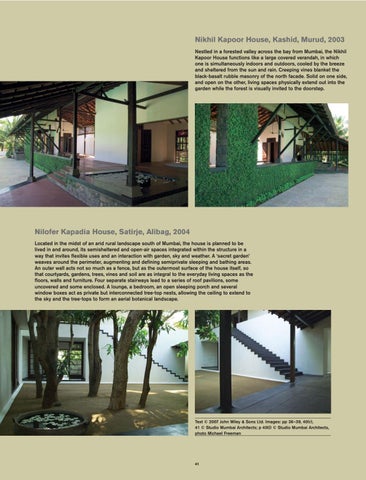Nikhil Kapoor House, Kashid, Murud, 2003 Nestled in a forested valley across the bay from Mumbai, the Nikhil Kapoor House functions like a large covered verandah, in which one is simultaneously indoors and outdoors, cooled by the breeze and sheltered from the sun and rain. Creeping vines blanket the black-basalt rubble masonry of the north facade. Solid on one side, and open on the other, living spaces physically extend out into the garden while the forest is visually invited to the doorstep.
Nilofer Kapadia House, Satirje, Alibag, 2004 Located in the midst of an arid rural landscape south of Mumbai, the house is planned to be lived in and around, its semisheltered and open-air spaces integrated within the structure in a way that invites flexible uses and an interaction with garden, sky and weather. A ‘secret garden’ weaves around the perimeter, augmenting and defining semiprivate sleeping and bathing areas. An outer wall acts not so much as a fence, but as the outermost surface of the house itself, so that courtyards, gardens, trees, vines and soil are as integral to the everyday living spaces as the floors, walls and furniture. Four separate stairways lead to a series of roof pavilions, some uncovered and some enclosed. A lounge, a bedroom, an open sleeping porch and several window boxes act as private but interconnected tree-top nests, allowing the ceiling to extend to the sky and the tree-tops to form an aerial botanical landscape.
Text © 2007 John Wiley & Sons Ltd. Images: pp 36–39, 40(r), 41 © Studio Mumbai Architects; p 40(l) © Studio Mumbai Architects, photo Michael Freeman
41
