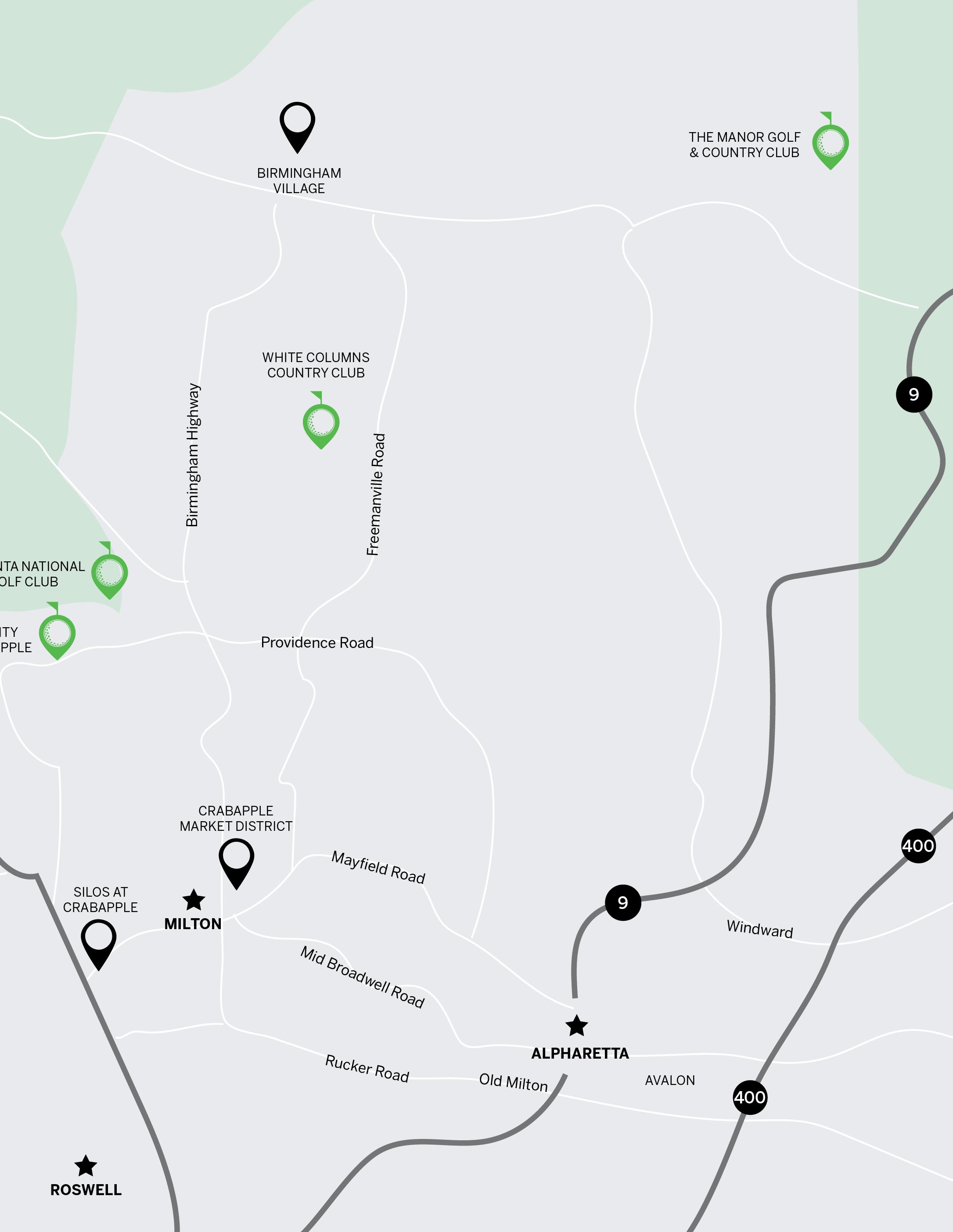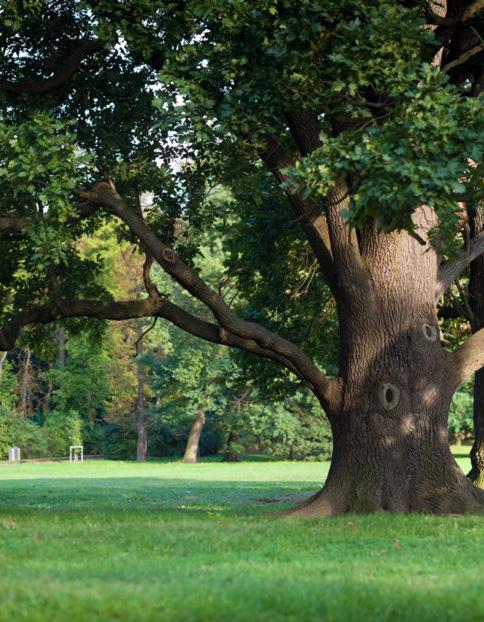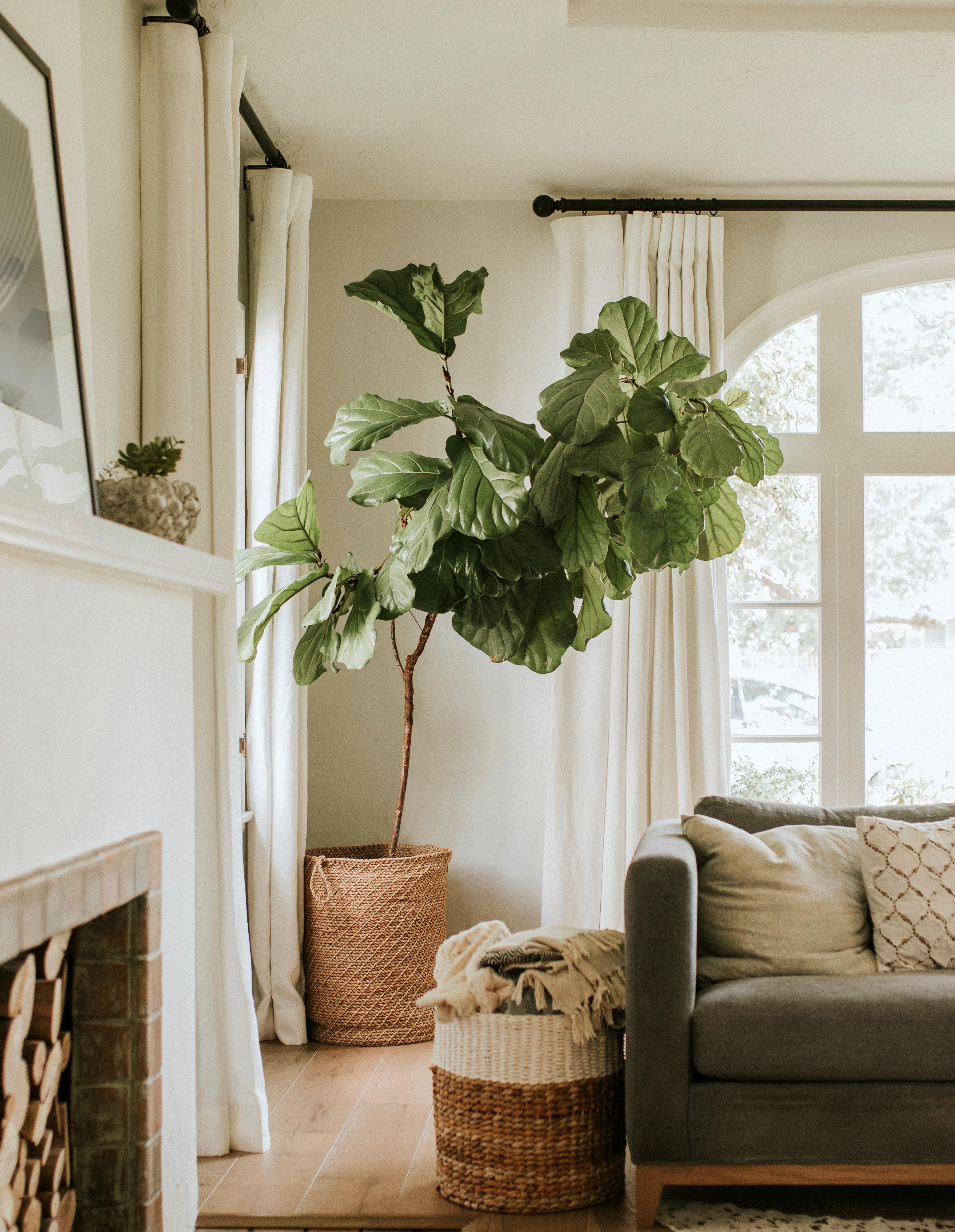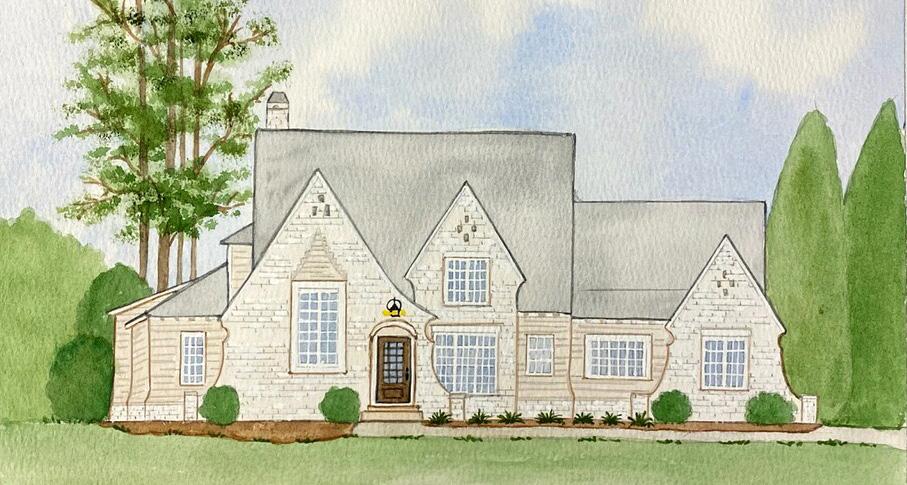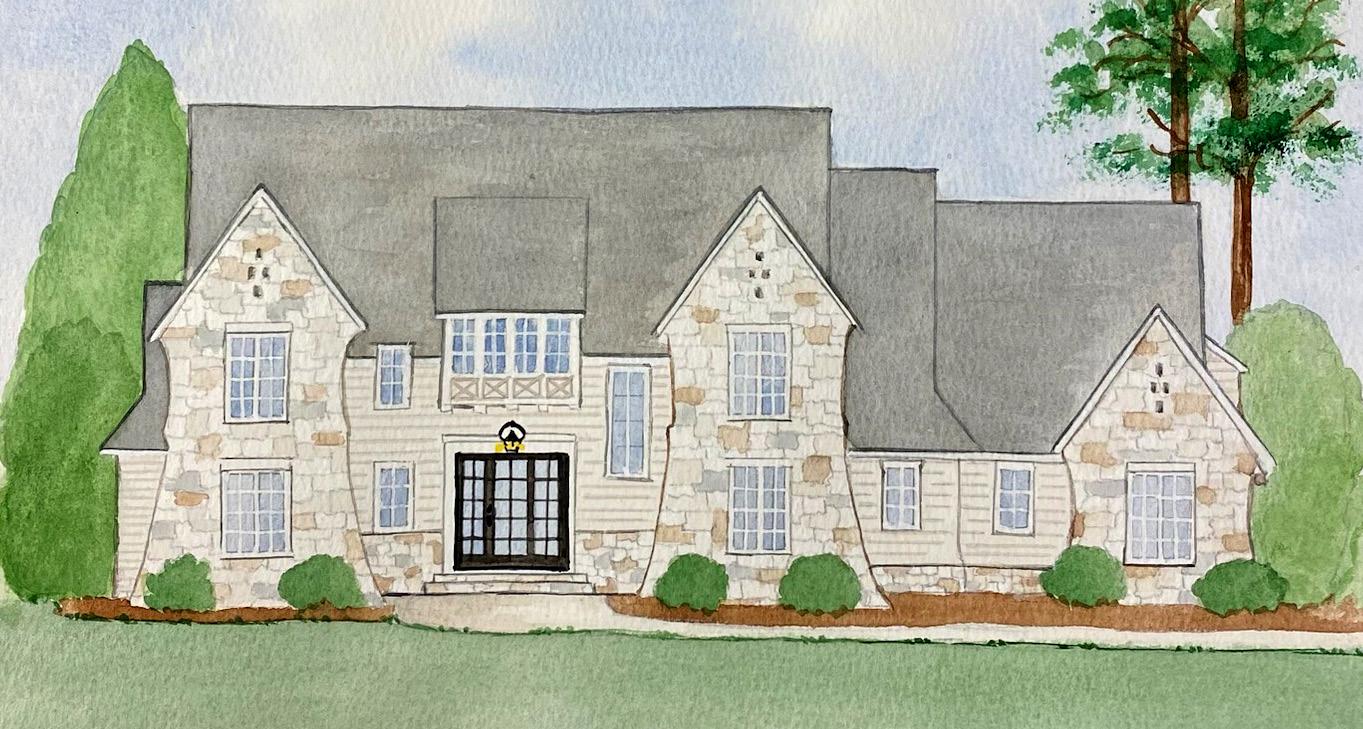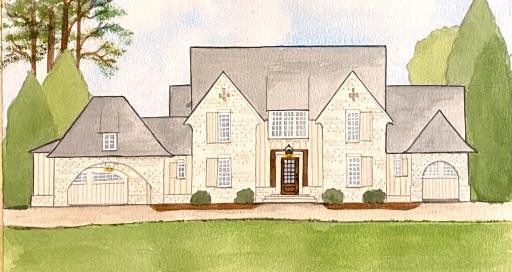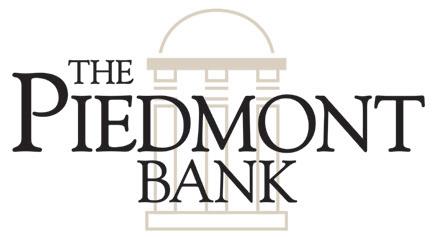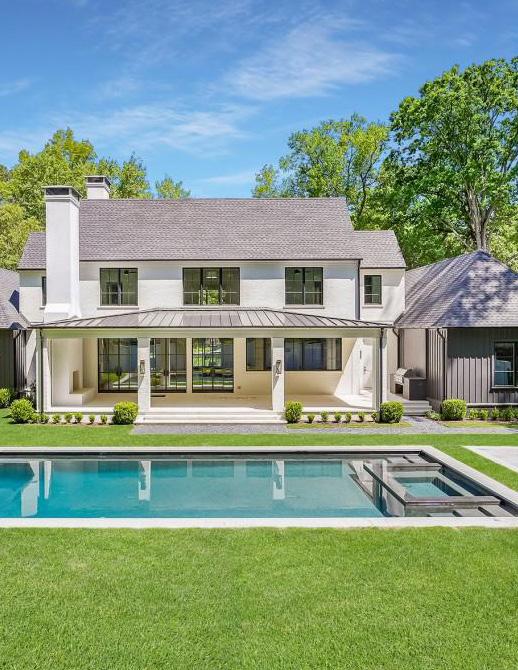OUR PROCESS
1Embark on an exclusive journey through our available lots with our agent and delve into the world of exceptional home design. This will be your opportunity to peruse the carefully crafted floor plans provided by our esteemed developer who has partnered with Frusterior Design.
Engage in an insightful discussion about your aspirations for your new home, allowing us to tailor your choices to perfection. Some of our lots offer features such as walkout backyards, views of the creek, daylight basement options and more. As you explore, we encourage you to share your inspiration and preferences, providing images and ideas that reflect your vision for your dream home and its outdoor spaces. Together, we’ll craft a living environment that seamlessly aligns with your desires and aspirations.
at the end of this meeting, an appointment is set for you to meet the builder
The next step is to meet with the builder/developer and finalize your lot choice and floor plan.
The builder/developer will ask you more in-depth questions to help determine the characteristics and needs of the plan that will best suit you and your family. At this meeting, it will be the opportunity to review the specifications and selections that are standard with all the homes in Argonne Ridge. It is also a time to discuss several upgrades that are offered.
2A more detailed review of the process is discussed: lending, lot reservation, the build and closing. The preferred lender for the development is Piedmont Bank and they have a customized Construction-toPermanent Loan process for Argonne Ridge. Additionally, the Lot Purchase and Sale Agreement contracts developed by the Georgia Association of REALTORS® and the Fixed Cost Construction Agreement are reviewed.
at the end of this meeting, a Lot Reservation will be in place
3Now that the Lot Reservation has been made and a plan is selected, you are one giant step closer to building your home in Argonne Ridge. The next phase is to make your selections. This is the perfect time to bring more inspirational photos and know your likes and dislikes for your new build. This is an important meeting where tile, flooring, appliance, cabinet and countertop selections will be made. Lighting plans will be evaluated and exterior details will be finalized.
The process after this meeting will take about 30 days to finalize your pricing. While the builder/ developer is working on this aspect of the project, you will be working to finalize your Lot Purchase and Construction-to-Permanent loan with Piedmont Bank. at the end of this meeting, all parties will walk away with a task list
It is time for your vision to move forward! All the selections are made, the house has been placed on the lot, decisions have been finalized and a true cost has been presented. This is about 30 to 45 days after signing the Lot Reservation Agreement and we will close on the lot and your Construction-to-Permanent loan and have simultaneous closing for the lot with your Construction-toPermanent loan and commence the Construction Agreement to build your new home.
We will commence your new build with a pre-construction meeting. There will be one to five scheduled construction meetings. The developer will do a final walk with you on the property and have the house placement staked. From here, you can expect the dirt to start moving! Follow-up meetings will include a framing walk, a mechanical and electrical walk, an interior selection walk through and then a final walk-through.
It’s reveal time! You have had your site meeting throughout the build, but there is nothing like walking through your home for the first time when we are ready to deliver your keys. This final walkthrough includes an introduction to all your systems and locations of everything important to the mechanics of your home. Plus, you will receive a Homeowner Handbook that has been carefully curated with “to-do’s” and sets expectations of what life will be like in your new home.
SPECIFICATIONS & FEATURES
INTERIOR DESIGN & FEATURES
• Flooring
º Site-finished hardwood floors (White Oak)
º Ceramic and porcelain tile packages to choose from
• Lighting allowance for PDI Showroom (Alpharetta location); allowance based on house plan selected
• Trim
º Varies per plan; baseboards, crown, door casing, and boxed beams
º Solid core interior doors
º Stair railing; wooden handrail with iron spindles
º 8' doors on first floor
• Interior and exterior fireplaces per plan
• Large screen porch with fireplace
• Paint/coat garage floor
KITCHEN
• Large center island with eating bar
• Working pantry or scullery with sink and cabinetry (additional appliances per plan)
• Thermador appliance package
• Semi-custom cabinets with soft close doors; colors and door style selected by buyer
OWNER’S SUITE
• Large walk-in shower with shower head and hand-held shower head
• Combination hardwood floors and tile
• Morning bar with undercounter beverage centerbased on house plan selected
• Free-standing soaking tub
• Semi-custom cabinets with soft close doors; colors and door style selected by buyer
EXTERIOR DESIGN AND FEATURES
• 30-year architectural roof shingles
• Brick/stone/stucco paired with hardi-plank siding
• Twist on classic European country homes
• Professional landscaping
• Exterior outlets (per plan)
• Hose bibs (per plan)
• Irrigation system
ENERGY EFFICIENCY FEATURES
• Windows & doors
º Insulated fiberglass exterior doors
º Insulated windows
º House wrap
• HVAC equipment
º Zoned
º Programmable thermostats
• Plumbing options
º Low-flow toilets
º Water-saving plumbing fixtures
• Natural gas furnace, cooking, appliances, and fireplace starters
UPGRADE OPTIONS
• Expand from crawl space to basement and finish basement where lot will allow
• Outdoor kitchens
• Pool- specifications dependent on lot
• Wired security system and built-in surround system
• Expand lighting allowance
• Add raised hearth at fireplaces where plans allow
• Sub-zero/Wolf appliance package
• Work with development landscape architect to enhance landscaping to buyer’s taste




