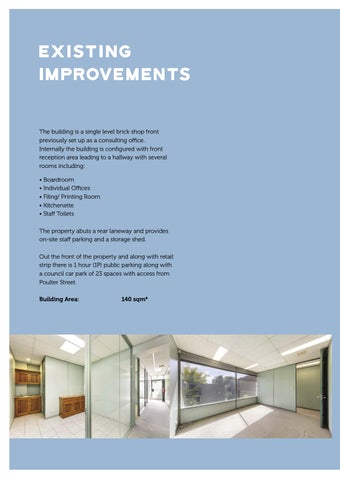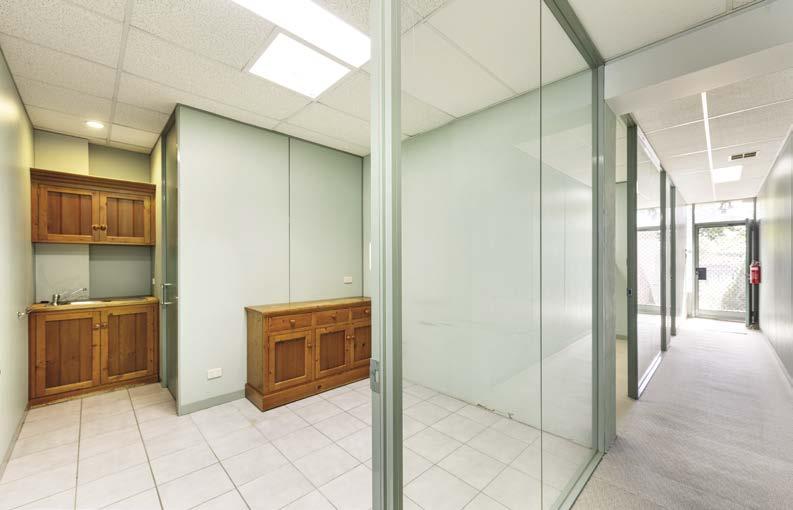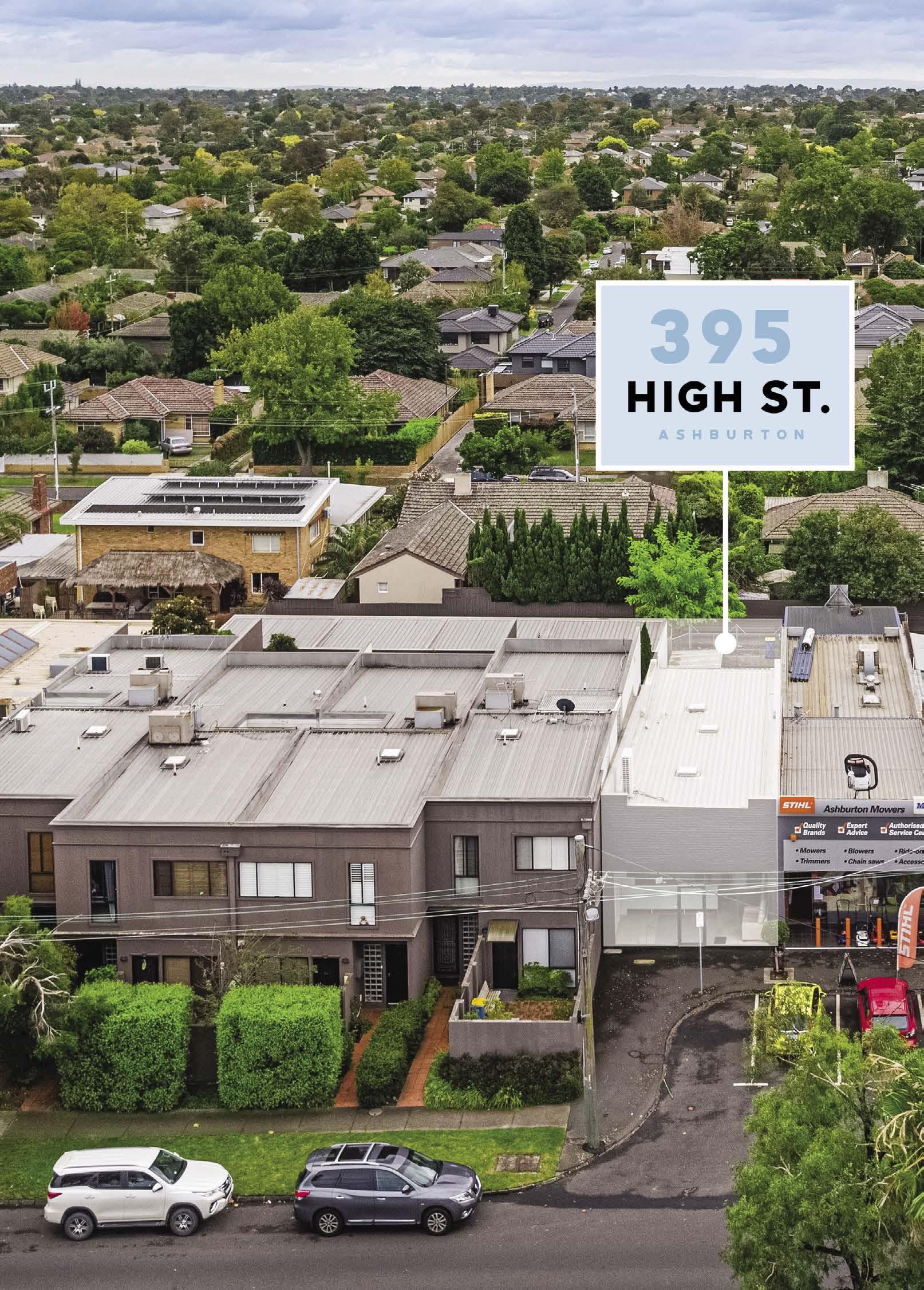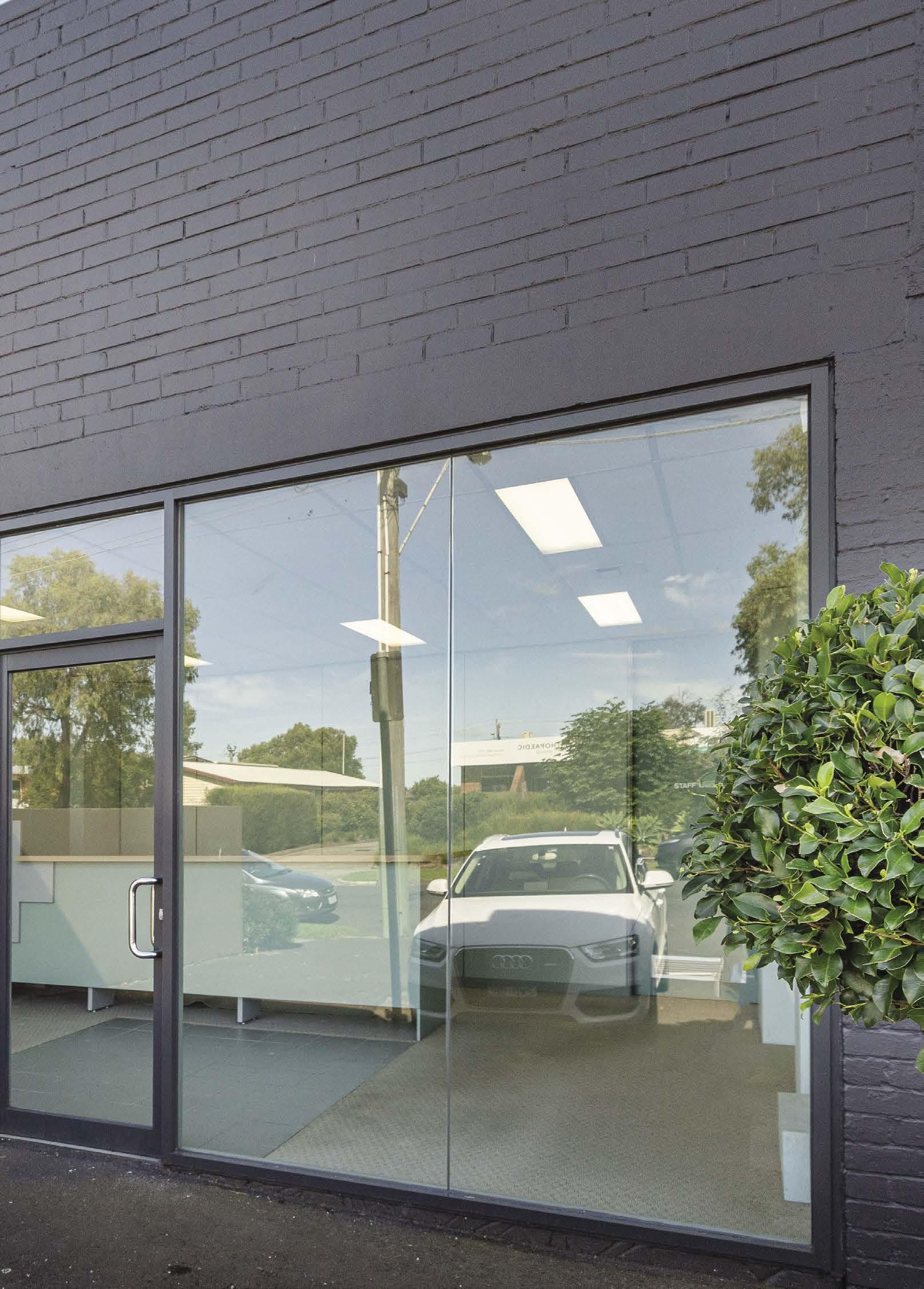EXISTING IMPROVEMENTS
The building is a single level brick shop front previously set up as a consulting office. Internally the building is configured with front reception area leading to a hallway with several rooms including: • Boardroom • Individual Offices • Filing/ Printing Room • Kitchenette • Staff Toilets The property abuts a rear laneway and provides on-site staff parking and a storage shed. Out the front of the property and along with retail strip there is 1 hour (1P) public parking along with a council car park of 23 spaces with access from Poulter Street. Building Area:
140 sqm*



