BEAUTY AND PURPOSE
seeking the sublime

Oceana Collection by Bannenberg & Rowell Design

Oceana Dining Arm and Side Chairs. Cushions in Perennials
On the Grid-Capri Fabric | perennialsandsutherland.com
by BANNENBERG & ROWELL DESIGN


LIVE BEAUTIFULLY
What does it mean to live well? To be perfectly at ease, in comfort and style?
Innovative product designs pair with gorgeous fabrics and control systems so advanced, shades can be scheduled to automatically adjust to their optimal position throughout the day. Creating a new world of beauty, convenience and energy efficiency – morning, noon, and night.
 Pirouet te® Window Shadings with PowerView® Automation
Pirouet te® Window Shadings with PowerView® Automation

innovative design ideas that defy gravity eggersmann since 1908



 Brown Jordan is a registered trademark of Brown Jordan Inc.
Brown Jordan is a registered trademark of Brown Jordan Inc.


























 Rock & Roll Bathtub in Grand Antique
Part of the Classic Rock Collection by Cara Woodhouse for ABC Stone
Roll Bathtub Antique by for
Rock & Roll Bathtub in Grand Antique
Part of the Classic Rock Collection by Cara Woodhouse for ABC Stone
Roll Bathtub Antique by for


The finest in home textiles. Chicago-crafted since 1989.


CIRCA LIGHTING IS NOW
CIRCA LIGHTING IS NOW
THE DESTINATION FOR DESIGNER LIGHTING
THE DESTINATION FOR DESIGNER LIGHTING
SHOP NOW: VISUALCOMFORT.COM
SHOP NOW: VISUALCOMFORT.COM
MELANIE LARGE TABLE LAMP IN SKY GRAY CERAMIC
MELANIE LARGE TABLE LAMP IN SKY GRAY CERAMIC


DESIGNER: BARBARA BARRY
DESIGNER: BARBARA BARRY


FROM THE EDITOR

“It will all be worth it.” Five words I’m clinging to amid a remodel.
I appreciate how the proximity of beauty and purpose intersect. It sounds almost poetic, doesn’t it? But I know firsthand now that it’s fraught with emotions I never knew I had till tested by the modernization of our humble 1915 home.
As an editor, I have published hundreds of projects delving into the trials and tribulations of remodels and design. We highlight people of interest, who take on projects that come to bear on what they’re made of in a time of upheaval. I myself have lived vicariously through others’ narratives of time concerns and sacrifices homeowners made till now.
I take nothing for granted and explore the virtues of legacy and the earnest work of our contributors. We celebrate their visions and curious natures to effectuate beauty, whether it’s the perseverance by Cosma Frascina to excavate a single block of rock to accommodate a seating arrangement or the remnants of garden musings of enviable beauty by Mexico’s legendary architect Luis Barragán.
Noted Montecito, California historian and architect Marc Appleton creates a roadmap to a barn renovation, and our MUSE, Eduardo Neira, who (quite literally) communes with nature, lives in amorphous buildings among the dense jungle and cenotes of Mexico’s famed Riviera Maya.
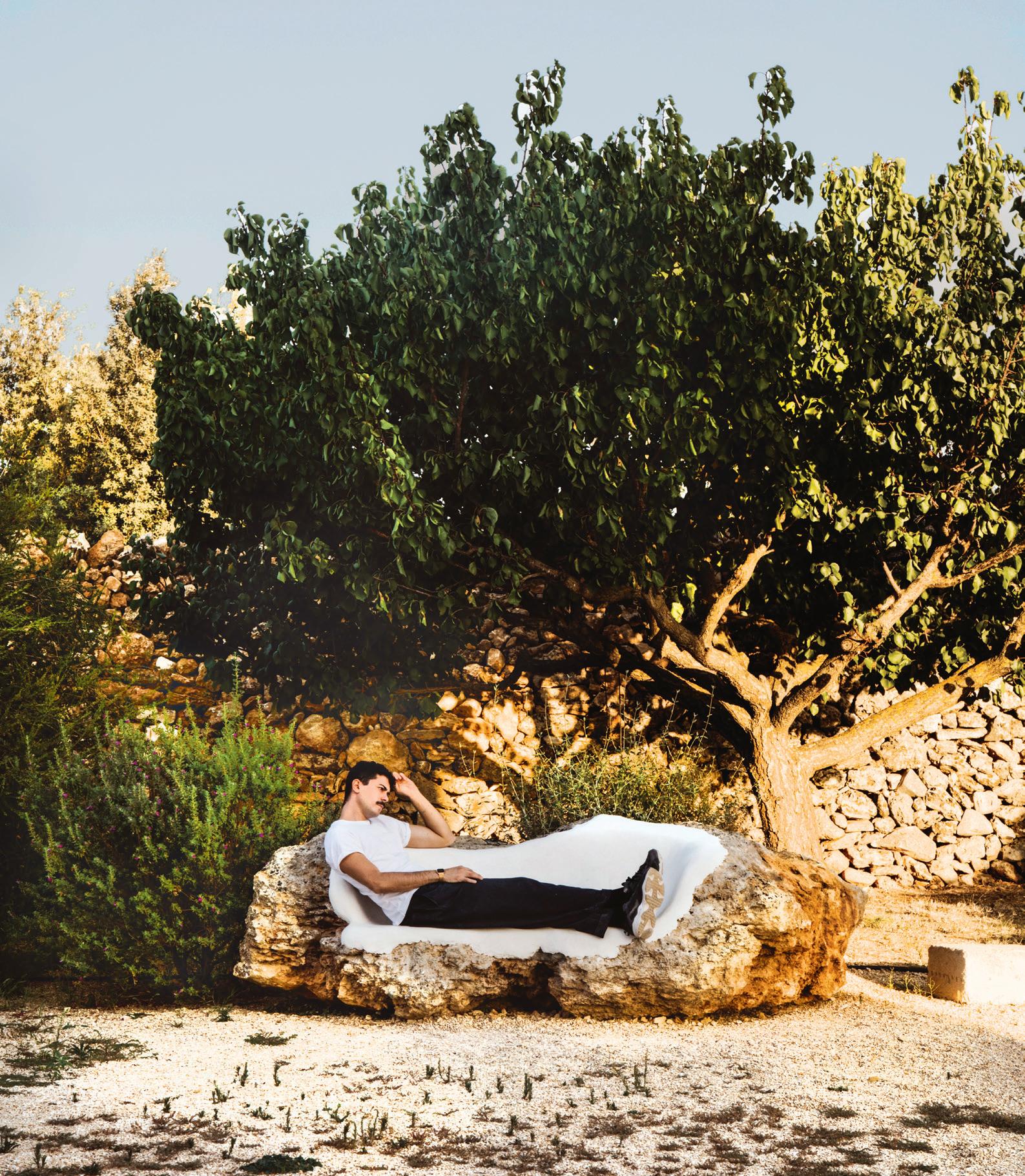
Designer Juliette Spencer, principal of Brooklyn-based Atelier RO, negotiates the darkness and light of a Nolita apartment, while designer Tara Kantor takes her living room to new heights as an office-cum-living space, central to her family’s comfort. And much more!
We recognize that imagination and determination nourish our conversations and prompt our appreciation. We tip our straw hats to our design explorers who shine brightly, no matter what the season.
Till we meet in fall … from our home!

SUMMER 2023
VOL. 15 NO. 2
AMY SNEIDER
EDITOR IN CHIEF | ART DIRECTOR
COMING SOON BERNHARDT
EXTERIORS
Calypso swivel chair, hand-crafted from slices of carbonized teak bernhardt.com

Laura Soles
CREATIVE DIRECTOR
EDITORIAL
Deborah L. Martin MANAGING EDITOR
Jennifer Quail DEPUTY REGIONAL EDITOR
Karen Brown COPY EDITOR
Samantha Emmerling MARKET EDITOR
CONTRIBUTING EDITORS
Tami Christiansen | Lori Cohen
Thomas Connors | Kerryn Fischer
Tate Gunnerson | Theresa Keegan
Nancy A. Ruhling
DIGITAL
Kelly Walters WEB EDITOR
Glyph Co DIGITAL IMAGING
Honest Creative WEB SERVICES
JOHN ROSSELLI & ASSOCIATES
Allan Knight Savoy chaise with James Malone textiles johnrosselli.com

DIGITAL CONTRIBUTING EDITORS
Jill Brooke | Gwen Donovan
Nicole Haddad | Paul Hagen
Alice Garbarini Hurley | Kelsey Mulvey
ADVERTISING
Janice Browne
GROUP PUBLISHER | CHIEF REVENUE OFFICER
Sophia Koutsiaftis ASSOCIATE PUBLISHER
SALES
Law Chambers | Suzanne Cooper
Steven Fisher | Elaine Heyda
Stacey Piano | Lauren Stonecipher
Susan Welter
MARKETING
Nancy Donovan Ganz MARKETING DIRECTOR
Corey Otis PROJECT MANAGER
PRODUCTION
Shawn Lowe PRODUCTION MANAGER
Michelle Lowe PRODUCTION ASSISTANT
Thomas Smith CIRCULATION DIRECTOR
ACCOUNTING
Kate Varela CONTROLLER
Angelica Solorzano ACCOUNTS PAYABLE
PUBLISHED BY HUDSON ONE MEDIA, LLC
STEVEN MANDEL
PRESIDENT | CEO
JAMES S. COHEN CHAIRMAN
Comments and suggestions: amy.sneider@hudsononemedia.com
For product or project consideration: submissions@hudsononemedia.com
SUTHERLAND
Oceana Side Table


Designed by Bannenberg and Rowell sutherlandfurniture.com
BAKER
The Laura Kirar Collection Cuerda Rectangle Dining Table and Cuerda Dining Chair bakerfurniture.com

Advertising rates, deadlines and information: advertising@hudsononemedia.com
Subscription information: Call Toll Free 833.260.3379 or Email custsvc aspire@fulcoinc.com
Single-issue copies and past issues: magdogs.com/aspire-design-and-home aspire design and home is published quarterly by:
HUDSON ONE MEDIA, LLC
All rights reserved ©2023. Reproduction of the articles or photos contained herein without the express written consent of HUDSON ONE MEDIA, LLC is strictly prohibited. Not responsible for typographical errors. aspire design and home (USPS 22790), Volume 15, Issue 2, Summer 2023
Periodical postage paid at Cornwall, NY 12518 and at additional mailing offices.
POSTMASTER: Send address changes to aspire design and home PO Box 3000, Denville, NJ 07834
INTRODUCING
CÉSAR GIRALDO x STUDIO•M LIGHTING

2023 summer welcome
SAN SEBASTIAN, SPAIN
PEÑA FLORIDA HOUSE BY INTERIOR DESIGNER MIKEL IRASTORZA

Exquisitely handcrafted cabinetry with a relaxed sense of luxury— handpainted finishes, stunning textures, and natural palettes. This is our legacy: refined design and American craftsmanship in some of the country’s most beautiful homes.




DESIGN • LIFESTYLE
SAN FRANCISCO, CALIFORNIA
46 GUT INSTINCT
Designer Gioi Tran leans into his artistic appetite
BOULDERS, SOUTH AFRICA
62 THE COAST IS CLEAR
Nestled into the coastline, Rocamar Villa shares its view of aqua waters and pristine white sands
CAPE TOWN, SOUTH AFRICA
70 AN EXAGGERATED ANTIDOTE TO CHAOS AND CLUTTER
The restrained use of savvy design transforms this 70s Mediterranean villa into a timeless family retreat

NOLITA, NEW YORK
78 COMMUNION
Designer Juliette Spencer creates a divine environment
LAS VEGAS, NEVADA
84 DESERT DESSERT
A heady mix of designer and vintage pieces combined with an eclectic art collection give this sprawling Modernist abode a boost
SECONDARYENTRANCE: Juliette Spencer, principal of the Brooklyn-based design firm Atelier RO, designed custom shoe cubbies in cerused white oak. A Chuck Close series hangs above. RECESSEDWALLSHELF:In this living space the shelf features a selection of vases, vessels and other décor objects collected by homeowners Jochen Pohlmann (fashion and interior stylist) and Mathias Riedel over the years. COVEREDTERRACE: Taroudant, Morrocco. Antique painted chair found in the souk in Fes, coffee table made from a Berber door, mirrors designed by owner Marie-Hélène Le Grand, curtains from coffee sacks.


MELBOURNE, AUSTRALIA
100 ART + INDUSTRY
Designer Mardi Ola makes a warehouse space work
CASTRO MARINA, ITALY
110 CREATIVE EXERCISE
Vibrant, iconic designs juxtapose the historic character of this early-20th-century vacation retreat
COVER
BANGKOK, THAILAND
116 KEEP PALM AND CARRY ON Hotel and landscape architect Bill Bensley and his husband, horticulturalist Jirachai Rengthong curate an eclectic collection of art and antiques from around the globe
Photography by Michael Paul
SCARSDALE, NEW YORK
122 THE ART OF ZHUZH
Small changes have a dramatic effect on this interior designer’s home in a New York suburb
PORCELAIN BOUQUET: A celebration of the hierarchical act of collecting and restructuring a garden’s faded blooms/flowers. Made of castings of homegrown zinnias, foam-cast seed pods, and fashioned flowers and leaves. house-sfw.com

Pietra Kode: the Italian stones of yesteryear recoded by DEKTON for contemporary architecture and design.










ARCHITECTURE
MONTECITO, CALIFORNIA
30 BARN YARN
Architect Marc Appleton shares chapter and verse of an 1891 compound update
HUDSON, NEW YORK
58 VALLEY GIRL
Architect Jane Smith takes matters into her own hands
EAST HAMPTON, NEW YORK
66 ON THE WATERFRONT
Architect Javier Robles reworks a Hamptons getaway
CASA ORTEGA, MEXICO
92 LUIS BARRAGÁN
An homage to one of Mexico's most celebrated architects

IN EVERY ISSUE
24 BOOKNOOK
A curated collection
34 OUT WITH IT!
Chillin' with outdoor furniture
48/65 SINGULAR DESIGN
A mashup of new design products
50 ROUNDUP
FRAMED!
Gallery walls
64 MUSE
Eduardo Neira and his dialogue with nature


LAST WORDS
Funster Gary Card
Garden Glory's Gold Digger and Silver Bullet Garden Gloves gardenglory.com


64
In Nature nothing is imperfect, everything is necessary, everything has a purpose. And the purpose is Life. – Eduardo Neira

KUKKAPURO STUDIO IN HELSINKI, FINLAND
Yrjö Kukkapuro, born in 1933, is one of Finland's true design innovators. His studio, built in Grankulla, a residential district on the outskirts of Helsinki, has long been the workplace of both Kukkapuro and his wife, Irmeli, an artist who passed away last year. The family is now developing the studio and its collection of design prototypes into a museum.




LIVING

























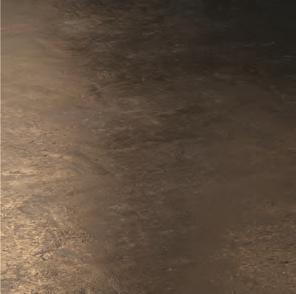
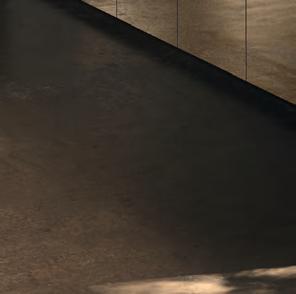


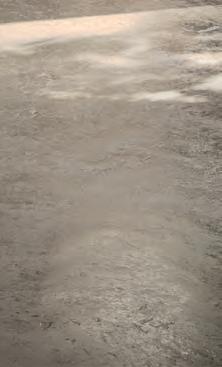










Barn Yarn COLLECTION
East Coast heirs and heiresses have long lived well in Montecito, California, discovering it as far back as the 1890s. By the Roaring Twenties, half of Hollywood had made it a weekend getaway. Stars and celebrities still reign here, living large in houses old and new.

Appleton’s clients, who hail from South Africa, originally lived in the carriage house. When an adjacent parcel with a barn and blacksmith’s cottage became available, they snapped it up and began improving the property. Their primary goal was to decamp from the carriage house and make it available to visiting family and friends, and to transform the 19thcentury barn into their primary residence.
The barn was a true barn, with a hayloft and a floor grimy from decades of heavy use. It was far from habitable and required quite a clean-up before Appleton began to give it new life. Although the building needed some major sprucing up, client and architect embraced its authenticity. The exterior was stripped of its flaking green paint, dormers were inserted on the second story and the hayloft opening was glazed in, but otherwise, the building retains its existing profile.
Inside, Appleton turned the central breezeway into a living room and dining area and reconfigured the stalls and hayloft as bedrooms, kitchen and library. Expanses of bare wood in ceilings and walls reinforce a sense of the building’s original purpose, while also creating an enveloping warmth. Working without an interior designer, the homeowners artfully deployed their collection of antiques, traditional upholstered pieces, and varied artworks to achieve wonderfully at-ease spaces that manage to look both fresh and time-settled. While hardly minimalist, thanks to an essential restraint, they are endowed with appreciable breathing room.
Our homeowners have created a charming compound for themselves from the outbuildings of an estate first established in 1891 by Philadelphian Isaac C. Waterman. Marc Appleton, architect and noted historian on California architecture, served as their North Star.


To unite the constellation of buildings on the property, Appleton devised a tapestry of paths and plantings leading the way for the homeowner to landscape.



Although humble compared with the grand estates that put Montecito on the map – and practically primitive compared with the souped-up contemporary residences that dot the area today – this family-oriented compound is impressive in its cohesiveness and simplicity. It is a testament to the fact that scale isn’t everything, and that sometimes, all we need is a place to put our feet up, watch the grandkids play and revel in the late afternoon sun raking across a stone wall.






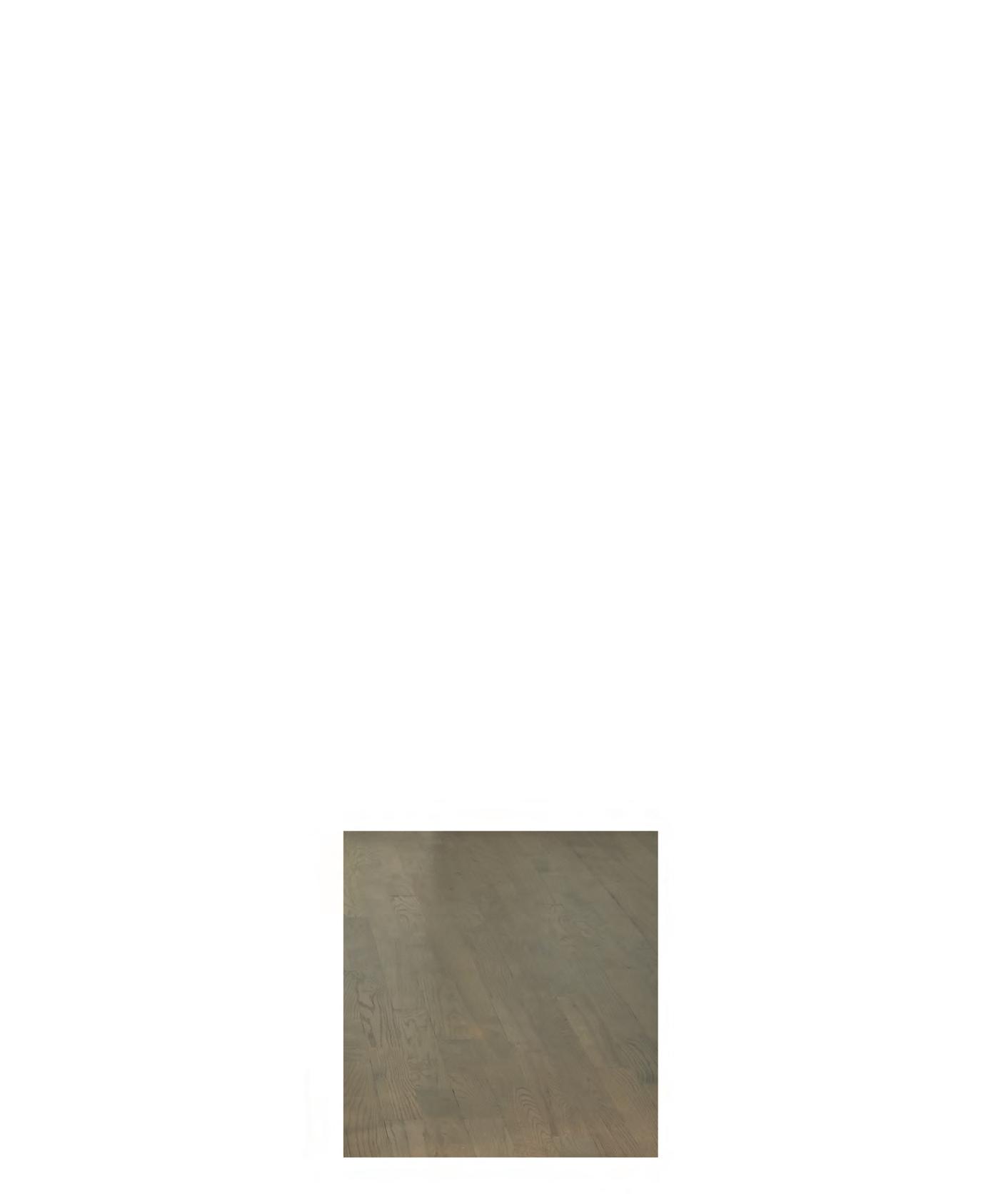








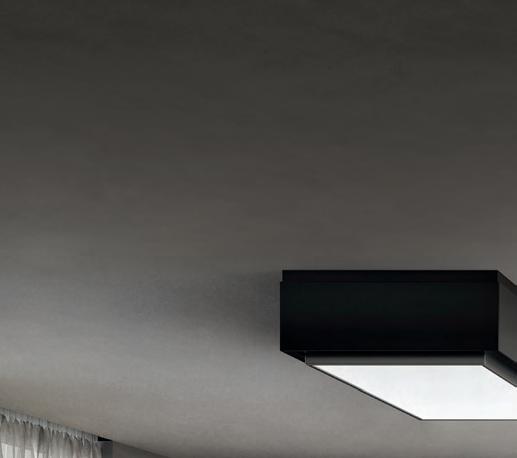




THE MART
For the first time since its founding in 1861, Morris & Co. has introduced a collection of 25 outdoor and performance fabrics – all featuring historic Morris & Co. patterns. morrisandco.sandersondesigngroup.com

Located in Chicago, THE MART serves as the largest and most important design center in North America with more than 250 premier design showrooms offering the latest resources for both residential and commercial markets. The best in design from leading and emerging brands can be found for home, outdoor, workspace, healthcare, hospitality, education, and public spaces. A hub for the design community, THE MART’s unmatched resources are complemented with year-round events and programming that connect, inspire, and educate both trade professionals and design-oriented consumers. themart.com
TUUCI
Inspired by the mixed materials found on sailing yachts, the Highland Garden Planter from Tuuci can be finished in a choice of rich wood tones or neutral powder coat hues. tuuci.com


TRUE RESIDENTIAL
A new color addition to True Residential’s Build Your True program of custom finishes and hardware, Bluestone is a captivating blue hue with hints of gray and lilac. true-residential.com
BERNHARDT INTERIORS

A modern mix of oak veneers, solid oak, and cast aluminum create the dimensional, geometric lines of the Azlin Buffet from Bernhardt Interiors. Through J. Marshall Design. bernhardt.com

WATERWORKS
Each fitting from Waterworks’ Henry Chronos collection is marked by an engraved grooved ring and bezel, a detail inspired by luxury dive watches. waterworks.com
HOUSE OF ROHL

The new Victoria + Albert Lussari collection from House of Rohl consists of graceful oval bathtubs and vessel sinks inspired by the Alpine summit of Monte Santo di Lussari where Italy, Austria and Slovenia meet. houseofrohl.com

MODERN AND STREAMLINED
The Nio Smart Faucet makes life easier in the kitchen. Achieve precise volume and temperature control with your voice or a tap of the app; turn water on/off with the wave of your hand; or simply use the handle.
Plus, with it’s sleek design and tall stature, Nio will become the focal point of your kitchen.


OUT WITH IT!
CURATED BY SAMANTHA EMMERLING


“TO ME URBANITY REPRESENTS A PRECIOUSNESS OF MATERIALS AND A RIGOR OF CLEANLINESS, HYGIENE AND MAINTENANCE. THERE IS A NOTION OF PRIDE IN UPHOLDING THE ORIGINAL CONDITION AND STATE OF THE THINGS WE OWN AND HAVE BUILT. BUT THE OUTDOORS OFFERS A MEANS OF ABSORBING HUMAN FOIBLE, OXIDATION, WEARING FROM USAGE AND APPRECIATING IT IN THE JAPANESE PRINCIPLE OF WABI-SABI.”




HOMMÉS STUDIO
Elektra parasol with travertine and Nero Marquina

HOMMÉS STUDIO
Tropez daybed upholstered in outdoor leather hommes.studio


ROYAL BOTANIA
Wave hammock in Turquoise royalbotania.com

“OUTDOOR ROOMS PROVIDE US WITH A PSYCHOLOGICAL BREAK FROM THE CONSTRICTION OF PRESSURES. WHEN NATURE AND LIGHT ARE CLOSER, SO ARE WE TO ONE ANOTHER.”



DESIGN DREAMS: VIRTUAL INTERIOR AND ARCHITECTURAL ENVIRONMENTS


“Yellow Bird” Space #27














gut instinct
DESIGNER GIOI TRAN LEANS INTO HIS ARTISTIC APPETITE
rchitects and designers like to talk about working with the beauty of a blank slate, but sometimes, the challenging constraints of existing components inspire the most creativity.
Take the case of the 1990s Mediterranean/Colonial residence San Francisco-based Applegate Tran Interiors redesigned in an international style for a client and her two children. Situated in the hills of the Bay Area town of Moraga, the house was gutted, its interiors opened up to create a more casual space for living, dining, cooking and entertaining. “But we didn’t move or change any of the windows or doors,” notes Gioi Tran, founder and principal designer of the studio. “The client wanted the space to have a European feel, something that was striking and bold.”
To create drama, Tran painted the walls white and the floors, window casings and door trim black, then added large abstract paintings for jolts of color. “With my design, I don’t like to be predictable,” he explains. “And in this case, I had a big-picture vision. But the client was flexible, so some things were not planned out on paper; they just happened.”
Originally, Tran and the client envisioned buying art and searched showrooms and galleries. But they couldn’t find pieces that were of the correct scale and color, so she asked Tran to paint them. “The works either coordinate or contrast with the furniture, depending on what effect I wanted to achieve,” he describes.

The ultimate sense of accomplishment, Tran admits, came from “transforming the house into something that looks like we started from scratch, from the ground up.”
Go inside this Mediterranean/Colonial www.aspiremetro.com/applegatetran
DESIGN singular
light-hearted
The Joy Circle Wall Lamp by Draga & Aurel features a series of concentric – and


DOWN TO EARTH
Portugaliacork has debuted a sustainable leather alternative made from cork for upholstered furniture. Cork leather, featured here on a sofa, is naturally waterproof, cleanable, scratch-resistant, and temperature-neutral. portugaliacork.com


solar system
bespoke design to their inaugural exhibition in the seventh-floor loft at Bergdorf Goodman’s historic Fifth Avenue store. The collection, which includes upholstered furniture, case goods, lighting, ceramics, glass and fine art, features contemporary artists and designers working across diverse disciplines and mediums. On view through August, 2023
Djivan Schapira’s affinity for atomic design shows in the rounded linear form of his Solar Sailer Bar Candy cabinets. In a marriage of Retrofuturism and French decorative arts, using techniques like marquetry and lacquer, the cabinet's body, which is fully coated in high-gloss resin, references the sleek polished finish of automobile design. toddmerrillstudio.com

OUT OF THE WOODS
BORGHESE SOFA - 3 SEATER

in the abstract
New York artist Christopher Russell’s 30-year career has been an exploration of clay, his principal medium. His current work focuses on hand-built vessels that appear geometrically rigid but are, in fact, dynamic in structure and decoration. Patchworks of simple shapes create cubist patterns, and a combination of black and white underglazes acts as a ground for his application of colored glazes, stencil resists and decorative sgraffito. toddmerrillstudio.com
Specialists in the design & manufacture of unique, timeless lighting.







FRAMED!
A GALLERY WALL can be a wild assortment of RANDOMLY collected artwork, photos, posters and ephemera, or it can be a cohesive, TIGHTLY CURATED GROUPING of works, such as blackand-white photography, sculpture or even Polaroids. But whatever the subject matter, a gallery wall is a MULTITASKER, serving as an intriguing FOCAL POINT as well as a peek into the INTERNAL LIFE OF THE ROOM’S INHABITANT. We asked the creators of these walls to share their approach.




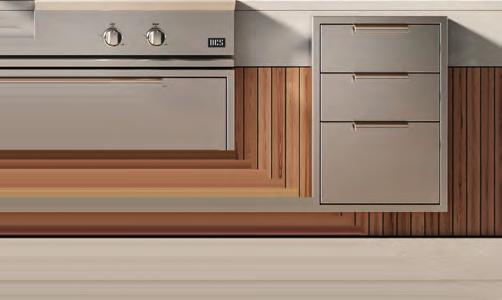

DESIGNER : Lathem Gordon, GordonDunning
PROJECT LOCATION: Atlanta, GA IN BRIEF : I had a collection of art from travels and from family that all had stories that we wanted to be part of our home. Each piece had been framed on its own through the years. Sitting in a pile, they didn't necessarily look like a cohesive gallery; however, once I began laying them out, the wall came to life. We love that this wall is part of our daily lives now. BIG IDEA: If you are hanging a grid or symmetrical grouping, start from the middle and work outward. If you are working with an asymmetrical arrangement, start with the largest piece and work from there.

.................................................................................................................................................................................................................................
Dedicated to fine craftsmanship and sustainability, AREA by Edward Fields features enduring carpets tufted in 100% New Zealand wool. These exclusive designs are stocked in a variety of sizes for immediate delivery.
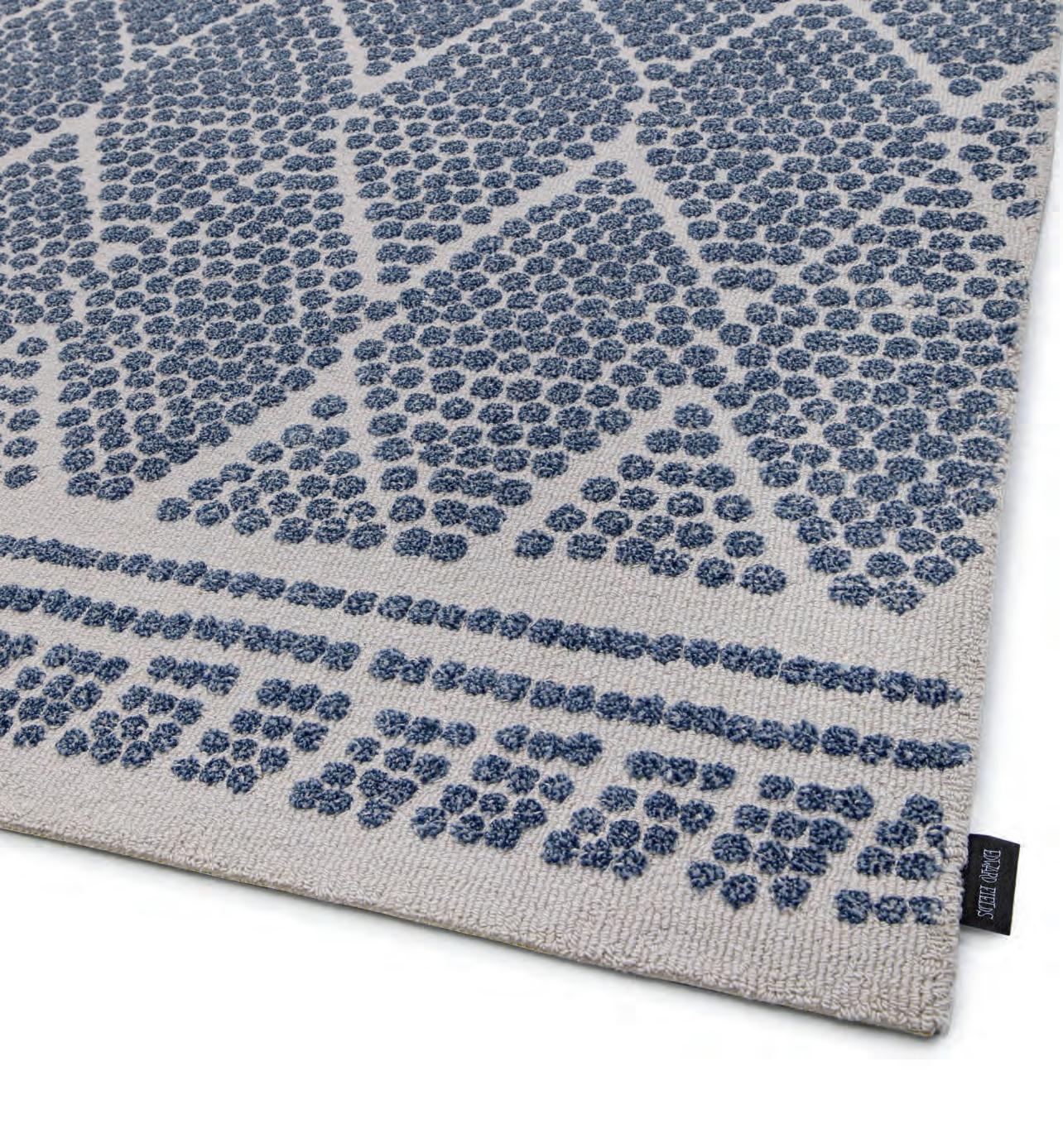
To inquire, email area@edwardfields.com

DESIGNER : Adam and Amy Ellis, Adam Ellis Studio
PROJECT LOCATION: London, England IN BRIEF : We have a large collection of prints, so we chose to be bold and display as many as possible. They are everywhere: in the stairwell, the bathrooms, on the lintels of the doors and even above the cupboards. It all comes from our passion for plants and animals. BIG IDEA: Be bold and try to tell a story.

DESIGNER : Sarah "Podge" Bune
PROJECT LOCATION: Hamptons, NY
IN BRIEF : This house had absolutely no redeeming architectural features. I took down a wall, and now it’s basically one big room with the fireplace, telly, kitchen and dining area. The wall has 29 pictures, and the first ones that went up were the two over the fireplace. Then the mirrors, which add some symmetry. And then I sort of whacked the rest up. BIG IDEA: Put everything on the floor and see which ones complement each other.

DESIGNER : Rayman Boozer, Apartment 48
PROJECT LOCATION: New York, NY IN BRIEF : My home office space is a large open loft that demands artwork. Other large walls are taken up with windows and millwork, so this is the natural place for my collection. I’ve collected favorite paintings and photography throughout my life, and have always preferred a medley of mediums, frames, canvases and mattes. BIG IDEA: Balance colors across the wall, always keep it personal and incorporate things you care about. You can create a digital (or paper!) template before attempting to hang artwork on the wall.
DESIGNER : Mauricio Lobeira, Ten Plus Three
PROJECT LOCATION: Dallas, TX IN BRIEF : This gallery wall next to the main entrance was created to showcase the homeowner’s personal collection of figural sculptures, and the wood and steel pedestal gives it a 3D effect. We used a textured wallcovering, light wood floors and wood baseboards, which enhance the art’s raw colors and textures. A large window in front of it provides abundant natural light.

BIG IDEA: Accentuate the art pieces with direct lighting.

DESIGNER : Ana Strumpf
PROJECT LOCATION: São Paulo, Brazil
IN BRIEF : A bright-pink wall takes center stage, adorned with a collection of portraits in this jewelry designer’s apartment. The black-and-white patterns on the leather armchairs mellow the tone. On the opposite side of the room, a large, colorful painting hangs over the bright windows, allowing the sunlight to stream through its canvas, breathing yet another element of color throughout.


DESIGNER: Aaron English, W.C. English Co.
PROJECT LOCATION: Summit, NJ IN BRIEF : This client had a growing collection of Polaroids that were scattered on the wall, taken by various members of their family, primarily the children. I thought it was such a sweet idea I gave it a fresh arrangement.
BIG IDEA: Make it personal and embrace asymmetry.
DESIGNER : Jessica Davis, Atelier Davis
PROJECT LOCATION: Atlanta, GA IN BRIEF : This room in our own home was challenging. It’s long and really the only place for the TV. Therefore, we had to separate it into two seating areas. I have a lot of art, so it was natural to display it here. I wanted it to feel warm and eclectic but still pulled together. BIG IDEA: Instead of thinking only about framed or 2D art, I also like to incorporate items that are 3D, such as a wall sculpture or a piece that might not have a standard rectangular shape.

Jane Smith's home is long and narrow, with the main entrance facing north. Upon entering, the living area is to the left, the bedrooms to the right. The large windows that bisect the eastern part of the house simulate a barn-like structure. Being able to open the western-facing exterior doors offers versatility to the house, making it comfortable for a crowd of up to 70 people to mingle, or for just Smith and her dog to relax and enjoy the wooded views.
ARCHITECT JANE SMITH

VA LLEY GIRL
The clean lines of an industrial kitchen complement the open living area, while the annex and pantry behind offer a space where messier kitchen tasks can be performed. The primary bedroom is at the far end of the house and includes outdoor access through sliding doors and eastern-facing awning windows. The thin-edge bed and side tables are by George Nelson for Herman Miller, the chair by Jules Anderson of Slowood Studios. The upstairs loft includes sleeping sofas and a full bath. With openings at either end, the space overlooks the lower level and allows natural light to flow uninhibited.



DON’T MAKE LUNCH. MAKE THUNDER.



THOR Kitchen: a complete line of full-featured, superbly crafted, stainless steel warriors. Dual fuel, gas and electric options. 4,000–18,000 BTU burners. Infrared broilers. LED panel lights. Continuous cast iron grates. Heavy-duty tilt panel controls. Massive capacities. LightningBoil™ speed. Brilliant blue porcelain oven interiors. And more.


The real value in pro-grade performance. THORKITCHEN.COM












Every architect dreams of living in a home they’ve created, and for Jane Smith that dream became a reality in upstate New York’s Columbia County.
“I love the elegant simplicity of it,” she states about the home she completed in Hudson. “I was very careful about everything working together. It’s peaceful and calming.”
The long, narrow house is an homage to the area’s rural setting, where farms once dotted the landscape. Indeed, the functional elegance of area barns were an inspiration to Smith, founder of Spacesmith, the architectural firm based in Manhattan with a second office in Hudson.
“I wanted something that was like a white country house, but I didn’t want it to be painted wood,” she explains. She opted for traditional plaster. “I’ve traveled the world and always gone to places – the Mediterranean, French country farms – where they use that plaster.”
The clean lines complement the steel inset windows, giving the home a modern look and feel. Huge sliding glass doors complete the look. “I wanted to join the outside with the inside,” notes Smith. “I was creating spaces that have light and volume but feel comfortable – and inspirational – to be in.” The 2,600-square-foot home includes a main floor with the living room, kitchen and two bedrooms, while a versatile upstairs loft offers views on both sides to the lower level.

The home is nestled on the property, which dips down from the road, and the entry faces north. A southern exterior can be accessed from the open living area or the primary bedroom; a western wall of glass looks over a grassy meadow and deep woods. “The views from the windows are like ever-shifting landscapes,” decribes Smith. “Constantly changing, constantly dramatic.” –
THERESA KEEGANNestled into the rocky coastline, Rocamar Villa shares its view of aqua waters and pristine white sands with the area’s iconic African penguin colony. Concealed from the curious eyes of beachgoers by indigenous trees and shrubs, the house is nevertheless just steps from the sand.
Currently some 50 years old, Rocamar was built to mirror the original owner’s Sardinian retreat after they put down roots in South Africa following WWII. The property was full of nostalgic charm, but new owners Grant and Amelia Sutton wanted to open the house up to suit a lifestyle that included entertaining guests and hosting family visits. The Suttons entrusted the structural changes to architect Wynand Wilsenach, who created a calm, light-filled space and an atmosphere of timeless style by raising the ceilings and replacing doors and windows to give rooms choreographed views of Boulders Bay.
In turn, the challenge for interior designer Andrea Graff was to strike a balance between Old World elegance and creating a beach house that was comfortable, practical and relaxed. Taking her lead from the high-beamed ceilings and terrazzo floors, she chose a simple but dramatic all-white palette for the kitchen and casual dining space, which is open to the living area. A striking, custom-made Formica table and chairs with clean lines hold court in the dining space, while a subtle touch of whimsy comes in the form of a kitchen wall covered with handmade, curved tiles.

“I chose off-white to dominate the house, but I also wanted to use soft shades throughout to reference the sea and surrounding greens without relying on the blues typically used in beach houses,” explains Graff, whose studio custom-designed the furnishings to complement the original arched doorways and pay homage to the building’s heritage.
With two guesthouses for family and friends set apart from the main house, the Suttons will also be able to share this memorable spot with visitors aplenty. “Everyone on this project was committed to respecting its integrity and unique location. We were also given creative freedom to exploit its potential. It’s going to age gracefully and timelessly,” declares Graff.

THE COAST IS CLEAR.
1
The new outdoor extension revolves around a pizza oven. Table, Delos; built-in sofa, custom, Andrea Graff Studio.
2
Interior designer Andrea Graff chose a painted wooden relief by South African artist Sthenjwa Luthuli for the lounge, introducing bold shades that are enhanced with the addition of an emerald-green chair and a champagne-pink sofa. Wassily leather and chrome chairs by Marcel Breuer. Andrea Graff Studio custom green occasional chair; Wiid Design cork stools; Andrea Graff Studio custom sofa.

3
The kitchen footprint was shifted to borrow more space for the dining and cooking areas. The cabinets were given glass doors to retain the pared-back feeling and allow the handmade, curved tiles behind them to shine through.

4
The restricted white palette in the kitchen unifies the cabinets and countertops. Graff chose clean lines for the space, but the custom-made Formica table has subtle curves that give a nod to the curved tiles that cover the walls from floor to ceiling. Martin Doller Design hanging light fixture.
5
A catwalk-like platform runs along the extension to the villa, which was added to embrace the scenic surroundings and accommodate a large custom Andrea Graff Studio dining table.

6
The original wrought-iron, curved balustrades of the balcony were retained. Homeowner Grant Sutton is a keen diver. Finding a beach house he could transform into a relaxed but elegant space to host friends and family on Boulders Bay places him on one of the most iconic beaches on South Africa’s Indian Ocean.



ONE DOES NOT CONTROL ANYTHING. ONE SUBMITS TO THE ORDER OF THINGS. WITH HUMILITY. IN EVERY MOMENT FOR EVERY SITUATION WE CAN FIND AN ANSWER AND A SOLUTION IN NATURE. – NEIRA
Eduardo Neira MUSE
Angles are our way of righting the world. For the ordered mind, there’s nothing like a straight line. But irregularity is not always an impediment. Randomness and chaos are not synonyms. And nature is not to be solely conquered or feared. For Eduardo Neira, going with the flow is a respectful response to the earth as one finds it. Working
around a bolder, tree, or stream is not architectural abdication but an embracing of possibility. At AZULIK, his compound in the Mexican state of Quintana Roo, Neira – who goes professionally as ROTH – enters fully into a dialogue with the landscape, speaking distinctly but listening even more. – THOMAS CONNORS

Eduardo Neira

Mouton Noir and courtesy of Galerie Philia
CARMEN BAR
By Comité de Proyectos Wood, Fiber, Steel, Wicker Carmen, a bar cabinet handcrafted in solid Huanacaxtle wood from Mexico with woven sisal legs. The piece is part of their Centinelas collection, inspired by the bravery of the Zapatista, indigenous women of Chiapas. comitedeproyectos.mx galerie-philia.com

DESIGN

In every room, ROTH submits to “the order of things,” allowing nature to flow in, epitomizing his approach to the built environment. With its natural materials and view to the outdoors, this sitting area flows organically, exuding a sense of peace and comfort. In a guest suite’s sitting room, teardrop windows cast pools of light across the space, while a multipurpose room used for artists’ talks and screenings features a sort of inverted chimney that brings light to indoor plantings. An installation by Ernesto Neto, Every Tree is a Civilized Entity, is made of crocheted cotton, amethyst, rose, quartz, and river stones.


Paper Chair №5 aka Dolly, CZ, 2022
Paper, Cardboard, Rice Plaster
30.31h x 25.59w x 25.59d in toddmerrillstudio.com
Paper Chair №12 aka Black & Soft, CZ, 2022


Paper, Cardboard, Rice Plaster

39.37h x 29.53w x 27.56d in toddmerrillstudio.com

ON THE WATERFRONT
A humble home in the Hamptons. There was a time – say, when Jackson Pollock and Lee Krasner settled into their little place on the Island – that something simple far from the city was the ideal, at least to those not to the manor born. The silk stocking crowd, of course, had laid their claim decades earlier. In 1893, the New York Times enthused, “Exclusive – in the best sense of the word – society here is represented in the summer by its choicest spirits.”
A hundred years later, massive houses were going up left and right, owned by the likes of Calvin Klein, Billy Joel and Time Warner chieftain Steve Ross. Today, building big remains popular, but not every Manhattanite looking for a break from the Big Apple is out to score some serious square footage. For one art-loving couple, transforming a very old fisherman’s cottage into a bright, inviting home – not a showplace – was agenda enough.
At 3800 square feet, this house overlooking Accabonac Harbor in East Hampton is no shack. But in scale and style, it is the antithesis of the statement home. It had been previously altered from its original incarnation as a rough workingman’s accommodation when architect Javier Robles was asked to enhance its livability by expanding the guest bedrooms and creating a new primary bedroom, a library-cumgallery and an indoor pool pavilion.


From the drive, the cedar-clad structure could be mistaken for a modified barn or some other very useful, no-nonsense outbuilding. The water side of the property –more glass than wood – expresses a clearly residential aspect rendered in a simple geometry. Robles, who maintains offices in New York and Miami, rejiggered the existing interiors and then built up and out to fulfill his clients’ program. The new second story, accessed by a concrete staircase with a vaguely Incan aspect, is a loftlike affair comprising the primary bedroom and a spacious sitting area with room for a desk and lots of books. Scaled to accommodate large works of art, the highceilinged volume is generously illuminated by a series of large clerestory windows.

ARCHITECT JAVIER ROBLES REWORKS A HAMPTONS GETAWAY


An interesting variety of pieces inhabit the living room, including a custom




Zoning restrictions – keyed to respect the delicate environment of Accabonac Harbor – and the sober desires of his clients dictated the ambition of Robles’ design. It was, he admits, a somewhat humbling experience. “I did not have carte blanche,” explains Robles, who was raised in Peru and studied architecture in Brazil at the University of São Paulo and in New York at Columbia University’s Graduate School of Architecture, Planning and Preservation. “This building is more about the program than the design. But I love the final product. It’s kind of an odd shape. The wood and linear design, and the terraces and windows at the back, make me think of a boat.”

Perhaps the most telling indication of the architect’s inventive approach within these constraints is the new indoor pool pavilion, which is situated parallel to the house. An enclosed space with a wall of accordion windows at one end, it was initially conceived as a more open area. Eight months into the project, much of which was taken up with permits, the clients bought a new condo in the city and asked Robles to turn his attention there. By the time he resumed work on the house in the Hamptons, they had decided they wanted the pool to be a more private amenity. “A sanctuary,” describes Robles. The pool and surrounding walls are clad with white Carrera, the enveloping uniformity evoking something of a Roman bath. Visible through a window in the living room, this skylit pool adds a visual and ambient depth to the interior of the home.
“This house was a process, a slow process,” notes Robles. “It took about a year and a half just to get all the permits. And the more I got to know the clients, the more I understood how they were to use this house.” Occupied nearly every weekend, the house had to function to satisfy both everyday needs when the homeowners were alone and on those occasions when they entertained. Like a good meal served simply, this unpretentious home is solid proof that living well doesn’t have to mean living large.
AN EXAGGERATED ANTIDOTE TO CHAOS AND CLUTTER
THE RESTRAINED USE OF SAVVY DESIGN
TRANSFORMS THIS ’70S MEDITERRANEAN VILLA INTO A TIMELESS FAMILY RETREAT

The family home of film producer Anna Mira D’Ercole strikes an incongruent pose in the Newlands neighborhood of Cape Town, where genteel Victorian homesteads, faux Georgian mansions and Cape Dutch hybrids abound. With its curvy white walls and exaggerated arches, the house, set back from the road with a boulevard-style entrance, has a decidedly contemporary charm.


D’Ercole’s husband, award-winning film director Jorge Rubia, bought the house, designed and built by architect Peter Robson in 1970, more for the extravagance of its spaces than for aesthetic reasons.


“I could indulge my love and practice of the arts,” explains Rubia, who, inspired by Frida Kahlo’s house in Mexico, painted the walls deep blue and layered them with his collections of Art Deco furniture, old cameras, African art, books and acoustic guitars.
D’Ercole grew up on Italy’s Lake Como, studied set design at the Brera Academy in Milan, and is possessed of an ordered, style-driven aesthetic that is in total contrast to Rubia’s love of chaos and clutter. “When we met, our styles were worlds apart,” she describes with a laugh. “But while the house’s interiors didn’t resonate with me, the generosity of space it offered did, particularly when compared to what I was used to living with in Italy.” With time, D’Ercole toned down Rubia’s penchant for color, opting for a clean palette of white and gray.
The next few years were a busy time for this creative couple, with the renovation occurring in phases. “Our twin daughters were born in 2007, and so it was important that I could have a professional setup at home that allowed me to be close to them too,” notes D’Ercole. Another renovation in 2012 opened up the spaces to let in light and create more of a connection to the garden. “We initially toyed with changing the house substantially, but it would have meant demolishing it and blowing our budget.” In the end they made very few structural changes, removing just three walls to open up the living spaces and upgrading the electrical and plumbing. For the rest, they let the curvy structure of the house dictate what they could and couldn’t do.








Today the house is a clever contrast of organic lines with modern design that enhances the beauty of the interior spaces. Of course, it helps that D’Ercole shipped the entire contents of her Milan apartment to Cape Town, thus ensuring that names such as Cappellini, Le Corbusier, Gio Ponti, Marcel Breuer and Achille Castiglioni add a certain gravitas to the whimsical yet solid nature of the architecture. Rubia’s collections still remain (although now cleverly regrouped by D’Ercole in cabinets or as a
focal point in one area). “I learned from my friend Charlotte Mello Teggia, a fantastic interior designer, who taught me how to mix things,” explains D’Ercole. “I didn’t want a super minimalist space filled with designer furniture, but rather a collection of disparate things we absolutely love that, when put together, work as a canvas for our life.”
That has been perfectly achieved, for this house is nothing short of a bravura display of D’Ercole and Rubia’s considerable creative clout.
“WHEN WE MET, OUR STYLES WERE WORLDS APART,” D'ERCOLE DESCRIBES WITH A LAUGH. “BUT WHILE THE HOUSE’S INTERIORS DIDN’T RESONATE WITH ME, THE GENEROSITY OF SPACE IT OFFERED DID, PARTICULARLY WHEN COMPARED TO WHAT I WAS USED TO LIVING WITH IN ITALY.”
Communion

NOLITA, NY
For almost any New Yorker not ensconced in one of Manhattan’s newer, ozone-piercing monoliths, darkness and light are always a concern, as the density of the urban environment generally puts abundant natural light out of reach. But when the sun does shine in, a little bit of shadow makes it all that more special.
When Juliette Spencer, principal of the Brooklyn-based design firm Atelier RO, went to work on a sun-blessed tenement-turnedtownhouse in Nolita, she wasn’t afraid to play with the shadier side of the palette. While a light-loving hue envelops the dining room with its wall of windows, Farrow & Ball’s Dutch-inspired Hague Blue gives the sun-deprived foyer a kind of assertive self-possession, a deep luminosity all its own. Spencer applied the same color to the walls and a row of cupboards lining a hallway upstairs, creating a solid, room-like aspect in the passageway.
Negotiating darkness and light wasn’t Spencer’s only balancing act. Her clients – he’s an enthusiastic collector and salvager of architectural artifacts, she’s more of a minimalist – needed a mediator of sorts, someone who could parse the needs of both parties and devise interiors in which each felt at home. “The strategy was to create storage solutions that had minimal, clean lines so that the collections could sing,” maintains Spencer. Once relegated to one dark room or scattered atop various pieces of 19th-century furniture, books, pottery and photographs are now more effectively displayed in generously proportioned new millwork designed by Atelier RO and fabricated by Prospect Woodworks. “The most notable example,” adds Spencer, “is in the dining room, where we replaced a sagging, salvaged bookcase with new bookcases on either side of the space inspired by Donald Judd Furniture.”
When it came to furnishings, Spencer worked with the clients’ existing inventory, while adding new pieces. “It was a matter of curating what they had and then adding a few basics that had cleaner lines, such as a new sofa from RH, so that the whole family could watch TV together.” While Spencer did achieve a happy medium, arriving there wasn’t without hiccups. “A Noguchi floor lamp was a bone of contention,” shares Spencer. “She loved it; he did not. We bought it anyway, and now that he sees it in context, he appreciates it and loves its soft, relaxing light.”
Although satisfying both spouses was a must, Spencer paid special attention to the wife’s needs. “Her home was slowly being taken over by the collections, so my task was to bring her voice back in,” explains Spencer. “She’s a book editor, so the new HAY table in the dining area does double duty, providing her with a place to work and access to her library on the new shelves.”
DESIGNER JULIETTE SPENCER CREATES A DIVINE ENVIRONMENT

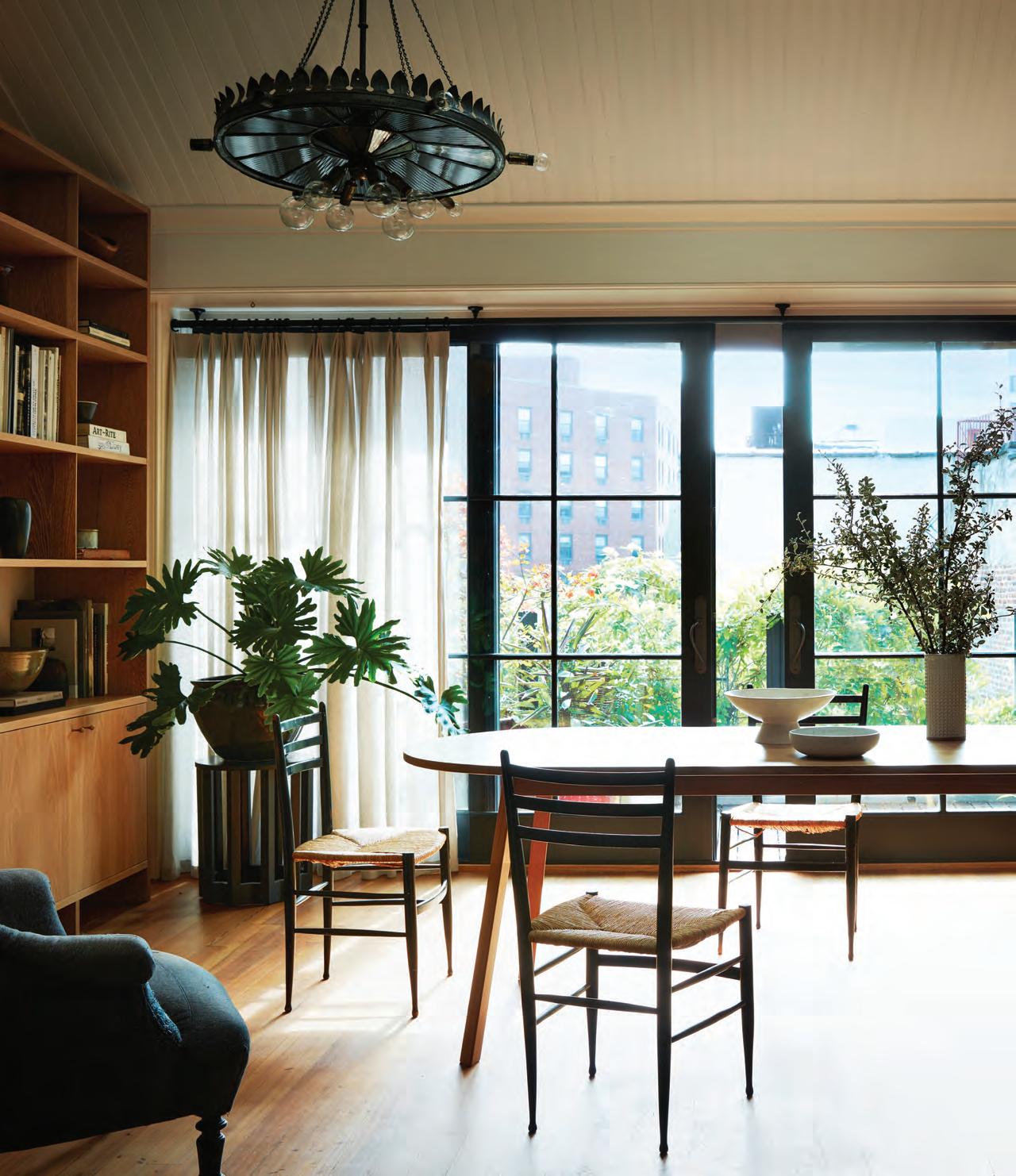
Clean and uncluttered, yet warmly detailed, the revivified residence exudes an urbane charm in multiple modes. Cast in neutral tones, the primary bedroom features minimalist sconces from Viabizzuno and images by the renowned German photographers, Bernd and Hilla Becher, who took industrial architecture as their subject. The living room assumes a more layered look, with a salvaged, crown-like chandelier, towering bookcase and handsome mantel. “The client had previously installed a wooden fireplace from an old school that was about to be demolished, but the material lacked presence,” relates Spencer. “So I had Chesney’s take a mold of the original, and they carved the same profile out of a block of Portoro marble.”
Like a good editor, Spencer gave this home a deep read and translated it into a more articulate expression of her clients’ tastes. And whether flooded with sunlight or tucked away from any window, every corner of it is bright with style.

We replaced a sagging, salvaged bookcase with new bookcases designed by Atelier RO and fabricated by Prospect Woodworks on either side of the space.
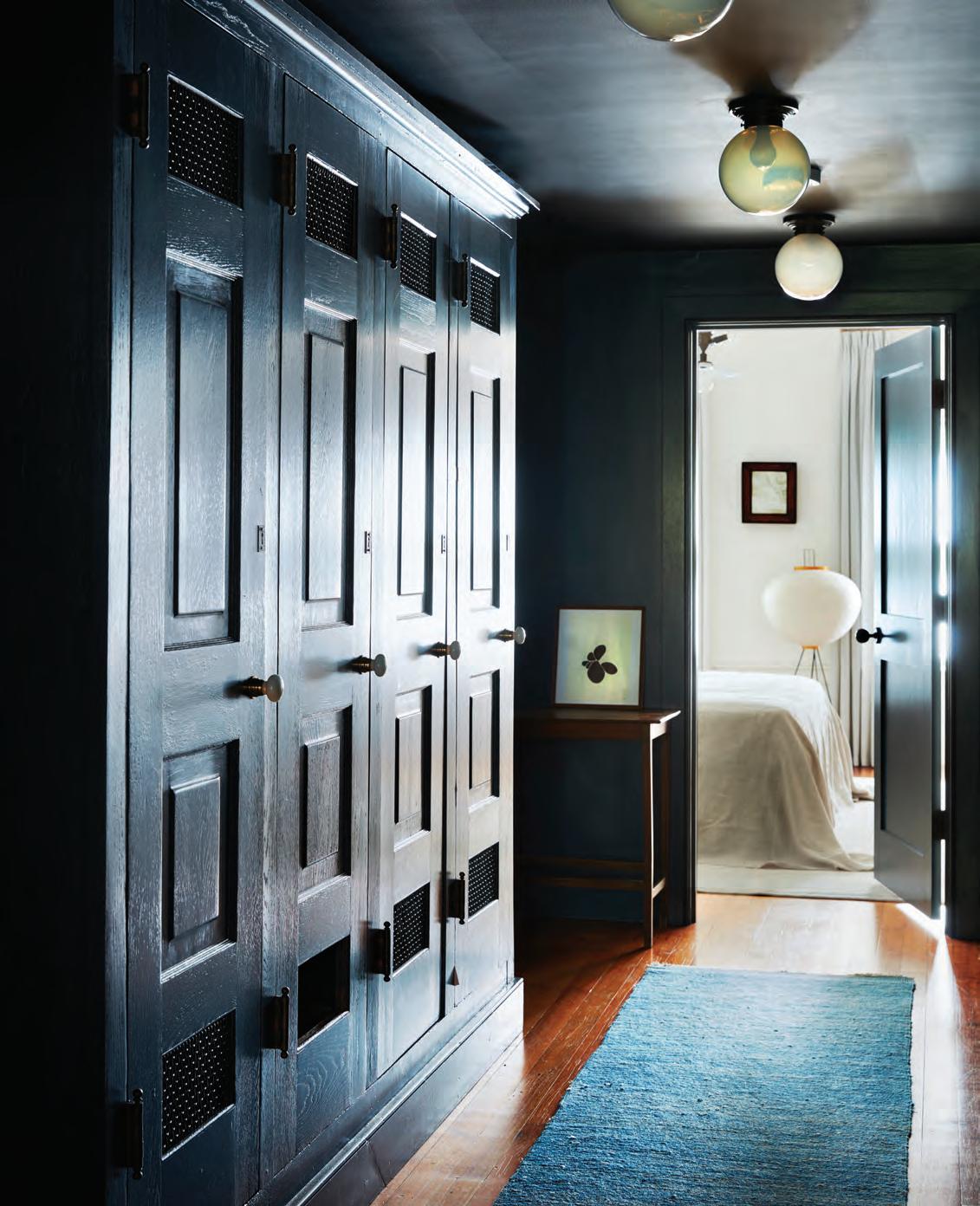
Negotiating darkness and light wasn't designer Spencer's only balancing act. Her clients –he's an enthusiastic collector and salvager of architectural artifacts, she's more of a minimalist – needed a mediator of sorts, someone who could parse the needs of both parties and devise interiors in which each felt at home.

A HEADY MIX of designer and vintage pieces COMBINED WITH AN eclectic
Las Vegas, Nevada

art collection GIVE this sprawling modernist abode A BOOST

Recognizing they would need help furnishing the jumbo-size rooms in their new modernist manse in Las Vegas’ The Ridges community, Chris Grove and Kim Harvey turned to interior designer Daniella Villamil. They had never worked with a designer before. “We wanted the design to be unique,” Grove explains. “She showed us some of her ideas, and then we handed the wheel to her.”
Inspired by the couple’s collection of graffiti and outsider art, Villamil painted the walls in a white hue, creating a gallery-like milieu punctuated by a mix of new and vintage sculptural furnishings and the couple’s vibrant art collection. “People tend to be very safe when it comes to color, but Grove and Harvey were not afraid of color or pattern,” she notes. “That gave us the freedom to explore, and we were able to incorporate a lot of bold choices.”

Under the sculptural, open metal-and-wood staircase in the living room, for example, a round rug anchors a pair of oversize, kidney-shaped sofas. Upholstered in green velvet, the custom pieces juxtapose the desert hues outside the floor-to-ceiling sliding glass doors. Abstract paintings by varied artists add contrasting hues that further energize the space. “We always try to create visual tension between colors, patterns and finishes,” Villamil describes. “Your eye feels as if it’s dancing through the room.”

Indeed, the boisterous pops of color flow into the dining room, where a unique chandelier with five distinct shades hanging at varying heights takes on the role of sculpture. A mix of direct and indirect lighting, the chandelier beautifully illuminates a long dining table surrounded by vintage Rastad & Relling chairs upholstered in a berry-colored wool.
The primary color palette can also be found in the game room. There, a large black-and-white artwork by Pretty Done aka Adam Rellah commands attention, its yellow frame perfectly coordinating with a quartet of chairs covered in a canary-yellow suede.
In the primary bedroom, a patterned wallcovering creates a dramatic backdrop for a custom velvet bed. “They wanted something that would remind them of an eclectic boutique hotel in Europe,” Villamil explains. A floral wallcovering in pink carries that vibe into the sumptuous guest suite.
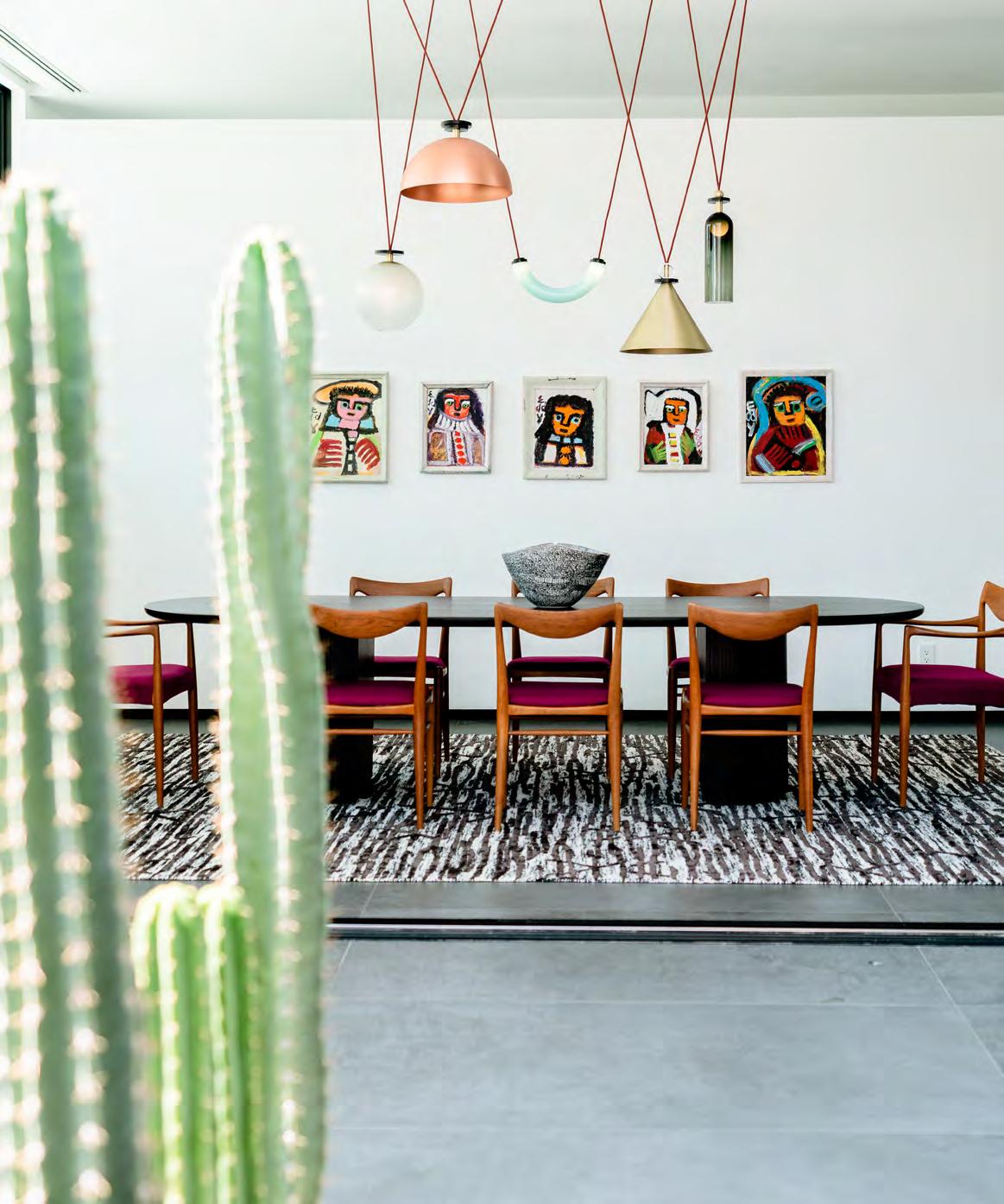
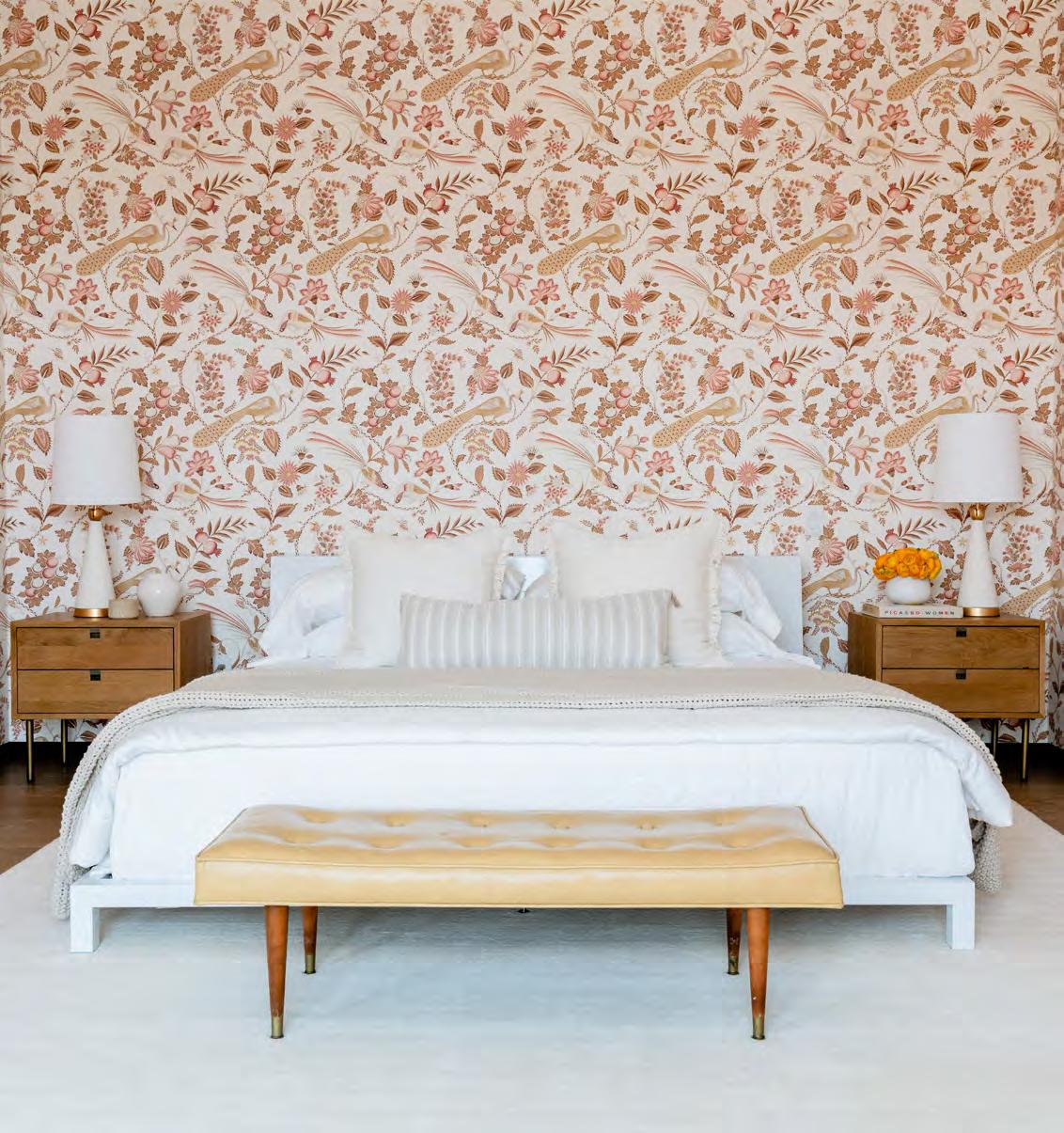

The project took place during the pandemic, and Villamil and her clients are all too familiar with the notorious delays associated with supply chain issues. Indeed, they often wondered whether the orders they placed would ever arrive. But while some people might have felt stressed about so much uncertainty, Grove and Harvey took it in stride, delighting like kids at Christmas when boxes filtered in. “There was a humorous undercurrent of living in a state of constant discovery. It was fun,” Grove admits.
Grove and Harvey are thrilled with how their home turned out, marveling at the beautiful sightlines inside and out. They aren’t the only ones; their neighbor was so impressed that he made them an offer they couldn’t refuse. Enamored with Villamil’s work and friendly demeanor, they have already hired her to redesign their new high-rise condo near the iconic Las Vegas Strip. “We love everything about her design,” Grove states. “There is zero gap between what we were hoping for and what she delivered.”


Luis Barragán is Mexico’s most celebrated architect, recognized worldwide due to his invaluable commitment to the architecture of his time and its context. But above all, his work was designed and built on harmonious and poetic foundations and principals that connected with his own, very personal search, as described by the independent jury of experts who awarded him the Pritzker Architecture Prize in 1980:
Casa Ortega, the relatively unknown home of Barragán, is simple, austere and understated – a house that presents mysticism and intrigue around every corner. Least known of all his work, it was the starting point to his later designs.
Rich in detail, color and atmosphere, Barragán's home was completed in 1942 (he lived there until 1947 when he moved into his second residence next door) and reflects a pivotal point in his career. It was the first time Barragán designed his own house – leaving us his testimony today, without change or modification. It is not only that the home and the gardens, sequences, spaces and furniture of the time make Casa Ortega unique, but that it also reflects Barragán’s thoughts about architecture and the art of creating gardens at that time. And that the spatial and sequential richness of its interiors and exteriors – the visual surprises and perspectives – does not appear as rigorously in any of his subsequent projects.
From the outside, the residence is unpretentious, of sober and austere construction, giving off an air of privacy and serenity that protects its wealth and character on the inside. On UNESCO's World Heritage List, the 2,500-square-meter house is dressed in mystery. Welcomed into the home by iconic Barragán pink walls, the space receives us and presents itself as serene, harmonious. In an intimate way, the pink entry walls let us glimpse its interior and warmth as we follow the black volcanic pavement hallway that leads to a series of rooms facing the lush gardens. The architecture is organic, with large paned windows in the living and dining room, where we find an array of colorful textiles, art and glass objects paired with wooden furniture of the time. The original period furnishings include designs by Clara Porset, Michael van Beuren, George Nelson and Barragán himself, along with his cabinetmaker Eleuterio Cortez.
The peculiarity of this garden house, together with the current museum house next door, are the only homes that Barragán designed and built to inhabit. The essential difference between this house and his second home is the novelty of working with vernacular and colonial themes without being of a colonial design and style.
The magnificence of the sensual gardens are hidden out of sight. It is only upon entering the home that one discovers the garden — a calm haven amid the sprawling metropolis of Mexico City. Opulent and semiwild, the rambling landscape takes on a life of its own, surrounding the home with pathways, stone sculptures and fountains inspired by the patios and gardens of the Alhambra in Spain. “In 1941, I made my first garden in Mexico City. I acquired a piece of land with different levels. I complemented and leveled different platforms to create a garden in compartments, recalling the beauty of the patios and gardens of the Alhambra and the Generalife in Spain,” stated Barragán.
Water, always present in his gardens, is calm, silent and still and complements the original, faded-rose exterior walls that still bear the original paint, resembling the glow of pink and yellow skies at sunset. Today, that soft light, resembling that of a dying day, emanates from walls that were born white, serving as surfaces peacefully awaiting their assignment of color. “They knew how to wait for Barragán, and just like that, after living this light, he dressed them in color,” says the current owner of the house, an architect and descendent of the Ortega family, who purchased the home from Barragán in 1947.
After more than 80 years, the dense, deep gardens have been lovingly maintained with the natural and intentional plant variations, so that even with the passage of time and despite the aggressive modification of their surroundings, the harmony and strength of the initial landscaping project remains. They are, simply, a landmark of modern architecture in Mexico. Today, we wonder how Barragán conceived this contemplative expanse, adapting to the topography of preexisting mines in the area to transform them into an outdoor experience where the surrounding vegetation blends with the ground itself, creating magical spaces to walk through.
The location of the terraces gives identity to the landscape architecture also created by Barragán. Casa Ortega and the gardens stand today according to how Barragán imagined them: his memories of the haciendas of his childhood, the gardens of Bac, the Alhambra, the Generalife and his vision of modern European architecture. But these gardens will also be the sample of his landscaping ideas from now on.
We honor Luis Barragán for his dedication and imaginative achievement within the field of architecture. Throughout his career, he has created gardens,plazasandfountainsofdisarmingbeauty,aswellasmetaphysical landscapes that prompt meditation and companionship. A stoical acceptanceofsolitudeasman’sfatepermeatesBarragán’swork.Barragán’s solitude is cosmic; Mexico is the temporal abode he lovingly accepts. It is for the greater glory of this House that he has created gardens where Man can make peace with himself, and a chapel where his passions and desires maybeforgiven,andhisfaithproclaimed.Onecomplementstheother.The garden is the myth of the Beginning and the chapel that of the End. For Barragán,HouseistheformMangivestohislifebetweenbothextremes.
PRODUCED, TEXT BY TAMI CHRISTIANSEN PHOTOS BY RICHARD POWERS













Beauty, Inspiration, Magic, Spellbound, Enchantment, as well as the concepts of Serenity, Silence, Intimacy and Amazement. All these have nestled in my soul, and though I am fully aware that I have not done them complete justice in my work, they have never ceased to be my guiding lights.”
— LUIS BARRAGÁN

INDUSTRY
DESIGNER MARDI OLA MAKES A WAREHOUSE SPACE WORK
Once a work of art goes out into the world, it comes alive in ways its creator may not have intended. Every set of eyes sees it differently. It can be the same with interiors. A room registers differently with every individual who passes through it. Some of this comes down to taste –“Mission furniture is so dreary,” “Ceilings should always be white.” But there’s usually a deeper response at play, one that isn’t always easy to articulate. Why does one person feel relaxed in a space, yet another uneasy? Why does a home make sense to me and not to you?
The warehouse home of Melbourne-based interior designer Mardi Ola makes a lot of sense, at least to anyone who appreciates the attributes of the industrial look: brick, exposed pipes, I-beams. The pieces she’s chosen to live with — Warren Platner lounge chairs, a Serge Mouille floor lamp, brass-and-chrome sideboards by Paul Evans — make sense too. For the most part, loft-like spaces are blank canvases that can accommodate any kind of furnishings, but modern and contemporary pieces seem to work best. They even make an ancient factory seem as if it were designed yesterday with home life in mind. Luckily, Ola has long valued such pieces, even in her last home, a Gothic Victorian mansion, so outfitting her current digs was a matter of “what goes where” rather than shopping.
“As most of my furniture and lighting is vintage and are things I’ve had for some time, I was able to plan out each space with the knowledge of what I already had and then enjoy bringing all the pieces of the puzzle together once we moved it all in,” explains Ola. “I don’t believe we should simply discard and start again. There is far too much waste in the world for that kind of attitude to still exist, and there is so much value and beauty to be found in items that have a history of their own. I like that they develop a patina of use – it’s humbling and is part of the fabric that makes up our lives and how we live them.” While embracing what she had, Ola did design a few site-specific additions, including large, tall steel-and-leather bookshelves for the family room, and in the kitchen, an expansive island with dedicated seating and steel sideboards topped with colorful concrete tiles. And while she maintained the industrial authenticity of the home, she mediated the existing spaces with an eye to light, flow and livability. She reduced the number of bedrooms from five to three, making each one more spacious; repositioned the kitchen to a more central location; and installed steel-framed glass divisions to better define interior spaces without sacrificing the penetration of natural light.
For all its industrial bona fides, Ola’s home is punctuated with highly personal touches. In the large entry foyer, a taxidermic Australian Cashmere goat leaps between two windows above a 1950s Italian sideboard. There’s a Mathieu Challières bird pendant hanging in daughter Ava’s bedroom, and on the wall – enlarged to Andreas Gursky proportions – a photograph of a child’s plush toy.
Throughout the home, shades of green play a key role in mediating the pervasive linearity of beams, columns and mullions. Trailing plants surround a doorway in the conservatory-like space adjacent to the dining area. The kitchen is awash in aquamarine tile, and a sleek custom credenza in the living room sports a soothing green finish. Balancing what the architecture of the space calls for and employing an adept yet individual approach, Ola has created a home that possesses a rich sense of style and an all-enveloping feeling of comfort and ease. Utterly sensible.

MELBOURNE AUSTRALIA



FOR ALL ITS INDUSTRIAL BONA FIDES, OLA’S HOME IS PUNCTUATED WITH HIGHLY PERSONAL TOUCHES.




OLA REDUCED THE NUMBER OF BEDROOMS FROM FIVE TO THREE, MAKING EACH ONE MORE SPACIOUS.Daughter Olivia’s bedroom is outfitted with an antique French bed, a Warren Platner lounge chair, and a rug from Behruz Studio.

CreativeExercise

Vibrant, iconic designs
juxtaposethehistoric characterofthis early-20th-century vacationretreatin

MarinaCastro , I taly
he first things that Anna Maria Enselmi noticed about the 1900s-era villa near the old port in Castro Marina were its ancient stone staircase and the large rosemary plant near the front door. Then she saw the views of the Adriatic Sea from nearly every room. Indeed, it felt like being on a ship. Boasting such a panorama and a lush Mediterranean garden, the home seemed like an ideal retreat for Enselmi, her husband and their two children from their hectic lives in Milan.
It was also an opportunity for Enselmi — who runs a Pilates studio — to exercise her creative mind. She was a young girl when she became enchanted by design. When she began working in Milan after college, she put money aside so that she would be able to acquire the sort of original pieces she so adored.
Such sculptural, colorful artworks can be found in the family’s seaside escape. “I like to call this a joyful house,” Enselmi shares. “It brings together everything I have always loved: furnishings, colors and materials choices follow a mood completely free from the diktat of the perfect matching.” She adds, “Living amid art and design has become an innate part of my being and an integral aspect of my character.”
Inspired by Ettore Sottsass’ vibrant designs, Enselmi has imbued every room with color, many with the architect’s iconic pieces. (Her first major design purchase was Sottsass’ famous Carlton bookcase by Memphis). For example, the designer is the source of the graphic area rug, sculpture and colorful totem in the spacious formal living room.
“I am continually amazed by the collection of Sottsass’ historical
pieces I have acquired over time,” she admits. “Each piece holds a cherished memory, imbuing my home with a sense of history and a deeply personal connection to the world of art and design.”
While Sottsass is the star of the show, the home also features work by many important designers. Lighting by Louis Poulsen can be found throughout, and the dining area includes pieces by Ignazio Gardella, Ico Parisi, Luigi Caccia Dominioni and Nao Tamura. Many, such as the green cabinet by Pietro Consagra in the living room, walk the line between form and function. “I’ve always been drawn to colorful works,” Enselmi explains. “I couldn’t imagine living in an entirely gray or beige home, as it would feel soulless to me.”
The vibrant palette flows throughout the interior: A colorful area rug with stripes, polka dots and white fringe creates a boisterous backdrop for twin beds with citron-green bedding and pillows in the guest suite. And sky-blue accessories accent the light walls, flooring and bedding in the primary suite. Clad in Carrara marble, the en suite bathroom includes a soaker tub and French doors that open to a covered patio. “I spend entire afternoons here with my mum, doing our makeup and chatting,” she admits.
In fact, the house is an ideal retreat for family or friends to come together. Enselmi often invites her pals to stay there and watch over the place when she and her family must return to their day-today lives in Milan. She isn’t surprised that people enjoy spending time there. “Wherever you turn, you can see the sea,” she describes, “a destination we all voluntarily return to time and again.”
“I like to call this a joyful house, ” Enselmi shares .






“
Wherever you turn, you can see the sea, ” Enselmi describes, “a destination we all voluntarily return to time and again.”The waves crashing against the shore create an intoxicating soundtrack for the laid-back lifestyle in Castro Marina.
KEEP PALM AND CARRY ON

BANGKOK, THAILAND
Hotel and landscape architect Bill Bensley and his husband, horticulturalist Jirachai Rengthong, curate an eclectic collection of art and antiques from around the globe.

When it comes to his personal aesthetic, Bensley takes a “more is more” approach, earning him the title of “the king of exotic luxe” by industry peers. Indeed, a humorous warning is etched onto the French doors of the Bangkok home he shares with his husband, Jirachai Rengthong, a talented horticulturist: “Beware – you are entering the maximalist world of Baan Botanica.”

Tucked into a quiet leafy enclave down one of the tendril-like side streets of busy Sukhumvit Road, the two-parcel property had seen better days when acclaimed designer Bill Bensley bought it in the late ’90s. Embarking on a seemingly never-ending renovation that continues to this day, Bensley has coated the original two-story dwelling with a mixture of rice husk and plaster, replaced the vast majority of the existing vegetation and painted the interior walls in vibrant hues.
The revitalized dwelling is an ideal backdrop for pieces the couple have acquired during their far-flung travels. Think: Pakistani chests, Indian
deities and Indonesian doors, along with sculptures, textiles and ceramics from every corner of Asia. In addition, there are dozens of remnants from Bensley’s many design projects. “We’re incurable collectors,” Bensley admits. “Baan Botanical is designed to be an unashamed cocktail of color, texture and different styles that sends the senses reeling.”
While it’s fun to share their magical retreat, the couple especially enjoy relaxing there as a respite from their whirlwind schedules. “Madness has always been a driving factor,” Bensley notes, chuckling. “Both at work and at home.”

“
BAAN BOTANICA IS DESIGNED TO BE AN UNASHAMED COCKTAIL OF COLOR, TEXTURE AND DIFFERENT STYLES THAT SENDS THE SENSES REELING.
”
–BILL BENSLEY

Lush tropical plantings add texture, color and privacy to the home’s partially covered veranda.




THE ART OF ZHUZH
SMALL CHANGES HAD A DRAMATIC IMPACT ON THIS INTERIOR DESIGNER’S HOME

SCARSDALE, NEW YORK
The disruptions of the pandemic and its aftermath have challenged interior designer Tara Kantor to rethink the four-level sprawling, shingle-style custom home she and her husband, Brian, built on a wooded lot in Scarsdale, New York a decade ago, an area they have loved setting down roots in.
In 2020, Kantor had begun meeting with clients on her covered porch to maintain social distancing. Even though life slowly returned to normal, she pondered continuing the practice by creating a studio space where she could receive clients. When the icemaker in her poolside bar sprung a leak that destroyed the cabinetry, it was the final nudge she needed to take on the reno. “We didn’t change anything too drastically,” she notes. “I just enhanced what was already an amazing space.”
While the living room sported plaster walls and a classic marble fireplace, furnished as it was with a smallish sofa and a Ping-Pong table, it wasn’t the most inviting spot to gather. Kantor incorporated a mix of upholstered pieces and case goods made with her favorite materials: think oak, marble, plaster, wool and mohair. “I’m very influenced by Parisian design, and there are little hints of that here,” she admits. “It’s a collected look.”
Kantor then subdivided a large bathroom into a smaller bathroom and a walk-in closet to create space for her growing fabric and rug library. Additional fabrics are stored in an oxidized maple console staged with sculptural black-and-white pottery. “My house is filled
with product from the vendors I work with, so it’s beneficial for clients to see what the end result could be.”
A plaster-ring chandelier softly lights the room while playing off the shape of the crushed concrete wall sculpture over the linear marble fireplace. Colorful mohair ring pillows and a small, round side table continue the alliteration of curvaceous shapes. “I am drawn to curves because they make a space feel warm,” Kantor shares. “When a space is as minimalistic as this, you have to bring in warmth in other ways.”
Indeed, Kantor’s two young sons often curl up on the low-slung, boucle-covered sofa, though it is designed mostly for use by clients. And a sculptural oak table and boucle-covered side chairs near the fireplace serve for both client meetings and overflow at holiday gatherings. A sleek black arm sconce softly illuminates the vignette. Kantor states, “I wanted the space to be white and bright, but every room should have a kiss of black for contrast.” The dark veining in the monolithic, rectangular Viola marble cocktail table drives her point home.
Determined to create a one-of-a-kind interior, Kantor also designed several pieces, including the wavy mirror and console table in the front foyer and, in collaboration with Thomas Hayes, the stools at the kitchen island. Made with oak, faux leather and shearling, they nicely juxtapose the classic white cabinetry and marble countertops.
Post renovation, Kantor has fallen in love with her home all over again. While establishing the right vibe is always important in any design, she insists that it’s the comfort and functionality that make it special.



5
1
Conveniently located off the front foyer, the redesigned formal living room serves as both design studio and family gathering spot. The sofa is from 1stDibs.
2
A monolithic Calacatta Viola marble coffee table with dramatic veining from MENU makes a big impact in the otherwise ethereal living room/design studio.
3
Displayed above a console table from Bricker & Beam, a graphic black-and-white floral from Donald Sultan juxtaposes the light plaster walls.
4
Designed by Kantor in collaboration with Thomas Hayes, the counter stools with shearling accents are a warm counterpoint to the classic white cabinetry in the light-filled kitchen. The pendants are by Materia Design.
5
Contemporary pendants from Allied Maker softly illuminate a fluted island fabricated by Dennis Handcraft in the poolside bar. The artwork is by Bradley Duncan.
6
Tara Kantor Interiors is a boutique design firm whose work spans New York City, the Hamptons, Westchester, and Long Island. With an eye for combining unexpected materials and textures to create unique spaces that are livable and luxurious, Kantor specializes in designing neutral palettes that draw from the organic and luxe: Natural stone, reclaimed wood, blackened steel, rift oak, shearling, mohair, boucle, velvet, and handmade ceramics are meticulously selected and layered to create carefully edited interiors.


Playtime Designer Gary Card is a fashion world’s funster

British Artist and commercial designer Gary Card is something of a Peter Pan. And he’s the first to admit it. “I am a ’90s kid through and through, a perpetual man-child. The comic books and video games I played as a child are all over my work.”
Card’s aesthetic – embraced by the likes of Jean Paul Gaultier, Hermès and the late Vivienne Westwood – is vibrant, loud and messy. Think: psychedelia meets Wallace and Gromit. Not neat and tidy, yet more composed than random, his installations and images, infused with Starburst colors, are wildly exuberant. While clients crave his imaginative ways, Card is quick to note that he doesn’t always enjoy carte blanche. “A lot of the time, you leave your ego at the door when working with luxury brands. Clients have a very specific idea of what they want to achieve and who their audience is, so the key thing is flexibility. If you get too caught up in trying to achieve a particular idea with a campaign, you are probably going to get your heart broken, so being flexible, adaptable and patient is what you need to be.” Case in point: the piece he’s cradling here – an antique doll’s head he adorned with a coiffure of clay. “It’s a proposal for a series of headpieces I made for a Comme des Garçons show last year. Sadly, this idea didn’t make the cut. I keep it around as an ornament now.”
When he’s not creating sets for the fashion world, Card makes curious sculptures in his Hackney studio, formed of cut and twisted masking tape. With their fantastical features and funny poses, they can stand proudly alongside the critters of Dr. Seuss or Maurice Sendak. He’s got five proper projects in the works now but must remain mum. “I’m not allowed to disclose information about any of them yet, but I can’t wait to reveal!” –THOMAS
CONNORS





