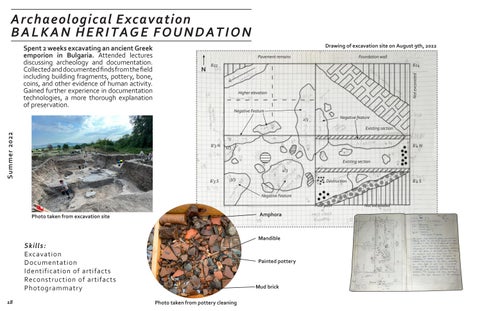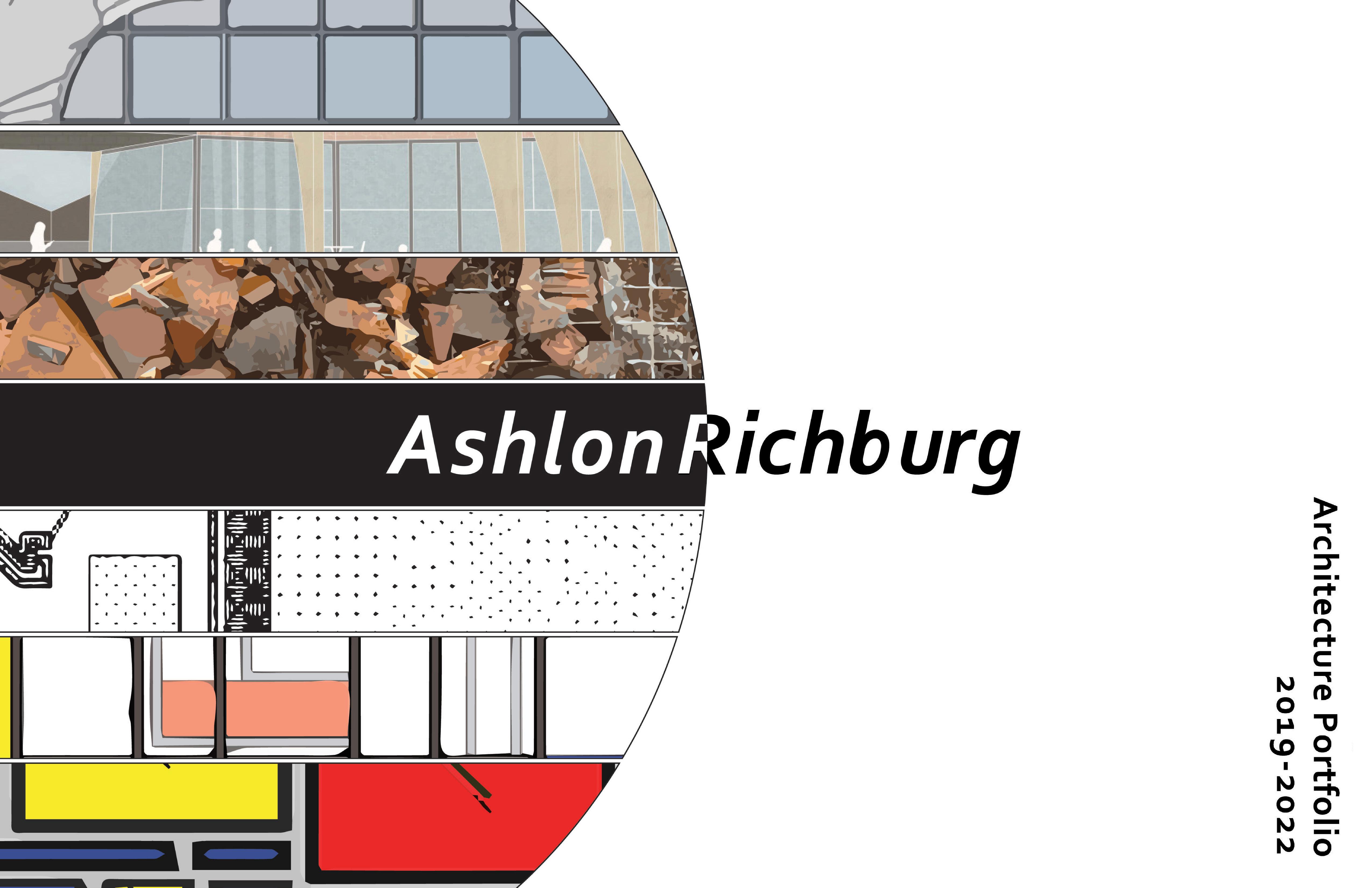

THE ALPIN CENTER Integrative Design
Alumnus Arch “Beaver” Alpin III is funding the new School of Hospitality and Management as well as a hotel on site. Students in their fourth-year design studio were tasked with the design proposal. The approach taken to the Alpin Hotel was to highlight views of Kyle field and preserve sun shading. Structurally the design is made up of CLT on the upper floors and a concrete rigid frame on the first two.
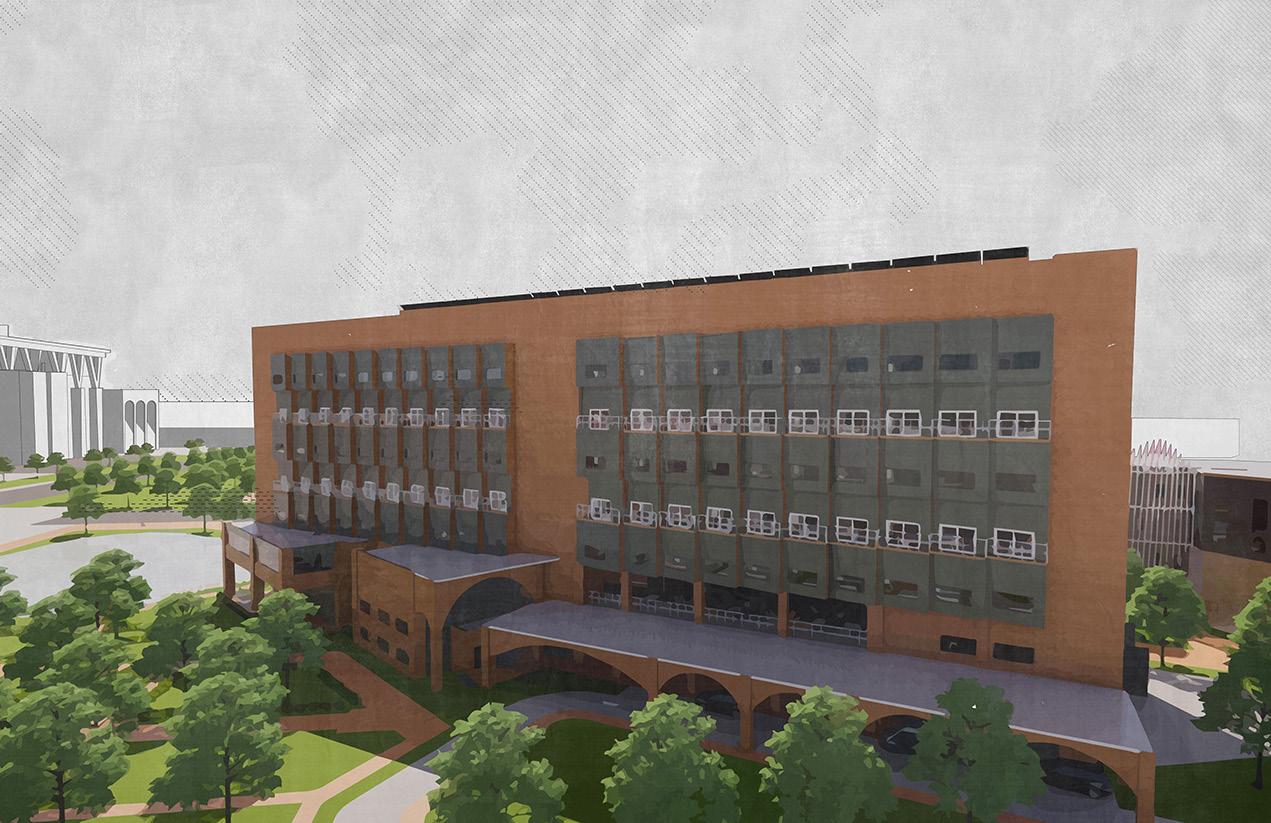
Critic: Michael O’Brien, M.Arch, AIA
Collaborators: Mailee Shaw,and Kaitlyn Senelick contributed to the hotel and site, Cole McDowell and Olivia McLemore designed the center for hospitality on located on the site.


Skills:
Revit Rhino
Enscape
Photoshop
Illustrator
E.
Restaurant render Lobby render














ARCHITECT AND ARTIST Adaptive Reuse
An adaptive reuse project on a 13th century piazza located in Castiglion Fiorentino, Italy. The historic building would be re-purposed into a multi-use building for its new occupants - an architect and an artist. Conceptually, the artist was represented in plan and the architect in section, the integration of the two can be seen in the project as a whole. The final proposal consisted of a living space, 2 atelier, and a gallery space.
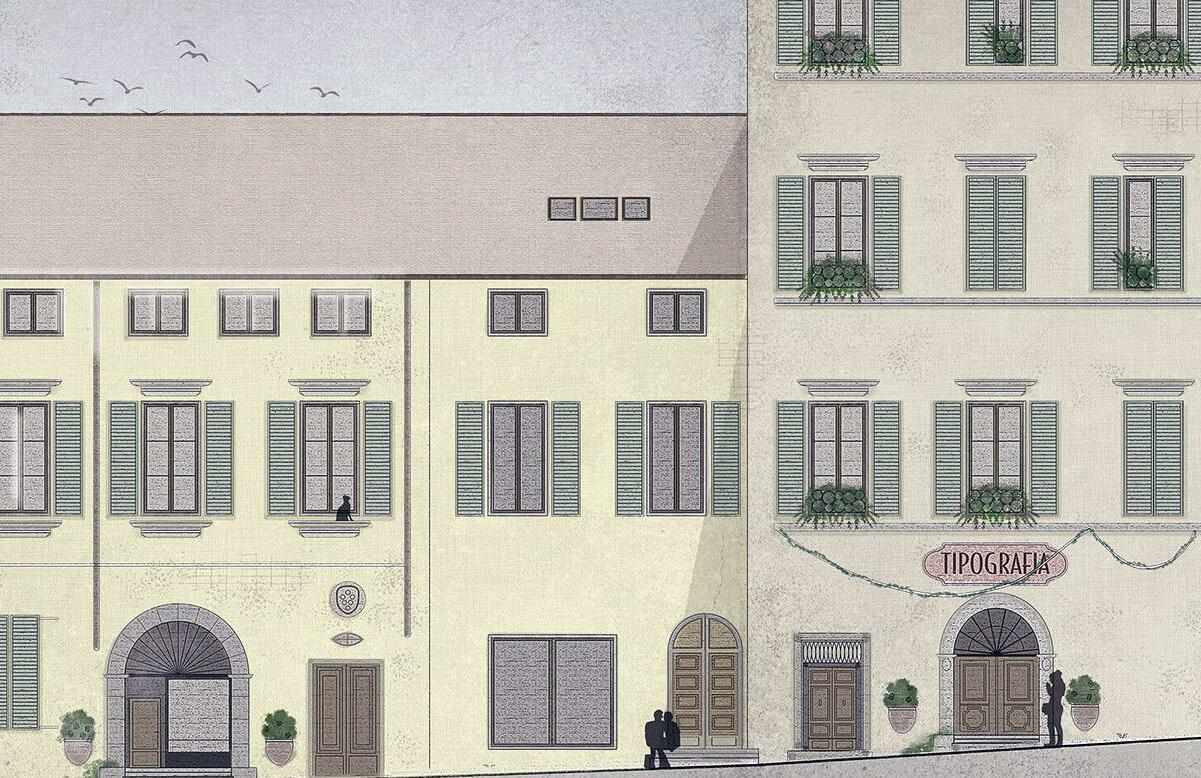
Critic: Robert Warden, AIA, M.Arch, MPhil
Collaborators: Mailee Shaw contributed in conceptual design, research, laser scanning, and modeling.
Skills:
Photogrammatry
Laser Scanning
Hand Sketching
Rhino
Photoshop
Illustrator
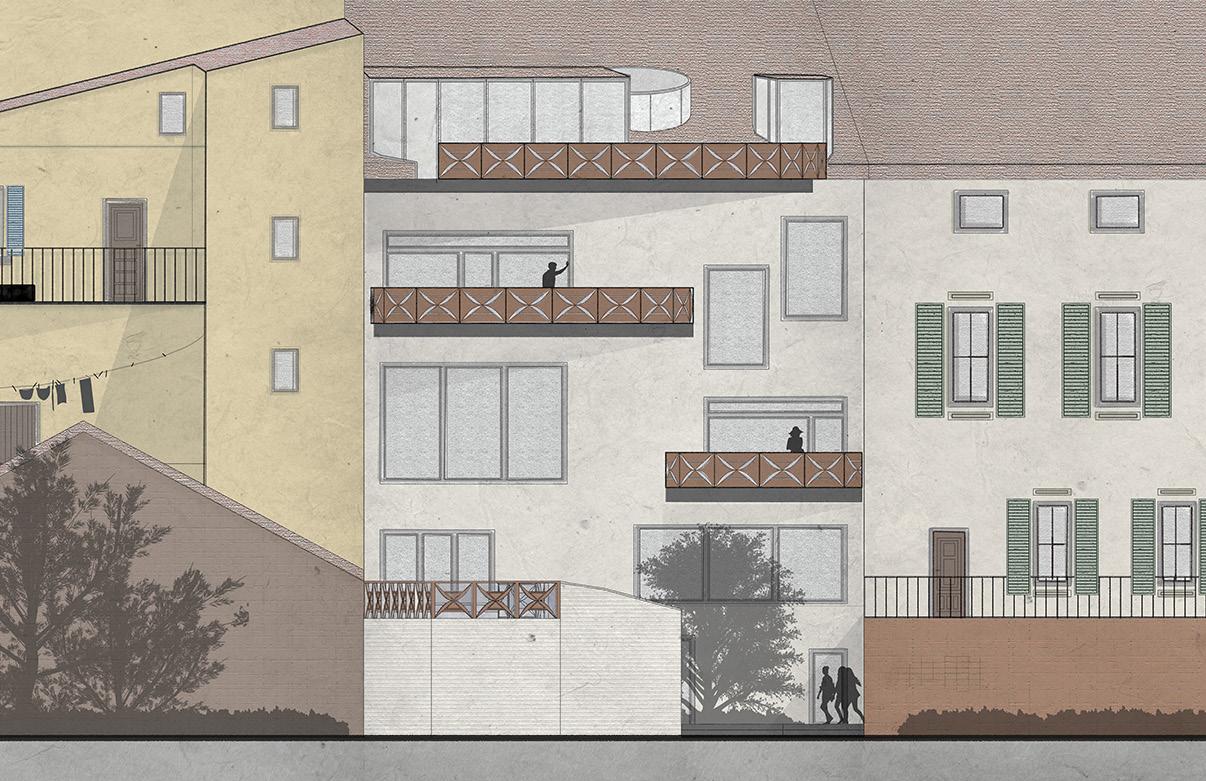 Drawings by Ashlon Richburg
Drawings by Ashlon Richburg
Longitudinal
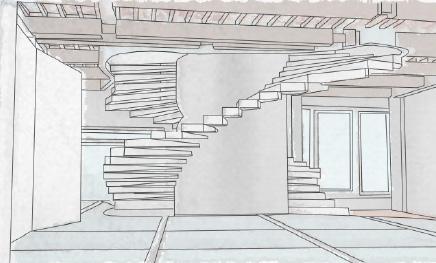
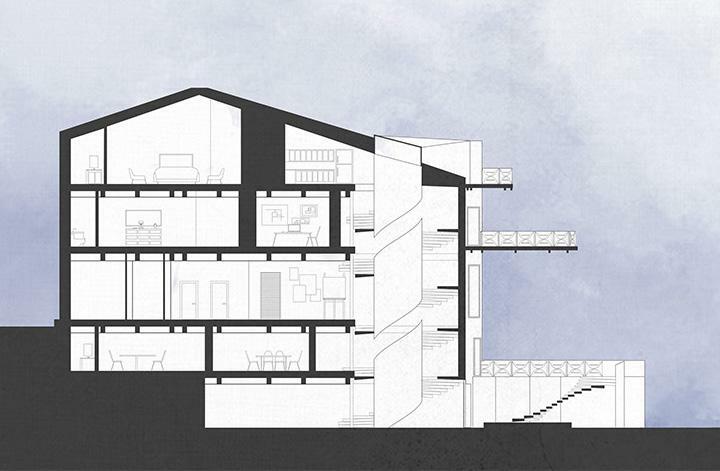
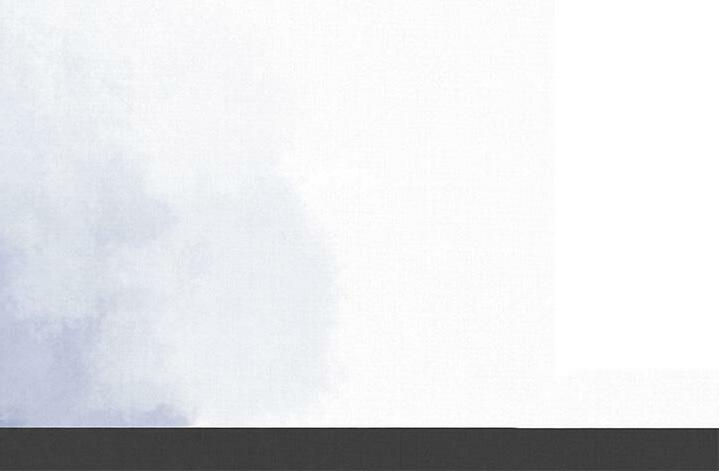
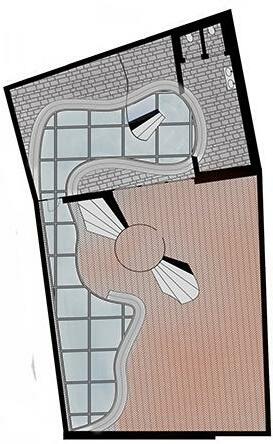
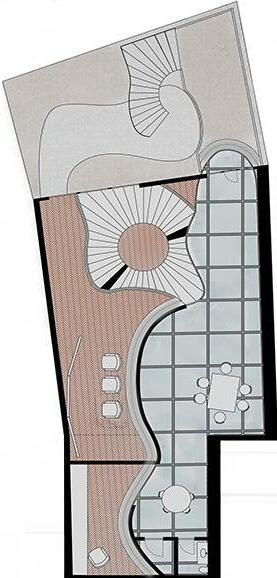
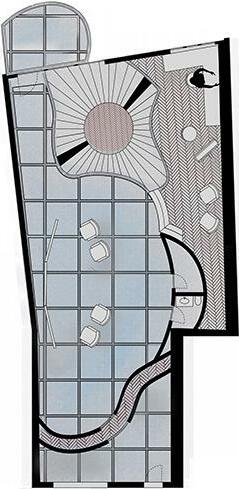
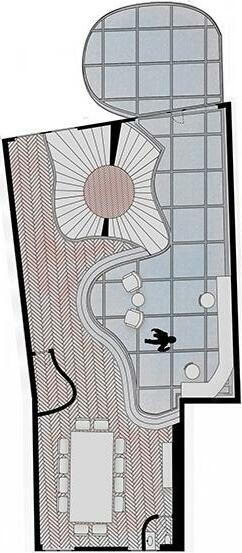
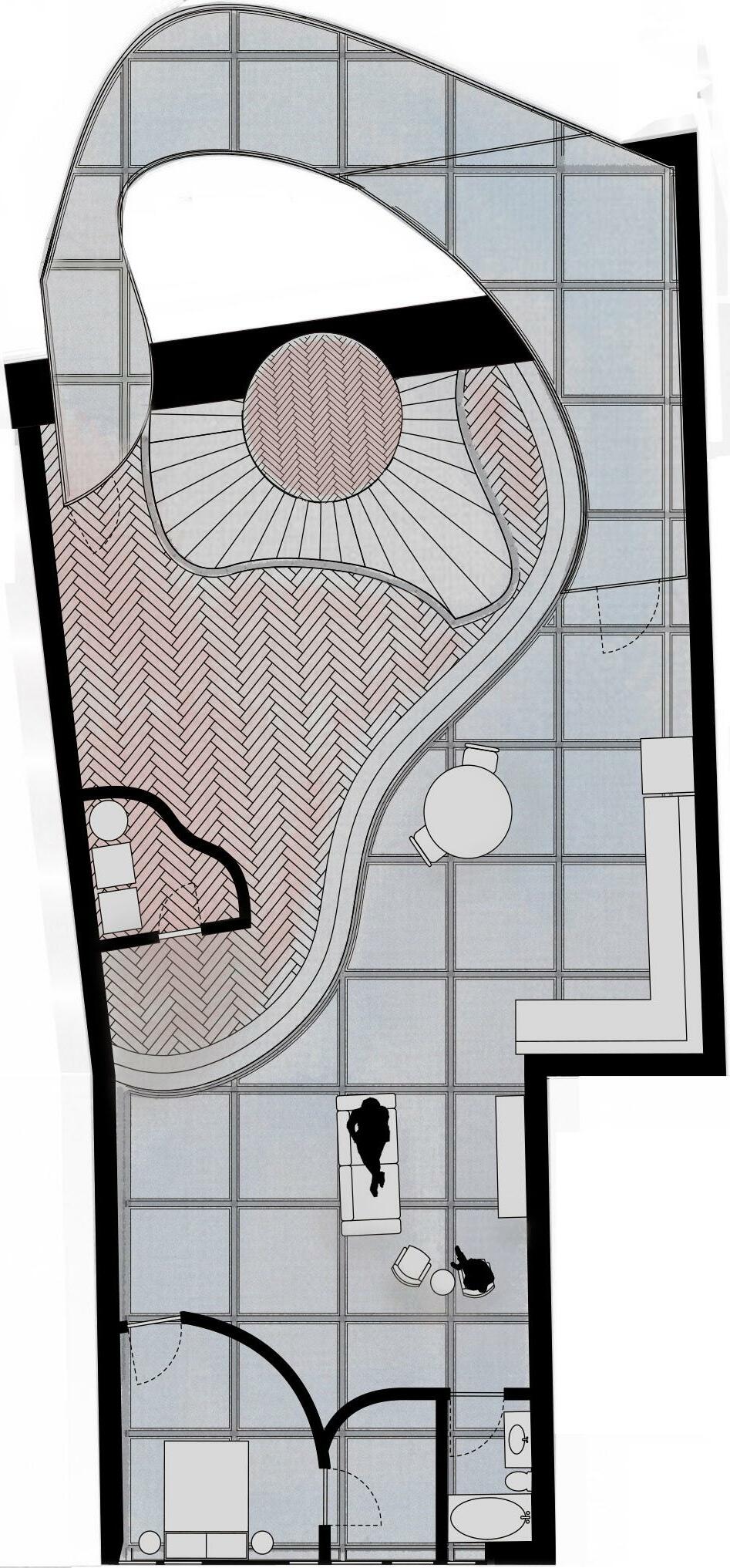
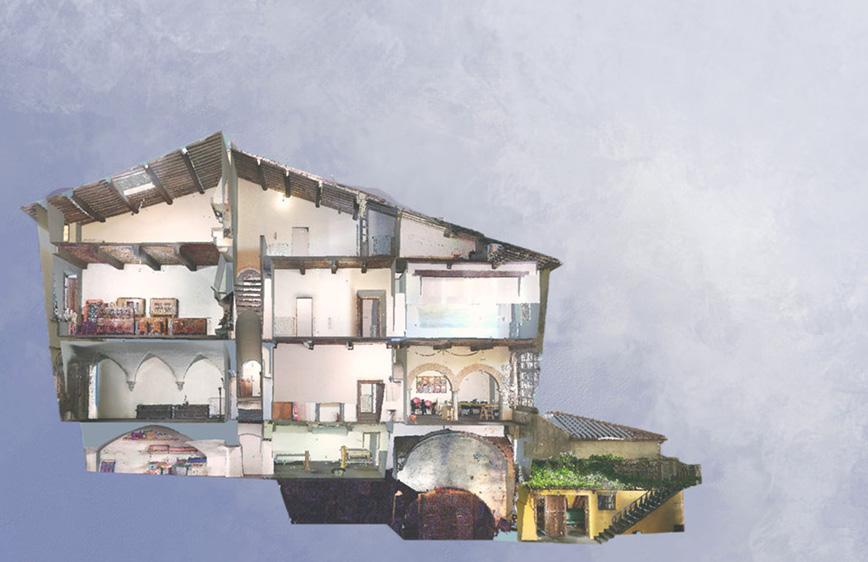
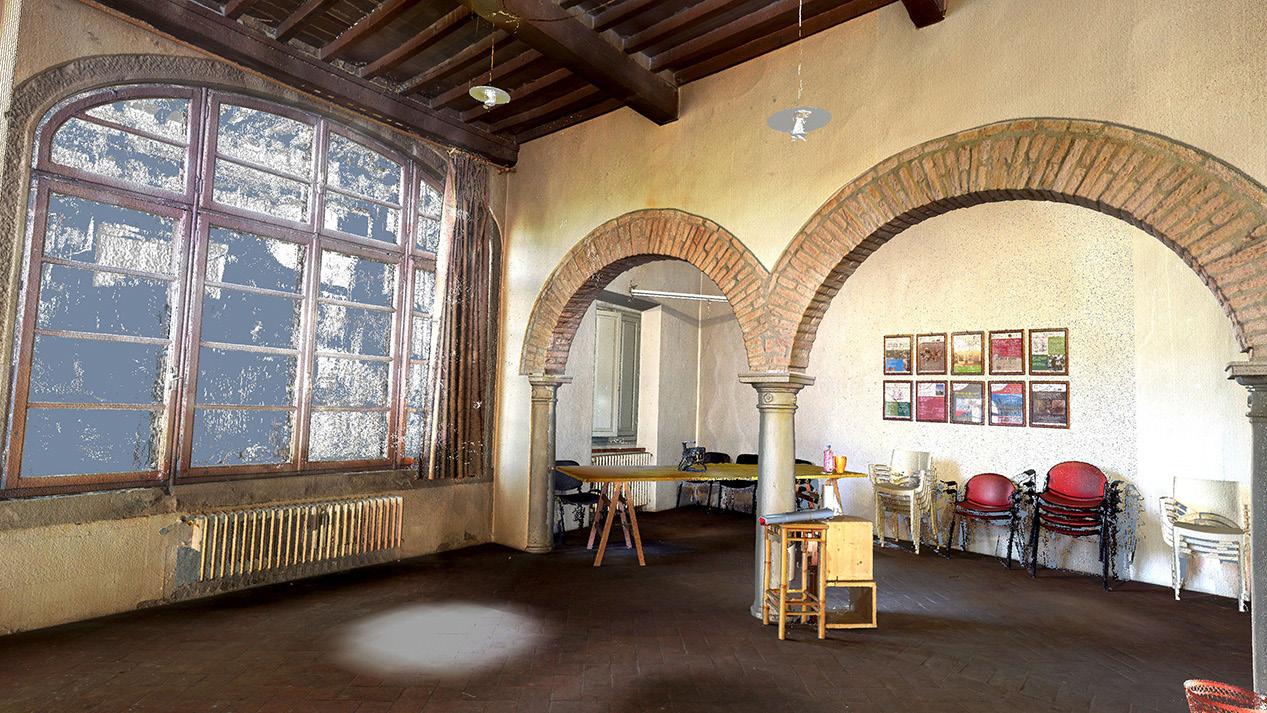 Laser scanned rendering
Laser scanned rendering
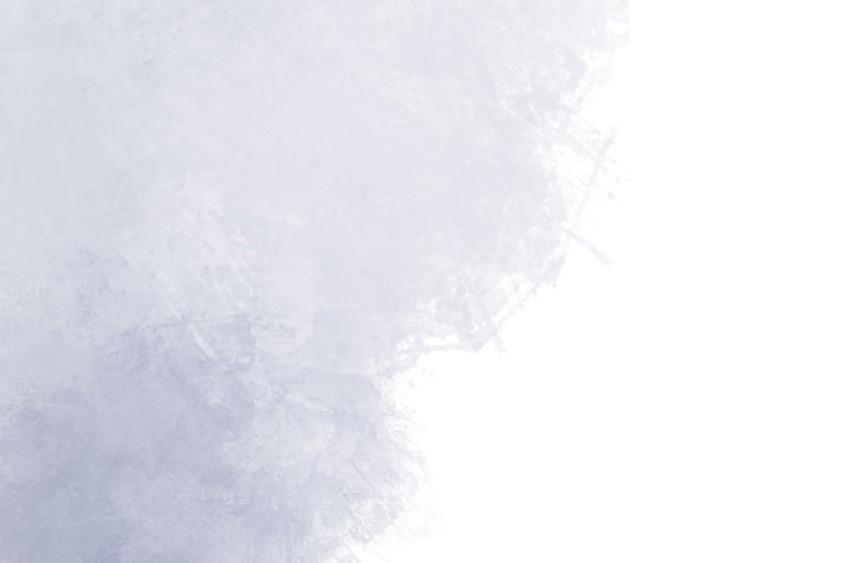
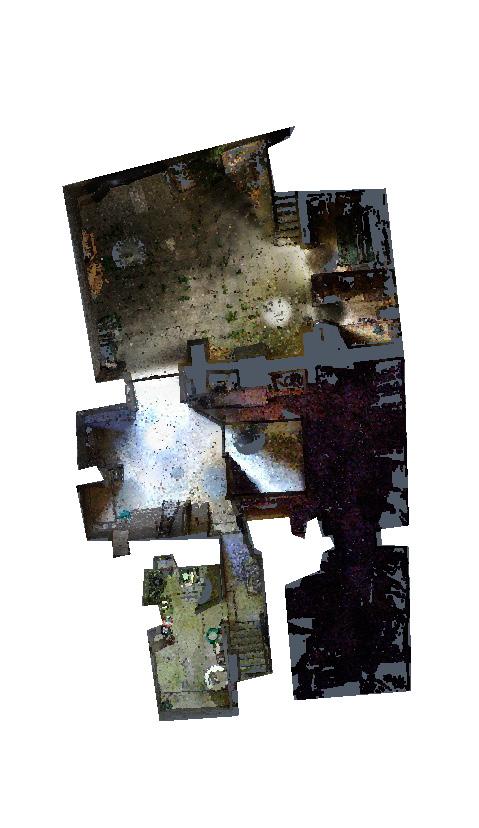
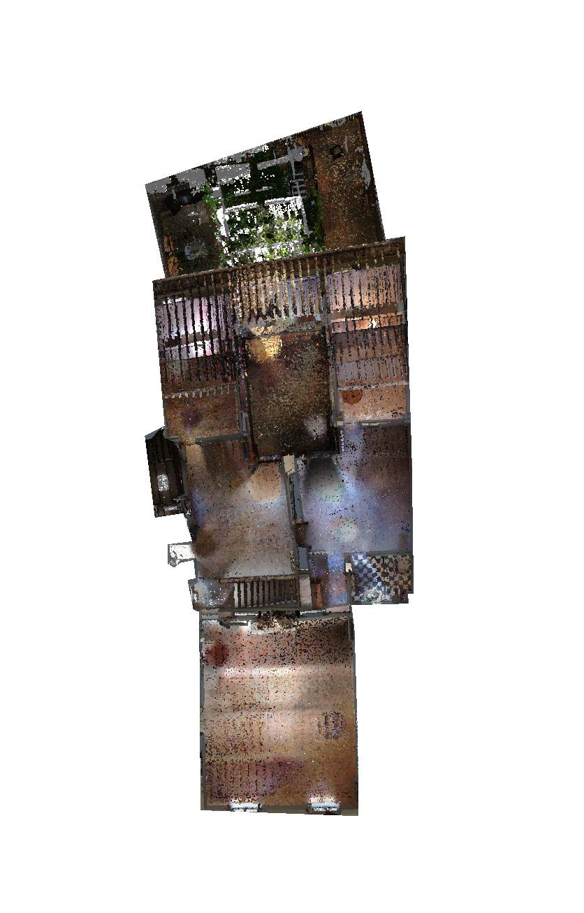
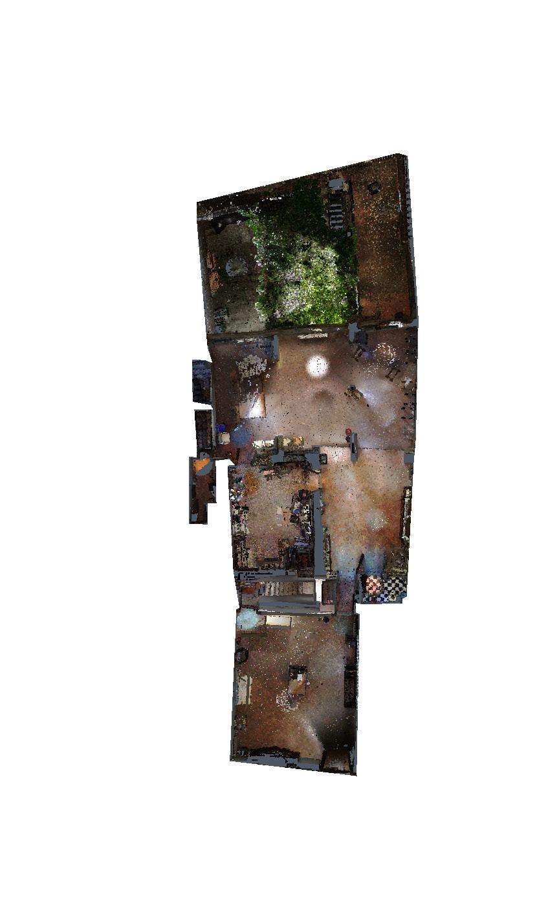
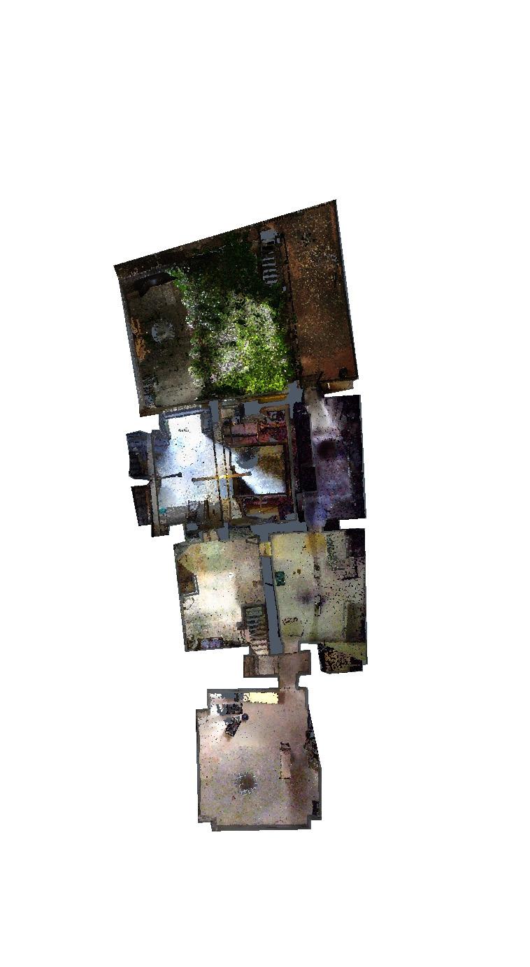
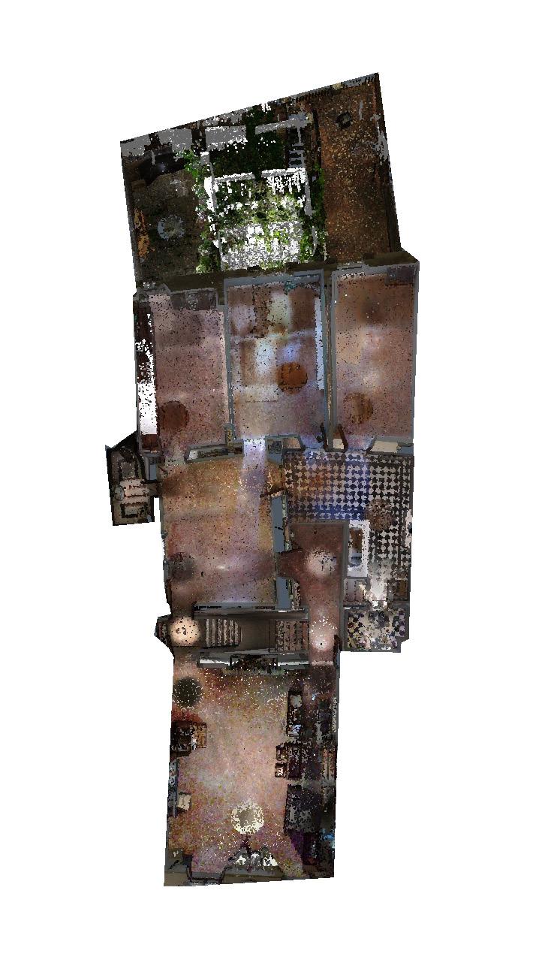
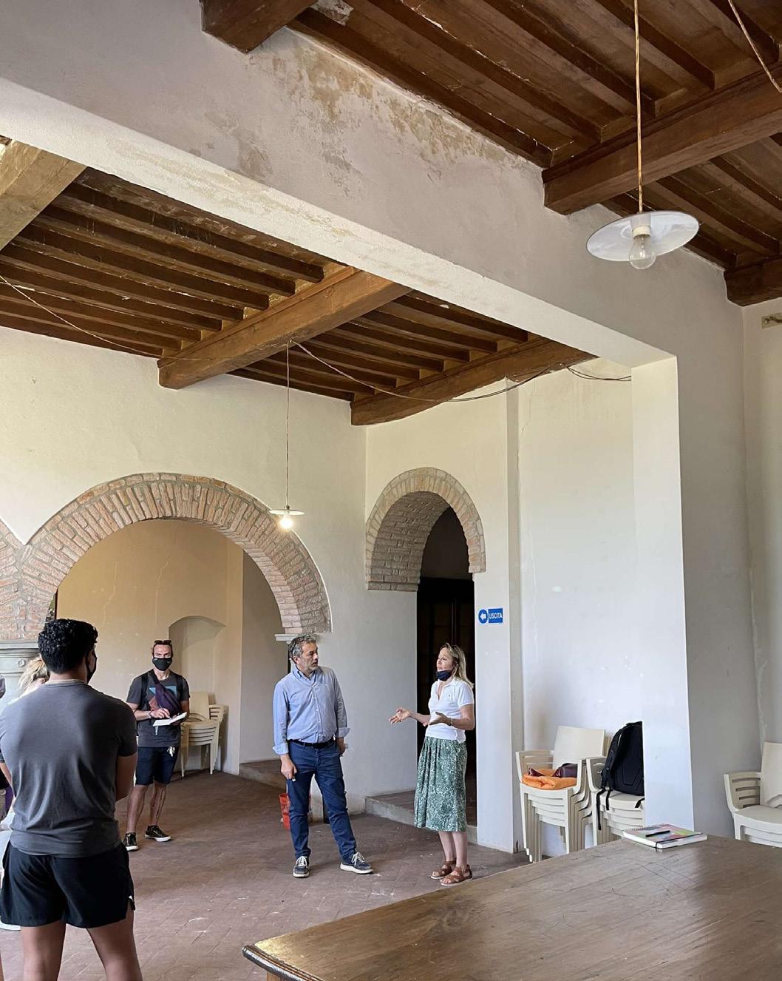
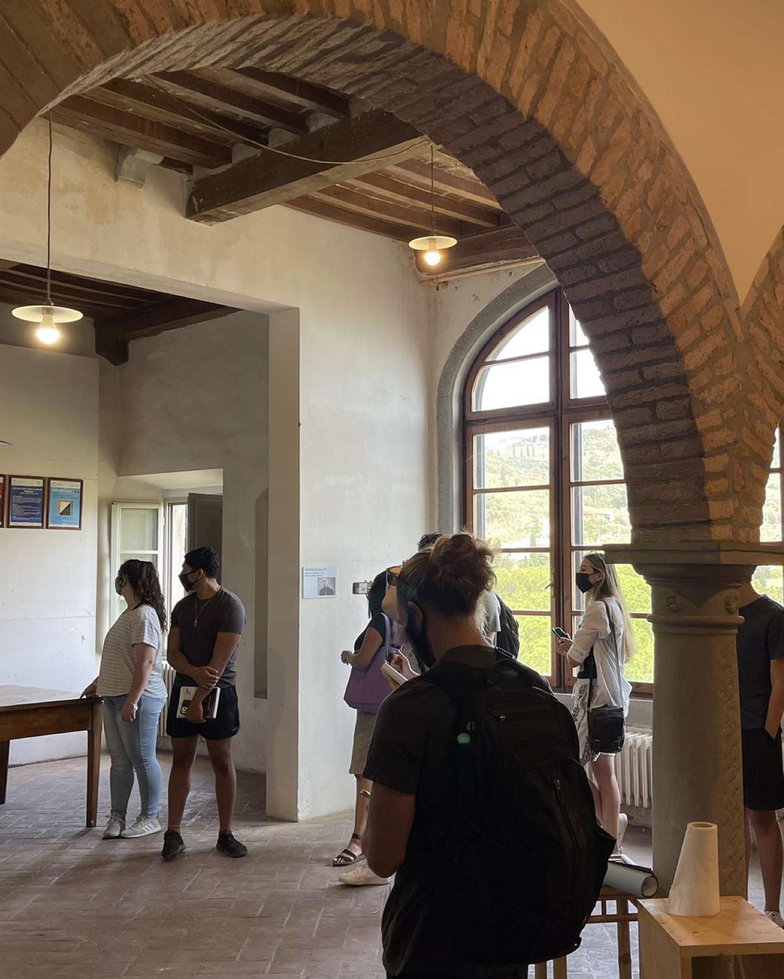
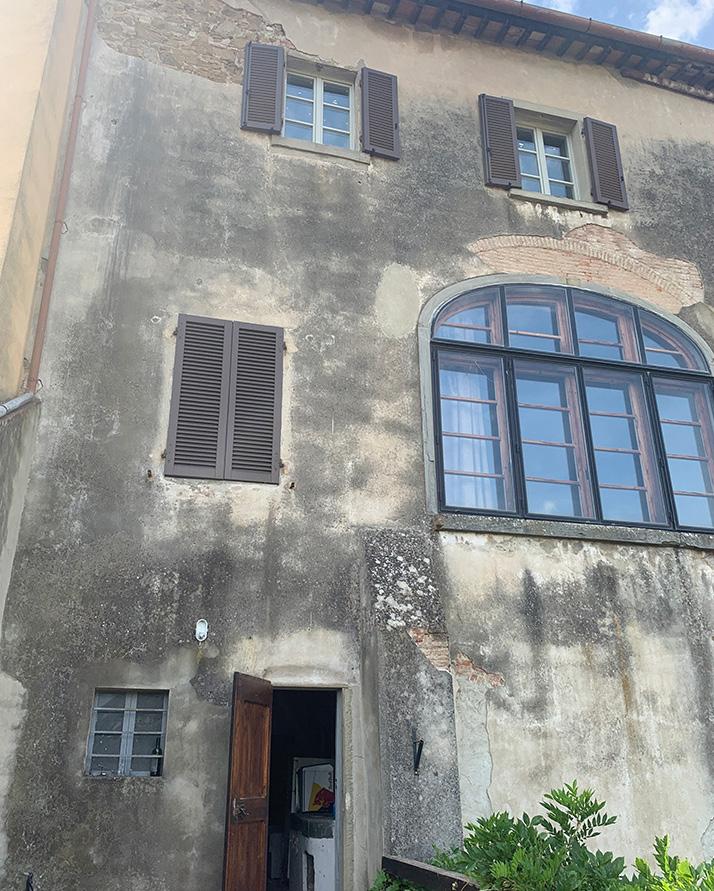
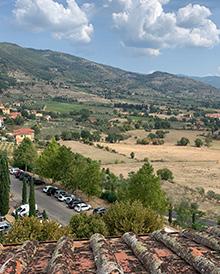
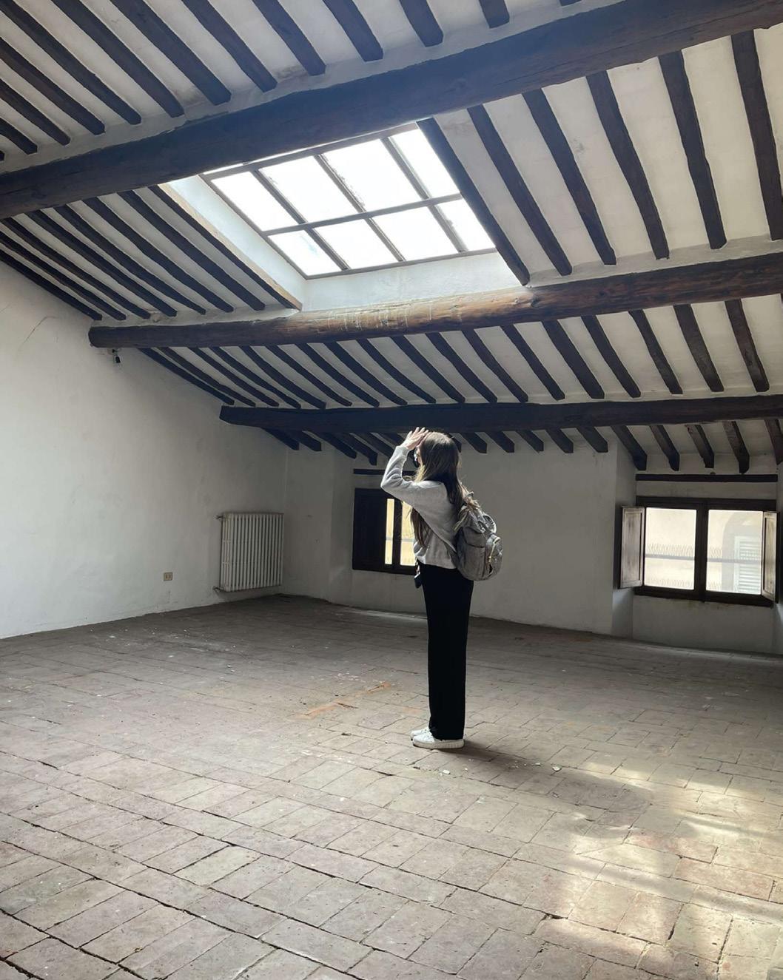
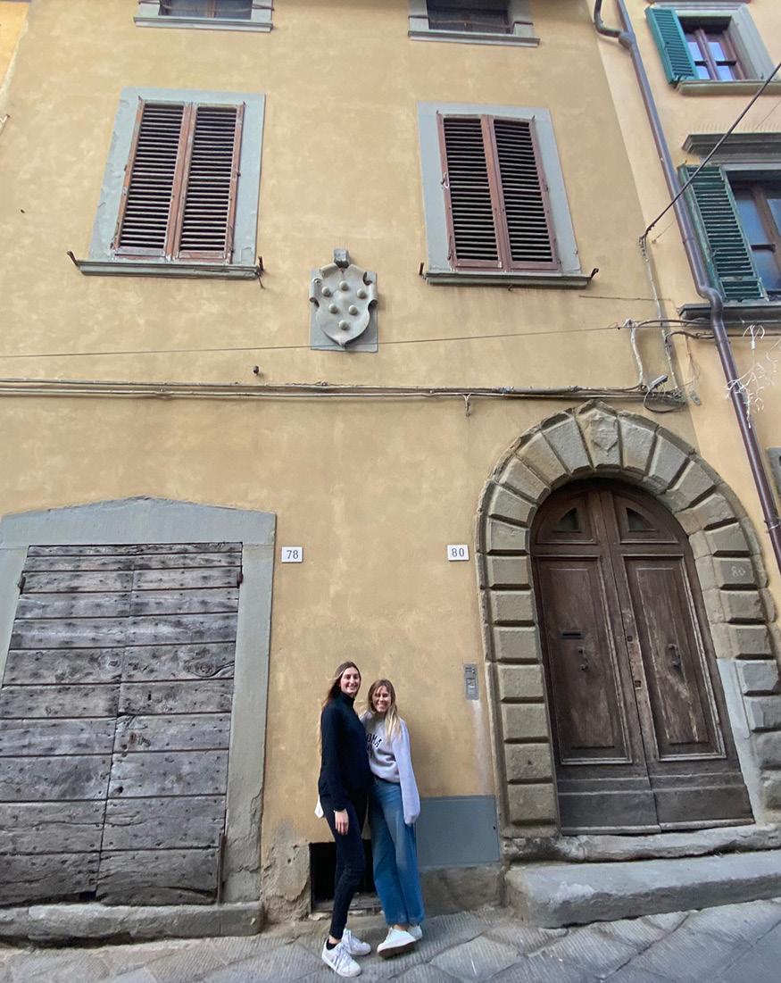
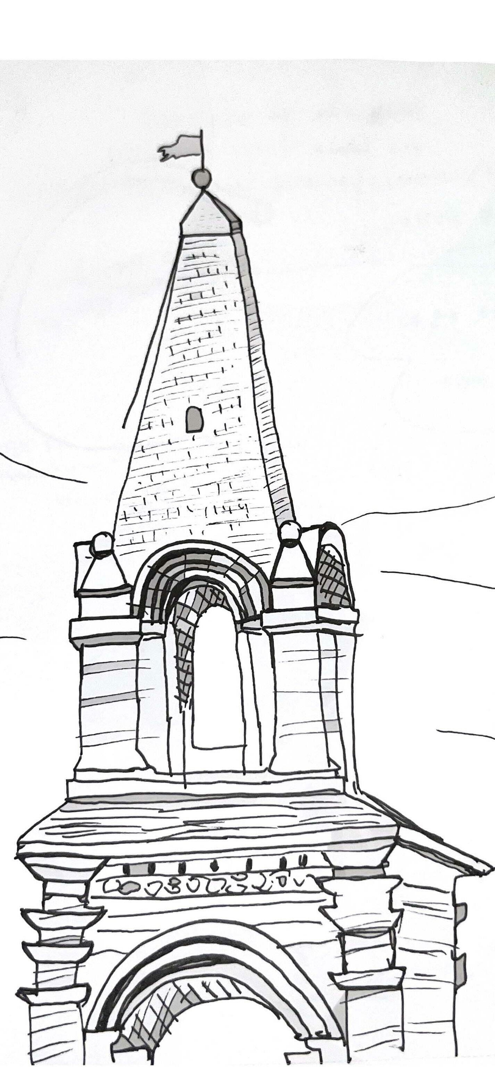
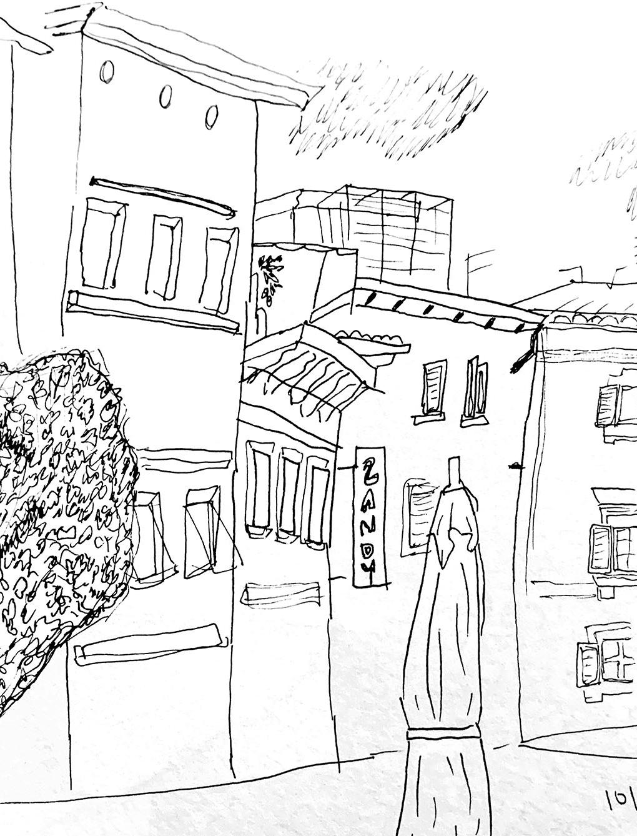
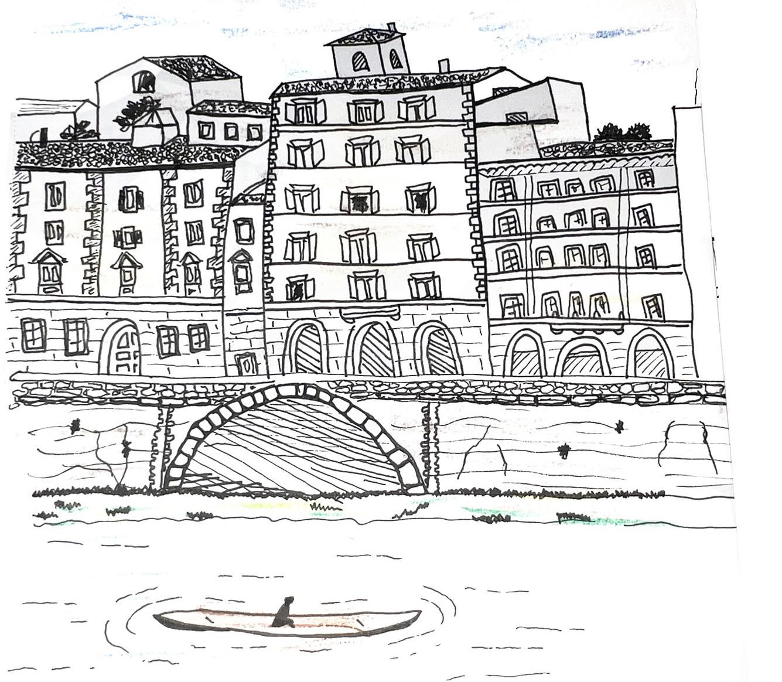
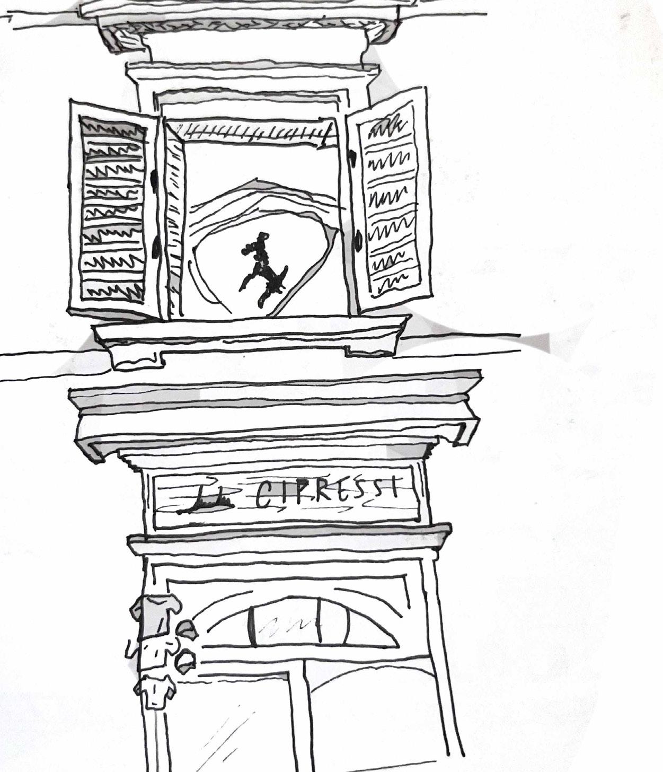
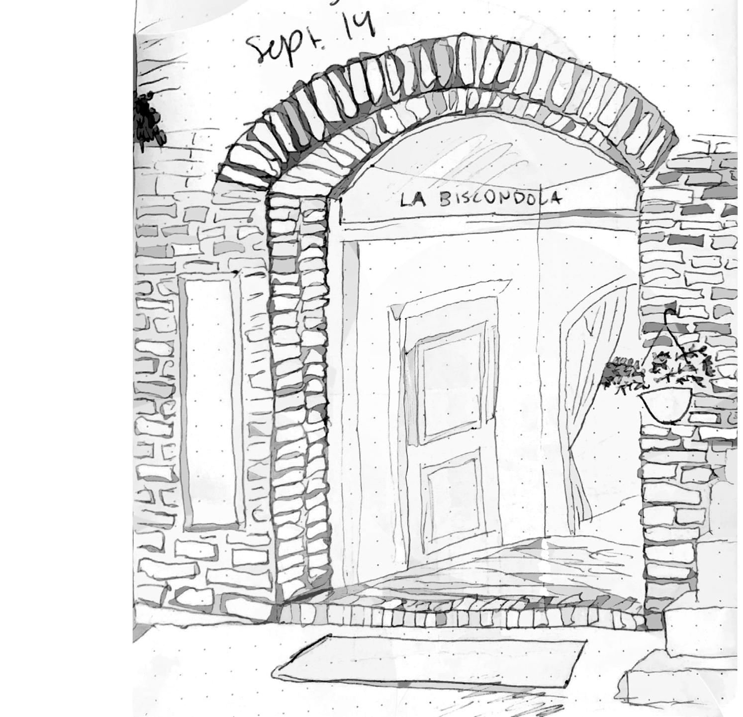
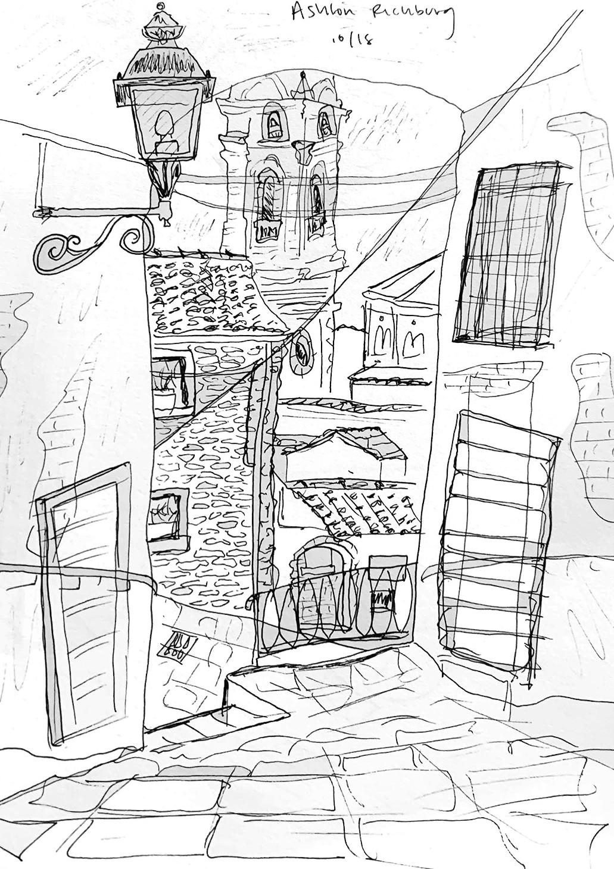
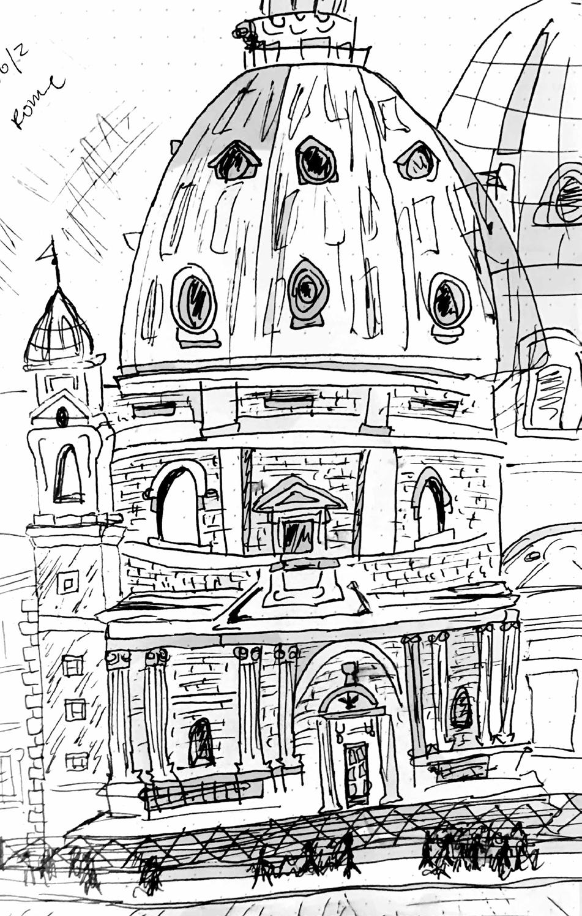
SALVATION ARMY Community Preservation
Working with the Salvation Army of Texas to establish a new community center, while preserving a mid-century chapel on the existing site. This began with a study of the historic chapel and identifying its unique arches. The arches were then extracted, reinterpreted, and placed along the length of the site. In preserving the historic chapel, this project preserved the community.
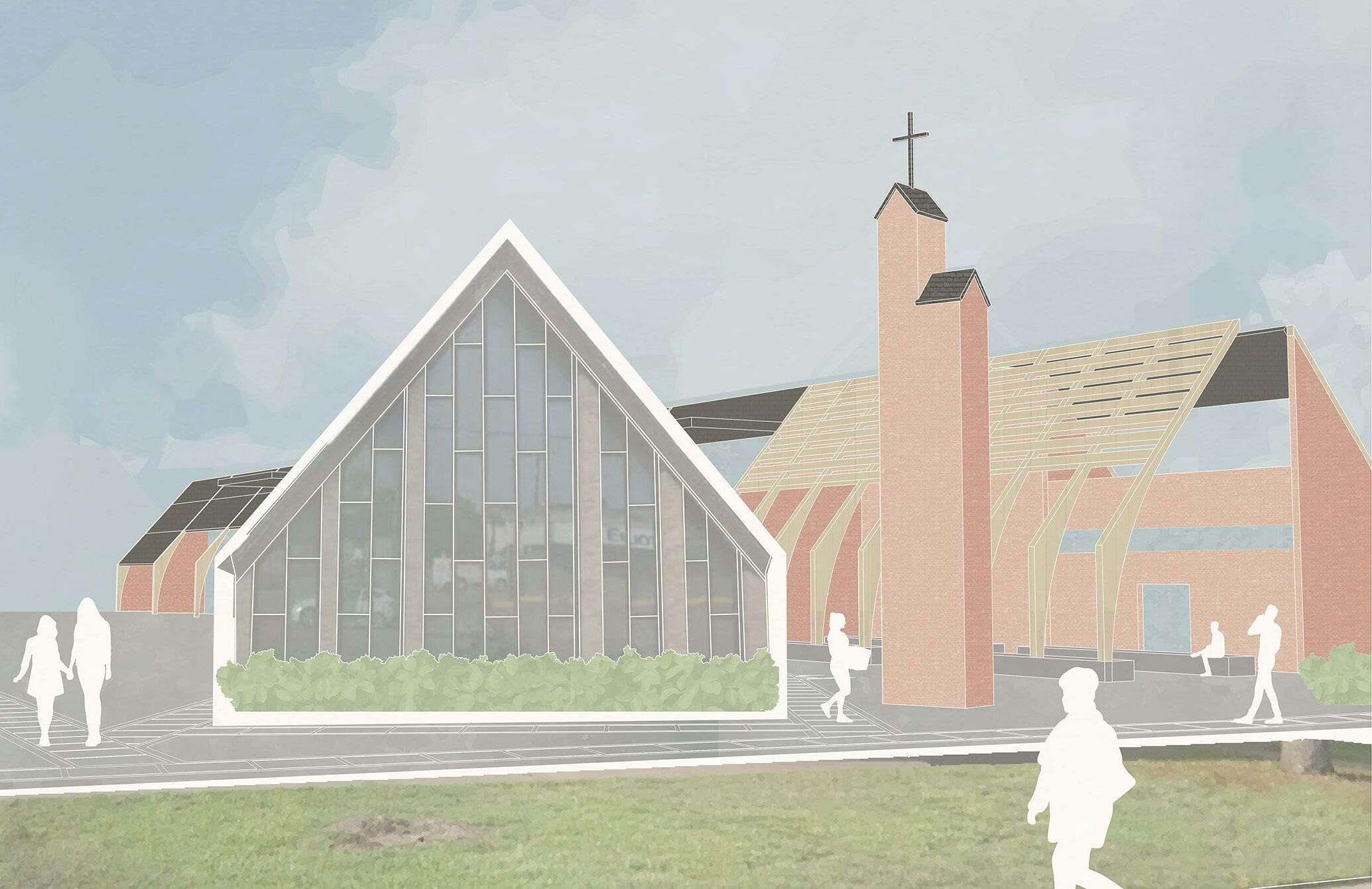
Critic: Tyrene Calvesbert, MSUP
Collaborators: Payton Newman designed the affordable housing complex located on the site.
Skills:
Rhino
Illustrator
Photoshop
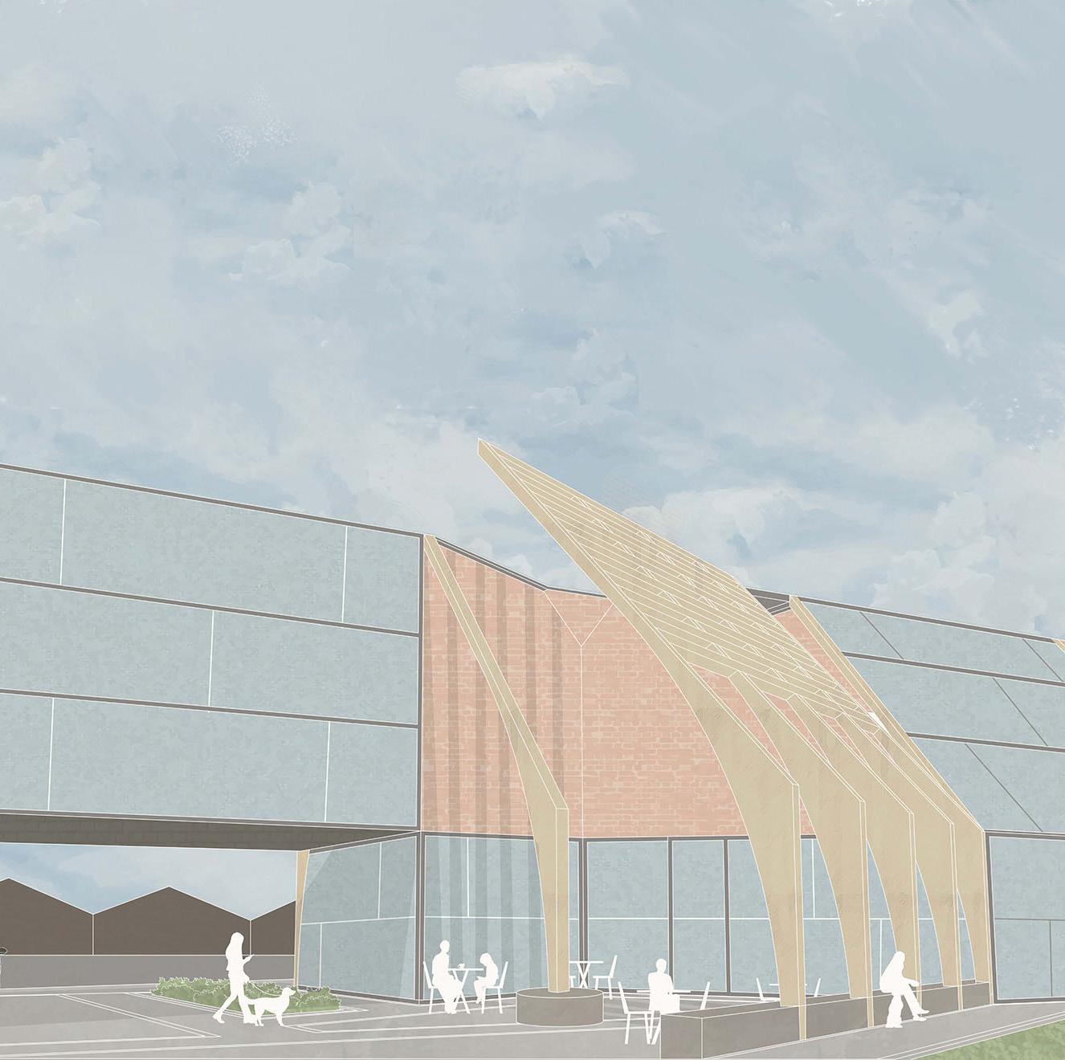
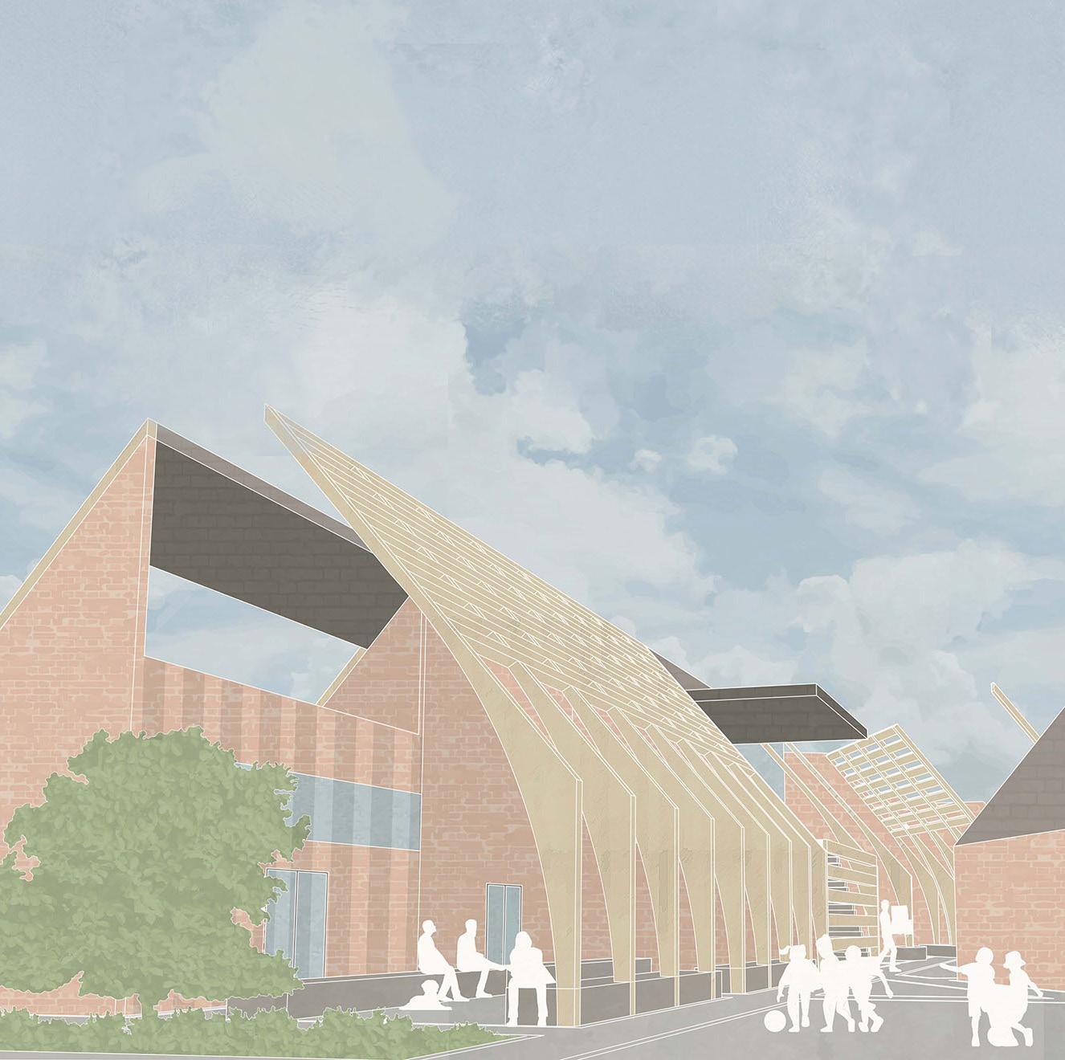
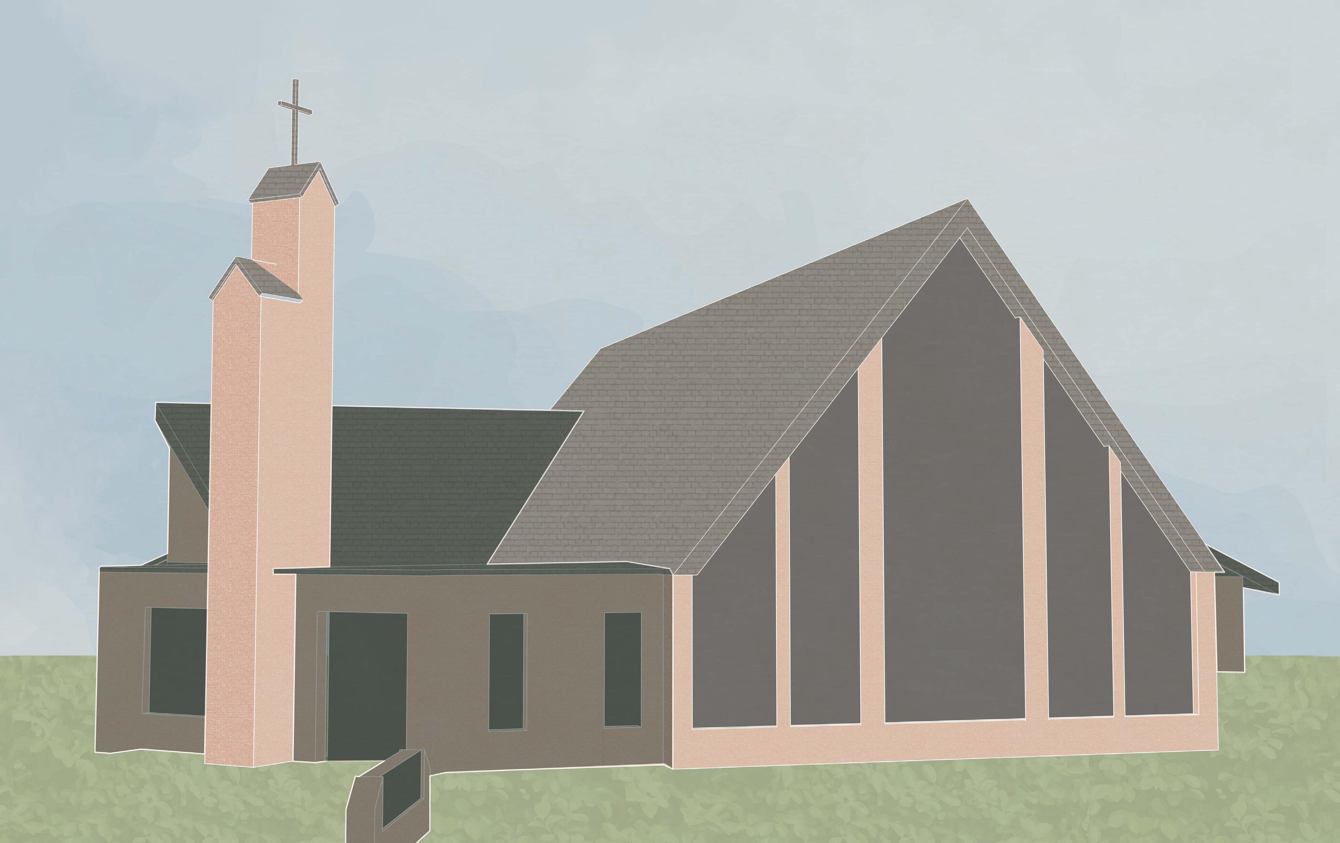
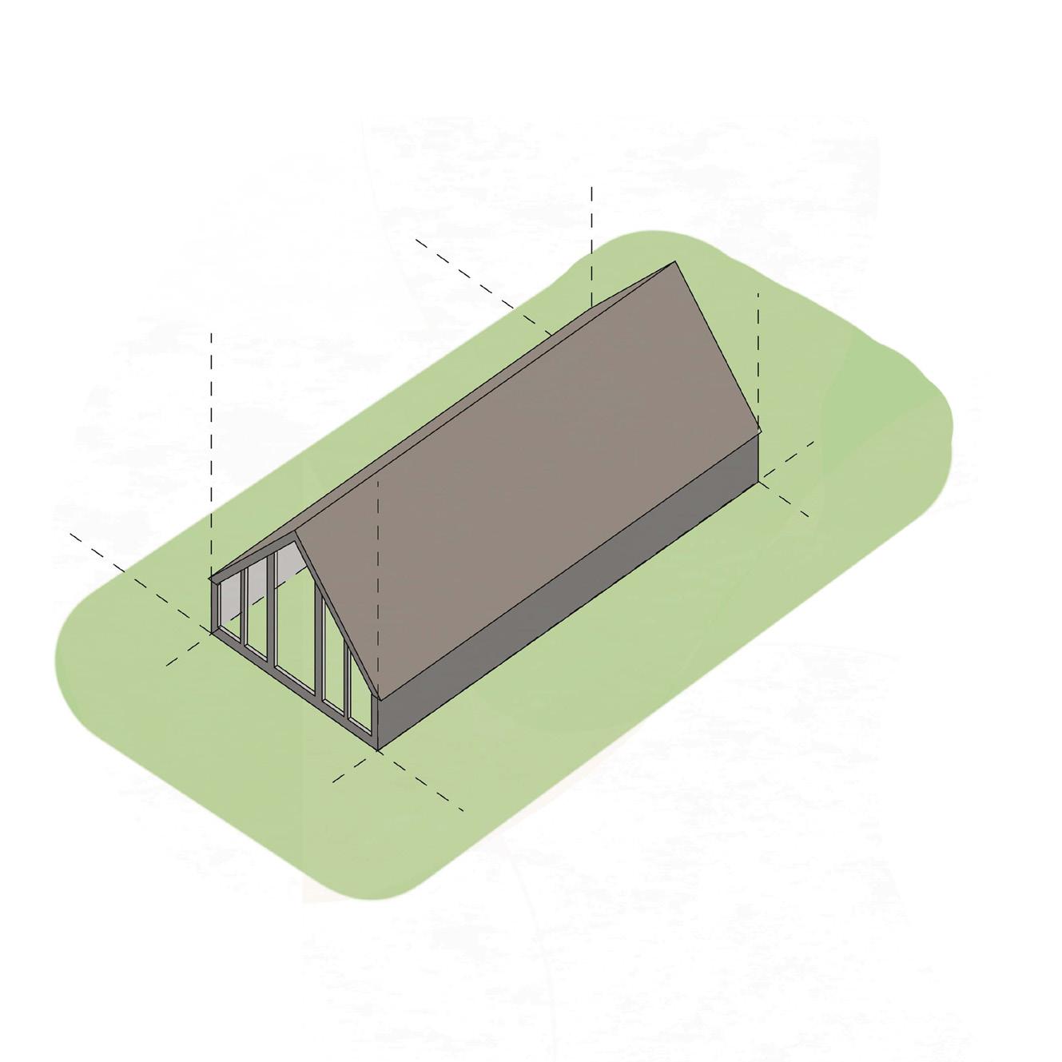
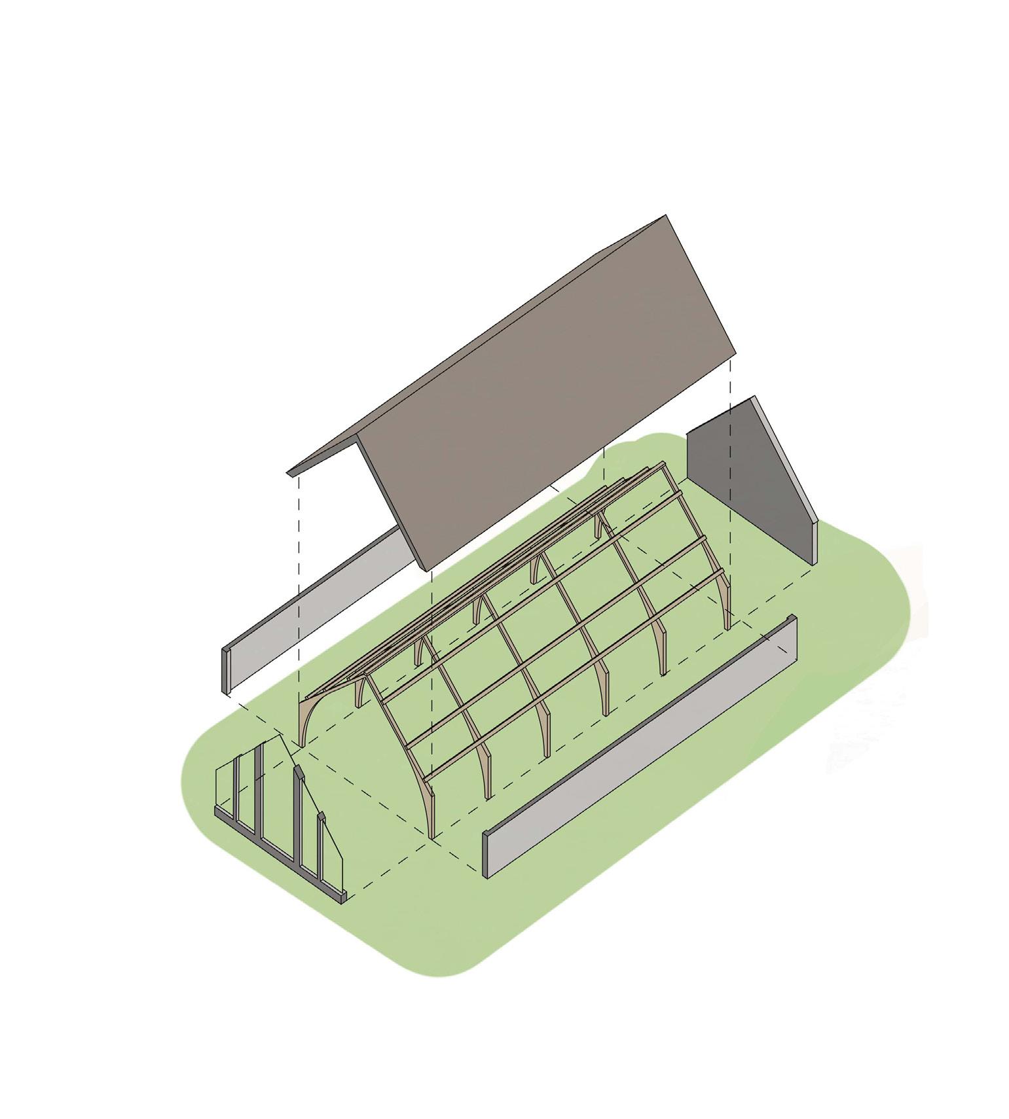
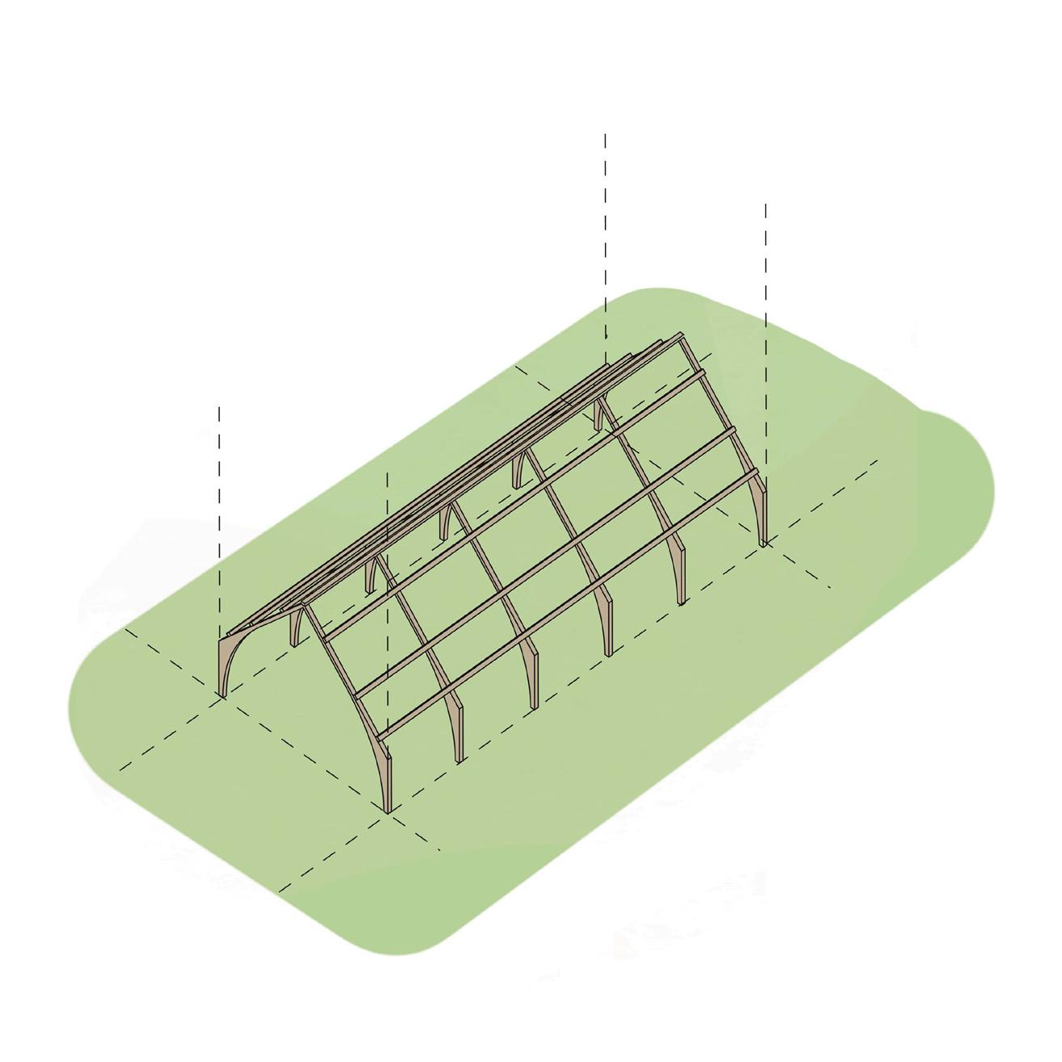
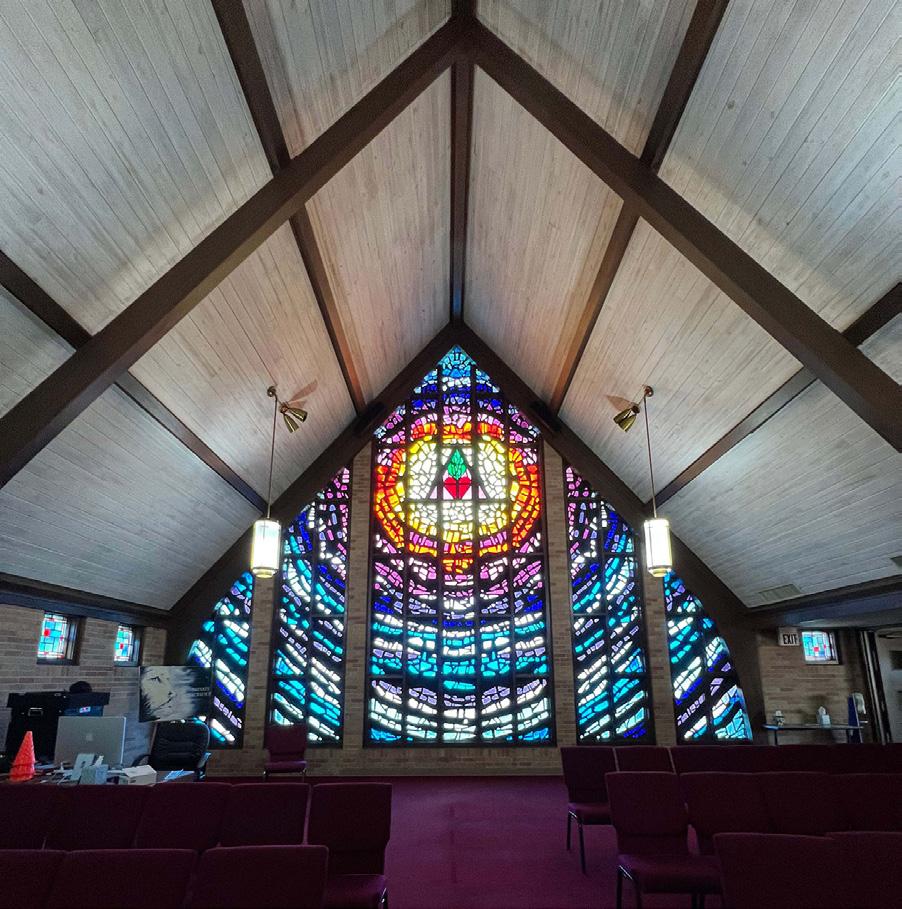
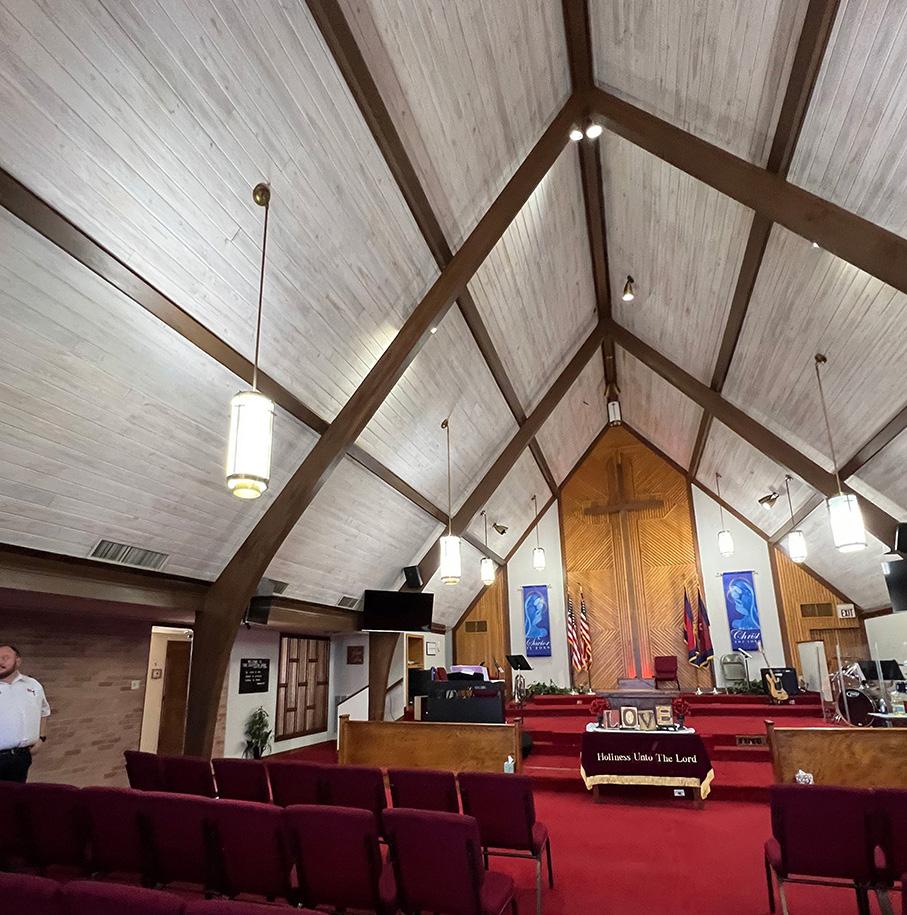
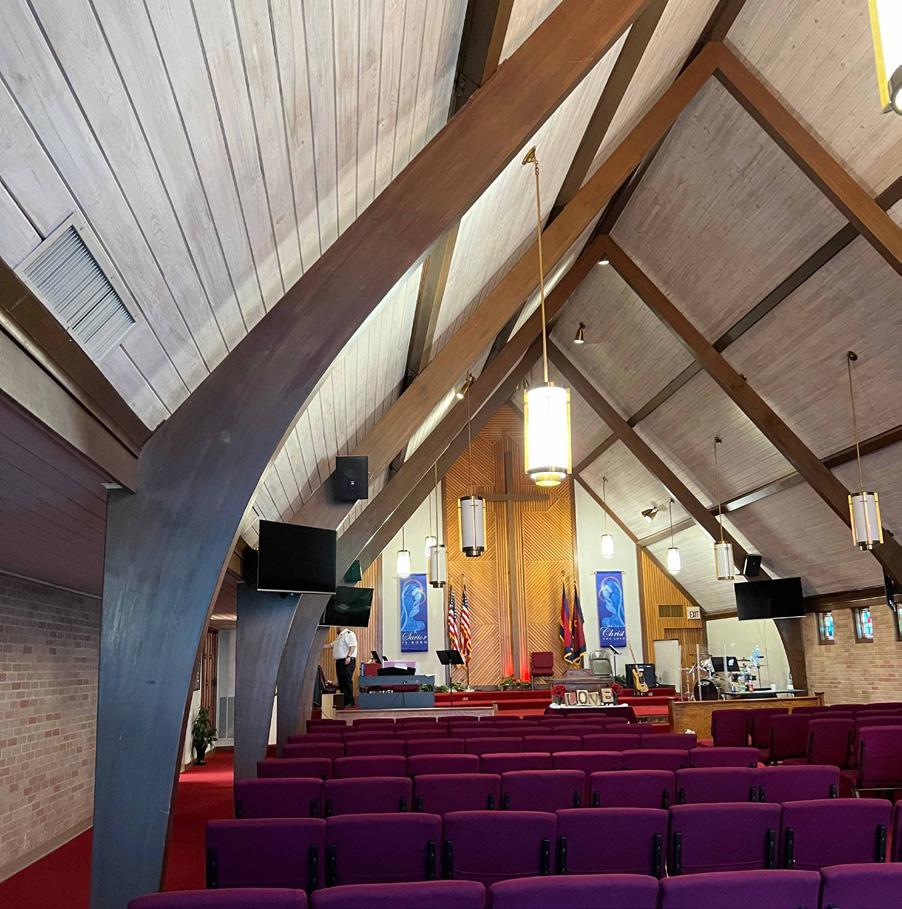 Existing chapel interior
Existing chapel bones model
Existing chapel perspective
Existing chapel interior
Existing chapel interior
Existing chapel bones model
Existing chapel perspective
Existing chapel interior
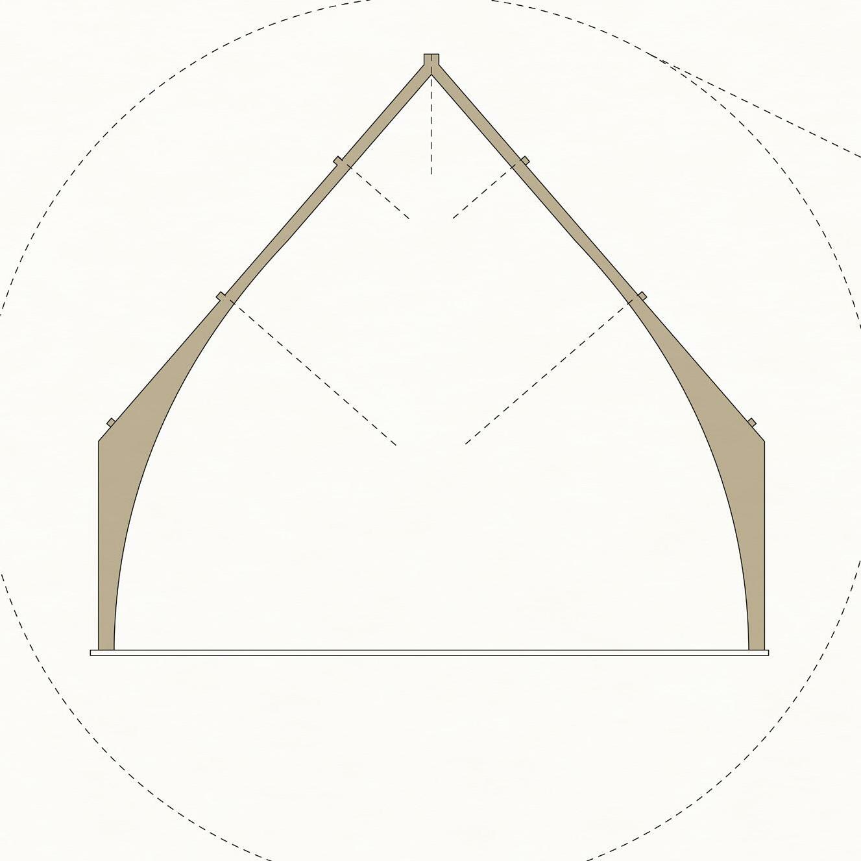
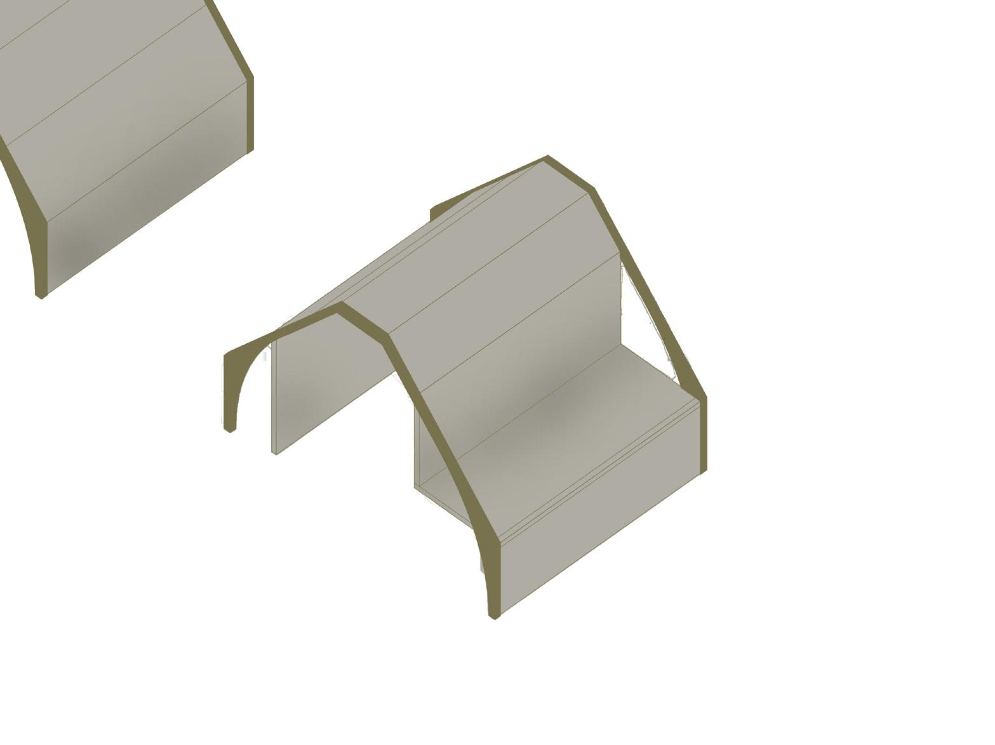
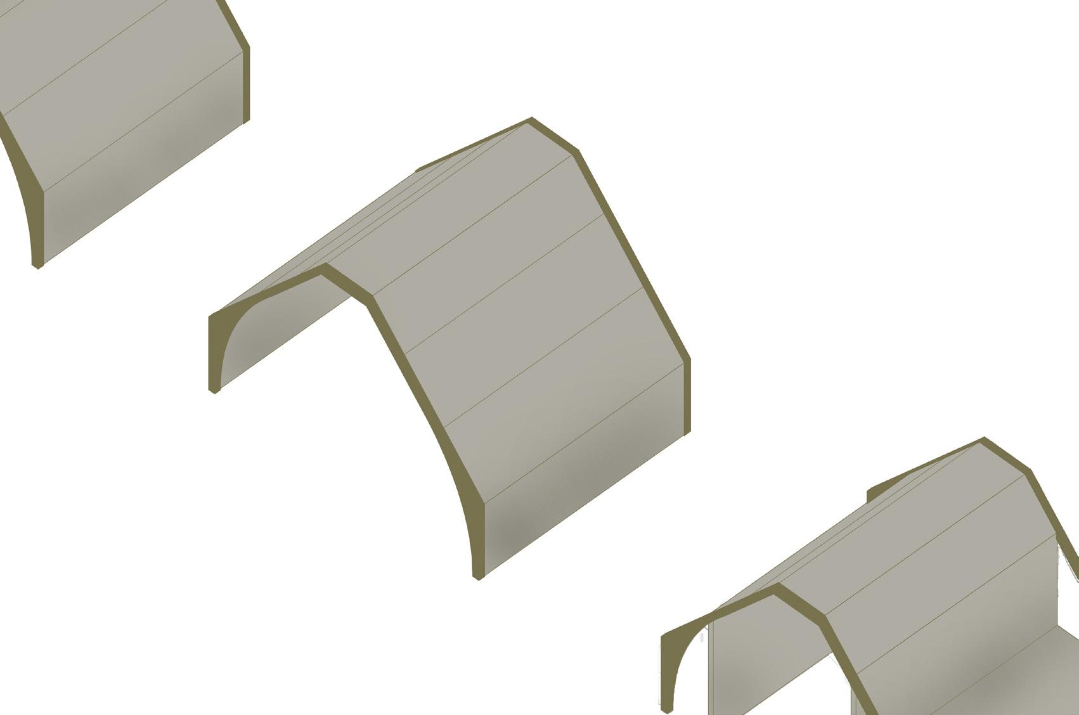
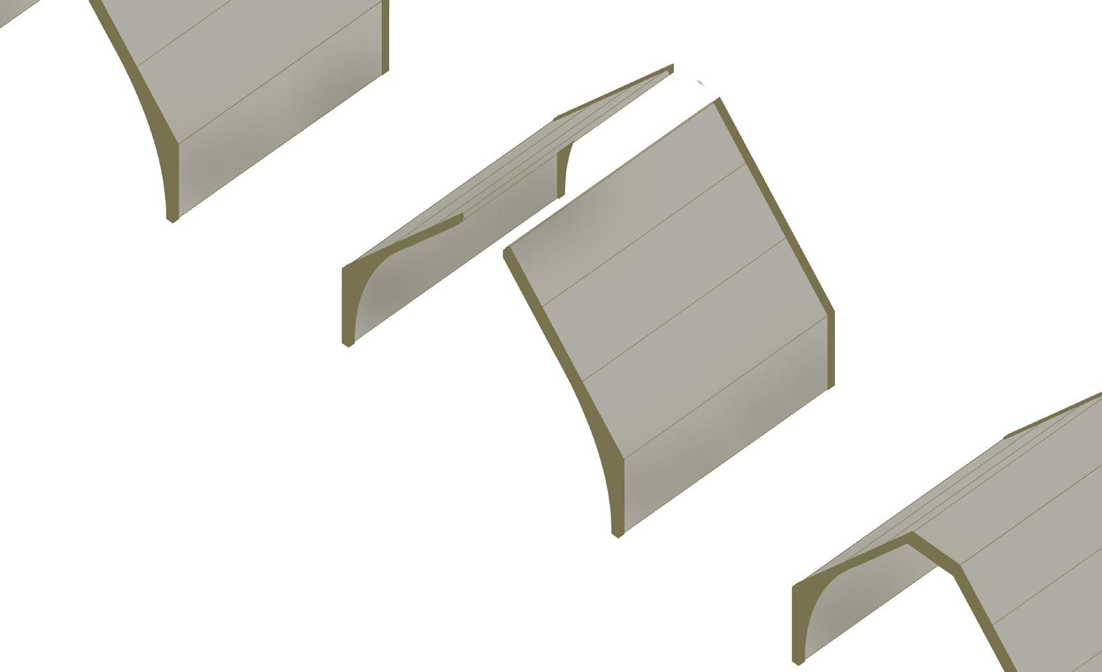
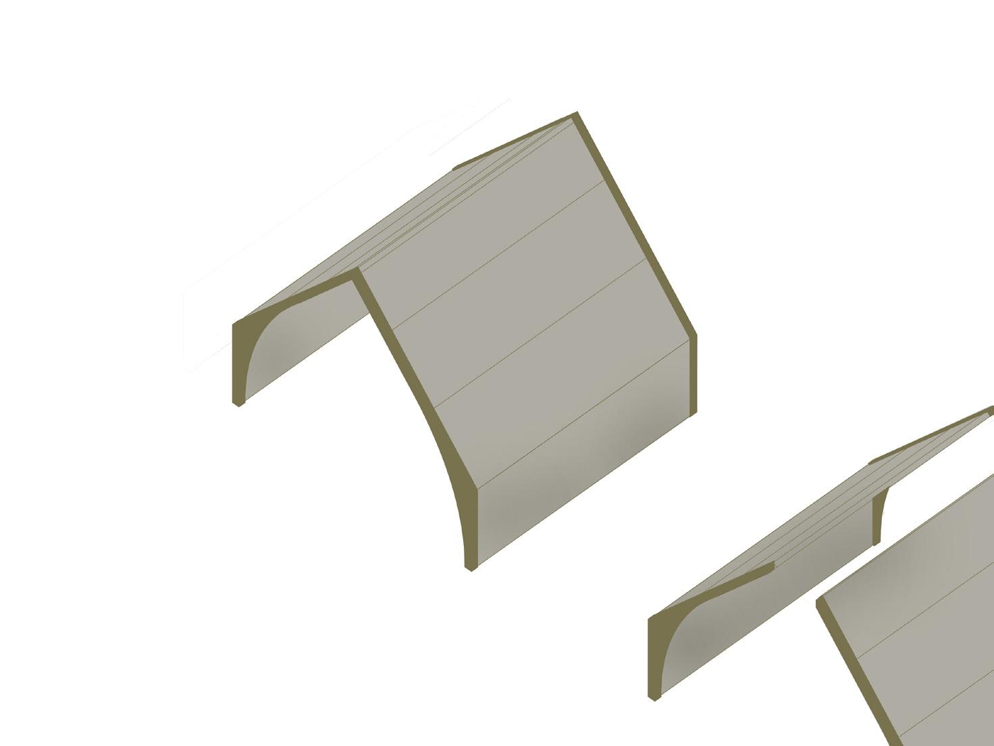

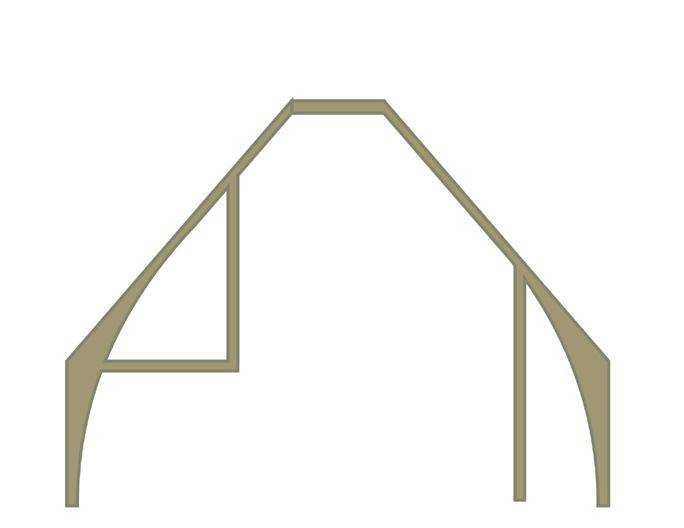
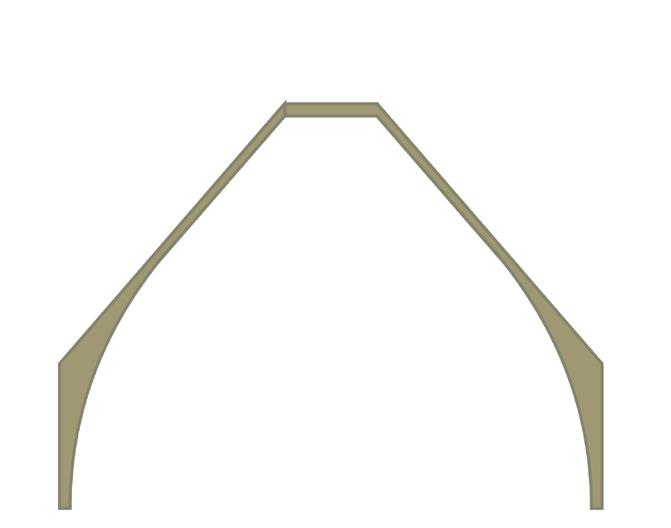
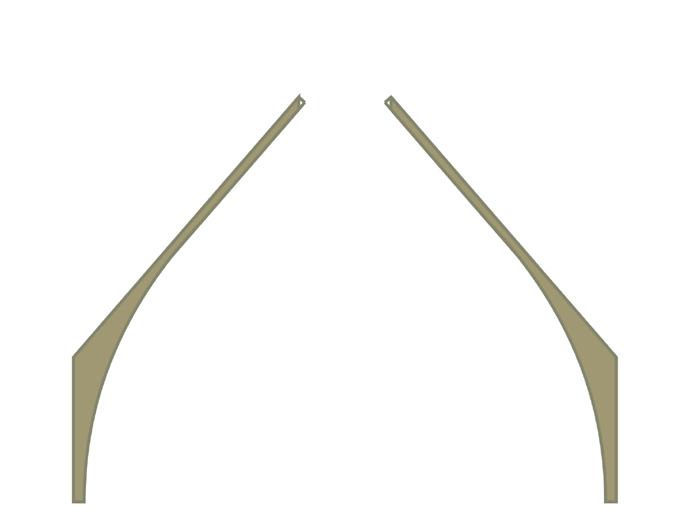
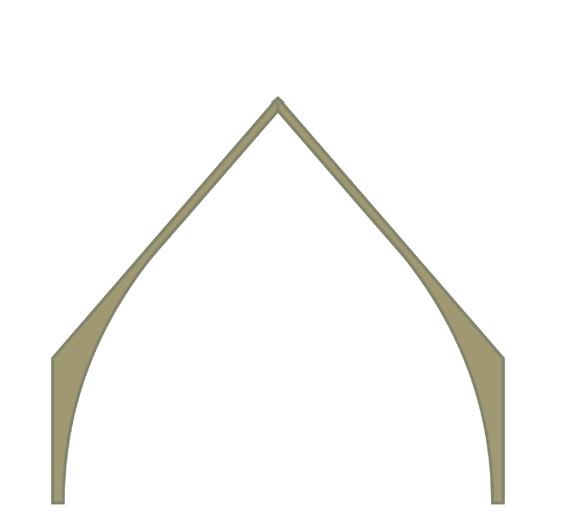
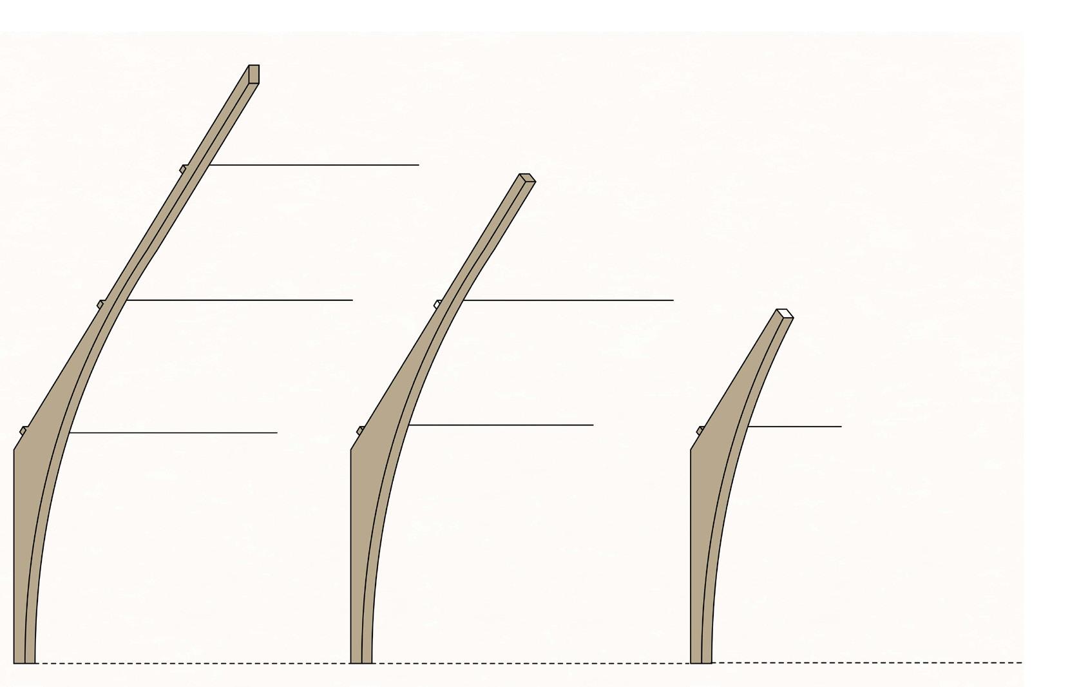
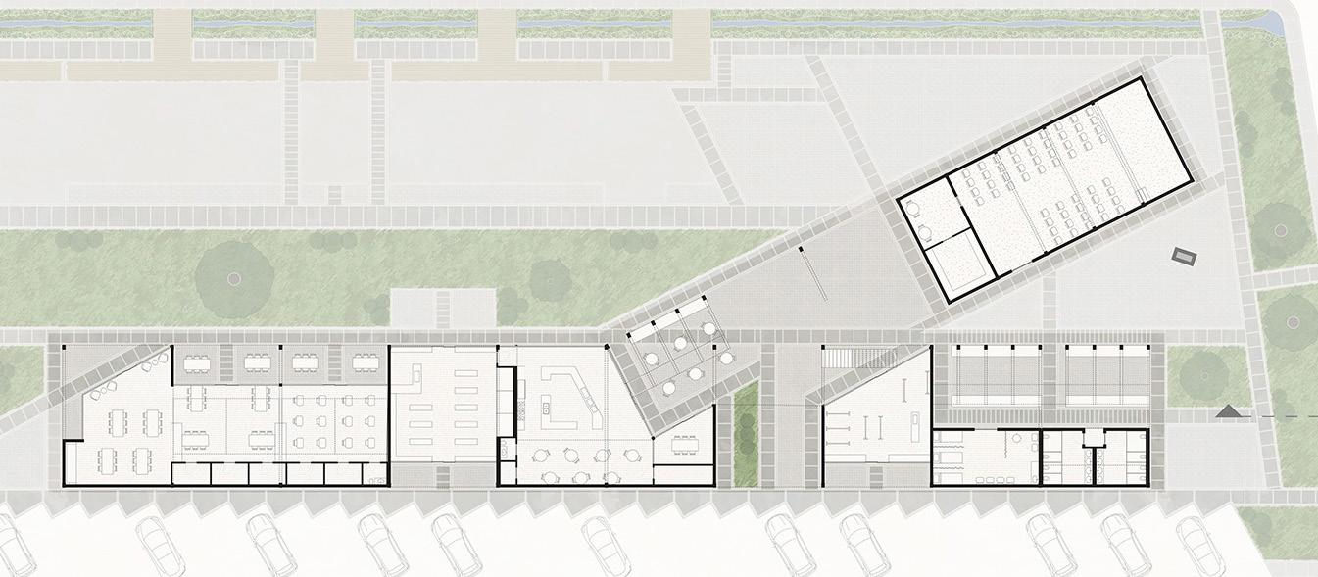

Exploded axonometric
Roof condition
Level 2 community center
Commercial laundry
Community closet
Co-work space
Flexible space plan
Level 1 community center
Plaza Chapel
Public restrooms
Public clinic
Community closet
Community pantry
Cafe
Flexible space
Arch arrangement
Cafe plan
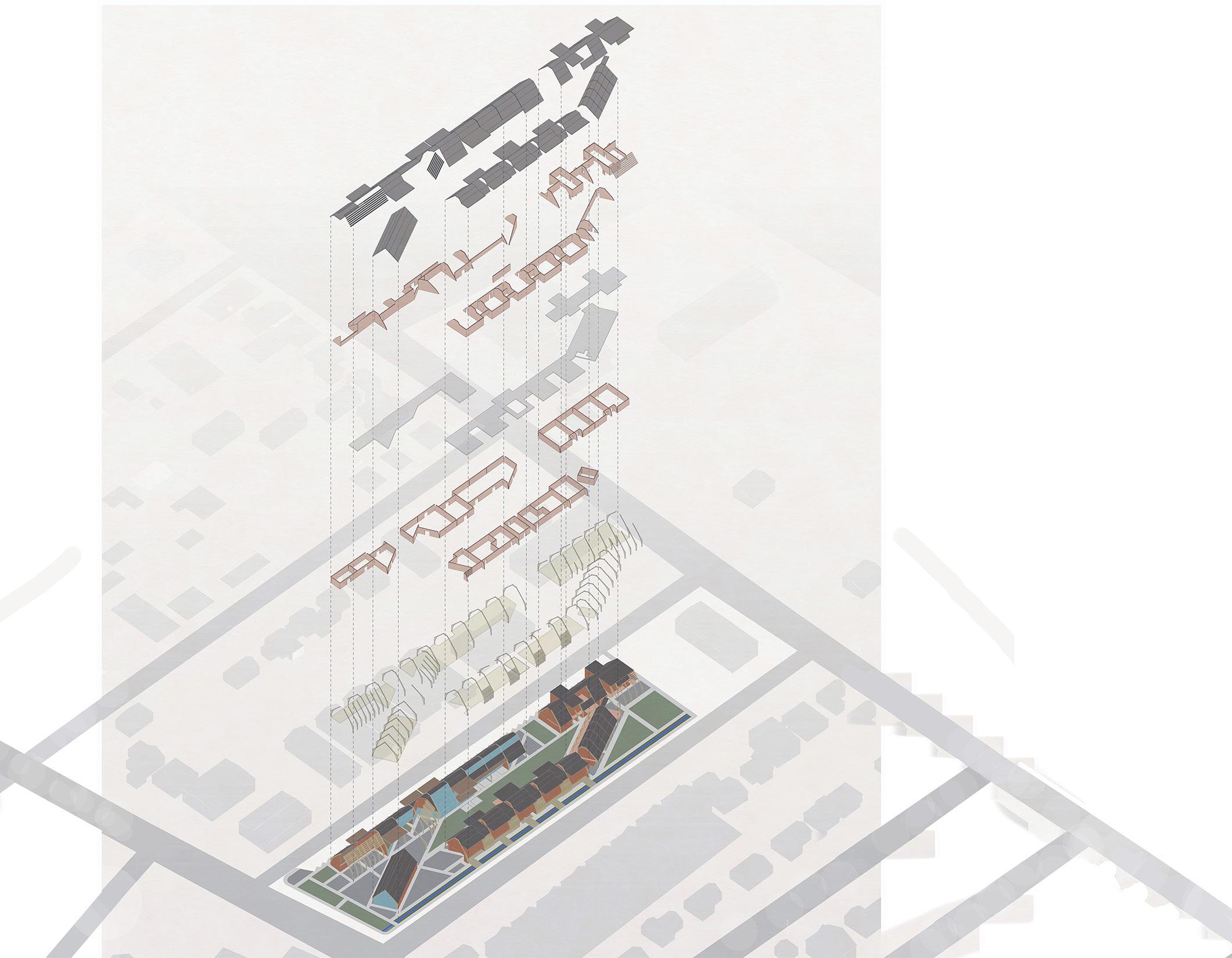
Community closet, clinic, restroom plan
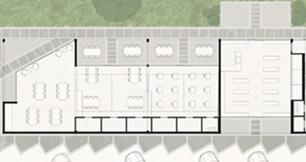
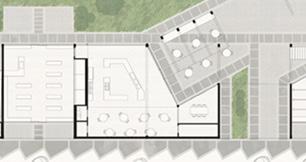
Chapel plan
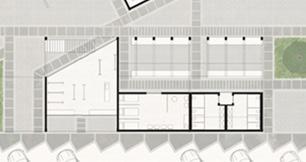
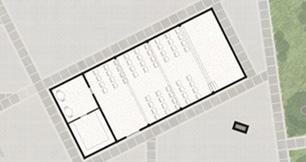
BALKAN HERITAGE FOUNDATION Archaeological Excavation


Spent 2 weeks excavating an ancient Greek emporion in Bulgaria. Attended lectures discussing archeology and documentation. Collected and documented finds from the field including building fragments, pottery, bone, coins, and other evidence of human activity. Gained further experience in documentation technologies, a more thorough explanation of preservation.

Skills:
Excavation
Documentation
Identification of artifacts
Reconstruction of artifacts
Photogrammatry
Drawing of excavation site on August 9th, 2022

August 10th, 2022





Continued excavation of section B’4N using trawls, shovels, and pick axes. Removed section and sifted through the debris. Uncovered mainly pottery, mass construction, some bone, in the section wall. Area is less likely to be used for eating/animal preparation.
August 11th, 2022
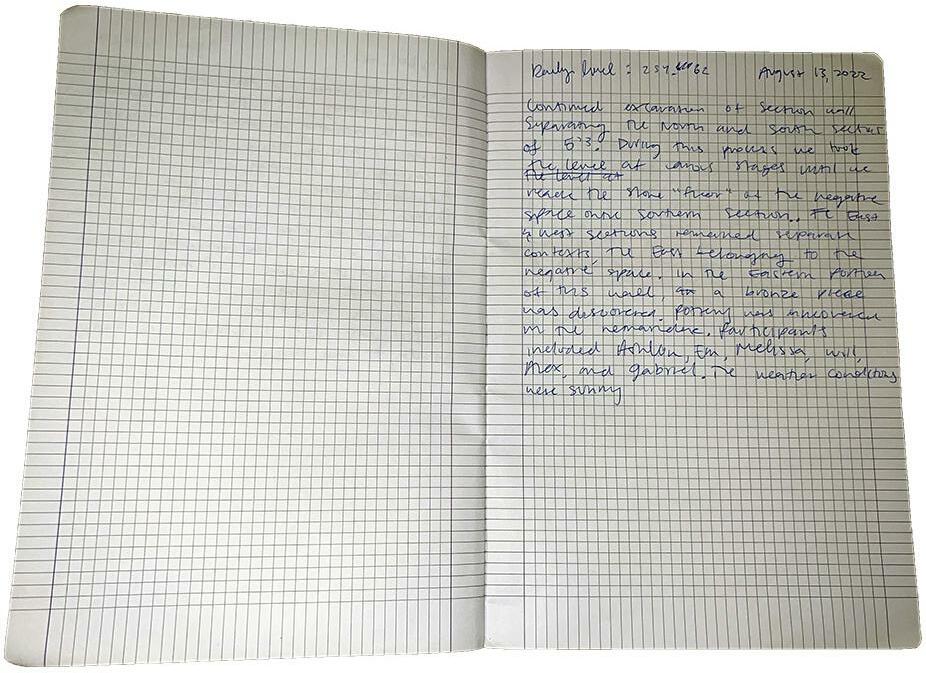
Continued excavation of B’3 section wall. Identified pottery, bone, and roof tiles. Uncovered more destruction identifying an amphora. The pile of destruction indicates manner of structures demise.
August 12th, 2022
Continued excavation and destruction of B’3 section wall. Uncovered fireplace and fishing stone. After tagging and removing, identified wall marking the negative feature for this area on the eastern side of the wall. Took depths of significant points on the wall and drew one horizontal plan.
August 13th , 2022
Continued excavation and destruction of B’3 section wall. Took levels at various stages until we hit what we determined to be the negative space “floor”.In the eastern portion of the wall, a bronze artifact was discovered. Pottery was also found.


Continued excavation of section B’3 wall. Wall was delegated into 3 sections- east, middle, and west. The middle section was between roof and urn fragments. Took levels of the deconstruction areas, as well as the loom weight that was found earlier.
August 17th, 2022
Continued excavation of B’3 section wall. Began removal and documentation of urn and roof fragments. Took levels of each and removed floor layers in negative space. A femur, clay pottery, mass construction materials found.
August 18th, 2022
Continued excavation of B’3 section wall. Removed roof tile destruction and urn. In addition to this, a femur was discovered, as well as pottery.
August 19th, 2022
Removed layer from negative structure 3-3 in section B’3. Uncovered ashy layer and bone fragments, indicating use of room as hearth or animal preparation space. Pottery was also found.
Site Contextualization
LAND + SCAPES
The conservation and celebration of a natural landscape by referencing an artistic precedent. Designing a garden folly given a path in a wooded site in Connecticut, the goal was to reflect the tree canopy above. Steel bars create a geometric tunnel to carry one along the path. Inspired by Piet Mondrian’s iconic paintings , translucent plates filter light through the metallic canopy.
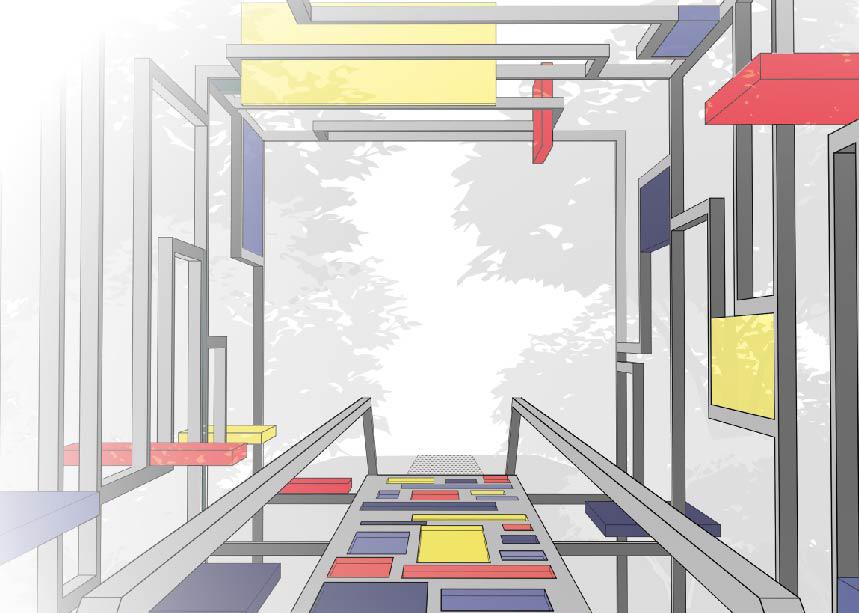
Critic: Kateri Stewart, NCARB
Skills:
Rhino
Illustrator
Photoshop
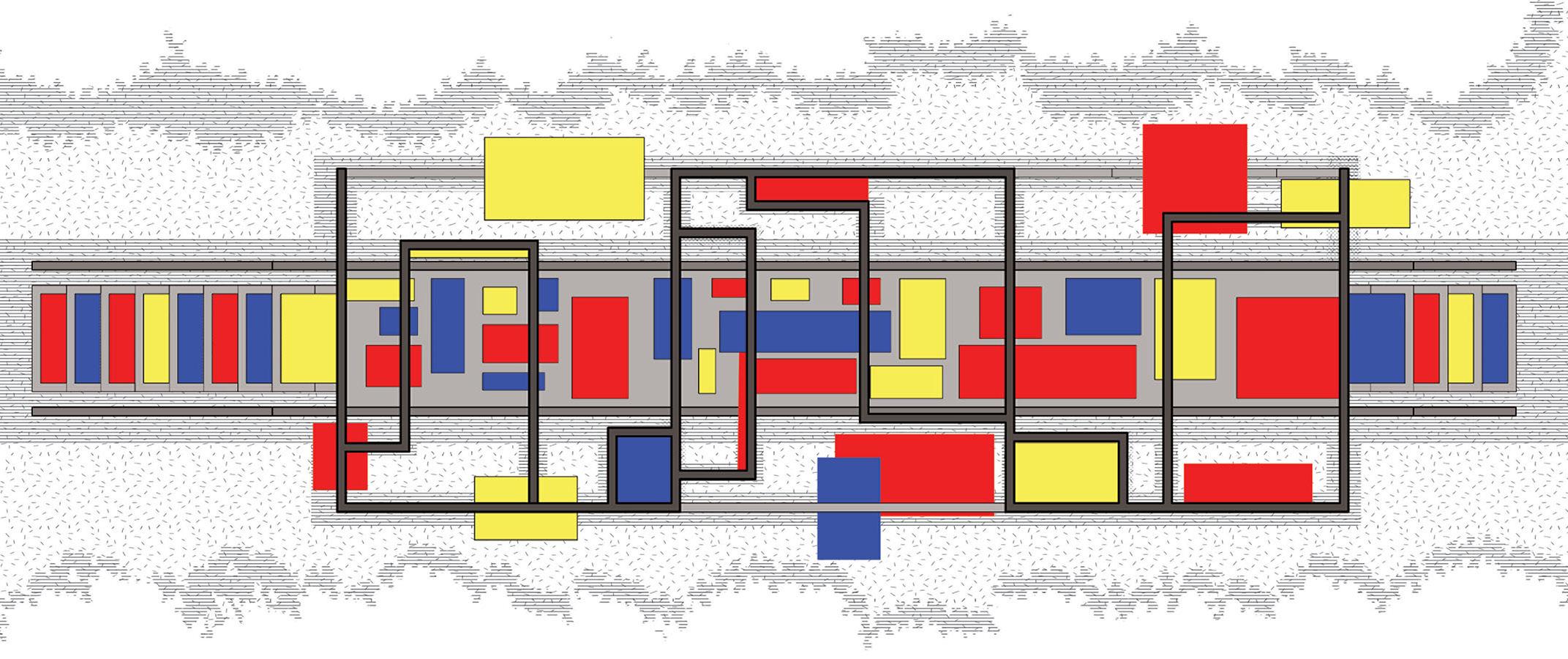
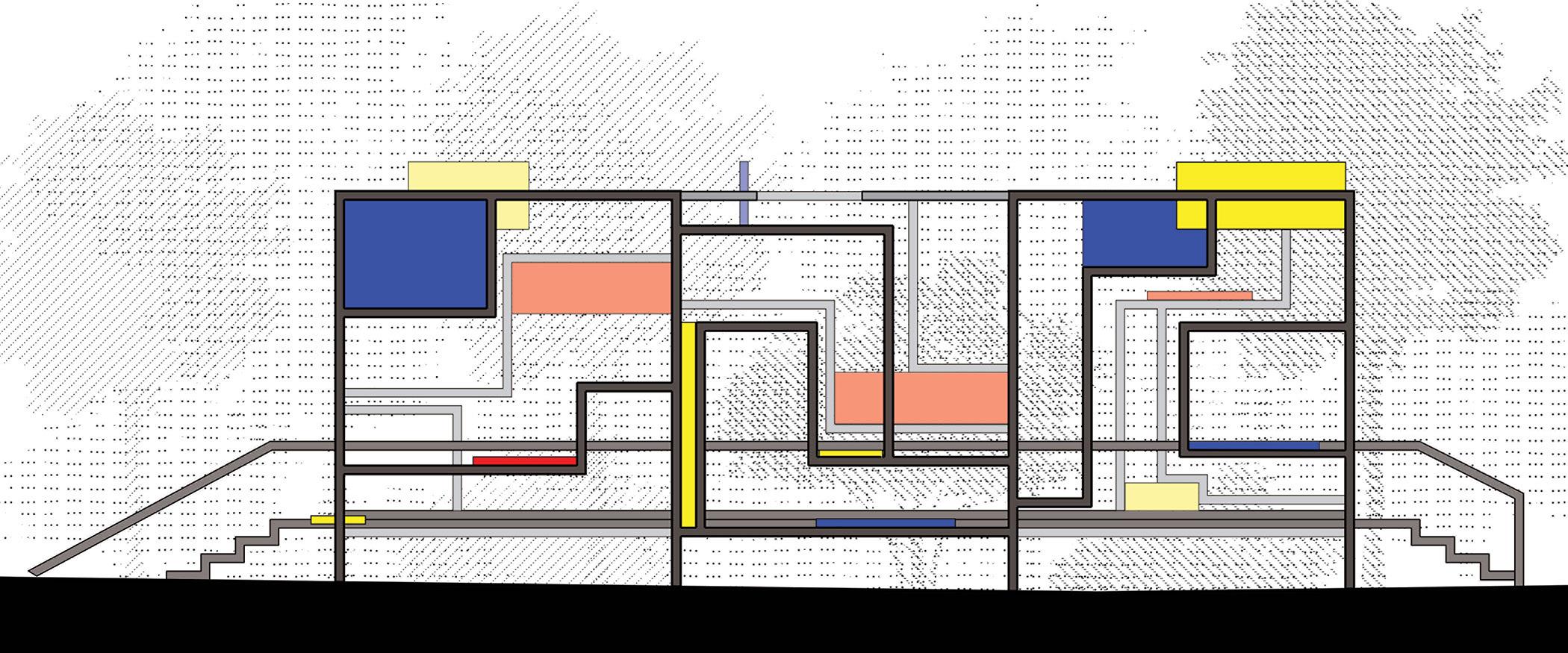
Site Contextualization
THE WRITING CHAPEL
Finding inspiration in Piet Mondrian as a means of inspiring occupants of a writer’s cabin. The writer’s cabin continued the ideas that began in the garden folly. Translucent plates from the garden folly create a large diagonal wall of stained glass that filters light throughout the common areas of the cabin, creating a chapel like experience to inspire authors in their writing.
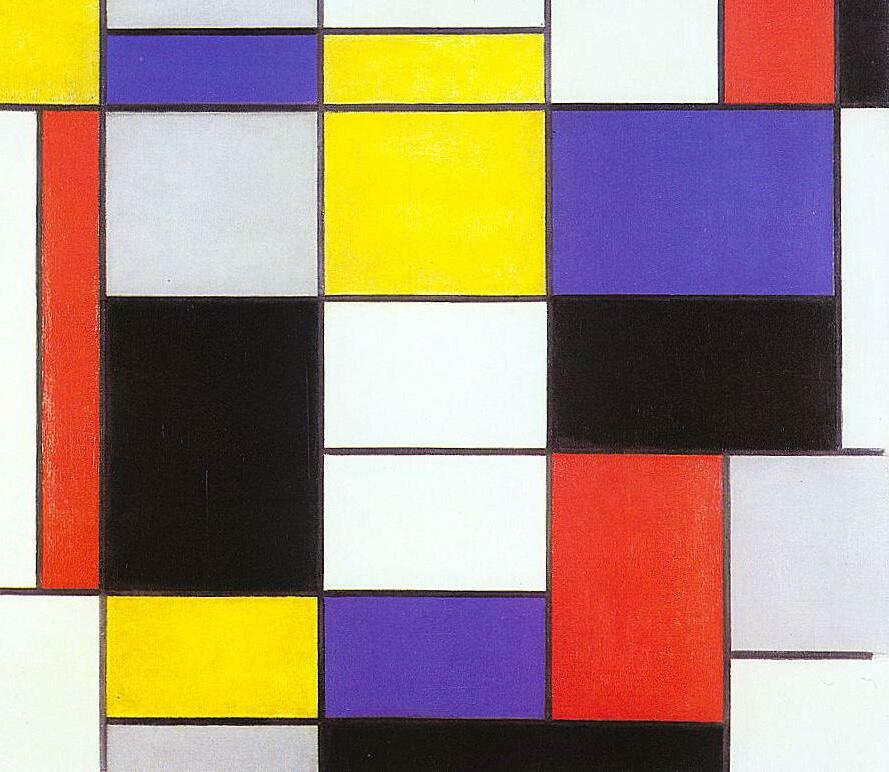
Critic: Kateri Stewart, NCARB
Skills:
Rhino
Illustrator
Photoshop
Cut-away axonometric
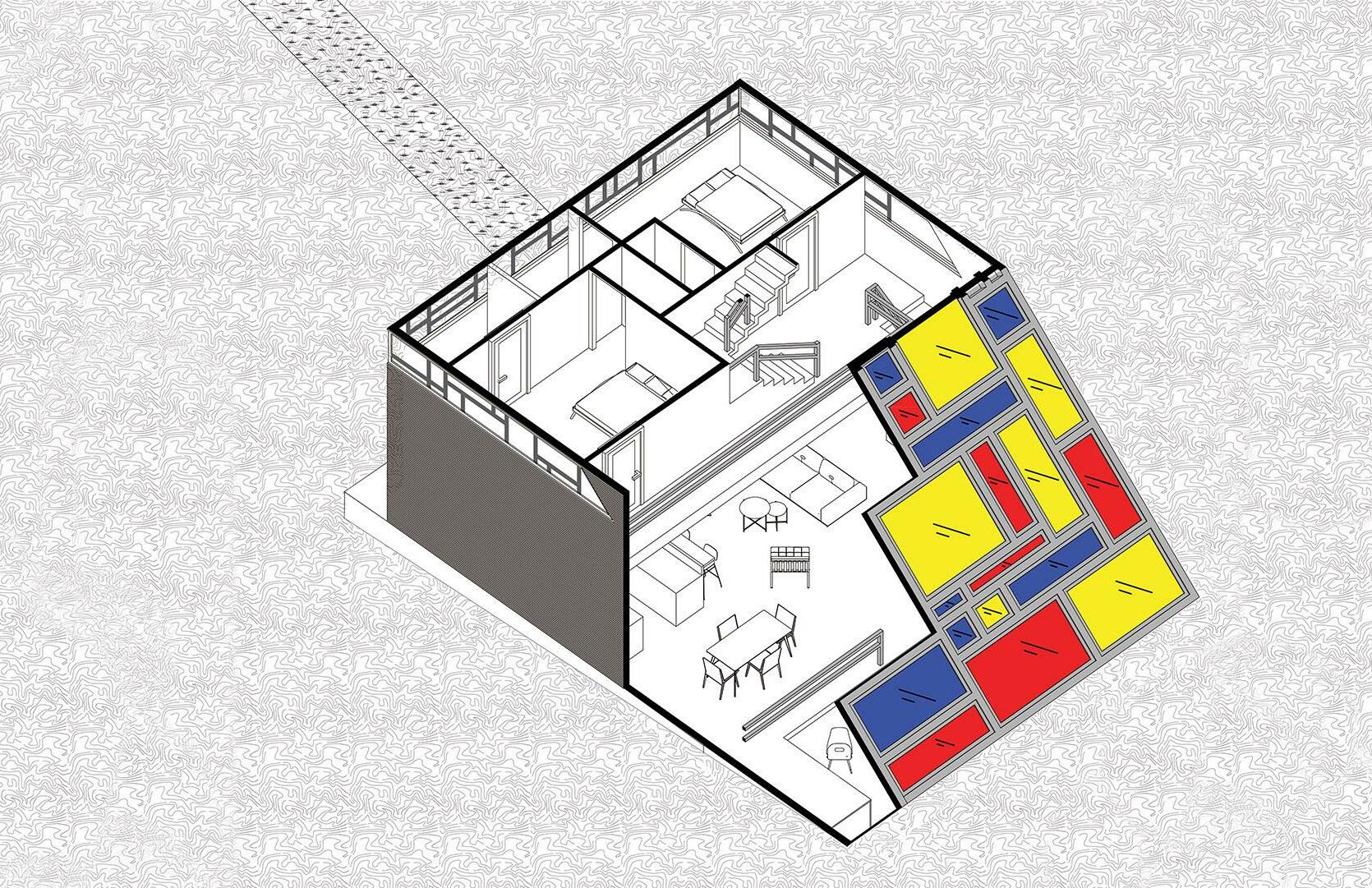
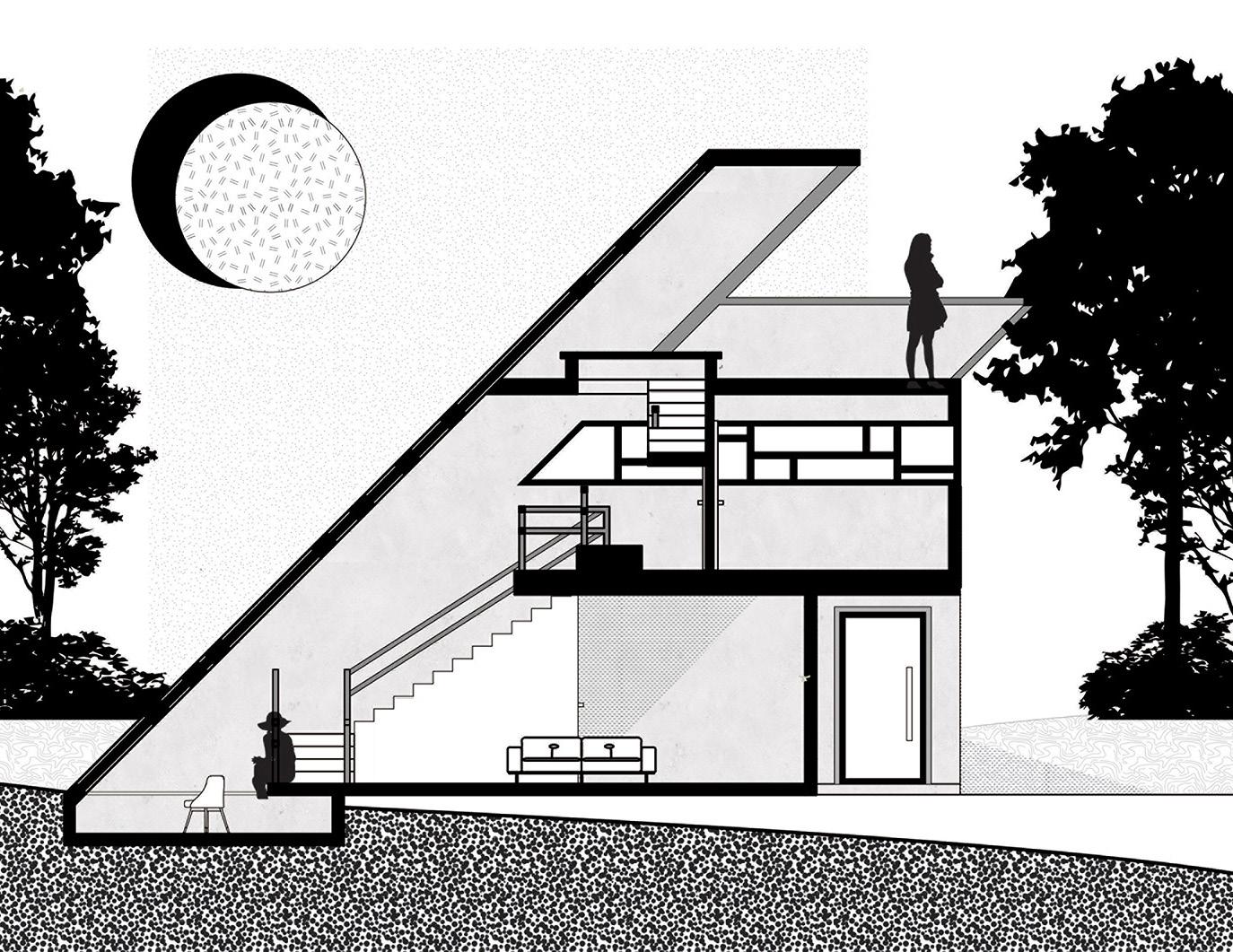
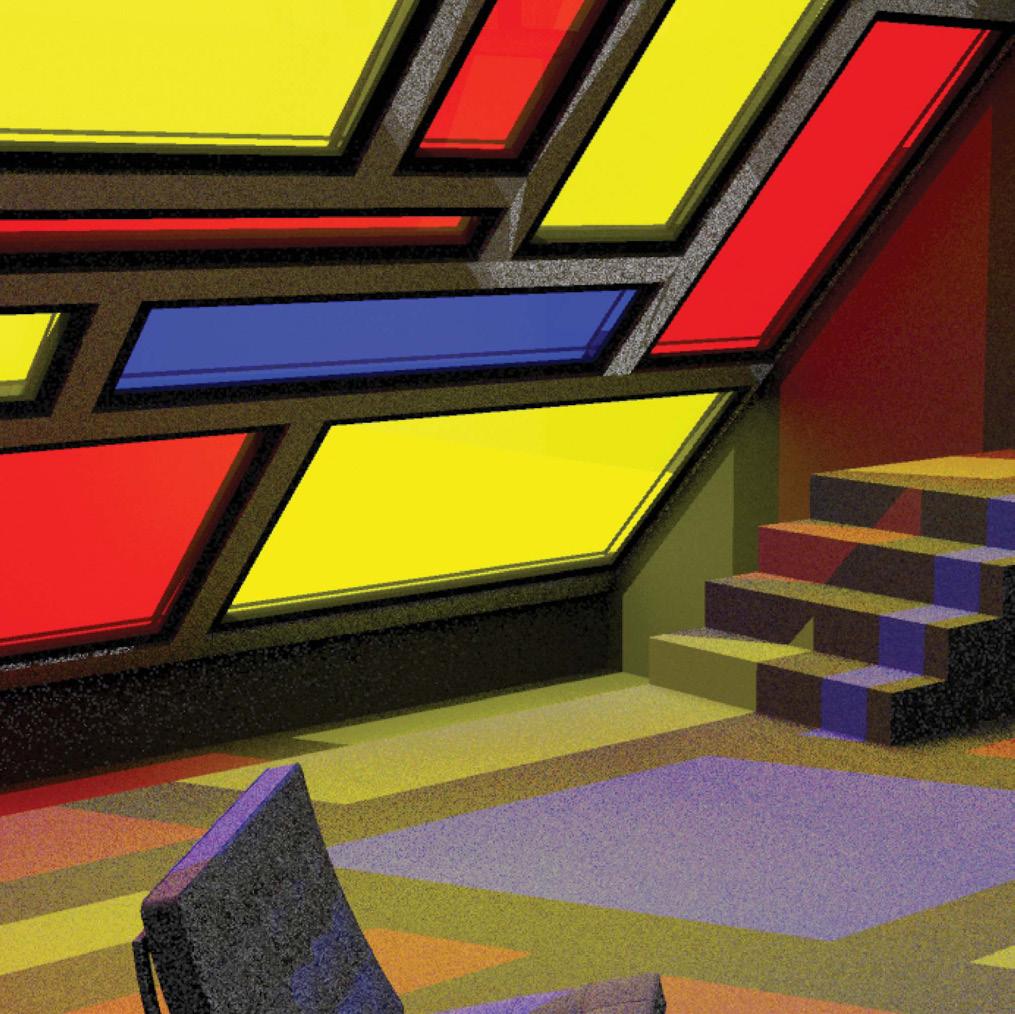
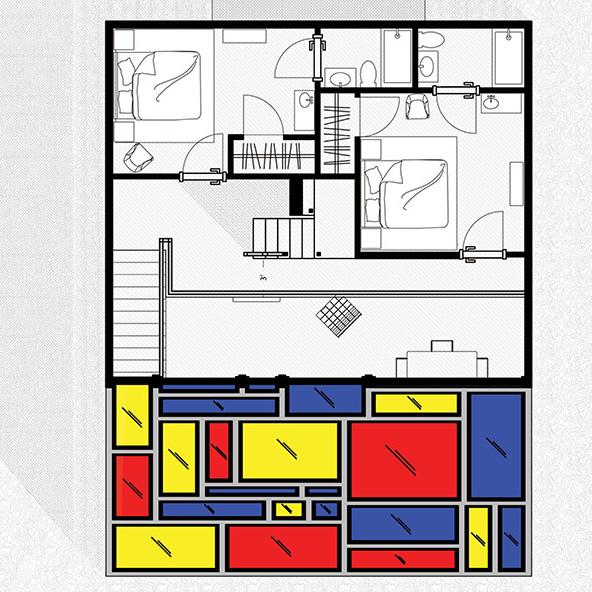
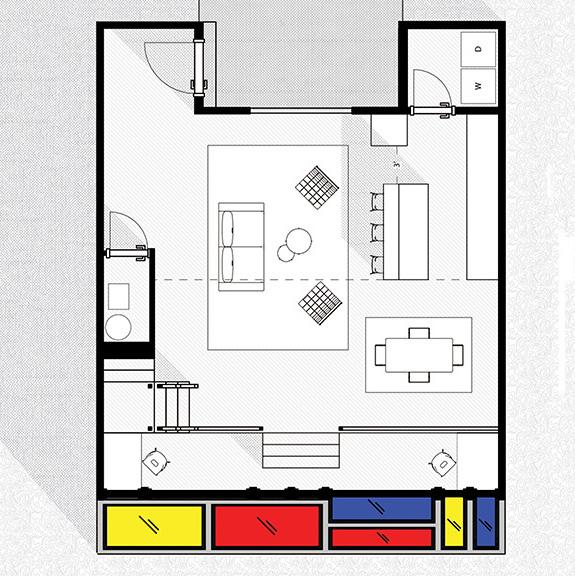
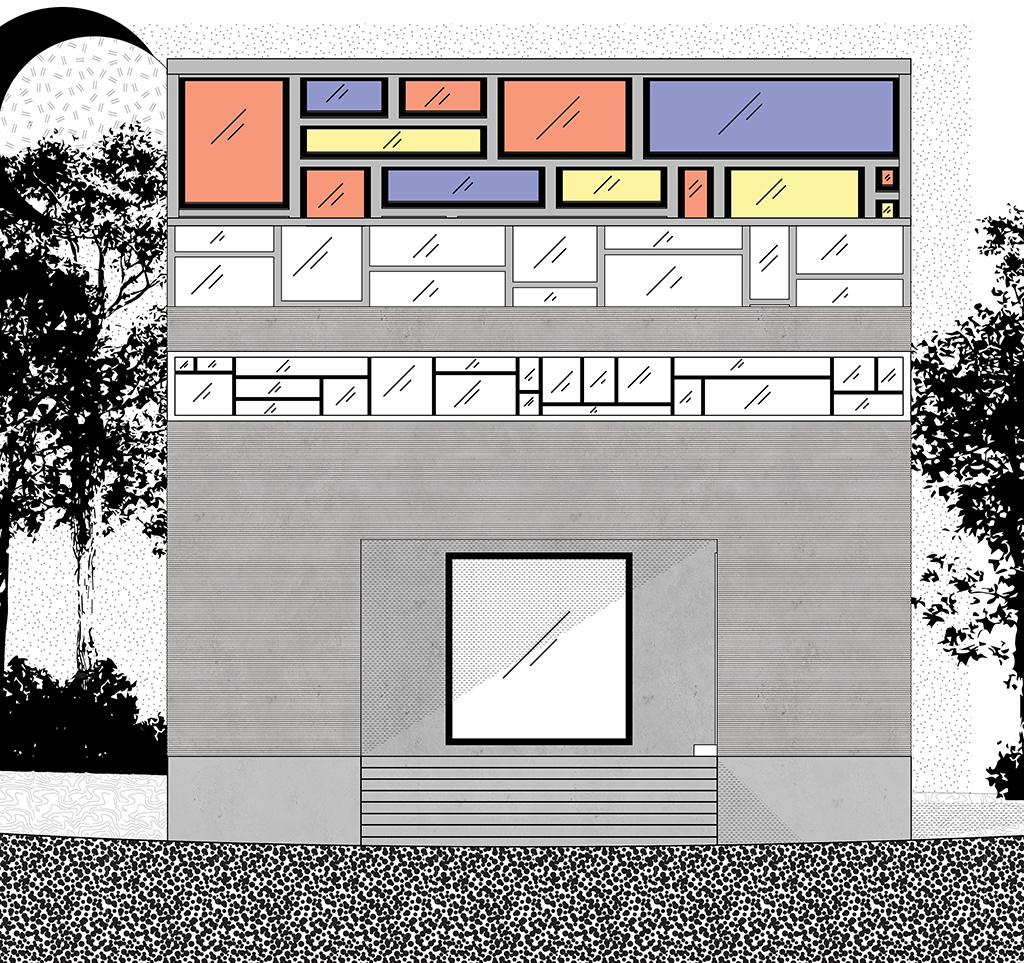 Drawings by Ashlon Richburg
Reference work by Piet Mondrian
Transverse Section
Ground plan
Level 2 plan
Elevation
Drawings by Ashlon Richburg
Reference work by Piet Mondrian
Transverse Section
Ground plan
Level 2 plan
Elevation
Programmatic Design
WELCOME TO MARFA
An experimental programmatic collision in the experimental town of Marfa, Texas. Two contrasting programs, a fashion studio and a used book store, required a complimentary design. The approach taken was to reflect the contradiction in plan and elevation with lines and curves intersecting each other. The plan also referenced the sectional study of Olgiatti’s Atelier Bardill in its use of an outer and inner shell.
Critic: Nicole McIntosh MSc. Arch ETH / SIA & Jonathan Louie AIA
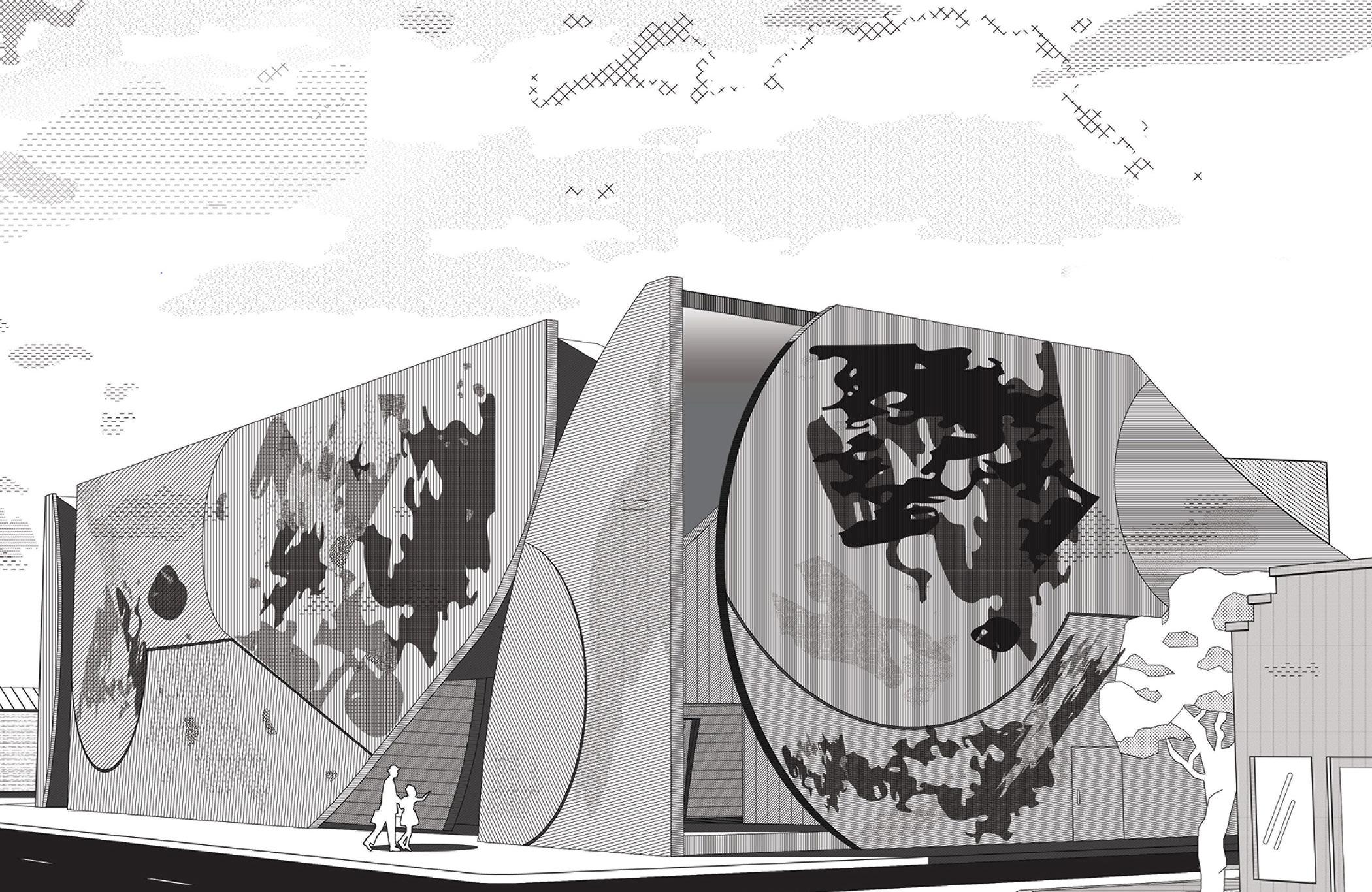
Collaborators: Angela Consuelo contributed in conceptual design and drawings, however primarily designed fashion studio program.
Skills: Physical Modeling
Drafting
Rhino
Illustrator



Section Study OLGIATI’S ATELIER
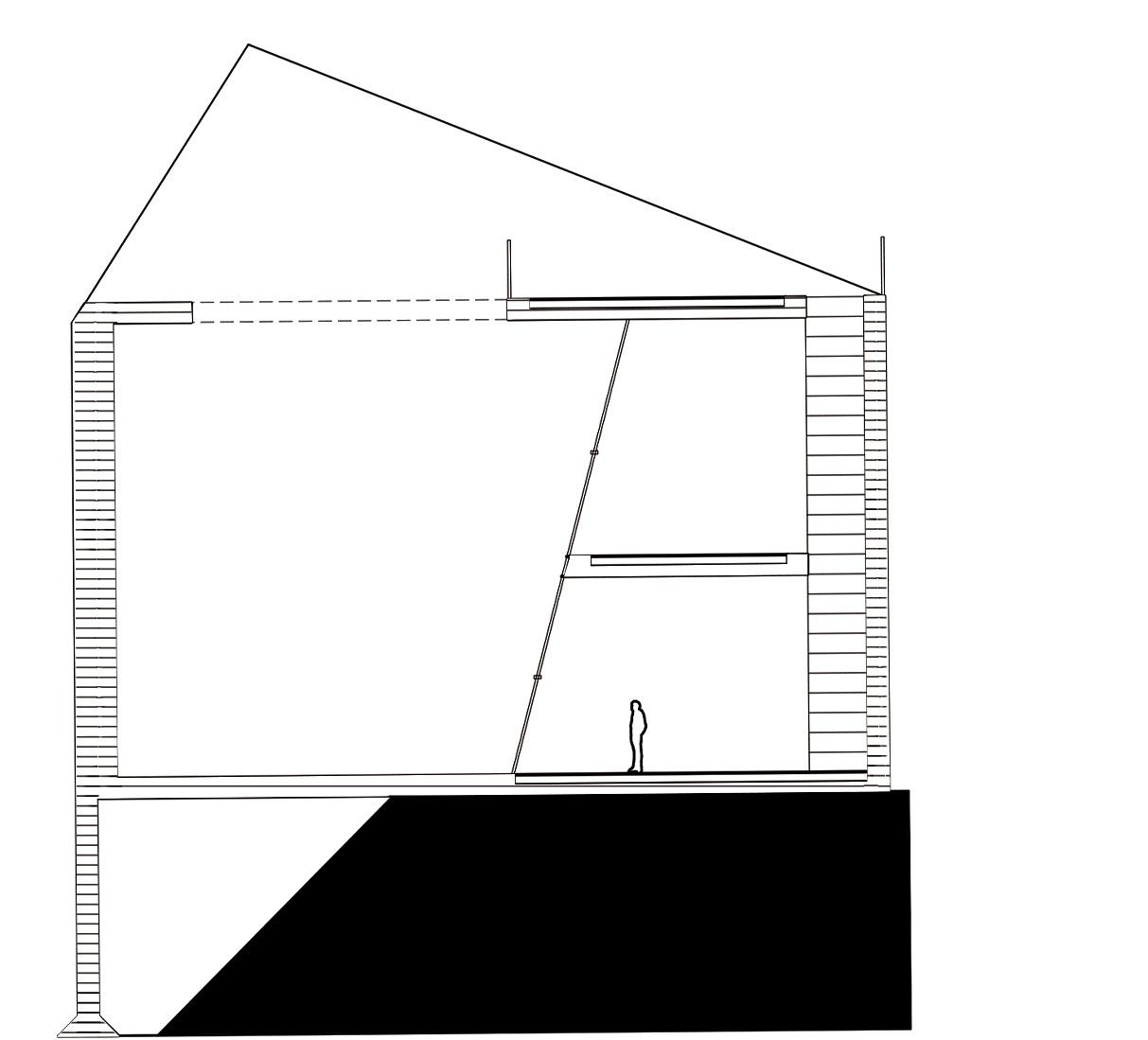
A sectional study of Olgiati’s Atelier Bardill, significant features were extracted and interpreted in multiple iterations. The main features being relationship between the separate interior and exterior walls, as well as the large, circular, interior courtyard. Not only
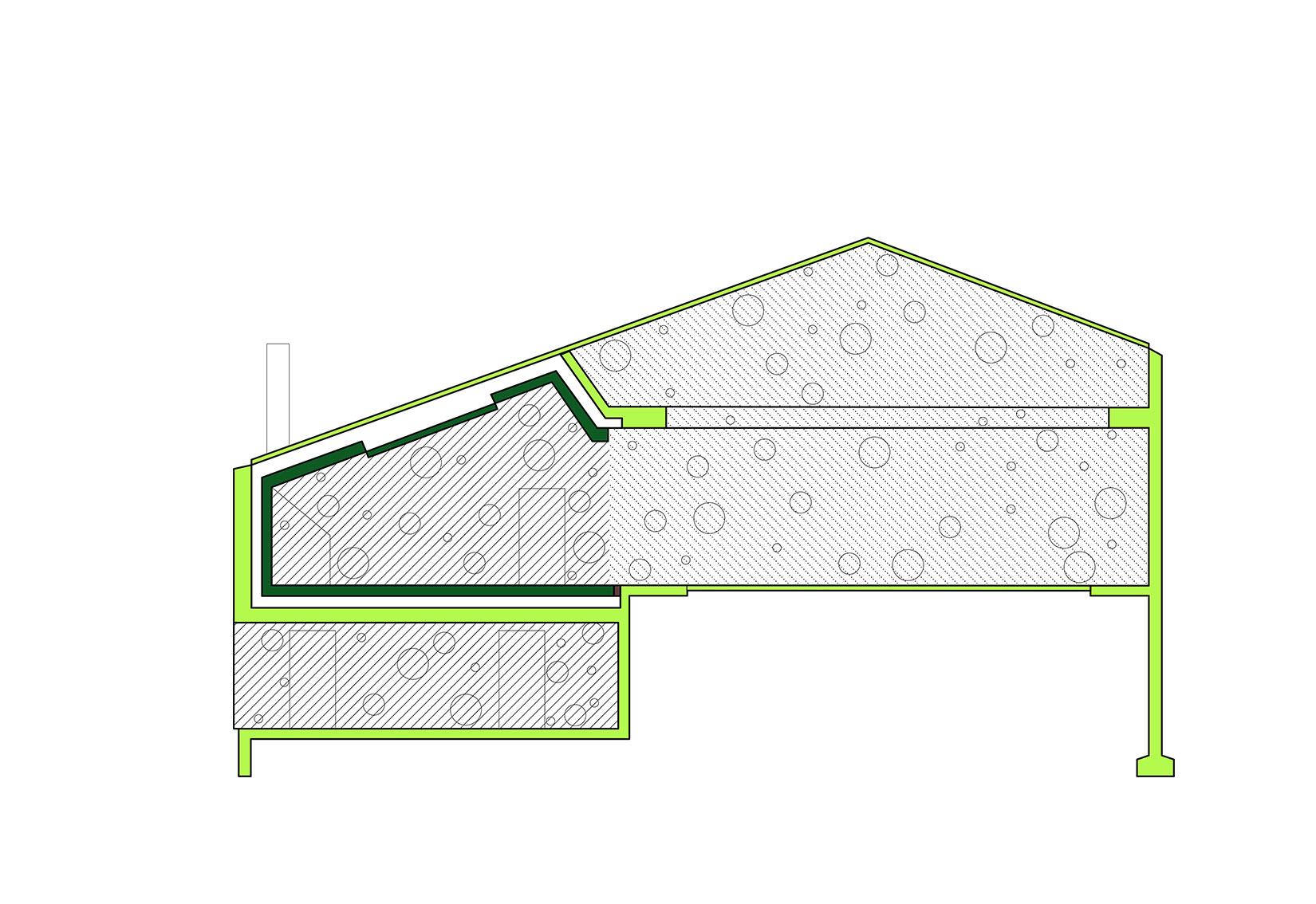
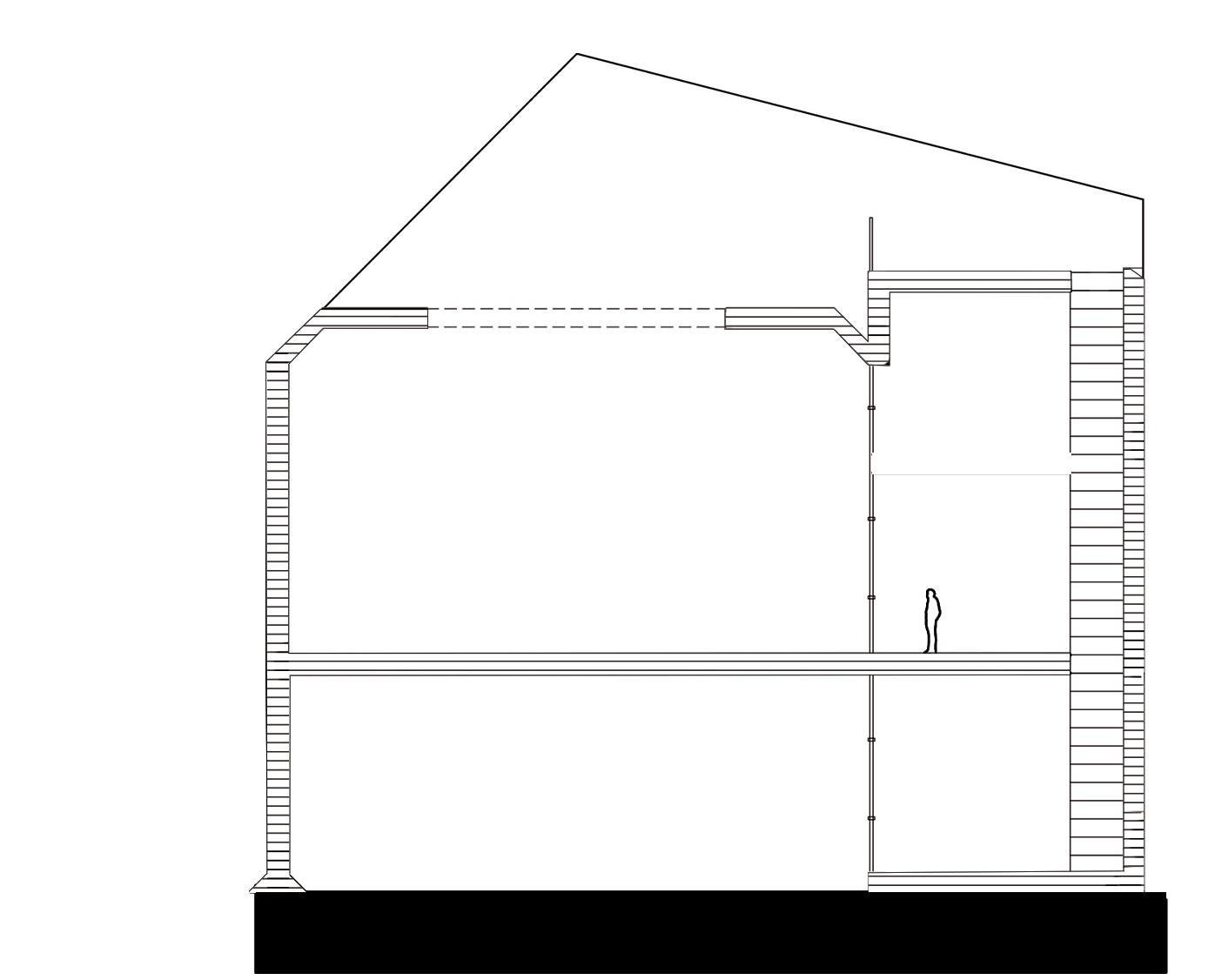
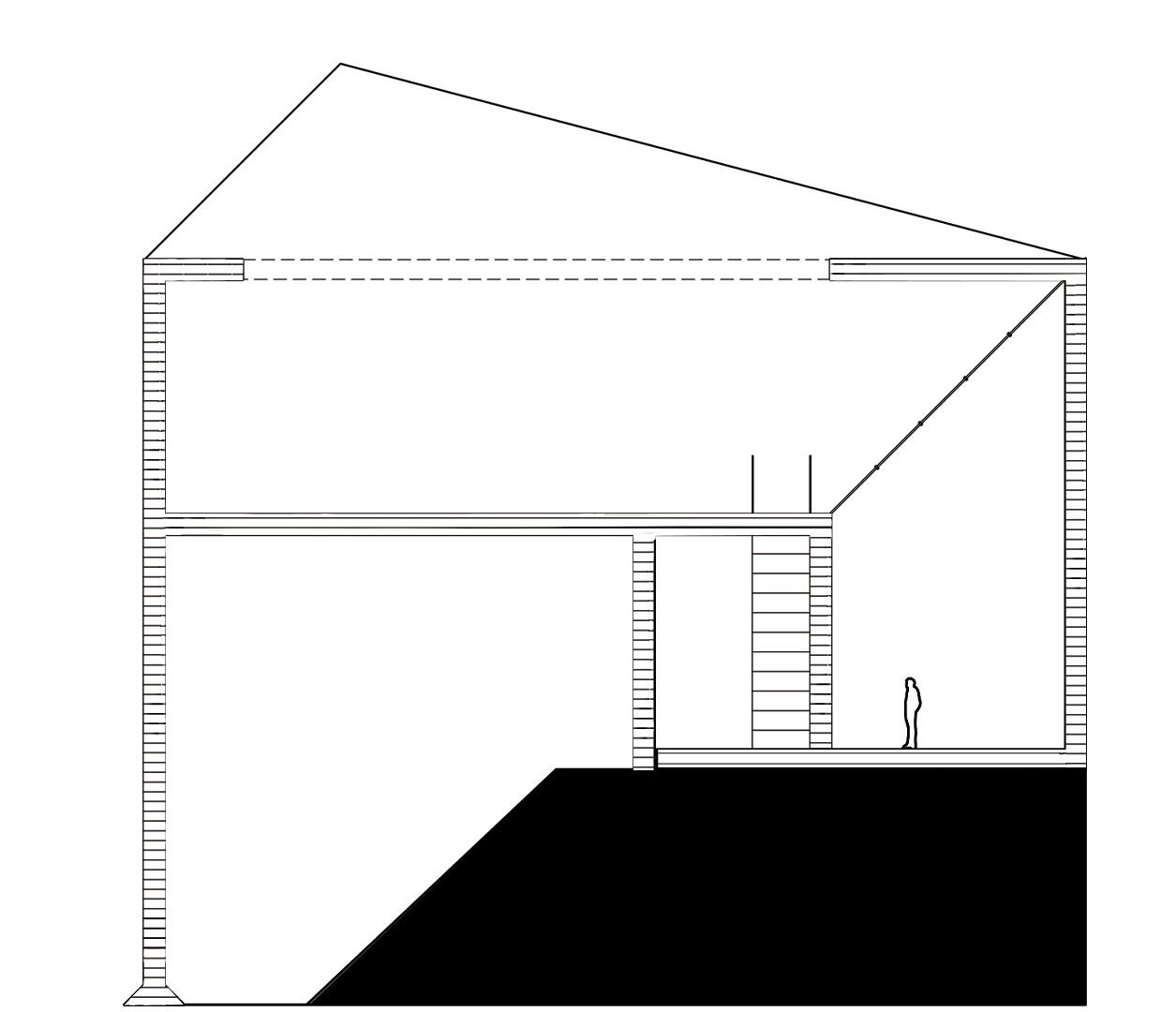
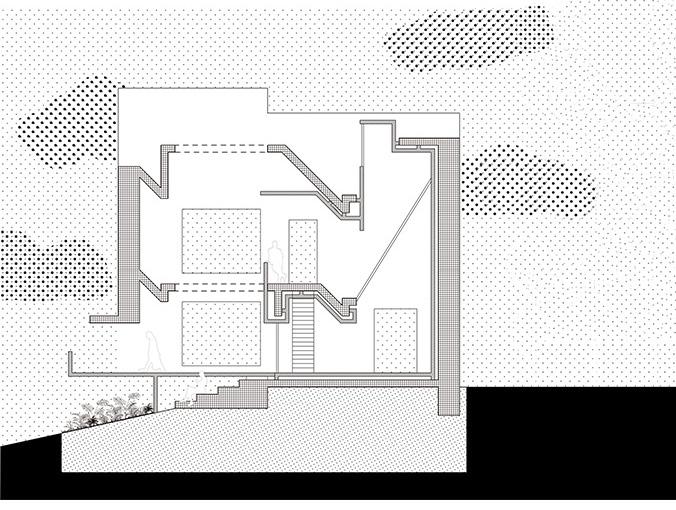
Critic: Nicole McIntosh MSc. Arch ETH /
SIA & Jonathon Louie AIA
Skills: Precedent Research
Rhino Illustrator
Atelier Bardill transverse section Iteration 1 Iteration 2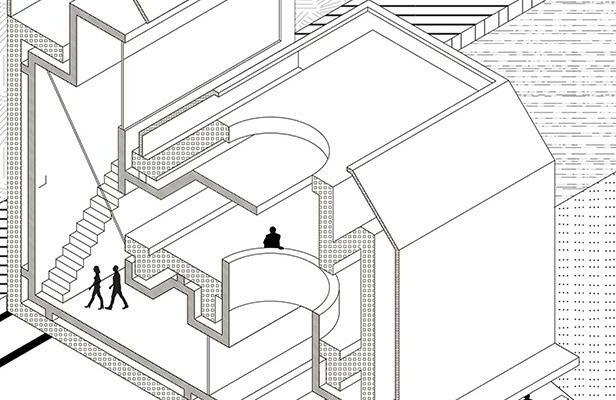 Drawings by Ashlon Richburg
Drawings by Ashlon Richburg
Digital Representation BOOLEAN +

A workshop on Rhino and Illustrator as digital representation tools. Beginning with a cube, deliberate boolean operations were performed on various iterations of the object in Rhino. The application of constant delineations from the original form, created an implied motion in the new form, in contrast with the stagnant nature of a cubeas if the form was actively erupting from the ground plane. Introducing post-production developed an awareness of representation as a means of more fully realizing the design intent.
Critic: Nicole McIntosh MSc. Arch ETH / SIA & Jonathon Louie AIA
Skills: Physical Modeling
Drafting
Rhino
Illustrator












Formal Operations ROTATION + INTERSECT

Given an urban context and artistic client, this project implemented rotate and intersect as formal operations. Beginning with a simple “L” shape and performing the operations, a module was created. Then, repeating this along the length of the urban site allowed for a form to take shape. The final step introduced porosity and program to the basic forms. The introduction of a context allowed the forms to interact with the hypothetical site, and the client aspect humanized the project and allowed for greater care when considering scale and sequence.
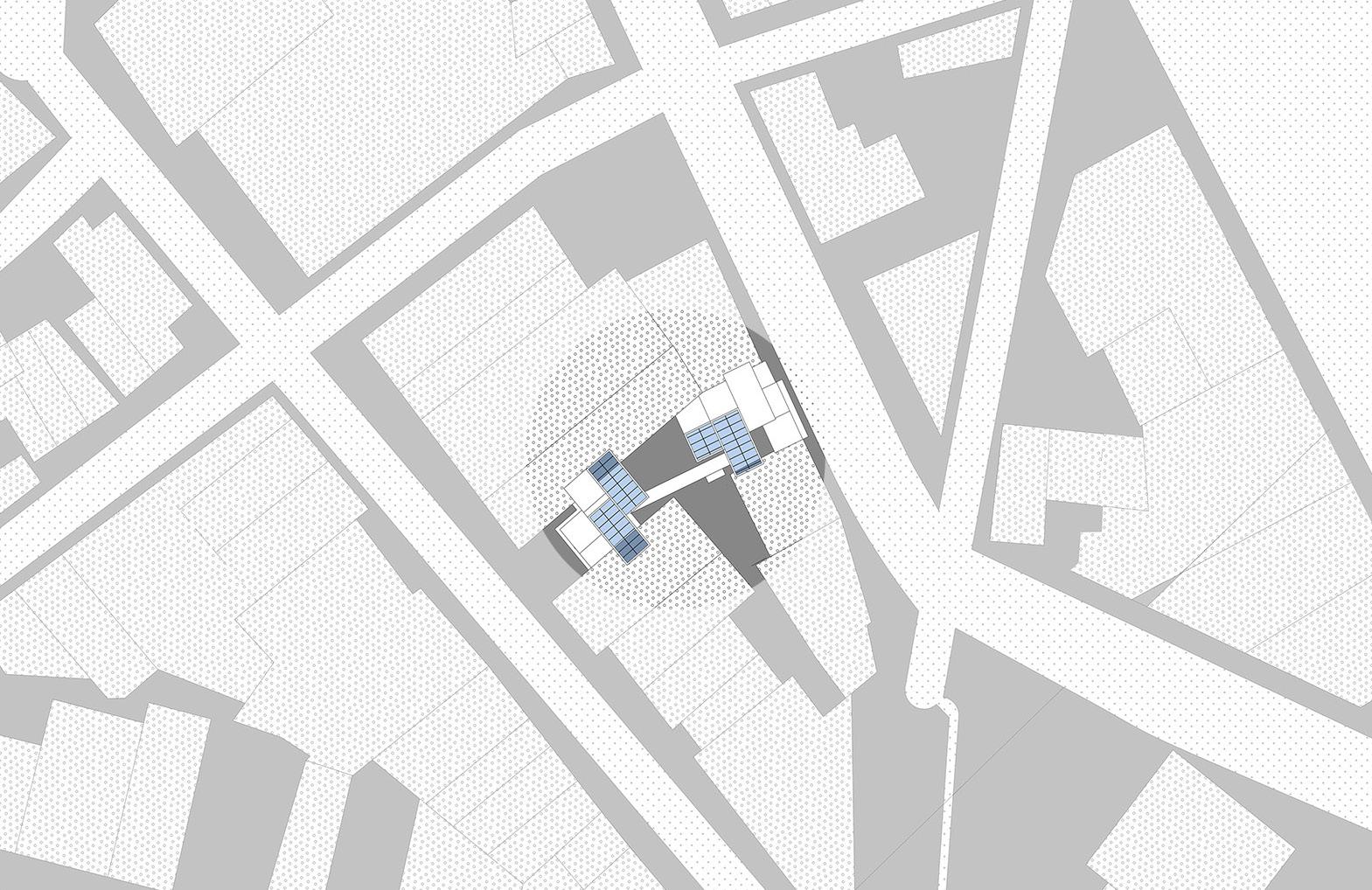
Critic: Livia Loureio, CAU
Skills:
Rhino
Illustrator
Lumion


 Transverse section
Transverse section
Contextual Design
An expansion on one’s perception of scale and context. In the abstracted plaza, a negative space is contextualized by various access points and points of interest. The undefined square unit builds upon itself, expanding and contracting to force upon its occupants a sense of place. Despite the abstract nature of the model, it allowed designer to be mindful of the individual experience within a context.
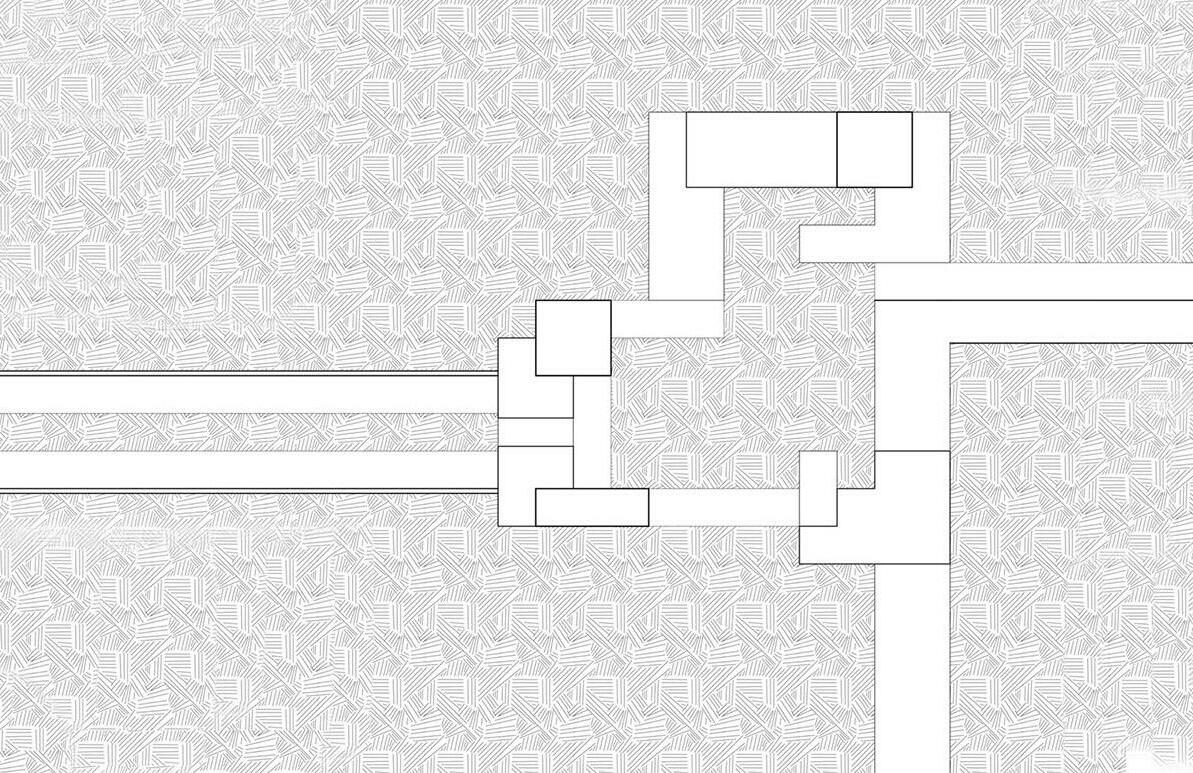
Critic: Livia Loureio, CAU
Skills: Physical Modeling
Drafting
Rhino
Illustrator
Site plan
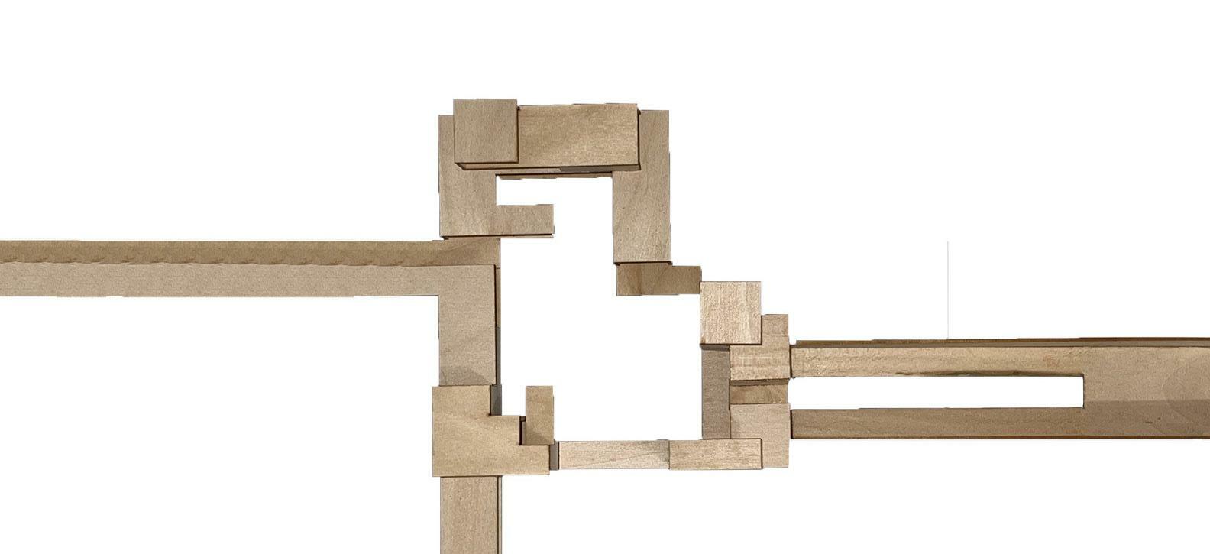
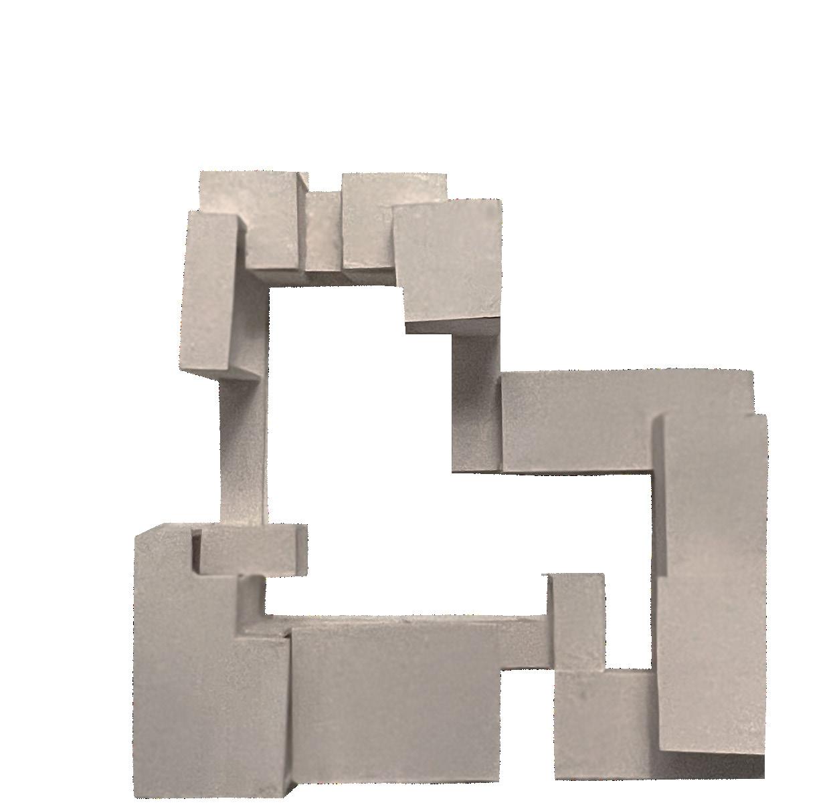
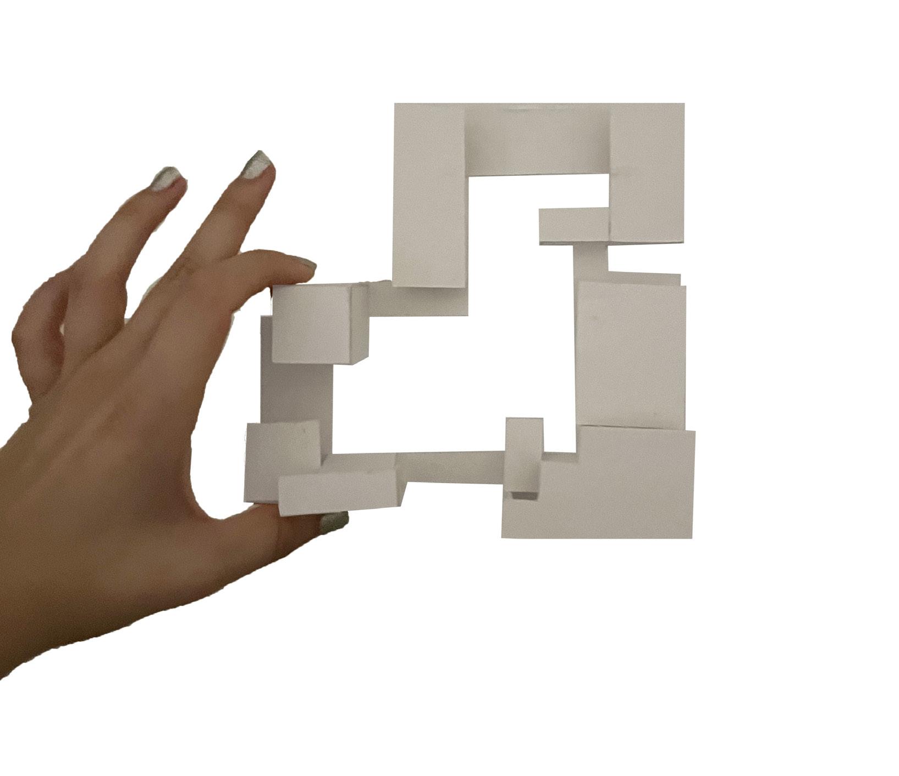
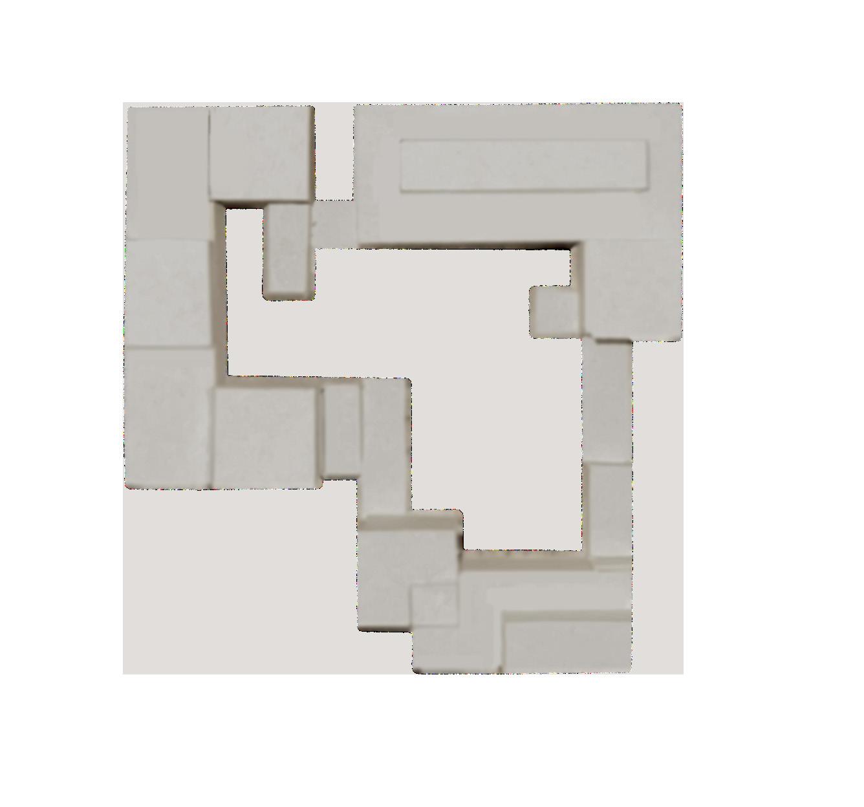
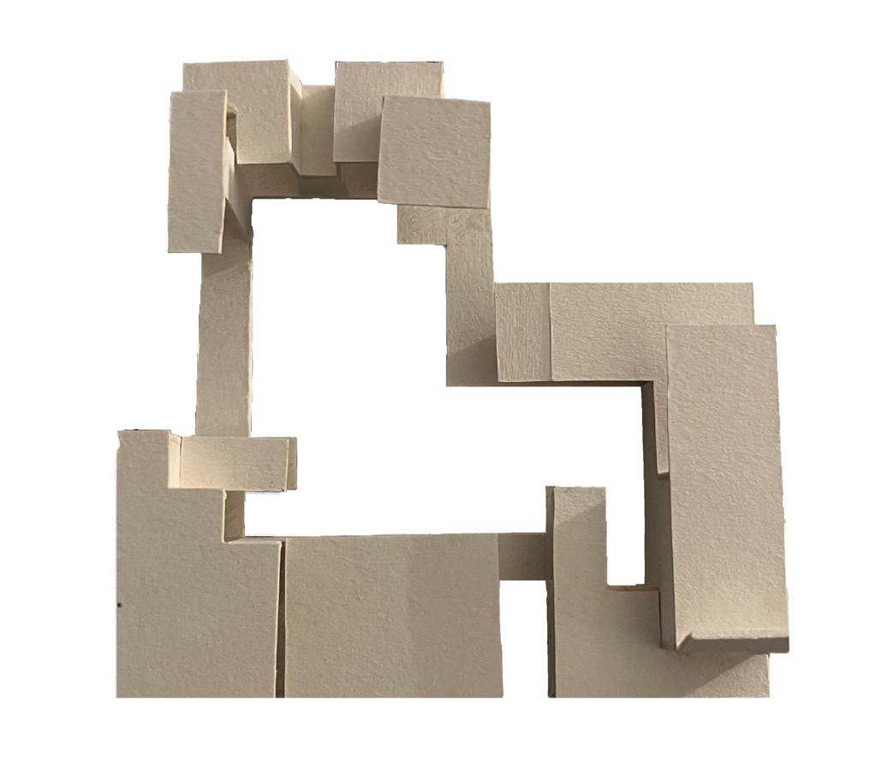
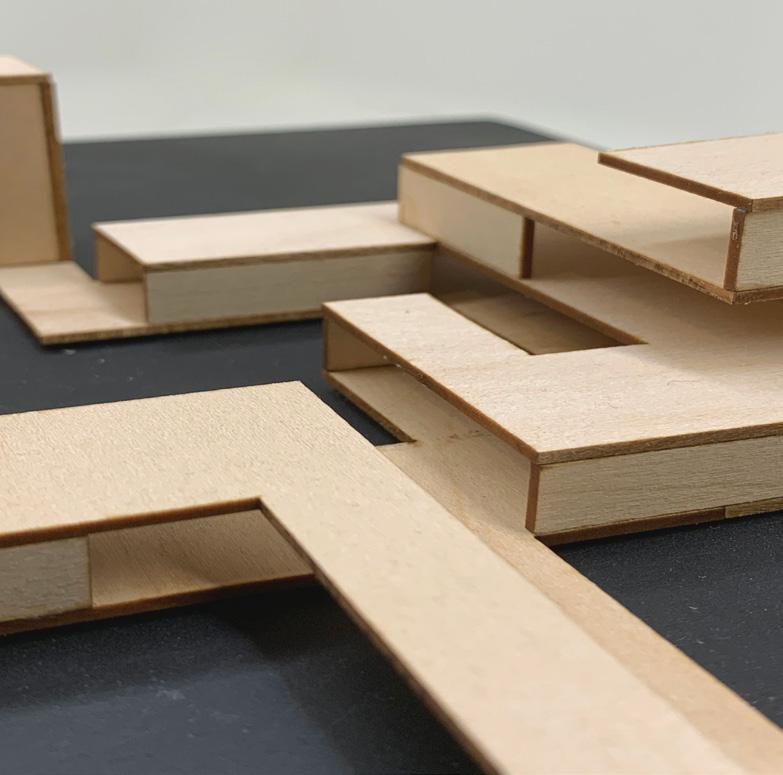
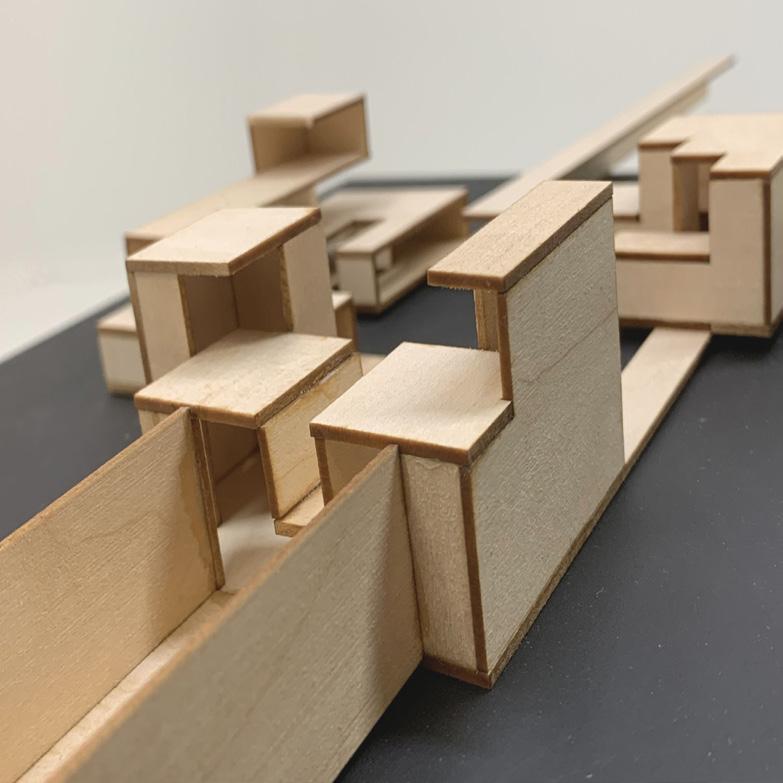
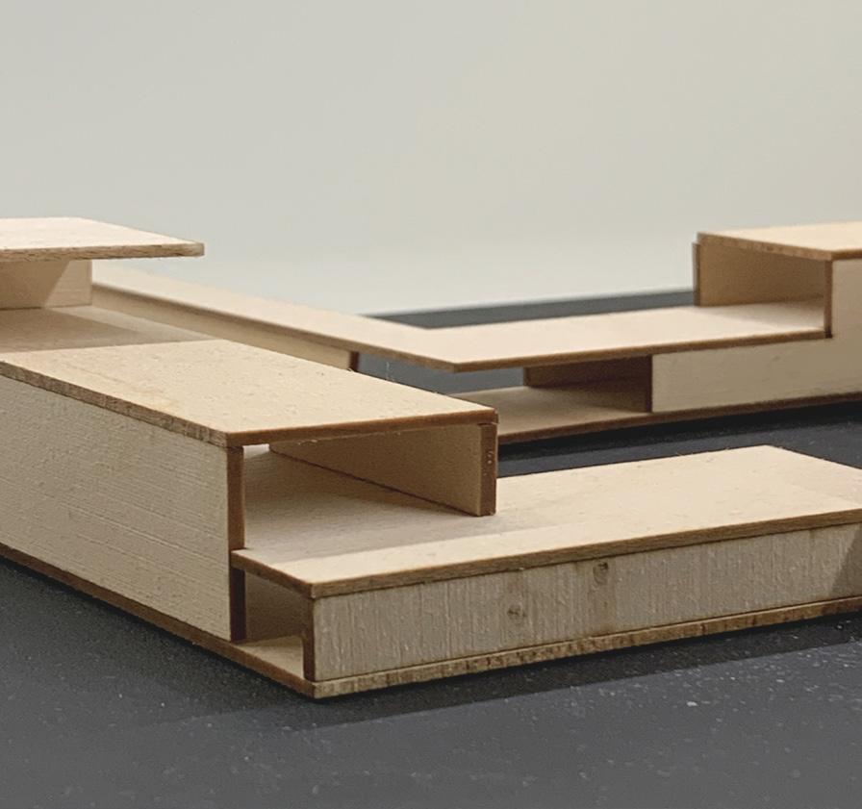
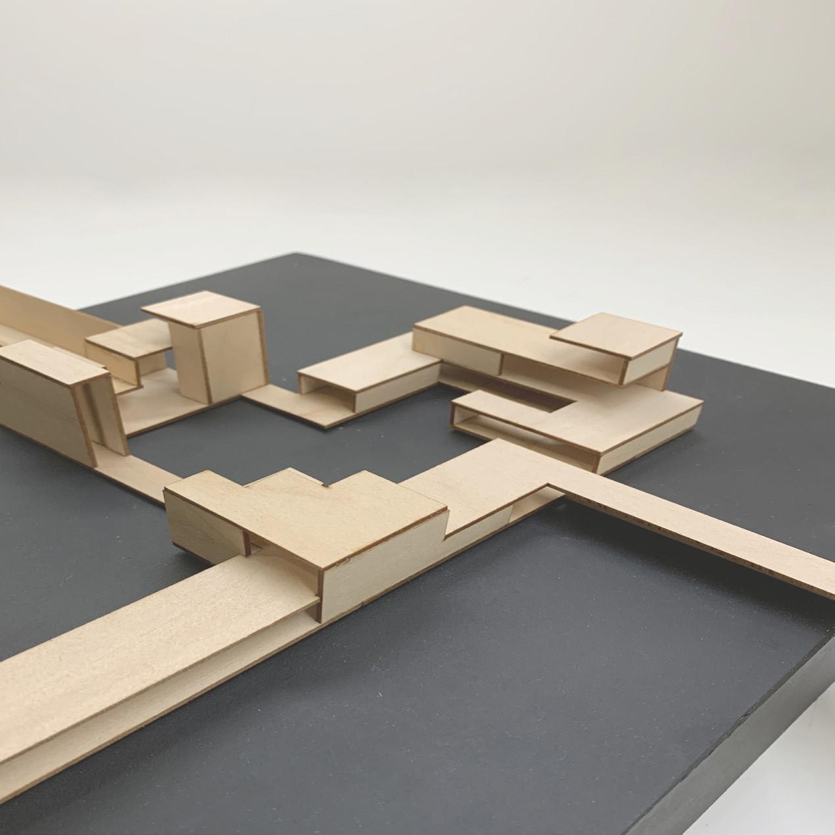
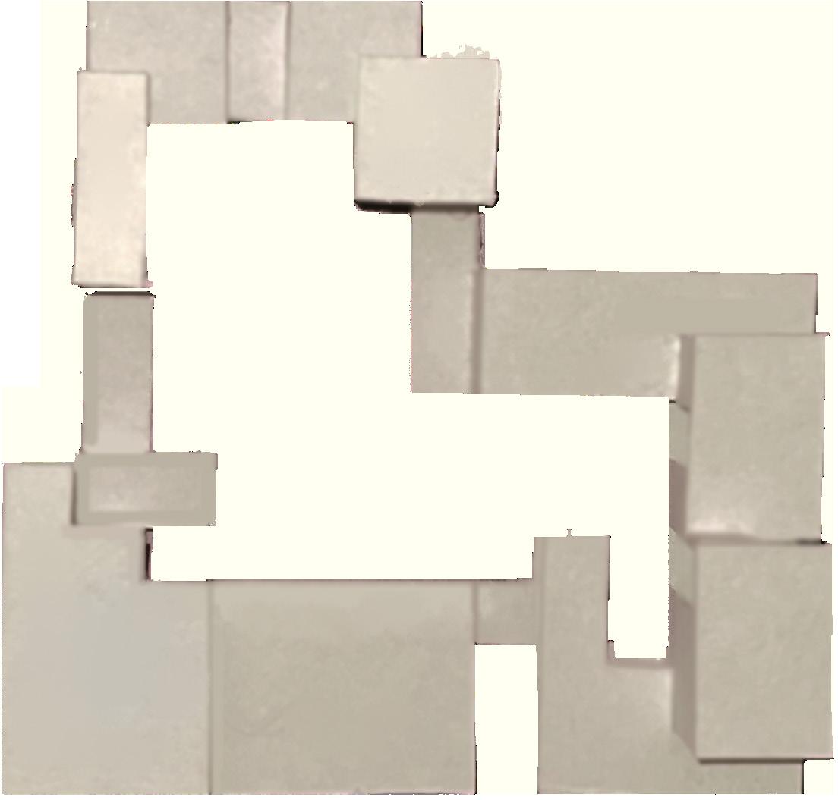
Precedent Analysis LOO’S RAUMBPLAN
An analysis of the architectural precedent
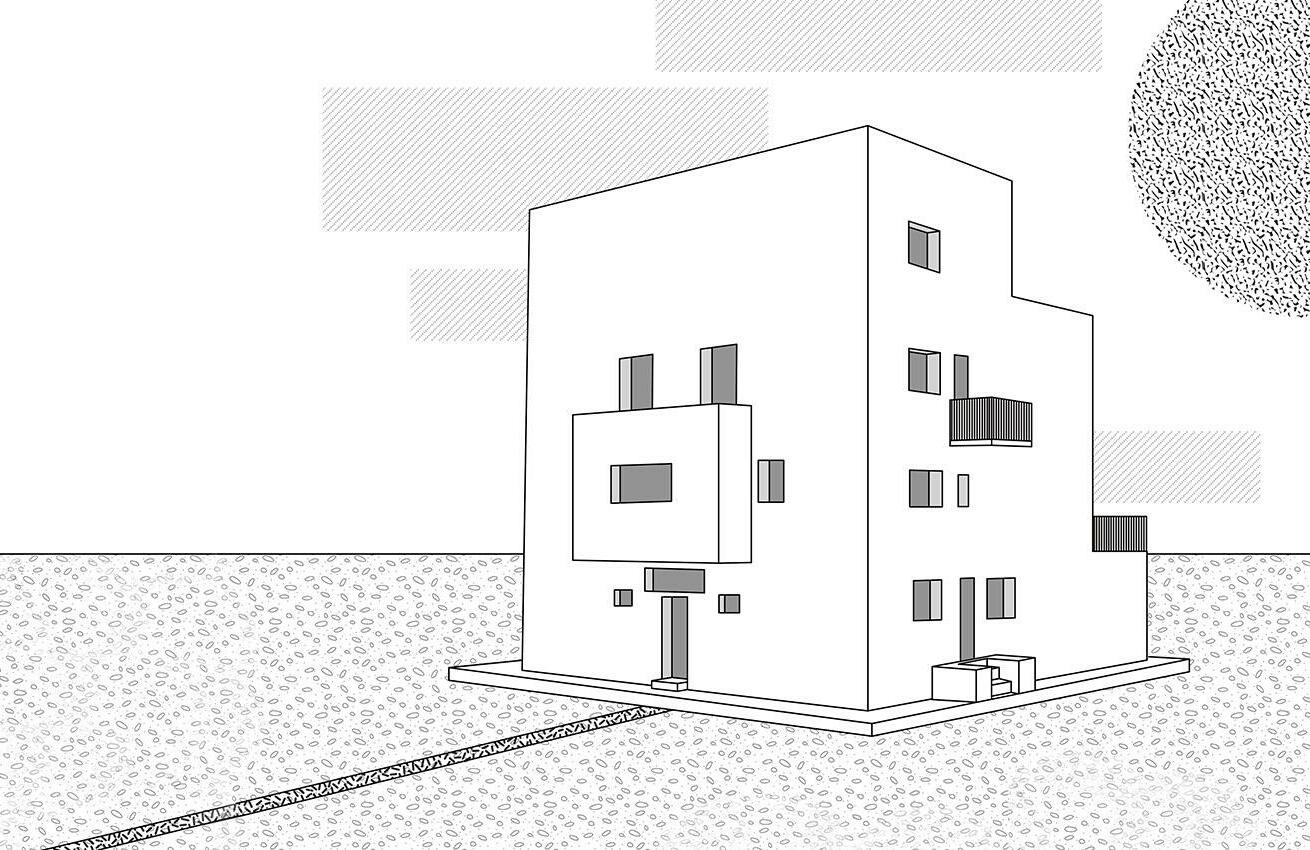
Villa Moller by architect Adolf Loos. To study this historic project, extensive research on the Architect was necessary. This was followed by tracing, scaling, and modeling. Villa Moller is an example of modern architecture in Vienna and its design aligns with the socio-political state at the time.
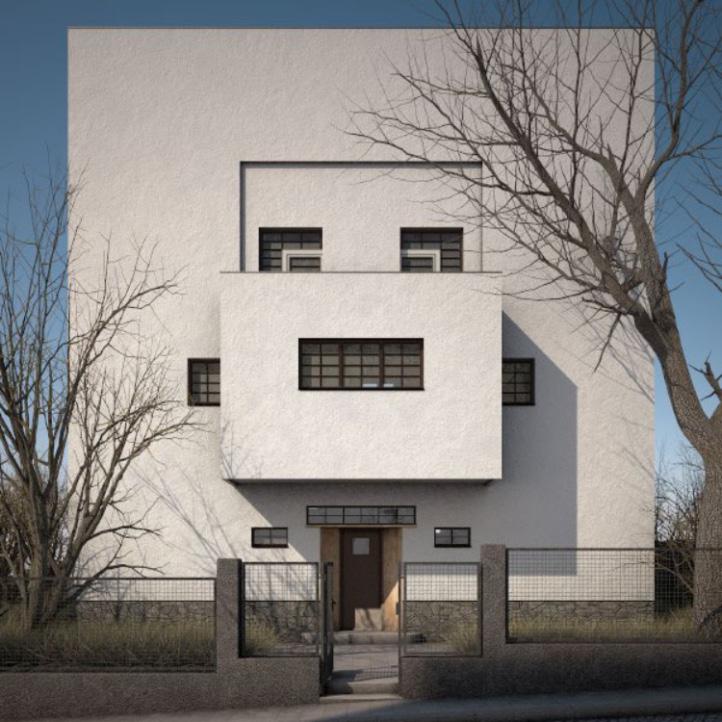
Critic: Livia Loureio, CAU
Skills:






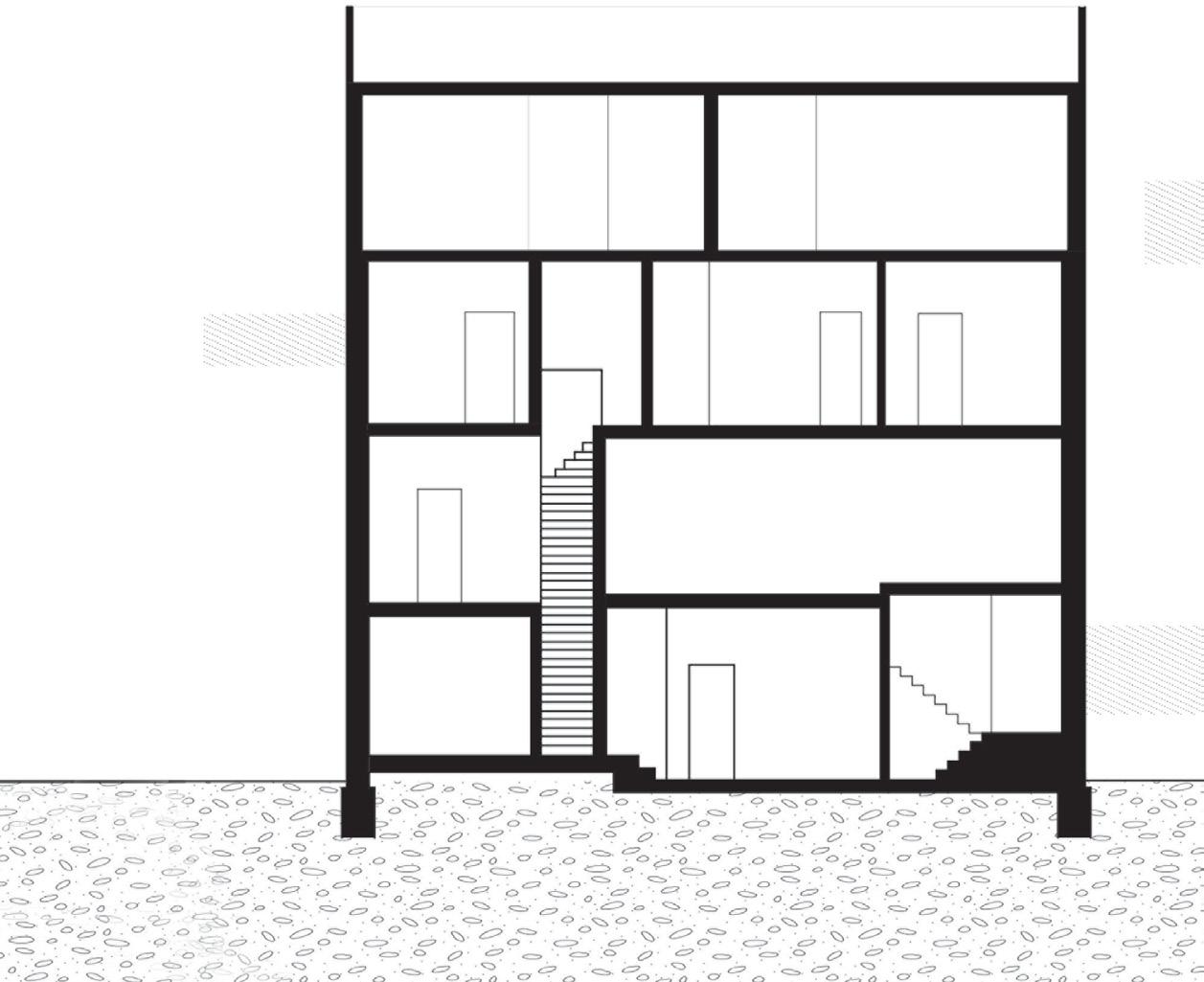
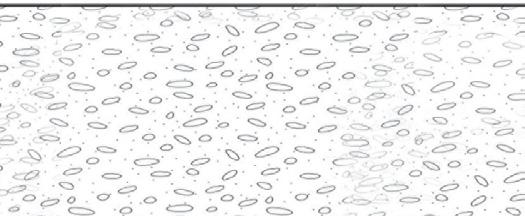
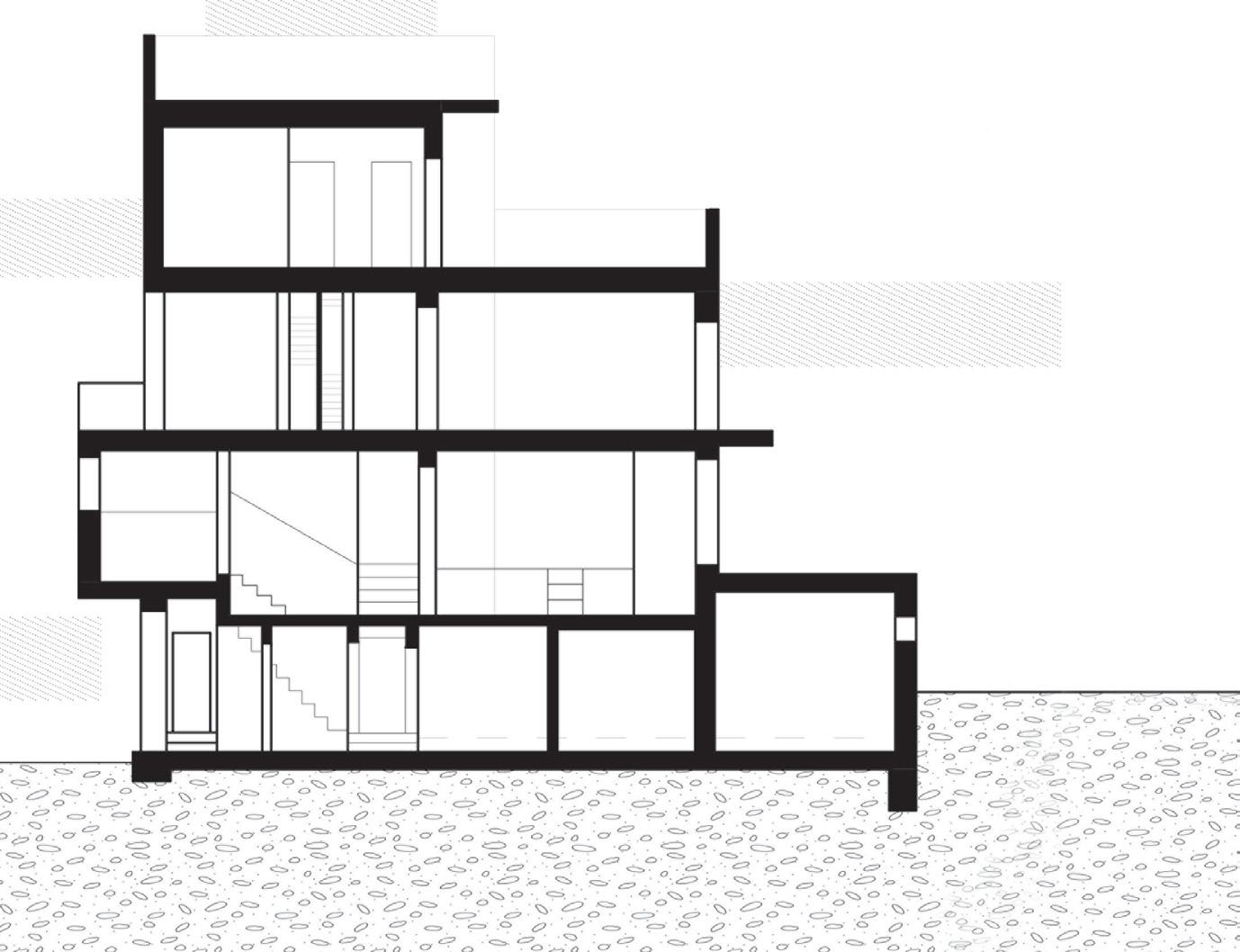
PLANES + LINES Formal Operations
An analysis of architectural representation of visual forms using simple lines and planes. The 12x12” models used one dimensional lines and two dimensional planes to create a three dimensional object. Carving at the planes introduced a negative space nested in the center of the object, implementing phenomenal transparency to create an implied space.
Critic: Andrew Tripp, PhD
Skills: Physical Modeling
Drafting
Rhino
Illustrator
Axonometric arrangement
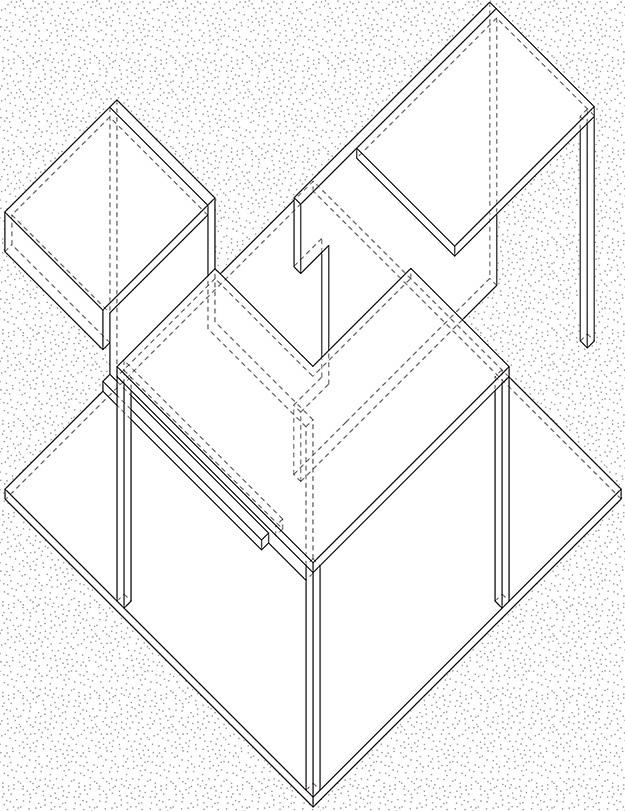
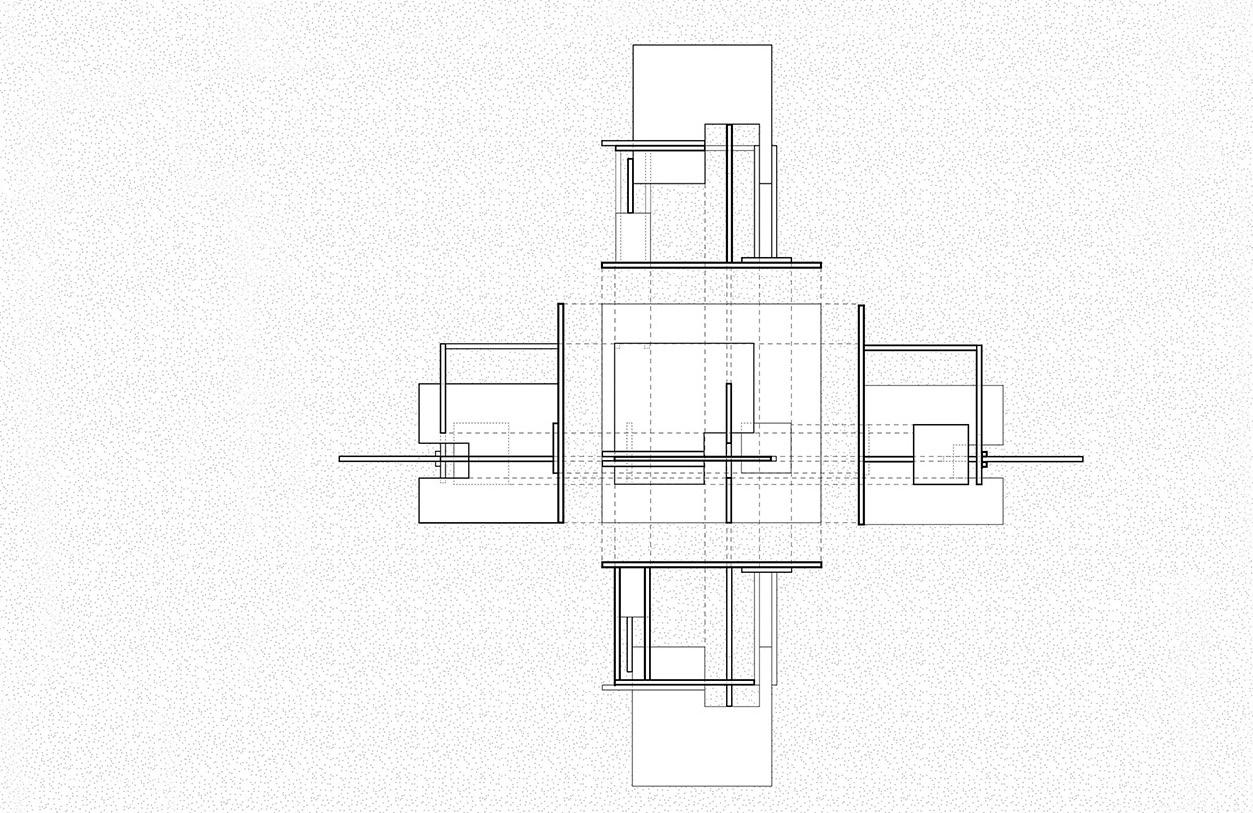 Elevation 1
Elevation 2
Elevation 3
Elevation 4
Elevation 1
Elevation 2
Elevation 3
Elevation 4
Formal Operations SPLIT + ROTATION
A study of split and rotation as formal operations of design to a proposed public pavilion. The strategy of this small scale abstract space integrates two levels accomplished by the division of two cubes. Though small in scale, the rotation in multiple axis allowed for a variation of spaces and generated a particular sequence.
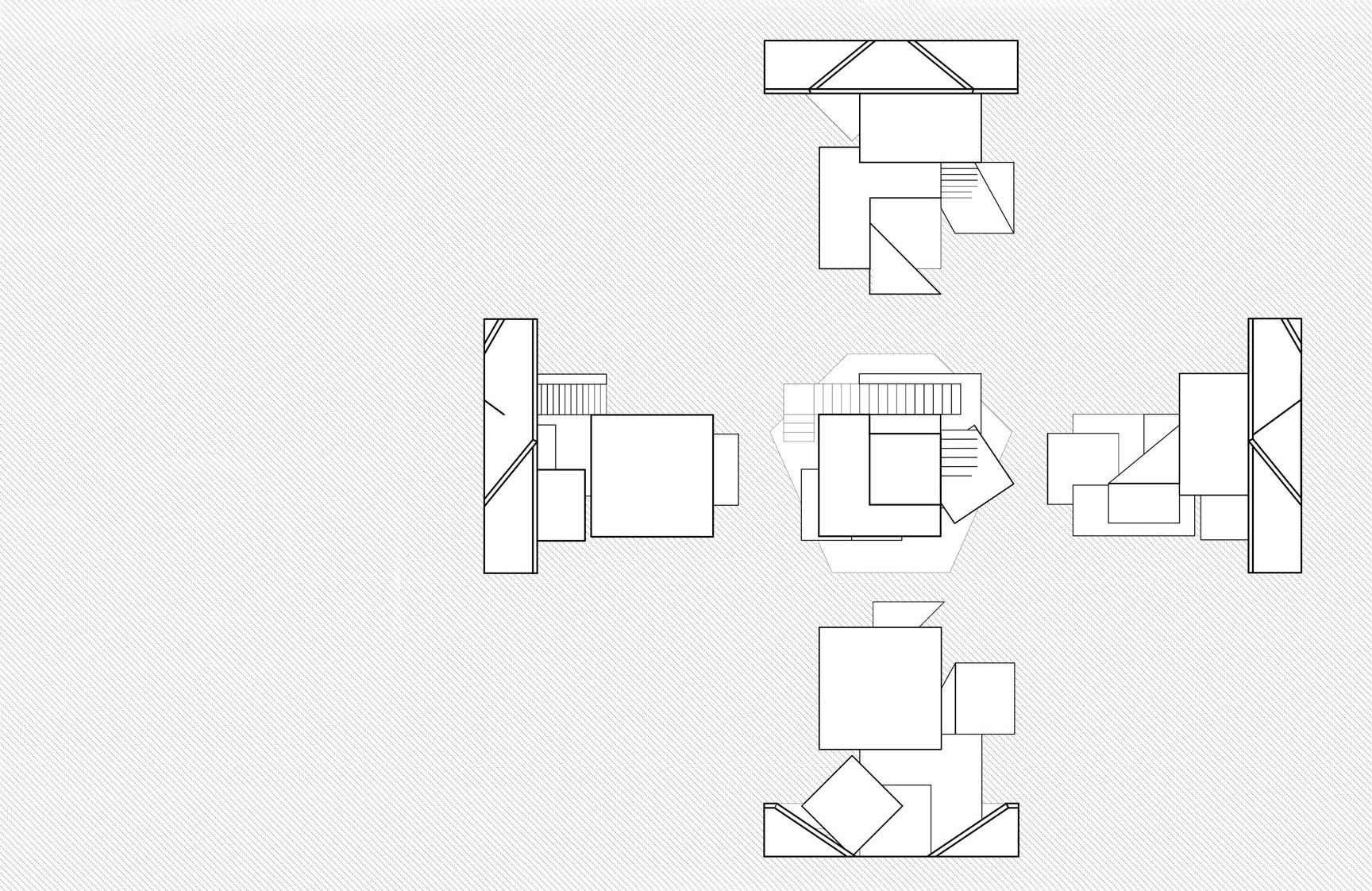
Critic: Matthew T. Faulkner, AIA, IIDA
Skills:
Physical Modeling
Drafting
Rhino
Illustrator
Elevation 1 Elevation 2 Elevation 3 Elevation 4Ashlon Richburg
23014 Palm Trail Drive, Katy, Texas 281-935-6833
EDUCATION
AUGUST 2019 – MAY 2023 | GPA 3.8
Bachelor of Environmental Design / Texas A&M University
Studying Architecture and minoring in Historical Art and Architecture as well as Architectural Heritage Conservation. Plans to get a master’s in architecture and architectural preservation and become a licensed architect.
AUGUST 2021 – NOVEMBER 2021
Italian Study Abroad / Texas A&M University
Spent 3 months studying historical architecture in Italy – researching, documenting, and cataloging various buildings. Designed an adaptive reuse studio project with the information uncovered.
AUGUST 2015 – MAY 2019 | GPA 4.2
Katy High School
ORGANIZATIONS
- Society of Women in Architecture and Design
- American Institute of Architectural Students
- AIAS Mentor-ship Subcommittee member
- Preservation and Conservation Student
AWARDS
- Camp Arch Scholarship
- Mr. and Mrs. Zelman Endowed Scholarship
- 2021 Study Abroad Scholarship
- Outstanding Alumni Sponsorship
- 2022 Houston Modern Homes Tour Docent
- Departmental Undergraduate Scholarship
- Published in Axiom, a student led publication
TECHNICAL SKILLS
- Microsoft Products
- Rhinoceros
- InDesign
- Illustrator
- Photoshop
- Revit
- Auto-CAD
- Photogrammatry
- Lumion
EXPERIENCE
May 2021 - CURRENT
Student Services Assistant / Texas A&M College of Architecture
Manages front desk of Student Services department. Organizes advisor appointment for eight advisors schedules, oversees appointment check in for the School of Architecture, manages incoming calls, answers student questions, engages with incoming students, and gives tours of the school.
August 2022 - CURRENT
Undergraduate Mentor / AIAS
Mentor to five underclassmen in Environmental Design at Texas A&M University. Fostered relationships and provided insight into softwares, classes, and academic resources related to the program.
August 2022
Field School Participant / Balkan Heritage Field School
Spent two weeks excavating an ancient Greek emporion in Bulgaria while attending lectures discussing archeology and documentation. Collected and documented finds for archival from the field including building fragments, pottery, bone, coins, and other evidence of human activity to determine specific details of the building construction and demolition.
June 2022 - August 2022
Collegiate Architectural Intern / PBK Architects

Drafted construction documents, edited, and reviewed specifications of principal architects during the construction design phase of an average of five projects ranging from $10-30 million in construction costs. Attended site visits, design workshops, client meetings, and RFQ’s. Became proficient in Auto-CAD, and Revit.
April 2018 – July 2019
Intern / Interplan Architects
Responsible for handling clerical work, preparing documents for approval by the City of Houston, filing paperwork as well as communicating with clients and associates regarding ongoing projects, invoices, and meetings.
