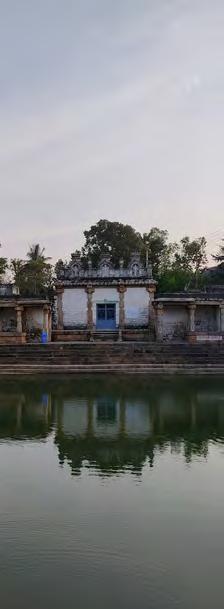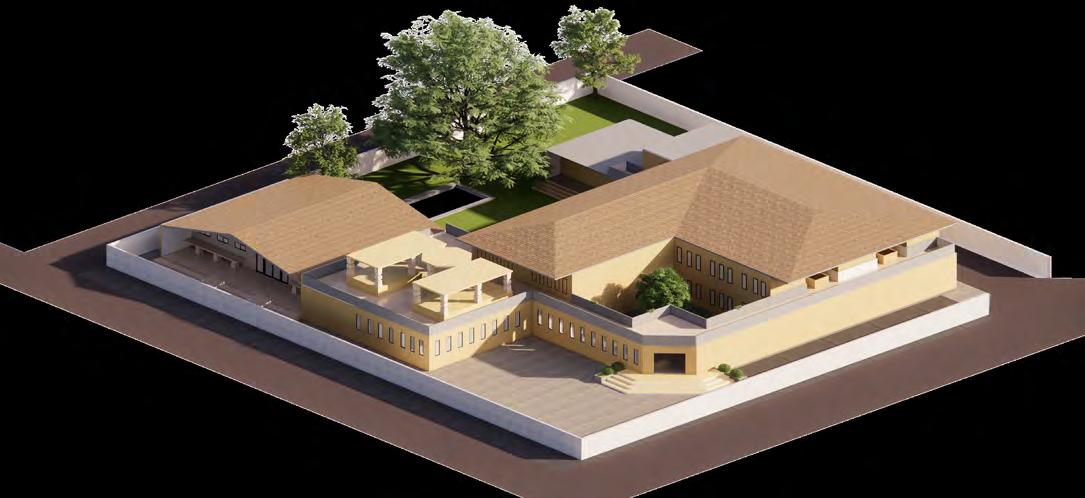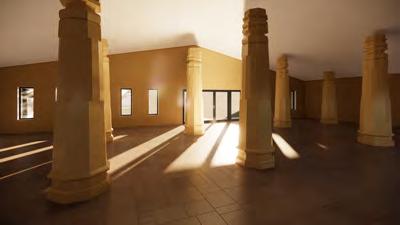PORTFOLIO
SELECTED WORKS 2020-2023 | ASHIT MISHRA | 2023
ASHIT MISHRA
Hey,
I am Ashit Mishra, an undergraduate at NIT Calicut Currently Pursuing my degree in Architectural Design(3rd year). I have excellent logical abilities and an innovative way of thinking. I have an eye for detail and organized. Despite my interest in Urban Planning, I appreciate all aspects of Architecture and have learned a lot by doing so. I now think it’s time for me to learn from the professionals, and I’m willing to put in the effort to do so. I am sure you would find me to be a valuable asset to your company.

“Architecture is design with intent, Not an itinerary”
CONTACTS-
9899622028




ashitm42@gmail.com
invitus_maestro
https://www.linkedin.com/in/ashit-mishra-35b141204
2
ABOUT ME
DATE OF BIRTH-
RESIDENCE-
CURRENT RESIDENCELANGUAGE-
INTERESTS-
16TH January 2004
C1-/71, SECTOR-55
Noida, Uttar Pradesh India
Calicut, Kerala
English | Hindi
Outdoor Sports | Theorizing Chess | Gaming
SKILLS
REVIT-
AUTOCAD-



SKETCHUP-
KNOWLEDGE
GEO INFORMATICS SYSTEM









TRANSPORTATION PLANNING
EXPERIENCES
ANNUAL NASA DESIGN COMPETITION - 2022 (Currently the design is in Top-50)
ADIZYA - 2022 (SENIOR EXECUTIVE)
INTER DEPARTMENT (Third In Basketball)
ACADEMIC RECORD
TILL 2016
2016-2020 2020
D.A.V PUBLIC SCHOOL
Noida, Uttar Pradesh
BAL BHARATI PUBLIC SCHOOL Noida, Uttar Pradesh
NATIONAL INSTITUTE OF TECHNOLOGY
Calicut, Kerala
BLENDER-
ILLUSTRATORINDESIGN-
PHOTOSHOP-
QUANTUM GIS-

RHINO-
ENSCAPE-


LUMION-

V-RAY-
POWERPOINT-
MS EXCEL-
MS WORD-
CANVA-
SELECTED WORKS 2020-2023 | ASHIT MISHRA
3




4 6-9 10-11 12-13 14-15
MAP OF CONTENT
SELECTED WORKS 2020-2023 | ASHIT MISHRA


Mishra(B200122AR)

KITCHEN & DINING 6000 x 3000 BEDROOM 1 3500 x 3500 UTILITY ROOM STORE 1500 x 2000 PATIO 3200 x 2800 BEDROOM 2 3500 x 3500 LIVING ROOM 4000 x 5100 OFFICE 3800 x 3800 TOILET 2000 x 1100 BATHROOM 1700 x 2500 BATHROOM 1700 x 2500 B B' A A' GROUND FLOOR PLAN DOOR TYPE HEIGHT OPENING COUNT Standard timber doorAluminium frame sliding doorPocket doorD1 2200 2200 2200 2200 2200 2200 2200 780 880 1400 2000 1700 1800 900 3 5 1 3 2 2 1 D2 D3 SD1 SD2 SD3 D4 WINDOW TYPE HEIGHT SILL OPENING COUNT Aluminium casement windows W1 1510 1510 1510 1300 1300 600 700 690 690 900 900 700 1000 1500 1600 5 2 4 1 1 W2 W3 W4 W5
Working Drawing Project Name Ashit
Third Year Architecture & Planning Submission Date- 12-04-2023 DRAWING NO.- RD-WD-02 N MINOR 1.Note- All Dimensions are in mm. 2.Refer to the dimensioning in the sheet don’t measure it from the sheet. 3.A the level mentioned here are structural Level not finished floor leveling. 4.Refer to the hatching in legend for material. 5.Schedule for the given door & window is only for the ground floor, it doesn;t include first floor. 6.The design and all the drawings are an intelectual property of Ashit Mishra. 100mm Timber partition Masonry Wall Scale DetailsArea StatementGround floor plan- 1:100 Bedroom- 2x12.5 sq.m Bathroom- 2x4.25 sq.m Living Room-20.4 sq.m Office- 14.44 sq.m Kitchen & Dinning- 18 sq.m Utility- 11.5 sq.m
Ground floor plan Residence Design
5 16-17 18-19 20-21 22-23

6 ACADEMIC PROJECTS
F.P.S
THEMED CAFE DESIGN
Site Area: 508 Sq.m



Built up area: 151.7 Sq.m
Location: Inside NIT Calicut campus
FPS acts as a bridge between architecture and video games. It may be the first-person shooter or the new frames per second. Gaming was chosen as the topic for the themed Cafe Design. The plan was created in a shape that enables the middle to function as a linking area and to provide unrestricted wind flow. The Southwest and Northeast faces can be extended out as much as possible through the facade.
Special Note about the cover images for the Academic works is that the greyscaled trees are the retained trees on-site.



SELECTED WORKS 2020-2023 | ASHIT MISHRA
7
Expansive View to match the morning coffee
Clerestory window provides lighting as well as play with shadows


Counter space during the evening

ACADEMIC PROJECTS 8
SITE PLAN

The objective was to create locations where people could sit outside, therefore all inside seating were single, with the exception of the lounge. The sides facing the outdoor seating have a lot openings to push the users to the outside, as well as let the evening light enter the space.

Lounge Space Washroom Store Kitchen Counter
SECTION SELECTED WORKS 2020-2023 | ASHIT MISHRA 9
CASA RESIDENCE DESIGN

Site Area: 600 Sq.m
Built up area: 241.57 Sq.m



Location: Sector-55, Noida, Uttar Pradesh
The design of the home, which was created for a businessman, was accomplished by simply dividing the space into public, interactive, and private areas. It was easy to divide the bottom level into three sections. These aid in the straightforward division of areas into individual levels: part one, living and guest bedroom; part two, patio and stairs; part three, kitchen utilities dining and kids bedroom.

10 ACADEMIC
PROJECTS






1. Bedroom 2.Office 3.Bathroom 4.Patio 5.Kitchen & Dining
6. Store & Utility
7. Pargola
8.Parking
1.
1.
1.
2.
7.
5.
8.
3.
3.
3.
3.
3.
6.
4.
SITE PLAN
Kids Bedroom
Corridor on first floor
Living Room
SELECTED WORKS 2020-2023 | ASHIT MISHRA 11
Pargola
HEI-ORI APARTMENT DESIGN
Site Area: 1200 Sq.m



Built up area: 384 Sq.m


Location: NIT Calicut, Cottage Road
The idea was that only the bedrooms and bathrooms would have definite boundaries, This this allows all the light to bleed through the balconies into the kitchen, dining, living, family living. Further iteration in design may lead to the use of jali to play with the shadow. During the site visit was found that the site is very quiet naturally thus peacefully green. In Hei-ori Heiwa means peaceful and Midori means green in Japanese. Currently the design is still in progress.
12 ACADEMIC
PROJECTS
FAMILYLIVING 3200X3300
MASTERBEDROOM 4000X3000
KITCHEN 3000X3000
DINING 3000X3000
LIVINGROOM 4000X5000
BEDROOM 3300X3300
BEDROOM 3500X3500GUESTBEDROOM 3500X3500
LIVINGROOM 4000X5500 MASTERBEDROOM 4000X3500
FAMILYLIVING 3200X3300
LIVINGROOM 4000X5000
KITCHEN 3000X3000
BEDROOM 3300X3300
MASTERBEDROOM 4000X3000
FAMILYLIVING 3200X3300
DINING 3000X3000
DINING 3000X3000
KITCHEN 3000X3000
DN 4 5 6 3 1 2 D B C A E F G H
Level 1 0 Level 2 3000 level 3 6000 level 4 9000 level 5 12000 4 5 6 3 1 2 KITCHEN COMMON TOILET COMMON TOILET KITCHEN BALCONY SELECTED WORKS 2020-2023 | ASHIT MISHRA SITE PLAN SECTION 13
CENTER FOR DEVELOPMENT STUDIES & ACTIVITIES
Architect: Christopher Charles Benninger
Built Up area: 2500 sq.m

Site Area: 60,000 sq.m
Year: 1976
Location: Survey No.s 58 & 49/4, Bavdhan Pune, Maharashtra 411021

The Purpose of this trip was to look at the design point of view of Christopher Benninger and what he thought to be the best iteration of space built for learning. As part of this documentation we also visited the CCBA office to look at their works and ideology.
The documentation is still ongoing and will be done as a publication by the end of current semester.
My Contribution include the following CAD drawings.
DOCUMENTATION 14
The courtyards of CDSA are created with sustainability and environmental friendliness in mind. Greenery and natural materials are used in the architecture and design to create a quiet and pleasant setting. These courtyards serve as gathering places for individuals to gather and have conversations and workshops. The classrooms lead out onto their own private planted courtyards, which again optically link to the main court through square openings, creating an intriguing play of spaces.
LIBRARY WORKSHOP CLASS-ROOM 2 CLASS-ROOM 1 OFFICE SELECTED WORKS 2020-2023 | ASHIT MISHRA
15
THROUGH THE LANES OF MELUKOTE
Semester 5 2022
Location: Melukote, Mandya Karnataka

As Part of our 5th Semester Documentation we visited the Temple Town of Melukote. Aspects including culture, way of life, interactions within the community, and temple architecture were investigated.
I worked on the composition of the Following Sheets.

DOCUMENTATION 16
Sketch Drawn By Ayush Sharma For the full Documentation Scan the QR-Code or Click it
It is Sanskrit Jyotish Patashala Shrinivasan Narsimha is the teacher of the patashala Locally known as Guruiji he mentors 20 students. Students sole includesStudying Serving Food to the devotees as a service Cleaning the temple Chanting mantras




Annadhanam: It is a way to show Bhakti Margam, devotees come there and food is served to them Food is served to around four lakh people in a year
Age group of students: 8-20 years
Students study Ved Mantra, Pooja. Then they go to The Patashala 12pm- they come back and revise the Veda mantras.
they repeat pooja and Veda mantra during the recital performance) old syllabus is revised, Hindu and Vedic culture are taught there.

on full moon and new moon
Pournima
Ashtami They teach them GRIHYASTHUBRAM Grihyasthubram: Is the pooja they do at home during every ceremony free food is provided to students everyday
Four chosen received Biksha from Ramanuja, and were made to administer the region, spreading Bhakti Margam


JYOTHISHAM VEDAM
The study of the movements and positions of the sun, moon,planets, and stars in the belief that they affect the character and lives of people Form of veda

The collection of the Pasurams of the Atharvas


PRABANDHAM AGAMAM
These four things are mainly taught here


The Agamas are a collection of several Tantric literature and Agama traditions include Yoga and Self Realization concepts Mysore dynasty started the custom of Prasad

MELUKOTE
PATASHALA STHANACHARYA ANNADHANAM LEARNING PROCESS
5-7am-
Holidays
1.
2.
3.
4pm-
Amavasya
They
Food and
Deity
worship(pooja) It is
it The offering is then distributed and
the Devotees
considered it be lucky
water offered to the
during
believed that the Deity partakes of and then returns the offering, thereby consecrating
eaten by
SELECTED WORKS 2020-2023 | ASHIT MISHRA 17
ANDC 2022
Sanskaram Concept: Ayush Sharma
Suswagatham Concept: Pragya Shri
Year: 2022
Location: Melukote, Mandya
Karnataka
As part of the ANDC 2022, Temple town of melukote was taken as the location. The idea was to revive the Raja Bheedi road to it’s older glory. To achieve this, many projects were re imagined around raja bheedi.
Sanskaram is an old temple site which was abandoned, this was re imagined and provided additional pivot for attraction including the existing Cheluvanarayana Temple.
Suswagatham, Melukote provides places to look at and marvel but it lacks places of stay, thus suswagatham was designed to fill that necessity.
 Sanskaram
Raja Bheedi
Suswagatham
Sanskaram
Raja Bheedi
Suswagatham
ANDC COMPETITION ENTRY 18
Cheluvanarayana






Open yoga space
Courtyard near reception
Exhibition space inside the Ashram
SELECTED WORKS 2020-2023 | ASHIT MISHRA
Connecting space between Mandapas
SANSKARAM
19
SUSWAGATHAM
WORKING DRAWING
ELEVATION SITE PLAN PARKING FRONT PORCH SUNSHADE ROOF MUMTY OFFICE PAVEMENT WATER TANK SITE PLAN Site Plan Residence Design Working Ashi Third Architecture DRAWING S 1.Note2.Refer measure 3.All finished 4.Refer 5.The property Scale Area Site Site Built WORKING DRAWING 20 A B C E G F H I J K L D M Parapet 7350 Roof 6450 First floor lintel 5650 Ground floor ceiling 3450 Ground floor lintel 2650 Plinth 450 Ground level 0 Boundary wall 2000 300 150 Mumty +8450 Railing 4350 W.4 W.5 S.D.2 S.D.2 D.3 Fixed Fixed Fixed Fixed Fixed Fixed Fixed Fixed 900 Frosted glass railing with 40mm MS box section 900 Frosted glass railing with 40mm MS box section Clay Roof tiles 410x235x46mm Car Parking 600 sunshade W.1W.1W.1 W.1W.1 W.1 W.1 W.1 Front Porch
FRONT
GROUND FLOOR PLAN
KITCHEN & DINING 6000 x 3000 BEDROOM 1 3500 x 3500 UTILITY ROOM STORE 1500 x 2000 PATIO 3200 x 2800 BEDROOM 2 3500 x 3500 LIVING ROOM 4000 x 5100 OFFICE 3800 x 3800 TOILET 2000 x 1100 BATHROOM 1700 x 2500 BATHROOM 1700 x 2500 B B' A A'
DOOR TYPE HEIGHT OPENING COUNT Standard timber doorAluminium frame sliding doorPocket doorD1 2200 2200 2200 2200 2200 2200 2200 780 880 1400 2000 1700 1800 900 3 5 1 3 2 2 1 D2 D3 SD1 SD2 SD3 D4 WINDOW TYPE HEIGHT SILL OPENING COUNT Aluminium casement windows W1 1510 1510 1510 1300 1300 600 700 690 690 900 900 700 1000 1500 1600 5 2 4 1 1 W2 W3 W4 W5 Ground floor Residence Design Working Project Ashit Third Architecture Submiss DRAWING N 1.Note- All 2.Refer to measure it 3.All the level finished floor 4.Refer to 5.Schedule the ground 6.The design property of 100mm Scale DetailsArea StatementGround floor BedroomBathroomLiving Room-20.4 Office- 14.44 Kitchen & Utility- 11.5
MISHRA Ground 0 Second Floor 3450 Roof 6450 Ground Floor 450 B C G F I J Ground floor lintel 2650 First floor lintel 5650 Parapet 7750 S.D 3 Rammed Earth Bathroom 80mm sunken slab Compund Wall 250 mm at 2000mm elevation from base Earth RR-Masonry SEPTIC TANK P.C.C Bed S.D 3 S.D 3 S.D 3 W.1 W.1 W.1 W.1 W.1 W.1 W.1 W.1 Clay Roof tiles 410x235x46 BATHROOM KIDS BEDROOM 2 MASTER BEDROOM KIDS BEDROOM 2 GUEST BEDROOM BATHROOM BATHROOM BATHROOM 800 500 FFL +3385 FFL +385 SSL +370 FFL +3465 SSL +3450 FFL +3465 FFL +465 SSL +450 FFL +465 FFL +3385 SSL +3370 FFL +385 SSL +370 4815 5700 2400 6501670 650 680 1670 680 375 925 1300 2320 2320 2100 5100 600 1000 Timber Frame to Conceal the pipes with slits of 10mm For footing detail refer Detail drawing A-1 SECTION A-A’ 21
SELECTED WORKS 2020-2023 | ASHIT
The chess Set
This was inspired from columns in Roman, Greek & Indian temple architecture. The peices were designed according to proportion of actual pieces. Tan brown colour was given to the Indian temple columns

While, white marble was given for the Greek and Roman Columns This project combined my enthusiasm for Chess and Architecture. Much of the accets from Documentation models were modified and used here.












This 3D model was done as a prototype for the Metaverse concept of Adizya 2021, although it wasn’t accepted, it is among one of my best early works. This model helped me learn rendering workflow as well as contouring.

BISHOP KNIGHT ROOK KING QUEEN MISCELLANEOUS 22
PAWN








SELECTED WORKS 2020-2023 | ASHIT MISHRA 23





CONTACTS9899622028 ashitm42@gmail.com invitus_maestro https://www.linkedin.com/in/ashit-mishra-35b141204
SELECTED WORKS 2020-2023 | ASHIT MISHRA | 2023
































































 Sanskaram
Raja Bheedi
Suswagatham
Sanskaram
Raja Bheedi
Suswagatham





























