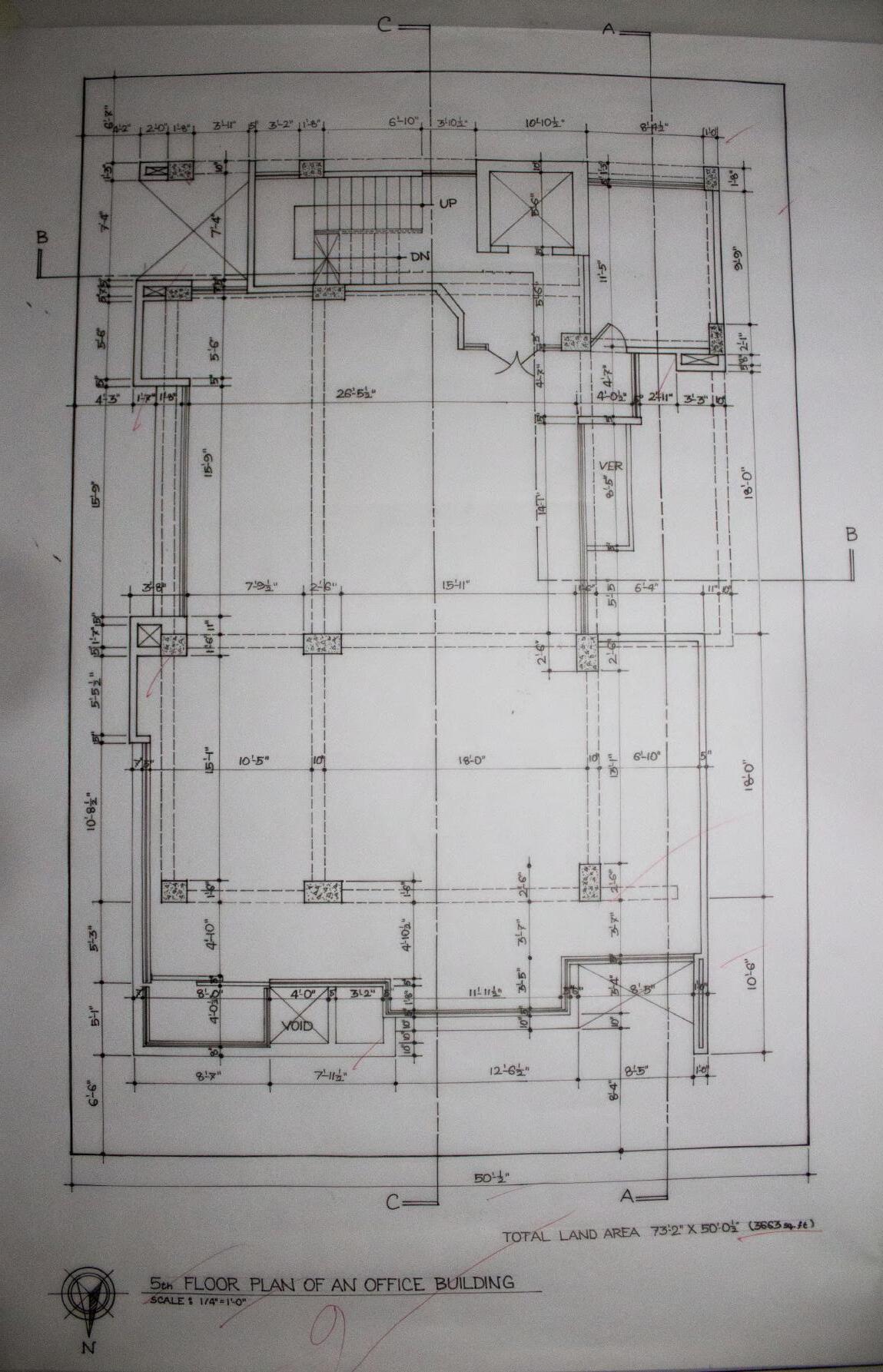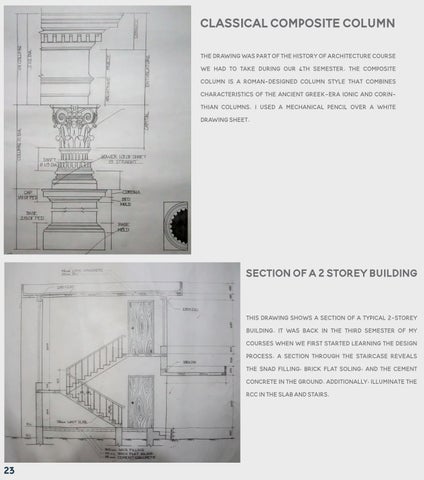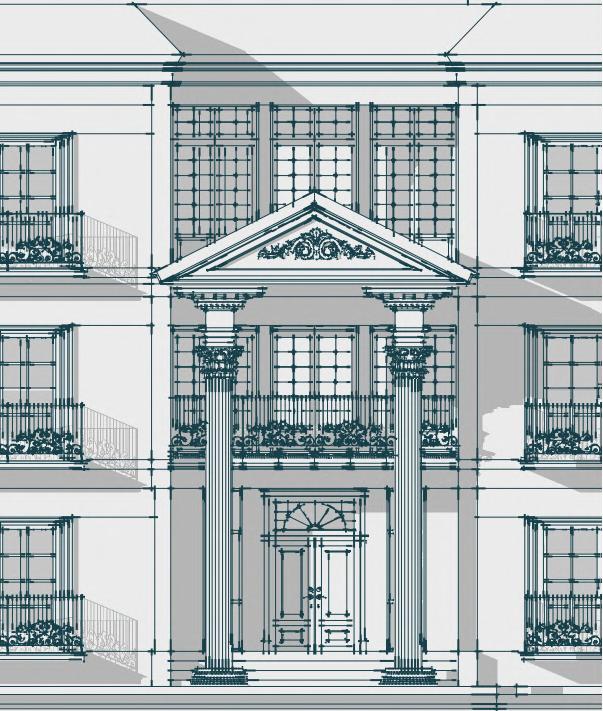

ASHIKUR RAHMAN RATUL
+88 01 3044 15181 BANGLADESH ashikur.ratul1@outlook.com
education
ARCHITECTURE TECHNOLOGY DHAKA POLYTECHNIC INSTITUTE
I completed my DIPLOMA engineering with a CGPA of 3.78 on a scale of 4.
2017-2022
I completed my SSC EXAMINATION with a gPA of 4.82on a scale of 5. |
SECONDARY SCHOOL CERITIFICATE ANNADA GOVT HIGH SCHOOL
2016 -2017
IELTS British Council
OVERALL band SCORE - 7.5
EXPERIENCE
aug 2022
DEC. 2021- MAR.2022
• Prepared 2 dimensional drawing with AutoCAD.
• Made presentations and working drawings with intricate details for construction.
• Make 3D models and renderings of buildings with computer softwares.
| INTERN SOUTH HEAVEN ARCHITECTS LTD. | INTERN JAAGO FOUNDATION
• Worked in the Children Welfare Department to raise money for underprivileged children ’ seducation.
• I had reached over a 1000 businessmen for donations.
software
2d drawings
jun. 2019-jul.2019
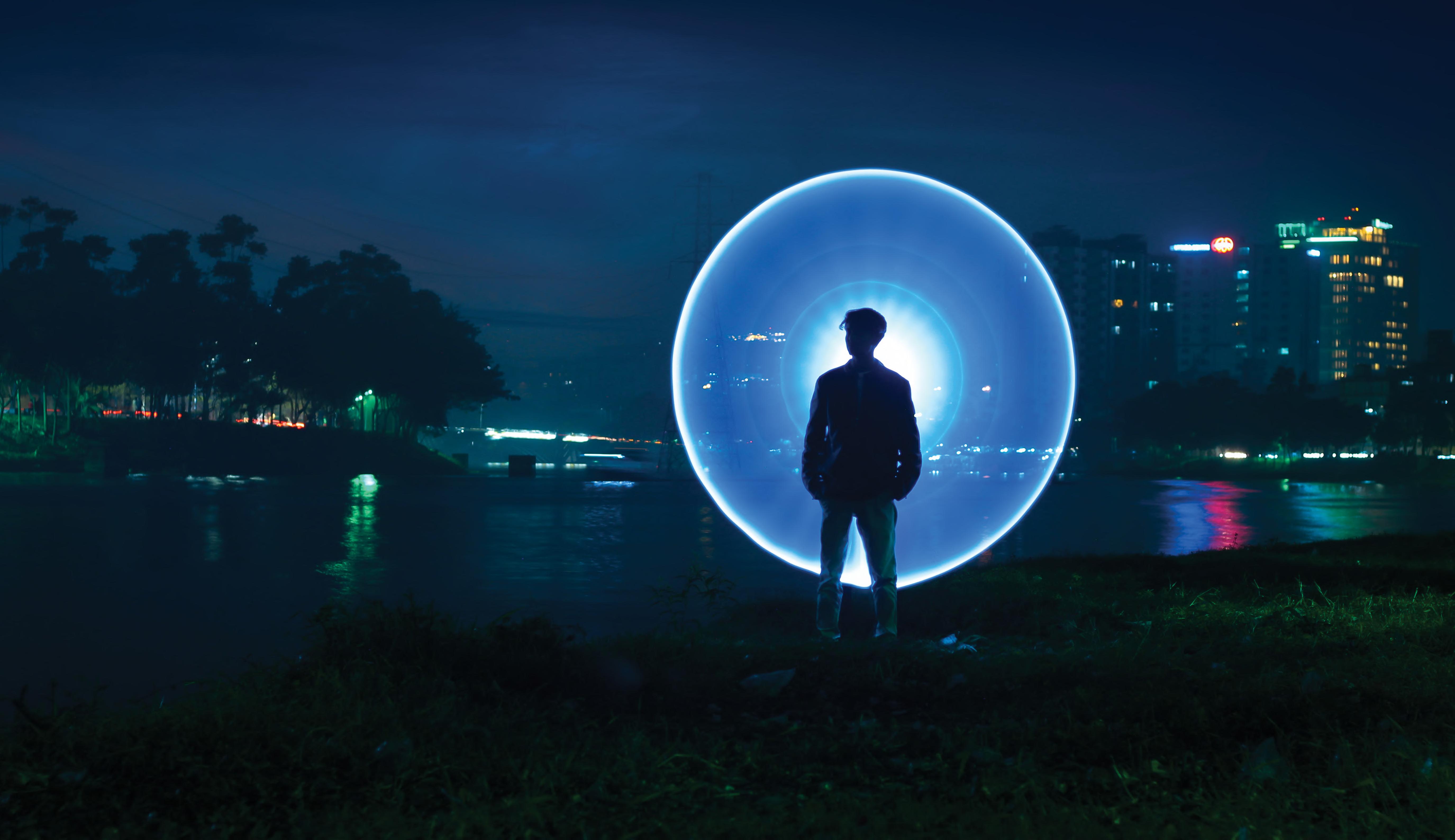
light painting

CANON700D ISO-100, Aperture - F/3.2, lens - 50MM, shutter spped - 3 ”
"LIGHT PAINTING" IS THE NAME FOR THIS TYPE OF PHOTOGRAPHY. WITH THE RIGHT CAMERA SETTINGS AND SHUTTER SPEED, AS WELL AS THE BEST MOTION OF THE LIGHT TUBES, GOOD PHOTOGRAPHS CAN BE CREATED. A SUPERB PHOTOGRAPHER, ERIC PARE, INSPIRED ME. BECAUSE OF THE LACK OF OPEN SPACE AND MATERIALS AND THE DEVASTATION OF CITY LIGHT POLLUTION, IT IS EXTREMELY DIFFICULT FOR ME TO GET A GOOD PICTURE IN THAT AREA. HOWEVER, I GAVE IT A SHOT IN DECEMBER 2021 AND GOT THE FOLLOWING RESULTS: TO BE HONEST, IT'S MY FAVOURITE TOPIC ABOUT TAKING PICTURES.
CANON700D
ISO-100, Aperture - F/3.2, lens - 50MM, shutter spped - 5 ”
creation year - 2021
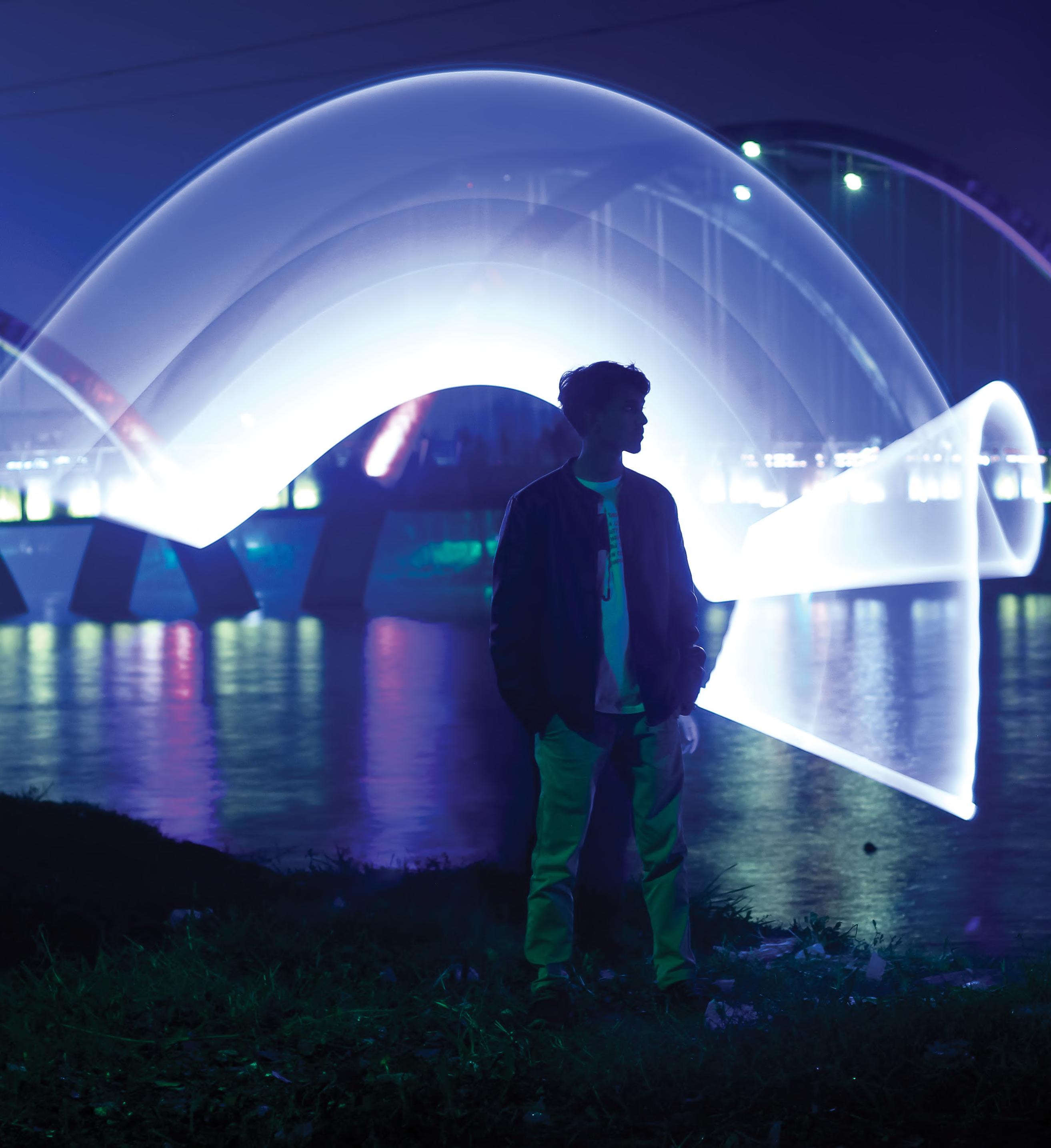
A BEAUTIFLY
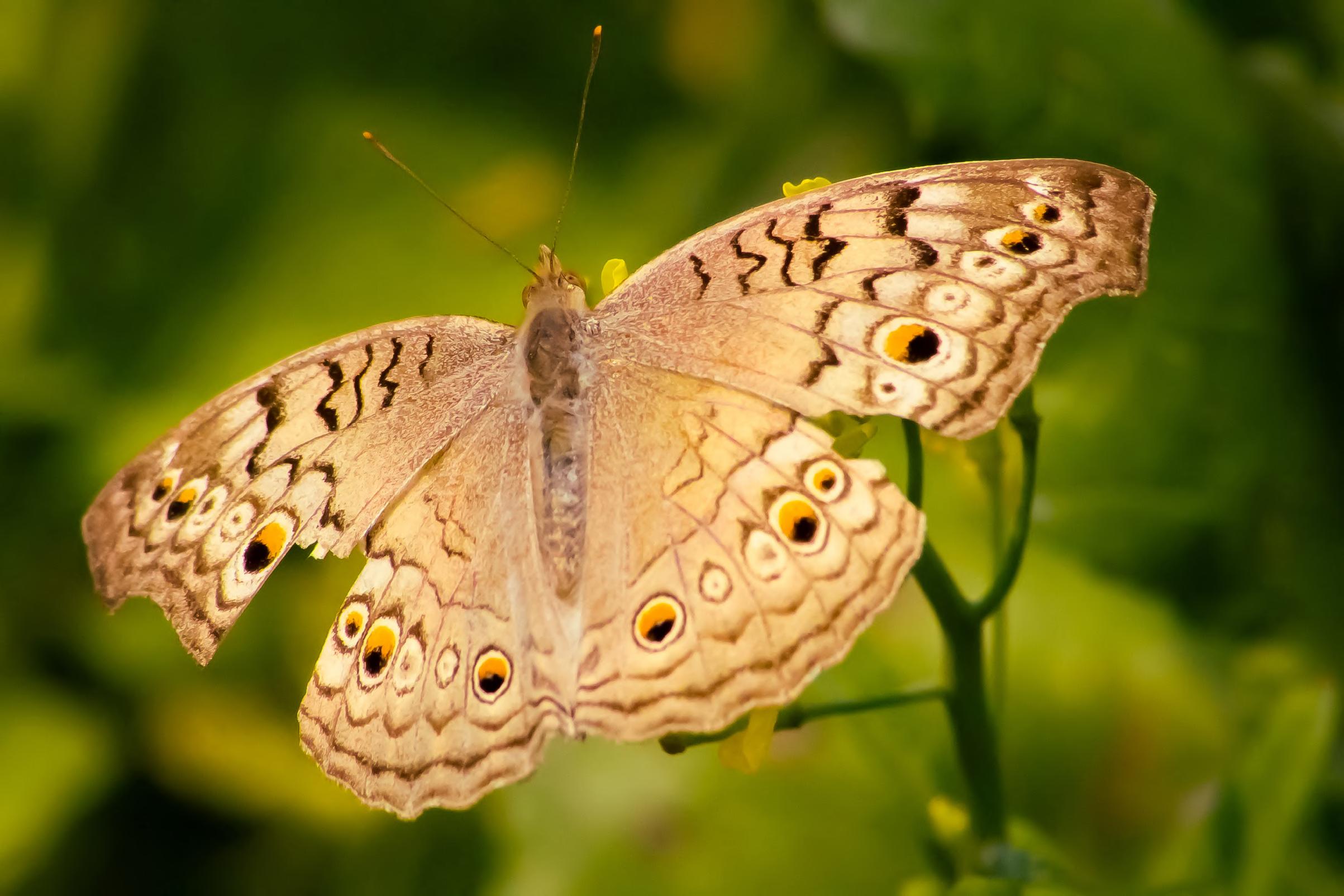
during the lockdown, I had nothing but time to explore my colony, which is comparable to a forest because of the large amount of greenery. I used to go out every day and take a ton of shots, hoping to capture something amazing. Due of the number of attempts I had to make, also if i count the days, this one was particularly significant to me. a lovely butterfly that I called "a Buautifly."
CANON700D
ISO 1600, Aperture F/1.8, lens 50MM, shutter spped 1/4000 ”
creation year 2020
This massive network tower, which stood more than 100 meters tall, was situated in the heart of our colony. This steel structure had been an important part of my teenage recreation. In addition to attempting to climb it, i used to go beneath it and play with my friends. However, it always seemed strange to me when i went to the exact centre of that square base and looked upwards. It's as if the top is the bottom, and i'm standing in the top, looking down. So i used the camera i had to try to visualize my thoughts.
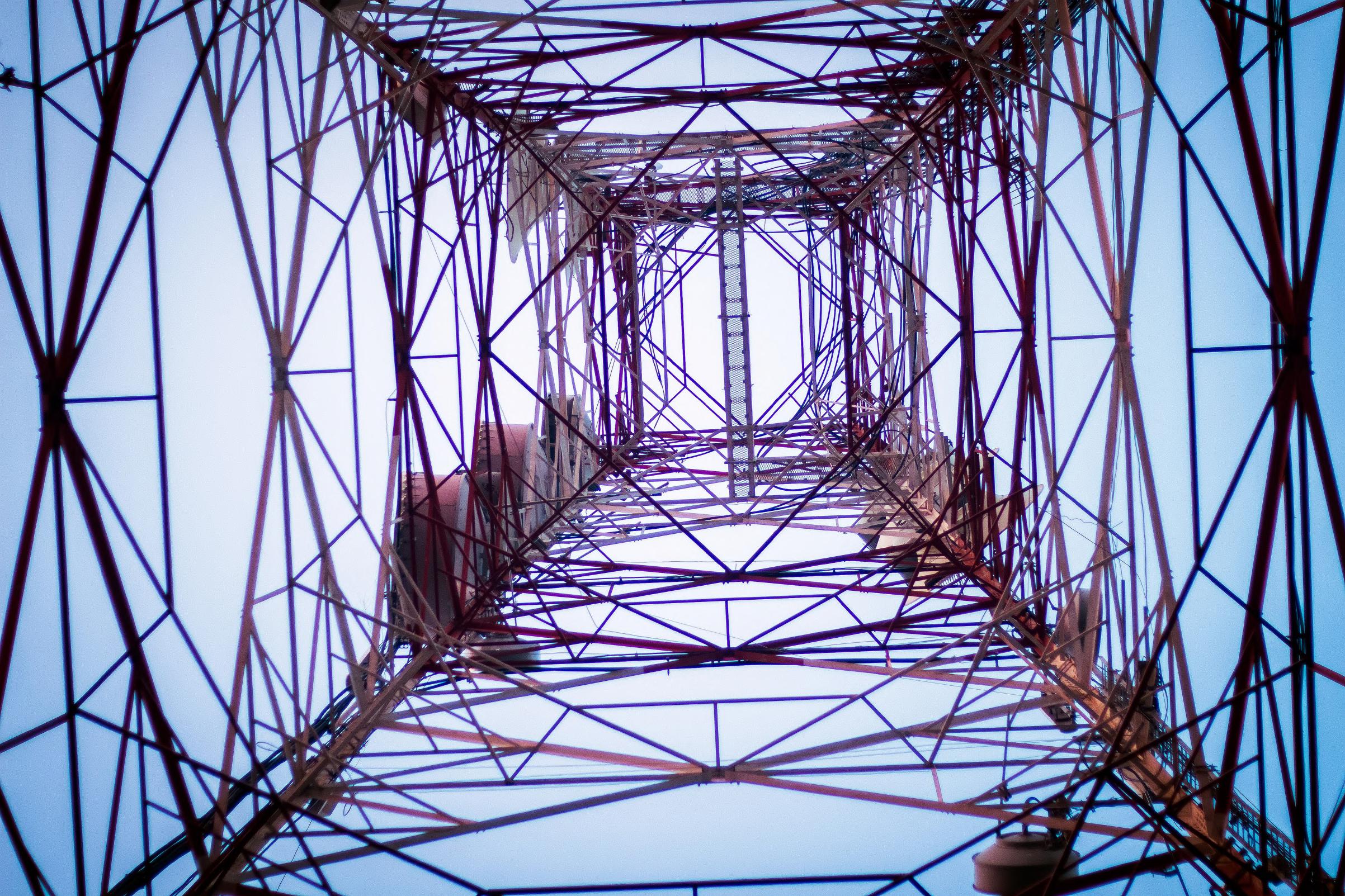
CANON700D
ISO-100, Aperture - F/3.5, lens - 50MM, shutter spped - AUTO creation year - 2021
red metalverse
Astral RACE
My location and light pollution have been major challenges for me when trying to take astrophotography. Typically, using long exposure times and focusing on the North Star (Polaris) can result in stunning photos. However, I was unable to see the North or South Star, so I had to focus in the middle. As a result, my lens became blurry and the final image ended up looking more like a "star-RACING" photo rather than a sharp, clear one.
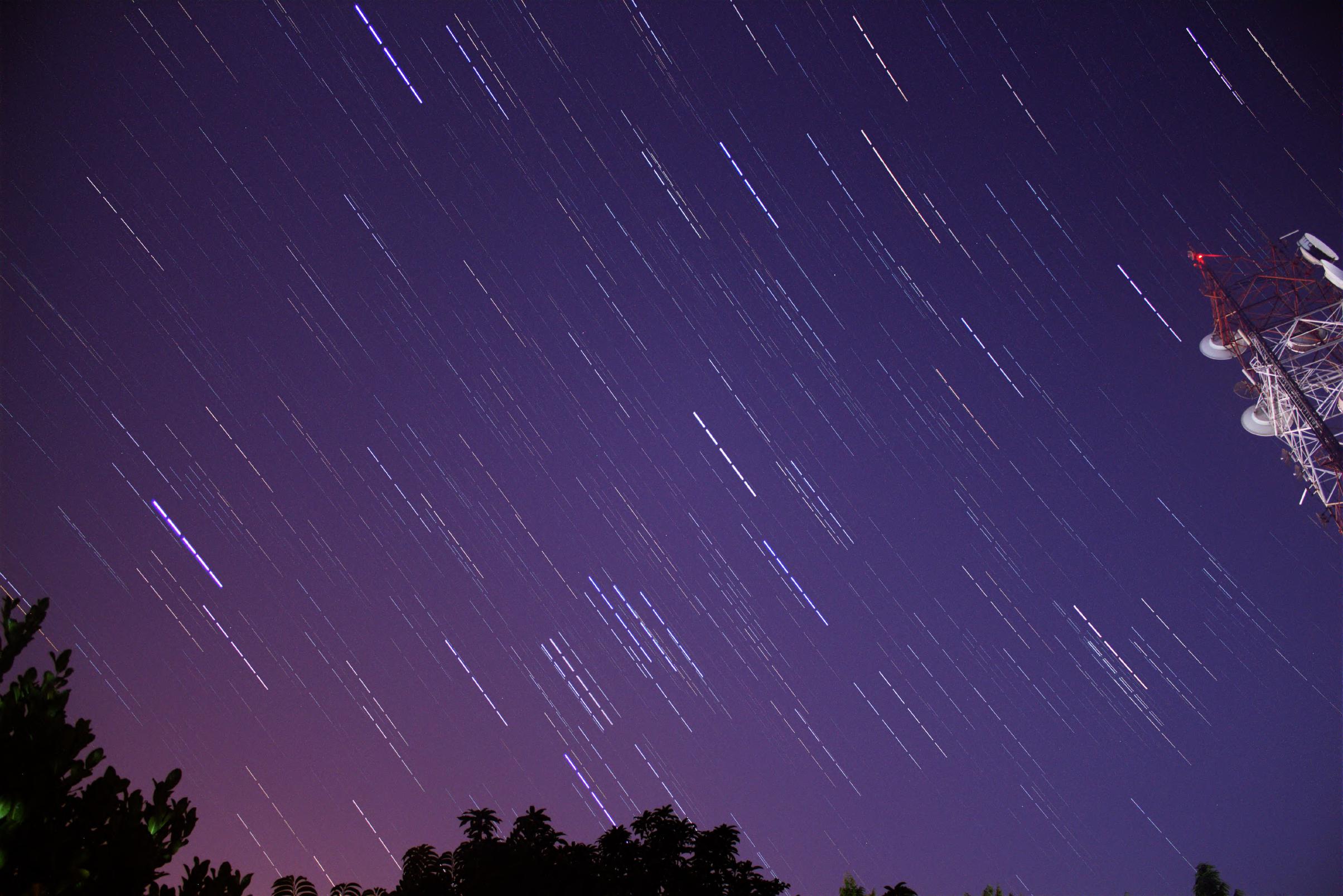
CANON700D
ISO 800, Aperture F/1.8, lens 18MM, shutter spped 10 ”
(TOTAL OF 50 IMAGES STACKED)
creation year 2021
Boat and Blue
The girl and boy sat on the boat, surrounded by the vast blue sky and the calm lake. They looked at the horizon, dreaming about future adventures. They felt alive and free, enjoying the warmth of intimacy and the beauty of nature. They were in perfect harmony with the world around them.
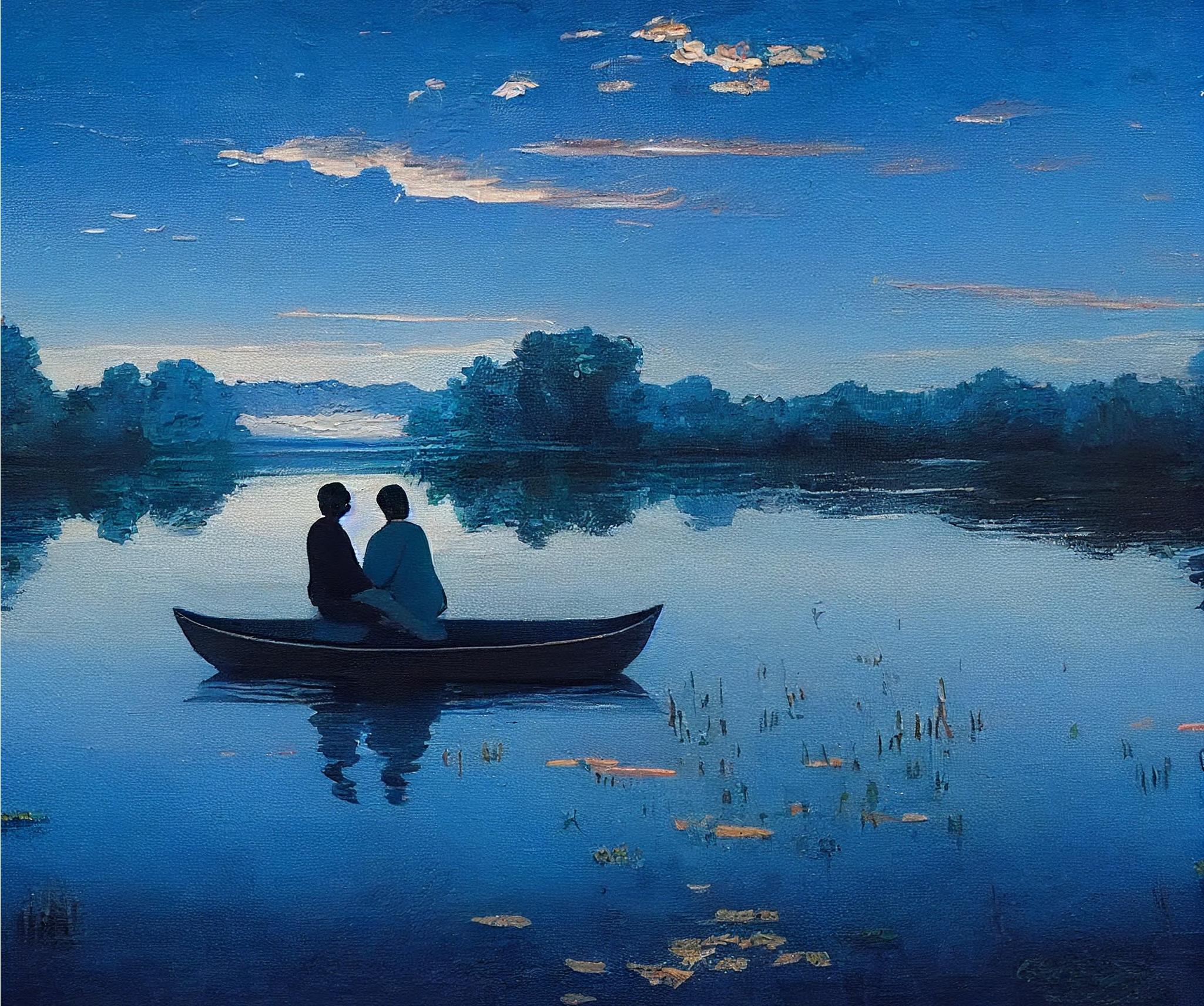
ADOBE PHOTOSHOP
Artweaver 7
CREATION YEAR -2021
PORTAL OF PEACE
THIS DIGITAL PAINTING DEPICTS A CHAOS-FILLED CITY BEING SWALLOWED BY EMPTINESS. I named it Peace of Portal. The concept DID come into my mind when I was thinking of a black hole. What if there is a peace hole into which people can dive to escape the fires of envy and hatred and their unavoidably chaotic future? The yellow-orange strokes and parTICLES represent the fire in people's
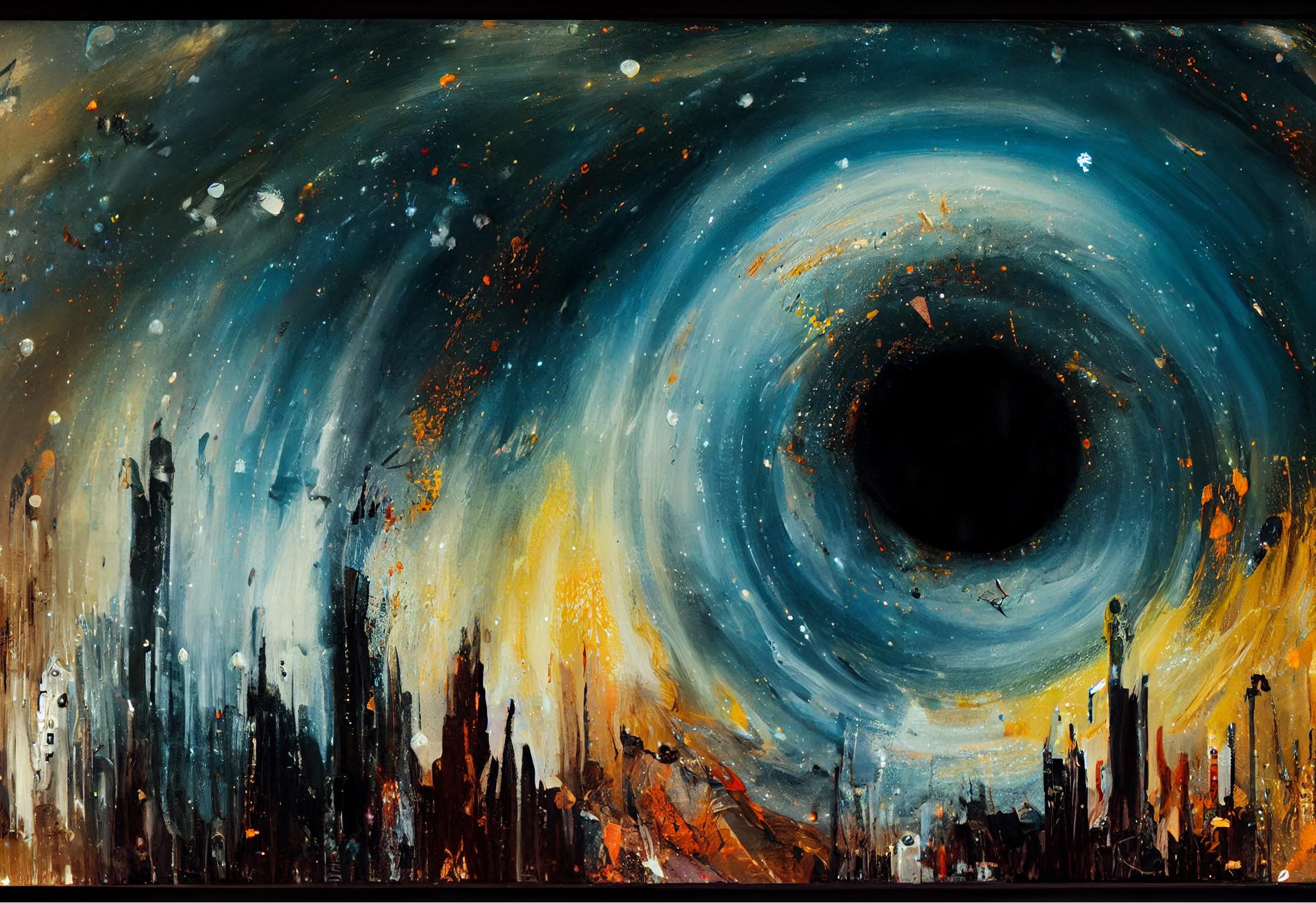
hearts that prevents them from becoming a peaceful civilization, while the ground brush strokes represent the feelings of wealth in the form of infrastructure. EVERYTHING FALLS INTO THE VOID, LOOSENING TO ITS QUIET FORCE.
ADOBE PHOTOSHOP
Artweaver 7
CLIP STUDIO PAINT
CREATION YEAR -2021
After developing the technology to prevent building collapses caused by earthquakes, an increasing number of people began to migrate to Japan. What are now referred to as "beautiful places" will become a country FULL OF PEOPLE AND CHAOS. THE BEAUTIFUL EVENING GLOW OF MOUNT FUJI IN THE BACKGROUND, SKYSCRAPPERS IN THE FOREGROUND, AND CHAOTIC STRUCTURES IN THE MIDDLE MADE IT A FANTASTIC Scene FOR ME. I'VE USED COMPUTER SOFTWARE PROGRAMS LIKE Adobe Photoshop, Clip Studio Paint, and a few AI programs.
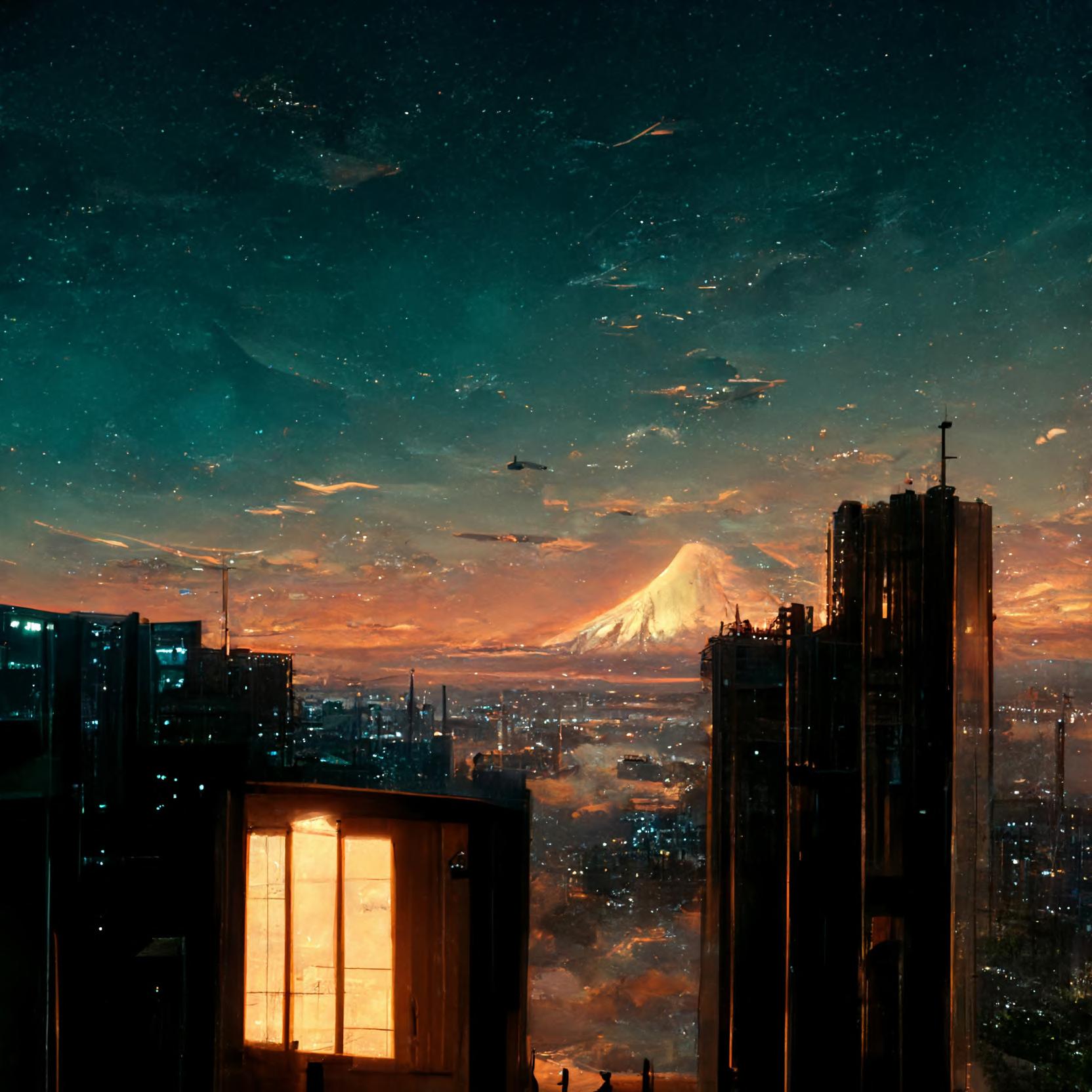
ADOBE PHOTOSHOP
Artweaver 7
CREATION YEAR -2021
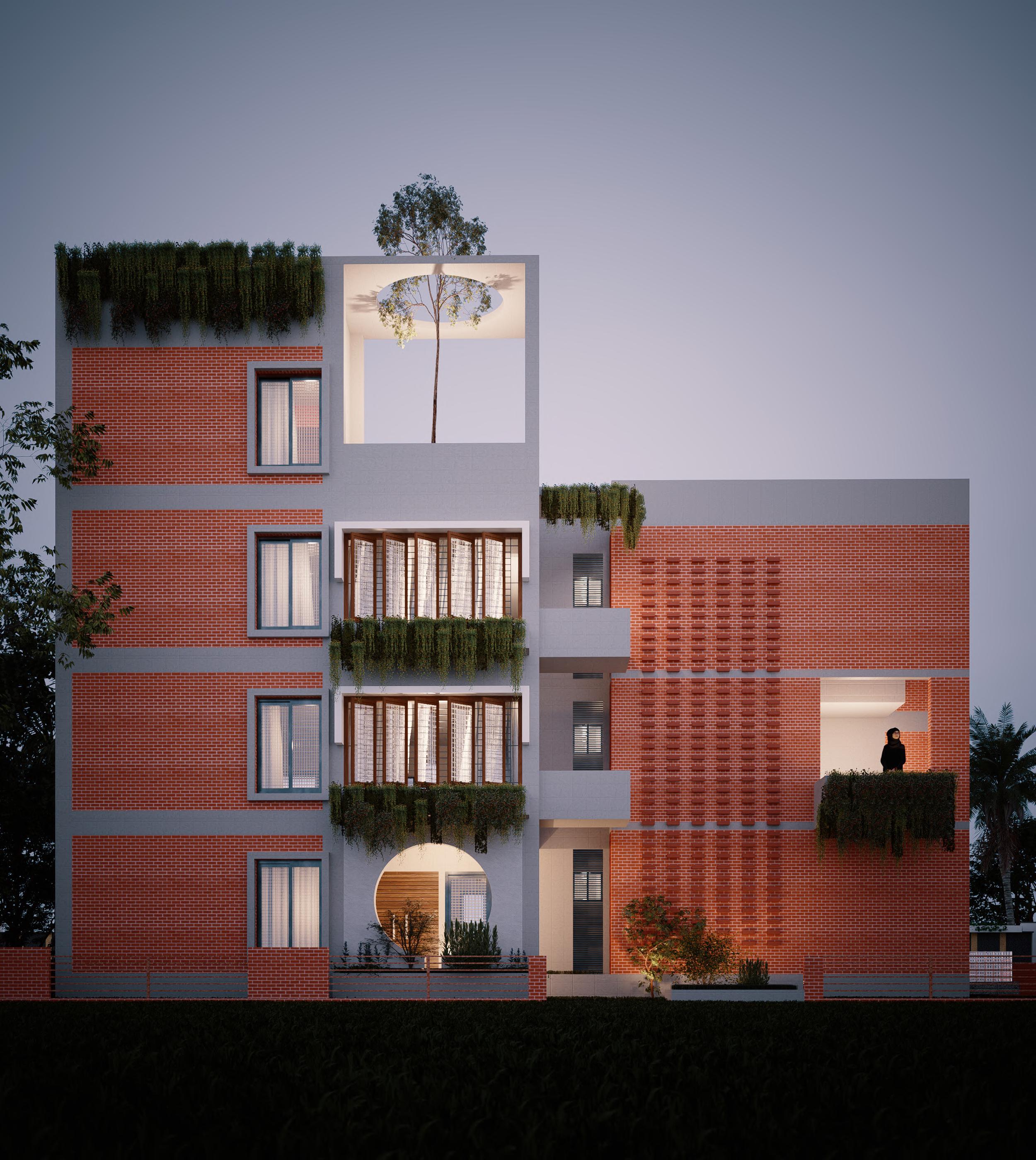
THREE storey residential building
CREATION YEAR
MODLEING RENDERING
2022
SKETCHUP 21 D5 RENDER, lumion
I completed this three-story building while I was an intern. It was for a client from Bangladesh who requested a beautiful exterior and landscaping throughout the entire building. I used AutoCAD to create the two-dimensional part and SketchUp to create the model. The image on the right was created with Lumion, while the other was created with D5 Render.
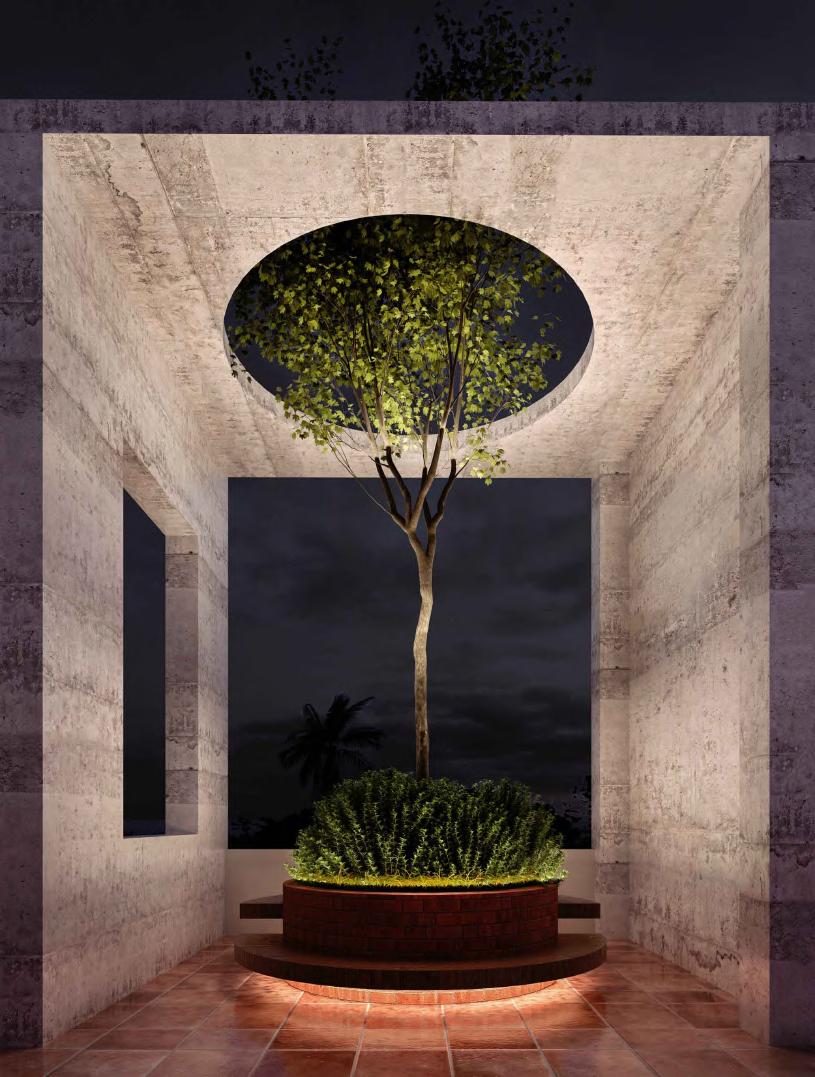
THREE STOREY TYPICAL RESIDENTIAL BUILDING
CREATION YEAR
MODLEING
RENDERING
2022
SKETCHUP 21
D5 RENDER
Focusing on designing something different from a typical residential building, I pulled out this idea of using red bricks. With the initial concept, I did not add much vegetation but rather added a few negative spaces throughout the exterior of this building. For the rendering process, I used my favourite d5
render and SketchUp software for the modeling. However, the client was not happy with the concept, as it looked more like a hospital-type structure. The thought I poured into this was the reason I kept the design in this portfolio.
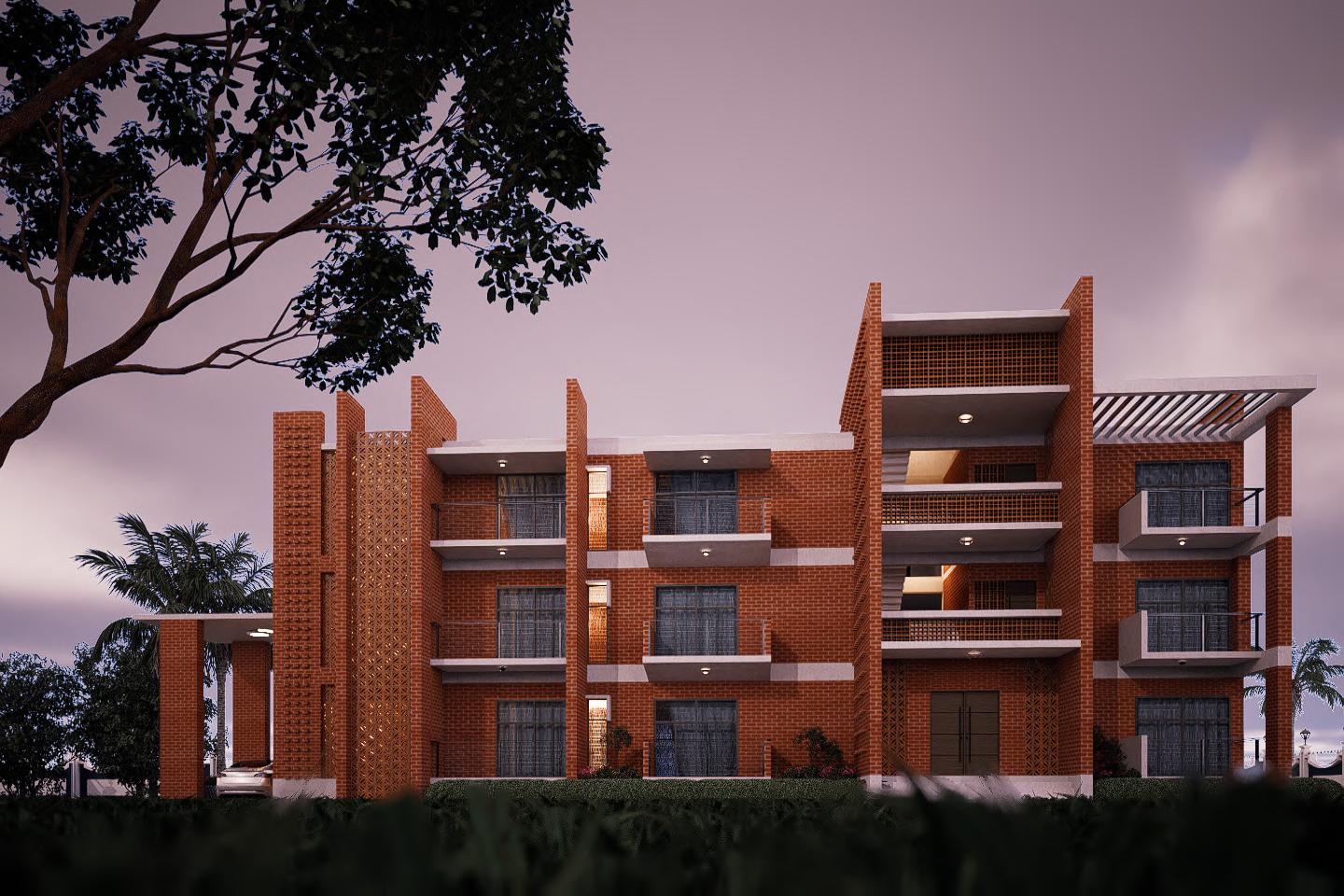
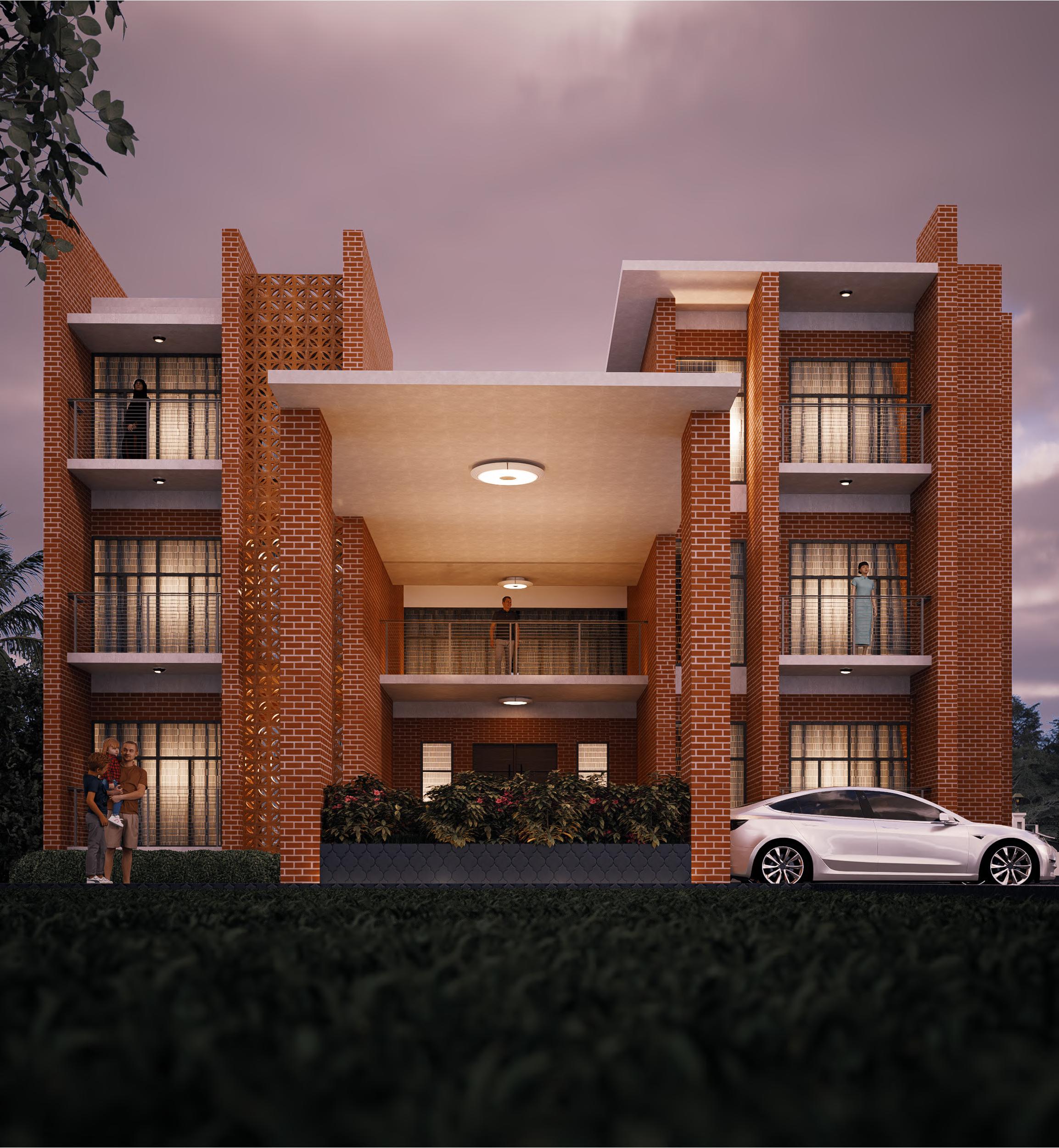
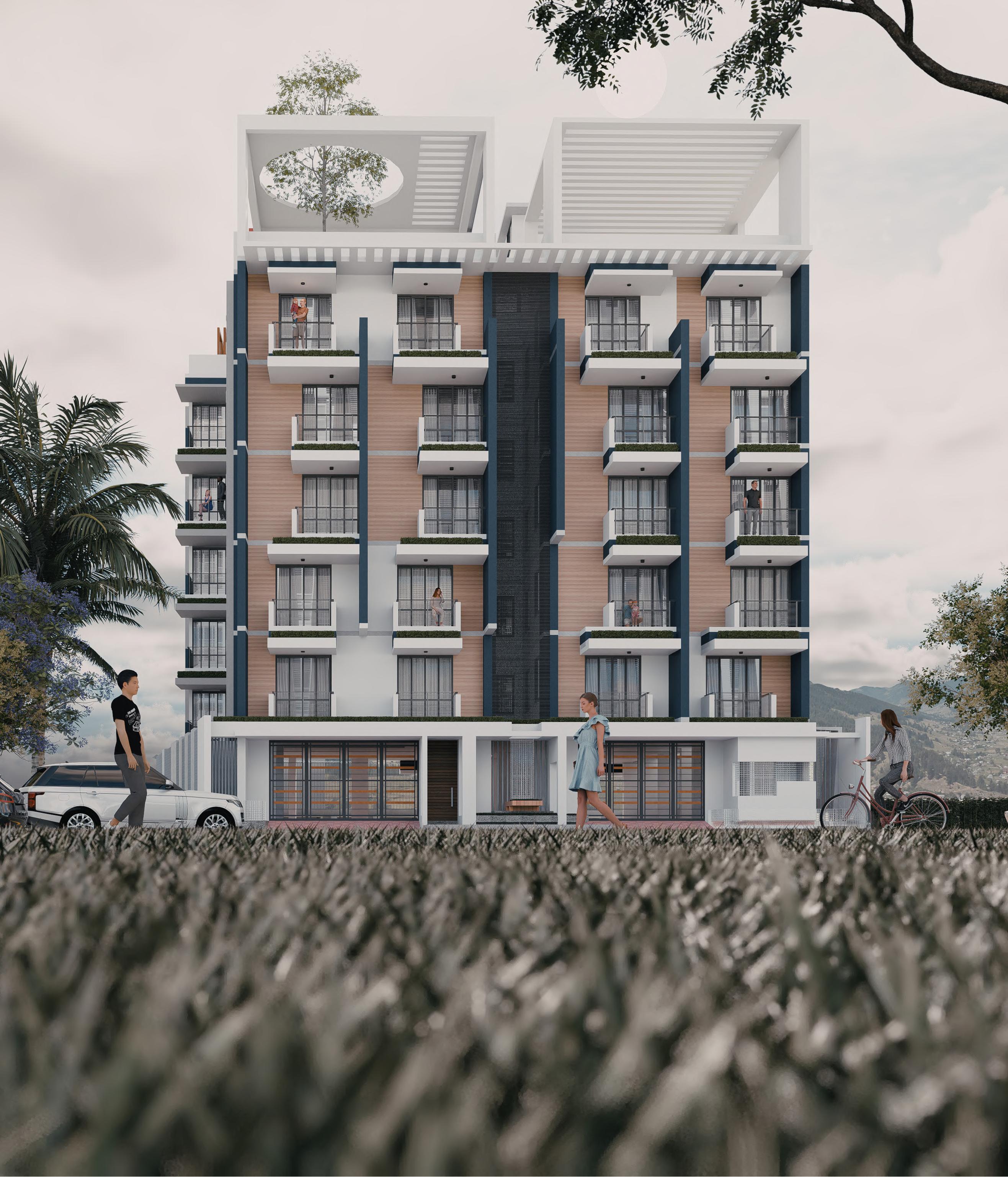
Multi Storey Apartment
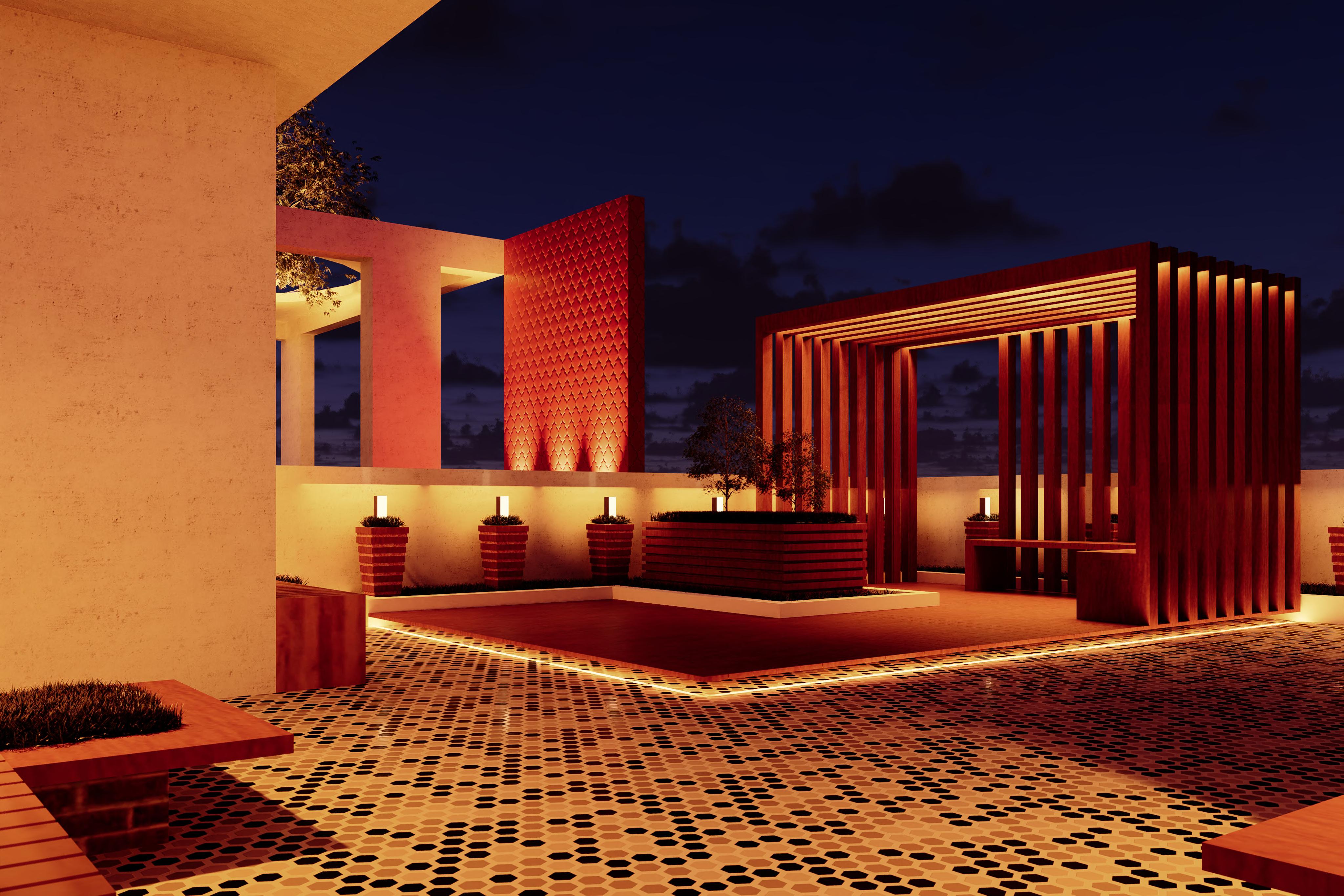
During the final year of my diploma engineering, I completed this personal project. It was a typical six-story Bangladeshi building with a unique roof approach, making it one of my best works to date with
the knowledge I had. Furthermore, my software expertise aided me greatly in learning more and putting in much more effort to make it visible among the other projects presented there.
CREATION YEAR
MASS MODEL OF A MULTI STOREY BUILDING
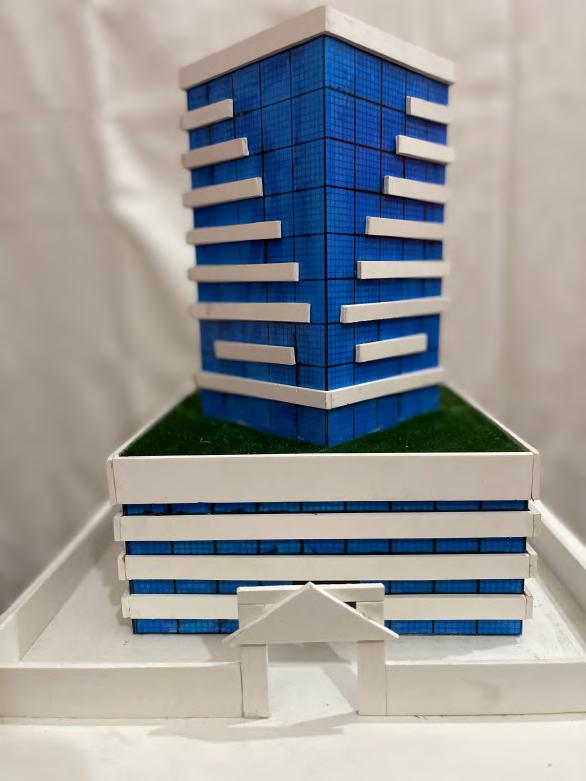
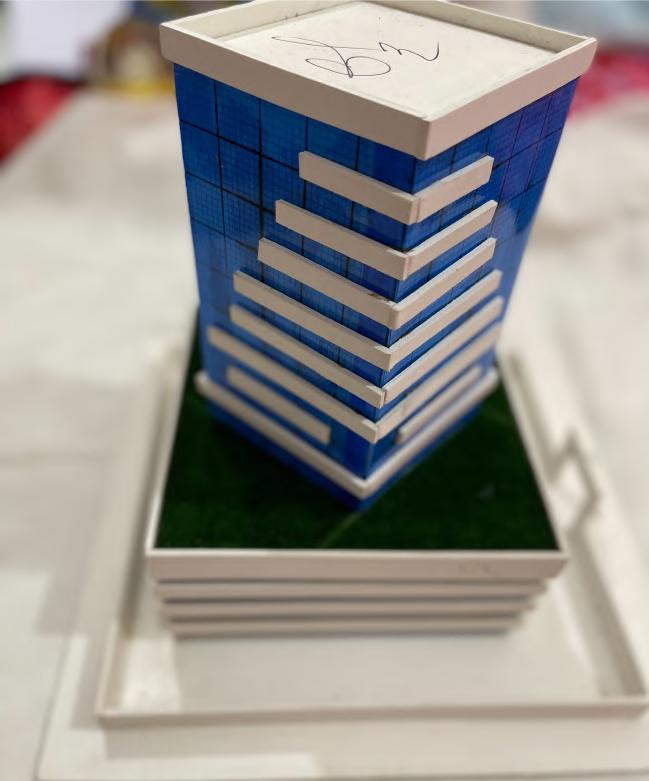
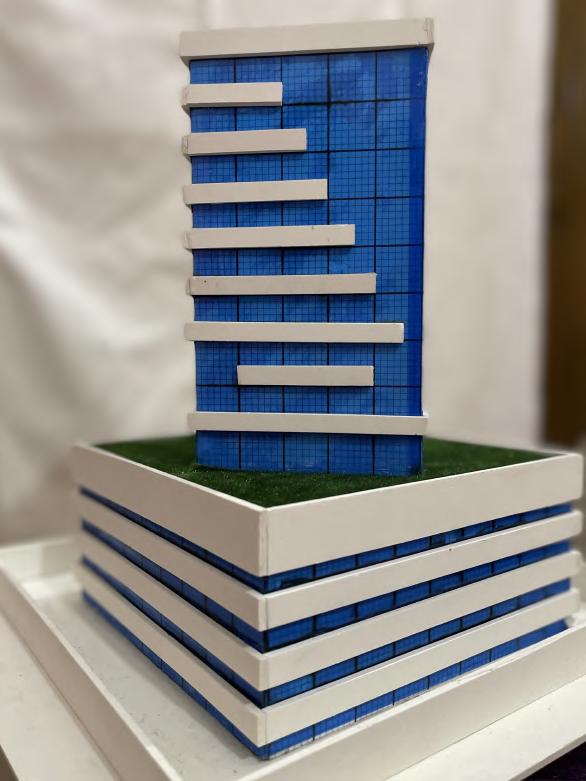
It is one of the first models we must complete in our first model-making course. We were given some basic instructions on how to do it, as well as materials and measurements. a cube diagonally placed on top of another cube made of PVC board covered in graph paper and a blue transparent sheet. Every grid box represents a floor with PVC trim applied to give it a nice exterior.
creation year - 2021
4th semester
USED MATERIALS
3mm PVC BOARD GRAPH PAPER
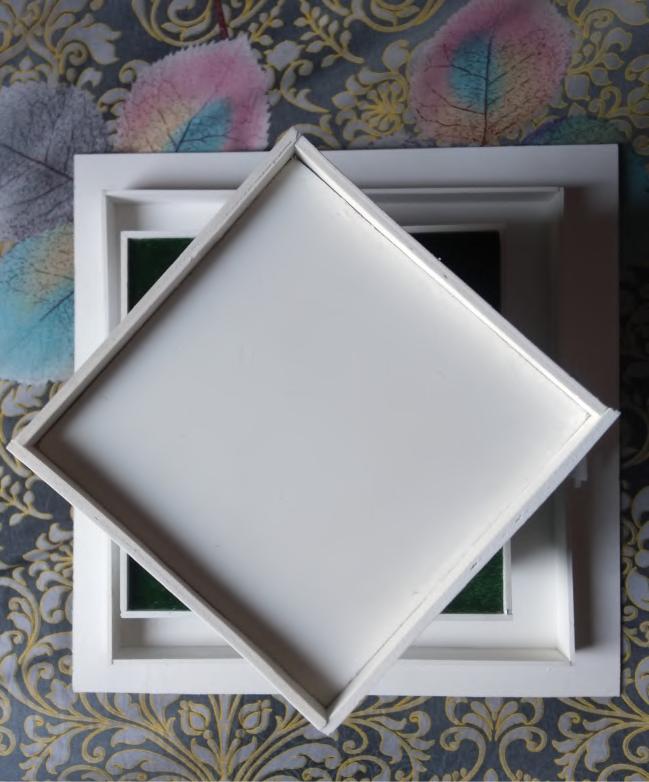
BLUE TRANSPARENT SHEET
White Adhesive GLUE
GRASSPAPER SUPERGLUE
MASS MODEL OF A medical facility
This small-scale model of a medical facility was influenced by the Friendship Hospital, designed by renowned Bangladeshi architect Kashef Chowdhury. The hospital is divided by water channels, with interconnected structures in each section. The solution was to create a barrier while maintaining visual continuity, so a canal was incorporated.
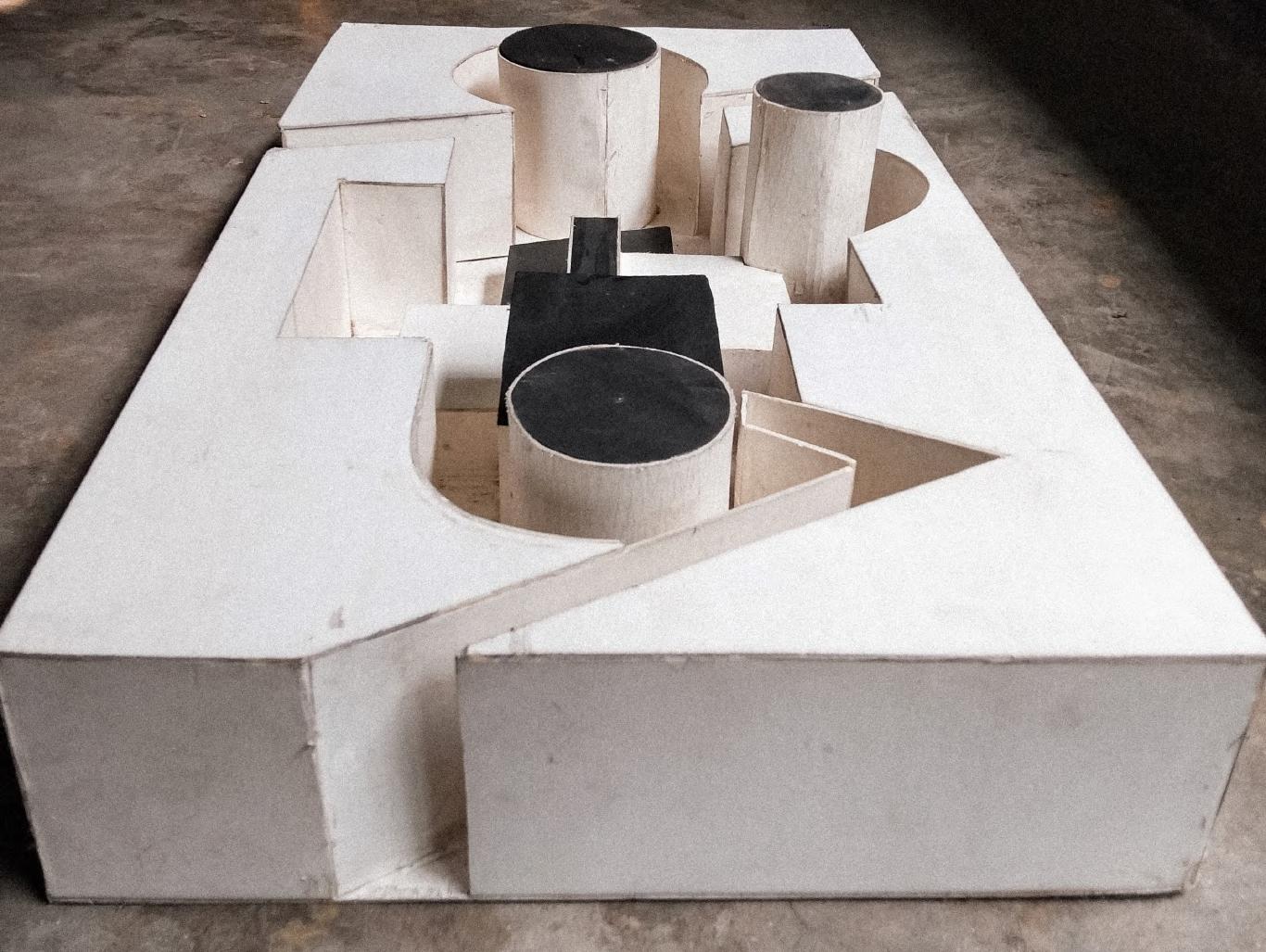
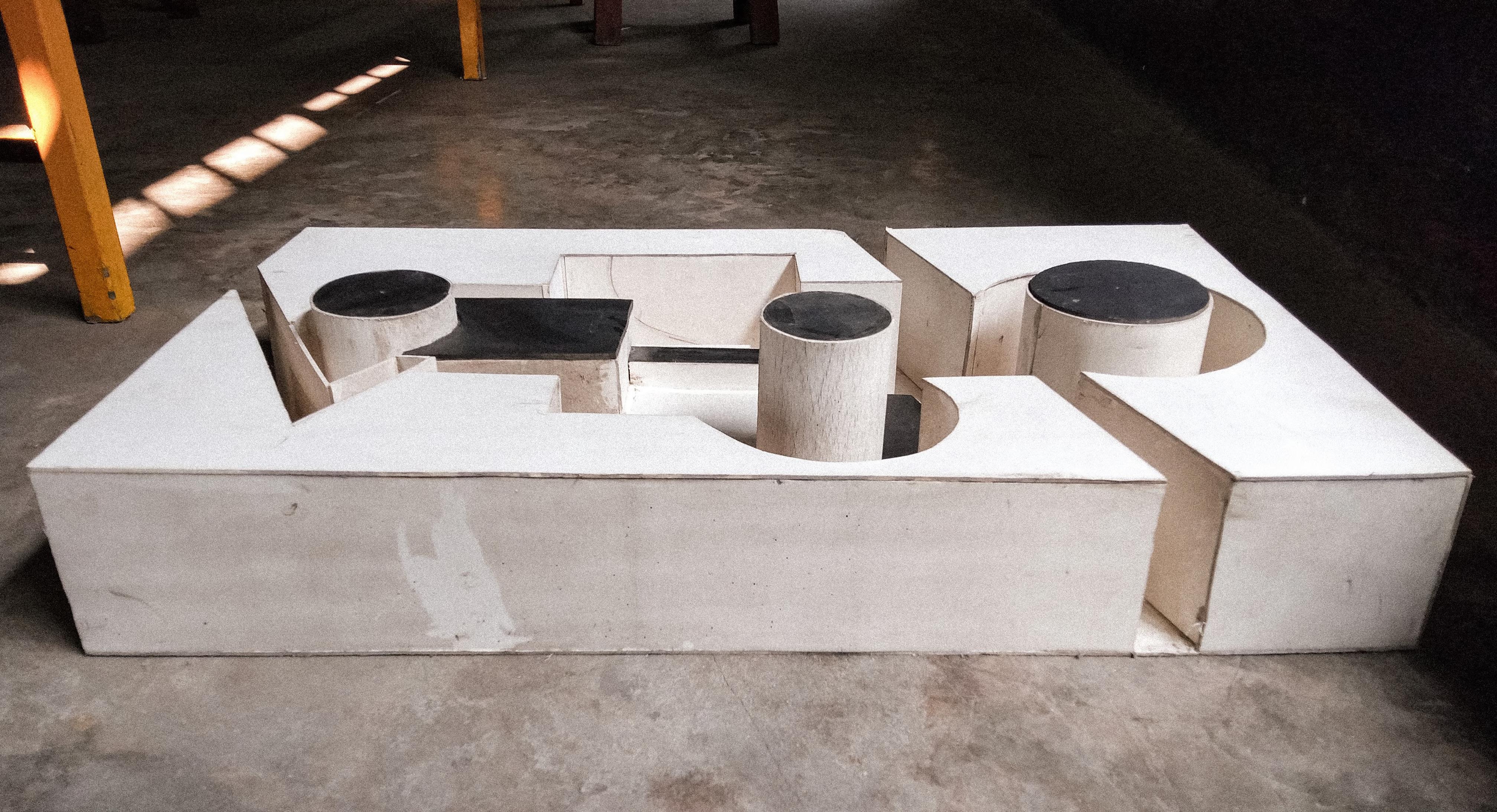
creation year - 2021
6th semester
USED MATERIALS
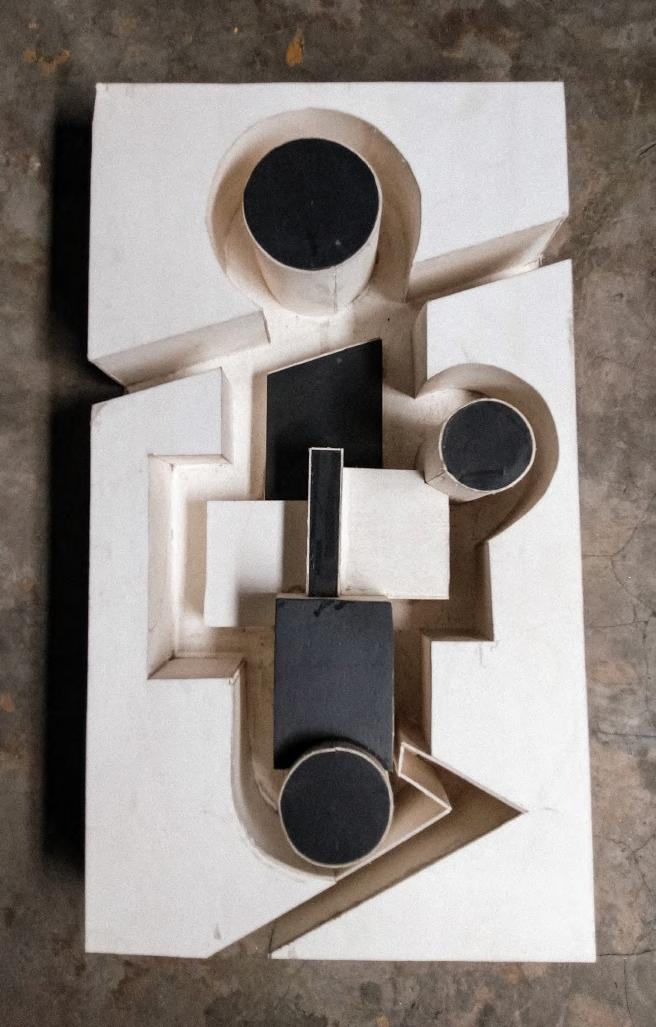
1mm,3mm PVC BOARD WHITE
2mm PVC BOARD BLACK
White Adhesive GLUE
SUPERGLUE
MODEL OF A CONCEPTUAL ACADEMIC BUILDING
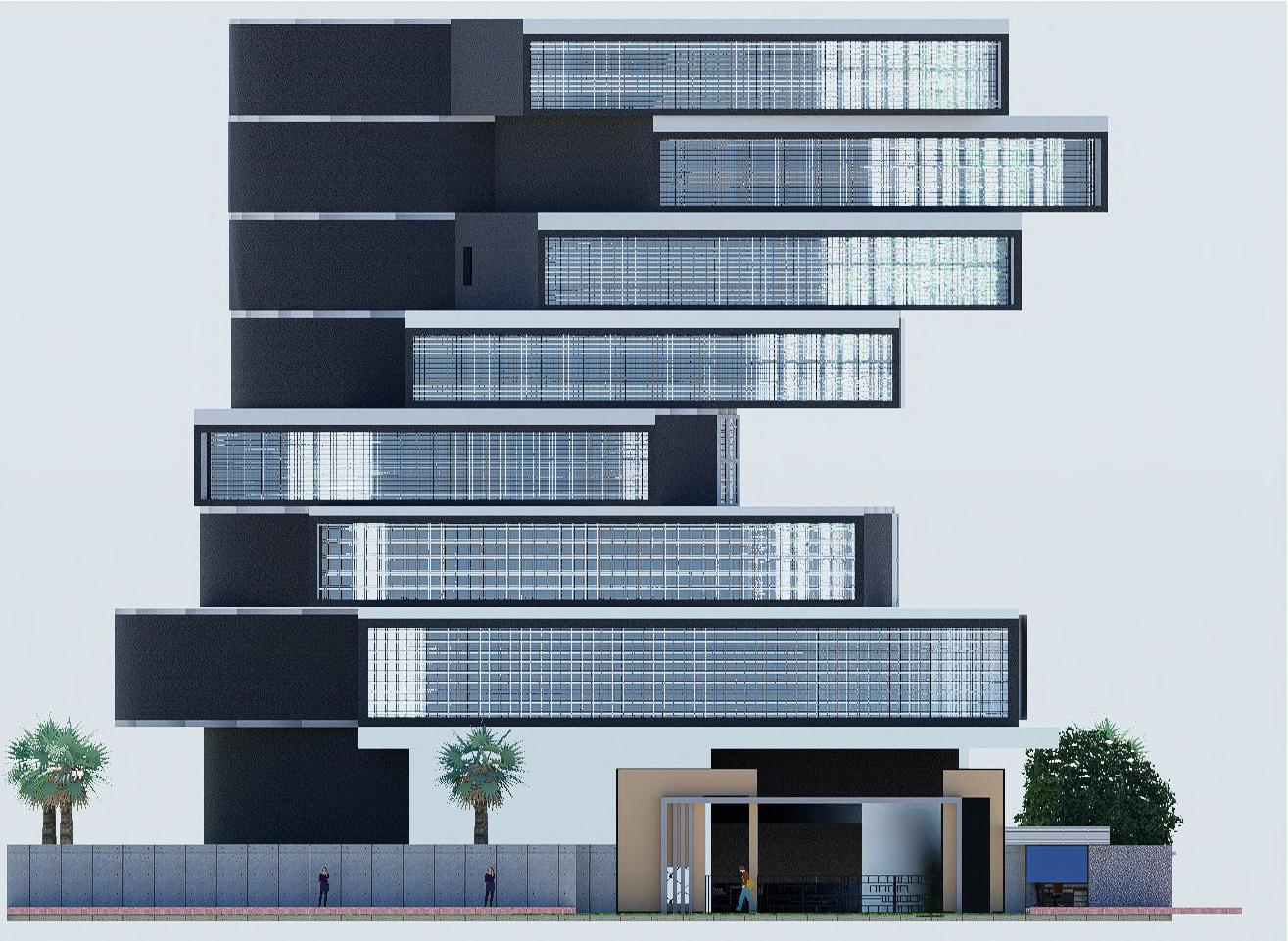
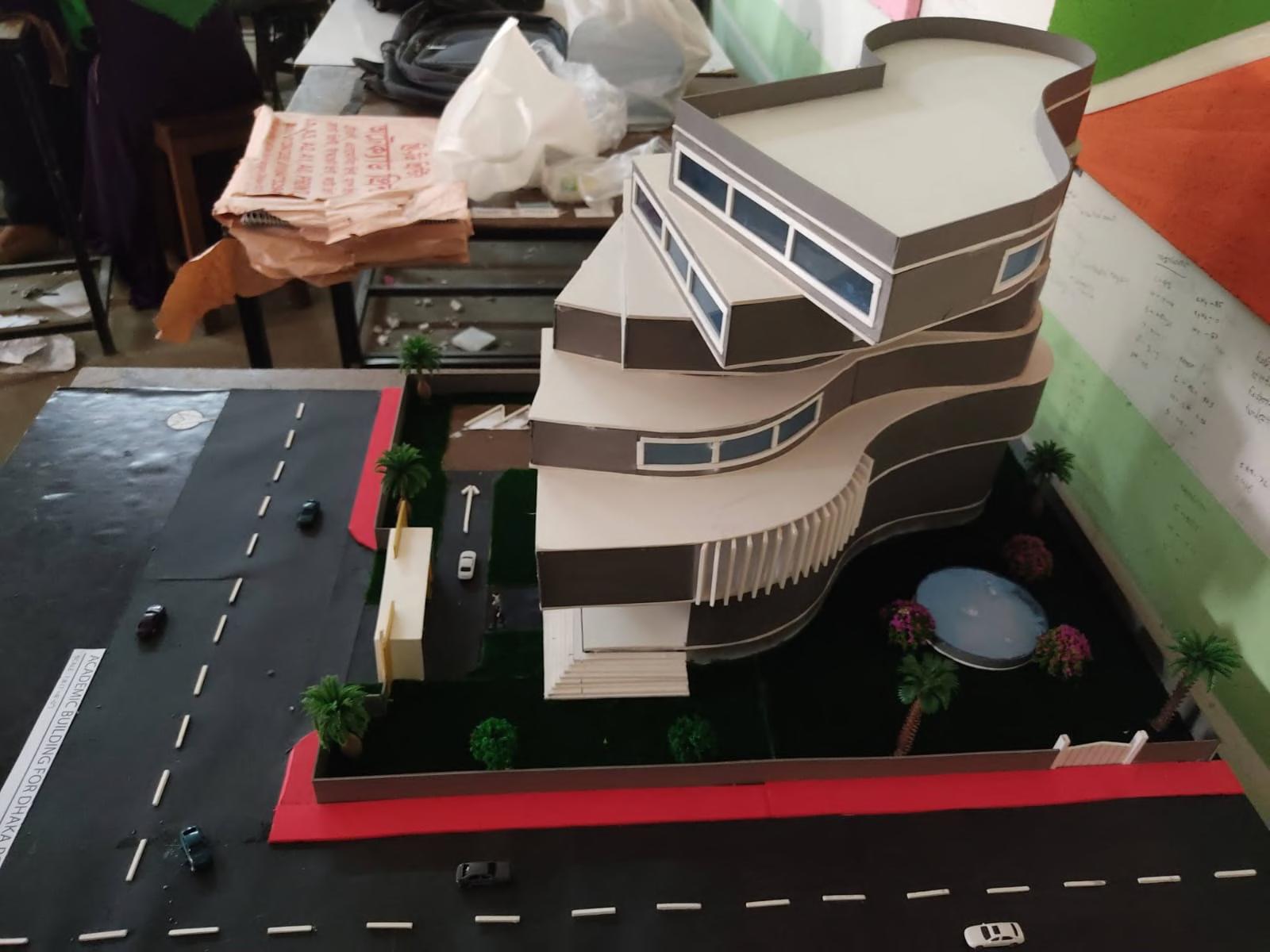
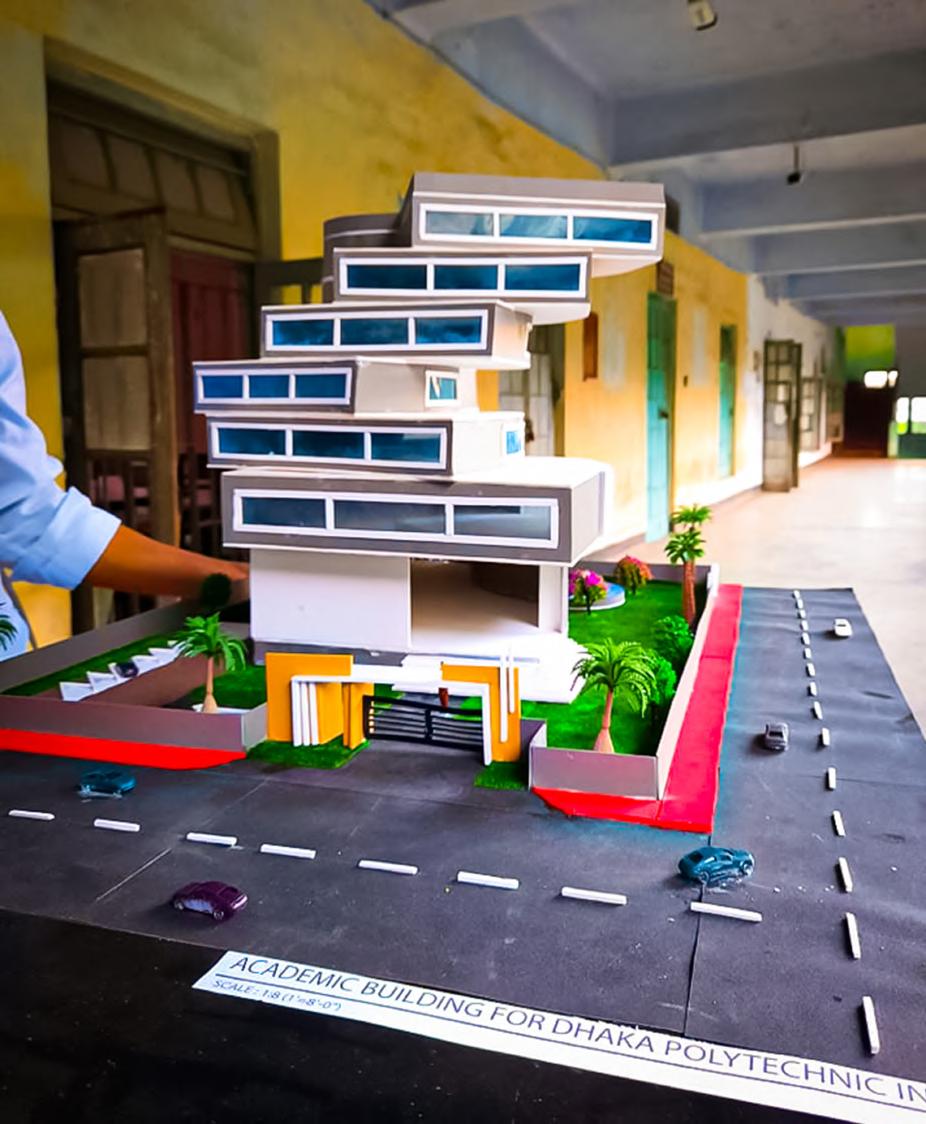
The idea behind this structure is based on a depressed person whose project submission deadline was approaching. Suddenly, the head shape of an unhappy man appeared in my mind, and I began doing rough sketches. Following that initial thought, I set out to design it in the shape of a pyramid, with the structure scaling down as the floor
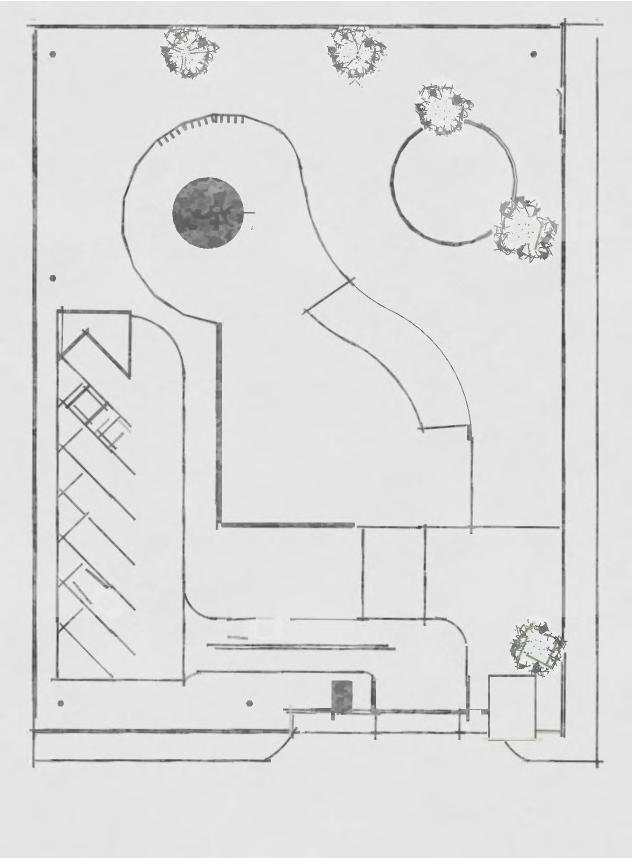
level increased. Looking at my curtain, however, I got the final outline of my building. My assignment was to design a conceptual academic building for our college, and we were given a location. After finishing the site analysis and case study, I went all in on making this project unique.
creation year - 2021
7th semster
USED MATERIALS
1mm, 2mm, 5mm PVC BOARD(MULTICOLOR)
SAND PAPER FOR ROADS
BLUE TRANSPARENT SHEET
White Adhesive GLUE
MINIATURE HUMAN, TREES, CARS GRASSPAPER
CORK SHEET FOR BASE
MODEL PAPER
creation year - 2018
2nd semester
USED MATERIALS
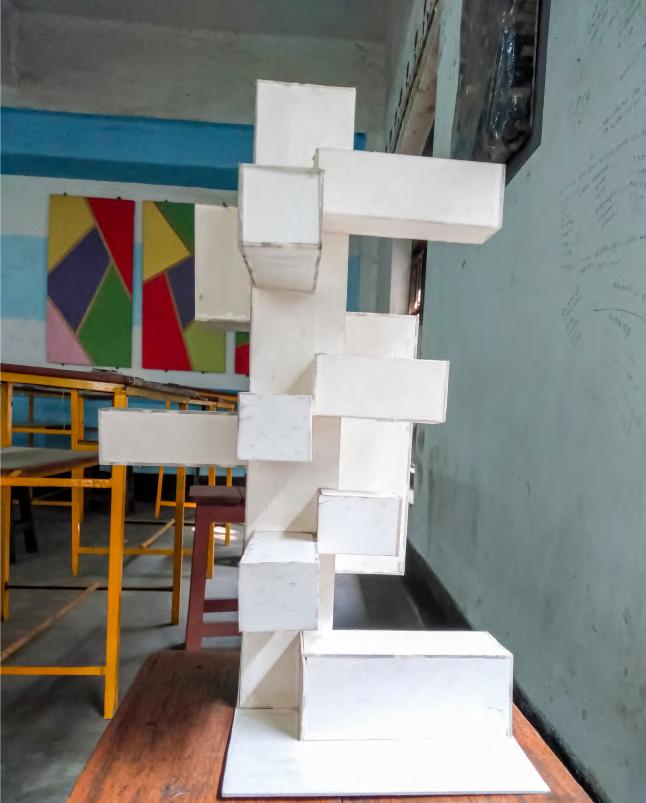
5mm PVC BOARD(MULTICOLOR)
White Adhesive GLUE
form and space
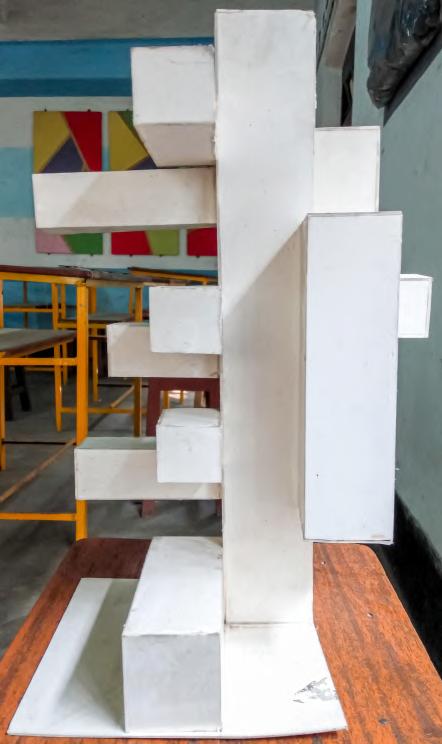
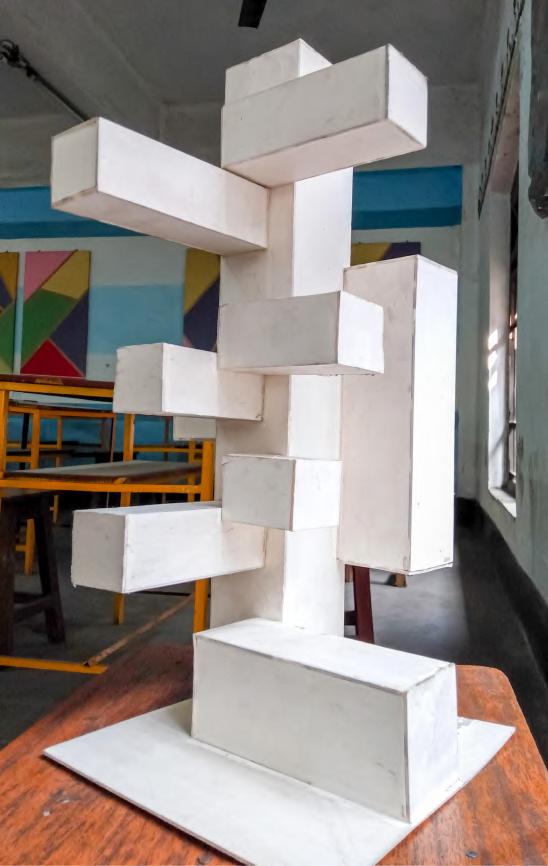
This project focused on the relationship between positive and negative space and the importance of a clear composition and the figure-ground relationship. The transition from two-dimensional cuts to three-dimensional forms and spaces allowed for the opportunity to understand my own perspective on form and design, as well as solidifying my understanding of these concepts.
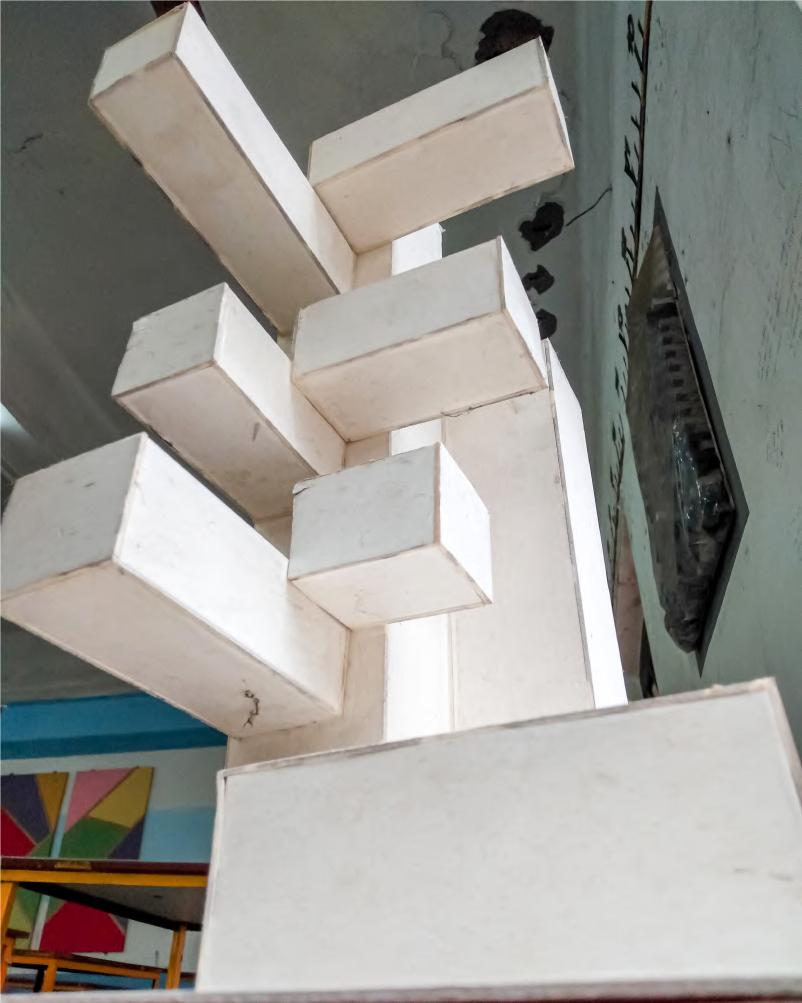
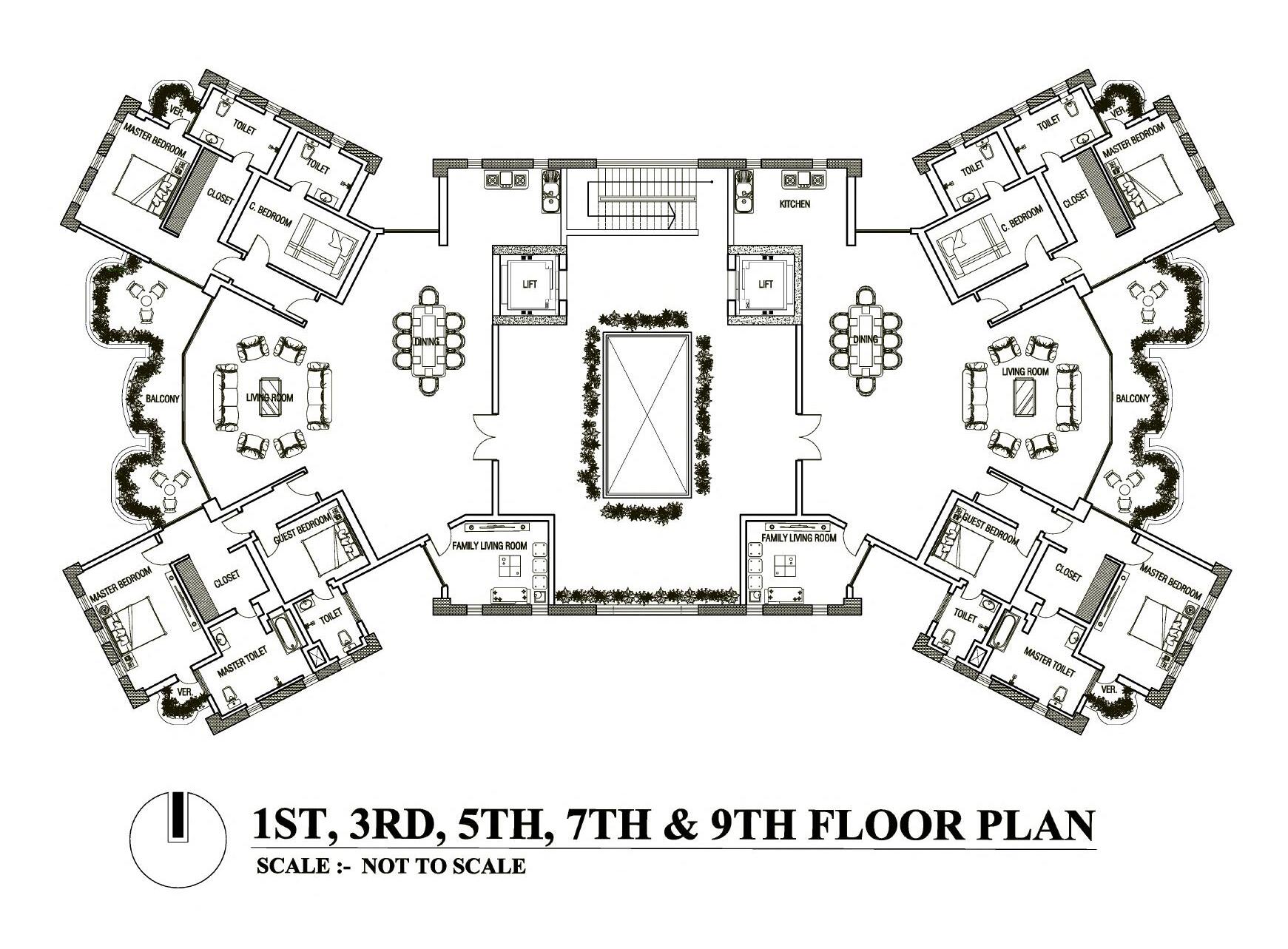
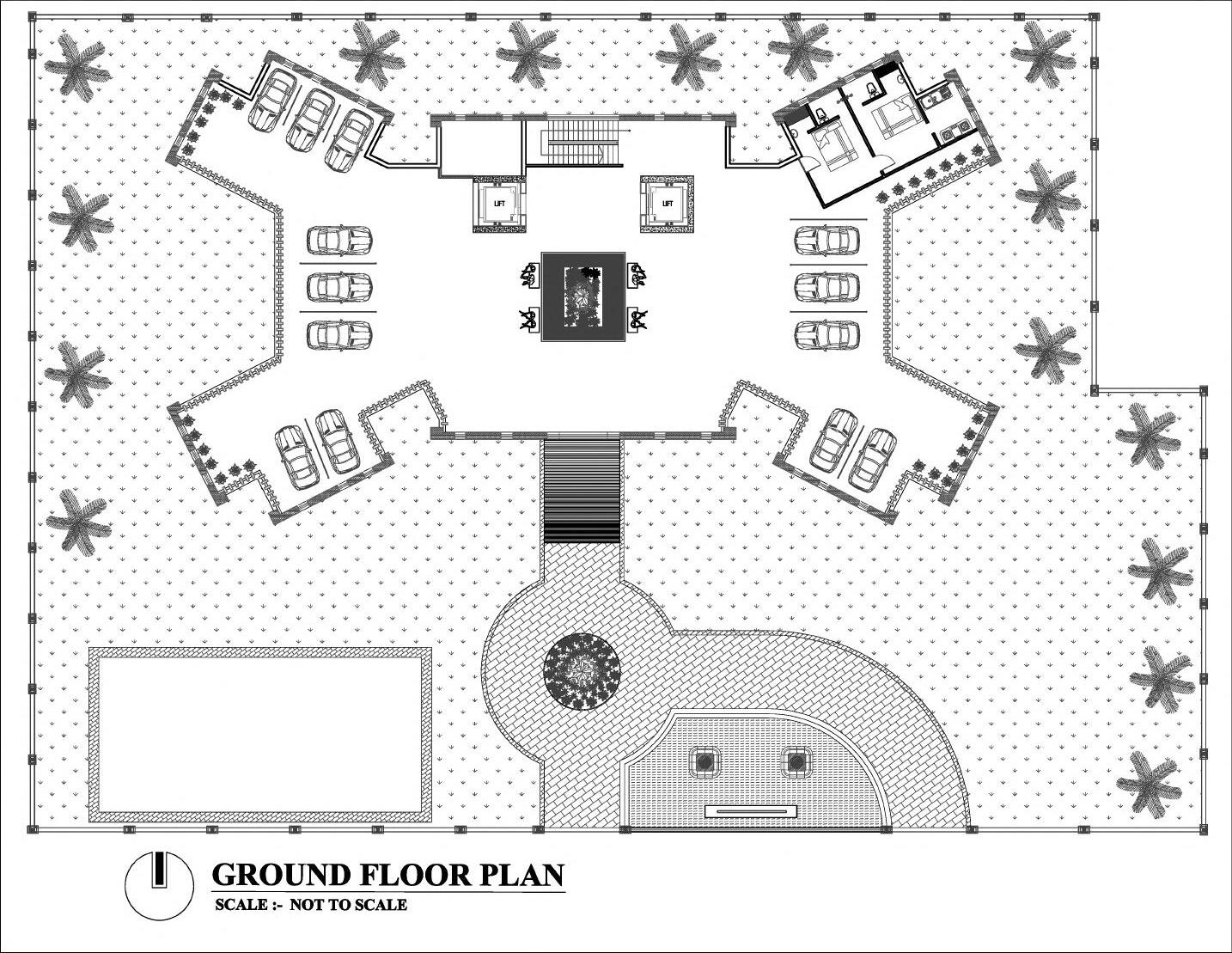
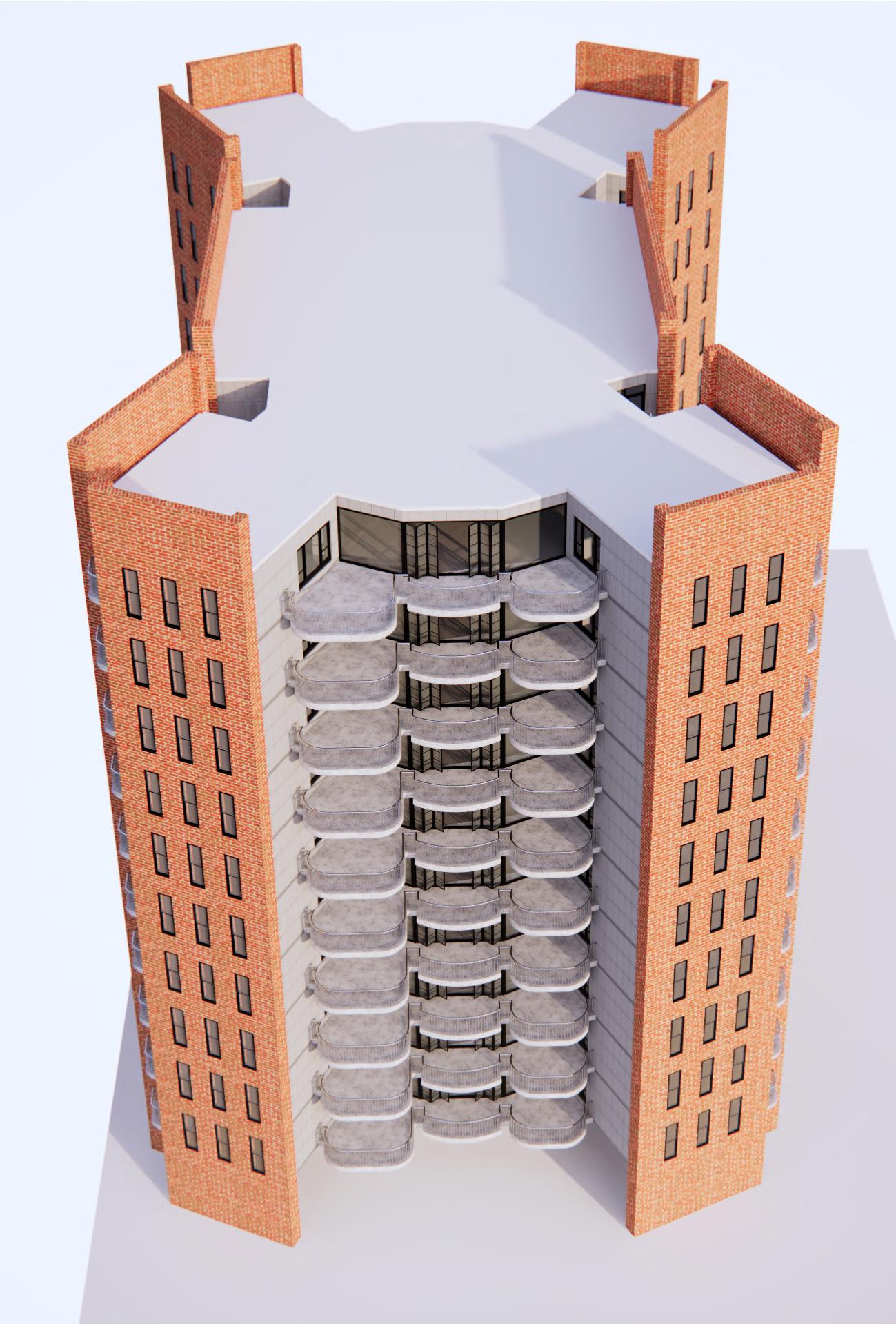
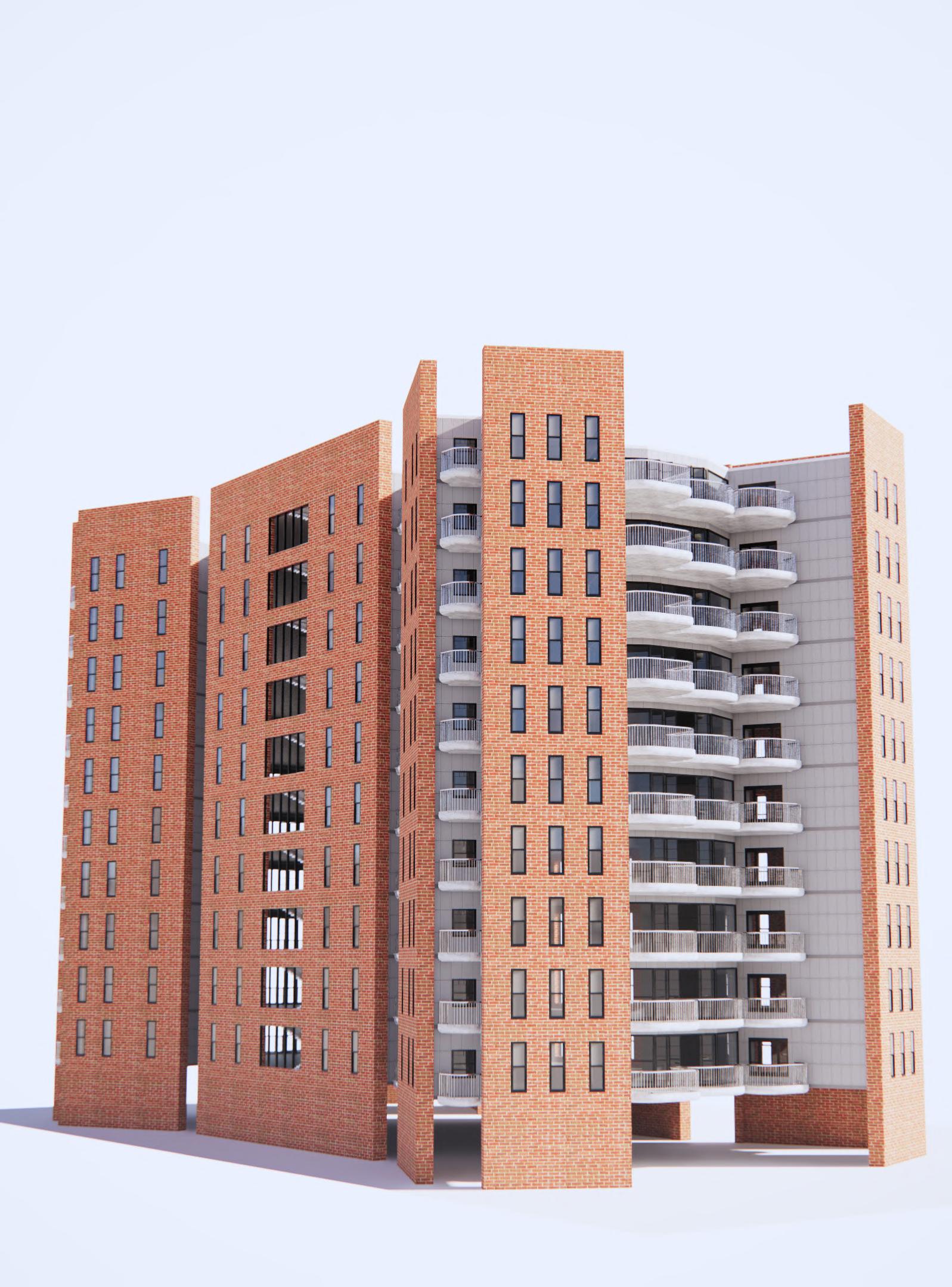
CONCEPTUAL RESIDENTIAL BUILDING FOR TEACHERS

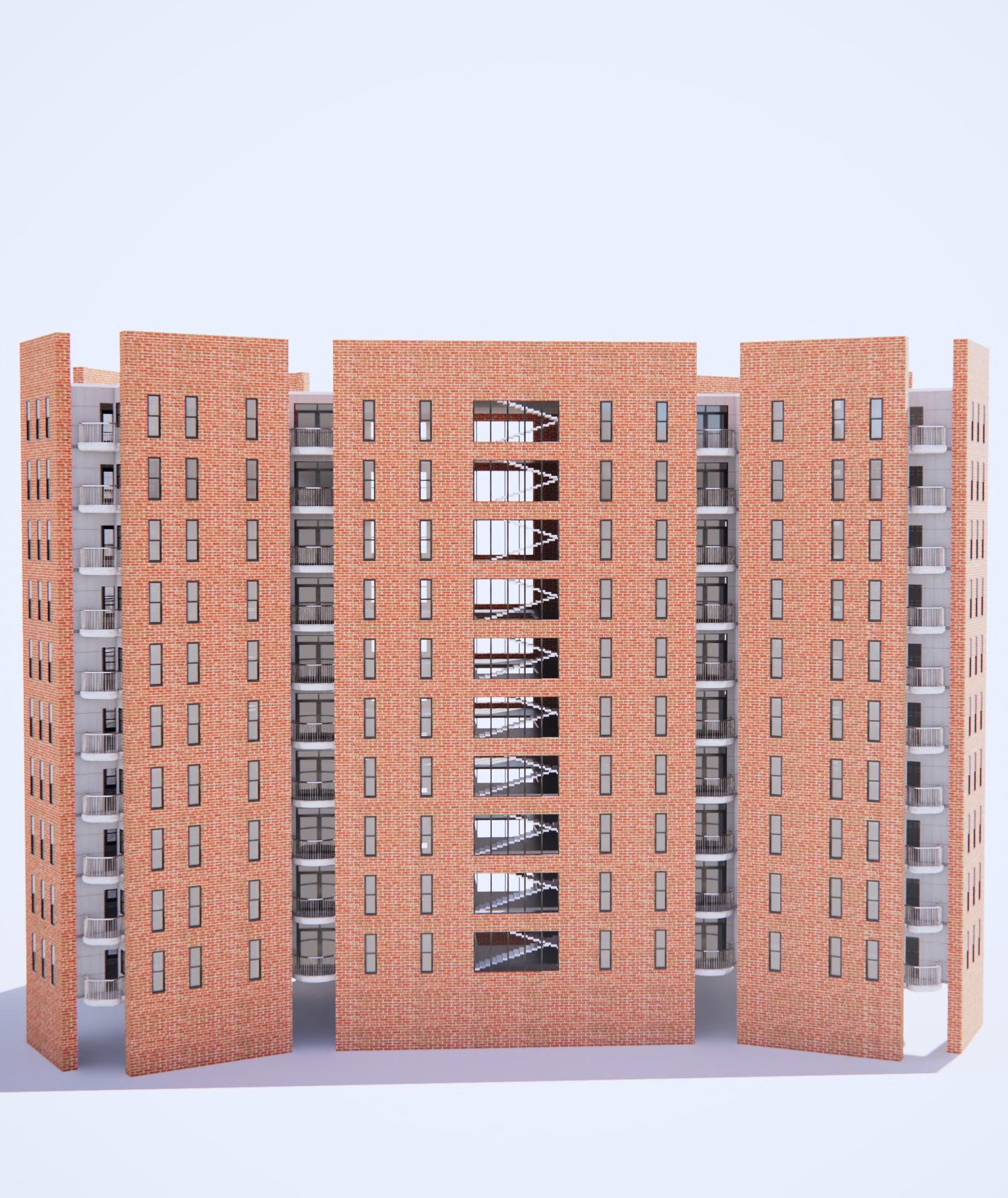

2022
It was one of my final-year projects for my DIPLOMA engineering courses. My assignment was to create a concept design for a residential building for our teachers. Starting with site analysis, case studies, and many other things, I created this design with inspiration from a Singapore apartment. I added a little bit of local vibe to this building by setting up all of the functions and criteria my instructor gave me for this
project, bringing typicality to the front facade design with unconventional side elevations. A DRIVEWAY BEGINS AT THE MAIN ENTRY AND GOES AROUND A LITTLE PLATFORM OF FLOWERING TREES TOWARD THE GROUNDFLOOR RAMP. The ground floor is entirely dedicated to parking and core areas, with only a little landscaping in the center. EXCEPT FOR THE BALCONY, WHICH IS FLIPPED IN EVERY SECOND FLOOR, ALL THE FLOORS ARE TYPICAL IN THE PLANNING.
classical composite column
The drawing was part of the history of architecture course we had to take during our 4th semester. The Composite column is a Roman-designed column style that combines characteristics of the ancient Greek-era Ionic and Corinthian columns. I used a mechanical pencil over a white drawing sheet.
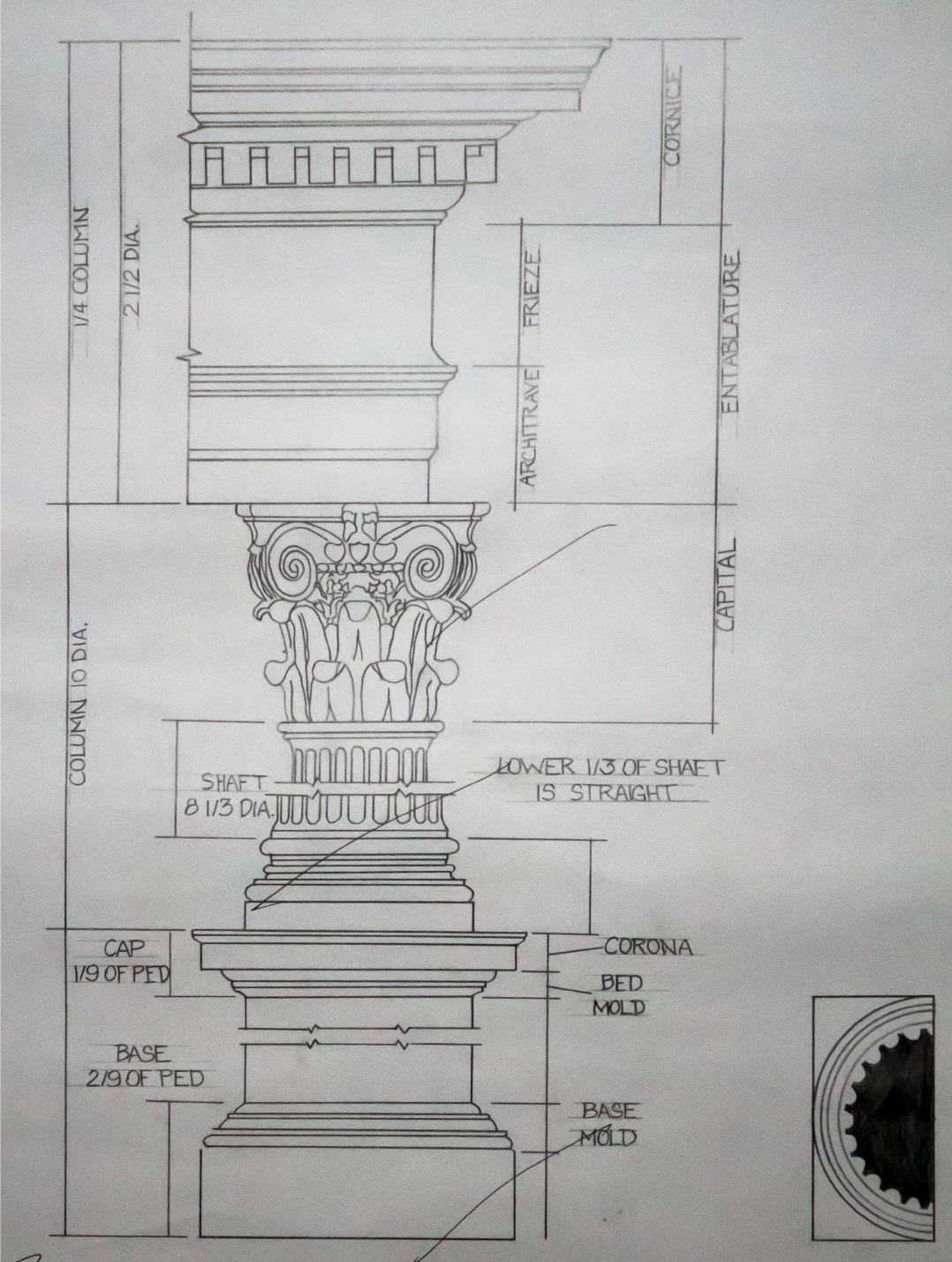
section of a 2 storey building
THIS DRAWING SHOWS A SECTION OF A TYPICAL 2-STOREY BUILDING. It was back in the third semester of my courses when we first started learning the design process. A SECTION THROUGH THE STAIRCASE REVEALS THE SNAD FILLING, BRICK FLAT SOLING, AND THE CEMENT CONCRETE IN THE GROUND. Additionally, illuminate the RCC in the slab and stairs.
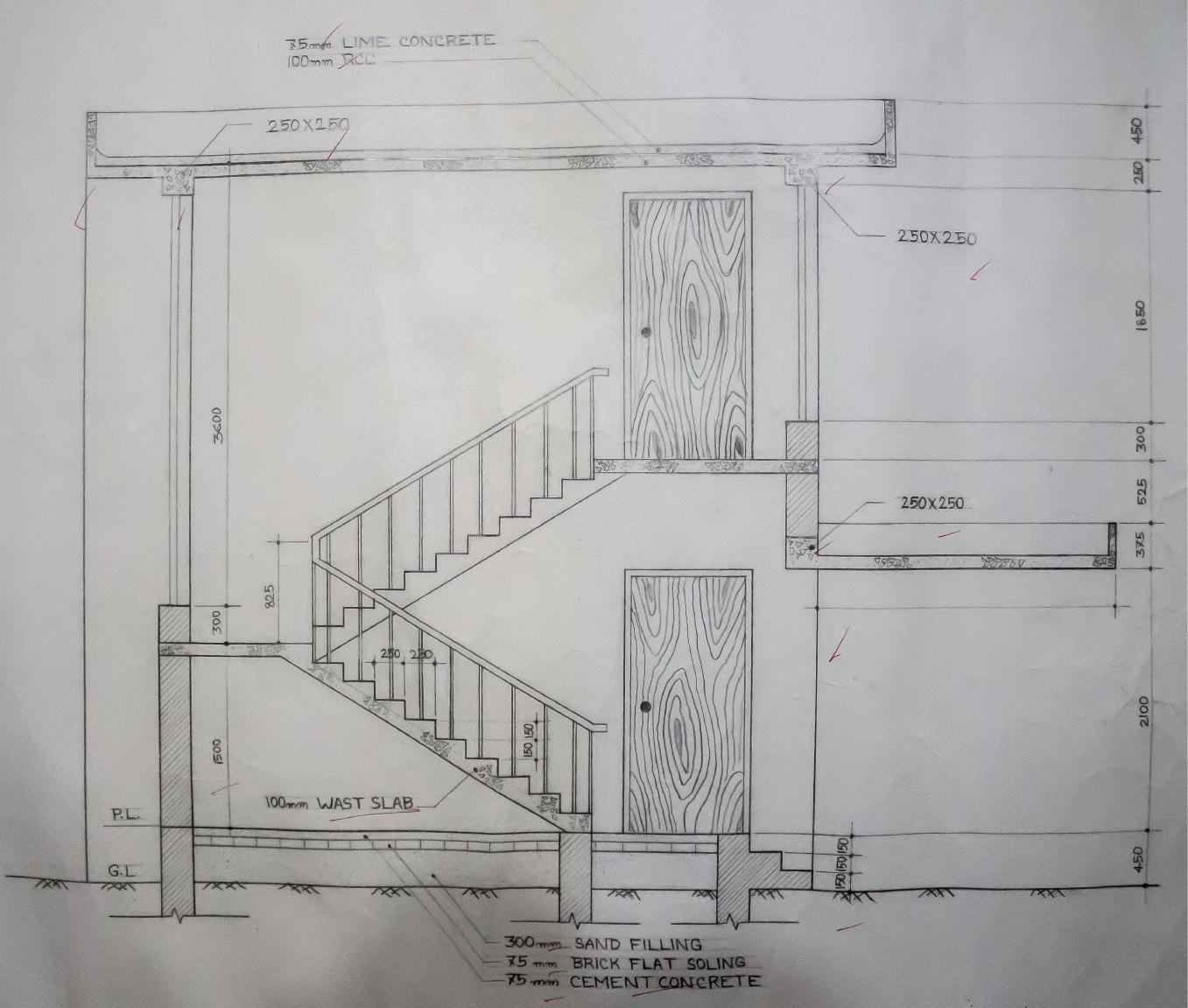
plan of an office building
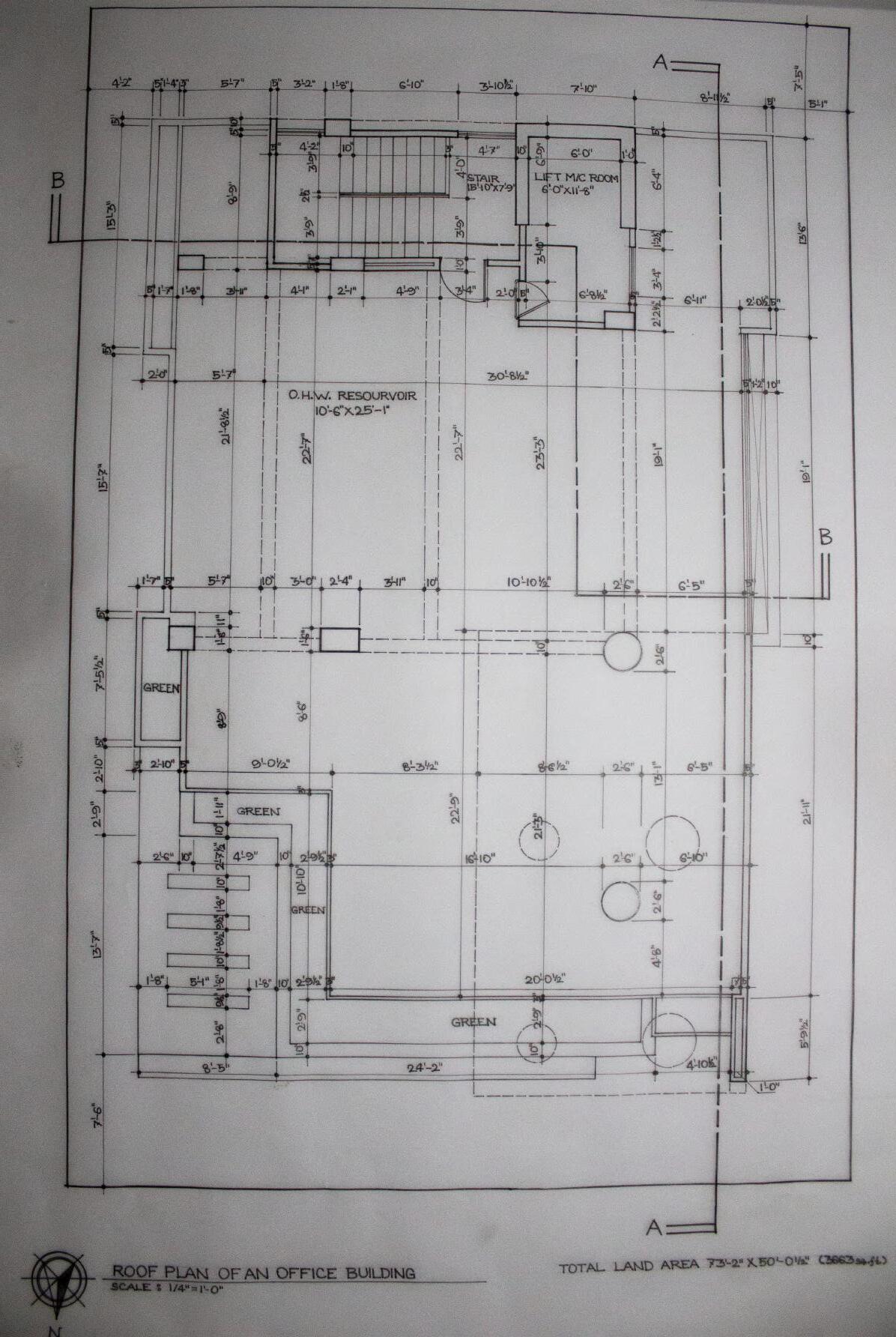
WE HAD AN ARCHITECTRAL DESIGN-5 COURSE IN THE SIXTH SEMESTER OF OUR DIPLOMA COURSE. Out of all the handdrafting I have tracked from that semester, those are in good shape. WE COMPLETED THE DRAFTING OF A FULL TEN-STOREY OFFICE BUILDING, INCLUDING ITS FLOOR PLANS, SLAB LAYOUTS, COLLUMN LAYOUTS, SITE LAYOUT, SECTIONS, ELEVATIONS, ETC. THAT WAS THE LAST PROJECT WE HAND DRAFTED BECAUSE AFTERWARDS WE SHIFTED COMPLETELY TOWARDS THE SOFTWARE BASE DRAFTING. The drawing was completed over tracing paper with different drafting pens ranging from 0.1 mm to 0.5 mm.
