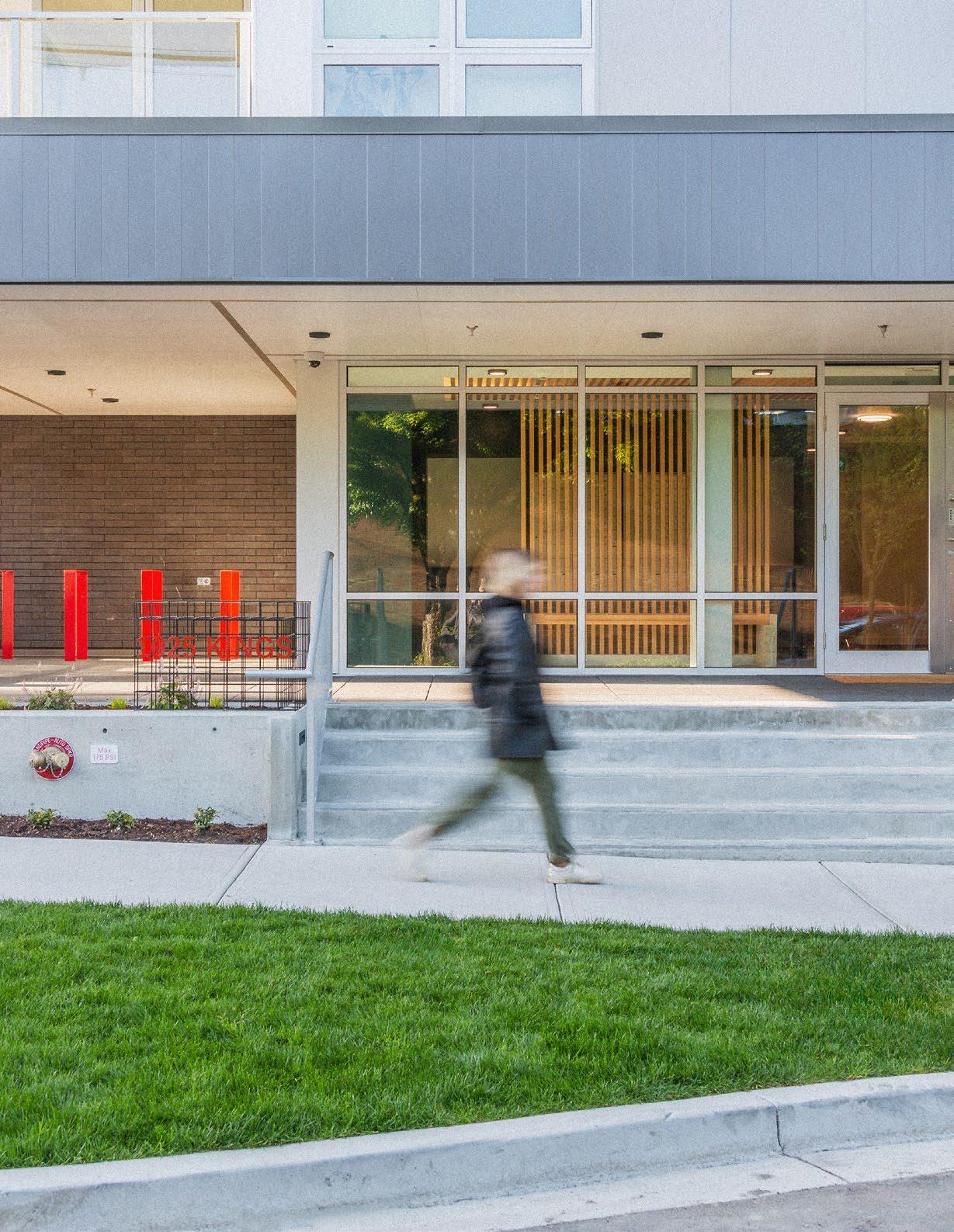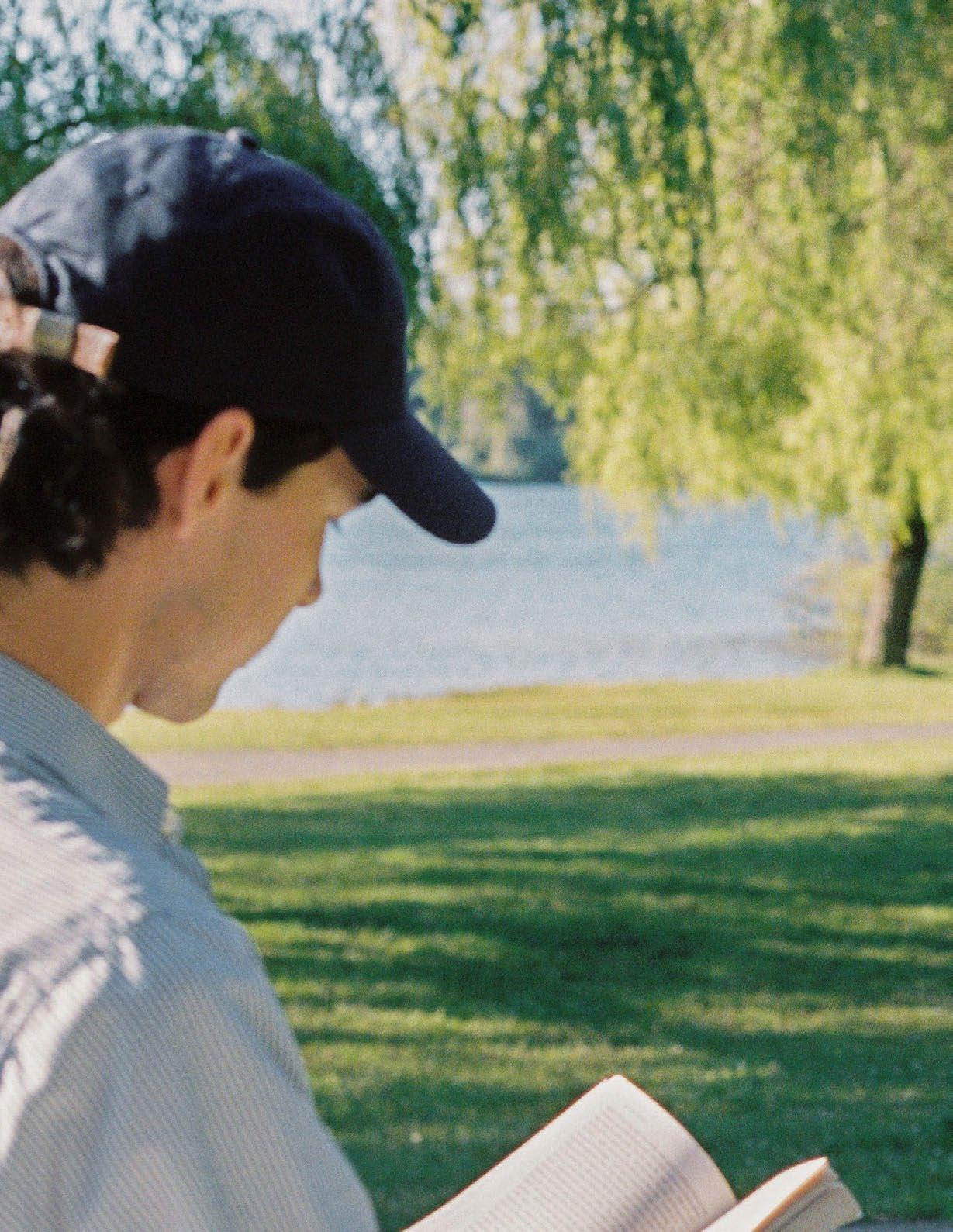

526–532 NORMANDY
526–532 Normandy Road Application Brief

We acknowledge with respect the L k w ŋ n peoples on whose traditional territory the property stands and the Songhees, Esquimalt and WSÁNEĆ peoples whose historical relationships with the land continue to this day.
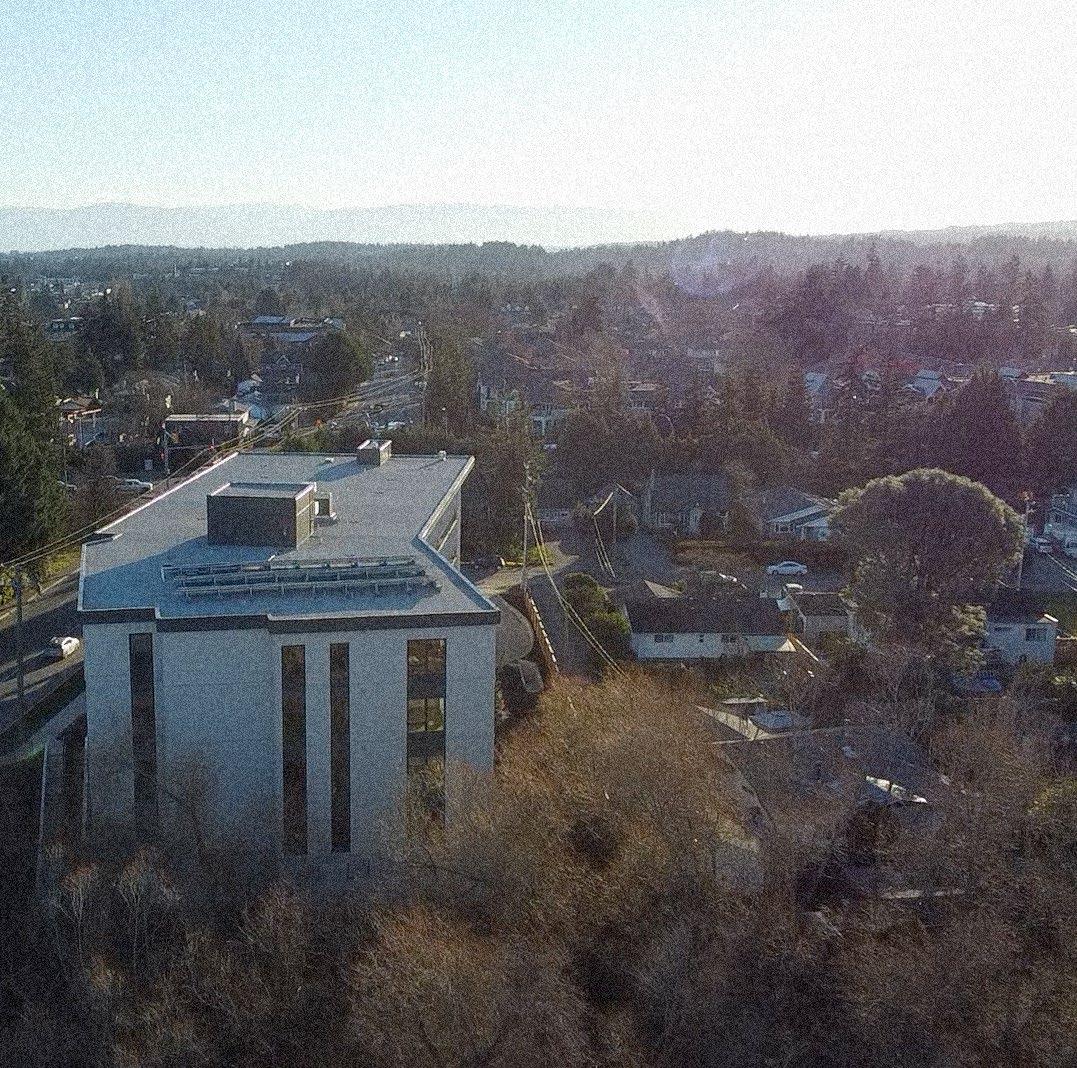
Dear Mayor Dean Murdock, Members of Council, and Staff,
We are pleased to submit this letter outlining the key components of our application to rezone and redevelop the lands at 526–532 Normandy Road, in the heart of the Royal Oak neighbourhood.
The enclosed materials describe a proposal for a six-storey, 132-unit building, offering a diverse mix of homes—from studios to three-bedroom units—supported by generous indoor and outdoor amenity spaces, including a landscaped courtyard and rooftop gathering area. The building is designed to Step Code 4 standards, reflecting our commitment to energy efficiency, climate resilience, and long-term sustainability. Residents will benefit from 55 underground parking stalls, 157 long- and short-term bicycle parking stalls, and participation in the BC Transit EcoPASS program.
The subject site is approximately 0.4 hectares in area and currently zoned RS-8 (Single Family Dwelling). It comprises four properties near the intersection of Normandy Road and Elk Lake Drive, within close walking distance to the Royal Oak Transit Exchange, Saanich Commonwealth Place, Normandy Park, and two major shopping centres. The site lies within a designated Transit-Oriented Area (TOA) under Bill 47, and is identified as a “Centre” within a Primary Growth Area in the District of Saanich’s 2024 Official Community Plan.
This application proposes to align with those key policy objectives—bringing higher-density housing to a well-served, infrastructure-ready location. In addition to its energy performance and mobility strategies, the project includes significant riparian enhancement to Normandy Creek, which runs along the northern edge of the site. This includes restoration of the streamside ecosystem through native planting, erosion control, and reestablishment of a protected Streamside Protection and Enhancement Area (SPEA).
We will be seeking to rezone the site to the RA-11 Zone to accommodate the proposed multiunit residential form. We look forward to continued dialogue with the community, staff , and Council as we refine the proposal. As with our past projects, our team is committed to listening, adapting, and delivering on a thoughtful housing solution that aligns with Saanich’s long-term goals.
In summary, this application represents a meaningful opportunity to bring climate-aligned, transit-connected housing to a strategic location in Royal Oak, while enhancing ecological conditions and contributing to the neighbourhood’s evolving urban character.

Olivia Lund Aryze Developments
ARYZE PHILOSOPHY
We foster a strong vision for what a city can be—and act on it. Driven by data, expertise and alignment in our shared values, we achieve what we do through collaboration, teamwork and partnerships.
Diversity
A healthy city needs quality housing options across the spectrum, including varying forms of tenure. We build a range of home types, in order to allow new households to form, young families to grow and downsizers to stay in their community.
Design
We are a close, cohesive team that will always strive to make a personal and significant impact on our built environment. Creative architecture and intelligent design add value to the urban fabric that makes our city more interesting, diverse and fun.
Engagement
Community discussions are a valued benefit to our process. Members of the community are an excellent repository of the aspirations, needs and challenges of the neighbourhoods we work within and engagement is critical to the success of our projects.
Analytics
Building something just for the sake of building isn’t good enough. Proprietary data sets inform our decisions, and help us understand how people in urban areas interact with the built environment. Every Aryze home is created with its neighbourhood in mind.
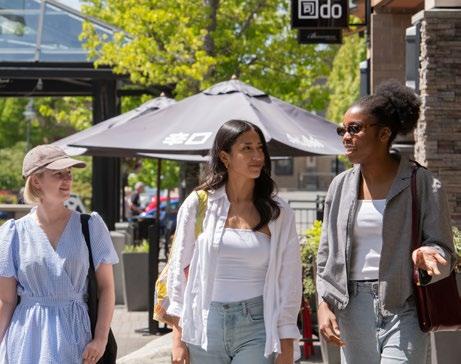
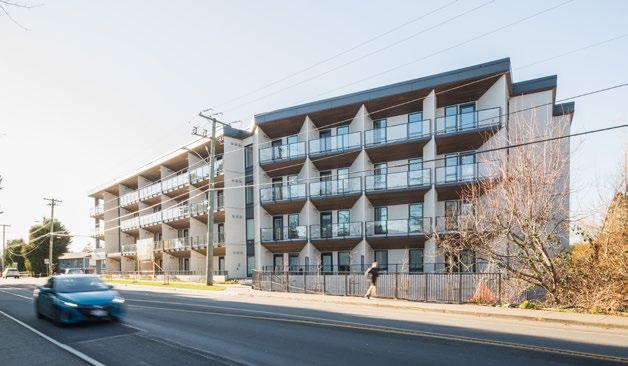
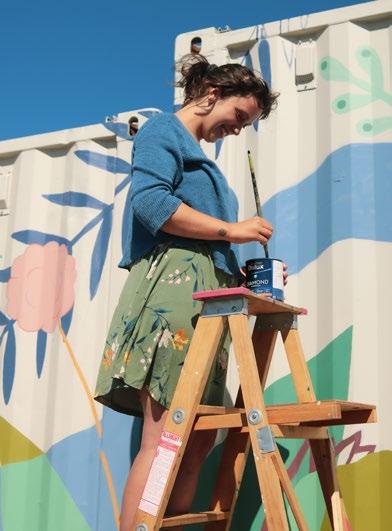

PROJECT TEAM
Aryze Developments
At Aryze, we foster a strong vision for what a city can be— and act on it. Driven by data, expertise and alignment in our shared values, we achieve what we do through collaboration, teamwork and partnerships. As a dedicated local team of home builders, urban planners and urbanists—all deeply committed to increasing the quality of homes throughout Victoria—we use forward-thinking design to build thoughtful homes that enrich the existing community while providing more housing choice in established neighbourhoods with room to grow.
aryze.ca
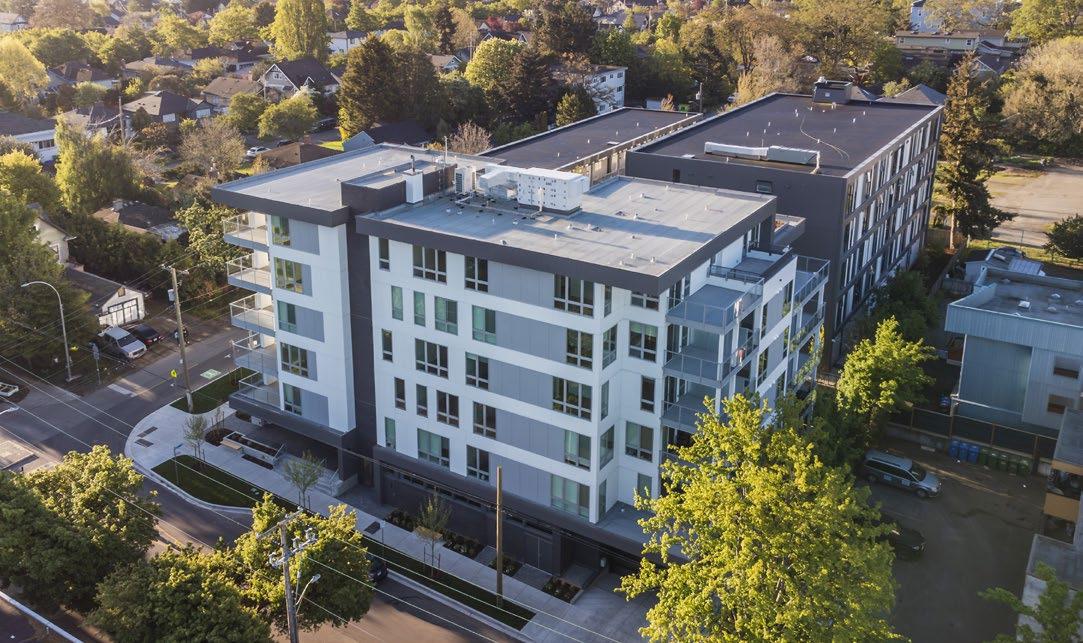
DAU
For over 30 years, DAU has practiced architecture with a strong commitment to clients, communities, and the built environment. Rooted in civic and social responsibility, the studio helps clients shape strong ideas into thoughtful architectural and urban form. Collaboration is central to DAU’s approach—working closely with clients, consultants, approval agencies, and the public to deliver successful, purpose-driven outcomes. DAU engages with private and public sector clients, including residential and commercial developers and all levels of government. The studio is proud to support smart growth, livable cities, and enduring architecture that serves practical needs while inspiring through design and vision.
daustudio.ca
MDI
MDI is a landscape architecture studio dedicated to creating resilient, sustainable environments rooted in collaboration, innovation, and ecological integrity. With a deep respect for landscapes as living systems, MDI designs spaces that foster meaningful connections between people and nature. Their work includes Vancouver Island’s first Salmon-Safe Certified landscape, reflecting a commitment to environmental stewardship and regenerative design. More than accolades, MDI values the long-term impact of its work on communities and ecosystems. Each project is approached with curiosity and care, shaping landscapes that inspire and endure. MDI designs for the future—crafting places that serve both people and the planet for generations.
mdidesign.ca
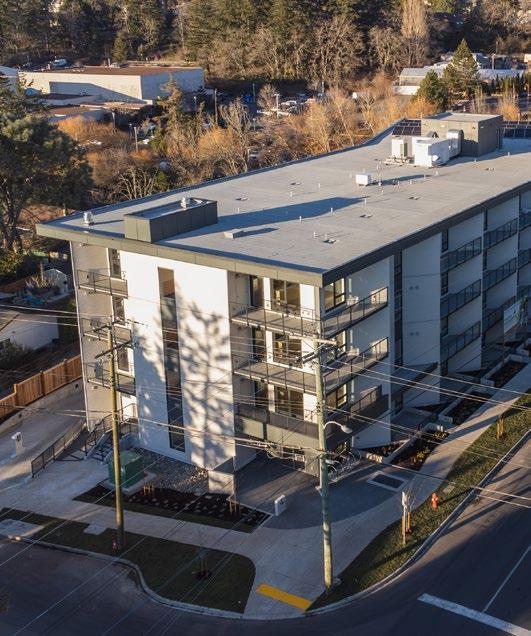
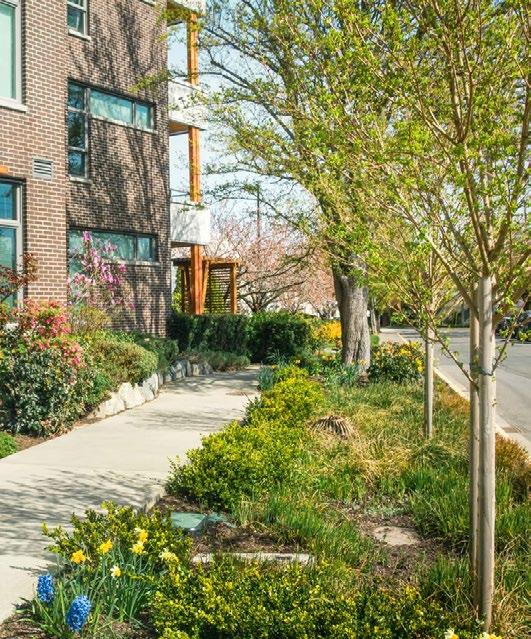
AREA & SITE CONTEXT
The project site at 526–532 Normandy Road is ideally situated within the heart of the Royal Oak neighbourhood, a wellconnected and amenity-rich area of Saanich. Residents will benefit from exceptional walkability, with key destinations just minutes away. Royal Oak Shopping Centre is located approximately 850 metres from the site—a comfortable 12-minute walk—while Broadmead Village, another vibrant commercial hub, is only 650 metres away or a 9-minute walk.
Placing new housing in close proximity to existing amenities supports Saanich’s broader objective of creating a sustainable, compact community. By concentrating growth in areas where residents can easily walk, cycle, or take transit to access services, the municipality can reduce car dependency, promote healthier lifestyles, and support more efficient infrastructure use. This proposal introduces thoughtfully designed multi-family housing that enhances neighbourhood vibrancy while remaining sensitive to the existing character and rhythm of the Royal Oak area.
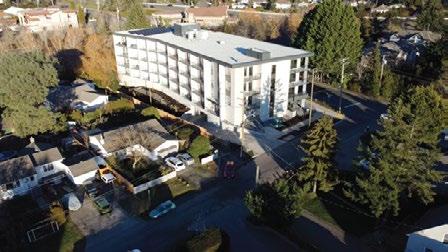
The site is also directly adjacent to the Saanich Commonwealth Place, a major recreational and cultural facility offering a public library, aquatic centre, gymnasium, and a wide variety of wellness programs. This premier destination serves not only Royal Oak but also residents from across Greater Victoria, providing a strong foundation for active, engaged living.
Just 100 metres west along Normandy Road is Normandy Park, a small but well-loved green space featuring a playground and seating area—ideal for families and casual recreation. Additionally, Beaver Lake Park and Quick’s Bottom Park are both within a 2km cycling radius, offering extensive natural areas and trail networks.
The proposed development builds on the success of these community assets by introducing much-needed housing options that will serve a broad range of residents eager to contribute to—and benefit from—the vitality of the Royal Oak neighbourhood.
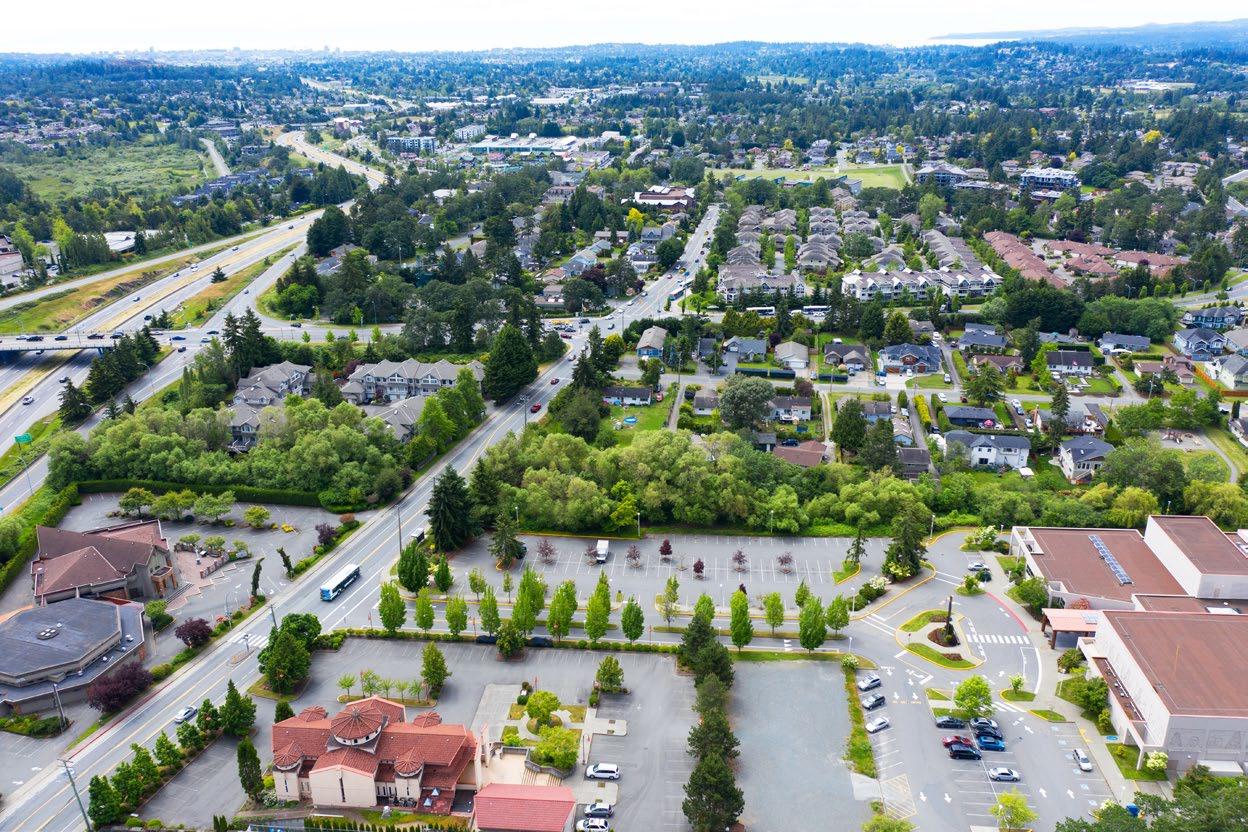
POLICY CONTEXT
The redevelopment proposal for 526–532 Normandy Road is strongly aligned with emerging policy directions at both the provincial and municipal levels, particularly in support of transit-oriented development, climate resilience, and housing diversity.
PROJECT PILLARS









Bill 47 – Provincial Transit-Oriented Area Legislation
In 2023, the Government of British Columbia introduced Bill 47, which mandates the creation of Transit-Oriented Areas (TOAs) to encourage the delivery of higher-density housing in close proximity to major transit infrastructure. This legislation recognizes that concentrating housing near transit reduces car dependency, supports public transportation investment, and helps meet pressing housing needs in a climate-conscious way.
Municipalities must now apply minimum density and height requirements to lands within 800 metres of rapid transit stations and 400 metres of major bus exchanges. In response, the District of Saanich has designated the area around the Royal Oak Transit Exchange—including the Normandy Road site—as a TOA. The subject site is just steps away from this major exchange, and thus directly benefits from the development permissions and strategic intent of Bill 47.
This project proposes a six-storey multi-family building that introduces 132 homes in a location that is already supported by infrastructure, amenities, and sustainable transportation. As such, it represents an ideal fit for TOA policy—leveraging land use planning to improve housing affordability, reduce emissions, and create walkable, connected neighbourhoods.
District of Saanich Official Community Plan (OCP 2024)
The site is also designated as a “Centre” within a Primary Growth Area in Saanich’s 2024 OCP, which encourages the development of urban-scaled, mixed-use communities around existing services and transit. Key supporting policies include:
• Diverse Housing Forms: A mix of housing types and tenures is encouraged to meet a broad range of community needs (OCP 7.3.4, 7.3.20).
• Height & Density: Up to 10 storeys is permitted within 200 metres of a transit exchange, and 6 storeys within 400 metres, both of which support the proposed form (OCP 7.2.19).
• Sustainable Urban Design: Centres should feature highquality streetscapes, public realm investments, and pedestrian-oriented environments (OCP 7.3.3, 7.3.5).
• Family-Friendly Housing: At least 30% of units with two bedrooms and 10% with three bedrooms is recommended to support families in urban areas (OCP 8.4.4).
By combining housing supply, location efficiency, and livability features, the Normandy Road proposal is a direct and meaningful response to the challenges of housing and climate, and a model for policy-aligned urban development.
Transit-Oriented Housing
The redevelopment of 526–532 Normandy Road exemplifies the principles of transit-oriented development (TOD), aligning closely with both provincial and municipal policy goals for sustainable urban growth. Located within a designated Transit-Oriented Area (TOA) under Bill 47, the site sits just steps from the Royal Oak Transit Exchange, a major hub offering high-frequency service to key destinations across Greater Victoria. This proximity to transit infrastructure makes it an ideal location to support increased residential density while minimizing car dependency.
The proposal includes 132 new homes in a compact, six-storey building format. By intensifying housing within a walkable radius of existing transit, the project promotes efficient land use and furthers Saanich’s vision of vibrant, compact communities that reduce traffic congestion and greenhouse gas emissions. This approach directly supports the District of Saanich Official Community Plan (OCP), which designates the area as a “Centre” within a Primary Growth Area—intended to accommodate urban-scale residential development supported by sustainable transportation systems.
Transit-oriented living at Normandy Road will be enhanced through participation in the BC Transit EcoPASS program, providing all residents with subsidized or no-cost monthly
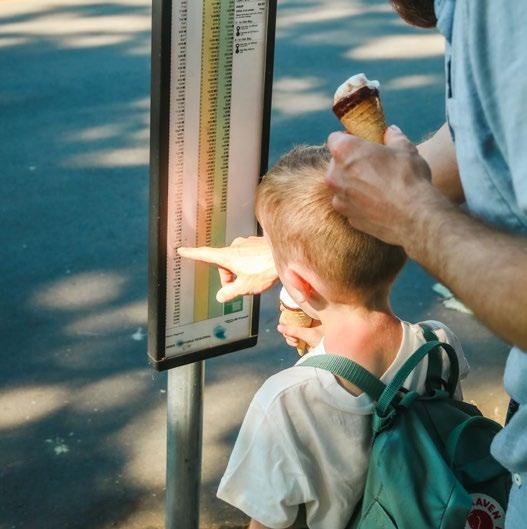
bus passes. In addition, the project will feature secure bicycle parking well above the minimum requirements, supporting integrated active and public transportation options.
The neighbourhood’s existing infrastructure—including nearby shops, schools, parks, and recreation facilities— completes the picture of a well-served urban node. This strategic location allows residents to meet daily needs without the necessity of a private vehicle.
By focusing growth around transit and key amenities, this project demonstrates how TOD can be used not only as a planning tool but as a way to create equitable, accessible, and resilient housing for the future—while also supporting regional sustainability and livability goals.
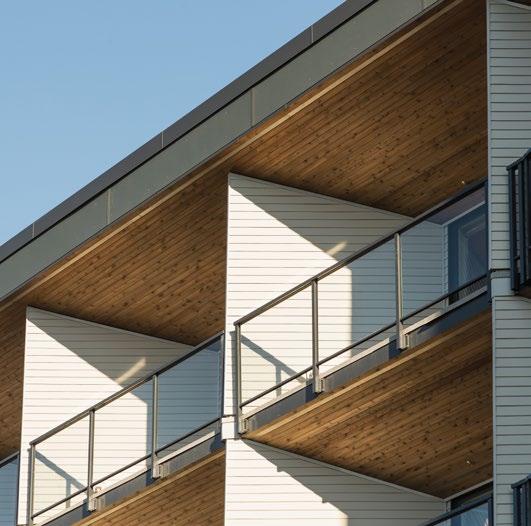
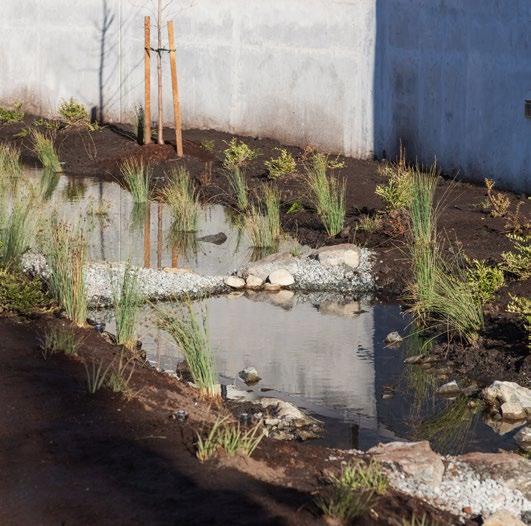
Sustainable Design (Step Code 4)
Sustainability is at the core of Aryze’s design philosophy, and the redevelopment of 526–532 Normandy Road exemplifies a comprehensive approach that blends high-performance building standards, ecological restoration, and transportation demand management. This project is designed to meet BC Energy Step Code 4, one of the highest tiers of energy efficiency in the province. This commitment will enhance indoor comfort, reduce greenhouse gas (GHG) emissions, and lower energy costs for residents over the long term.
Key sustainability features include a well-insulated building envelope, high-efficiency mechanical systems, and energyconscious strategies that reduce heat loss and electricity consumption while improving air quality. These building systems directly support the District of Saanich’s climate goals, advancing local resilience and helping transition the community toward a low-carbon future.
A unique and integral component of the project’s sustainability strategy is its direct adjacency to Normandy Creek, a historically impacted waterway running along the site’s northern boundary. Aryze is committed to restoring this riparian area through replanting of native species, erosion mitigation, and the creation of a defined Streamside Protection and Enhancement Area (SPEA). This initiative will improve
biodiversity, reestablish ecosystem functioning, and create a healthier watershed while sensitively integrating the natural feature into the project’s landscape design.
Complementing this ecological restoration is the implementation of low-impact development (LID) features such as raingardens and water-sensitive landscaping, which manage stormwater runoff and reduce reliance on irrigation. These elements not only enhance site permeability but also contribute to a visually appealing and ecologically functional landscape.
Transportation strategies reinforce the project’s green approach. Aryze will participate in the BC Transit EcoPASS program, offering subsidized transit access for residents and reducing the need for private vehicles. The project also provides extensive secure bicycle parking, promoting active and low-emission mobility.
Altogether, the Normandy Road redevelopment represents a holistic sustainability model—where climate-responsive design, ecological stewardship, and transportation innovation come together to create a resilient, livable community for generations to come.
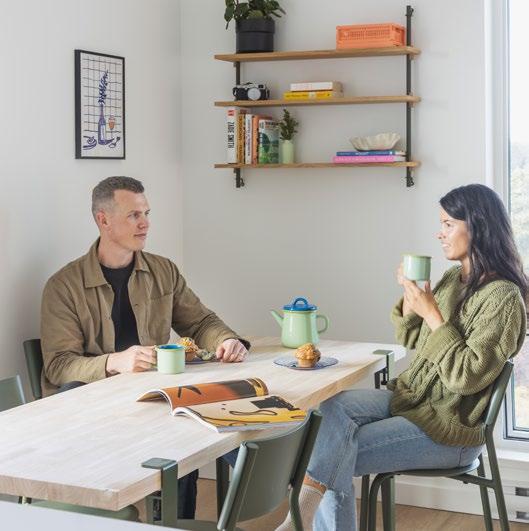

Complete Living Experience
The redevelopment at 526–532 Normandy Road is thoughtfully designed to support the creation of a complete and connected community—a place where residents have easy access to housing, amenities, transportation, and green space, all within walking or cycling distance. The site’s location, steps from Royal Oak Shopping Centre, Broadmead Village, Saanich Commonwealth Place, Normandy Park, and the Royal Oak Transit Exchange, makes it an ideal node for a vibrant urban lifestyle.
A cornerstone of this proposal is its diverse unit mix, which includes 17 studio apartments, 76 one-bedroom homes, 33 two-bedroom homes and 6 three-bedroom homes. This breakdown directly supports Saanich’s goal of delivering more family-friendly, adaptable, and inclusive housing within core growth areas. Whether a resident is a single professional, a downsizing senior, a couple starting out, or a growing family, the variety of unit types ensures the building can serve a broad spectrum of household needs. 29 of the units are adaptable, meaning they are designed with features that can accommodate residents with mobility challenges or changing accessibility needs over time.
To enhance everyday life, the building will offer high-quality indoor and outdoor amenities, including a landscaped interior
courtyard, rooftop deck, and common gathering areas that encourage neighbourly interaction and support health and well-being. These spaces are designed to promote both casual encounters and organized community activities, reinforcing the social fabric of the building.
The project’s emphasis on walkability, transit access, active transportation infrastructure, and equitable housing options reflects a complete-community ethos. Residents will be able to live, shop, play, and connect in a human-scaled, well-served neighbourhood—all while contributing to the long-term sustainability and vibrancy of the Royal Oak area.
SUCCESS STORIES FROM NORMA
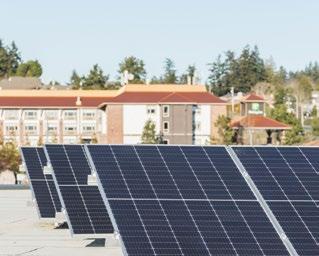
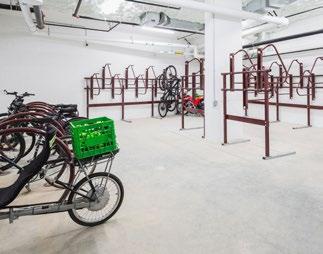
The construction completion and lease-up of 520 Normandy Road—Saanich’s first Step Code 4 purpose-built rental building directly next door to this proposed development— demonstrated measurable success in achieving key housing and community objectives.
The building’s diverse unit mix, including studios, oneand two-bedroom apartments, has attracted a range of households, including young professionals, families and older adults. Survey responses reveal tenant incomes range from $50,000 to $149,999, indicating a meaningful broadening of access to housing for middle-income cohorts within the region.
The project has also proven successful in retaining and attracting local residents: several tenants relocated from nearby neighbourhoods or elsewhere in the Capital Region, reflecting a demand for high-quality rental housing within
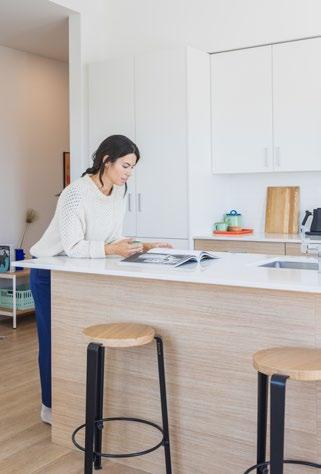
walkable, transit-connected communities. Many residents previously lacked access to ownership, reinforcing the value of secure rental tenure.
By meeting Step Code 4 energy efficiency standards, the building reduces operating costs and carbon emissions, aligning with both municipal and provincial climate goals. The integration of Modo carshare, secure bicycle parking, and close proximity to the Royal Oak Transit Exchange supports sustainable transportation choices.
In delivering on the objectives and commitments outlined during the rezoning and public hearing process, Aryze has shown a clear ability to follow through on community promises, demonstrating not only thoughtful planning but also reliable execution. This project is a compelling example of our capacity to implement policy-aligned, high-impact housing solutions that serve real community needs.
Aryze has shown a clear ability to follow through on community promises, demonstrating not only thoughtful planning but also reliable execution.
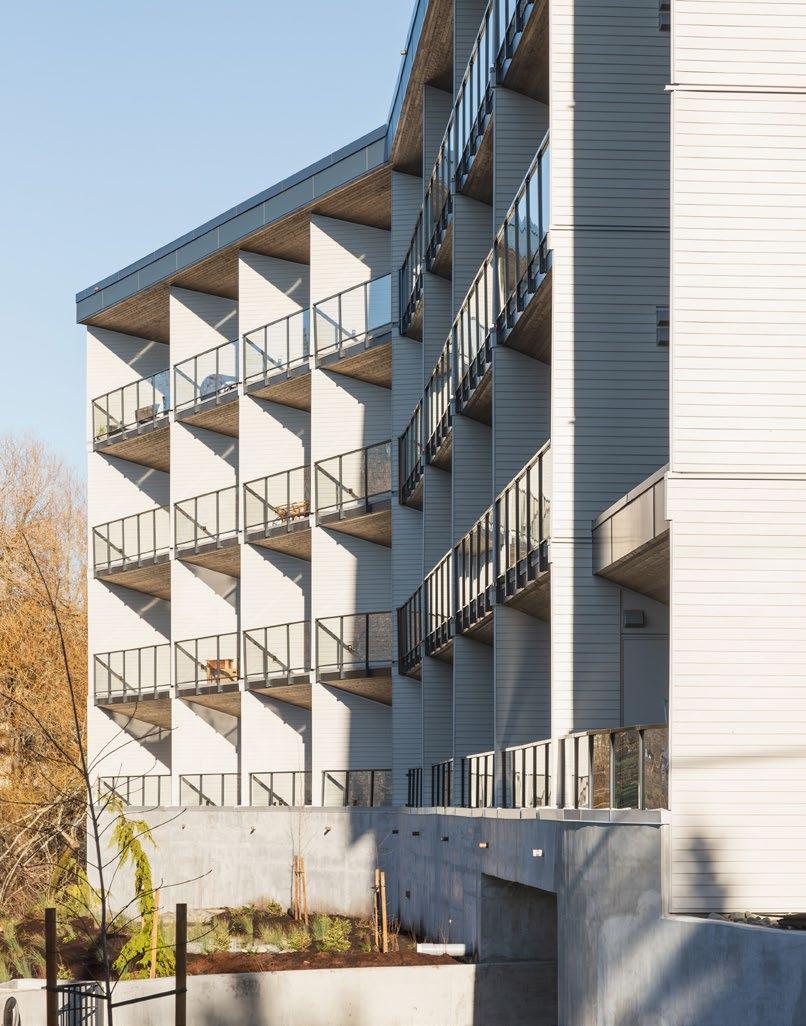
SITE LAYOUT & BUILDING FORM
The architectural massing has been carefully shaped to optimize livability and neighbourhood fit. The building positively frames and activates the Normandy Road frontage with clearly defined entrances and ground oriented residential suites.
The street-fronting façade steps from 6 to 5 storeys to transition down to the existing lower-scaled structures West of the site. Deeper into the property, the building geometry is rotated to follow the contours of the Normandy Creek riparian setback and to achieve a congruous spatial relationship with the apartment building at 520 Normandy.
The courtyard shape was developed to optimize daylight for building occupants and to mitigate shadow impacts on adjacent properties. The courtyard will be activated by structured and planted landscape elements, shared amenity space and the overlook of private patios and balconies.
NormandyCreek
Amenity spaces have been located to achieve functional and social purposes, with a ground level amenity space that connects to the shared Courtyard amenities. A second amenity room is located at Level 6, adjacent to the shared amenity roof deck. By this combination of two amenity spaces, residents will enjoy access to spaces with different characters and complimentary solar access through the day.
Service spaces have been located to optimize accessibility and active frontages. All vehicle parking is located in the basement parkade, along with most of the secure bicycle parking. The main electrical and water entry rooms are required to
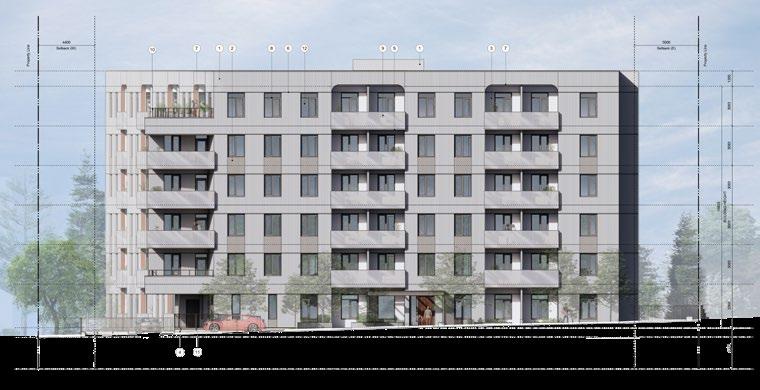
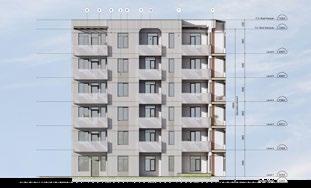
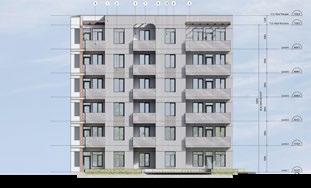
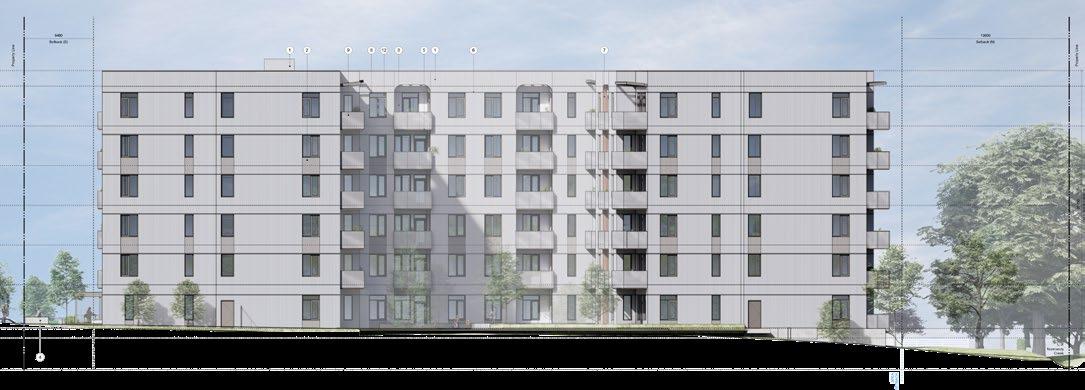
be located on the ground floor, above the property’s flood construction level. To preserve street frontage for active uses, these service rooms have been located internally and overlooking the side yard parking ramp. One bike storage room is located on the Normandy Road frontage, to be used for larger cargo-style bikes and located where livability for a suite would be compromised by the adjacent ramp, staging area and pad mounted transformer).
The massing and arrangement of program have been developed in concert to achieve key objectives for livability, sustainability and contextually sensitive urban design.
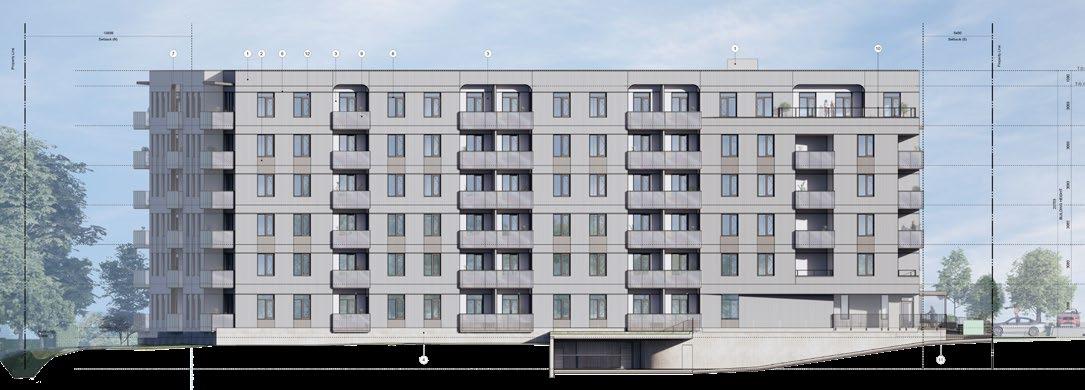
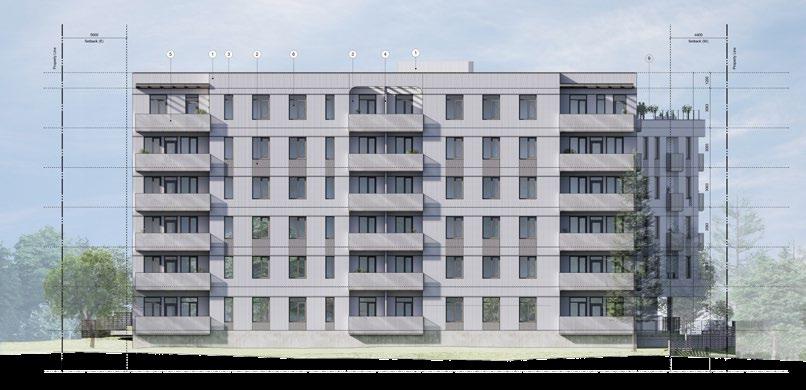
South elevation Courtyard Elevations (South)
East elevation
West elevation
North elevation
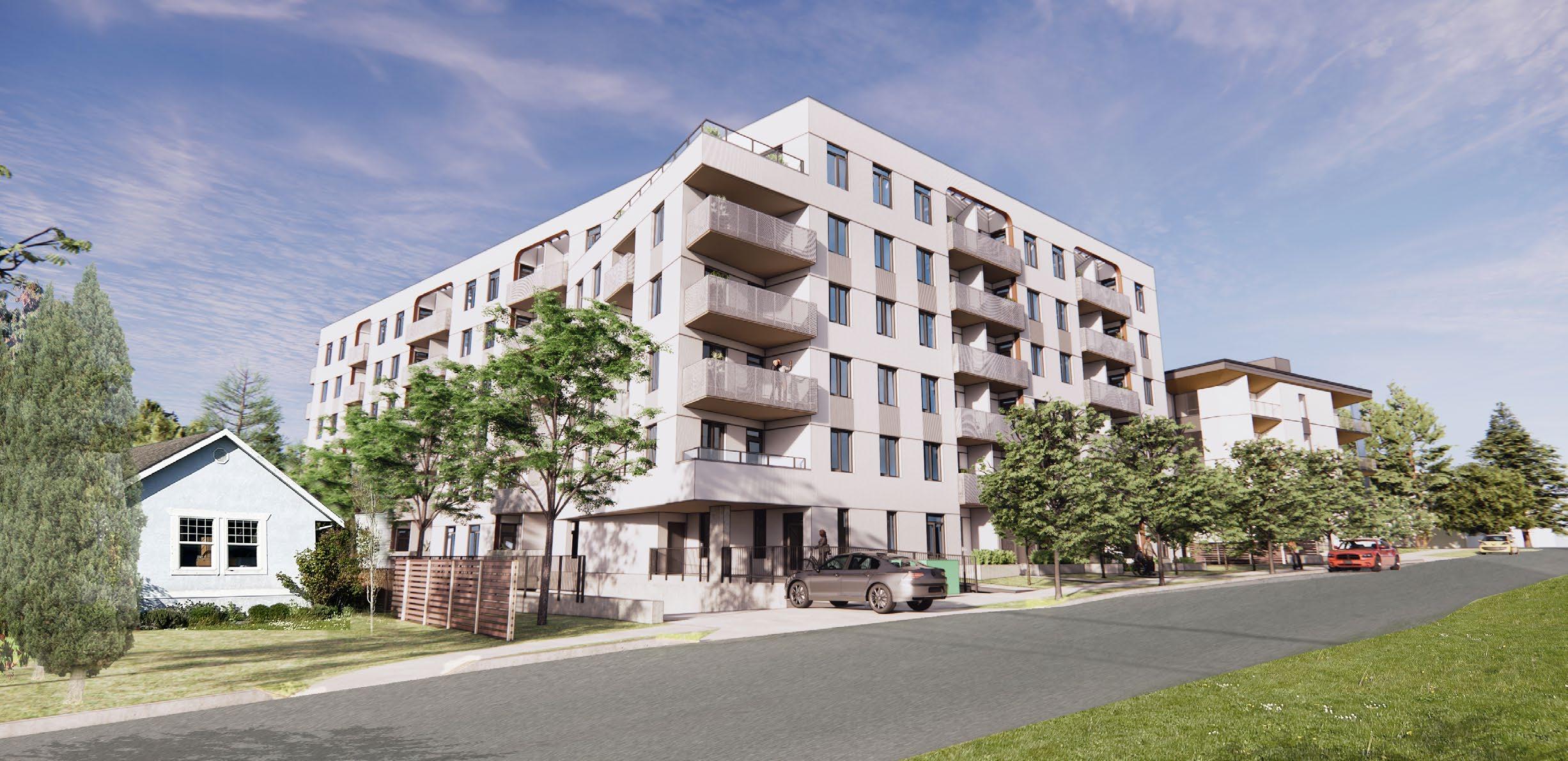
The massing and arrangement of program have been developed in concert to achieve key objectives for livability, sustainability and contextually sensitive urban design.
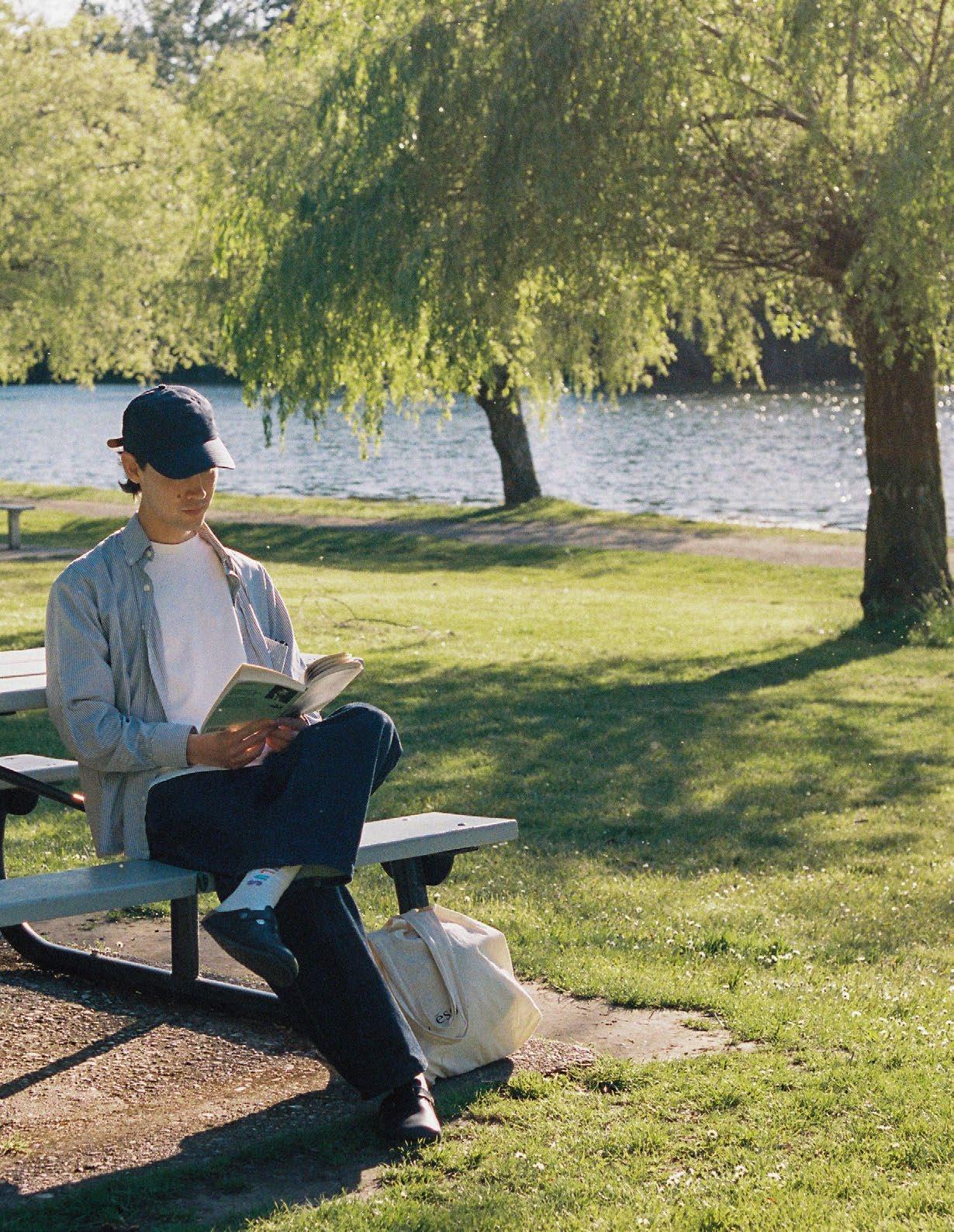
PROJECT AT A GLANCE
TRANSPORTATION
Cycling & Pedestrian Networks
526–532 Normandy Road is well-positioned to support active transportation choices. Located near key cycling corridors like Elk Lake Drive and Royal Oak Drive, residents will benefit from existing painted bike lanes and strong pedestrian linkages to local amenities, including Commonwealth Place and Royal Oak Shopping Centre. Although Normandy Road itself currently lacks sidewalks, future improvements identified in Saanich’s Active Transportation Plan are anticipated to enhance connectivity.
Secure on-site bicycle parking exceeds bylaw requirements, with 157 spaces provided (151 long-term and 6 short-term), including provisions for electric and cargo bikes to support a variety of cycling needs.
Transit
The project is situated in a Transit-Oriented Area, just a short walk to the Royal Oak Transit Exchange, one of the region’s most significant transit hubs. This proximity supports Saanich’s goals for increased density near transit and encourages a car-lite lifestyle. With more than 10 bus routes available—including rapid and express services—residents will have efficient, reliable access to downtown Victoria, Camosun College, the University of Victoria, and other regional destinations.
In support of sustainable transportation, Aryze has committed to participating in the EcoPASS program, providing free BC Transit passes for all building residents to further incentivize transit use.
Vehicular Access & Parking
In alignment with provincial legislation, the District of Saanich has eliminated minimum residential parking requirements for developments within 400 meters of a transit hub, except for required accessible stalls. Although only three accessible
stalls (including one van-accessible stall) are mandated, Aryze is providing 55 secure underground parking spaces to accommodate residents who maintain personal vehicles.
The underground parking facility is accessed via Normandy Road at the west side of the parcel, offering a simple and safe vehicular circulation plan while maintaining a continuous building frontage at grade to enhance the street experience.
Loading & On-Street Parking
Following consultation with the District of Saanich, the proposal includes a staging area adjacent to the parkade entrance for waste management and deliveries, along with a dedicated on-street loading space.
This approach mirrors the successful methodology used at a recently completed multi-family building east of the site. By moving loading to the street, the project maximizes the number of homes on-site, enhances public realm activation, and supports a vibrant urban edge along Normandy Road.
Transportation Demand and Traffic Impacts
Aryze commissioned a Transportation Impact Assessment (TIA) from WATT Consulting to evaluate potential impacts on traffic operations.
The TIA concluded that the addition of site-generated traffic would not materially impact nearby intersections, both at project opening and at the 10-year horizon. The only movement of concern—the eastbound left turn from Normandy Road onto Elk Lake Drive—is currently mitigated through strong compliance with existing “Do Not Block Intersection” signage.
No major infrastructure upgrades were recommended. Importantly, the proposed on-street loading area was found to be suitable within the existing street network, supporting efficient circulation without creating operational challenges.
Transit & Cycling Networks
COMMUNITY CONSULTATION
Approach
The Aryze team is committed to being good neighbours and having honest, open dialogues within the communities we do our work. We are available to discuss project details with stakeholders through a variety of channels to build trust and shared vision for the project all while maintaining a respectful and open conversation. Our goal is to create an atmosphere where people feel comfortable to share their ideas, hopes, and aspirations for the community and for them to ultimately see these values reflected in the end project.
Channels
Aryze Website aryze.ca
Aryze Email community@aryze.ca
Aryze Social Media @aryzedevelopments
Aryze Phone Line 250-940-3568
Letter Mailouts
Initial Audience Capture Mail Drop
Email Distribution List
Ongoing Email Updates
On-site Signage
Project Information and Aryze
Contact Info
Ongoing Public
Information Sessions
Email, Web, and Social Media
Promoted
Virtual Meetings
APPLICATION PROCESS
Olivia Lund Development Manager
200-398 Harbour Rd
Victoria, BC V9A 0B7
250-940-3568
community@aryze.ca
aryze.ca
