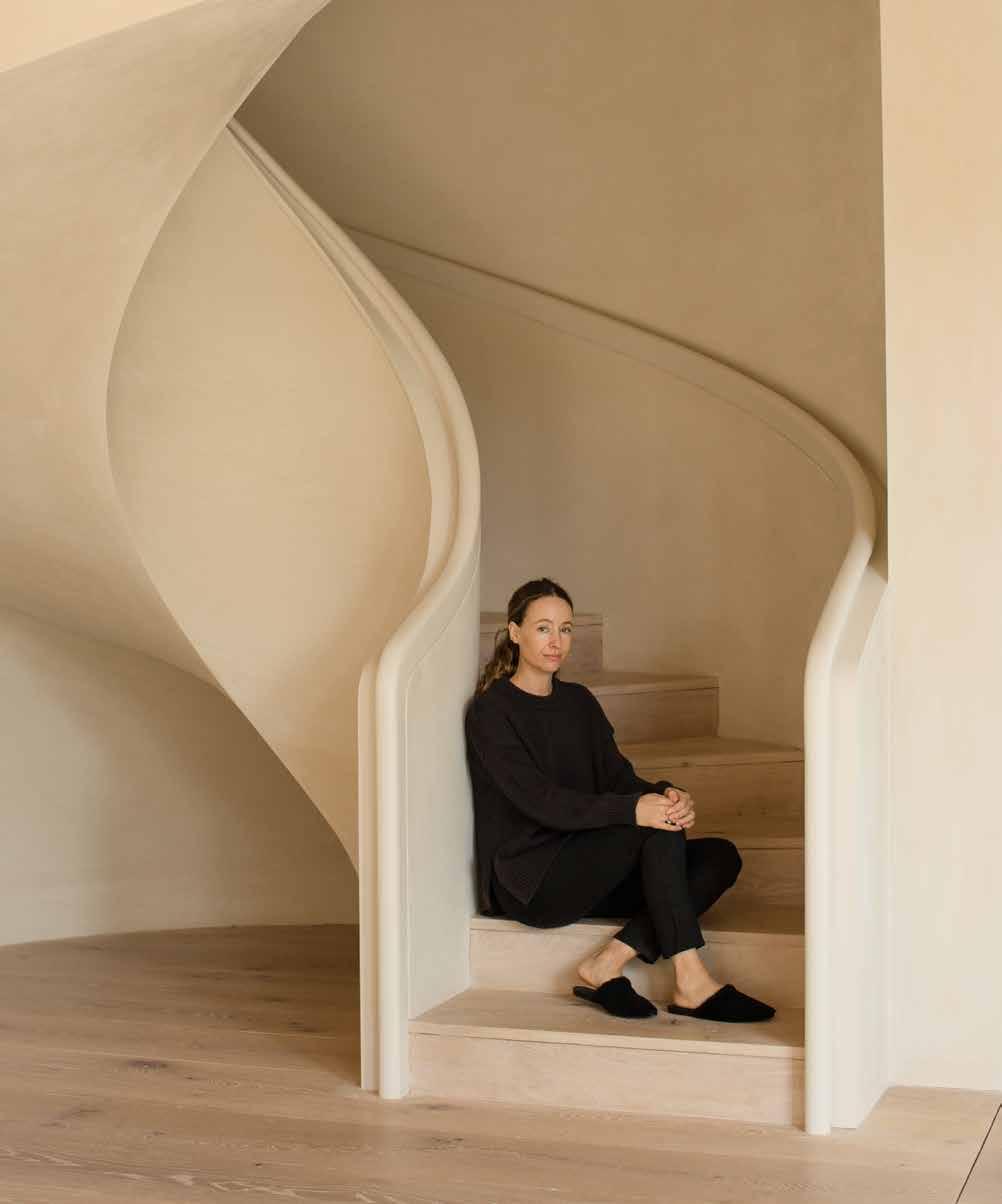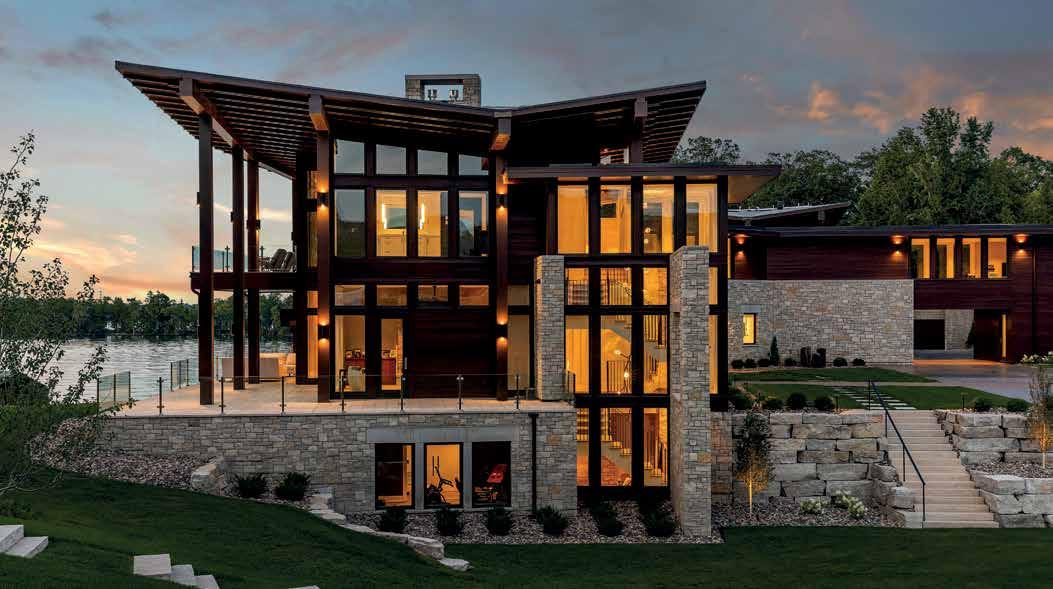SUMMER 2023




The pinnacle of refined capability, the 2023 Range Rover delivers unparalleled experience in a luxury performance SUV. A modern and sophisticated interior, underpinned by exquisite detailing and an intuitive approach to relevant technology. From Power Assisted Doors to ‘hot stone’ massage seats — every aspect of the Range Rover delivers a luxurious travel experience. Plus, the available seven-seat Long Wheelbase offers an unrivaled travel experience for seven adults.
THE NEW RANGE ROVER LONG WHEELBASE / Starting at $112,000*
Land Rover Minneapolis
8905 Wayzata Blvd, Golden Valley, MN 55426 763.222.2200
LandRoverMinneapolis.com
#1 Land Rover Dealer in the 5-state Area.**

The Jaguar F-TYPE is a true luxury sports car. Experience the latest in the distinguished bloodline with superior performance and innovative car technology. Like Premium LED headlights with signature 'J' Blade daytime running lights blend seamlessly into the aerodynamic design, and configurable cabin lighting that provides an additional touch of personalization through a choice of five colors.
NEW 2023 F-TYPE COUPE / Starting at $77,900*

Jaguar Minneapolis
8905 Wayzata Blvd, Golden Valley, MN 55426 763.222.2200

JaguarMinneapolis.com

The Fern Freeman Collection reflects modern, functional and sensibility, yet still maintaining classic styling, mixing metals and gemstones to produce daring, stylish, and dramatic pieces.
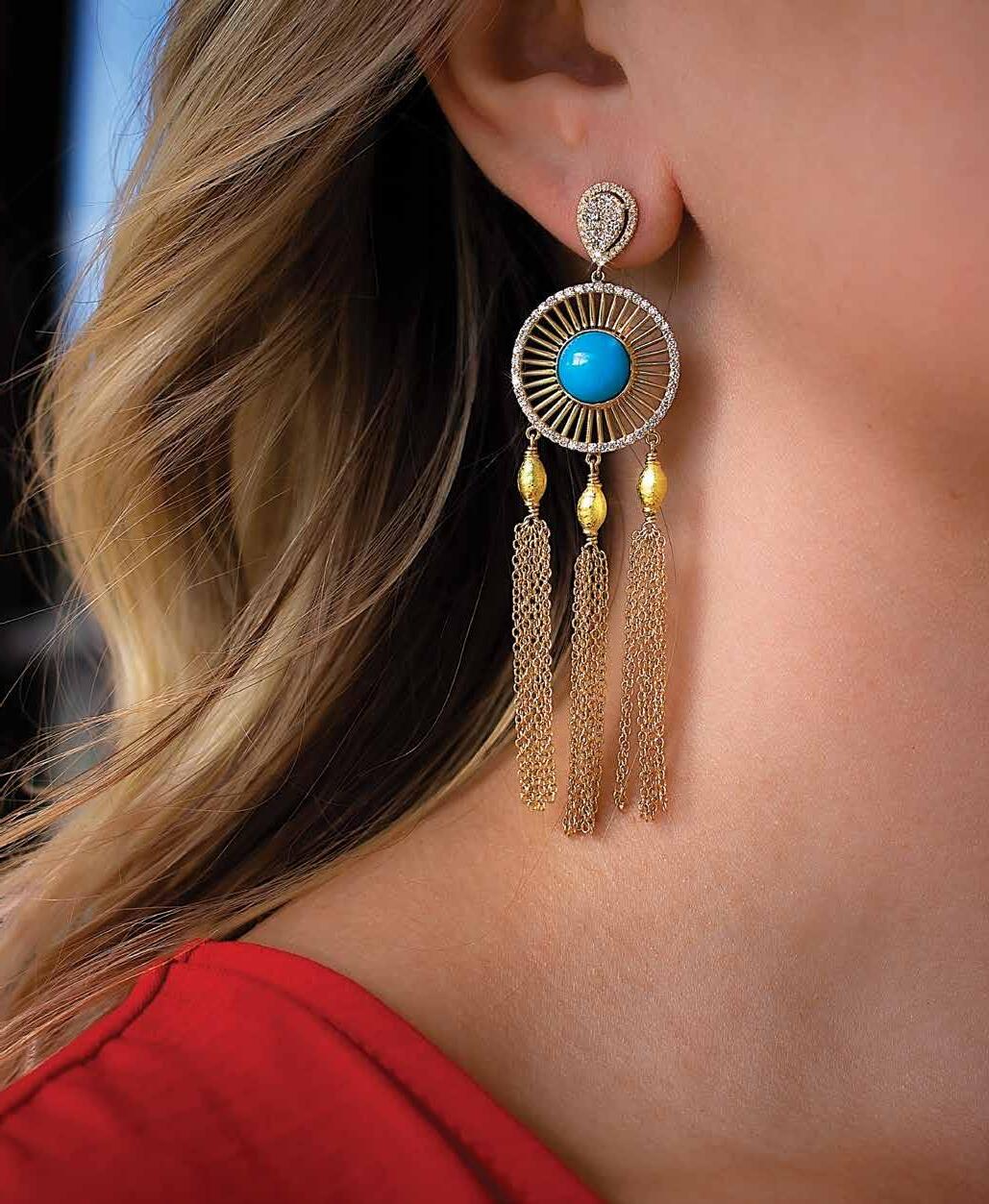

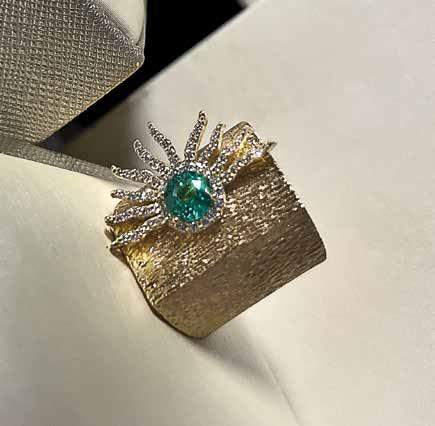

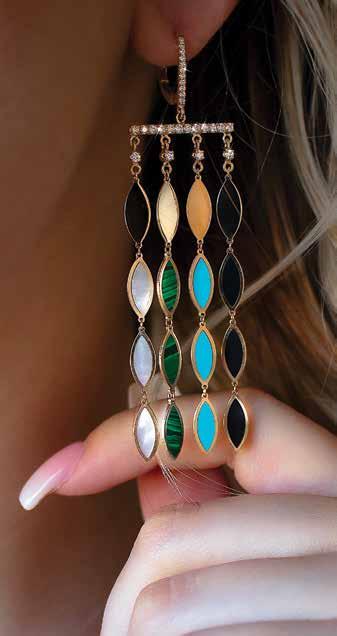

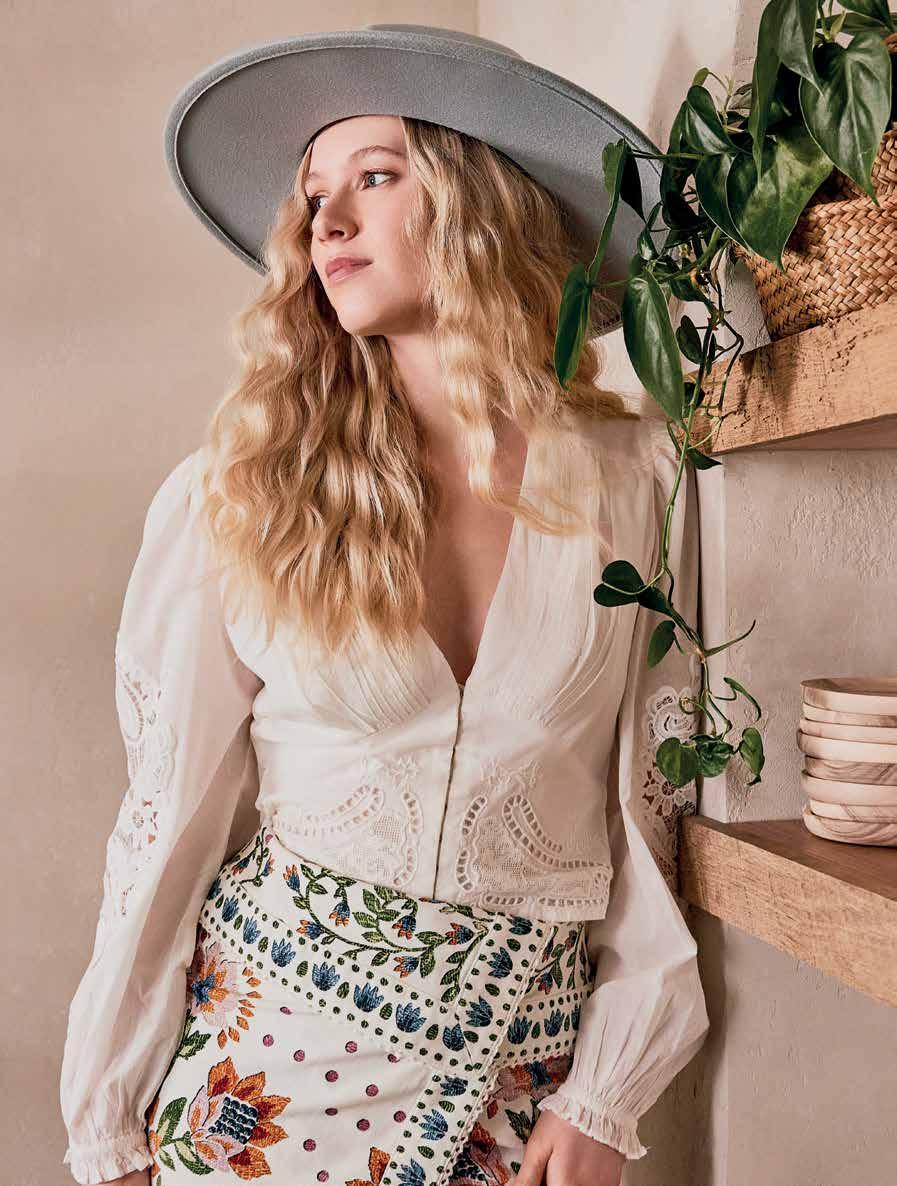

From organic fibers to vegan materials – these brands offer various green choices.

Blouse + Skirt | FARM Rio: Nordstrom
Rancher Hat | Treasure & Bond: Nordstrom
Spring is about change, renewal and open-eyed reboots. This season, embrace everything new in fashion, plus tap into trends that are more eternal: sustainability, sensibility, responsibility. Find it all at the unique mix of stores at Mall of America®

Earth-friendly picks from cruelty-free to pure ingredients.


Eyeshadow Trio | Westman Atelier: Nordstrom

A FEATURED SUSTAINABLE STYLE
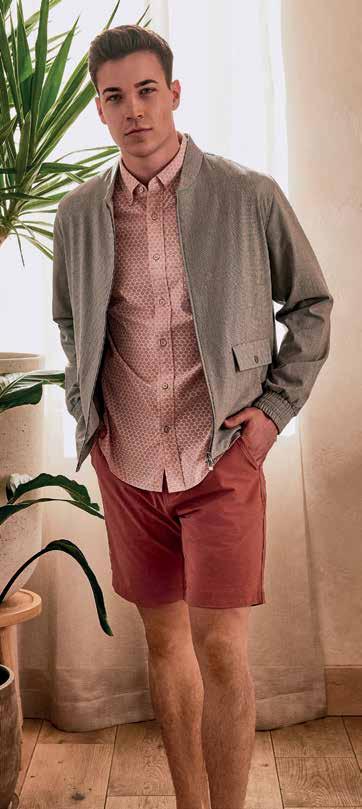

Shop brands that offer recycling programs and styles that skip the landfill and lighten your carbon footprint.
Bodysuit, Jacket + Skirt: Lululemon

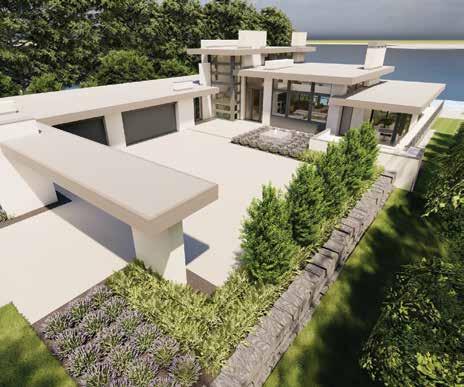





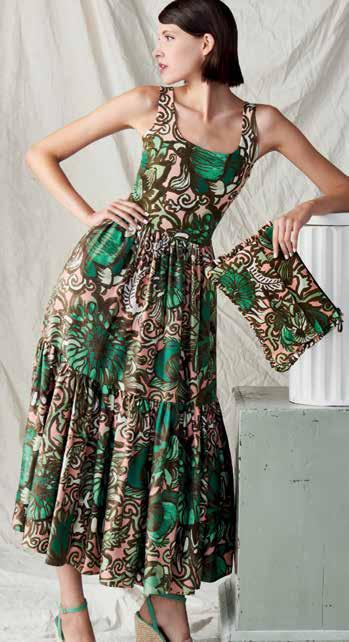
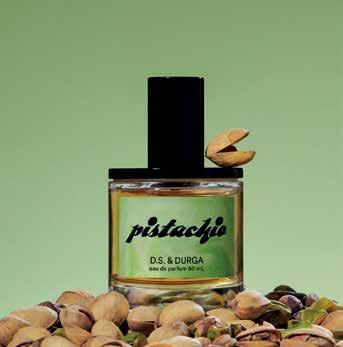
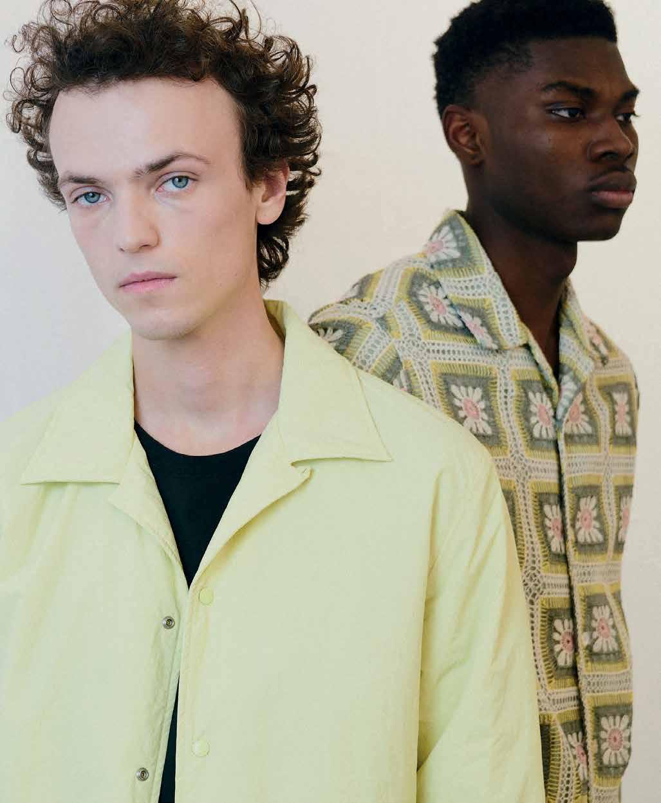



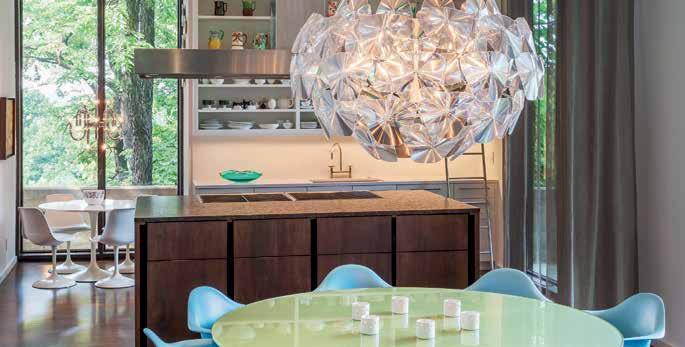
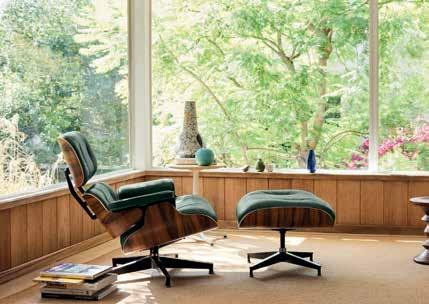
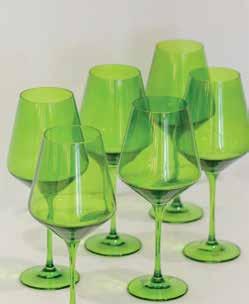
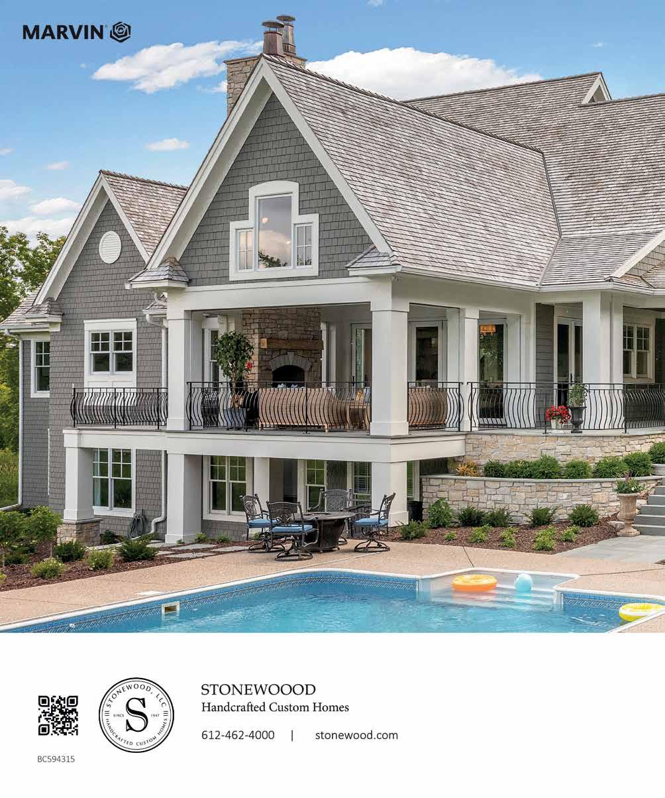
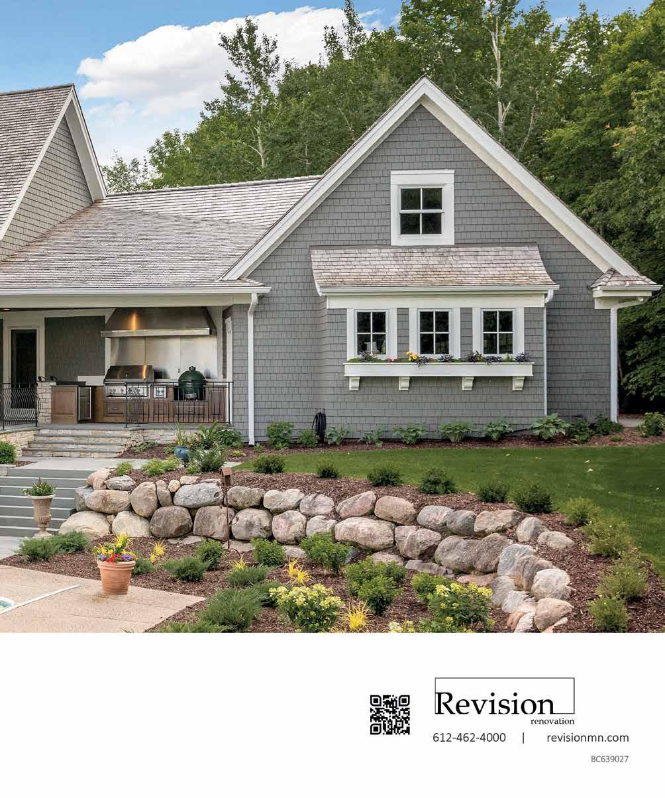
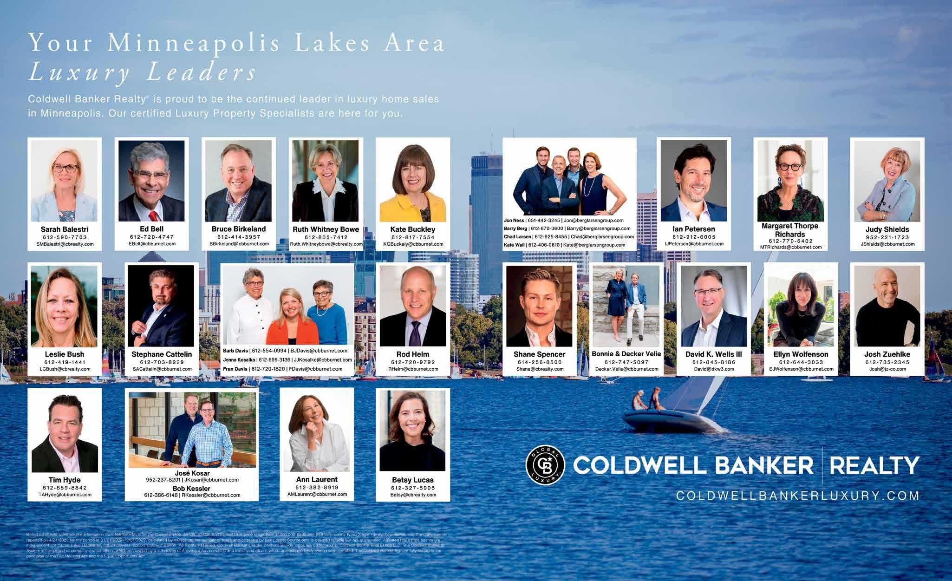

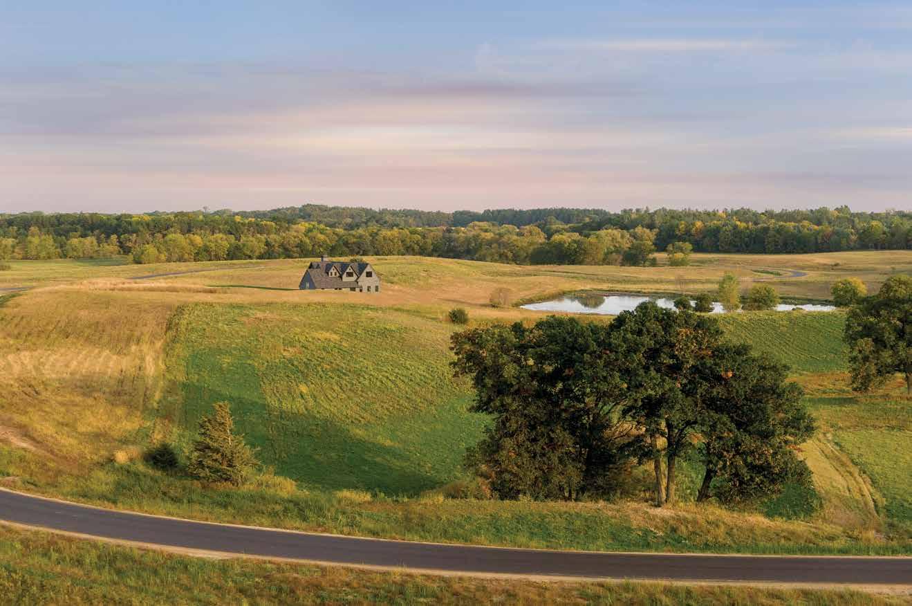


IF YOU SHARE our passion for the beauty of the prairie landscape, we invite you to discover White Oaks Savanna, just west of Stillwater. Situated on 200 lush acres, this


architecturally-driven community features 30 unique home sites from $380-$550k. Nestled into the land with breathtaking views of nature and wildlife, each house is as distinctive as the
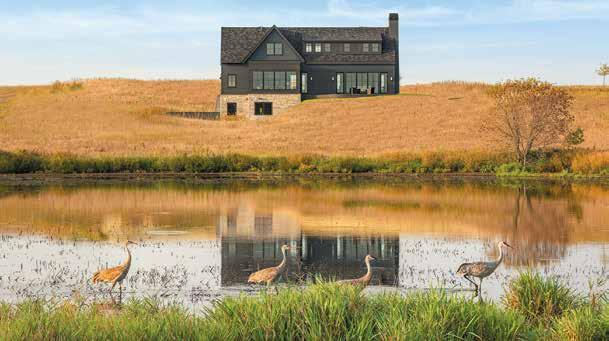
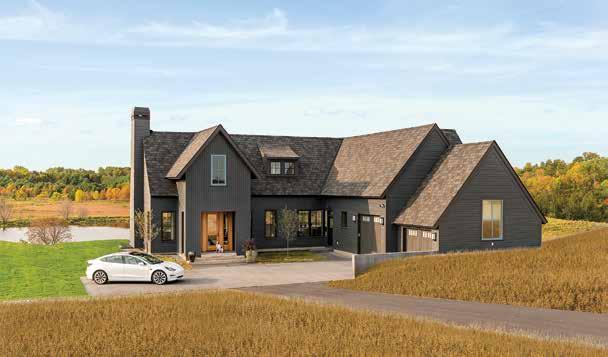
homeowners, like Eye-Land, a family home designed by Christopher Strom Architects and built by Redstone Builders with interiors by InUnison Design. Learn more at whiteoakssavanna.com
homeowners,
SCAN THE QR CODE FOR LOT AVAILABILITY AND PRICING. TO LEARN MORE ABOUT THIS UNIQUE, ARCHITECTURALLY-DRIVEN COMMUNITY, CONTACT US TODAY. CALL



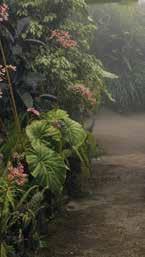



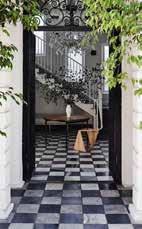





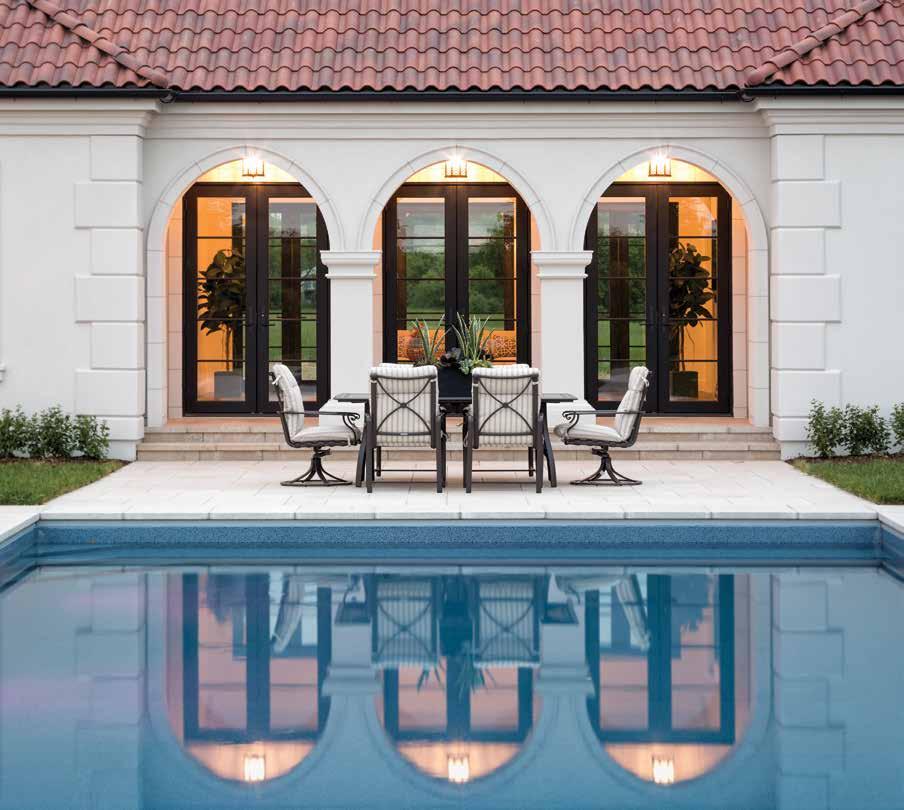
There is nothing quite as personal as your home. It is one of the purest expressions of your individual style. With endless ways to customize and configure your appliances, Sub-Zero, Wolf and Cove are the ideal choice for more kitchens than ever. Begin your journey to the kitchen of your dreams at Warners’ Stellian. Our knowledgable specialists will guide you through selection and allow you to test drive your favorites to determine the best fit.

 NORTHEAST MINNEAPOLIS MAPLE GROVE WOODBURY APPLE VALLEY SHAKOPEE COON RAPIDS SOUTH MINNEAPOLIS OUTLET ROCHESTER ANKENY
EDINA • ST. PAUL • WEST DES MOINES
NORTHEAST MINNEAPOLIS MAPLE GROVE WOODBURY APPLE VALLEY SHAKOPEE COON RAPIDS SOUTH MINNEAPOLIS OUTLET ROCHESTER ANKENY
EDINA • ST. PAUL • WEST DES MOINES
We are committed to providing the best experience for our clients while creating a home that is a reflection of who they are.
From furniture refreshes to remodels to new builds, we are here to take your dreams and transform them into the unimaginable. This is what makes a #HenriHome.
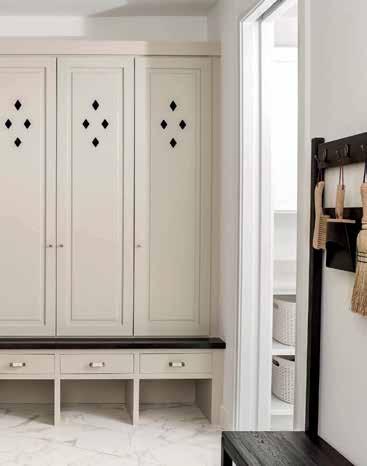
Based in St. Paul | Designing Nationwide @henriinteriors henriinteriors.com

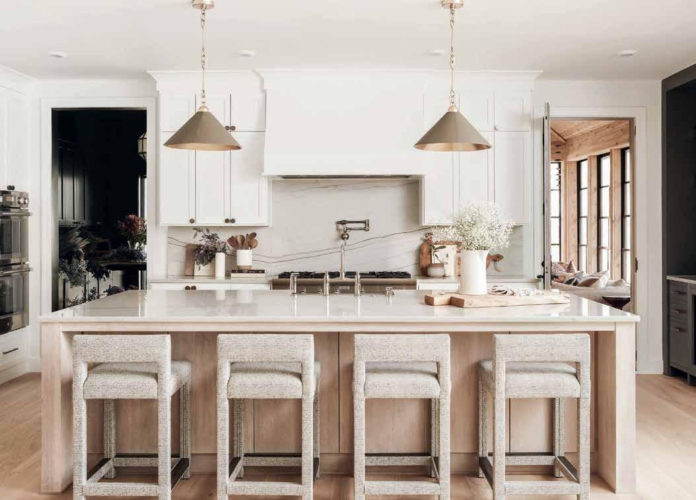

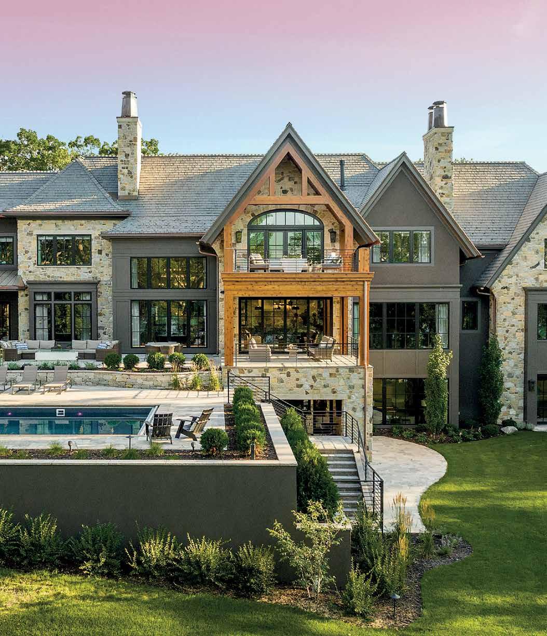



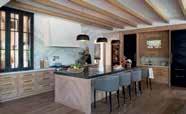







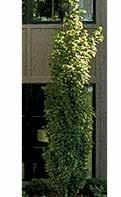




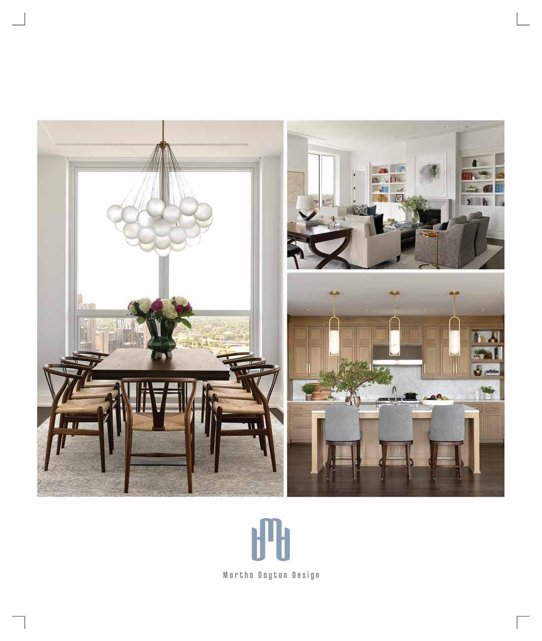

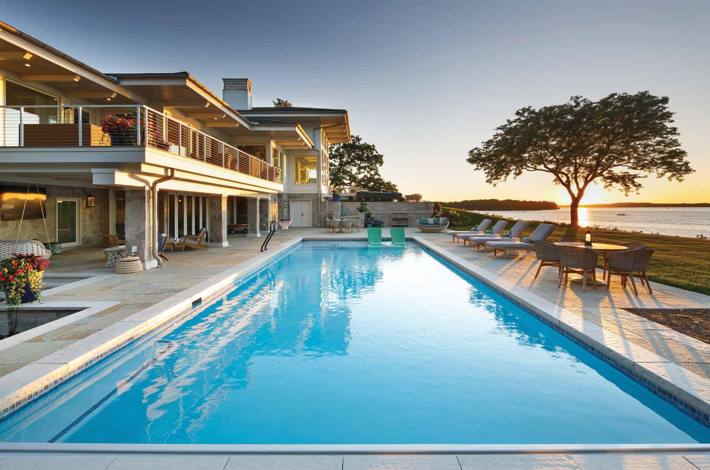
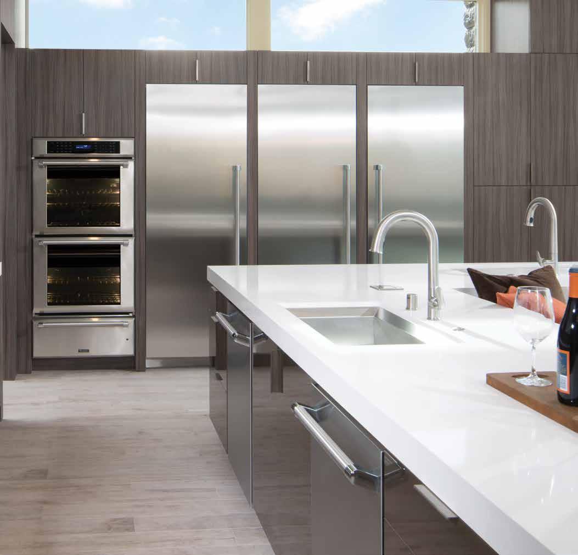
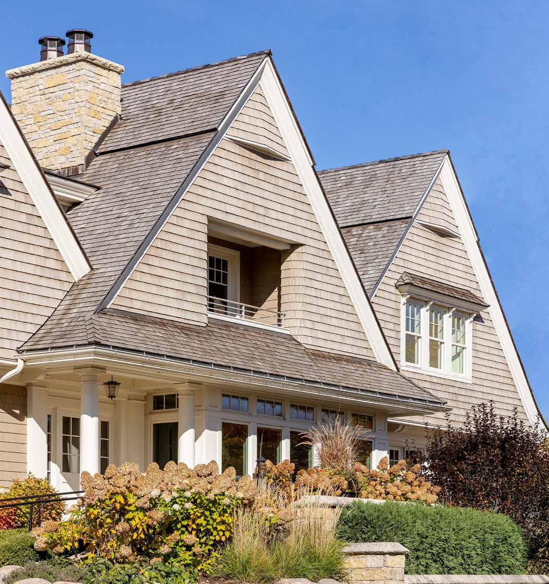
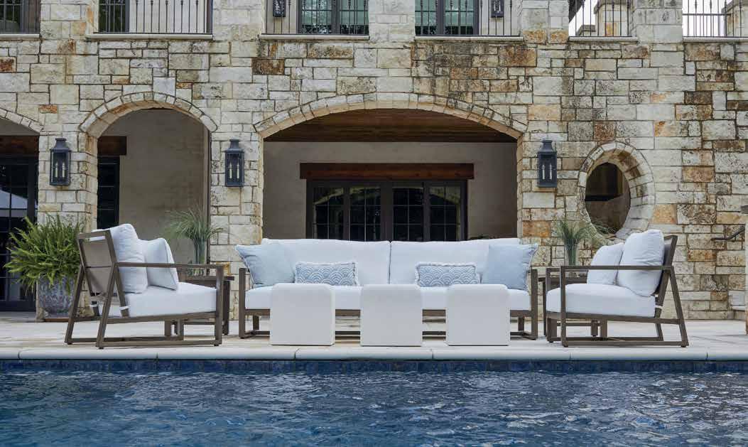
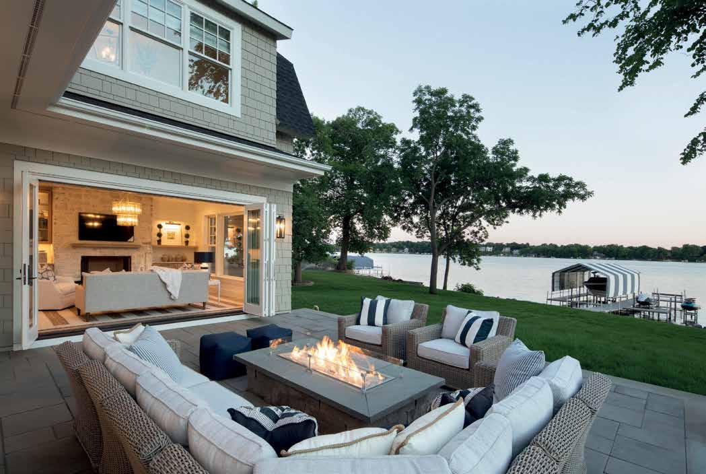
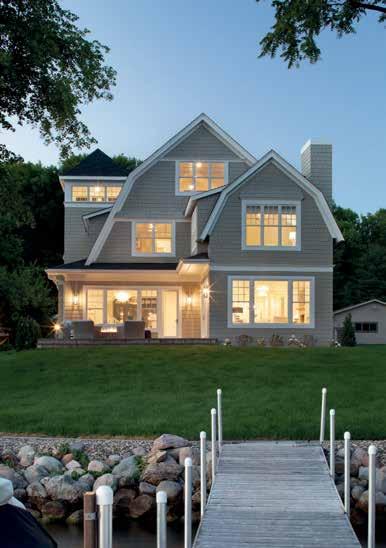

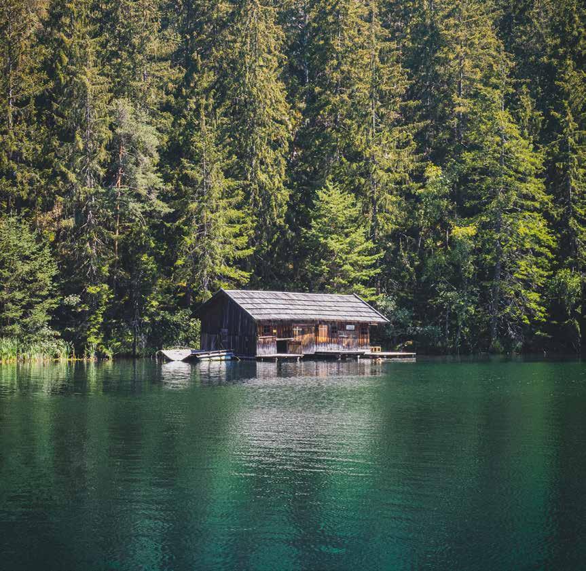

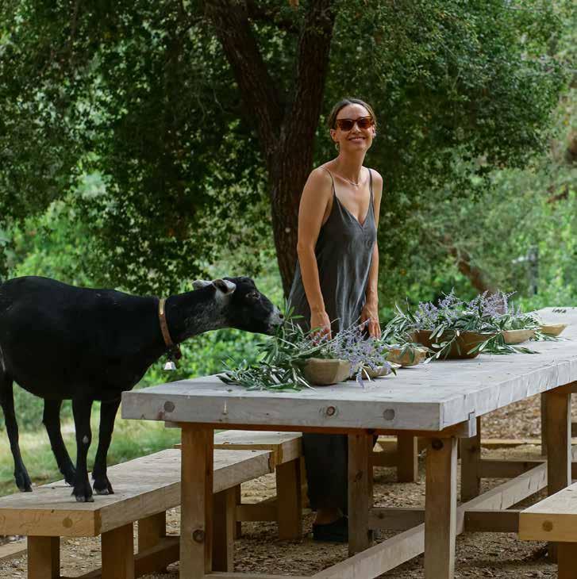

51 LIBATION
How the Bootleg became Minnesota’s signature summer cocktail.
56 FAVORITE THINGS
Lisa Peck of LiLu Interiors curates homes with soul.
60 AT AUCTION
Christie’s sells a collection of sporting art paintings.

66 NICE RIDE
Our review of the Jaguar F-TYPE and Land Rover Range Rover.
75 TREND
Why beauty products are now doubling as home decor.

80 CONDO
A Martin Patrick 3 abode wows with clean design and scenic views.
87 GUIDE
Live boldly with these maximalist prints and patterns.
96 DESTINATION
Mayakoba is the ultimate Mexican getaway.
103 WELLNESS
Introducing the sleep tourism trend.
109 TOUR
The Artful Living guide to Santa Fe, New Mexico.

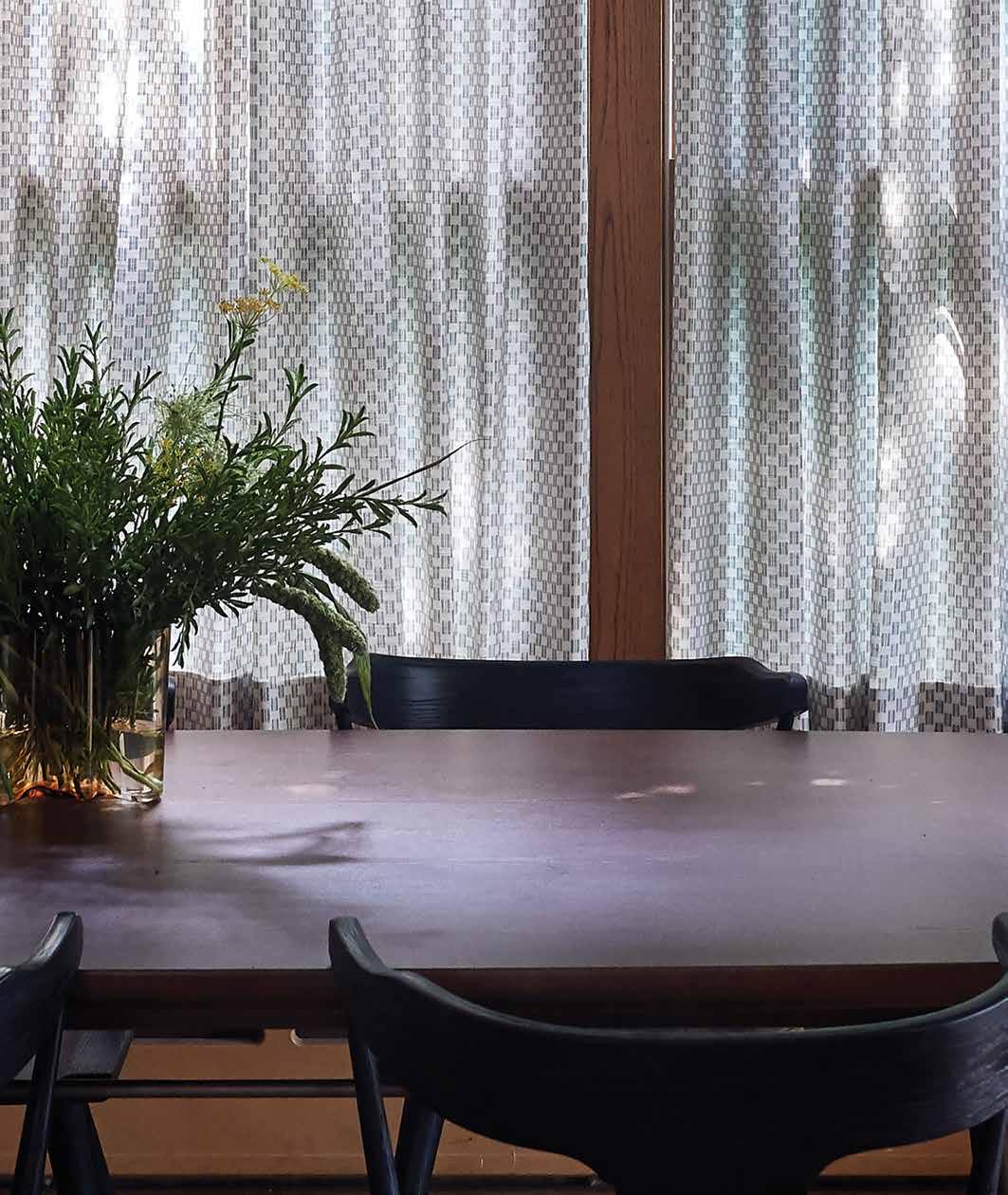
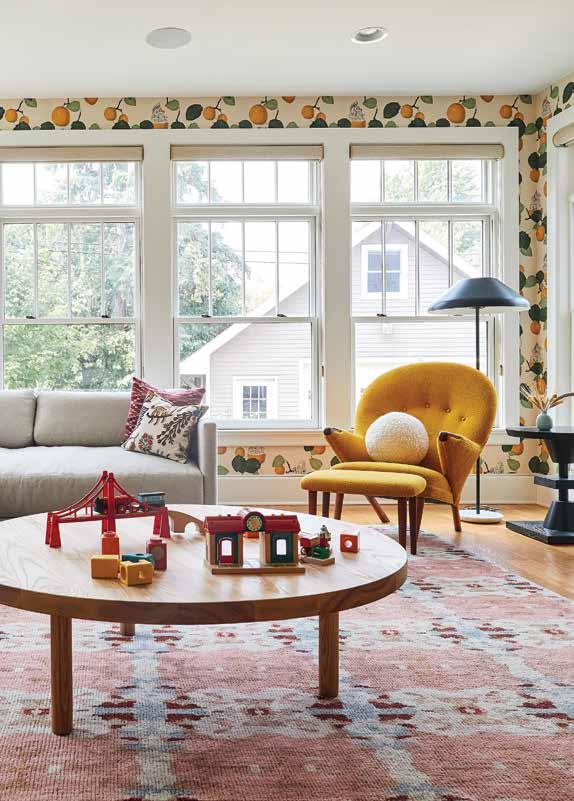
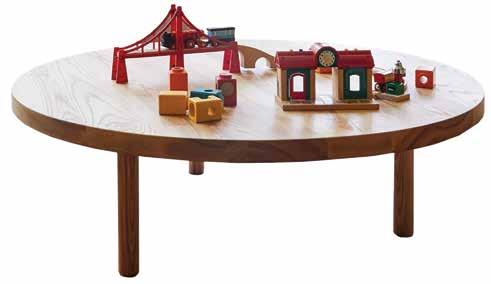
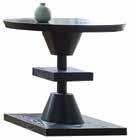
132 PROPERTY GALLERY
Coldwell Banker Realty presents the finest homes for sale.
154 INTERIORS
The Sitting Room Studio creates a timeless lakeside manor.
162 RENOVATION
Rehkamp Larson imbues a Minneapolis condo with a touch of class.
168 BUILD
A John Kraemer & Sons Lake Minnetonka home combines modernity and comfort.
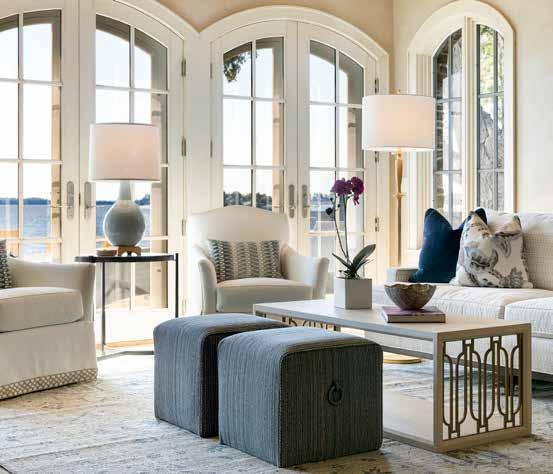
176 ARCHITECTURE
TEA2 Architects designs an inviting courtyard residence.
182 CABIN
David Coggins’ ode to Midwestern cabin culture.
188 LIFESTYLE
From land to sea, off-the-grid living goes glam.
195 BOOKS
Laura Schara’s summer adventure reading list.
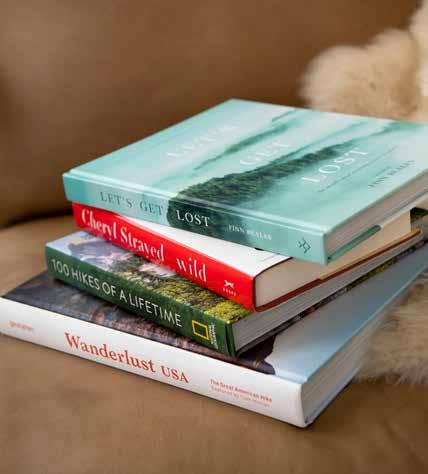

200 DESIGN
Prospect Refuge Studio refines the art of summer camp style.
208 HISTORY
How Sag Harbor became a beachfront haven for Black creatives.
214 NORTH NOTABLES
The region’s best and brightest.
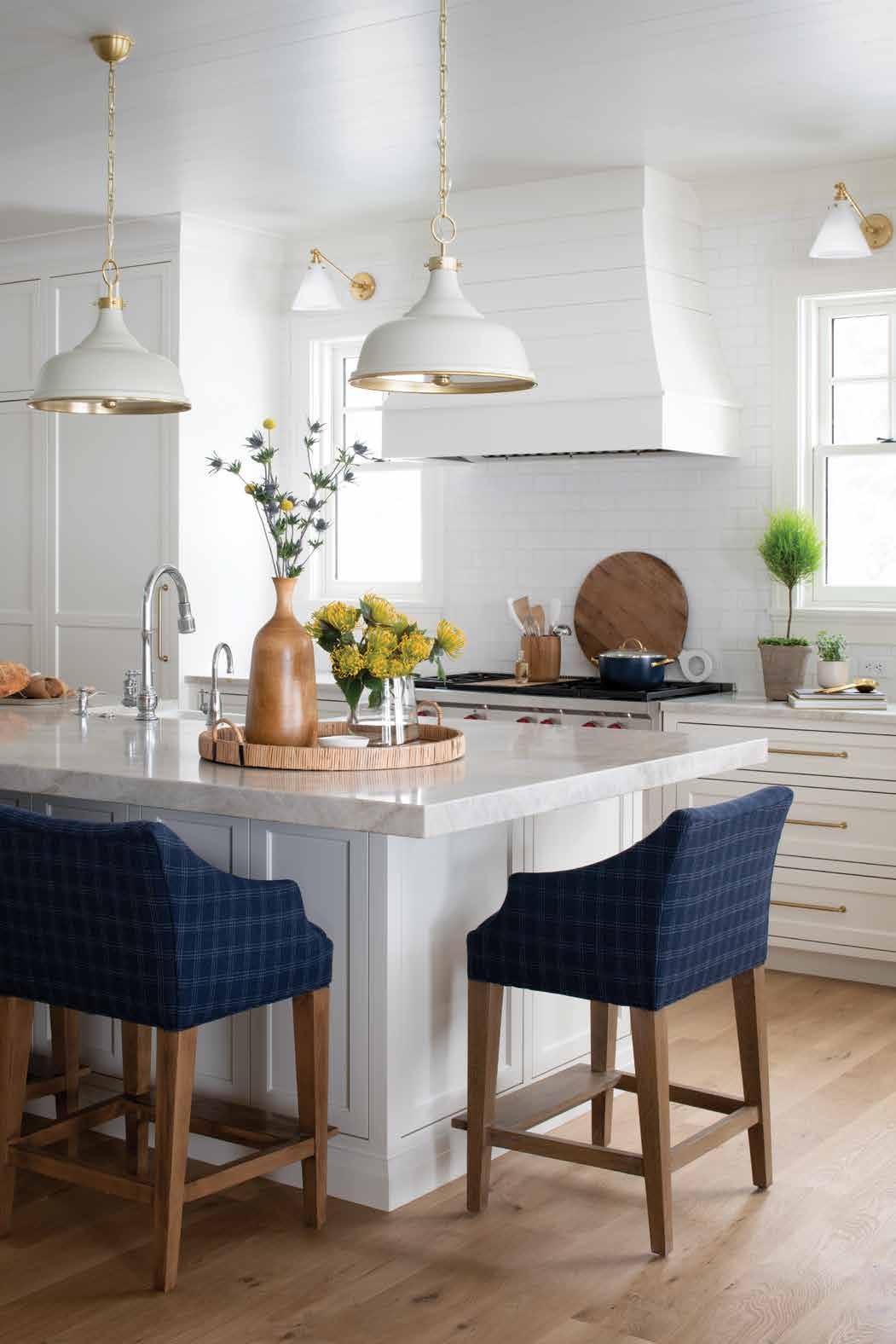
FOR MOST OF US, “HOME” MEANS many things: where we’ve been, where we’re at, where we’re headed. It might encompass a favorite place we return to time and again, the people we choose to surround ourselves with, or even a state of mind where we feel most content.

That’s precisely the idea behind tastemaker Jenni Kayne’s impressive eponymous empire that invites design aficionados into her California-inspired realm. In our exclusive interview penned by Jennifer Blaise Kramer, Kayne points out that her fashion and furnishings brand isn’t about living in the Golden State — instead, it’s about transporting yourself to that state of being. And while she has certainly found kinship with minimalists the world over, she’s not just about a clean, spartan aesthetic. Rather, she encourages all of us to dig deep within ourselves and discover what best serves us in our lives, from the clothing in our closets to the decor in our abodes. All of this, Kayne emphasizes, should make us feel at home in our own skin. Because isn’t that what we’re all after? (page 116)
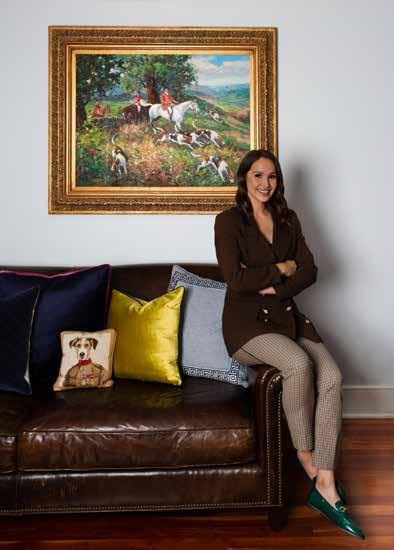
Finding our place in the world seems like a straightforward ambition, but for so many disenfranchised peoples across America, it hasn’t been easy. That’s what makes the story of how Sag Harbor, New York, became a summertime refuge for Black families so incredible. Writer Robyne Robinson takes us back in time and details the genesis of this community, founded by fearless visionaries Maude Terry and Amaza Lee Meredith. But despite years of prosperity, this historic Black beachfront enclave now faces the threat of gentrification — an all-too-common story for so many marginalized neighborhoods in the United States. This engaging read outlines why preservation of this community and others like it is so crucial. (page 208)
In recent years, we’ve become more nomadic, taking our lives on the road to discover new destinations, new experiences and new dimensions of ourselves. Going off the grid has gotten a glam makeover thanks to a surprising solution, as Bonnie Culbertson explains (page 188). But regardless of where life takes us, there remain those places that lure us back, like the Midwestern cabin. Men’s style guru David Coggins waxes poetic about his family’s Wisconsin lake cabin and how he still makes the 16-hour drive from New York each summer (page 182).
Because as I’ve come to realize, our home isn’t just a structure or a street address — it’s a place within us. Meaning no matter where we come from or where we are headed next, we can always go home.
Happy reading,
Kate Nelson Editor-in-Chief
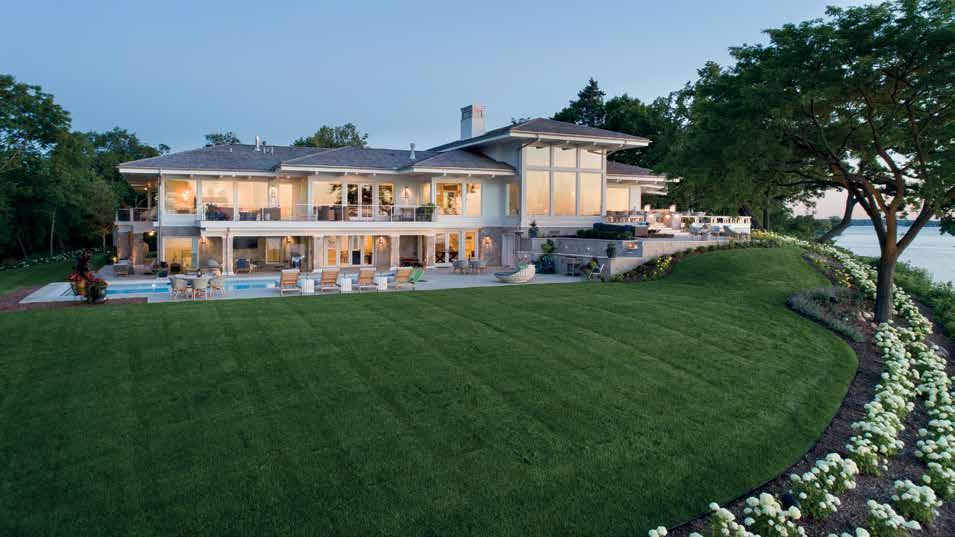
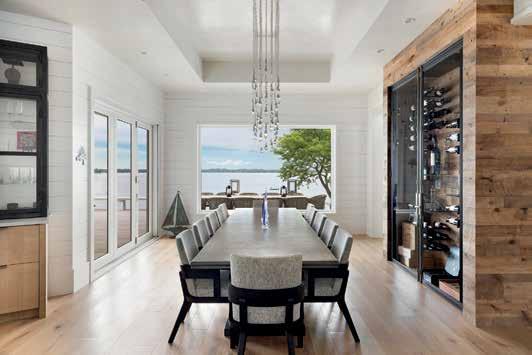 Kate Nelson Editor-in-Chief
Emma Cutler Velez Publisher
Kate Nelson Editor-in-Chief
Emma Cutler Velez Publisher
Hayley Saunders Associate Publisher
Lexi Sunberg Managing Editor
Margaret Cooper Art Director
Rosie Kelly Digital Editor
Genevieve Cossette Vice President of Sales
Meg Kelly Marketing + Events Manager
Mitchell Lambert Director of Operations
Tyra Ericson Intern
Frank Roffers Founder
+ Editor-at-LargePete Burgeson President
Editorial Advisory Board
Heidi Libera, Chris Plantan, Dana Swindler
Contributors
Writers: Merritt Bamrick, Jennifer Blaise Kramer, David Coggins, Bonnie Culbertson, Katie Dohman, Christina Fortier, Amber Gibson, Chris Lee, Wendy Lubovich, Marisa Petrarca, Chris Plantan, Robyne Robinson, Anne Roderique-Jones, Laura Schara
Photographers: Victoria Campbell, Spacecrafting
Illustrators: Hilbrand Bos, Frank Moth, Eleanor Shakespeare
Advertising Sales
Contact Emma Cutler Velez at 612-803-1910 or evelez@artfulliving.com.
Subscriber Services
Contact us at 952-230-3133 or hello@artfulliving.com. Artful
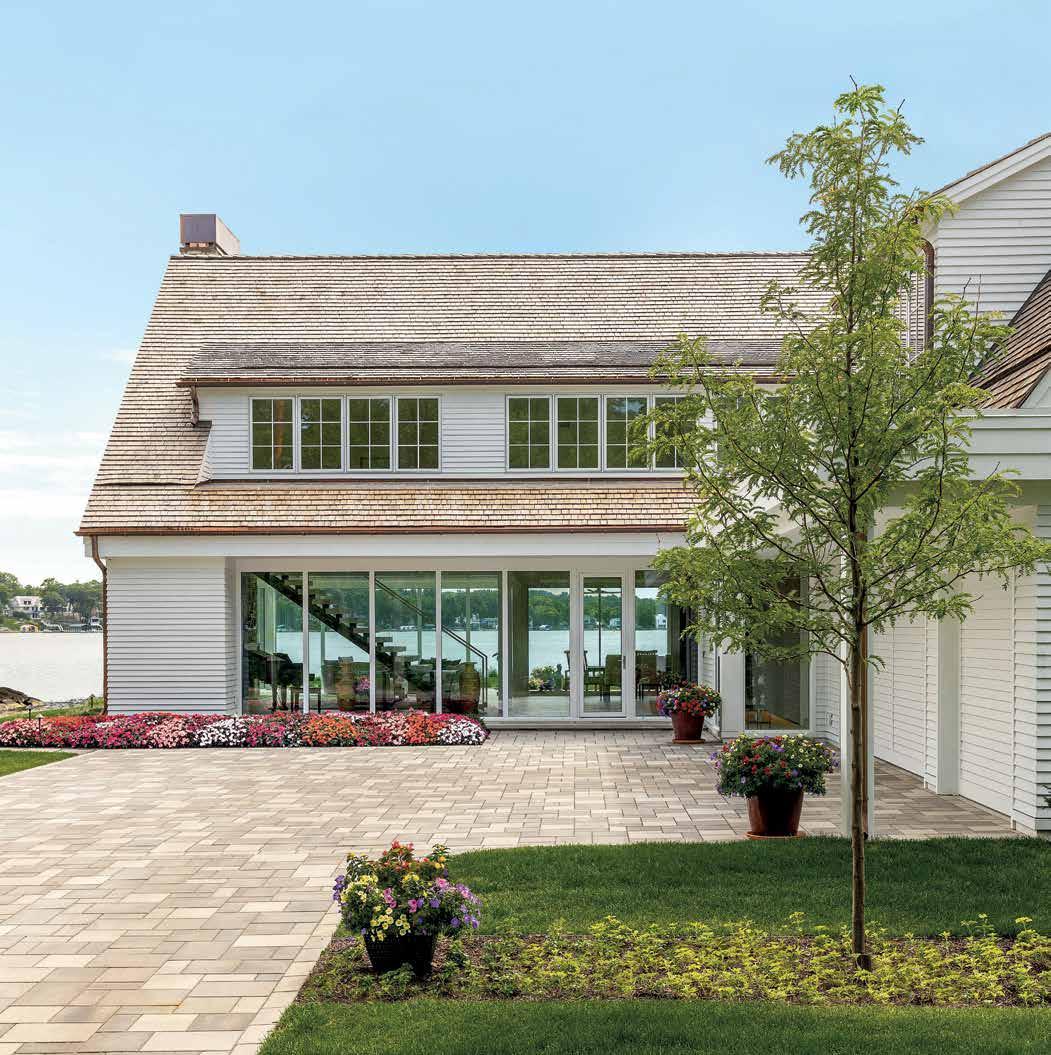
Pictured on our cover donning her signature neutrals in the comfort of her Los Angeles home is minimalist design and style icon Jenni Kayne. Her eponymous lifestyle brand — offering apparel and home goods that mimic her timeless aesthetic — is meant to inspire consumers to live well, with the idea that in focusing on simplicity, style and comfort should not be sacrificed. For more on Kayne’s effortless approach to personal style, her adoration for casual California living and a curated collection of her musthaves that will have you racing to “add to cart,” flip to page 116 for our exclusive interview with the tastemaker.
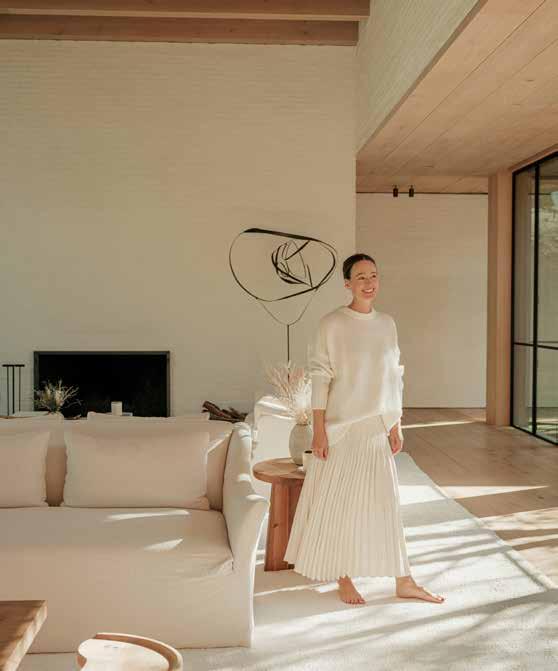
Artful Living is one of the top independent boutique lifestyle magazines across the United States with international reach.
Founded in 2008, this award-winning quarterly magazine features engaging original content and beautiful design, bringing the best of the North and beyond to an affluent audience with impeccable taste. This elegant, intelligent publication aims to inspire and entertain, highlighting culture, home, style, travel, food, profiles and more. The Artful Living lifestyle brand is headquartered in Minneapolis.
To subscribe to Artful Living or order back issues, visit ArtfulLiving.com For bulk copies, contact us at 952-230-3133 or hello@artfulliving.com.
OUR PASSION IS BRINGING YOUR VISION TO LIFE
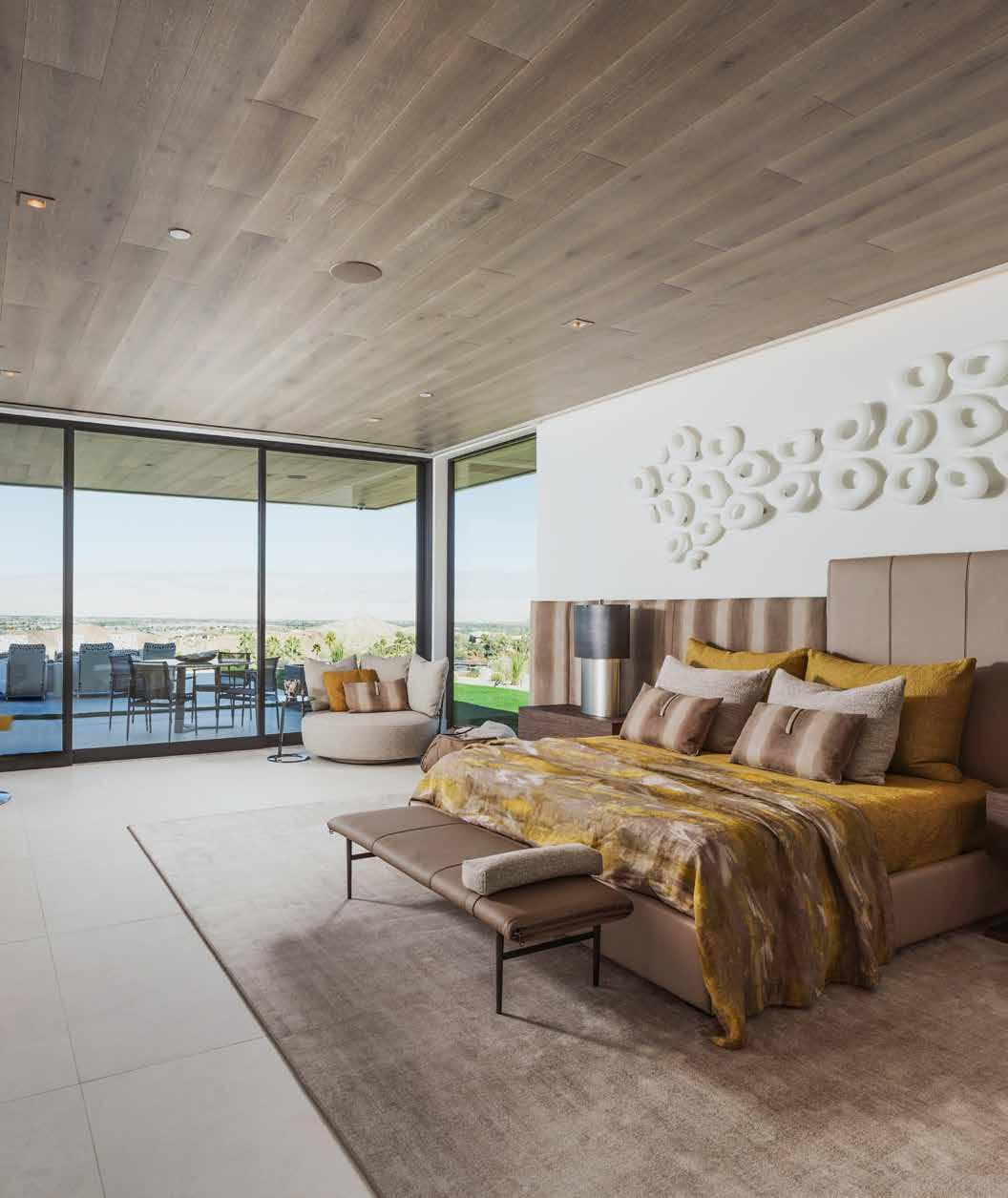 827 GLENWOOD AVE, MINNEAPOLIS | 612-374-1090
827 GLENWOOD AVE, MINNEAPOLIS | 612-374-1090
Tour designer Jenni Kayne’s effortlessly elegant California residence.
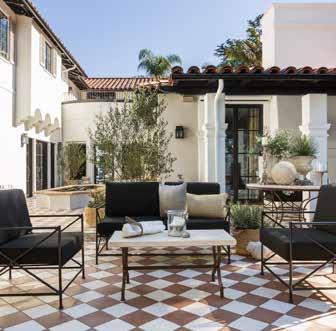
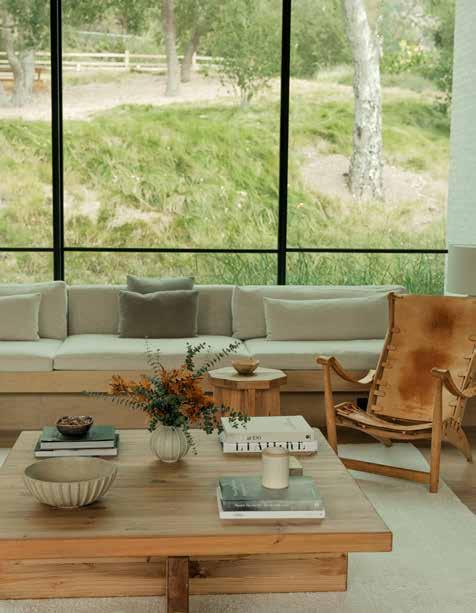


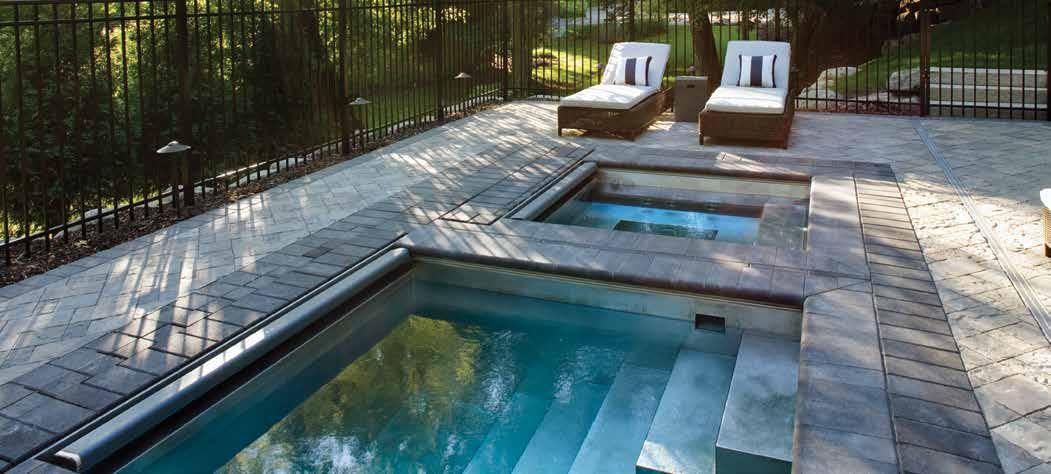
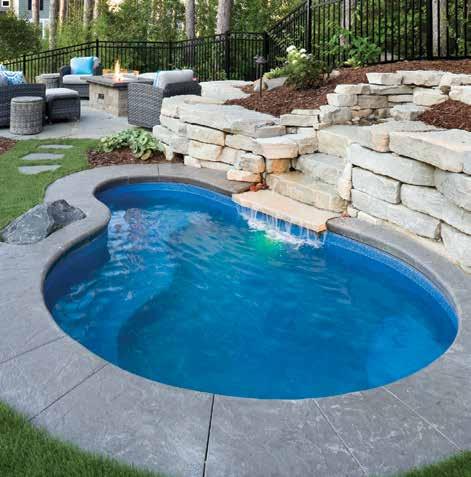
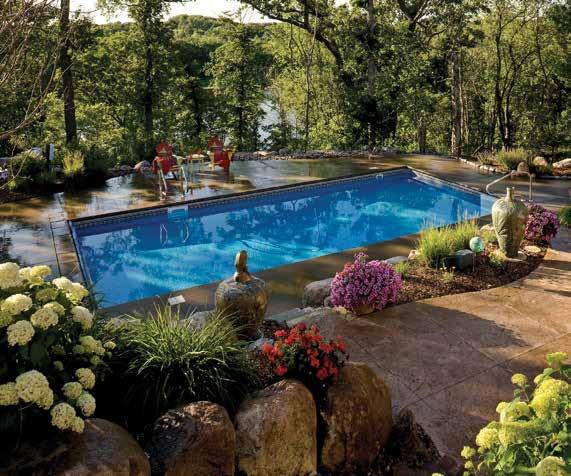

Serious about style. Fanatic about function.
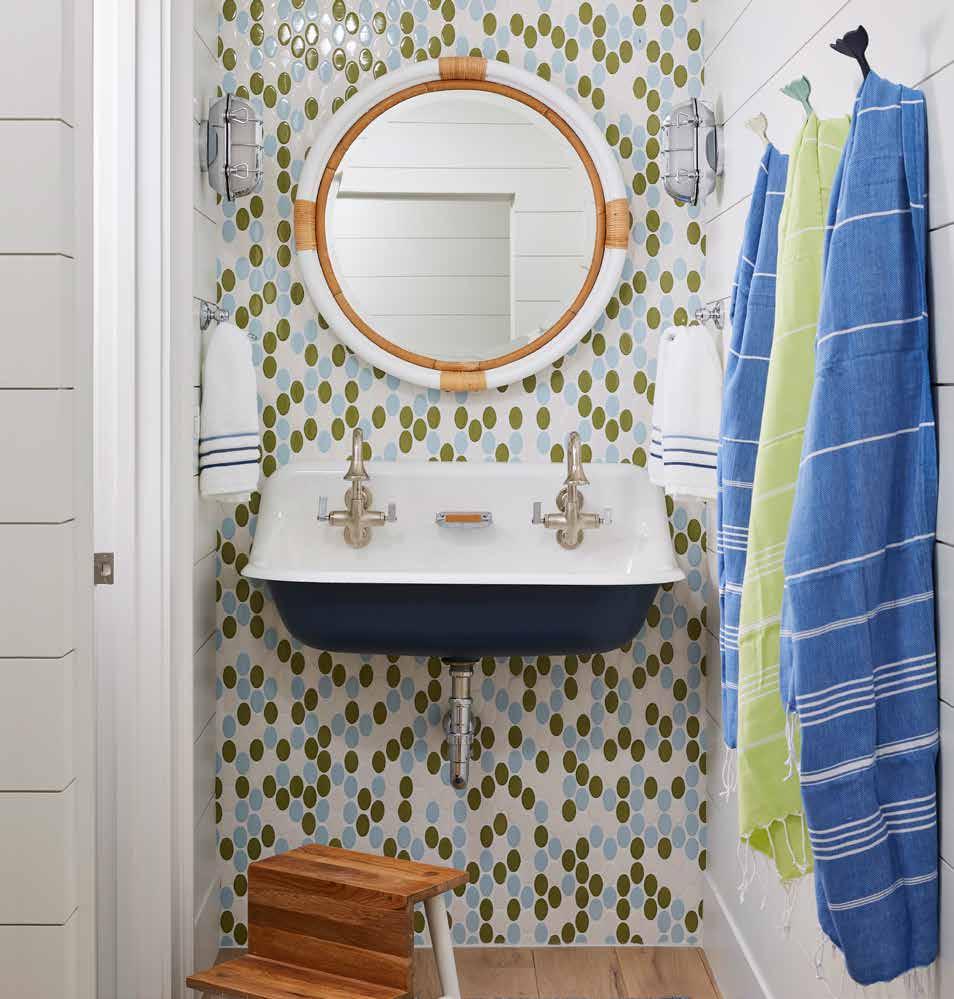
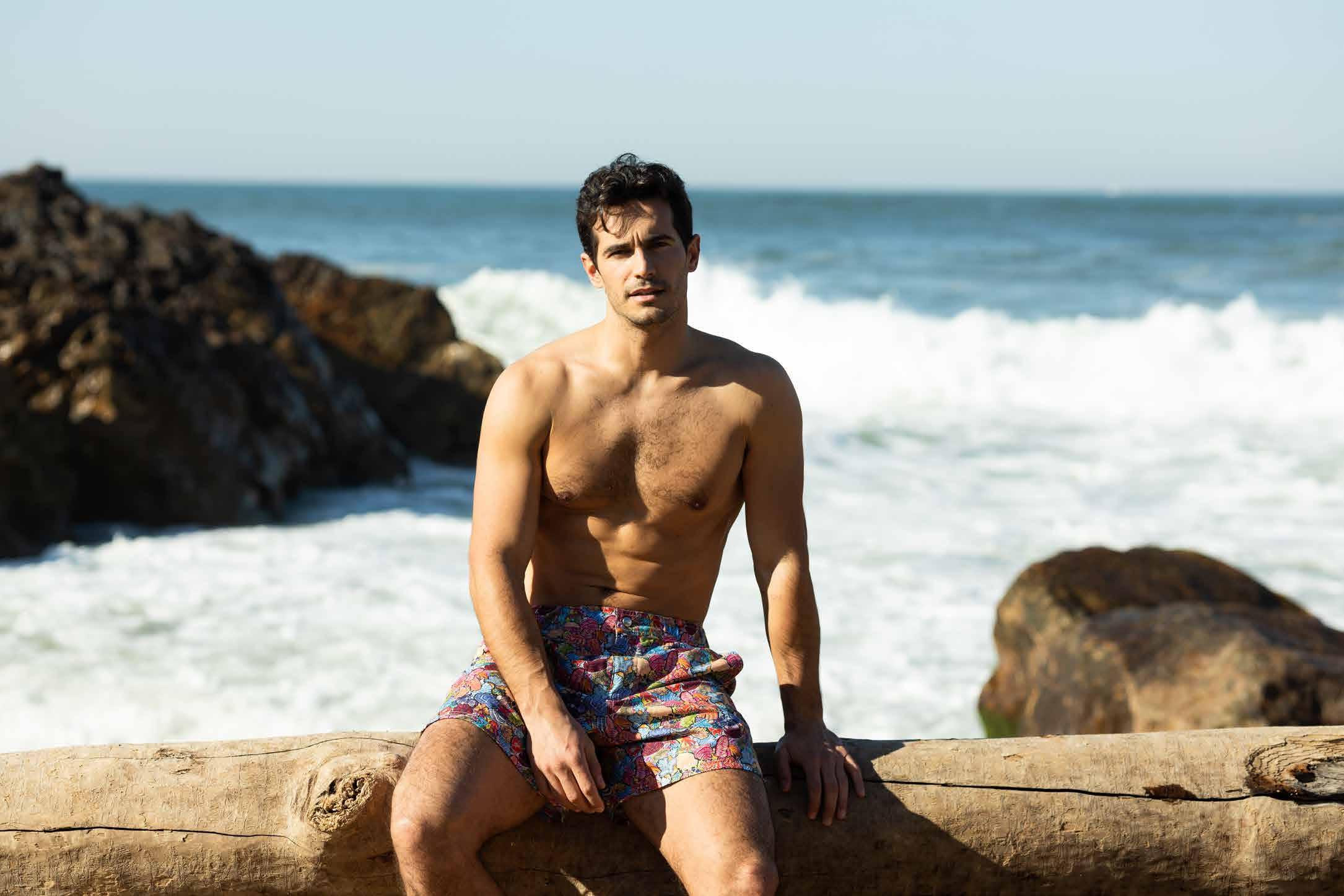
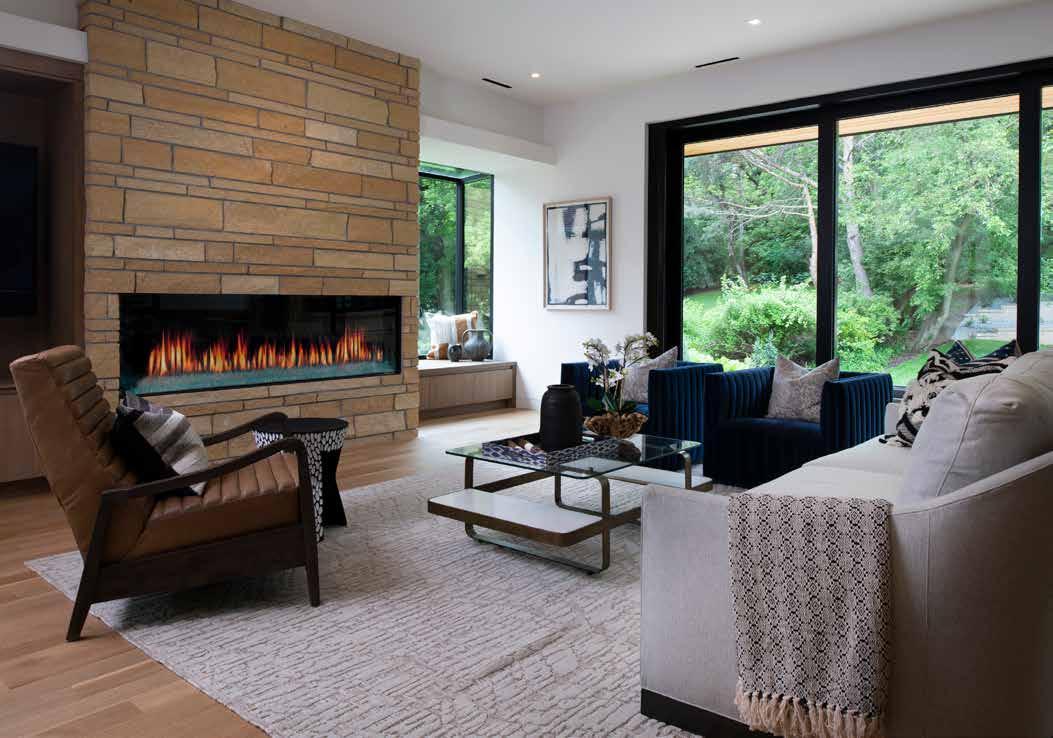

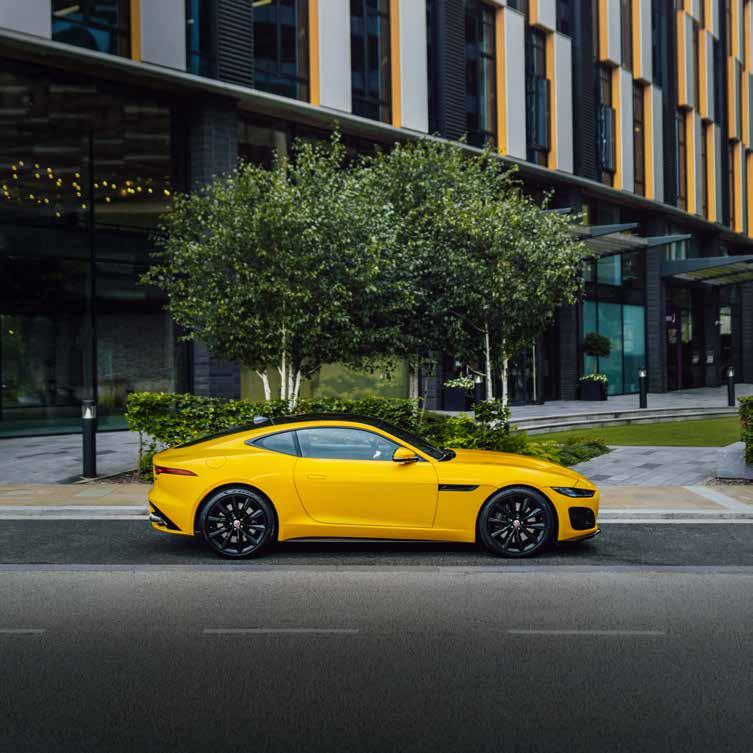
Your idea to create a grand getaway in a remote location?
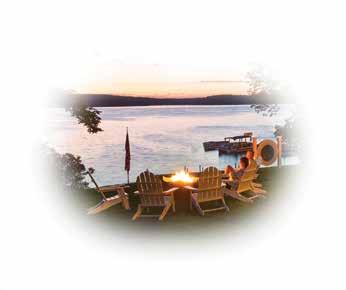
It’s not crazy. Well, not completely crazy.

Perhaps you’ve dreamed of it: that place where family and friends gather year after year, where the stories told for generations are written.
At TEA2, we’ve created many such retreats. Our experience can make your experience better and the result, absolutely breathtaking.
From landscape and siting to managing local builders, there’s an enormous list of considerations, and we consider each one. Carefully. Like, how to integrate the outdoors in every season, or how to create entire compounds—boathouses, bunkhouses, remote offices, etc. that inspire connection and create private escapes, too. We’re here through the construction process, ensuring build quality, ensuring that every specification is met, right down to the nails used.
Most of all, we understand that a retreat is not just a highend, custom home in a rural setting: it’s a place designed for relaxation, rich experiences and lasting memories. Let’s talk about your dream retreat. Visit us at TEA2architects.com
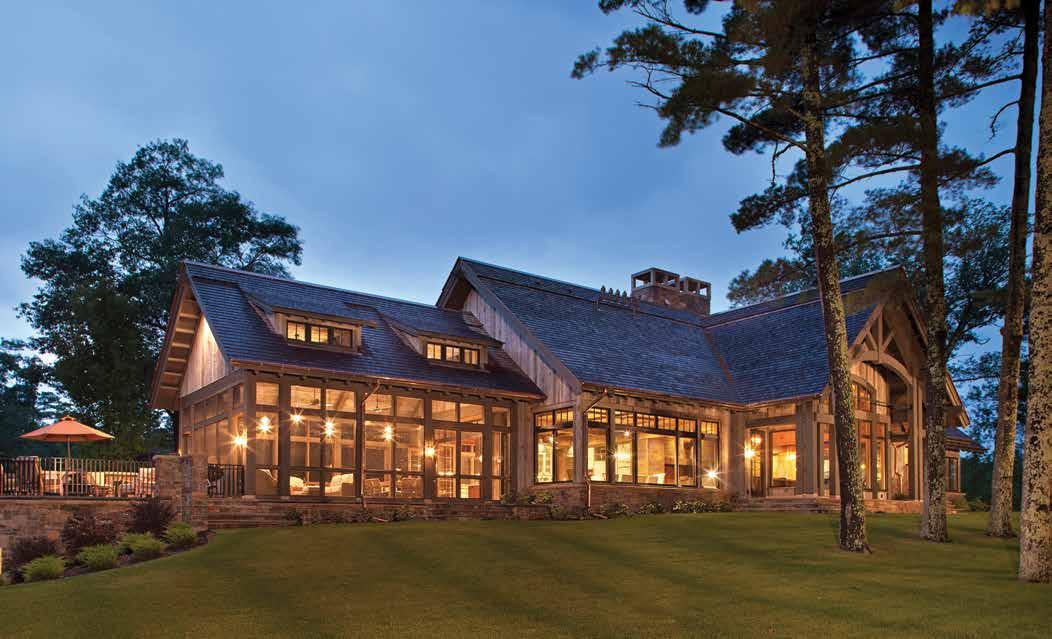
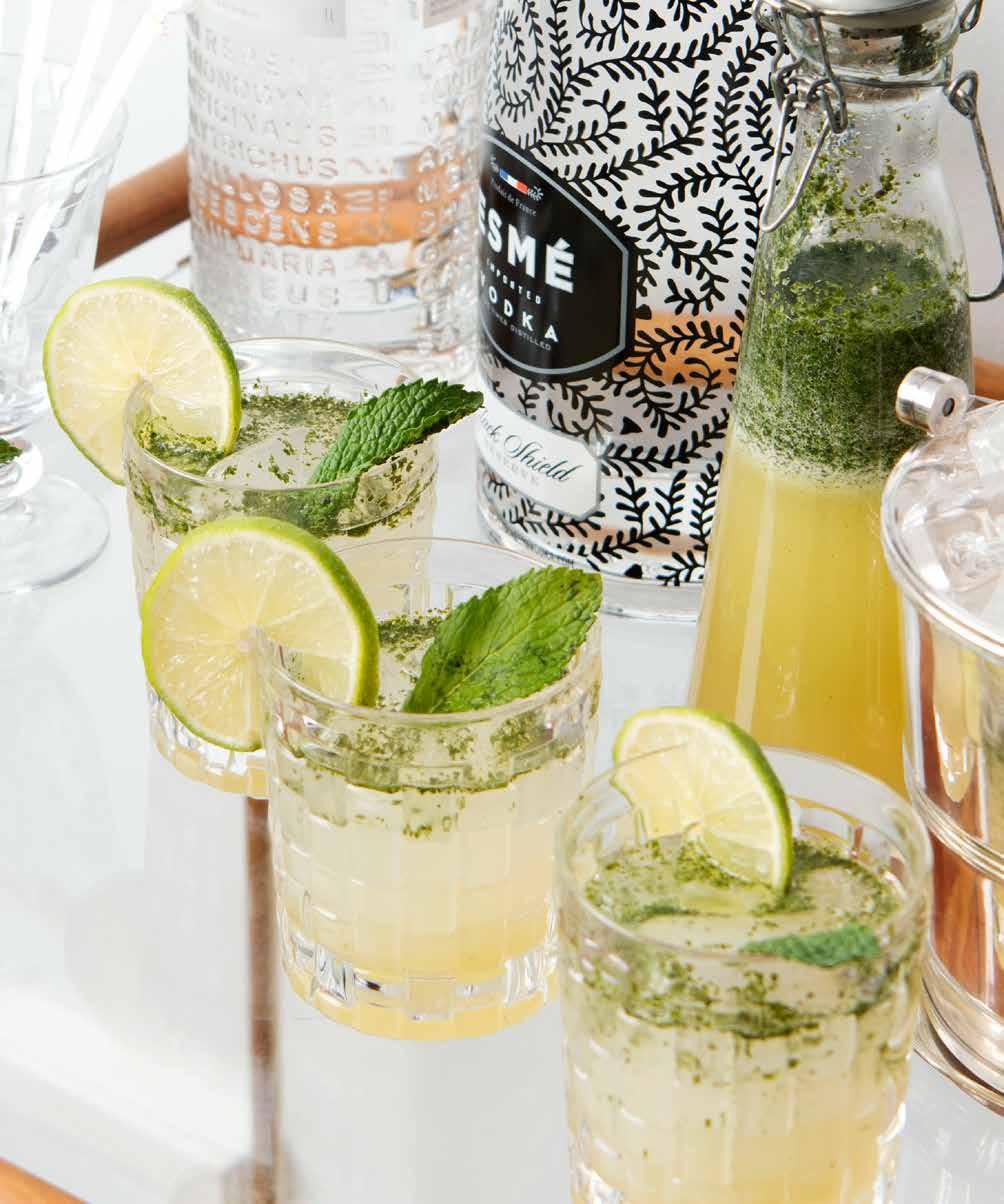
BOATING ISN’T THE ONLY TRADITION THAT KICKS OFF ON Memorial Day here in the Land of 10,000 Lakes. It’s also the start of Bootleg season. This special sip has long been known as Minnesota’s signature cocktail, and the lore around this beloved libation is as delicious as the drink itself.
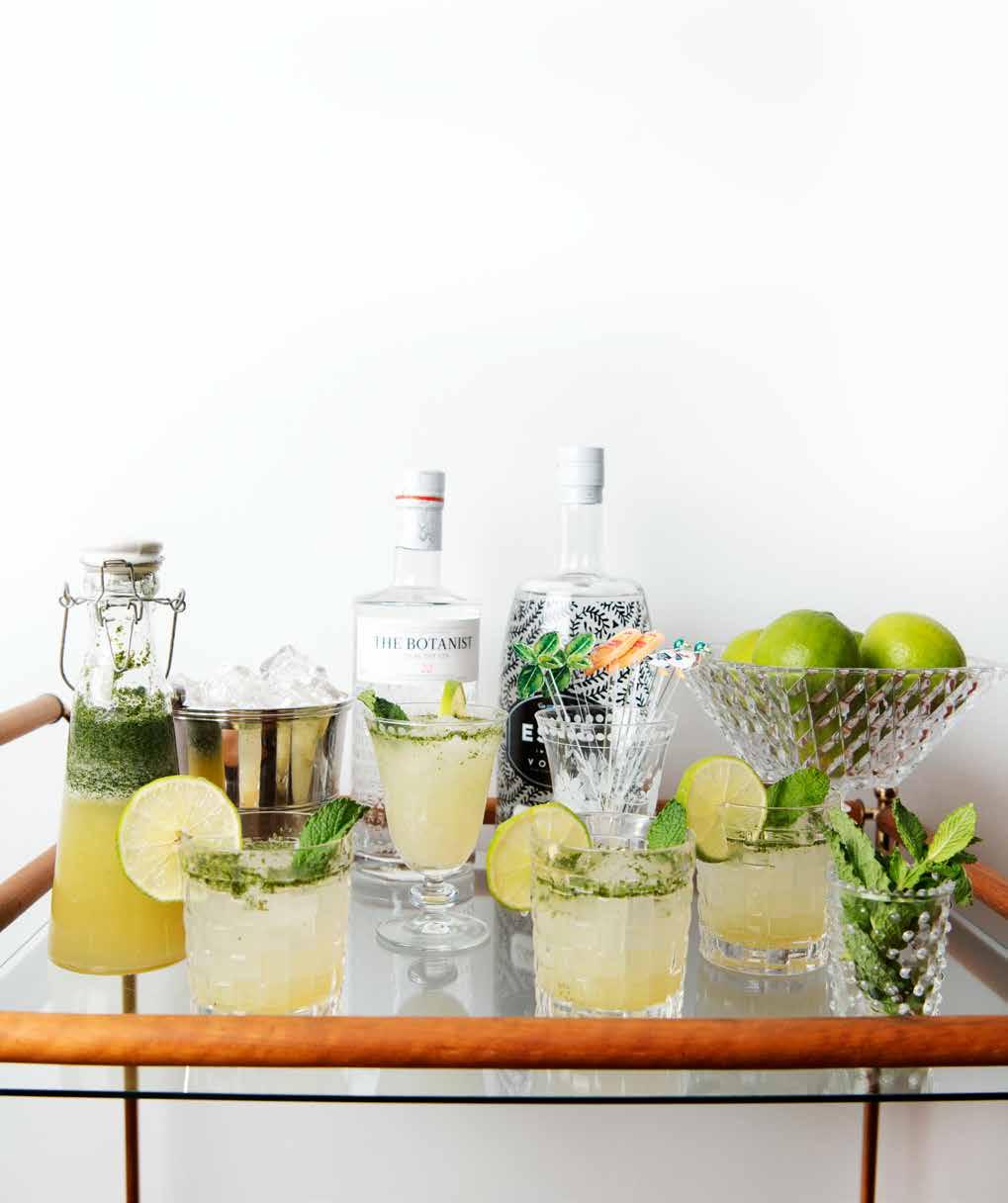
Just about every country club in the Twin Cities lays claim to this storied tipple. The stiffest competition is between the Minikahda Club in Minneapolis and Woodhill Country Club in Wayzata, whose members proclaim their ownership staunchly, defiantly, loudly and proudly. It has even become a favorite beverage for weddings and events, making this cocktail part of the hometown experience for many.
So where did the Bootleg come from and why the name? Its origins date back to Prohibition on Lake Minnetonka, where it was said to be sipped by the likes of author F. Scott Fitzgerald, mobster Al Capone and other famous personalities involved in lakeshore debauchery. Criminals came up with inventive ways to supply booze to Americans, with bootleggers smuggling
alcohol into the country or distilling their own. Speakeasies popped up in the backrooms of seemingly principled establishments, often with organized crime groups coordinating things behind the scenes. One of the Bootleg’s defining characteristics is its uncanny ability to mask the taste of alcohol entirely — an important Prohibition-era quality. As the name implies, the cocktail was made and consumed illegally during this time using the most rudimentary of ingredients.
But don’t let the Bootleg’s humble beginnings fool you. It’s delicious, with a balance of sweet and tart flavors, making it a great go-to libation for any occasion. The simple recipe consists of only a few components. The foundational flavors of lemon and lime are muddled with mint, and the resulting hue matches the manicured greens of legendary clubs. I like to present this drink in a lowball with a fashionable swizzle stick and a cocktail napkin, not only for sweaty glasses but also for discreetly removing mint bits from teeth. Despite its unpretentious origins, the Bootleg has become legendary in Minnesota and beyond.
Makes 10+ servings
The frozen lemonade and limeade make this recipe easy and timely, though ambitious home chefs can opt to make their own syrups. When preparing, add ingredients one at a time, rather than stirring together. Some prefer to add the Bootleg mix right after the liquor, prior to the club soda. A fresh squeeze of lime juice just before serving adds a citrus surprise and makes for a lovely garnish.
2 to 3 large bunches young mint
1 lemonade frozen concentrate, slightly thawed
1 limeade frozen concentrate, slightly thawed
1 lime, peeled and seeded ice
vodka, rum or gin
club soda
lime slices for garnish
1. To make Bootleg mix, separate mint leaves from stems, setting aside several leaves for garnish.
2. Combine mint, lemonade, limeade and lime in a blender or food processor until fully blended. Set aside.
3. To make cocktail, fill a glass with ice.
4. Add 2 ounces of your preferred liquor. Top with club soda to nearly fill.
5. Add 1 to 2 Tbsp. Bootleg mix to taste.
6. Garnish with a lime slice and a mint leaf, and enjoy the signature sip of summer.

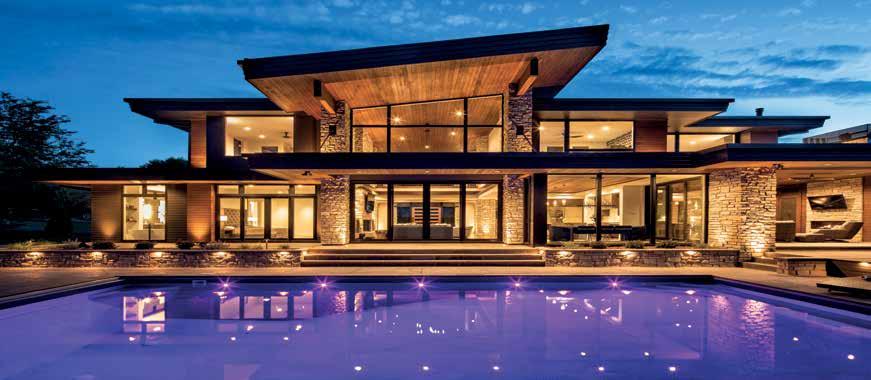
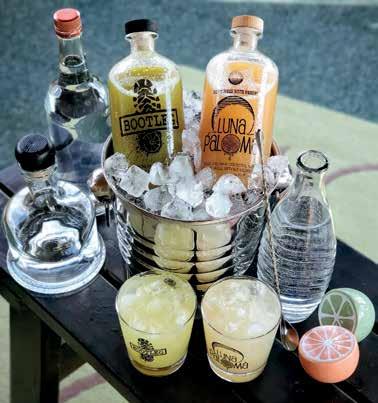





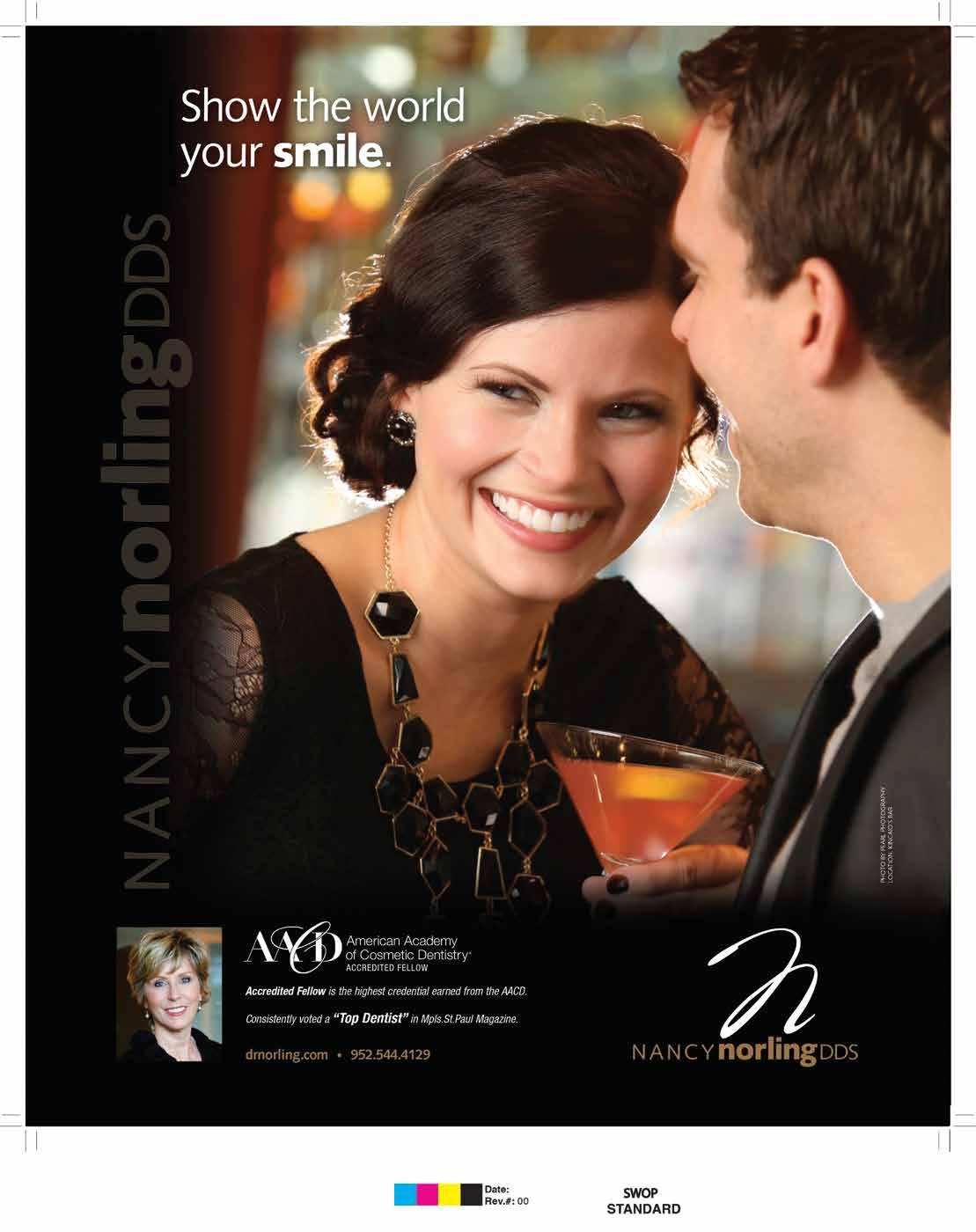
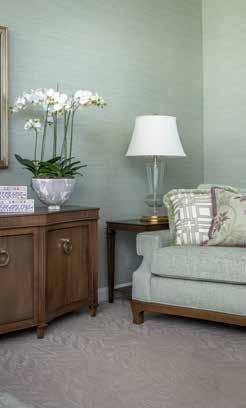
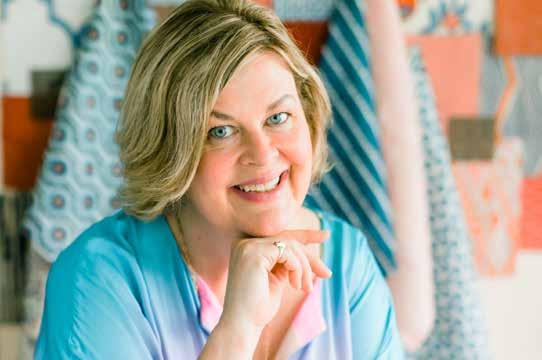 BY CHRIS LEE
BY CHRIS LEE
LISA
and principal of Minneapolis-based LiLu Interiors. She’s also a leader in the local design scene, an artist/ textile designer who founded Sylvie & Mira, and a tireless advocate for clients who want to live in beautiful, bespoke homes.
She calls her approach “intentional design,” creating environments that support her clients’ passions in life. That might be a kitchen primed for pastry baking, a dining room for hosting extended family or a Pilates studio for daily workouts. Whatever the space, LiLu’s custom furnishings give it soul. As one client shares, “Everything in our home now has a story behind it.”
Peck’s staff of six executes this client-centered approach with an eye to space planning, construction oversight and custom-designed furnishings. Color and pattern are particular passions, as LiLu’s vibrant portfolio demonstrates. Here, Peck shares her current favorites.
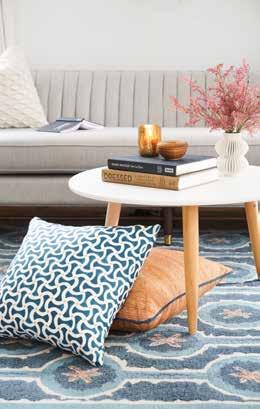
“Creating a one-of-a-kind piece of furniture or rug for a client that allows me to tell their story in a unique way,” she says. This elegant Wayzata living room showcases her custom work, including the media cabinet, sofas, pillows and tone-on-tone carpet with a feathery, organic chevron pattern.
Painting watercolors. In 2015, her love of color and pattern morphed into Sylvie & Mira, the textile line she named for her daughters. Her exuberant bold lines and complex colors are embodied in these to-the-trade fabrics, rugs and wall coverings. She’s always brimming with ideas for new patterns. When inspiration strikes, she immediately records it in a sketchbook for execution later. “I probably have hundreds of patterns waiting in sketchbooks right now,” she sighs.
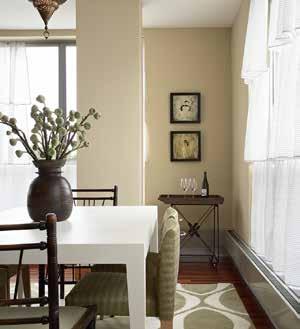
The kitchen. “I appreciate the way beauty and function meet in this space,” says Peck. “We have the opportunity to impact the way our clients live day-to-day and host in their homes. The old adage ‘The kitchen is the heart of the home’ still rings true for most families.”
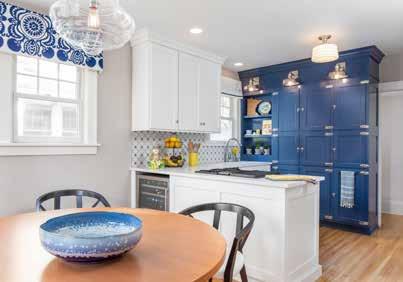
Ceramist Jill Rosenwald. “I love the patterns and classic forms she uses,” she notes. “Plus we can create a custom color for a one-of-a-kind bowl or tray.”
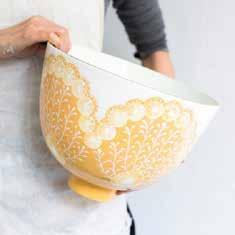
Peck loves Philadelphia-based Galbraith & Paul for its extraordinary patterns and customizable colors, like this sunny breakfast room’s Roman shades in the brand’s “Birds” pattern in a fully custom colorway.
She isn’t one to focus on trends. Instead, she draws on her intuition to drive design that best supports her clients and their lives. Right now, she’s “really loving the embrace of personal expression and creating a look that’s curated from vintage and new pieces.”
“I adore any unexpected color combination that’s lively and cheerful,” she shares. This vibrant dining room, with its bright Emma Gardner rug, keeps the mood lighthearted and whimsical for a blended family.
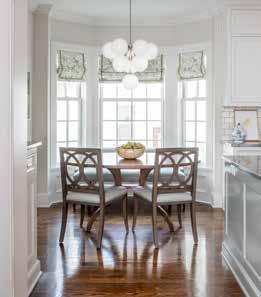
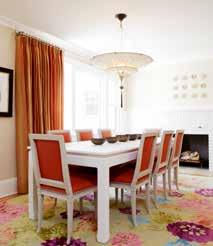
The award-winning Owamni is her go-to for outof-town guests. “It’s so unique and so good,” she says. Peck admits she was initially skeptical about eating elk tartare or crickets. And? “It’s fantastic,” she concludes.


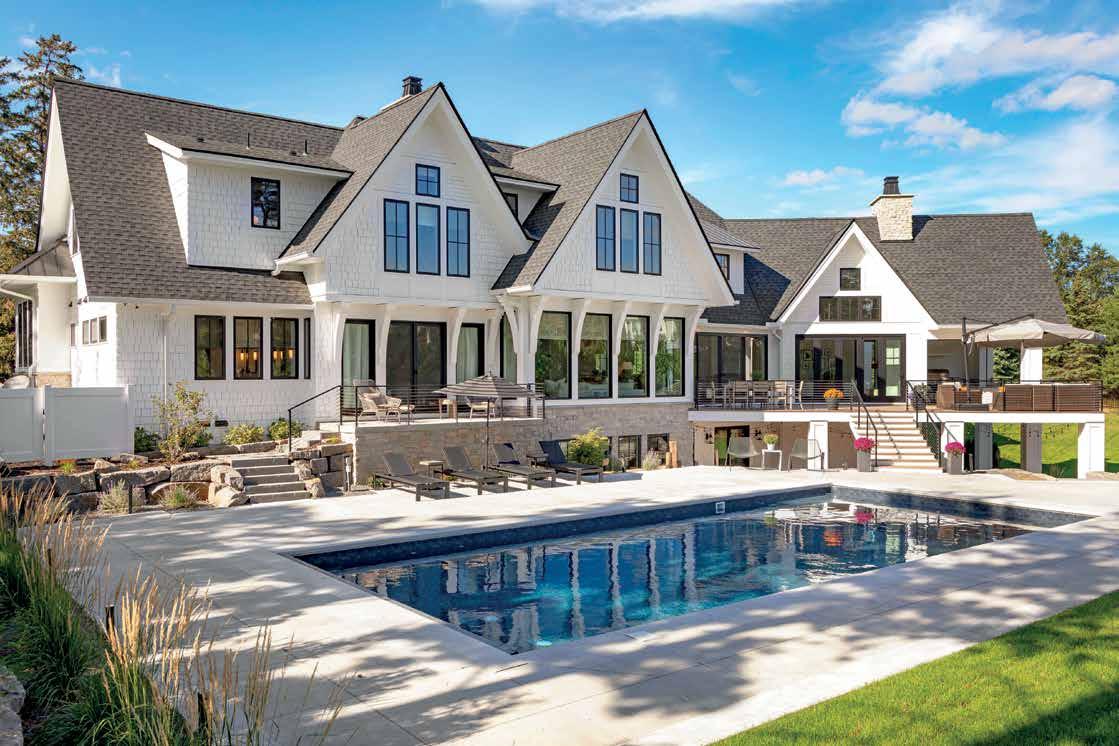

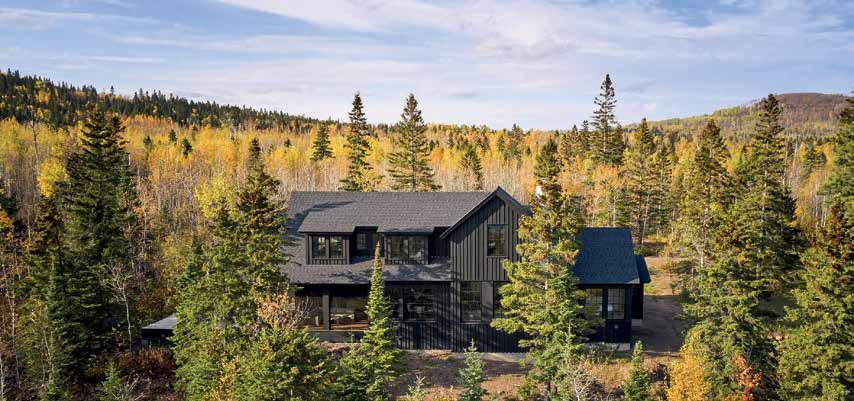
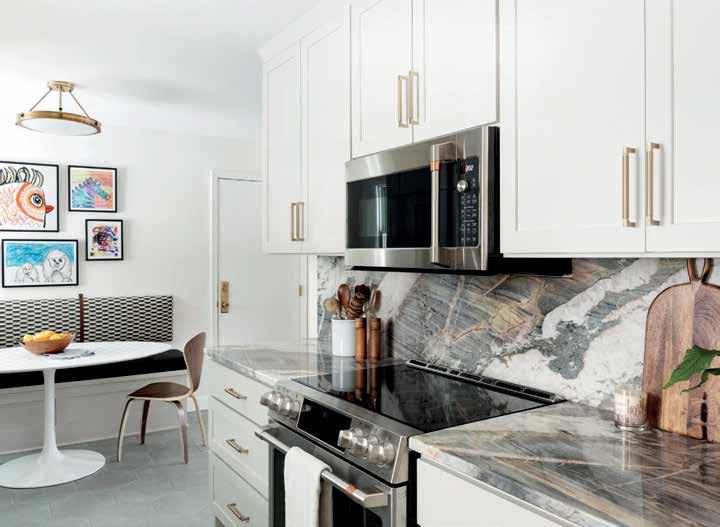


CHRISTIE’S SELLS A COLLECTION OF SPORTING ART FROM VIRGINIA’S TIVOLI FARM.
 BY WENDY LUBOVICH
BY WENDY LUBOVICH
ABOVE
“‘POLYDORA,’
BY HENRY BARRAUD

‘ANNETTE,’ ‘SALISBURY,’ ‘POLYXENA’”
FROM PRIZED THOROUGHBREDS TO FAST-PACED FOX HUNTS, paintings of rural pastimes have been gaining ground with collectors around the globe. And while much of the art world is clamoring for the contemporary and the cutting edge, there’s a small yet passionate group of buyers in search of the peaceful countryside past.
“When pieces of extremely high quality appear on the market, there can be fierce competition even from collectors one might not expect to be interested in sporting art,” explains Christie’s New York 19th Century European Paintings Specialist Laura Mathis.
Dating back to the 1800s, these works document beloved animals and the pursuit of country living. They might commemorate a particular hunt or depict a prizewinning horse. And given the well-bred subject matter, the paintings were often commissioned by the aristocracy.


The look is English to the core, but in recent years, more and more buyers are coming from China and the Middle East. “The interest in sporting paintings from collectors in the Middle East should come as no surprise considering the importance of Arabian horses in the development of what we know today as thoroughbred horses as well as the continued interest in horseracing and breeding in the region,” Mathis instructs.
A stellar selection of sporting art recently went up for auction at Christie’s in New York, taking in $306,000 as part of a larger sale of European art. The coveted works came from the private collection at Tivoli farm, a circa-1903 residence set against the panoramic backdrop of the majestic Blue Ridge Mountains in central Virginia. These beloved paintings took pride of place at this elegant Colonial Revival equestrian estate.
One of the most sought-after works was a luminous 19th century equine painting by British artist Henry Barraud entitled “‘Polydora,’ ‘Annette,’ ‘Salisbury,’ ‘Polyxena.’” It turns out that the canvas once had a very famous owner. “When we were researching it, we learned that the mares it depicts belonged to the fifth Earl Spencer and it hung at Althorp, Princess Diana’s childhood home, until the 1980s,” Mathis confides. With strong interest, the handsome painting sold for $56,700. Meanwhile, a spirited depiction of a fox hunt in full pursuit attracted a round of lively bidding. The circa-1810 work “Full Cry” by British painter John Nost Sartorius fetched a final price tag of $32,760.
But take note: You needn’t be the frontrunner in this category as there are savvy purchases to be made elsewhere in the pack, too. “If you aren’t yet ready to collect at the higher end of the sporting market, there are wonderful examples at more accessible price points that don’t sacrifice on quality,” Mathis advises. Case in point: the charming circa-1851 painting “Ducks and Ducklings” by British artist John Frederick Herring Sr. In the end, this endearing work sold for a comparatively lower sum of $13,860, offering new buyers a sporting chance indeed.




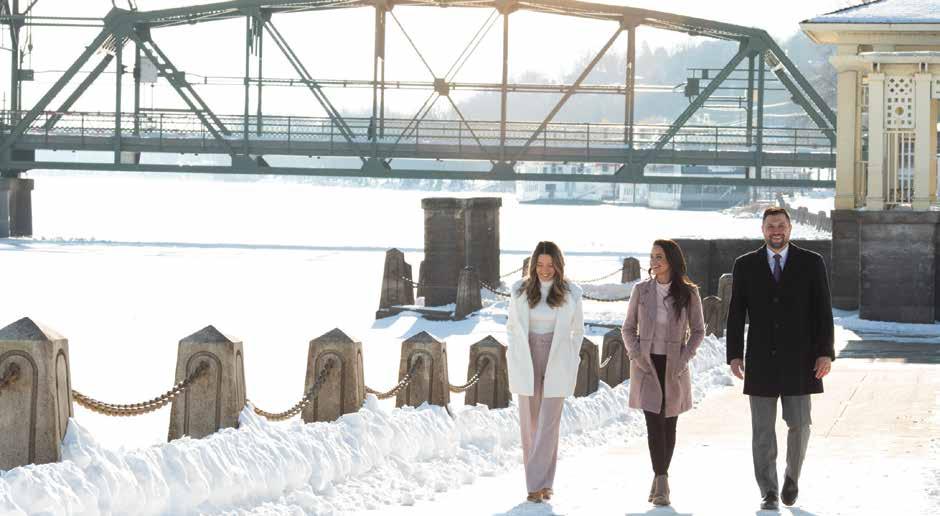


CONSTANT
OF
HAS SECURED JAGUAR and Land Rover superior spots in the automotive industry. Both brands have rich histories of creating the most luxurious, safest and highest performing vehicles on the market. Current-year models boast the latest and greatest in all aspects of their design, setting them apart from the competition. Whether it’s the high-performance F-TYPE or the award-winning Range Rover you’re after, both live up to their drivers’ dreams.
The Jaguar F-TYPE is a high-performing two-seater that won’t disappoint. While keeping luxury at its core, this stylish coupe can hit a top speed of 186 mph with an impressive acceleration of 0-60 mph in 3.5 seconds. With a maximum 575 horsepower and a supercharged V8 under the hood, the F-TYPE will easily outperform the competition. The car’s sleek yet wide stance and distinctive exhaust note produce a commanding presence on the road. And thanks to its light and nimble construction, the F-TYPE can handle sharp corners and follow through with almost effortless acceleration.
Inside the cockpit, premium materials make up the simplified ergonomic design, all centered around optimal driving. Subtle yet thoughtfully executed accents add to the overall ambiance, including chrome accents, 12-way power leather seats and more. An intuitive 10-inch infotainment screen with an all-digital instrument cluster makes navigating the vehicle’s controls straightforward.
• Starting at $77,900
• Three engine types: P450 RWD, P450 AWD or P575 AWD
• Top speed of 186 mph
• Maximum 575 horsepower
• 0-60 mph in 3.5 seconds
• Available in coupe or convertible
• Keyless entry
• Power tailgate
• Premium LED headlights
• Panoramic roof
• Heated leather steering wheel

• Two-zone climate control
Driver assistance technology comes standard with the F-TYPE, with forward-collision warning with automatic emergency braking, lane keep, lane departure with available cross-traffic alerts, and active blind spot monitoring adding another layer of safety. With both a hardtop and soft-top convertible option, multiple engine configurations, and a variety of exterior and interior colors to choose from, buyers can personalize the F-TYPE to their liking.
No other SUV can match the luxurious styling and comfort that a Range Rover can offer. Land Rover has an impressive history of producing the most premium off-road-capable vehicles, and the 2023 Range Rover is no exception. It boasts understated yet impactful enhancements to both the exterior and interior, improving upon the features that brand loyalists have come to love.
Inside the cabin, high-end finishes such as leather upholstery, wood veneer accents and a 13.1-inch infotainment screen create a tranquil driving atmosphere. Drivers and front-seat passengers will enjoy 24-way powered seats, complete with integrated heating and cooling as well as a hot-stone massage feature — a coveted element for anyone with a long commute. Meanwhile, accent lighting, noise-canceling technology and an immersive audio system make for a first-class travel experience for all passengers.
• Starting at $106,500
• Three engine types: P400 AWD, P440e AWD or P530 AWD
• Top speed of 162 mph
• Maximum 523 horsepower
• 0-60 mph in 4.4 seconds
•Electronic air suspension with dynamic response
• Electronic active differential
• All-wheel steering
• 24-way heated and cooled seats with hot-stone massage
• 13.1-inch touchscreen
• Heads-up display
With its blockish shape and distinctive body lines, the Range Rover has an inimitable signature look, thanks to an enduring exterior design that has only undergone minor adjustments over the years. For 2023, Land Rover honors this heritage and simply improves upon an already alluring SUV. Sleek new headlights, taillights, grill and wheel options are some of the obvious updates, while finer details like integrated door handles and flush bumpers and vents yield a more sophisticated look.
These two distinct dream machines undoubtedly appeal to different drivers, and yet the F-TYPE and the Range Rover share a few key characteristics: top performance, safety and comfort. Both Jaguar and Land Rover have proven track records of delivering the most outstanding vehicles on the road and will continue to do so for decades to come. As Minnesota’s only certified Jaguar dealer, Jaguar Land Rover Minneapolis in Golden Valley ensures that the process of buying and servicing any Jaguar or Land Rover model is a pleasurable experience.
To learn more or set up a test drive, visit Jaguar Land Rover Minneapolis or log onto jaguarlandroverminneapolis.com.
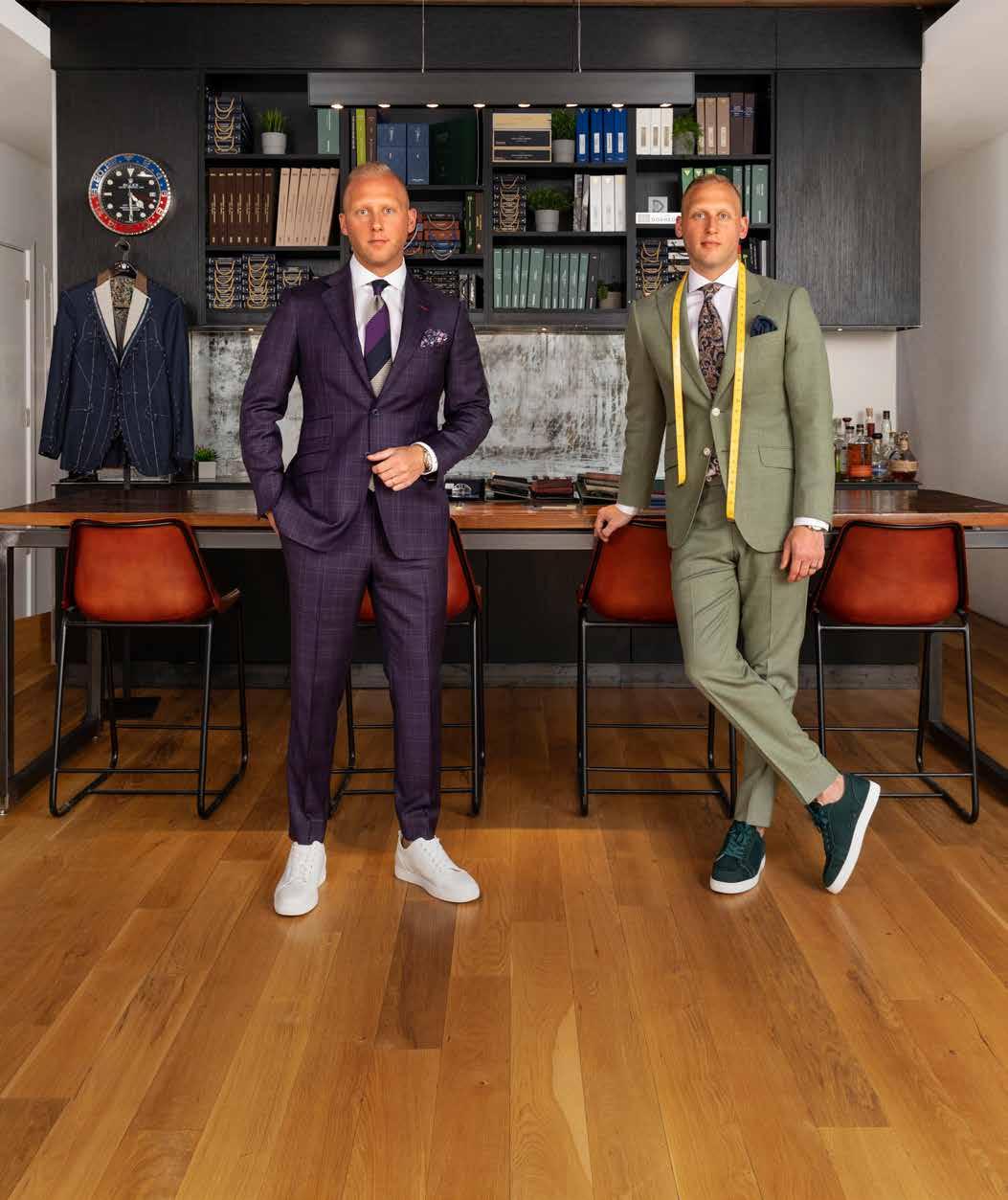
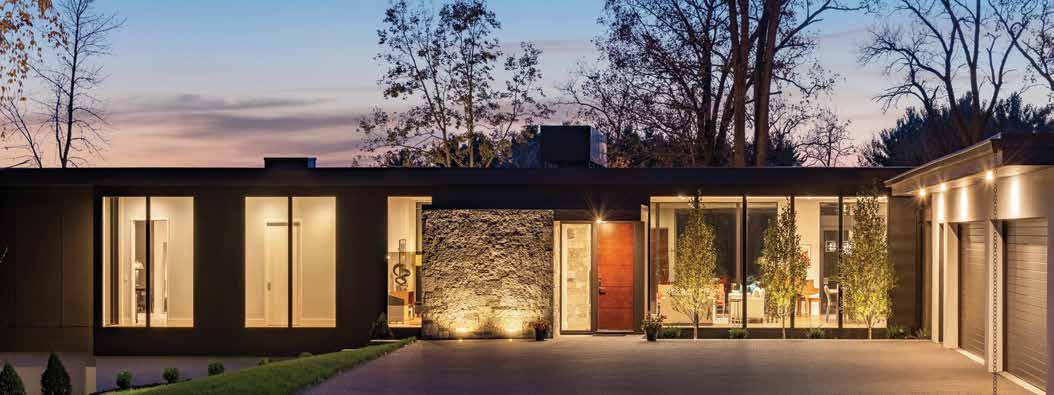
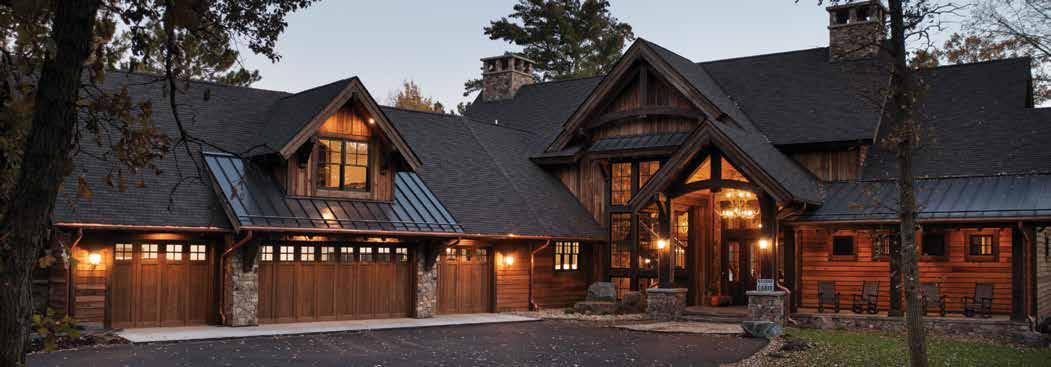

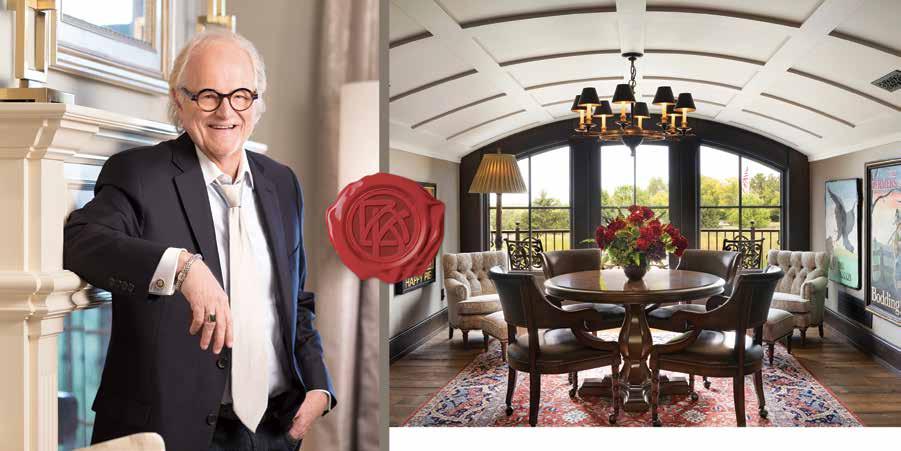
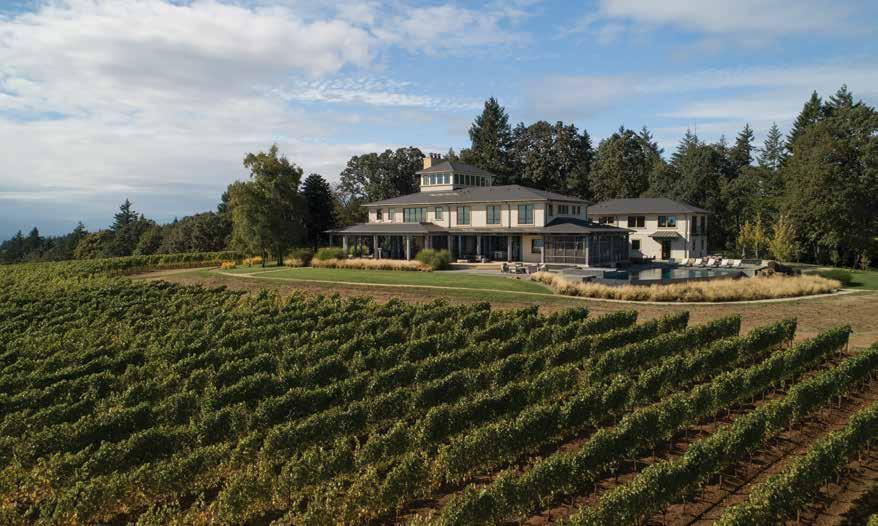
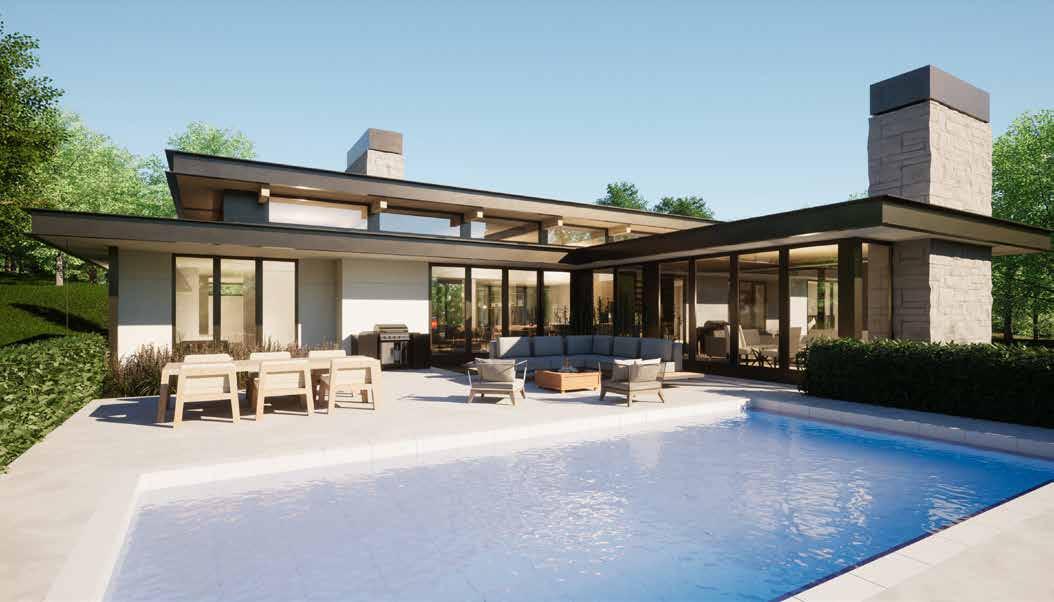



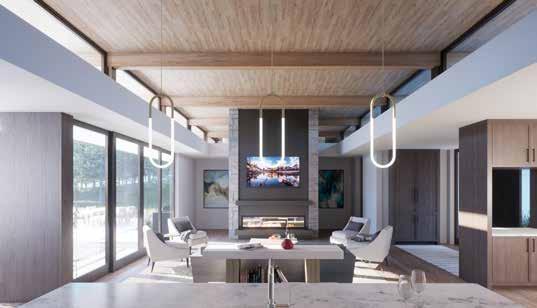
TREND 75
CONDO 80
GUIDE 87
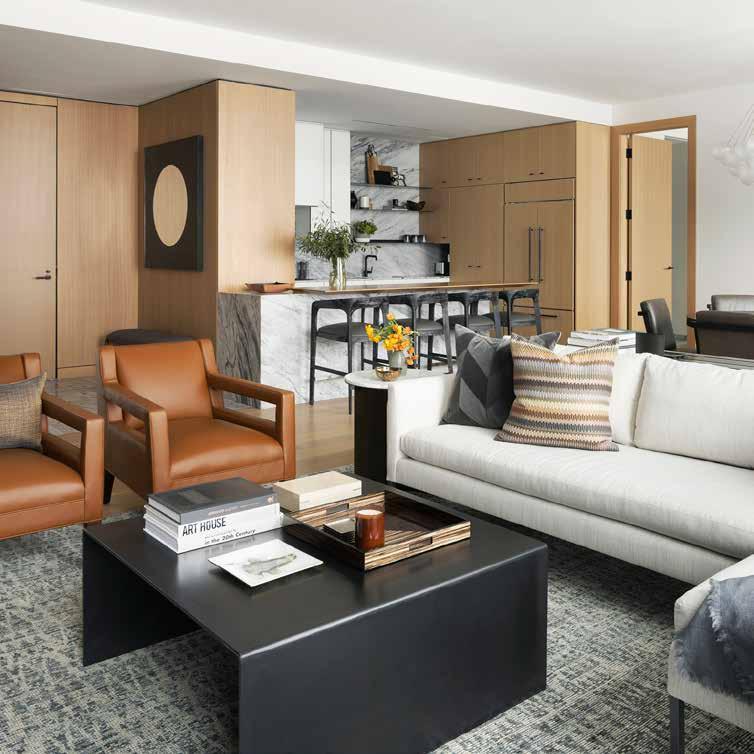

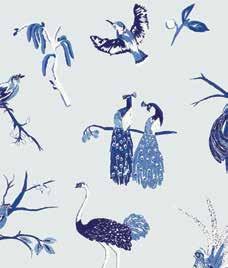


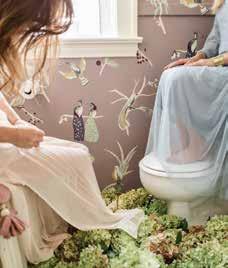
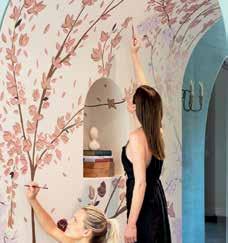

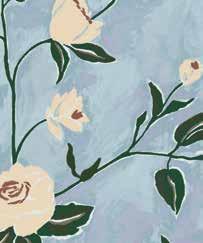

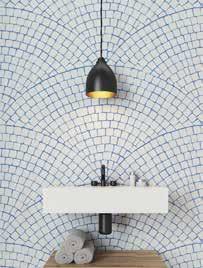

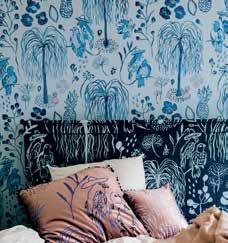
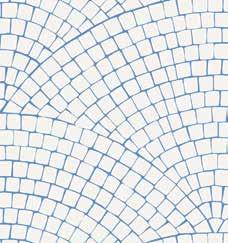
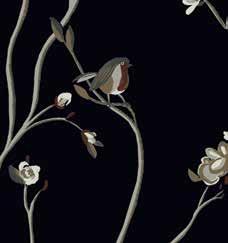
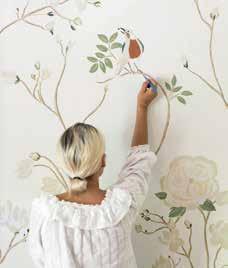
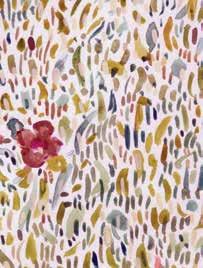
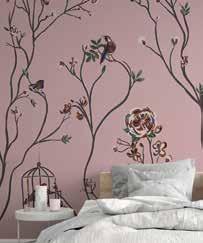
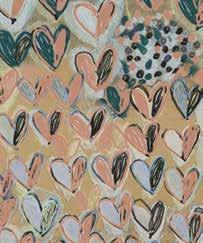
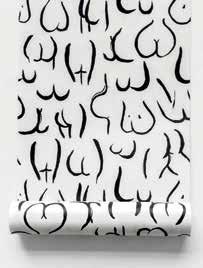
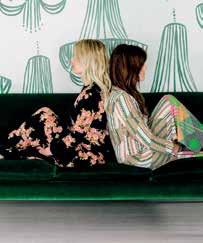
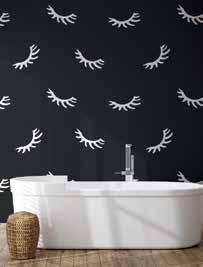



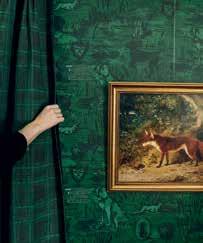

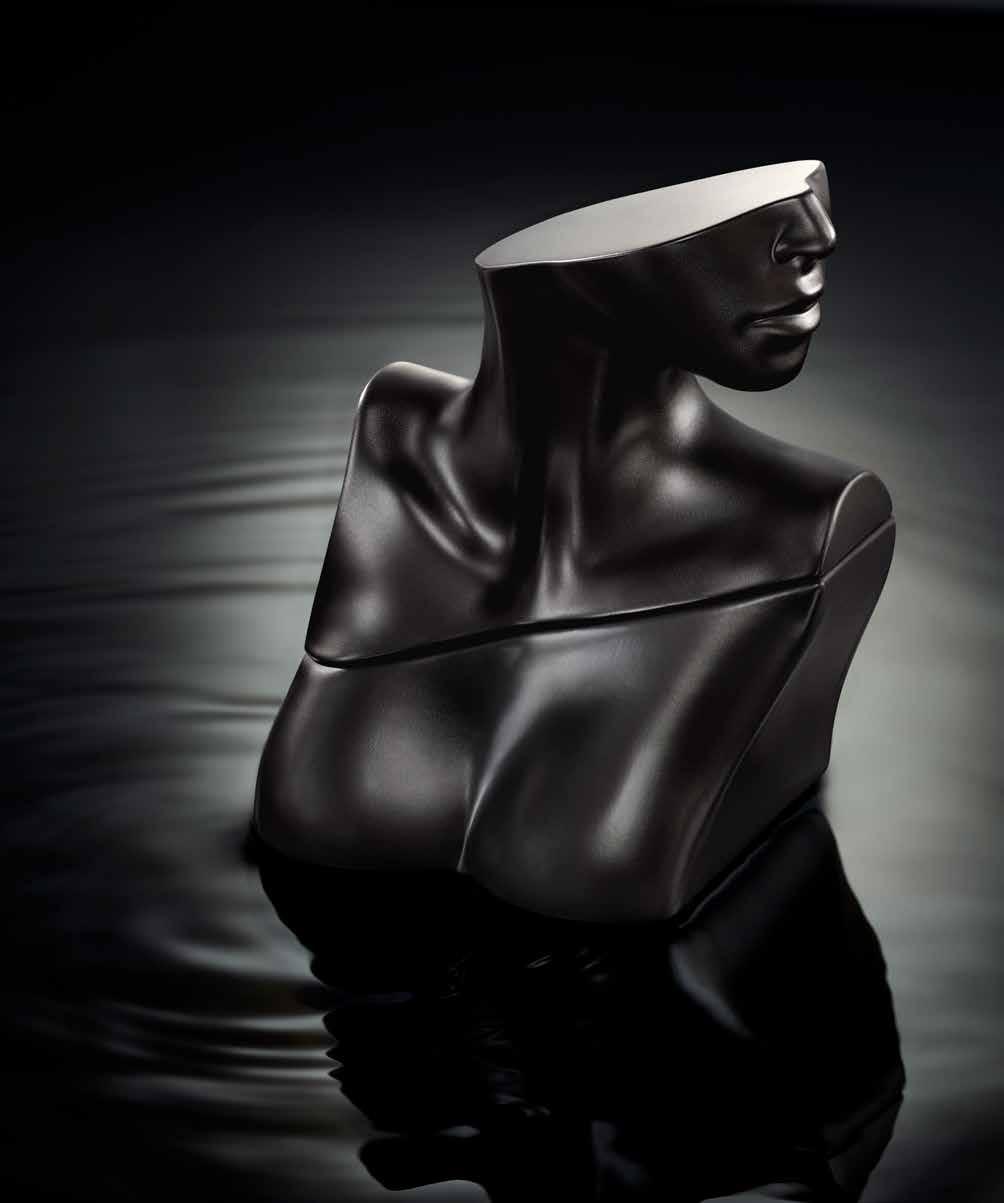
FOR YEARS, MANTELS AND CHINA CABINETS have proudly displayed our finest homewares: oversize antique vases, untouched serving platters from generations past and handmade curios collected on memorable world travels. But recently, we’ve seen a surprising evolution that blurs the lines between our bathroom vanities and our living room hutches: Beauty products are now doubling as decor, earning a highly coveted spot among our most cherished possessions.
Companies are ditching in-your-face branding for aesthetically pleasing designs, making for makeup and skincare items that are reminiscent of artsy furnishings. Esker bath salts, for instance, take up residence in a seagrass-wrapped glass carafe. Billie Eilish’s No. 2 fragrance is housed in a breathtaking bust statue. And Pleasing nail polishes function as mini art deco figures. The list goes on and on, and it’s laden with dollar signs given that 72% of Americans say packaging influences their purchase decisions, according to global research firm Ipsos.

The trend is chic yet crucial, since 70% of plastic waste generated by the cosmetics industry can’t be recycled, per the U.S. Environmental Protection Agency. That means refillable, recyclable and keepsake creations have become the gold standard. “It’s not only about doubling as decor but also taking a unique approach to sustainability,” explains Michael De Santis of Doris Dev, a New York– and Hong Kong–based product development firm known for crafting visually compelling wares (see: Blueland, By Humankind and Great Jones).
The ideal design-inspired item should “sit as an object on your nightstand without signaling ‘beauty product’ at first glance,” says De Santis. He would know — his company is behind the hottest side table accessory of 2022: the Soft Services Theraplush hand cream, a refillable ribbed vessel inspired by carved jade ritual objects.
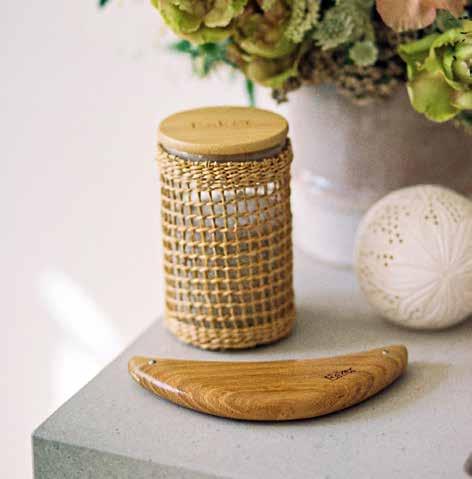
Then there’s one of the most celebrated fragrance launches of the moment: Eilish No. 2, which comes in a bona fide decolletage sculpture. The Grammy-winning performer tasked Jon Dinapoli, founder/chief creative of Jon Michael Design, with crafting the bottle. “We asked ourselves: How do we make this an art piece that can remain out in your home, your bathroom or anywhere really?” he recalls.
There was only one way to do it: hire a sculptor to make the statue from clay. Multiple iterations later, the creative team seamlessly integrated the cap and glass into one piece, combining sensual curved lines with architectural detail. The goalturned-reality? To ensure the vessel didn’t look like an eau de parfum bottle but could function as one (albeit secretly). Dinapoli — who’s been in the biz for 20 years — deems it the most interesting container he has ever created.
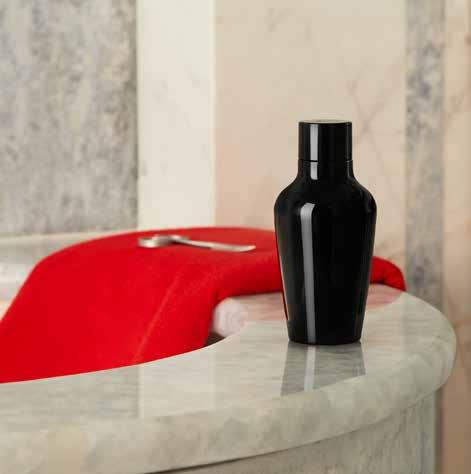
So what does the future of beauty packaging look like? This much we know: Standing out is vital to catching our eye. That’s especially true for companies trying to find their footing in such an oversaturated space. “Newer brands are leaning toward minimalist, nondescript packaging, but your legacy brands — Chanel, Dior, Gucci — will always lead with their namesake logo,” says Marie Claire Beauty Editor Samantha Holender.
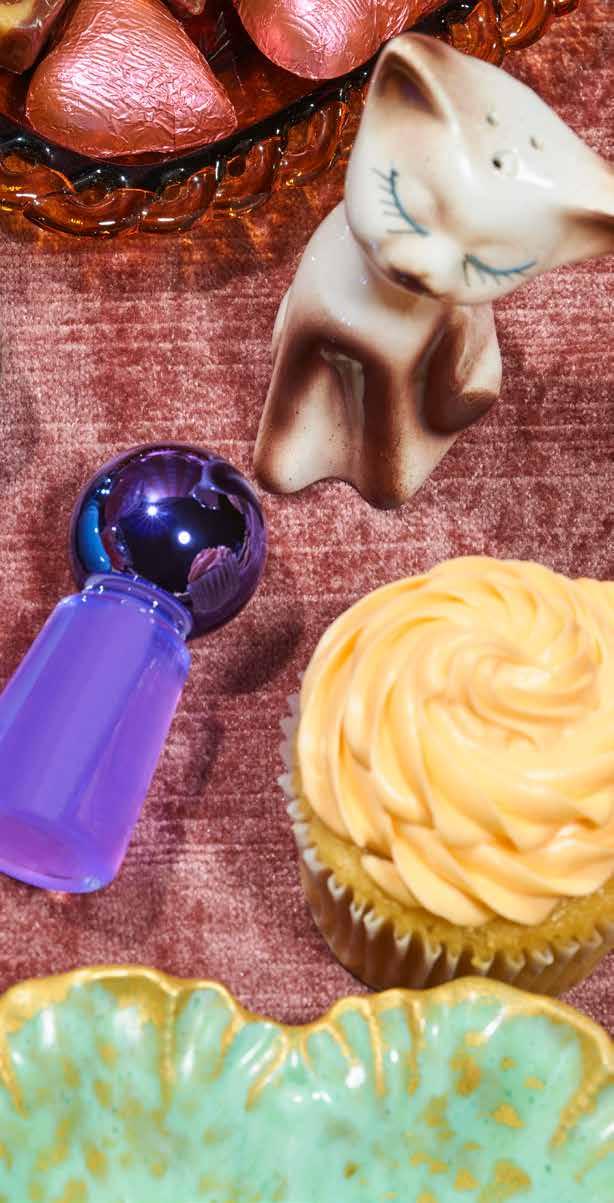
Across the board, we’re seeing a significant shift from expendable cosmetics to treasured possessions. “Brands are designing products that customers will show off, not just shove in a drawer,” Holender continues. “In today’s age, people are more open about their beauty routines than ever and proud of the products they’ve carefully curated as part of their regimen — even their pimple cream.” After all, who says blemish treatments can’t be chic?
Head to ArtfulLiving.com for a roundup of our favorite beautifully crafted cosmetics.
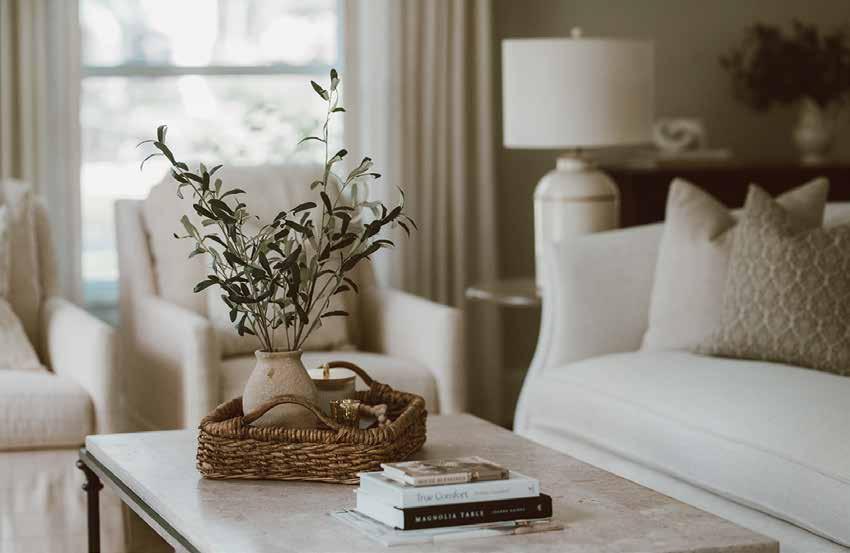
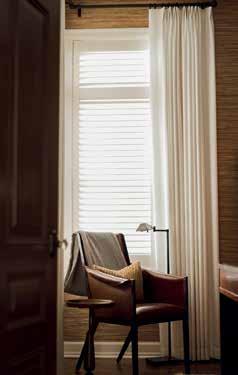
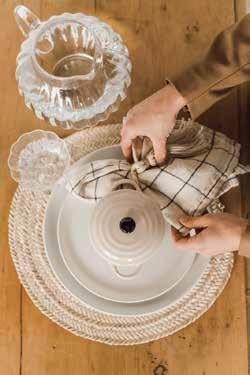
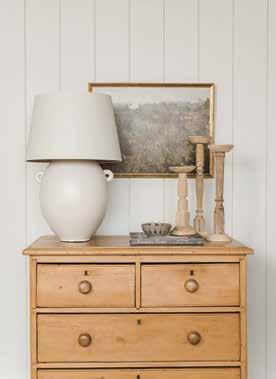
www.chankaskawines.com
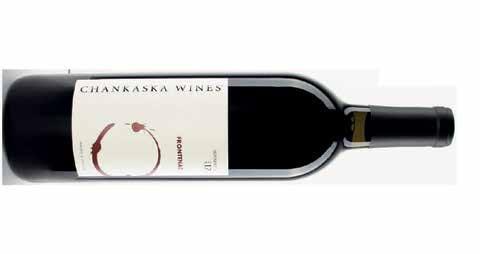
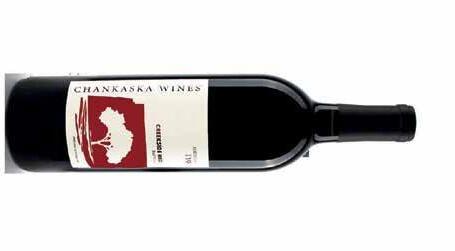


Executive Health Care concierge practice invites you to experience the most efficient, comprehensive, and convenient physical examination program available.

We understand the demands of your career, your schedule, and your life. We know how your health affects the well-being of your family and the vitality of your company.
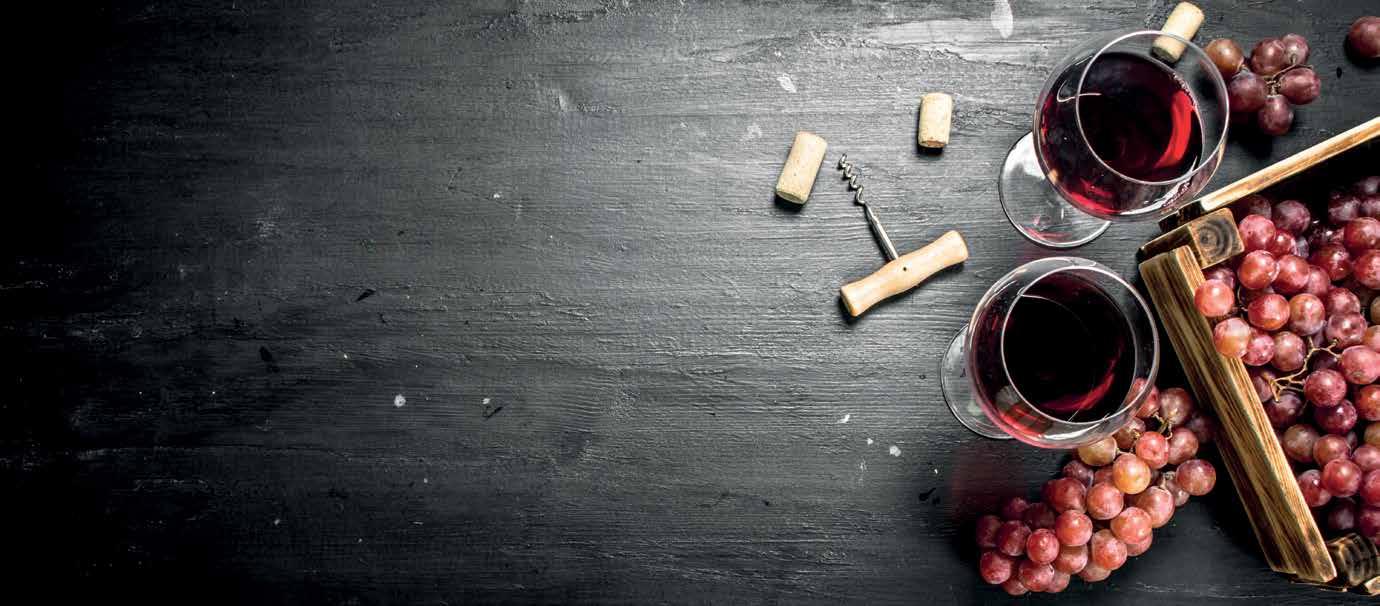
Call to schedule your comprehensive executive physical at 612-871-6268.

MARTIN PATRICK 3 FULLY KITS OUT A FOUR SEASONS CONDO WITH SPECTACULAR VIEWS, INSIDE AND OUT.
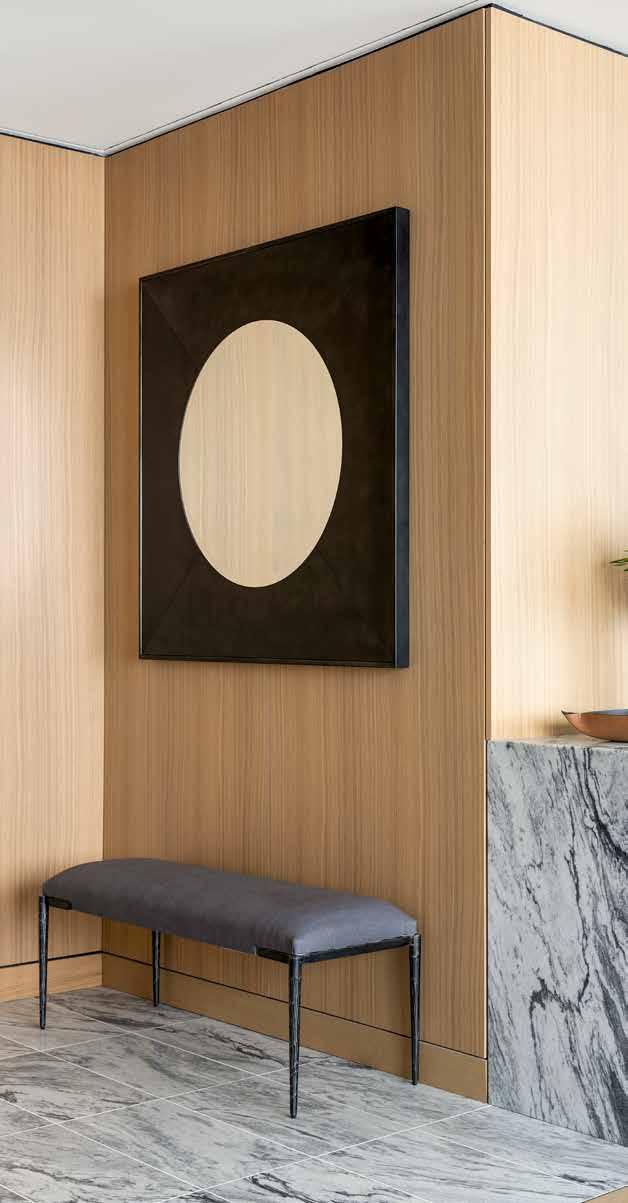 BY KATIE DOHMAN
BY KATIE DOHMAN

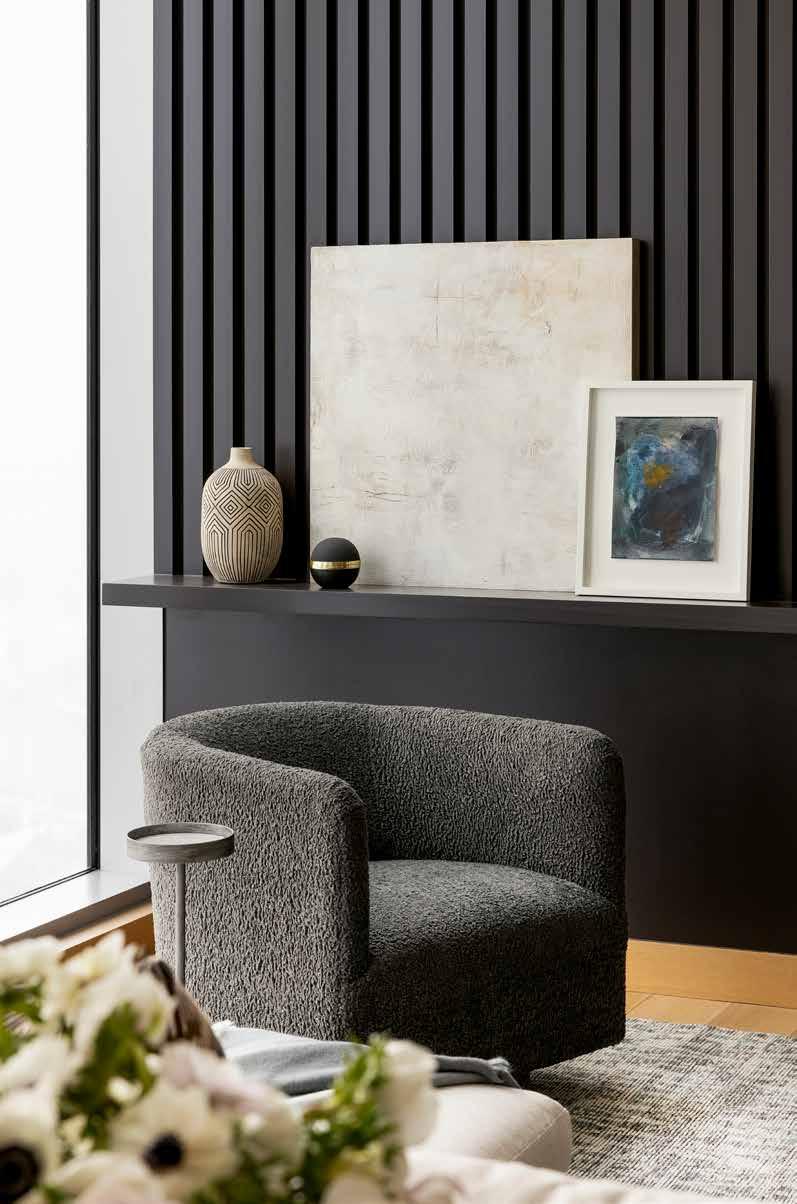
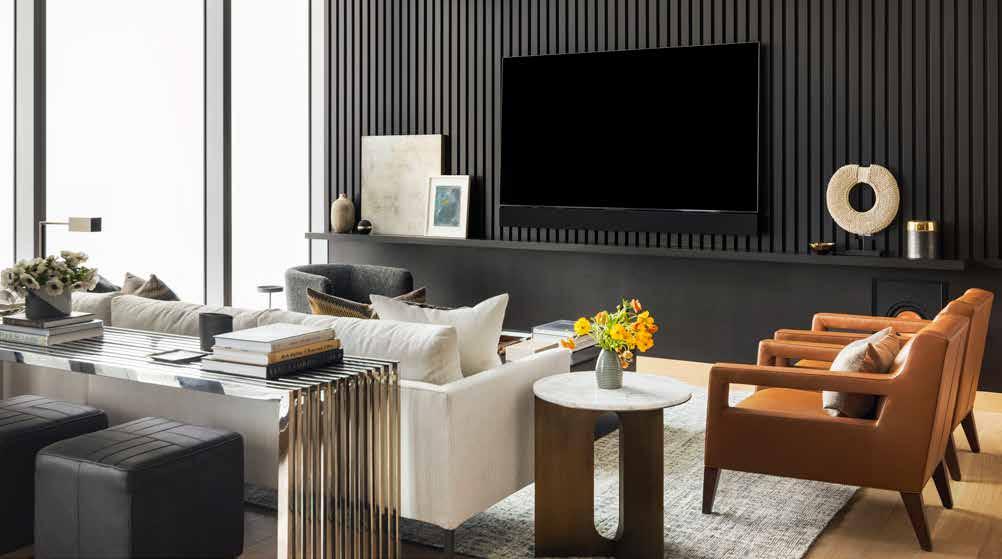
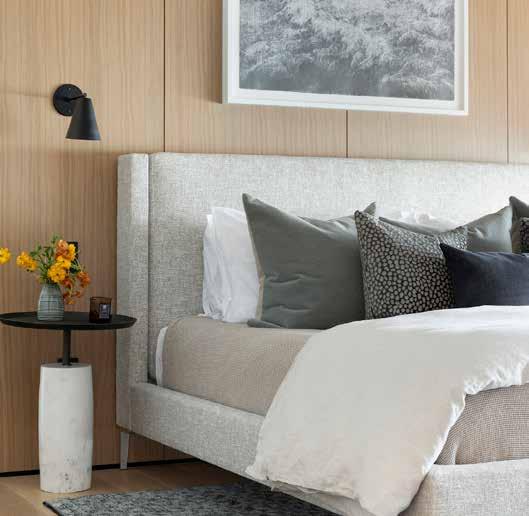
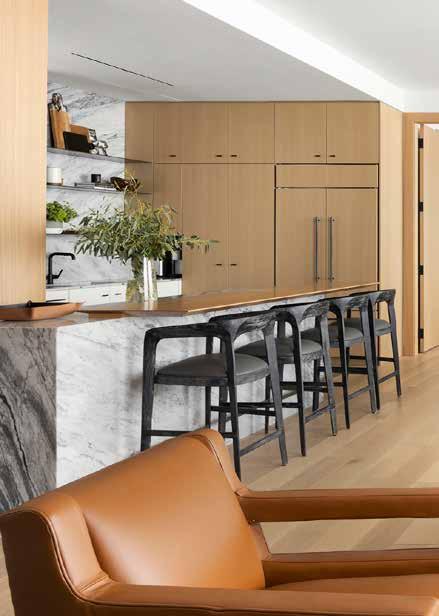
challenge: Two Martin Patrick 3 senior interior designers, Suzanne Kickhaefer and Leigh Hull, had eight weeks to fully personalize a 1,903-squarefoot condo perched atop the Four Seasons Hotel Minneapolis, in an era when supply-chain issues plague the furnishings and interiors industries and lead times typically drag on for three times that long. Could they do it?
Thankfully, we can see here that this story has a happy ending. A repeat client with the acclaimed Twin Cities design firm, the homeowner had faith they could deliver. There were two finish options for the unit — one lighter, one darker — both of which were clean and modern with a mixture of oak, metals and slab materials. He opted for the lighter one. That decision, along with the spectacular views of downtown Minneapolis and the Mississippi River just out the windows, set the framework and palette for the residence.
“The client wanted this home to feel masculine without being too heavy-handed,” Kickhaefer explains. “And we felt it definitely had to relate to looking out the window, since it’s all glass.” The muted yet modern color palette in the main living space acts as the perfect complement to those vistas, with really soft to dark gray blues balanced by notes of orange, ochre and camel.
The area’s main wall was originally plain white and just begging for a feature of some sort. “We asked ourselves how we could amp up the aesthetic that’s already in place and give the space more personality,” says Kickhaefer. “Because it’s not an overly large space, every piece becomes important to balance materiality, texture and visual interest.”
The statement black slatted wall does just that while still warming up the condo’s mixed metals and stone slabs. The upholstery — a charcoal boucle swivel chair, a linen-look sofa, leather chairs — also keeps the eye moving without creating clutter.
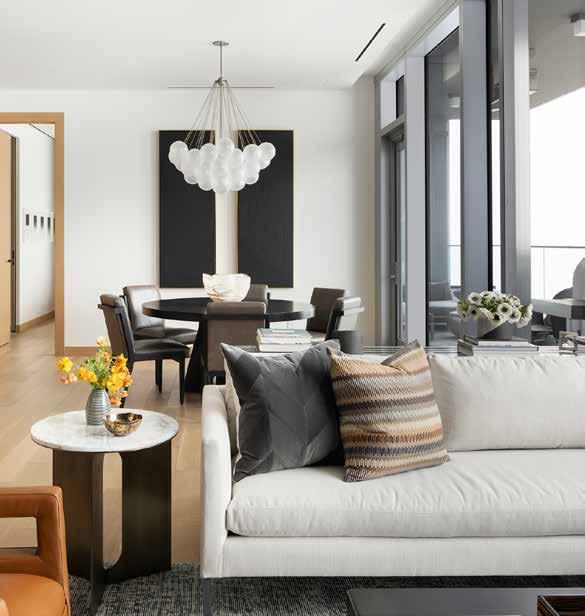
“The living room has so many layers to it,” notes Hull. “The sectional is neutral, so we added color and texture through the pillows and throw. The leather and boucle chairs, metal coffee table, and unique art and accessories create an inviting, personalized space that reflects the client.”
What helped the team stay efficient with their time and efforts was an initial meeting — the one and only meeting — where they talked with the client about his needs then created two layouts for him to choose from. Selecting some core furniture that was already available in-store was also key. “That let us see the pieces in person and even sit in them,” shares Hull. “From there, we could fill in with pieces with shorter lead times or ones that were readily available.”
This study of contrasts continues throughout the home, including a bathroom where the designers incorporated a dark grass-cloth wall covering that adds moodiness and balances out the cooler stone, a huge chandelier that functions as much as a light source as a piece of art, and a gallery’s worth of artwork, most of it sourced from local creatives.
In the end, the happy client showed up with just his toothbrush. “We provided every towel, all the bedding — everything,” Hull concludes. “He was absolutely thrilled. He walked in, and it felt like home.”
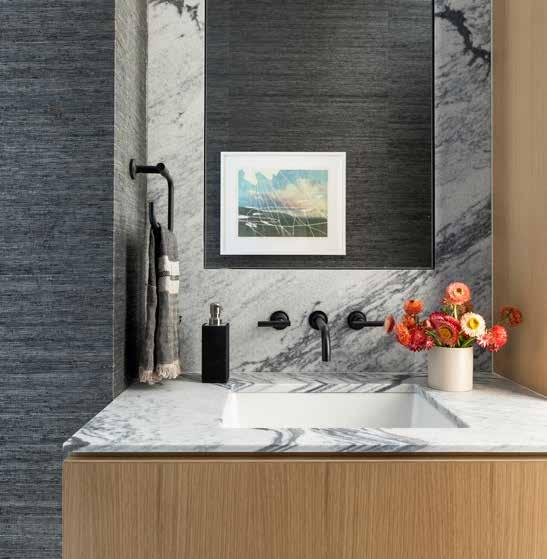
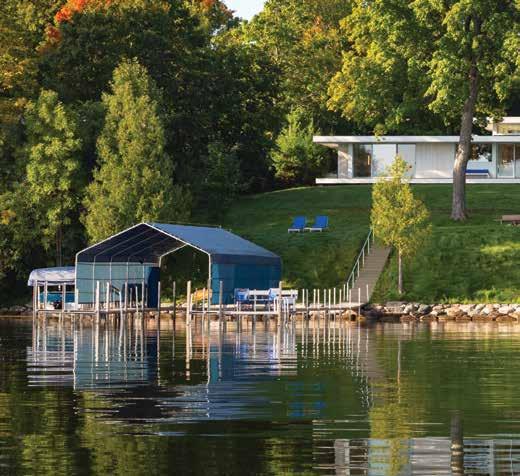
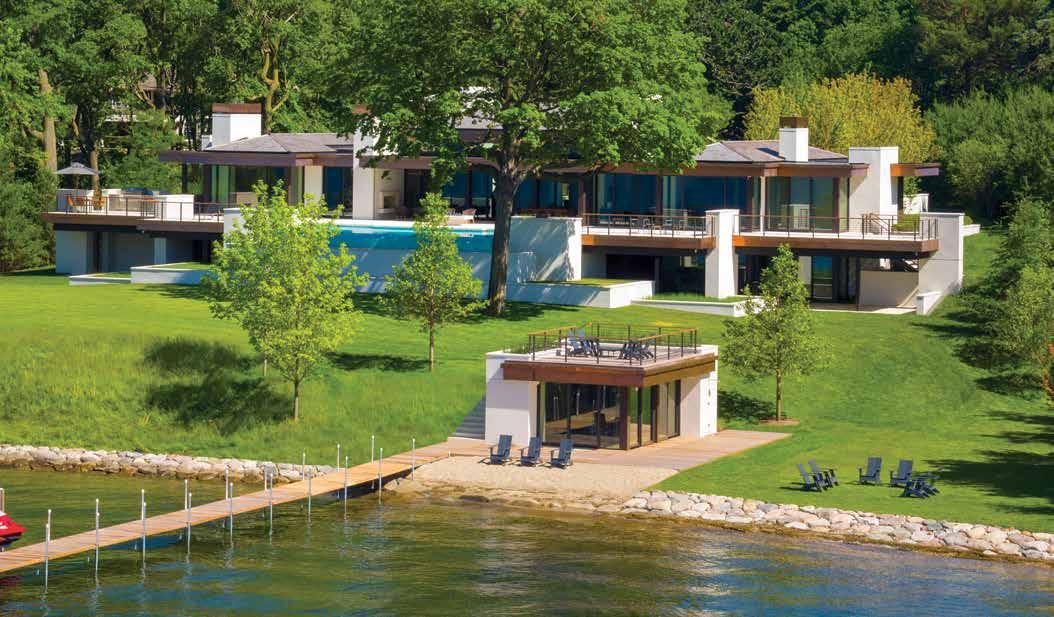
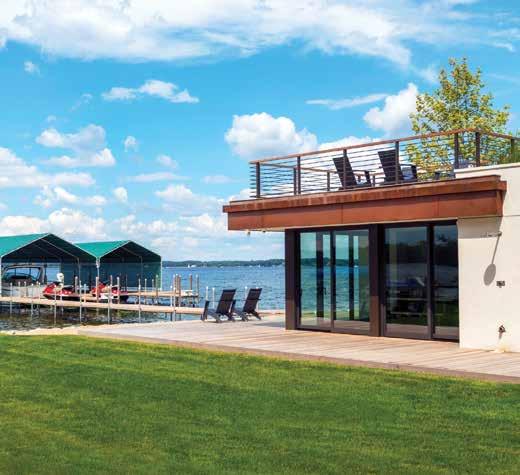

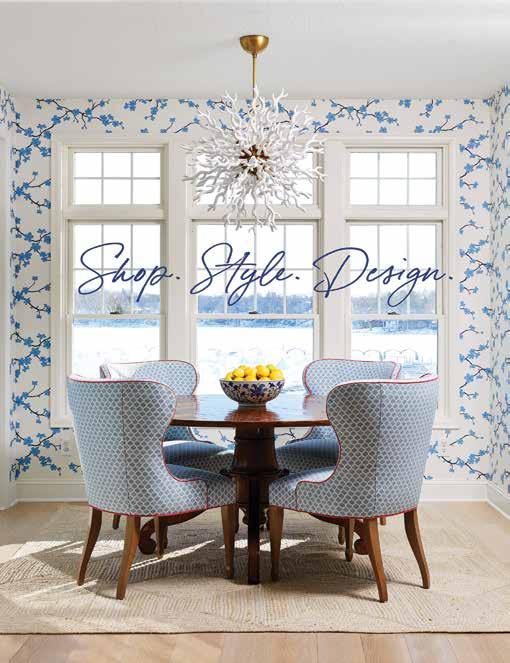

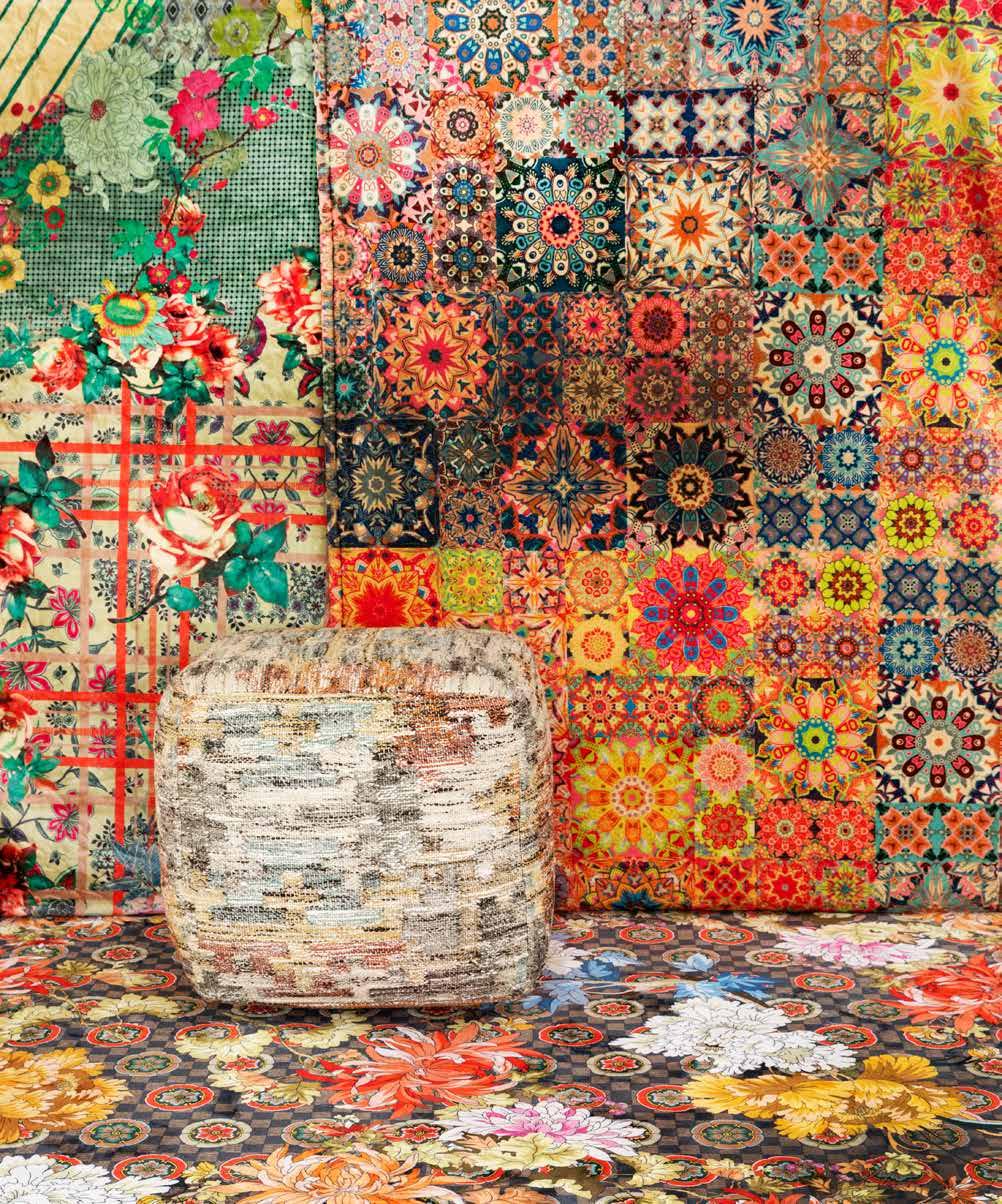
PREVIOUS Johnny Was Chapman Cozy Blanket, $248 • Johnny Was Kaleida Cozy Blanket, $248 • Crate & Barrel Alvarez Garden Square Pouf, $189 • Johnny Was Large Taylor Rug, $328 • THIS SPREAD (clockwise from left) Soft Surroundings Icon Randazzo Bed Sham, $39.95 • Mackenzie-Childs Small Persephone Bust Planter, Ampersand Shops, $128 • Soft Surroundings Augusta Tapestry Bed Sham, $89.95 • Soft Surroundings Positano Bed Sham, $39.95 • Soft Surroundings Jardin Maroc Bed Sham, $59.95 • Rejuvenation William Morris Manilla and Bayleaf Pillow Cover, $99

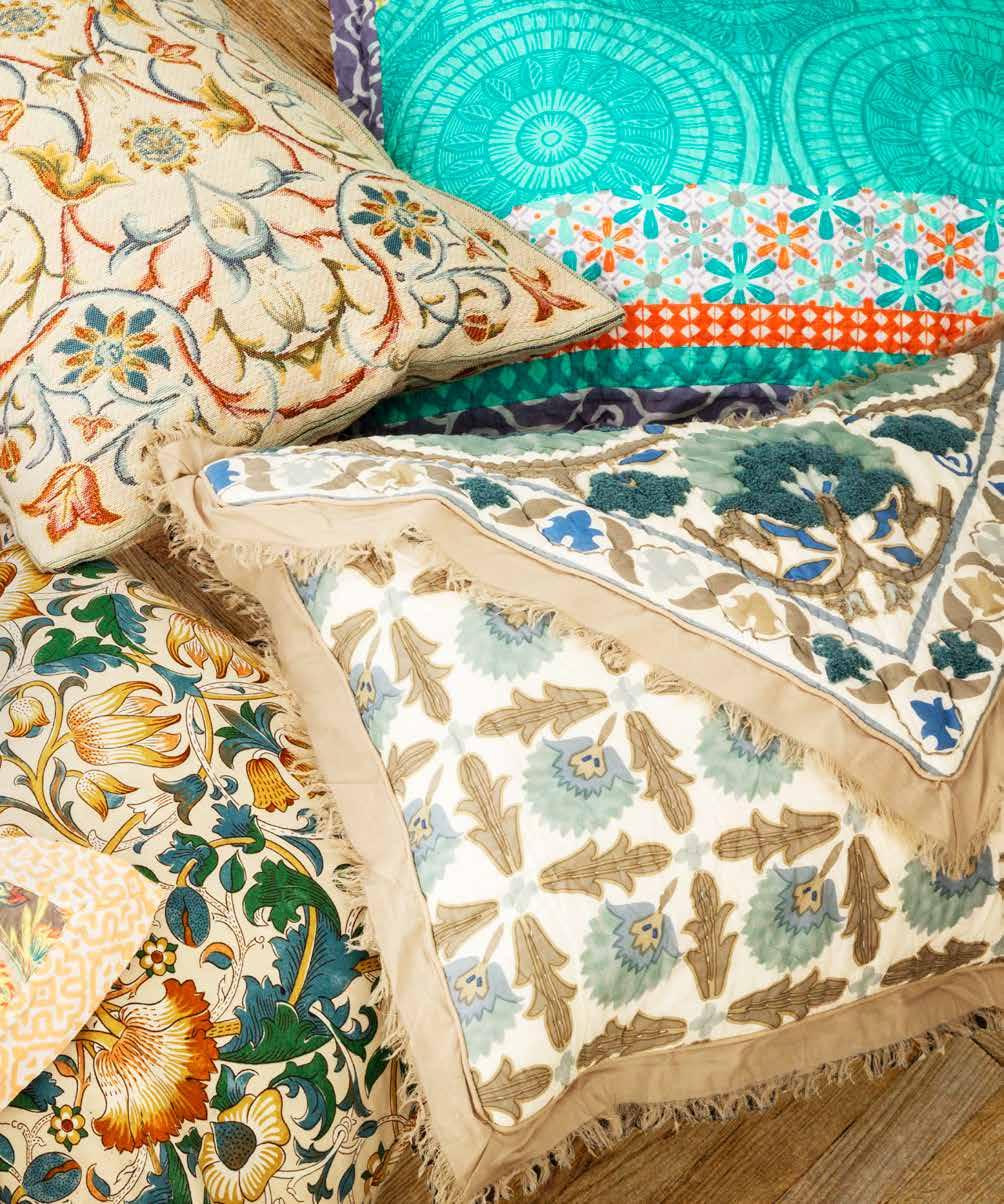
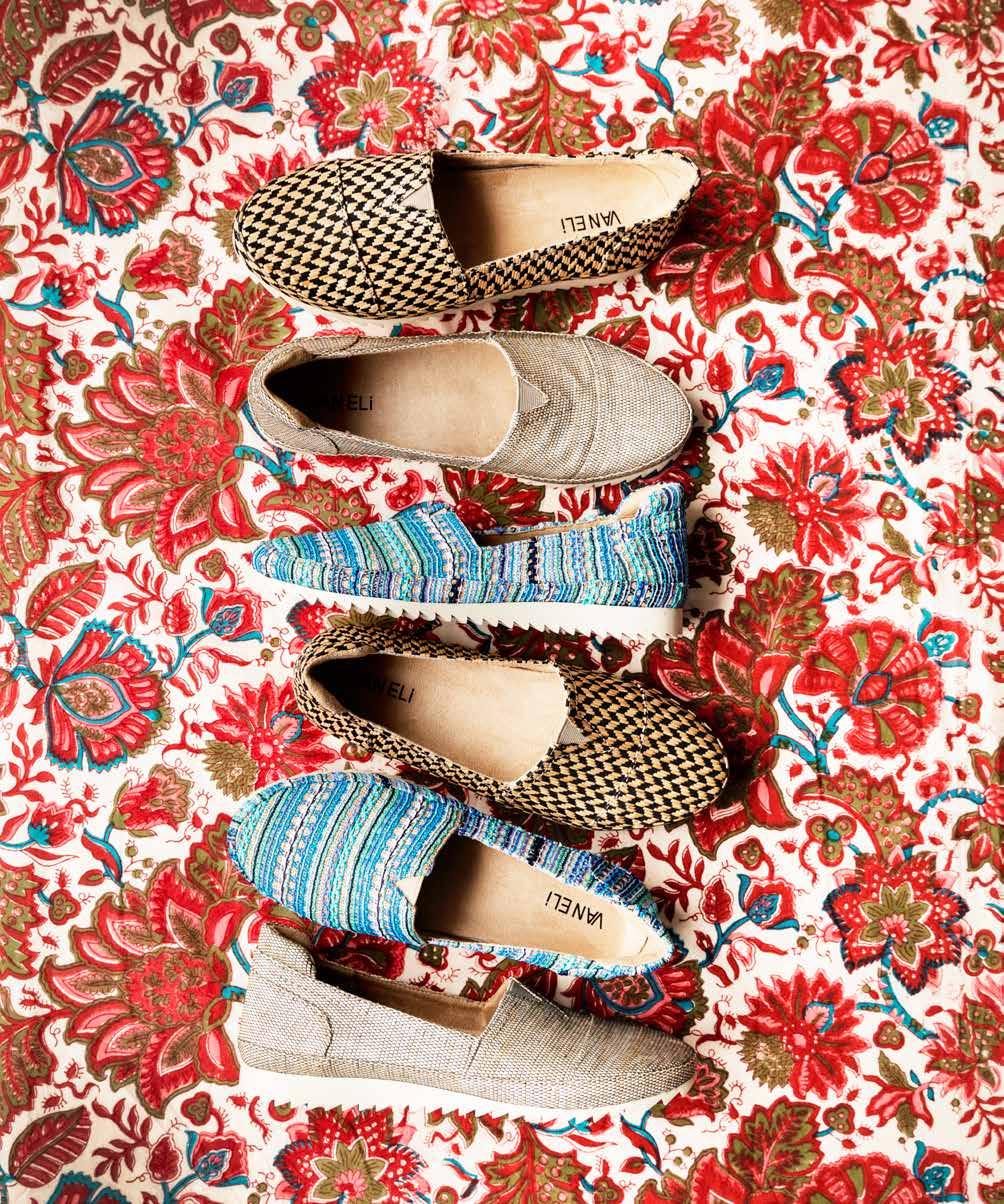
 LEFT Vaneli Veve in Black and Natural Fabric, Marmi Shoes, $125 • Vaneli Veve in Camel Raffia Star, Marmi Shoes, $125 • Vaneli Veve in Blue Multi Dobbie, Marmi Shoes, $125
• Pottery Barn Jane Floral Block Print Tablecloth, $129
• RIGHT L’Occitane Herbae L’Eau Eau de Toilette, $78
• NEST New York Turkish Rose Perfume Oil, Bluemercury, $35
• Sisley-Paris L’Eau Rêvée d’Hubert, Bluemercury, $115
LEFT Vaneli Veve in Black and Natural Fabric, Marmi Shoes, $125 • Vaneli Veve in Camel Raffia Star, Marmi Shoes, $125 • Vaneli Veve in Blue Multi Dobbie, Marmi Shoes, $125
• Pottery Barn Jane Floral Block Print Tablecloth, $129
• RIGHT L’Occitane Herbae L’Eau Eau de Toilette, $78
• NEST New York Turkish Rose Perfume Oil, Bluemercury, $35
• Sisley-Paris L’Eau Rêvée d’Hubert, Bluemercury, $115
Mackenzie-Childs Courtly Check Small Enamel Everyday Bowl, Ampersand Shops, $55
• Mackenzie-Childs Courtly Check Large
Enamel Pedestal Platter, Ampersand Shops, $118
• Pottery Barn
Meadow Floral Stoneware Salad Plates, $59 for set of four
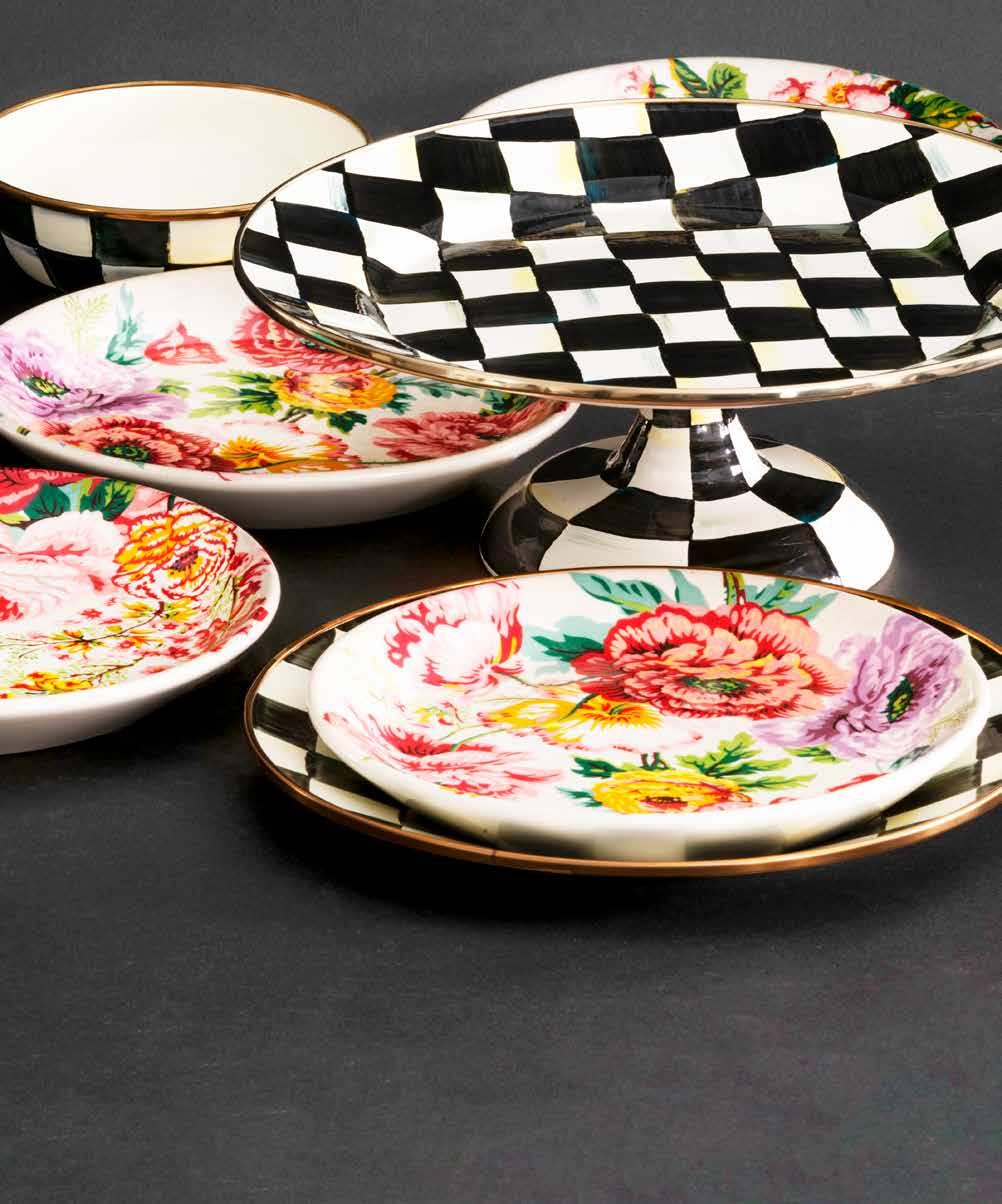
• MackenzieChilds Courtly Check Enamel Dinner Plate, Ampersand Shops, $65
Shop featured Galleria stores: Ampersand Shops
• Bluemercury
• Crate & Barrel
• Johnny Was
• L’Occitane
• Marmi Shoes
• Rejuvenation
• Soft Surroundings
• Pottery Barn
Visit galleriaedina.com to view the full collection of stores and learn more.
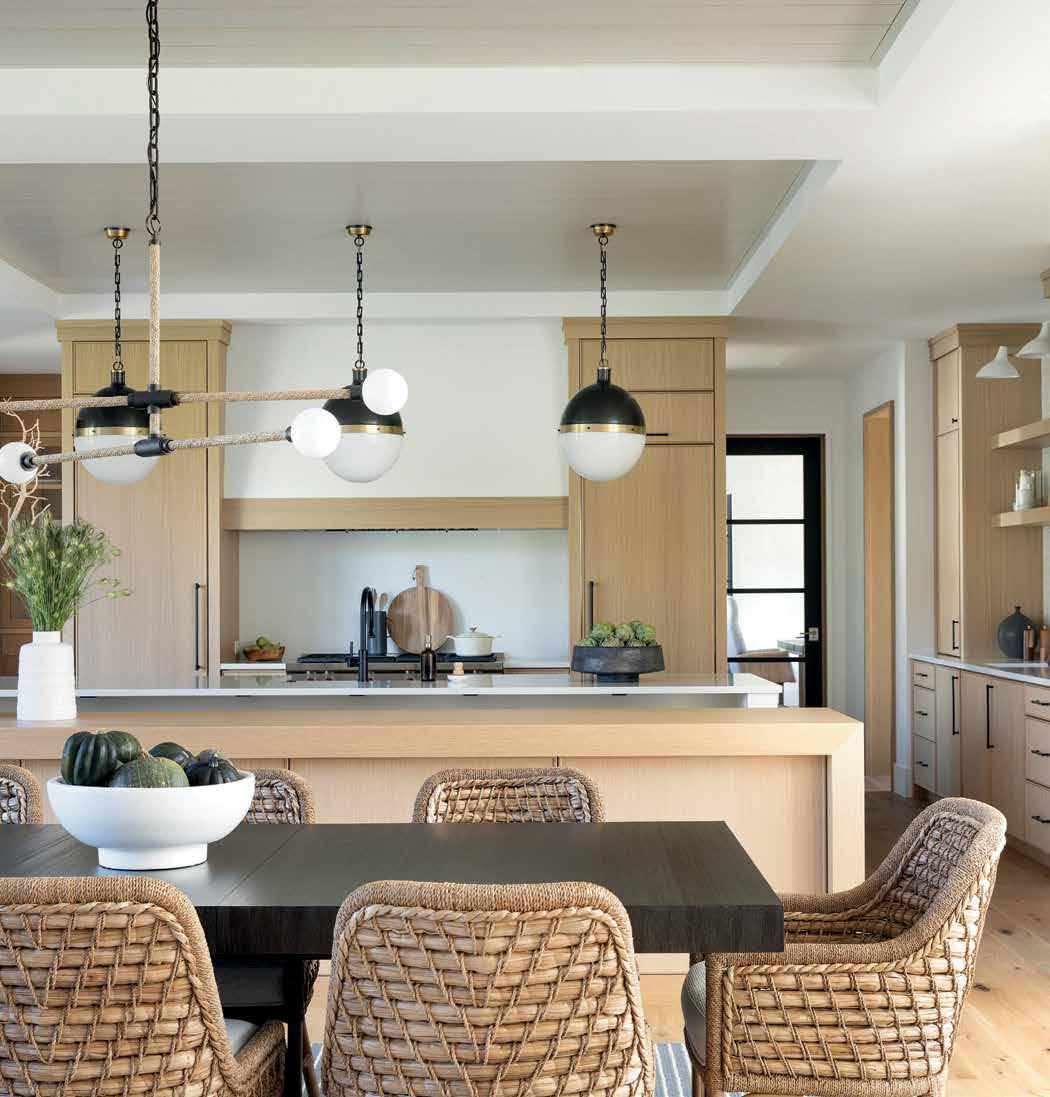
The e-commerce and pop-up focused multi brand shopping experience, Sovereign Collective, is now open in Edina.
Discover brands from around the world that you can otherwise only find while traveling.
Shop Barcelona, Paris, London, Sydney and more in store & online.

@shopsovereigncollective
shopsovereigncollective.com
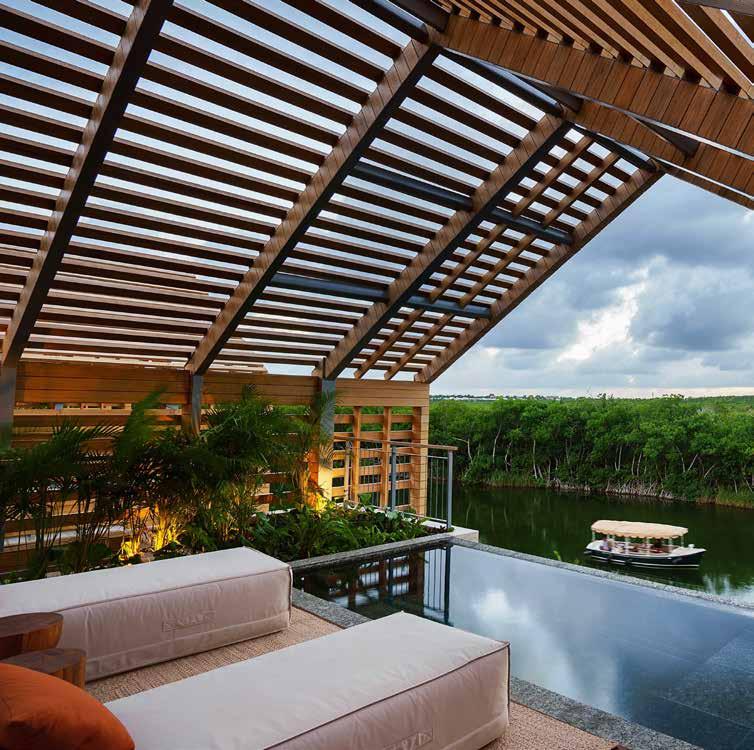
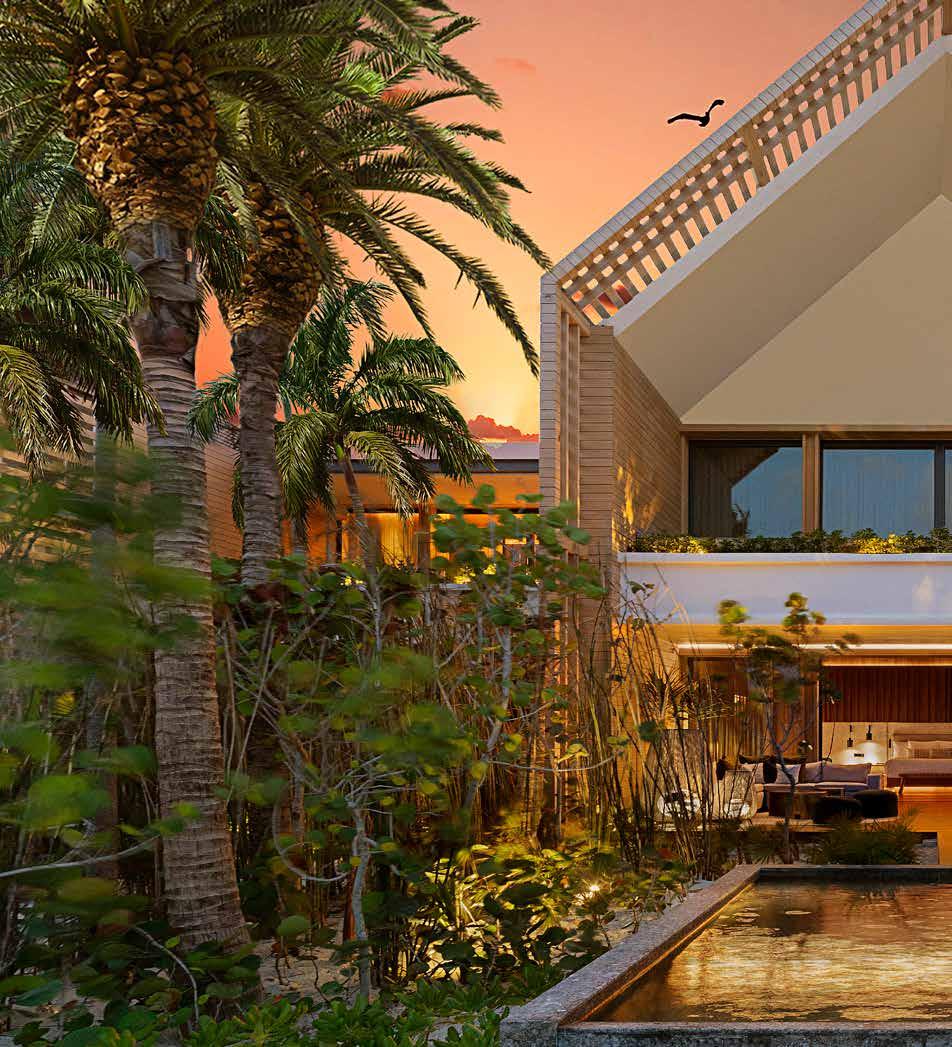
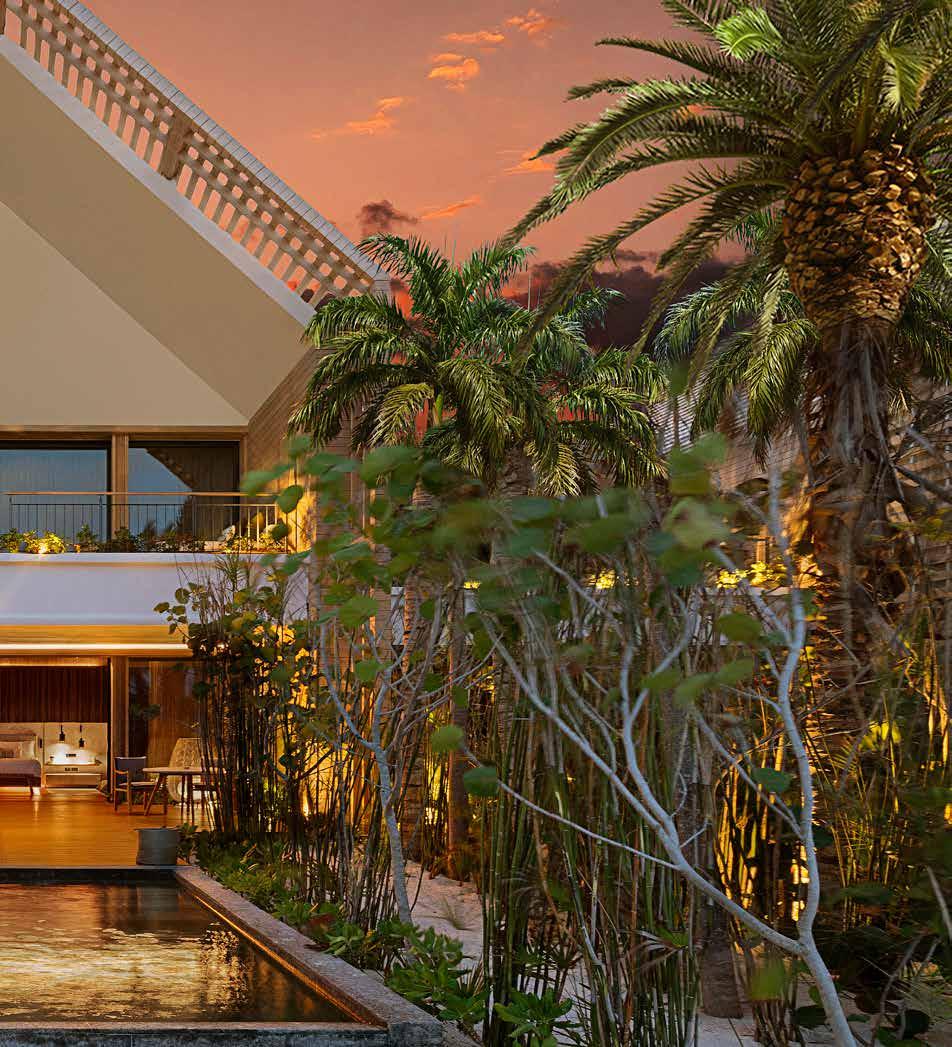
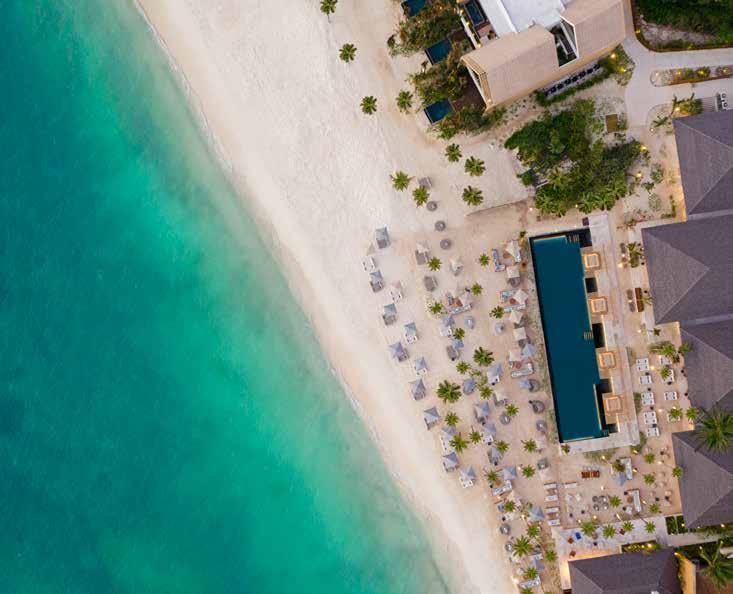
Tucked along the Riviera Maya not far (but just far enough) from bustling tourist hot spot Cancun, this 595-acre eco-friendly enclave combines the best of all worlds. Seriously: There are four luxury hotels tucked amongst the natural wonders, plentiful pristine beachfront, 25+ culinary experiences, out-of-thisworld wellness offerings, countless adventures to be had, and Latin America’s first PGA Tour golf course. What more could you ask for?
Globetrotters of all kinds will find the right fit among the Andaz, Banyan Tree, Fairmont and Rosewood resorts, which cater to couples, families, large groups and solo travelers alike. Best of all, this private community features easy, readily available transportation and reciprocity across the entire destination — meaning you can eat, drink and indulge to your heart’s content.
This tropical paradise feels a world away from the rest of Playa del Carmen. Meaning “village over water” in the Mayan language, Mayakoba is situated upon one of the world’s largest underground rivers, with six miles of freshwater canals weaving throughout a protected mangrove forest that’s home to abundant wildlife. The master plan for this ambitious project was drawn up in the nineties, with construction kicking off in 2003 and the hotels and other elements debuting in the years since. Today, RLH Properties is the visionary brand behind this gated complex that has been recognized for its impressive sustainability efforts by the Rainforest Alliance, the United Nations World Tourism Organization and Mexico’s environmental protection agency, PROFEPA.
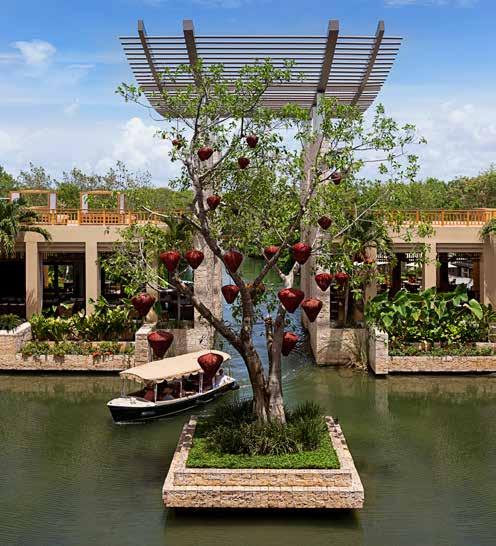
While you can’t go wrong at any of the resorts, we opted for a stay at Banyan Tree, the AAA Five-Diamond and Forbes Five-Star outpost from the renowned hotelier. Opening in 2009, it represents the Asian hospitality group’s first foray into the Americas and offers a unique blend of pan-Asian and Mexican influences. Upon entering the sprawling openair lobby, you’re immediately drawn to the showstopping banyan tree adorned with lanterns and surrounded by the destination’s namesake waterways. Here, 162 private villas (each with its own plunge pool) and beachfront suites beckon you to relish in the lap of luxury.
Really, there’s no need to do anything, thanks to supreme personalized butler service that ensures your every need is met. But if you choose to,

there’s plenty to do. Part of a recent $50-million expansion, the new Sands Beach Club — replete with its blissful Mexican Caribbean beachfront, infinity pool and waterside restaurant — is a wonderful way to wile away the afternoon and lose total track of time. Among the several onsite dining options, signature eatery Saffron is an absolute can’t-miss, bringing the flavors of Thailand to a floating peninsula on one of Mayakoba’s many lagoons.
For self-care enthusiasts, each hotel has its own unique take on world-class wellness. We were particularly impressed with Sense, a Rosewood Spa, which feels secluded on its own petite island. The indulgent offerings here draw upon Mayan tradition and herbal medicine to heal the mind, body and spirit. The mustbook Kuxtal Sensory Garden Ritual, for instance, awakens all five senses and takes you on a wellness journey of your choosing. The award-winning Banyan Tree Spa, meanwhile, boasts massages, facials and body treatments that blend Asian rituals and local expertise. Another favorite here is the rainforest hydrothermal trail, which features 10 hot and cold experiences.
Adventurers and nature lovers are sure to be satisfied thanks to a wide range of activities available to all Mayakoba guests. The 2.5-mile Nature Trail, prime for walking, running or bicycling, weaves throughout the entire enclave. Kayak trips, hydrobike outings and leisurely boat tours (with a three-course meal, if you so desire) meander along the property’s canals, with a naturalist on hand to describe the location’s history and resident wildlife. There are also cooking classes, tennis lessons, and tee times to be had at the Greg Norman–designed 18-hole golf course, El Camaleón (the recent site of Mexico’s first LIV Golf tournament). Out on the open sea, you can enjoy a private yacht charter, a scuba or snorkel excursion along the world’s second largest barrier reef, and plenty of other favorite water activities. Custom itineraries are the norm here, so you can create your own adventure.
But we encourage you to resist the urge to overplan, as Mayakoba is the ultimate Mexican hideaway to disconnect from our busy world and let the relaxing, rejuvenating vacation unfold before you. Can’t bring yourself to check out? You can also put down roots thanks to luxurious private residences. No matter how you choose to spend your time here, it’s just another day in paradise.
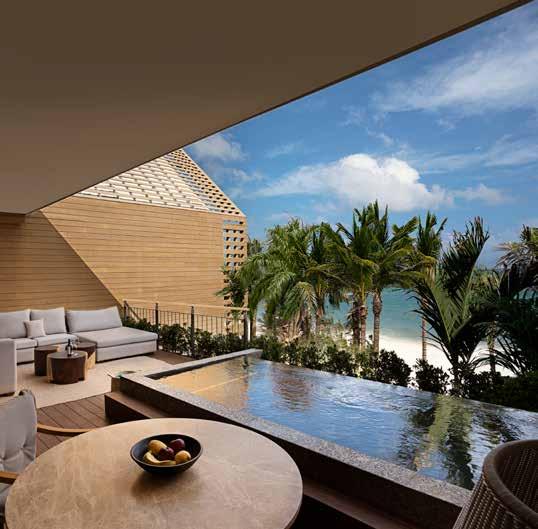
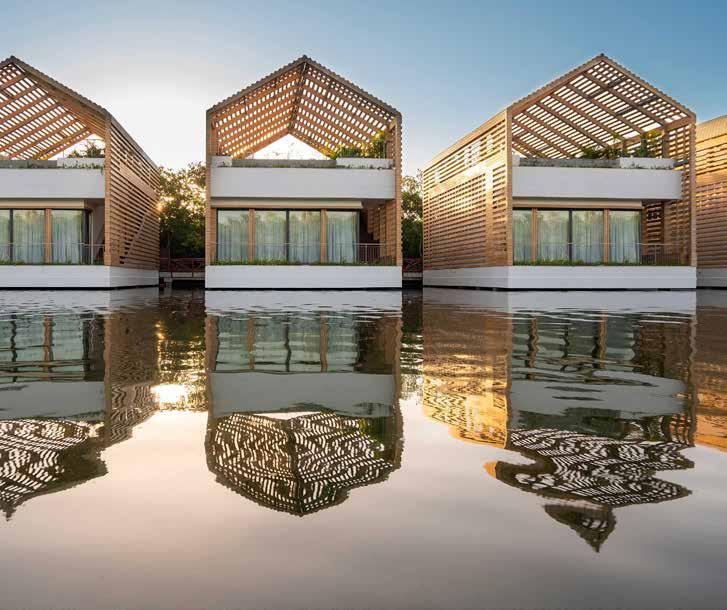

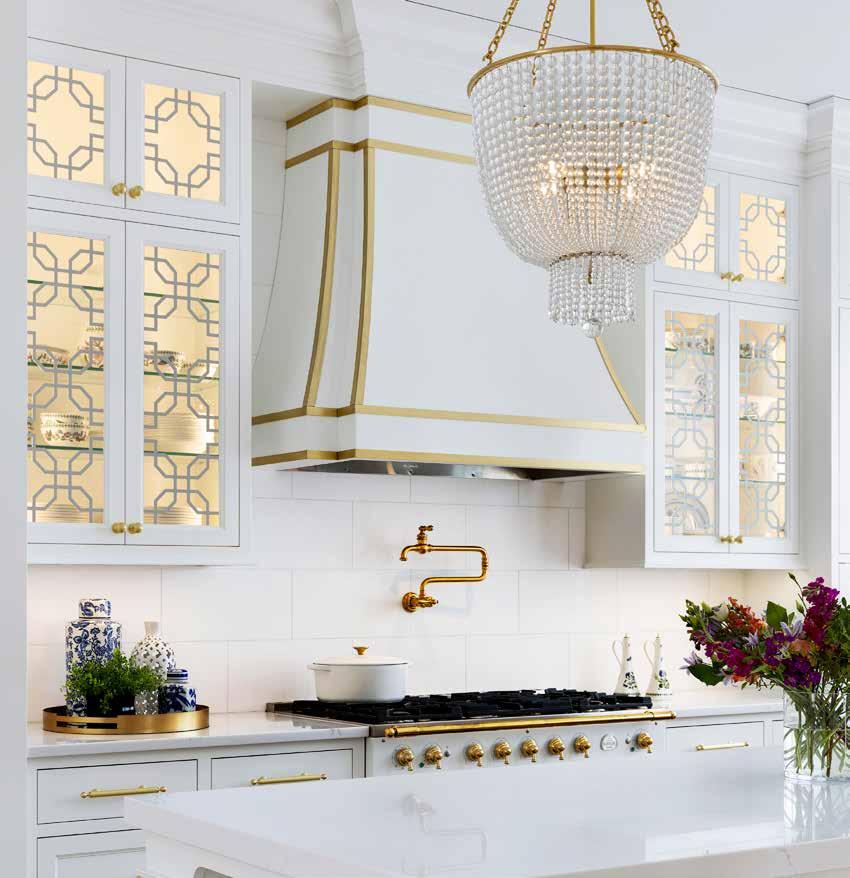

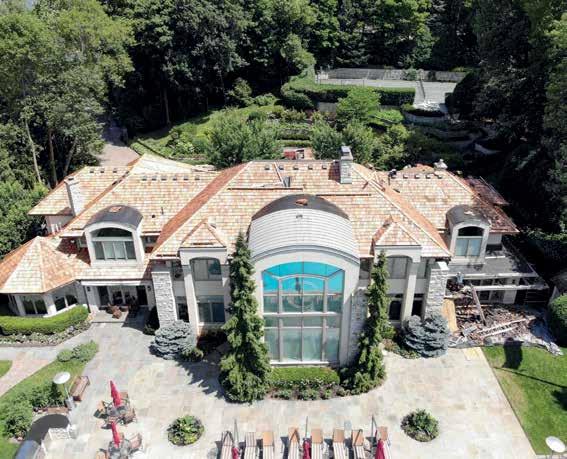

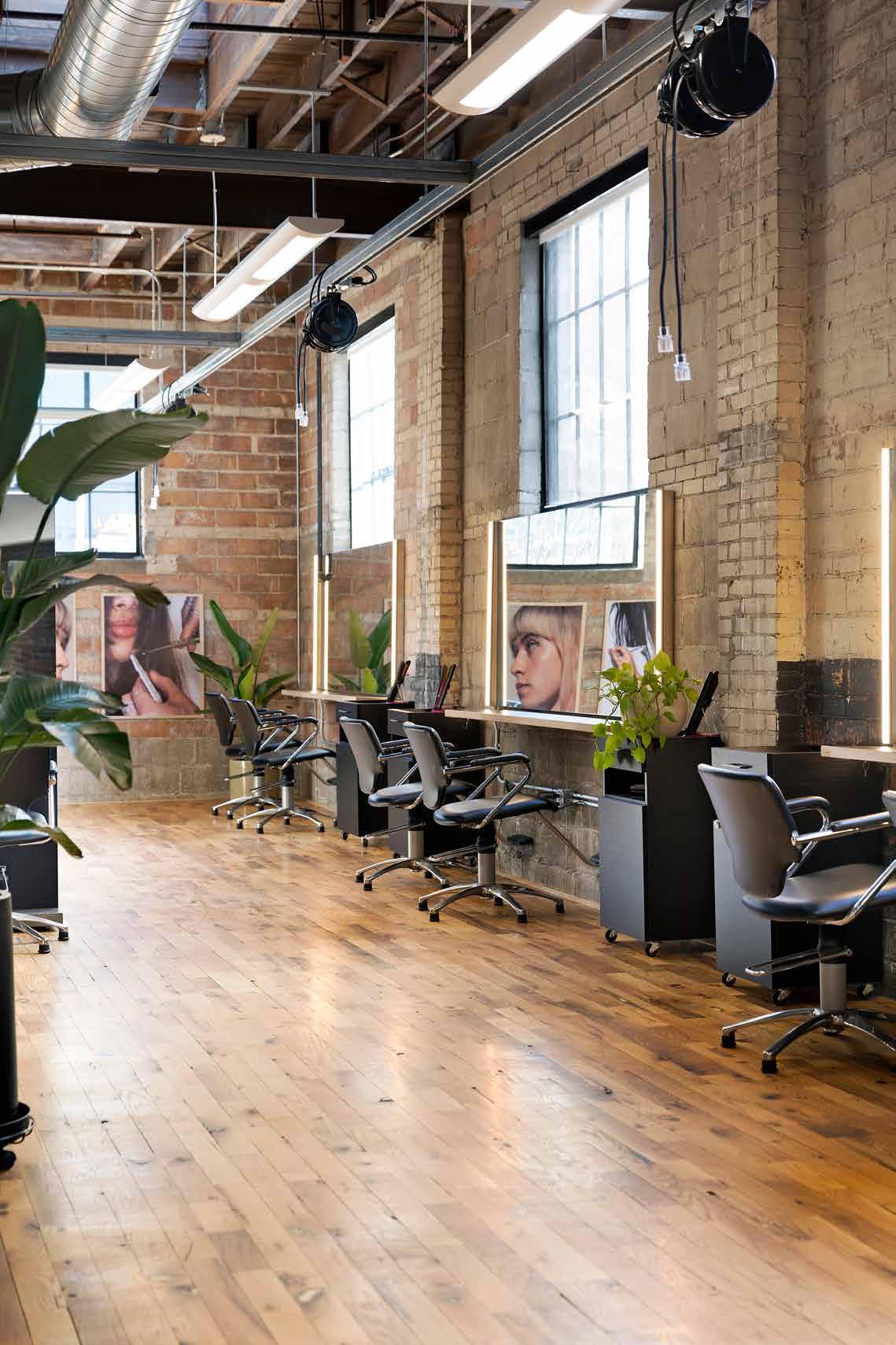

INTRODUCING THE SLEEP TOURISM TREND.
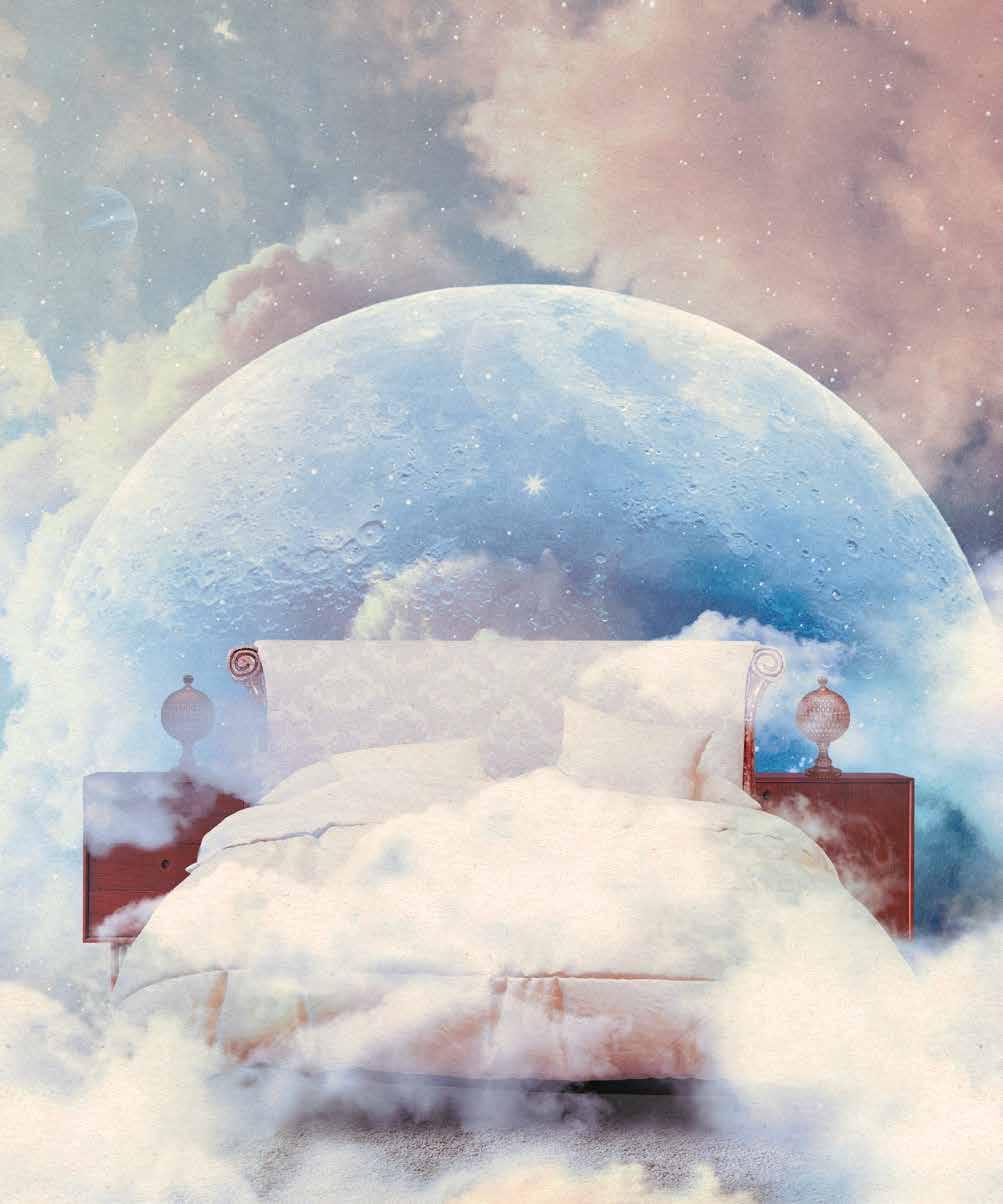 BY ANNE RODERIQUE-JONES
BY ANNE RODERIQUE-JONES
HERE’S A SENTENCE I NEVER THOUGHT I’D WRITE: LAST WEEK I slept on a $200,000 bed in hopes of getting a solid night’s rest. Like most pop culture aficionados, I knew the Lotte New York Palace hotel as the home of Gossip Girl’s Van der Woodsen family, but in real life, it plays host to the Hästens Ultimate Sleep Suite. The primary bedroom (yes, there are two bedrooms) boasts the king-size Vividus bed — a cloud-like wonder that requires 350 working hours to build, all by certified craftsmen, of which there are just nine in the world.
Why all the fuss over a bed? Because roughly a third of American adults don’t sleep well, per a recent Gallup survey. But you can rest easy (see what I did there?) thanks to sleep tourism, the latest wellness travel trend. Slumber-cations have been designed with specially curated elements — from bedding to lighting to room temperature to onsite activities — so guests leave feeling refreshed and reinvigorated. It’s like we finally have permission to do nothing and not feel bad about it.

The hospitality industry has responded accordingly, tapping everything from advanced technology to hard-core experts in the name of a good night’s sleep. Case in point: California’s Post Ranch Inn has partnered with “Sleep Doctor” Michael Breus for its curated program. Spain’s Six Senses Ibiza has an exclusive experience that involves sleep tracking, sound healing and an aptly named dream catcher massage. And Switzerland’s Tschuggen Grand Hotel has designated Dream Butlers who help curate bespoke sleep rituals.
All of these are a far cry from the Middle America motel rooms of my childhood, where beds were dressed in stiff floral bedspreads and occasionally accompanied by a Magic Fingers relaxation device that notso-gently vibrated you to sleep for 25 cents. My dad, who passed away in 2005, peddled mattresses for a living in our hometown of Springfield, Missouri. He worked mostly at discount furniture stores dressed neatly in a suit and tie, inviting customers to try out “a mattress made for movie stars.”
Unless the star was a local meteorologist, this was a serious exaggeration. Nonetheless, the importance (and the excitement!) of a mattress was not lost on me.
Which brings us to the Lotte New York Palace Hästens Ultimate Sleep Suite. A stay here includes a take-home set of signature pajamas and slippers, which are conveniently hanging in the walk-in closet as if to insist that guests don’t leave the room under any circumstances. I happily obliged and spent the day reading on the sofa, taking a leisurely bath in the soaking tub, getting back into my plaid pajamas and ordering room service for dinner. Come nightfall, I dimmed the lights with the push of a button and fell fast asleep in a bed that costs more than some single-family homes across America. The next morning, I ordered room service once again and sipped coffee in my pajamas while taking in the stunning city views. That’s it. I did nothing more.
One could feel silly spending a night in a hotel room and never stepping foot outside, especially in a place like New York City. But instead, let’s call it self-care. Because after just one night, I left the hotel more rested than I’ve ever felt after a weeklong tropical vacation. Was it thanks to the gigantic apartment-style guest room I had all to myself? Or the extra comfy pajamas with matching eye shade? Maybe the bathtub bigger than my galley kitchen? Probably. But above all, let’s chalk it up to the fact that I actually took the time to indulge in the art of doing nothing — which is the entire point of slumber-cations.
As I took the train back uptown that day, I thought about my late dad, the mattress salesman. He had never been to New York City. He would have loved walking among the chaos of Times Square and soaking up the serenity of Central Park. He would have loved drinking two-at-a-time pints at McSorley’s Old Ale House and talking to/annoying quiet commuters on the subway. But most of all, he would have loved that mattress truly made for the stars.

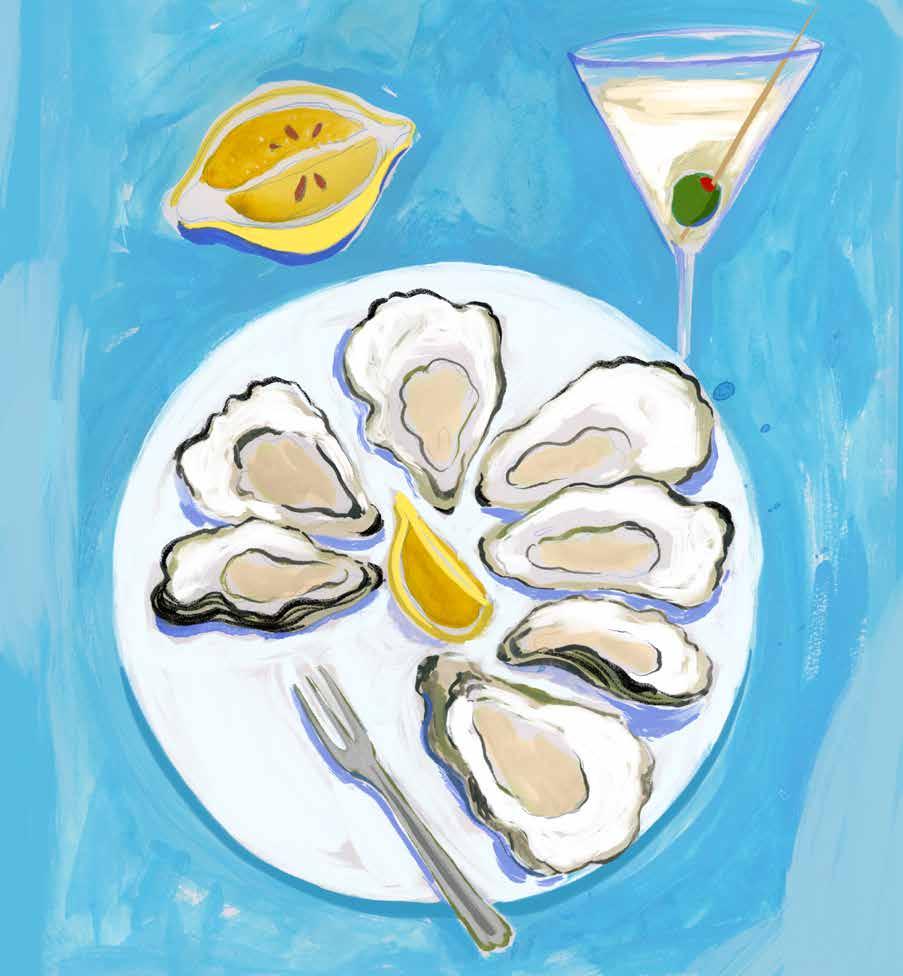

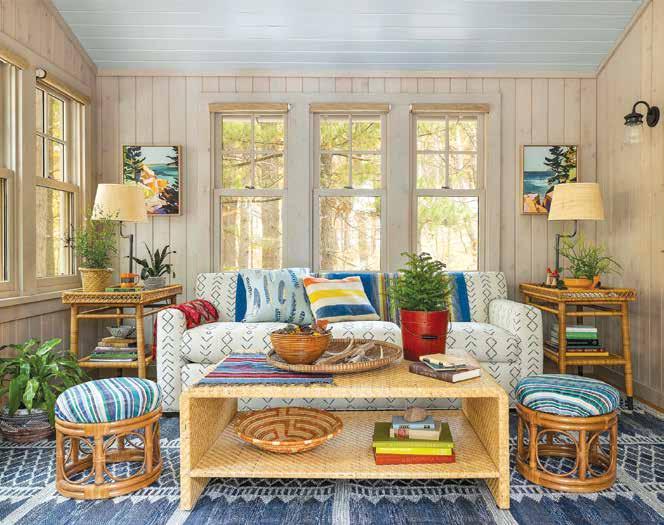
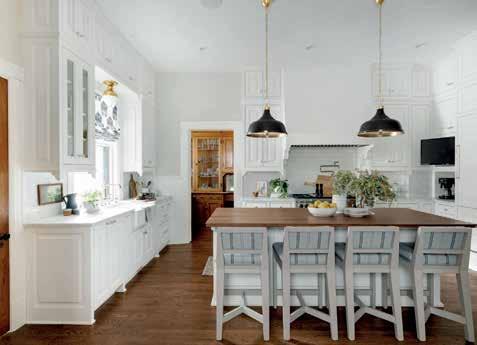
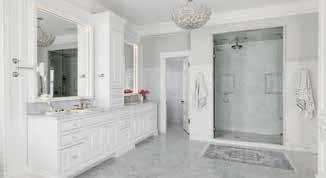
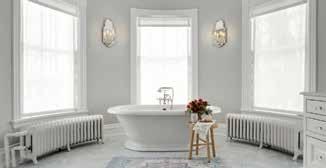


THE ARTFUL LIVING CITY GUIDE TO SANTA FE.
 BY AMBER GIBSON
BY AMBER GIBSON
SANTA FE IS AN ANCIENT AND SPIRITUAL PLACE, ONCE HOME TO THE TEWA INDIANS, then the site of New Mexico’s first Spanish settlement in 1610 and today the country’s oldest capital city. Since the early 20th century, it has been a destination for both art and wellness. The natural beauty has long captivated creatives like Georgia O’Keeffe, and the fresh, dry air attracts those seeking cures for what ails them. Today, the galleries of Canyon Road are still a prime tourist draw, along with uniquely Southwestern fine dining, luxurious lodging, and outdoor adventures from mountain biking to horseback riding.
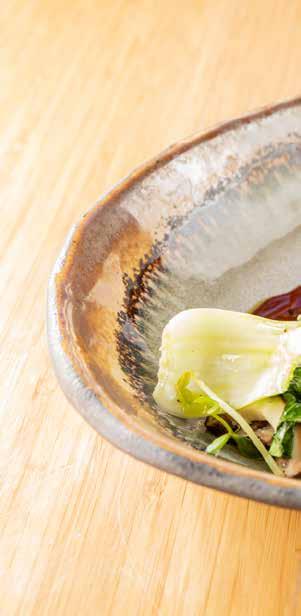
Designers Ira and Sylvia Seret are internationally renowned importers of antiques, rugs, textiles and furniture, and the Inn of the Five Graces is a showcase for their combined creative talents in one of Santa Fe’s most historic neighborhoods. The duo transformed a cluster of traditional adobe buildings into a 25-suite Relais & Châteaux hotel brimming with exquisite treasures collected on their travels through Central and South Asia, including many Afghan and Tibetan artifacts. All guest rooms feature woodburning kiva fireplaces, plus one-of-a-kind tile mosaics line the kitchens and bathrooms. If you’re inspired to shop the space, the Seret & Sons show room is just a couple blocks away. The newly renovated spa is decorated in the same Silk Road maximalist style, and the skillful therapists will transport you to Shangri-La. Breakfast in bed is included with your stay here, and the avocado toast on green chili cheddar bread is heavenly.
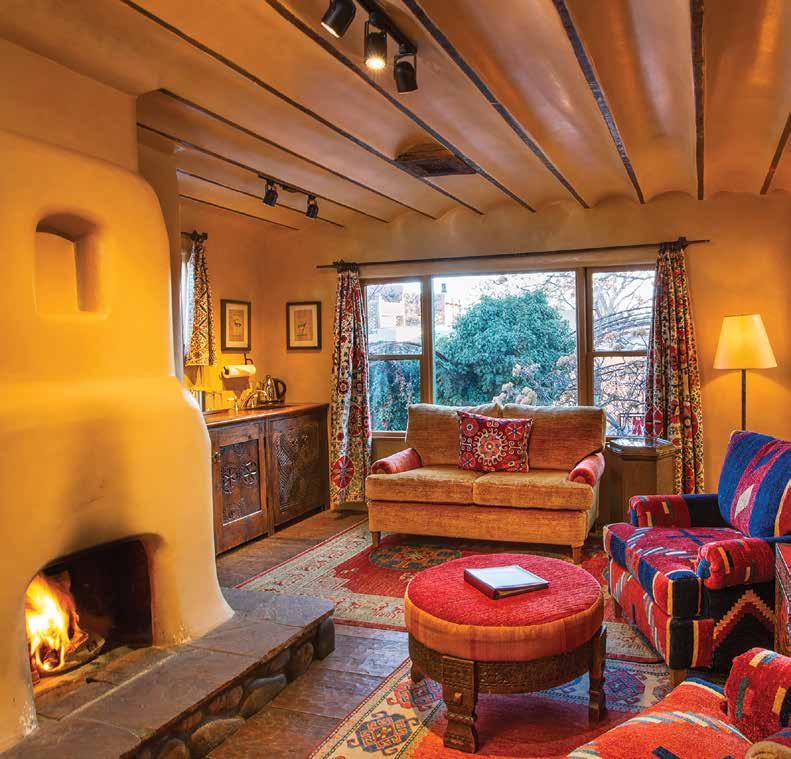
DOArt concierge Mike McKosky is one of the most respected and knowledgeable gallery owners in town, having established InArt 17 years ago. Most of the galleries along Canyon Road are former residences, and his was previously his wife’s grandmother’s house, now home to bronze horny toad sculptures and sleepy stone bears resting on the kitchen counter. His self-described “curated eclecticism” includes works from a wide range of local artists, from Nancy Reyner’s reflective otherworldly landscapes to David Perez Escudero’s three-dimensional pointillism. McKosky also curates the rotating exhibits at Four Seasons Resort Rancho Encantado and recently started leading customized private tours through the property, specifically tailored to your personal interests and collecting objectives. The arts scene here is already welcoming and approachable, but McKosky’s strong relationships with artists and gallerists allow for special access and opportunities.
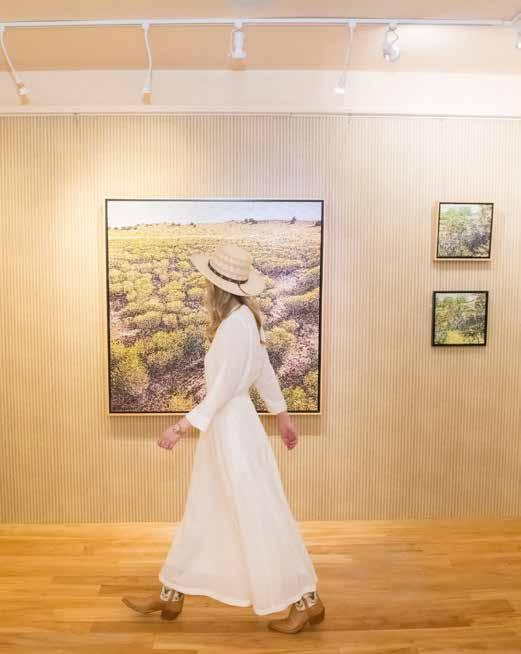
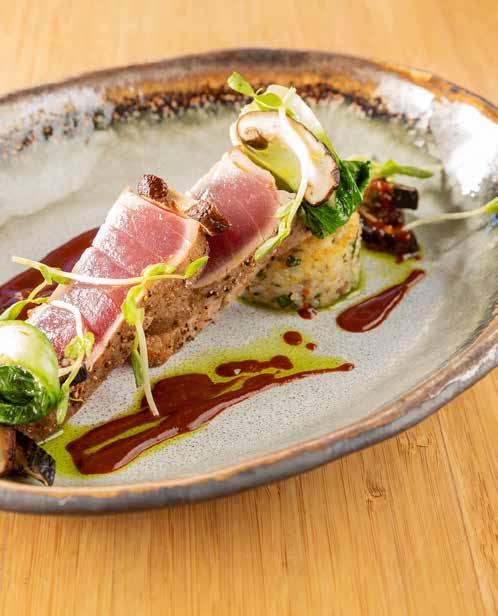
Chef Martín Rios grew up in Guadalajara, Mexico, and as a teen moved to Santa Fe, where he started working as a dishwasher in local restaurants then ascended the kitchen ranks to executive chef at Eldorado Hotel & Spa, where he met his wife, Jennifer. In 2009, the husband-and-wife team opened their namesake restaurant, now a 10-time James Beard Award nominee.
The crowd here skews older, and most diners are locals judging by the familiarity between guests and servers. The menu blends Southwestern, French and Asian influences for dishes like crispy pork belly bacon and quail eggs with potato pave and Scottish salmon with lump crab XO in lemongrass dashi. There’s always a vegetarian medley on offer, too, featuring seasonal produce garnished with edible flowers and herbs from the backyard garden — think kimchi-glazed Brussels sprouts, ginger carrot soup, and mushroom and pecan polenta.
This stately restaurant is a paragon of classic luxury, situated in an adobe home built in 1756 and tucked among the galleries of Canyon Road, with a menu that has hardly changed in more than a decade. That’s good news for regulars who drool over signature dishes like wasabi Caesar salad and Tellicherry peppercorn–rubbed elk tenderloin with creamy brandied mushroom sauce.
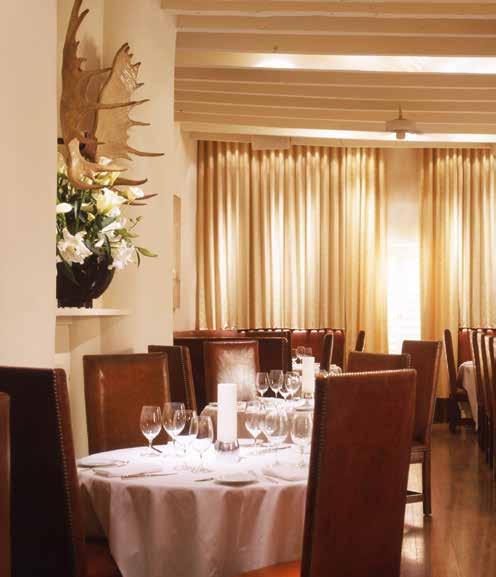
High wood-beamed ceilings, tall-backed leather chairs and sharply pressed white tablecloths encourage an atmosphere of hushed tones and proper posture, but jackets aren’t required. The food is a playful blend of global and local flavors, including green miso sea bass with ramen noodles and truffle essence and a trompe l’oeil apple dessert filled with roasted butterscotch fruit. The restaurant’s namesake is Gerónimo Lopez, the humble farmer who built this hacienda. Could he have imagined that his cozy home would one day be both a historic and culinary landmark?
There are hundreds of galleries in Santa Fe, but True West has the most astounding collection of Native American art. Owners Craig Allen and Lisa Sheridan represent more than 130 creatives, all of whom they know personally. Standouts include bronze sculptor Joe Cajero of the Jemez Pueblo and Daniel Remmenga, a Ponca painter with an uncanny ability to capture light on canvas. Navajo silversmith Veronica Benally’s earrings and cuffs are also exquisite, inlaid with turquoise, lapis, coral and onyx. There are even Hopi kachina dolls and carved stone and antler fetishes — powerful animals like bears and mountain lions for spiritual protection. The vintage collection ranges from Navajo and Zapotec weavings and jewelry to traditional pottery and sculptures to priceless antiquities like handmade arrows and beaded moccasins. “We’re like a museum, but even better, because you get to take it home,” says Sheridan.
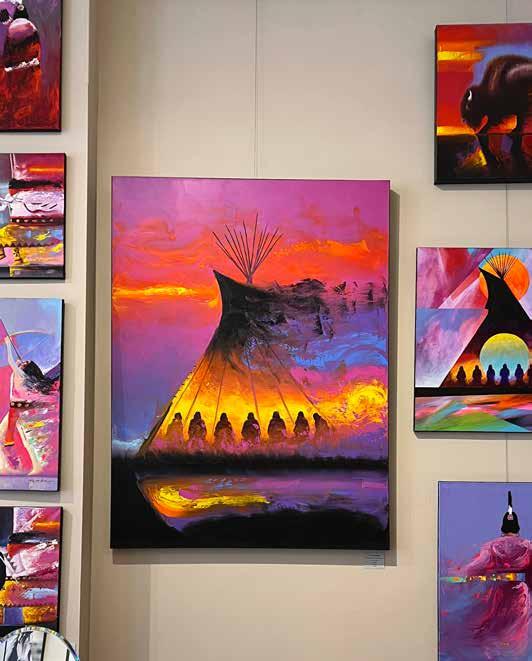
The Santa Fe Southern Railway opened in 1880, bringing artists, archaeologists, tourists and even U.S. presidents to the growing city. Sky Railway honors that legacy as a new attraction, with scenic rides in elegantly refurbished passenger cars accompanied by entertainment, live music, food and drink. A wide variety of themed rides encompasses everything from craft beer and cocktails to flamenco performances and stargazing. There’s even a murder mystery (think Murder on the Orient Express but with a sci-fi twist).
Train cars are adorned with colorful graffiti murals by Joerael Numina, but the restored interiors will whisk you back in time to the early 20th century. Book a firstclass ticket to ride in the 1937 Super Chief’s original Acoma lounge car that once carried Hollywood starlets across the country while enjoying a glass of Gruet New Mexican sparkling wine accompanied by dazzling sunset views.
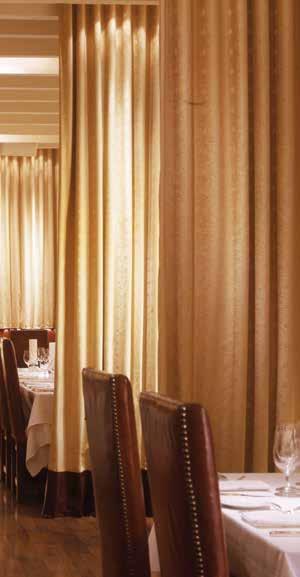

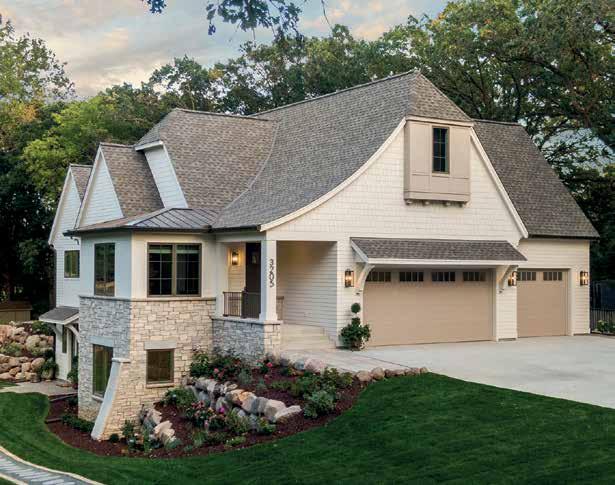

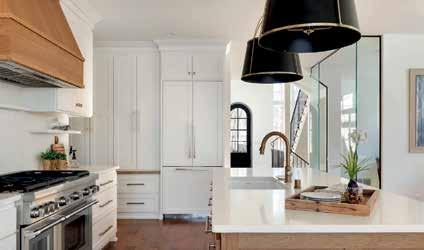




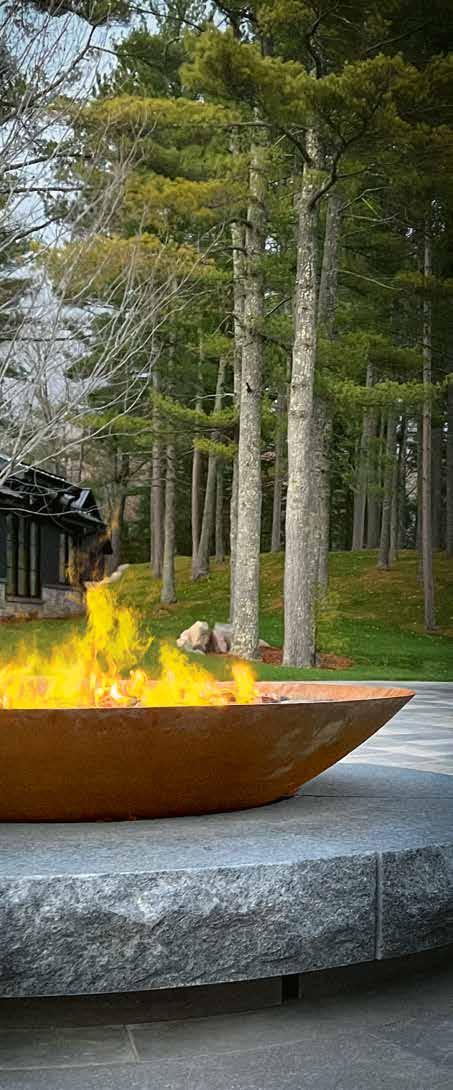
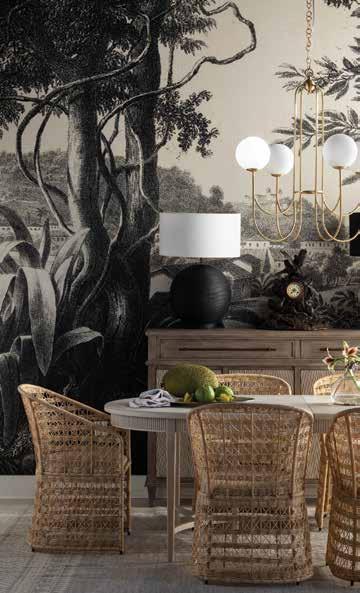
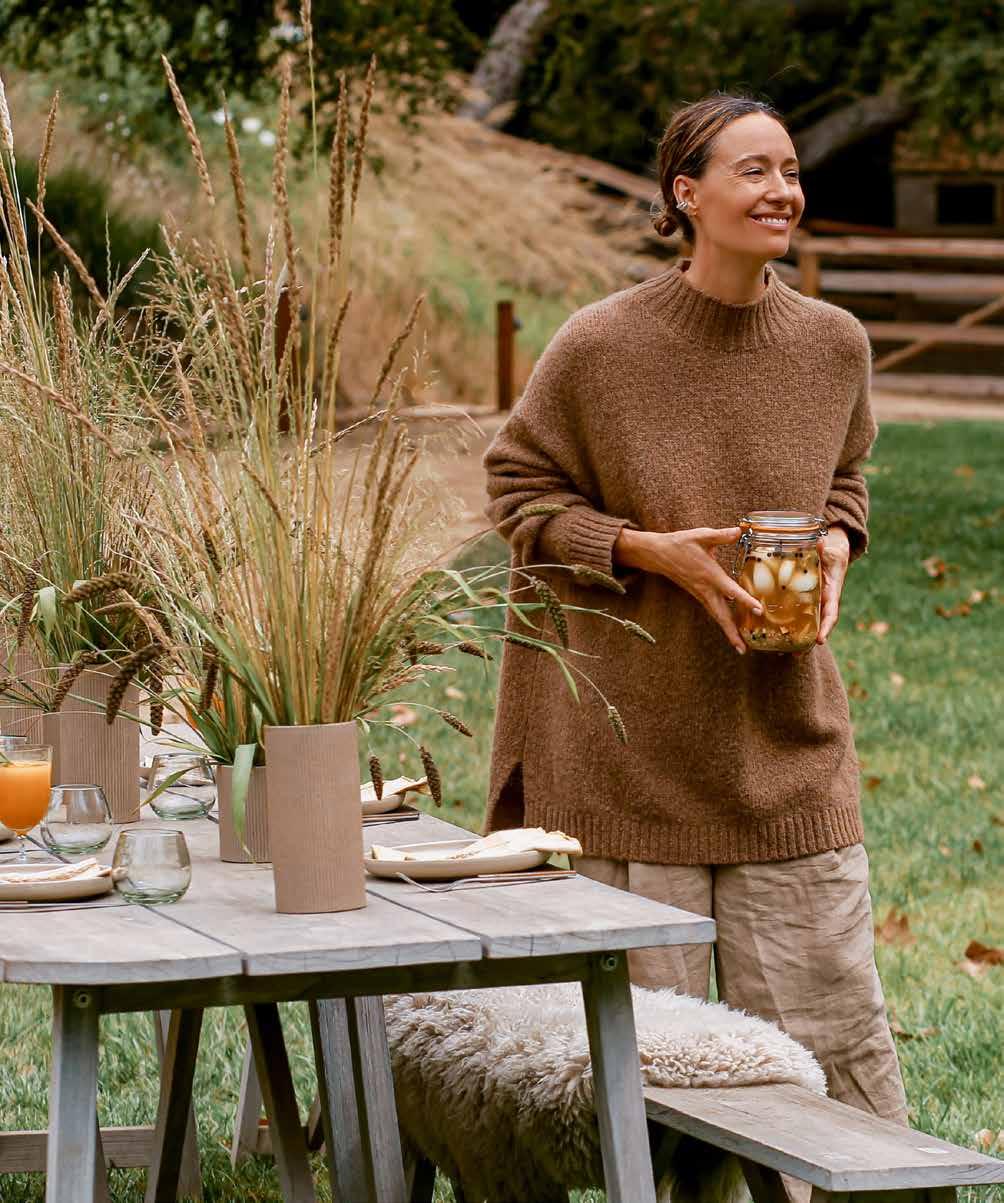
JENNI KAYNE GIVES US A GLIMPSE INTO HER NATURALLY BEAUTIFUL WORLD.
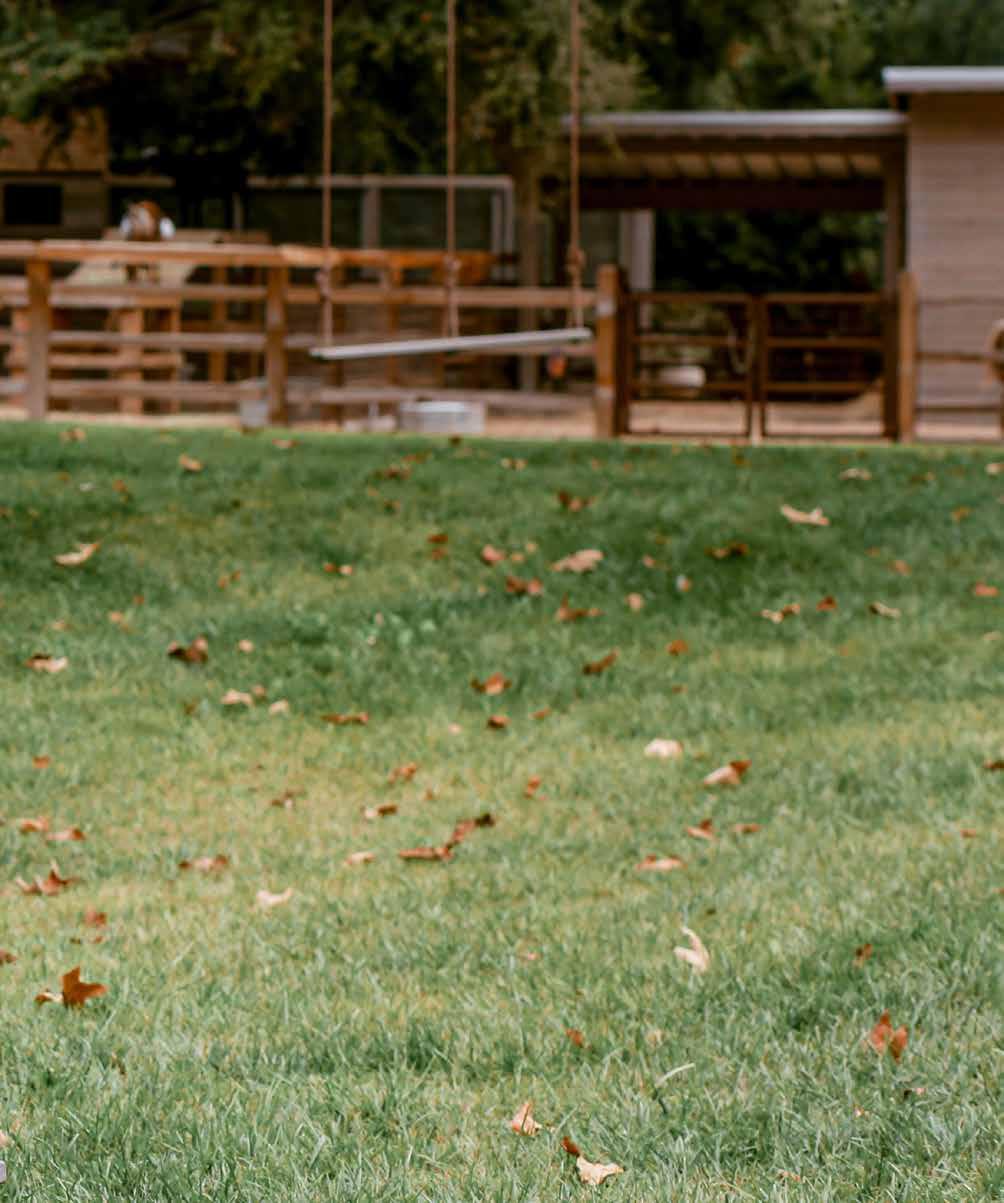 BY JENNIFER BLAISE KRAMER
BY JENNIFER BLAISE KRAMER
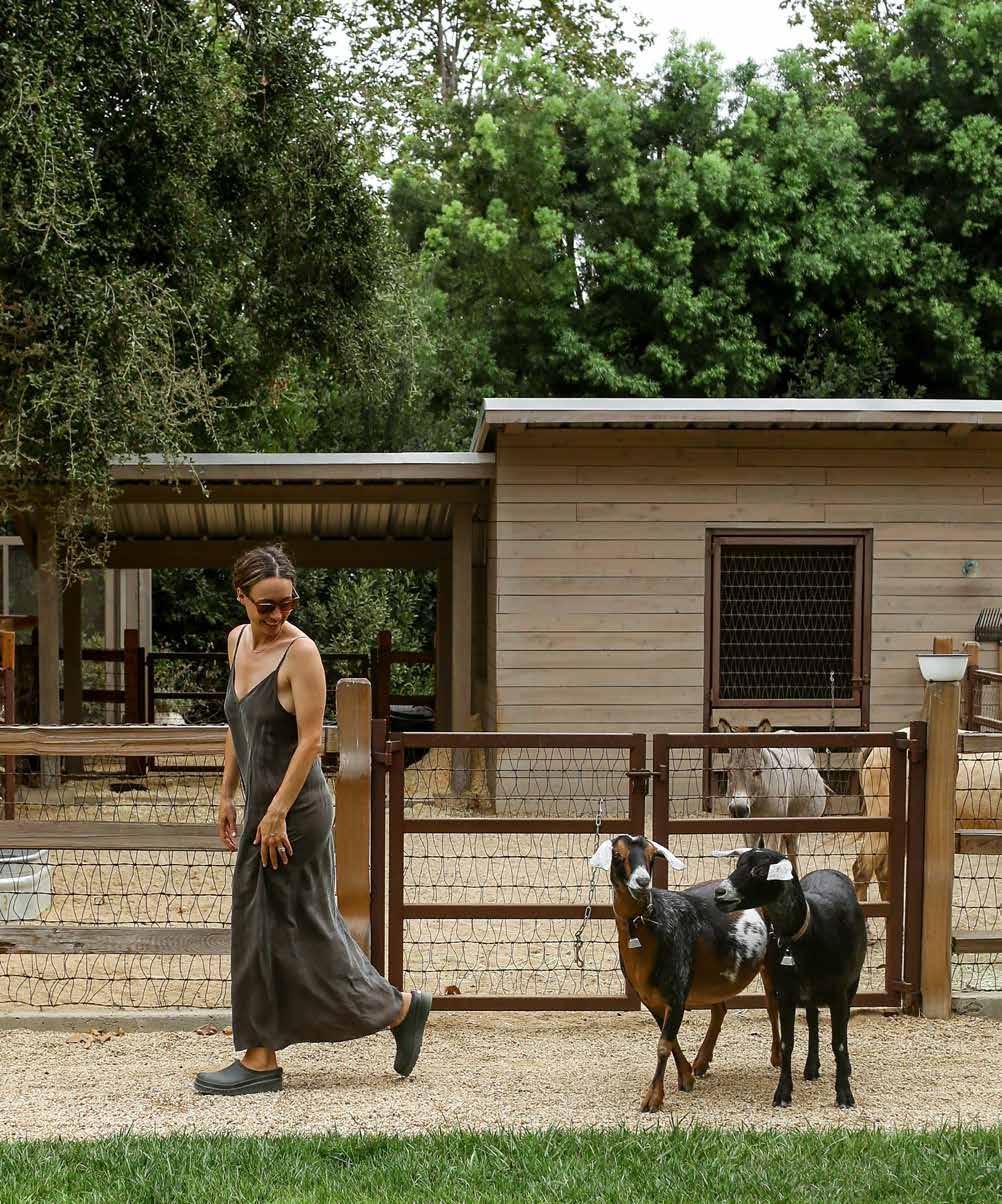
Dressed in her staple uniform — a loose knit sweater, relaxed jeans and mules — Jenni Kayne is a snapshot of casual California living. If you peek behind the social media, the ads and the catalogs, every bit of her look and lifestyle is on brand with her eponymous fashion and furnishings company that has garnered a cult-like following. Celebrities, Californians and countless others continue to crave those earth-toned slacks and sofas that seem to shift as easily from farm to table as she does. A country girl through and through, Kayne grew up riding horses in her native California and now has her own ranch in a grassy canyon outside Los Angeles, tending to 23 animals by sunup and throwing easy breezy dinner parties by sundown. She’s also a mother of three (Tanner, Ripley and Trooper), the blogger behind Rip & Tan (named after her kids), and an enviable cook, decorator and gardener. She’s basically living and breathing her brand 24/7 — and selling a slice of that lifestyle has always been the plan since she was a devout sweater-wearing teenager.
dThis effortless approach to house and home is exactly what Kayne set out to create both for her family and her growing empire. Her company was named 2022’s best performing small-cap retailer by Women’s Wear Daily and is one of 2023’s most innovative retail companies per Fast Company, which called out the 20-acre Jenni Kayne Ranch in Santa Ynez that gives followers a firsthand look at bringing the brand’s furniture to life.
This strategic, fully immersive experience is now echoed at her pop-up spa in Santa Monica, which features her wildly popular beauty and apothecary line, Oak Essentials. Today, she has two dozen retail locations across the country, and this summer, the brand will expand its reach in another luxe market: the Hamptons. The success of Kayne’s studied simplicity is proof that California is really just a state of mind that anyone can access. We talked with the 40-year-old entrepreneur all about how she brought her teenage dream to life, why women love to replicate her go-to uniform and if, in fact, she’s secretly afraid of color.
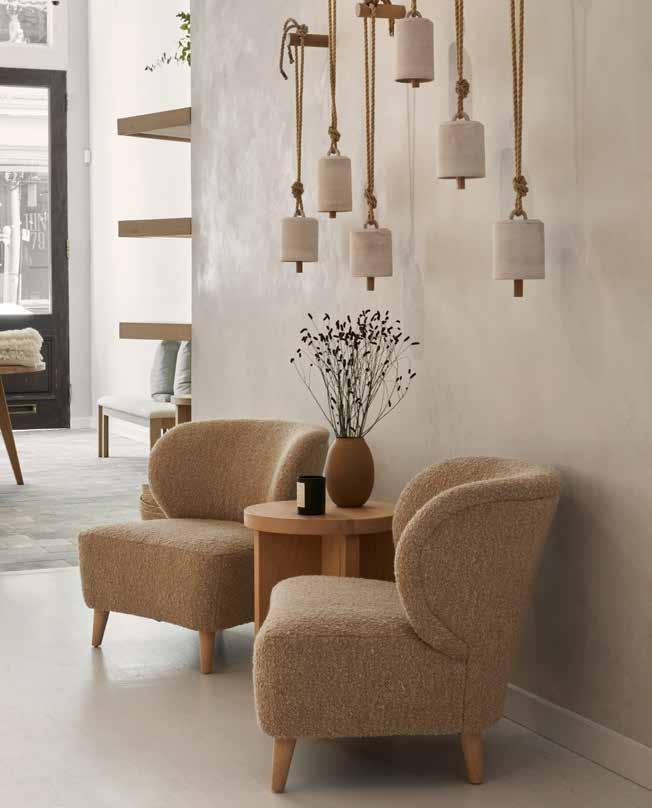
I started my business when I was 19, so the person I was then and the person I am now are very different. The brand and I kind of grew up together. The influences I looked up to were American designers with their own lifestyle brands: Ralph Lauren, Calvin Klein, Donna Karan. These iconic designers were always super inspiring to me, and I knew I wanted to build a lifestyle brand the same way they had. I don’t know if I ever thought this could come to fruition, but that was always the goal. I was dressing a lot younger then, but even at 19, I was already known for my sweaters.
The idea of “finding your uniform” and “less is more” are what I really believe the business is built on. Then, when I had my first child [in 2009], I realized there are only so many outfits you can try on. Having to dress a certain way or trying to look different all the time just didn’t really work. There’s not enough time in the day to work and cook, be a good mom, wife and friend, then worry about looking a certain way.
Also, my body had changed, so I really homed in on: What works in my life? What works on my body? What works for my lifestyle? And I came up with this idea of “find your uniform.” For me, it’s a pair of high-waisted pants with a collared shirt, T-shirt or sweater, and a pair of flats. Once you own that and stand for it, it becomes who you are.
The collection really reflects this idea of giving women the tools to figure out their uniform and all the perfect pieces without having to overthink it all the time. After all, why do we need to reinvent the wheel every season? Of course everyone wants to feel beautiful and have something new and exciting, but I’ve never believed in this concept of fast fashion.
We’ve created something that feels unique. It’s all about this effortless indoor/outdoor California living, which can translate across the country and even across the globe. It’s not about being in California — it’s the idea that things are beautiful, timeless, elevated yet effortless. Nothing has to be too perfect. Linen can be wrinkled. It’s about adding texture without adding tons of color. I feel like people are drawn to that aesthetic, and it translates from what you’re wearing to how you’re setting your table. It’s all one world.
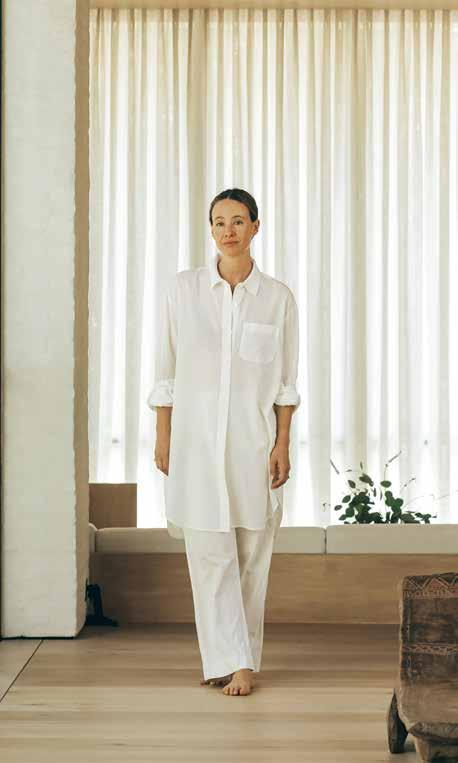
While some of the price points in our collection are higher, the concept and lifestyle that we are embodying is very accessible. There are a lot of women who can afford the clothes and the furniture, but if you can’t, you can look to us to set the tone you want to achieve, then you can go out and be creative — you know, get a sofa at IKEA in a neutral linen and mix in antiques from the flea market. It doesn’t have to be Jenni Kayne furniture to get that kind of vibe and look in your own home.
When it comes to designing a room, I always think about grounding the space with timeless pieces — the sofa, coffee table, rug — that are neutral, beautiful and comfortable, and that fit your space. Then you can go to town with all the other stuff
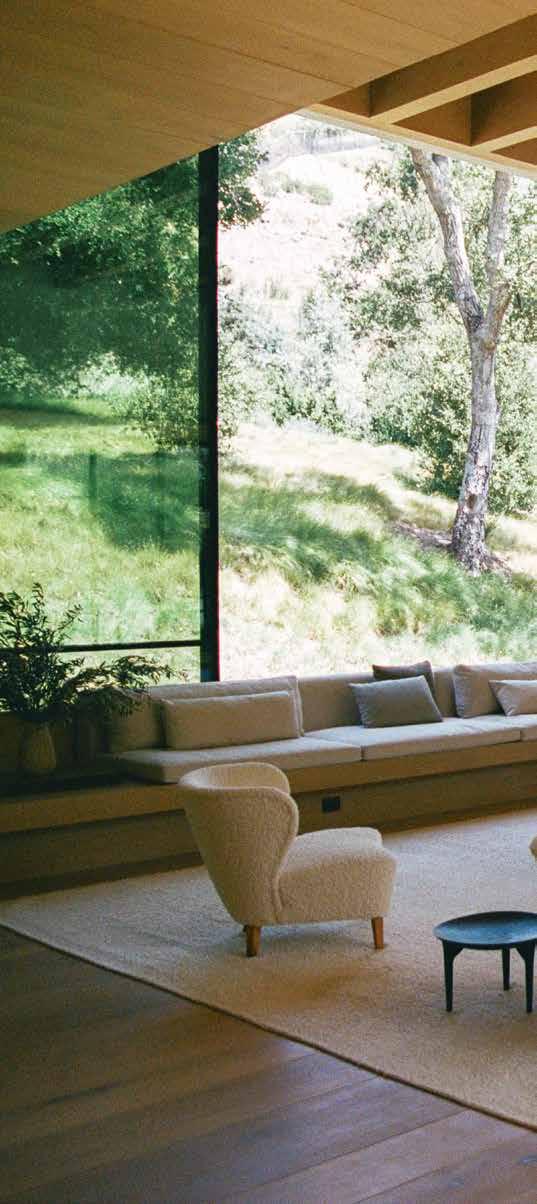
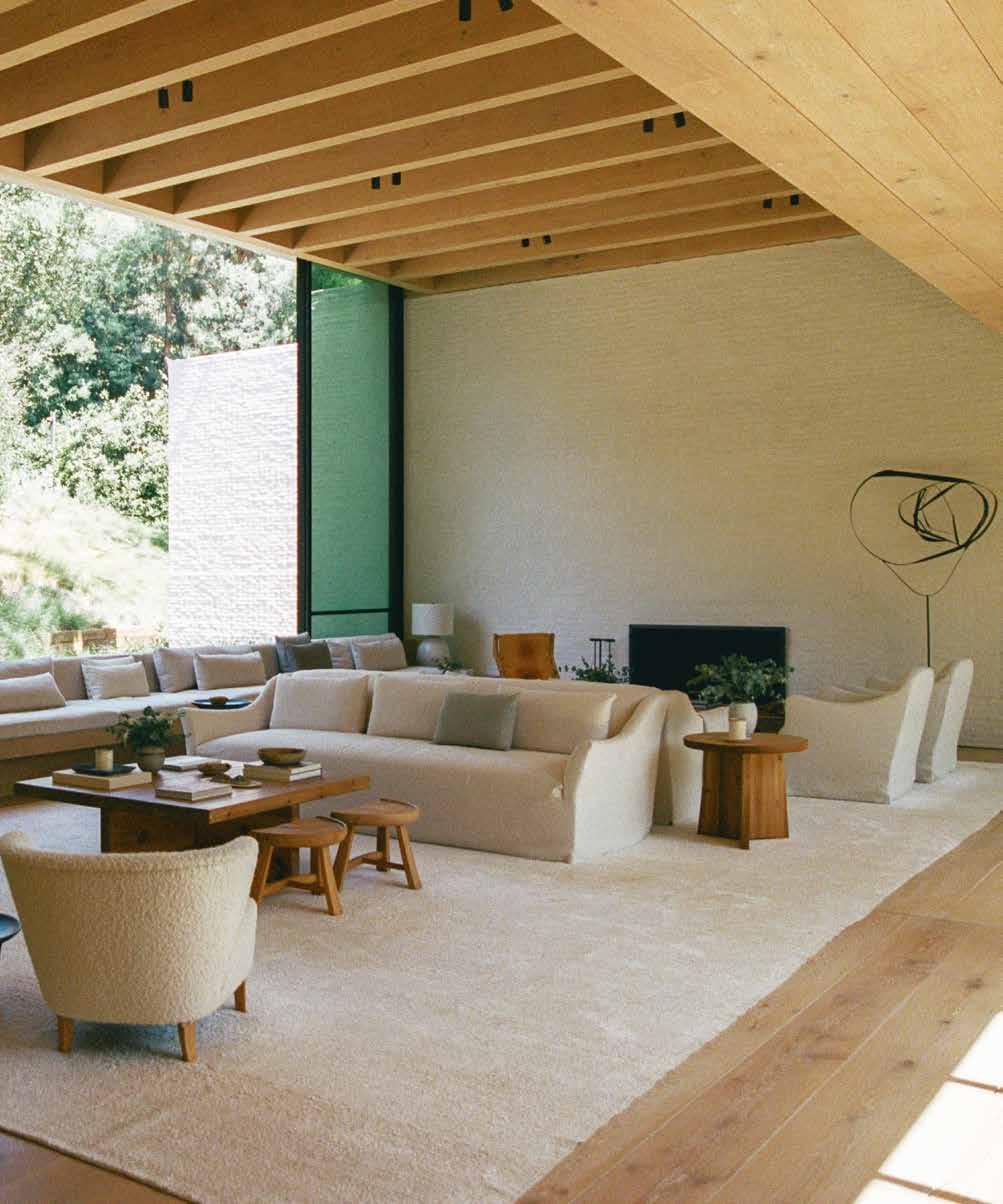
“It’s all about this effortless indoor/outdoor California living, which can translate across the globe. It’s not about being in California — it’s the idea that things are beautiful, timeless, elevated yet effortless.”
JENNI KAYNE NESTING BASKETS

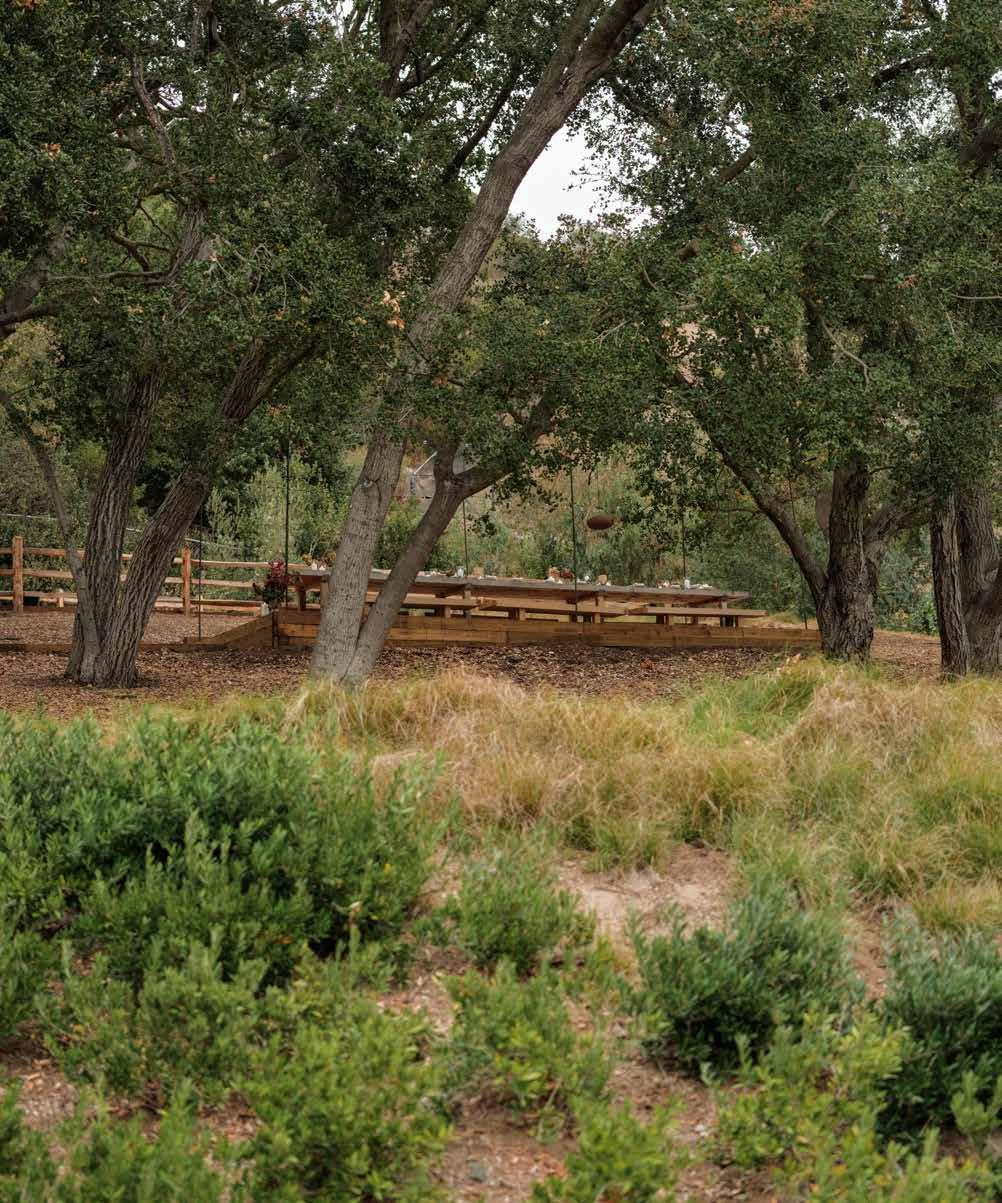
I’m a Virgo in the truest sense, so keeping my home organized is key. I love our Nesting Baskets because they’re large enough to store everyday essentials with ease, but they also look beautiful enough to be used as decorative touches throughout any space.
RETROUVÉ CONDITIONING TONIC
I really like to use skincare products that do a lot at once, and this tonic is truly a do-it-all essential. Whether my skin is feeling dry, dull or irritated, this always leaves me looking and feeling great.
MERIT BRONZE BALM
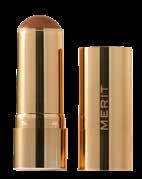
As a busy mom and business owner, I like keeping my morning beauty routine relatively simple. I don’t like wearing too much makeup, so I love how Merit’s Bronze Balm gives you a subtle glow. If I don’t have time to apply it before running out the door, I’ll just throw it in my purse and apply it on the go.
JENNI KAYNE MIRAMAR SOFA

I think it’s so important to invest in quality pieces that elevate your everyday, and our Miramar Sofa does just that. This piece instantly makes you feel at home with design details that are equally inviting and noteworthy.
HOMECOURT CANDLE
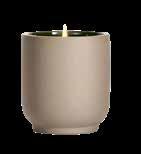
I’m obviously a huge fan of our candles, but Homecourt’s scents are my current favorites. I feel like there’s a perfect candle for every occasion, so I always have a reason to light one. I go through these so quickly because I can’t stop burning them throughout my home!
OAK ESSENTIALS MOISTURE RICH BALM

I can’t get enough of the Moisture Rich Balm — there’s not a day I don’t use it. It’s super hydrating and gives your skin this post-facial glow that I’m obsessed with. I use it morning and night, or even in the middle of the day to revive my complexion.
JENNI KAYNE OILED LEATHER LUG SOLE MULE
Whether I’m heading to the office or out to dinner, this is the pair of shoes I’m always reaching for. The lug sole gives what might be considered a more classic style some elevated edge. Just add this pair and your look is instantly complete.
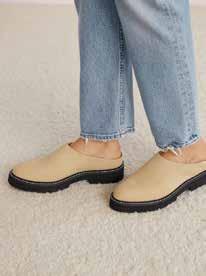
JENNI KAYNE RELAXED TROUSER
There’s something so elevated about a trouser, and our version of this wardrobe essential is a must in my mind. Our Relaxed Trouser is flattering, comfortable, and made to be dressed up or down effortlessly. It might be one of the most-worn pieces in my closet.
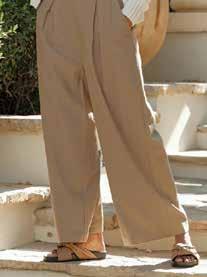
to make it feel like you. Create a mood board for what you want the room to feel like. Where you really get to bring in your own personality is in all the accessories. If you want a pop of color, art, pottery, pillows or throws are a great way to achieve that without committing to something like a yellow sofa that you might not want in a couple years.
I actually love color; I just don’t love it in my personal space. When I’m designing new seasons and collections, I’m constantly surrounding myself with different fabrics, yarns and colors, so I like to come home to a neutral palette.
If you walk through my house, most of the artwork is neutral, but then there’s a very colorful Cecily Brown painting in the hallway against a white wall. I have color; it’s just more neutral — sage, charcoal, a teal pillow here, a mustard pillow there. If you look through my sweaters, I do have some pops of color that I wear from time to time. It’s in small doses, which is what I love.
But if you look in my 5-year-old’s closet, it is filled with color. He dresses super colorfully; pink is his favorite. He has an incredible wardrobe, looks adorable and just is who he is. His room is colorful, too. He has striped rainbow bedding with floral sheets underneath with all these different colors, plus his window bench is yellow. My daughter has pops of turquoise in her room, too.
So I wouldn’t say I’m afraid of color. I just think that when I put
things in my home that have too much color, I get sick of it. White or ivory would probably be my favorite, but if it’s a color color, then I’d have to say mustard. But my whole team would say jute is my favorite, because they love to make fun of me.
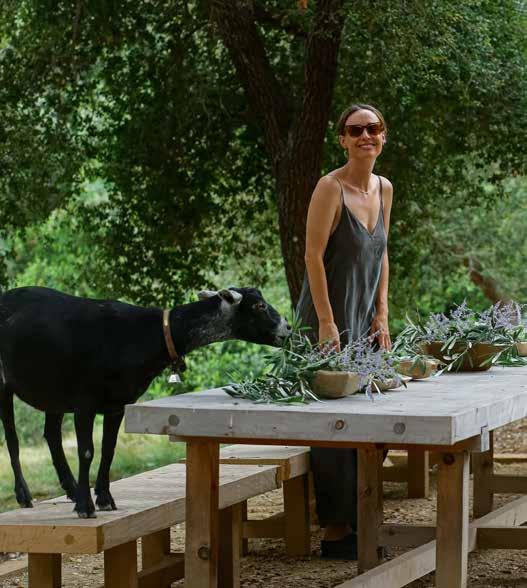
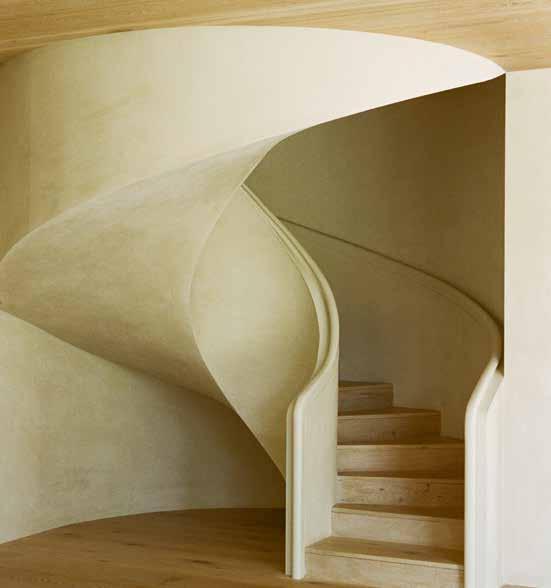
I don’t know that I consider myself a minimalist, but I really believe in restraint. Whether you’re accessorizing a room or getting dressed, there’s that moment when you need to know when to hit the brakes. If you want to keep it clean and minimal, you have to exercise restraint. I do believe in the concept of things being super beautiful and clean — this idea of timeless pieces that last forever, that less is more and definitely not overdoing it.
I don’t personally crave “more is more,” but I can appreciate maximalism. Like if I am staying at a hotel with that kind of energy, I can really appreciate it. And I definitely have friends with homes where there’s a lot going on! I can appreciate a room with moldings and wallpaper and color and pattern and all the
things that go along with it, but that’s not where I feel at home. As a person and a designer, you really have to identify what your style is and what makes you feel calm and grounded in a space and in your life in general. You either lean toward being more minimal or having a lot of layering. There are always going to be people on both sides.
I think that everyone’s gone super minimalist at the moment. I don’t pay much attention to trends, but people seem drawn toward that look right now. I don’t want to blame everything on the pandemic, but it could be from everyone being in their spaces and realizing what they really need — that they don’t want so much clutter and so much going on, but rather a sense of calm embracing the nature outside and the soft tones inside.
For me, I feel most quiet and at peace when my surroundings reflect that. I am just drawn toward things that are classic and clean. I’m all about this kind of California living, which leans more in the direction of minimalism. But there’s room for everyone, right? The pendulum always swings, so I’m sure we’re going to go back in the other direction at some point.
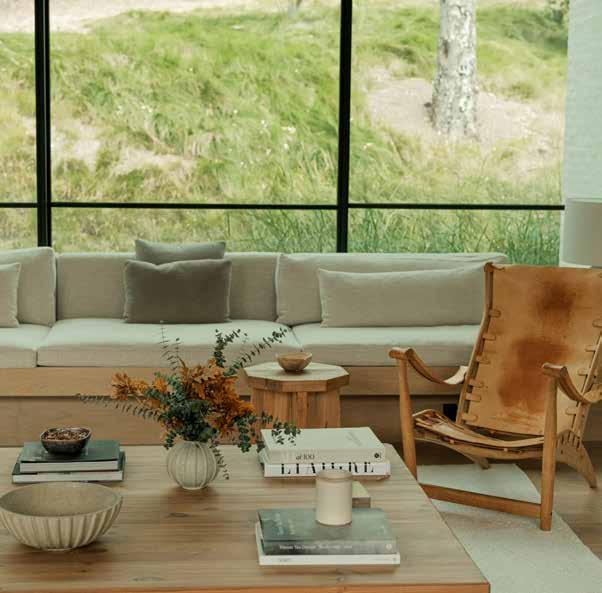
If I read my Instagram comments then yeah, I’ll hear that! But I don’t hear that from people who actually know me. I have three kids and tons of animals, so it is messy! It may look really clean,
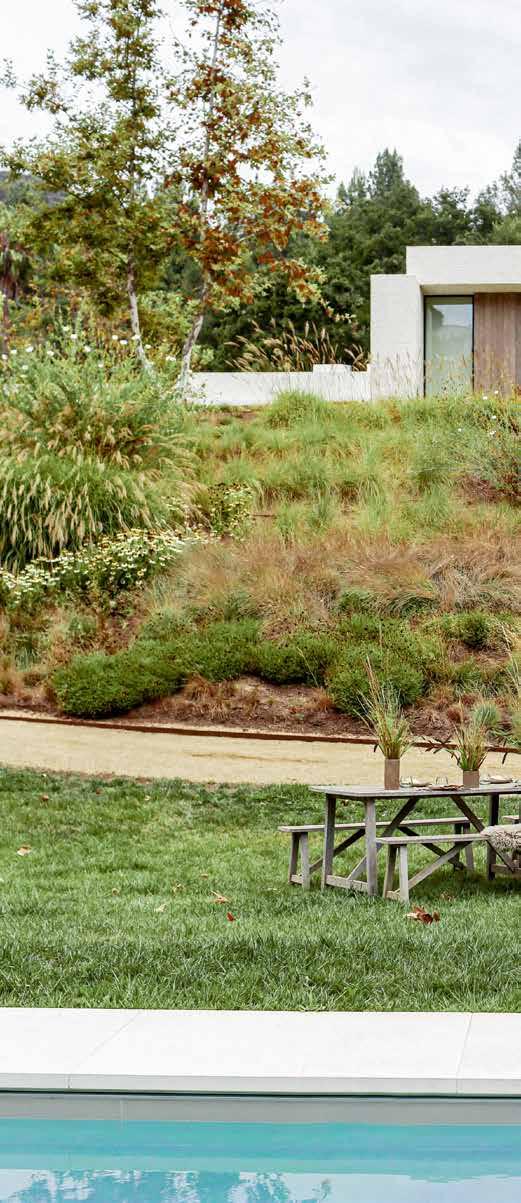
Some argue that Jenni Kayne — both the brand and the founder — looks pretty picture-perfect. Are there times when you let loose and even make a mess?
but you know there are paw prints and dirt on the floor and kids going crazy kicking balls against the walls. It’s real!
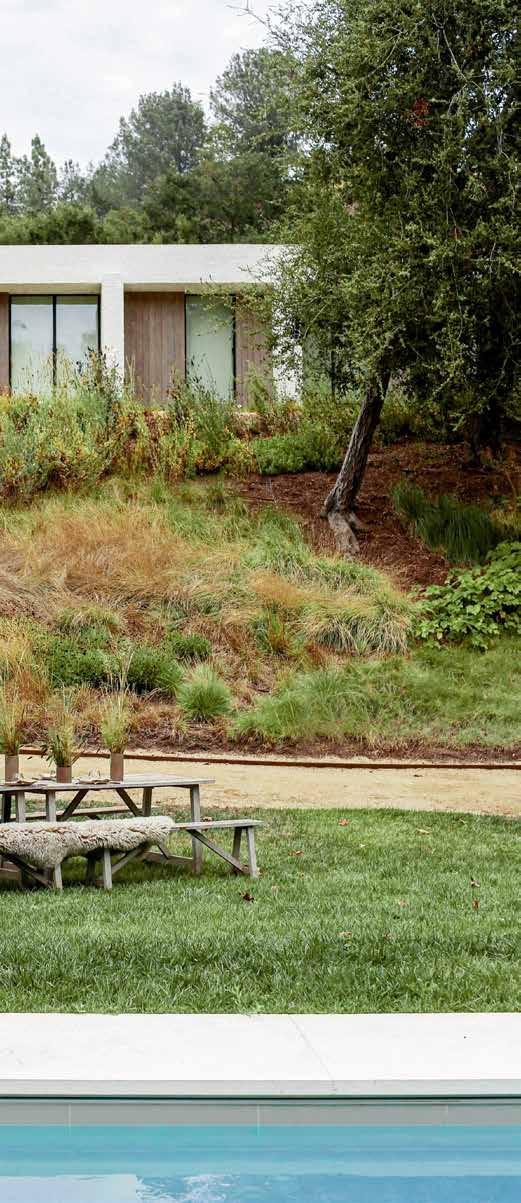
I recently did a pantry walk-through on Instagram and people were like, What does Virgo have to do with it? And I’m like, Everything. My husband and I are both Virgos, which sometimes makes people wonder what the correlation is. Virgos have this reputation of being super discerning and organized. For the two of us, that’s really true. I take pleasure in cleaning out closets and drawers, organizing things, and having everything just so. But that doesn’t mean if you come into my closet it’s going to look perfect every day. Of course there’s mess! But I’d say in general we keep a pretty clean house.
That said, I don’t think what you’re seeing in a photo shoot is necessarily reflected in everyday life. But the furniture is! There’s a white rug in the living room, so we take our shoes off. That’s how we deal with it. I love to be surrounded by beauty, so I enjoy creating beautiful spaces, then I try to keep them clean and maintained. If I have friends over, I’ll clean up just like anyone else would. But I don’t feel an outside pressure to be perfect. I’m definitely not perfect.
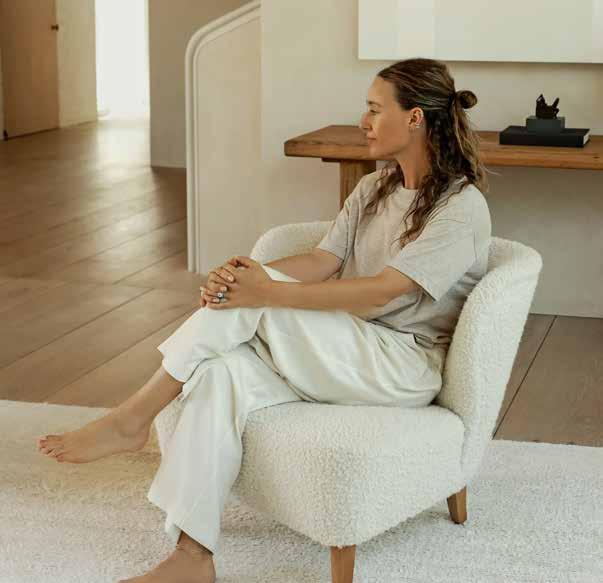
I love traveling with my family. We love little weekend trips; we just did Montecito and Santa Ynez, and we’re going to Palm Springs next weekend. We spend a lot of time together as a group. And then girl time. I just went on a wellness retreat in Napa, and I’m looking forward to some self-care at We Care Spa with friends. I also love horseback riding and meditating outside in my
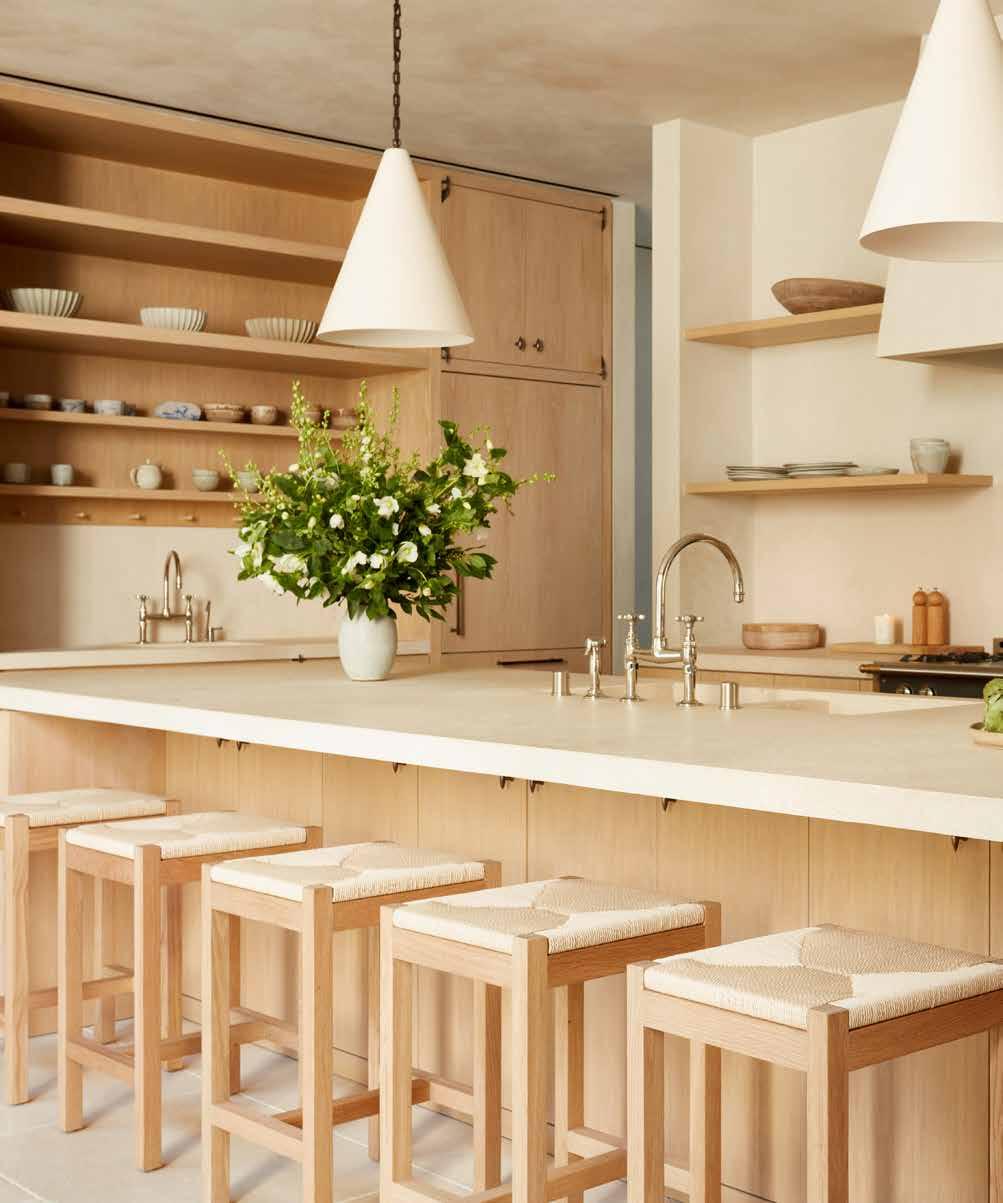
“I love to be surrounded by beauty, so I enjoy creating beautiful spaces, then I try to keep them clean and maintained. But I don’t feel an outside pressure to be perfect. I’m definitely not perfect.”PHOTOGRAPHY BY MICHAEL CLIFFORD AND BLISS KATHERINE
garden. I just love to move my body, so I also do Pilates and Gyrotonic. I love to go in the infrared sauna if I can. For rituals, I dry brush and foam roll. I have a little routine both in the morning and at the end of the evening. I don’t drink coffee, so I love yerba mate, plus I’m addicted to the Alfred’s matcha latte or Merci when I’m in Santa Barbara.
I love cooking; I’d say I cook two to three times a week. That was another funny comment on Instagram when I was in my pantry talking about how I store my dry lentils and rice in glass jars. I never read the comments, but I read this one. Someone said, This girl clearly doesn’t cook. And I thought, What are they talking about!? I love to cook. I’m super into frittatas with all the eggs from the chickens lately. I’ve never been so appreciative for our chickens!
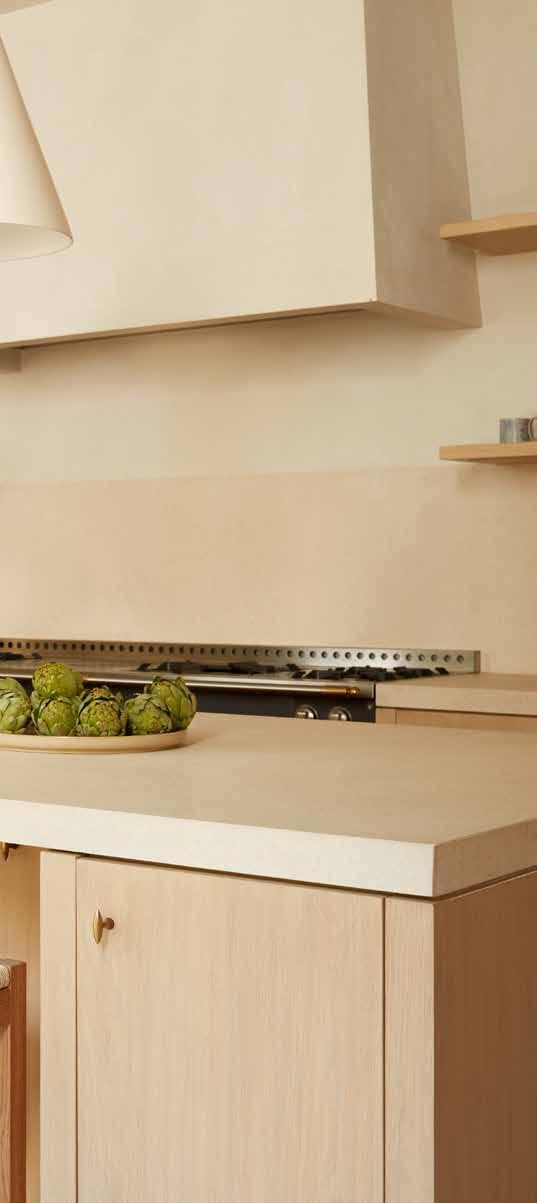
If I were to host a dinner party this weekend, I’d plan a small gathering with a few friends and keep the decor simple with flowers that feel in sync with the season. I love the idea of a familystyle taco night: delicious, effortless and always fun. I’d set my outdoor table with our Sierra dinnerware and make a batch of margaritas beforehand for guests to enjoy. From there, I’d just let the night unfold.
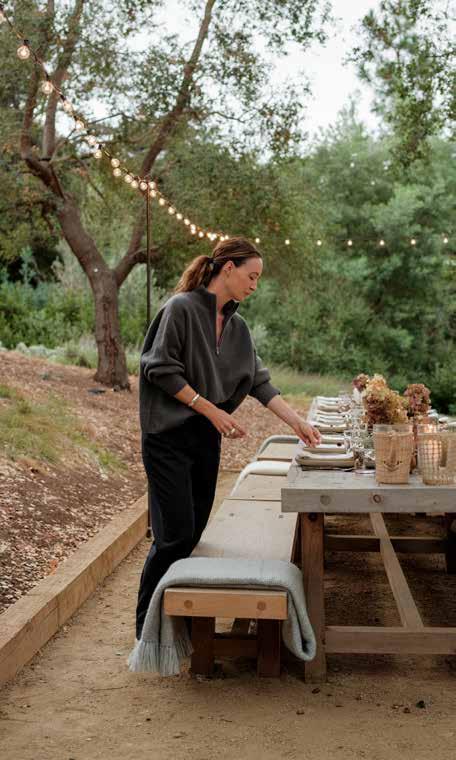
I grew up surrounded by animals. My parents always had a ton of cats and dogs in the house. I also grew up horseback riding. I still ride horses every day, and my 11-year-old rides with me. I just feel most at peace when I’m out in nature and with animals. We became super passionate about rescuing mini horses and mini donkeys that end up at auctions. It’s a horrible situation; people get these animals as pets then can’t take care of them. When we decided to move to the westside, I told my husband that I wanted to find a big piece of land and have animals and the whole thing. He’s a real-estate agent and found exactly what I described: a big piece of land with old oak trees and sycamores.
So we built the house, and we built a little barn down by the pool. Now we have three rescue mini ponies, two rescue mini donkeys, two goats, as well as the other ones that live up in Santa Ynez. Plus, all the dogs and cats and chickens and bunnies. And the bees! I’m definitely a farm girl.
It’s funny when people talk about me being perfect. What I really love is being outside and getting dirty. I garden without gloves; I’m not afraid of dirt. So I guess that’s where the mess comes in. I love animal energy, and I love that we’ve saved these animals’ lives. It has created an amazing sense of responsibility for all the kids. Everyone pitches in and takes care of them. It’s chaotic but heartwarming!

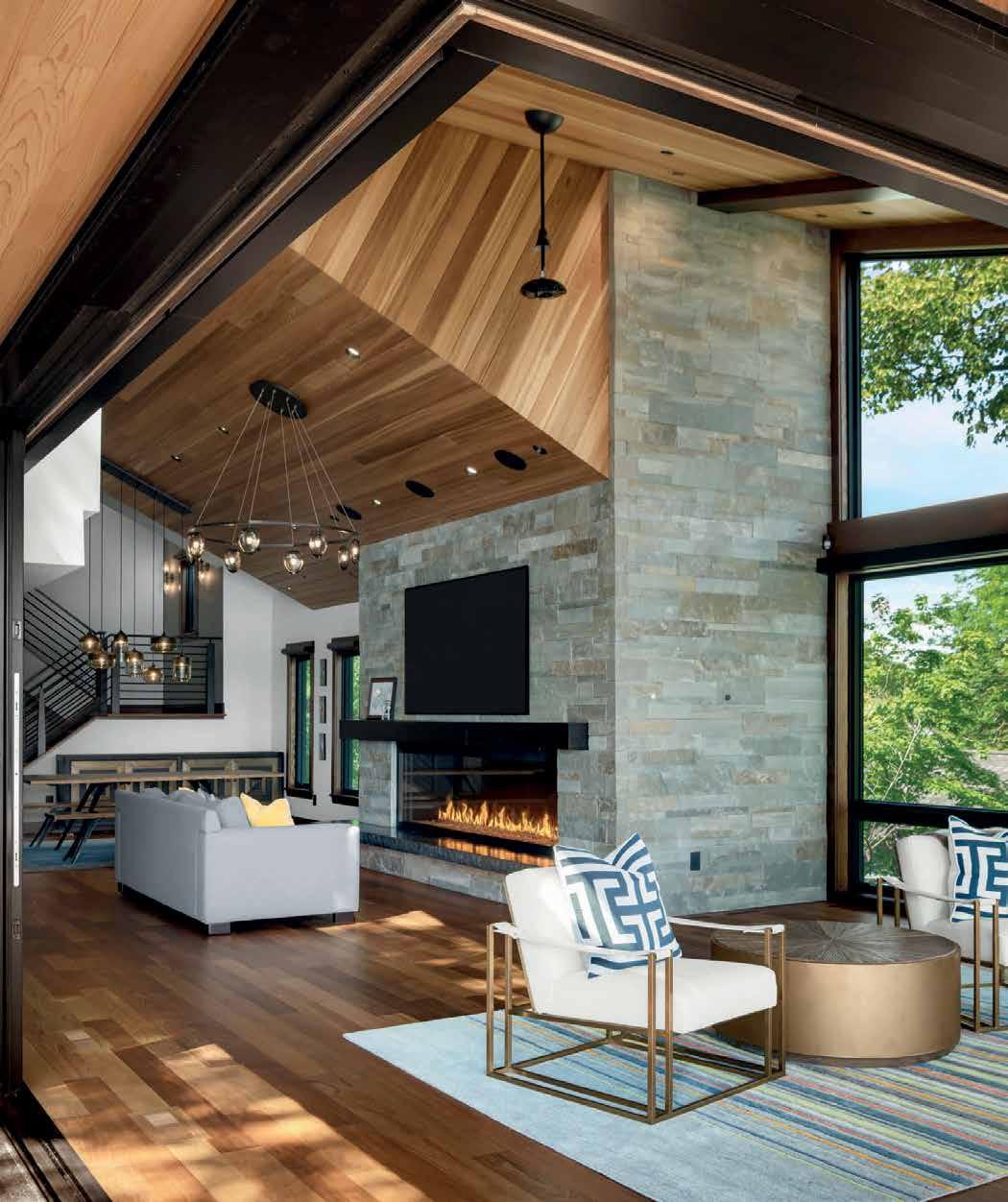
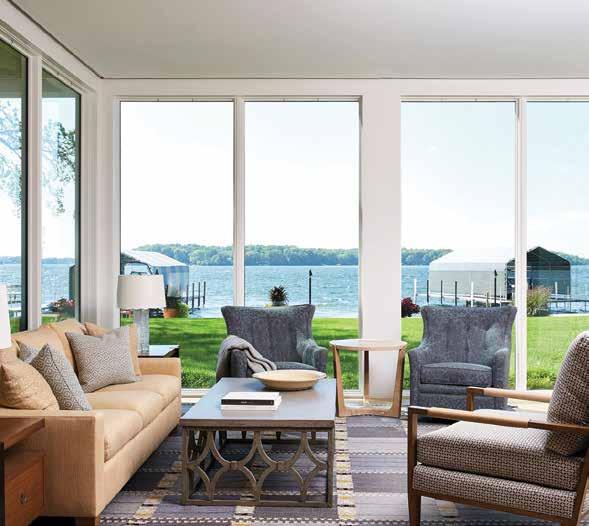



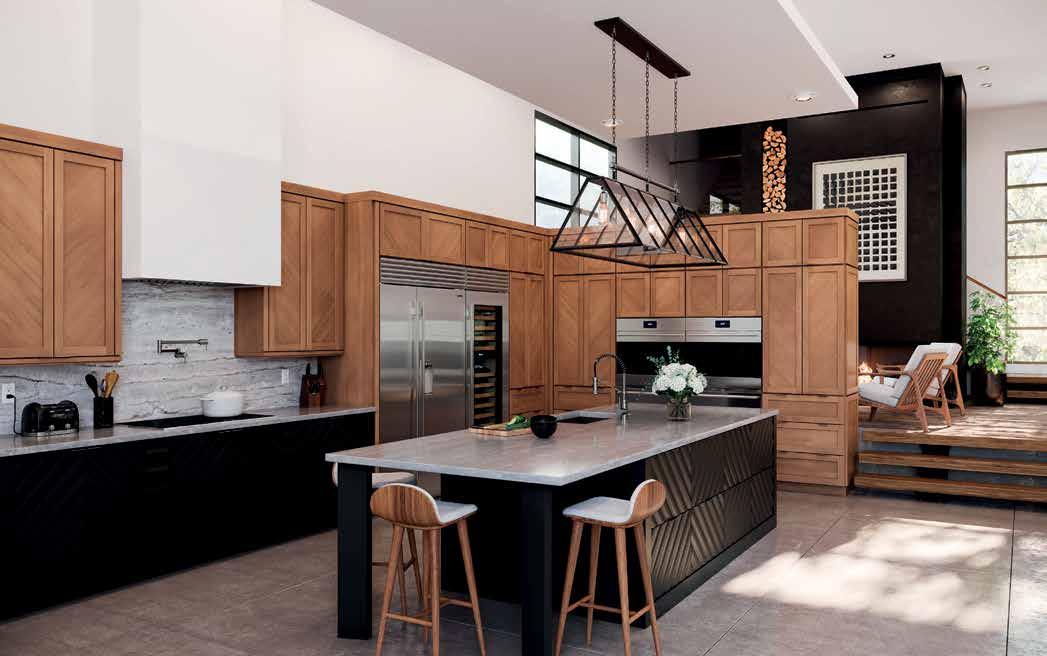
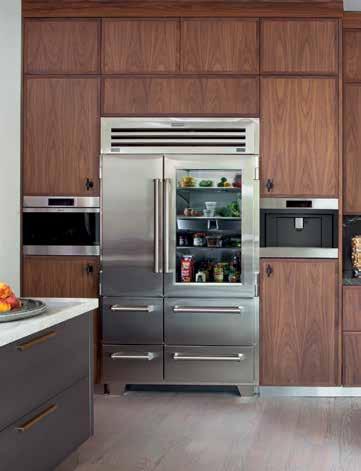

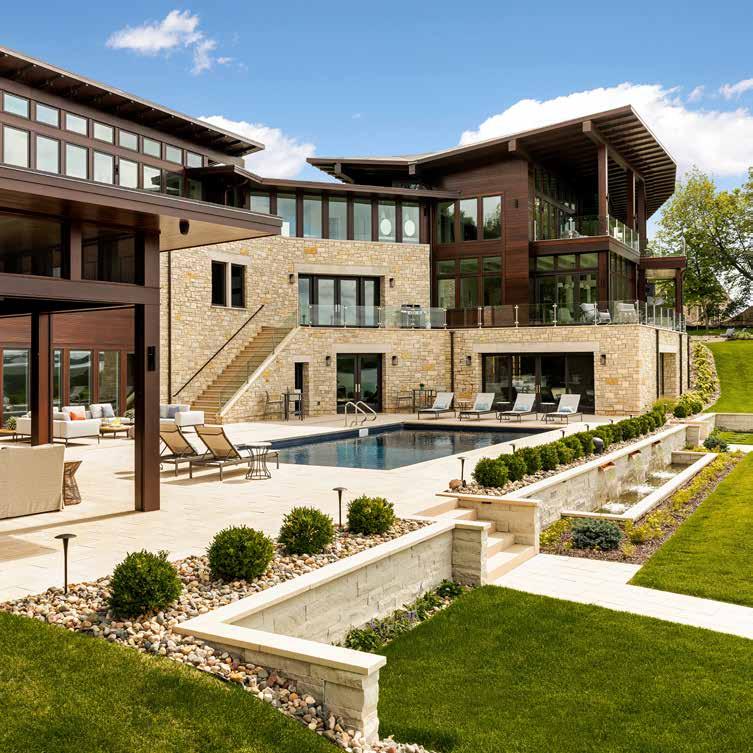


The Summer PROPERTY GALLERY
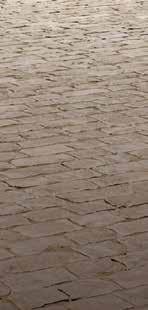
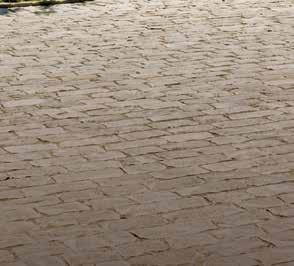
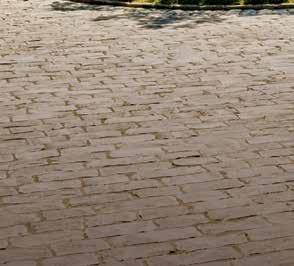
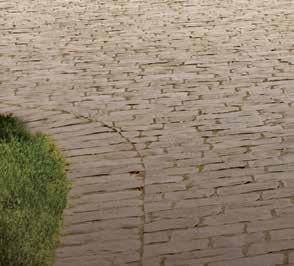


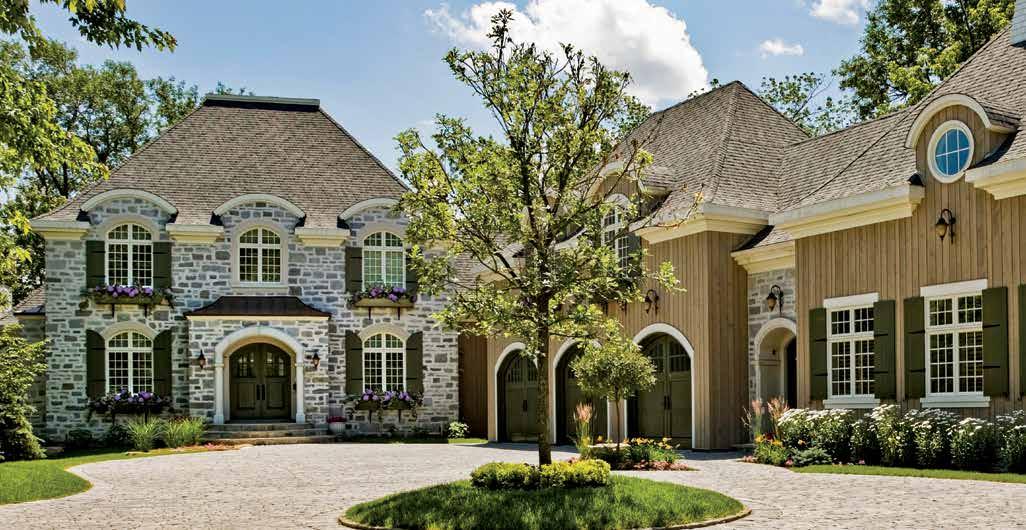
Journeys up to the cabin, relaxing at the lake and enjoying the bounty of the season (especially the delicacies of the State Fair): There’s nothing quite like a Minnesota summer! These special activities often spark a desire to make a move, and our outstanding inventory of properties is never more inviting than this time of year. Please take a moment to peruse our gallery of homes to discover the very best that we have to offer.
In 2023, we celebrated a milestone – our 50-year anniversary in the Minnesota real estate market. Our roots run deep with our founder, Ralph Burnet. Through the years we’ve seen many variations of our logo and name, from Burnet Realty to our present Coldwell Banker Realty. While we’ve celebrated many changes, we continue to honor our founder’s vision and stay true to our principles of integrity and commitment to delivering the highest level of service to our cherished clients. And another thing that remains constant – we continue to be the unparalleled leader in luxury*.
Whether you are a lifelong resident or new to the Minnesota/Western Wisconsin market, we are grateful for the opportunity to serve your real estate needs now and into the future. If you’re planning to list your home for sale or you’re ready to purchase your dream home, stop by any of our Coldwell Banker Realty offices and connect with one of our Luxury Property Specialists or visit ColdwellBankerHomes.com to get started today.

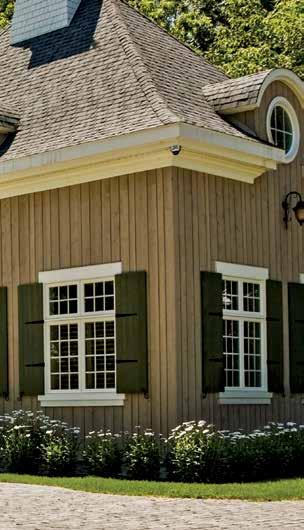
Warmly,
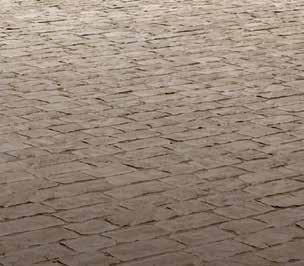
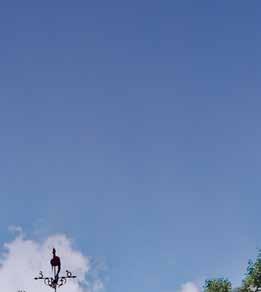
SHANE SPENCER

614.256.8500
shane.spencer@cbrealty.com

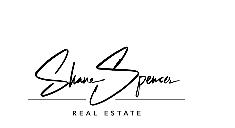
ShaneSpencer.com
TODD NELSON
612.875.0200
todd.nelson@cbrealty.com
301 KENWOOD PARKWAY 101 | MINNEAPOLIS | 2 BR 3 BA | $1,375,000
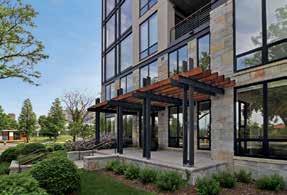
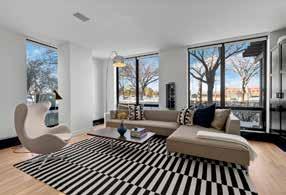
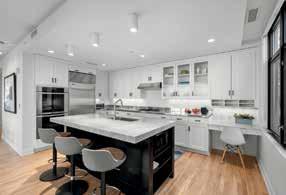
Spectacular Modern Condo in Michael Landers' 2005 built masterpiece on Kenwood Parkway overlooking the internationally renowned Minneapolis Sculpture Garden. This incredible two-story home combines the ease of condo living with a private residential feel as the front door opens to an expansive patio and landscaped courtyard. Newly redesigned to capture today's modern living needs with 2,870 square feet, the home features 2 bedrooms, 3 bathrooms, a separate light-filled home office, a gourmet kitchen with Sub-Zero and Miele appliances, a stunning great room with gas fireplace, and a central dining room leading to the family room and kitchen. The upper-level primary bedroom suite is a sanctuary with multiple custom closets and a spa-like bathroom. A second bedroom features an en-suite bath and walk in closet. The upper-level loft showcases incredible views of the downtown skyline while preserving your privacy in a relaxing lounge environment. Direct access to 2 dedicated parking spaces and a private storage room accessed by elevator. A truly special home that is both beautiful and convenient.
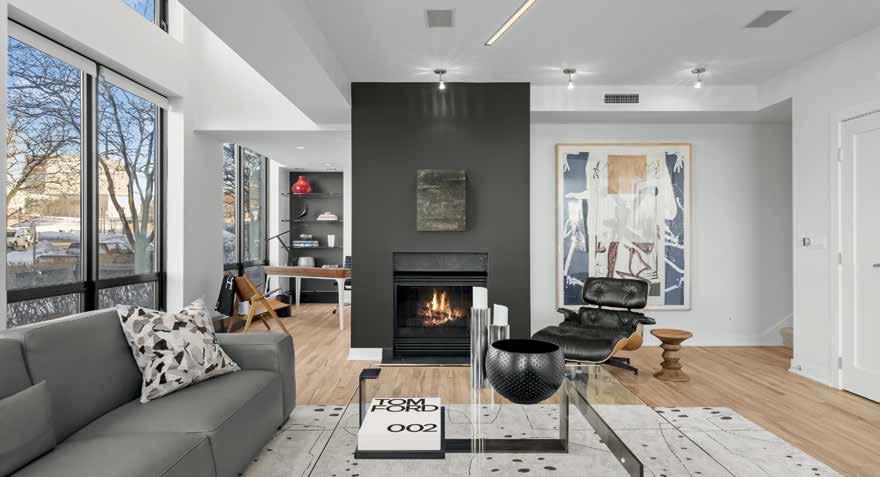
George W. Stickney
952.476.3694
gstickney@cbburnet.com


David Stickney
952.250.0122
djstickney@cbburnet.com
Kevin Stickney
952.250.2015
kwstickney@cbburnet.com
Jacob stickney
952.250.1267
jmstickney@cbburnet.com
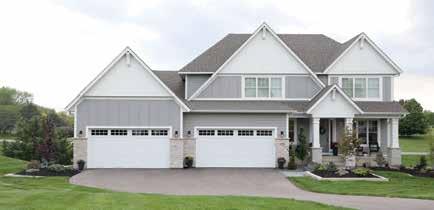
Stunning two-story former model home on 2.3 acres in the Lakeview neighborhood. Loaded with amenities and custom details, this open concept plan is perfect for everyday living as well as entertaining. Located near Lake Minnetonka and just minutes from the city. 4.5-acre neighborhood park and walking trails.

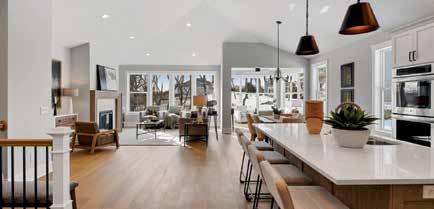
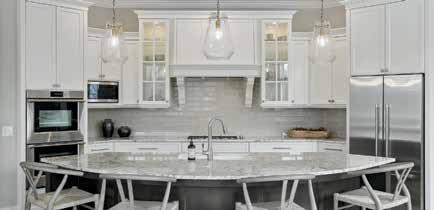
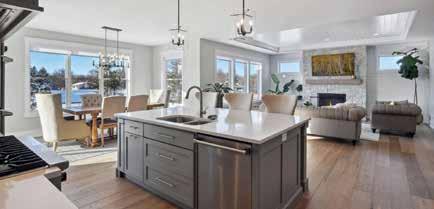
Marsh Pointe Preserve is a luxury single family home community located in Wayzata school district. This 36-acre site is an exclusive enclave of 30 spectacular home sites offering privacy and majestic views. Architecturally designed and built by Charles Cudd Co. A rare opportunity to build your dream home. Reserve a new home site today.
Welcome to Prairie Heights, a new luxury villa home neighborhood built exclusively by Norton Homes in Eden Prairie. Showcasing 23 beautiful lots and architecturally designed plans, this opportunity provides the convenience and simplicity of one-level, maintenance-free living. Exceptional details and amenities are afforded with Norton Homes’ high level of standard features including the ability to make custom selections. Prairie Heights is conveniently located within minutes of shops, restaurants and parks.
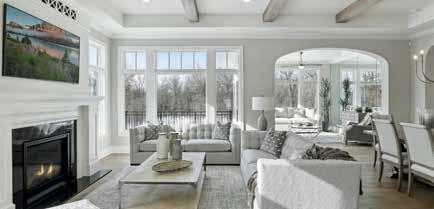
5
PATRICK & MICHELLE MORGAN
612.803.2339
morganrealestate@cbburnet.com


michelleandpatrickhomes.com
Stunning Sharratt-design & Thomas Bren built walkout rambler set on a private picturesque 17 acres. You will be in awe of the impeccable stone & tile work, concrete driveway & roof, plus spectacular millwork & high-end details throughout. Entertainer's dream with pool, cabana, teakwood bar & billiards. Impressive 7 car garage.
5 BR 6 BA | $1,675,000
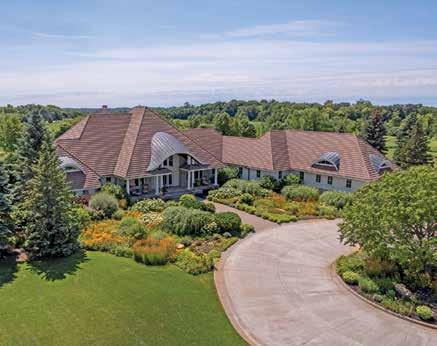
Beautiful former model from Gonyea, this home checks every box for less than new construction & without the wait! Rare wooded views, screened porch, Sport Court, Bonus Room, Wet Bar with Wine Room and so much more with designer details throughout! Nestled in desired Creekside Hills with club house, pool and award-winning Wayzata Schools!
4
Prime south Plymouth location & short distance to charming downtown Wayzata & Lake Minnetonka! Stunning two story floor plan with large wall of windows overlooking serene pond!
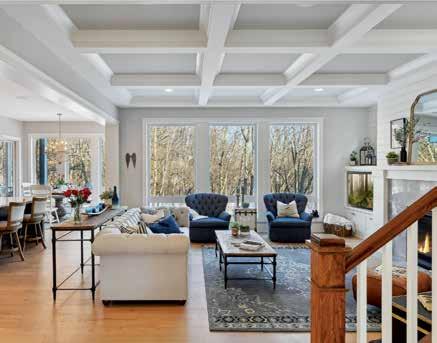
Rare opportunity for one-level living, like-new construction, over 1 acre and gorgeous private views all residing in the Wayzata School District! Endless nature scenes await out walls of windows!
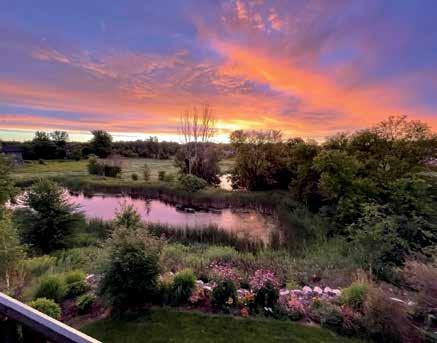

612.247.5106
Krista@KristaWolter.com


KristaWolter.com
4 BR 4 BA | SOLD
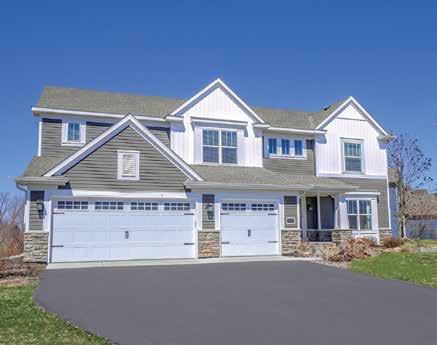
Traditional brick two story located in the MV School District and close to Pleasant Lake and the trails throughout the private community. Gourmet kitchen with high-end appliances, expansive counters and a sunroom that walks out to the yard. Spectacular owner's suite with custom walk-in closet, workout room, wet bar and lavish bath.
2 BR 2 BA | $850,000
Wide open views of the Mississippi River, the Stone Arch Bridge & Gold Medal Park in this amazing 8th floor unit in the heart of the Mill District. This condo features a gourmet kitchen, a private owner’s suite and world class amenities. Walking distance to Trader Joe’s, Mill City Farmers Market, Guthrie Theatre and more!

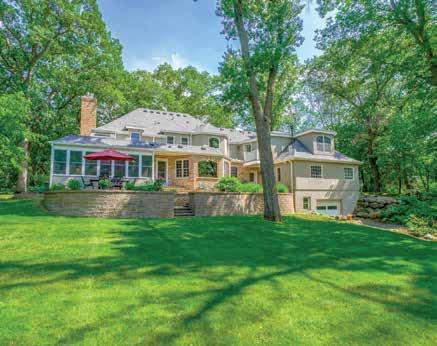
2 BR 2 BA | $995,000
A unique opportunity in the heart of Mahtomedi. Award-Winning Hagstrom Builder is offering custom built villas, each secluded on nearly half an acre with private views. Experience main floor living at its best with the option of 2 bedrooms on the main floor, a finished lower level and 3 car garage. Within minutes of White Bear Lake.
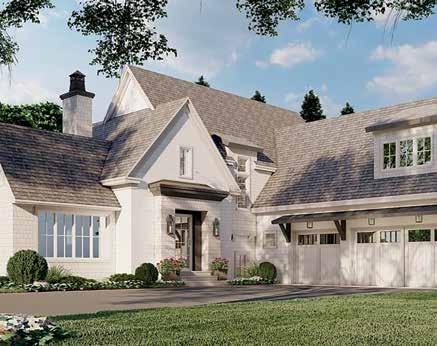
5 BR 4 BA | $635,000
This charming two story in the Whispering Woods neighborhood of Forest Lake features generous spaces, an open floor plan, hardwood flooring & plenty of room to relax. The kitchen includes stainless steel appliances, Cambria countertops, and a large center island. Owner’s suite with private bath includes 2 walk-in closets and a jetted tub.
612.597.0424 JDewing@CBRealty.com JeffreyDewing.com
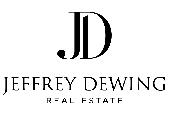

4 BR 6 BA | $10,995,000
Lake Minnetonka estate on 2.8 acres overlooking 350' of southwest facing shoreline! Enjoy the timeless East coast architecture with unparalleled details, walls of windows showcasing panoramic water views at every turn. Gorgeous guest cottage.

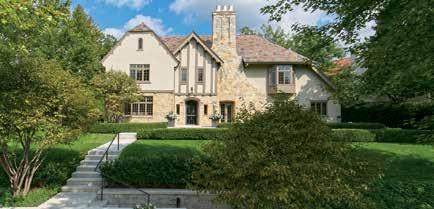
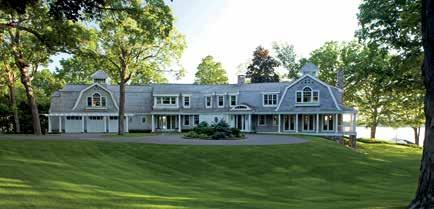
4 BR 7 BA | $4,850,000
Impeccable redesign by PKA and Streeter, showcasing extraordinary finishes and breathtaking sunsets over Lake of the Isles! Natural light-filled spaces with French doors opening to the gorgeous terraces surrounded by opulent gardens.
5 BR 5 BA | $4,250,000
Custom-built by Streeter, this completed new construction home in Cottagewood offers an open floorplan and gorgeous Lake Minnetonka views! Four bedrooms + laundry on the upper level, 3-season porch with fireplace, pool and heated 3 car garage!
5 BR 7 BA | $3,875,000
Breathtaking gated estate beautifully built by Water Street Homes. Unparalleled finishes and details at every turn, main-level living, pool + pool house and gorgeous Hidden Lake views! Private 10-acre setting. Premier Orono School District.

5 BR 9 BA | $2,999,000
Beautiful gated estate in highly sought-after Sunfish Lake! This impeccably designed custom-built home offers high-end finishes and details. Enjoy walls of windows showcasing breathtaking nature views, main-level living and heated 8-car garage.
5 BR 5 BA | PRICE
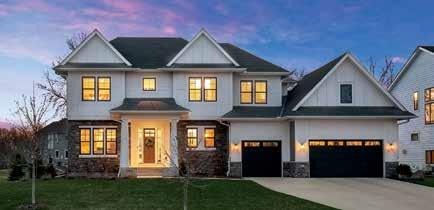
Gorgeous newer construction home in Minnetonka Country Club! Enjoy light & bright spaces, three-season porch with fireplace, 4 BR + loft and laundry on the upper level. Open floorplan. Quiet setting with gorgeous pond view!
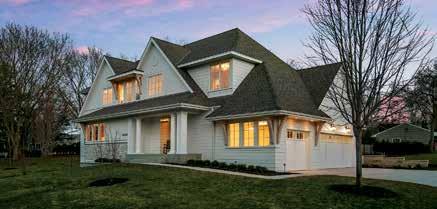
GREGG LARSEN
612.719.4477
glarsen@cbburnet.com

gregglarsenhomes.com
4 BR 5 BA | $3,850,000
Exceptional Lake Minnetonka home sited on 150 feet of level lakeshore. Flexible floor plan featuring a main floor primary suite and one-level living. Premier location in the exclusive Howards Point neighborhood and Minnetonka School District.
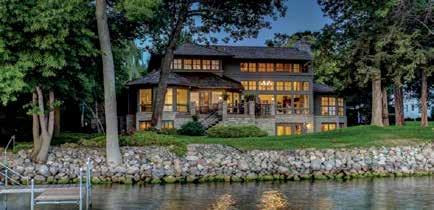
835
4 BR 6 BA | $5,899,000
One of the finest examples of an artisan-crafted home in the entire mid-west. This custom home was built to a level of quality and precision not seen in this region. Convenient location minutes to Orono Schools, Luce Line Trail and Lake Minnetonka.
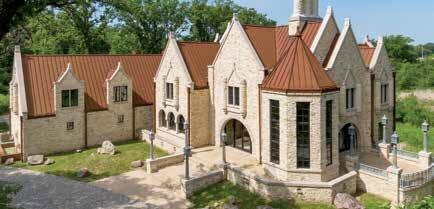
4 BR 4 BA | $2,599,000
Private, estate-size property with gently rolling lawn, towering hardwoods and miles of views of the Main Upper Lake. Park-like setting with almost 2.5 acres and 230' of south-facing, A-rated, sandy lakeshore. Potential subdivision, see listing agent.

27850
4 BR 5 BA | PRICE UPON REQUEST
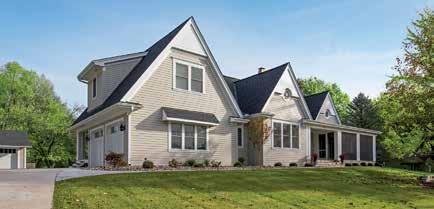
Stunning newer home in premium Shorewood location. Sharratt-designed with a blend of modern and rustic finishes. Lush, private setting with towering trees and stunning landscaping creating additional outdoor living spaces.
2040
5 BR 5 BA | $1,899,000
Turn-key New England-style in prime Orono location! Great room design with glass doors opening to a resort-style pool and patio space. Crisp white interior with enameled millwork, beamed ceilings, hardwood floors and extensive cabinetry.
2032
4 BR 4 BA | PRICE UPON REQUEST
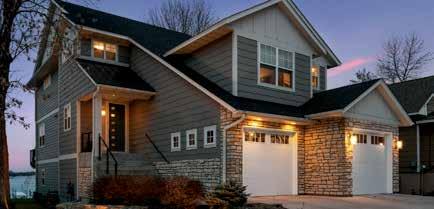
Beach house on Lake Minnetonka! Newer home featuring open design, center island kitchen, enameled millwork and wall of glass overlooking the water. The lower-level walks out to the level lawn and beautiful shoreline. Move in and enjoy!
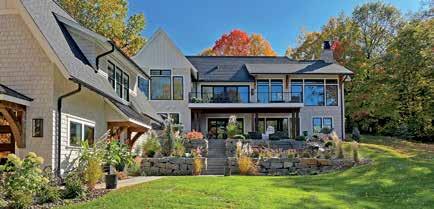

612.925.8404
getinfo@berglarsengroup.com
berglarsengroup.com
7 BR 7 BA | $2,850,000
Set on Mount Curve, this Prairie School masterpiece features stunning woodwork, gracious spaces, lovely updates and includes a carriage house with room for 4 cars.
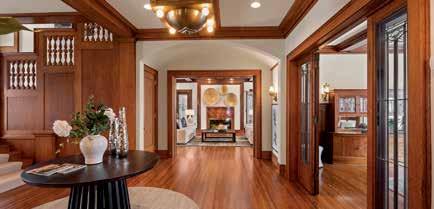
4 BR 5 BA | $2,695,000
Richly detailed Erotas walkout on 1.3 acres with 165' of waterfront. High ceilings, walls of glass, stunning center island kitchen, study off great room, delightful screened porch with fireplace, 2nd kitchen adjoins lower level family room.
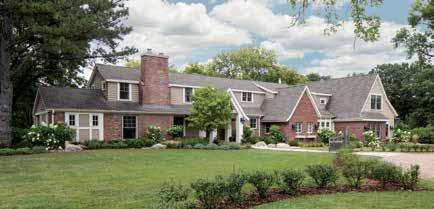
6 BR 5 BA | $2,395,000
Extensively remodeled in 2016, set on stunning acre+ site in Hilldale. Center island kitchen open to family room. 4 BRs on upper level, walkout includes sport court. Extensive decking, brick patio with fire pit, triple garage with great mudroom.
2 BR 3 BA | FROM $2,400,000
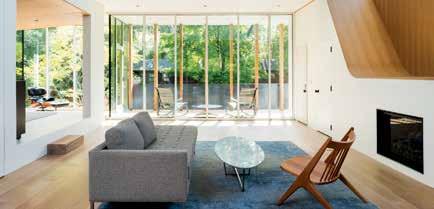
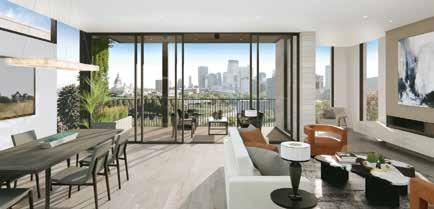
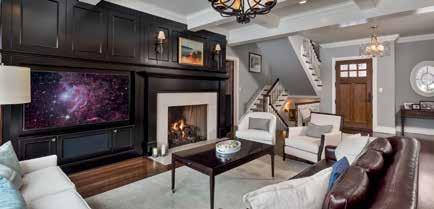
Nearing completion with July 2023 occupancy. Several residences available in this new, 4-unit Condominium designed by PKA Architects with premier Sculpture Garden and Minneapolis skyline views. See plans and learn more at 35Groveland.com.
4 BR 4 BA | $2,195,000
Stunning architect designed modern home overlooking Cedar Lake. Walls of glass and high ceilings frame great room with center island kitchen. Lower level apartment with private entry.
5 BR 4 BA | $1,995,000
Accented by stone, walls of glass and high ceilings, this architect designed home takes superb advantage of its picturesque Bearpath site. Kitchen/family room open to a cantilevered porch and deck. Walkout level sport court and 4-car garage.

DREW HUELER

612.701.3124
drew.hueler@cbrealty.com drewhueler.com

This exceptional Boulder Bridge estate brings timeless elegance and fresh finishes. Luxurious main level living and stunning grounds. Highly-desirable neighborhood with deeded dock and extensive amenities.
Immaculate new construction home in coveted Deephaven. High-end finishes throughout for luxurious living. Stunning main level features white oak flooring, 10-foot ceilings and custom details. Private neighborhood in Minnetonka schools.

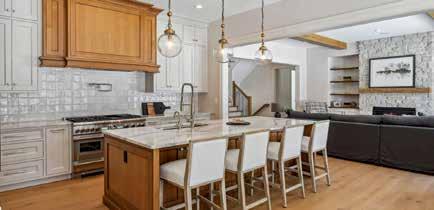
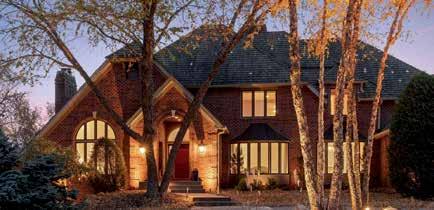
Recreational lakeshore at its finest - over 120 feet of shoreline on private Schutz Lake. This stunning one level living home has been beautifully refreshed. 2+ beautiful acres with charming bridge over to dock.
Gorgeously updated one-level living in the coveted Trillium Bay neighborhood. Stunning, fully-remodeled kitchen with high-end finishes and gourmet appliances. Home includes 40 foot deeded slip on Halstead's Bay.

Keith Waters transitional home with panoramic views of Lake Minnetonka. Enjoy over 1,000 feet of lakeshore, mature trees and putting green.
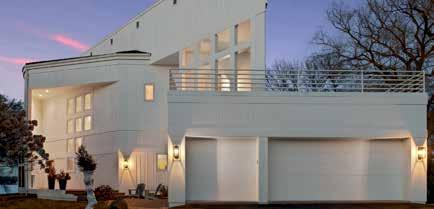
Quintessential mid-century modern home. Beautiful, original details have been meticulously maintained. Private, wooded setting in prime location. Less than 10 minutes to downtown Minneapolis.
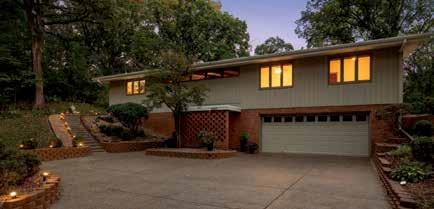
Betty
BVogt@CBBurnet.com
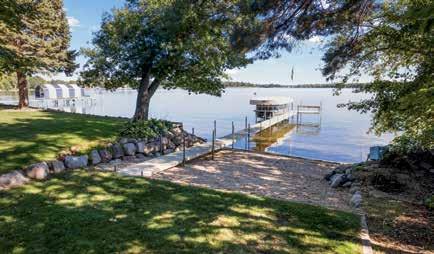




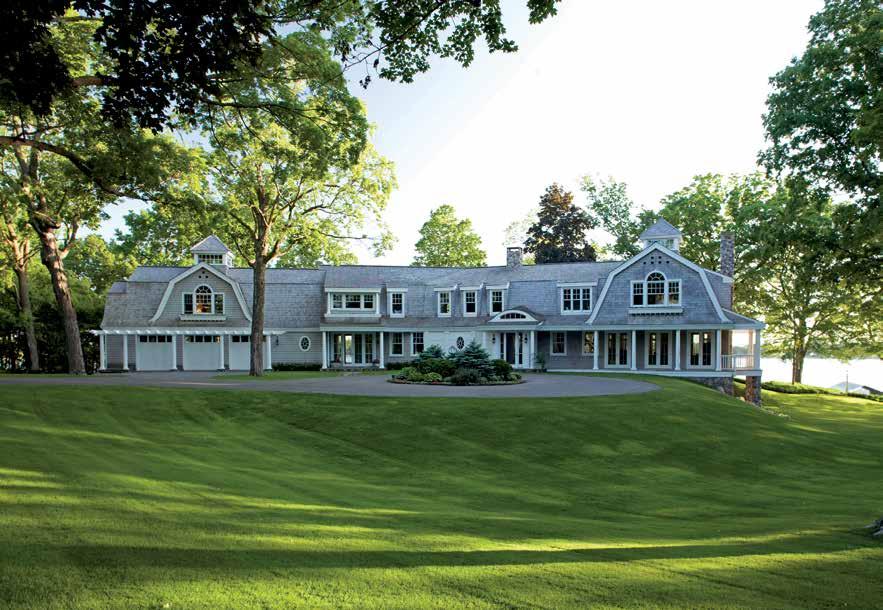
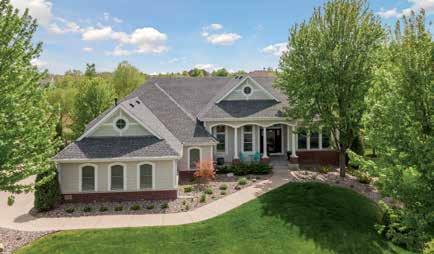

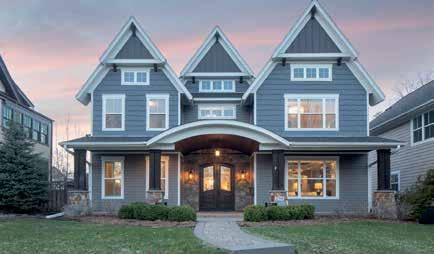

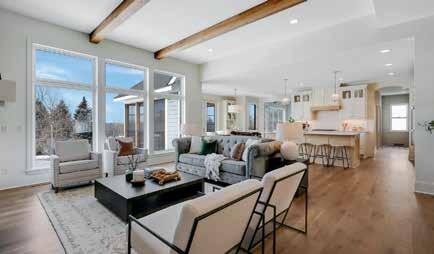


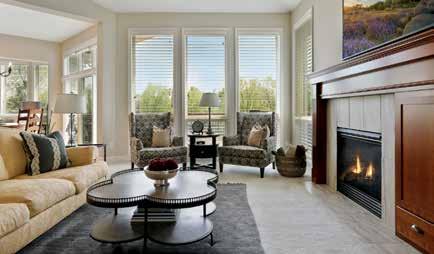
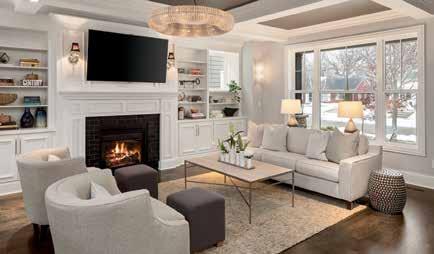
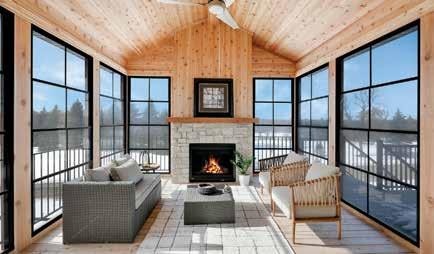

4 BR 6 BA |
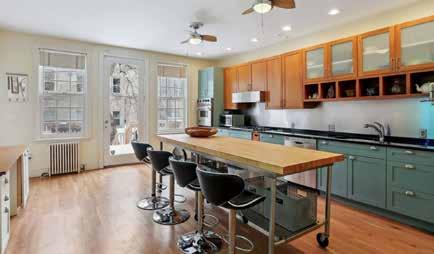
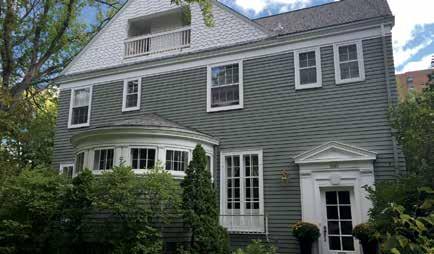
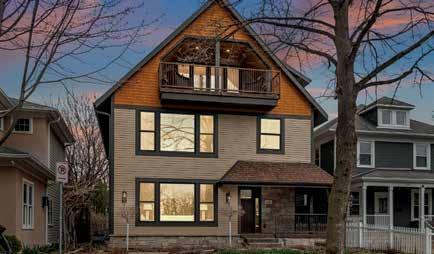
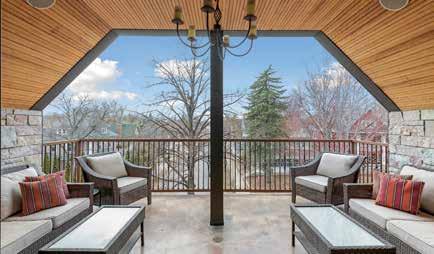
Newer construction 'condo alternative' built for entertainers, in the walkable neighborhood you know and love. Views of Bde Maka Ska from every level. Space to enjoy summer nights on the top floor covered deck. Sunny owners' suite, cooks' kitchen, third floor flex for office, studio - endless options. Experience it for yourself! Fran & Barb Davis | Jonna Kosalko 612.554.0994 Carrie Hey 612.309.6022
WATERFRONT SITE | HAYWARD LOT/LAND | PRICE UPON REQUEST
Opportunity to create your legacy compound, boarding the Chequamegon National Forest within 2 1/2 hours of T.C. Waterfront on both sides of this 43+ acre picturesque setting nested along the highly sought after West Fork Chippewa River, providing easy navigation to Moose Lake and upstream to Chippewa Flowage.


Lana Cook 612.747.2300



LMCook@cbrealty.com
7 BR 7 BA |
Incredible opportunity to live in the heart of Lowry Hill and enjoy walking/biking to restaurants, the lakes, shops and trails. Grand 2+ story home with old world charm and character plus separate carriage house. Features include 3rd floor guest suite, 3-car attached garage and new deck off updated kitchen for entertaining.
Sharon McWhite 612.805.8616

John McWhite 612.805.1577

The three “P’s:” Proximity, Privacy and Potential! This rare opportunity is the ultimate natural setting to build your dream home. Both sites are offered together but both are buildable. A charming old home is on the property now, but the value is in the land. Overlooking Lake Lydiard and in walking distance of Wayzata.
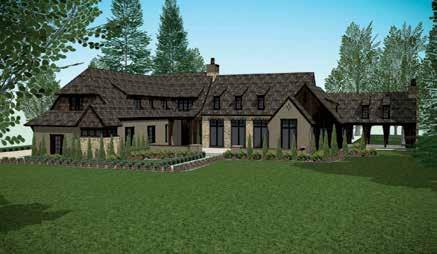
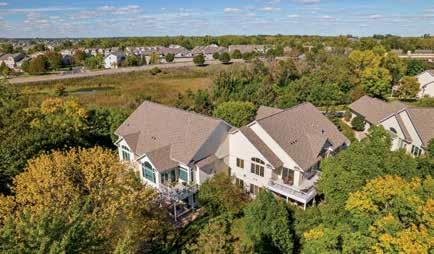

Ellen
Quintessential opportunity to own a unique, exquisite townhome that has upgraded finishes reminiscent of homes up north.
Ellen DeHaven 612.817.5555
Mia
310.935.8169
RARE OPPORTUNITY! Like new ready to move in home in great Plymouth location. Light pours into this easy to live in home.
Ellen DeHaven 612.817.5555









Jennifer Peterson 312.282.2221
To be built opportunities on a beautiful double lot at end of cul-de-sac with mature trees and pond views.

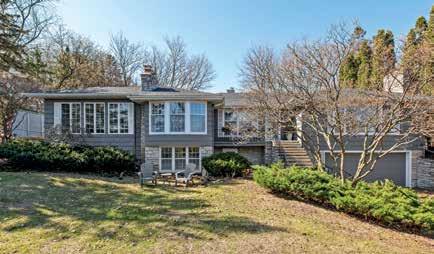

Heather
Lisa
952.807.4808
Beautiful views of Lake Cornelia, surrounded by established gardens, a rare find in Edina that won't last long!
Heather Hansen 612.366.0051
Lisa
952.807.4808
Gary
612.910.6005
Gary Petersen 952.451.0284 Ian Petersen 612.910.6005
An exceptional David Strand-designed home nestled in a tranquil setting and brimming with mid-century particulars.
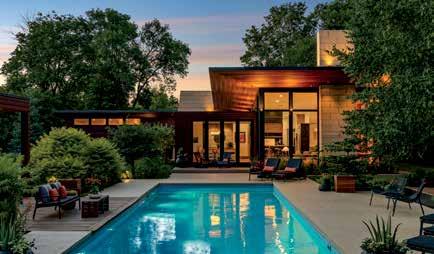

David K. Wells III 612.845.8186 david@dkw3.com
4 BR 5 BA | $1,575,000
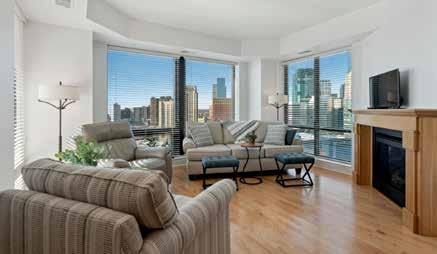

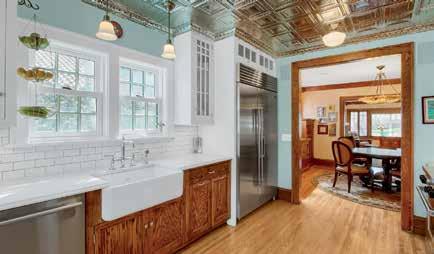
A lovely example of mid-century Prairie School architecture with natural elements that flow seamlessly inside and out.
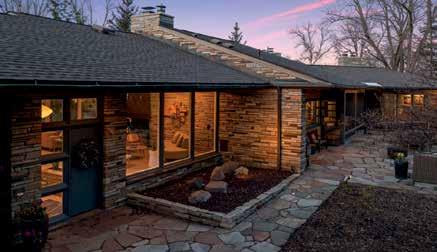
David K. Wells III 612.845.8186 david@dkw3.com







2
One
Nancy Jorgensen 763.242.3461 nancy.jorgensen@cbrealty.com

4 BR
BA | $1,195,000
Exquisite Painted Brick Home set on a triple lot on historic Summit Avenue in meticulous condition with gorgeous grounds.
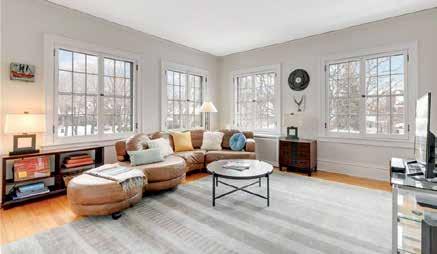

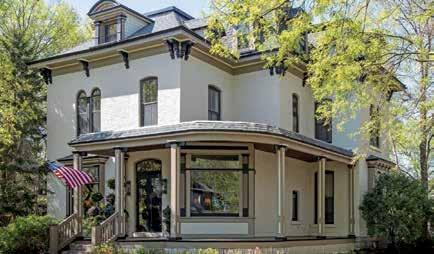
Kathryn Kennedy 612.558.6488 kennedy@cbrealty.com
3 BR 3 BA | SOLD FOR $911,000
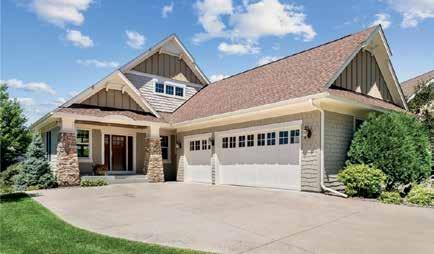
Beautifully updated townhouse. Stunning views of water. Walk to Cottagewood, bike to Excelsior. Represented Buyers.
Carolyn Olson 952.270.5784 cholson@cbburnet.com
612.590.7703
$1,500,000 TO $2,500,000
Build your dream home on historic Mississippi River Boulevard. Highland Bridge includes 50+ acres of parks & leading sustainability!
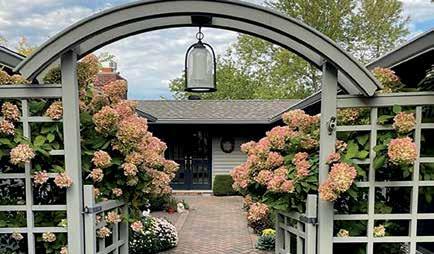

Kathryn Kennedy 612.558.6488 kennedy@cbrealty.com
3 BR 3 BA | SOLD FOR $749,900
Carefree lifestyle at its best. Impressive quality and luxe finishes, loaded with upgrades. Represented Buyers.
Carolyn Olson 952.270.5784 cholson@cbburnet.com





3 BR 2 BA | $644,900
Stately and spacious upper level condo in Lowry Hill. Southern exposure bathes the home in light. Near restaurants & fun.
Sarah Balestri 612.590.7703

Kate Buckley 612.817.7554

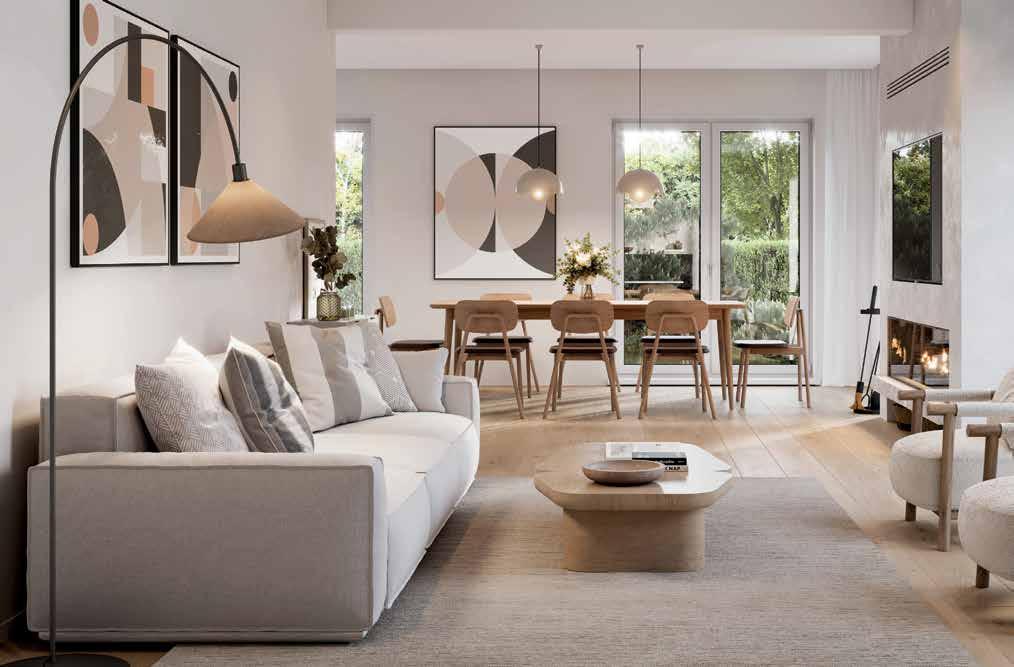
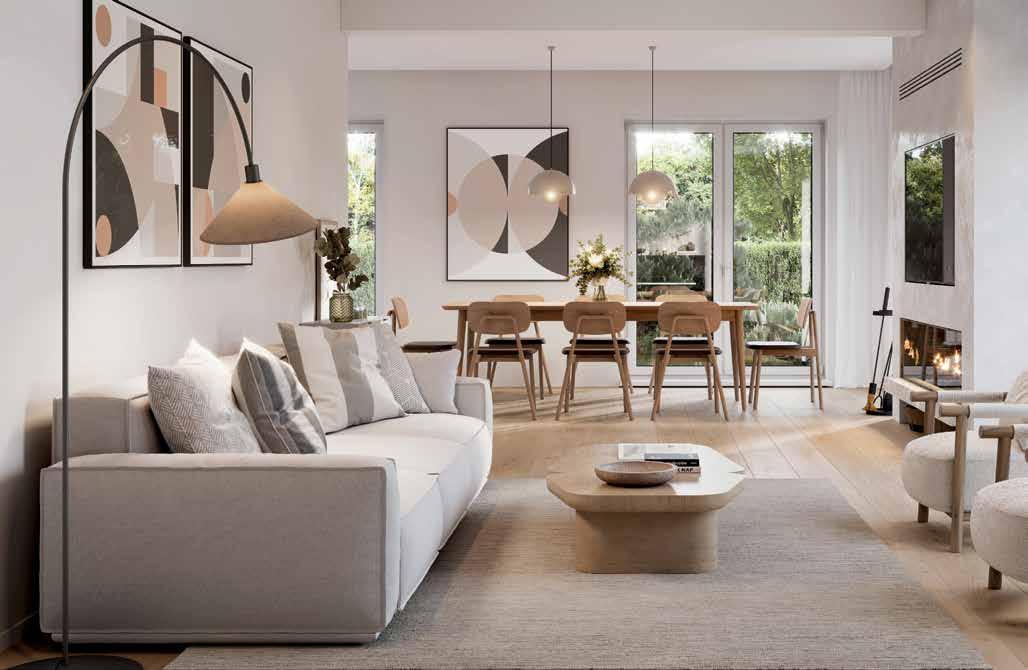
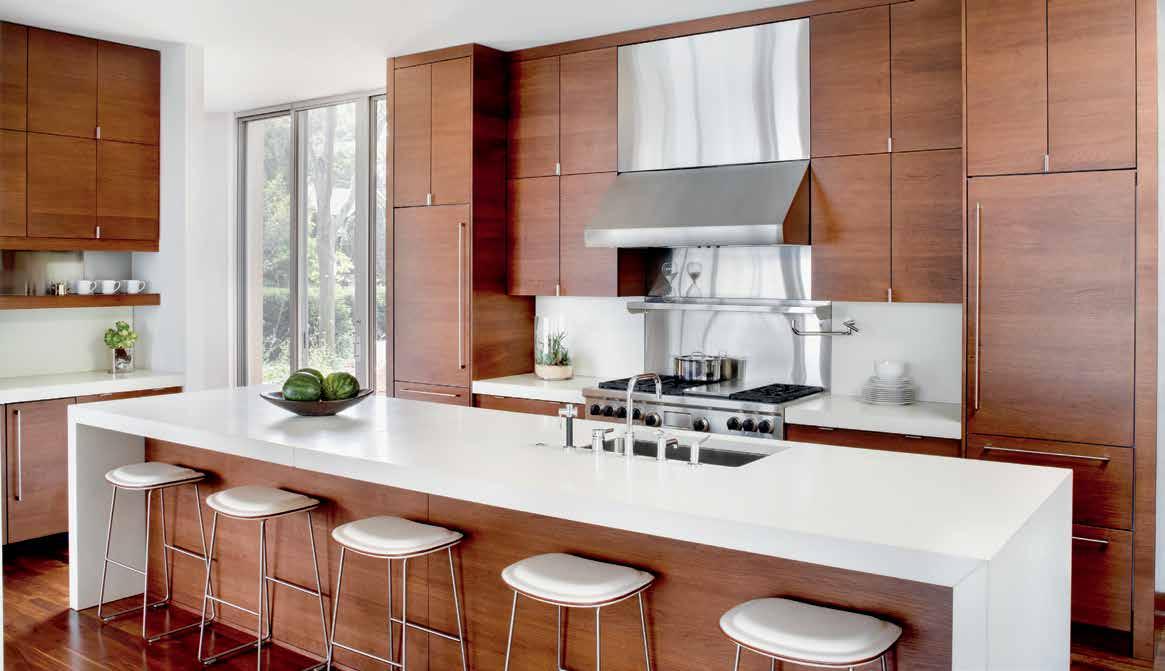 By Kristina Smith
By Kristina Smith
Whether on television, at an open house or on the pages of a magazine, we’ve all seen stunningly outfi tted estates that deliver a true wow factor – and listing price – that properties without staging just cannot match. Buyers quickly fall in love with homes that have a strong character while wordlessly conveying the lifestyle they would enjoy if they lived there. Before listing your property, consider that proper staging is one of the most important factors in enhancing your home’s appeal and most flattering features.

In order to entice potential buyers, you must think outside the box – but to start, examine what needs to be done to get your home in showplace shape. Check under older carpets for lovely hardwood, survey the ceiling for cracks or leaks to seal, consider having the pool or tennis court resurfaced and focus on boosting your curb appeal. Once your home is a clean slate, you are ready to begin.
When using achromatic tones on painted walls and furniture, ensure that the staging pieces do not distract from the form of the home. When staging for luxury, color psychology can signal buyers that they’re working with a discerning seller who has elevated the home to its full, indulgent potential.

In the world of interior design, fashion and luxury vehicles, neutral colors have always made a recognizable statement of power, sophistication and confi dence. Once you’re prepared to stage your home, you’ll want to highlight those qualities with the crème de la crème of design – blacks, grays and whites.
While buyers will always notice houses with splashy displays, that doesn’t necessarily mean they will find them appropriate for their tastes. Staging experts often use furniture, rugs and paint in neutral hues (also consider beige and pale, cool colors) to help buyers overlay their own creations onto the scene to more easily envision the home as a perfect fi t.
Often, a seamless introduction to the home involves pairing décor with architectural personality. Envision how Old-World pillars and stonework are beautifully complemented by gold-framed art and Turkish rugs, and contemporary interiors effortlessly show off leather, wool or velvet furnishings and unique accents as statement pieces. When hiring an interior designer to get the job done, seek out a professional with not only expertise, but also an imaginative mindset.
Now to address spatial issues. For smaller rooms, offices or charming nooks, instead of cluttering the area to make it appear as if much can be done with the layout, ensure that each piece has room to breathe and directs attention to the space itself.
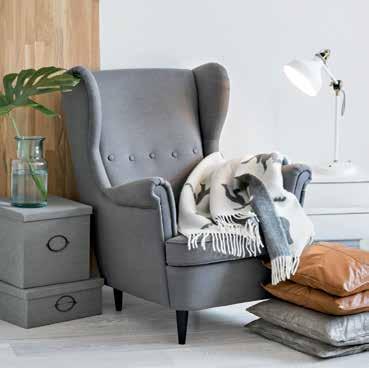
On the other hand, if you have a cavernous room, think about creative ways to section it off and separate it into more manageable areas with rugs or furniture in unique arrangements.
While a visually busy room is an easily avoided faux pas, keep in mind that going completely neutral is not the answer either. In order to strike that oh-so-delicate balance between sensible furnishings and handsome décor, decorate with stylish accents that effortlessly suit any lifestyle.
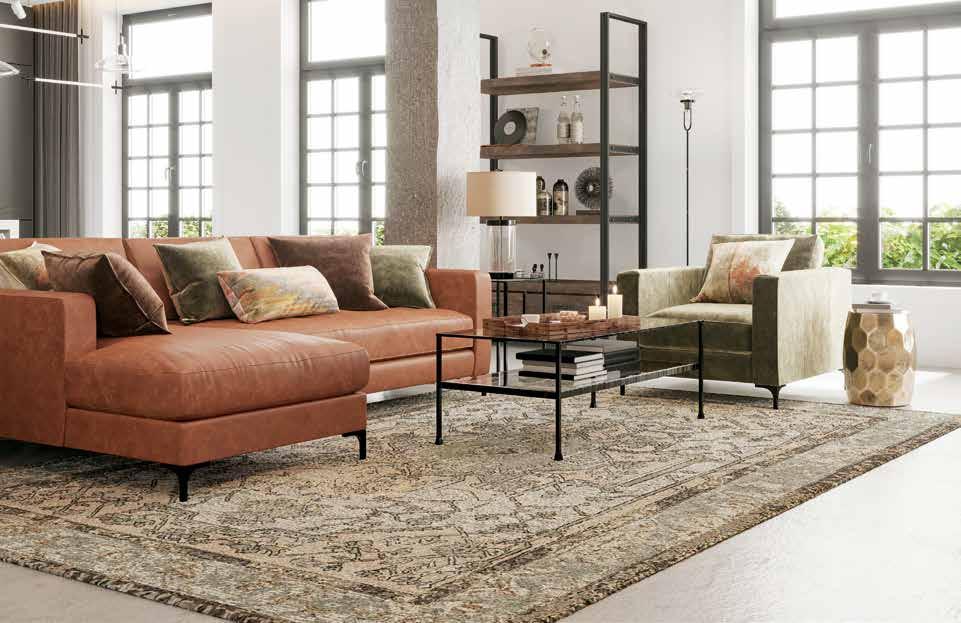
Artwork should be minimal and tasteful, so buyers can picture how they will customize the space, and personal items like family pictures or sports memorabilia should be tucked away.
When a buyer enters your front door and explores the home room by room, they’ll be thinking about how they will personalize it with their own touches, and how much of a transformation might be needed to tailor it for them. With beautiful furnishings in place and just the right level of flair, they won’t have to work very hard to visualize their new life – and that gets them one step closer to making your house their new home.
















With 100,000+ sales associates across 40 countries and territories, the Coldwell Banker ® brand is a name people know and trust, worldwide. No matter where your real estate journey takes you, we’re here wherever you are. Contact us today and put the strength of our name behind you.






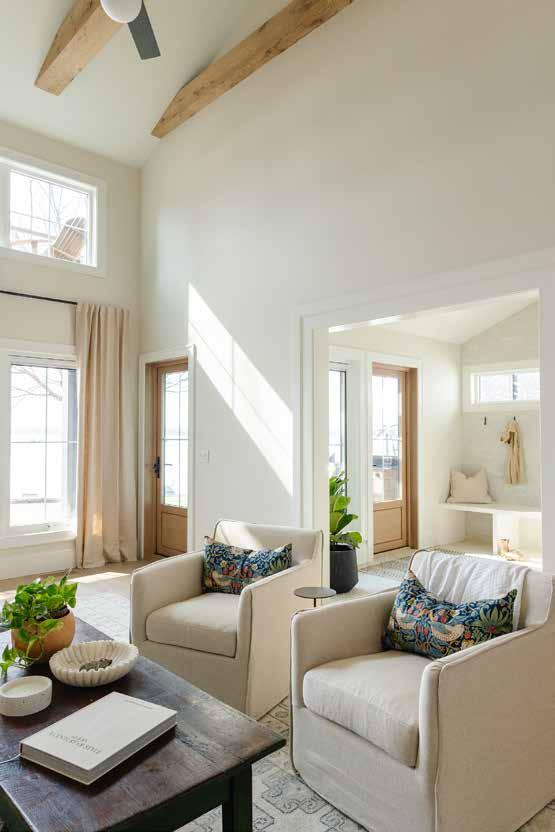
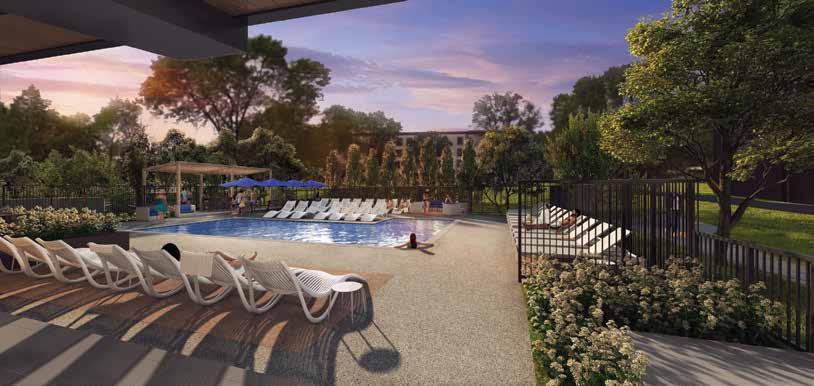

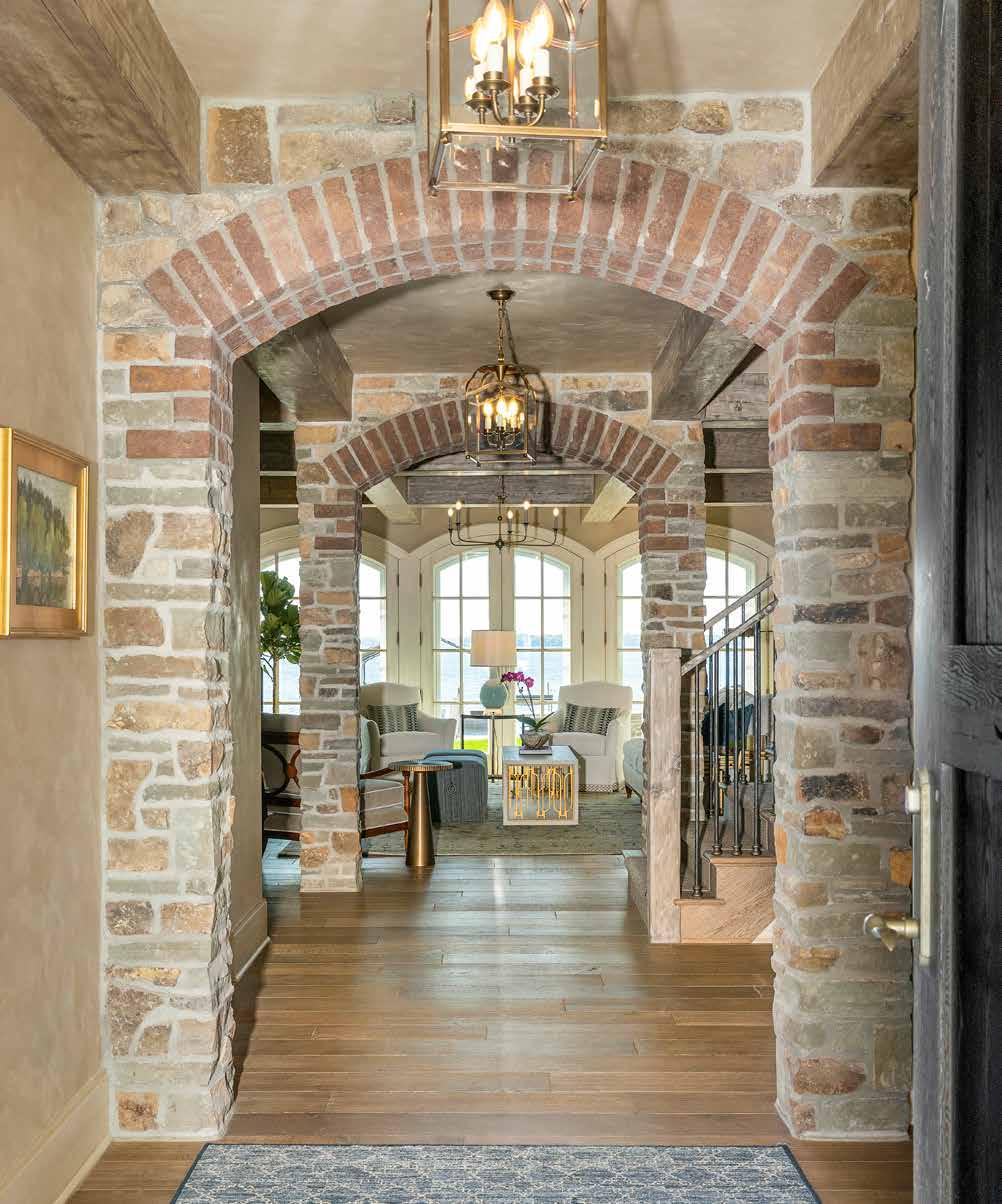
THE SITTING ROOM STUDIO TRANSFORMS A LAKESIDE MANOR WITH TIMELESS SOPHISTICATION.
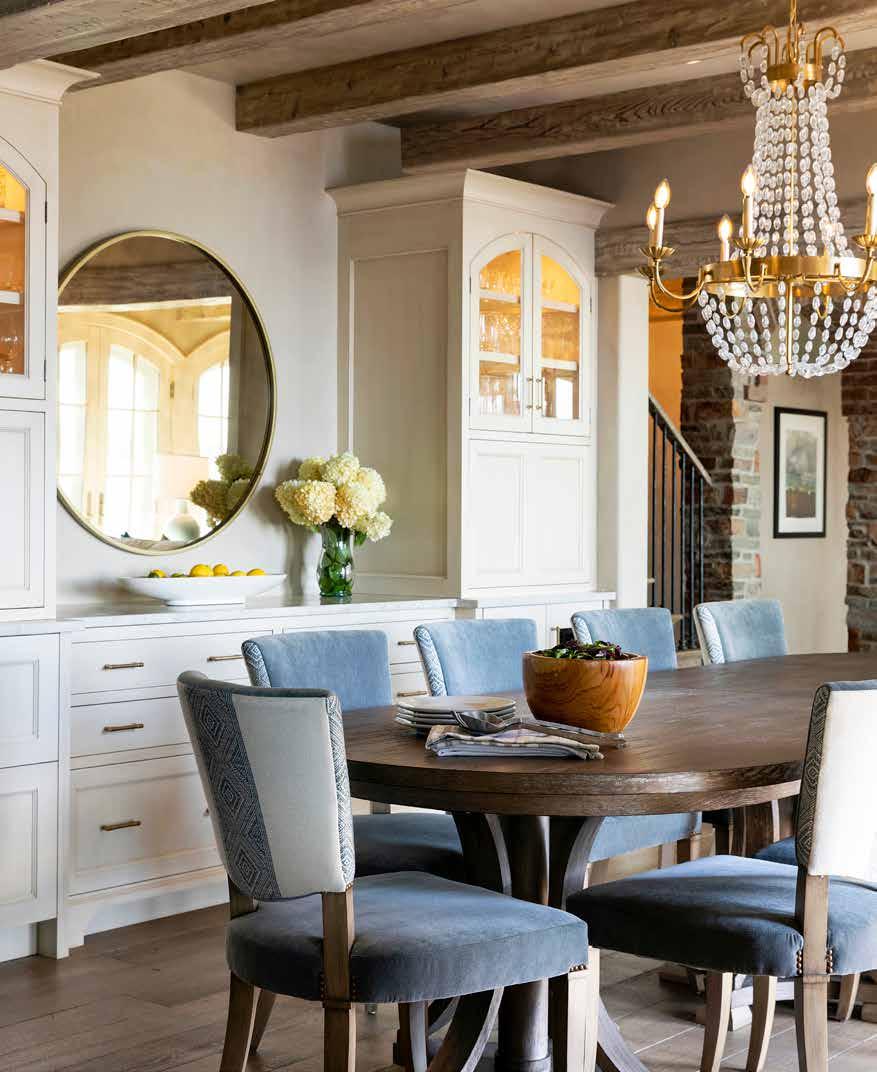
WHEN A
situated on one of Lake Minnetonka’s most desired bays became available, empty nesters looking to downsize knew it was the perfect property for them. Originally built by Robert Craig Homes in 2014, the residence was designed in Irish cottage style and had the gracious charm of a decades-old house. It exudes an almost storybook charm thanks to a curated combination of materials, including stone walls and arches, plaster walls, oak lintels, arched French doors, and wide-planked, wire-brushed European white oak floors. While the rooms within the 4,500-square-foot home were comfortably sized, they were intentionally not enormous and were built with discerning attention to detail.
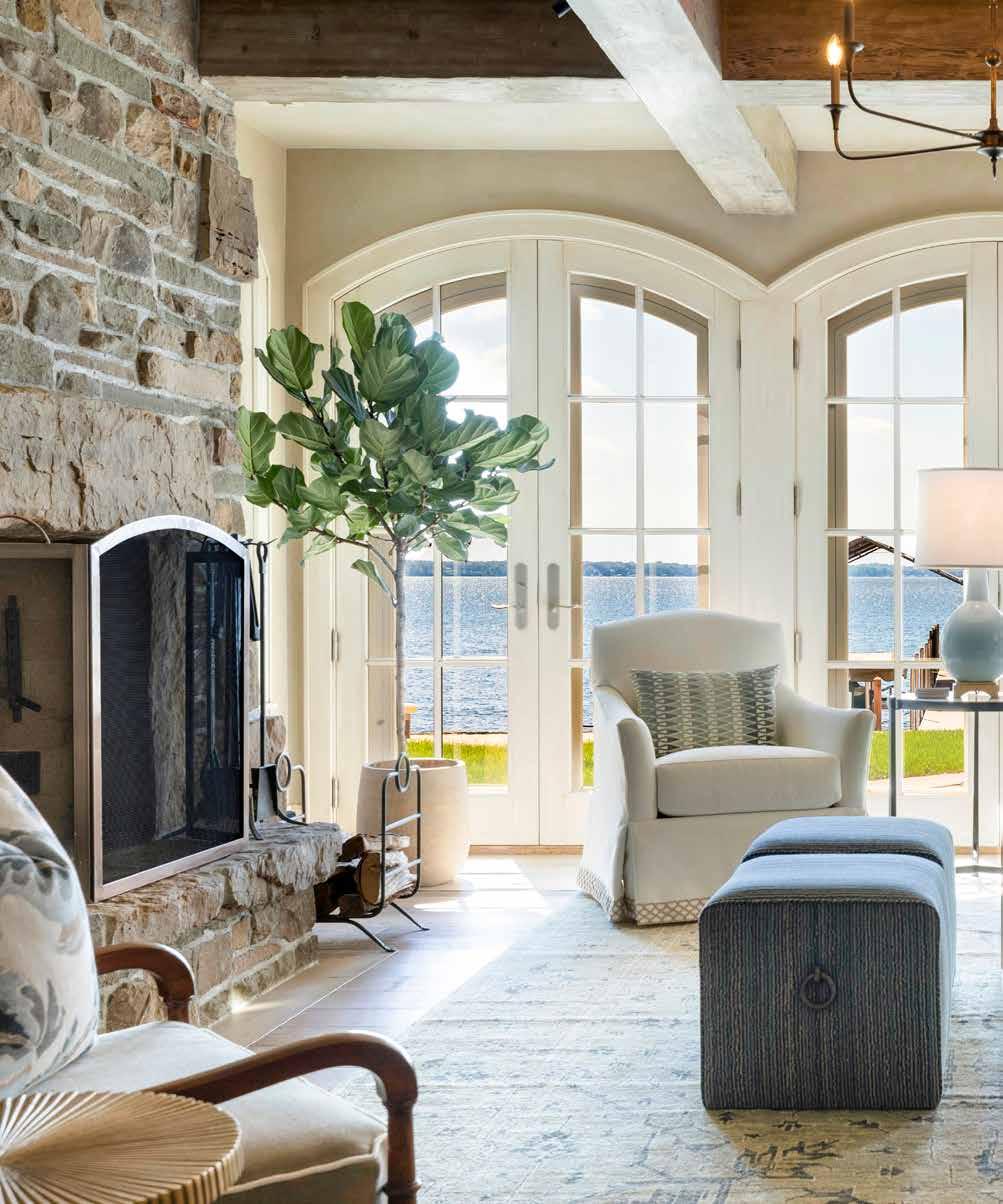
The transition to a new home inspired the family to start fresh. They parted ways with their former furnishings, only keeping a few pieces of treasured art. “The homeowners didn’t rush into making changes initially,” says Kate Regan, founder and design director of The Sitting Room Studio. “They lived in the home, carefully observing how each room functioned and felt.” She was initially approached to provide new lighting and furnishings; however, the project’s scope grew as the clients spent more time in the abode.
The overall flow of the interiors worked well and didn’t need improvement. Still, the owners desired a style that felt tailored and comfortable yet remained elegant, with a softer palette to bring light and serenity to the home. Working with the original homebuilder as well as key artisan Darril Otto ensured that any edits kept a continuity that felt authentic to the original design. The changes were cosmetic in nature, with no square footage added and no walls coming down (though a new wine room off the foyer borrowed space from the primary suite closet).
A favorite aspect of the original design are the many charming alcoves. Each of these niches was deliberately furnished and accessorized. Regan took advantage of the usable space by adding a custom entryway cabinet, a landing vignette in the foyer and a secondary office nook at the top of the stairs. Additional light fixtures and lamps bring a warm, quaint quality to each alcove, providing definition and establishing an intimate feel.
On Regan’s initial walk-through with the client, it was clear that different lighting
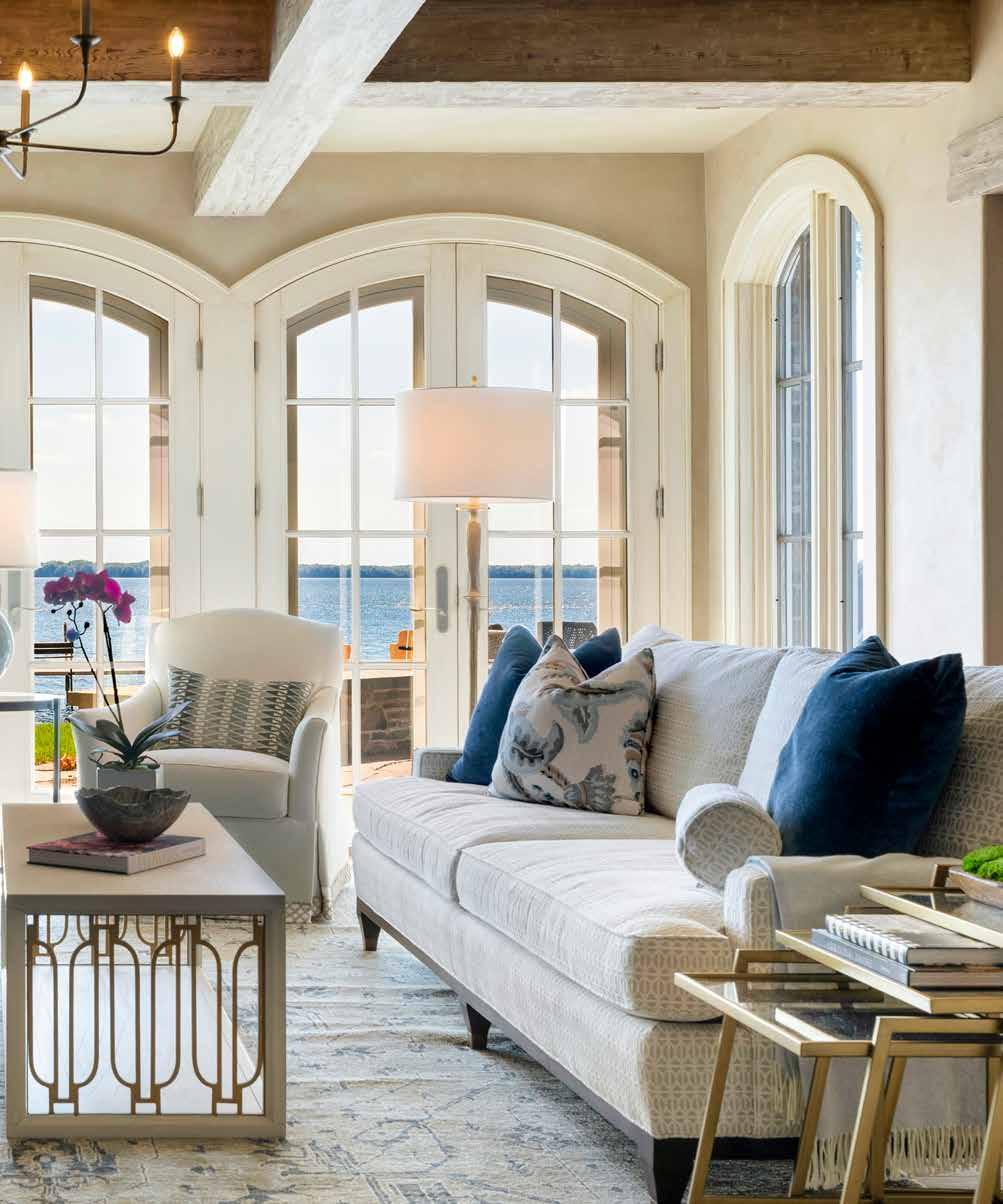
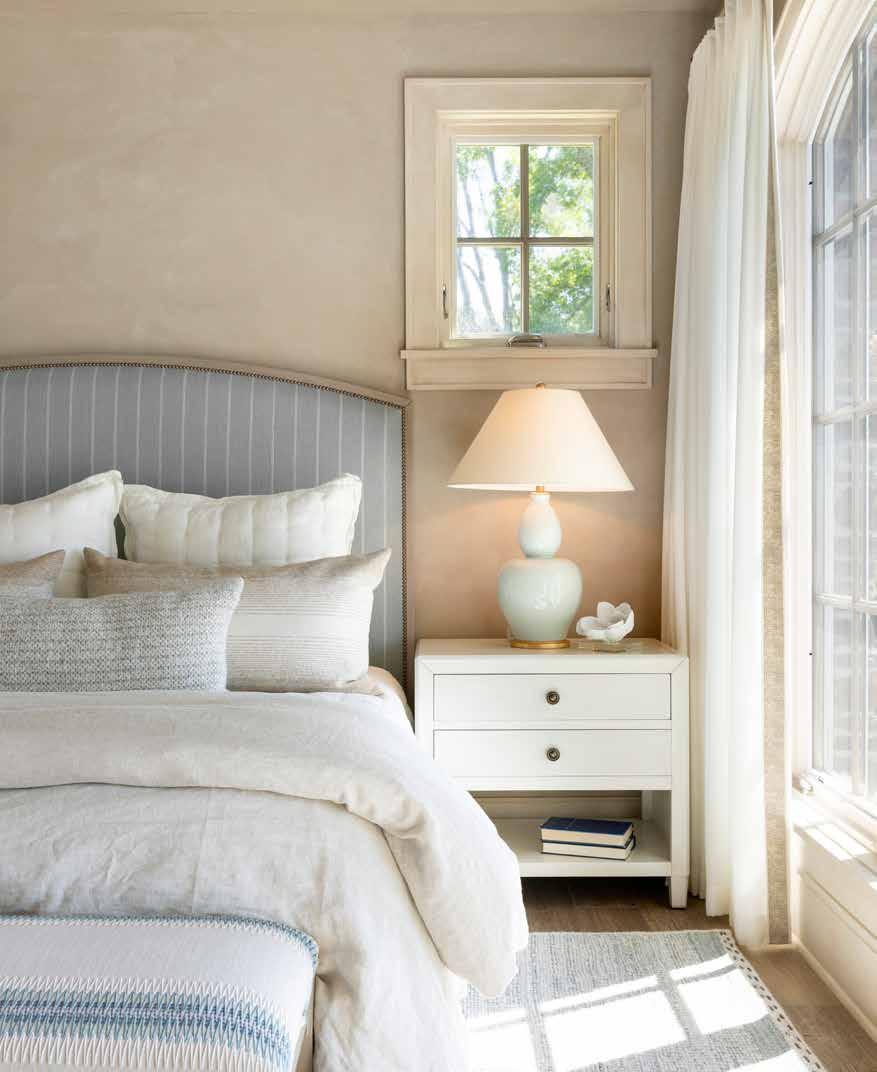
would be transformative. The original selections leaned heavily into the old Irish cottage theme, leaving the rooms feeling dark and moody. Not only would new lighting update the overall aesthetic, it would also provide a much-needed contrast to the matte finishes of the natural materials.
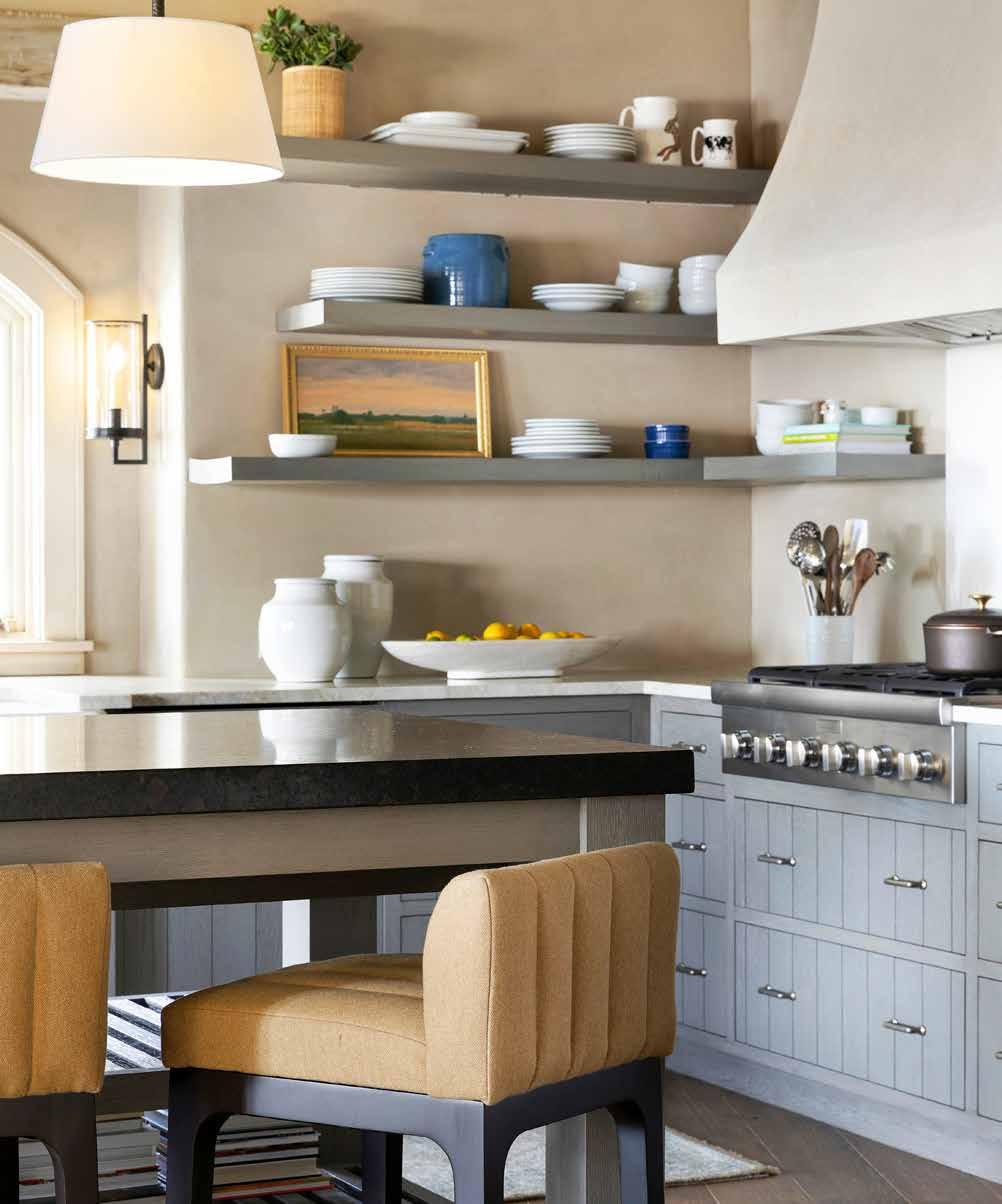
Take, for instance, the dining room. “I knew I wanted to use crystal in this room,” Regan recalls, “to bring in formality and elegance primed for entertaining. I envisioned dinner parties in the late summer with the lake breeze coming in through the open French doors.” To complete the dining room transformation, a rustic buffet — with its dark cerused finish, open shelves and chicken-wire door accents — was replaced with a more refined built-in. The newly designed piece provides ample serving space between two cabinets with softly arched doors painted and glazed to match the dining and living room French doors. A new icemaker and wine dispensers are cleverly concealed behind pocket doors for added functionality.
The kitchen update was just as extensive. All new appliances were selected, the cabinetry was refinished and the dark granite countertops were replaced with Taj Mahal quartzite. Regan simplified the look by painting the dark cerused cabinets a soft gray and affixing new hardware. The team also switched up the island style and topped it with a leathered, concrete-looking quartz. “We refinished the hood using the same plaster as the walls,” she shares. “These edits allowed us to achieve our goal of simplifying the finishes and creating a feeling of calm.”
Continuing with this approach, furnishings were carefully curated to balance a new traditional sensibility with an Old World aesthetic. To embody this, Regan opted for a palette of soft creams, blues and camels, a classic color combination that is carried throughout the living spaces and bedrooms. She layered in textures like cashmere, mohair, wool and Belgian linen to lend a feeling of understated sophistication. For the finishing touches, she incorporated vintage oil paintings, sepia photography and unique accessories. In the end, The Sitting Room Studio team touched every room, and to great effect. New furnishings and finishes gave the clients the refined style they sought while preserving the character that initially drew them to this special home.
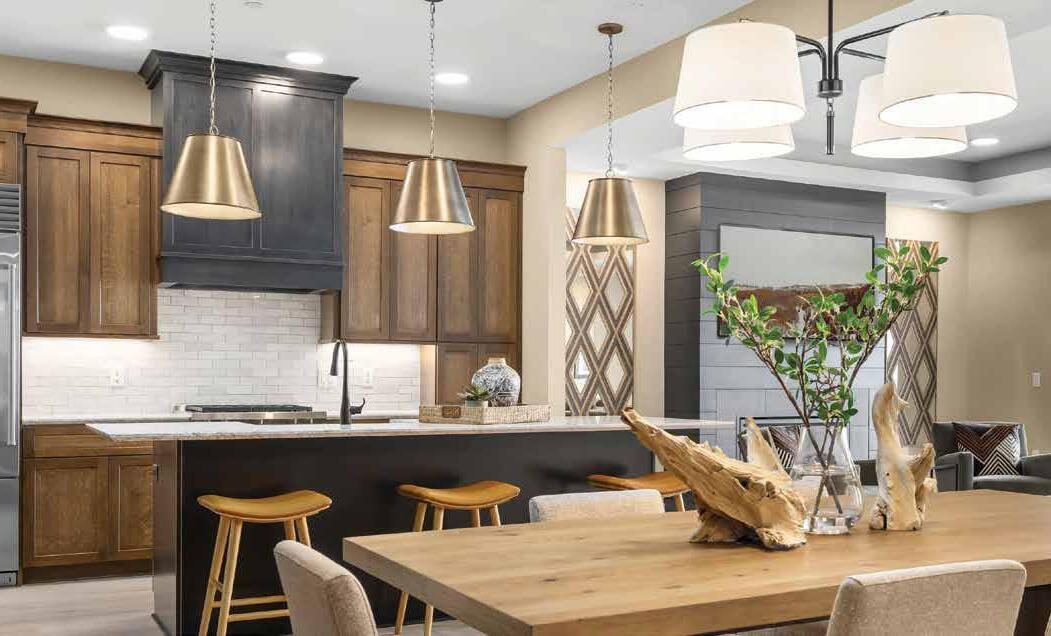
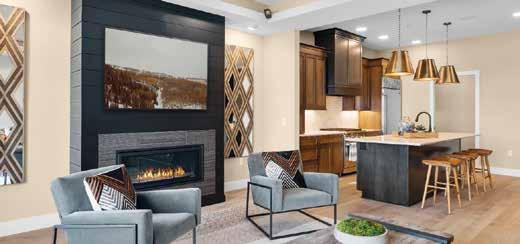
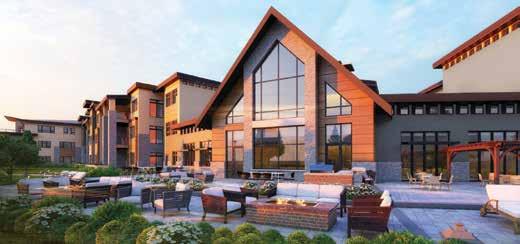
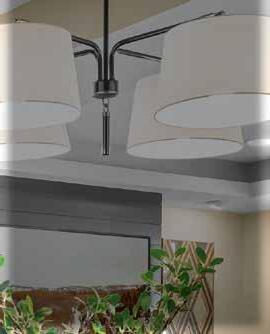
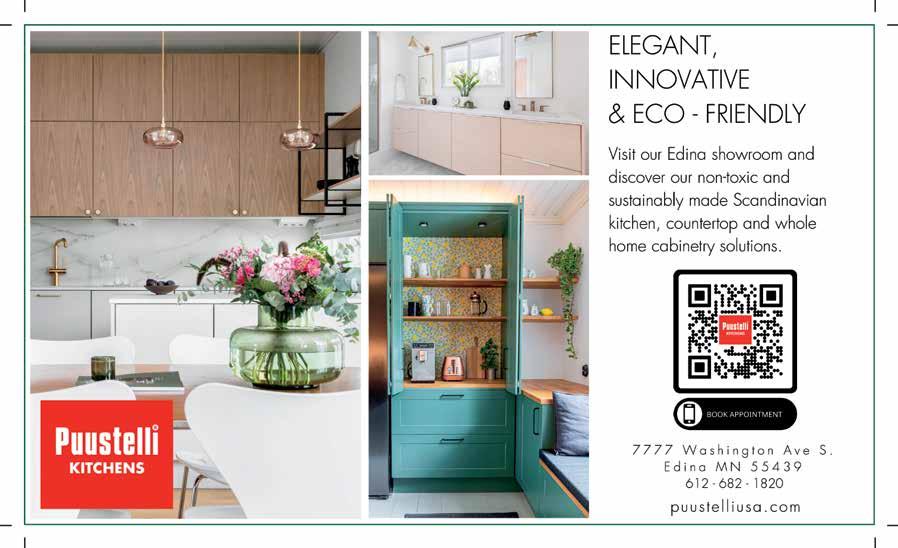
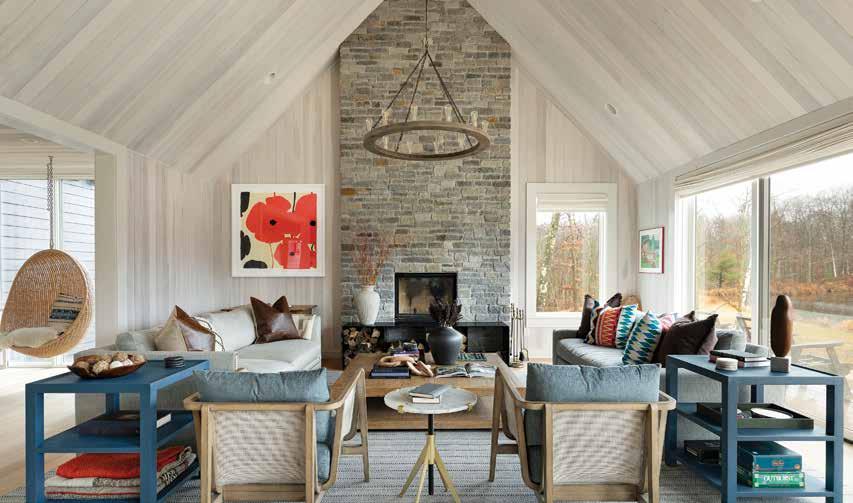
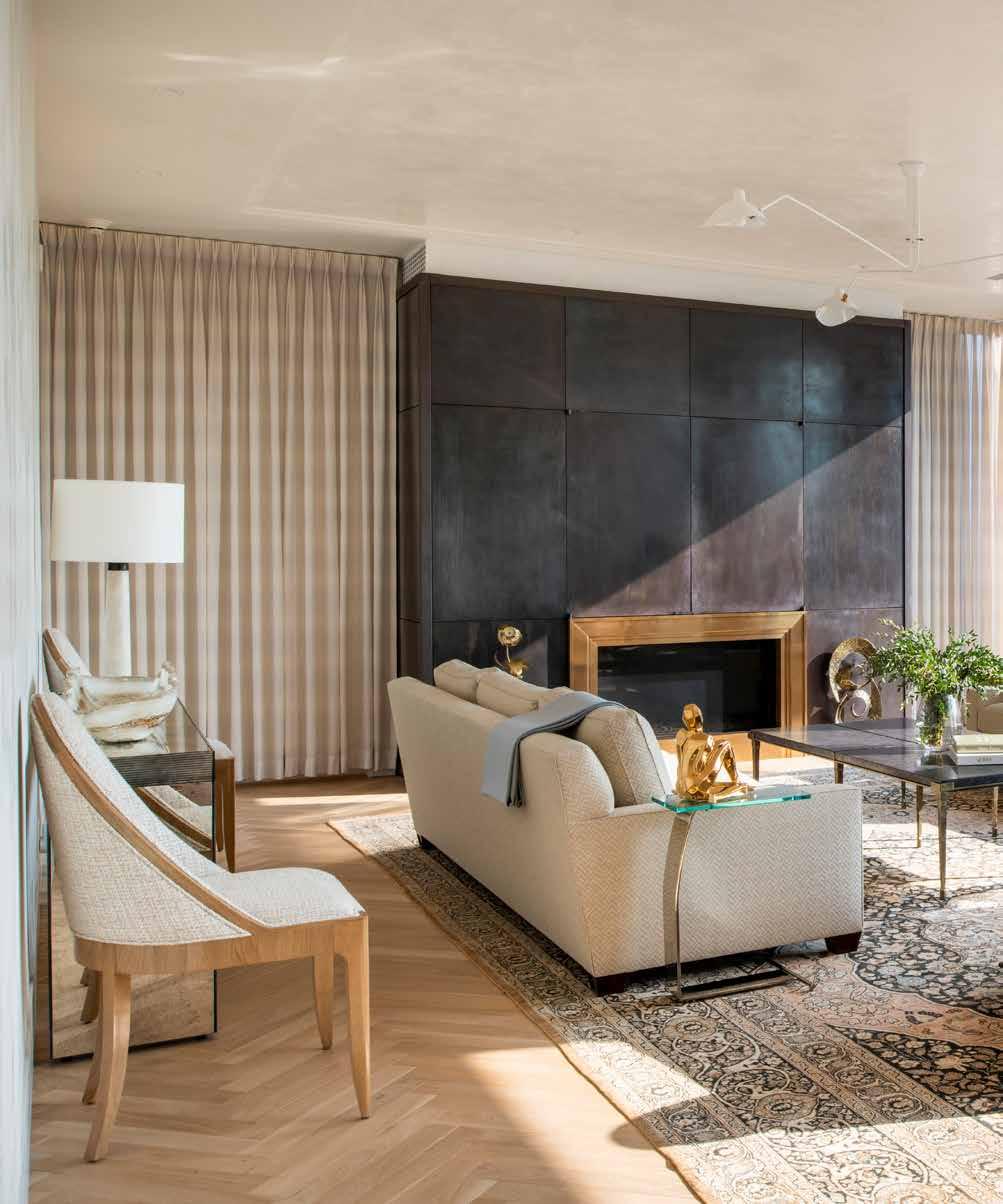
A THOUGHTFUL REMODEL GIVES A MINNEAPOLIS CONDO A TOUCH OF CLASS.
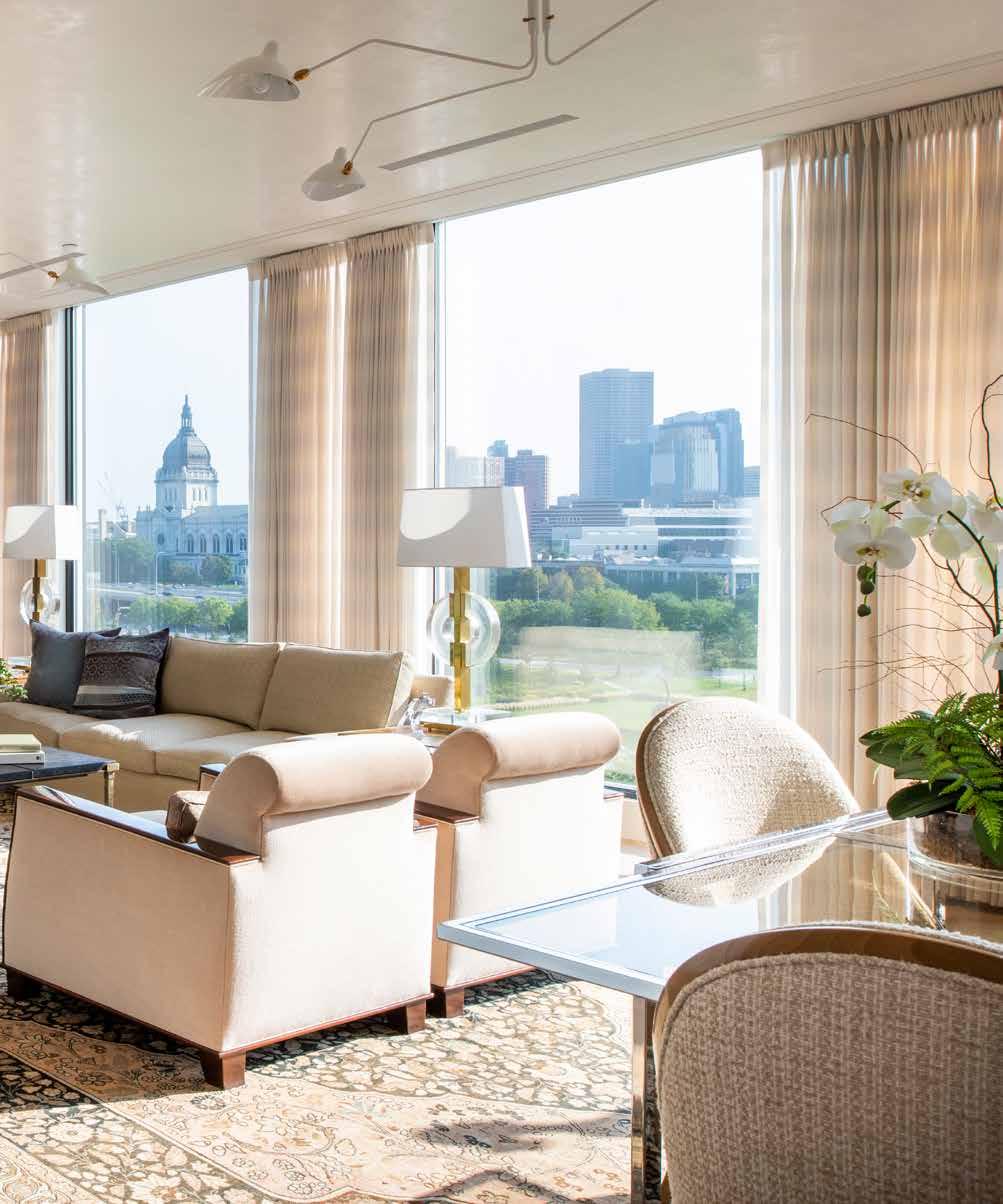 BY JENNIFER BLAISE KRAMER
BY JENNIFER BLAISE KRAMER
Garden is a loft-like condo that feels like a piece of art in itself. But before its bright and inspired makeover, the dwelling was dark and dated, wrapped in maple paneling and embedded with cigar smoke. To give it new life as a glam, light-filled pied-à-terre, a talented team opened up the cramped rooms and instilled a touch of class, complete with finishes worthy of a gallery. “Our goal was to make it clean, sleek and modern, but not cold — more art deco,” says Jean Rehkamp Larson, partner at Rehkamp Larson Architects.
Having worked with the homeowner before, Rehkamp Larson knew her client’s design-minded eye, and together they jumped into the project along with builder Welch Forsman Associates, known for their exacting attention to detail. First, they opened up the many dark little rooms into a “simplified, clean living space.” The new floor plan allowed for each of the more public spaces — the kitchen, sitting room and living room — to face the bank of glass windows and doors, maximizing the natural light and views of the art outside.
One area they intentionally defined was the entryway. “There was no sense of entry,” the architect explains. “We didn’t want to walk in from the elevator into the middle of the room, so we created a classic foyer.” Even though this space is contained, the walls and ceiling shimmer thanks to muted yet buttery custom plasterwork by Darril Otto, who “made it glow, especially when the daylight comes in.”
Such luxe finishes are what really made things shine and sparkle top to bottom, from the stepped ceilings to the bleached walnut herringbone floors, which replaced carpeting that covered up a wildly uneven surface. To level matters, the team had to shuttle up lightweight concrete via a crane and set up a mixer onsite, pumping up parts of the floor nearly three inches.
Another challenge was painstakingly fitting the many floor-to-ceiling design applications. Giant slabs of marble were used in the primary bathroom as a dramatic backdrop for glossy white acrylic cabinetry surrounded by polished nickel. Because the slabs were prefabricated, they had to be perfect before the crane sent them up for install. “It was a day of high drama,” recalls Don Forsman, president of Welch Forsman Associates. “There was no room for error; everything had to be flawless.”
Likewise, in the living room, a custom floor-to-ceiling fireplace by Live Oak Ironworks was crafted with large quadrants of blackened steel to conceal the TV and finished with a bronzed fireplace surround. In the kitchen, a bank of striking stainless-steel cabinetry by Jon Frost runs an entire wall, also prefabricated to a tee along with the slab of marble on the island. Once again, perfection was the only option. “The finishes were ridiculous,” Forsman notes. “Wood is one thing, but stone and stainless steel have no give. It all had to be perfect — and it pretty much came out that way.”
To complement everything, the homeowner opted for brass hardware and custom floating shelves, which warm up the kitchen so the space reads luxurious rather than industrial. She also accessorized rooms with vintage sconces and chandeliers. As Rehkamp Larson explains, “She’d rather have a light fixture than a diamond — that’s her jewelry.”
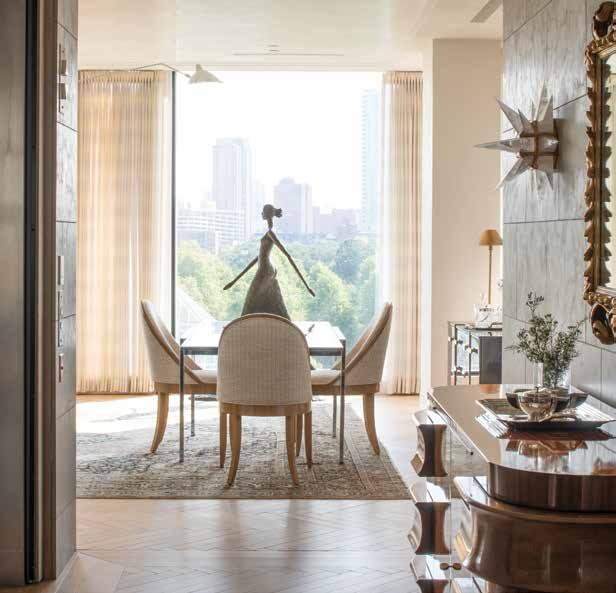
Artsy finishing touches abound, like dark hues found in wallpaper, a cozy library and a bathroom, where Pietra gray tiles shift from glossy to matte halfway up the wall. “There’s no milquetoast here,” Rehkamp Larson shares. “It’s either bright and airy, or deep and moody. That’s pretty glam in itself.”
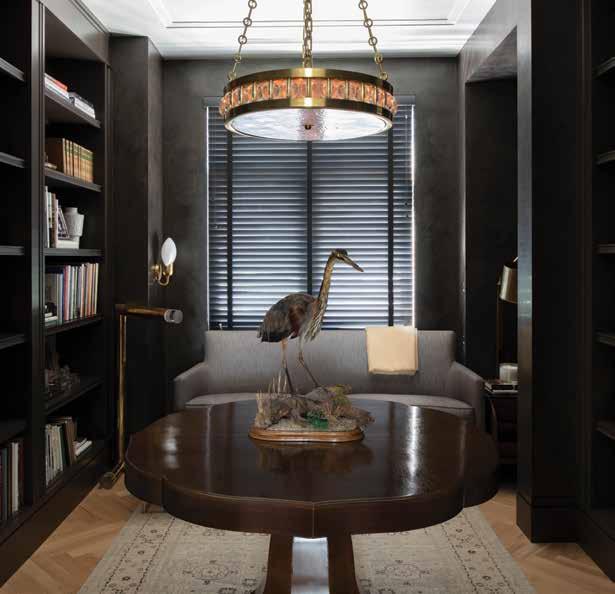
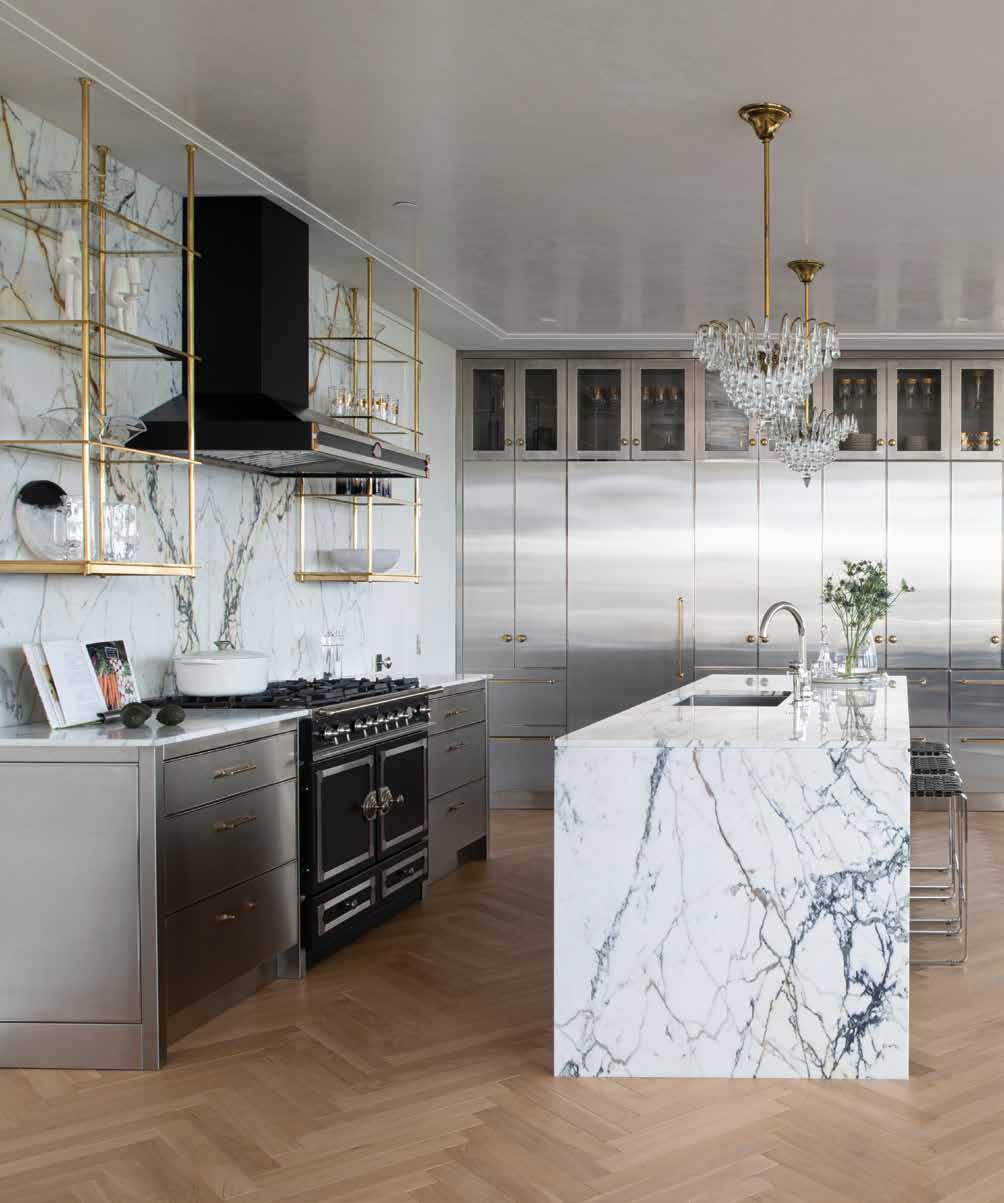
Bring the taste of Kowalski’s to your next party or event. Whether outdoors or in, elegant or casual, we’ve got you covered. Give us a call today and we’ll help you plan the perfect menu.

651-313-6870
kowalskis.com

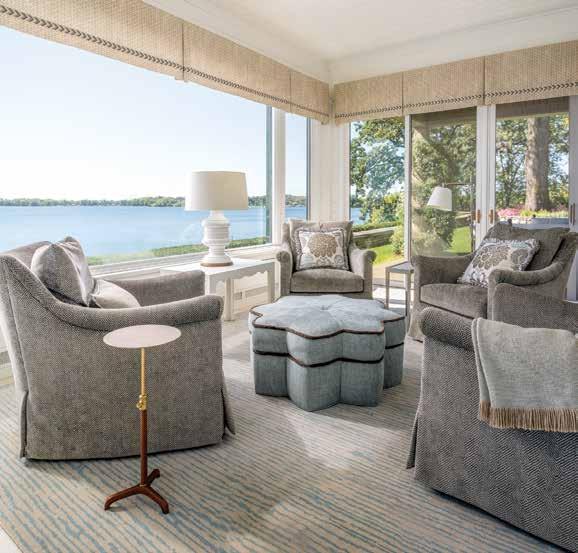


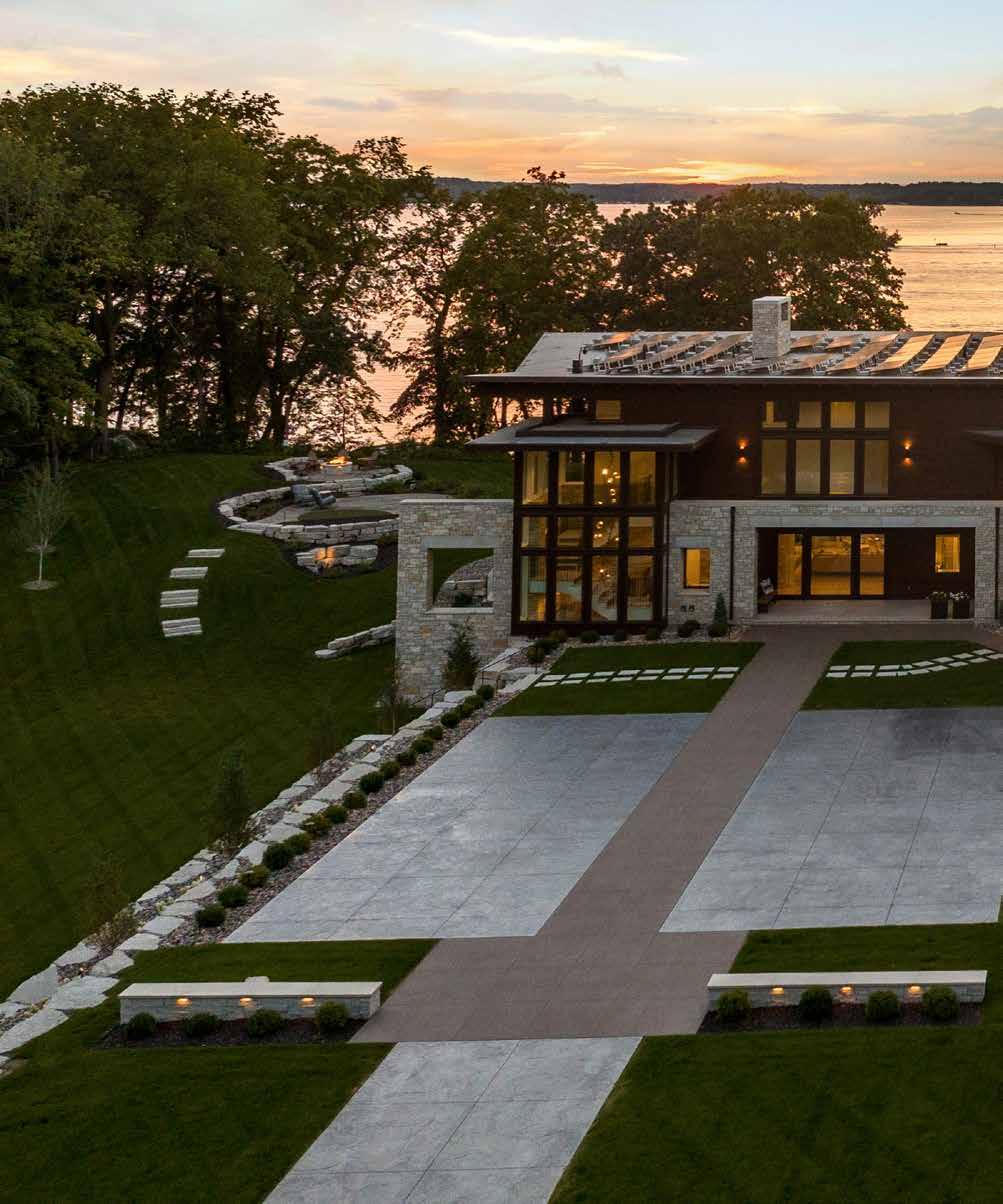
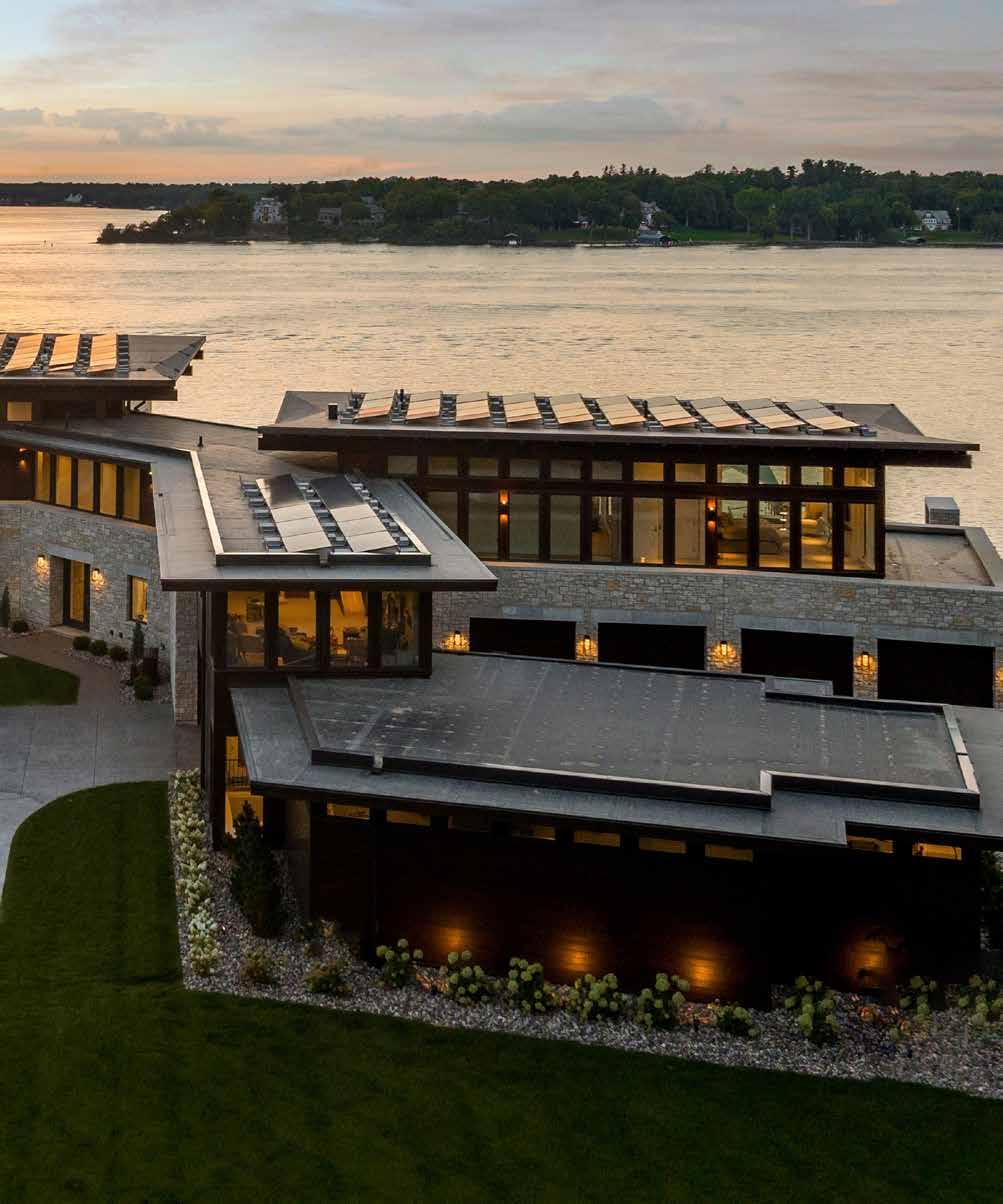
GAZING OUT UPON THE GLASSY WATER, BE IT SOAKING IN the stillness of a sunrise or that last bit of warm breeze before the sun sets, summertime on Lake Minnetonka begs the question: Can’t this last forever?
That feeling is one that John Kraemer & Sons takes to heart when crafting legacy homes — in particular, this lakeside modern marvel. “It’s a home base the family can live in forever,” says Vice President and Director of Sales and Marketing John Kraemer. Building with intentionality was imperative, and the clients didn’t have to think twice about who to trust. They’d worked with the award-winning firm on a previous renovation and were eager to bring that same expertise to a new legacy home.

The growing family was desperately in need of more elbow room, ideally in a secluded area with lake access. Soon enough, they discovered a seemingly made-for-them lot with Lake Minnetonka shoreline. “It has a very natural, untouched feel,” shares Murphy & Co. Design Architect and Lead Designer Dan Demeules. After scouting the site, he and his colleagues started to think about how to best use it to their advantage. A bluff drops off into the acreage, creating a unique challenge that yielded a beautiful result: main-floor access to the outdoors and a private, nestled-in pool and cabana area that contour the topography. “Utilizing the terrain gives the home a very rooted feel,” he adds.
A move into modern architecture was new territory for the clients, who wanted to maintain a more traditional aesthetic inside. Kraemer assured them that the exterior and interior can be stylistically different yet still feel cohesive. To capture this, the builder collaborated with Brandi Hagen of Eminent Interior Design on a focused palette of wood, stone and glass that spoke to both styles.
The lower level consists mostly of stone to reinforce the grounding elements, then the home becomes more expressive in wood and glass as the structure rises. Approaching the motor court and front entrance, exterior Fond du Lac stone acts as a curtain for what’s to come. The abode is outfitted with Marvin triple-pane windows, including a vertical arrangement that frames a floating three-story staircase inside.
The stair tower is perhaps most appreciated from the south side of the residence, where its grandiosity is on full display and is flanked by a butterfly roof. This specific feature has an air of California cool yet, when applied in durable, hearty redwood, gives off a Midwestern warmth. The rest of the roofing is markedly flat, making it perfectly suited for another item on the owners’ wish list: solar power. “Sustainability was a big piece from the beginning,” notes Kraemer. The solar panels power most of the electricity in the house — and do so without detracting from the architecture.
The sculptural structure soars above the shoreline, but inside, the house
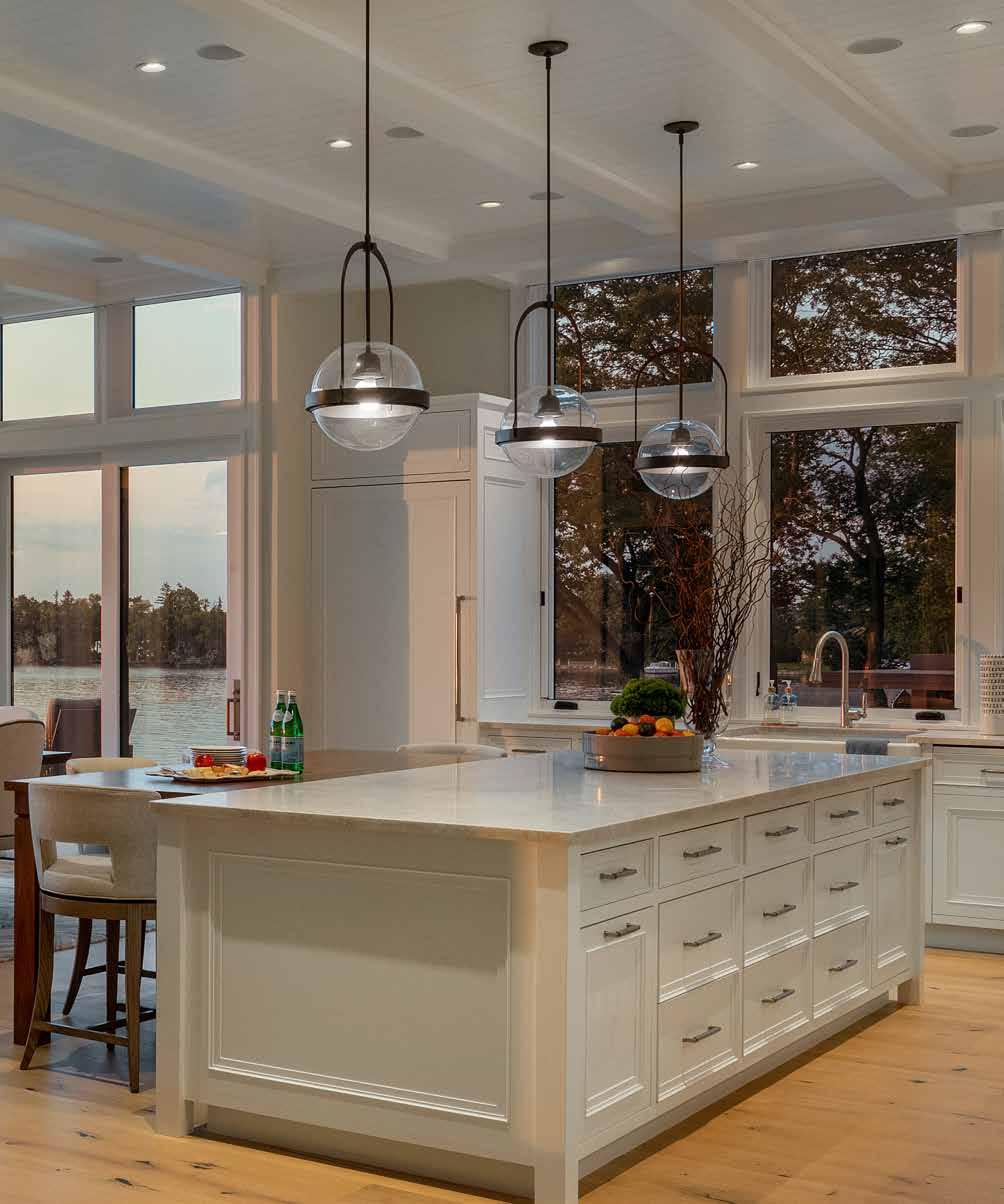
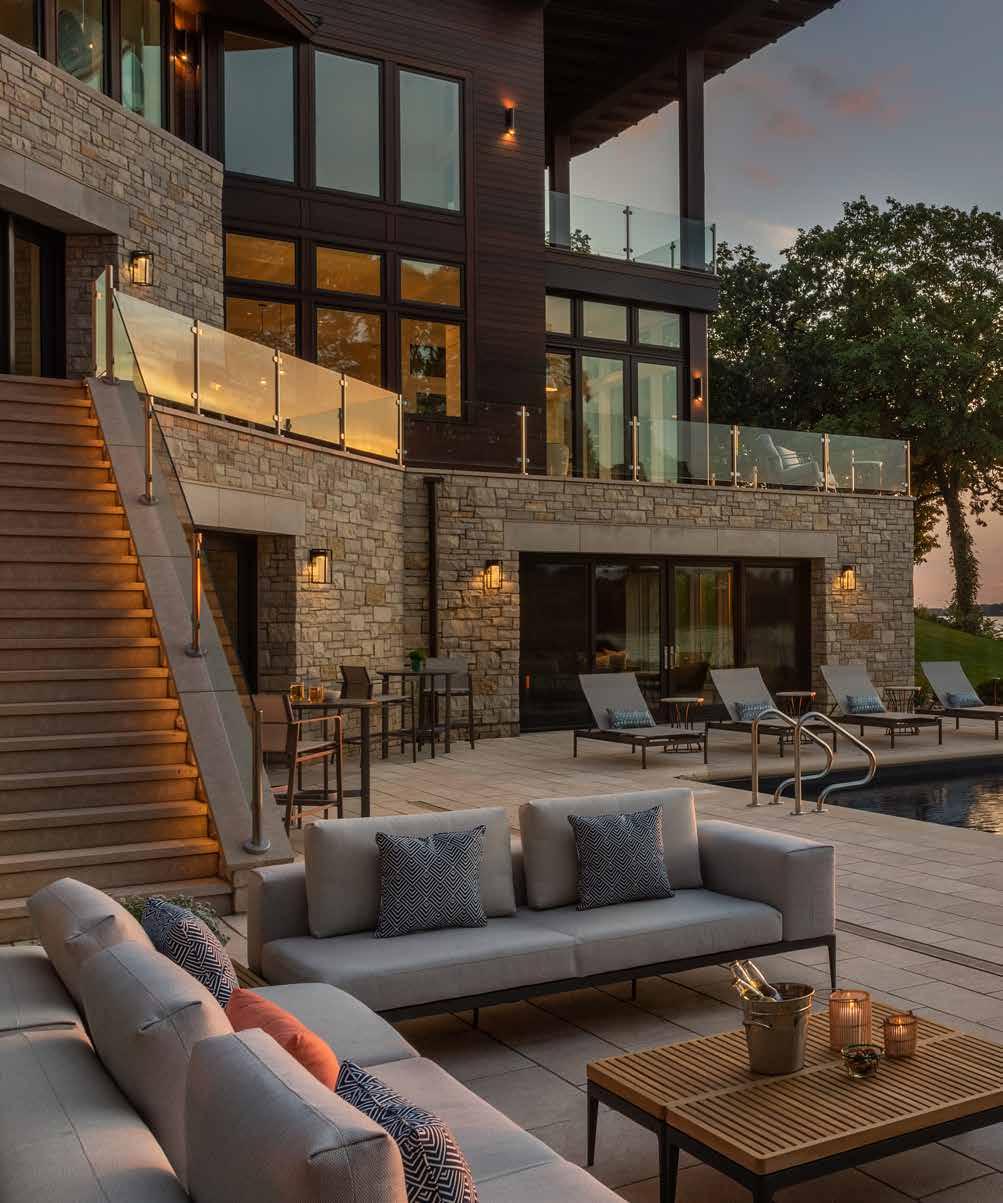
has a distinctive coziness. Every room is right-sized so you feel grounded no matter where you are. It’s a tenet upheld by Hagen through creative use of materials and dialed-in details. “The interiors are all about comfort and making it a casual space where friends and family feel welcome,” shares the designer, who also had an existing relationship with the clients. Hagen selected soft and honed finishes, like character-grade white oak flooring and Taj Mahal natural stone kitchen countertops, to achieve the traditional yet livable feel the owners were after.
Modern touches are expertly mixed in, particularly in how the floor plan meanders to reveal limitless vistas and connect with nature. A wall of windows from the great room and into the kitchen and dining room floods the spaces in natural light and provides west-facing views ideal for catching the sunset. “From the main floor, water is in pretty much every direction you look,” Kraemer articulates. “You feel like you’re floating on a boat in the middle of the lake.”
It’s a full-time retreat designed to function for the day-to-day and flex for a bevy of guests. No detail was overlooked, even in the second floor guest rooms boasting lake views worthy of a primary suite or in the lower level sport court featuring a Michael Jordan Jumpman logo emblazoned on the floor.
Also notable are the beams and thick trim throughout the house, a direct response to the roofline and high ceilings. This provides a sense of being tucked in — and who wouldn’t want to cozy up in the basement
bar? It comfortably seats 17 people, each spot a leg-dangling invitation to take in elements like natural stone and redwood as well as an artful wine display. Just off the bar is a hybrid home theater that’s not completely closed off but can instantly become more private thanks to curtain walls. “Every detail is so functional and well-designed to flex,” Hagen confirms.
A step through sliding glass doors leads you to the pool terrace, where multiple lounging zones let you take in the beauty of the architecture, the private golf fairway and the lake beyond. The cabana adds an extra layer of fun, outfitted with Phantom screens, TVs and a full bar, making for a cool place to seek shelter from the sun. “That’s where you’d find me on a summer day,” Kraemer says with a smile.
And when the day is over, the family can retreat to their own sanctuaries. For the kids, that could be the playroom with a built-in slide. For the parents, it’s most likely to be the his-and-hers bathrooms or the sitting room off the primary suite, which both allow for spa-like respite before turning in for the evening.
While Minnesota summers may not last forever, Kraemer and team ensure that their homes and client relationships do. That type of endurance is reinforced by acute attention to detail, with as much emphasis on relationship building as homebuilding. And that’s something that outlasts any season — or season of life.


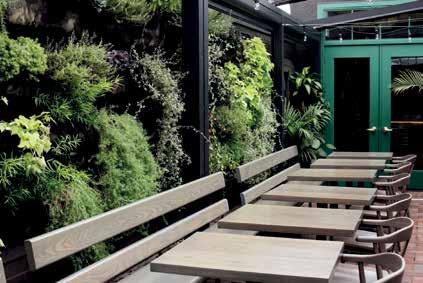
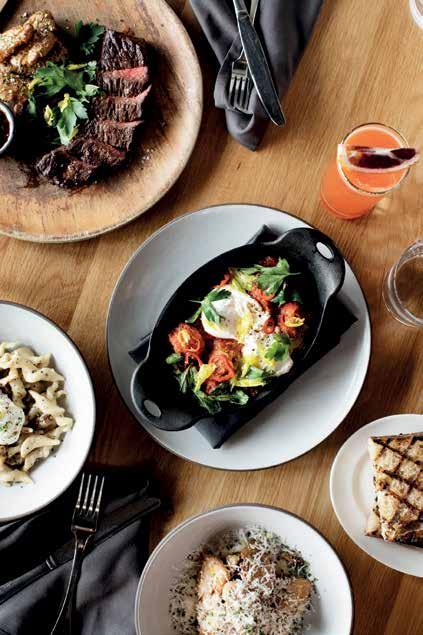

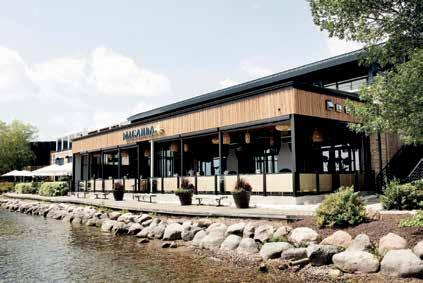
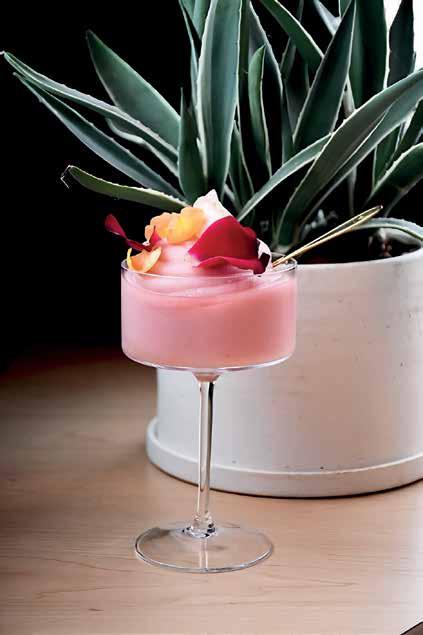
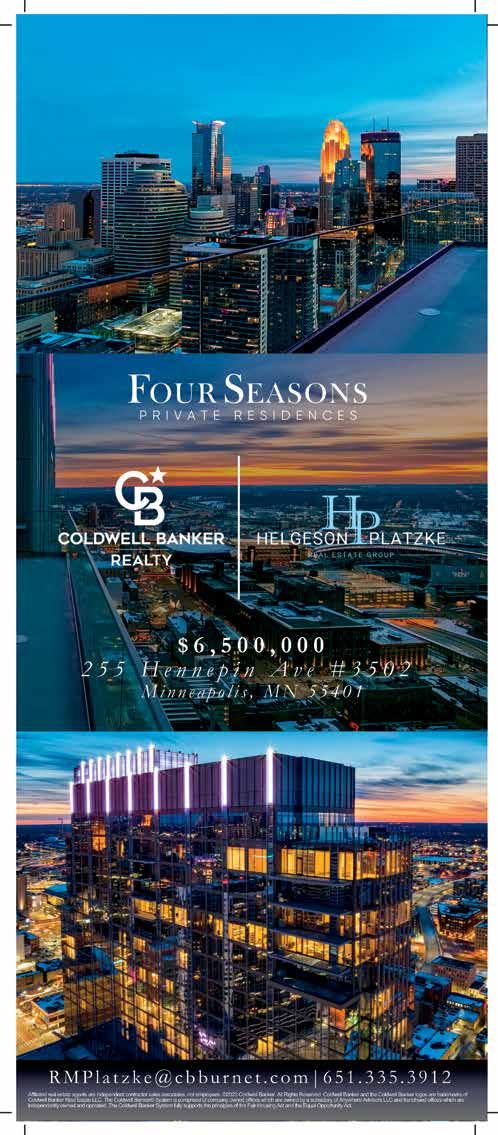
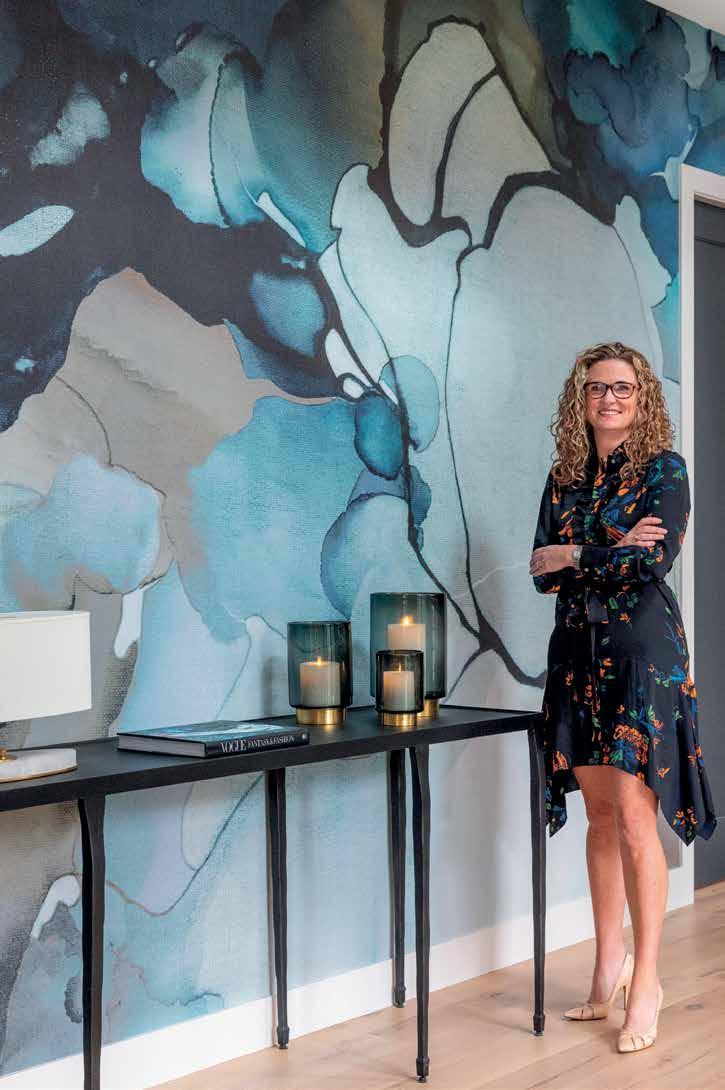
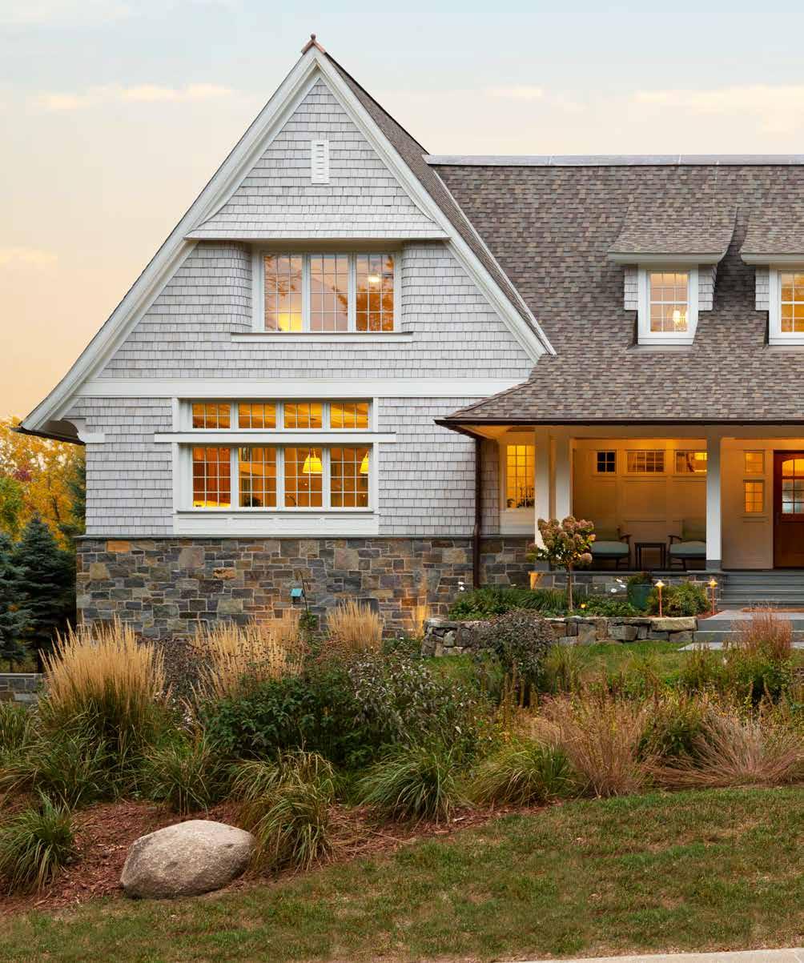
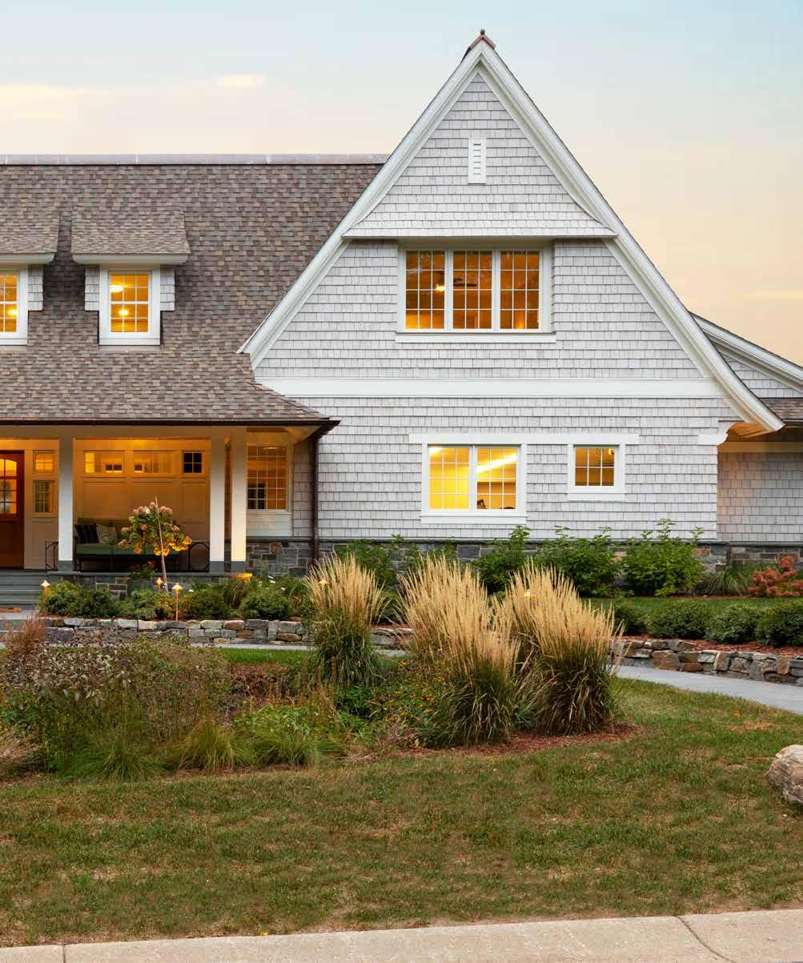 BY MERRITT BAMRICK
BY MERRITT BAMRICK
TIME-HONORED CHARACTER AND NEW CONSTRUCTION DON’T have to be mutually exclusive, but there is distinctive expertise in combining them. It’s this very craft that TEA2 Architects has honed thanks to years of experience working on venerable homes. “There’s a level of appreciation for history, and there’s an understanding of how to bring it into modern living,” posits Principal Dan Nepp. This marriage of old and new is exactly what caught the eye of a couple of empty nesters. They were keen to create a space that had all the soulful markings of an established home, with the luxuries and connection to nature that contemporary design affords.
“From the start, we loved the idea of a courtyard house,” shares homeowner Jodie Siegle. In response, Nepp collaborated with Senior Project Manager Tom Van De Weghe and the team at L. Cramer Builders + Remodelers on an inventive solution that created an “inner world” for the
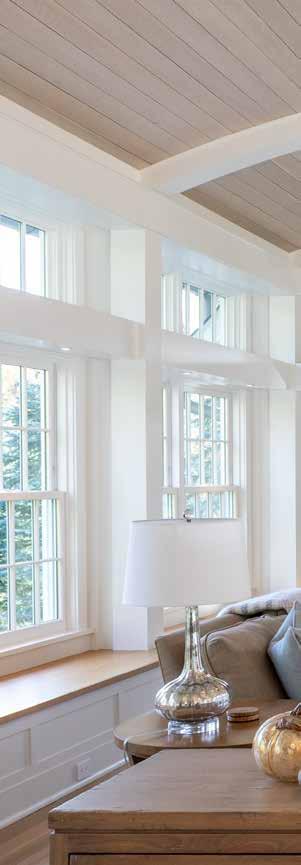
clients. The plans outlined a connection to the outdoors and were a perfect complement to the Shorewood site, which totals an acre but needed some privacy from busy streets nearby.
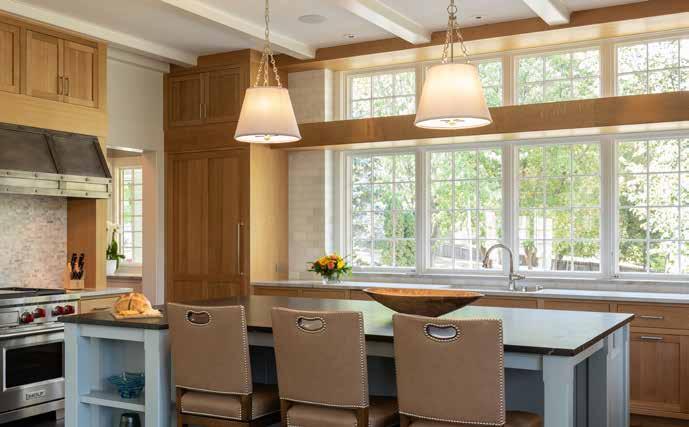
But that’s not to say the home feels unapproachable. On the contrary, a spacious and central front porch exudes inviting, casual appeal — details well-suited for the Siegles and for shingle-style architecture. Nepp notes that its less formal interpretation simultaneously allows for playfulness and character.
As you enter the 3,750-square-foot abode, you’re greeted by clear views of nature thanks to an interior perimeter made entirely of glass doors and windows. The architecture provides constant contact to the outside, so “you’re highly engaged in a dynamic environment that envelopes you in the moods of the day,” muses Van De Weghe. A line of trees creates the “fourth wall” of the courtyard, adding a burst of greenery
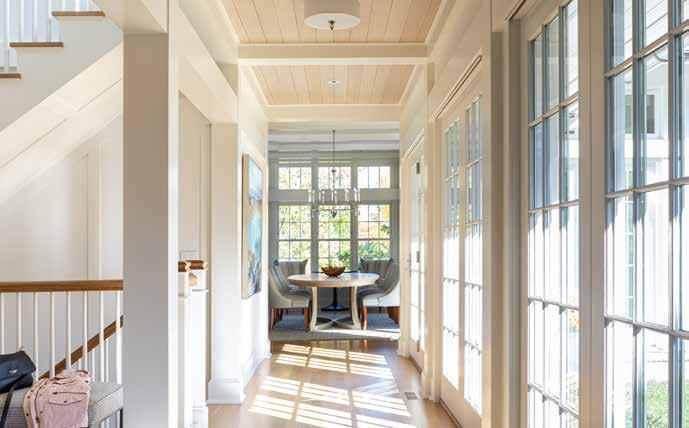
and alleviating any feeling of being boxed in. The team also took care to position the main spaces as far from the street as possible, allowing for highly utilized areas to feel extra comfortable and to overlook the woods, creek and (future) pool.
The interiors, designed by Jeanne Blenkush and Diane Lumpkin, exude warmth and invitation through a focused palette and curated furnishings. These elements beautifully complement the materials selected by TEA2. Bluestone sourced locally from Orijin Stone gives the house marked Minnesotan appeal, bolstering cedar shingles on the exterior and acting as a focal point on the fireplace inside. Behind the fireplace is a covered porch that’s as convenient for the couple to enjoy morning coffee as it is for hosting larger gatherings (like their daughter’s wedding ceremony last year).
Clear, white-stained cedar is applied with subtle pattern differences
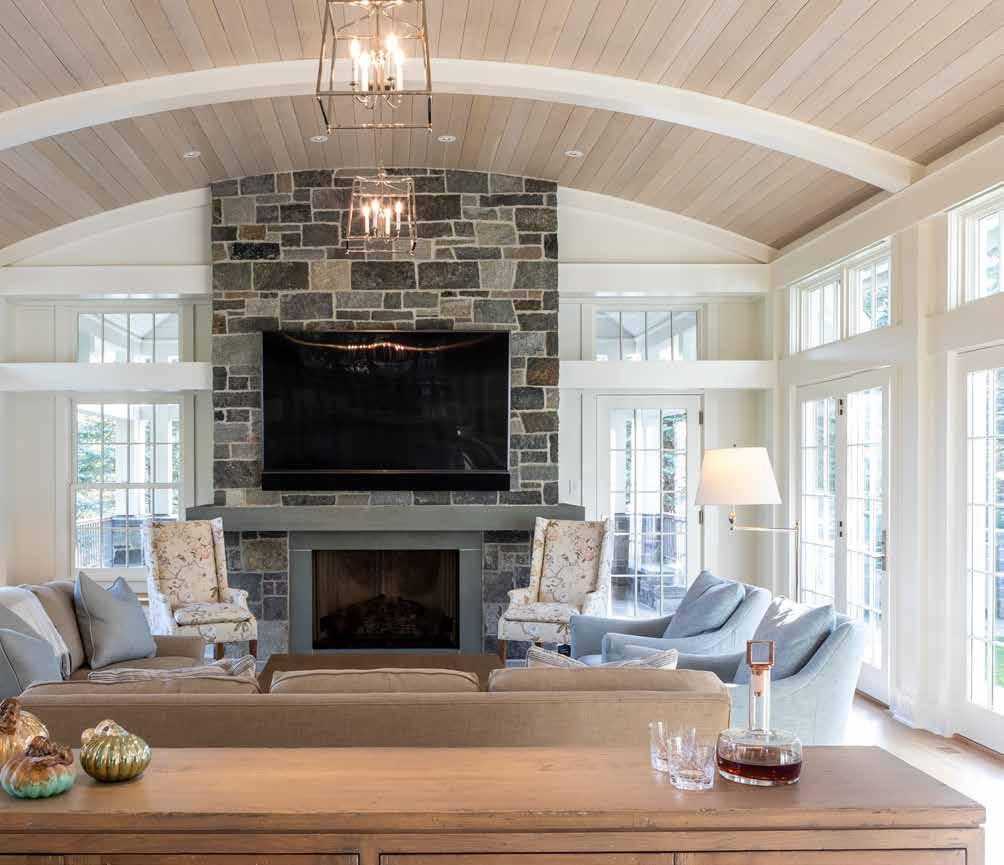
across the ceiling and flooring for a sequential feel. “Millwork is the thing that stitches it all together,” Nepp punctuates. It was a particular point of differentiation for Paul Siegle, the son of a cabinetmaker who grew up appreciating meticulous craftsmanship.
The Siegles’ attention to detail welcomed artful elements, like windowheight marble subway tile and metal craftsman/sculptor Peter Vanni’s historic-looking range hood, both of which make for an elevated kitchen aesthetic. The rift-cut white oak cabinetry, meanwhile, will stand the test of time thanks to its stability, consistency of look and beautiful finishing.
“Every part of the house was totally fitted to us,” shares Jodie. Indeed, the thoughtfulness that everything is well fit together is a TEA2 trademark. Nepp describes how the process goes beyond craft, ensuring every piece equates to a great living experience — and in the case of this courtyard home, both indoors and out.
From cocktail parties and corporate gatherings to modern wedding celebrations, we would love to host your next soirée at James Beard award-winning Chef Ann Kim’s restaurants, Young Joni and Sooki & Mimi.
Explore our four distinct spaces: vestaliahospitality.com/events
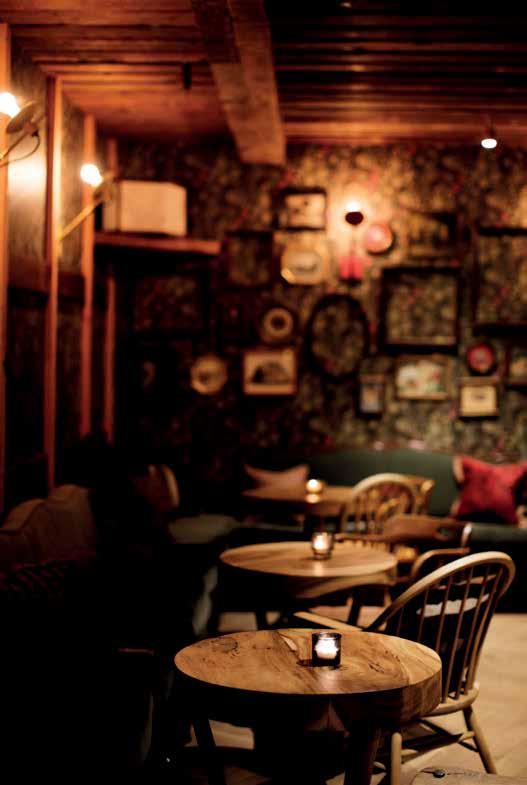
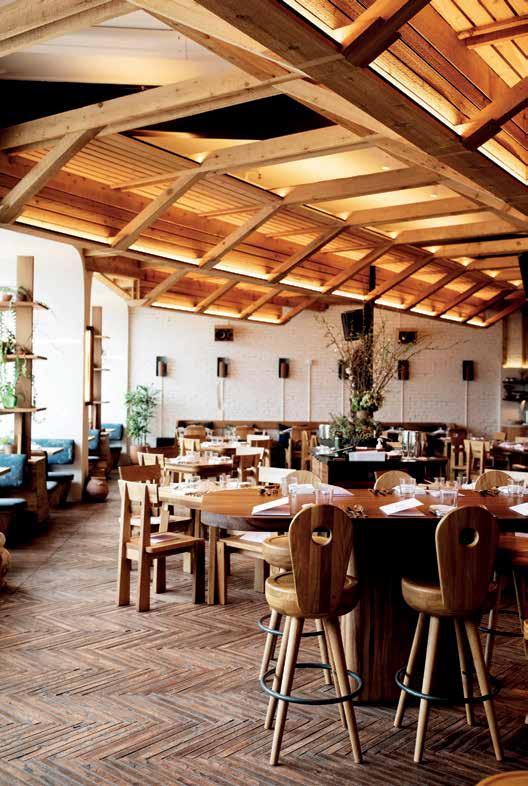
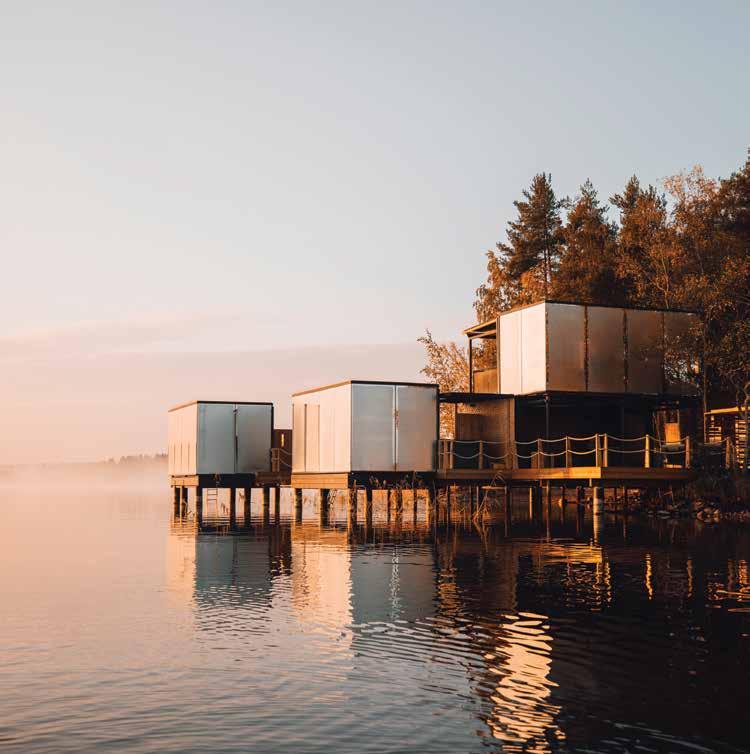
AN ODE TO MIDWESTERN CABIN CULTURE.
 BY DAVID COGGINS
BY DAVID COGGINS
THERE’S AN ART TO RELAXING. THE FIRST RULE IS NOT TO MAKE MATTERS too complicated. Especially in summer, everybody finds their right balance of doing just enough while taking it easy. A good equation is being outside near water. Add a grill and some white wine, and you’re in business. For me, that means returning to our family lake cabin in Chippewa County, Wisconsin, a two-hour drive from my childhood home in Minneapolis.
I’m embarrassed to say that as kids, my sister and I made our parents listen to a cassette of the Cats soundtrack on the way there. I’m also embarrassed to say that I still remember all the lyrics to “Macavity” (the mystery cat, for those lucky enough never to have been afflicted with this). I now realize that these songs were the cost of keeping us relatively quiet as we made our way, with a car full of bags and food and wine, out of town. These days, I have a longer way to go, all the way from New York City. Though I still often drive (a cool 16 hours). I still love arriving for the first time each year. I used to run straight from the car, stripping off clothes as I made my way down to the lake, and dive right in wearing nothing but boxer shorts, regardless of weather or water temperature. Now, I’m a little more measured. But I still do try to swim every day.
What I loved about our cabin as a kid is what I love about it as an adult: being on the water, swimming every day, eating lunch outside. Trying to read a meaningful biography in the hammock, which somehow evolves into a nap. Taking our temperamental motorboat out on the lake — or the rowboat or the canoe. The boats have multiplied over the years.
Now, I’m more obsessed with grilling, and my sister and I plot more elaborate meals. I cook over a wood fire on an outdoor stone fireplace, sometimes for hours. Usually it’s very good, except for on one infamous occasion of the over-salted brisket, when it was very bad (why would a recipe tell you to make a salt rub then expect you to only use a quarter of it?!).
These traditions vary from family to family. Some come and go. You have to have a very sturdy relationship with your siblings to play Monopoly year after year. So we’ve put that board game in the closet, which turned out to be good for comradery. Though we still occasionally play Casino, the card game my grandfather taught us when we were children.
At a cabin, I fully support any ambitions or unusual traditions. They don’t even have to have a reason. Somehow my sister started cooking what we call Greek Fest. For one night, we have spinach pie and something that involves chicken and pita, and listen to the Zorba the Greek soundtrack. Nobody quite remembers how this started, and we are decidedly not Greek (and the chicken recipe might not be either), but now it’s part of the summer and it’s festive and fantastic.
I learned to fish and learned to love to fish on this lake. Then I started going on trips to nearby rivers with friends of my grandfather’s. When I return now, I think of them and our time on the water. When I see kids fishing on the lake, I remember the feeling I had when I was young. Even though most of my fishing is done in more remote parts of the world, the instinct remains the same.
Over the years, there have been changes. At one time, my grandfather had the longest phone cord anybody had ever seen. This allowed him to bring the phone all the way from the cabin down the hill so he could answer it by the lake. He did this when he was expecting an important call from Chicago. When my mom was a girl, they still had a party line. These days, we have the Internet, which was at first a controversial decision within the family. But it allows us to spend more time at the cabin. I can work and write, and I’ve even recorded podcasts there. This would certainly have surprised my grandfather.
Our family likes to watch Mr. Hulot’s Holiday each year. The great French film is about vacation and the desire to relax, though of course Jacques Tati makes relaxing more complicated. And there are always complications — weather, relationships, schedules, the fast pace of modern life. Yet the allure of the cabin remains, because we still seek simpler pleasures and yearn for that feeling of diving into the water for the first time each year.
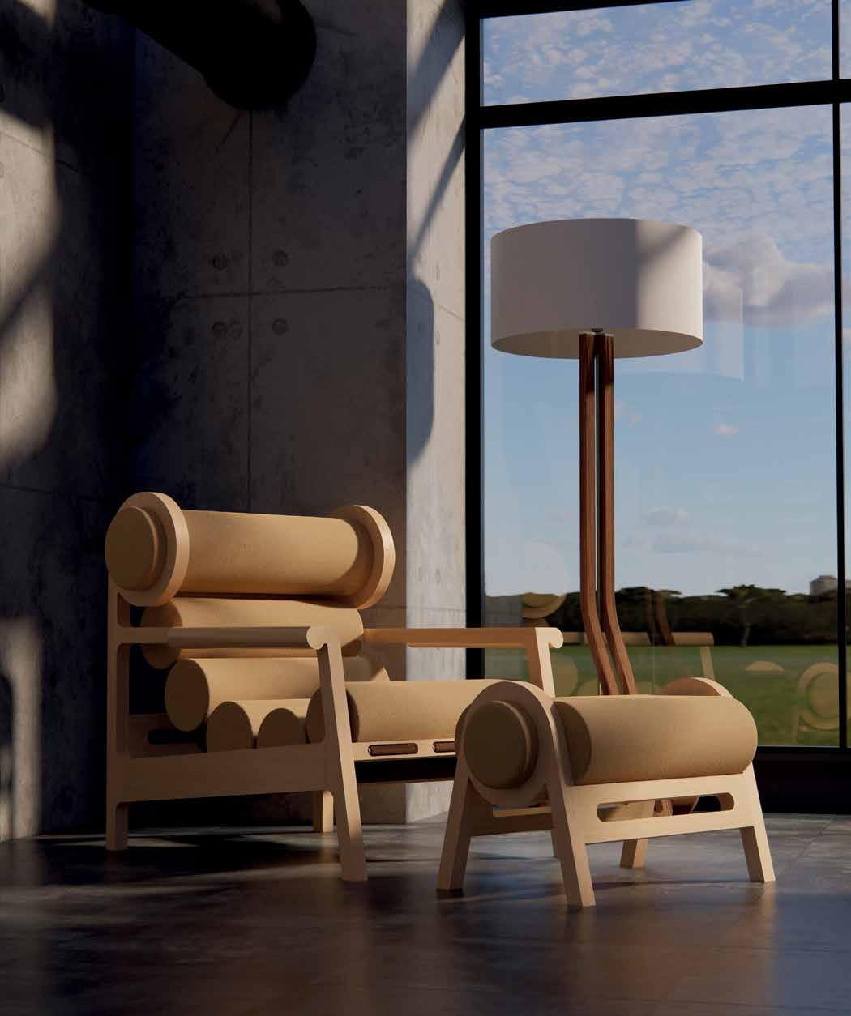
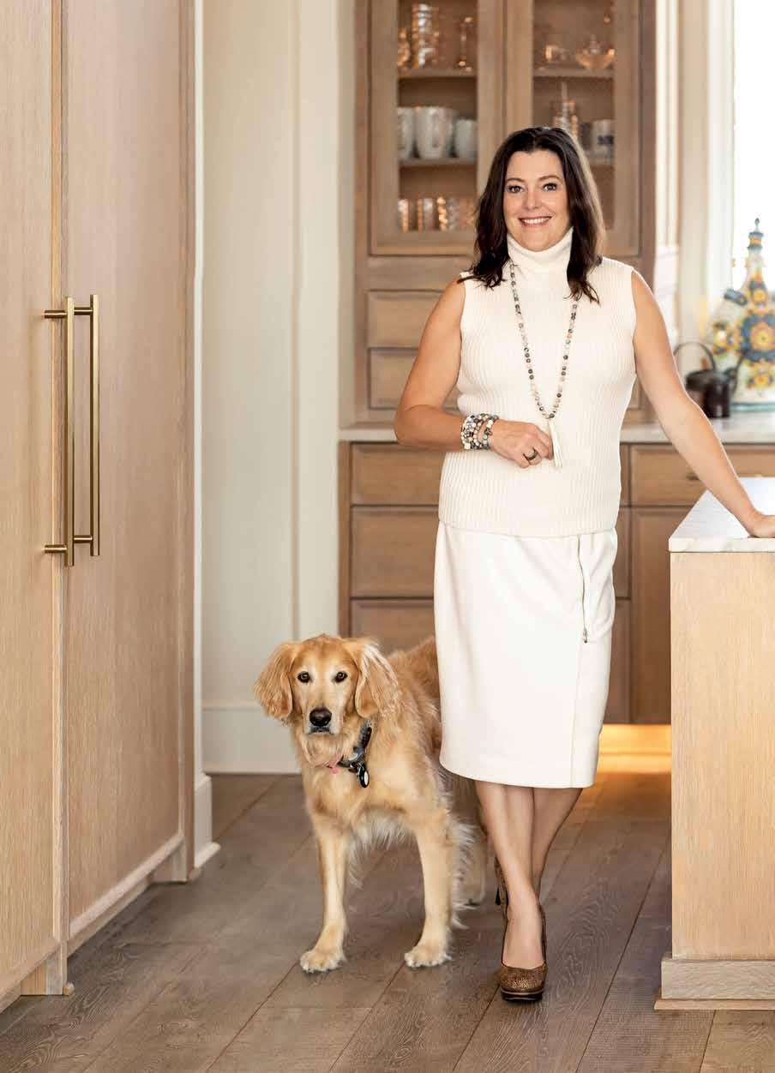



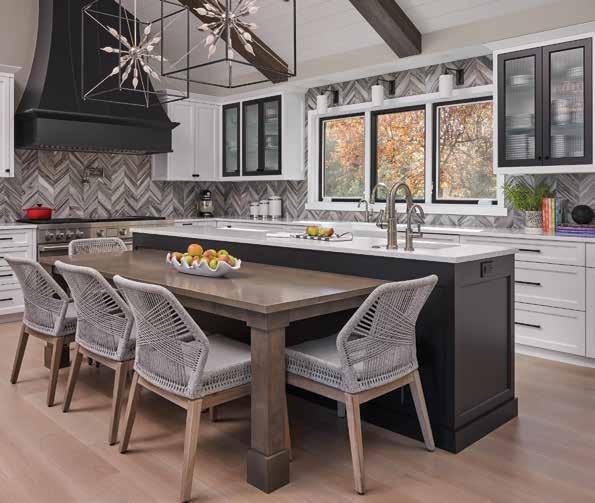




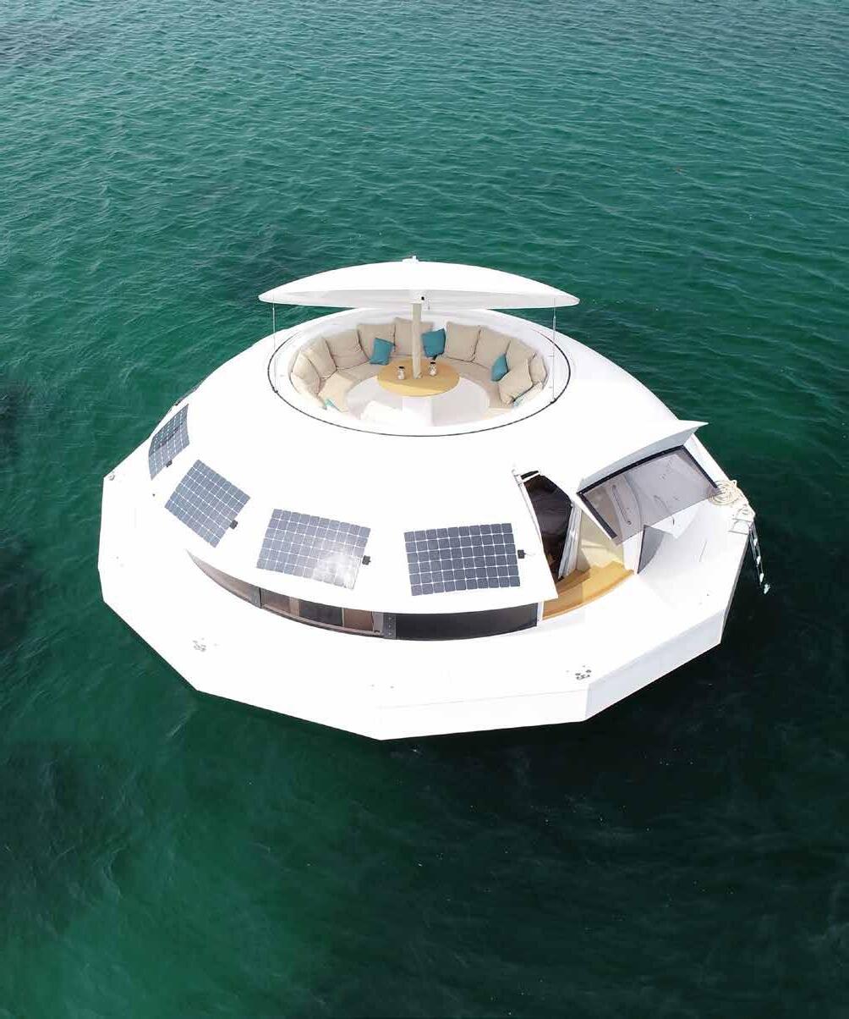
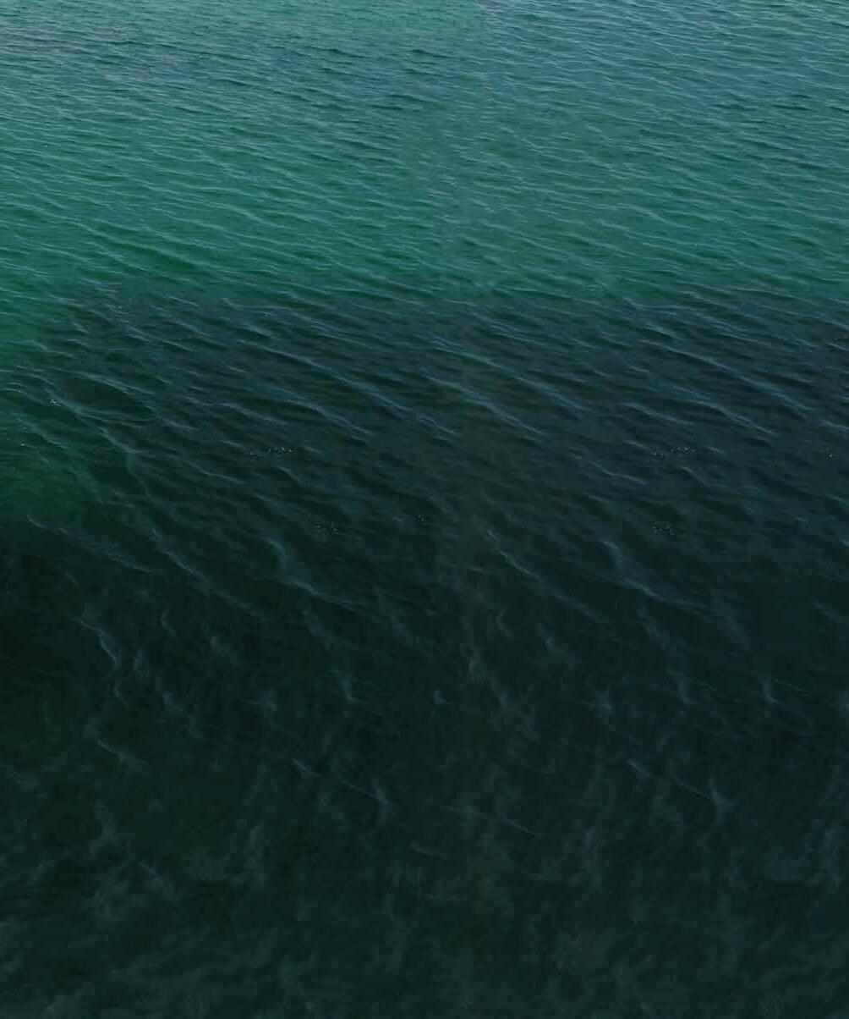
UNTIL RECENTLY, GOING OFF THE GRID WAS A REALITY RESERVED FOR ONLY THE MOST DEDICATED, Thoreau-inspired iconoclasts. And for good reason. It was one thing to daydream about living amongst pristine wilderness, with nary a car horn to disrupt the sound of a nearby babbling brook. It was quite another to invest the time and resources required to actually create a home in one of these hard-to-reach locales. But now, state-of-the-art solutions are emerging that remove those barriers to entry — or should we say escape.
Our increasingly remote lifestyles are fueling new demand for far-flung residences. Amid the pandemic, modern bohemians were lured to a life on the road, with the #VanLife movement flooding social media with photos of friends checking their email from national parks. Until recently, RVs, camper vans and souped-up sprinters were still the best way to go off the beaten path in something more sumptuous than a field tent and sleeping bag. But let’s be real: For most of us, that cramped, often inconvenient existence can lose its luster quickly.

The surprising solution? Prefabricated homes, which are getting a glam makeover and making our remote living dreams a reality. Hear us out: Previously considered low-budget (and not in a good way), these structures composed of factory-made components have gotten a major upgrade thanks to advances in technology like 3D printing and autonomous power, allowing architects and designers to craft a more contemporary take on the log cabin lifestyle. These sleek, sustainably minded houses can be placed on even the most rugged of terrains, be it by a mountain lake, amid a desert oasis or even out on the open water.
“We created our company with people like us in mind,” says Jordan Bem, CEO and cofounder of New York startup Moliving, a prefab solution conceived to disrupt the modular living industry with its plush, fully off-grid units. “Our customers desire a bridge between traditional luxury and nature. They appreciate sustainable practices while being pampered in a tranquil, nature-filled environment.”
Another disruptor in the space, Seattle-based Haus.me employs space station technology and uber resilient materials to craft its 3D-printed models, which clock in at 400 or 800 square feet. In fact, the company’s creations are so sturdy that the team jokingly refers to them as “zombie-proof” — built to keep you safe and comfortable even in case of an apocalypse. Because these bungalows don’t require a foundation (just a flat surface) and come equipped with solar energy, water tanks and autonomous sewage, it’s possible to install them almost anywhere on land.
If life on the water is more your style, there’s an option for that, too. French company Anthenea has designed floating sea capsules inspired by the 1977 James Bond film The Spy Who Loved Me, complete with 360-degree underwater views from the indoor cabins. Each UFO-like pod is topped with a rounded solarium, where residents can bask in the daytime sunshine or take in a starry night from their cocoon-like perch. These 530-square-foot sea suites offer more space than a standard houseboat as well as the serene silence and autonomy allowed by solar power.
The benefits of this trend go beyond just access to a tranquil nature escape for you and your family. For landowners, it’s an enticing opportunity to create new revenue streams via second home rental or even small boutique properties. Eye-catching designs — like the 230-square-foot units from ÖÖD House with mirrored walls that reflect the surrounding wilderness — cater to guests who are willing to pay a premium for unique stays, no matter the size. In fact, avant-garde and Instagram-worthy tiny homes took the top spot in Airbnb stays in 2021, with more than 2.5 million nights booked. And with suppliers like Vika Living boasting build times as quick as one hour per unit, stunning remote landscapes can be transformed into attractive small-scale resorts in record time.
As off-grid O.G. Henry David Thoreau famously said, “The world is but a canvas to our imaginations.” This has never been truer, especially now that our imaginations are no longer restrained by the restrictions of yesteryear. Thanks to a marriage of prefab design and innovative power solutions, high-quality houses can spring up in the most idyllic settings and at a fraction of previous costs. Meaning the call of the wild is simply too tempting to resist.
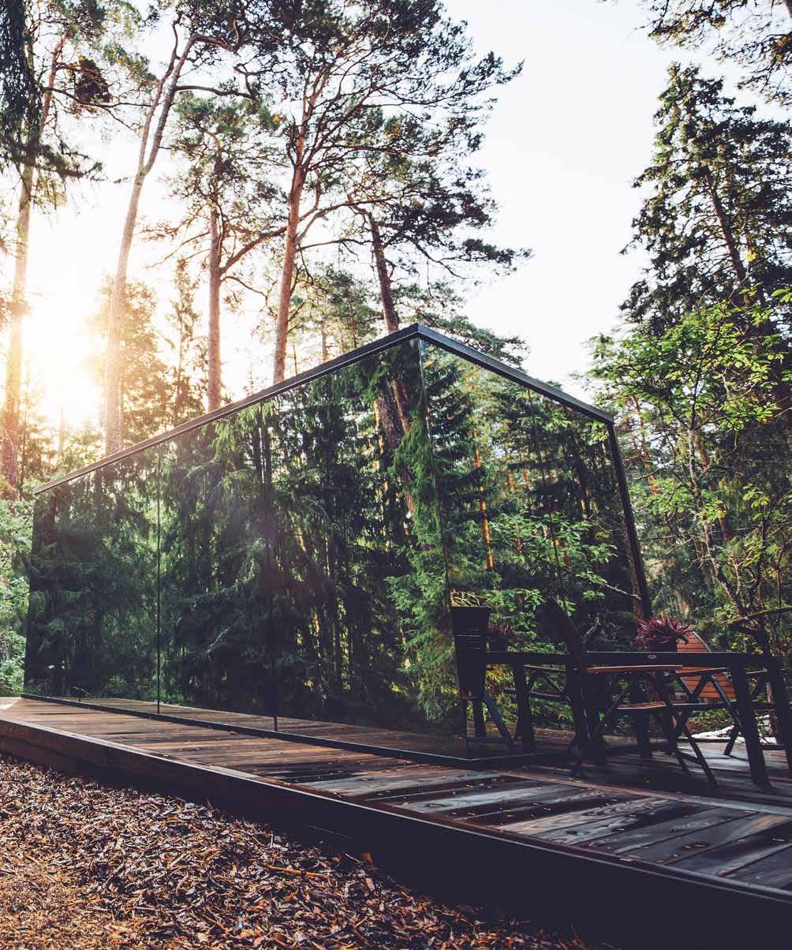
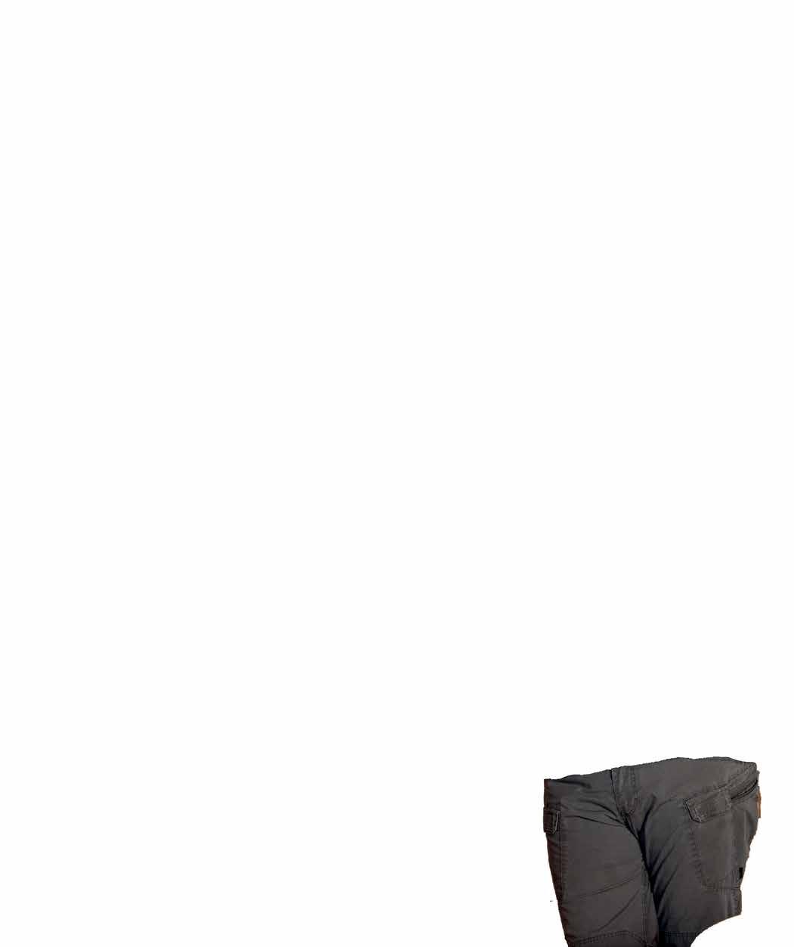
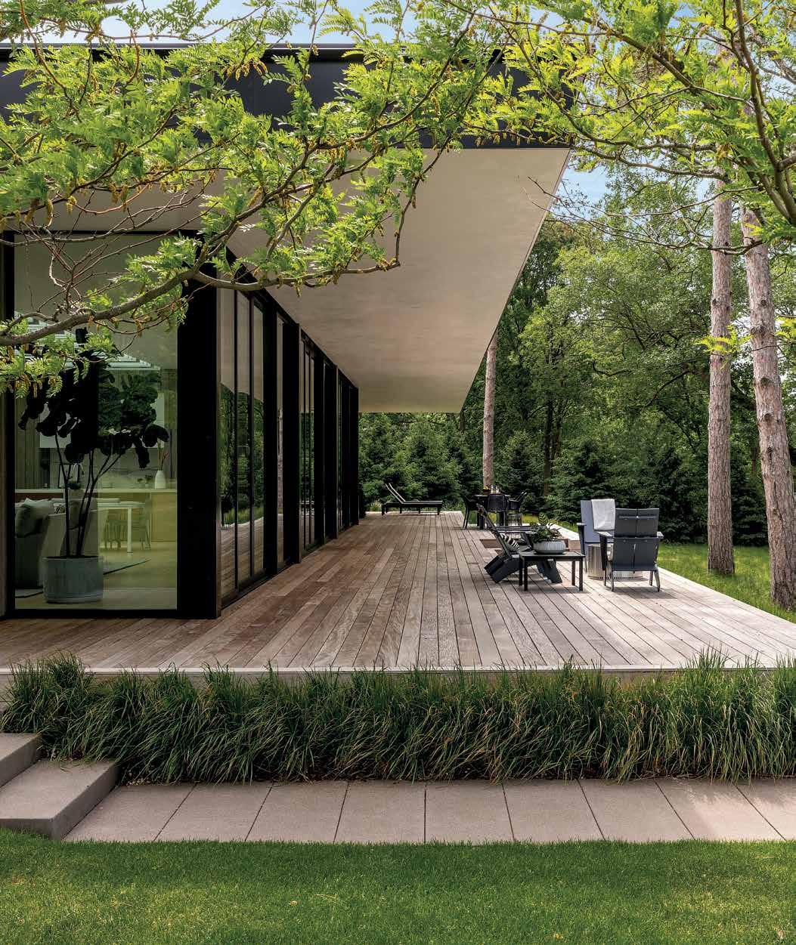
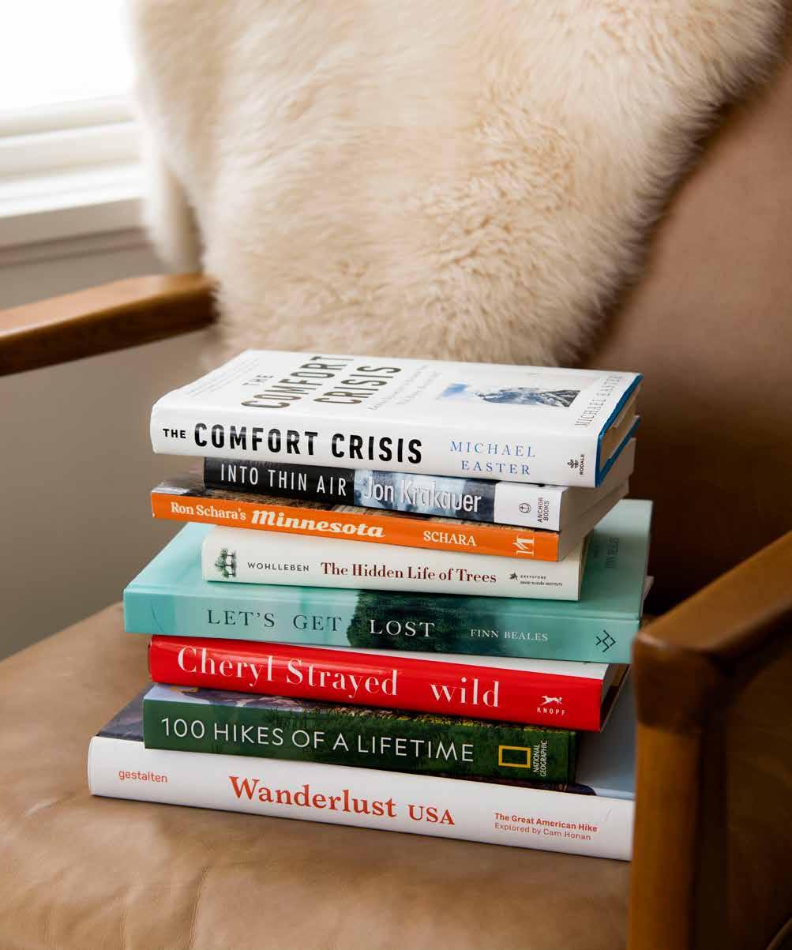
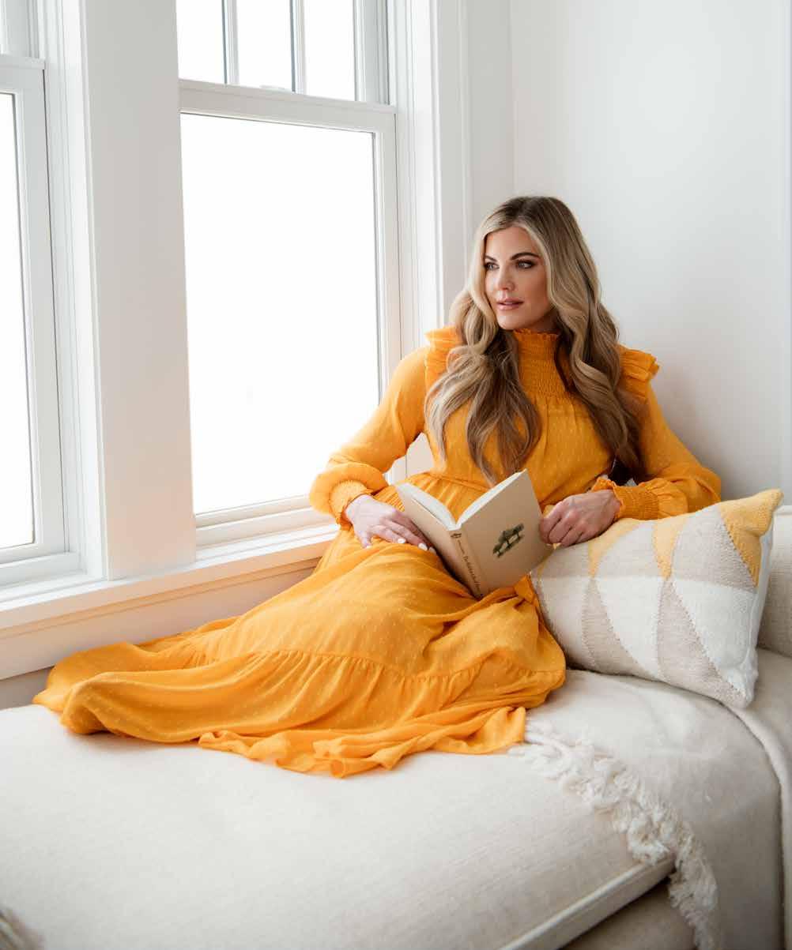
MOST OF US CAN REMEMBER SUMMER READING PROGRAMS from our childhood. Trips to the library still linger in my mind, and the aroma of an old paperback — woody, smoky and earthy — remains just as enchanting today. But summer reading isn’t just for kids.
An often overlooked form of self-care, diving into a favorite or new book gives us an opportunity to unwind and dream of worlds beyond our own. In fact, research suggests that reading can boost our creativity, our memory and our open-mindedness. And if you opt for a tale about nature — another proven form of self-care — then you’ve got the ultimate grounding experience.

Readers can tag along on my dad’s touching journey of a lifetime of adventure. He shares stories of places visited, characters met and lessons learned through the great outdoors. From fishing with Grumpy Old Men star Jack Lemmon to honoring the great bird dogs who have stood by his side over the years, these tales will entertain and even tug at the heartstrings. It’s the perfect cabin read while swaying in the hammock.
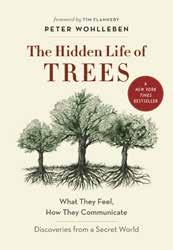
Peter Wohlleben
It’s no secret that I have a tree obsession. I’m fascinated by their shapes, colors and leaves, and the intricate role they play in our ecosystem. Last summer while morel hunting with Gentleman Forager Mike Kempenich, I learned that trees communicate with fungi through a deep-rooted (pun intended) partnership called mycorrhiza that helps with plant nutrition and growth. Not only does this book explore the social network of trees, it also has beautiful forest imagery throughout. You’ll never look at a tree the same way again.
My dad recently wrote a book about his 50+ years of adventures. I have him to thank for my love of the great outdoors. One fond memory he recalls is our trip to the Boundary Waters Canoe Area when I was 13. My best friend, Brooke, came along, and our days were filled with rain, fishing, camp songs and endless mosquito bites. One night in the darkness of our tent, Brooke accidentally brushed her teeth with bug itch cream instead of toothpaste. We laughed our way through the rain after that. The BWCA has a way of humbling you, even if it’s from the itch cream and not the mosquitos. Reading about this trip gifted me with this wild memory once again. Here are five adventure-filled books to add to your summer reading list.
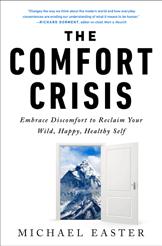
This is a spectacular read on using nature for selfimprovement. I have always loved the phrase “Get comfortable being uncomfortable,” as many of our personal and professional goals require some form of mental or physical stamina. Award-winning journalist Michael Easter seeks out off-the-grid experts to outline the many mind-body benefits of living on the edge of discomfort through the wilderness and how this can improve both health and happiness along the way.
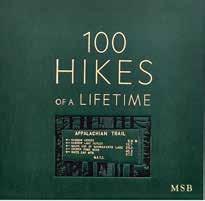
Spending significant time in the state of Washington in recent years, I’ve grown to appreciate hiking more than ever. I love that this excellent form of exercise doesn’t require much gear. It does, however, require an open mind on how far and how high you can travel on foot. Each summer, I create a “take a hike” list of places I’d love to see. This book really helps narrow down a bucket list of the most beautiful hiking trails in the world.
Decorating my home with natural decor is soothing to my soul, and that includes coffee table books. Wanderlust USA is an alluring tome that’s filled with gorgeous photography and in-depth information about natural wonders around the globe. Sitting down with this book will take you on an ancient trail miles away from our technology-filled world, leaving you feeling at ease with every turn of the page.

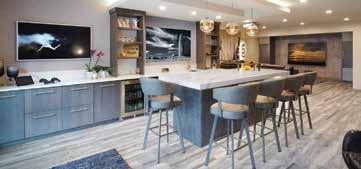
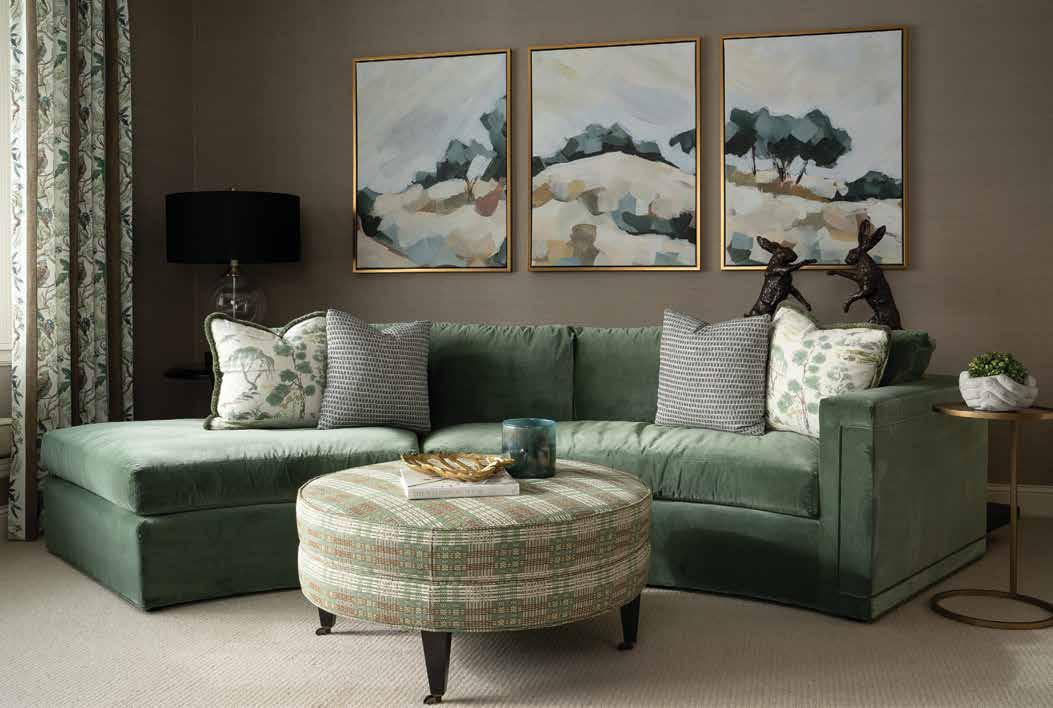
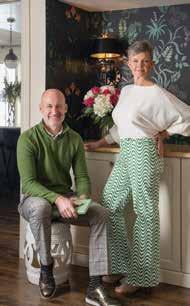
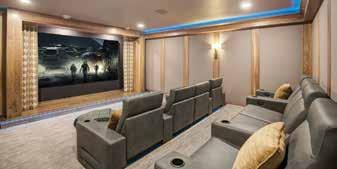
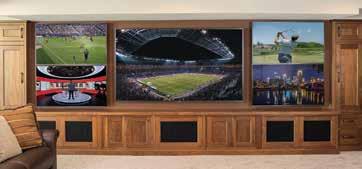
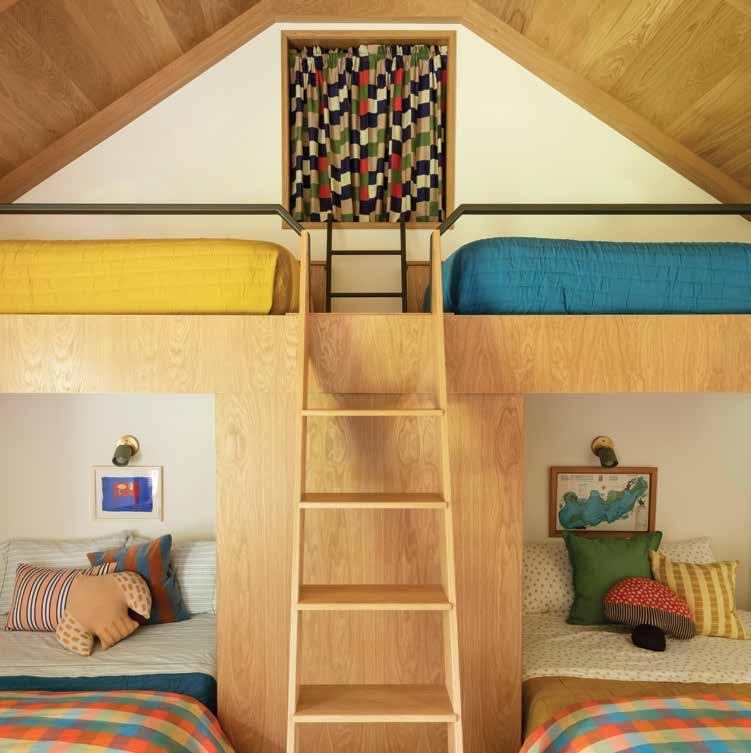
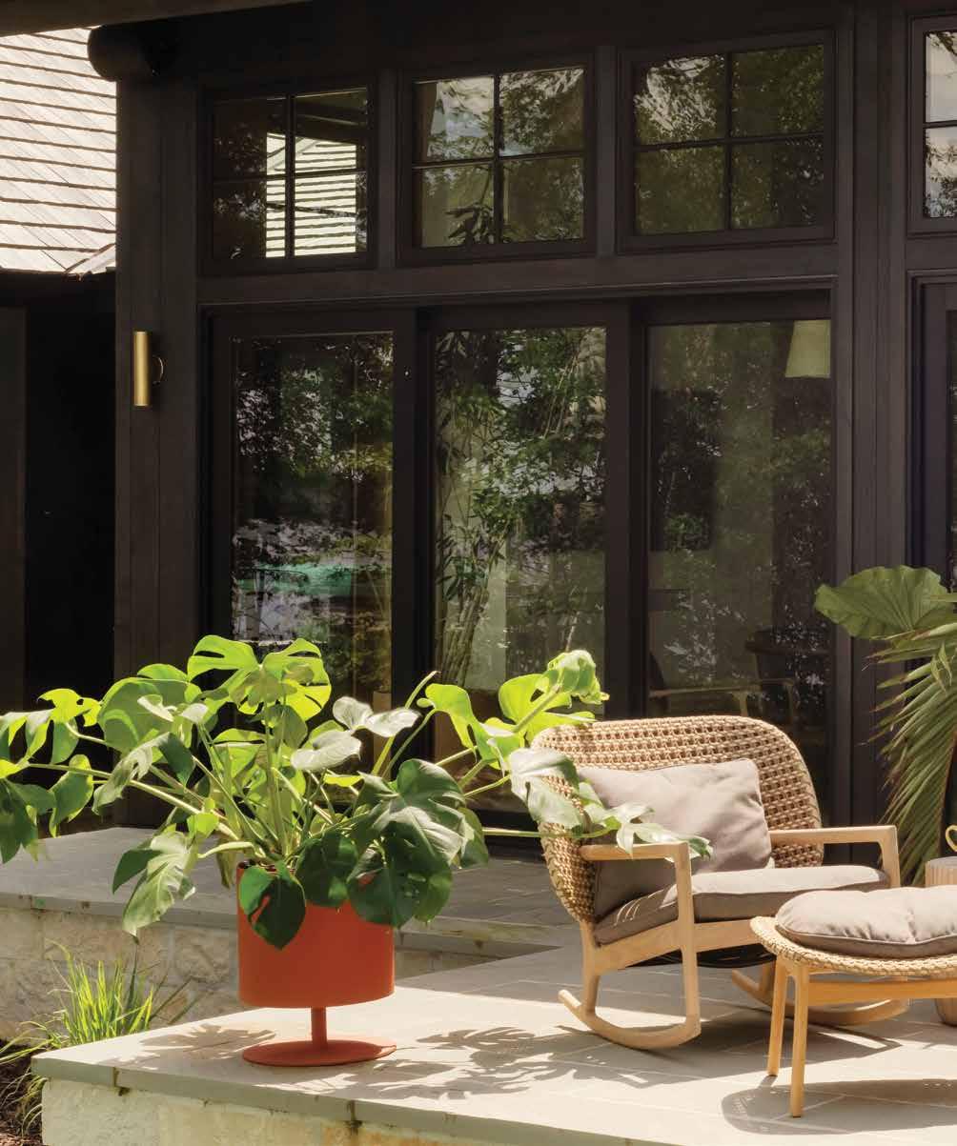
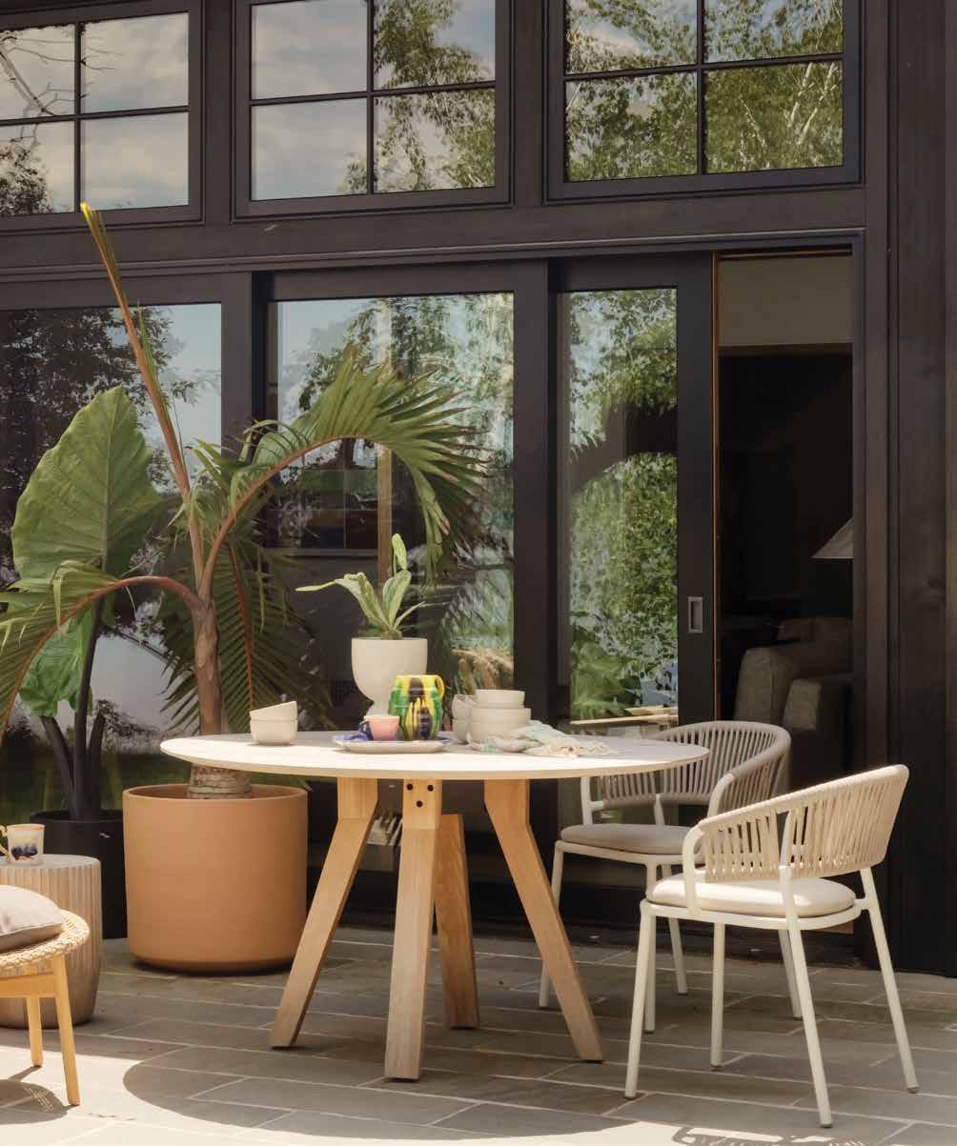
FOR A FAMILY THAT GREW UP SUMMERING ON THE SAME lake in northern Wisconsin for generations, it was bliss when a neighboring cabin became available. The low-slung 1960s structure needed an architectural overhaul, overseen by Susan Nackers Ludwig of LNA Design, along with a strong eye for interiors, captured by Victoria Sass of Prospect Refuge Studio. The team was tasked with defining the next generation’s summer camp, which was achieved through a mix of bright hues, heaps of oak and a touch of nostalgia.
“This place had classic summer camp vibes,” notes Sass. While the original idea was to remodel, the team ended up needing to tear it down and work off the foundation to start from scratch for a new 3,500-squarefoot structure. In reimagining the architecture, they added two new wings: a kids’ bunk wing and an adults’ wing, using lots of wood in lighter shades for the interiors and a moodier blackish brown on the exterior. “I wanted it to be like a geode: dark outside, then when you crack it open, there’s a glowy surprise inside,” adds Sass.
White oak went in just about everywhere in both riff-sawn and plainsawn format as the material ages well and lends to the rustic natural camp feel. Some of the collaborators on the project expressed concern that all the oak was going to look like plywood, but Sass assured them, saying, “Trust me, it’s not. And if it does, it’s going to be like the bestlooking plywood ever.”
That trust paid off. White oak graces the wide plank floors, ceilings and trim as well as the cabinetry, paneling and closets. The kitchen is done head-to-toe in warm wood with very modern lines and finished
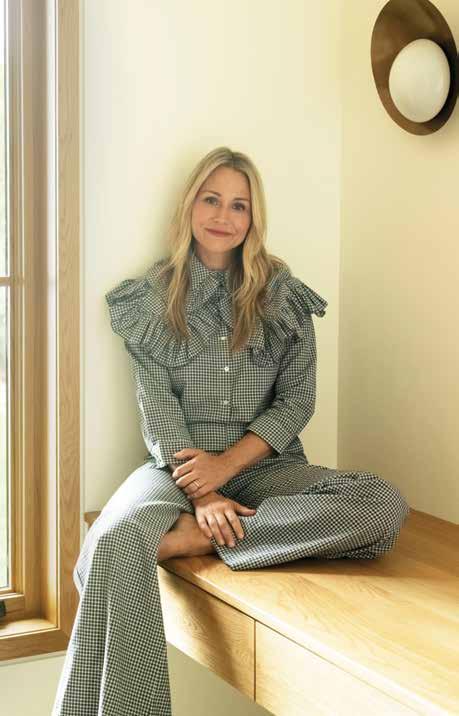
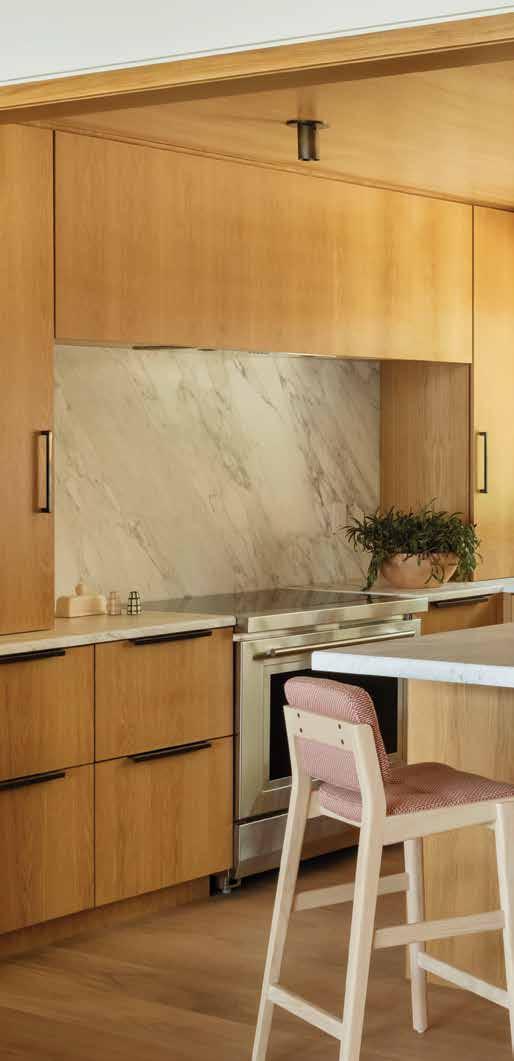
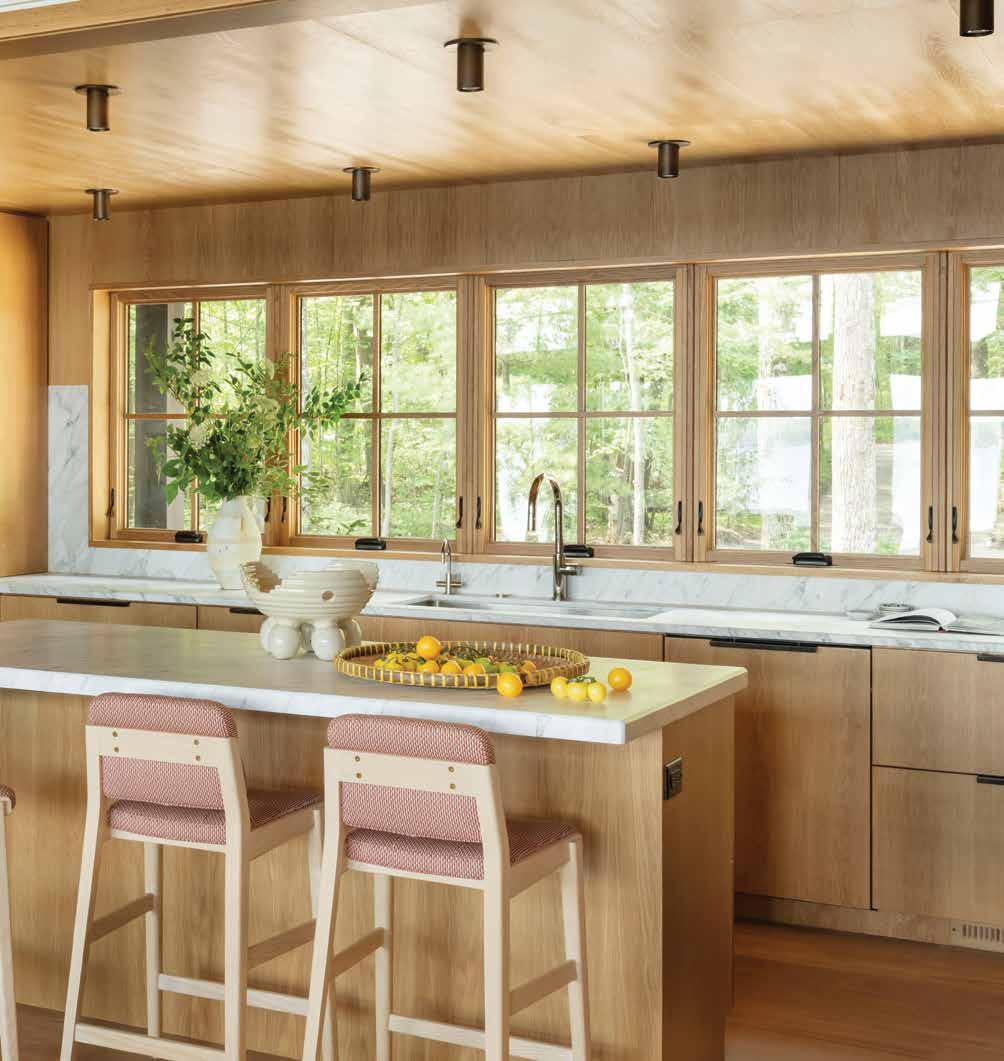
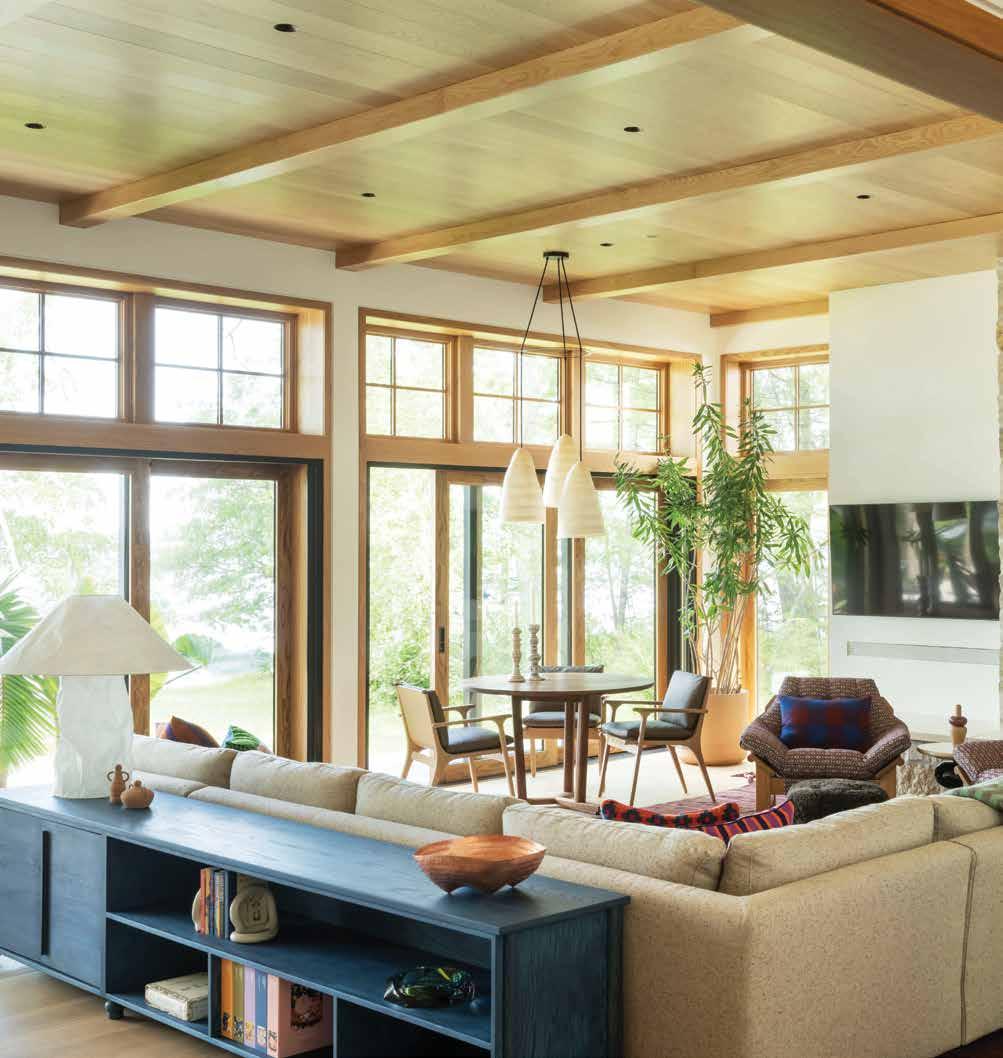
with chic cylinder oxidized brass lights by Long Made Co. and Capo barstools by De La Espada, nodding to the house’s midcentury heritage. Nearby, a bar sports oak cabinets and shelves with twin mini fridges for graband-go drinks, complementing the ease of life at the cabin.
To offset any chance of oak overload, Sass gave relief with white paint and natural stonework throughout. Indestructible slate tilework went into every entry and exit point to ensure easy cleanup for all the wet, sandy feet running in and out sunup to sundown. “The days are long, hot and sticky, and everyone’s in and out of the water a hundred times a day with towels everywhere,” Sass summarizes. “There’s a constant stream of sandwiches, kids are roaming around in a pack, and parents are doing as little as they possibly can.”
As such, worry-free materials were key in creating this carefree northwoods retreat. Every bathroom is heavily tiled, and the primary shower is no exception. Small mossy green tiles — handmade, hand-glazed and hand-cut by Minneapolis-based Clay Squared — wrap floor to walls to ceiling in a beautifully indestructible way, a wonderful value at summer camp. After all, no one wants to think about things chipping or staining or feeling too precious.
The great room — which is outfitted with “unbreakable” furniture like Lawson-Fenning armchairs and a giant, cozy Sancal sectional — is light, bright and airy, while the screen porch is a dark and moody respite for games and movies, where Grandma’s water skis hang on the paneled wall. Nearby, screened sliding doors easily open up the house to the front deck with uninterrupted lake views, complete with inviting modern Gloster rocking chairs and more tones in light woods, whites and grays.
“Since it’s such a flowing space, we kept the colors neutral so there was a thread of natural,” explains Sass. This allowed her and the clients to have some fun experimenting with color and pattern in all the upholstery and accessories.
Much of the design and color palette was inspired by an ad Sass admired from British clothing brand Boden that embodied the joyful exuberance that is summertime. “It was the classic two or three kids running on the beach, the sun shining, and a great balance of natural materials and bright, preppy colors,” she shares. “It’s a lot like the homeowners themselves, who are immensely gracious, full of positive energy, and fully in line with that image of health and kindness. It’s about living life fully with great joy and enthusiasm.”
Armed with this snapshot of contagious summertime happiness, Sass gave more corners of the home her signature peppy, cheerful play on pattern, some with extra high doses of that enthusiastic joie de vivre. In the kids’ room, for example, bunks are dressed in bright Schoolhouse quilts, while an oak ladder leads to a checkered curtain where a former crawlspace was turned into a magical peekaboo nook.
More cabana stripes and checkerboard motifs come into play in the
Nordic Knots entryway rug, on the porch sofa upholstery and in an allplaid powder bath. Here, a dizzying display of squares makes up the Pierre Frey wallpaper that runs right into the hand-laid tilework from floor to ceiling to walls. “I just kept saying, Keep adding the plaid!” Sass laughs.
Adding to the vintage allure, the homeowners’ decades-long collection of ticket stubs is framed while a budding collection of album covers graces a bedroom wall. Heirloom artwork in the bunkroom has been handed down for decades, while new work by Minnesota artists (reflecting the family’s home base) is peppered throughout the abode, including a piece called “Protect” by Native American artist Dyani White Hawk in the dining room. Here, a custom table made in collaboration with Gather Table Co. is ready to seat up to a dozen in cocoon-like Gubi Beetle chairs for long, lingering family meals. It’s just another tradition that will be carried on with a twist at the newest cabin at the lake.
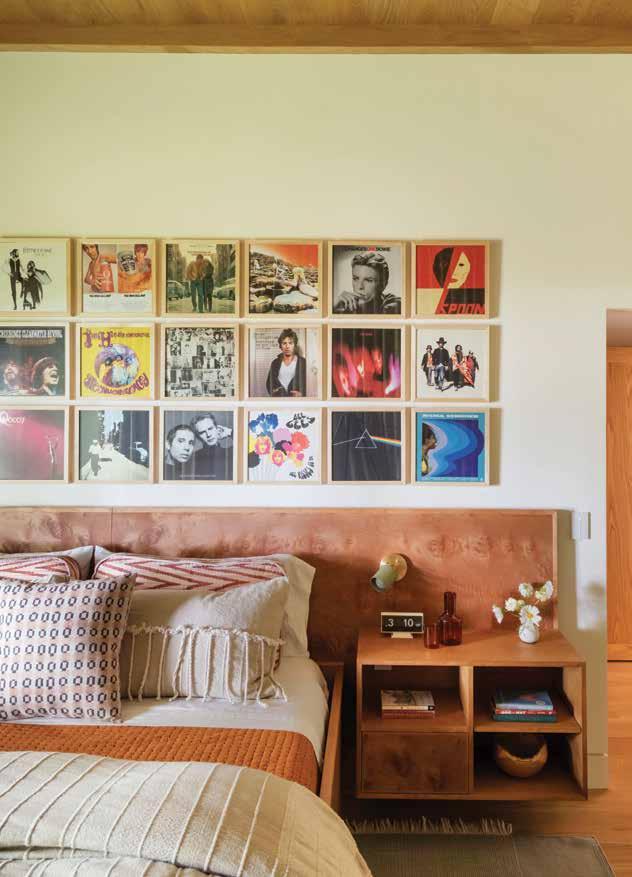
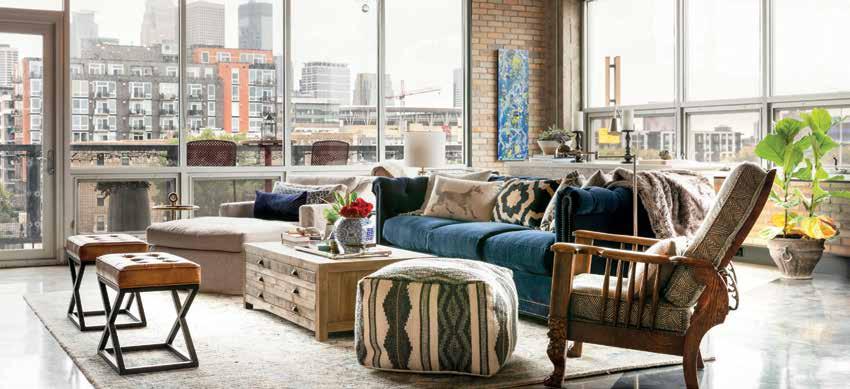
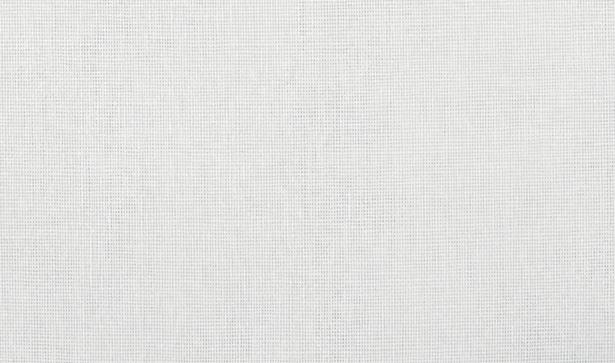

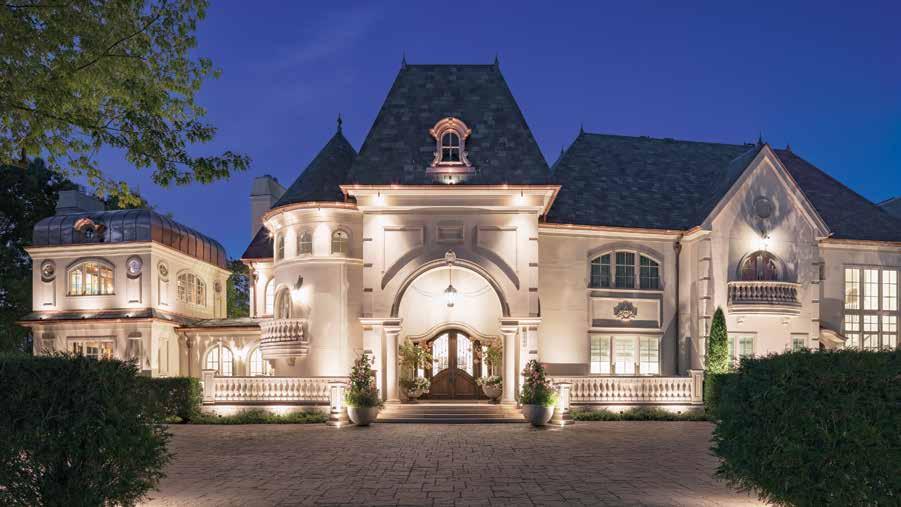
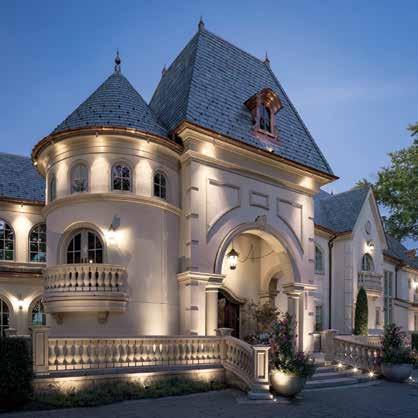
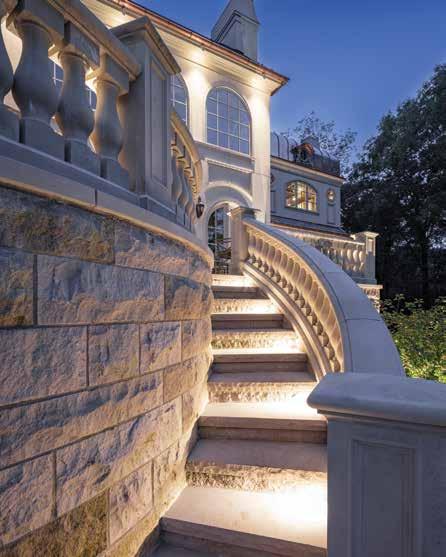

 BY ROBYNE ROBINSON
ILLUSTRATION BY ELEANOR SHAKESPEARE
BY ROBYNE ROBINSON
ILLUSTRATION BY ELEANOR SHAKESPEARE
IF YOU’RE INVITED TO SPEND THE WEEKEND IN SAG HARBOR, you’ve just won summer’s golden ticket. This Hamptons hamlet is what getaway dreams are made of. A two-square-mile village on the outstretched fringe of New York City, it was once an international whaling port, a remote place where writers like John Steinbeck could rent solitary bungalows on the cheap to pound out legendary novels on portable typewriters.
Today, vacationers flock to what has become the seasonal mecca for the rich, the famous and those who want to rub elbows with them. Whitewashed shingle-style homes with sweeping porches share the white sandy beaches with contemporary mansions sporting $26-million price tags (like the 12,000-square-foot compound that Bey and Jay-Z acquired in 2017). Movie stars are regularly spotted shopping at the high-end boutiques; even a president or two has been spied licking a double-scoop cone at the local ice cream parlor.
But for centuries, Sag Harbor remained an elusive dream for African Americans, who worked for wealthy white families but couldn’t actually live there because of their skin color. Instead, Black and Native American families resided in nearby Eastville in tiny clapboard houses. Some had been living in the small enclave since following the path of the Underground Railroad to the East Coast, working on whaling ships at the port with other runaways and free Black men. But by the 1940s, times were changing. Having experienced greater freedoms overseas, Black soldiers home from World War II wanted to create better lives for themselves and their families. Many earned college degrees on President Roosevelt’s G.I. Bill, which led to prominent, well-paying jobs.
Those dreams were contagious. Maude Terry, a Brooklyn schoolteacher, spent the summer vacationing in Eastville and discovered a stretch of marshy woodland that led to native trails and a beautiful beachfront. Looking out on the undeveloped land, she envisioned a summer place where Black families could escape city life for bungalows and sandy beaches. She shared this dream with her sister, Amaza Lee Meredith, an artist and teacher who went on to become one of the country’s first Black female architects. Their ideas for a private beach community laid the groundwork for Azurest, a subdivision of 70 lots, including several houses designed by Meredith.
The sisters’ plans impressed Elsie Gale and her husband, Daniel — a well-known insurance and real-estate agent — who were eager to sell what was then considered undesirable land. “Eastville was more utilitarian than aesthetically beautiful,” says Sag Harbor historian Steven Williams, whose father was an early Azurest owner. “There was airplane manufacturing, even torpedo testing in different Sag Harbor bays.”
Despite complaints from locals and threats from the Ku Klux Klan, they struck a deal, and in 1947, Terry bought 64 acres of beachfront property. Every weekend, she and the Gales would market Azurest to Black professionals who loved the idea of a summer escape and had $1,000 for a waterfront lot. Many of the buyers built tiny unheated Craftsman bungalows straight from the Sears catalog. But it wasn’t the size of the houses that mattered.
“Maude made people part of her dream,” Williams explains. “It was extremely important for these communities to prosper. In the 1920s and 1930s, people knew about Tulsa and Black Wall Street — strong economic models that were thriving without white input. We came in with doctors, lawyers and creatives.”

To wit: One early resident was Edward Dudley, noted lawyer, civil-rights activist and U.S. ambassador to Liberia. As more homes were built, other luminaries arrived, like World War I hero and prominent Harlem doctor Henry Binga Dismond.
Azurest soon grew to nearly 100 houses and spawned other Black neighborhoods like Ninevah and Sag Harbor Hills (now collectively known as Historic Black Beachfront Communities, or HBBC). Upper- and middle-class folks from all professions, backgrounds and locales were soon spending their summers there, all strivers unified behind a dream. “They were people of a similar spirit,” says Williams. “It was not so much about what you did for a living, but what your principles were.”
Many Azurest families spent summers together observing an open-door policy — sunning on the beach, playing cards and sharing meals. Some cultivated new business relationships and introduced the toast of Harlem, New Jersey, Chicago and Washington, D.C. to the allure of the
area. By the sixties, in addition to being a political and corporate incubator, Azurest was well on its way to becoming the epicenter of African American art.
Among the regular HBBC visitors of the era was writer Langston Hughes, who would sit beneath a tree and pen poetry. Musicians like Harry Belafonte, Duke Ellington and Lena Horne also made this their summer stomping grounds. But it was Al Loving — the first Black artist to have a solo show at the Whitney thanks to his apolitical abstract expressionist paintings that ran contrary to the sixties climate — who helped usher the many Black creatives of this growing community into New York City’s predominately white art world.
Summers spent at restaurateur B. Smith’s home in Sag Harbor let Loving connect with his East Hampton contemporaries, like a young Howardena Pindell, whose mixedmedia work can now be found in collections worldwide. He also helped promote multitalented illustrator Reynold Ruffins, whose work appealed to companies like CBS and Coca-Cola and later became part of group shows at the Louvre and beyond. And Loving befriended the legendary Frank Wimberley, whose college days as a musician alongside lifelong friend Miles Davis still influence the pottery and sculptures he’s creating at age 96. Indeed, New York’s Black beachfront was the place to be.
“Everyone had a Frank Wimberley,” says Nanette Carter, whose visionary collages in Mylar and canvas are also in numerous museum collections. Her parents opted to build a home in HBBC because of the twoand-a-half-hour drive from Montclair, New Jersey, where her father was the first Black mayor and her mother was an educator. Although Carter was always interested in art, her passion grew upon moving to Sag Harbor Hills, where her parents entertained many of the community’s artists. She also became friends with Wimberley’s son, who lived down the street.
“I’d walk into their house and see his paintings,” Carter says of Wimberley. “I’d see him selling his work; it let me know that Black folks could do this.” Carter later met Loving at Guild Hall, an East Hampton theater where they were the only Black patrons in the room at the time. They gravitated toward each other, with Carter introducing Loving to Black beach life and its prominent locals. Loving’s networking soon led to private exhibitions and fundraisers at the homes of residents like business pioneer Richard Clarke, who served on the board of the New York Council on the Arts and as a trustee emeritus for the Metropolitan Museum of Art.
At its zenith, more than a dozen prominent artists lived in HBBC, coming together on weekends, relaxing on the beach, sharing ideas and shaping America’s Black cultural history. “We’re still hippies,” says Judith Henriques-Adams, who grew up in the arts
atmosphere of Azurest, where her artist/ architect father, Albert, bought a home in 1947, when the roads were still unpaved.
“If we were having dinner with friends, it would likely be with an artist,” says Henriques-Adams. The lasting influence of art and design was so great that three of Al Henriques’ five children became artists, including Judith, who now lives in HBBC with her husband, Bob. They converted a modest bungalow into a comfortable midcentury modern, complete with a studio for her. “We would refer to ourselves as the ‘Un-Hamptons,’” she explains. “The Hamptons are about money; Sag Harbor is about arts and creativity. We came here to think, to write, to paint. We have a different mindset; it’s what sets us apart.”
But by the seventies, arts gave way once again to business and politics. Heavy hitters like former American Express CEO Kenneth Chenault started summering there. So did one-time Democratic National Committee chairman Ron Brown, who invited Vice President Al Gore to visit one summer. That, says Williams, was when the Black beachfront communities became visible to the world at large.
“The next day, the streets were lined with cars,” he recalls. “I was walking behind a rich white couple, and the wife was saying, ‘Look! There’s water here.’” Moneyed folks slowly started seeing HBBC as an investment opportunity in the nineties. But the real encroachment took hold in 2020, when wealthy New Yorkers fled the city to escape the pandemic.
Although Carter thinks the heyday has faded and given way to recent gentrification and historic preservation fights, Azurest and the other HBBC towns still hold significant power as Black America’s golden ticket. There are generations of families who call the area home to this day. And it continues to attract and produce notable creatives, such as social abstraction artist Gregory Coates, acclaimed photographer John Pinderhughes and Pulitzer-winning author Colson Whitehead. But it’s getting harder to fend off newcomers who have no knowledge of the area’s important past.
“We don’t want Sag Harbor to be a fad that came and went,” says Henriques-Adams. “We want to keep the essence of what we have now. We want our kids to be able to afford and maintain what we’ve built. We want to see a Black community that can continue to flourish.”
Carter and her sister sold their family’s beloved beach home in 2015. She often visits friends there and notes that a lot has changed — new people, new times. One thing that has remained? The ideals and principles underlying the community. There are still vivid memories of when visionaries like Maude Terry and Amaza Lee Meredith laid the foundation for this uniquely American dream. And that pioneer dream lives on, Carter says. “We were a nation within a nation,” she concludes.

Featuring




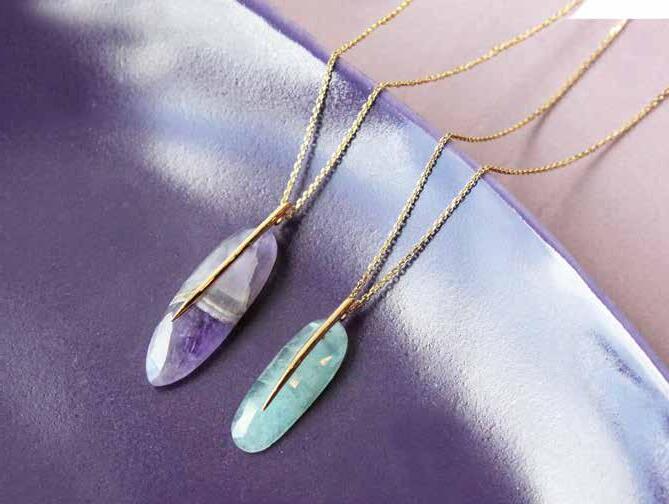
Fiddlehead Design Group’s Andréa Dixon and Jen Ziemer have a few design rules: Never buy the set. Animal prints are neutrals. A room isn’t done until it’s done-done. And it’s their job to push clients one or two steps past their breaking point. Wait, what?
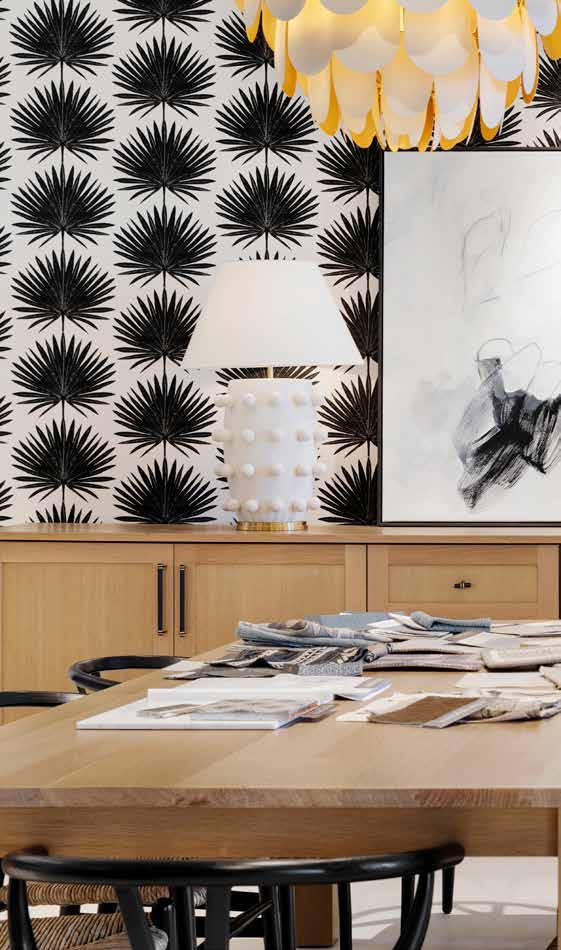
Dixon and Ziemer — their voices weaving together in the way only pros who’ve problem solved together for 15+ years can — dissolve into laughter. Turns out, the “serious about style, fanatic about function” interior designers are also truly funny. It’s a value-add for anyone working with the duo, who believes that design should feel like a fun adventure, not a chore. And they don’t finish the job until everything feels just right, because they have the experience to know when it’s done-done.
“We have a gift for making people feel really comfortable,” Dixon says. “There are no judges in the room. We talk things through and make jokes about all of it; it’s why we get so close with our clients.”
Dixon and Ziemer’s chemistry is undeniable, with their complementary personalities, corresponding strengths and a conversational patter that involves completing the other’s thoughts. “We have really different skill sets, so we’re able to tackle a project in a way some design firms can’t, from the furnishings perspective to fabric — all of that,” notes Dixon. Ziemer finishes her sentence: “Dréa is a certified kitchen designer, so she does a ton of cabinet design and other services that a lot of other firms just don’t have in-house.”
Handling everything from new builds to remodels to roomby-room finishing, the Fiddlehead team has nabbed plenty of awards and accolades, including being named “innovation designers” by Better Homes & Gardens. (In fact, their work was showcased on the magazine’s cover back in 2014.)
And yet, they have always been approachable — and have always resisted being pigeonholed when it comes to style. “We’ve made a conscious choice not to do that,” Dixon says. “It’s not fun for us if we design just one genre.” Ziemer jumps in to finish: “It’s always personal and collaborative. It’s the two of us, our synergy and how that translates to our relationship with our clients.”
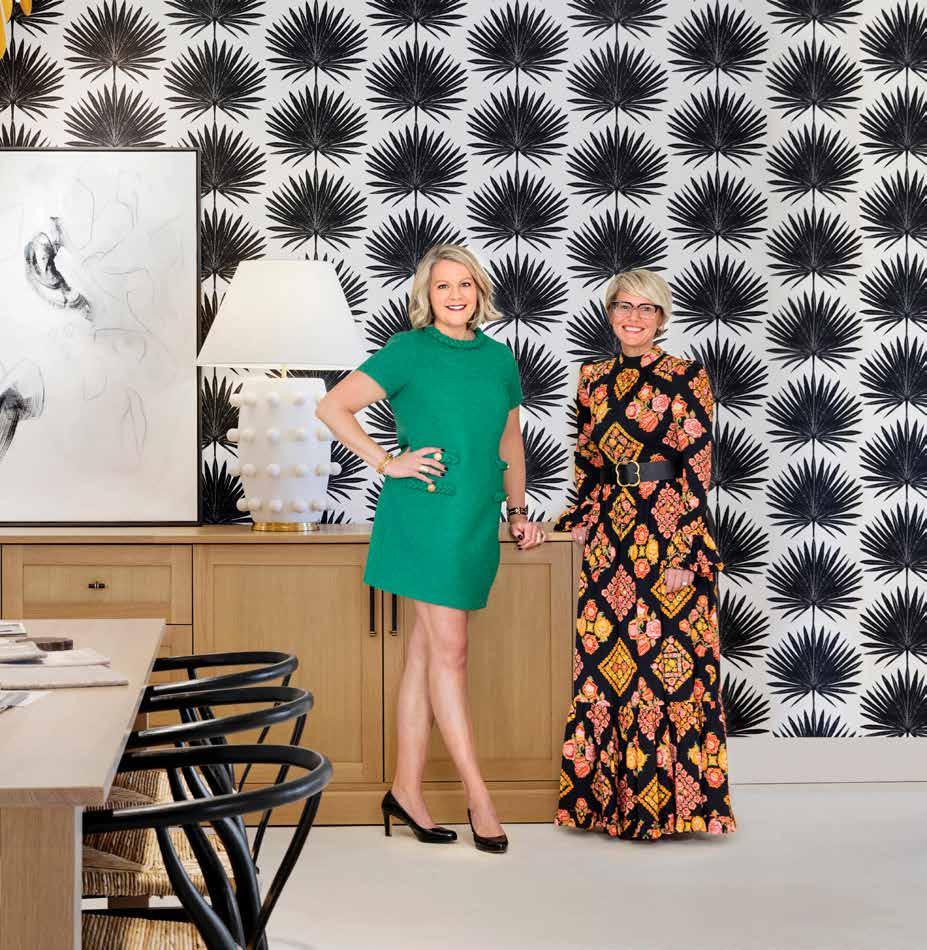
It was 13 years ago that Mark and Rachelle Meissner met while working at a small-town restaurant. And yes, it’s as romantic as it sounds. “We fell in love,” she says, giggling. “There’s always been this kind of magic between us.”
And they knew, dreaming together, that someday they wanted to work their magic with coffee. “I’ve always loved how coffee brings people together; it makes people so happy,” she explains.
So when the original owners of Coffee Cart MPLS approached the couple to buy the thriving company in 2020, they agreed. After all, the duo was already running their own coffee catering company, so a brand built on letting java lovers experience the best of Minneapolis coffee wherever they are felt like a natural fit.
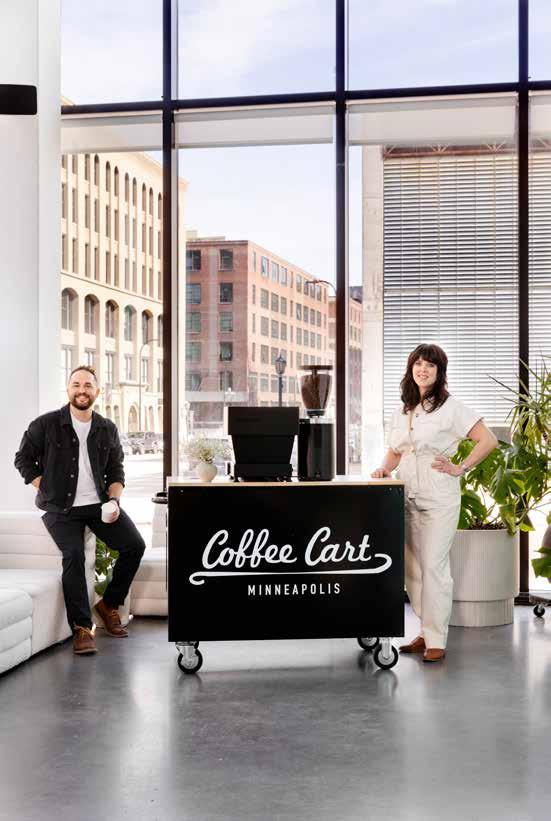
Of course, given that the Meissners made this entrepreneurial leap during the pandemic, there was definitely risk involved. But they embraced the opportunity to get to know the business and reimagine what the future could look like. Then when in-person gatherings came back to life, Coffee Cart MPLS was right there, ready to bring people together. “To be a part of creating the atmosphere of being back together has been so incredibly special,” says Mark.
These days, the Meissners and their baristas bring their mobile coffee and espresso bar anywhere within a couple hours of the Twin Cities, exclusively sourcing beans from local awardwinning Silverbird Roasting Co. They specialize in crafting seasonally tempting menus — lavender or dreamsicle latte, anyone? — that private and corporate clients can customize for special events ranging from baby showers to brand activations. And for the ultimate curated experience, they can even vinyl wrap carts and stamp or sticker cups with logos or designs to mark the special occasion.
So all things considered, is the couple happy at the helm of Coffee Cart MPLS? “This is the best thing we ever did; I’m so grateful for this opportunity,” Rachelle exclaims. “I feel like Mark and I are stewards of this company. We’re taking care of it, and it’s been so much fun.”
Style Society is a “multi-passionate business,” explains co-owner Jessica Goodpaster, who handles the day-to-day of the St. Paul shop, refinishes furniture and sources vintage goods. Fellow co-owner Ashley Rugel is the florist, who oversees client vision and floral design. And final co-owner Emily Dicks handles rentals — including decor, furnishings, custom lounges and more — as well as event styling.
Together, they’ve become “an all-inclusive style hub,” as Goodpaster puts it, for clients of all styles and walks of life and for inspired events ranging from weddings to business parties.
Style Society’s floral and rental arms launched in 2019 — right before events shut down worldwide. The trio wisely pivoted, selling their vintage home goods and phased-out rental inventory at pop-up sales hosted at their warehouse.
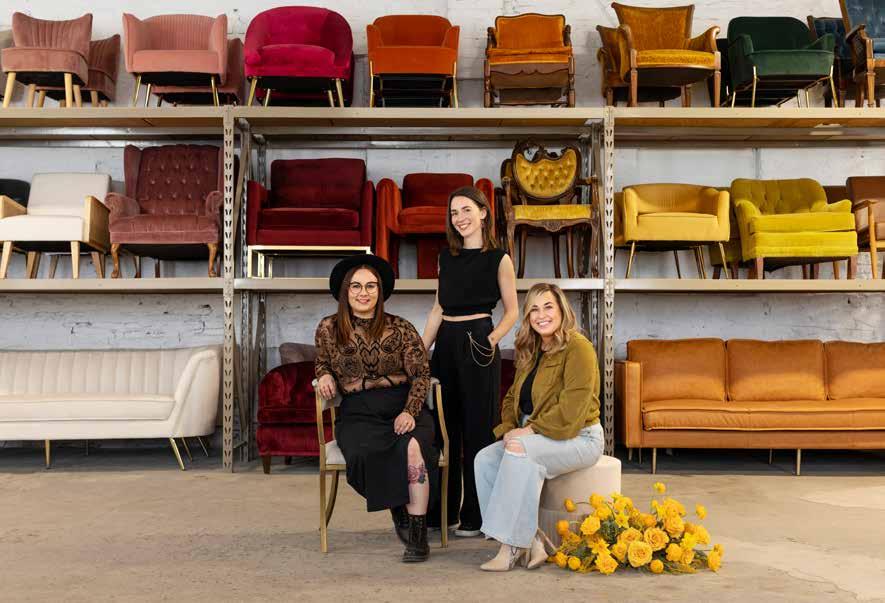
“We kept selling out and had such fun doing it,” Goodpaster enthuses. “The overall energy and feedback was more than we could have asked for. So after things started going back to normal-ish, we decided to add a shop into the mix. We wanted to continue to give these sourced items a new life and give people an opportunity to enjoy them.”
Whether for a special day or the everyday, Goodpaster says the three are “moment makers,” creating opportunities to enjoy gathering, connection and good conversation. And now with the shop, clients like newlywed lovebirds, for example, can come back once they’re ready to feather their nest.
“We cater our services to the customer, celebrating and highlighting their unique style,” explains Goodpaster. “We’re styleinclusive — not just midcentury or eclectic, but a collection of all those things. We embrace everyone finding something for their unique style. We’re truly a one-stop shop.”

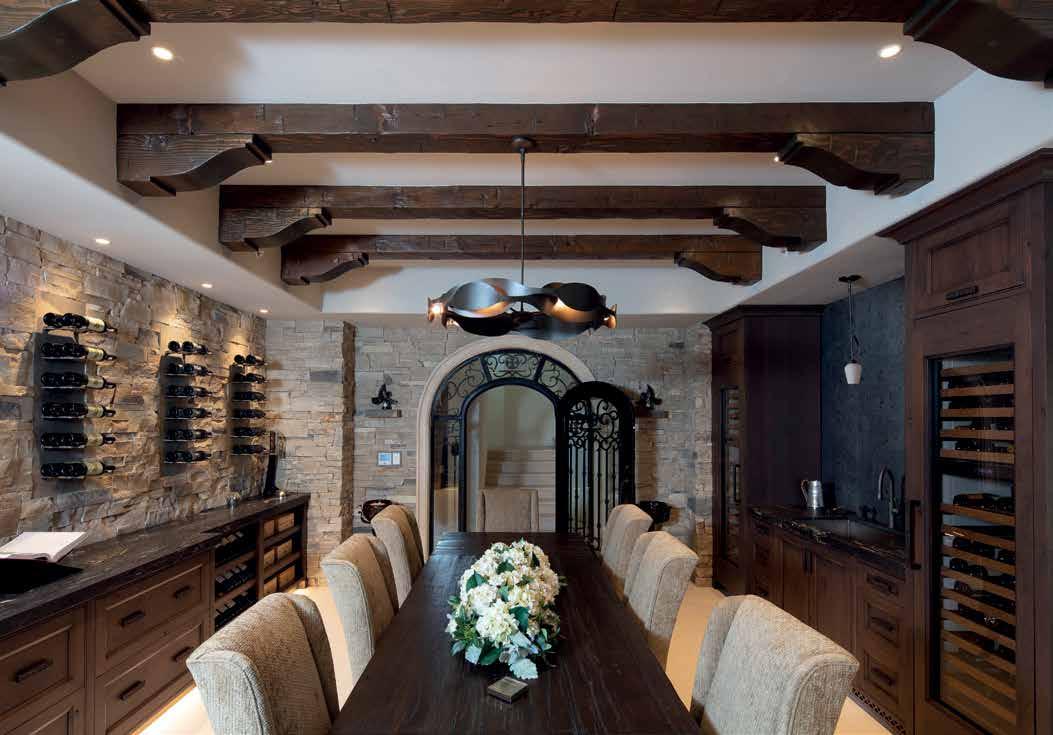
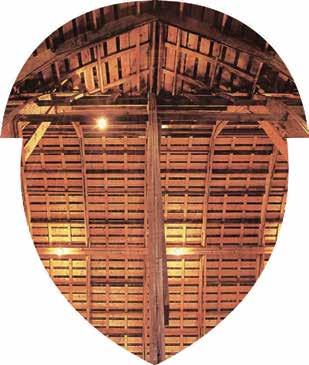
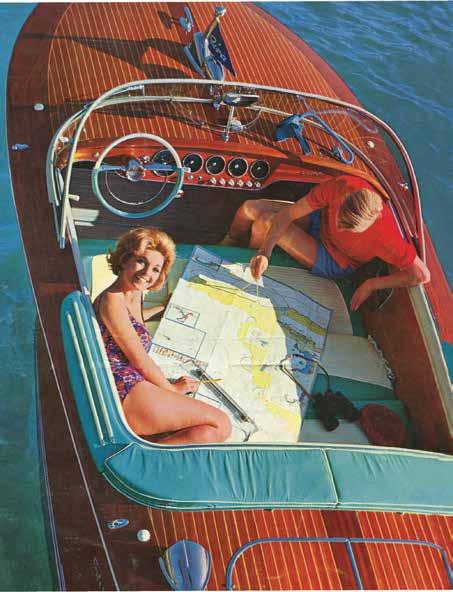
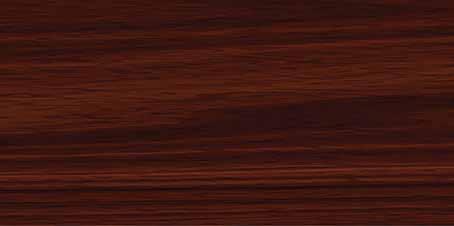

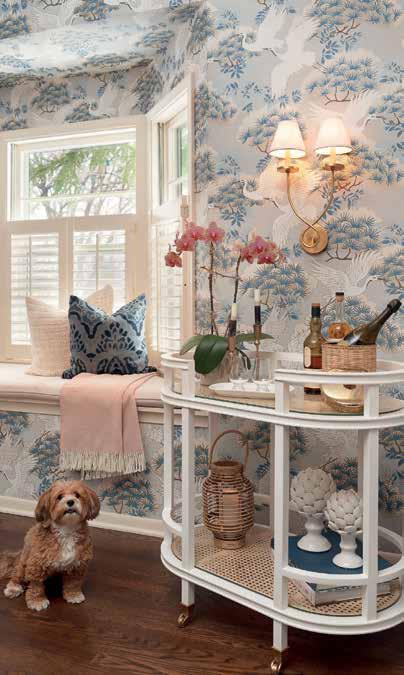


21 Seeds, 86
Abitare Design Studio, 43
Albertsson Hansen Architecture, 59
ALL, Inc., 26
Artful Living, 18–19
Aulik Design Build, 223
Black Dog Homes Co., 114
Blue Pencil Collective, 152
Brick + Linen, 78
Brightwater Clothing & Gear, 153
Bruce Kading Interior Design, 71
Buttercream, 206
Chankaska Creek Ranch & Winery, 79
Charles R. Stinson Architecture + Design, 6–7, 84
Charlie & Co. Design, 27
City Homes, 29
Clairmont Design + Build, 206
Coldwell Banker Realty, 14–15, 151, 175
Coldwell Banker Realty
Property Gallery, 132–150
Crutchfield Dermatology, 31
David Heide Design Studio, 101
Daybreak Interiors, 64
Denali Custom Homes, 58
Drew Hueler Real Estate, 114
Ellen DeHaven Real Estate Team, 167
Elysian Construction, 101
Eminent Interior Design, 187
Erickson Outdoor Lighting, 207
Eskuche Design Group, 187
Executive Health Care, 79
Fiddlehead Design Group, 46
Gabberts Design Studio & Fine Furniture, 28
Gianni’s Steakhouse, 106
Grace Hill, 85
Gunderson’s Jewelers, 2–3
Hammer Made, 47
Heather Hansen Real Estate Team, 185
Hendel Homes, 23
Henri Interiors, 22
Hill Farm Condominiums, 160
InnerBloom Hospitality, 174
International Market Square, 8–9
InVision Distinctive Eyewear, 213
Jaguar Land Rover Minneapolis, inside front cover, 1
John Kraemer & Sons, inside back cover
Jyland Construction Management Co., 72
Keenan & Sveiven, 115
King Brothers Clothiers, 69
Kowalski’s Markets, 166
Kyle Hunt & Partners, 37
Lake Country Builders, 161
Last Ditch Design, 184
Lecy Bros. Homes & Remodeling, 70
Lelch Audio Video, 128
LiLu Interiors, 167
Lucy Interior Design, 107
MA Peterson, 33
Mahogany Bay, 219
Maison Margaux, 192
Mall of America, 4–5
Martha Dayton Design, 24
Martha O’Hara Interiors, 93
Martin Patrick 3, 10–11
Max’s, 213
Minneapolis Institute of Art, 212
Murphy & Co. Design, 194
Nancy Norling, DDS, 55
Niccum Docks, 84
Nor-Son Custom Builders, 20
Orijin Stone, 25
Phantom Screens, 221
Pink Wealth Management Group, 65
Plato Woodwork, 218
Prestige Pools, 54
Prospect Refuge Studio, 35
Purcell Quality, 107
Puustelli, 161
Randolph Interior Design, 175
Rehkamp Larson Architects, 71
Roth Living, 130
Serene Oaks Dental, 108
She She, 74
Southview Design, 45
Sovereign Collective, 94
Spacecrafting, 193
Spoke & Weal, 102
Stonewood, 12–13
Streeter Custom Builder, 41
Studio M Interiors, 48
Summer Lakes Beverage, 54
Swan Architecture, 39
Talla Skogmo Interior Design, 129
Tangletown Gardens, 64
TEA2 Architects, 50
Terrazzo and Marble Supply, 59
Terry John Zila, 186
The Loupe, back cover
The Sitting Room, 219
The Townline, 153
Top Dog Country Club, 129
Top Shelf, 85
Traditions Classic Home Furnishings, 115 Union Place, 198
Vestalia Hospitality, 180
Vujovich Design Build, 100
Warners’ Stellian, 21
White Oaks Savanna, 16–17
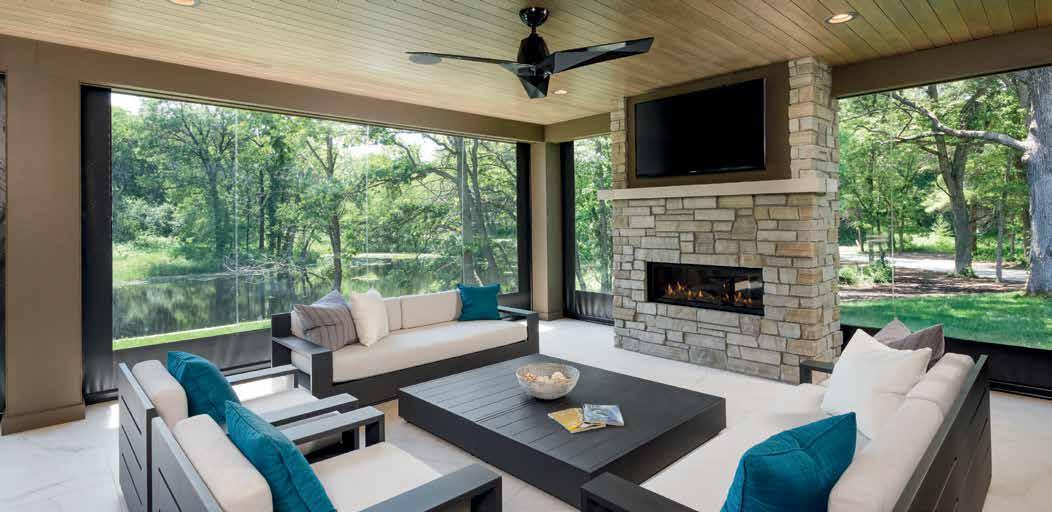
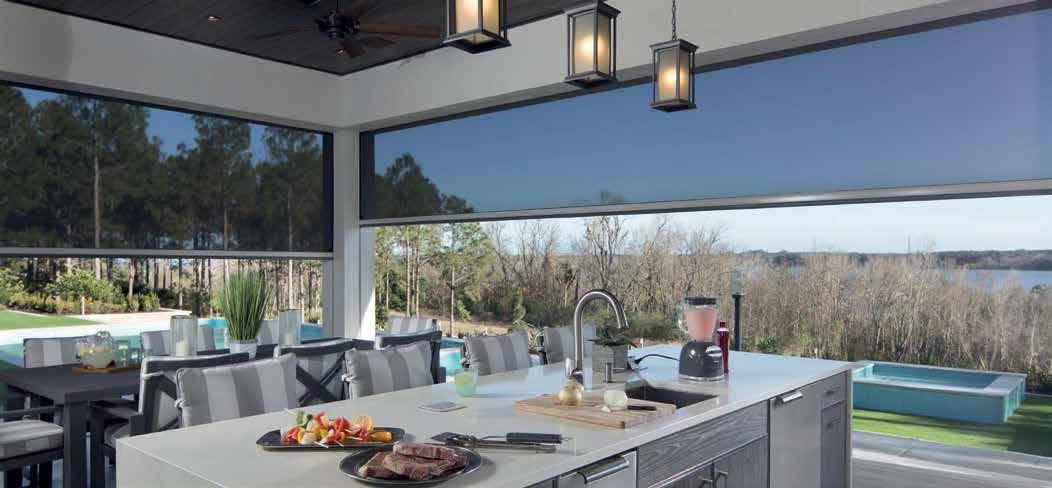
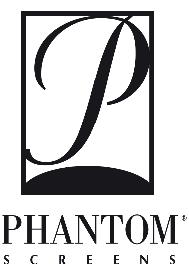
THIS SEASON’S PICKS ARE DEDICATED TO HOME DESIGN PIECES and accessories that inspire — a wish list of sorts in celebration of texture, dimension and color. If something makes you happy in your home, it doesn’t really matter if it makes sense to anyone else. Your home is the place to surround yourself with the comforting objects you love, no matter what’s trending.
In recent years, Moda Operandi has branched out into homeware with its own collection, Moda Domus. The line features an exquisite, colorful range, including alluring vases, elegant trays and intricate candleholders crafted by skilled artisans. Whether you love Murano glass or speckled ceramics, these pieces are beautiful for entertaining.
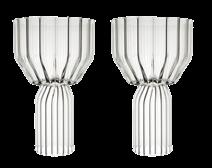
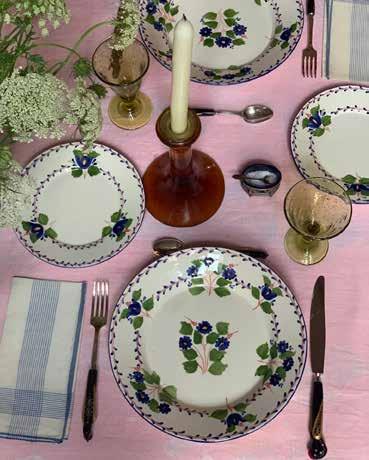
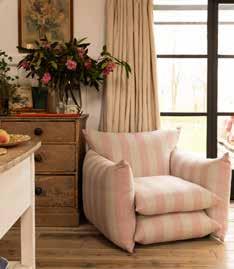
The Buchanan Studio Chair is an Internet darling; I know I’ve pinned it and saved it many times over. The bold striped linen upholstery and the drama of the oversize cushions make for a dream chair. Creative Director Angus Buchanan has extensive experience working with iconic brands such as Dior, Versace and Comme des Garçons, among others. His expansive creativity is obvious through all that the multidisciplinary studio produces.
The name Fferrone has become synonymous with elegant glassware design marrying minimal exterior lines, unique forms, durability and sophistication. Inspired by her experience as an architect in Milan, Chicago native Felicia Ferrone’s pieces are made for regular use, are dishwasher-safe, and are suitable for both hot and cold liquids — and are favorites of Kelly Wearstler.
Founded by husband-and-wife team David Seth and Kavi Moltz, D.S. & Durga celebrates the power of scent to summon memories and emotion. The brand’s Big Sur After Rain candle lives up to its name, capturing the unique essence of eucalyptus trees lining Highway 1 after a good downpour. As the candle burns, the scent develops a more complex earthy and floral medley. It takes an expert nose to craft this organic fragrance that evokes top-down, wind-in-your-hair rides along the Pacific Coast.
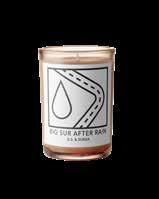
Arturo Alvarez’s Tempo Vivace Pendant is a masterpiece of craftsmanship. It reminds me of custom millinery with pointelle-like dotting and Issey Miyake–level pleats, yet it’s made with painted stainless-steel mesh. Its size and scale make it perfect for a variety of spaces, from grand foyers to intimate dining areas. The pendant’s unique design allows it to cast a dreamy diffused glow.
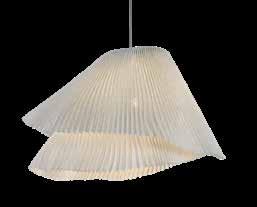
My very best,
 Emma Cutler Velez Publisher
Emma Cutler Velez Publisher
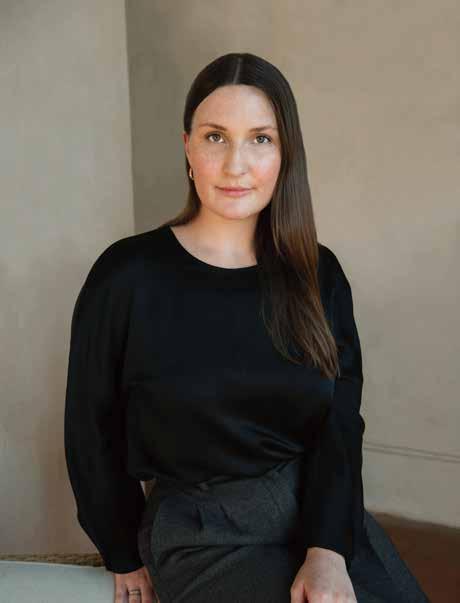
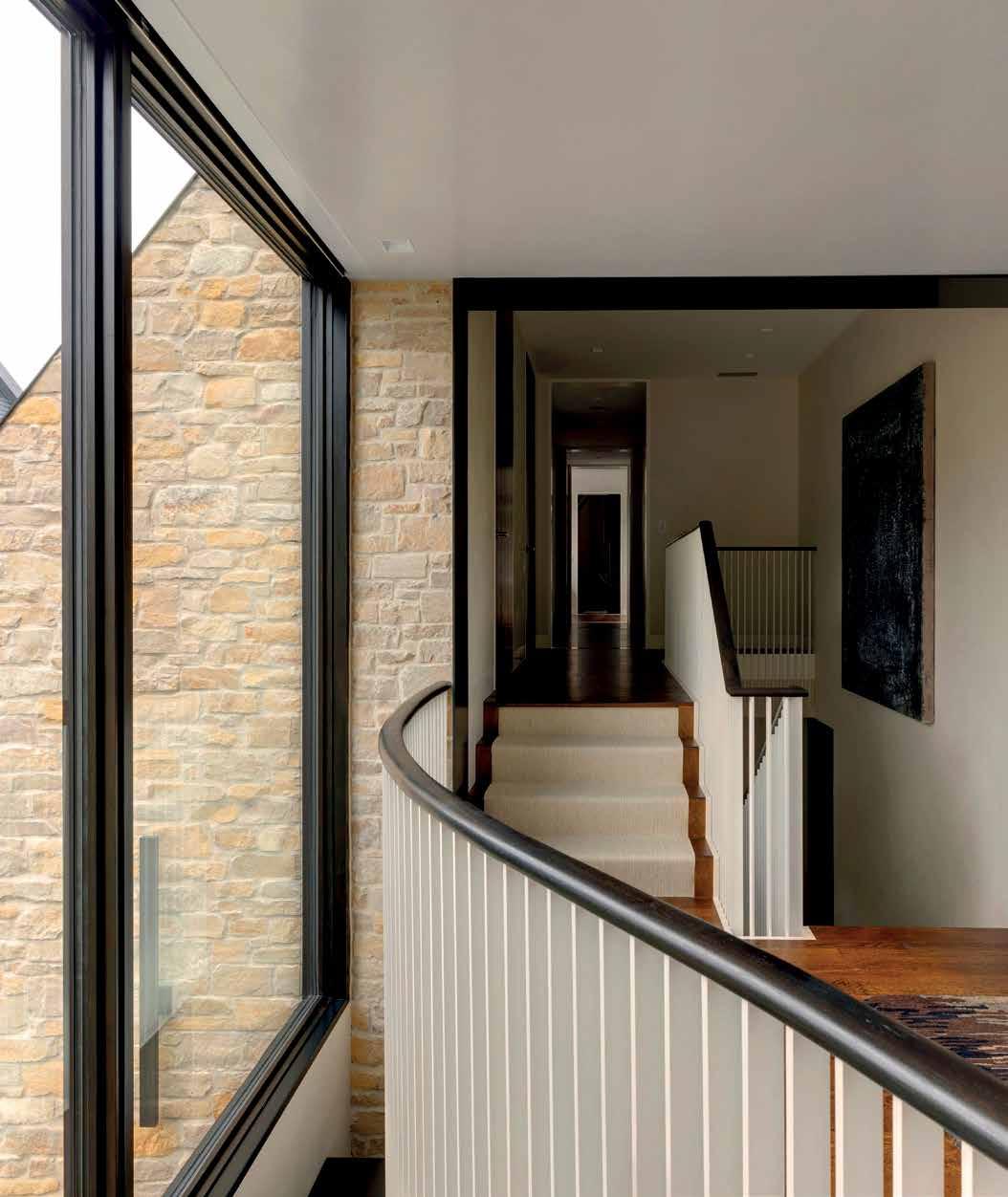

Jenni Kayne’s casual chic world on page 116.
