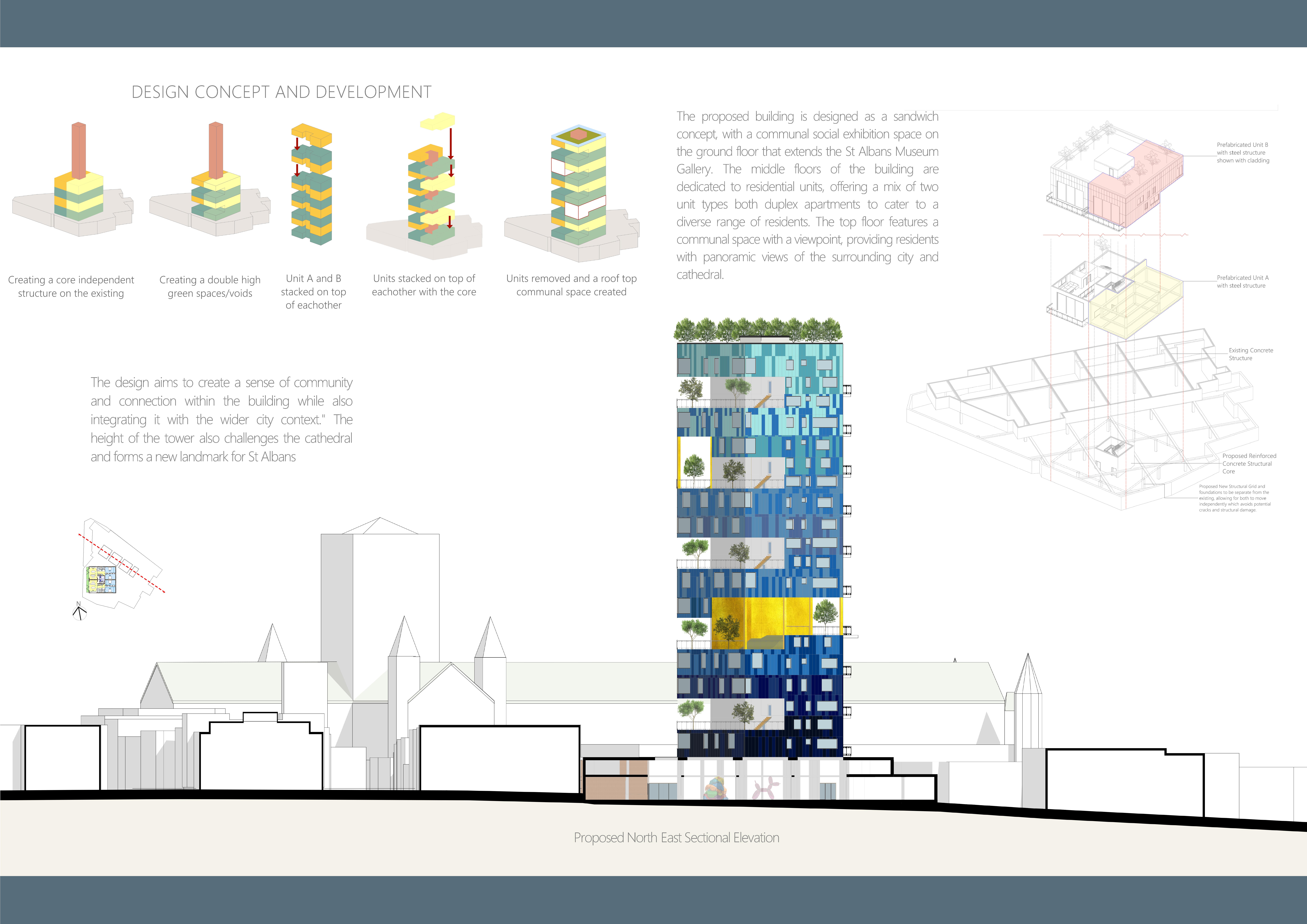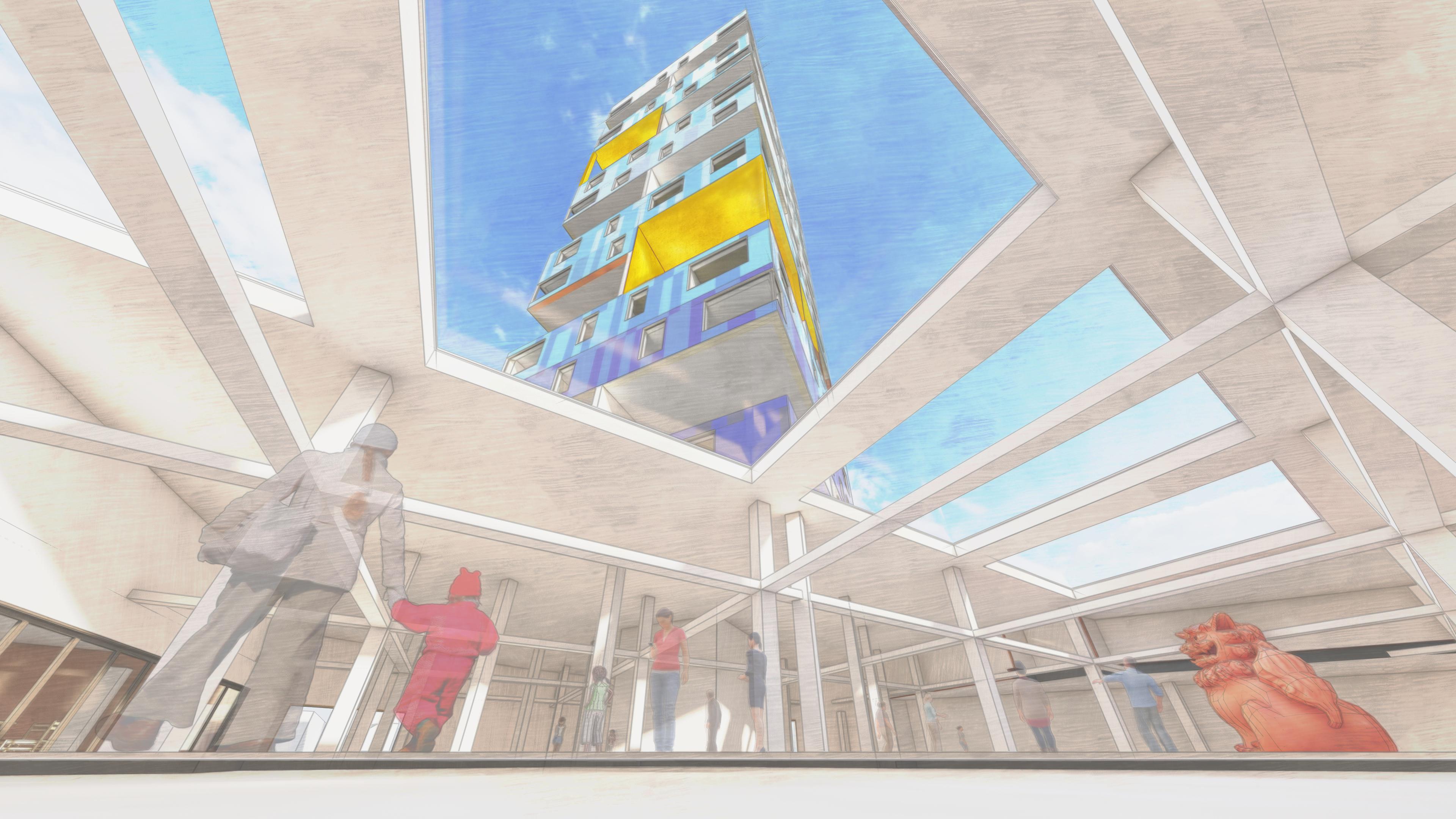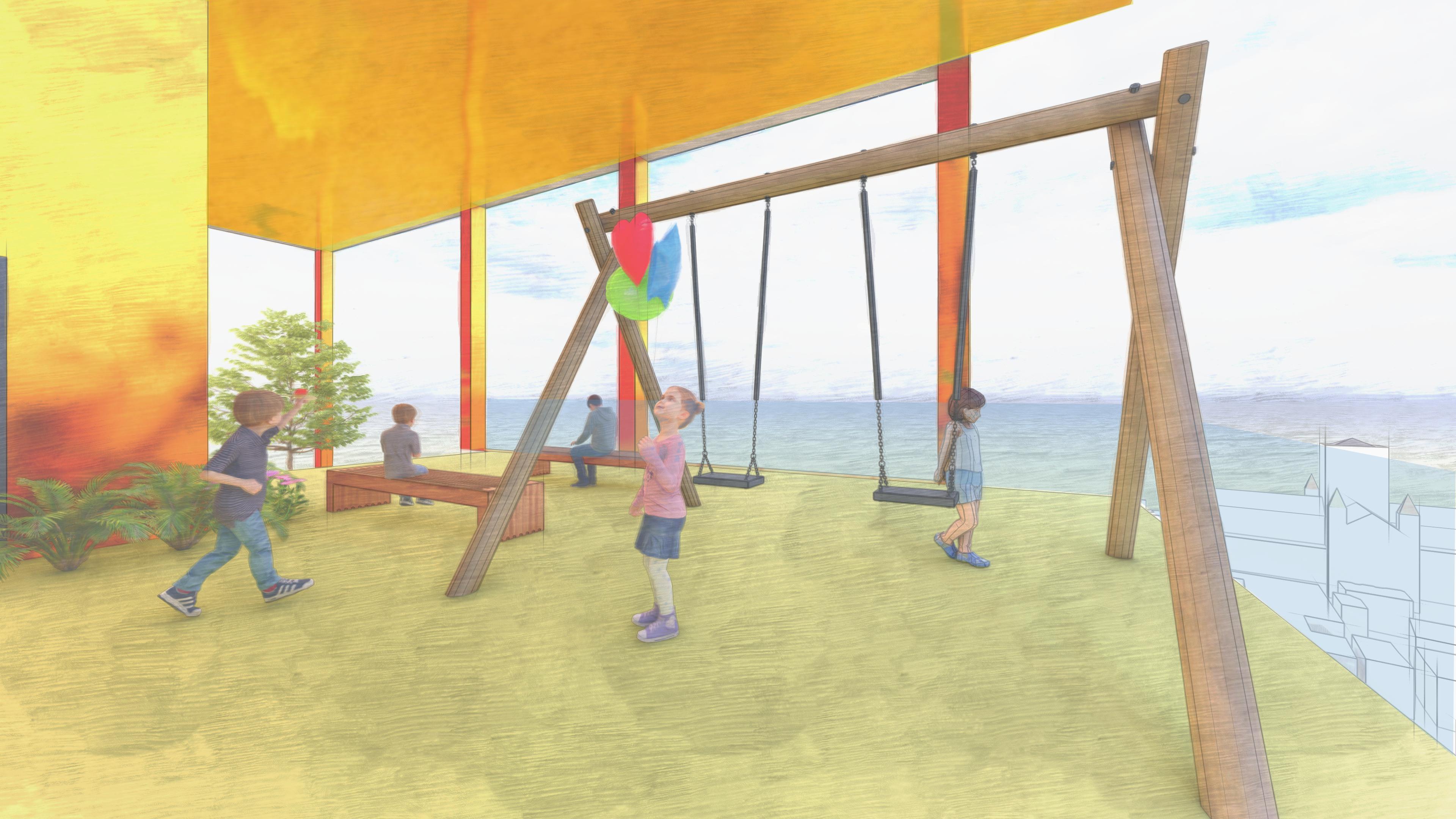
1 minute read
DESIGN CONCEPT AND DEVELOPMENT
The proposed building is designed as a sandwich concept, with a communal social exhibition space on the ground floor that extends the St Albans Museum Gallery The middle floors of the building are dedicated to residential units, offering a mix of two unit types both duplex apartments to cater to a diverse range of residents The top floor features a communal space with a viewpoint, providing residents with panoramic views of the surrounding city and cathedral

Advertisement


Proposed 16th Floor Plan (Not to Scale)
The proposal for the tower in St Albans involves removing 2 unit flats and converting them into community parks and children playground These parks will provide much-needed green space for the surrounding area and create a more welcoming and inclusive environment for the community Additionally, the park areas will serve as a viewing point for the residents to appreciate the city's beauty and history By integrating these communal spaces into the building's design, the proposal aims to create a harmonious relationship between the new development and the existing urban fabric of St Albans. Through careful consideration of the surrounding context, the proposal aims to contribute to the city's rich history while providing a modern and sustainable solution to the current housing crisis






