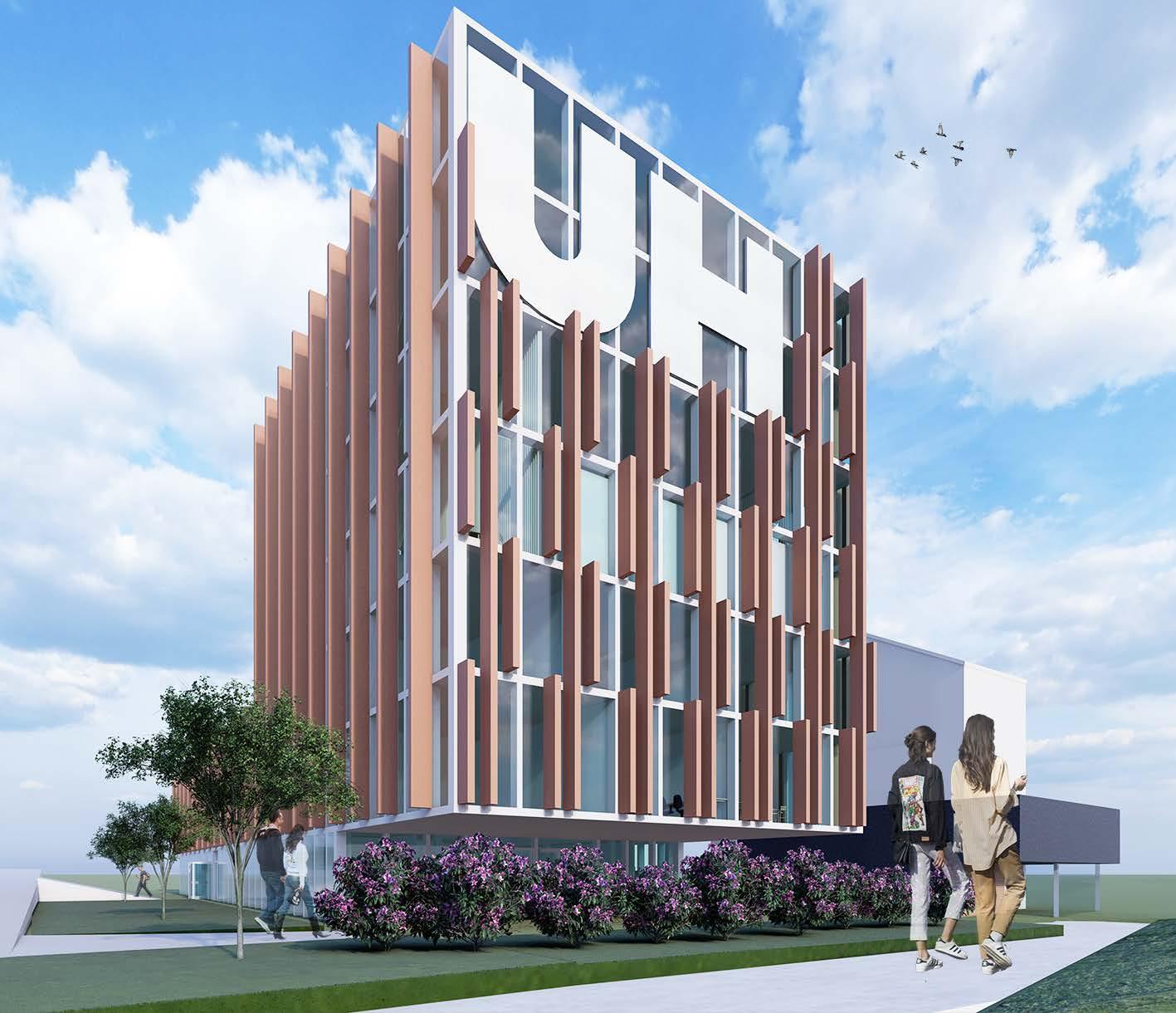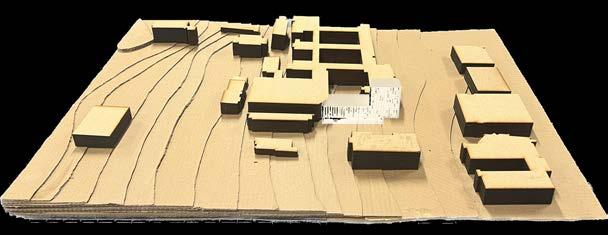
1 minute read
Design Development
Concept 2: Parasite
Concept 3: Vertigo
Advertisement
Existing Mass
After Site analysis, it was prompt that the existing west side is underused and this could be an opportunity to draw students to the west side where the proposed building would be in line with the main reception This concept provides extensions to the existing building on the top and on the west side As it is a retrofit project, the amount of extensions were not required therefore, the concept was not developedfurther.
Base Shape
OPT A- DISTORTING AND EXTENDING THE SLABS
OPT B- ADAPTING TO CURVES
Creating the basic shapes for the west side extension was the first step in the development of this concept. I wanted a cantilever extension with a single storey undercroft so that the space under the cantilever could also be an interesting design aspect of the proposal Once I had decided on the extension's basic shape, I began investigating the idea of balconies and curved areas I came up with two options and chose to develop option A
Keeping in mind the history of the site, the shapes of the balconies were inspired by the shapes of an aircraft The floor plans are designed with open office spaces and wide communal spaces spread throughout the building with an atrium at the entrance. The extension has a botanical garden leading to the balconies on each floor.
Perspective
The concept is to have a tall beacon-like structure on the west side that creates a single storey undercroft with an atrium that extends over all floors, linking the space vertically via ramps and spiral stairs. The upper levels are intended to be balconies with a complete view of all the floors downstairs as well as the lecture hall.





Elevations
Proposed WestElevation
Proposed South Elevation
Proposed North Elevation existing same and replaced at materialsforthe glazed curtain aluminium metal ached to the




