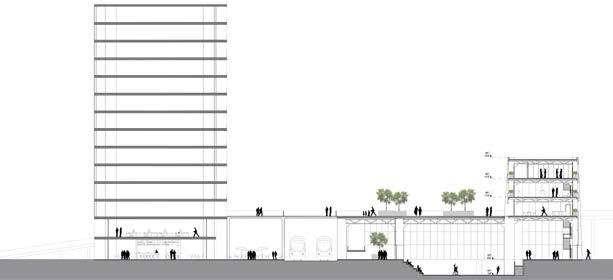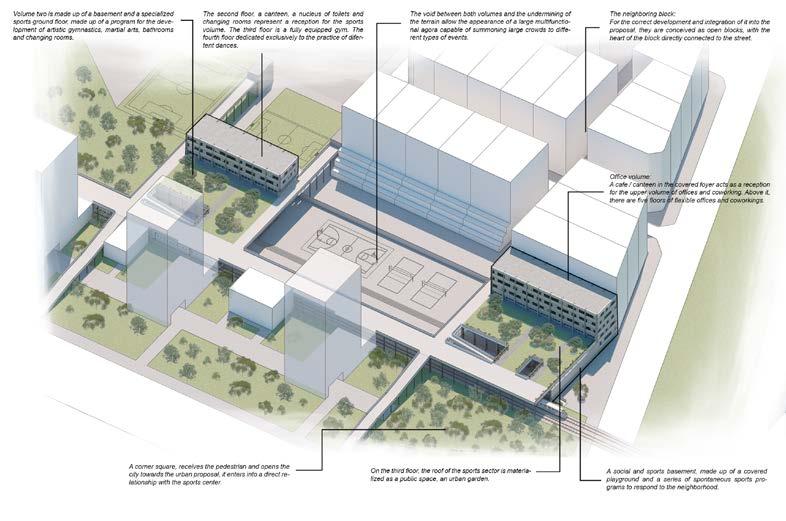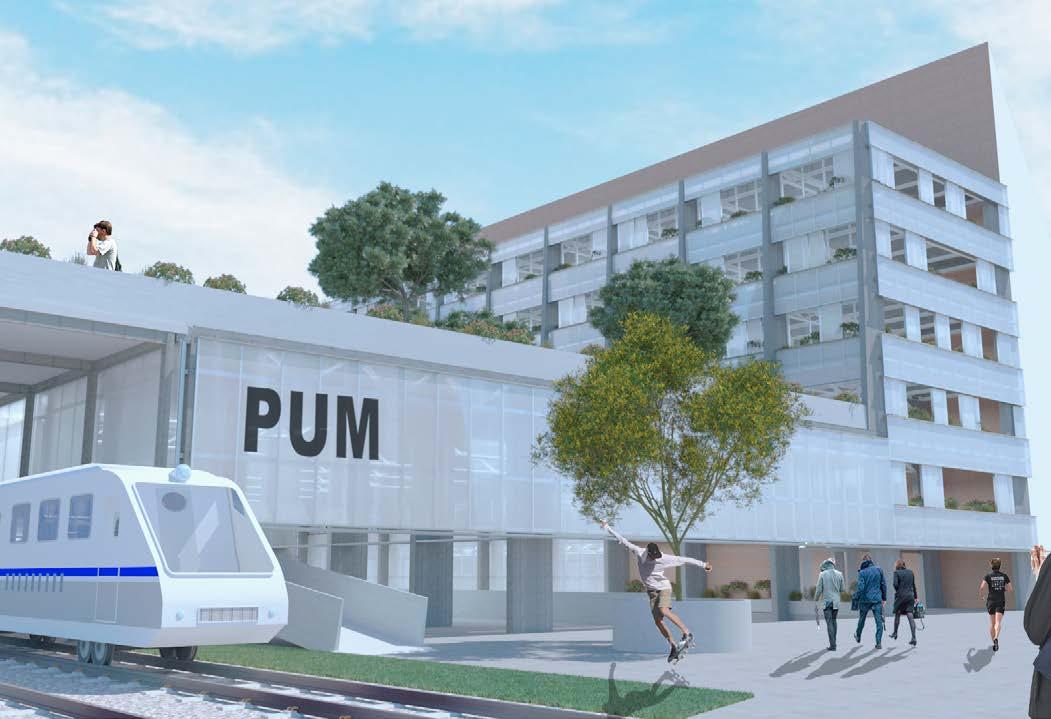
1 minute read
A lta Cordoba Sports Center .


Advertisement
The Alta Cordoba Sports Center is composed by two identical volumes, arranged in order to articulate the scale of the complex urban proposal with the program. The height of the adjoining square is connected in height with the walkway platform by staggering the buildings. The resulting height means a large area used as an urban garden, a meeting and relaxation space directly connected to the urban platform and to office floors, housing, shops and to the sport center itself. Under the roof, a series of structural ribs allow the development of free plans that signify a continuation of the ground level public space, projected towards the interior of the building and connecting the sports park with Av. Juan B. Justo. A level drop of -2.80m allows the appearance of different interaction levels, thus generating a multiplicity of horizontal planes in visual and programmatic coexistence, while allowing the sports program to gain the necessary height and the spectator stands.

Urban Garden
Urban Sports
Foayer - Canteen - Playground
Offices - Coworking

Artistic Gymnastics
Foayer - Canteen - Dressing Rooms
Gym - Dances




Participants: DOS F Estudio - Franco N. Martinoli. Rendering: BAG Estudio.





