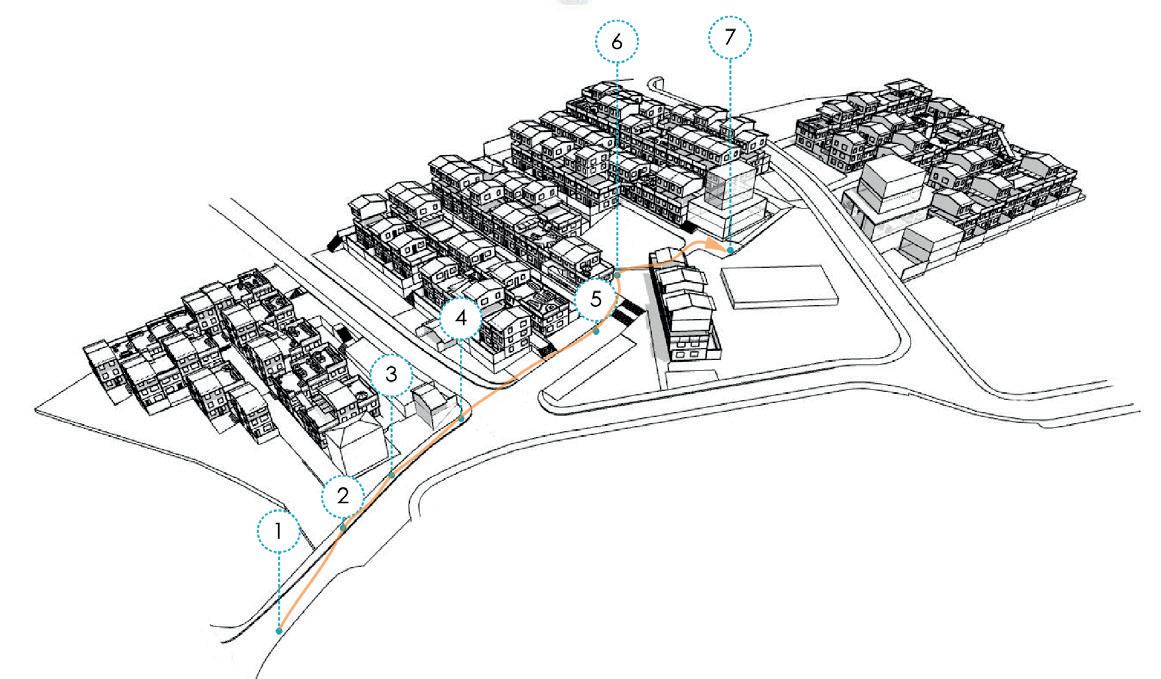
2 minute read
3.8 Serial views and Sketches
Figure 3.18. Map showing the location of the serial views. By Author

Advertisement
1
4
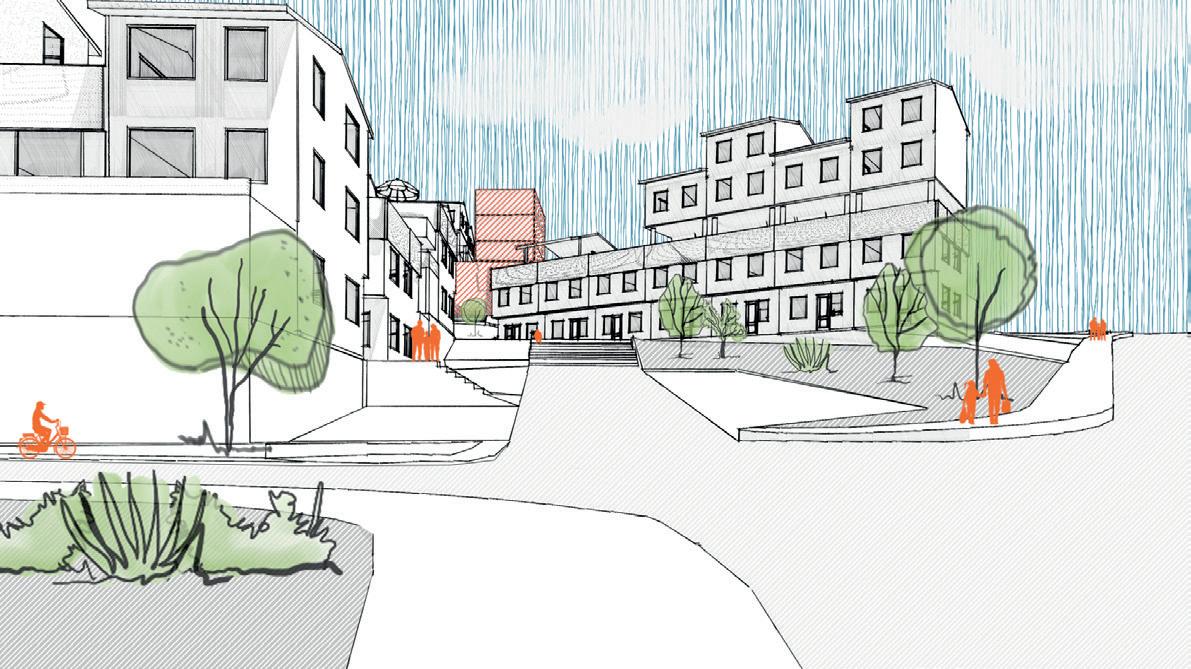
5
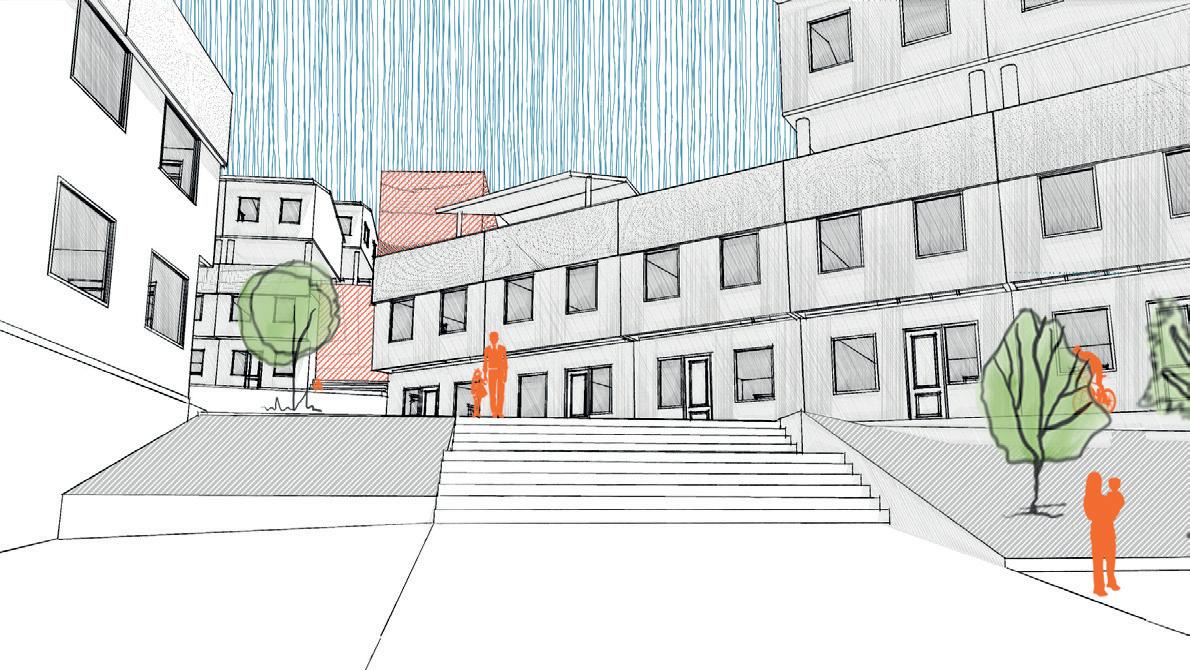
2

6
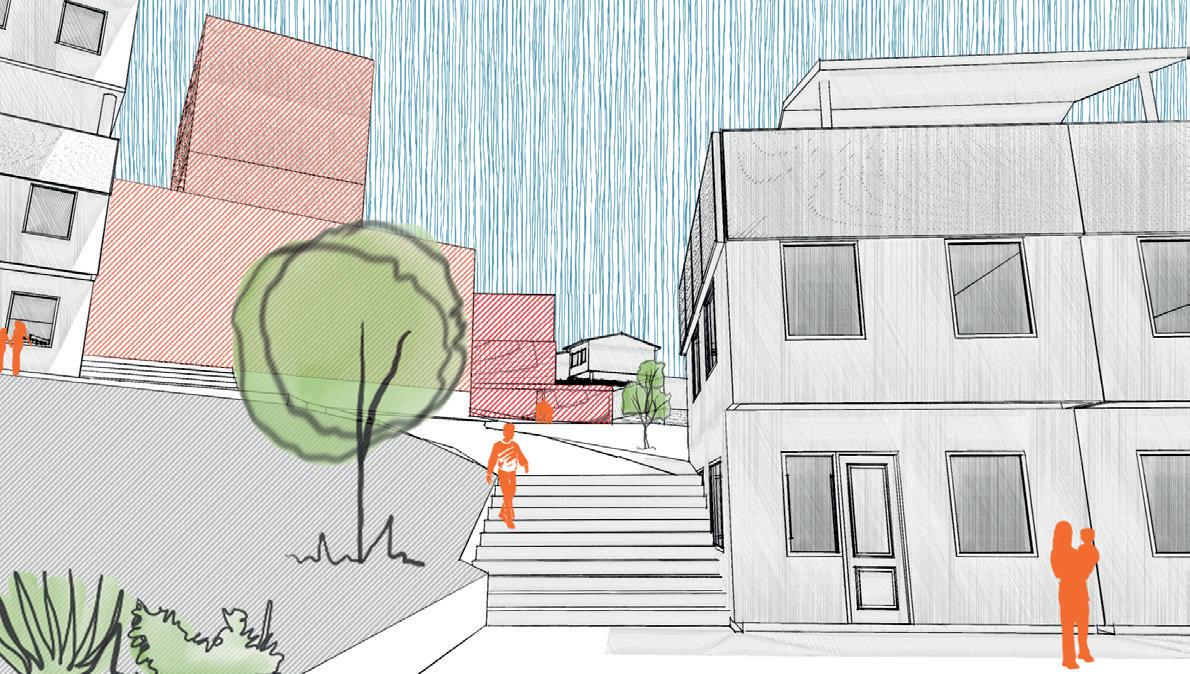
Serial views were used to show how the buildings were going to be connected visually (Figure 3.18). Forefront, buildings are represented in a light red color; next, in a strong red color the following building is shown. This to display the approximation between buildings and how they will guide one of the journeys of Miraflores.
3

7
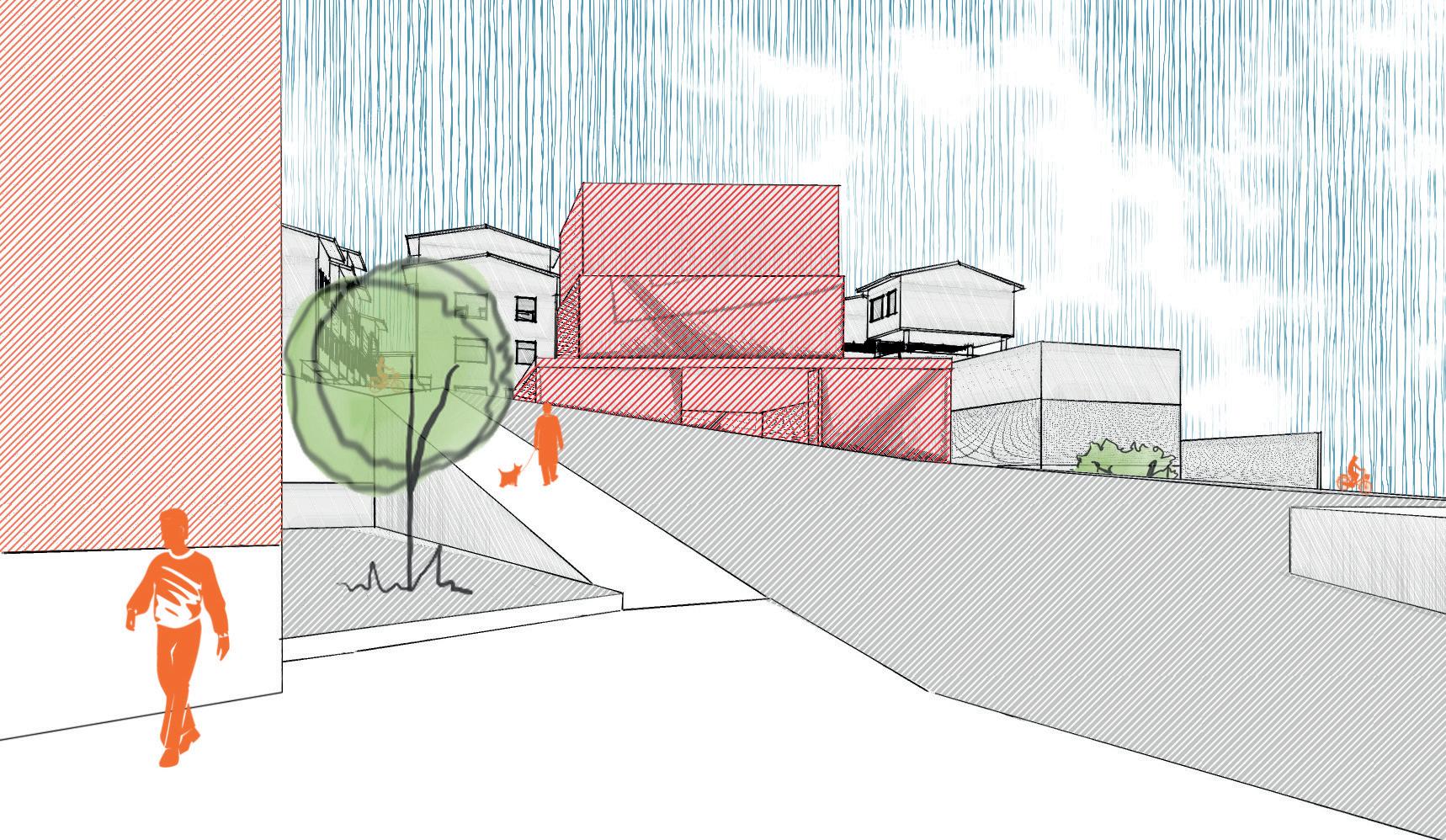
1

Figure 3.19. Location of Serial Views. By Author
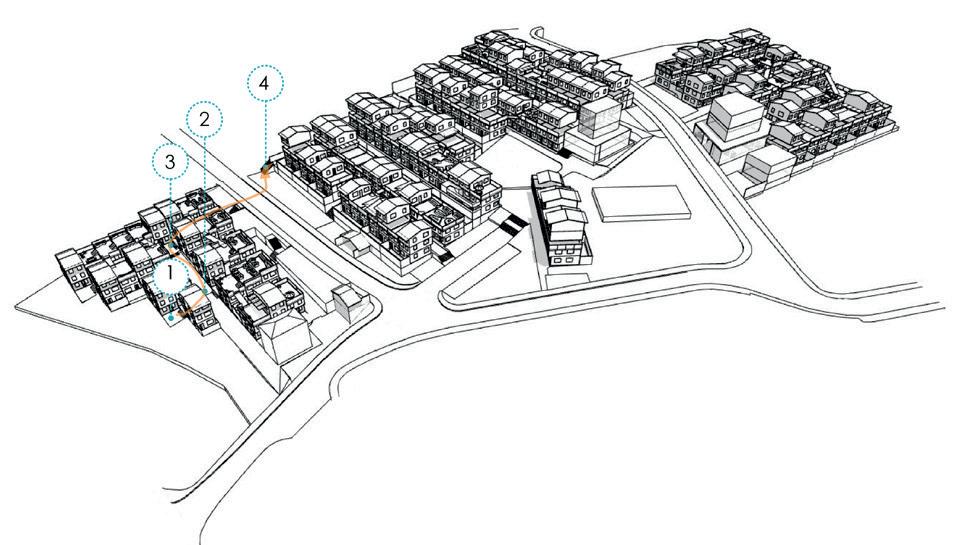
3
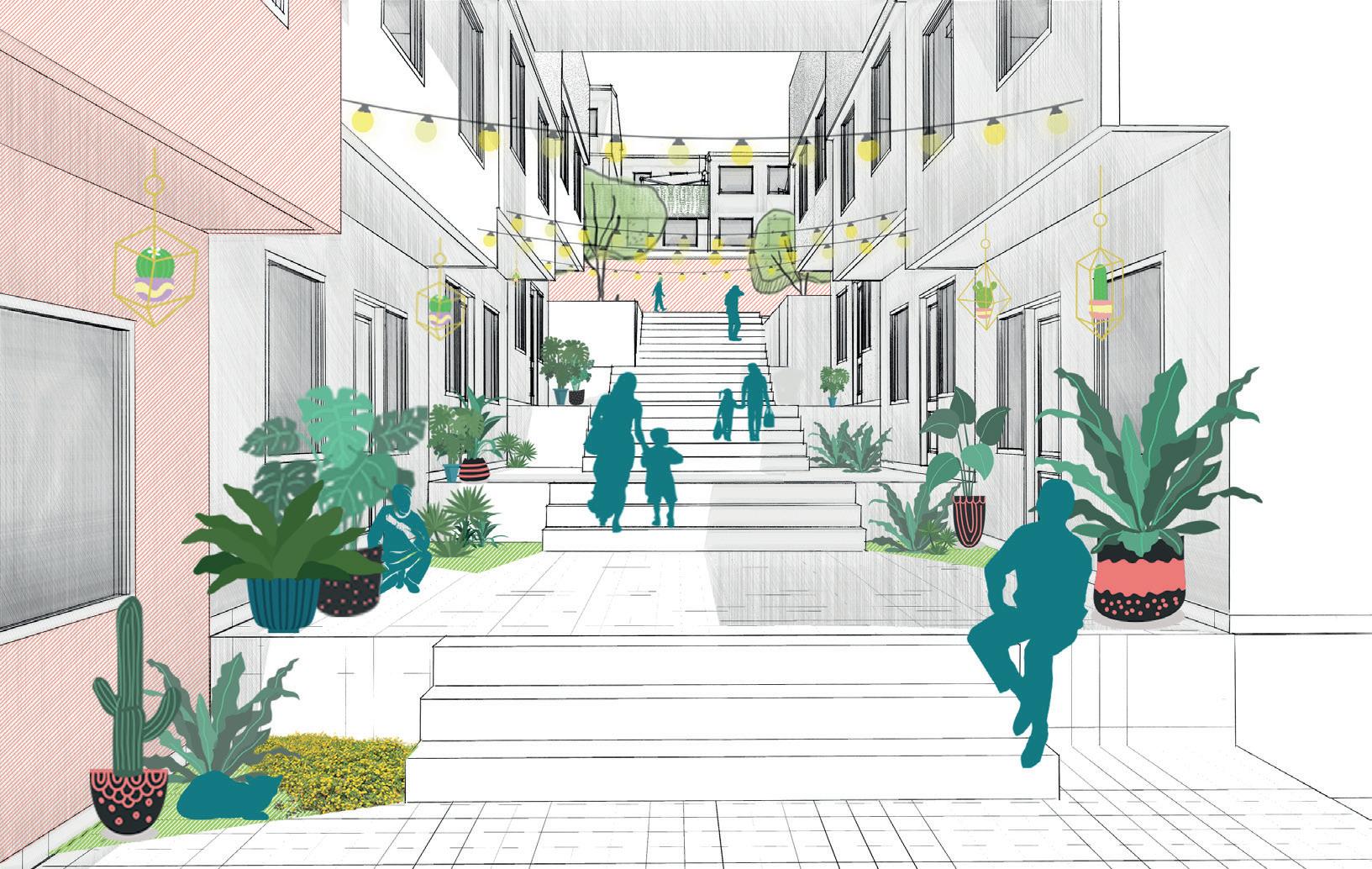
2

4

Another journey that can be seen through serial views is the one through pathways (Figure 3.19). This journey shows the connection that is possible through the relocation of 5 housing units (4), which will give space to a stairway that will also reminisce to several stairways that are placed in the “Barranco” of Cuenca.
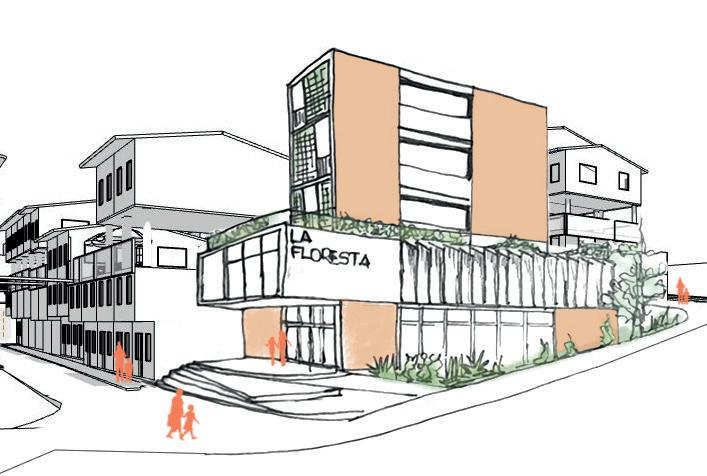
Figure 3.20. Sketch showing materiality of the Multipurpose buildings: La Floresta (Left) and Matías Ochoa (Right). By Author In this sketch (Figure 3.20), as an exercise, the materiality of the buildings is shown and how the greenery will connect the buildings, either by using it on facades or in the areas around the building.
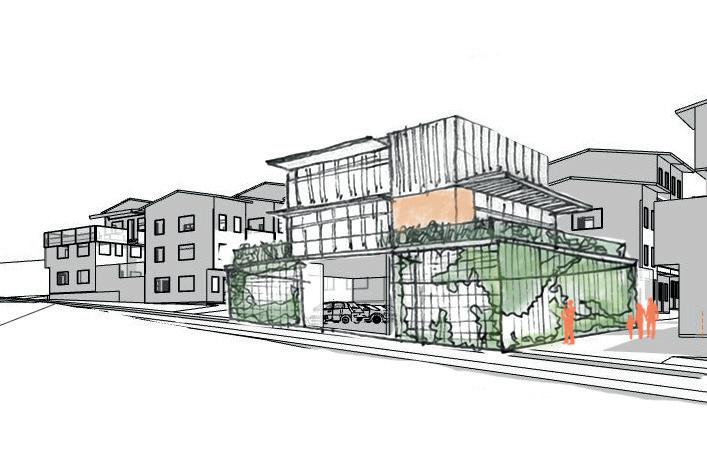
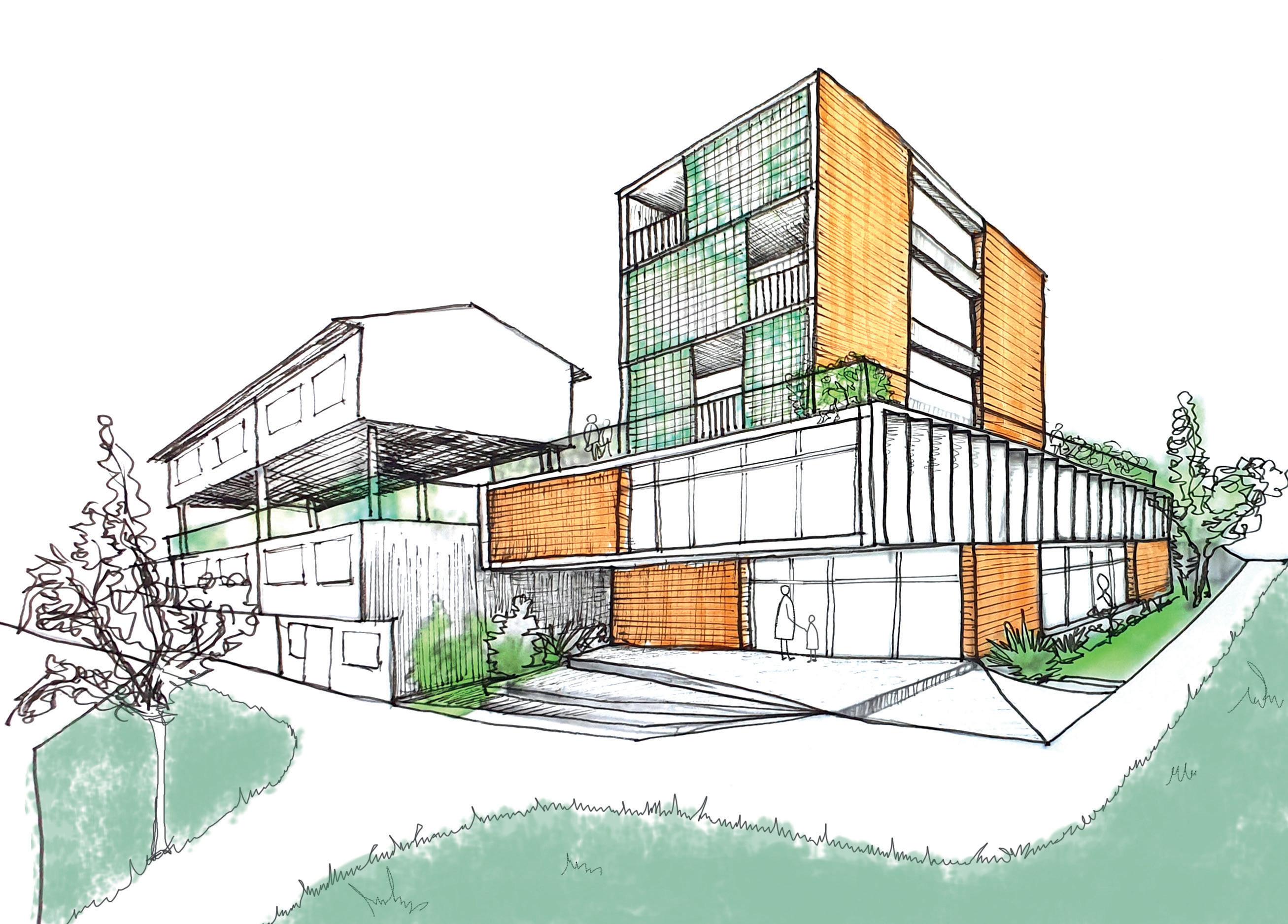
La Floresta building will give space to community activities (Ground Floor), a public library for the students in Miraflores (2 nd Floor) and 3 apartments/lofts where families that were removed from the block will be relocated (Figure 3.21). The facades respond to the environmental analysis, showing shading devices for the library, 58
Figure 3.21. “La Floresta” multipurpose building. By Author
especially for being a public space where sun radiation needs to be controlled. While the community space will also give space to numerous people, the height difference between the floor level and the sidewalk in front of the East facade, will act as a shading element, therefore floor-to-ceiling windows can be placed.
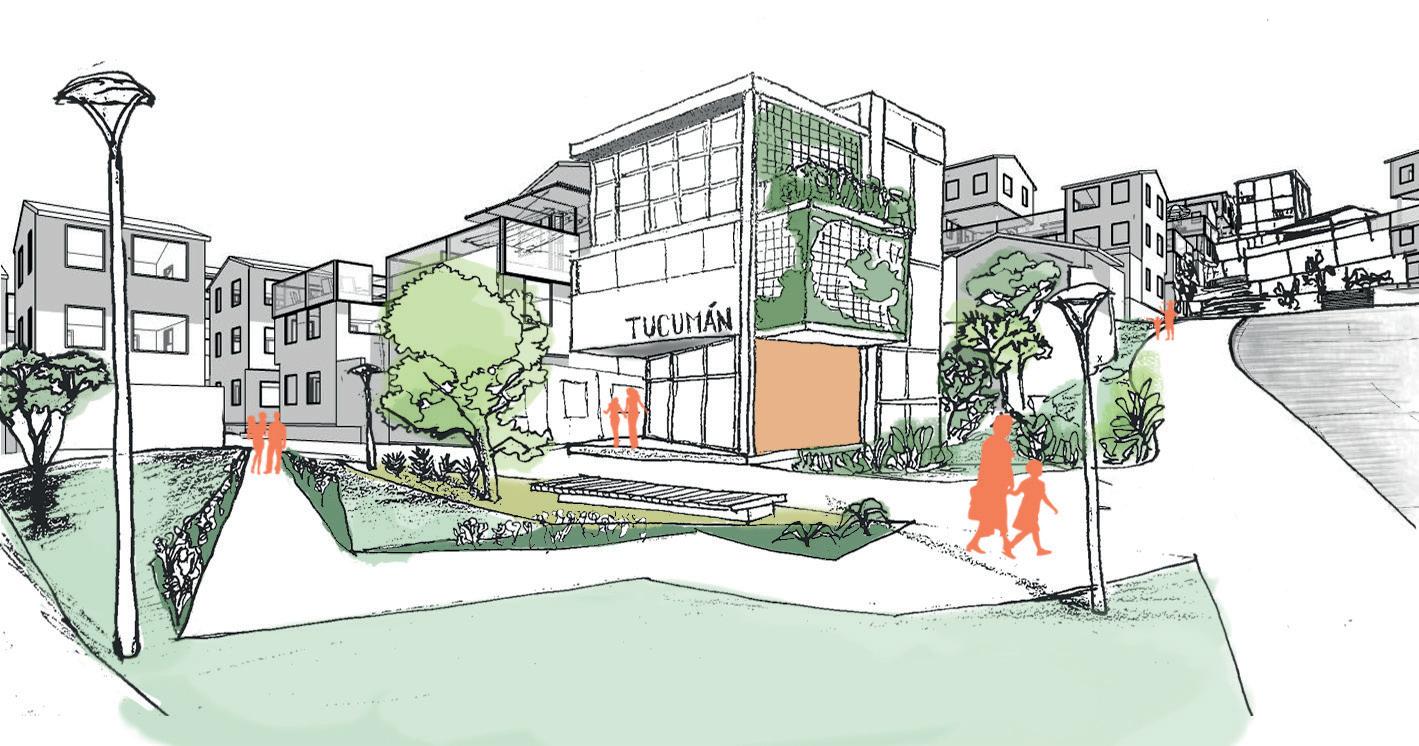
Figure 3.22. “Tucumán” building with green space’s intervention. By Author
The smallest building “Tucumán” (Figure 3.22), also responds to the smallest block of Miraflores. As mentioned before, every building is placed in the same ground area of the communal houses, meaning that the same area could be re-imagined as multifunctional buildings that will give more spaces for the Miraflores’ residents to develop skills or hold meetings as they currently do. Another aspect is that the buildings are named the same as the block they are located on, and they will display the name on their facades, so visitors can identify their location.










