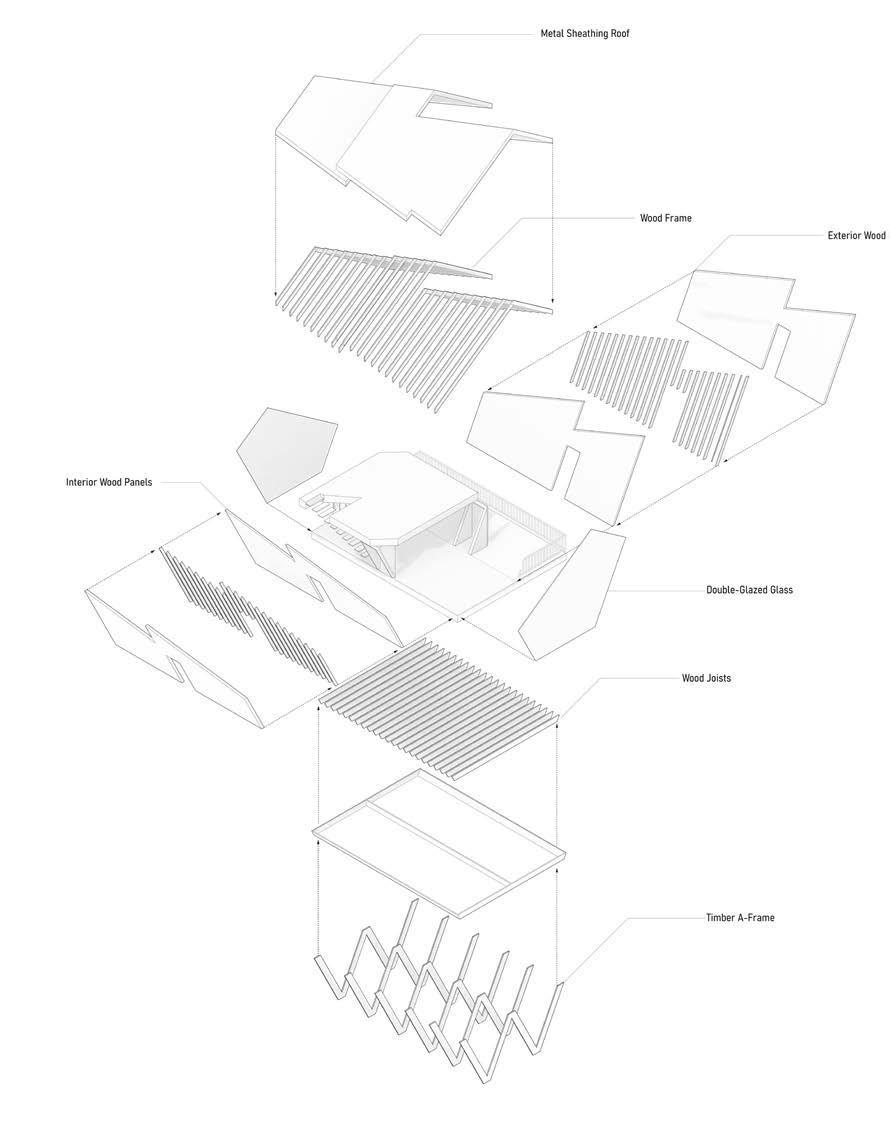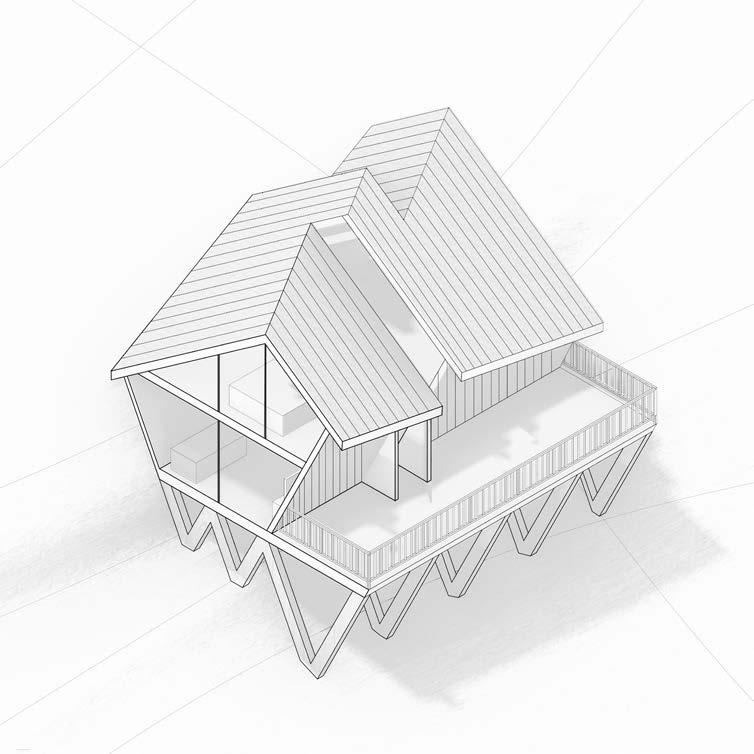
1 minute read
IMMERSIVE SURVEILLANCE


Advertisement
Project Date
Professor
Collaborator
Materials & Softwares
Details
Tiny Home
Green Lakes, New York
Fall 2020
Daekwon Park
Kyle Kalmar, Ronan McCabe, Jose Morales
Rhino,
Illustrator, AutoCAD
WV House in Green Lakes, New York responds to its sloped site by supporting itself on a series of rotated A-Frames. By doing so, one enters the tiny home through the downward slope of the hill and ends at the opposing end with an elevated patio that frames the woodland landscape. The framework of the home is composed out of a lightweight wooden structure that holds together the interior and exterior wooden panels with the roof covering composed of steel sheathing. The design orientates itself according to the sun so that the southern facade captures the largest amount of light. Alternatively, during the harsh winters, the design compensates for the climate through its use of insulated wooden materials. Ultimately, the WV House delicately positions itself within the site and frames the scenic landscape for its residents.



Materials & Softwares
Details
Winery
Napa, California
Spring 2021
Timothy Stenson Rhino, Illustrator
Located in Napa Valley, this winery intends to dissolve its tectonic system with the open hills and rhythmic organization of grapevines that compose the landscape. The design is composed of a lightweight framework organized along a grid system that follows the grain of the grapevines. The frames then shift into a heavy, plinth structure below in which larger labs, that align themselves with the tectonic vineyard above, divide the design into individual bays for the winery’s production spaces. Certain vertical frames begin to stretch themselves into the plinth below acting as metaphorical roots of the tectonic vineyard and creating private wine tasting spaces. Overall, the project serves to dissolve itself with the surrounding natural landscape through its tectonic system allowing for an engaging, scenic experience for the public.









