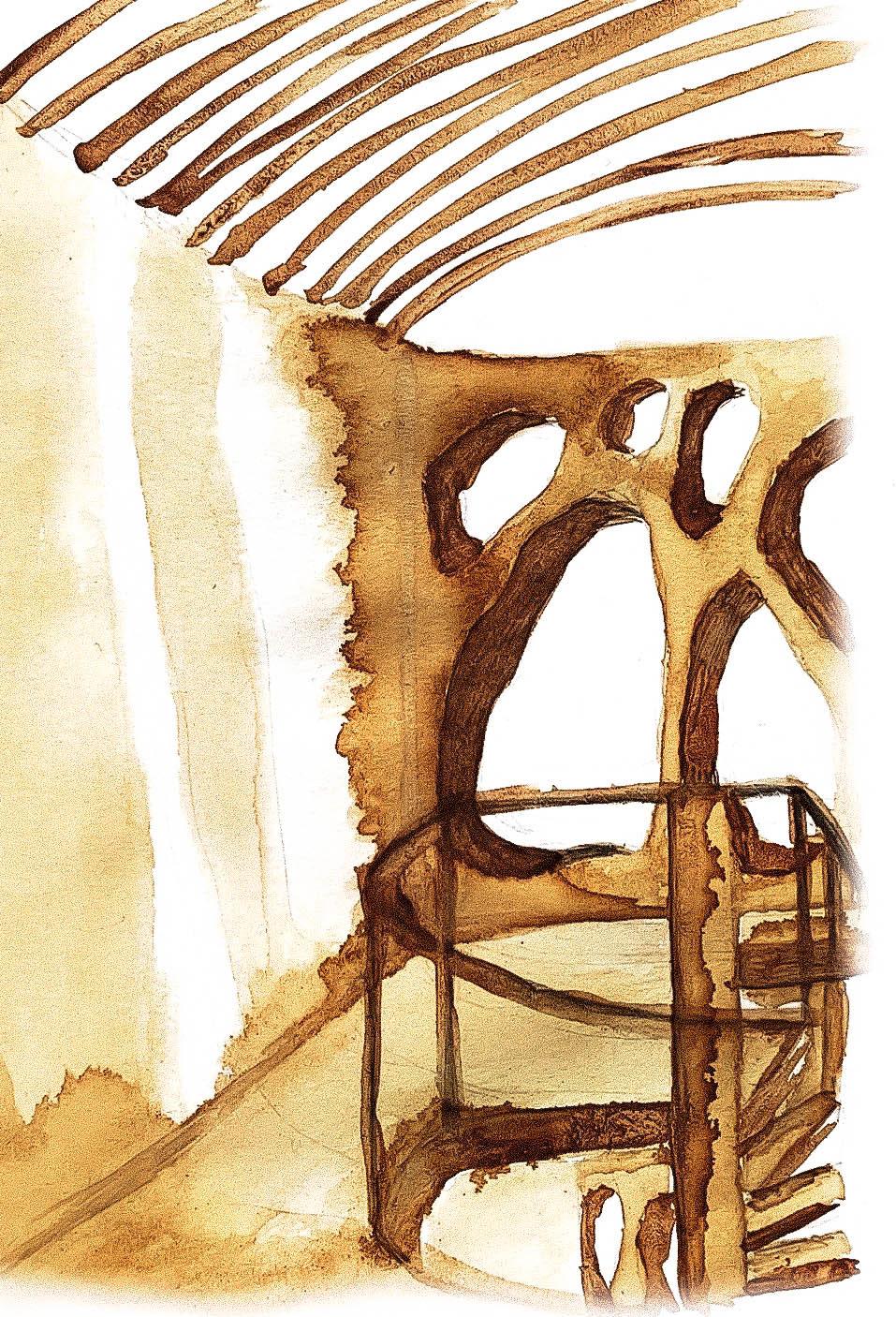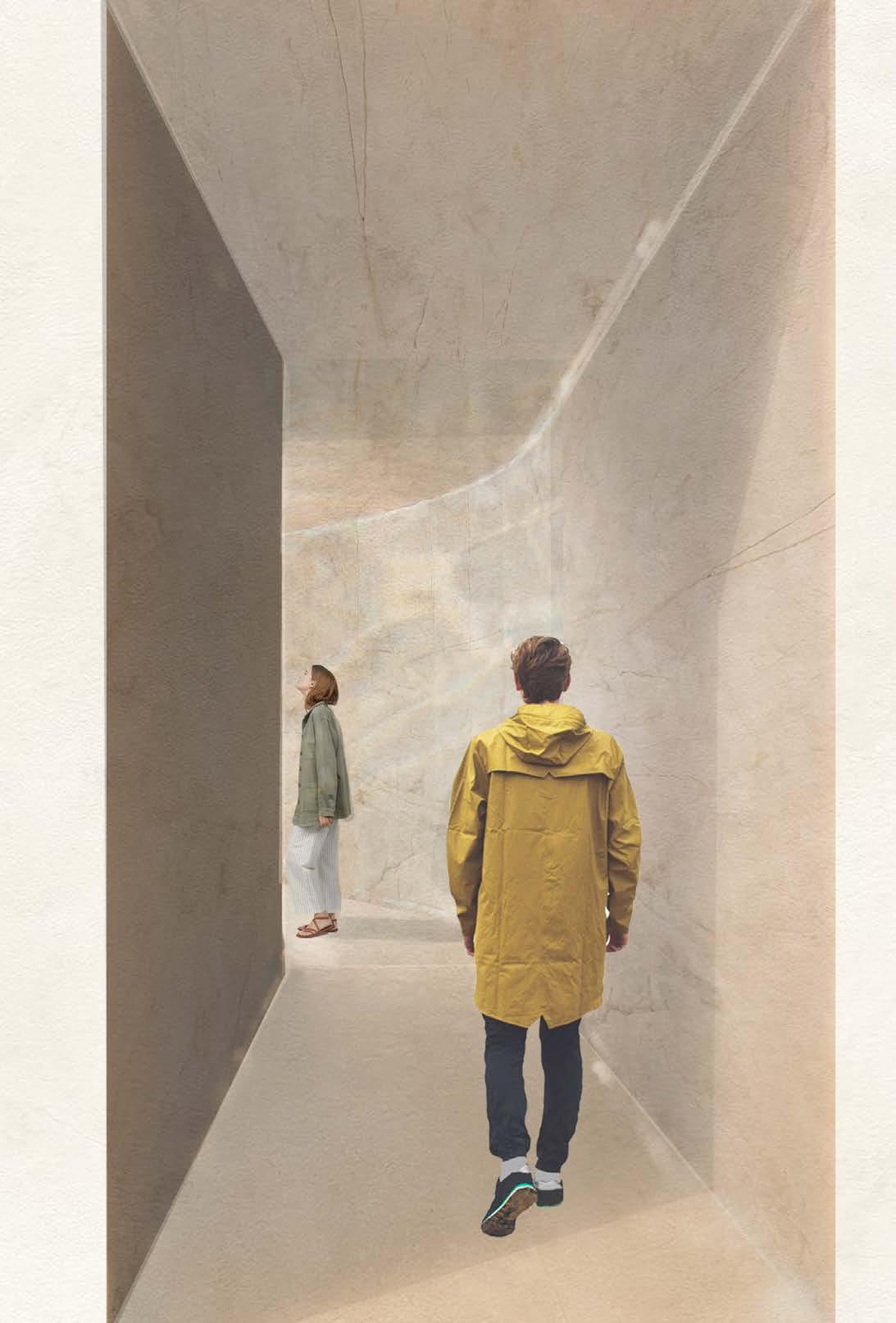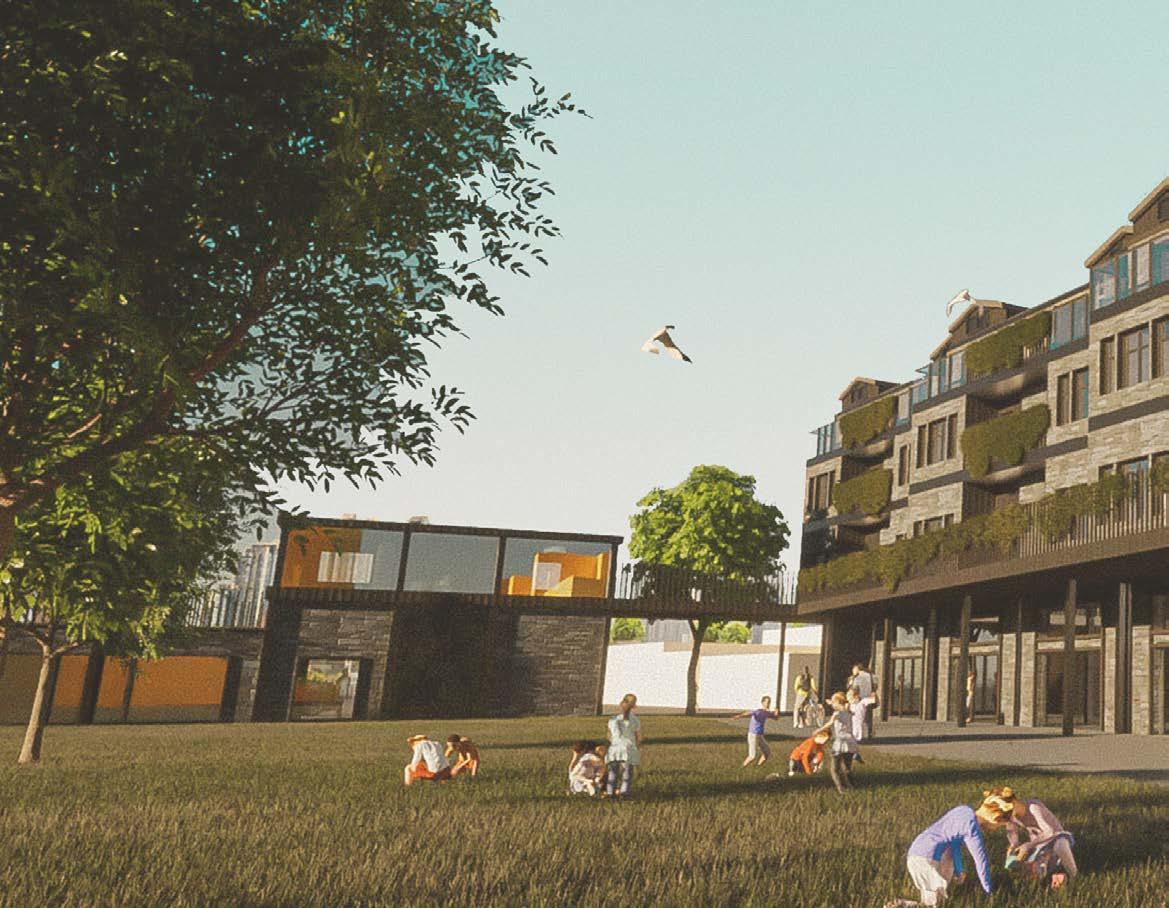
1 minute read
enjoyable to use, easy to understand
The east and west facades of the building are intentionally designed to visually distinguish between private spaces and public communal areas. The west facade draws inspiration from the historic Victorian terraced houses that were previously present, creating a sense of continuity and familiarity. On the other hand, the east facade faces a local pub and a road, reflecting a more contemporary and vibrant appearance that aligns with the dynamic and modern community of the Dings area. This deliberate contrast in design aims to capture the essence of both tradition and progress in the architectural expression of the building.
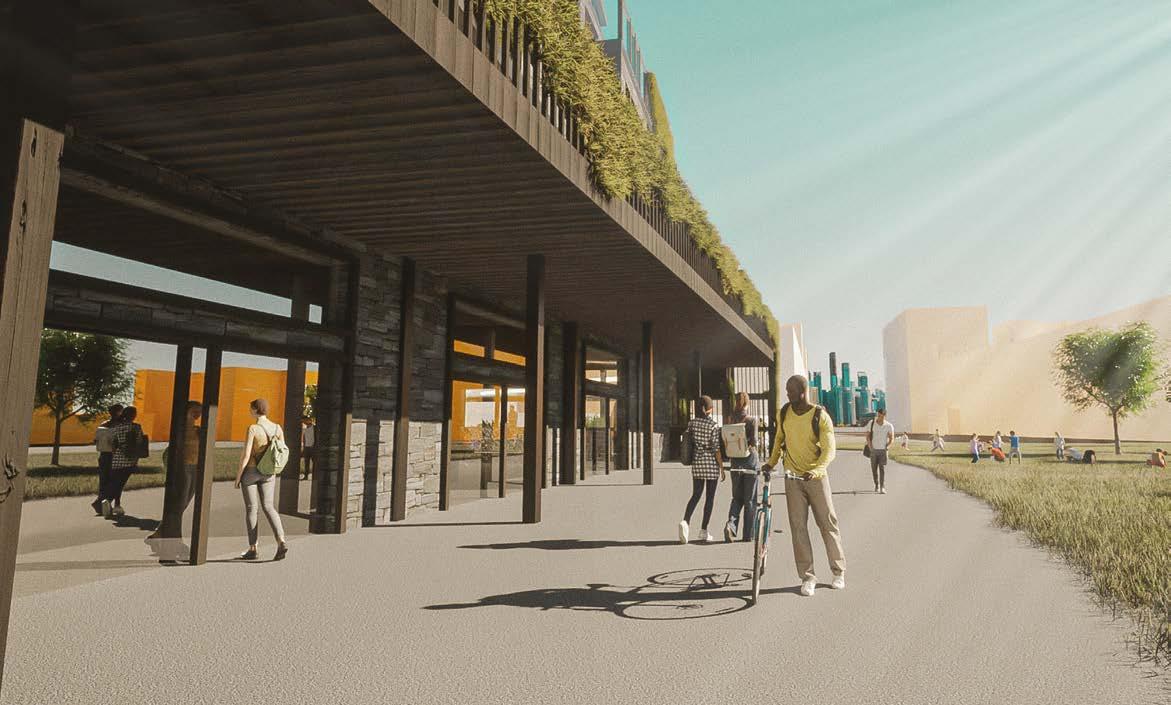
Advertisement
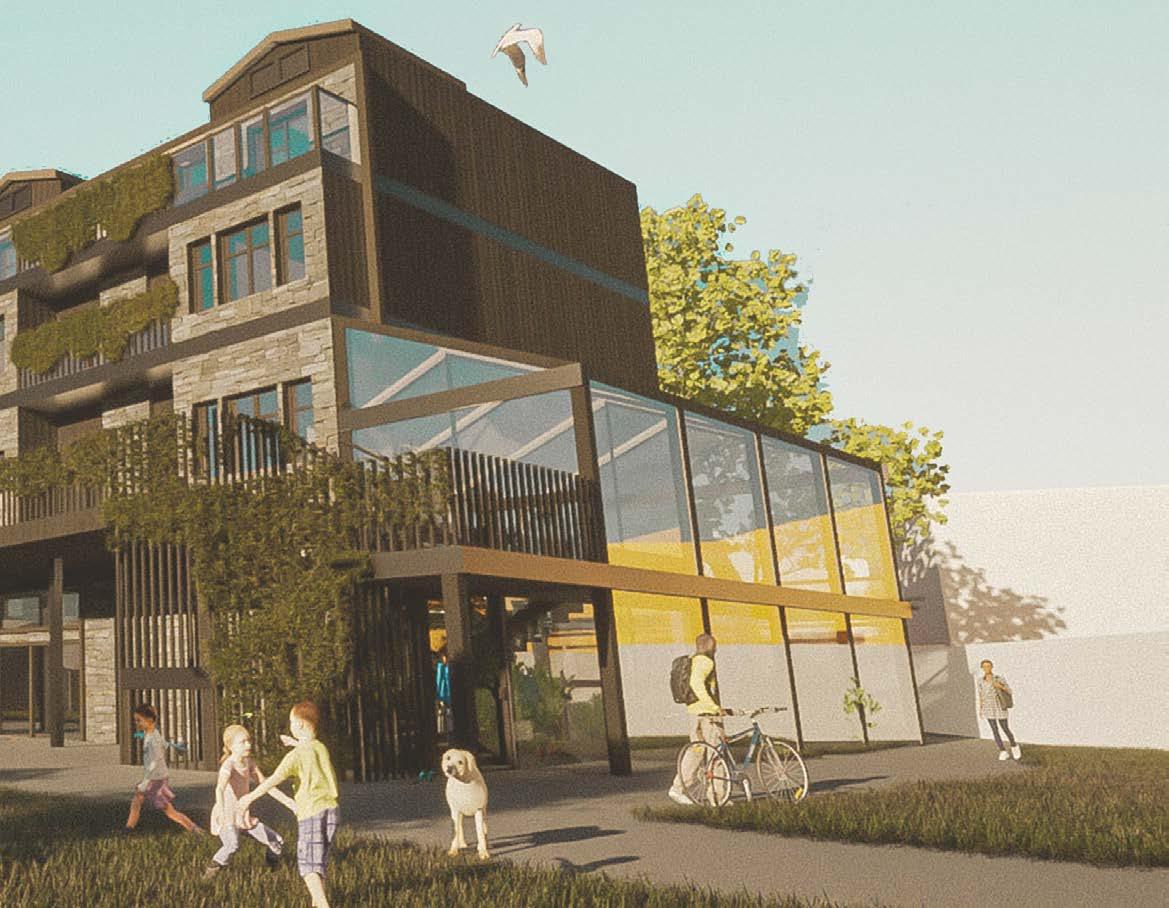
Taking inspiration from the elegant form of a shell, this project invites visitors on a captivating journey. The path guides them through an intriguing, enclosed entrance, to the outer layer of the shell, evoking the sparkling reflection of sunlight on water. Moving further, they reach the central core of the shell and ascend a dark, spiral staircase to the outer layer on the first floor. This design creates a unique spatial experience, offering a sense of mystery and discovery within the shell’s architecture.
Entrance: Hand made model, Photoshop, Illustrator
