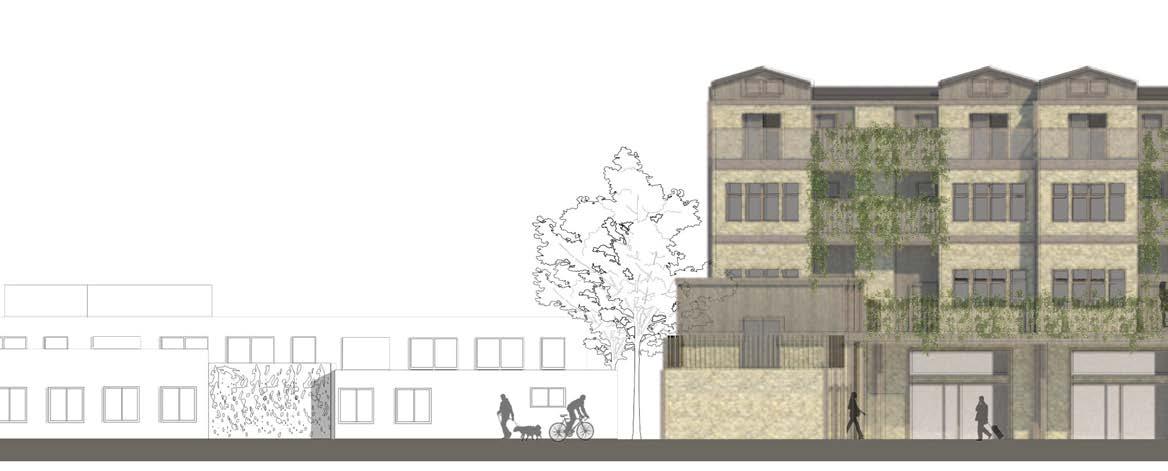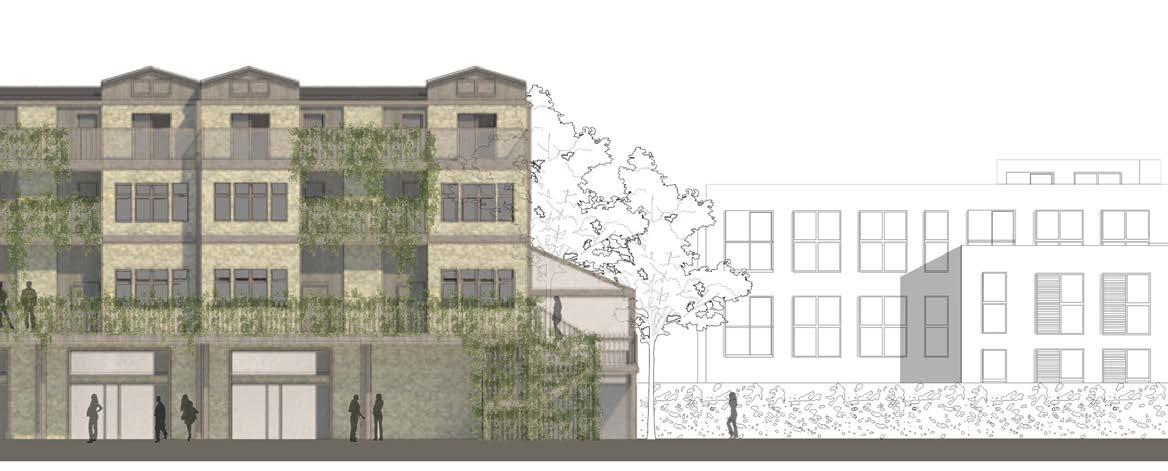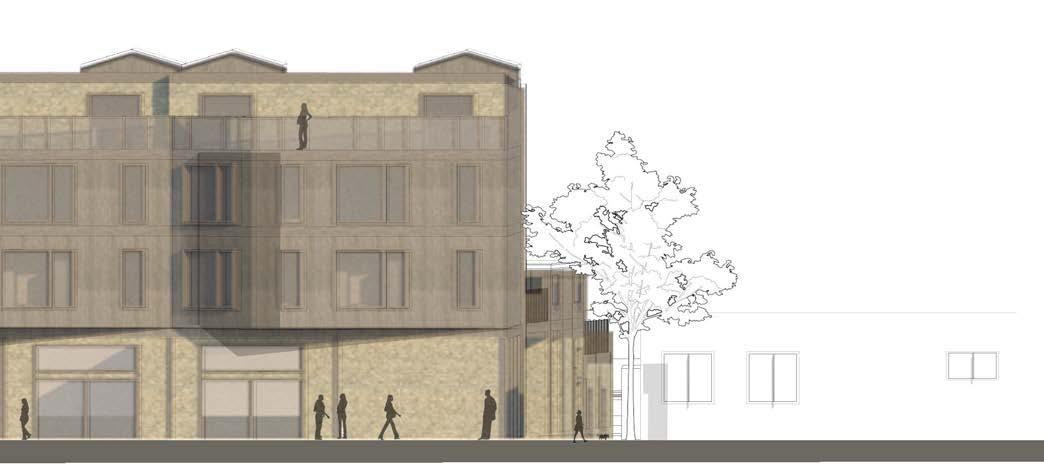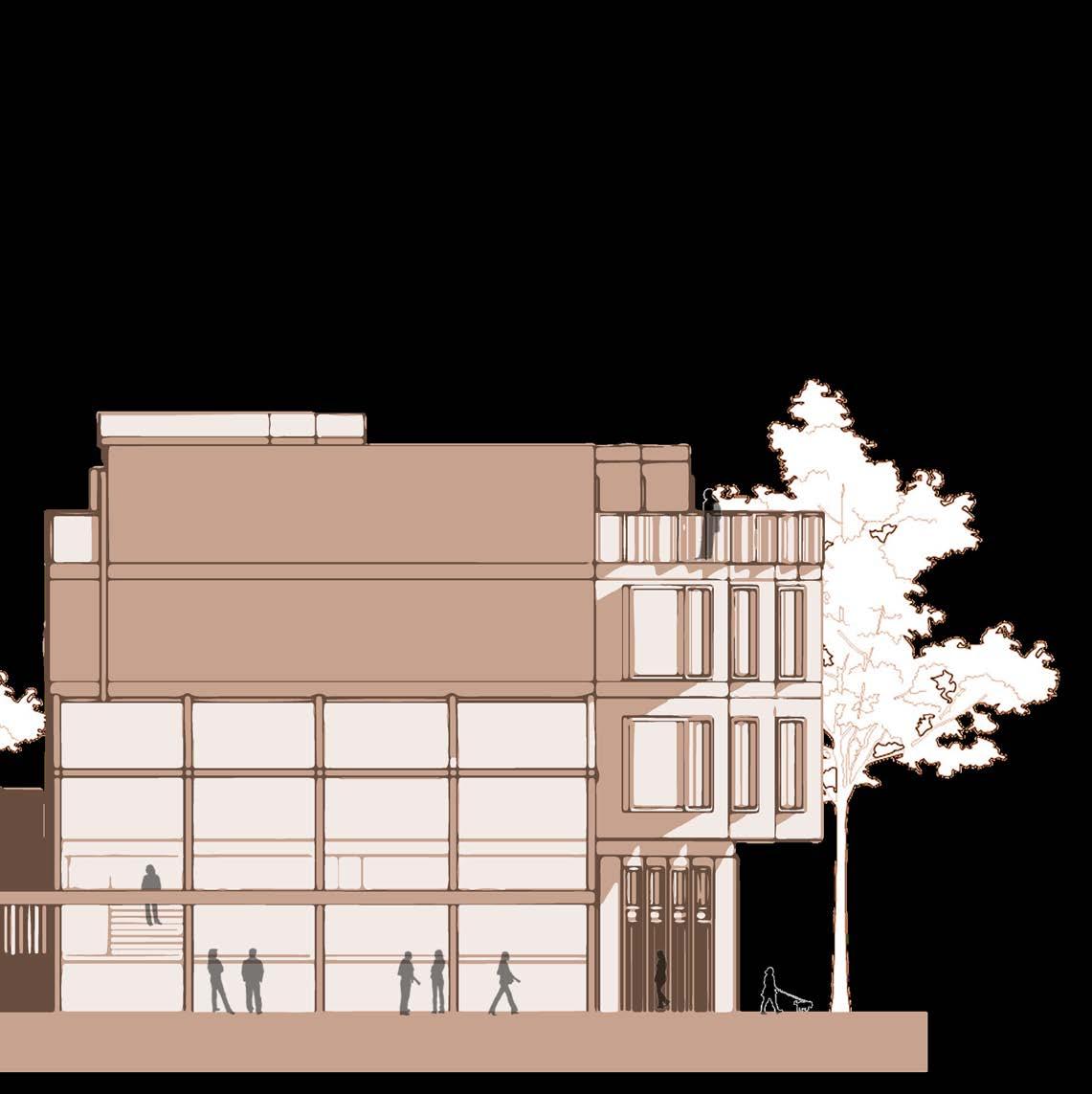
1 minute read
emergency dwellings, seamless integration
Close work alongside Architcture and Planning students allowed to establish the key drivers behind this project, that were rooted in extensive research and analysis of the local area and community. The goal was not only to develop new residential units but also to establish a vibrant hub that caters to the needs and aspirations of all residents in the vicinity. A central focus of the project involved the creation of a promenade that seamlessly connects with the existing one, extending all the way to the Temple Meads train station. This design element ensures convenient and secure pedestrian access between the residential spaces throughout the area. The hub itself, situated
East Elevation: SketchUp, V-Ray, Photoshop
Advertisement
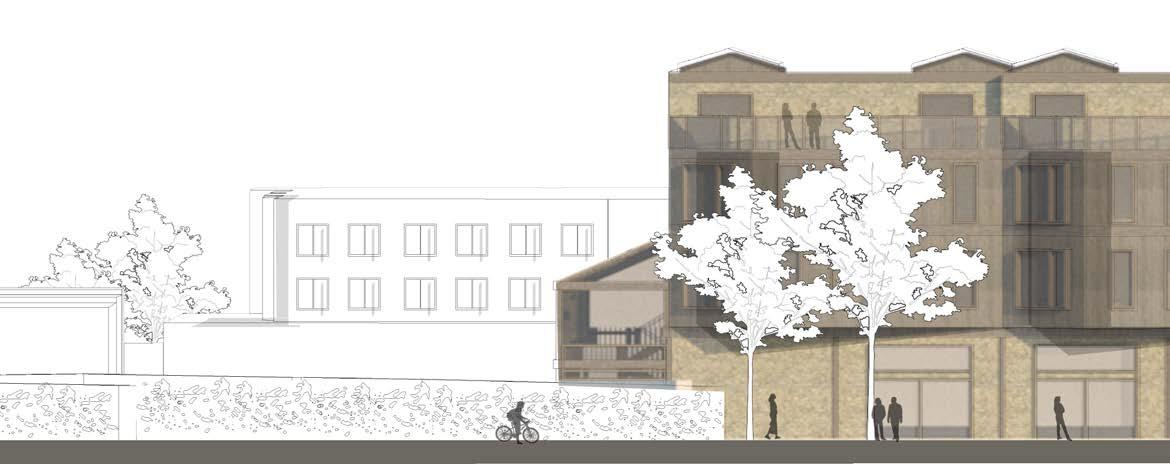
West Elevation: SketchUp, V-Ray, Photoshop
