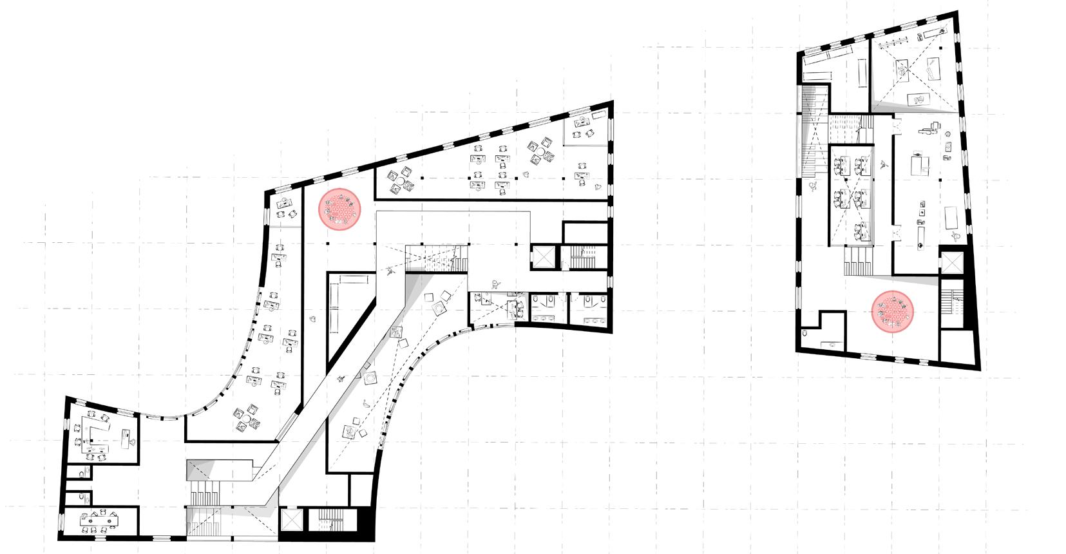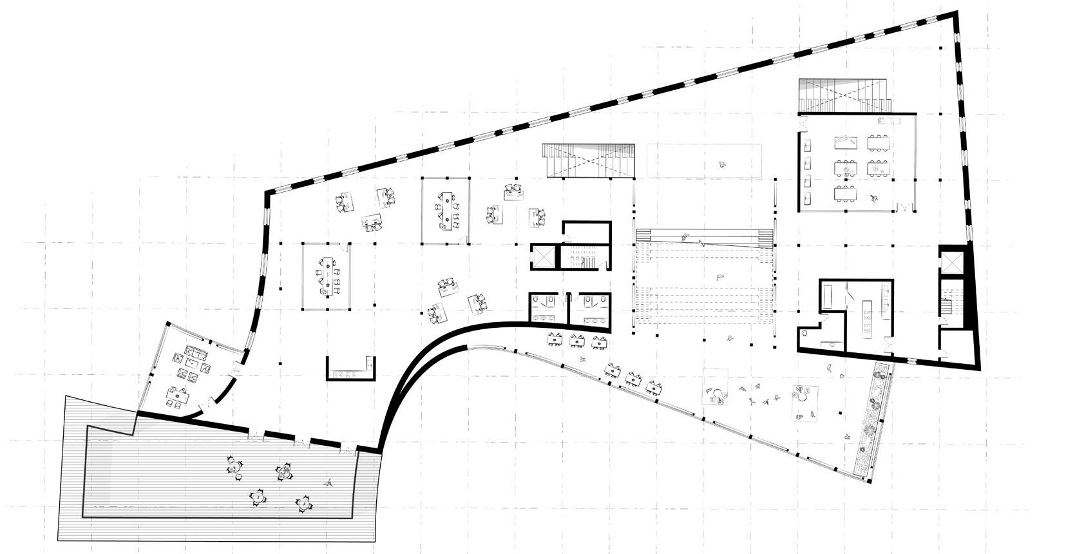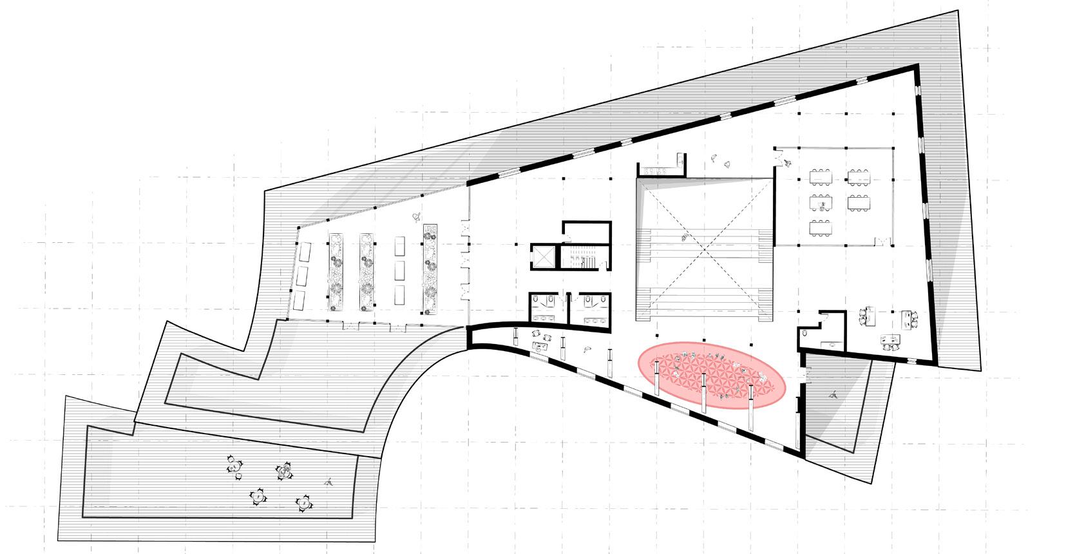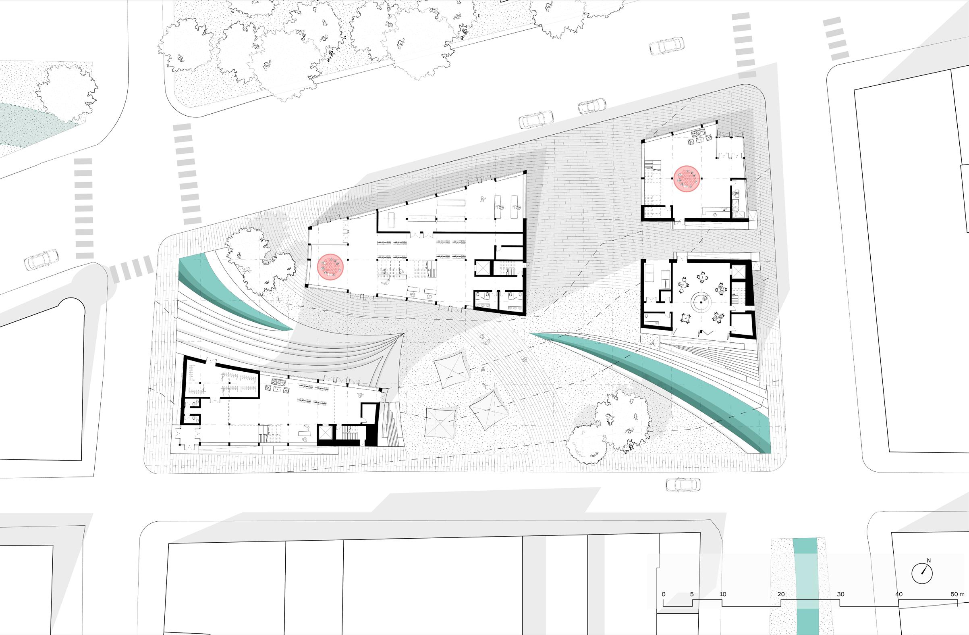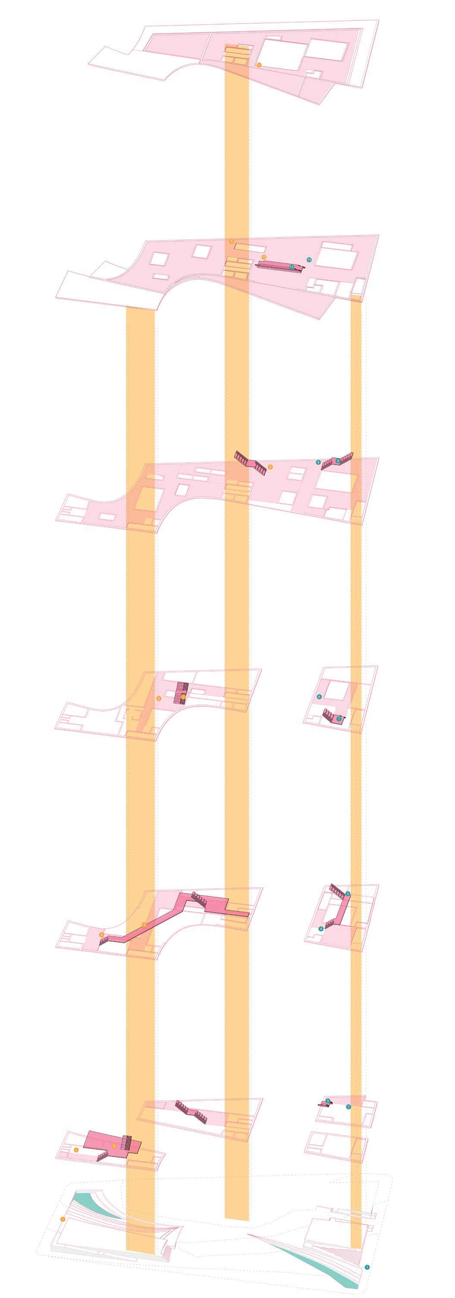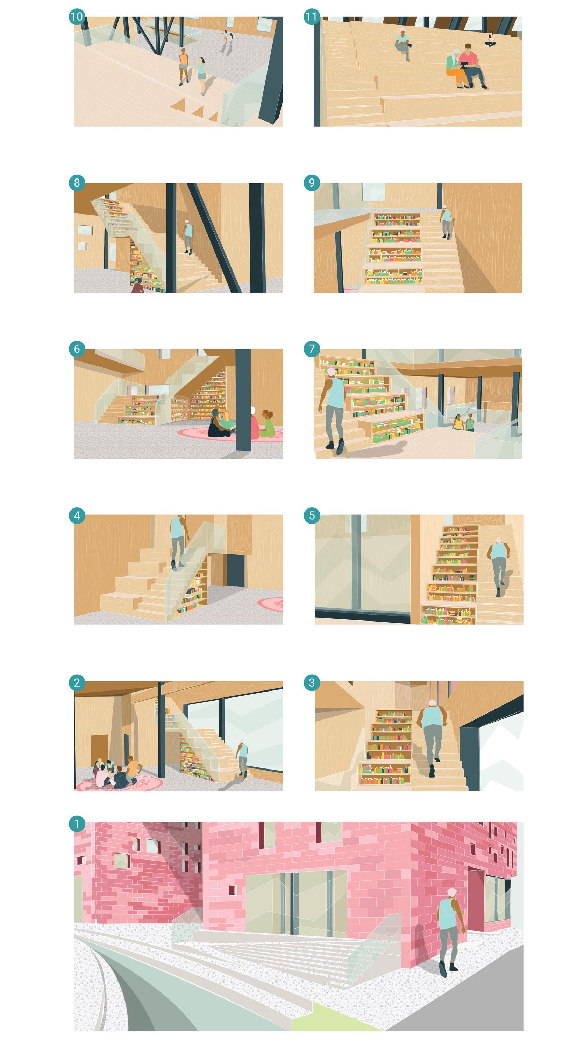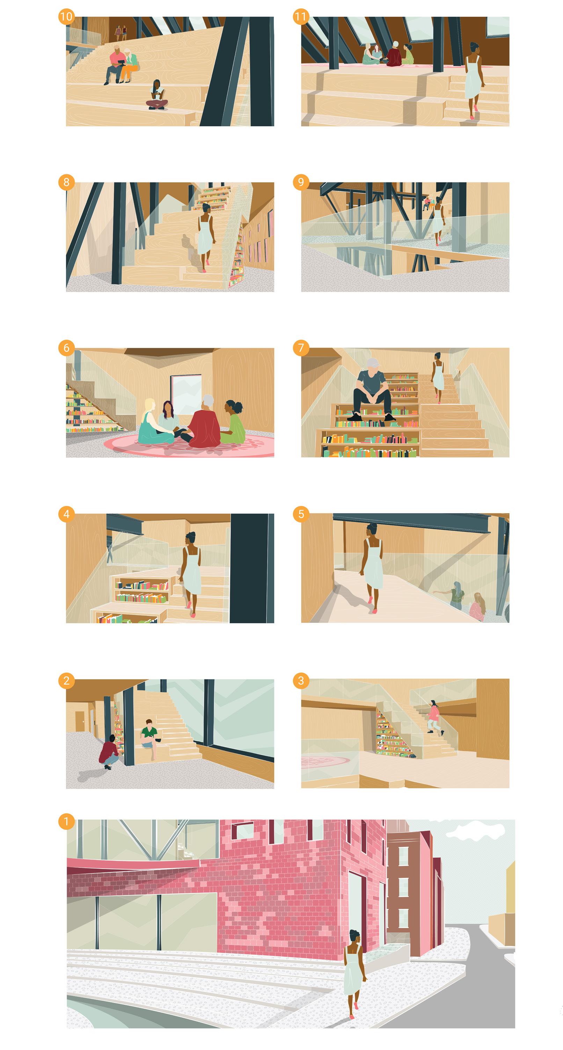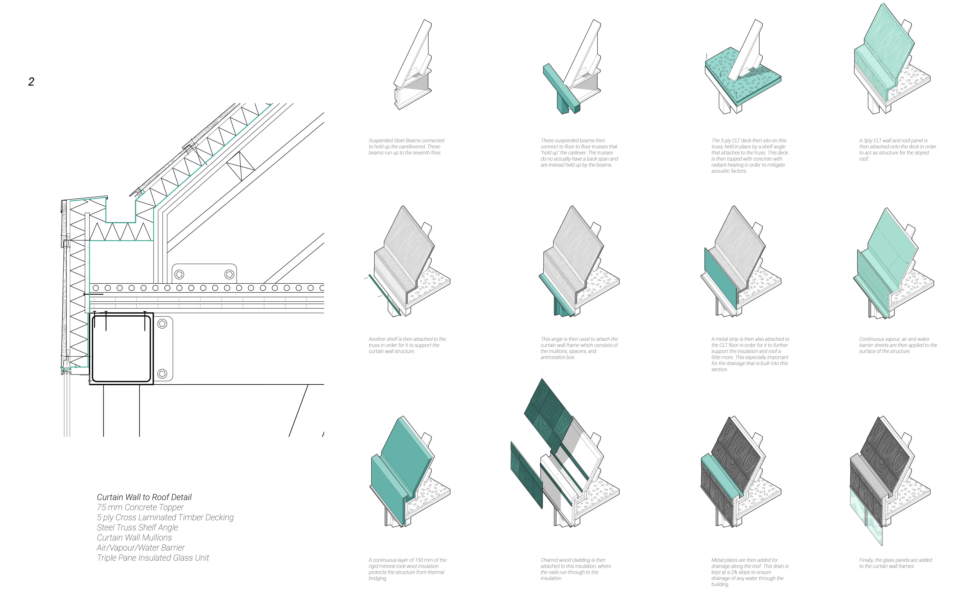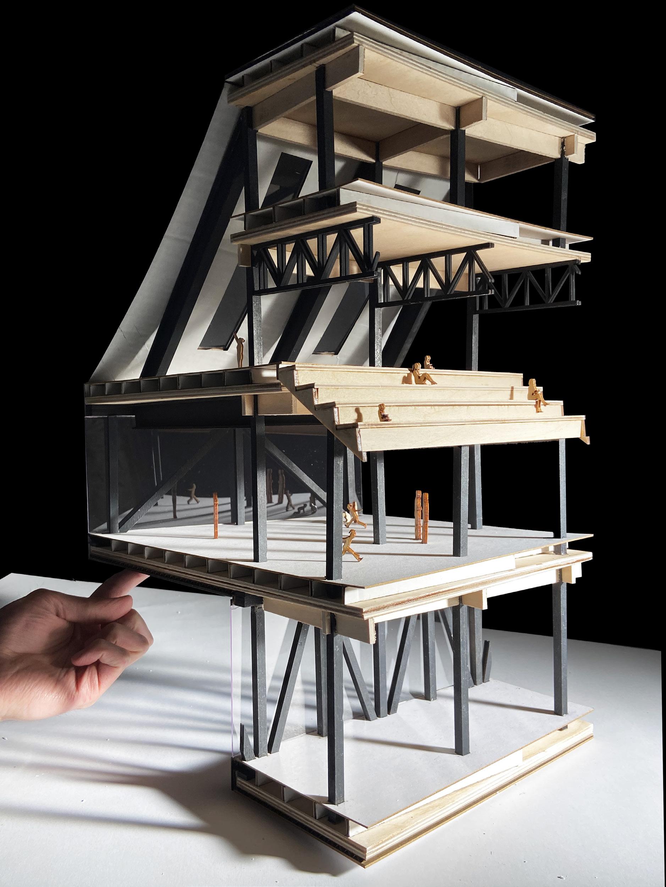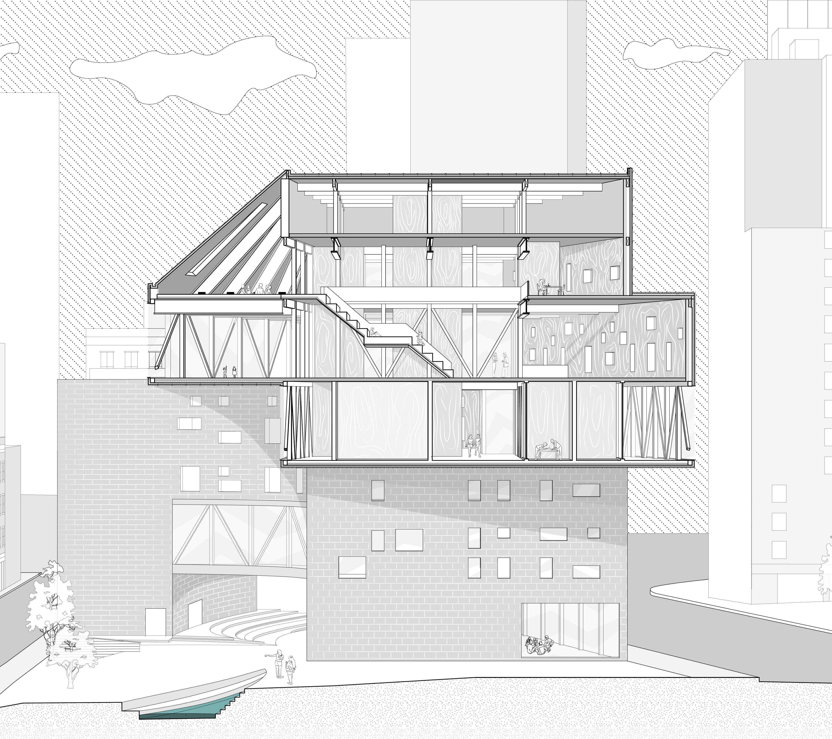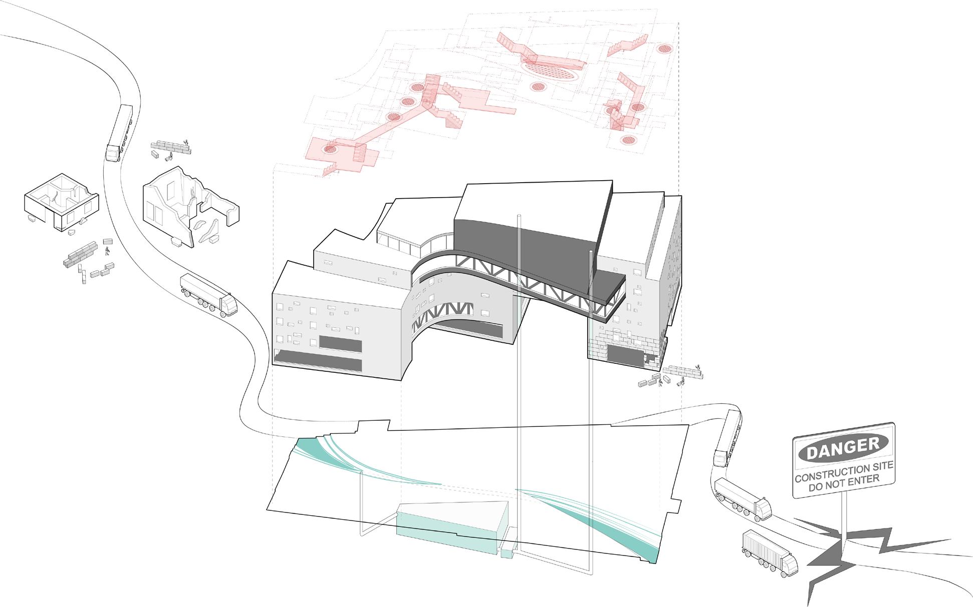
2 minute read
HIDDEN HISTORIES
(Group project with Cezzane Ilagan)
This project was the result of our research into the history of the site and our particular interest in the hidden histories of New York, often overshadowed by the history of the White Man. As multicultural as New York City is, there are histories and stories left out and whose stories are incredibly important to the physical building of the city. These histories include: the Lenape, New York’s African-American slave history, and the Mohawk, who made long journeys from Awkesasne and Kahnawake to provide for their families as ironworkers, helping to build some of Manhattan’s iconic buildings and bridges. With all eyes on the Climatorium as an anchor point location in the fight for climate change, we aim to reveal these hidden histories to decolonize environmental activism.
Advertisement
In acknowledging the hidden histories we intend to implement them on our site through the use of public spaces and each move we make intends to help generate spaces of shared experiences. One of these approaches includes a river that functions as both a divider and attractor for people from the community. One of the precedents that we looked at was Sherbourne Commons in Toronto which has an urban river. We used this concept to create a space that could double as seating during the dry season but also a channel that could collect water. Furthermore, depending on the water level at any given time this would mean that people could interact with it during its different phases in a variety of ways. This idea of program variation and seasonality across the river is also meant to reference the way the Lenape moved along the Delaware river as the seasons changed. We then also decided to use this river as our storm water management strategy. The intention was to redirect the stormwater collected by the artificial river into a cistern below ground which could then be used in the building for its roof garden and other programs.
The materiality also responds to the histories of the Lenape, Black New Yorkers, and the Mohawk through the use of wood, brick, and steel respectively. Reused brick was used as the primary focus in our material story. Since New York was not full of plantations as it was in the south, slavery was manifested through intense labour in constructing buildings and infrastructure in New York City. For example, slaves built the first hospital and state prison in New York. Furthermore,, New York’s first slave market was a few blocks away from the building in Wall Street.We use curtain wall glazing to reveal moments of circulation as a response to how their presence was only limited to mainly interstitial spaces and aim to celebrate circulation space. We would be participating in designing for disassembly with reused brick to create a circular economy between construction and demolition sites in the city. However, beyond just the reuse of material, these bricks help layer the story of all other sites in New York City. Except this time, it is used to acknowledge the invisible hands that built it.
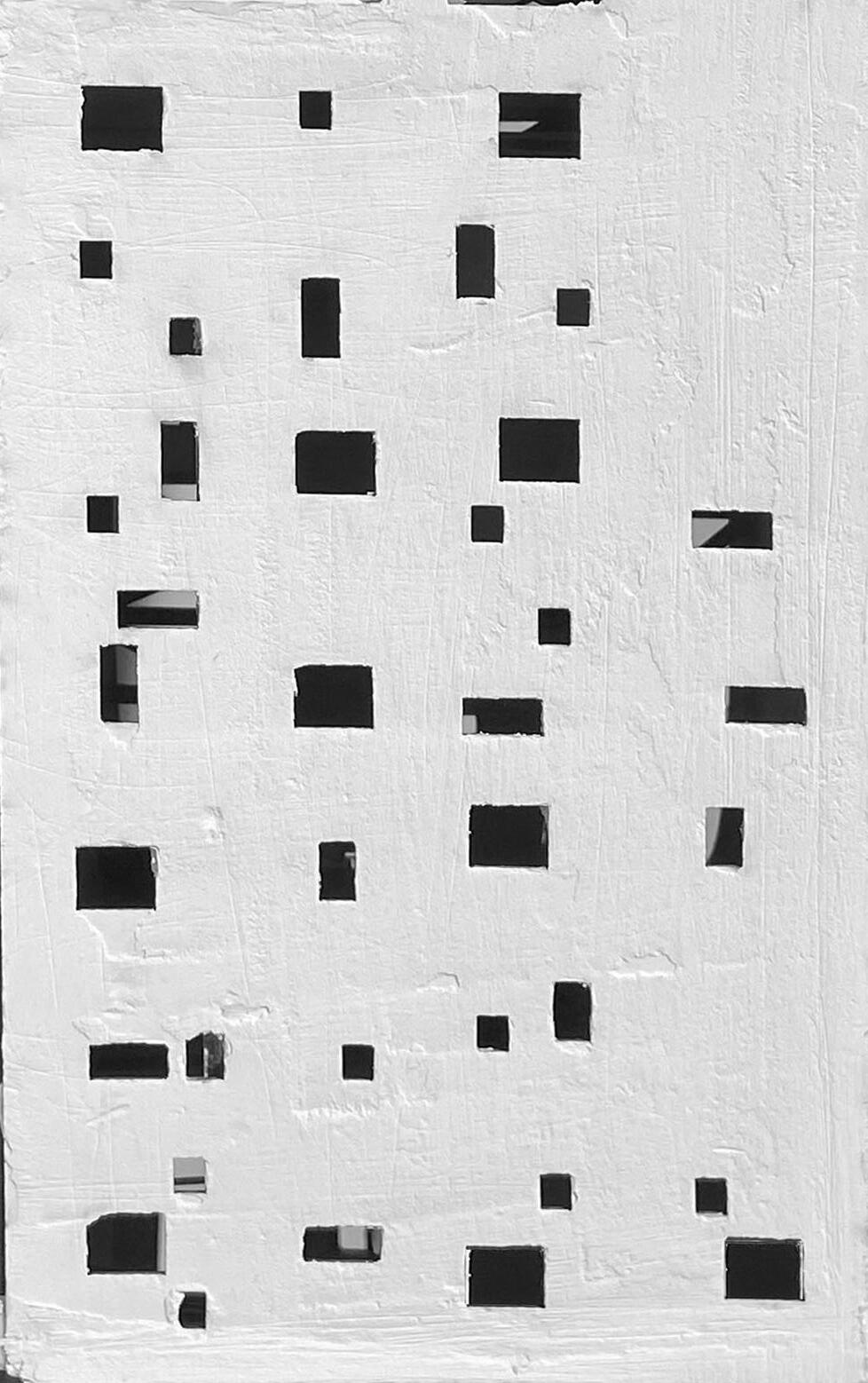
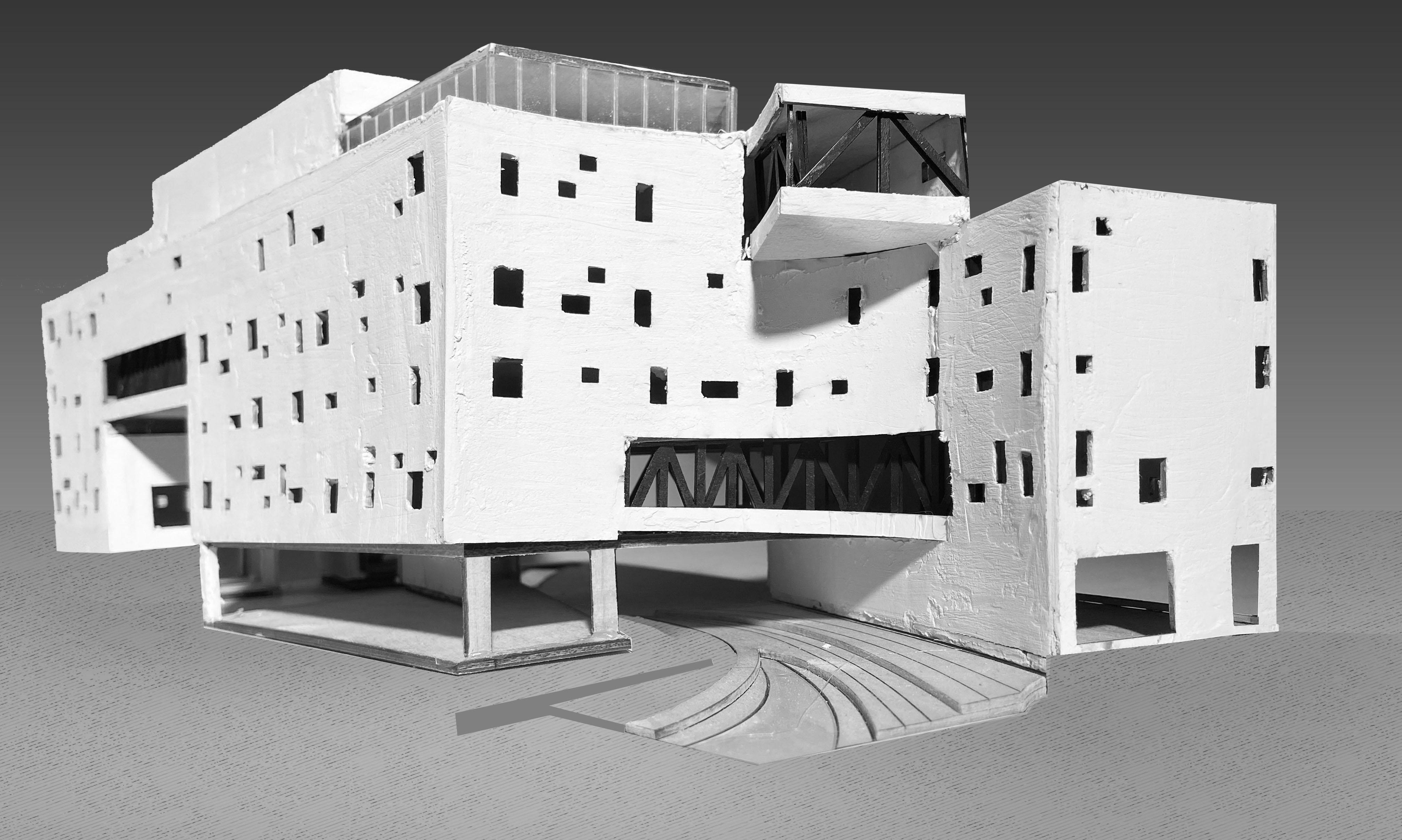
The form is generated as a reaction to the form of the river, as it pinches when the river runs underground. We felt that there needed to be a relationship between the different types of programming throughout the Climatorium. Therefore, circulation spaces are not static, doubling as a learning space to allow visitors to stop, sit, reflect, and share ideas. Throughout our building there are stairs, mezzanines, and elevated walkways to allow for more storytelling spaces as well as views into other spaces below. The circulation in our building begins as a defined space on the ground. However, as one moves up, these spaces are meant to begin merging with the other programmed spaces to create a more open floor plan. This can be seen in our interior vignettes in comparison to our circulation diagram and floorplans.
