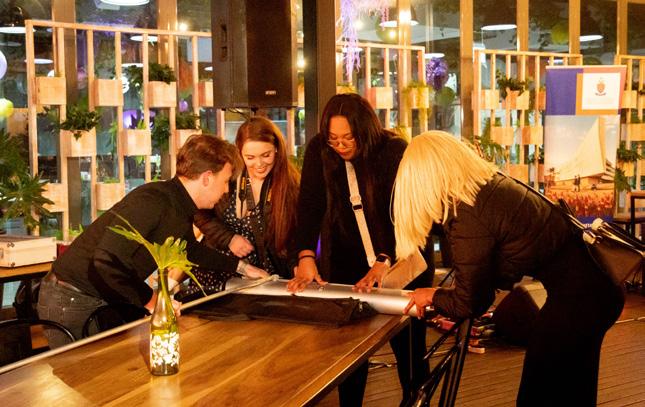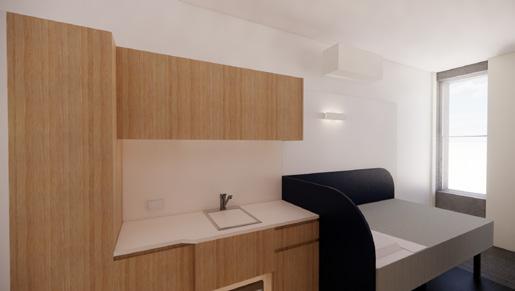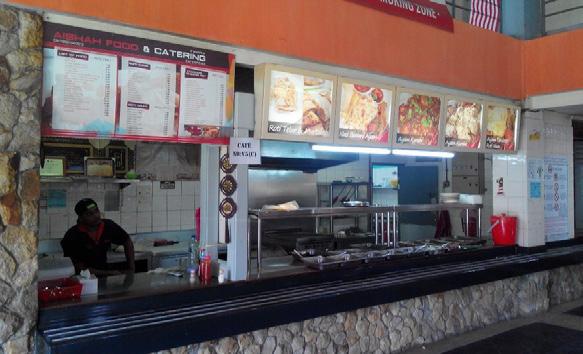
6 minute read
Sustaining Commonwealth Heritage listed buildings
Rachel Overton Associate Director, University of Canberra
Simone Gallo National Manager, Student Accommodation, Australian Catholic University
Advertisement
Almost 400 places are included in the Commonwealth Heritage List. These places have a diversity of Indigenous, historic and natural heritage values. Commonwealth Heritage listed places are defined as places within a Commonwealth area, owned or leased by the Commonwealth, which are identified as having Commonwealth Heritage values. These places are included in the Commonwealth Heritage List by the Minister for the Environment.
University of Canberra
The University of Canberra is proud to own two of these heritage buildings designed by the late John Andrews which are Weeden Lodge, formerly known as Cameron Offices and Wagan, formerly referred to as Student Residence Group 2.
Weeden Lodge (Cameron Offices) Cameron Offices was the first building constructed in the new town centre of Belconnen in 1976, and Australia’s largest office complex development at that time. It was conceived as an element of an urban street design with pedestrian movement through interconnected wings and walkways as the primary theme. A landscaped courtyard separates the office wings. The basic layout was retained and still exists, but the plant species were changed in the mid-80s. The watercourse has also been realigned and is not used.
The complex is constructed in in-situ concrete and precast (mostly posttensioned) concrete. The extensive use of post-tensioned precast concrete for much of the structure was a relatively new and innovative building system that was further utilised in many other later office buildings. The use of post-tensioned precast concrete ‘T’ floor beams which occurred in the late 1960s to mid-1970s is now rare in Australia. The glazing is generally supported at the top and bottom by concealed frames cast into the concrete. Cameron Offices ownership was transferred to the University of Canberra in 2011 and works commenced to transfer the offices to student accommodation, which was completed with the building opening in 2012. The accommodation is now home to 480 beds. The structure of the building and all external areas maintain the same as per the heritage conditions, but the internal areas were tastefully transferred to spacious accommodation comprising of a mixture of studios and 2-to-7-bedroom apartments. The accommodation has proved popular since its refurbishment and will be back to 99% occupancy for semester 2.

The University of Canberra Student Residence Group 2 (Wagan) The University of Canberra Student Residence Group 2, which is now referred to as Wagan was designed by John Andrews International in 1973-74 for the Canberra College of Advanced Education (CCAE) with construction being completed in 1975. The CCAE became the University of Canberra in 1990.
The University of Canberra is set in a park-like setting in the suburb of Bruce with Heritage significance due to its association with the development of tertiary education in Canberra with the establishment of the CCAE. Wagan provided housing for large numbers of students from the early 1970s following the introduction of free tertiary education by the Federal Labour Government.





Wagan exterior
The significant features of Wagan that led to it being heritage listed are:
The complex of study/bedroom ‘units’ where the blocks step down the site in a compact interlocking composition incorporating off-set stairs, within an open landscape setting that includes their original scale, form and fabric.
• Specific features include the cubiform overall shape; expressed structural frame; plain smooth wall surface with large areas of blank wall in an off form in situ concrete; the ribbon windows and corner windows; the bull-nosed roof form; the street/stairways; cantilevering structure and stepped planning, original detailing and finishes. • Open spaces, planting and landscape generally around the complex enables its original scale and form to be appreciated including the open form of the park setting.
The accommodation is scheduled for further refurbishment, but care will be taken to ensure the original heritage features are maintained sympathetically.
Australia Catholic University
Australia Catholic University (ACU) is also in the fortunate position to own heritage properties within their campus in Canberra. The initial drawings are credited to Fr Bonaventure Leahy OP, a gifted amateur architect. Kevin J Curtin and Partners, a highly experienced church architecture firm completed the design and construction based on these initial plans.

The buildings were opened as the Dominican Sisters Training College in Watson, Canberra on 24 March 1963. It evolved with the forming of the Australian Catholic University through 1987 to 1994, officially becoming Canberra Campus (Signadou) Australian Catholic University in 1995. It is made up of two octagonal buildings: Signadou and Blackfriars.
Sustaining Commonwealth Heritage listed buildings
Continued from previous page

Australia Catholic University (ACU) interior
Internals of the ground floor of both Blackfriars and Signadou Buildings have been updated both aesthetically and physically. Most notably new access routes have been created to ensure easy and accessible ingress and egress to buildings. Roofing has been replaced in key areas and upgrades have been made to air conditioning systems to provide more efficiency, including the addition of BMS systems allowing for targeted scheduling of classrooms and offices to reduce power consumption.
The site has had several upgrades and improvements since 2015, with over $30m spent on the Canberra Campus in Capital Works expenditure. The new Veritas Building in the centre of the site was specifically designed to tie together the two heritage buildings that sat at either end of the site to provide covered access between the buildings. This has created far better accessibility and ease of use for the heritage buildings. The Veritas Building itself won ACT Building of the Year 2020 and is rated 5 Green Stars. In fact, ACT Heritage cited the Veritas Project as being one of the better examples of blending old with new in the ACT, noting it had improved the accessibility and usage of the heritage buildings.
Blackfriars building top floor is currently being refurbished into on-campus student accommodation ready for Semester 1, 2023. The residence will boast 24-hour swipe key access, a large communal kitchen, lounge, dining and games area as well as an internal card operated laundry. Residents will have 24-hour access to support from onsite staff, free unlimited internet, and easy access to the campus swimming pool, library and multipurpose court. Nettletontribe Architects have created a design which is sympathetic to the mid-century period in which the property was built. ACU have had sustainability as a key factor in its capital projects for some time now and the design supports these ideals. Blackfriars Residence will feature a number of energy saving features within its lighting and temperature controls.
This refurbishment will bring student life back to this floor for which it was originally used and breath new life into the campus.

This article is in relation to the following Sustainable Development Goals (SDGs):








