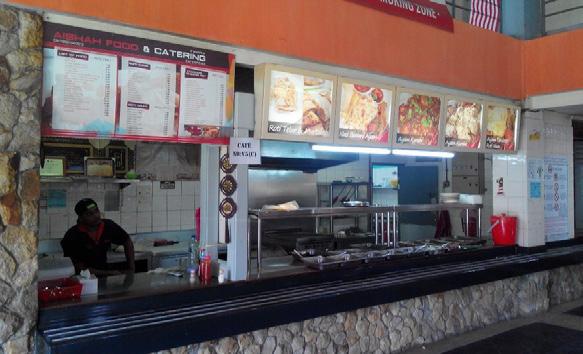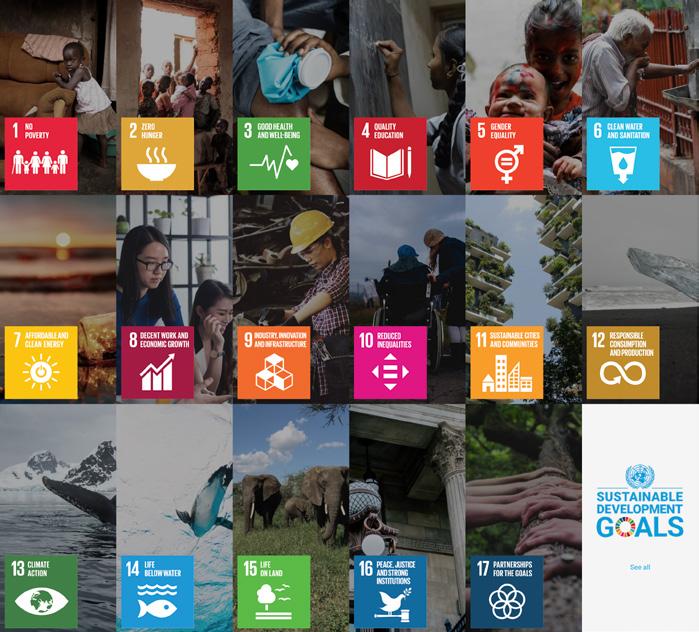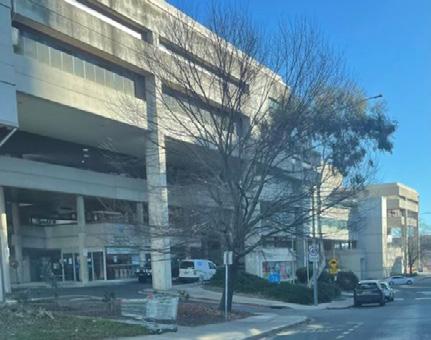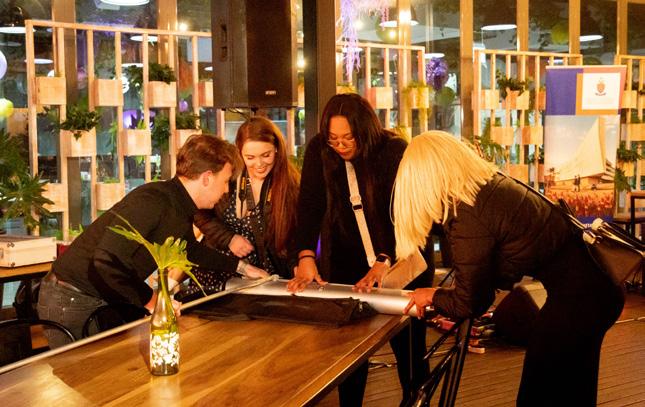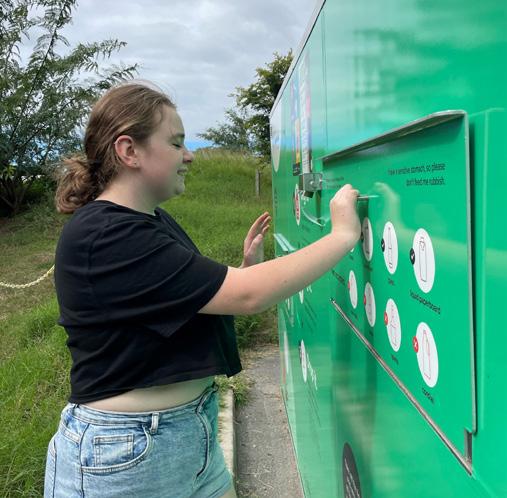
8 minute read
Sustainable Approach to Student Accommodation Design
Ken Ng Director and Architect, nettletontribe
Advertisement
Sustainability is a jargon often used to encompass how we should live but it is something that is often difficult to achieve in practice, where complexities of the modern world leave us bewildered in knowing where to begin.
In fact, in student accommodation, much of the decisions in how to achieve sustainable living outcomes have already been made when the building was conceived and designed. Early decisions incorporated into the design will have the greatest impact on outcomes throughout the life of the building in comparison to what individual behavioral change can achieve. The design approach to achieving outcomes can be from first principles relying on sound fundamental principles, and/or using one of the many industry tools that allows for empirical measurements, benchmarking and objective decision making. How the building is to be built, which materials to use, how the building is operated, and how students and staff behave, will all contribute to the overarching sustainable objectives and benchmarks for the project.
Initiatives
Irrespective of a project’s aspirations and means, designers should take a passive first approach, and can apply creative input into the process that will consider:
Location, Climate, Solar Orientation and Façade The orientation and façade design of a building not only affects how it looks, but also how it performs. Buildings that are correctly orientated to the sun’s position, with a façade that moderates the amount of daylight entering the building, heat gain and heat loss, will reduce the amount of lighting, heating and cooling that will be required during the life of the building.
Embodied Energy Embodied energy is the energy that is used to produce, transport a building material or product from extraction of the raw materials to its final installation in a completed building. With much of manufacturing relying on fossil fueled power, construction materials with high embodied energy equate to a higher carbon footprint. For example, one ton of concrete equates to one ton of carbon dioxide released into the atmosphere. Whilst it may not be possible to always select low embodied energy materials when all issues are considered such as regulatory requirements, durability and costs, designers should lessen its impact through the potential for repurposing and re-use.
Ventilation and Occupant Comfort Buildings must be comfortable, which is to say they have moderate heat, cold and humidity. Buildings should recognize the local climate through the seasons and be designed to heat and cool through passive means. Moving air through windows and fans can improve comfort in hot and humid environment without lowering the temperature. In temperate climates, a well-designed façade with openable windows may be sufficient to maintain a comfortable interior through most of the year. Air conditioning and heating use can be in mixed mode operation, where it is activated only when spaces are occupied and when comfort conditions cannot be maintained through passive means.
Energy and Water Efficiencies Efficiencies are achieved through a net combination of generation and consumption. Buildings can strive for net zero targets with zero carbon emissions during operations as measured on an annualised basis. Current state-of-the-art buildings have on-site generation with solar panels, battery banks, off site green power, and future power generation technologies. Coupled with highly efficient Passive Haus principles, which fully manages and separate the interaction between internal and external environments, buildings can balance their generation and consumption to achieve their net zero targets.
Waste Management Student accommodation generates a large amount of general, recyclable and food waste. Minimising waste means reducing its generation in the first instance when making purchasing decisions. The recycling industry is increasingly moving towards separated waste stream collection for glass, paper, general waste, hard and soft plastics, e-waste, and organic waste. Bins separating waste streams can be provided in convenient locations with instructions. Students accumulate household items such as cooking utensils, appliances and clothing. Overseas students often have no means of transporting these items home, and each year large amounts of hard waste is accumulated. Operators should consider how students can avoid acquiring these items or have a program to pass unwanted items to the next cohort. Life Cycle Operational and life cycle costs are a large part of a project’s feasibility where costs are often considered over a span of 40 years. In this time frame multiple re-paints, furniture, flooring and joinery, and major plant equipment replacements will be required. Regular maintenance and upkeep are part of the costs and quantity surveyors can assist in making life cycle costs assessments. Building owners and operators can assess the least cost approach. Sustainability considerations should be part of their assessment as periodic replacements also generate waste and embodied energy. Replacement cycles are opportunities for incorporating new and more efficient technology that may be available at the time. The design team should take a long-life-loose-fit approach and allow the building to adapt over time. Adaptation to new technologies, changes to functional requirements, re-purposing for an alternative use, and disassembled for recycling, are all best to be considered as part of the initial design phase.
Occupant Education Purpose built student accommodation can also educate. Living on residence is a significant part of a student’s maturation journey as they also gain independence. Student accommodation has a role to play in developing civic and social ethics, living responsibly, and caring for the environment through how they live. A welldesigned facility will consider the physical environment as well as human factors in how sustainability can be achieved. The heritage listed Blackfriars Residence building is now being reconverted to student accommodation use. The project benefits from the sunk cost of the embodied energy used in the original construction, and will have a significant lower carbon impact than if the project is new beds.
Case Studies:
Australian Catholic University, Blackfriars Residence, Canberra As a former seminary for the Dominican Friars that had been converted to teaching and office spaces, the heritage listed Blackfriars Residence building is now being reconverted to student accommodation use. The top level of the building, which was previously the friar’s bedrooms, is now being repurposed back to its original use for ACU students. The project benefits from the sunk cost of the embodied energy used in the original construction, and will have a significant lower carbon impact than if the project is new beds. The project will comprise of 42 bedrooms, and all new communal spaces for the residents and aims to open for the 2023 academic year.
…continued next page
Artists impression of student accommodation at Blackfriars Residence, ACU Artists impression of common areas at Blackfriars Residence, ACU

Continued from previous page
Australian National University, Lena Karmel Hall, Canberra ANU’s Lena Karmel Hall Lodge was constructed in 2013 with 485 beds. The project incorporated solar panels for on-site generation, edible roof gardens, highly efficient zone-controlled lighting, rainwater harvesting, electrical vehicle charge points, higher than standard bicycle parking provisions, and maximising passive cross ventilation and mixed mode ventilation. A feature staircase is strategically located to link common spaces on all levels, and students are provided with an energy dashboard at each level monitoring real time consumption of electricity, water and gas. A reward scheme for best performing floor is administered as part of the building’s pastoral care program and aims to educate residents aware of resource consumption and efficiency. The project pushed the boundaries for sustainable thinking not normally considered or benchmarked for student accommodation and winning multiple sustainability awards at the time.

Energy dashboard at Lena Karmel Hall Lodge, ANU

Solar panels at Lena Karmel Hall Lodge, ANU
University of Queensland, Kev Carmody House, Brisbane Responding to the Brisbane climate, UQ’s Kev Carmody House took a fabric first approach to sustainability. Its heavily shaded façade moderates the environment by letting filtered light into the building whilst keeping the heat out. All windows are openable to maximise natural ventilation and airconditioning operates in mixed mode to minimise its use. The project operates on the self-catered college model with communal kitchens, living and recreational spaces. This approach benefits from shared facilities that reduces duplication and minimises material use and energy consumption. The project is attached to an existing heritage listed house, repurposed for communal spaces and reduces the project’s embodied energy overall. As a project on campus, the project draws its green energy from Australia’s largest centralised solar plant at UQ. Stormwater is harvested for toilet flushing and irrigation. Materials are selected for durability and low life cycle cost. Low VOC and high recycled content materials have been used throughout. The project was awarded a commendation from the Australian Institute of Architects (Queensland Chapter) in 2022.

Kev Carmody House, University of Queensland Common area, Kev Carmody House, University of Queensland

Conclusion
There is not a one-size-fits-all solution. Benchmarking is largely dependent on governance requirements, aspirations, budget and feasibility constraints. How the benchmark is achieved will be dependent on the functional brief, student profile, operational requirements, financial feasibility, and any campus constraints that would influence the design approach and outcome. Whilst a state-of-the-art approach is possible with some projects, others will have more financial constraints and have to be more economical in their approach.
Irrespective of a project’s funding, best endeavour means good design, with empirical testing through environmental modelling and/or rating tools applied, will improve sustainable outcomes. It is all about making sustainability a priority. Following the old adage, what we measure gets done.
This article is in relation to the following Sustainable Development Goals (SDGs):


