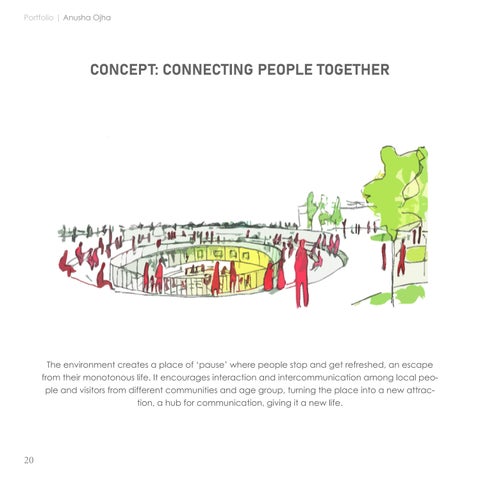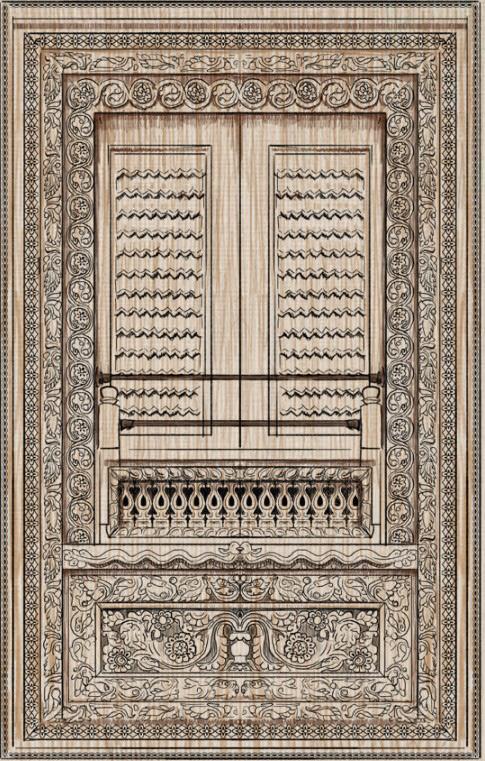
PORTFOLIO ARCHITECTURE Anusha Ojha | Kathmandu University B.Architecture | Selected Works | 2018-2023
Namaste!
I’m Anusha Ojha, a fourth-year architecture student at Kathmandu University who is passionate about creating innovative designs that meet the needs of user and the environment.
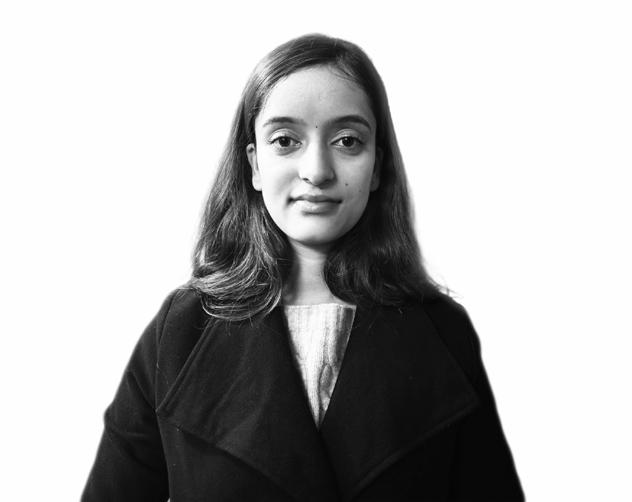
I’m looking forward to new learning experiences and the opportunity to develop myself as an architect with experience and knowledge from the professional world.
Kaushaltar, Bhaktapur, Nepal +977 9860906886
anushaojha67@gmail.com
EDUCATION
2018-Present Kathmandu University | Dhulikhel Bachelors in Architecture
2016-2018 SOS Hermann Gmeiner School | Bhaktapur Higher Secondary Education in Science
2016 SOS Hermann Gmeiner School | Bhaktapur School Leaving Certificate
PARTICIPATION
3D Modelling and Rendering of Buildings | A.S. Seven Infosys
The Best Strategies For Biophilic Design Webinar | UGREEN
Prarambha: Architecture Expo | KU
COMPUTER SKILLS
MS Office Word | PowerPoint | Excel
Adobe Photoshop | InDesign
3D Modeling Sketchup
Rendering Lumion | Enscape | VRay
CAD AutoCAD
LANGUAGE
Nepali | English | Hindi
Table of contents
01 Dapcha Paun Udhyog Mountain Architecture 06-17 02 The Loop Mixed Used Design 18-23 03 Revamping Streetscape Urban Design 24-27 04 Chasing The Lost Tales Landscape Design 28-31 05 Sanogaun Housing Housing Design 32-41 06 Miscellaneous Measured drawings |Illustrations 42-47
DAPCHA PAUN UDHYOG, Design Studio VI
Location: Chatrebajh | Dapcha
Category: Design Studio
3rd Year 1st Semester, 2021
Dapcha is a historic Newari settlement located in Namobuddha municipality, Kavrepalanchow. Historically, Dapcha was a trade route that went to Kathmandu Valley. The settlement was built as a market around the existing trade route explains the linear settlement pattern of houses there.
We measured, studied analyzed the different aspects of the settlement which is foundation of this design project.

Portfolio | Anusha Ojha 01
6
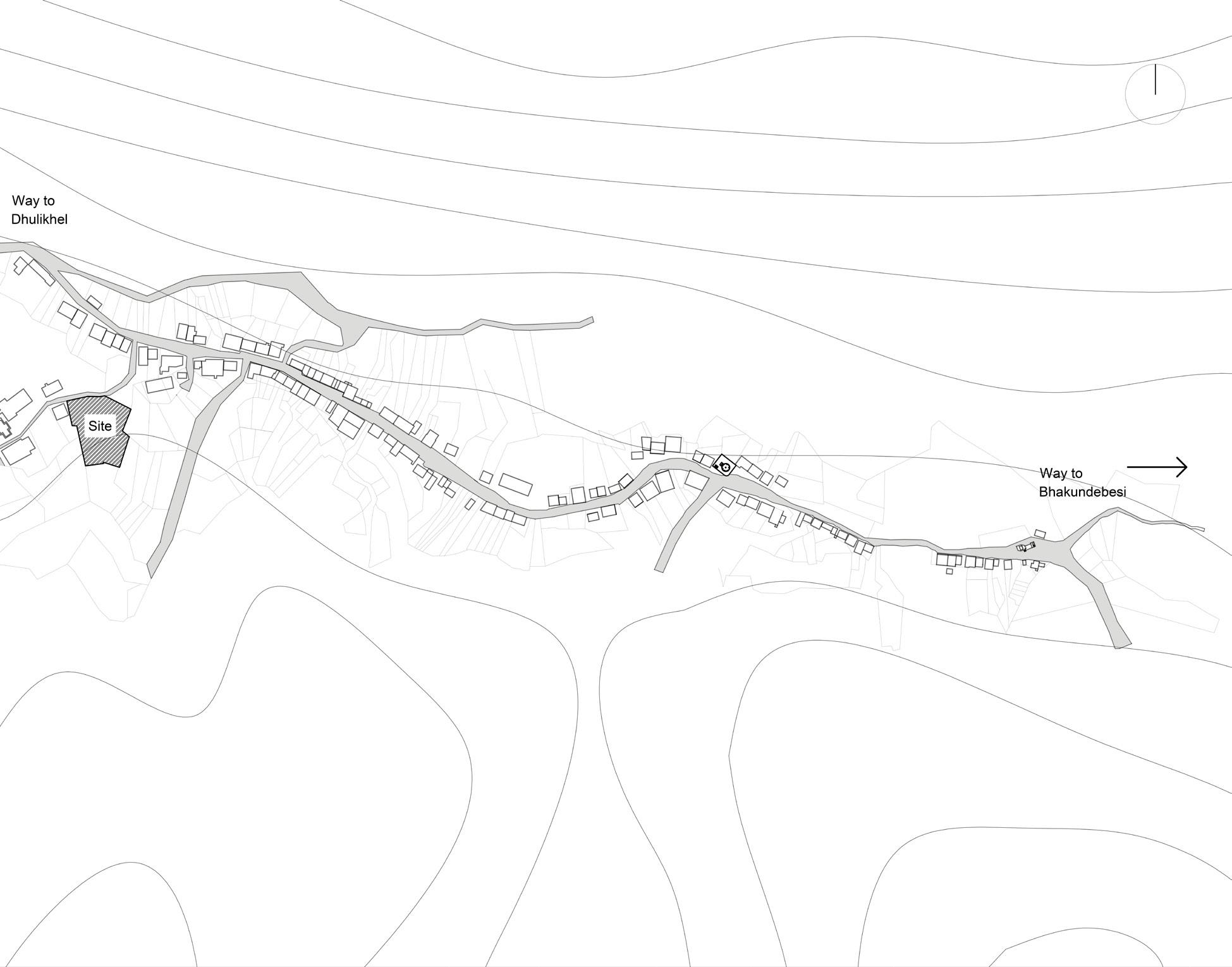

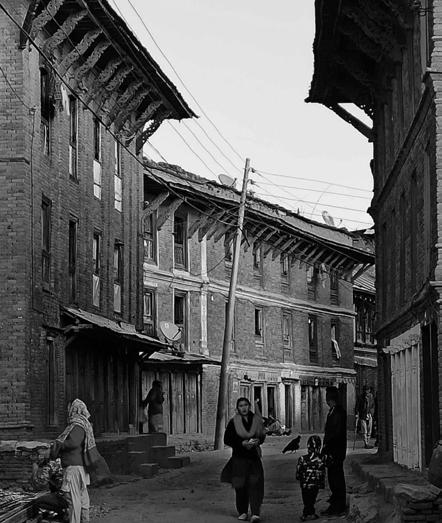
7
Site Plan
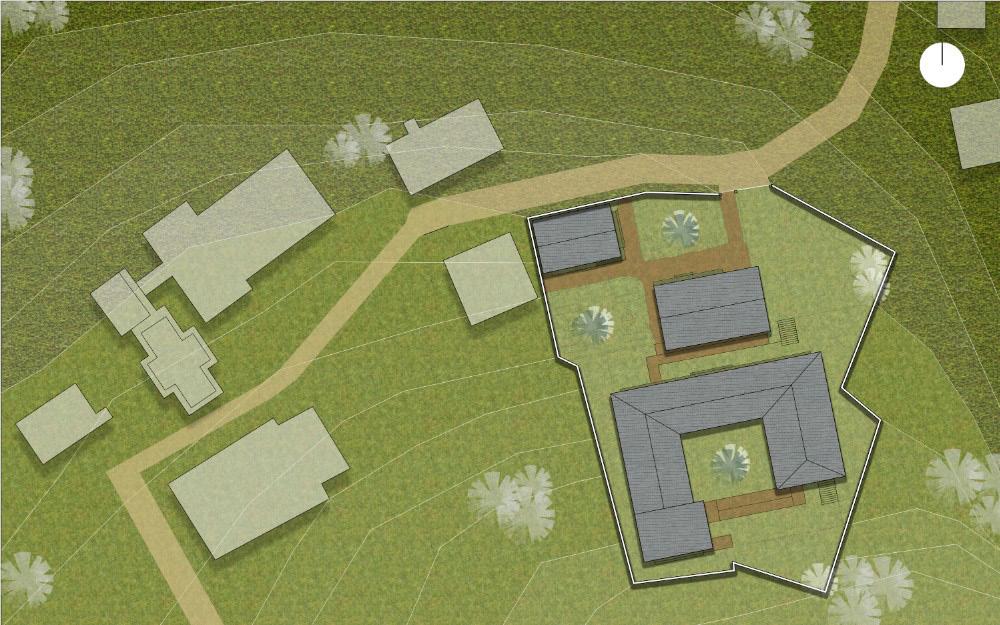
The proposed paun production center is an industry to utilize locally available lapsi (nepali hog plum), a typical fruit of nepal and to provide job opportunities to local women of Dapcha, Chhatrebanjh aiming healthier, hygienic and tastier paun.
Overall the project aims to contribute to the community of Dapcha and surrounding settlements by providing a space for local women that promotes income generation and social interaction.
Portfolio | Anusha Ojha 8
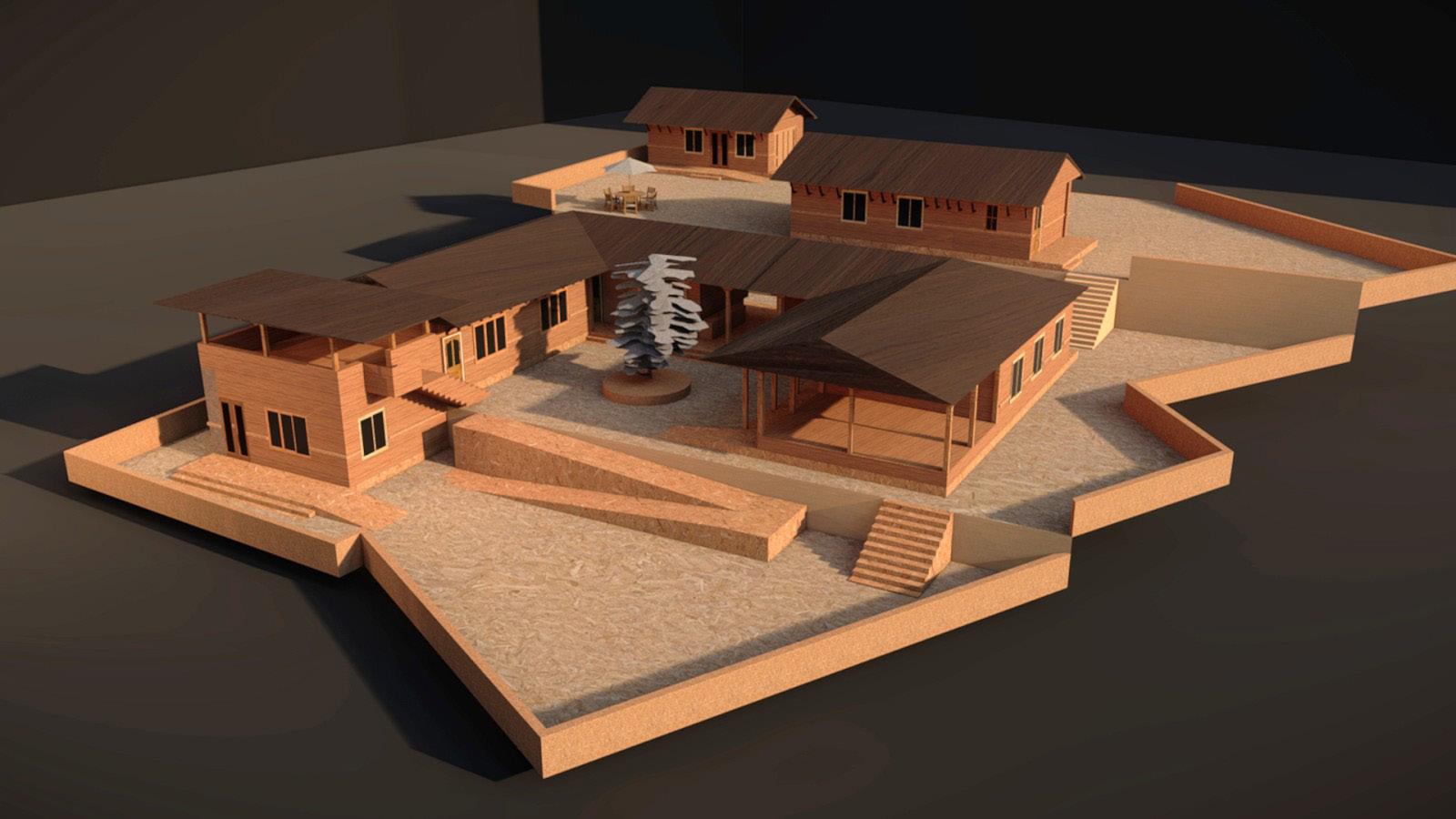
9
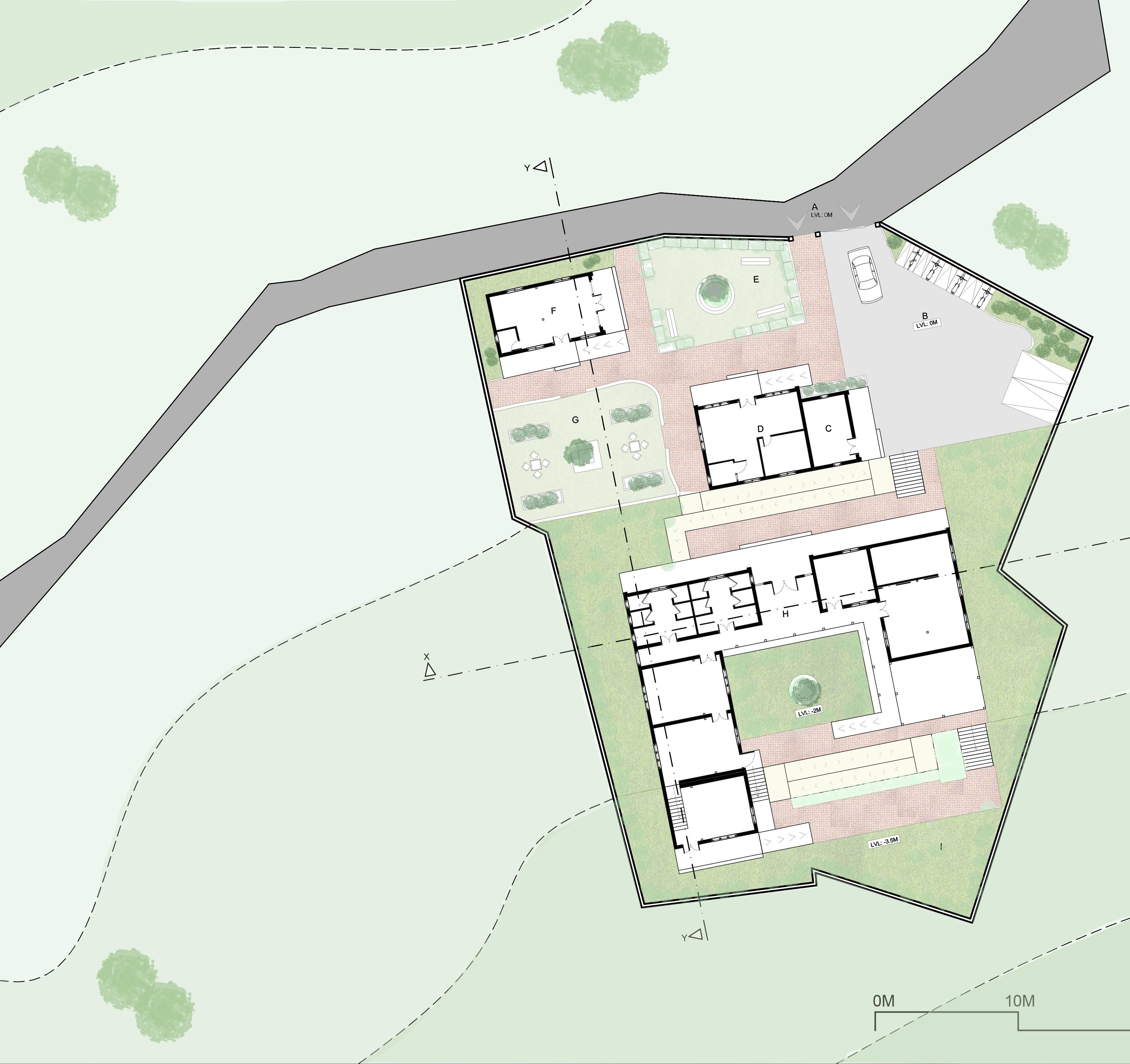
Portfolio | Anusha Ojha 10
The proposed paun production center consists of three distinct blocks: an administrative and reception building to handle all business; an eatery building for staff and locals to enjoy meals; and a production building with all necessary spaces, including staff restrooms and production areas like washing and boiling zones, pulping, drying, and packaging and storage zones.
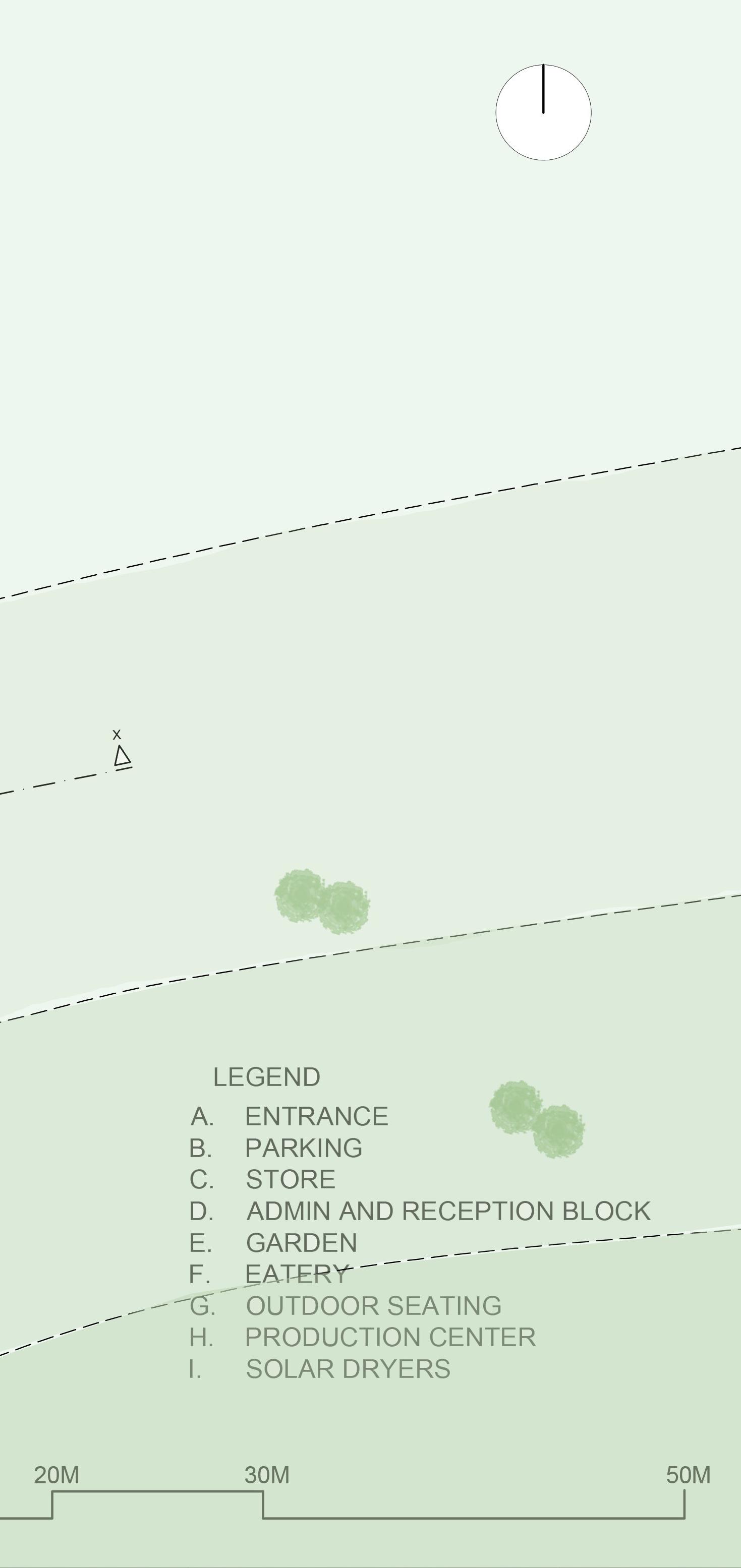
11
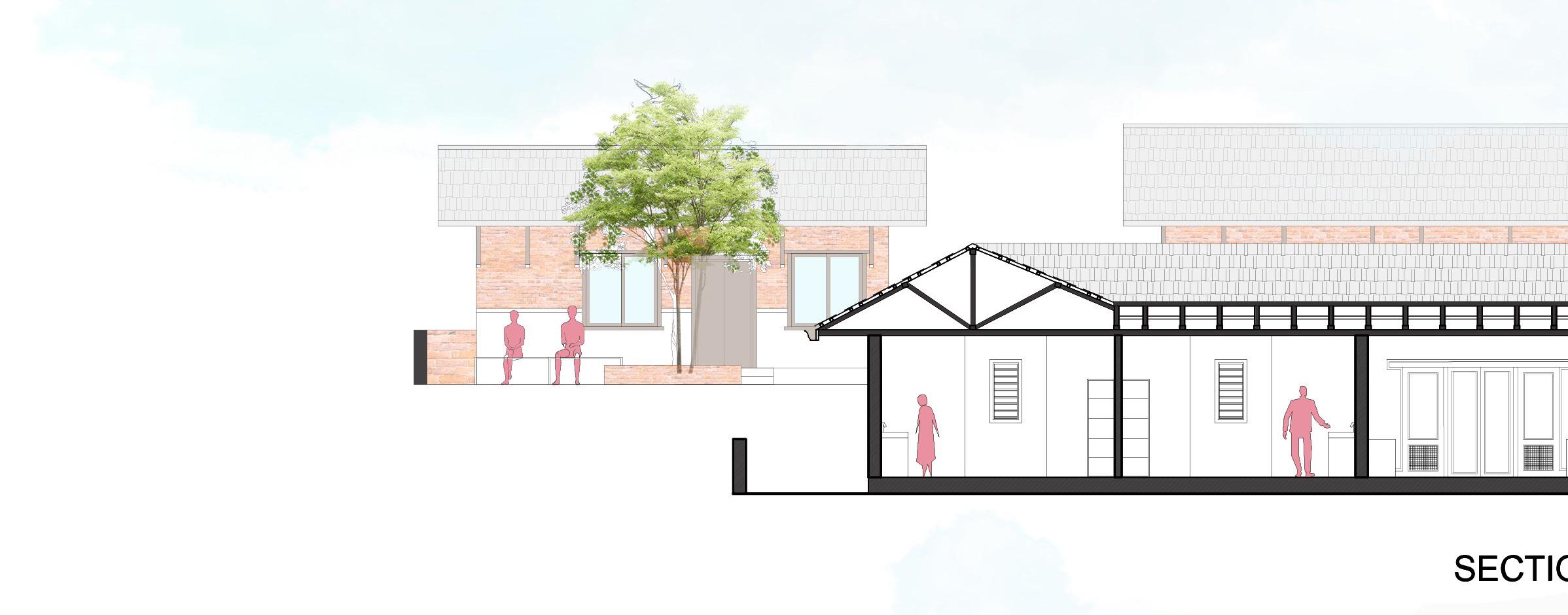
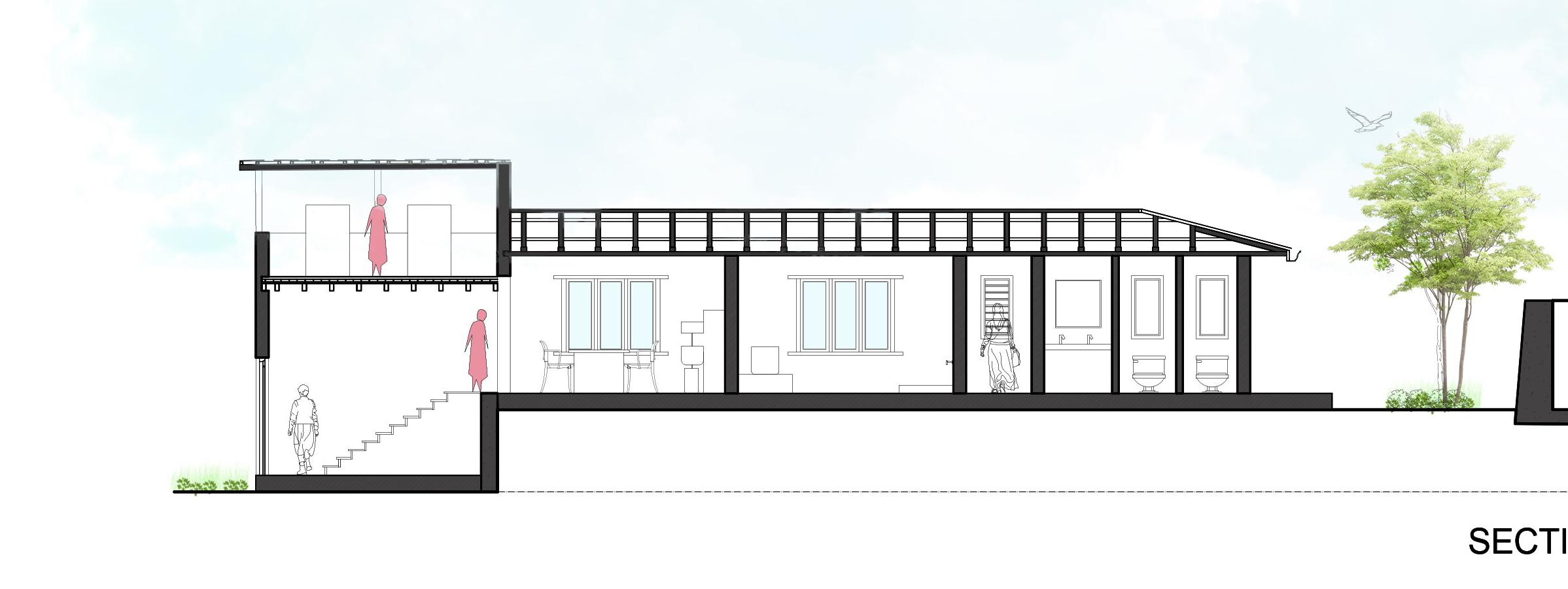
Portfolio | Anusha Ojha 12
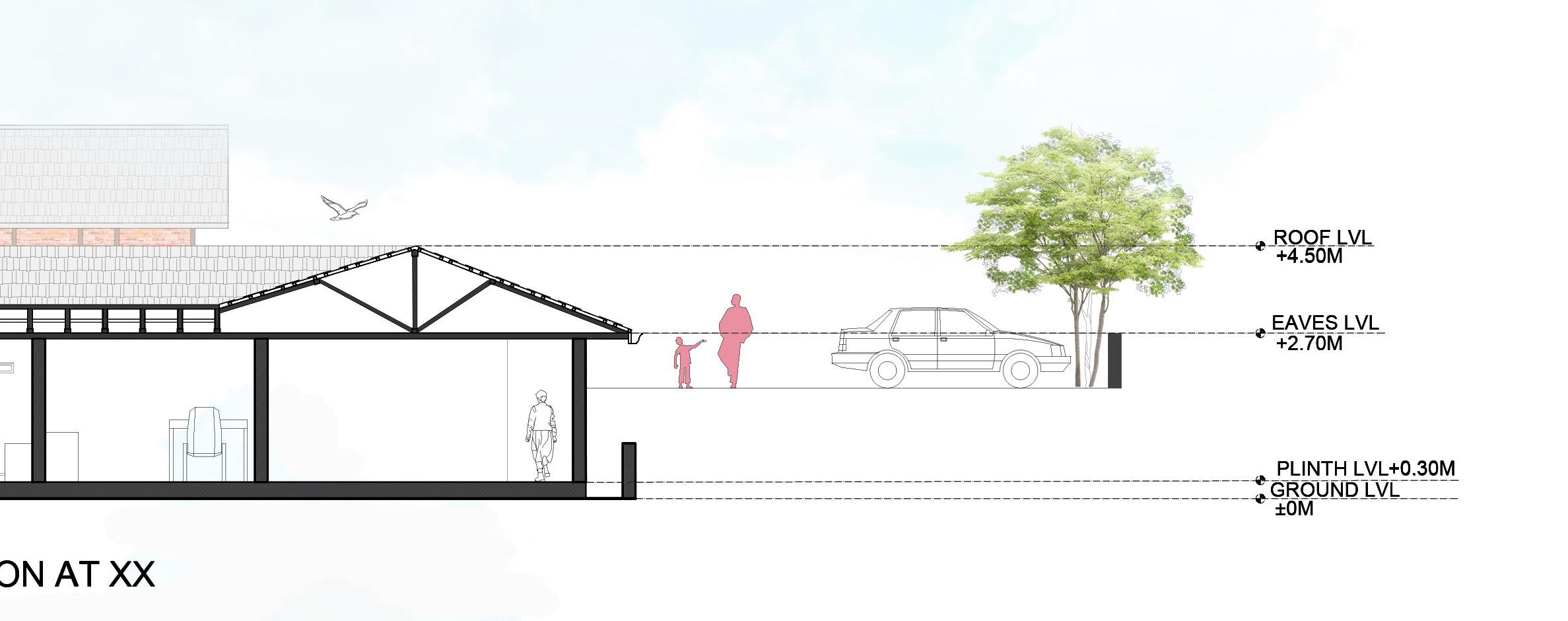
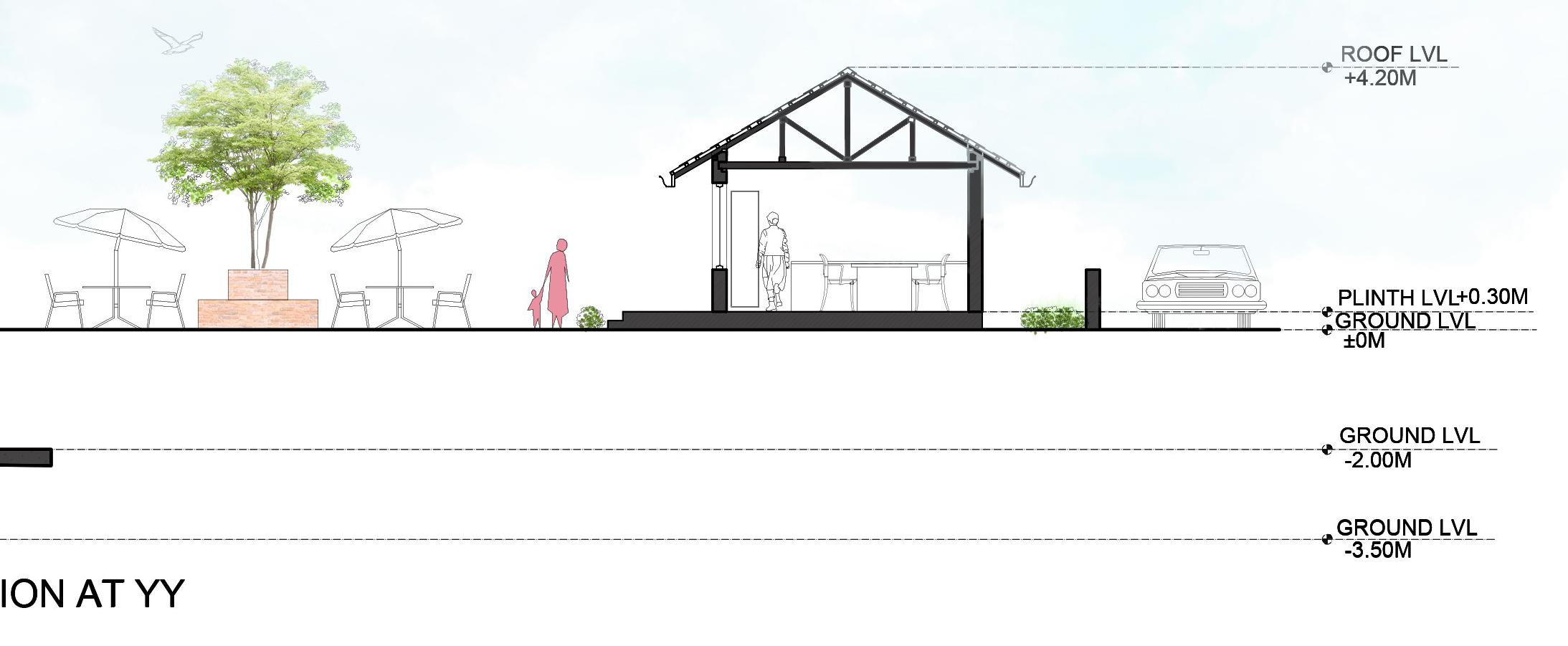
13
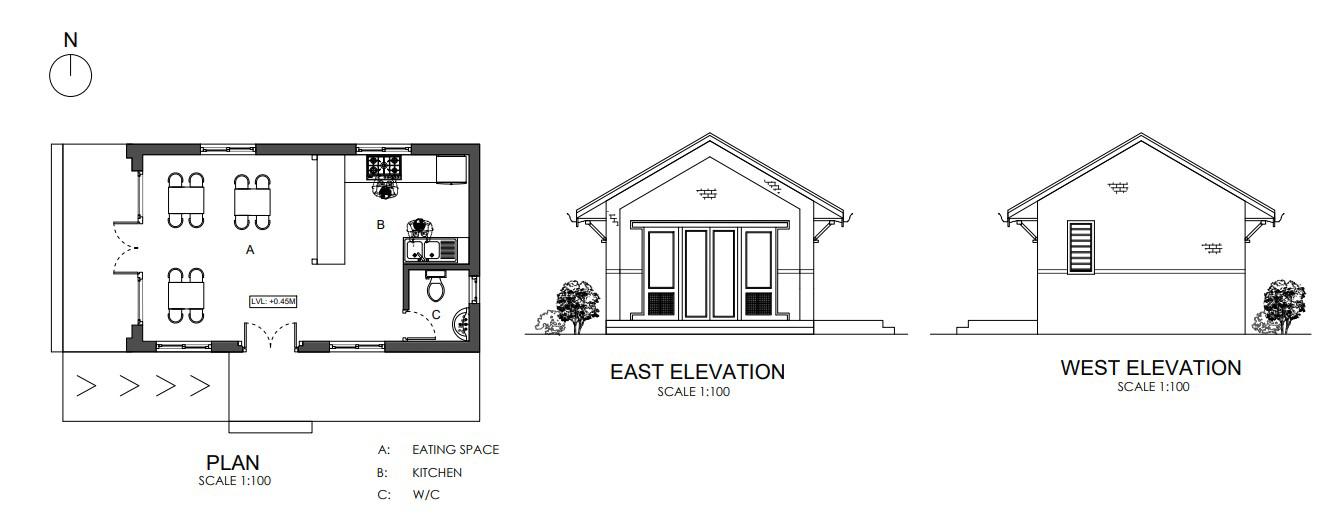

Portfolio | Anusha Ojha 14


15
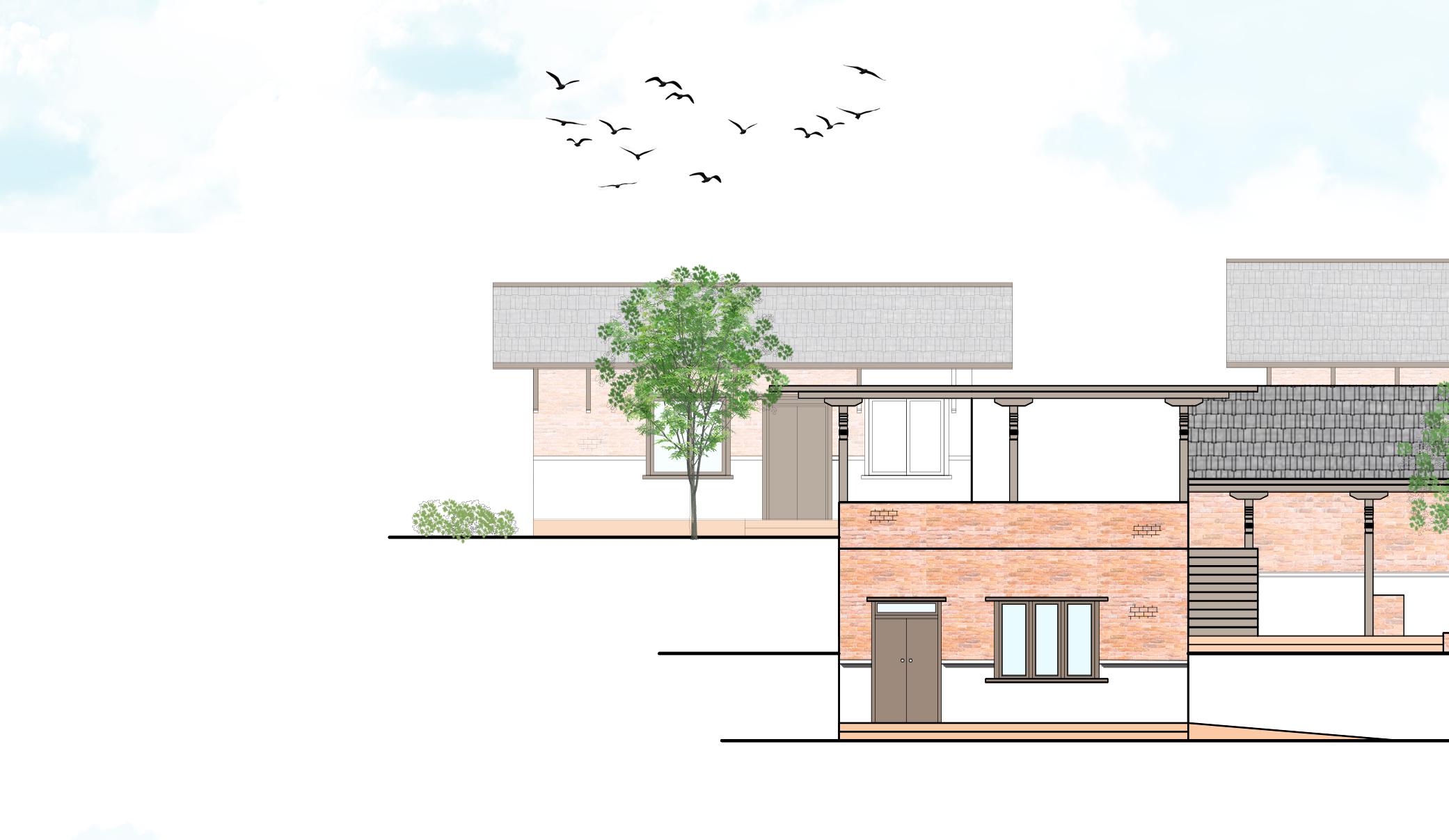
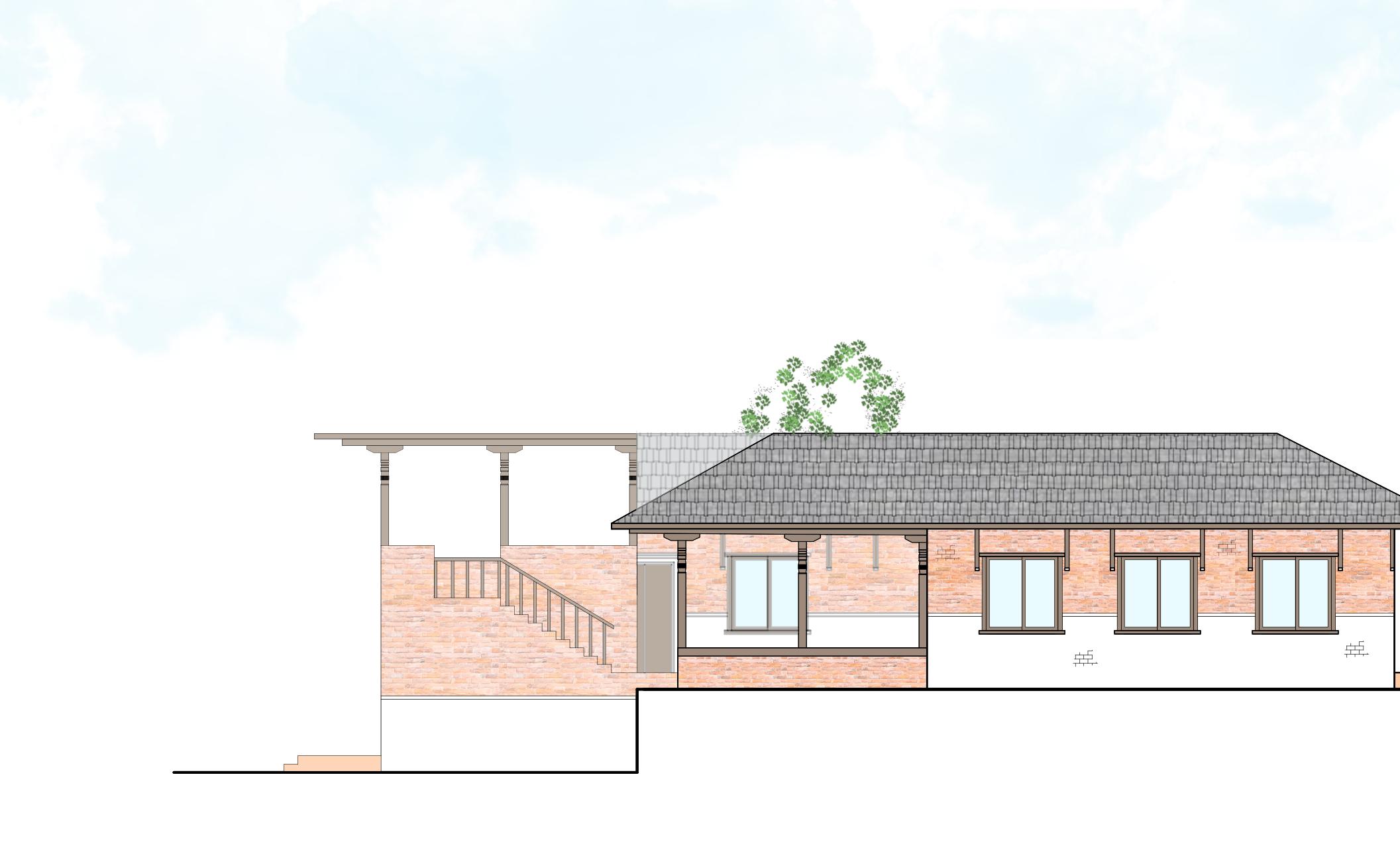
16 Portfolio | Anusha Ojha
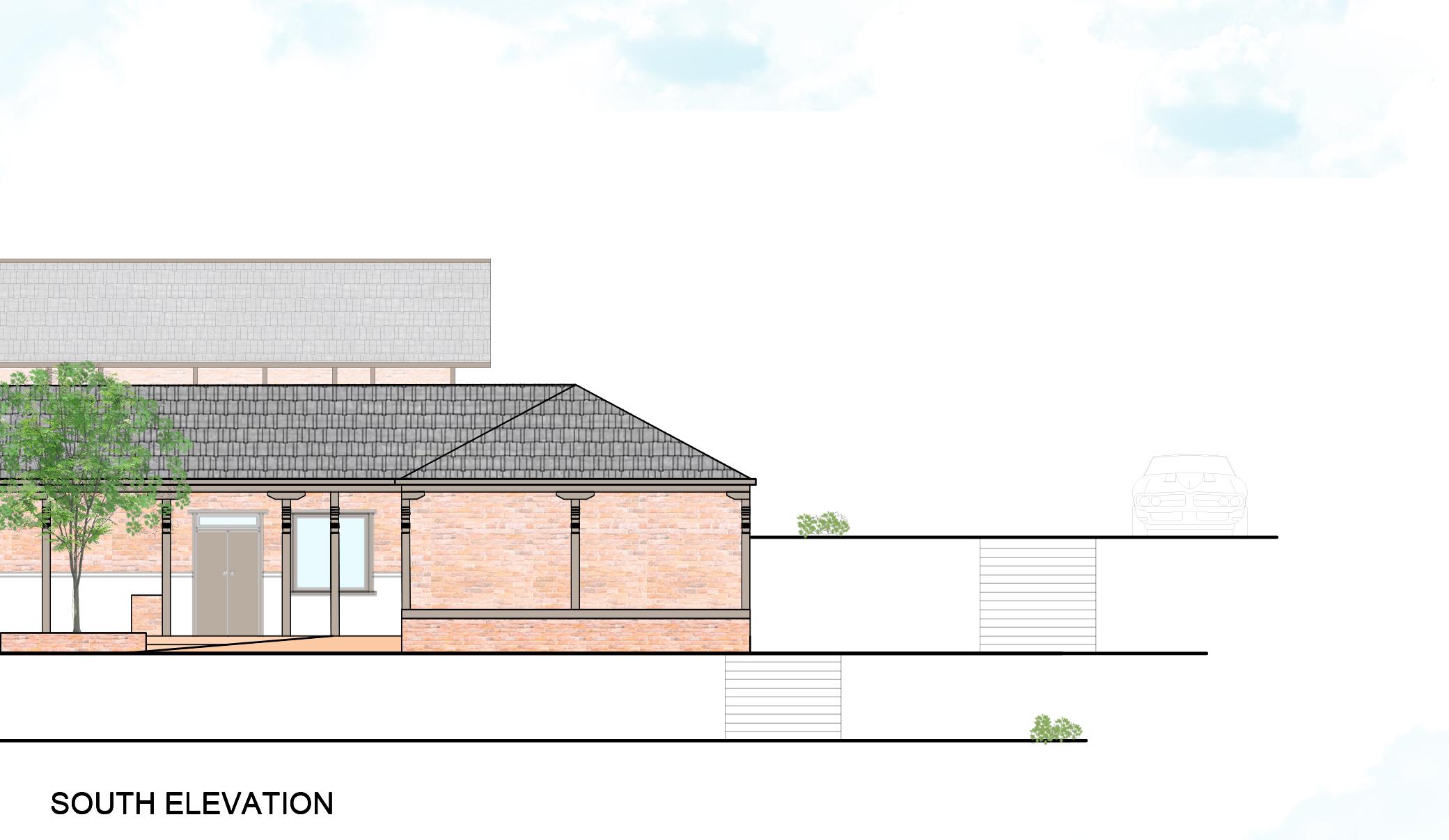
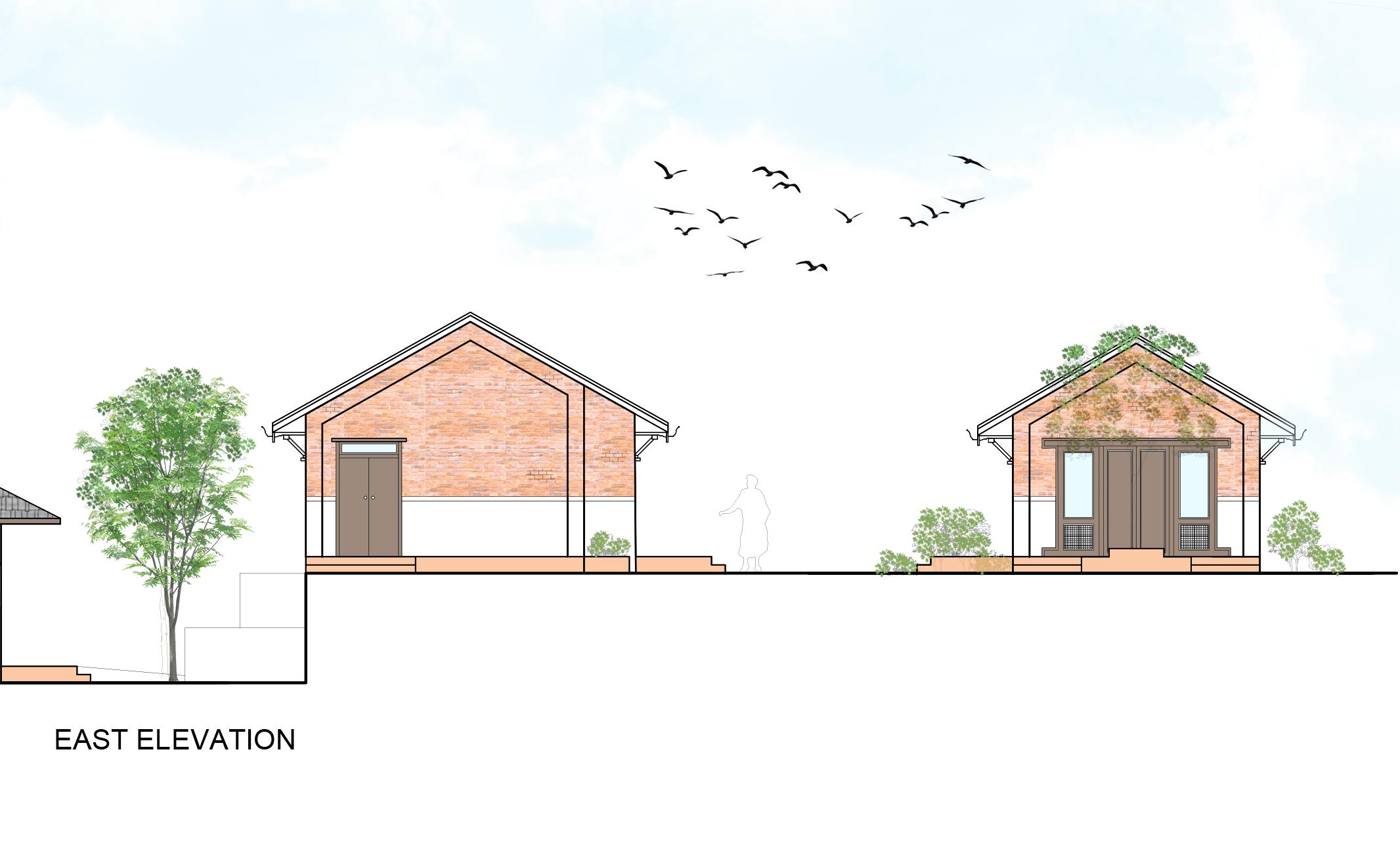
17
02
THE LOOP, Design Studio V
Location: Banepa Bus Stop | Banepa
Category: Mixed Use Design
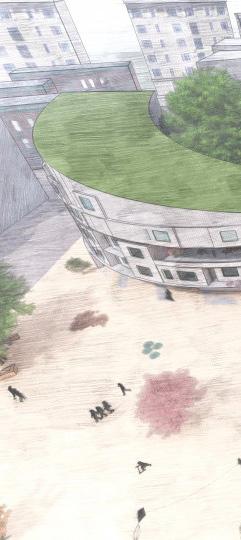
3rd Year 1st Semester, 2022
Banepa has lost its identity as a result of urbanization and commercial boom. Considering the importance of the culture, tradition and gatherings which bring people together, the project was proposed.
The purpose of this project is to break the monotony in architecture and revive banepa in terms of its liveness by creating a mixed-use building that meets the needs of the community and serves as a hub for commerce,culture and social interaction.
Portfolio | Anusha Ojha 18

CONCEPT: CONNECTING PEOPLE TOGETHER
The environment creates a place of ‘pause’ where people stop and get refreshed, an escape from their monotonous life. It encourages interaction and intercommunication among local people and visitors from different communities and age group, turning the place into a new attraction, a hub for communication, giving it a new life.

Portfolio | Anusha Ojha 20
Cultural hub to develop and promote the rich diversity and uniqueness of various arts of the area and upgrade and enrich consciousness to the people about their cultural heritage. A prime way to bring communities together in their learning, which makes it more enjoyable and often times, even more helpful.



21
Gallery Space for display of arts and cultural property Community swimming pool to improve social life

Portfolio | Anusha Ojha 22

23
03
REVAMPING STREETSCAPE, Urban Design
Location: Putalisadak | Kathmandu
Category: Urban Design
4th Year 1st Semester, 2022
The project surveyed streetscape of Kamaladi- Putalisadak- Singhadurbar- Ramshahpath. The whole stretch was about 1.5 km in length. The stretch Kamaladi- Putalisadak has been known for its commercial and institutional facilities while stretch Singha DurbarRamshah Path is a hub of many government services and buildings. The different streetscape of the stretch had its own identity and areas for improvement.

Portfolio | Anusha Ojha 24
The pedestrian bridge is proposed at Putalisadak. It is intended to separate pedestrians from vehicular traffic and ensure their safety while crossing. It aims to act as means to enhance connectivity, improve accessibility, and provide recreational areas for pedestrians.

25
FORM DEVELOPMENT
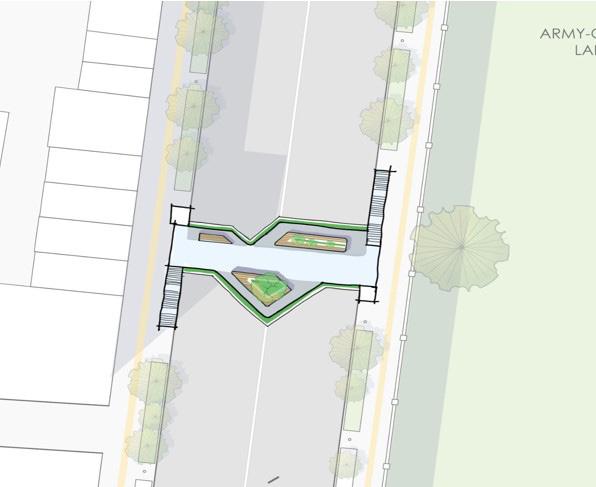
Spaces for leisure and rest
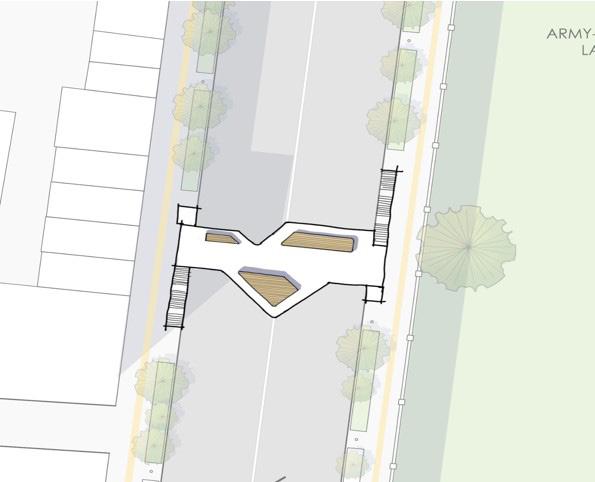
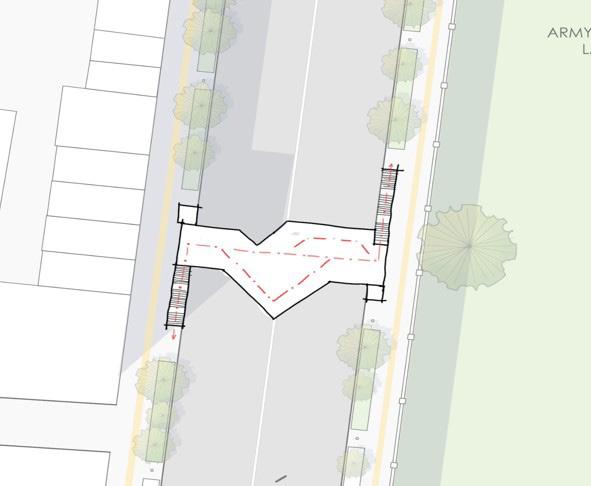
Plantations for close connection with nature
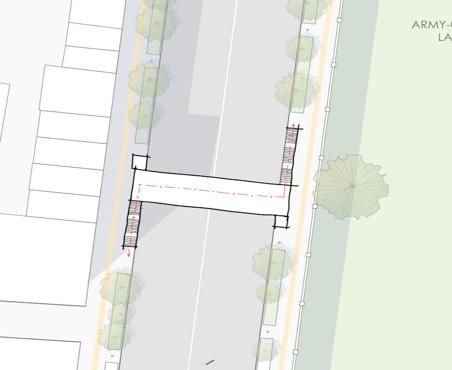
Portfolio | Anusha Ojha 26
pedestrian bridge
pathing
Simple
Alternative
The bridge on the stretch will serve not only as a means of crossing but also as a recreational area for nearby educational institutions, featuring seating and greenery, thus enhancing its accessibility.
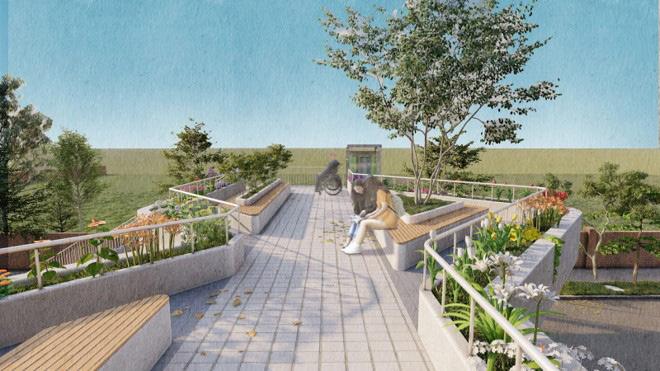
27
CHASING THE LOST TALES
Location: Kalopul | Kathmandu
Category: Landscape Design
4th Year 1st Semester, 2022
The project aims to design a children park which encourages the exploration of cultural heritage through engaging activities. The project strives to provide interactive space for children to learn about their heritage while fostering a sense of community and shared identity. By promoting curiosity and appreciation for cultural diversity, the park seeks to instill a deeper understanding of the importance of preserving cultural traditions for future generations.
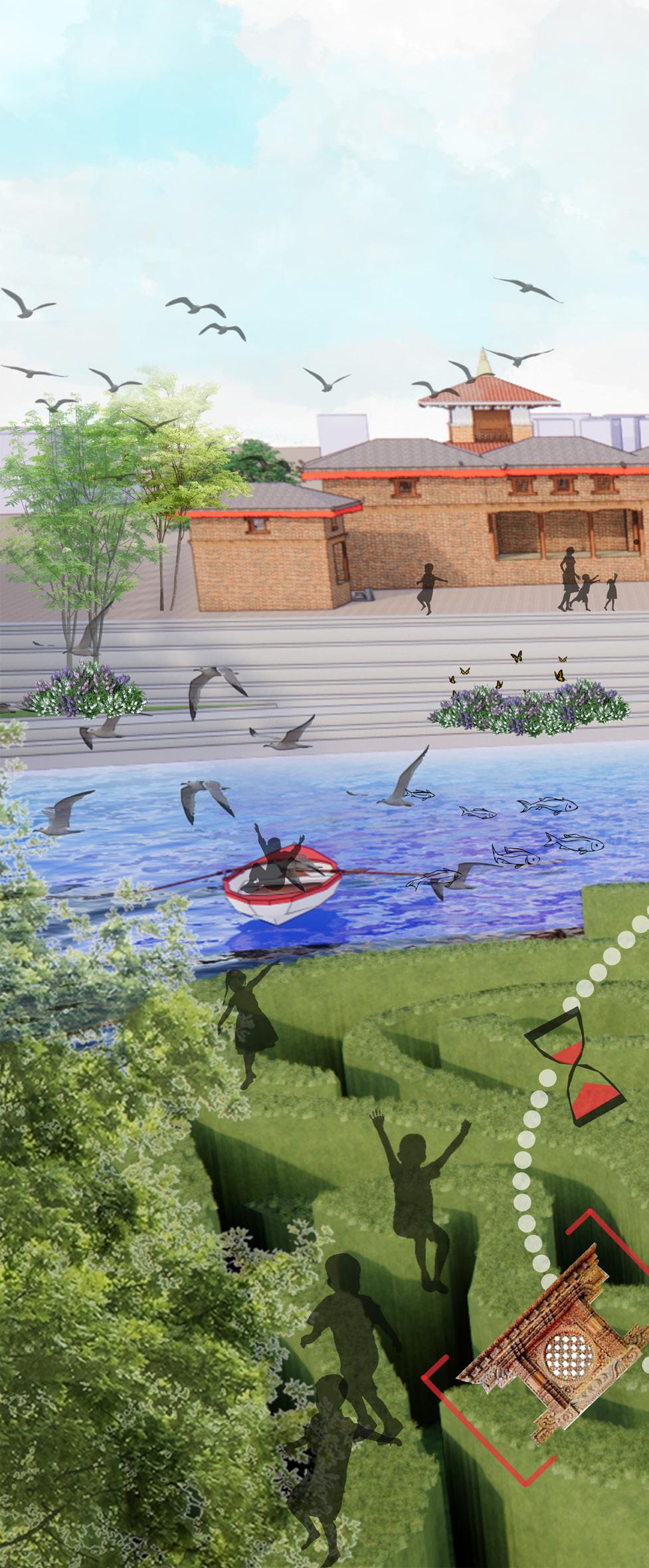
Portfolio | Anusha Ojha 28
04
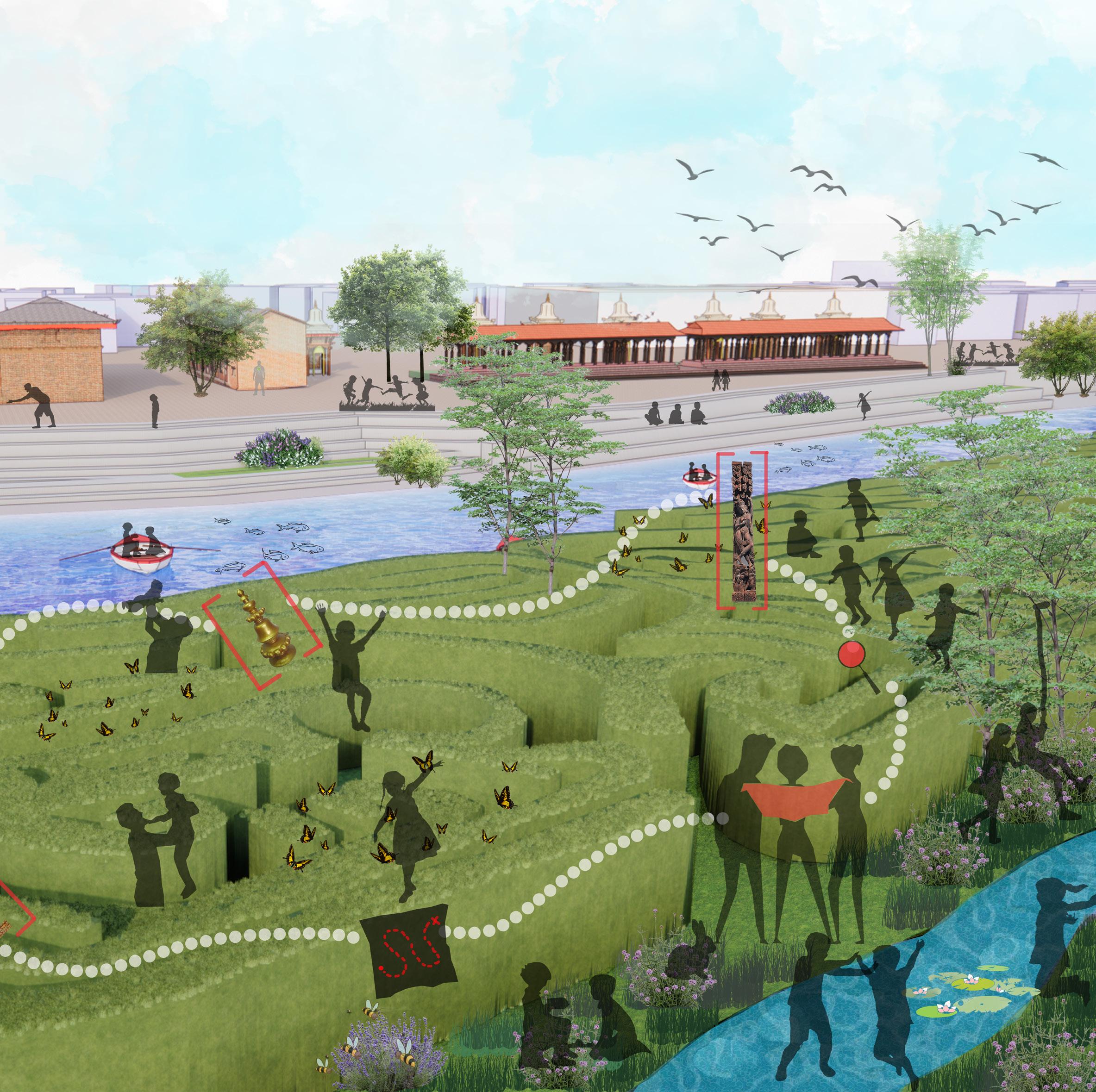
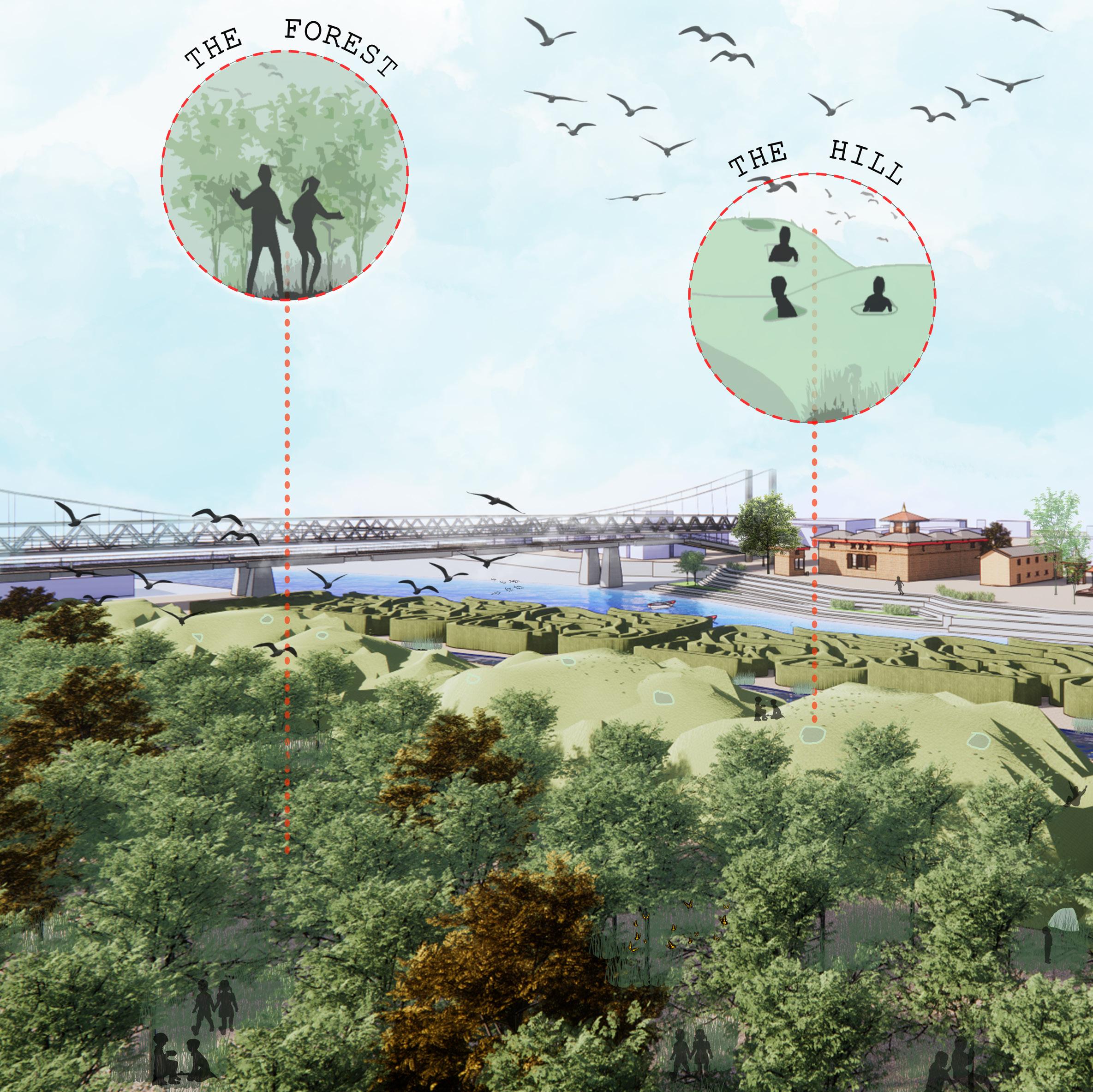
The project’s first of three settings, “The Forest,” enables children to explore and engage with nature in an area surrounded by trees. The second area, “The Hill,” has a special setting that encourages playing hide & seek in those small mud hills.
In the third zone, “The Maze,” kids are encouraged to use their observational abilities. Park aims to foster a stronger appreciation for the value of maintaining cultural practices for upcoming generations.
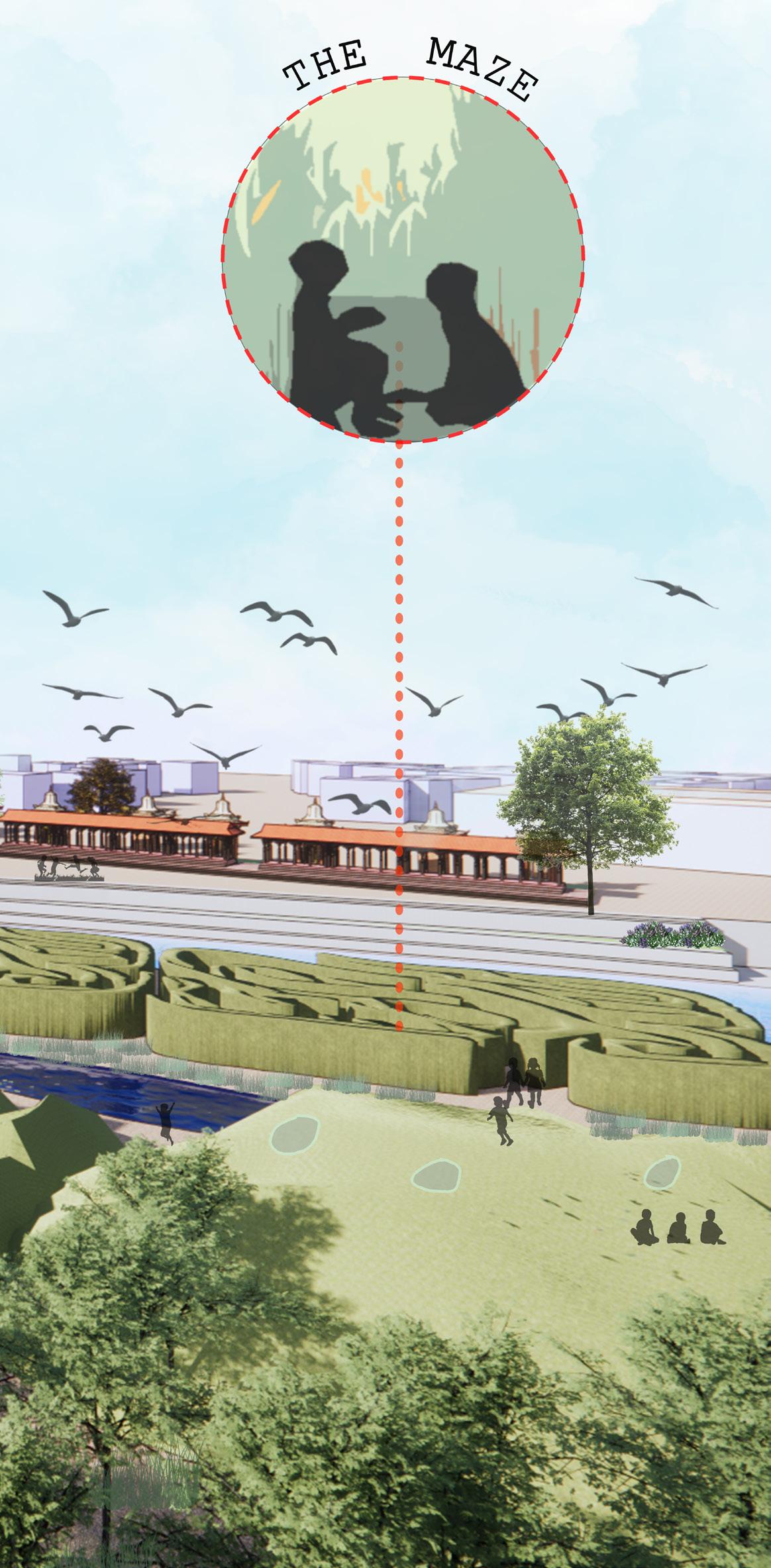
31
SANOGAUN HOUSING, DESIGN VII
Location: Sanogaun | Bhaktapur
Category: Design Studio
4th Year 1st Semester, 2022
The location of the project has seen a huge boom in human settlement with increasing land values and hundreds of houses being built every year.
Keeping in mind the high values of the area, the project aims to create dense housing community while still maintaining restorative open spaces that the inhabitants will require.
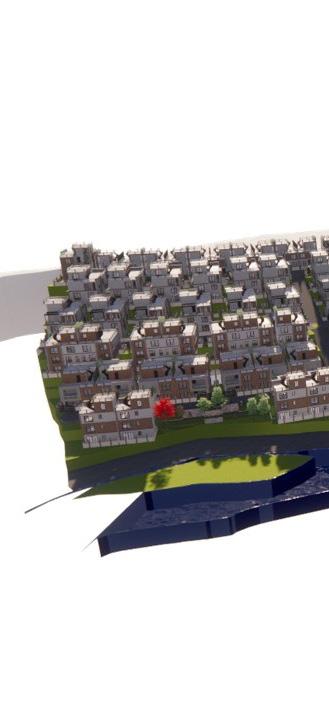
Portfolio | Anusha Ojha 32
05
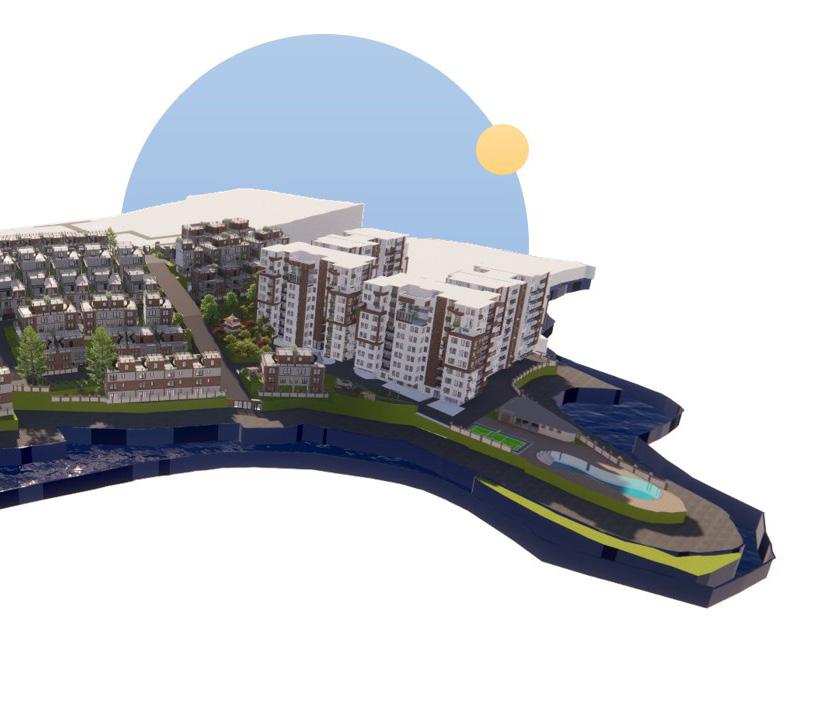
MASTER PLAN DEVELOPMENT
Analyzing the directions of contours in the site
Placement of plots in accordance to contours
Avoiding traffic by proviging enough circulation
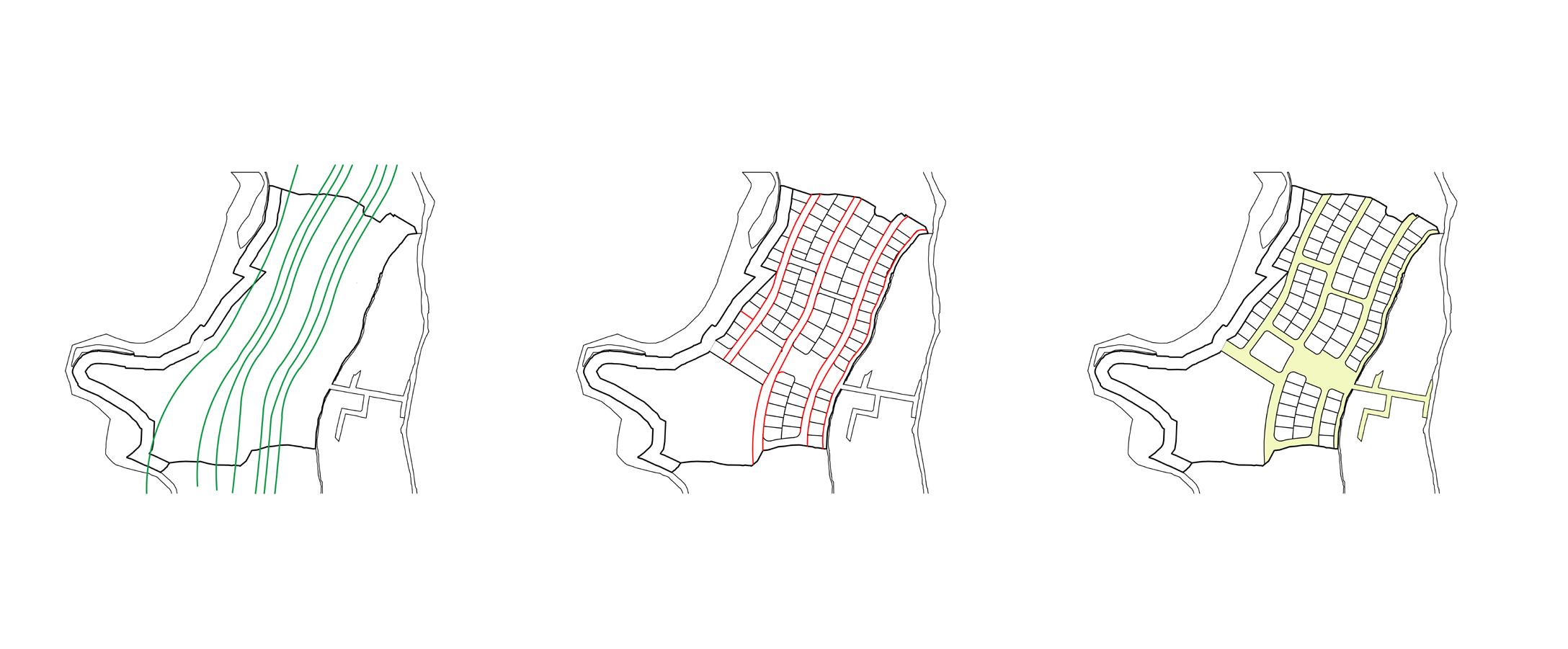
Portfolio | Anusha Ojha 34
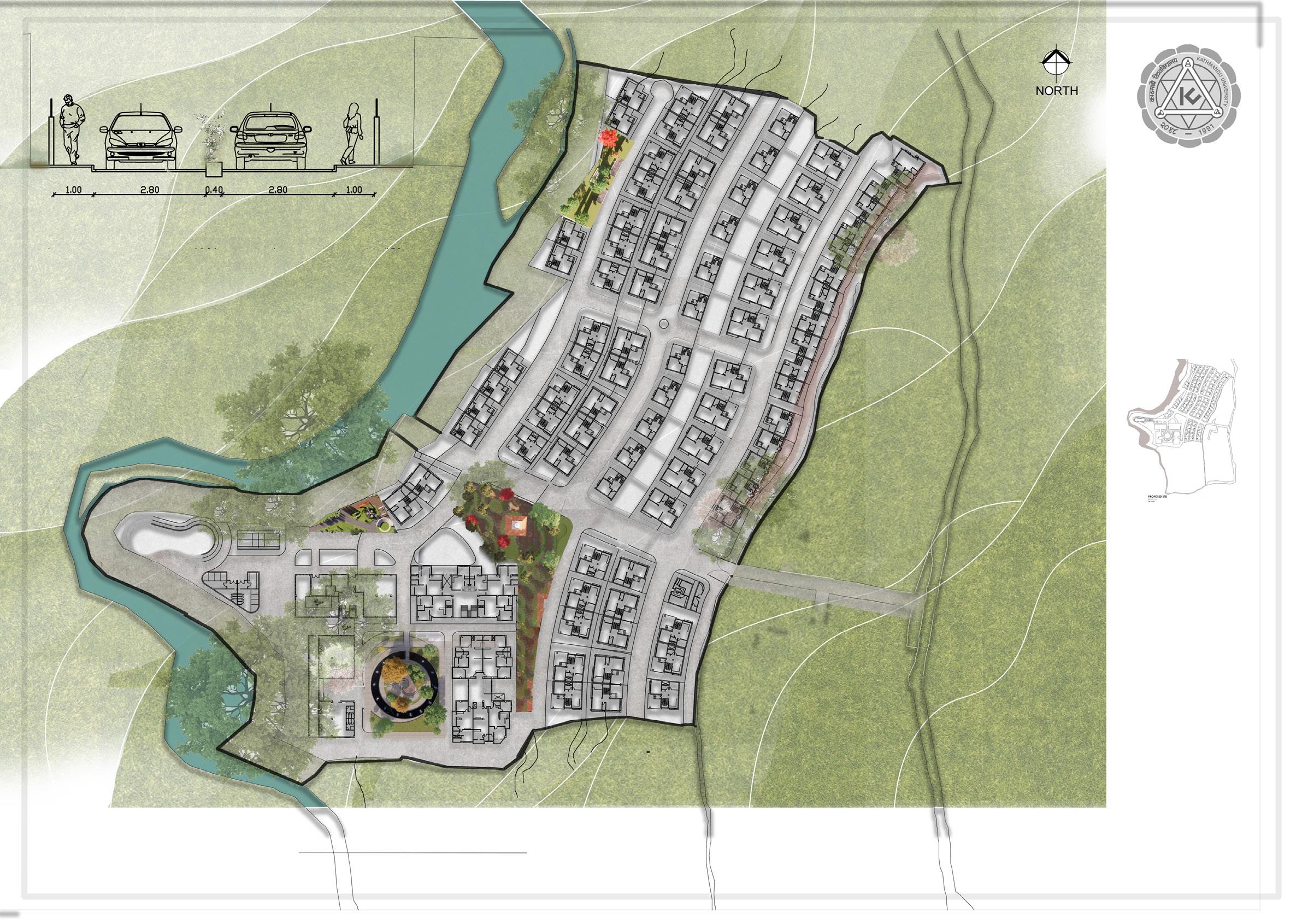

35
ROW HOUSING UNIT
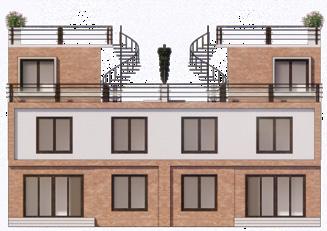

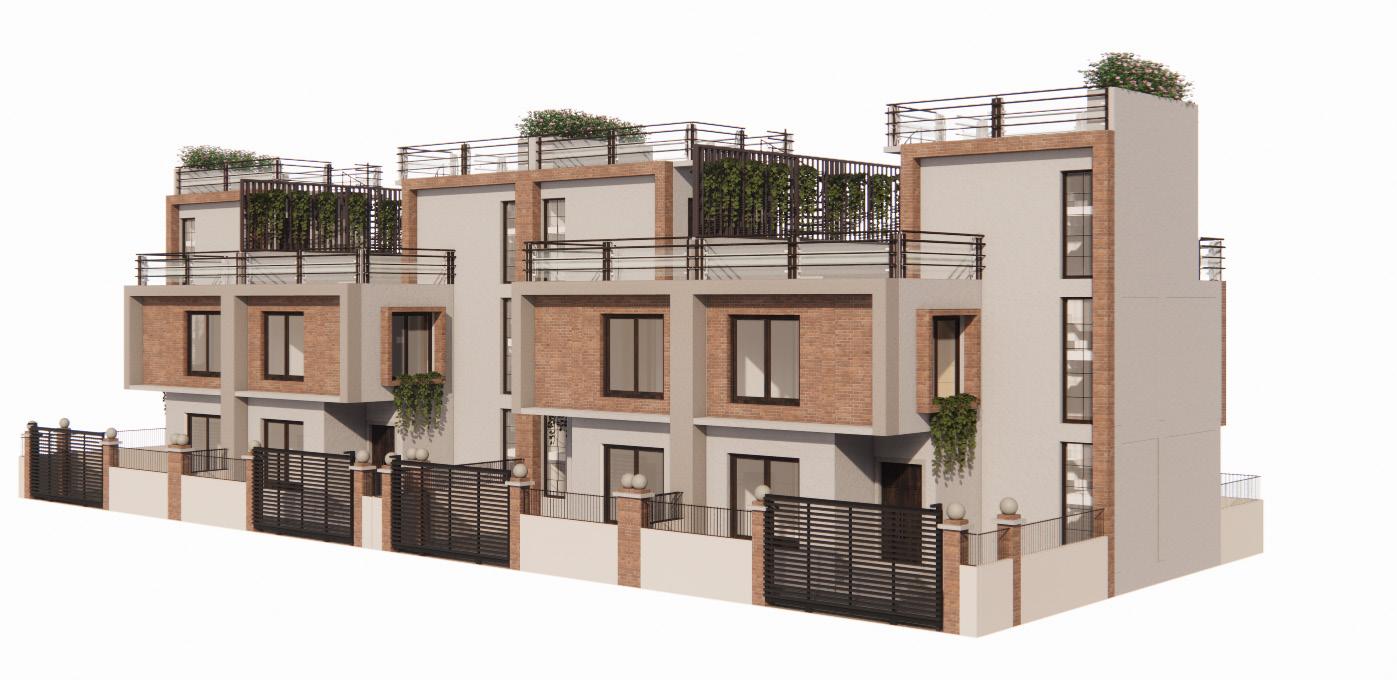
WEST ELEVATION








EAST ELEVATION

Portfolio | Anusha Ojha 36
FIRST FLOOR PLAN
GROUND FLOOR PLAN
SECOND FLOOR PLAN
3D VISULIZATION
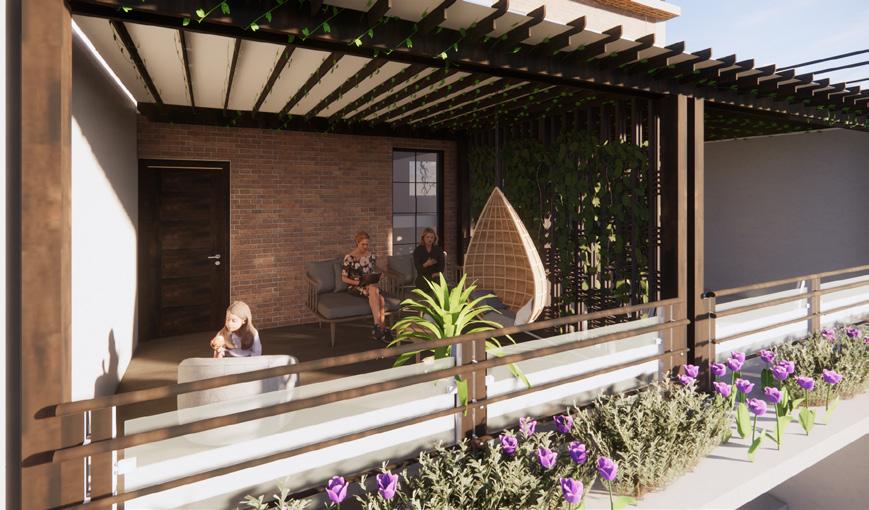
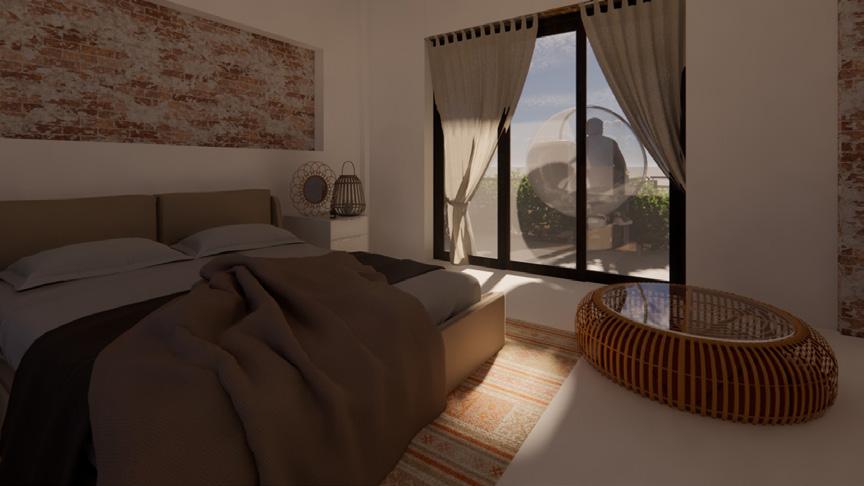

37
3D VISULIZATION
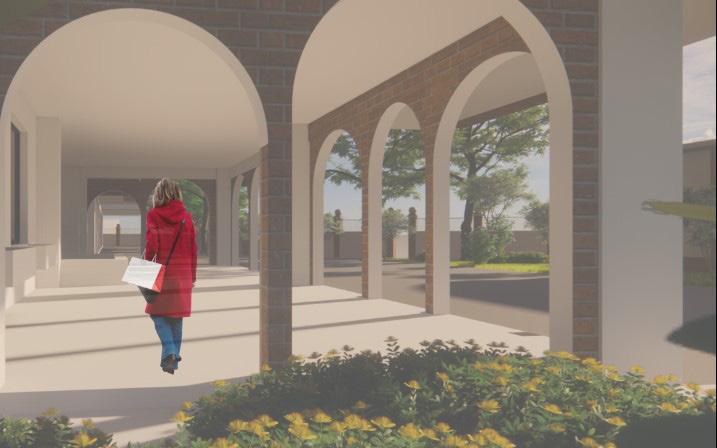
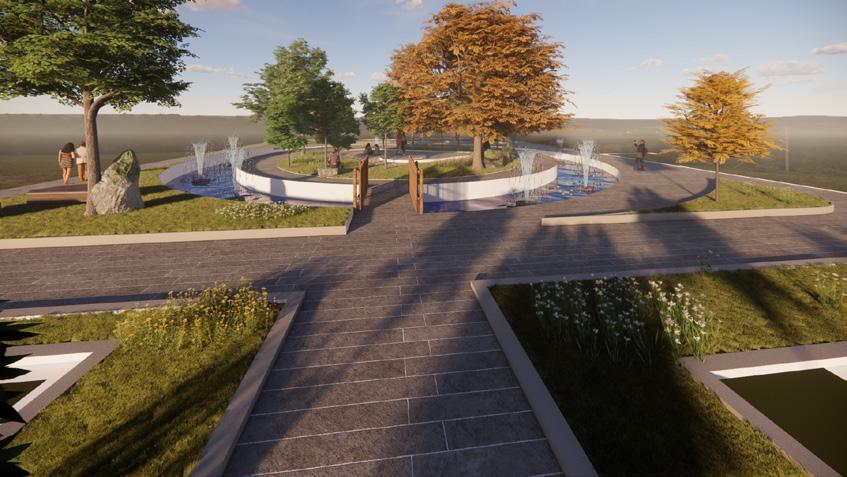
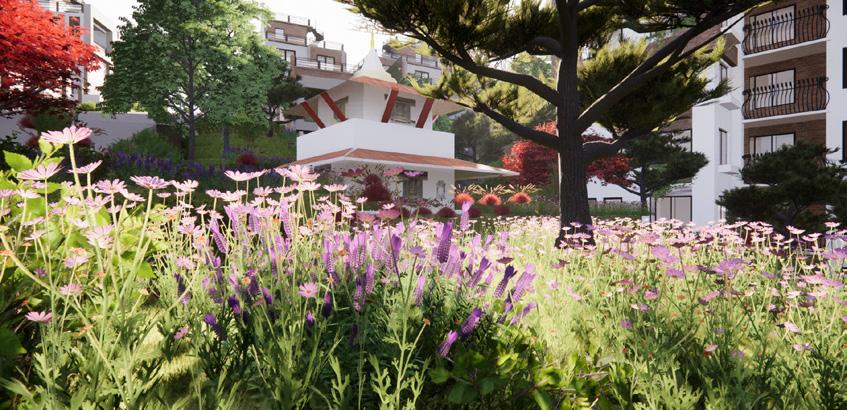

Portfolio | Anusha Ojha 38
DETACHED HOUSING UNIT



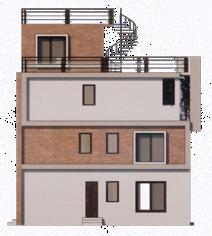
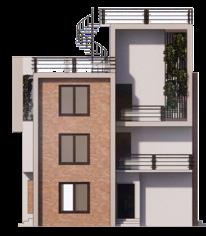

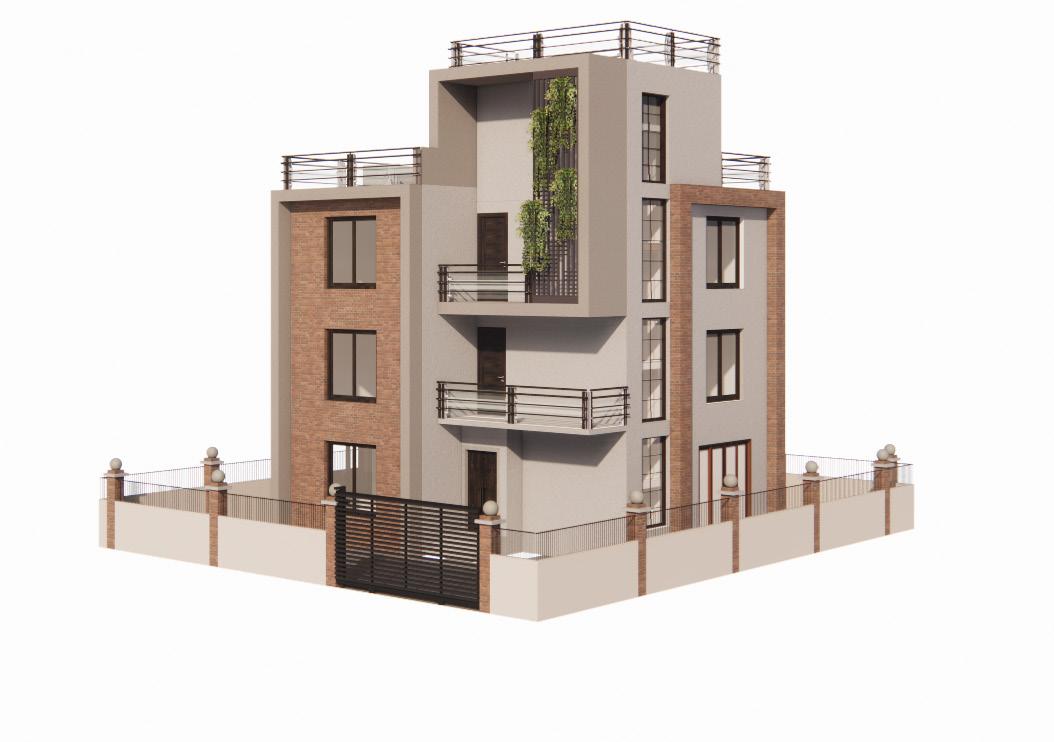
39
GROUND FLOOR PLAN FIRST FLOOR PLAN SECOND FLOOR PLAN THIRD FLOOR PLAN WEST ELEVATION EAST ELEVATION
APARTMENT BLOCKS
The two apartment blocks have been designed with a focus on providing residents with ample open space and greenery, while also respecting the natural contours of the site. The design includes large, open courtyard in between the buildings, which are filled with greenery and provide a peaceful oasis in the heart of the development.
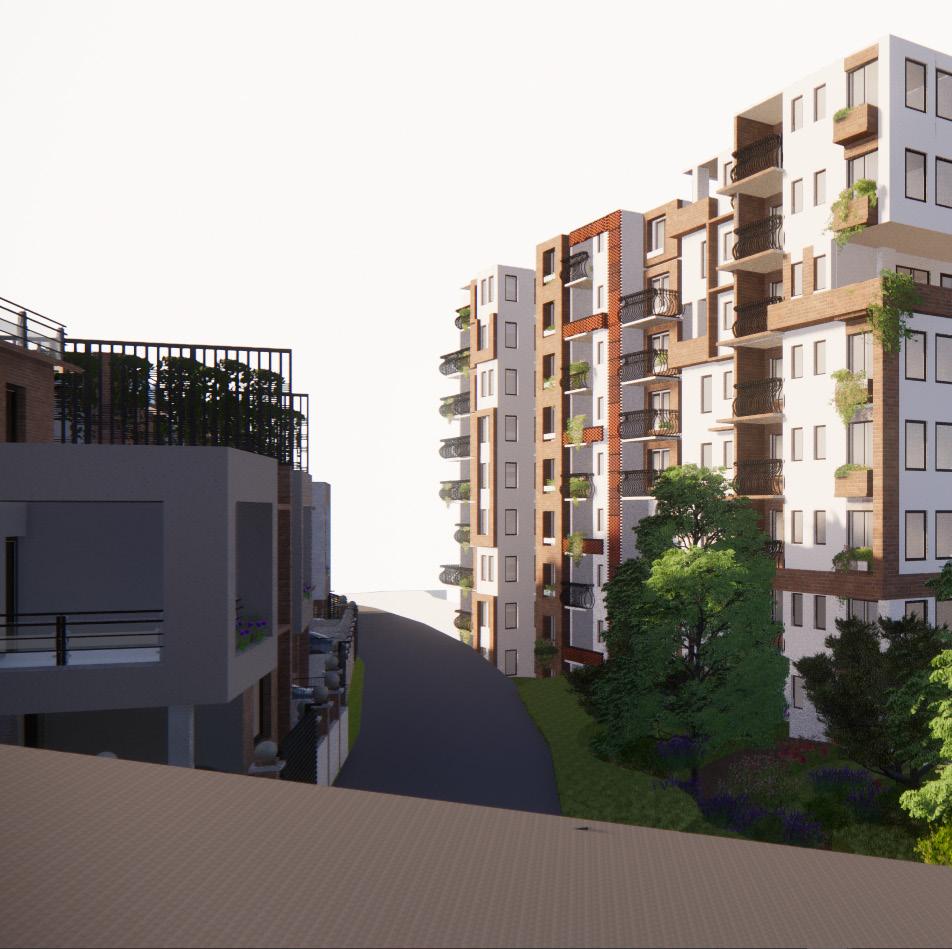
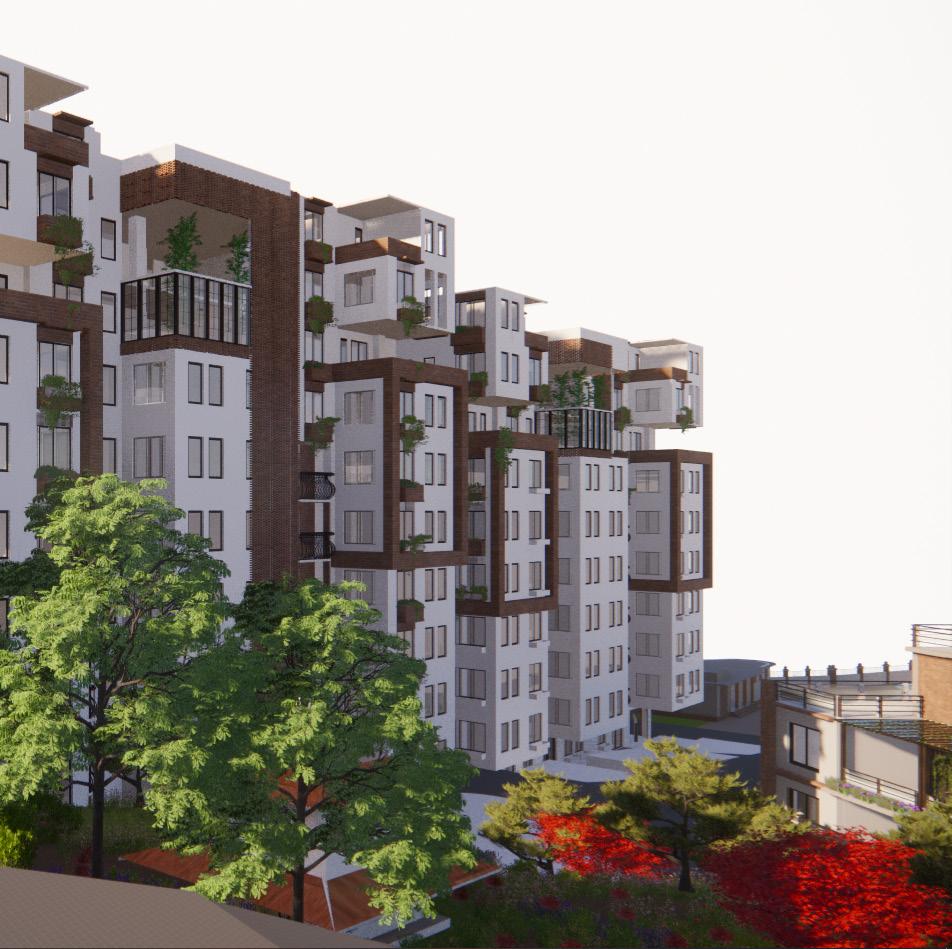
1 2 1 2 1 2 3
MISCELLANEOUS, DESIGN VII
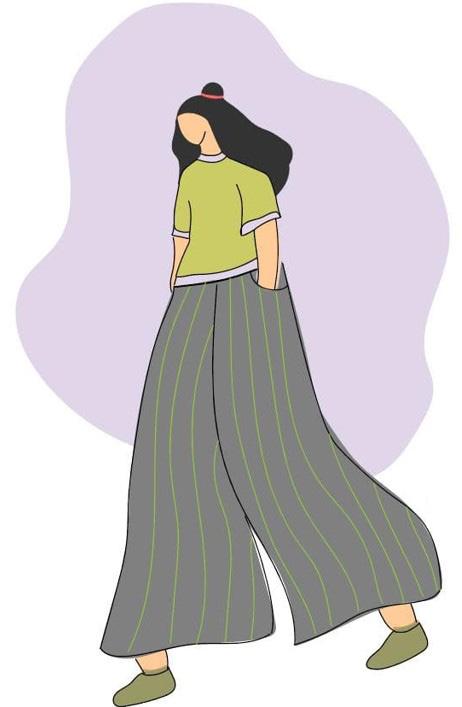

Illustrations Into the wood | Landscape Design Working Drawing

Portfolio | Anusha Ojha 42
06
INTO THE WOODS
Location: Chonga Ganesh | Bhaktapur
Category: Landscape Design
4th Year 1st Semester, 2022
The project is a reimagination of the overhead pedestrian bridge, which attempts to connect existing forest of Chonga Ganesh with the bridge to carve out a forest trail. The texture and materials egnite a sense of being in the nature and in the wood. Tiocem tiles are used to reduce air pollution with its photocatalytic features. Users will get to re-connect with the lost histiric site and nature.
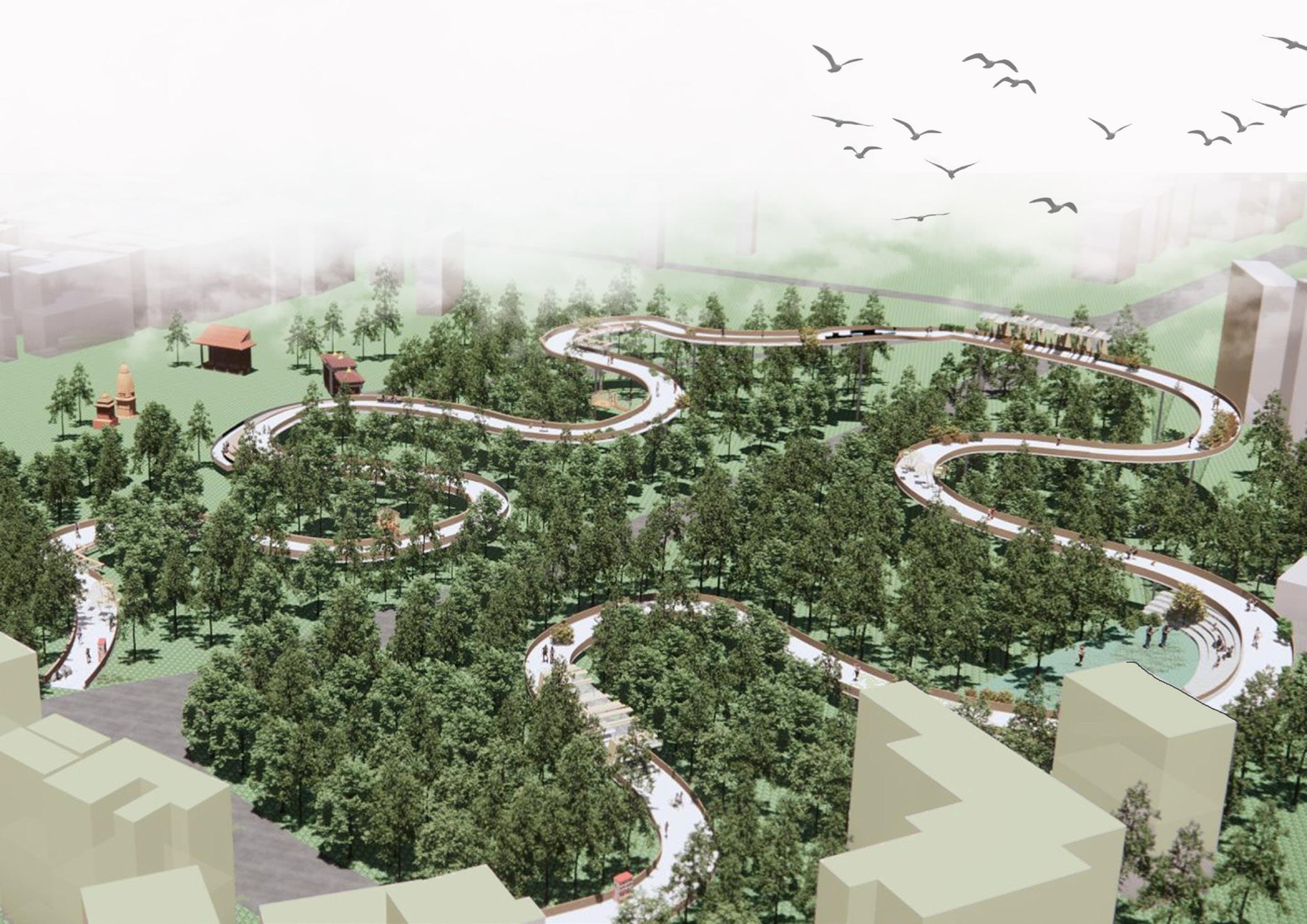
43
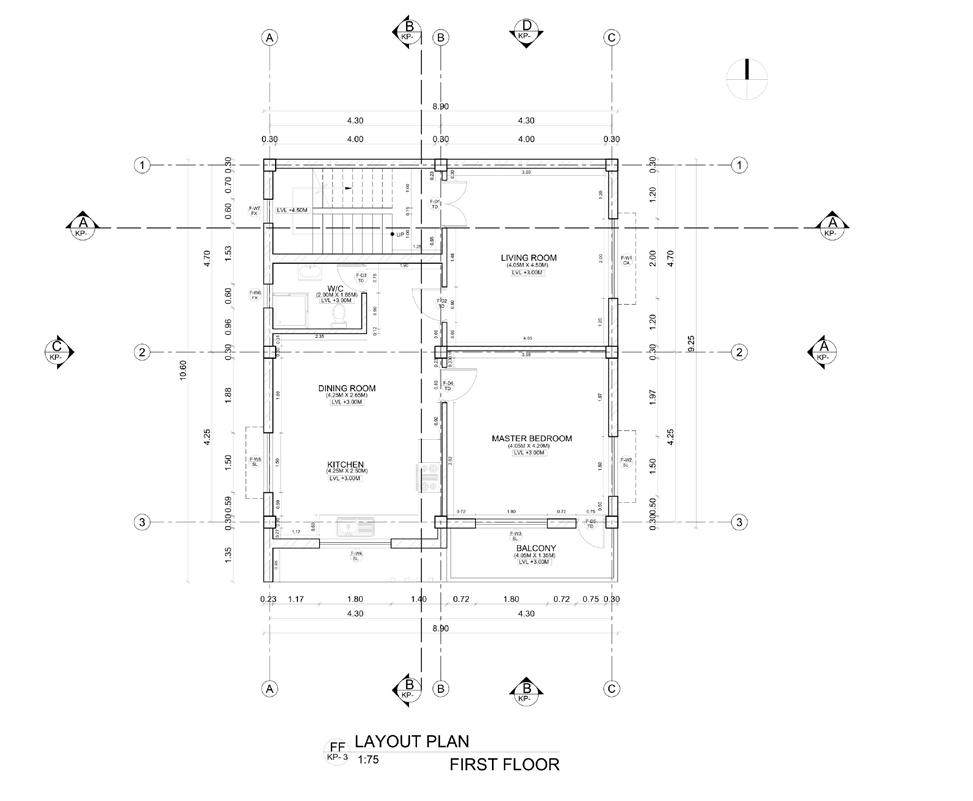
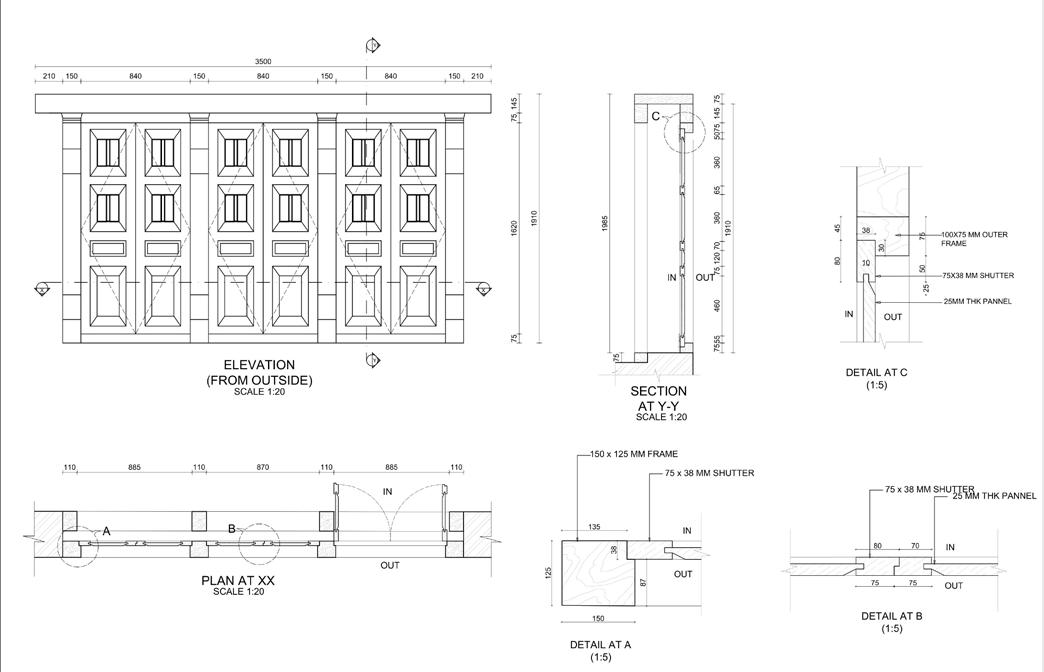
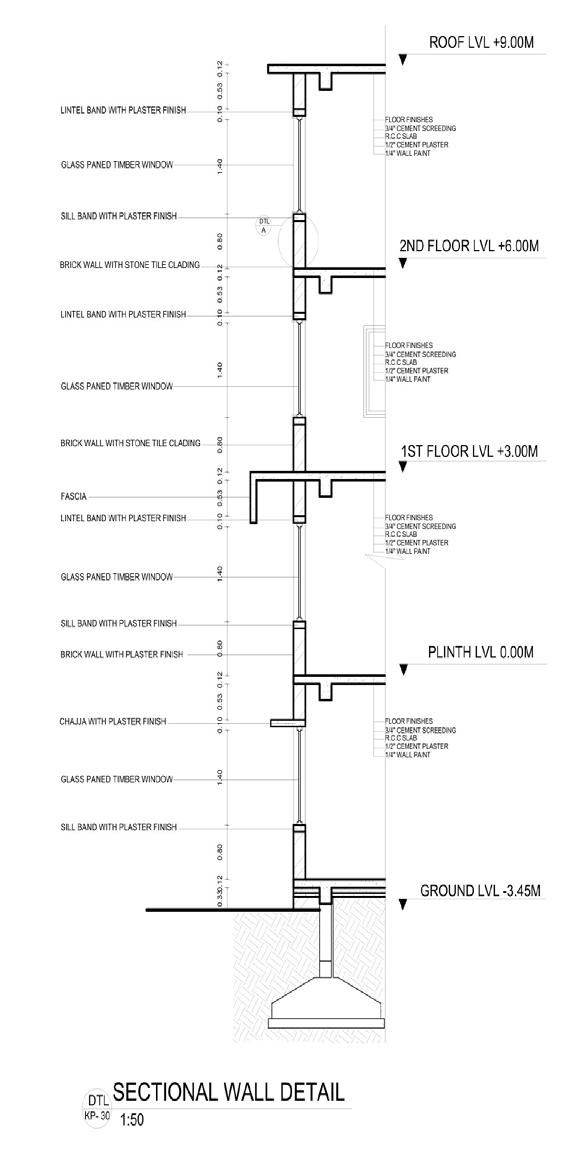
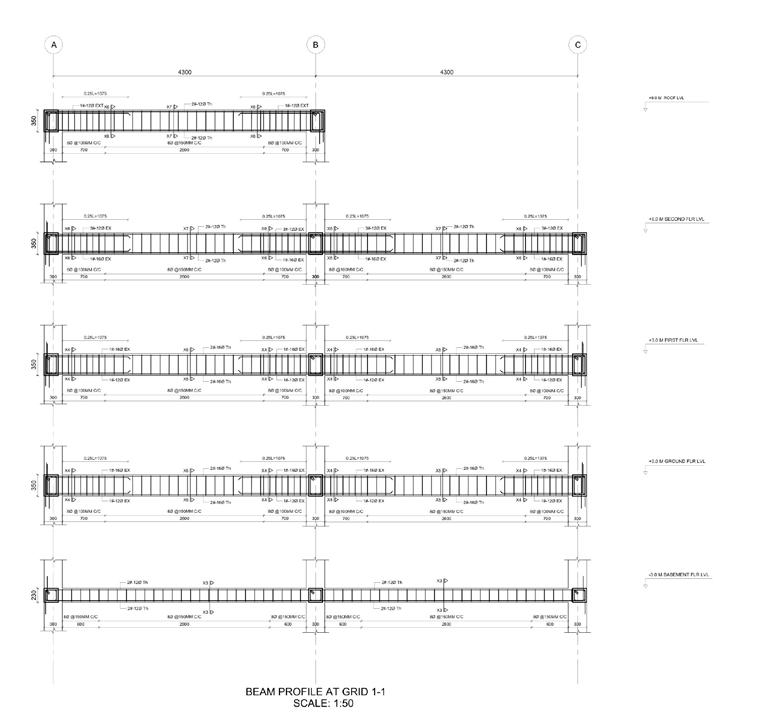
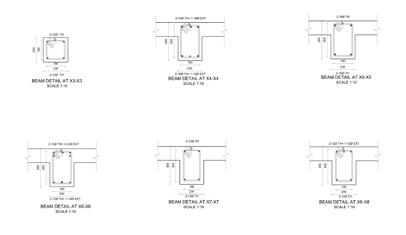
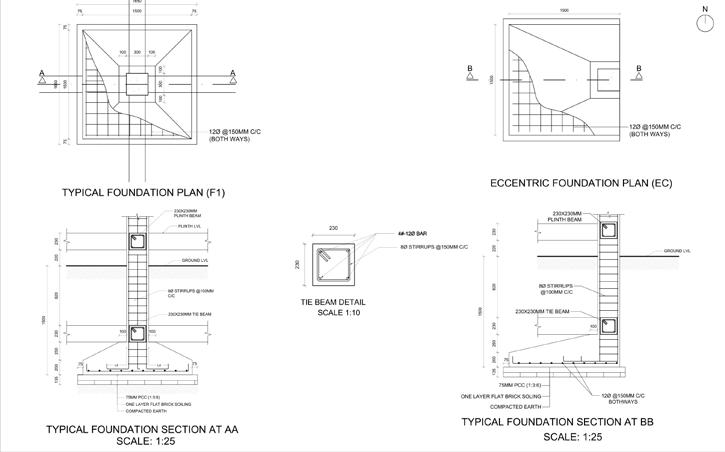

Portfolio | Anusha Ojha 44
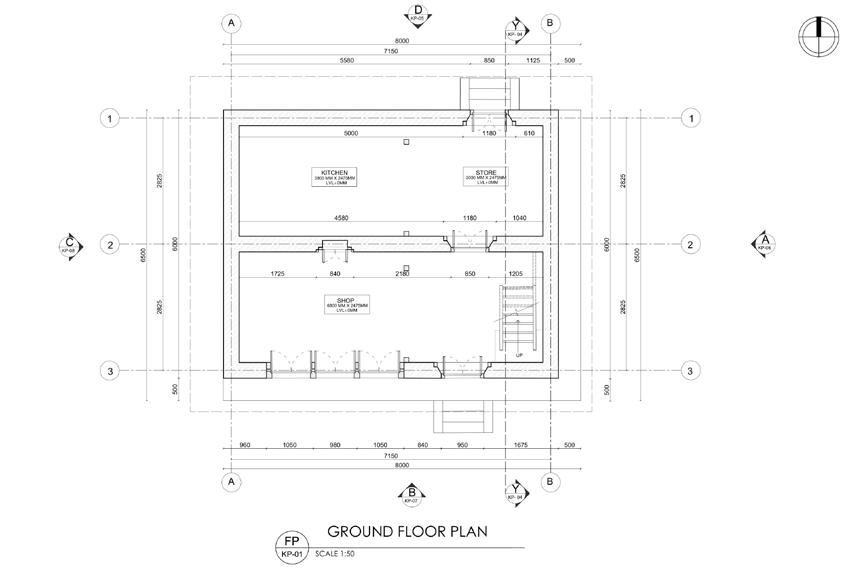
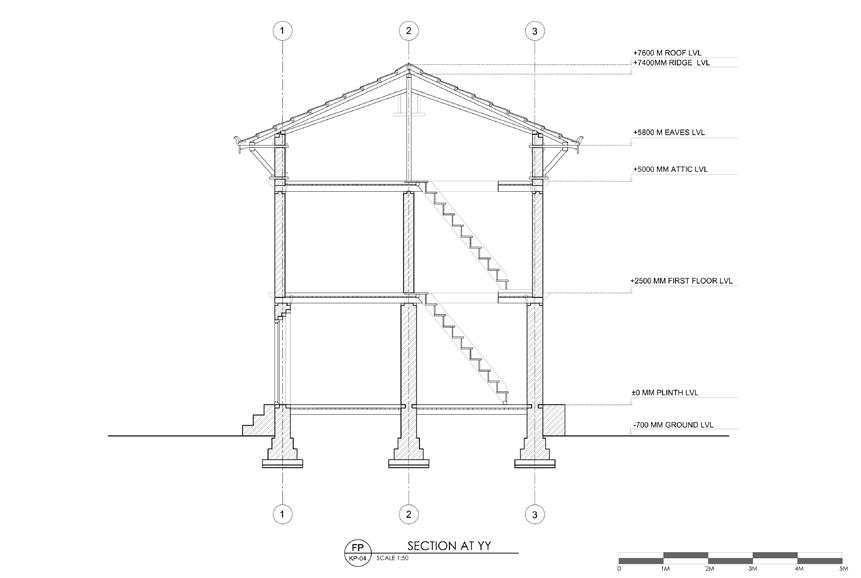
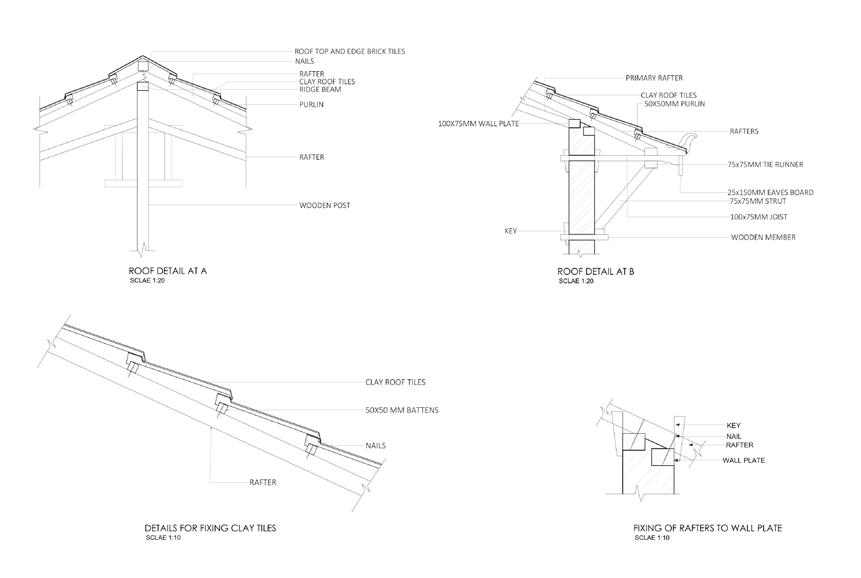
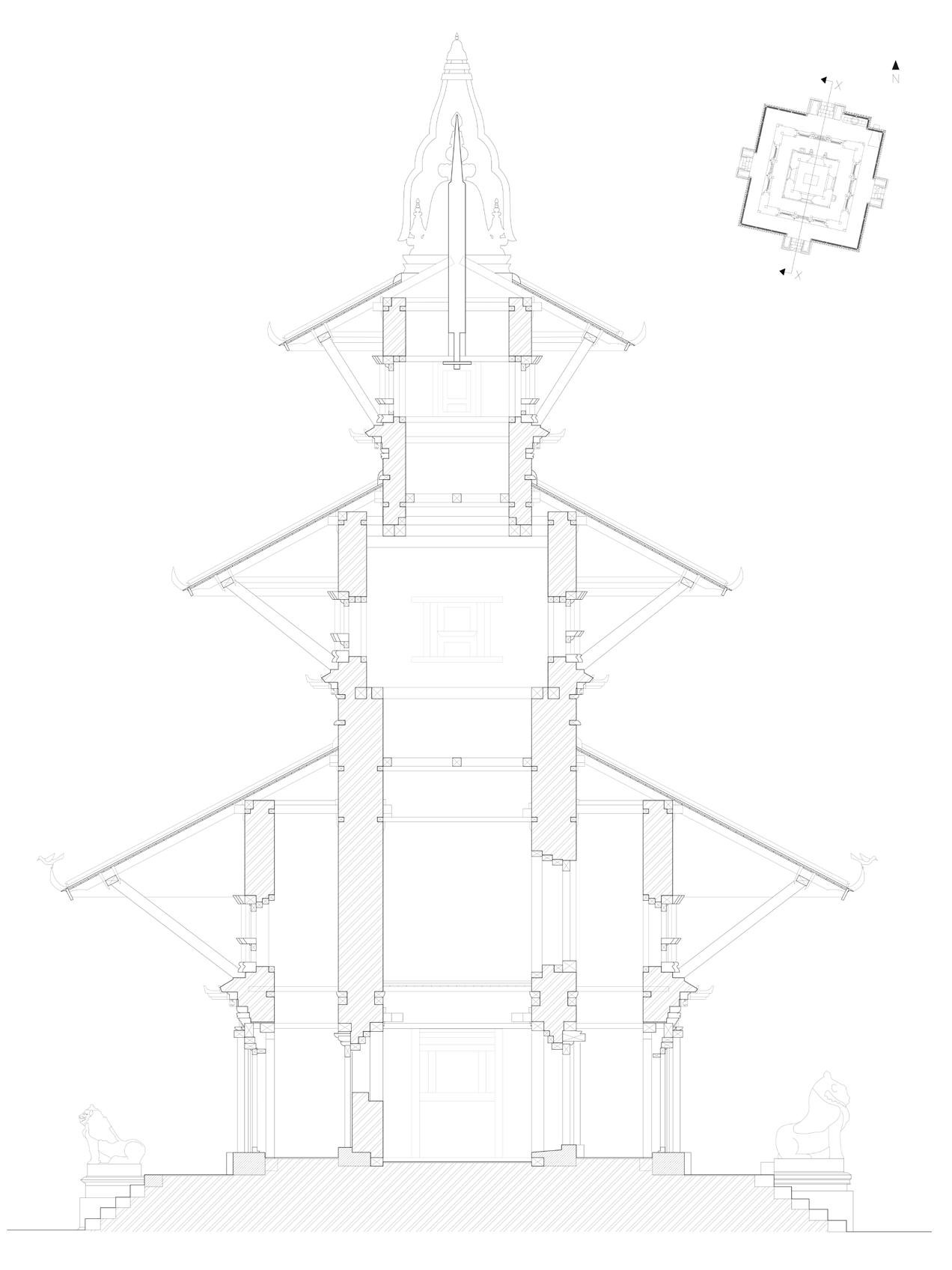
45 SETO MACHINDRANATH TEMPLE
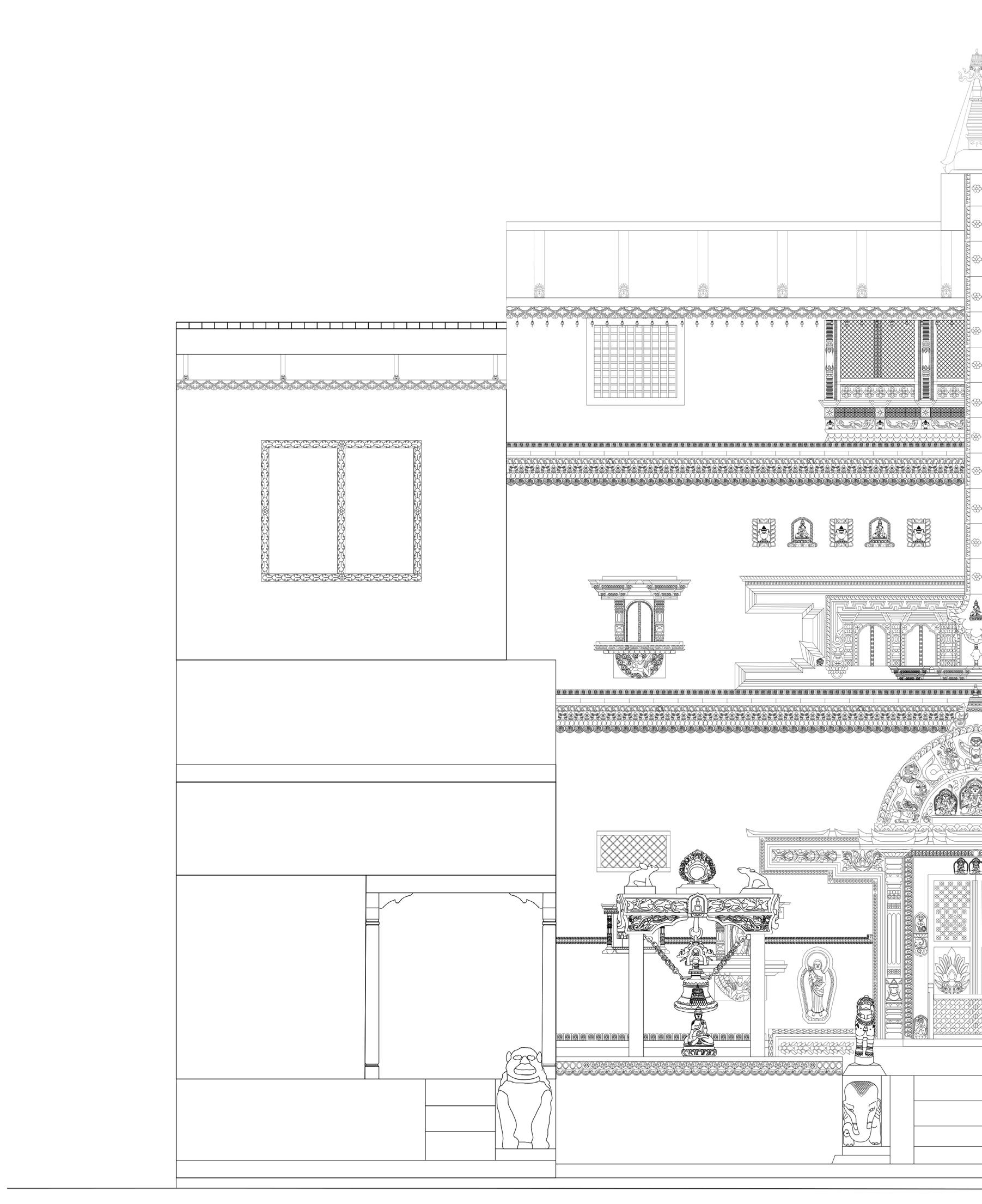
Portfolio | Anusha Ojha 46 SHREE DHARMAKRITI
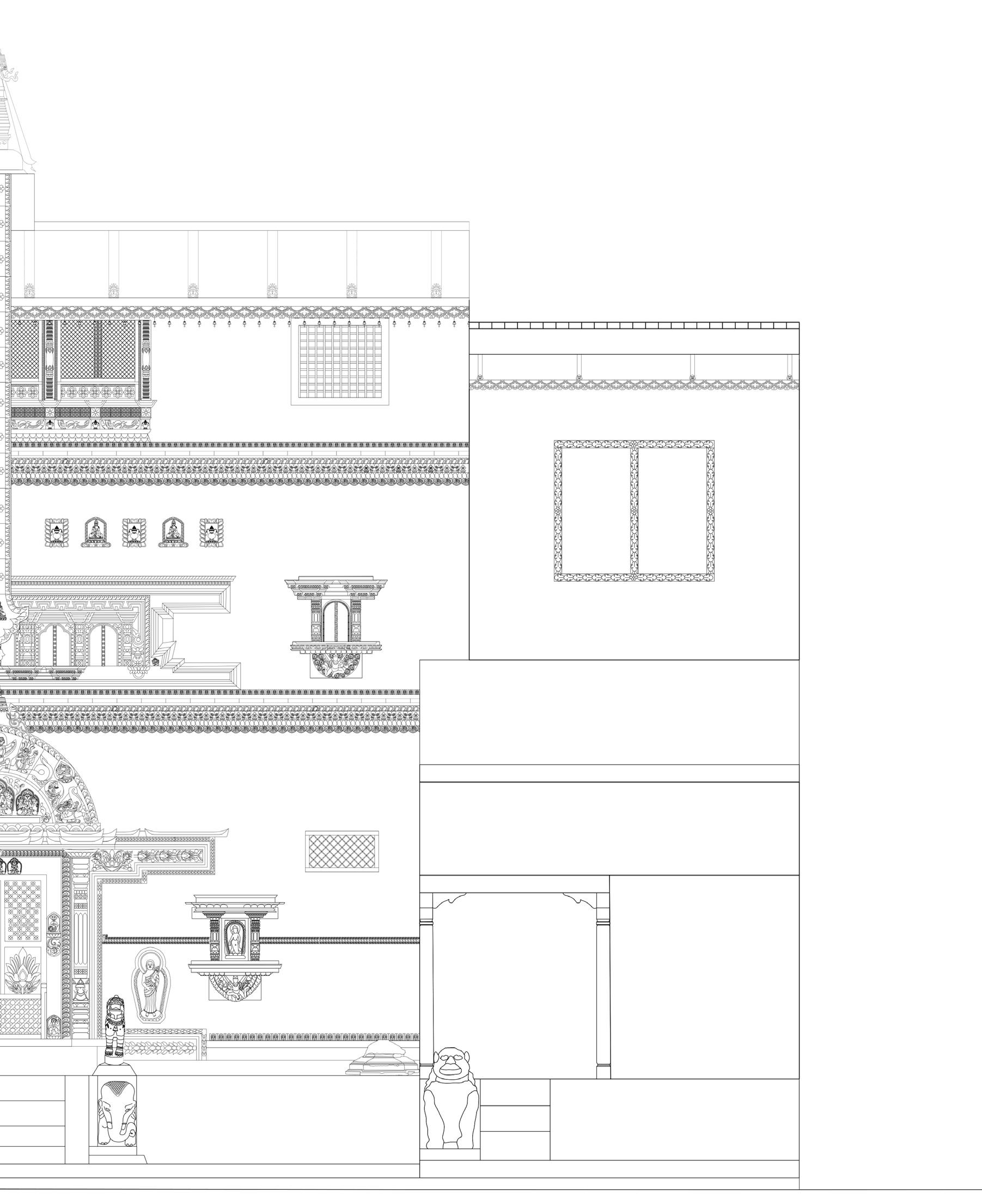
47 MAHABIHAR ELEVATION
Anusha Ojha +977 9860906886 anushaojha67@gmail.com THANK YOU!
























