INDIAN INSTITUTE OF MANAGEMENT CAMPUS, DISTRICT SIRMAUR, HIMANCHAL

ANUJ KUMAR GUPTA
164386
ARM110 THESIS
DAYALBAGH EDUCATIONAL INSTITUTE, AGRA
 THESIS COORDINATOR – NIDHIP MEHTA
THESIS MENTOR – PIYUSH PRAKASH
THESIS COORDINATOR – NIDHIP MEHTA
THESIS MENTOR – PIYUSH PRAKASH

INDIAN INSTITUTE OF MANAGEMENT CAMPUS, DISTRICT SIRMAUR, HIMANCHAL

ANUJ KUMAR GUPTA
164386
ARM110 THESIS
DAYALBAGH EDUCATIONAL INSTITUTE, AGRA
 THESIS COORDINATOR – NIDHIP MEHTA
THESIS MENTOR – PIYUSH PRAKASH
THESIS COORDINATOR – NIDHIP MEHTA
THESIS MENTOR – PIYUSH PRAKASH
• Project is I.I.M. (Indian Institute management), it`s a institutional project.
• Government has clears 7 new I.I.M. , Sirmaur Indian institute of management campus is one of them.
• The Hon'ble Chief Minister of Himachal Pradesh announced that the IIM will be setup at Dhaula Kuan near Nahan town in the Sirmaur district.
• Sirmaur was selected over Kullu and Shimla because an IIM would help to improve the socio-economic conditions of local people.

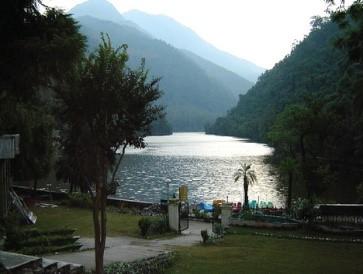


• The area of present investigation, District Sirmaur is geographically located in the outer Himalayan.

• The maximum width from east to west is 77 kms and the length from north to south is approximates 80 kms aerially.
• There are six tehsils in this district, namely Nahan, Renuka, Shillai, Rajgarh,
and
 Pachhad
Paonta Sahib. The Giri River divides the district into almost two equal parts i.e. Giripar and Giriawar.
Pachhad
Paonta Sahib. The Giri River divides the district into almost two equal parts i.e. Giripar and Giriawar.



Himachal Pradesh which is known as 'Dev Bhumi' is situated in the North of Himalayas.

• The traditional architecture in H.P. is highly evolved and functional.
• It is a cliché example of Vernacular Architecture. (Grown out of the land, fulfilled local needs, uses local materials, drew on local culture)
• The most elementary form of hill architecture is still found in the old temples. These temples are widely scattered everywhere all along the mountain slopes and in the valleys.
Heritage



The people of Himachal Pradesh are amongst the most delight fully coloured in the country. They are humorous and light hearted even in adversities and are found of good living. They are honest, they have generally a great regard for truthfulness. They mostly depend on agriculture. The villages are generally self-sustaining units. Every village has temple where people congregate for meetings/worship.
• Major religions are Hindu, Sikh & muslim and they are interacting with Hindi, Punjabi and Pahadi today.

• In terms of costumes, the people of giriwar region dress themselves in kurta and pajamas. However, Giriwar people use traditional dress. The men wear a white wool coat, lohia, a black woolen tight pajama and a woolen hat.

• Women traditionally wear lehengas and kurtis, increasingly giving way to salwar and kameez. His traditional head dress is the dhatu (a triangular piece of colored cloth tied over the head), which is soon to be replaced with a loose cloth, dupatta.
• Bishu is a fair that is held at several places, and features the Thoda dance. Nati, Gee, Rasa and Budhechu are the styles of folk dance in Sirmaur.

• On special occasions processions of local deities and fairs such as Renuka fair in the memory of goddess Renuka are being held.
The fairs/festivals of Renuka and Trilokpur are very famous and draw several lakhs of devotees and pilgrims every year.
Sirmaur District is largely a mountainous region. The geological sequence of the rock formations as seen in the area can be categorized into two main groups:
(i) The Himalayan Group of metamorphic rocks.
(ii) The Sub-Himalayan Group of metamorphosed hills.


The Giri River enters the district lengthwise at one end and emerges on the other, dividing the whole territory into almost two equal parts: the Giri- awar, region and the trans-Giri or Giri-par region. Besides the Giri, there are some other small rivers or rivulets, such as the Bata, the Jalal, the Kawal and the Markanda.

Location – dhaulakua, sirmaur district, himanchal pradesh

Approach road - N.H. 72 ( Ambala – Dehradun highway)

Land owner – iim sirmaur



Earthquake sesmic zone - iv
Site area - 210 acre

Maximum ground coverage: 35%
Nearest major railway stationDehradun railway station (60 kms)
Nearest airport - jolly grant airport dehradun and chandigarh airport. (100 kms).


Total site area is 210 as per government official tender. seasonal river is covered the 40 acre area and orchid is come in around 54 acre area. North side of the site has major road, which is national highway - 72, which directly linked the Ambala-Deharadunharidwar. The topography of the site is almost flat with a very gentle slope from west to east. The seasonal river is flowing across the site which divides the east side of the site into two. Edge of the site has organically developed.
ALL YEAR CLIMATE & WEATHER AVERAGES
DATA FOR SITE
Maximum temperature – 40*c
Minimum temperature – 0*c
Mean temperature – 23*c
Humidity - 68%
Dew point – 15*c
Wind – 2 km/h
PRESSURE – 1008 mbar
Visibility – 3km
Hottest month – June
Coldest month – January
Wettest month – August (673.6mm avg)
Windest month – April (3km/h avg)
Annual precipitation – 2115.4 mm (per year)


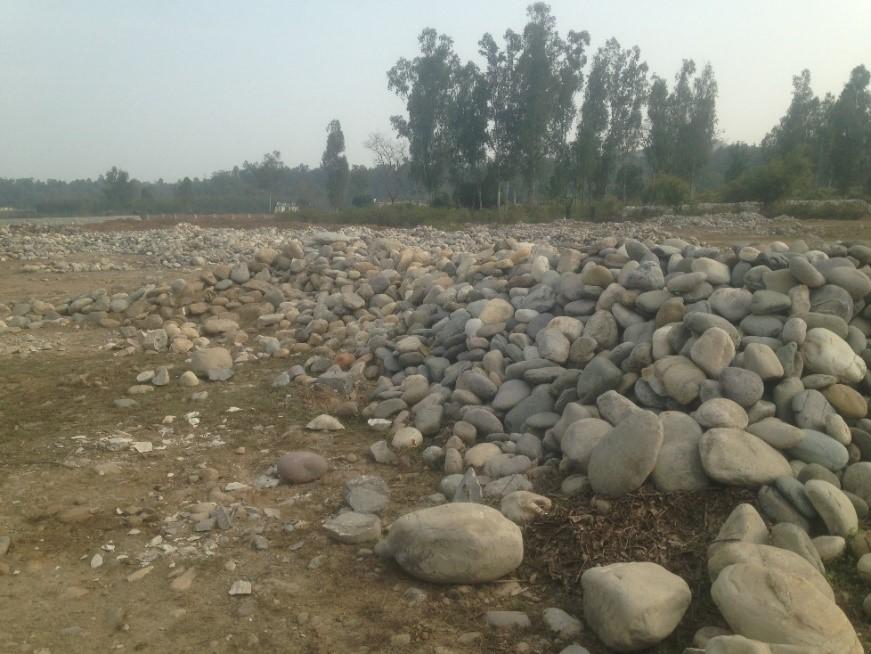
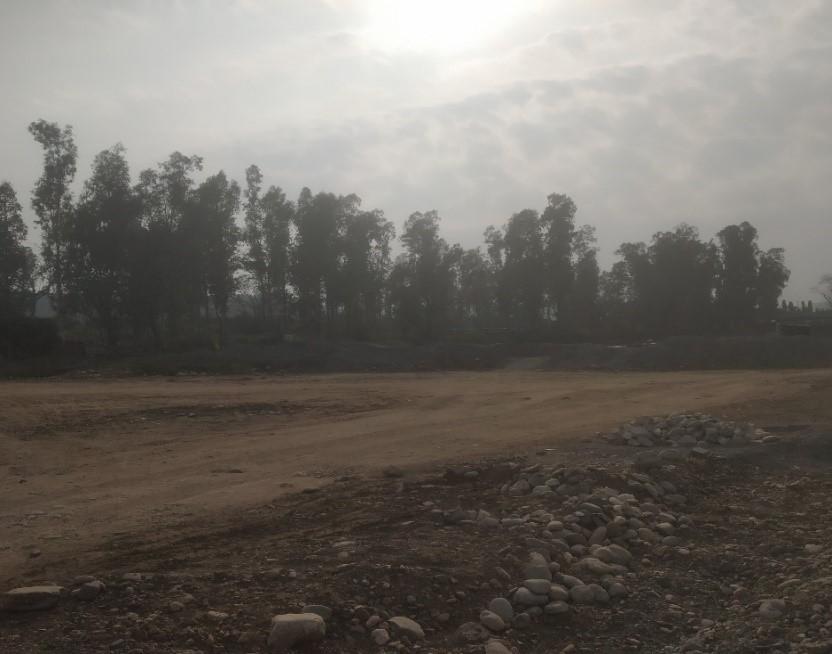



Primary users of this project are students from around the world.

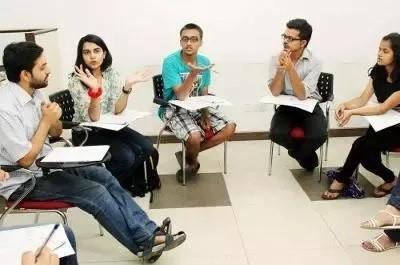


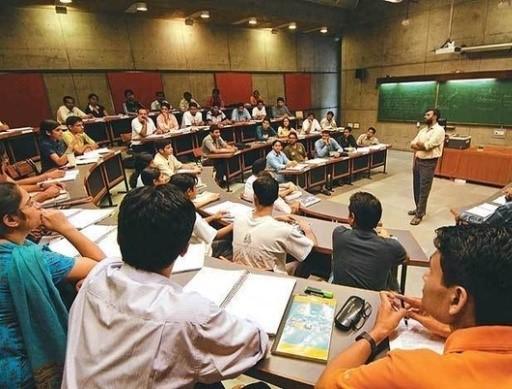


Secondary users are the faculty and supporting staff. Which they can be different age group.

Academic value
Academic value is the enrichment factor that campus should provide for enhancing an academic environment. It is created by the architecture and building planning of the campus and is the most important factor affecting the educational environment.

Associative value
It is the value which defines the interface of the user with the campus. Building character and various building typologies are a measure of this. Being a residential campus, people spend a significant component of their life in the campus and these people are bright minds shaping the country and its future
Architectural Design Value
It is the value, which enhance the function of the project by through the built environment at urban scale. This urban value is expressed in terms of landscape, water, energy, waste, traffic, services and utilities context with regards to campus and regional level.

Character and environment
Gathering spaces
Learning environment
Neighbourhood
Building typology
Campus edges and gateways

Natural features
Campus Circulation
Storm water management
Utility infrastructure
Sustainability
Administrative Complex + Engineering Workshop
Guest House
Health Centre
Incubation Centre
Worship/Meditation Place
Electrical Substation
ACADEMIC
Class Rooms Complex
Faculty Building
Computer Centre & Communication Service-Telephone
Exchange
Virtual Learning Centre/Audio Visual Classrooms
Central Library
Auditorium/Conference Centre
MDP Centre
HOSTEL BLOCK
Boys Hostel
Girls hostel
Kitchen - cum - Dining Hall Complex
Student Activity Centre
Satellite Shopping Complex
Student Canteen
STAFF RESIDENCES
Director's Residence Professor
Associate Professor
Chief Administration Officer 1 No. + Finance Account
Assistant Professor
Medical Officer 1No.
Teaching Staff
Faculty Club
Community Centre
Commercial Facilities for Staff








Placement of different building blocks in accordance with their activities and users.
Prospect is the view from outside of a building.
The building should have proper prospect so that it can provide glimpse of purpose of that building.
THREE MAJOR ASPECT WHICH PROCEED THE DESIGN IN MEANINGFUL MANNER
PROXIMITY
ARTIAL ROAD FROM THE N.H. - 72


APPROACH ROAD
ROAD IN SIDE THE CAMPUS
SEASONALRIVER

NEIGHBOURHOOD BUILTUP
BUILTUP ON SITE
GREEN FIELD ON SITE
WATER STREAM IN SIDE THE CAMPUS


1. Take a reference focal line from entrance of the site. And taking shape of rectangular respect to climatic condition of Sirmaur, which is composite, orientation of the rectangular from is placed such a manner to gain minimum exposed surface in the east and west direction. Broad façade is placed towards north and south direction for provide maximum opening in those direction.
ADMIN BUILDING + FACULTY WINGS
FACULTY WINGS
FACULTY WINGS
LIBRARY
COMPUTER CENTER
ADMIN BUILDING
LIBRARY C.C.
2. To increase shaded opening in east and west wall, we resist the block from the north direction. Axis have provided to maintain the proximity connection between all blocks, we placed the axis around all blocks.


CLASSROOM COMPLEX
CLASSROOM COMPLEX
3. To create accessibility inside the block also. We placed the axis. And in the center of the main block we placed the o.a.t. to provide visibility of o.a.t. from all around.

4. According to area and requirement of planning building take shapes and cut out for better ventilation and view of the site. As open space has provided in the faculty wings. And make also connection between library and c.c. by through o.a.t. and also provide resist opening in the North West and east direction in the library and Computer Centre façade.



5. All axis converted into the walkway, which covered by pergola roof with creepers. This pergolas walkways make a connection between all building such as admin, faculty wings, library, and computer centre and classroom complex. Which make help to more convention accessibility between all buildings.
In the classroom complex placed the indoor perforated light and air. We designed in courtyard with all around interacting spaces with turn into the permanent flexible sitting along with the landscape.

All axis, which converted in to walkway is helping to connect the others building such as dinning, mess, dormitories and etc... This main building has always provide a sense of inviting nature from all the sides.
The symmetry of the form is making help to balance all the thing.
FACULTY WINGS
FACULTY WINGS
ADMIN BUILDING
FACULTY WINGS O.A.T.
LIBRARY
CLASSROOM COMPLEX
FACULTY WINGS
FACULTY WINGS
FACULTY WINGS
COMPUTER CENTER
CLASSROOM COMPLEX LIBRARY
COMPUTER CENTER

ADMINISTRATION
FACULTY WINGS
DORMATERIES
PARKING
CLASSROOM COMPLEX LIBRARY
COMPUTER CENTER
ADMINISTRATION
FACULTY WINGS

DORMATERIES
PARKING

 VIEW FROM FACULTY WINGS CORRIDOR
VIEW FROM FACULTY WINGS CORRIDOR


 GROUND FLOOR PLAN
SCALE BAR 1:100
GROUND FLOOR PLAN
SCALE BAR 1:100






Classroom complex is closer proximity with computer centre and library, which make help to enhance the user flexibility







CORRIDOOR
VIEW NEAR THE VERTICAL CIRCULATION WITH MID INSIDE COURTYARD




CORRIDOOR
VIEW ALONG THE SEMINAR HALL AND CLASS ROOM




VIEW OF INTERACTING SPACES OF INSIDE THE CLASSROOM COMPLEX WITH PARTLY SHADED SITTING






North window provide with 22.5 ` angle of slope, which use to fix the solar panel without any external support element.



FACULTY BLOCK
VIEW FROM FRONT OF THE MAIN BLOCK IN HUMAN EYE LEVEL FROM



TOTAL SIX FACULTY BLOCK ARE THERE. ALL BLOCK ARE GROUND + 2 FLOOR WITH 12 FACULTY CABIN IN EACH FLOOR.



CORRIDOR HAS IMBEDED PERMANENET SITTING OUT SIDE OF THE EACH FACULTY CABIN, WHICH PROVIDE TO SIITING FOR VISITOR.

FACULTY WINGS



VIEW OF HUMAN EYE
LEVEL VIEW FROM DORMATERIES ALONG ROAD





FACULTY CABIN WITH VISUAL CONNECTION FROM THE CAMPUS

CORRIDOR OF FACULTY BOCK WITH INSERTED SITTING








VIEW FROM ALONG SIDE ROAD , WHICH CONNECT TO MAIN BLOCK AND SITE ENTRY








COURTYARD IS PROVIDE A LIFE FOR HOSTLER WITH ACTIVITY AND NATURAL ENVIORNMENT.
IN ALL FOOR BALCONY HAVE EXTRA SPACE TO STAND THERE IN GROUPS TO INTERACT WITH EACH OTHER WITH SHADE
VIEW OF SINGLE BED ROOM WITH CUPBOARD, STUDTY TABLE CHAIR WITH COMMON TOILET IN EACH FLOOR AND ROOM EACH ROOM HAVE ASPECT OF OUTSIDE OF NATURAL BEAUTY, WHICH MAKE HELP TO IMPROVE WORKING HOUR.





connection between library and c.c. by through o.a.t. and also provide resist opening in the North West and east direction in the library and Computer Centre façade.












FACDE DESIGN IS RESPECT TO CLIMATE WITH ORIENTAION OF THE BUILDING, WHICH MAKE HELP TO IMPROVE SHADING OUT OF BUILDING
SITTING SPACES

connection between library and c.c. by through o.a.t. and also provide resist opening in the North West and east direction in the library and Computer Centre façade.



THIS IS BUFFER SPACE WITH SEMI OPEN SITTING BEFORE ENTRANCE THE BUILDING, WHICH PROVIDE FLEXBILITY TO USER.

THIS PARGOLA WALKWAYS MAKE A CONNECTION BETWEEN ALL BUILDING SUCH AS ADMIN, FACULTY WINGS, LIBRARY, COMPUTER CENTER AND CLASSROOM COMPLEX. WHICH MAKE HELP TO MORE CONVENION ACCESIBILITY BETWEEN ALL BUILTING.

Precipitation is so high in this location so we designed the gutter along the roof to collect the rain water and bring to that water in the O.A.T.


CENTRAL O.A.T. HAS IN PROXIMITY OF ALL BUILDING, WHICH APPROACH TO INVITE THE CAMPUS USERES.
