PORTFOLIO

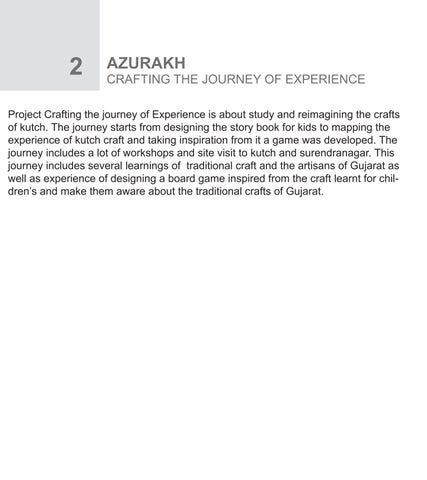

I am third year interior design student of CEPT University of Ahmedabad, Gujarat. I have illustrated my abilities and passion for interior design through my ongoing undertakings as a student. I constantly aim on improving my work through pratical and theoretical learnings.I like to explore my learnings in this field as much as i can.

CONTACT:


D.O.B: 07-02-2003

EDUCATION:
2004-2020 Doon International Public School
Ahmedabad, Gujarat, India


+91-9898074579
anshika.uir20023@cept.ac.in anshikabhatt50@gmail.com
Since 2020 CEPT University, Gujarat, India.
Pursuing 5 years in Bachelors in Interior Design.

English
Gujarati
Hindi
• Heritage and Tourism Led Regenration
Elective course - 2021
• Befriending Plants
Elective course - 2022
• Creative Leadership
Elective course - 2022
• Exploring Gond Art in traditional and contemporary way
Elective course - 2023
• Ajrakh Block Printing
Workshop - Kutch, Gujarat - 2021
• Story Telling
Workshop - 2021
• Gond Art
Workshop - 2021
• Tie and Dye
Workshop - Kutch, Gujarat - 2021
Reading
Music
Travelling
Painting
Autocad
Sketchup
Rhino
Adobe Photoshop
Adobe Illustrator
Twin Motion
Enscape
Autodesk Sketchbook
Adobe Indesign
Hand - Drafting
Sketching
Model Making
Hand Rendering
SOFT SKILLS:
• Approachable
• Flexiable
• Adaptive
• Organized
• Team Player
• Positive
• Quick Leaner

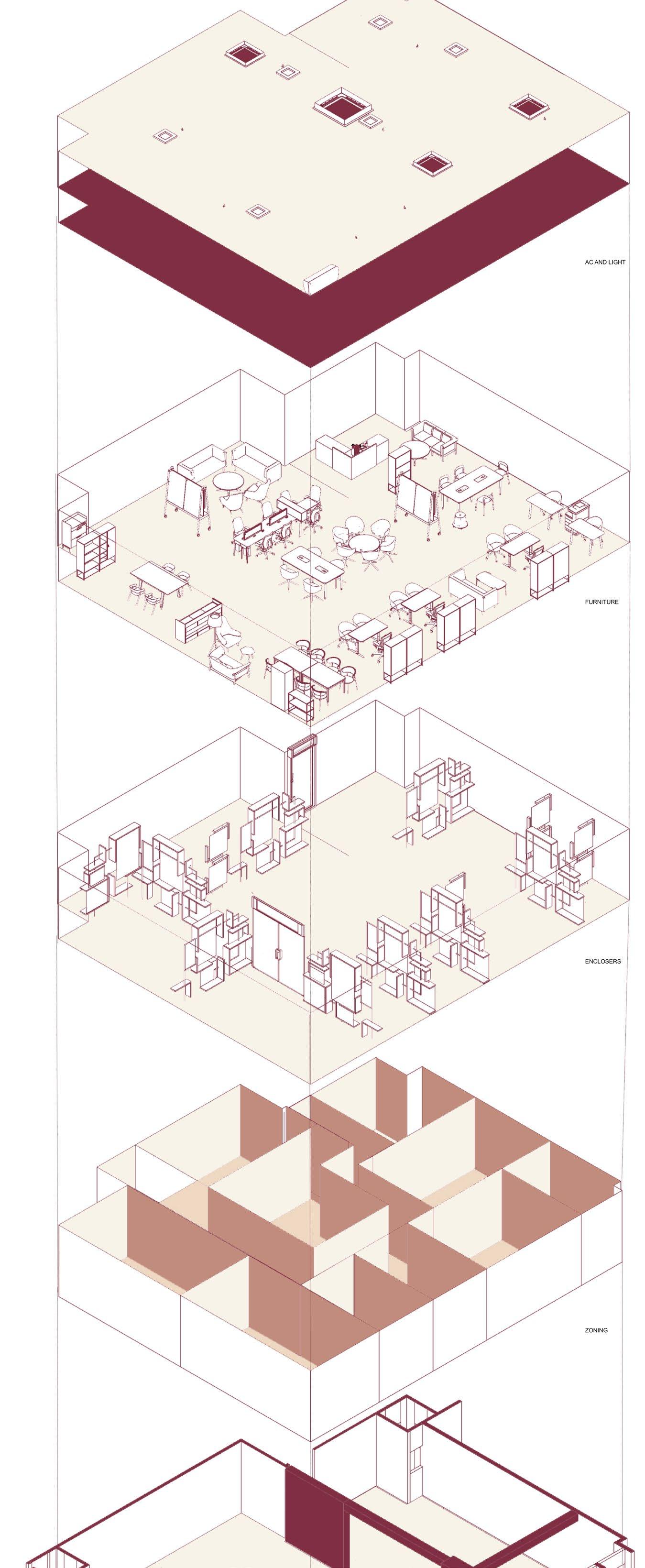

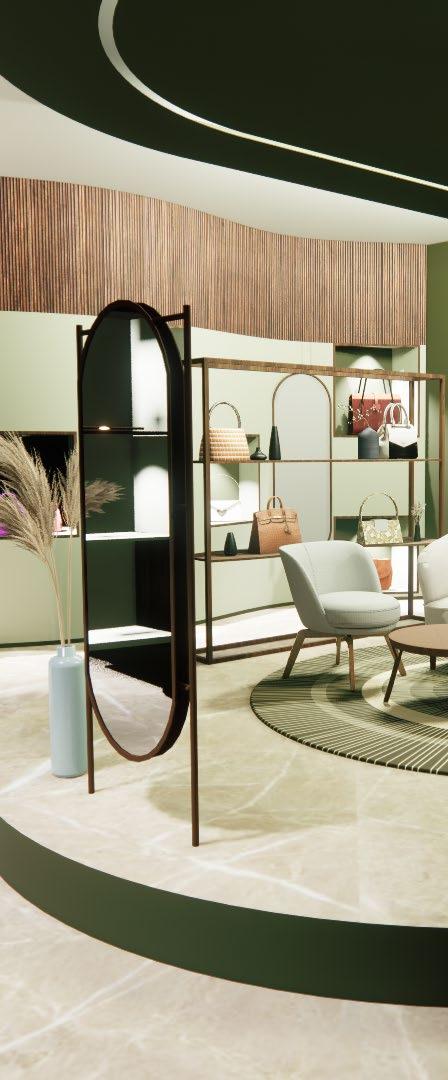
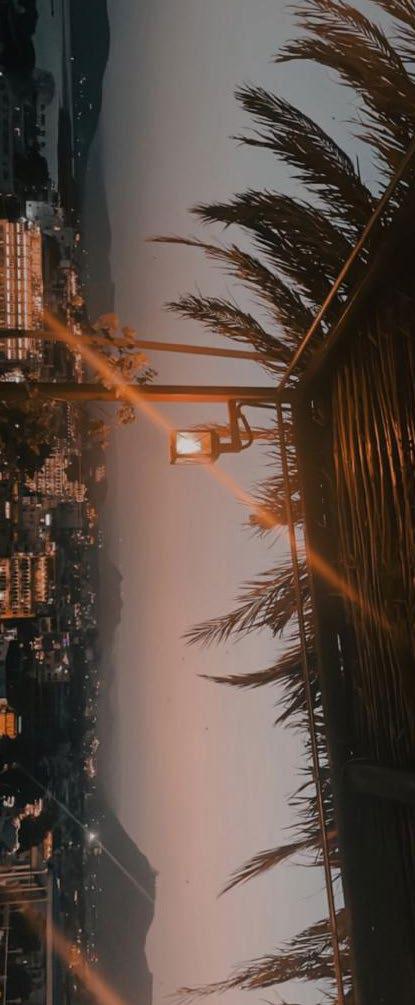

An material innovation centre which has been established in ahmedabad recently has been choosen as the site for the studio. In the project i have to design the material innovation centre by choosing a concept and a metaphor and according to it, it has to be designed. The concept which was choosen was a new working enviorment, so i have designed the office as a studio enviorment which has a flexible, innovative and interactive enviorment to be in.





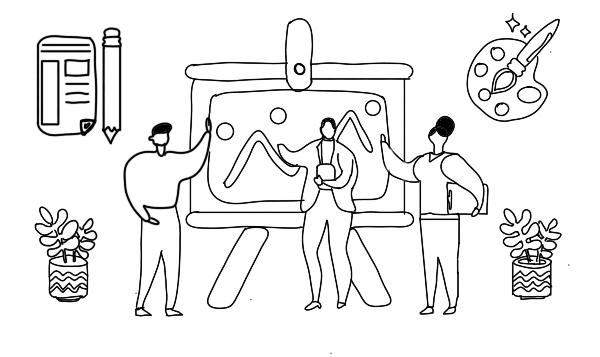




Infographics:

Conceptually Model:









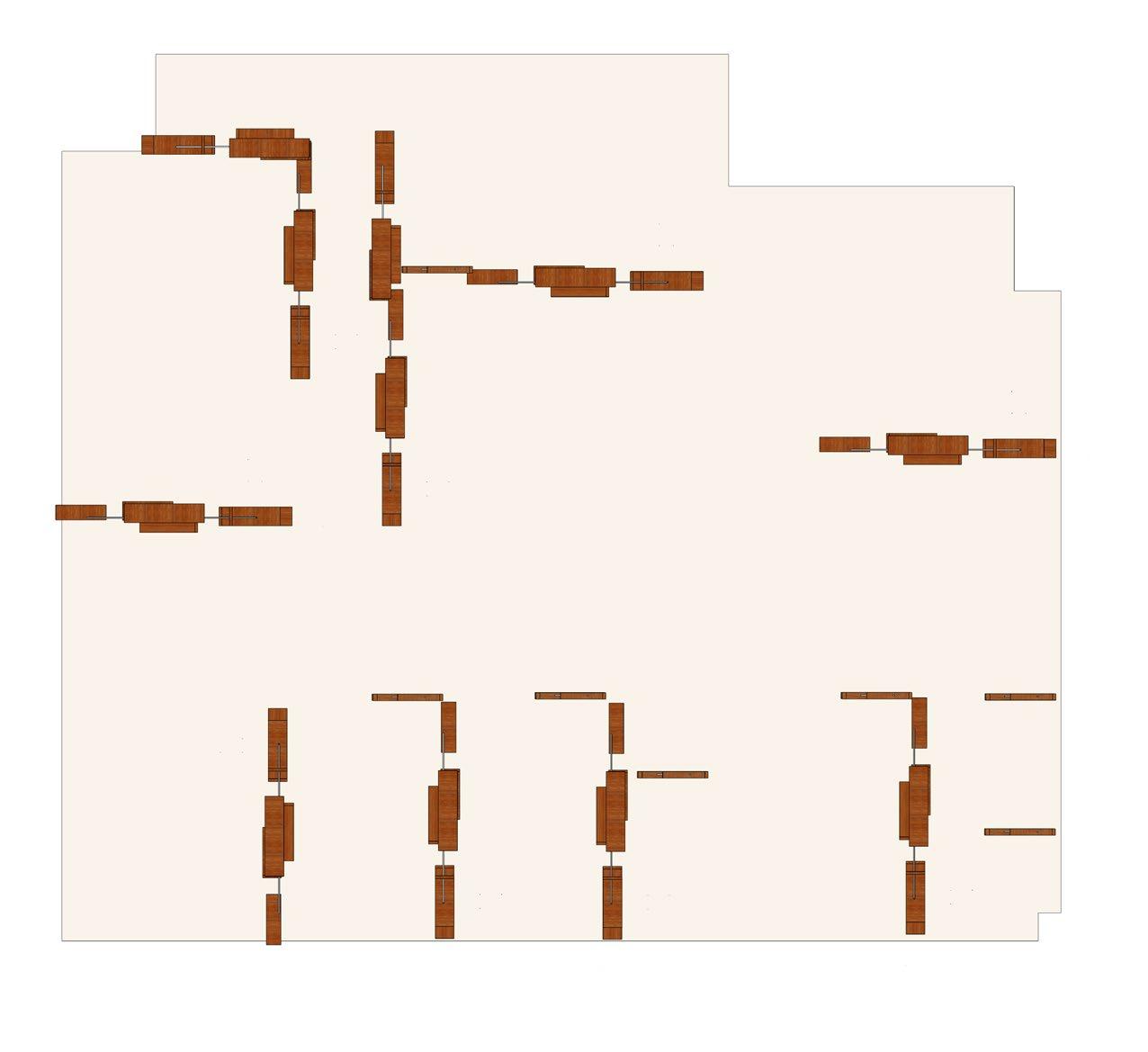
 Process:
Outer shell
Process:
Outer shell
Furniture
Legends:
1. Reception space
2. Work space

3. Conference room


4. Pantry
5. Laboratory
6. Breakroom
7. CFO space
8. CTO space
9. CEO space
10. Printing
11. Service room
Exploded
False Ceiling
Rendered Views:




AC and Light
Furniture
Enclousers
Zoning
Outer shell



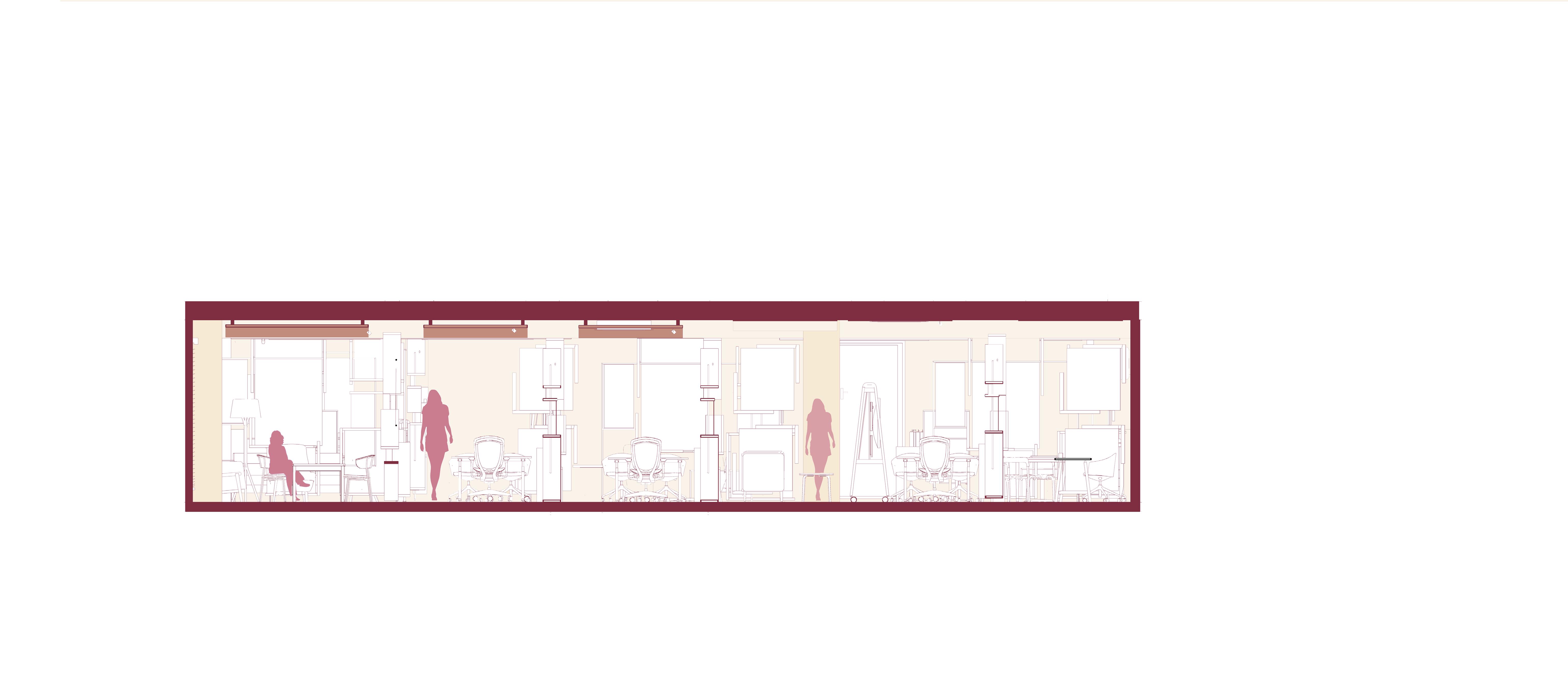 Section BB’:
Section BB’:
Project Crafting the journey of Experience is about study and reimagining the crafts of kutch. The journey starts from designing the story book for kids to mapping the experience of kutch craft and taking inspiration from it a game was developed. The journey includes a lot of workshops and site visit to kutch and surendranagar. This journey includes several learnings of traditional craft and the artisans of Gujarat as well as experience of designing a board game inspired from the craft learnt for children’s and make them aware about the traditional crafts of Gujarat.



The exrercise was about designing children’s story book. The story was about king and his four sons. The colour pallete and the style of the storybook is inpired from the work of famous story artist Pintachan.







Post cards:







 Narrative Map: Narrative Canvas:
Cloth made From Mata Ni Pachadi Workshop:
Narrative Map: Narrative Canvas:
Cloth made From Mata Ni Pachadi Workshop:


Game Poster:
Packaging of the Game:





Game Board:
Rule Book:

Game Board:


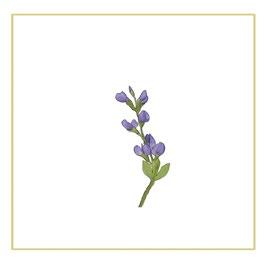












The exercise was to design a game for childrens on the crafts of kutch. Thus “Azurakh” is a game based on ajrakh craft of the kutch to educate childrens more about the local crafts of India in a fun manner. This game includes cards, boards of levels and puzzles.



The studio less is more was about creating a 30 t0 40 sq meter space by taking the essence of biophilic objects from nature. My project PINEILLA is about creating a space which is inspired from pineapple. After doing many iterations of layout my final layout was made by taking the essence of pineapple slices. The roof of the space has leveling done in the space of slices for having proper ventilation. I have tried to create a space which fulfils all the necessary needs of the user and it also gives a quality of living to user.

Objects Sketches:




Abstractions:



 Charater Sketch:
Charater Sketch:
Exploration of Forms:

Images Of the Process Models:








Images Of the Physical Model in 1:10 scale:








Furniture Plan:



Rendered Views:

Sections :



This studio is an ongoing working studio where a luxurious retail store is degined and working drawing for the same is made with an prototype of one of the designed element of the store.




Rendered Views:






Site Anaylisis:
• Site - Privilon

• Location - Iskon, Ambli road.



• Owner - Safal Construction.
• Total Area - 30,000sqmtr
• Height - 90mtr
• Two twenty two storey high - rised blocks



• An attractive facade
• cafeteria
• sit-outs
• Low - rise surroundings
• Vallet Parking
• Morden architecture to promote maximum utility of space.
Demolishion Plan:
Addition Plan:

Details:
Legend:
Compilation of all the work which was done in mandates, workshop and first year of the course.

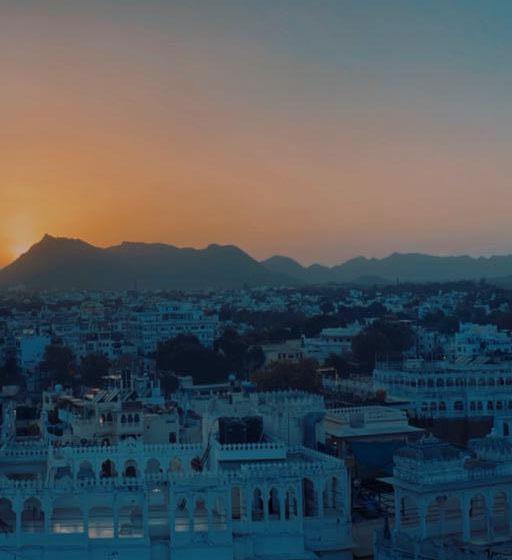
Electrical Plan: RCP + HVAC Plan:
Plumbing Electrical Plan:
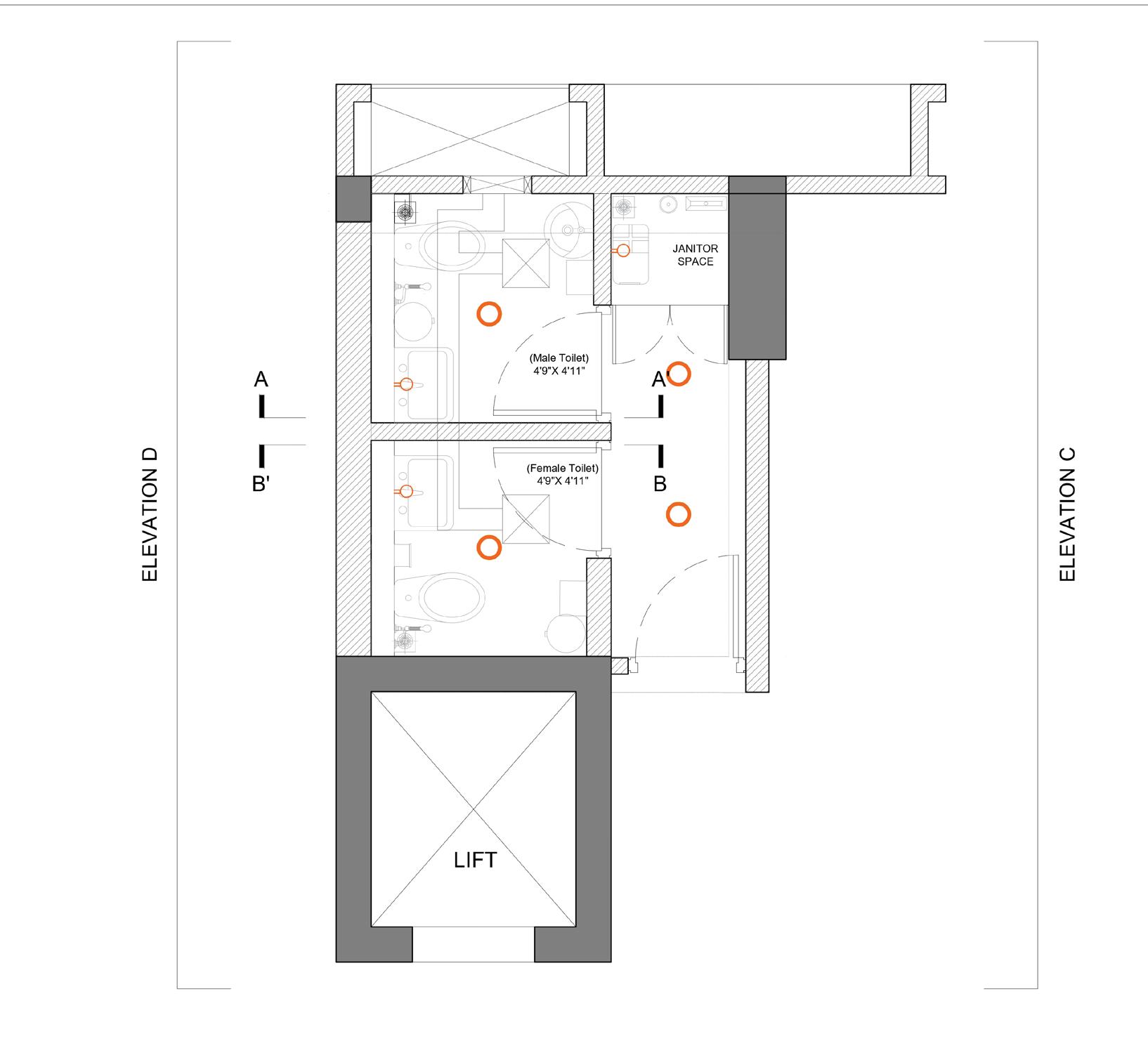


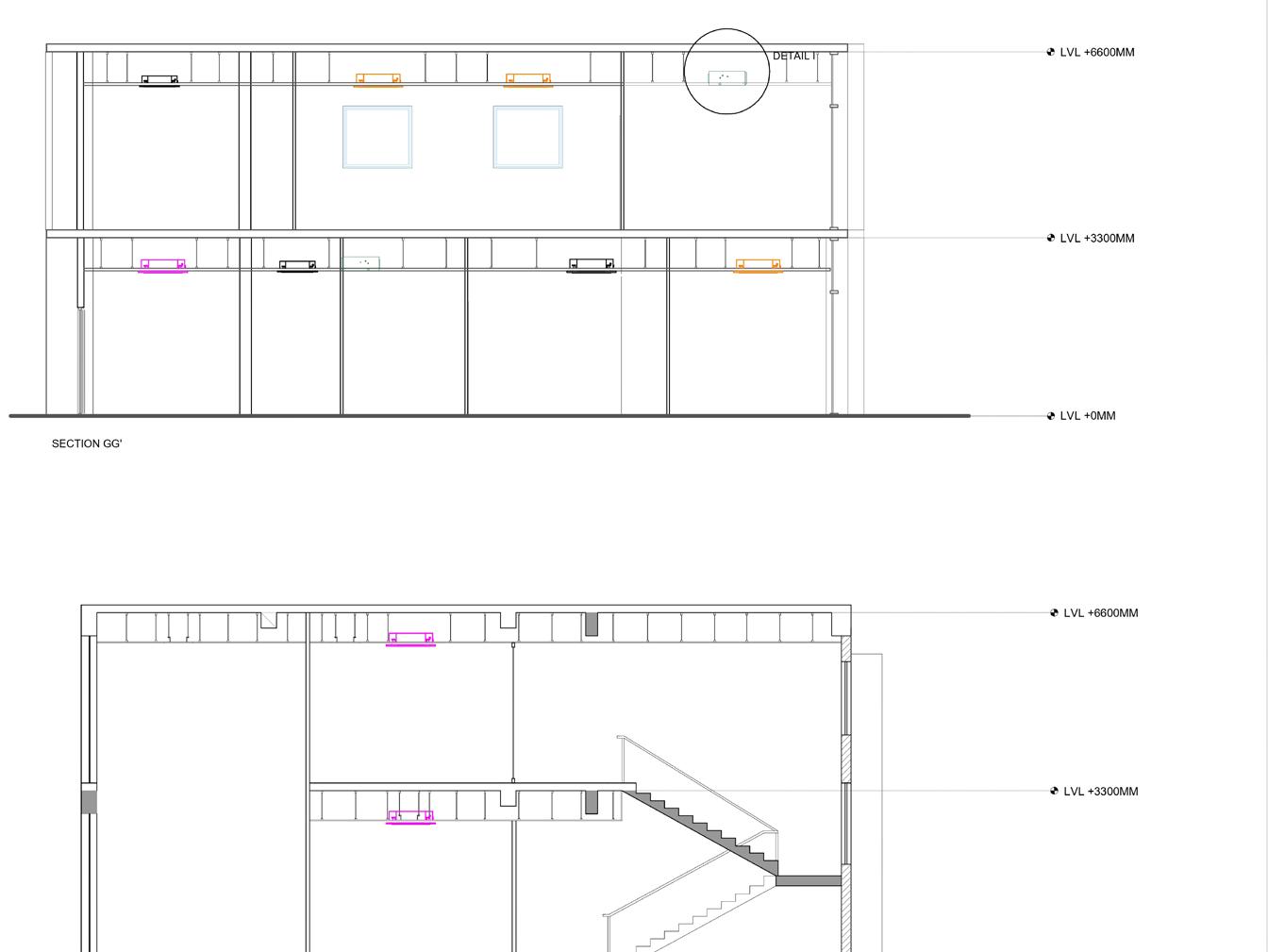


Plumbing RCP Plan:
HVAC Details in Section:
Plumbing details in Elevation:

First Year Projects:




PLAN:
In this we had to made a shelter of cook who lives in goa, and to understand about its problem he faced. This is plan made for the same.
Representing a theme in Heritage:
Workshops:
Reimagining the Perfume



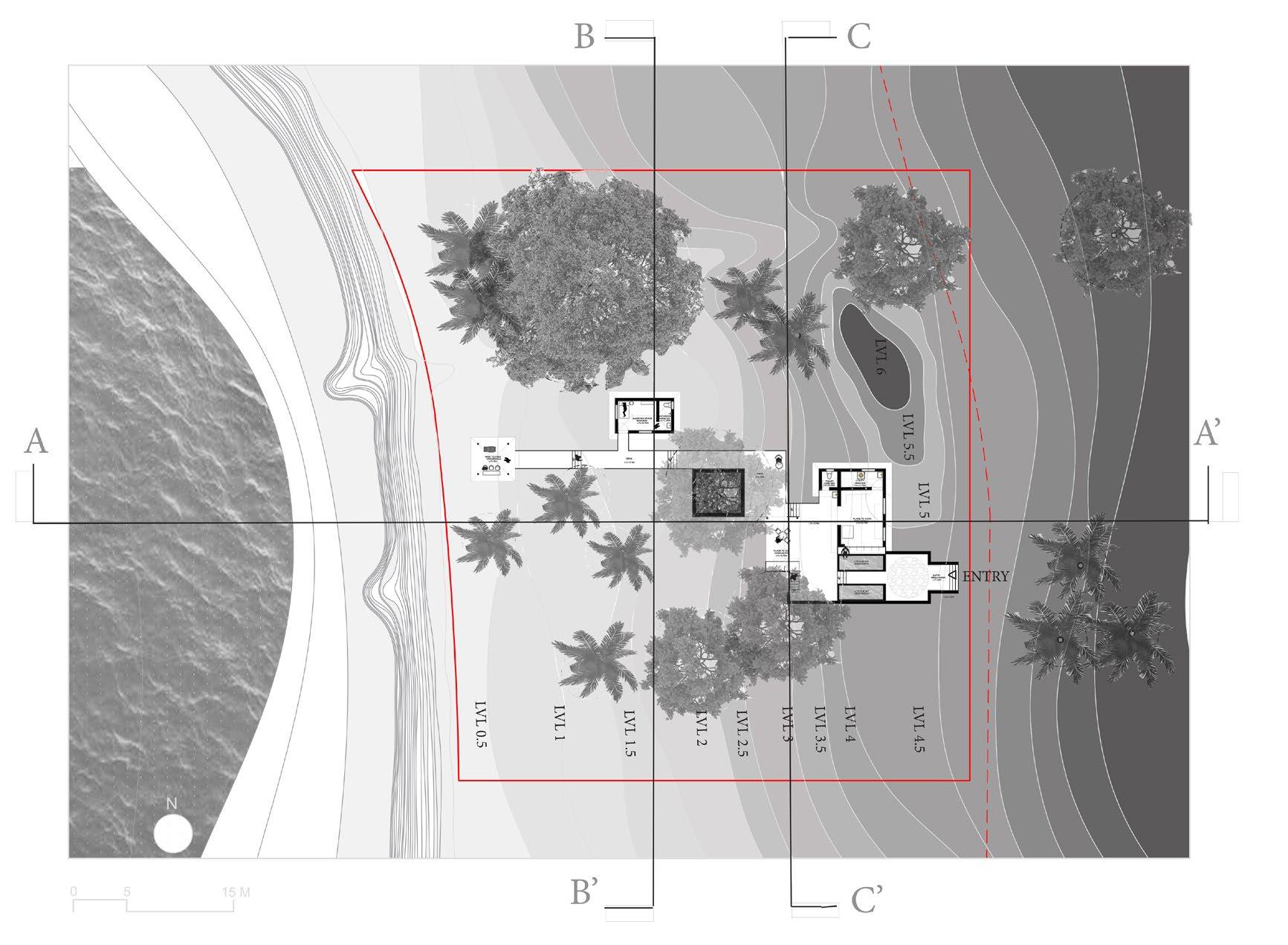

Bottles in Rococo style:
Gond Art:
 Grid Paint Depection of an Icecream:
Grid Paint Depection of an Icecream:
