A . K . HAYES
SELECTED WORKS

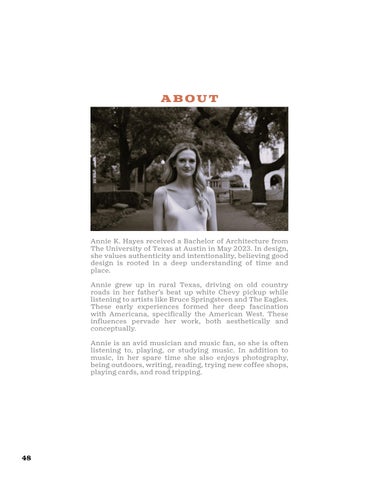



The Boggy Slough Conservation Area, a sustainably managed, forested property owned by the T.L.L Temple Foundation, aims to serve as a model of excellence for East Texas through ecological research and outreach. As part of their long term vision for Boggy Slough, the T.L.L. Temple Foundation asked for the design and construction of an educational pavilion located in the southern part of the protected forest. Our studio, The Gulf Coast DesignLab, worked closely with the T.L.L Temple Foundation, bc Workshop, and Blackland Collaborative to develop these deliverables in 15 weeks.
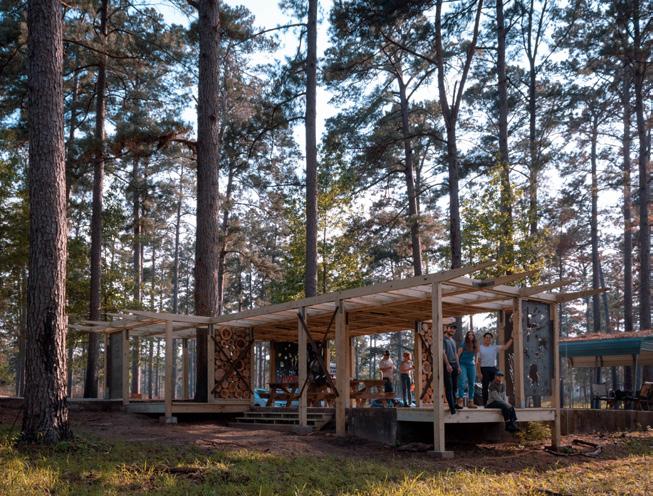
The site for the educational pavilion carries historical significance, as it had been the site of a hunting clubhouse built in the 1940s that had burned down in the 1960s. All that remained was the towering fifteen foot chimney and two foundation slabs. The team at Boggy Slough had been using a metal covering on one of the slabs to host groups for educational outreach.
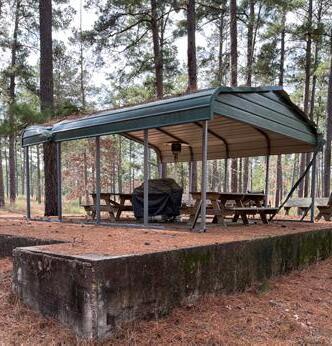
Our intervention sought to acknowledge the history of the site and use the construction to showcase materials closely related to the site to act as tacit teaching tools, serving the foundation’s mission of education.
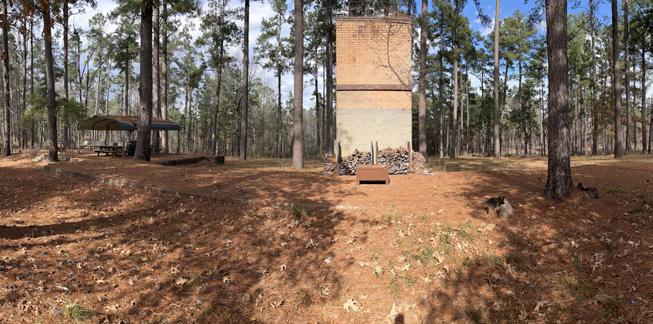

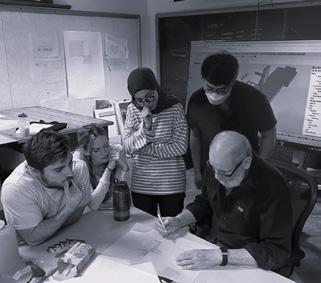

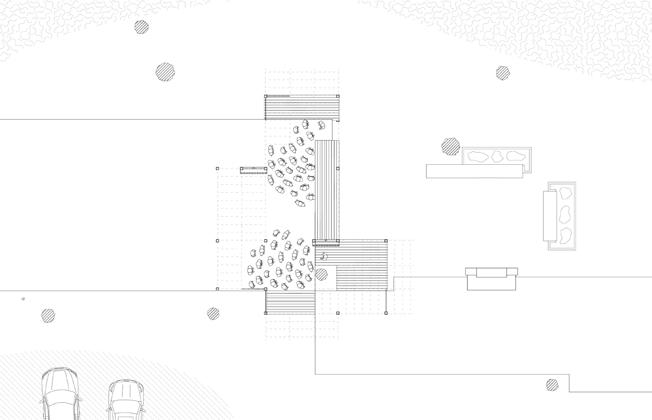
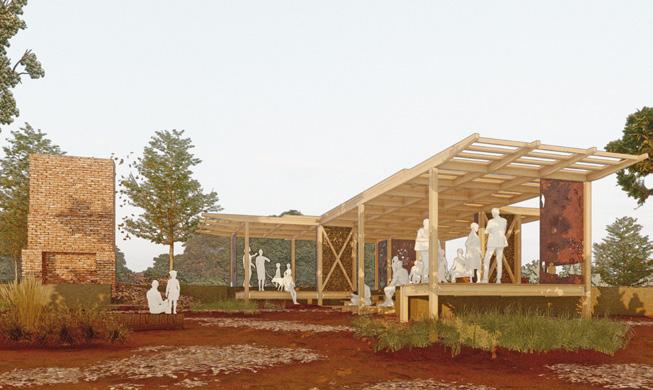
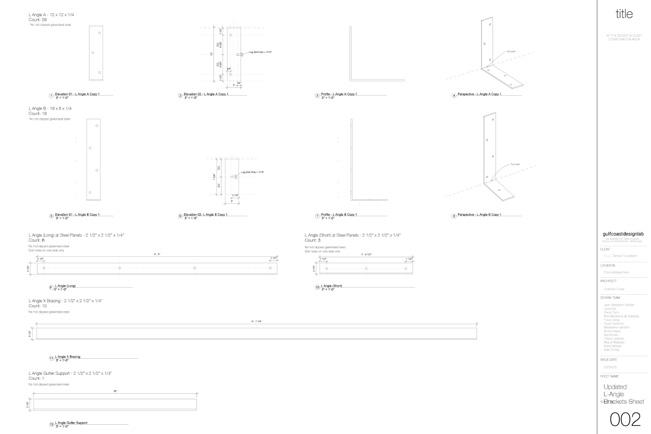
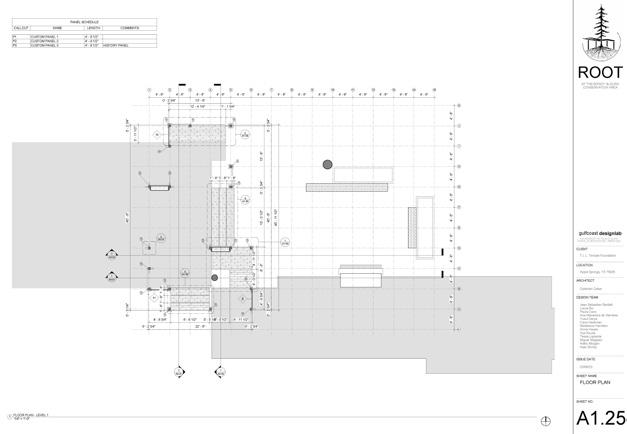

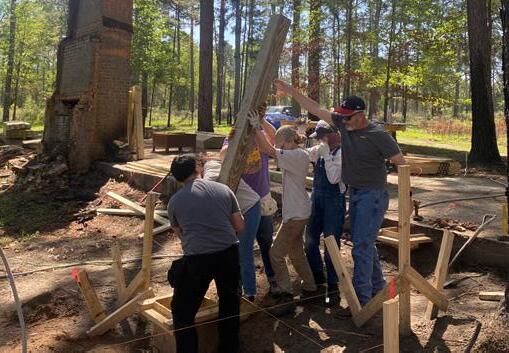
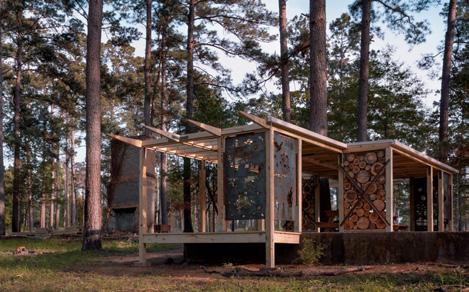
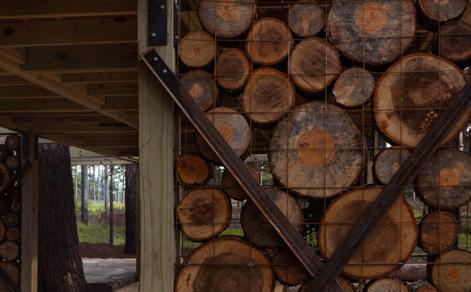

This furniture design project was the culmination of weeks of study into the properties of wood as well as a series of exercises working with different tools and wood species. As a musician and avid music fan, I decided to design and build a stereo cabinet for my record collection. Ample storage space for records, a section for records in my heavy rotation, and a surface for the turntable were the functional requirements I laid out for myself to guide the design.
ADVISOR: MARK MACEK
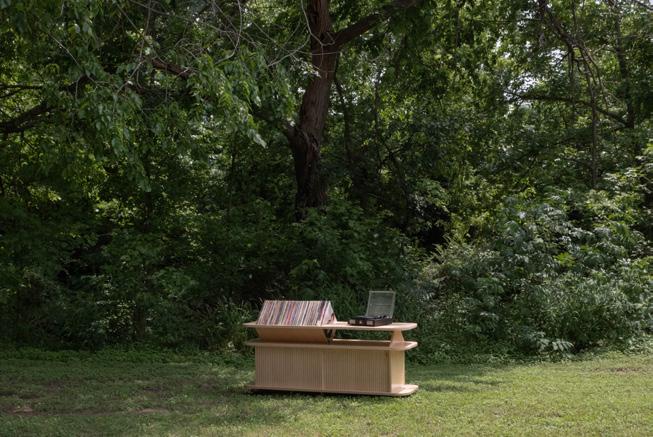
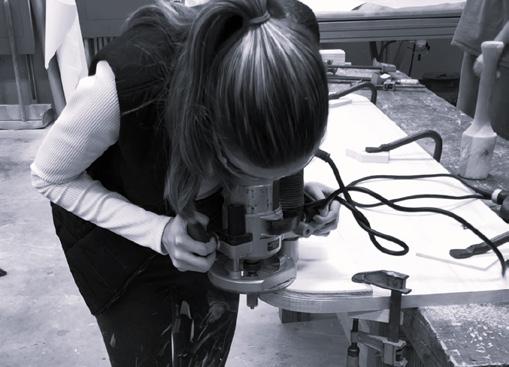

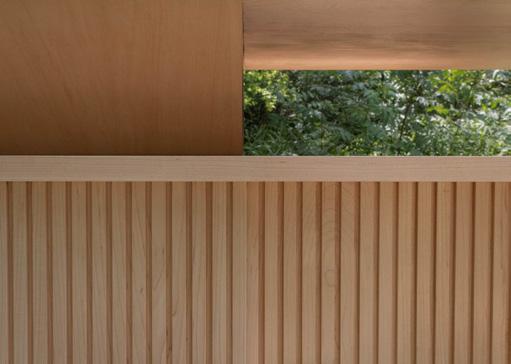

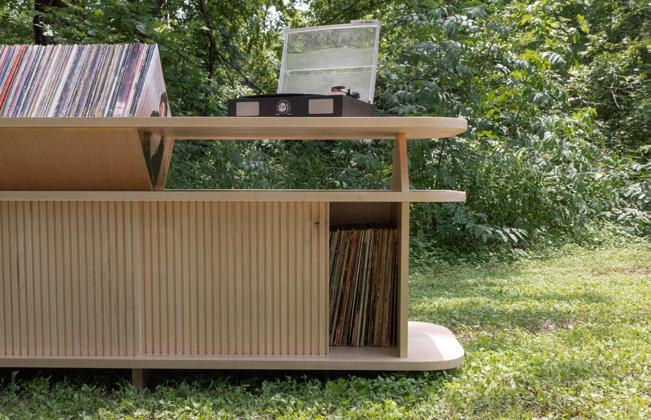
The Texas School for the Blind and Visually Impaired is a state-funded institution located in Austin, Texas that serves students ages six to twenty-two who are blind, visually impaired, or deafblind. The existing campus acts as a guarded safe haven for students learning how to navigate the world. The school, in its effort to construct a protected environment to serve that purpose, has become somewhat isolated from the surrounding community. As a result, there is a stark demarcation between the campus and the unpredictable, overwhelming, and noisy world.
The Funnel is a proposal for an addition to the southwest corner of the TSBVI campus that consists of three structures: an apartment building for staff and exiting students, an eatery, and a multiuse office building. Going a step further than the requested structures, the proposal also includes a vision for the development of the site as a whole, incorporating outdoor seating areas and a public playscape to activate interstitial spaces and provide amenities for the surrounding community.
ADVISORS: T. ANDREW STONE & CLAIRE TOWNLEY COLLABORATOR: AYA KOUSA DESIGN EXCELLENCE AWARD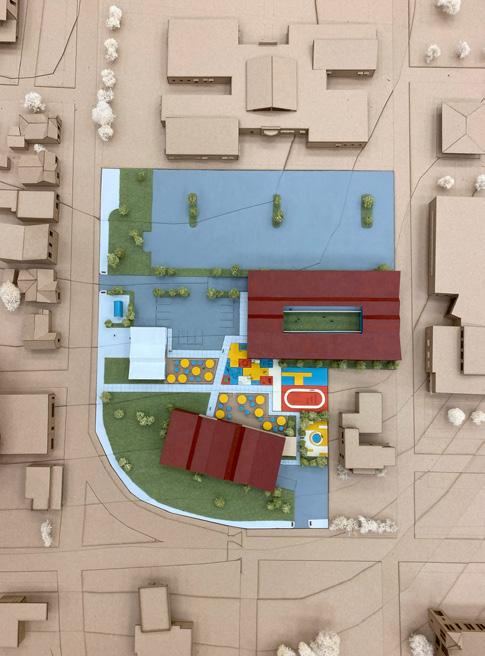
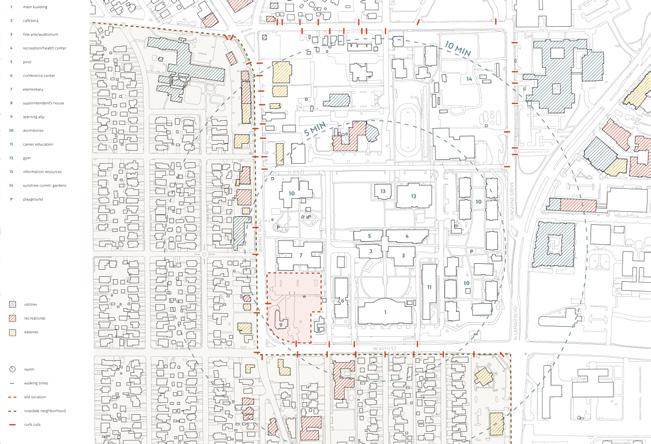

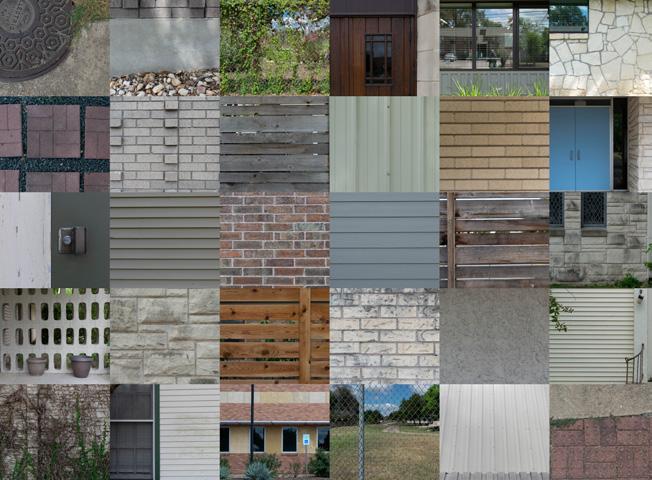
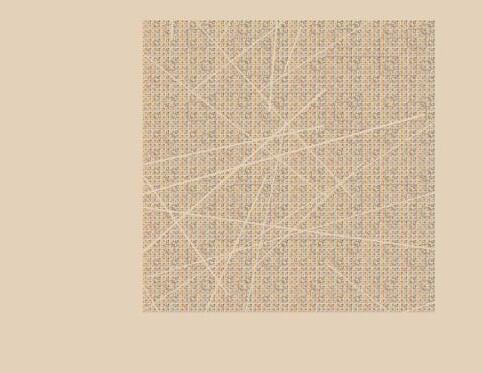
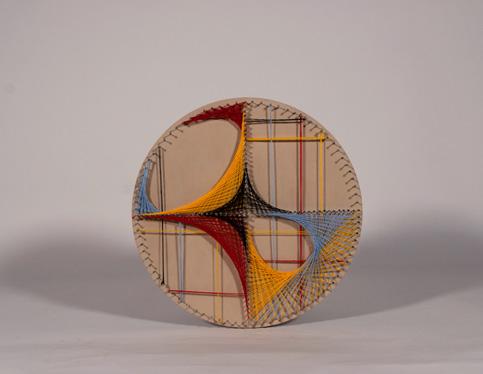
insert mass timber post and beam column locations around pre-existing TSBVI school parking
insert
wide internal and external main paths
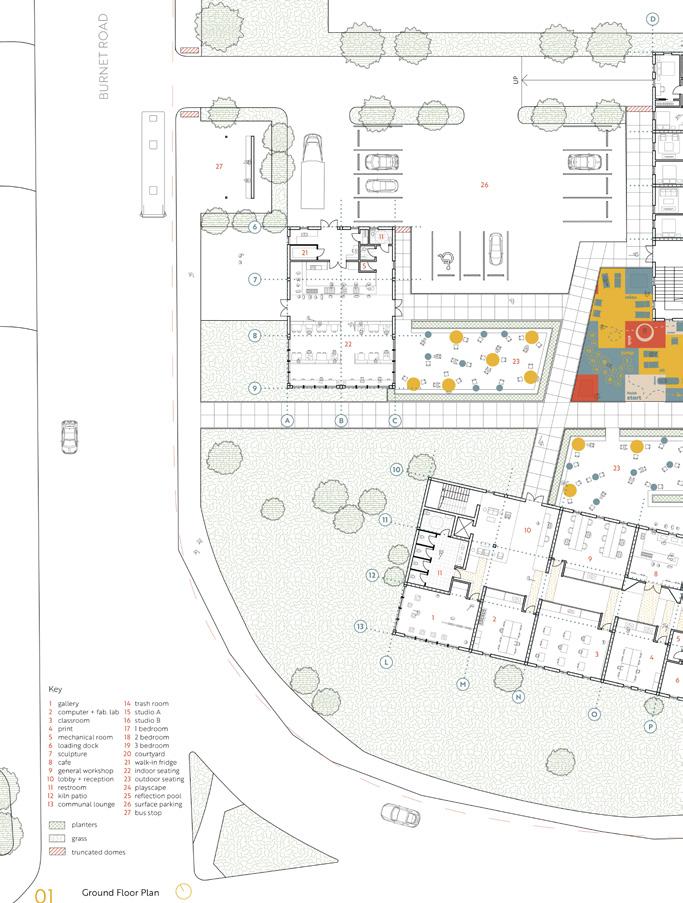
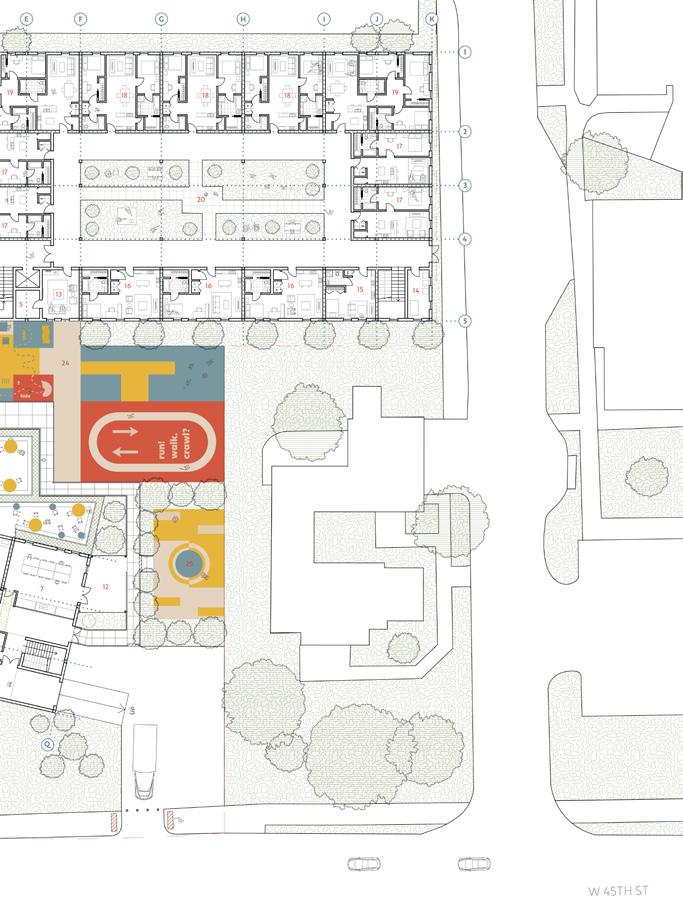
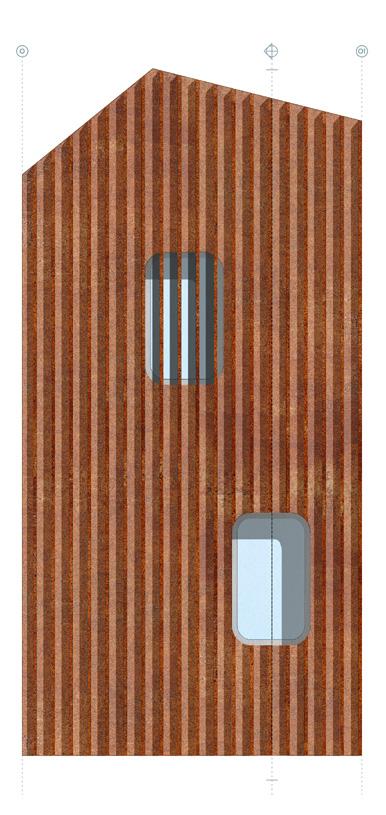
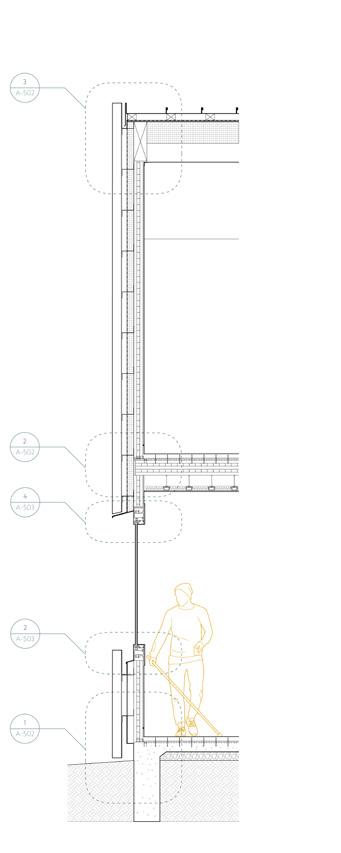

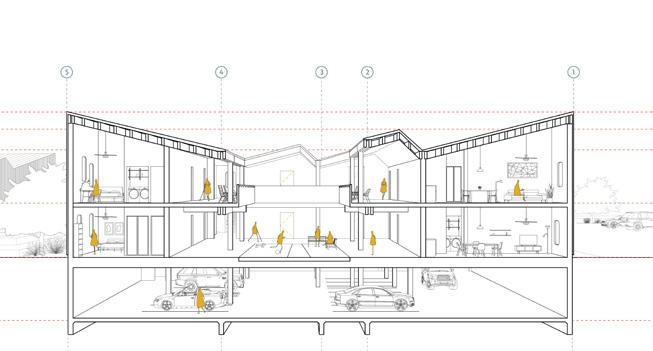
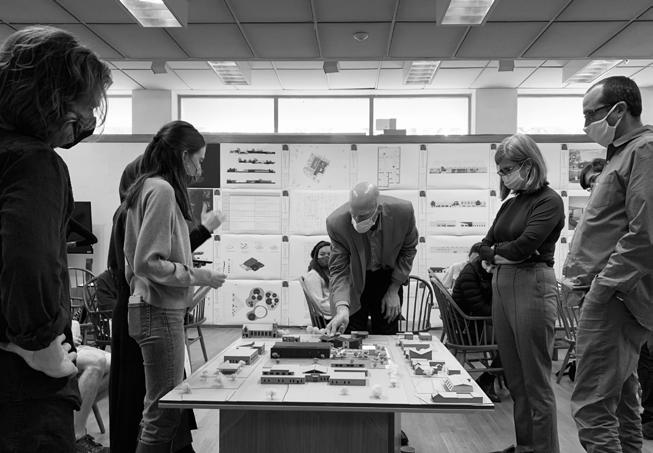
BUILDNER INTERNATIONAL ARCHITECTURE COMPETITION: CARAMEL SHORE TRAVELLER ROOMS
SHORTLISTED ENTRY
Latvia, a European country located on the Baltic Sea, has a captivating yet tumultuous past. Throughout the country’s history, its location along a prominent trading route meant that it often became the site of conflict and unrest, with many different powers seeking control of the land. The assorted architecture of Latvia is reflective of the turbulence of authority the country has endured throughout its history.
Latvia’s rich layers of history inspired the Layer By Layer Cabins, a proposal for The Caramel Shore Traveler Rooms Competition. The competition called for the design of a “20m² sleeping cabin with a sleeping area, kitchenette, storage, shower, and toilet” to be located in rural Latvia in a small town known as Skrunda. The larger site is positioned along the Venta River, the country’s widest waterway that is lined by caramel colored shores.
ADVISOR: MICHAEL BENEDIKT
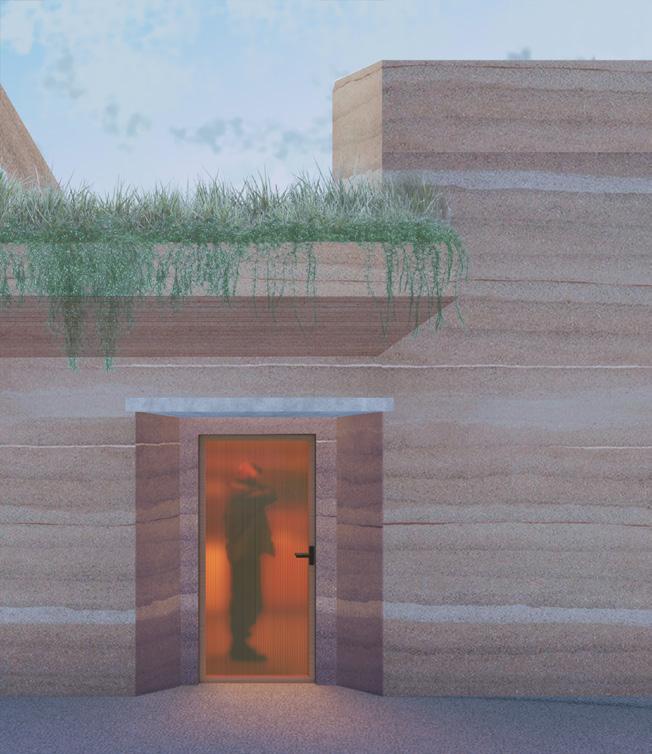
Locally sourced earth is formed into a protective exterior
A steep roof is inserted to pay homage to vernacular Latvian architecture
A green roof and local rainwater collection system contributes to an environmentally conscious design

The stained glass, polycarbonate door, and interior wall pay homage to amber, the resource that afforded for Latvian prosperity in trade
Additional glazing allows for more light and views of the sprawling Latvian countryside

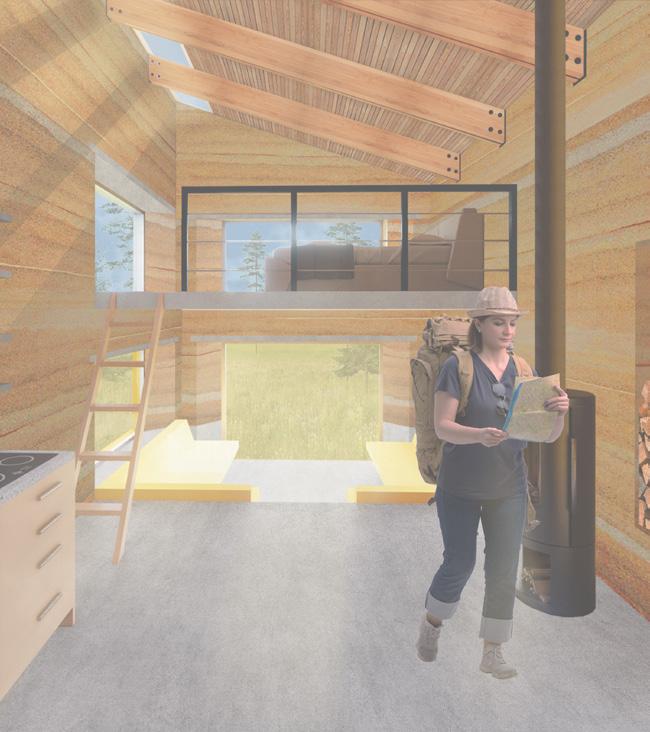
Row houses have been a reliable solution to middensity housing for centuries. These low-rise, narrow structures provide for ample amounts of housing while also retaining valuable qualities of single family residences. However, to achieve these outcomes, typical row house configurations often have very distinct and solid adjacent boundaries that impact the lived experiences in these spaces. Vantage is a design for a deployable row house block prototype that addresses typical restrictions of row house configuration, and their subsequent impact on lived experience and community.
ADVISOR: PIERGIANNA MAZZOCCA
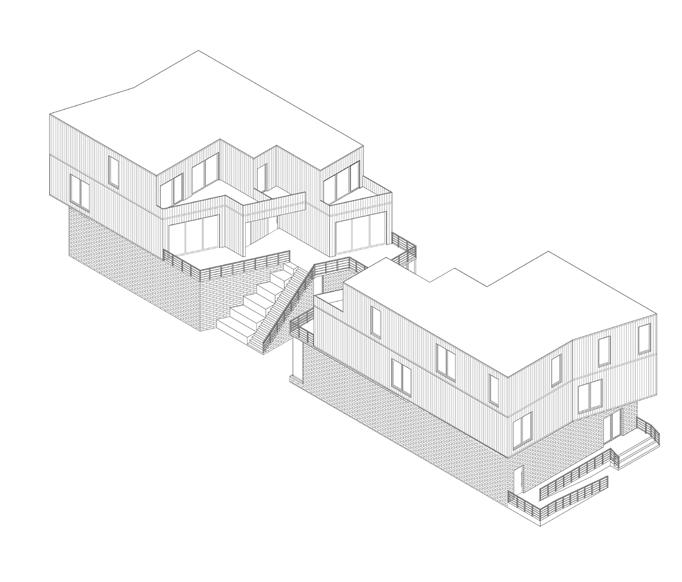
From this case study and analysis of Kolner Brett, a mixed-use building in Cologne, Germany, three ideas were extracted: the interlocking and overlapping of habitable spaces, the addition of commercial space to residential blocks, and the inclusion of directly accessible outdoor space that is not exclusive to the ground level or roof.
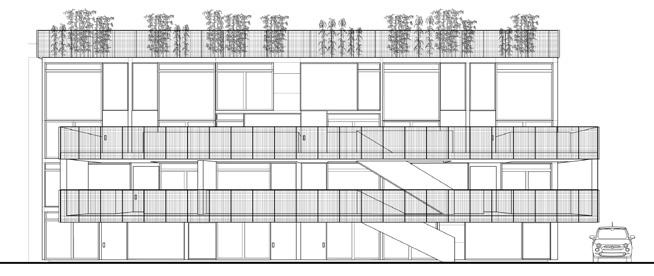
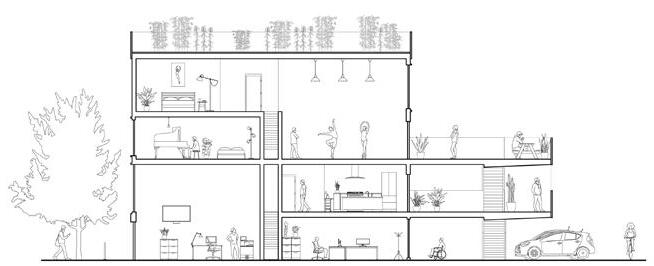


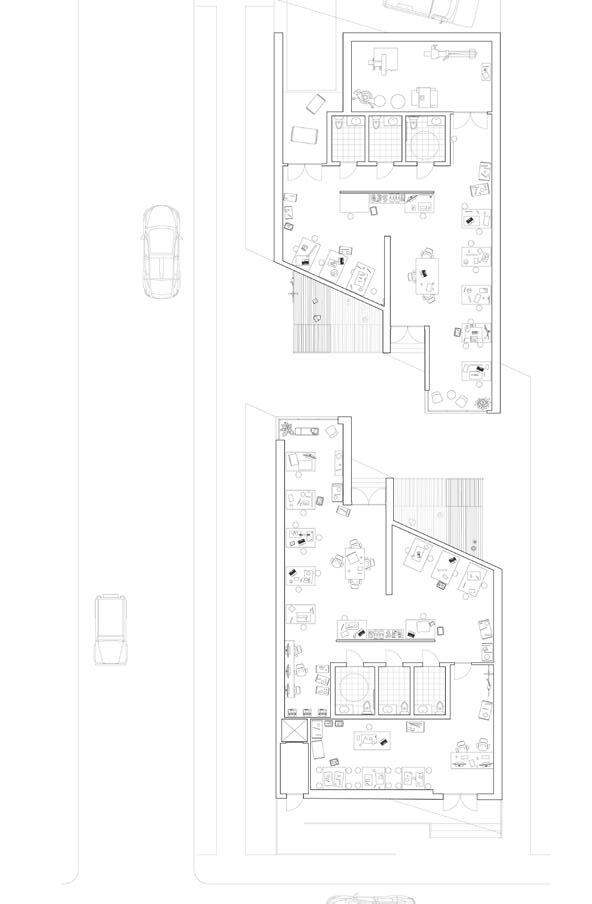
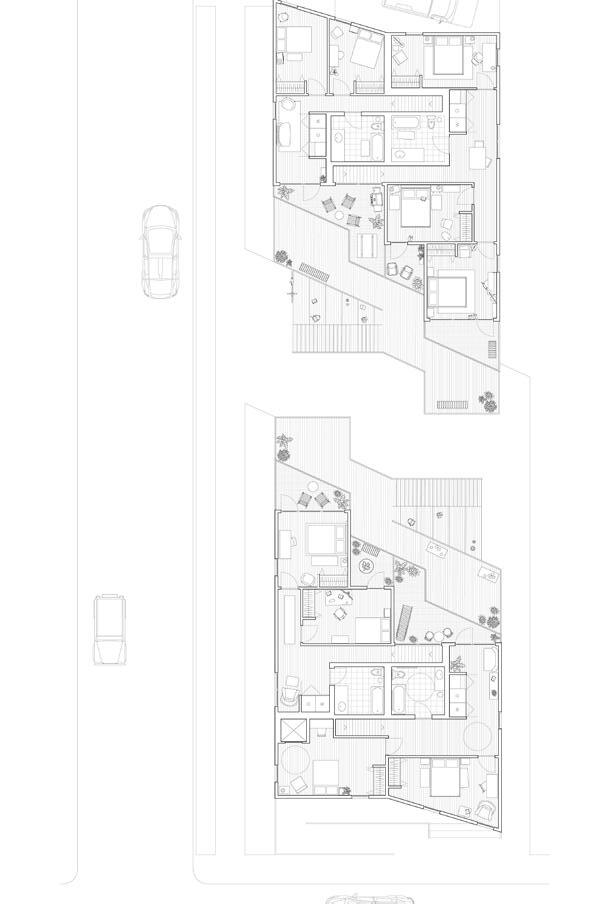
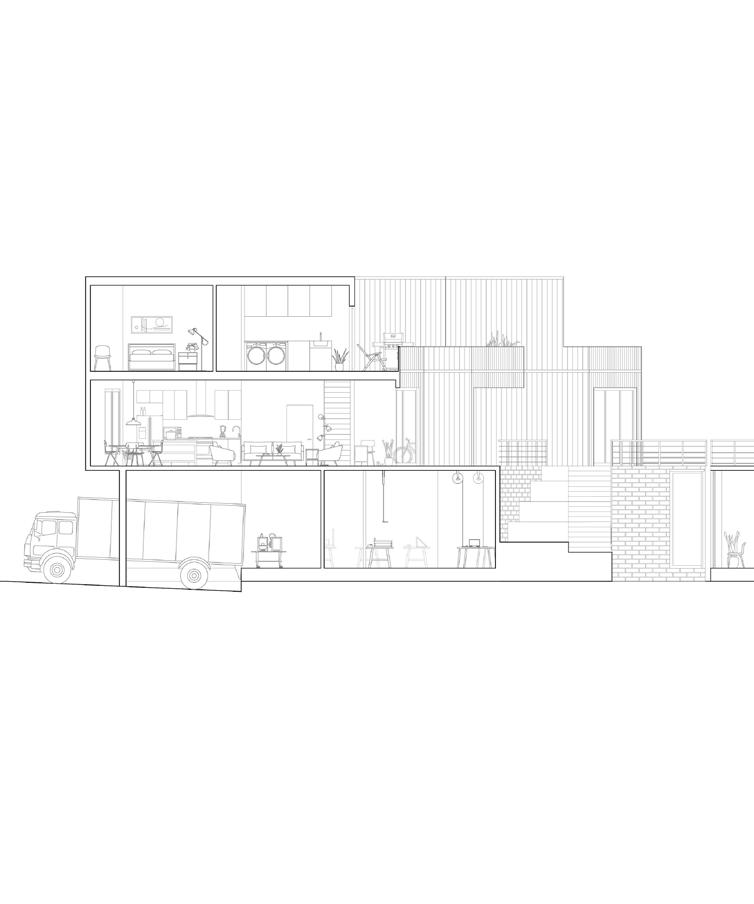
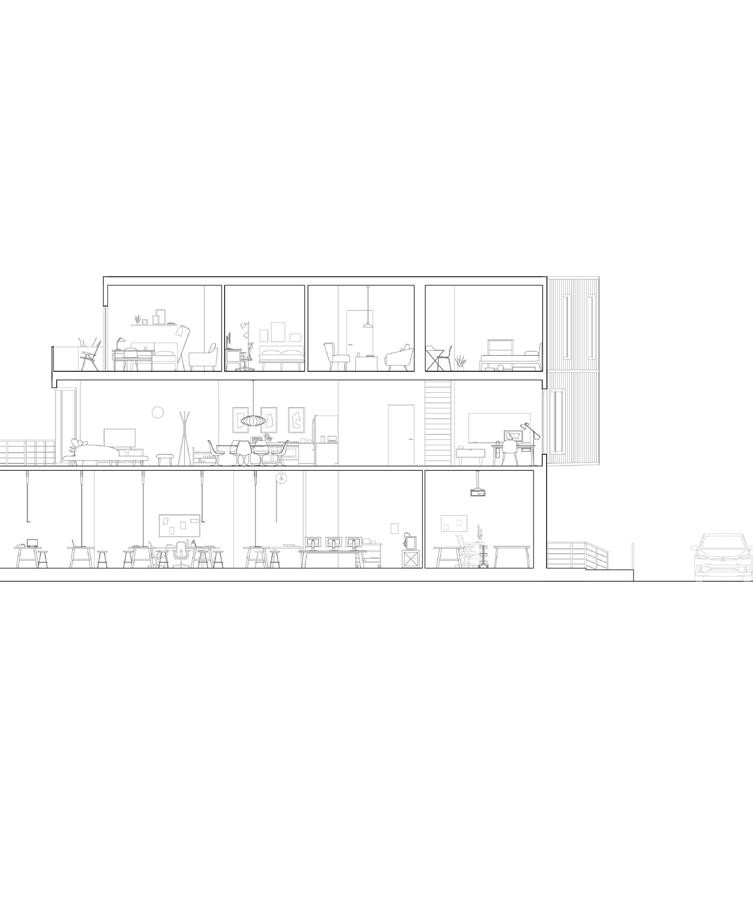
Annie K. Hayes received a Bachelor of Architecture from The University of Texas at Austin in May 2023. In design, she values authenticity and intentionality, believing good design is rooted in a deep understanding of time and place.

Annie grew up in rural Texas, driving on old country roads in her father’s beat up white Chevy pickup while listening to artists like Bruce Springsteen and The Eagles. These early experiences formed her deep fascination with Americana, specifically the American West. These influences pervade her work, both aesthetically and conceptually.
Annie is an avid musician and music fan, so she is often listening to, playing, or studying music. In addition to music, in her spare time she also enjoys photography, being outdoors, writing, reading, trying new coffee shops, playing cards, and road tripping.
anniekhayes22@gmail.com
214-949-6612
The University of Texas at Austin
Bachelor of Architecture
Fall 2018 - Spring 2023
3.7/4.0 GPA
Buildner Caramel Shore Traveller
Rooms International Competition
Layer By Layer Cabins
Spring 2022
UTSOA Design Excellence
Award
The Funnel
Fall 2021
University Honors
Spring 2020 - Spring 2023
The University of Texas Presidential Scholar
Fall 2018 - Spring 2022
Coleman Coker
Gulf Coast DesignLab Director
Professor of Practice
ccoker@austin.utexas.edu
T. Andrew Stone
Lecturer
tastone13@utexas.edu
Piergianna Mazzocca
Emerging Scholar in Design Fellow
piergianna.mazzocca@gmail.com
Gulf Coast DesignLab
Austin, Texas
January 2023 - May 2023
Collaborated on a team of student designers, architects, an environmental designer, and conservation experts to design and build an educational pavilion for The Boggy Slough Conservation Area in East Texas.
Developed concepts with hand sketching. Crafted drawings for client presentation. Modeled project and crafted CD set in Revit. Completed value engineering analysis on structural connectors. Assisted with all aspects of construction on site. Produced high quality images and video for publications of project.
Student Mentor
Undergraduate Architecture Student Council
Fall 2019
Guided and encouraged mentee through their first semester in the architecture school and provided practical knowledge on how to navigate the program
Student Representative
Explore UT
Spring 2019
Represented UT School of Architecture and led an exercise intended to excite K-12 students about pursuing higher education
Architecture
Revit
Enscape
Lumion
Rhino
Bluebeam Revu
AutoCAD
SketchUp
Grasshopper
Laser Cutting
Model Making
Woodworking
Graphics
Illustrator
Photoshop
InDesign
Lightroom
Premiere Pro
Additional
Python 3
Sketching
Photography
Video Editing
