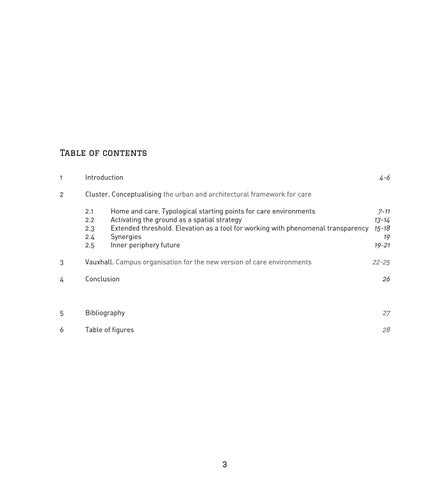Table of contents 4-6
1
Introduction
2
Cluster. Conceptualising the urban and architectural framework for care 2.1 2.2 2.3 2.4 2.5
Home and care. Typological starting points for care environments 7-11 Activating the ground as a spatial strategy 13-14 Extended threshold. Elevation as a tool for working with phenomenal transparency 15-18 Synergies 19 Inner periphery future 19-21
22-25
3
Vauxhall. Campus organisation for the new version of care environments
4
Conclusion
26
5
Bibliography
27
6
Table of figures
28
3


