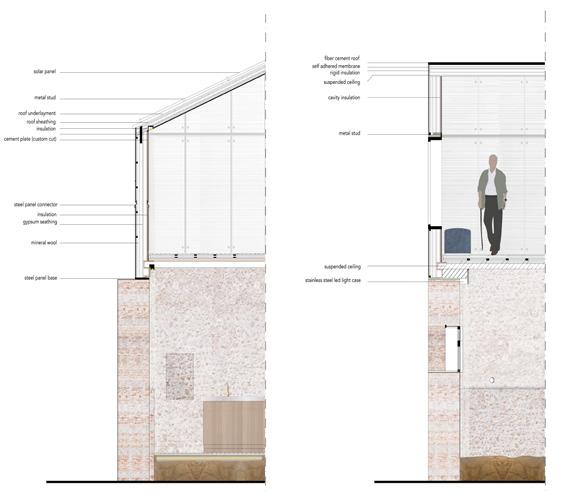
1 minute read
Lergravsparken Food Theatre
Thesis Project - Spatial Design (KADK) | Individual work

Advertisement
The project focuses on food practices in the urbanscape promoting culinary and dining rituals. It relates to a pavilion designed as a stage of indoor and outdoor meal experiences which will reinstate food experience in public space. Lergravsparken Food Theatre aims to boost social bonds within the neighbourhood’s network by promoting eating as a social activity. The design emphasizes on the plastic form of a single roof under which a series of rooms will be integrated in order to facilitate foodrelated activities. Initially, during the site registration phase human interaction and mobility within the park was taken into account to better observe and understand the way visitiors of Lergravsparken are currently experiencing the park. The final position and form of the pavilion proposed was inspired by the existing routes and paths visitors are forming. | General overview of the park: selected key-areas intervention area












03 House extension in Agrilos, Peloponnese

2nd Master year - Spatial Design (KADK) | Individual work
The project transforms an abandoned 18th century stone residence located on the outskirts of Kalamata city in Peloponnese, southern Greece. The house is addressed to a middle-aged couple. The existing building has typical characteristics and functions related with the local architecture of that time. The new design proposal includes a preservation and restoration of the existing building (ground floor) where the the living room, lavatory and kitchen area is, as well as an extension creating a second upper level where there is the master-bedroom and the main bathroom. The house is addressed to a middle-aged couple and its design is carefully handling light penetration to the best possible way. Moreover, it emphasises on the simplicity of spatial organisation, the plasticity of the objects, and the addition of a staircase connecting the existing with the new upper level. Materials and textures selected aim to facilitate movement and tactile experience within the interior of the house.















