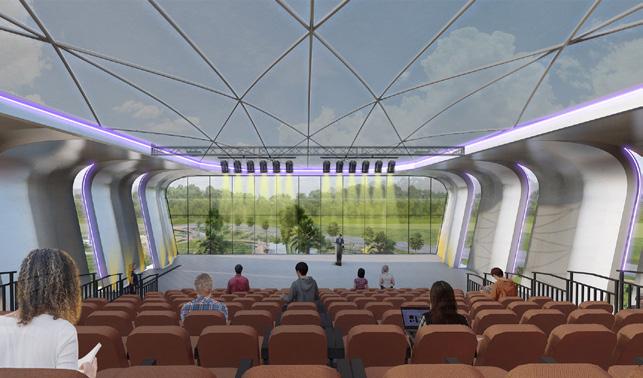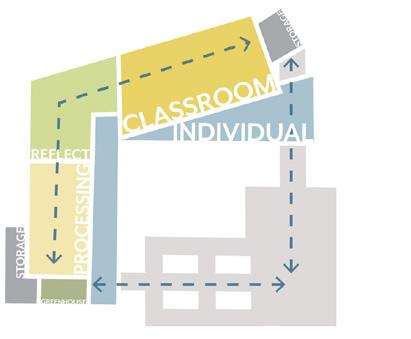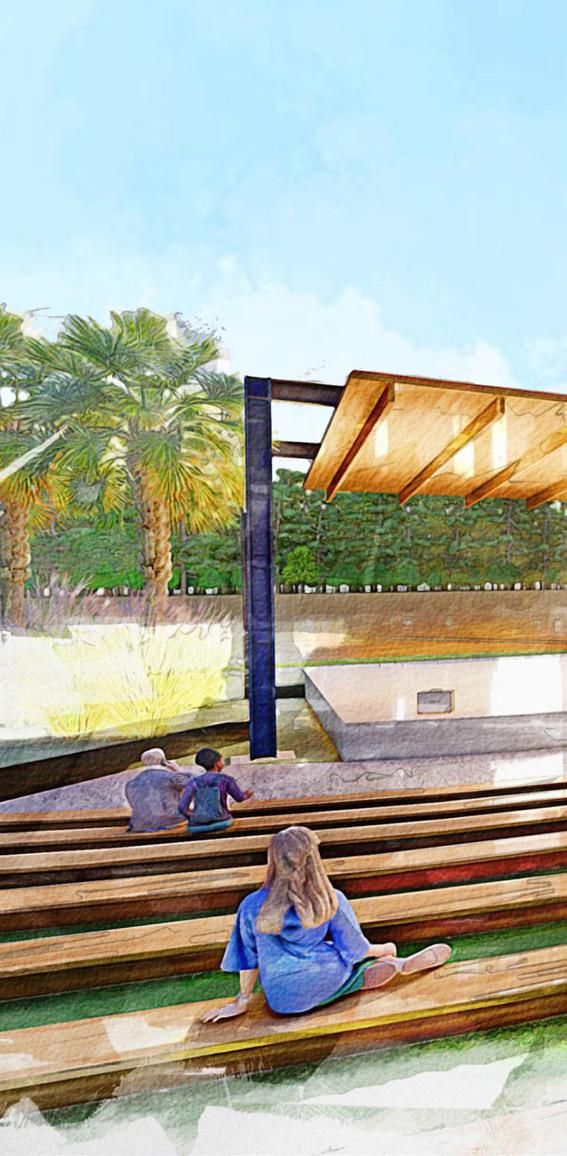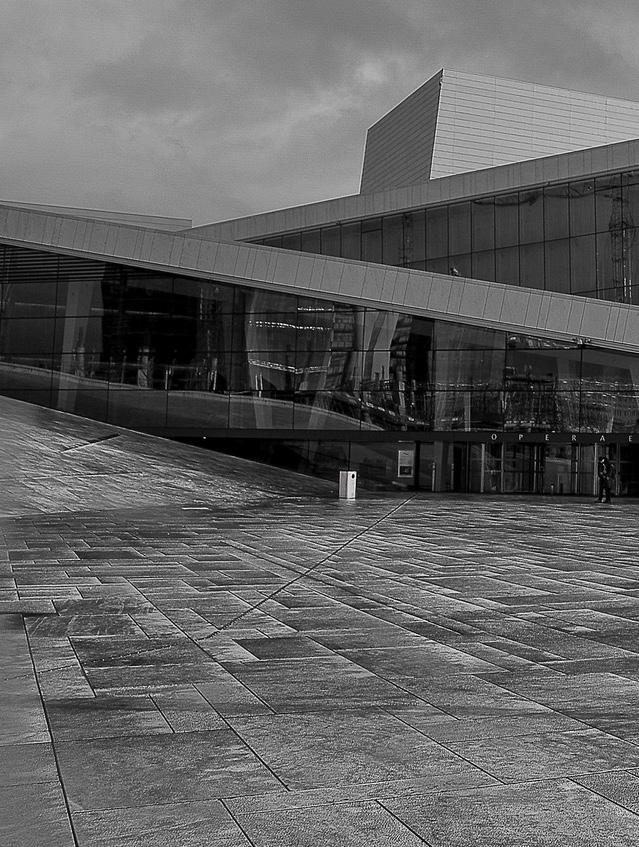ANDREW SCHICK
Portfolio in Design and Architecture
Selected works (2019-2022)



Portfolio in Design and Architecture
Selected works (2019-2022)


Current Location Clemson, South Carolina
Email amschic@g.clemson.edu
Phone +920.615.2639
LinkedIn https://www.linkedin.com/in/andrewmarkschick
AXP Experience 98% completion
Portfolio
https://amschic43f9.myportfolio.com/

Masters in Architecture (M.Arch II) - Degree GPA: 3.68
3-D Makerspace Docent Graduate Assistantship (Fall 2022-Spring 2023)
Olivia Jackson McGee Endowment Memorial Fellowship (2021-2022)
Martin A. Davis Award (Fall 2021) - Recognizes two students for excellence in applied research, academic standing, and professional promise
The Clemson Architecture Center in Charleston (CAC.C) Mentorship Program: The Middleton Group | Spring-Summer 2022
GAPP Finance and Communications Ambassador (Fall 2022-Spring 2023)
Aug. 2014 - May 2018
Bachelor of Science in Architecture (B.S.) - Degree GPA: 3.02
International Architecture Education - DIS Copenhagen, Denmark - Urban Design Studio
CDES Mentor Program: Locus Architecture - Minneapolis, MN
Fluid Campus Option - Charleston, South Carolina
Contributed to the design and fabrication of a new outdoor Montessori Elementary School classroom pavilion.
Obtained assembly skills through cutting, grinding, welding & painting steel members in addition to on-site measurement.
June 2019 - Aug. 2021

Assisted & collaborated with a design team from the Pre-Design phase through CA on several 100+ unit multi-family housing projects. Successfully transitioned to remote work by performing some duties of a Designer II: responsibilies increased & coordinated with consultants. Demonstrated initiative as a proactive member of the Design Forum and Research & Development committees.
Communicated & collaborated with international colleagues to complete Pre-Design & Schematic project phases.
Generated design schemes for hospitality projects in Korea, Iraq & L.A. - including a 2.3 million ² resort proposal in Guam
Created quick 2-D dra ed drawings, 3-D diagrams & models to accurately visualize massing, site topography, and program relationships.
Aug. 2021 - May 2023 VISUALIZATION

This portfolio contains selected design work throughout my graduate studies and in a professional role as a Designer. I am pursuing the advancement of my education at Clemson University’s School of Architecture for the Master in Architecture degree to work towards licensure. I am eager to see how my design interests and skills will evolve, further developing me into a more curious and devoted designer.
Thank you for taking a look.
ACADEMIC 06 THE GATEWAY AT CLEMSON
GRADUATE STUDIO VII | ACSA Steel Competition | Fall 2022
Professor Dan Harding | Collaboration with Eric Downing & Star Blevins
18
UNION PIER
GRADUATE STUDIO VI | AIAS Cote Top 10 Competition | Fall 2021
Professors Ulrike Heine, George Schaeffer, David Franco & Andrea Mihalache | Collaboration with Joseph Anaya
*Martin A. Davis Award
26
GRADUATE DESIGN BUILD STUDIO VII | Spring 2022
Professor David Pastre | 14 student collaboration
PROFESSIONAL
32 STAR SAND BEACH RESORT
PDI DESIGN GROUP | 2018-2019
Schematic Design Proposal | 10-person collaboration
36
GOOSE CREEK AMPHITHEATER
THE MIDDLETON GROUP | Spring - Summer 2022
Community Amphitheater and Bandshell at City Hall | Collaboration with Zach Carman & Blake Middleton
SUPPLEMENTAL 40
TREEHOUSE LOOKOUT
SINGLE-FAMILY RETREAT | Summer 2022
Personal Design Exploration in Resilience
48 PHOTOGRAPHY
ONGOING | 2017 -
Personal | Collaboration with Mark Schick
Focus: ACSA Steel Competiion
Location: Clemson, SC
Function: Outreach Center
Size: 20,000 sf

Collaboration: Eric Downing & Ashley Blevins
The newest proposed landmark facility on the perimeter of Clemson University’s land-grant institution encourages innovation in the field of agriculture. It asserts its importance physically and programmatically, aiming to be a high-design performance and whole systems thinking building model. The state-of-theart research facility has a strong design form, with a lightweight steel structural system that supports an ETFE facade envelope that soars above and protects the supporting program spaces below. Abstraction is leveraged to facilitate creativity for its primary users: students, researchers, and visitors. The Gateway is situated on the northeast corner of campus, at a significant intersection connecting Highway 76 to Perimeter Road–a primary vehicular campus circuit. The site also links with the Botanical Gardens to the south with a series of interconnected landscape typologies that include fields for agriculture, horticulture, and education, a voronoi sundial playscape, and an elevated walkway that overlooks a bioswale on the northern edge of the site while on a user’s path towards the building’s entry. An entry plaza extends spatial connections to the campus center. The Gateway’s large spider glass curtain walls give Clemson University and its surrounding community a clear view of researchers, students, and gallery spaces. The tripartite plan groups the classrooms, research areas, and administration into individual wings under one roof. The canopy extends out, inviting people to enter. Bordering the centrally located Innovation Hub is a semi-circular ramp that invites users to ascend further into a continuous light-filled atmosphere on the mezzanine level equipped with an exhibition gallery, auditorium, multi-purpose spaces, and a vertical farming zone.




 FUNDAMENTAL CORE
FUNDAMENTAL CORE




AUDITORIUM


STUDENT CENTER













Focus: AIAS COTE Competition


Location: Seattle, WA
Function: Resilient Community Design

Size: 100,000 sf
Collaboration: Joseph Anaya
Union Pier recognizes water and the community’s role in healing patients suffering from substance abuse. As the site is 90% water and located on the East side of the lake, the design welcomes, shelters, and treats patients and water in an urban aquascape: a new urban waterfront typology: a place where healthcare and community come together. Sited just two miles north of downtown Seattle, the city is currently facing a drug addiction epidemic, with overdose death rates increasing 104% in King County, Washington, since 2014. Lake Union’s water & lakebed is heavily polluted due to past industrial uses, shipbuilding, and, more recently, stormwater runoff. Union Pier serves two primary functions: supporting patients suffering from substance abuse and purifying polluted lake water. Union Pier is placed with both pier foundations and floating structural systems, which correspond to the path of the rehabilitation process. New patients are firmly supported, while patients further along their journey to sobriety can be exposed to free-floating dwelling types. With a mild, wet climate that receives an average of 40” of rainfall throughout the year, Union Pier utilizes roof runoff catch basins, hydro pumps, and fog catchers integrated into the design for drinking water, greywater, and mechanical systems. Union Pier recognizes the opportunity to reclaim each patient’s life and that of water and reuse local materials. During each patient’s unique path to sobriety, five distinct housing typologies relate to the particular stage the patient is in. Patients also gain the freedom to have higher levels of responsibility around the site. Residents earn the opportunity for closer interaction with the public through community gardens, aquatic recreation, and professional outreach














Phase: SD - CA
Location: Wadmalaw Island, SC
Function: Outdoor Classroom


Size: 5,000 sf

Collaboration: 14 students
“The mission of Edith L. Frierson Montessori School is to develop confident life-long learners who are competent, responsible, and self-motivated by providing a safe environment where parents and teachers support children as they explore an integrated, culturally diverse, and innovative curriculum that fosters critical thinking and creativity.”
The pavilion we designed and fabricated is intended to be used by the students and faculty for outdoor classroom activities. The pavilion has two sheltered spaces and a trellis to connect them. Our aim through the designed spaces was to give the freedom and support to the young students to be curious and make connections to the natural world and with their peers. The pavilion was built in 2 phases, with Phase 1 submitted per the 2018 IBC section 107.3. The drawings created for the CD Set were a collaboration in design by the Clemson Design/Build Studio under Professor David Pastre. The tool empowers the child to develop his or her world and to inhabit that world through play. In the Community Build Studio, we had the incredible power and responsibility to create this communal space for the school & community.












Focus: Schematic Design
Location: Deduo, Guam
Function: Resort & Hotel

Size: 2,339,000 sf
Collaboration: 10 architects + designers

Star Sand Beach Resort is the cultivation of three main design focuses on ensuring guests can share a unique and diverse experience in Guam. These three areas are nature dwelling, and entertainment. The steep topology of the site offers visitors the chance to take maximum advantage of the tropical natural environment from different vantage points. The resort’s various programmatic elements are sited to varying elevations along the steep stretch of lush hillside that descends into the Pacific Ocean. Star Sand introduces “living facilities” for both long & short-term durations with its luxurious terrace, beach, and tower type in addition to a hotel. The Welcome Center and retail zone with a funicular station connect visitors separated by the steep topography. The Welcome Center contains an Observatory Deck perched at the bluff’s edge. The master planning has been designed thoughtfully so that each programmatic element offers maximum scenic views of the Pacific Ocean. A VIP Beach Club will serve as an exclusive escape for patrons. The Star Sand Beach Resort contains various programs, yet harmoniously ties the overall user experience to ocean views.


MAXIMIZE VIEW CIRCULATION





Focus: Schematic Design

Location: Goose Creek, SC
Function: Public Event Space
Size: 10,000 sf
Collaboration: Zach Carman & Blake Middleton
The City of Goose Creek envisioned a new bandshell and amphitheater seating to serve as a destination for residents and visitors to gather for shared cultural experiences such as concerts and other large events. Located adjacent to a lake and the Goose Creek City Hall, the amphitheater intends to be a new landmark for the fast-growing northern suburb community of North Charleston. The bandshell canopy features a unique structural suspension and fastening construction system. The steel wide flange beam running across the top of the roof is attached to a series of Knife Plates which connect to pipe hangers below, which secure into the Composite Wood Beams. The bandshell structure also utilizes steel cross-bracing members attached to the steel columns, strengthening the members by preventing sideways deflection. The roof assembly features a prefinished metal standing seam roof with a stained and sealed tongue & groove cypress plank ceiling on the underside of the canopy. Accompanying the bandshell and amphitheater, a new restroom facility will include a plaza space for food truck vendors and patrons.
BANDSHELL ELEVATION 01





 BANDSHELL ROOF PLAN
BANDSHELL ROOF PLAN
Scale: 3/32” = 1’-0”




Focus: Single Family Residential
Location: Ponderosa, CA
Function: Weekend Retreat
Size: 2,500 sf
Treehouse Lookout is an exploration into materiality and space planning studies for a 2500 sf micro-cabin in Ponderosa, California. In the face of increasing temperatures and the worst mega-drought in 500 years due to human-caused climate change, destructive wildfires in the western United States have increased in frequency and intensity into ”The Pyrosene.” A retired yet adventurous couple seeks solitude within a shelter protected from nature’s harshest conditions while keeping physical and visual connections to the immediate site, which is home to mature ponderosa trees, exotic wildlife, and views beyond a steep bluff towards Slate Mountain peak. The site employs strategic clear landscaping techniques to properly ensure setbacks and reduce fuel for a potential encroaching wildfire. Instead of a garage, the elevated Treehouse on stilts protects from the elements with sliding doors that can enclose a vehicle. A protruding rectangular volume on the northwest corner of the Lookout Tower ground floor opens to the living room, which connects to an outdoor deck via a three-panel glass sliding door. A small bathroom and reading nook are also placed at this level. The kitchen, dining, and a second outdoor deck are upstairs on the Main Level. The third floor serves as both a study and an observation post. A bridge evokes a branch connecting the Lookout Voume to the Treehouse Volume, which contains the Primary Bedroom. The highest space in the Lookout volume features a loft with bunkbeds positioned under the roof’s peak, which offers users skylights with a view of the stars.
SITE PLAN
Scale: 1:500









BUILDING SECTION 02

Scale: 3/32” = 1’-0”
Scale: 3/32” = 1’-0”




 Hemsedal, Norway | 2017
Oslo, Norway | 2017
Hemsedal, Norway | 2017
Oslo, Norway | 2017

