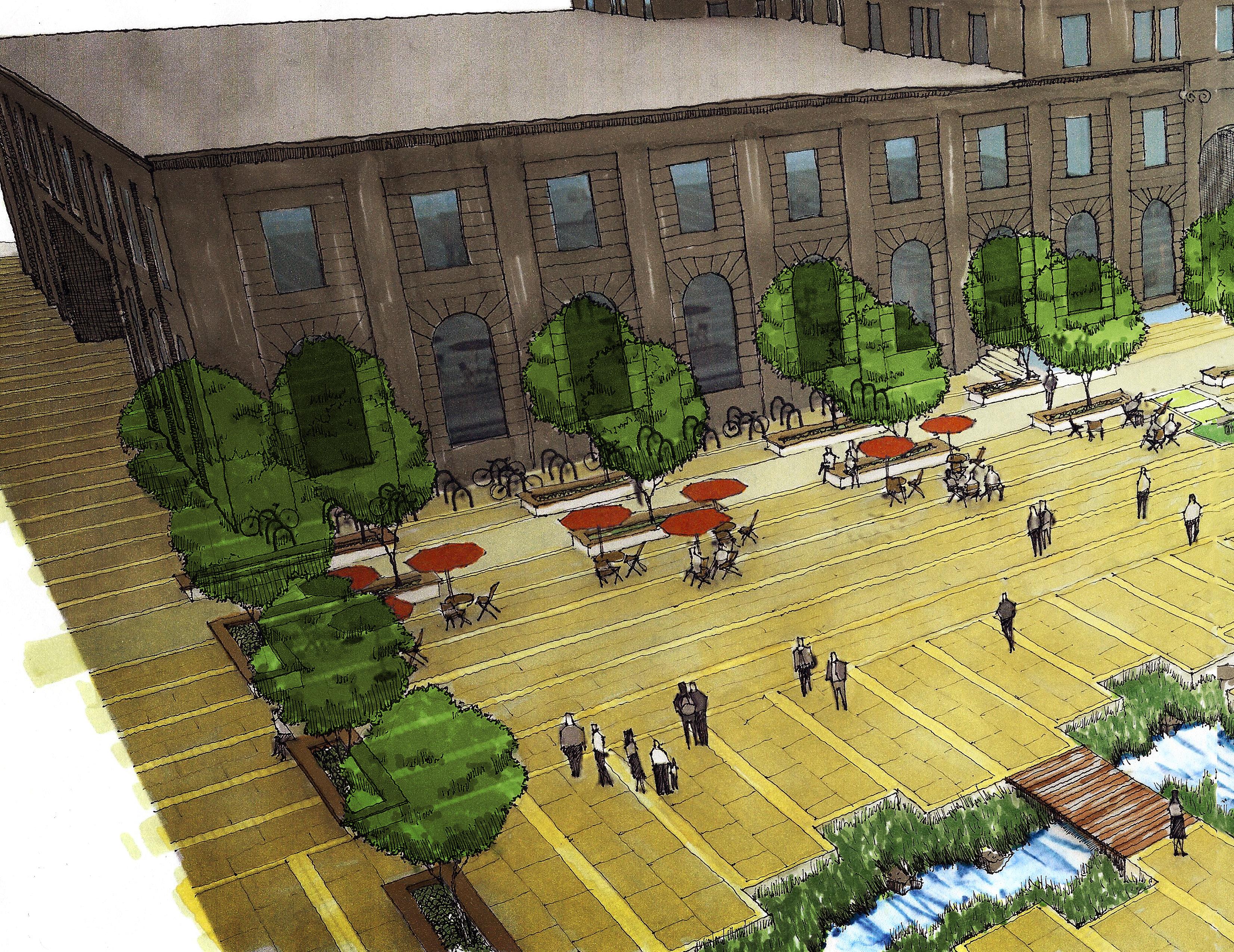
1 minute read
HITCHING POST SQUARE
A detailed look at Constructing a plaza for the Eugene farmers market.
Andrew Halpin and Sara Sellers
Advertisement
Eugene, OR
This project had us take a finished schematic plaza design of the Eugene farmers market and create a construction document set for how this plaza could be built. Discovering the intricate detail that goes into construction documents, we learned how to design at a small scale. While finding out, through trial and error, how to overcome constraints and obsolesces that occur when considering grading, drainage, city code, electrical layout, and planting design.




Lowndsdale Square
ownsdale Square, just above Portlands north park block’s, looks to continue the structure of this popular open space system. The site is named after the creator of Portland’s park block’s (Daniel Lownsdale). East of the square has become the new campus location of the Pacific Northwest College of Art (PNCA).
Drawing vertical axis from the Park Blocks and horizontal ones from columns on the PNCA building, a simple grid was used to design the form of the plaza. This Influenced the location of circulation paths, the wetland Bio-swale, trees, and other design elements.


The Plaza is a flexible space that can cater to the PNCA’s needs as well as the city’s. Usage such as art galleries, outdoor classrooms, and social gathering space are what will keep this space ideal for the art students. Lowering the plaza down to street level can provide easy access to mobile food carts allowing the plaza to become a popular lunch spot for students as well as anyone who lives or works in this area.
The southern and northern halves of the plaza look to create two distinct micro-climates that can control the temperature through the seasons. The southern half has large shade trees ideal for cooling this space in the summer while the northern half is open allowing for direct sunlight to warm this side in the cooler months of fall and spring. The temperature difference from the sun to shade can be as much as 10 degrees to make a distinct difference with seasonal weather.
Key
1 Food Carts
2 Terraced Lawn
3 Lee Kelly Sculpture
4 Flexible Plaza
5 Retention Wetland
7 Bike Path
8 Bosque
9
10
11




The city of Portland’s unprecedented application of on-site storm water treatment was an important design consideration for the plaza. Many streets take the storm water and direct it into small boxes on the side of the streets. This application begins to feel like an afterthought in the city where this process should be celebrated when possible. The

8”x8”


