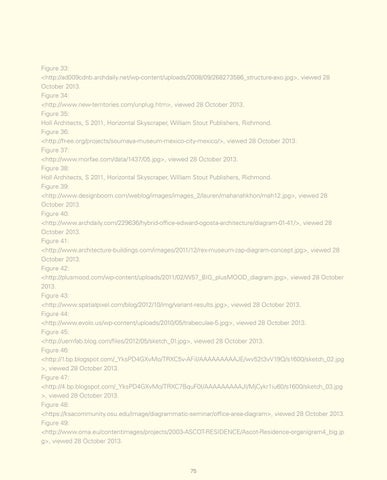Figure 33: <http://ad009cdnb.archdaily.net/wp-content/uploads/2008/09/268273586_structure-axo.jpg>, viewed 28 October 2013. Figure 34: <http://www.new-territories.com/unplug.htm>, viewed 28 October 2013. Figure 35: Holl Architects, S 2011, Horizontal Skyscraper, William Stout Publishers, Richmond. Figure 36: <http://fr-ee.org/projects/soumaya-museum-mexico-city-mexico/>, viewed 28 October 2013. Figure 37: <http://www.morfae.com/data/1437/05.jpg>, viewed 28 October 2013. Figure 38: Holl Architects, S 2011, Horizontal Skyscraper, William Stout Publishers, Richmond. Figure 39: <http://www.designboom.com/weblog/images/images_2/lauren/mahanahkhon/mah12.jpg>, viewed 28 October 2013. Figure 40: <http://www.archdaily.com/229636/hybrid-office-edward-ogosta-architecture/diagram-01-41/>, viewed 28 October 2013. Figure 41: <http://www.architecture-buildings.com/images/2011/12/rex-museum-zap-diagram-concept.jpg>, viewed 28 October 2013. Figure 42: <http://plusmood.com/wp-content/uploads/2011/02/W57_BIG_plusMOOD_diagram.jpg>, viewed 28 October 2013. Figure 43: <http://www.spatialpixel.com/blog/2012/10/img/variant-results.jpg>, viewed 28 October 2013. Figure 44: <http://www.evolo.us/wp-content/uploads/2010/05/trabeculae-5.jpg>, viewed 28 October 2013. Figure 45: <http://uemfab.blog.com/files/2012/05/sketch_01.jpg>, viewed 28 October 2013. Figure 46: <http://1.bp.blogspot.com/_YksPD4GXvMo/TRXC5v-AFiI/AAAAAAAAAJE/wv52t3vV19Q/s1600/sketch_02.jpg >, viewed 28 October 2013. Figure 47: <http://4.bp.blogspot.com/_YksPD4GXvMo/TRXC7BquF0I/AAAAAAAAAJI/MjCykr1iu60/s1600/sketch_03.jpg >, viewed 28 October 2013. Figure 48: <https://ksacommunity.osu.edu/image/diagrammatic-seminar/office-area-diagram>, viewed 28 October 2013. Figure 49: <http://www.oma.eu/contentimages/projects/2003-ASCOT-RESIDENCE/Ascot-Residence-organigram4_big.jp g>, viewed 28 October 2013.
75
