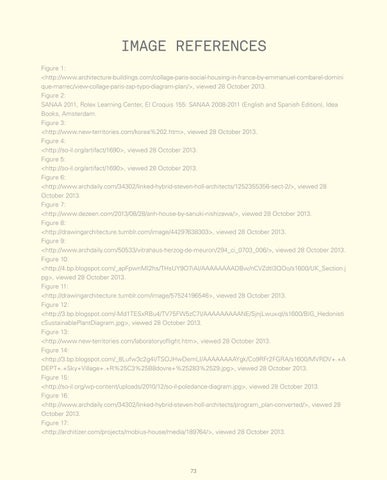IMAGE REFERENCES Figure 1: <http://www.architecture-buildings.com/collage-paris-social-housing-in-france-by-emmanuel-combarel-domini que-marrec/view-collage-paris-zap-typo-diagram-plan/>, viewed 28 October 2013. Figure 2: SANAA 2011, Rolex Learning Center, El Croquis 155: SANAA 2008-2011 (English and Spanish Edition), Idea Books, Amsterdam. Figure 3: <http://www.new-territories.com/korea%202.htm>, viewed 28 October 2013. Figure 4: <http://so-il.org/artifact/1690>, viewed 28 October 2013. Figure 5: <http://so-il.org/artifact/1690>, viewed 28 October 2013. Figure 6: <http://www.archdaily.com/34302/linked-hybrid-steven-holl-architects/1252355356-sect-2/>, viewed 28 October 2013. Figure 7: <http://www.dezeen.com/2013/08/28/anh-house-by-sanuki-nishizawa/>, viewed 28 October 2013. Figure 8: <http://drawingarchitecture.tumblr.com/image/44297638303>, viewed 28 October 2013. Figure 9: <http://www.archdaily.com/50533/vitrahaus-herzog-de-meuron/294_ci_0703_006/>, viewed 28 October 2013. Figure 10: <http://4.bp.blogspot.com/_apFpwnMI2hs/THsUY9O7iAI/AAAAAAAADBw/nCVZdtI3QOo/s1600/UK_Section.j pg>, viewed 28 October 2013. Figure 11: <http://drawingarchitecture.tumblr.com/image/57524196546>, viewed 28 October 2013. Figure 12: <http://3.bp.blogspot.com/-Md1TESxRBu4/TV75FW5zC7I/AAAAAAAAANE/SjnjLwux-qI/s1600/BIG_Hedonisti cSustainablePlantDiagram.jpg>, viewed 28 October 2013. Figure 13: <http://www.new-territories.com/laboratoryoflight.htm>, viewed 28 October 2013. Figure 14: <http://3.bp.blogspot.com/_8Lufw3c2g4I/TSOJHwDemLI/AAAAAAAAYgk/Co9RFr2FGRA/s1600/MVRDV+.+A DEPT+.+Sky+Village+.+R%25C3%25B8dovre+%25283%2529.jpg>, viewed 28 October 2013. Figure 15: <http://so-il.org/wp-content/uploads/2010/12/so-il-poledance-diagram.jpg>, viewed 28 October 2013. Figure 16: <http://www.archdaily.com/34302/linked-hybrid-steven-holl-architects/program_plan-converted/>, viewed 28 October 2013. Figure 17: <http://architizer.com/projects/mobius-house/media/189764/>, viewed 28 October 2013.
73
