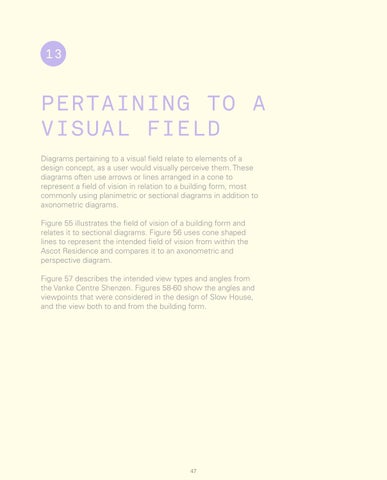13
PERTAINING TO A VISUAL FIELD Diagrams pertaining to a visual field relate to elements of a design concept, as a user would visually perceive them. These diagrams often use arrows or lines arranged in a cone to represent a field of vision in relation to a building form, most commonly using planimetric or sectional diagrams in addition to axonometric diagrams. Figure 55 illustrates the field of vision of a building form and relates it to sectional diagrams. Figure 56 uses cone shaped lines to represent the intended field of vision from within the Ascot Residence and compares it to an axonometric and perspective diagram. Figure 57 describes the intended view types and angles from the Vanke Centre Shenzen. Figures 58-60 show the angles and viewpoints that were considered in the design of Slow House, and the view both to and from the building form.
47
