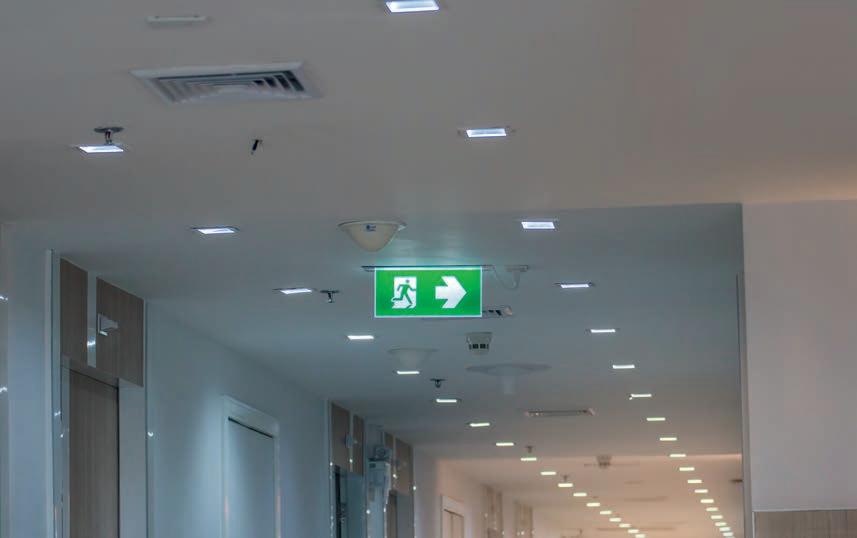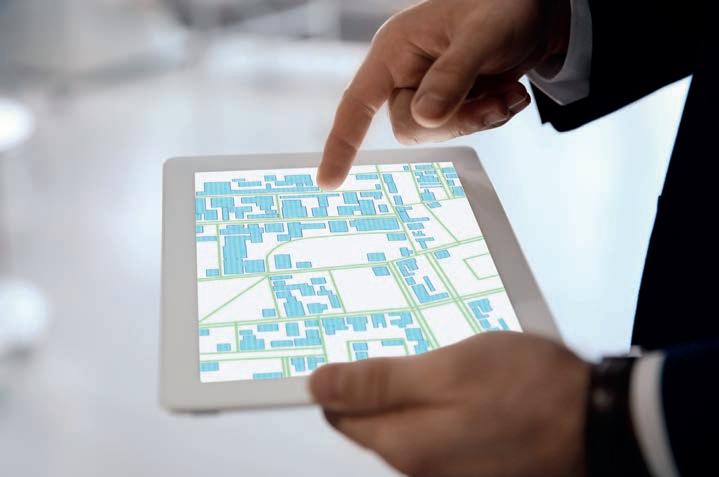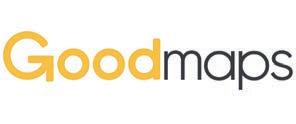
11 minute read
Neutral zone
We have witnessed an enormous rise in requests for ‘gender neutral’ or ‘unisex’ washrooms.
We work across a range of sectors – including commercial, healthcare and education – but the commercial sector has gravitated towards genderneutral facilities more so than any other. Progressive company cultures, coupled with limited space compared with schools or hospitals, for example, tend to be the reasons for their interest.
Space considerations
There is little requirement for additional space when retrofitting gender-neutral toilets, as you are removing the need for two separate spaces. However, you still need to provide enough toilet cubicles so it’s important to calculate how many toilets are required to accommodate all genders in one space or over multiple spaces.
Calculating the number of conveniences in a workplace washroom depends on the size of the workforce. According to the Health and Safety Executive (HSE), the number of toilets and washbasins for mixed use in an office setting can be broken down as follows:
Number of people at work 1-5 6-25 26-50 51-75 76-100 Number of toilets 1 2 3 4 5 Number of washbasins 1 2 3 4 5
When it comes to the provision of genderneutral toilets, be sure to take all of the following into consideration.
Privacy: Toilets need to be separated using floor-to-ceiling cubicle walls, with a door that is lockable from the inside. Avoid urinals in gender-neutral washrooms as a courtesy to all users. Additionally, there is currently a decline in urinals in male-specific washrooms as urinals are notoriously unhygienic. They also lend themselves to unsociable behaviour among users.
Hygiene and finishes: Regardless of gender, there are people who respect hygiene and others who are less inclined to clean up after themselves. Increased cleaning is a solution, but so too is your choice of interior finishing touches, which practice for all facilities to replace manually operated flushes, lights, taps, soap dispensers and hand dryers with smart automated systems. Since Covid-19, the desire to reduce touchpoints in washrooms has become as much of a priority as the interior design itself.
Remember to provide: Muted tones, beautiful lighting and automated technology (smart lighting, sensor flushes, taps, soap dispensers and intelligent hand dryers).
GENDER-NEUTRAL TOILETS
Privacy and hygiene are core considerations for gender-neutral washrooms, says Jason Hubbard
Take your employees on a journey
can improve hygiene and increase the It’s impossible to generalise how users of lifespan of the washroom. any organisation will adapt or react to the
Hygienic cladding has been engineered introduction of gender-neutral washrooms. as an impervious, smooth surface that can The best solution is to involve your be moulded into corners to reduce joints workforce in the decision-making. In the where dirt and bacteria build up. The water- first instance, we recommend that the resistant surface is hardwearing and can employer informs staff about why they withstand tough cleaning products. Not only intend to retrofit gender-neutral facilities. does the wall surface optimise hygiene, it’s Then, follow up with a staff survey that quicker to install than standard tiles and asks the team about their preferences comes in any colour. It can even be printed and concerns. That way the employer can in a design of your choice. make an informed decision and
Cap-and-cove non-slip vinyl address any issues based on their flooring is a good hard-wearing vinyl feedback before proceeding with floor with a slight curved cap-and- the design and fit-out. cove system around the outer edges Finally, we recommend so you can mop into the corners for a sharing the survey results with genuinely good clean. your fit-out contractor. An
Reduce touchpoints: This experienced contractor will be isn’t specific to gender-neutral able to offer solutions that you washrooms but it is increasingly best may not have considered.
JASON HUBBARD is director at JBH Refurbishments
Specific asset intensive (SAI) industries tend to rely on traditional ERP (Enterprise Resource Planning) systems to register and track their assets. This is fine if the need is to ensure you have a register of all assets so you can manage and report all associated costs and have visibility of the estate from a finance perspective.
Such an approach shows the organisation is responsible and answerable for all their assets and costs. They can report on: ● Where an asset is; ● When it was installed; and ● How much it cost.
Given the above checklist, along with asset capability, integration, finance and accounting, inventory, supply chain, HR, and projects, both ERP and EAM (enterprise asset management) will facilitate better asset management.
Transport, FM and utilities
An SAI organisation such as a facilities services provider – or one operating in transport and utilities – should opt for EAM.
It is crucial for FMs to oversee work management for assets and have visibility of the assets and associated costs. Using complete enterprise systems that can integrate to other business areas will: 1 Benefit the asset; 2 Help an organisation understand the life cycle of the investment; and 3 Introduce best-practice processes, data management and compliance management.
Planning and scheduling
Organisations can upgrade their asset management in areas that currently use traditional ERP systems. Systems that are implemented with foundational maintenance regimes per the original equipment manufacturer (OEM) standard are rarely reviewed and optimised to increase the life cycle and look to reduce maintenance costs. This is not to say the OEM should be changed, but an EAM system implementation will incorporate optimised data management to include: ● Failure data management; ● Condition monitoring and meters; and ● Optimisation of processes for planning and scheduling, inventory management, work execution, and mobility.
EAM addresses the entire life cycle management of an organisation’s physical assets. It covers design, construction, commissioning, operation, maintenance, and decommissioning or replacing plants, equipment, facilities, and high-value assets.
A high-value asset has a significant operational and financial impact on a company’s main line of business and profitability. What makes it an ‘enterprise’ is that it spans departments, locations, facilities, business units, and regions.
Managing assets this way includes: 1 Improving utilisation and performance; 2 Reducing capital costs; 3 Reducing operating costs; 4 Extending an asset’s life; and 5 Improving ROA (return on assets).
The data captured in an EAM system from optimised work management can be provisioned to managers and other decisionmakers through business intelligence reporting to give them visibility of assets’ health and performance, and enable them to make informed decisions about investment needs and the assets’ life cycles. Standard ERP systems do not deliver this type of optimised work management data. Although the ERP system
TANYA is capable of inventory PIERRE-JAMES, management and materials
EAM and AM management, the EAM system specialist also includes service and failure at Peacock Engineering management, and predictive and compliance management. SAI industries operate in highly competitive markets. The key to success includes maintaining availability, reliability, profitability, and operational safety of plants, equipment, facilities and other assets. Each time an asset fails it can be disruptive and costly. At the same time, organisations must adhere to stringent occupational safety, health, and environmental regulations. A fully integrated, optimised EAM system helps with all of these, raises timely alerts to enable asset longevity, and maximises investment return for the asset.
ASSET MANAGEMENT
Should I stay or should I go?
How do you know when to switch from ERP to EAM? asks Tanya Pierre-James

EMERGENCY LIGHTING
Emergency monitoring
Technology enables accurate remote management of emergency lighting across multiple sites, says René Joppi in this primer article
The Fire Safety Risk Assessment legally requires that all premises accessible by employees and the public should undergo ongoing maintenance and testing of emergency lighting.
Monthly function testing and yearly duration testing is recommended, but this makes the manual method – turning a key switch on a wall, observing the result, and maintaining the logbook record – time-consuming for those tasked with managing emergency lighting at multiple sites.
Automatic testing systems are common in new buildings but not in older estates. In some cases, a single FM team might be responsible for multiple sites – such as at social housing estates, retail chains, hospitals, or university campuses. Maintaining consistent standards without automation to streamline the process is challenging.
Automating emergency lighting testing on an estate-wide basis and even in older sites is possible.
Cloud technology
Cloud technology enables those managing lighting across multiple sites to view the status of emergency installations remotely on a single interface. Retrofitting existing buildings with smart devices – IR sensors, emergency lighting and heat sensors, air purification sensors and conditioners, and even smart blinds – removes the need for continuous safety checks on site and improves the accuracy of fault detection through real-time system updates – so management teams know which part of a building needs attention.
Connecting disparate estate-wide installations – such as university campuses, hospital trusts, social housing, and hotels – to a central infrastructure enables remote monitoring of luminaires and components that may need maintenance. These emergency light installation costs are very manageable with an existing central infrastructure becoming more efficient specifically with wiring and forerunning online capabilities.
Reporting can be done with the aid of a basic guide document so no training is required. This enables scalability and transparency for various users of the system.
Each building may require a different methodology to allow for efficient installation and commissioning of its automated test system. For example, new commercial buildings are often equipped from the first day with
RENÉ JOPPI is managing director at Mackwell digital wired or IP cabled solutions. Older buildings may be better suited to wireless technology because of the difficulty and cost of installing a control wiring system within concrete walls or ceilings, and disruption caused to the building’s main installation.
These platforms report information to a single cloud interface where data is stored and analysed, providing maintenance teams with a single source of data, regardless of the technology deployed in any single building.
Secure record-keeping
Having automated processes in the daily management of emergency systems enables secure recordkeeping and greater accuracy in the log of every test, along with the result, and any previously detected issues.
Test reports can be accessed remotely and non-compliance issues and maintenance requirements can be visualised and implemented remotely. Each test is triggered through an online end-user device such as a laptop or tablet.
Cost considerations
Although automated technological devices can prove costly by design, creation and instalment, the longterm cost and operational benefits, and enhanced security reliability, outweigh the short-term investment.
Automated test systems require higher capital investment but have lower maintenance costs. They reduce manual trips to sites, monthly and yearly testing and reporting, and mitigate maintenance. Standard payback is within three years.
The number of different platforms being used across sites and estates can become overwhelming. However, by hosting an entire emergency lighting system on a single interface the issue is resolved, enhancing and streamlining the maintenance and management of emergency lighting systems to provide security and safety for all and in complete compliance with building regulations and the law.

INDOOR NAVIGATION AT YOUR FINGERTIPS
How o en have you visited a location and felt completely and u erly overwhelmed? Physically understanding the layout of an unfamiliar space with a continually evolving purpose can be daunting, o en evoking stress and discomfort for even the most experienced person. At GoodMaps, we want to help
With Global Accessibility Awareness Day (GAAD) on 19 May, it’s time to improve accessibility and usability for all.
“As the hybrid working environment builds traction, buildings need to be fully accessible to everyone.” – HSBC
As organisations transition to hybrid schedules and their workspaces morph to fit an increasing variety of functions, its workforce and society at large deserve a sophisticated approach to facilities engagement through a system that empowers, engages, and promotes the collaboration that we all seek.
The single greatest challenge introduced through the continued modernisation of the workplace is knowing where you are, where you’re going, and where you’ll be.
GoodMaps can help. We provide a highly innovative indoor navigation system that easily prepares your commercial real estate through the interaction of physical and digital worlds. Our Universal Indoor Navigation is flexible and interoperable and provides a range of Building Information Modelling (BIM) systems suitable for all environments.
“Quite simply the most compelling solution to a known problem.” –NHS-X (DHSC User Experience)
A true digital twin
When you build an immersive digital twin of your commercial space, its digital simplicity overshadows its physical complexities. Through this provision, locations can be augmented digitally with an easyto-utilise – and quick-to-deploy – solution that empowers hasslefree wayfinding that removes the burden of indoor familiarity, allowing individuals to operate harmoniously in any environment.
No installation. No hardware. No beacons
“Revolutionary. Game-changing. The biggest advancement in passenger autonomy in the last 40 years.” – FirstGroup (TransPennine Express)
What began as a project geared towards accessibility for the visually impaired immediately proved beneficial for all users. At GoodMaps, we intend to change the possibilities of wayfinding by introducing an infrastructure-free installation process with sub-meter location accuracy. With our fully accessible platform, employees and visitors can efficiently, effectively and without anxiety be routed around your facility.
Using state-of-the-art LiDAR technology, GoodMaps provides a non-intrusive, non-destructive method to modernise your facility, enabling Contact us today to learn about our GAAD 2022 CRE promotion. goodmaps.com/ good-mapsfacilities you to anticipate and accommodate the evolving needs of all users. With our LiDAR backpack, we can capture 360° images and create fully-immersive digital re-creations of a building, which thus enables a user to determine location and other services in a given environment.
“We’ve been looking for a solution to efficiently and effectively guide people through our spaces for more than 20 years.” – Procter & Gamble
GoodMaps: meeting you at the intersection between the digital and physical worlds.











