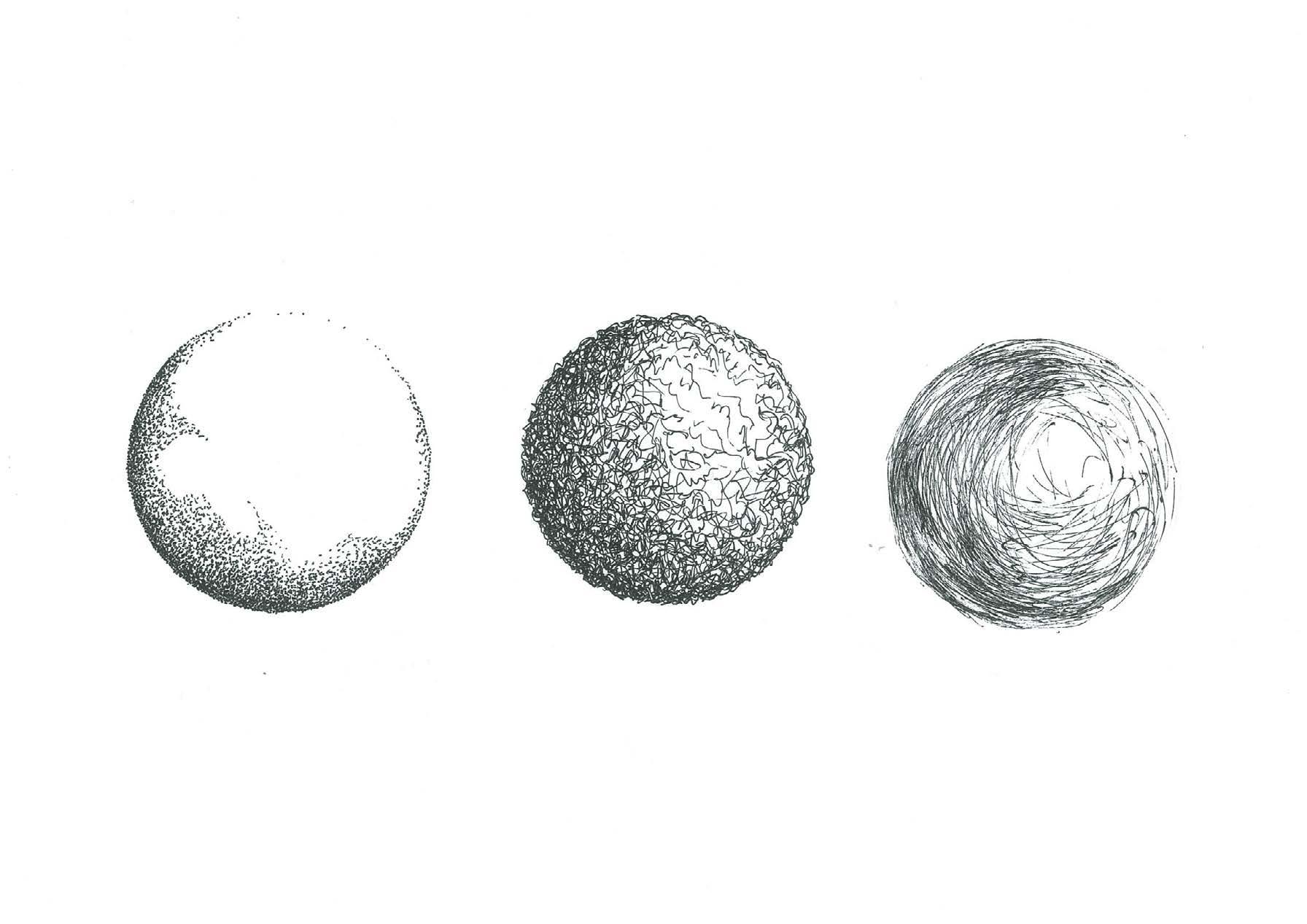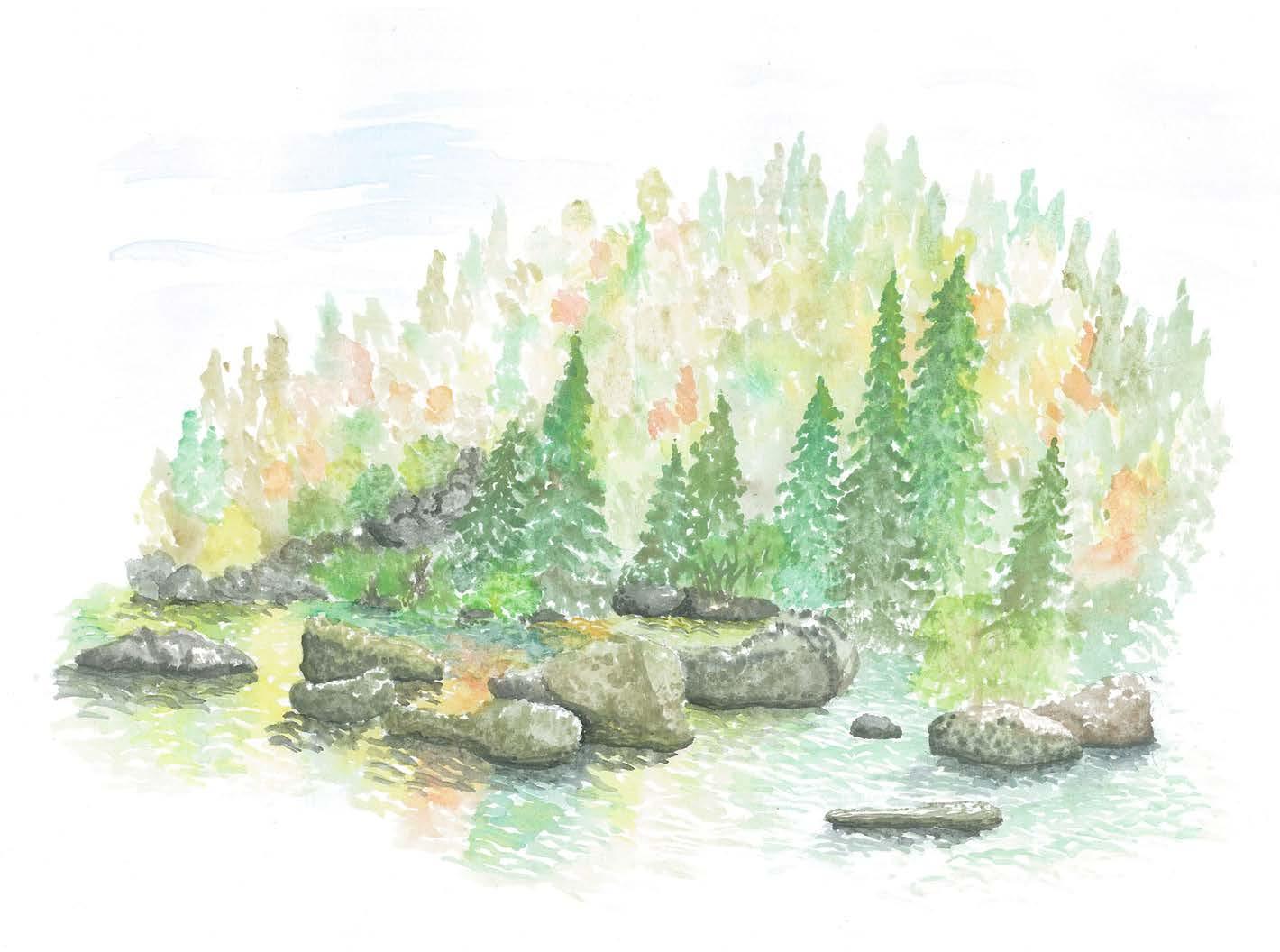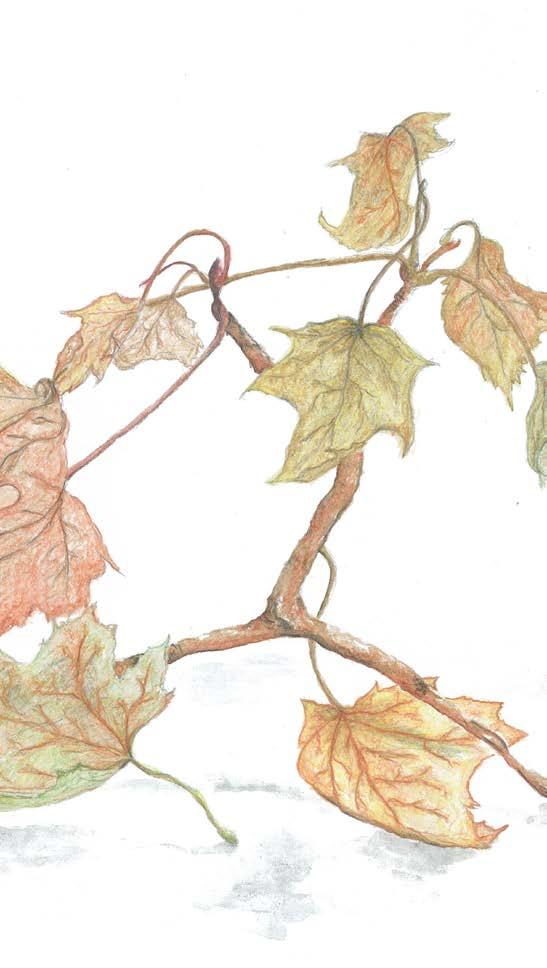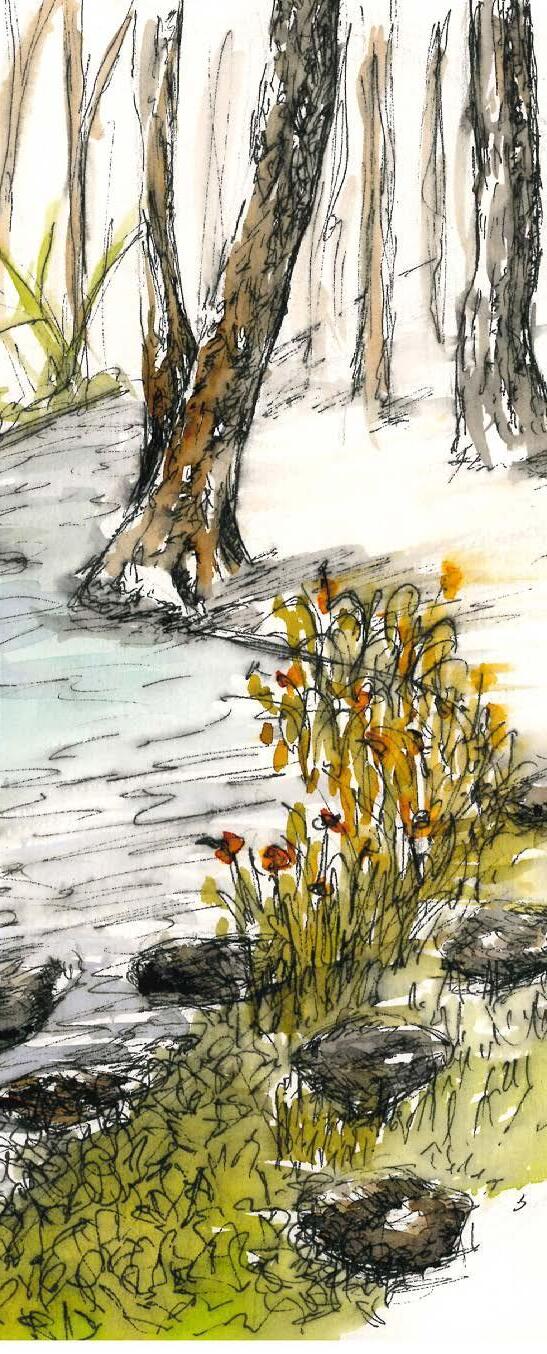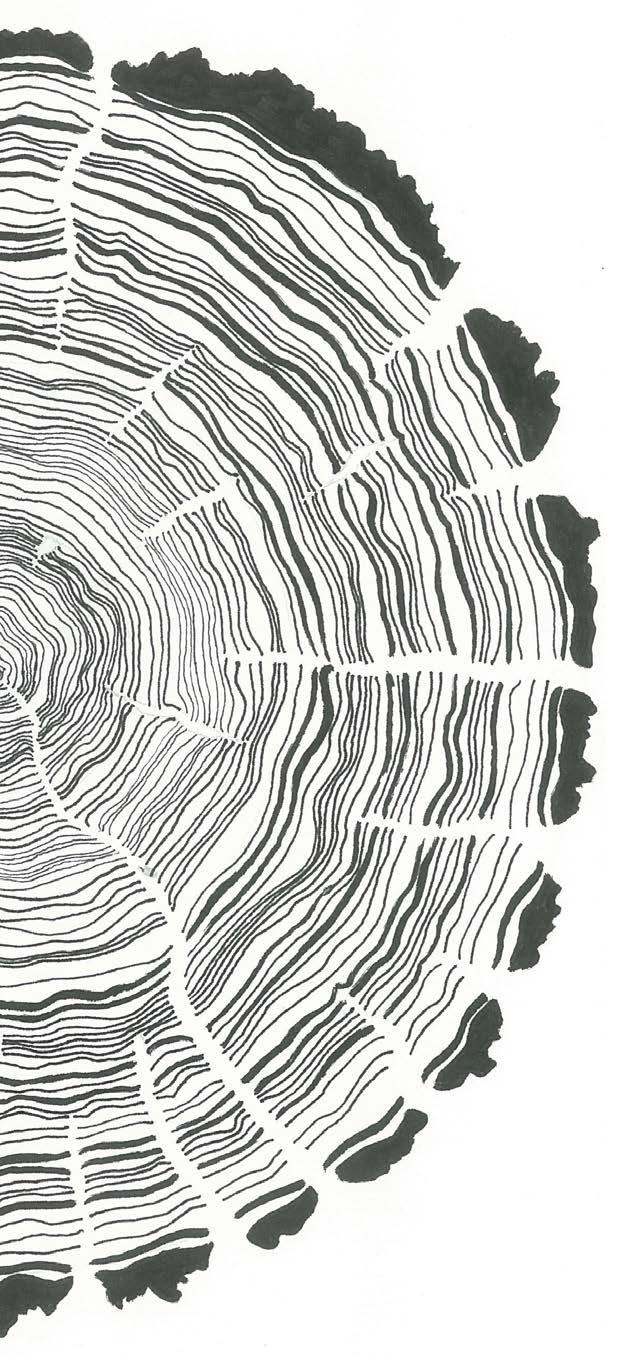CURRICULUM VITAE
ABOUT
With a background in landscape architecture and garden design furthermore, with a passion for art, this portfolio reflects creative design solutions and green planning, where sustainability, ecological aspects and place identity are being essential tools of the following projects.
Included in this portfolio is my Bachelor thesis as a winning project in an international landscape architecture competition Laurus 2021, range of projects completed while earning my Bachelor of Garden and Landscape Architecture degree from The Czech University of Life Sciences Prague as well as projects from my internships and masters studies at the University of Copenhagen. Moreover, gained work experiences from my Internship by architectural studio Pro4Arch has been presented in one of following works. Finally, section with artistic works reflect my curiosity of the natural world.
COMPETITIONS, FREE TIME ACTIVITIES:
Laurus 2021 | winner project
International student design competition organised by Czech Technical University Prague
Aim: Prestige student competition of four technical Universities in the Czech republic and Slovakia
Award: 1st prize in the medium scale category projects
Architectural Visualization Using Digital Collage | spring 2021
On-Line course of the Spanish studio PALMA, Architects
Outcomes: integral architectural and landscape graphic skills, in the architectural programs Adobe Photoshop, AutoCAD and Sketchup
INTERNSHIPS:
Pro4Arch architects | since 2021
Architectural studio with a long tradition in a field of the family architecture, gardens and small public parks.
Post: garden design intern turned into part-time co-worker

Job description: Internship focused on the family garden design. In wider context, family houses architectual projects. My role in the studio includes place analysis, interviewing clients about their vision, and finding ideal solution in final proposal.
Flori landscaping Helena Kolesárová | summer 2019- 2021
Garden architectural studio focused on family gardens design and projects realisation.
EDUCATION:
University of Copenhagen (KU) | since 2022
Master´s programme: Landscape Architecture – Urban Design
University of Copenhagen (KU)| study exchange 2021-2022
Study internship: Landscape Architecture – Urban Design
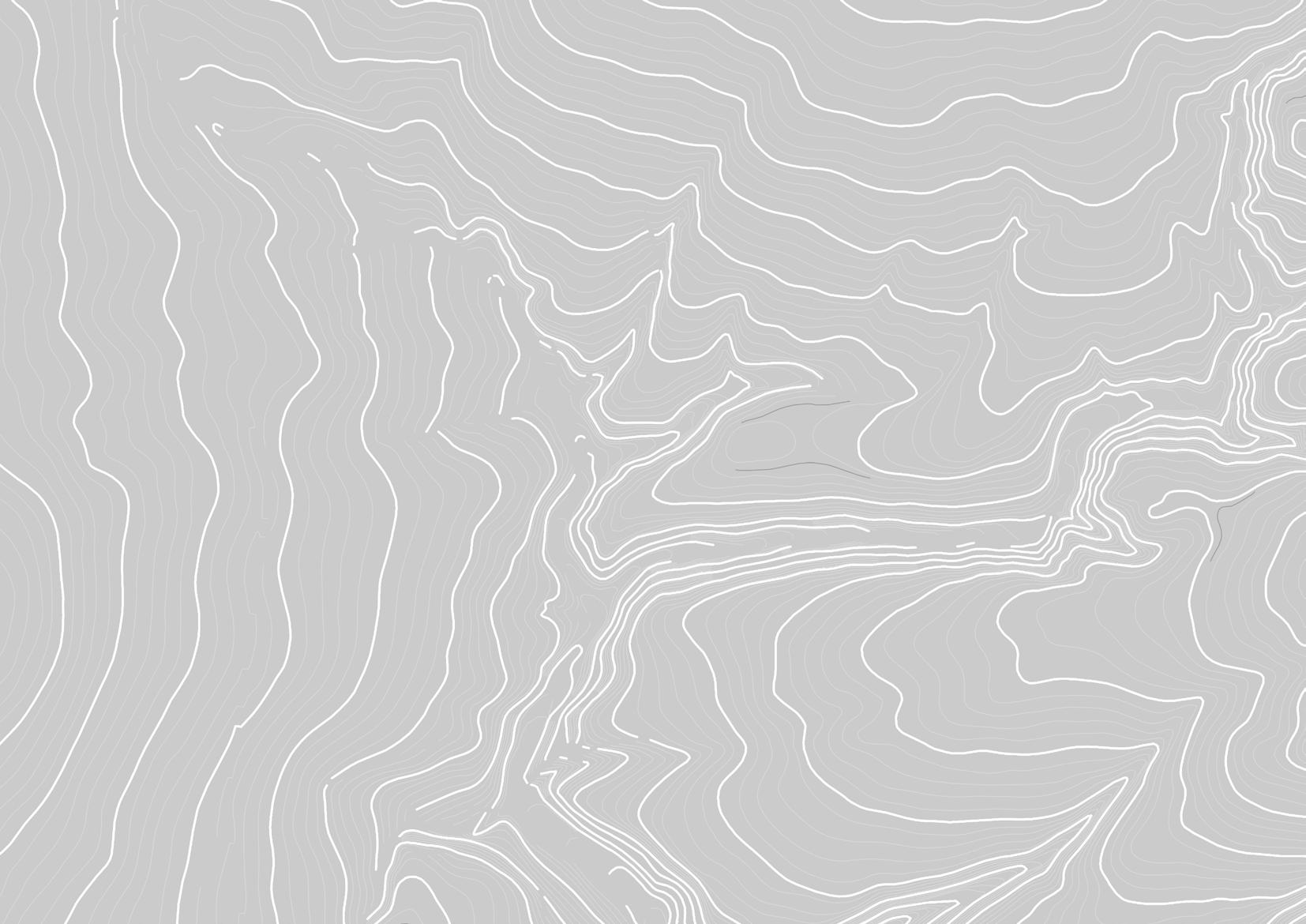
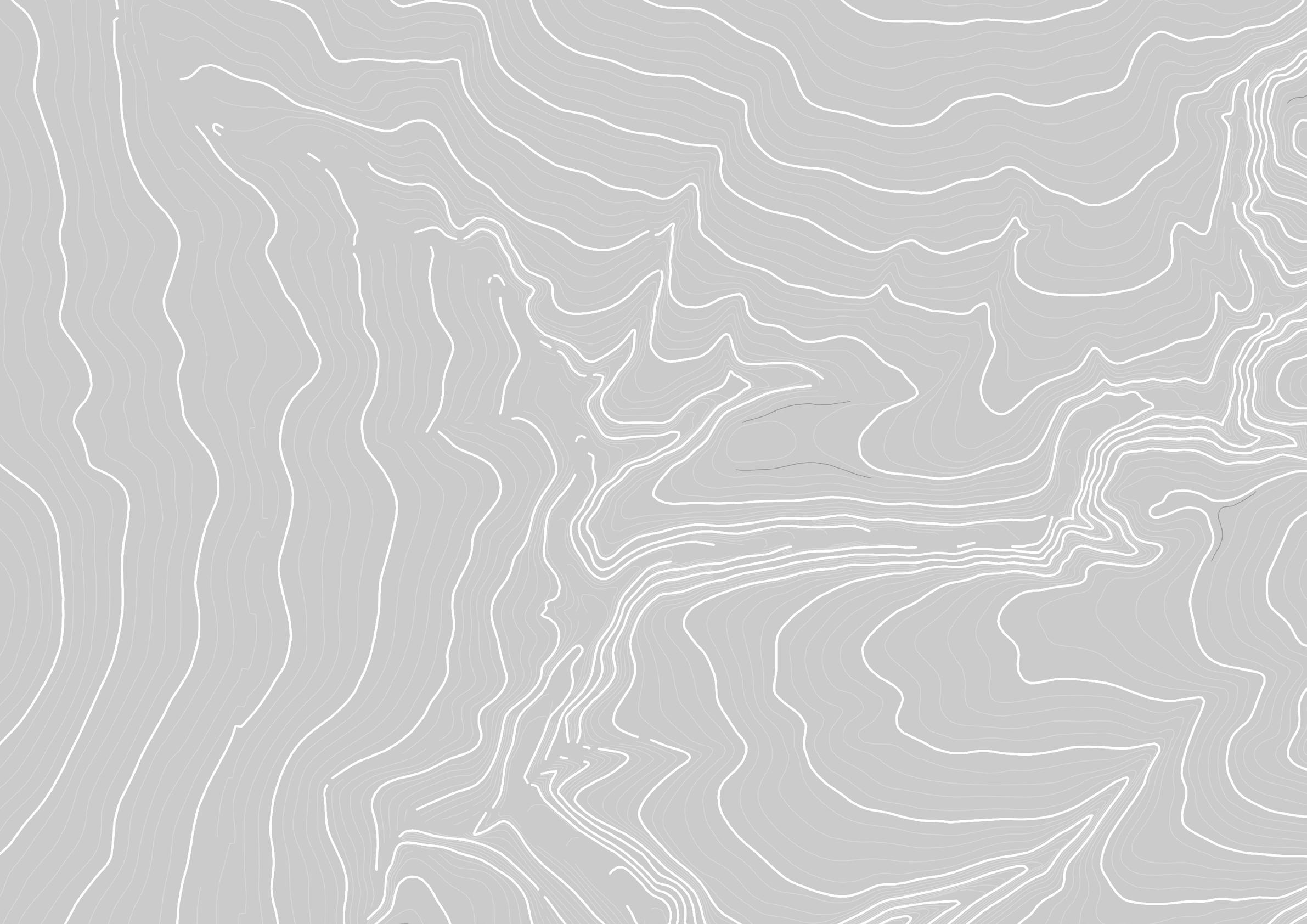
Czech University of Life Sciences Prague | 2018-2021
Bachelor‘s degree: Garden and Landscape Architecture
Open House Prague Architectual festival | 2019, 2020
Open House is a worldwide festival founded in London. Main Idea of present architectural art, design, and sustainability to wide public.
Position: Coordinator & guide of the festival in department of LA on the Czech University of Life Sciences Prague
WUR- Urban Green House challenge
International competition organized by Wageningen University & Research in cooperation with city of Dongguan, China.
Main aim: is to design a concept of modern city with professional food production.
Team ECO Lab
Team of students from Czech University of Life Sciences Prague and Czech Technical University. We came up with a sustainable design of a building connected through its main functions to the nature.
Post: landscape ingeneer and designer
Job description: Garden design and Build.
Pragoflora | summer 2020
Professional and horticultural and landscaping business.
Post: plant sales consultant
Job description: range selection consultant
CONTENTS
01 02 03 04 05 06

LAYERS OF TIME-The Harbour Town
PROJECT at the University of Copenhagen (KU)
ÚDOLÍ TICHA- Landscape Project of a Small Scale
BACHELOR THESIS - INTERNATIONALLY AWARDED PROJECT
FAMILY GARDEN- Bohemian Countryside
INTERNSHIP PROJECT by Pro4Arch architects
GARDEN DESIGN - Bohemian Paradise
PROJECT at The Czech Unievrsity of Life Sciences Prague
URBAN HEAT ISLAND ELEMENT - Cozy Cool Corner
PROJECT at the University of Copenhagen (KU)
ARTISTIC WORK
LAYERS OF TIME

The Harbour Town
NYKØBING FALSTER
Project at KU, course: Urbanism studio, team members: Andrea Šupová - Rhino+ Lumion rendering; Caroline Elkjær Jensen, Emma Kirstine Freiesleben, Frida Søltoft, Olivia Sanner
MAIN APPROACHES
This project is focused on the reconnection of the town with a waterfront and on the transformation of industrial harbour into a socially sustainable area with integrated sea level rise protection. Where the final proposal is inspired by the scale of medieval town and the industry’s fascinating materials, shapes, and elements.

PROJECT AREA
Project is situated in the town Nykøbing Falster- main town on the Danish Island Falster. The project area includes the former industrial harbour of the town and the stream Tingsted Å crossing the town on the north.
PROPOSAL
In close cooperation with Guldborgsund Municipality (the municipality of Nykøbing Falster) and their wishes to develop the harbour area and also to revitalize the area along Tingsted Å, has been developed our final proposal of Nykøbing Falster.
Our overall concept is a synthesis of four strategies, in terms of shaping the new harbour front and connecting the places and histories. These four layers (strategies) of our proposal include: The medieval layer and the industrial layer based on the history. Further the landscape layer, which merges unique historical heritage and present face of the town. Finally, the climate adaptation layer, which responds to the climate changes and predictions of its strong impact on the island and the topographically low-lying town Nykøbing Falster.

1 2 1:2500
Graphic - Supova Andrea
01
FOCUS AREAS




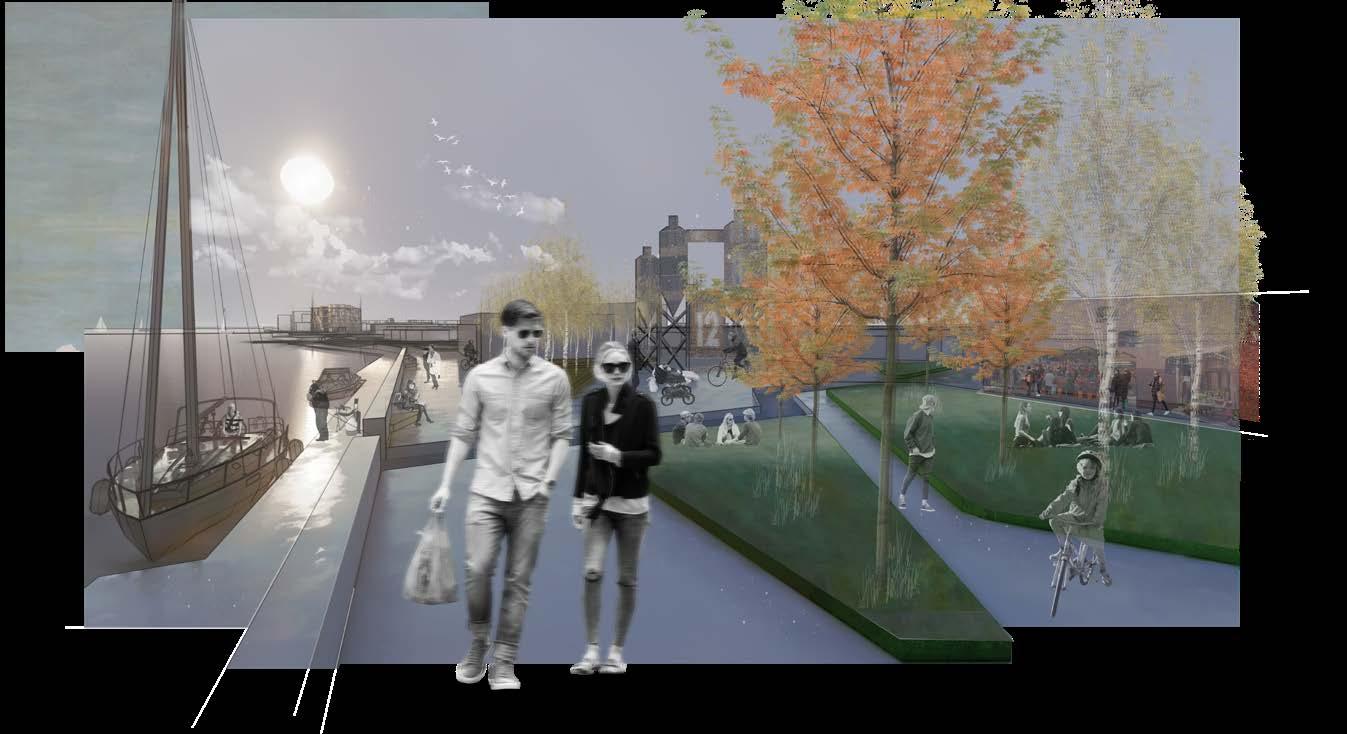

1 2
1:500
1:500
Graphic - Šupová Andrea
Graphic - Šupová Andrea
Graphic - Šupová Andrea
Graphic - Šupová Andrea
ÚDOLÍ TICHA Landscape Project of a Small Scale PRAGUE LANDSCAPE
INTRODUCTION
This bachelor thesis is focused on the Landscape plan of the small scale. The project area is located in the Údolí Ticha in Březová u Hořovic, that is part of the Křivoklátsko protected landscape area.

APPROACHES
The main aim of the project was to improve the landscape permeability as a response to the Land-collectivisation in 1960’ in the and its impact on permeability and diversity of the czech landscape. An additional project aim was to support the development of local tourism and recreation in the protected landscape area. The water management was improved and led to the support of its ecological sustainability and biodiversity by vegetation elements and landscape modification.
PRINCIPLES
Bachelor Thesis
Winning project of an internationall LA competition
LAURUS 2021
New methodologies and theories were applied to the project area. As a final solution, new route of the natural trail Údolí Ticha with interactive elements was proposed.
PROPOSAL
The concept includes improvement of the water detention in the landscape and design of natural playground elements, that support children´ s physical and mental development. The proposal is devided into three layers:

1. Weat meadow
2. Children´s play elements
3. Wooden trails
02
WOODEN TRAILS AND STEPPINGSTONE PATHS MAIN DIRECTIONS
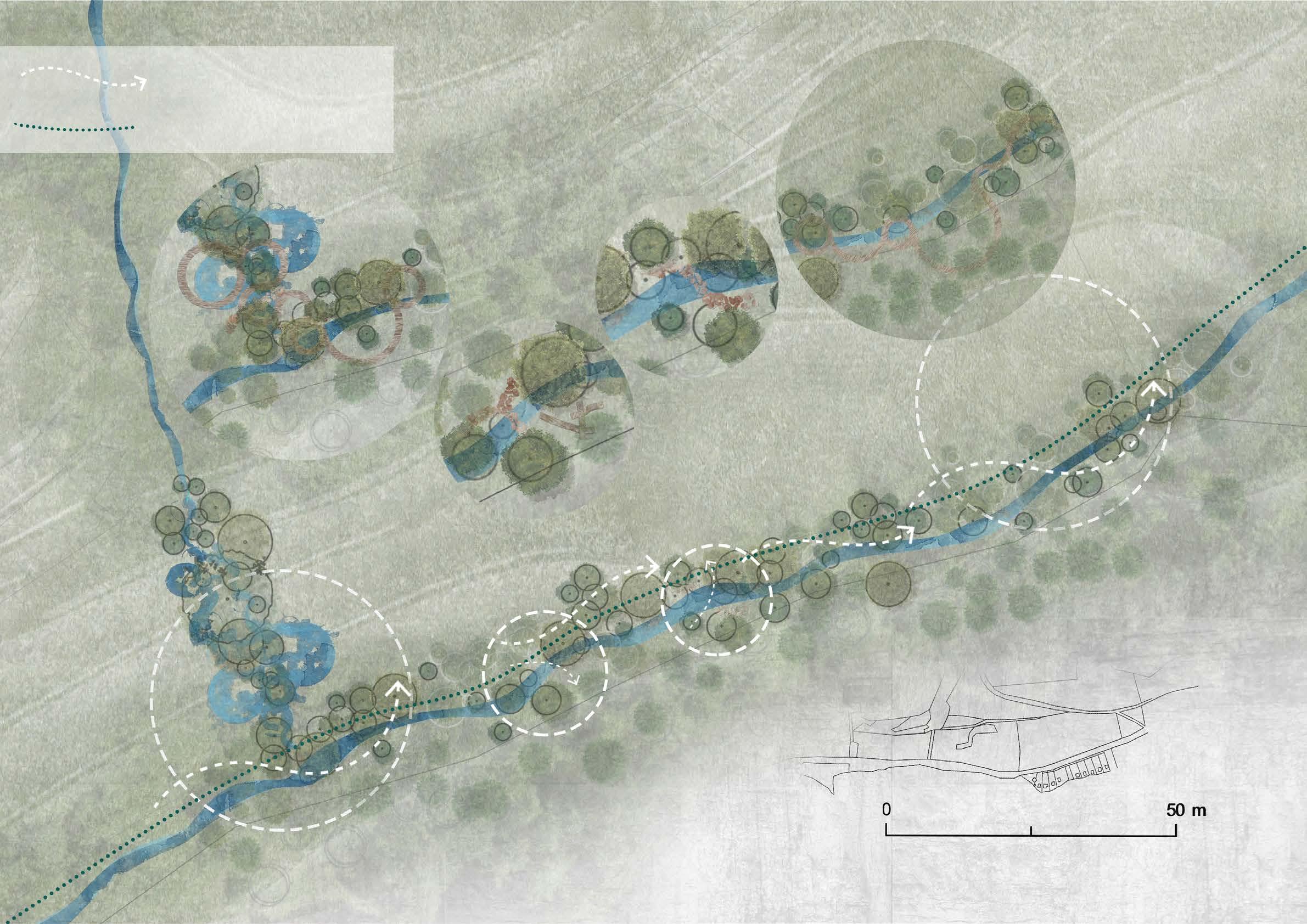
PROPOSED PART OF THE NATURAL TRAIL AND ITS DIRECTION
4
THROUGH THE LANDSCAPE
Wooden trail nearby the stream
1 Children´s play elements
wet meadow | wooden trail
2,
3

2 3 4 1
MASTER PLAN
SECTIONS




THE STREAM | THE WET MEADOW




STRATEGY
Strategy of the plant species is based on the local surveys (such as dendrology survey, geological survey, hydrological survey, etc.), based on the vegetation gradient (plant zoning) and based on the potential natural vegetation.
Plant species were organised in 6 groups for manual sowing. Groups are based on specieses planting requirements and on the place dendrology survey.
The areas for sawing are close to the wooden trails depends on local conditions for to improve biodiversity.
Mininal size of sawing area is 2 m2
A) WET-MEADOW PLANTS
B) WATER PLANTS
C) RIVER -BANKS PLANTS
D) FOREST PLANTS
E) DRIER-LOCALITIES PLANTS
F) ECOTONE PLANTS
DENDROLOGY SURVEY:
A) WET-MEADOW PLANTS
Woody plants:
Trees: Acer campestre, A. pseudoplatanus, Alnus glutinosa, A. incana, Carpinus betulus , Crataeguslaevigata , Fraxinus excelsior , F. angustifolia,Quercusrobur,Prunuspadus,Salixalba,S.fragilis, Ulmus minor
Shrubs:
Corylusavellana,Euonymuseuropaeus,Frangulaalnus , Sorbus aucuparia , Salix cinerea , S.viminalis,S.purpurea,Sambucusnigra
Herbs:
Calthapalustris,Carexelongata,Clematisvitalba,Galeobdolon luteum, Chenopodium sp., Lamium maculatum, Lysimachia nummularia, Petasites albus, Petasites hybridus, Pulmonaria officinalis,Stachyssylvatica,Stellarianemorum,Urticasp.
Springaspect:
Alliumursinum,Corydaliscava, Corydalis intermedia, Corydalis solida, Gagea lutea), Galanthus nivalis, Scilla vindobonensis,
VEGETATION ELEMENTS
PROPOSED VEGETATION ELEMENTS - GROUP A
A) Wet meadow communities 4-6 g/ m 2
Alopecurus pratensis native wet localities - wet meadows humid soil 0,5-1 m
Calamagrostis canescens native wet meadows, stream banks, alder forests 0,6-1,4 m
Calystegia sepium native river banks, alongside the path in the landscape humid-wet soil 1-3 m
Cardamine amara native river banks, alongside the path in the landscape 0,1-0,6 m
Carex acuta native wet localities - wet meadows wetlands soil 0,3-0,7 m
Carex acutiformis native wet localities - wet meadows, river banks wet, seasonable flooded localities 0,4-0,1 m
Carex canescens native wet localities wet, well-nutried soil 0,2-0,5 m
Carex elongata native wet localities - wet meadows 0,3-0,7 m
Carex panicea native wet localities - wet meadows 0,1-0,4 m
Carex paniculata native wet localities - wet meadows, river banks, alder forests wet, well-nutried soil 0,4-1 m
Carex riparia native wet localities - wet meadows, river banks, alder forests wet, seasonable flooded localities 0,5-1,5 m
Carex vesicaria native wet or humid localities shadow and bright localities 0,3-1,2 m
Cicuta virosa native alder forests, wetlands wet, seasonable flooded localities silně ohrožený taxon 0,6-1,2 m
Calystegia sepium native river banks, alongside the path in the landscape humid and wet soils 1-3 m
Cerastium holosteoides subsp. triviale native pastureland, meadow ( wet meadow) 0,4 m
Deschampsia cespitosa nativewet meadows, pastureland, riverbanks, alder forests 0,3-1,5 m
Eleocharis palustris native wet localities (wet meadows) 0,2-0,6 m
Filipendula ulmaria nativewet meadows, pastureland, riverbanks, alder forests 0,5-2 m
Galium palustre native pastureland, meadow ( wet meadow) wet, well-nutried soil 0,2-0,6 m
Geranium palustre native wet localities - wet meadows, river banks, alder forests wet, well-nutried soil 0,3-0,7 m
Geranium sylvaticum native wet localities - wet meadows, river banks, alder forests 0,3-0,6
Glechoma hederacea native wet localities - wet meadows, river banks, alder forests wet, well-nutried soil 0,15-0,4
Glyceria maxima native wet or humid localities wet, well-nutried soil 0,8-2,5 m
Iris pseudOcorus native wet localities 0,6-1,2 m
Lathyrus pratensis native wet meadows, pastureland, riverbanks, alder forests 0,4-1 m
Leucanthemum vulgare nativewet meadows, pastureland, riverbanks, alder forests 0,3-0,8 m
NAME ORIGIN LOCALITY REQUIREMENTS NUTRITIONAL REQUIREMENTS PROTECTION HEIGHT I. II. III. IV. V. VI. VII. VIII. IX. X. XI. XII.
Caltha palustris Carexelongata Urtica dioica
Allium ursinum
Corydaliscava Galanthus nivalis Salix alba
Acer campestre Alnus glutinosa
TECHNICAL SOLUTION
CROSSBEAMS
MATERIAL SOLUTION: oak wood
DIMENSIONS:
200x150x2300 mm
(width x height x length)
PITCH: 2000 mm - outer circle
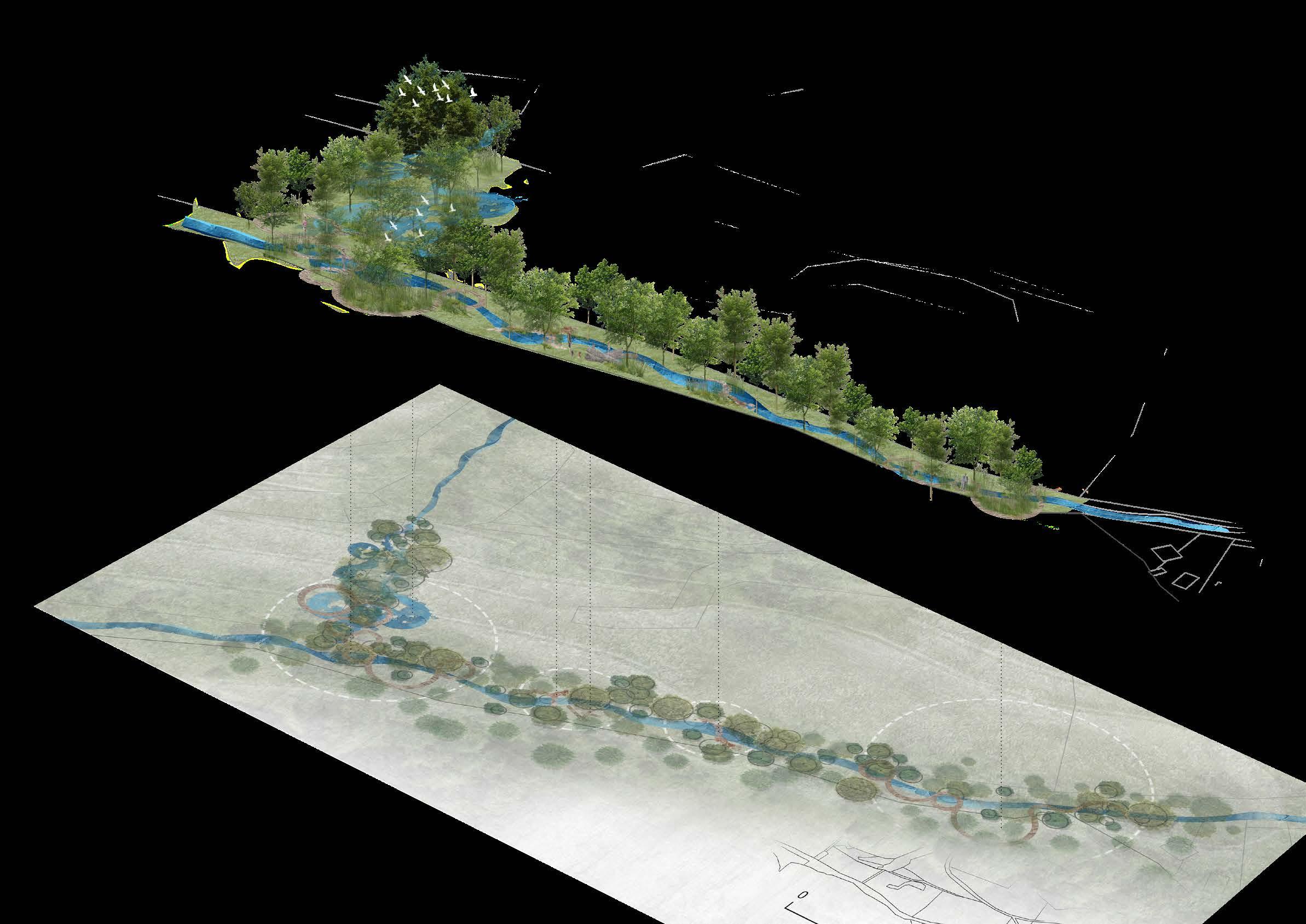
QUANTITY:
70 pieces/ wooden trail 1
58 pieces/ wooden trail 2
CIRCLE K1 r1=2,5m
CIRCLE K2 r2=3,8m
CIRCLE K3 r3=6m
CIRCLE K4 r4=7,3m
CIRCLE K5 r5=2m
CIRCLE K6 r6=3,3m
CIRCLE K7 r7=2m
CIRCLE K8 r9=3,3m
CIRCLE K9 r9=2,5m
CIRCLE K10 r10=3,8m
CIRCLE K11 r11=3,2m
CIRCLE K12 r12=4,5m
CIRCLE K13 r13=4,5m
CIRCLE K14 r14=5,8m
TOTAL LENGHT OF THE TRAIL 1: 88,3m
CIRCLE L1 r1=4,5m
CIRCLE L2 r2=5,8m
CIRCLE L3 r3=3,2m

CIRCLE L4 r4=4,5m

CIRCLE L5 r5=2m
CIRCLE L6 r6=3,3m
VYTVOŘENO VE STUDENTSKÉ VERZI PRODUKTU AUTODESK
CIRCLE L7 r7=7,3m
CIRCLE L8 r9=8,6m
CIRCLE L9 r9=2m
CIRCLE L10 r10=3,3m
CIRCLE L11 r11=4,5m
CIRCLE L12 r12=5,8m
CIRCLE L13 r13=2,5m
CIRCLE L14 r14=3,8m
TOTAL LENGHT OF THE TRAIL 2: 66,2m
VYTVOŘENO VE STUDENTSKÉ VERZI PRODUKTU AUTODESK
CROSSBEAM-CROSS-SECTION
CROSSBEAM-PROFILE
VYTVOŘENO VE STUDENTSKÉ VERZI PRODUKTU AUTODESK
L1 L2 L3 L4 L5 L6 L7 L8 L9 L10 L11 L12 L13 L14
OF THE TRAIL VYTVOŘENO VE STUDENTSKÉ VERZI PRODUKTU AUTODESK VYTVOŘENO VE STUDENTSKÉ VERZI PRODUKTU AUTODESK
SIZE
PLAN OF THE WOODEN TRAILS VYTVOŘENO VE STUDENTSKÉ VERZI PRODUKTU AUTODESK
K7 K8 K1 K2 K3 K4 K5 K6 K9 K10 K11 K12 K13 K14 SIZE OF THE TRAIL
Accompanying Technical Documentation
Final area of the proposal solution:
Wet meadow: 458 m2
Total area of the wooden paths: 277,1 m2
Total area of the planting herbs and woody plants: 138,4 m2
Framework of the proposal solution:
o Regulation and methodology of the protected landscape area Křivoklátsko, Nature and landscape protection agencies of the Czech Republic
o Act No. 114/1992 Coll., On Nature and Landscape Protection (Collection of Laws of the Czech Republic)
o Act No. 183/2006 Coll., On Spatial Planning and Construction of the Rules of Procedure (Building Act) with Implementing Decree No. 499/2006 Coll., on construction documentation (Collection of Laws of the Czech Republic)
o Relevant ČSN standards in the sense of horticultural and landscape adjustments
The proposal solution, its qualities and influence on the value of the place were taken into consideration. Focus was targeted on the potential negative influence of the proposal and on the qualities of the solution in connection with a special requirements of the protected landscape.
• THE WOODEN TRAILS
The proposed solution is based on a minimal terrain modulations, because of the existing woody plants and their root zone value. The material solution takes into consideration the special requirements of the occasionally flooded location. For the long term durability (average 10y) of the wooden trail was proposed the oak wood as a main material, because of its suitability in the humid or wet environment during the flooding or heavy rain events. Larch was proposed as an alternative and a cheaper solution, since the larch is being more affordable and has similar abilities.


WOODEN TRAILS- WET MEADOW SOLUTION
• STEPPING-STONES
For the stepping-stones will be used material earned during the terrain modulation of the wet meadow. Based on the geology survey of the locality, is assumed use of the granite stone. Approximate dimensions of the stones will be 500 mm x 400 mm with variable depth, depends on the terrain requirements.
• THE WET MEADOW EXPANSION
Dikes and bioretention areas (swales), as a part of the hard landscaping terrain modulation improve a process of water retention and detention into the soil in the bigger parts of the landscape.
Maintanance
Presupposed re-construction of the one-third of the wet meadow swales once in 5 years.
STEPPING - STONE
WOODEN TRAILS- CONSTRUCTION DETAILS
HORIZONTAL -CROSS-SECTION

VERTICAL CROSS-SECTION
VERTICAL CROSS-SECTION
STREAM-BANKS
VYTVOŘENO
VE STUDENTSKÉ VERZI PRODUKTU AUTODESK
VYTVOŘENO VE STUDENTSKÉ VERZI PRODUKTU AUTODESK
VYTVOŘENO VE STUDENTSKÉ VERZI PRODUKTU AUTODESK
VYTVOŘENO VE STUDENTSKÉ VERZI PRODUKTU AUTODESK
VYTVOŘENO VE STUDENTSKÉ VERZI PRODUKTU AUTODESK
VYTVOŘENO VE STUDENTSKÉ VERZI PRODUKTU AUTODESK
VYTVOŘENO VE STUDENTSKÉ VERZI PRODUKTU AUTODESK VYTVOŘENO VE STUDENTSKÉ VERZI PRODUKTU AUTODESK
VYTVOŘENO VE STUDENTSKÉ VERZI PRODUKTU AUTODESK
FAMILY GARDEN
Bohemian Countryside
Internship project for Pro4Arch architectural studio, project: family garden design
APPROACHES

Project works with private garden around recently reconstructed historical building, designed as a family house.
Main aim of this project is creating liveable garden with welcoming environment during whole year with diverse activities for every weather conditions.
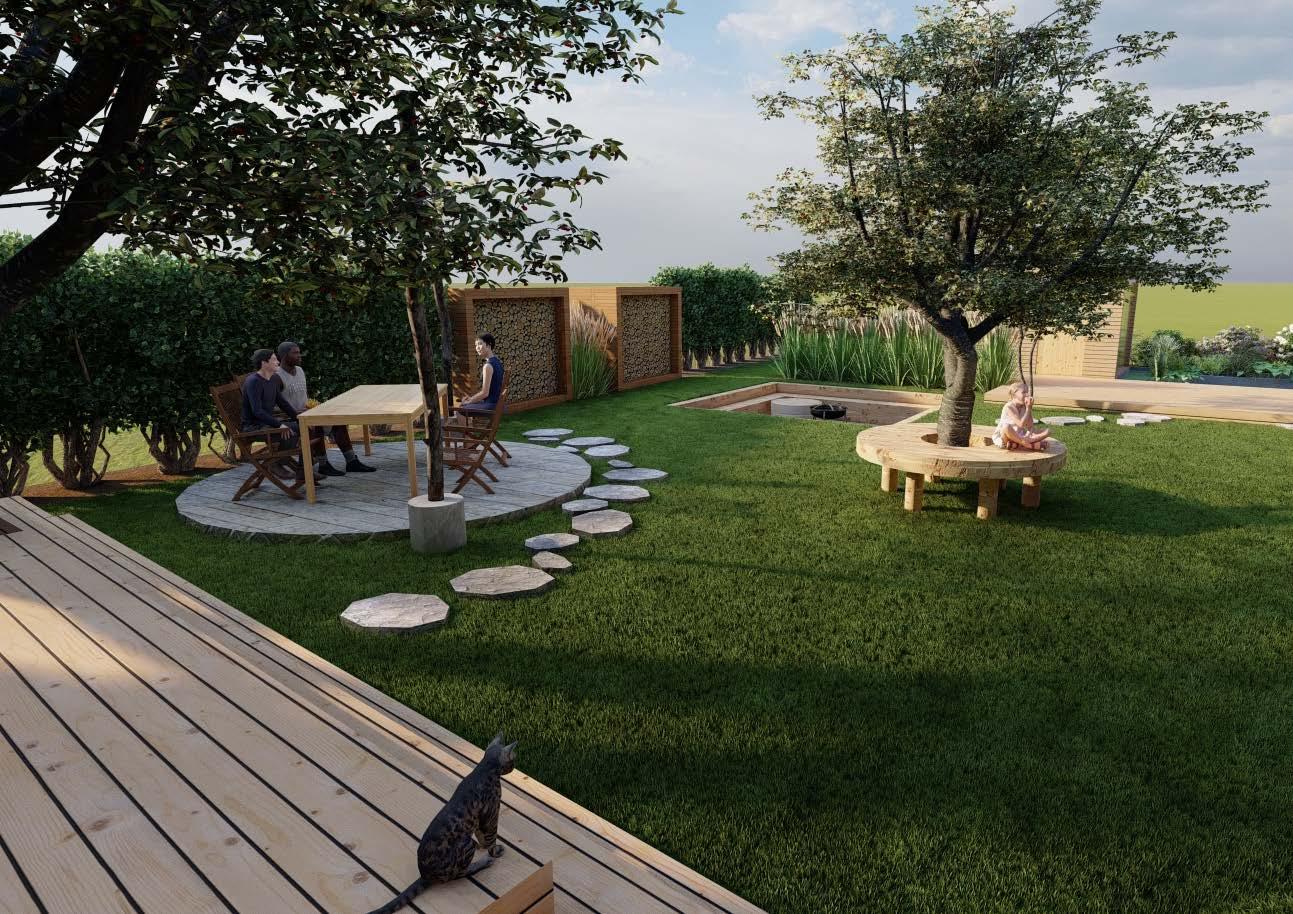
LOCATION
Project area is situated in the town Mladá Boleslav - bigger town in tight enclosure to north part of Prague.
THE FINAL DESIGN

The building had been using as a countryside elementary school since 1812 till late 60’ in 20. Century.
Therefore, the proposal reflects diverse historical aspects of the garden, works with preserved historical elements, such as an old stonewall in the north part of the garden. Furthermore, Concept merges diverse requirements based on wide user group starts with children and ends with grandparents.
The final design highlight small details as an important element in whole concept and divide garden space into a few small ‘garden rooms’ with different program, where fruit wooden plants unify these rooms and create balanced atmosphere of all the elements.

P P P skloocelovápříčka E VYTVOŘENO VE STUDENTSKÉ VERZI PRODUKTU AUTODESK VYTVOŘENO VE STUDENTSKÉ VERZI PRODUKTU AUTODESK 10 3 4 2 5 6 7 8 20 1 9 16 17 18 19 15 13 14 11 12 SESTAVA/POSEZENÍOPĚRNÁshaftsupplywaterwithplacefiresquare6 14 trampolineEmbedded shaftsupplywater A-AŘEZOPOHLED A-AŘEZ pierwoodenwithpoolSwimming8 A-AŘEZOPOHLED VEVYTVOŘENO VERZISTUDENTSKÉ PRODUKTU AUTODESK VYTVOŘENOVE STUDENTSKÉ
LEGEND WOODEN TERRACE 1. CYRCLE BENCH 2. FLOWER BEDS – FRUIT PLANTS 3. PAVEMENT SQUARE + SITTING SET 4. WOODSHETS 5. FIREPLACE 6. SAUNA 7. SWIMMING POOL 8. PAVEMENT CYRCLE+ SITTING SET 9. FLOWER BEDS 10.
BEDS – FRUIT PLANTS
COMPOST PLACE
CAR-ACCESS TO THE GARDEN
TRAMPOLINE 14. WOODEN STEPPINGSTONES
PLAYGROUND
WOODEN BENCH
HIDDEN ENTRANCE TO THE GARDEN
GREEN PARKING SPOTS
WATER SUPPLY SHAFTS
FLOWEWR
11.
12.
13.
15.
16.
17.
18.
19.
20.
03
TECHNICAL ELEMENTS

VYTVOŘENO VE STUDENTSKÉ VERZI PRODUKTU AUTODESK
8
VYTVOŘENO VE STUDENTSKÉ VERZI PRODUKTU AUTODESK


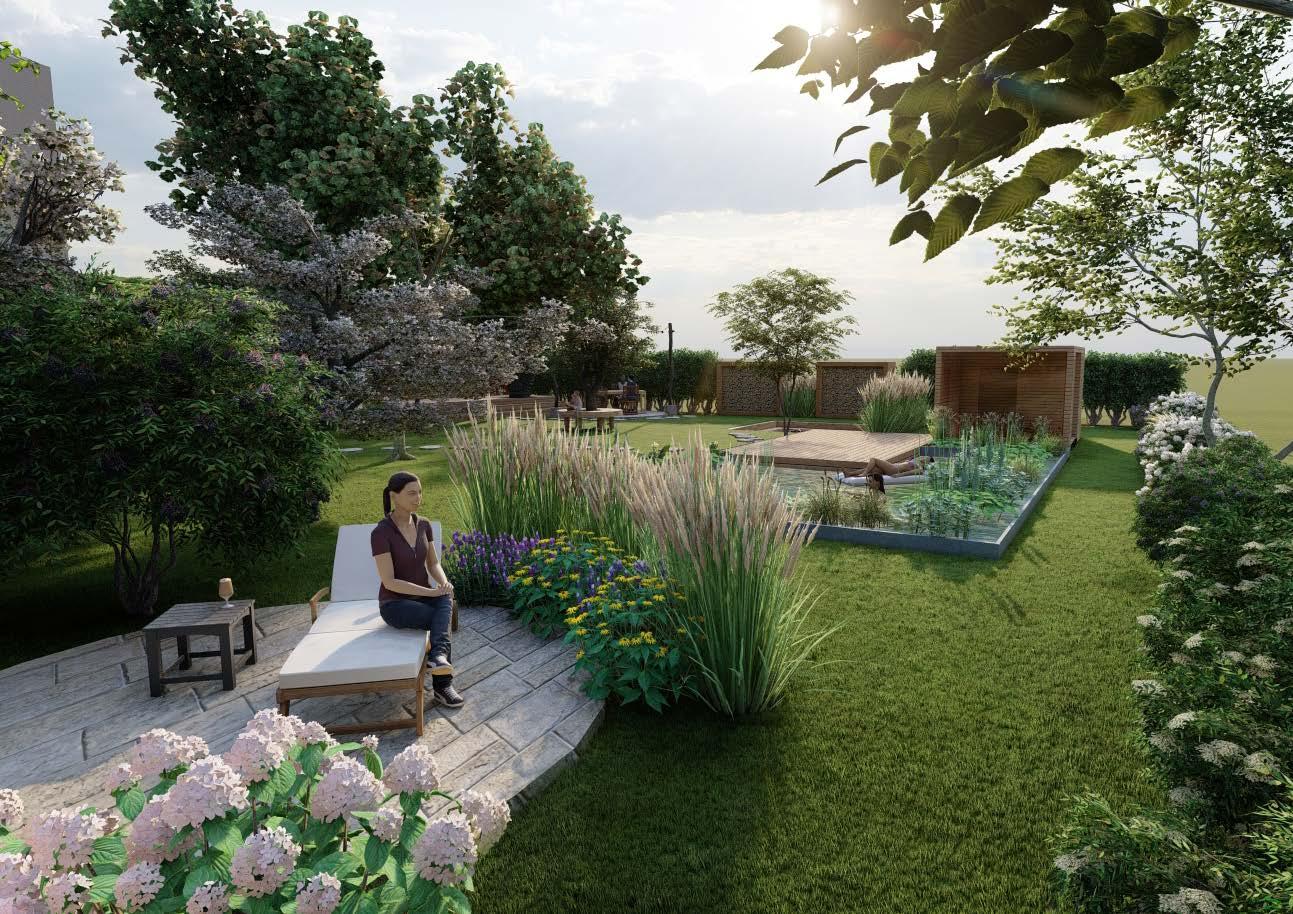
VYTVOŘENO VE STUDENTSKÉ VERZI PRODUKTU AUTODESK OPĚRNÁ SESTAVA/POSEZENÍ
Embedded trampoline water supply shaft ŘEZOPOHLED A-A ŘEZ A-A 7
Swimming pool
pier
A-A
6 square fire place with water supply shaft 14
8
with wooden
ŘEZOPOHLED
VYTVOŘENO VE STUDENTSKÉ VERZI PRODUKTU AUTODESK OPĚRNÁ SESTAVA/POSEZENÍ 6 square fire place with water supply shaft
Embedded trampoline water supply shaft ŘEZOPOHLED A-A ŘEZ A-A 7
14
Swimming pool with wooden pier
A-A
ŘEZOPOHLED
VYTVOŘENO VE STUDENTSKÉ VERZI PRODUKTU AUTODESK VYTVOŘENO VE STUDENTSKÉ VERZI PRODUKTU AUTODESK OPĚRNÁ SESTAVA/POSEZENÍ 6 square fire place with water supply shaft 14 Embedded trampoline water supply shaft ŘEZOPOHLED A-A ŘEZ A-A 8 Swimming pool with wooden pier VYTVOŘENO VE STUDENTSKÉ VERZI PRODUKTU AUTODESK VYTVOŘENO VE STUDENTSKÉ VERZI PRODUKTU OPĚRNÁ SESTAVA/POSEZENÍ 6 square fire place with water supply shaft 14 Embedded trampoline water supply shaft A-A ŘEZ A-A 8 Swimming pool with wooden pier VYTVOŘENO VE STUDENTSKÉ VERZI PRODUKTU AUTODESK VYTVOŘENO VE STUDENTSKÉ VERZI PRODUKTU 7
trampoline ŘEZ A-A 8 Swimming pool with wooden pier ŘEZOPOHLED A-A VYTVOŘENO VE STUDENTSKÉ VERZI VYTVOŘENO VE STUDENTSKÉ VERZI PRODUKTU AUTODESK
VEVYTVOŘENO VERZISTUDENTSKÉ VYTVOŘENOVE STUDENTSKÉVERZI PRODUKTU AUTODESK
FIRE PLACE SWIMMING POOL AND SAUNA PLAYGROUND AND TRAMPOLINE
VYTVOŘENO VE STUDENTSKÉ VERZI PRODUKTU AUTODESK
VYTVOŘENO VE STUDENTSKÉ VERZI PRODUKTU AUTODESK


1.08 1.11
VYTVOŘENO VE STUDENTSKÉ VERZI PRODUKTU AUTODESK
VYTVOŘENO VE STUDENTSKÉ VERZI PRODUKTU AUTODESK P P P skloocelovápříčka E VYTVOŘENO VE STUDENTSKÉ VERZI PRODUKTU AUTODESK VYTVOŘENO VE STUDENTSKÉ VERZI PRODUKTU AUTODESK VYTVOŘENO VE STUDENTSKÉ VERZI PRODUKTU AUTODESK VYTVOŘENO VE STUDENTSKÉ VERZI PRODUKTU AUTODESK
GREENING PLAN
SPECIES
HEIGHT WIDTH COLOR
2 Ajuga reptans ´Burgundy glow´ 0,2 m groundcover purple
1 / Acanea microphylla´Grauer zwerg´ 0,1 m groundcover white
4 Alchemilla molis 0,4 m 0,3-0,4 m light green
5 Anemone ´Elfin swan´ 0,4-0,5 m white
6 Anemone hupehensis 'Andrea Atkinson' 0,6- 0,8 m white
7 Aster macrophyllus ´Albus´ 0,5 m groundcover white
8 Athytium niponicum ´Metallicum´ (kapradina) 0,5 m silver green
9 Brunera macrophylla 0,3-0,4 m 0,3 m blue
10 Dicentra spectabilis 1-1,3 m 0,8-1m pink
11 Digitalis purpurea ´Alba´ 1,2 m white
12 Euribia (Aster) × herveyi ´Twilight´ 0,7-0,8 m 0,4-0,6 m levander purple
13 Geranium sanguineum 0,4 m 0,4 m purple
14 Heleborus niger 0,3 m 0,3-0,4 m light green
15 Hosta ´Praying hands´ 0,5-0,6 m 0,3 0,4 m violet


35 Luzula sylvatica ´Aureomargitina´ 0,4 m fresh green
17 Paeonia ´Amabilis´ spon 80 cm 0,8 m 0,8 m pink
19 Polystichum setiferum ´Proliferum´ 0,4-0,6 m 0,4-0,6 m fresh green
32 Thymus × citrodorus 0,2 m groundcover purple
E Crocus vernum, spon 5- 8 cm, hl 5-7 cm 0,1 m groups white
F Muscari armeniaca 0,2 m groups dark blue
WOOD PLANTS
Hydrangea macrophylla 1,2 m 1,2 m white

Hydrangea petiolaris 1,5 m 1,5 m light green
CSPECIES HEIGHT WIDTH COLOR
2 Ajuga reptans ´Burgundy glow´ 0,2 m groundcover purple

1 / Acanea microphylla ´Grauer zwerg´ 0,1 m groundcover white
4 Alchemilla molis 0,4 m 0,3-0,4 m light green
5 Anemone ´Elfin swan´ 0,4-0,5 m white
6 Anemone hupehensis 'Andrea Atkinson' 0,6- 0,8 m white
7 Aster macrophyllus ´Albus´ 0,5 m groundcover white
8 Athytium niponicum ´Metallicum´ (kapradina) 0,5 m silver green
9 Brunera macrophylla 0,3-0,4 m 0,3 m blue
10 Dicentra spectabilis 1-1,3 m 0,8-1m pink
11 Digitalis purpurea ´Alba´ 1,2 m white
13 Geranium sanguineum 0,4 m 0,4 m violet
14 Heleborus niger 0,3 m 0,3-0,4 m light green
15 Hosta ´Praying hands´ 0,5-0,6 m 0,3 0,4 m purple

35 Luzula sylvatica ´Aureomargitina´ 0,4 m light green
16 Monarda hybrida 'Cambridge Scarlet' 1,2 m 0,4-0,5 m red
17 Paeonia ´Amabilis´ spon 80 cm 0,8 m 0,8 m pink
18 Phlox × divaricata 0,4 m purple
19 Polystichum setiferum ´Proliferum´ 0,4-0,6 m 0,4-0,6 m light green
32 Thymus × citrodorus 0,2 m groundcover purple
E Crocus vernum, spon 5- 8 cm, hl 5-7 cm 0,1 m groups white
F Muscari armeniaca 0,2 m groups dark blue
B Allium aflatunense 'Purple Sensation'
I. II. III. IV. V. VI. VII. VIII. IX. X. XI. XII.
FLOWER
THE WELL FLOWERING PERIOD
BED AROUN
BULB PLANTS
I. II. III. IV. V. VI. VII. VIII. IX. X. XI. XII.
THE HIDDEN CORNER FLOWERING PERIOD
BULB PLANTS
GARDEN DESIGN
Bohemian Paradise
Project at the Czech University of Life Sciences Prague (CZU) course: Atelier B4. - Family Garden project: family garden design
CONCEPT BASED ON RARE PROJECT LOCATION
The project area is in surrounding of Liberec - the biggest city in the north part of the Czech Republic.
Landscape on the north part of Czech is typically characterised as a forest landscape interwoven with agricultural fields. Essential part of the local identity is an architectural dominat Ještěd Hotel and Restaurant at the highest point of the Ještědský štít hilly area.
Therefore, final concept of the garden is based on natural elements, local plant species and natural materials such as granite. Which leads to the harmony of the garden and its surroundings.
THE FINAL DESIGN
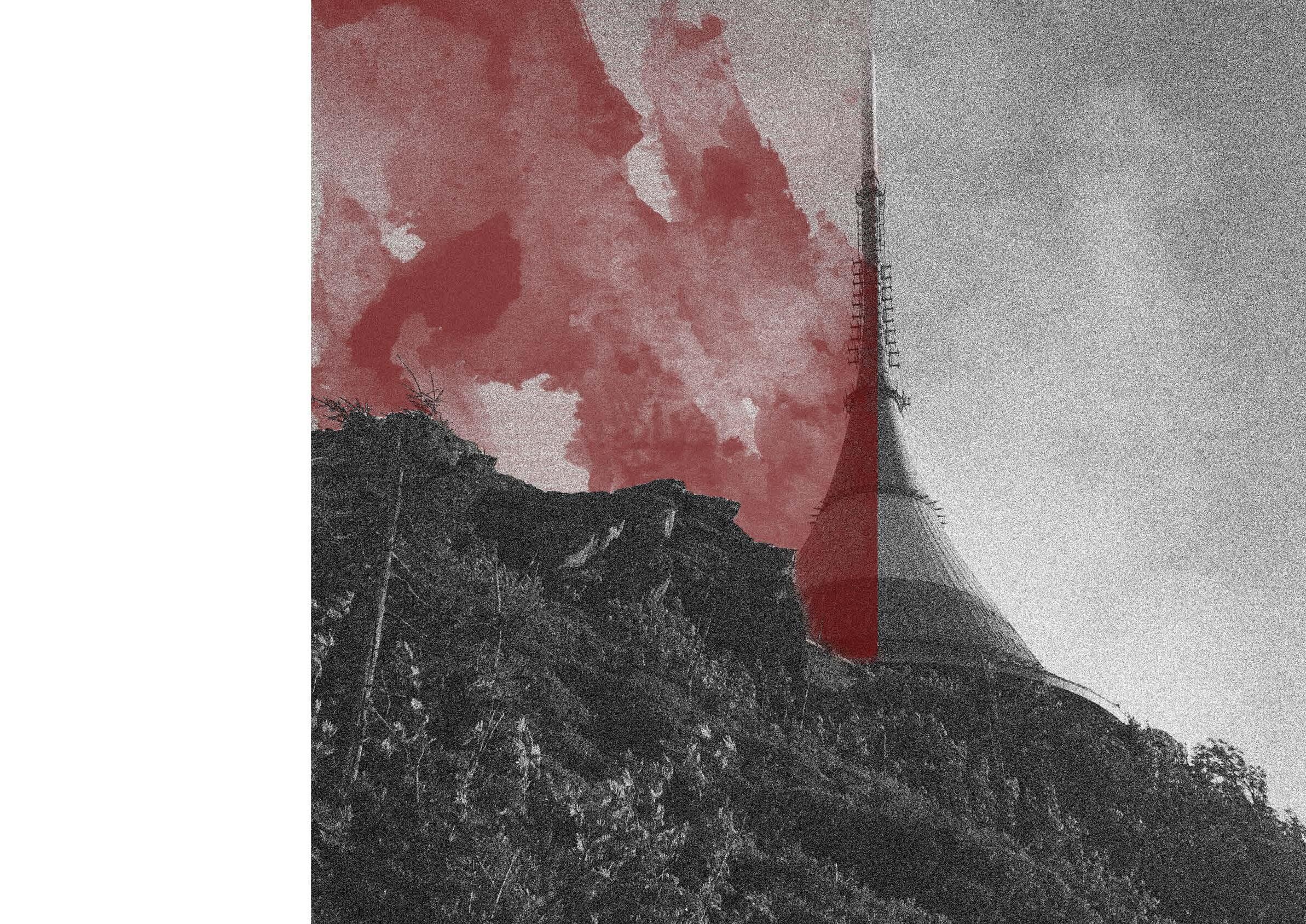
Furthermore, triangle shape of the area and steep terrain sharply define character of the garden. The final proposal reflects strong connection of the client´s family to the nature and passion to the sustainable housing and gardening.
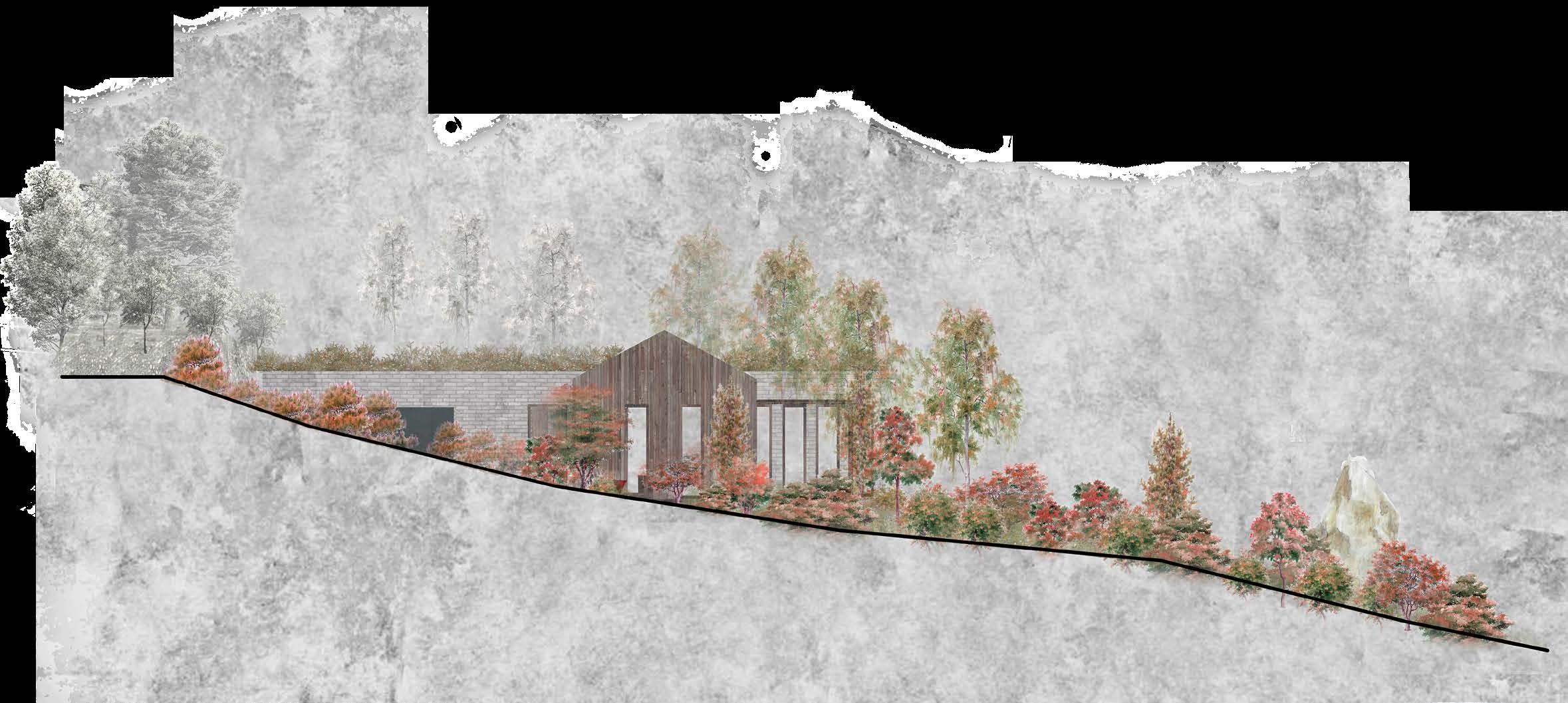
04





1 1 2 2 VISUALISATION 1 VISUALISATION 2 FINAL PROPOSAL
COZY COOL CORNER
Social Housing Association AKB Lundtoftegade case area
Project at KU, course: Urban Ecosystems, team members: : Urban Heat Island Sustainable Design group: Kali Lamont, Jakob Frisk Maibom, Andrea Šupová - graphic design
OBJECTIVE
Main aim of this project was to create a system able to reduce Urban heat Island (UHI) in cooperation with a storm-water management strategy. Project was situated in the social housing association AKB Lundtoftegade.

Design requirements were to create a welcoming, accessible, cooling area for inhabitants, that is able to be easily constructed in any urban area.
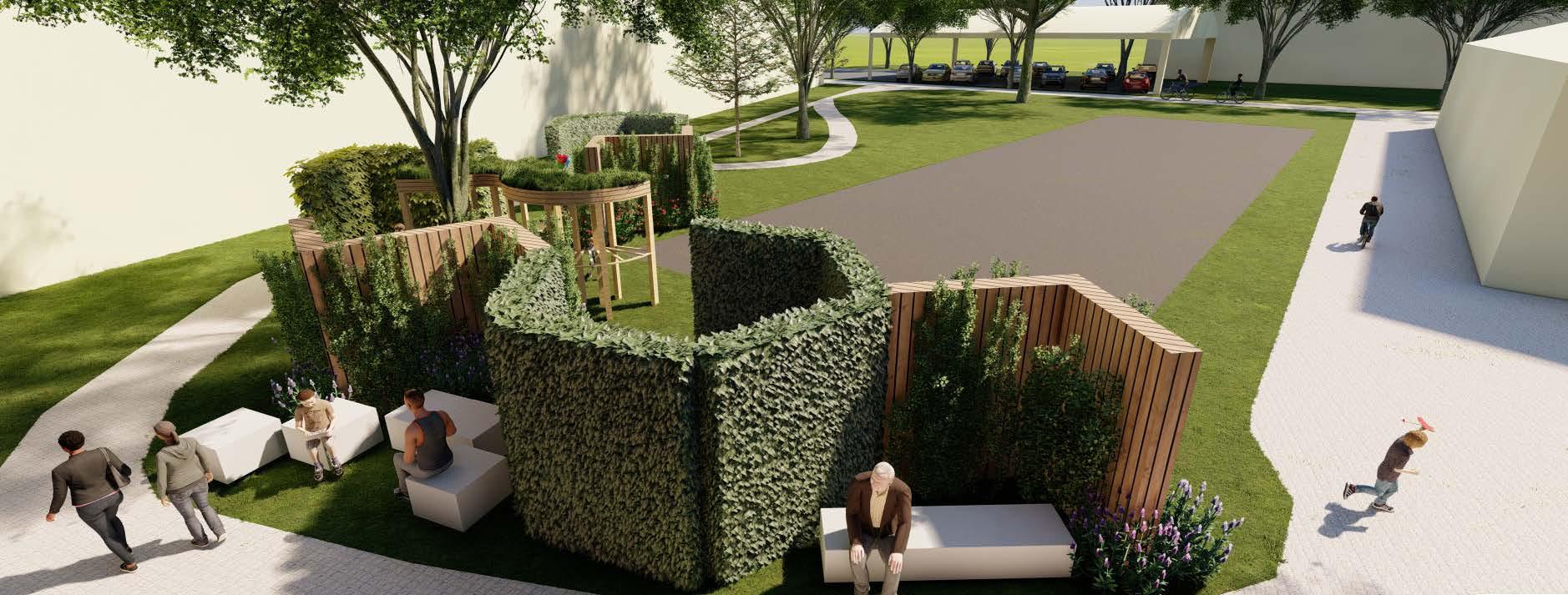
METHODS AND MATERIALS
Development of the final product is based on the principles of UHI effect reduction and on the storm-water management. Which were observed in Urban ecosystems lectures. Design development was created during a brainstorming based on Urban Ecosystems course lecture by Jesper Vej. The final design reflects the requirements of the social housing association AKB Lundtoftegade.
05
DESIGN
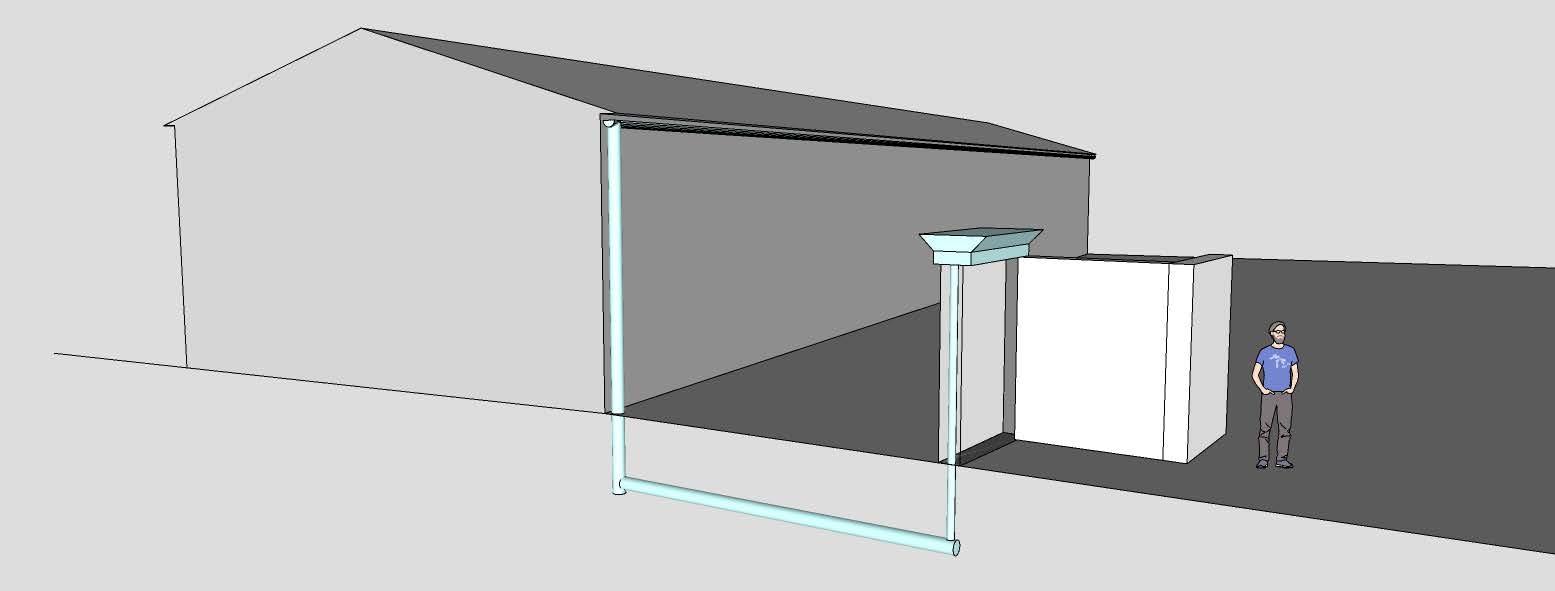
The final design developed in relatively short time period provides the required storm-water management benefits and a significant cooling effect. Further development for an overflow system and terrain modulation specifications is required. Strong flexibility of the design provides an easy replicability in reflection of the specific requirements of various urban sites. Applicability into this site in current level of the development focused on the services and the requirements has strong potential to be part of ‘the Cooling Down City Strategy’ in the near future.
RESULTS
The final design manages stormwater and serves significant cooling effect on 200 m² area. The system consists of 20 green panels taking up 12 m² and evapotranspiration from grass in the remaining 188 m².



The system provides water storage for a 9 day drought period (based on Denmark climate characteristics) which requires 1287L x 9 days= 11583 L H2O to be able to take up 75% of 1200 kWh incoming latent heat in 200 m² area during hot summer day. Water storeage tank system provides water supply in draugh periods, and is situated on the top of the panels and on the top of the monkey bar. The system is connected to the roof pipes for rainwater management providing water source for the water tanks. Finally, the system is capable managing all of the water from the roof facing the yard where the coolspot is situated during 5 year rain event
 MONKEY BAR
MONKEY BAR
LOCATION IN THE
GREEN PANEL
PROPOSAL
PROJECT AREA

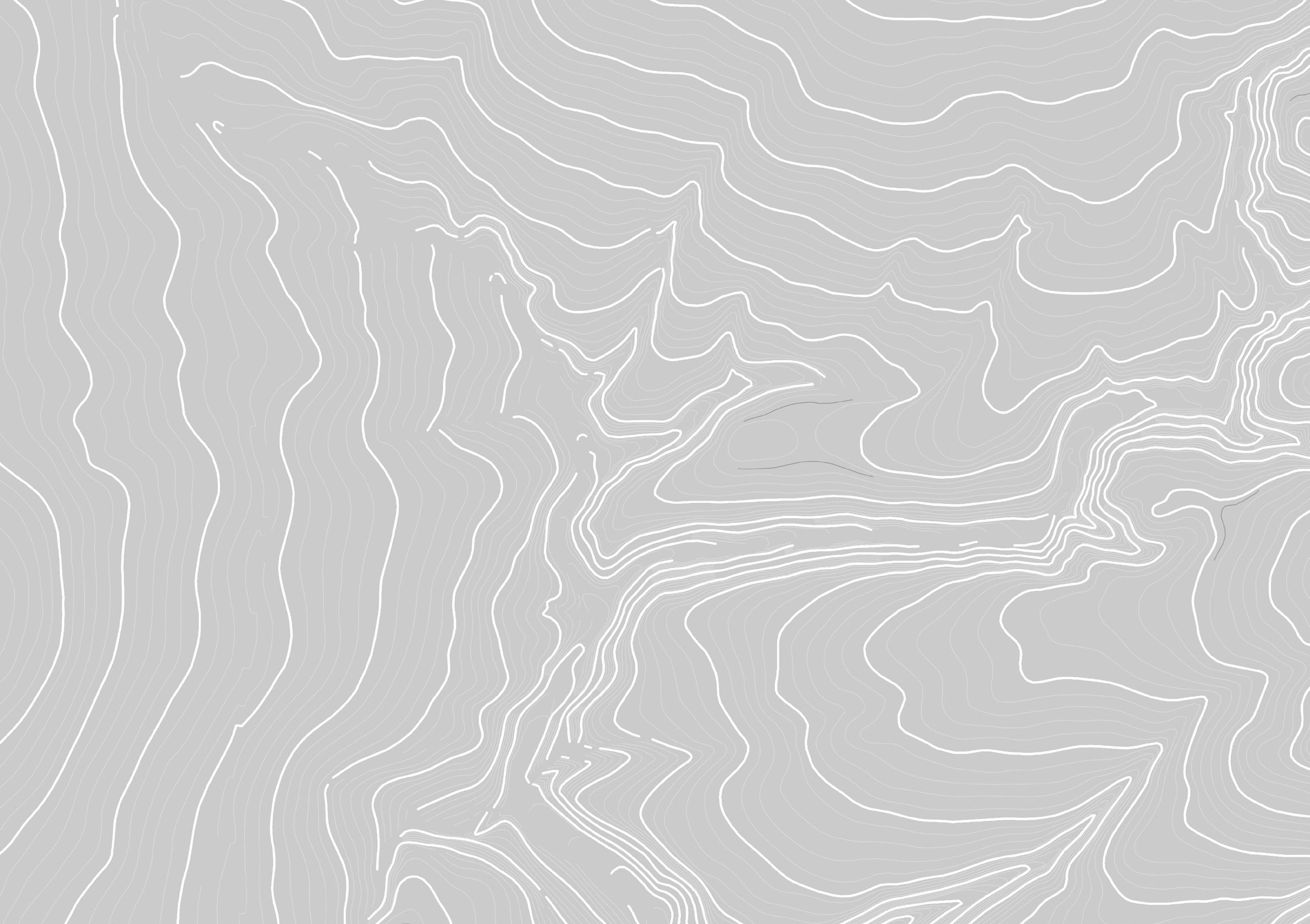

























































 MONKEY BAR
MONKEY BAR
