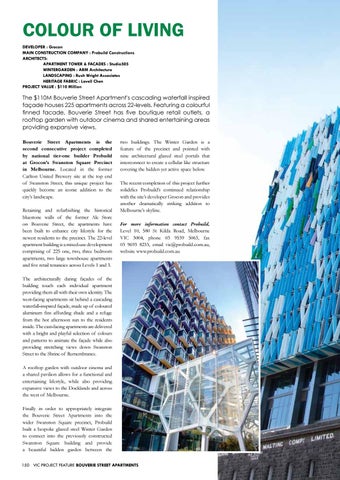colour of living Developer : Grocon Main Construction Company : Probuild Constructions Architects: Apartment Tower & Facades : Studio505 Wintergarden : ARM Architecture Landscaping : Rush Wright Associates Heritage Fabric : Lovell Chen Project Value : $110 Million
The $110M Bouverie Street Apartment's cascading waterfall inspired façade houses 225 apartments across 22-levels. Featuring a colourful finned facade, Bouverie Street has five boutique retail outlets, a rooftop garden with outdoor cinema and shared entertaining areas providing expansive views. Bouverie Street Apartments is the second consecutive project completed by national tier-one builder Probuild at Grocon’s Swanston Square Precinct in Melbourne. Located in the former Carlton United Brewery site at the top end of Swanston Street, this unique project has quickly become an iconic addition to the city’s landscape. Retaining and refurbishing the historical bluestone walls of the former Ale Store on Bouverie Street, the apartments have been built to enhance city lifestyle for the newest residents to the precinct. The 22-level apartment building is a mixed-use development comprising of 225 one, two, three bedroom apartments, two large townhouse apartments and five retail tenancies across Levels 1 and 3.
two buildings. The Winter Garden is a feature of the precinct and pointed with nine architectural glazed steel portals that interconnect to create a cellular like structure covering the hidden yet active space below. The recent completion of this project further solidifies Probuild’s continued relationship with the site’s developer Grocon and provides another dramatically striking addition to Melbourne’s skyline. For more information contact Probuild, Level 10, 580 St Kilda Road, Melbourne VIC 3004, phone 03 9539 5063, fax 03 9693 8233, email vic@probuild.com.au, website www.probuild.com.au
The architecturally daring façades of the building touch each individual apartment providing them all with their own identity. The west-facing apartments sit behind a cascading waterfall-inspired façade, made up of coloured aluminum fins affording shade and a refuge from the hot afternoon sun to the residents inside. The east-facing apartments are delivered with a bright and playful selection of colours and patterns to animate the façade while also providing stretching views down Swanston Street to the Shrine of Remembrance. A rooftop garden with outdoor cinema and a shared pavilion allows for a functional and entertaining lifestyle, while also providing expansive views to the Docklands and across the west of Melbourne. Finally in order to appropriately integrate the Bouverie Street Apartments into the wider Swanston Square precinct, Probuild built a bespoke glazed steel Winter Garden to connect into the previously constructed Swanston Square building and provide a beautiful hidden garden between the 150 VIC PROJECT FEATURE Bouverie Street Apartments

