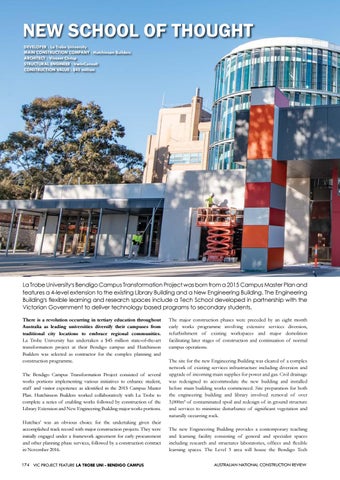NEW SCHOOL OF THOUGHT DEVELOPER : La Trobe University MAIN CONSTRUCTION COMPANY : Hutchinson Builders ARCHITECT : Vincent Chrisp STRUCTURAL ENGINEER : IrwinConsult CONSTRUCTION VALUE : $45 million
La Trobe University’s Bendigo Campus Transformation Project was born from a 2015 Campus Master Plan and features a 4-level extension to the existing Library Building and a New Engineering Building. The Engineering Building’s flexible learning and research spaces include a Tech School developed in partnership with the Victorian Government to deliver technology based programs to secondary students. There is a revolution occurring in tertiary education throughout Australia as leading universities diversify their campuses from traditional city locations to embrace regional communities. La Trobe University has undertaken a $45 million state-of-the-art transformation project at their Bendigo campus and Hutchinson Builders was selected as contractor for the complex planning and construction programme. The Bendigo Campus Transformation Project consisted of several works portions implementing various initiatives to enhance student, staff and visitor experience as identified in the 2015 Campus Master Plan. Hutchinson Builders worked collaboratively with La Trobe to complete a series of enabling works followed by construction of the Library Extension and New Engineering Building major works portions. Hutchies’ was an obvious choice for the undertaking given their accomplished track record with major construction projects. They were initially engaged under a framework agreement for early procurement and other planning phase services, followed by a construction contract in November 2016. 174 VIC PROJECT FEATURE LA TROBE UNI - BENDIGO CAMPUS
The major construction phases were preceded by an eight month early works programme involving extensive services diversion, refurbishment of existing workspaces and major demolition facilitating later stages of construction and continuation of normal campus operations. The site for the new Engineering Building was cleared of a complex network of existing services infrastructure including diversion and upgrade of incoming main supplies for power and gas. Civil drainage was redesigned to accommodate the new building and installed before main building works commenced. Site preparation for both the engineering building and library involved removal of over 3,000m3 of contaminated spoil and redesign of in ground structure and services to minimise disturbance of significant vegetation and naturally occurring rock. The new Engineering Building provides a contemporary teaching and learning facility consisting of general and specialist spaces including research and structures laboratories, offices and flexible learning spaces. The Level 3 area will house the Bendigo Tech AUSTRALIAN NATIONAL CONSTRUCTION REVIEW










