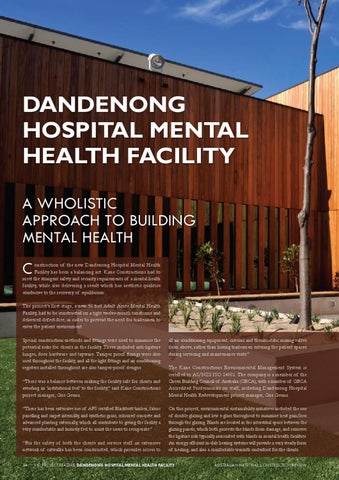DANDENONG HOSPITAL MENTAL HEALTH FACILITY A WHOLISTIC APPROACH TO BUILDING MENTAL HEALTH
C
onstruction of the new Dandenong Hospital Mental Health Facility has been a balancing act. Kane Constructions had to meet the stringent safety and security requirements of a mental health facility, while also delivering a result which has aesthetic qualities conducive to the recovery of equilibrium. The project’s first stage, a new 50 bed Adult Acute Mental Health Facility, had to be constructed on a tight twelve-month timeframe and delivered defect-free, in order to prevent the need for tradesmen to enter the patient environment. Special construction methods and fittings were used to minimise the potential risks for clients in the facility. These included anti-ligature hinges, door hardware and tapware. Tamper proof fixings were also used throughout the facility, and all the light fittings and air conditioning registers installed throughout are also tamper-proof designs. “There was a balance between making the facility safe for clients and avoiding an ‘institutional feel’ to the facility,” said Kane Constructions project manager, Gus Geuna. “There has been extensive use of AFS certified Blackbutt timber, fabric panelling and carpet internally, and synthetic grass, coloured concrete and advanced planting externally, which all contribute to giving the facility a very comfortable and homely feel to assist the users to recuperate.” “For the safety of both the clients and service staff an extensive network of catwalks has been constructed, which provides access to 54
all air conditioning equipment, cisterns and thermostatic mixing valves from above, rather than having tradesmen entering the patient spaces during servicing and maintenance visits.” The Kane Constructions Environmental Management System is certified to AS/NZS ISO 14001. The company is a member of the Green Building Council of Australia (GBCA), with a number of GBCA Accredited Professionals on staff, including Dandenong Hospital Mental Health Redevelopment project manager, Gus Geuna. On this project, environmental sustainability initiatives included the use of double glazing and low e-glass throughout to minimise heat gain/loss through the glazing. Blinds are located in the interstitial space between the glazing panels, which both protects the blinds from damage, and removes the ligature risk typically associated with blinds in mental health facilities. An energy efficient in-slab heating systems will provide a very steady form of heating, and also a comfortable warmth underfoot for the clients.
VIC PROJECT FEATURE DANDENONG HOSPITAL MENTAL HEALTH FACILITY
AUSTRALIAN NATIONAL CONSTRUCTION REVIEW
