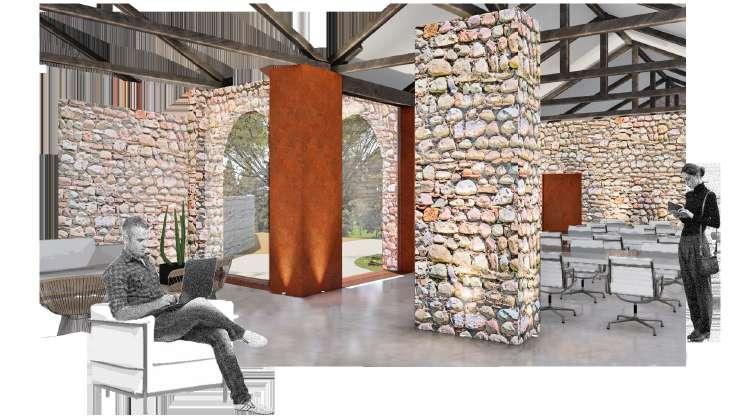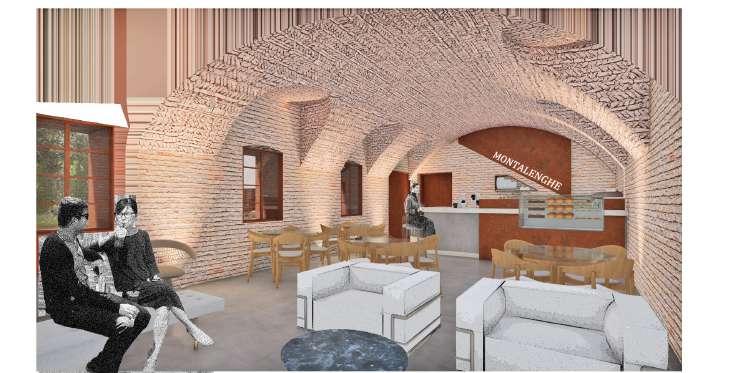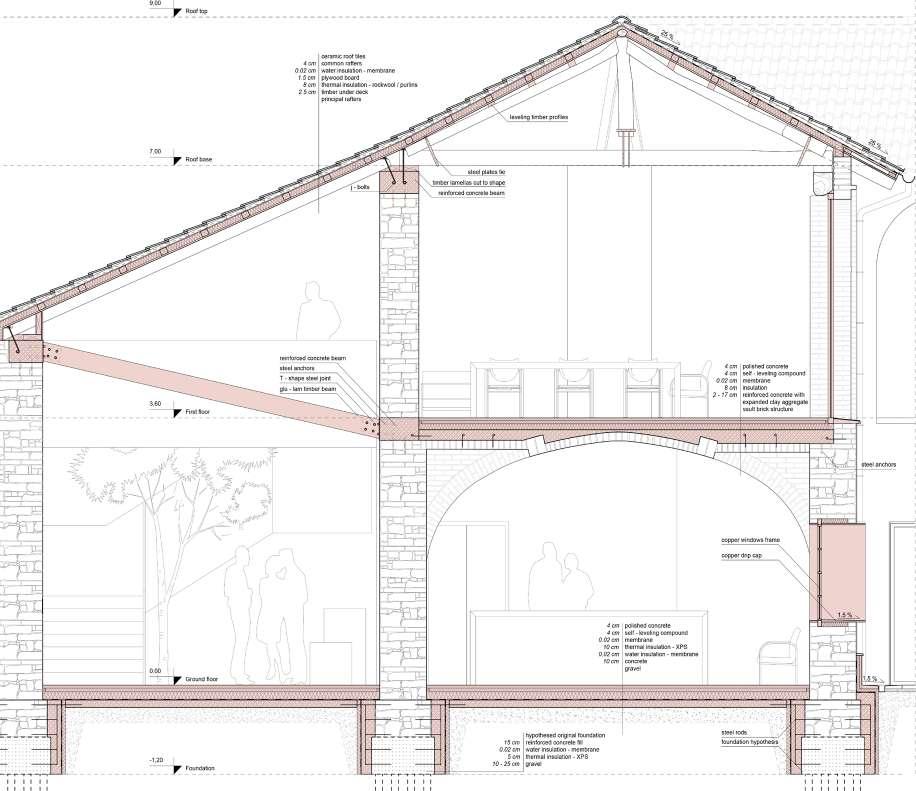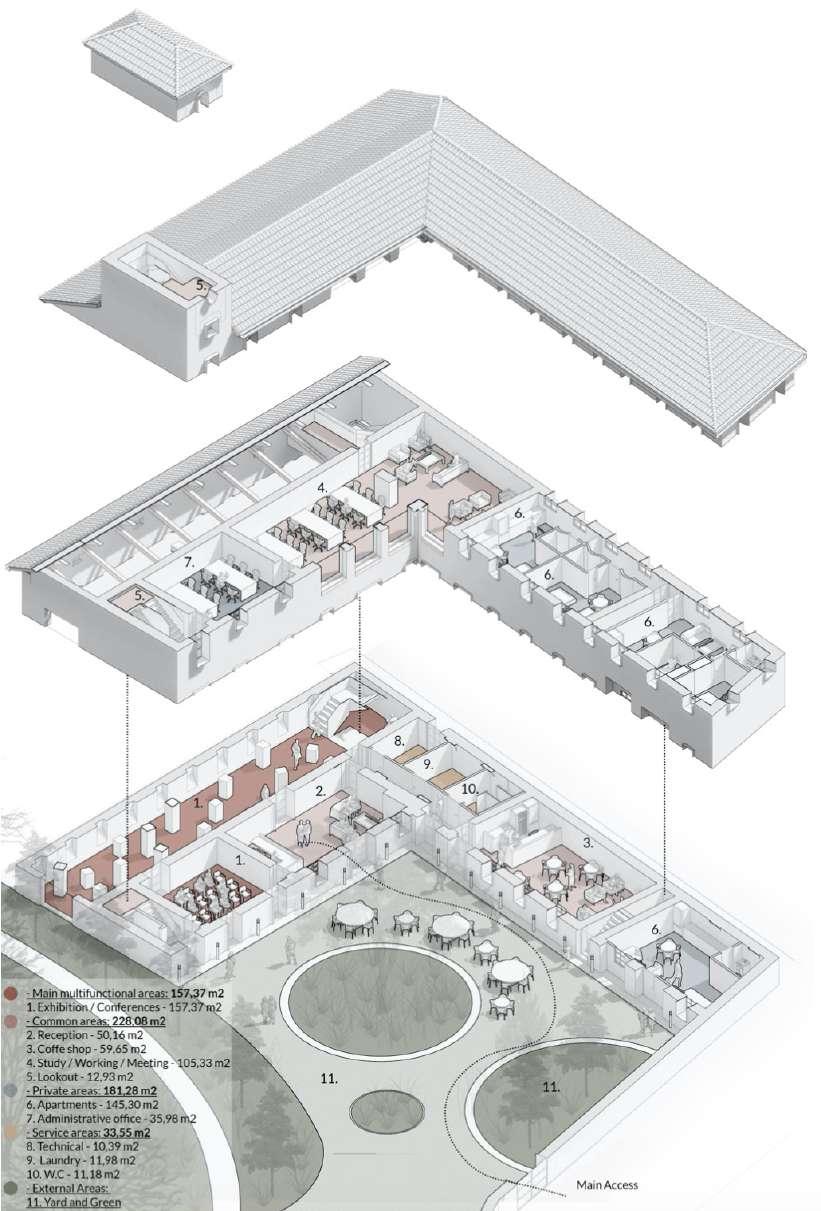
1 minute read
MONTALENGHE FARMHOUSE RESTORATION
Mar - Jun 2021 https://telearchitettura.polito.it/it/ node/143
EN:
Advertisement
This project starts from the rigorous analysis of a building of high heritage value but in severe conditions of abandonment. This farmhouse in the village of Montalenghe has the opportunity to become a new cultural center through this project proposal.


As a team we proposed an analysis of all the construction, façade and interior elements that can be highlighted to make a respectful and innovative intervention.
The process started from the construction of photogrammetric images to obtain the architectural drawings. On the other hand, the 3D model was created from point clouds processed in different modeling programs. In this way the building could be analyzed to continue with an architectural proposal for renovation and restoration design.
DE:
Dieses Projekt beginnt mit der rigorosen Analyse eines Gebäudes von historischem Wert, aber in einem schlechten Erhaltungszustand. Das verlassene Bauernhaus im Dorf Montalenghe hat die Möglichkeit, durch dieses Projekt zu einem neuen kulturellen Zentrum zu werden.
Als Team schlagen wir eine Analyse aller Konstruktions-, Fassaden- und Innenelemente vor, die hervorgehoben werden können, um eine respektvolle und innovative Intervention vorzunehmen.
Der Prozess begann mit der Konstruktion photogrammetrischer Bilder, um die Architekturzeichnungen zu erhalten. Andererseits wurde das 3D-Modell aus der Punktwolkenverarbeitung in verschiedenen 3D-Modellierungsprogrammen erstellt. Auf diese Weise konnte das Gebäude analysiert werden, um mit einem architektonischen Vorschlag für Renovierung und Restaurierung fortzufahren.


EN:
The proposal is based on maintaining the elements that make up the building and highlighting them to give them visibility as architectural heritage of the region. However, the proposal is not limited to the admiration of heritage as objects. On the contrary, the proposal is based on the use of the building as a cultural center and artistic residences that bring life back to this abandoned place.
Each construction element demonstrated the history of the building and the technical adjustments of the proposal suggest a preservation of the main structure made of wood, stone and steel elements.



DE:
Der Vorschlag zielt darauf ab, die Elemente, aus denen das Gebäude besteht, beizubehalten und hervorzuheben, um sie als architektonisches Erbe der Region sichtbar zu machen. Der Vorschlag beschränkt sich vvjedoch nicht auf die Bewunderung des Kulturerbes aus museographischer Sicht. Stattdessen basiert der Vorschlag auf der Nutzung des Gebäudes als Kulturzentrum und Kunstresidenz, die diesem verlassenen Ort wieder Leben einhauchen.
Jedes Bauelement zeigte die Geschichte des Gebäudes und die technischen Anpassungen des Vorschlags schlagen eine Erhaltung der Hauptstruktur aus Holz, Stein und Stahlelementen.
Tuthors:
Cesare Tocci
Filiberto Chiabrando
Paolo Piumatti Tutors
Co-authors:
Juan Diego Vargas
Lina Maria Garcia
Mariana Cobbos
Tymon Wolender
Academic results: Honorable mention




