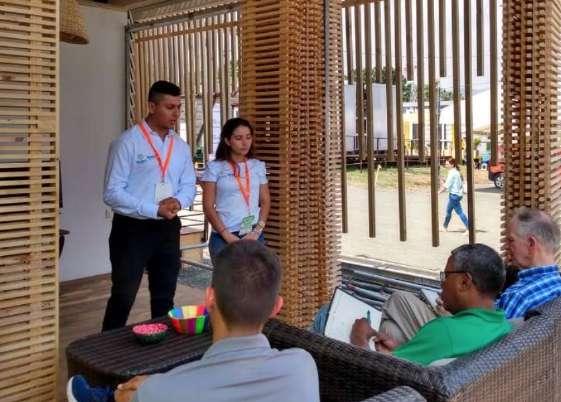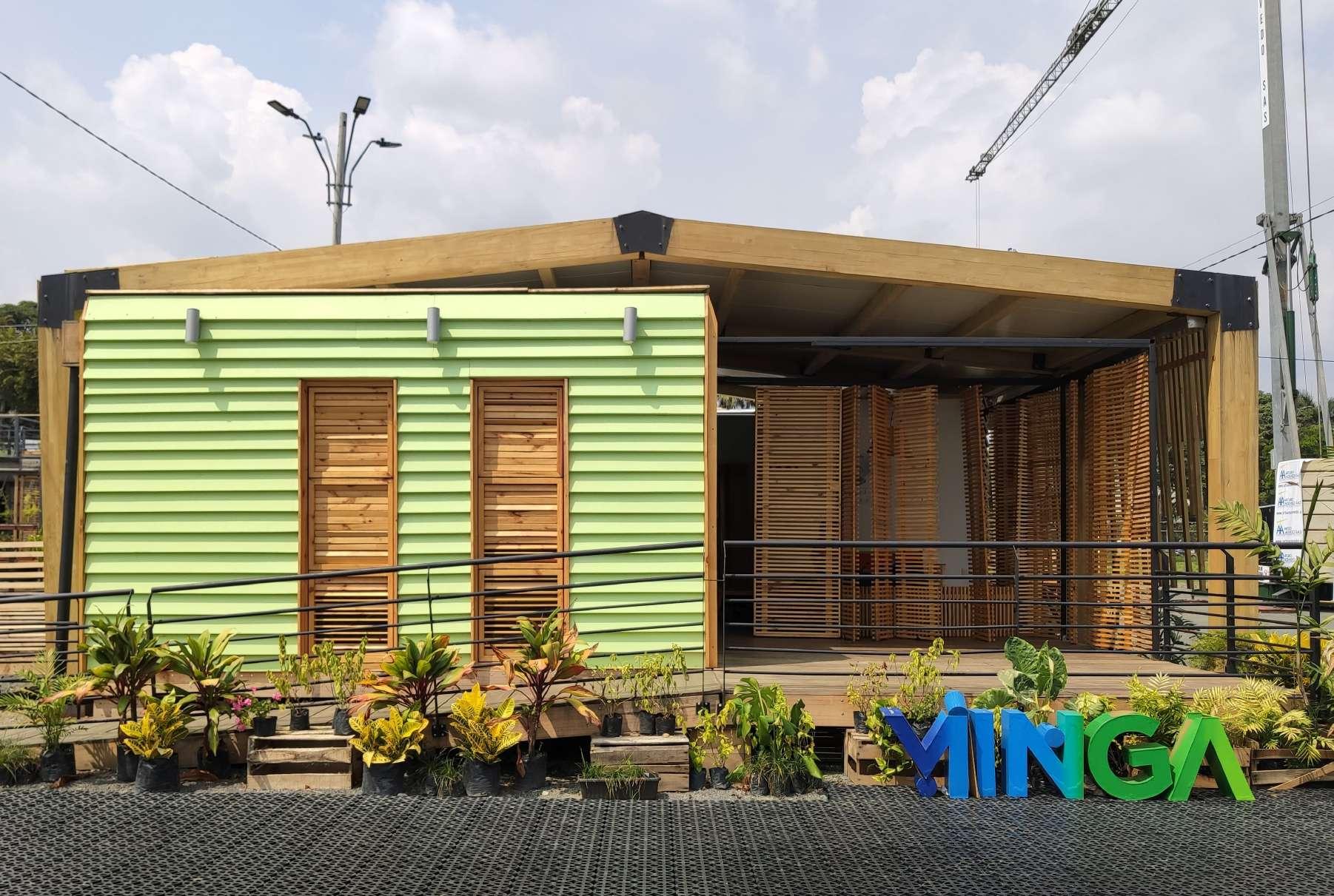
4 minute read
MINGA HOUSE SDLAC 2019
Jan - Dec 2019 https://www.archdaily.co/ co/938809/propuesta-devivienda-para-comunidadessostenibles-en-la-costa-debuenaventura-colombia
EN:
Advertisement
For the international competition Solar Decathlon Latin America & Caribbean (SDLAC) 2019, the Pontificia Universidad Javeriana Cali allied with the Federal Universidad of Santa Catarina and the Federal Institute of Santa Catarina, to create the Minga team as a participant in the contest. My responsability in the project was the Project Managent for the execution of all phases of the project.
This role was an opportunity to learn from eight different disciplines. During this role I developed the team management for the project design, the alliances with partner companies, the constructive process and the general coordination between disciplines, students and professors.
DE:
Für den internationalen Wettbewerb Solar Decathlon Latin America & Caribbean (SDLAC) 2019 schloss sich die Pontificia Universidad Javeriana Cali mit der Federal Universidad of Santa Catarina und dem Federal Institute of Santa Catarina zusammen, um das Minga-Team als Teilnehmer am Wettbewerb zu gründen.
In diesem Projekt übernahm ich die Rolle des Projektmanagers, für die Durchführung aller Projektphasen. Diese Rolle bot die Möglichkeit, aus acht verschiedenen Disziplinen zu lernen. In dieser Funktion entwickelte ich das Teammanagement für das Projektdesign, die Allianzen mit Partnerunternehmen, den konstruktiven Prozess und die generelle Koordination zwischen Fachbereichen, Studierenden und Professoren.
EN:
Minga was born from the reflection of the housing in the tropics in a future that threatens new conditions due to the effects of climate change. The team sought to create a sustainable housing prototype with low environmental impact and solutions for the current effects of the climate crisis. Its design principle is based on the adaptability of the prototype to the cultural, natural and user context.


Based on the constructive traditions of stilts for flood-prone areas, our proposal of buildings is set up on the edges to contain the horizontal expansion over the sea, to achieve greater urban density and to maintain a direct relationship with the sea. A proposal was planned for a seafront pier, intermodal boat transport stations, the creation of floodable public spaces and the housing cluster model adaptable to rising sea levels.
DE:
Minga wurde aus der Reflexion der Wohnverhältnisse in den Tropen in eine Zukunft geboren, die durch die Auswirkungen des Klimawandels neue Bedingungen bedroht. Ziel des Teams war es, einen Prototyp nachhaltigen Wohnraum mit geringen Umweltauswirkungen und Lösungen für die aktuellen Auswirkungen der Klimakrise zu schaffen. Das Gestaltungsprinzip basiert auf der Anpassungsfähigkeit des Prototyps an den kulturellen, natürlichen und nutzerbezogenen Kontext.
Basierend auf den Bautraditionen der Stelzen für überschwemmungsgefährdete Gebiete, ist unser Vorschlag für Gebäude an den Kanten angelegt, um die horizontale Ausdehnung über das Meer zu begrenzen, eine grössere städtische Dichte zu erreichen und eine direkte Beziehung zum Meer aufrechtzuerhalten. Geplant war ein Vorschlag für eine Seebrücke, intermodale Bootsverkehrsstationen, die Schaffung von überfluteten öffentlichen Räumen und das an den steigenden Meeresspiegel anpassbare Wohncluster-Modell.

EN:
The configuration of the spaces of the Minga house is based on the co-housing strategy. Reflecting on the formation of families in Buenaventura, we consider that the most common and commercial types of housing are not appropriate for the region. In the coastal areas of the tropic, the increase in temperature can be harmful to human health, which is why the architectural design of the Minga House is also based on comfort strategies.



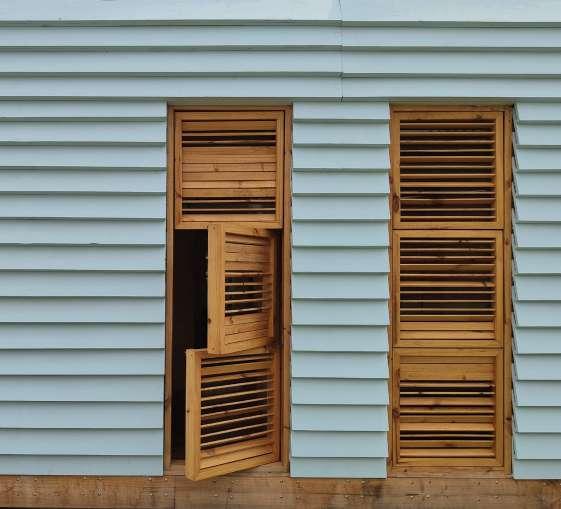


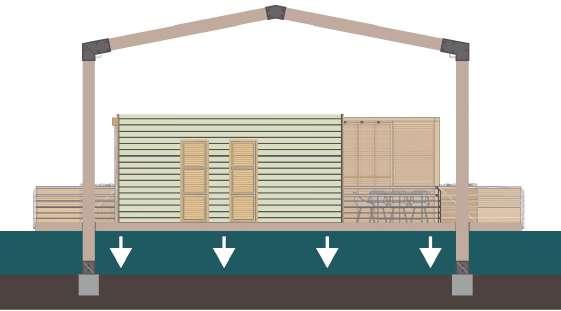

The house consists of four closed volumes for private use and free spaces between these for shared use, on a platform attached to the main structure that is a large common roof that covers all these spaces. The closed and private volumes are two divisible bedrooms and two bathrooms, while the free platform spaces are kitchen, dressing area, living room, dining room and terraces.
DE:
Die Gestaltung der Räume des MingaHauses basiert auf der Co-HousingStrategie. Wenn wir über die Bildung von Familien in Buenaventura nachdenken, sind wir der Ansicht, dass die gebräuchlichsten und kommerziellsten Arten von Wohnungen für die Region nicht geeignet sind.
In den Küstengebieten der Tropen kann der Temperaturanstieg gesundheitsschädlich sein, weshalb auch die architektonische Gestaltung des Minga-Hauses auf Komfortstrategien basiert.
Das Haus besteht aus vier geschlossenen Bänden für den privaten Gebrauch und Freiflächen dazwischen zur gemeinsamen Nutzung, auf einer Plattform, die an der Hauptstruktur befestigt ist, die ein grosses Gemeinschaftsdach ist, das alle diese Räume abdeckt. Die geschlossenen und privaten Räume sind zwei teilbare Schlafzimmer und zwei Bäder, während die freien Plattformen Küche, Ankleidebereich, Wohnzimmer, Esszimmer und Terrassen sind.
EN:
One of the challenges of the project was the construction by the team members themselves. We made a preconstruction of 12 modules which make up the prototype and then took them to the competition site to assemble. Finally we built the main roof of laminated wood pieces and connected sanitary and electical systems.

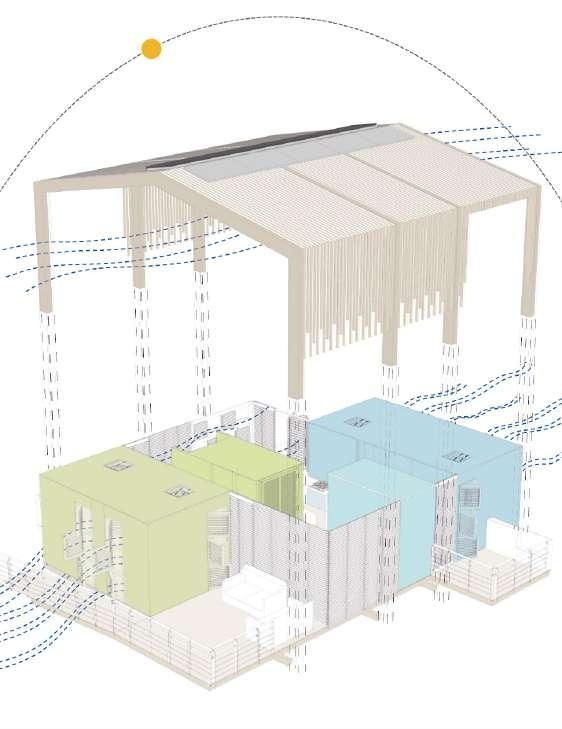
The house was evaluated in 10 different contests by an international and multidisciplinary jury team.

DE:
Eine der Herausforderungen des Projekts war die Konstruktion durch die Teammitglieder selbst. Wir haben 12 Module, aus denen der Prototyp besteht, vorkonfektioniert und dann zum Wettbewerb gebracht, um sie zu montieren. Schliesslich bauten wir das Hauptdach aus Brettschichtholzteilen und angeschlossenen Sanitär- und Elektroanlagen.
Das Haus wurde in 10 verschiedenen Wettbewerben von einer internationalen und multidisziplinären Jury bewertet.

Co-authors:
Iván Osuna, Stephanie Aya, Maria José Gallego, Catalina Acosta, Martha Carrillo, Lorena Sanchez, Isabella Torres, Mara Gonzalez, Brahian Manrique, Jecxa Mosquera, Daniela Salcedo, Juliana Vargas, Paula Villamil, Valeria Villamil, Daniela Gonzalez, Roosevelt Valencia, Santiago Galindo, Tatiana Bejarano, Isabella Vega, Anita Gutierrez, Alejandro Henao, Betsy Pinto, Leslie Cardona Jhon Walter Garces, Laura Isabel Loaiza, Camila Orozco, Daniel Tafur, Jorge Iván Carmona, Jonatan Mena, Juan David Camargo, Juan David
García, Duvan Hoyos, Daniela Burbano, Julian Casañas, Valentina Espinosa, Natalia Serrano, Carlos Arboleda, Lina Valencia, Lucas Fernandes de Olivera, Gabriela Peglow Harthmann ,Rodrigo Cruz Moraes, Luís Pavan, Lorrany Mendes

Competition results: 1st place SDLAC Competition
Winner of the SOCIAL HABITAT category of the XXVII Colombian Biennial of Architecture and Urbanism.
