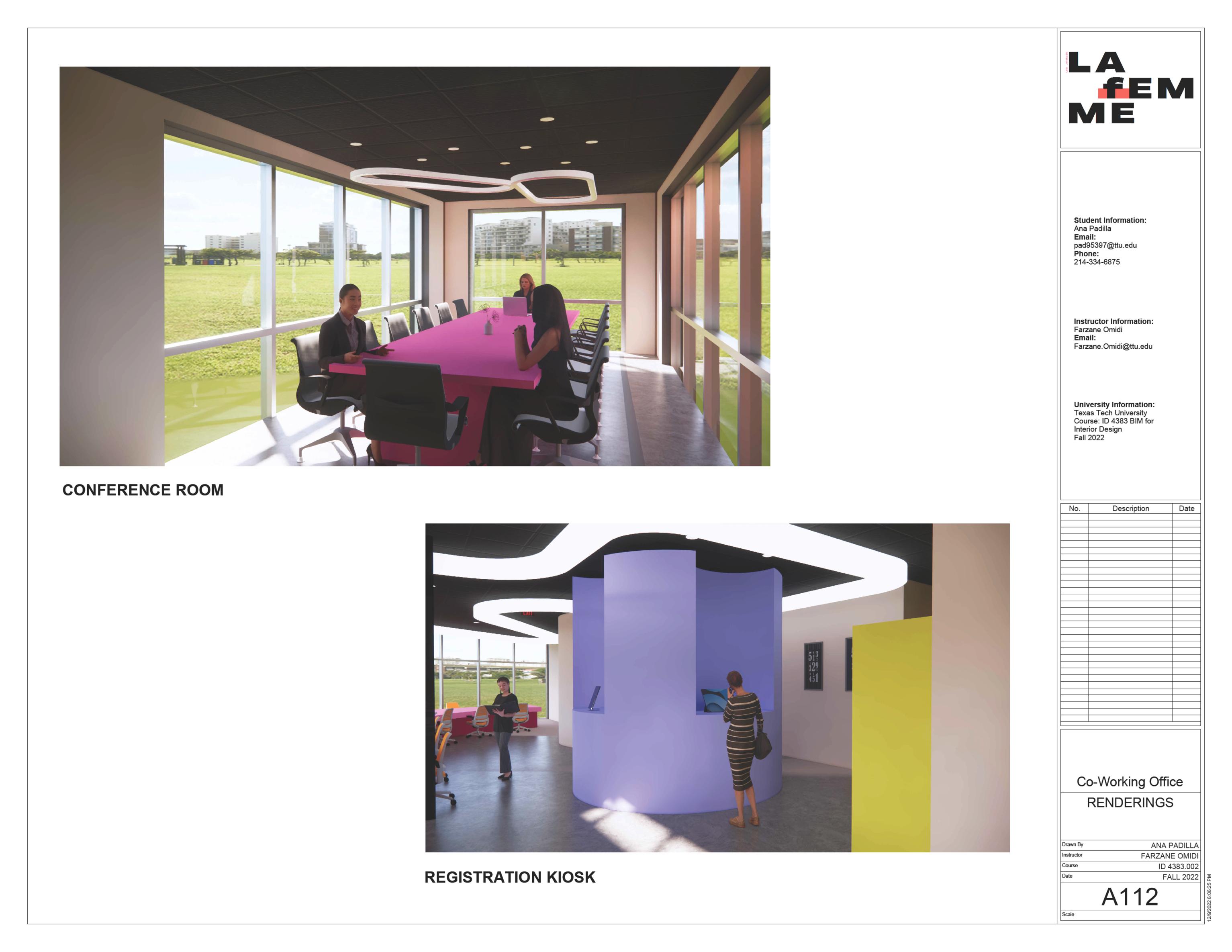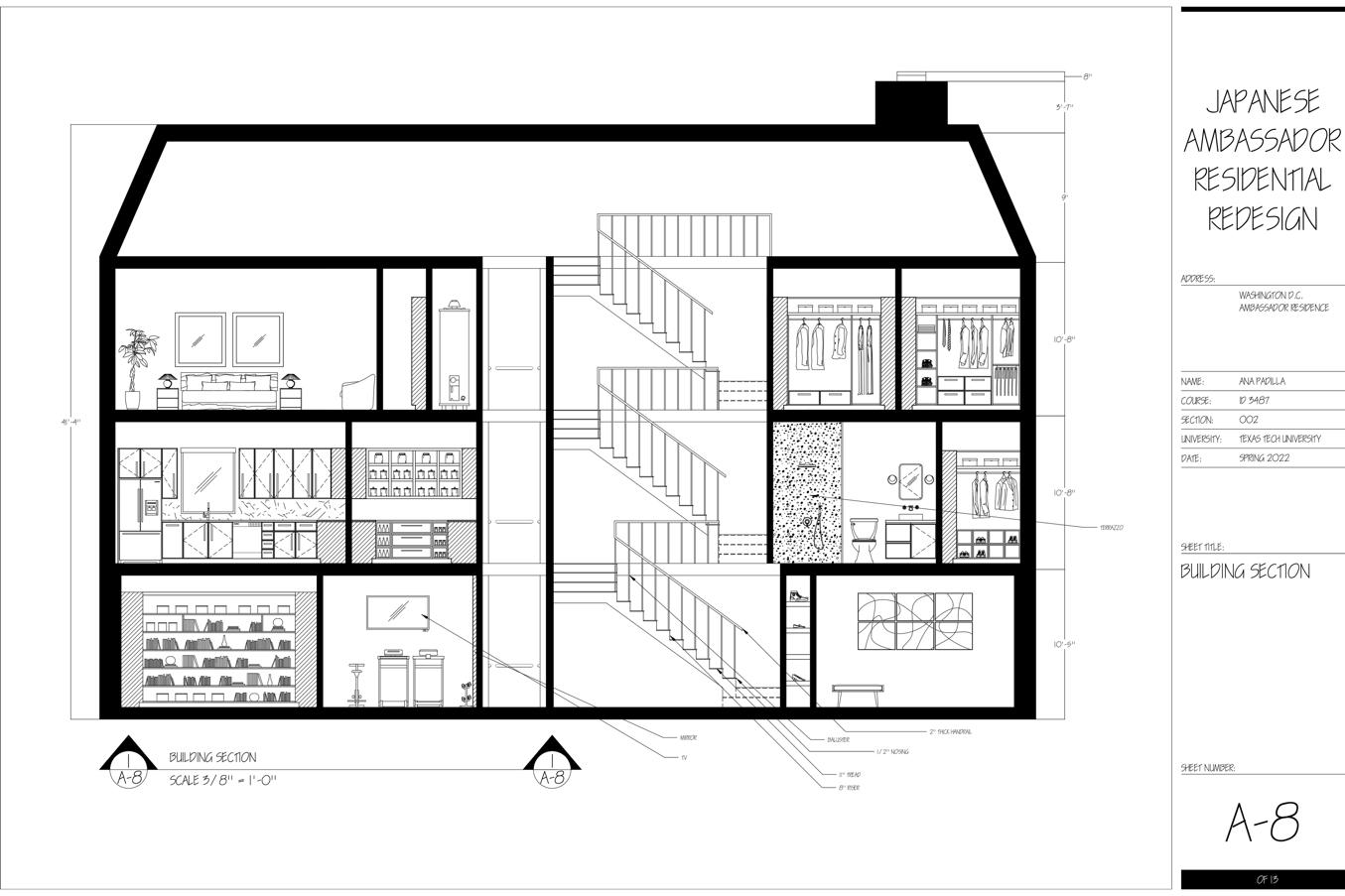a.
CONTACT SKILLS
214-334-6875
ana.kpadilla44@gmail.com
linkedin.com/in/ana-k-padilla
Lubbock, Texas
ANA PADILLA
EDUCATION
Texas Tech University -
Bachelor of Interior Design
August 2020 - Current
Minor in Architecture
GPA 3.87
Lubbock, Texas
Dallas County Community College -
Associate of Arts
August 2017 - August 2020
AutoCAD
Revit
Enscape
Adobe Photoshop
Microsoft Office
Procreate
Bilingual
INVOLVEMENT
American Society of Interior Designers
Member |
January 2022
International Interior Design Association
Member |
January 2022
Dallas, Texas
Computer - Aided Design Operator Certificate
GPA 3.92
EXPERIENCE
S p r o u t s F a r m e r s M a r k e t -
Lubbock, Texas
C a s h i e r / I n - S t o r e S h o p p i n g C l e r k
M a r c h 2 0 2 0 - S e p t e m b e r 2 0 2 2
B u i l t a n d m a i n t a i n e d c u s t o m e r r e l a t i o n s h i p s
I m p l e m e n t e d u p s e l l i n g t e c h n i q u e s t o i n c r e a s e s a l e s
H o m e G o o d s -
C u s t o m e r S e r v i c e A s s o c i a t e / C a s h i e r / M e r c h a n d i s e
A s s o c i a t e
J a n u a r y 2 0 1 8 - J u l y 2 0 2 0
T r a i n e d n e w c a s h i e r s o n p r o c e d u r e s , c u s t o m e r s e r v i c e , a n d s a l e s t e c h n i q u e s E n f o r c e d s t o r e p o l i c y t o k e e p t h i n g s r u n n i n g s m o o t h l y
Mesquite, Texas
R e s o l v e d c u s t o m e r c o n c e r n s e f f e c t i v e l y
C o l l a b o r a t e d w i t h 1 0 o t h e r c a s h i e r s a n d o f f e r e d
a s s i s t a n c e d u r i n g p e a k t i m e s
01
Commercial
Co - Working Office
Programs: Revit, Enscape, and Photoshop
Timeline: 8 weeks
Fall 2022
LA FEMME
Project Statement
This was the design of a co - working area located in the beautiful city of Los Angeles, California. This coworking space was tailored to many work styles and available 24 / 7 to occupants for a variety of business functions. A safe and secure area that offers flexibility to users was the main focus of this space. Outside views were incorporated to help reduce stress A variety of amenities such as daycare services, mother's rooms, and gyms were provided within the workspace to help users work worry - free Height - adjustable furniture pieces and self - adjustable lighting were also included in the design in order to make this space as enjoyable and comfortable for occupants.

Concept Statement
Growing 1 by Keith Haring depicts stacked figures that evoke a striking sense of community. The 'energy lines' emitted by the figures depict the power of people working together. These energy lines were expressed throughout the space by combining organic and geometric lines in the furniture selections, acoustic tiling, and wall coverings. The sense of community was exhibited throughout the area by providing a variety of seating arrangements that promoted interactions. A vibrant color scheme brought the space to life making occupants eager to use it.


The rise of women - only coworking spaces is a direct response to the lack of diversity in the world of shared space offices. Most co - working spaces cater to businessmen and don’t always provide the same level of comfort or support that women need. LA fEMME is a female-only co - working space located in Los Angeles, California, that is available 24 / 7 to occupants for a variety of business functions. This space gives women a place to collaborate, create, and be productive, away from home and male dominated working spaces. LA fEMME provides much more than just free coffee and tea. This space provides hygiene products, on - site daycare, and most importantly, a safe environment. Security provided enables women the freedom to work longer hours without worrying about their safety. Motherhood and its needs are not forgotten at LA fEMME, mother's rooms, as well as daycare services, are offered to allow working mothers to function stress - free in the office. Creating this overall worry-free environment helps occupants reach their full potential.








Flooring Selections

Waterproof, Stain & Scratch
esistant, 48" x 48" Vinyl lank Flooring
Lockers Elevation


Not to Scale
Waterproof, Stain & Scratch
Resistant, 24" x 24" Vinyl Plank Flooring

Waterproof, Stain & Scratch
Resistant, 24" x 24" Flooring
Waterproof, Stain & Scratch
Resistant, 24" x 24" Flooring


Building Section
Not to Scale


aterials






Lighting Statement
Historically, curves have been used to symbolize women's bodies These soft lines are a form of iconography that have empowered women internationally. The lighting strategy throughout the office has embodied this. Curved light fixtures were used throughout the space to further soften the environment. Through the use of natural and artificial lighting, the space was brought to life, allowing people using it to come together and collaborate at any time.

Residential
Aging - In - Place Redesign
Programs: AutoCAD and Photoshop
Timeline: 12 weeks Spring 2022
Japanese Ambassador
Project Statement
This was a redesign of a brownstone home in the prestigious neighborhood of Washington D.C. This house was purchased by the Japanese Ambassador to the United States. This $4 million home had all interior walls and finishes demolished in order to bring in high-end furniture, finishes, appliances, and accessories that suited the couple's lifestyle. The couple were both born in Japan and missed their home country. They decided they wanted to express some of their Japanese culture within their new home; this was done with a transitional style as well as the incorporation of Japanese influences. Upholstered pieces that were easy to access for aging - in - place were also included in the design in order to make this house their forever home.
Concept Statement
Koi fish are elegant creatures that seem to dance as they swim through the water. They symbolize many things, such as happiness, prosperity, and harmony. It is typically associated with the symbolism of Yin and Yang and creates a perfect balance of contrasting colors. The calming nature of the Koi was exhibited throughout the space by incorporating free flowing, organic shapes and lines. The use of monochromatic wood tones and subtle pops of color embodied the appearance of the Koi. 3D wall paneling and different materials such as leather, marble, and stone were used to mimic the feel of water that Koi swim in, giving the home a sense of peace and harmony.




Culture Research
Washitsu rooms are traditional Japanese style rooms
Washitsu rooms are a sacred place
Fusuma screens are commonly used to divide rooms (can also be used as doors or walls)
Sho - ji screens are similar to Fusuma screens but are much more translucent
Ranma are the wooden designs on Fusuma / Shoji screens
Tokonoma is an area that is used to display traditional Japanese art and decorations
Kitchen Elevations


Not to Scale
Kitchen Millwork Elevation


Not to Scale

Master Bathroom Elevation

Not to Scale
Master Suite Materials


Wood Paneling

Paint Color
Shower Tile Sink Backsplash


Master Bedroom Elevation

Not to Scale
Flooring

















Residential Residential Redesign
Hand Drafted and Rendered
Timeline: 12 weeks Spring 2021
Marfa Casita
Project Statement
The purpose of this project was to remodel a 1920s farmhouse in order to build the clients' forever home. The clients were relocating from Austin, Texas to Marfa, Texas into a lovely 1920s house. They were looking to redesign the farmhouse to fit their needs and showcase their appreciation for art and design. They desired a modern design with clean, simple pieces of furniture to highlight their existing art pieces. Client one was a full - time painter and client two was a freelance writer. The couple loved to entertain so they were looking for a comfortable place to have their gatherings. With no kids, no pets, and no budget, they were ready to transition from a city view to a mountain view.
Concept Statement
The atmospheric phenomena known as the Marfa Lights has an asymmetrical, open feel to its arrangement. The contrast between the lights and the cool Texas desert mountain range provided a monochromatic scheme, which in turn was reflected onto the design of the home’s interior. The lights themselves sparked inspiration for an open floor plan as they can be observed to be scattered around the sky. Like the lights, scattered single-bulb pendants greeted you upon entrance. To mimic the night sky, cooler tones were implemented into the furnishing of the home. Whites covered the walls, leaving blue, black, and gray monotones to engulf the sleek, rounded furniture. The design welcomed the client’s guests with its openness while still having a modern feel like the clients aimed to achieve.


Site Analysis













Not to Scale
Not to Scale
Not to Scale



Bathroom Material Board









