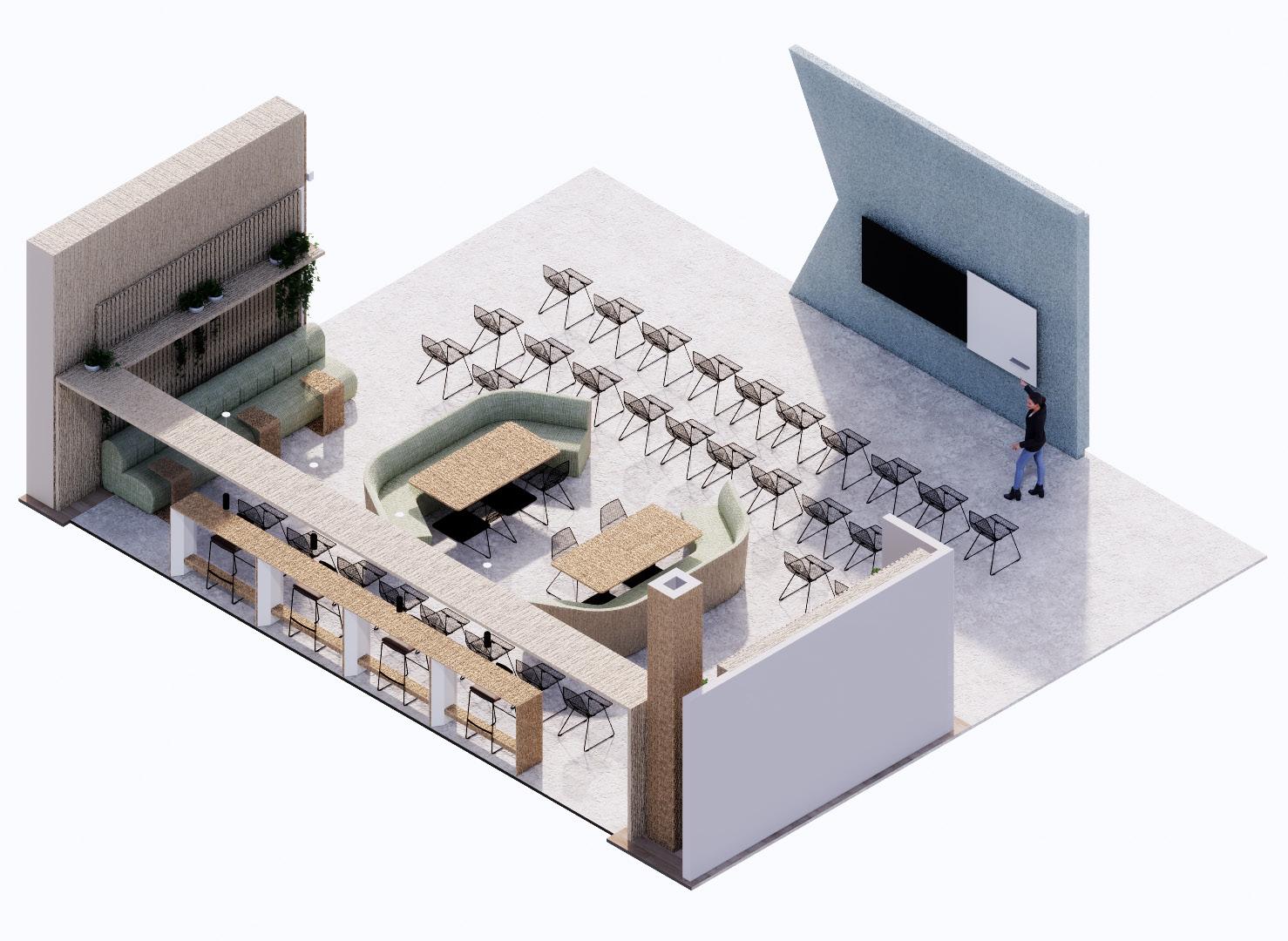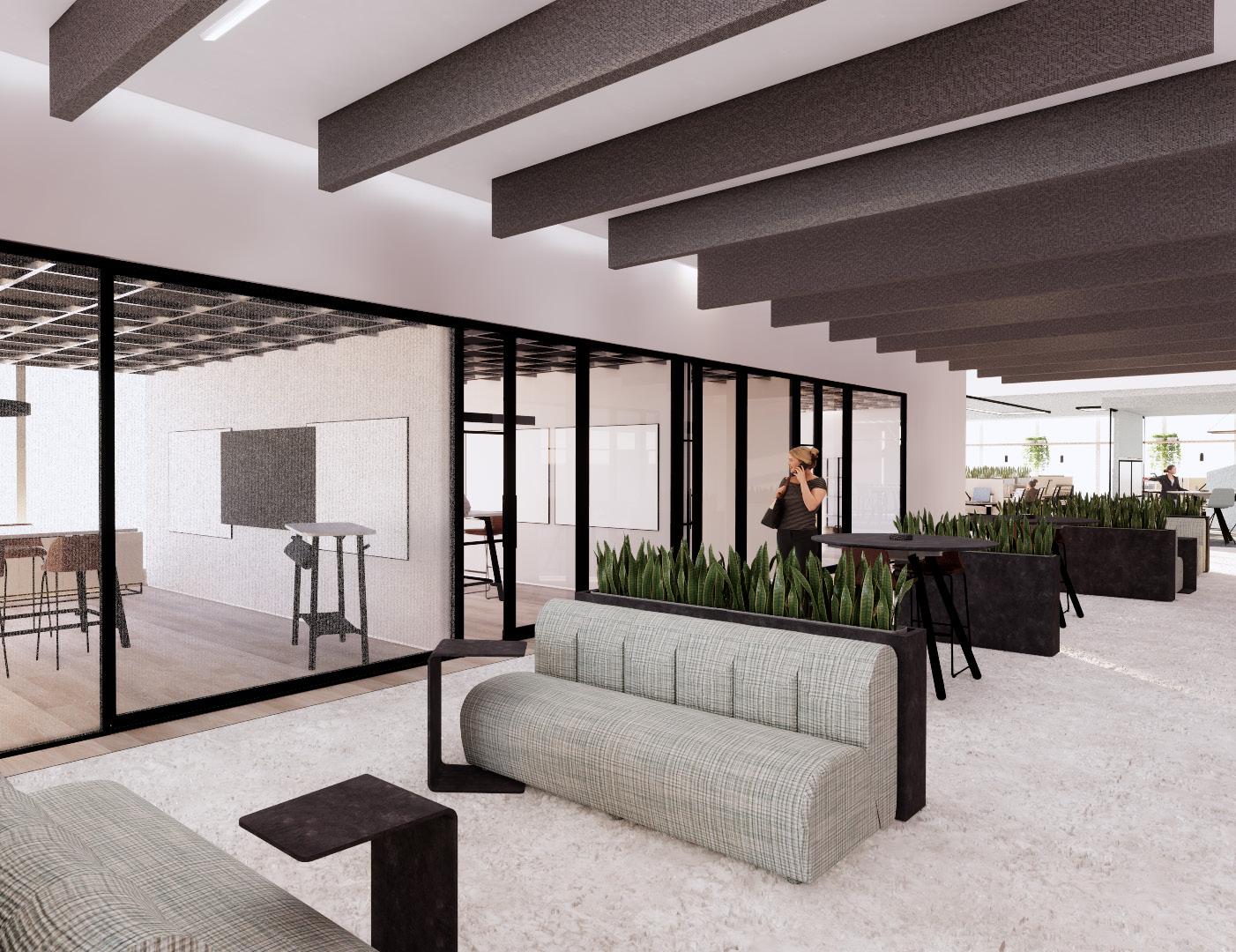
2 minute read
NEXT
by AmyLowen
The space celebrates both the Industrial roots and the artistic renovation of the Seaport district. Originally a city for shipping, the Seaport District has transformed into a space geared toward artists and entrepreneurs. This is clearly visible in the juxtaposition of the industrial architecture which is interrupted by pieces of modern artwork. The goal of the interior is to hint at the varied experience of walking through the city streets. The Interior has been zoned into four space types which allude to the different aspects of the city. ZONE 1: Reception, Team spaces: These allude to the pieces of artwork throughout the city. They draw attention to themselves by mimicking the fragmented geometric style of the most famous sculptures and murals across the city. With bright colors and bold geometries they cause one to “stop looking at the pavement and to start looking up and around” ZONE 2: Pathways: They create the atmosphere of walking down one of the wide boulevards. A median of touch down spaces punctuate these wide paths. ZONE 3: Work, Labs and Wellness: These spaces line the wide paths and allude to the rigid industrial skyscrapers; the architectural foundation of the District. ZONE 4: Café, Work stations: These spaces are open concept and situated with maximum access to natural daylight and views. They allude to the parks around the city.
The Seaport District you see today is the product of the rejuvenation project that started in January of 2010. Originally centered on wharves and docks with economics founded on the shipping industry, the district has transformed into a diverse center for innovation. The college of Art and Design and Design Museum of Boston both played a significant role in the planning and design of the development of this district. The goal of the renovation project was to take an underdeveloped section of land and pull in artists and entrepreneurs to create a lively, cutting edge district. Keeping in mind the life style of their targeted audience, the city planning centers around the idea of “Live, Work, Play”. The vision for the area is a place where “artists and designers would have a central role in transforming the district into a vital and livable community. ‘We wanted to bring multiple communities together and make design a bigger focus in the development of the district’ said Sam Aquillano, executive Director of the Design Museum of Boston.”
Advertisement
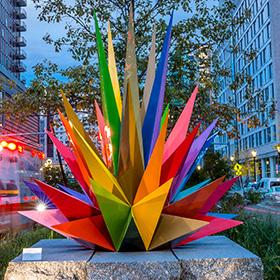


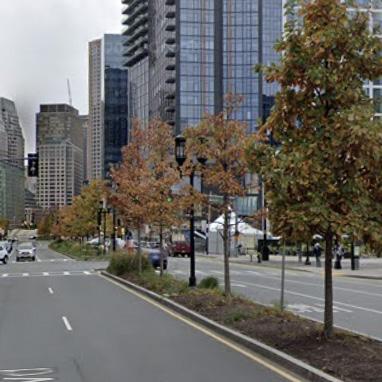
Fragmented sculptures, designated by fragmented geometry and color. This encompasses the team spaces and reception.


Long boulevards designated with rhythmic elements that break up the long pathways. Central touchdown spaces and benches replicate the idea of a central median within the city streets.
Industrial architecture lines the wide boulevards of the seaport district. The interior zones mimic the rigid structure and industrial materials buildings.
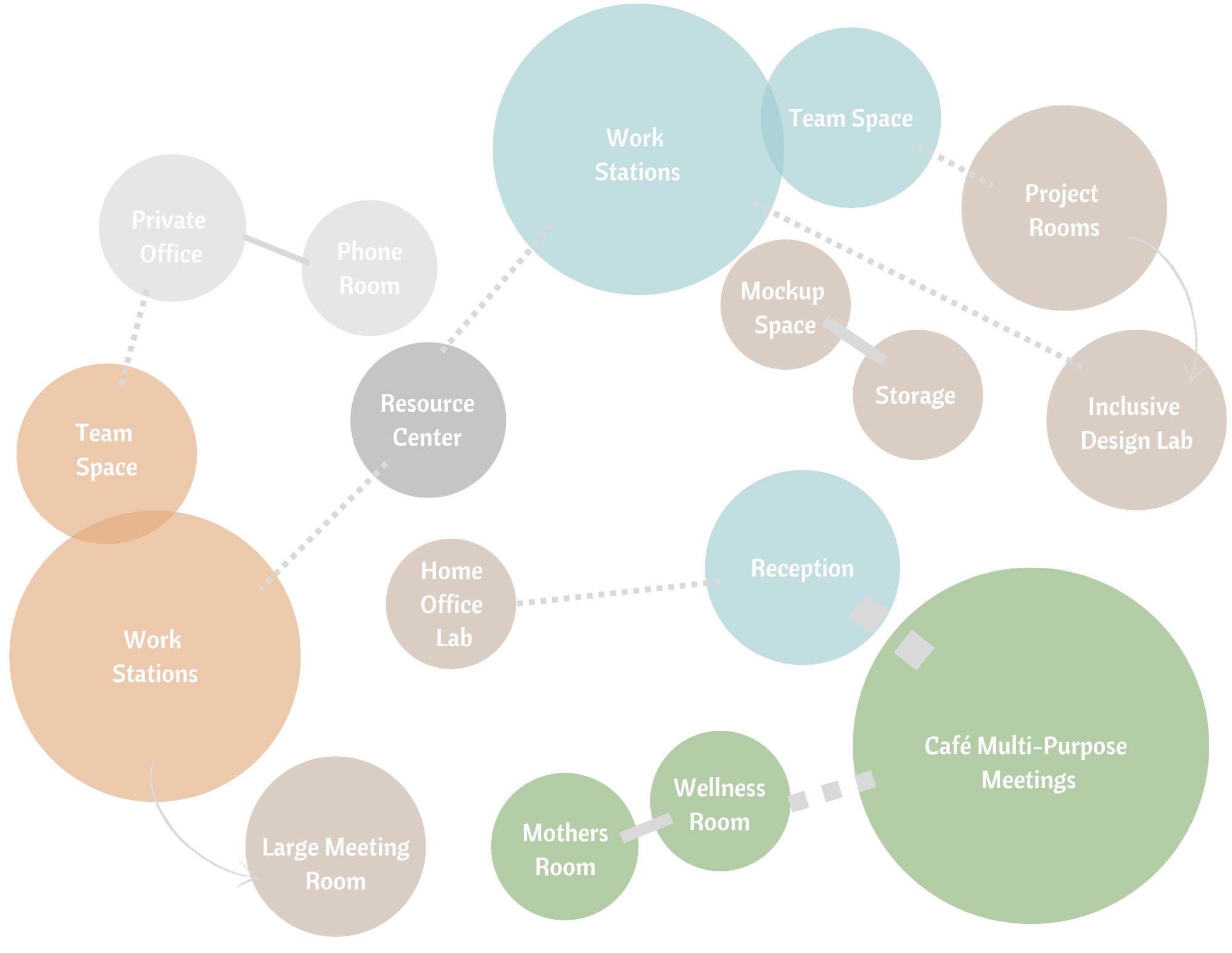



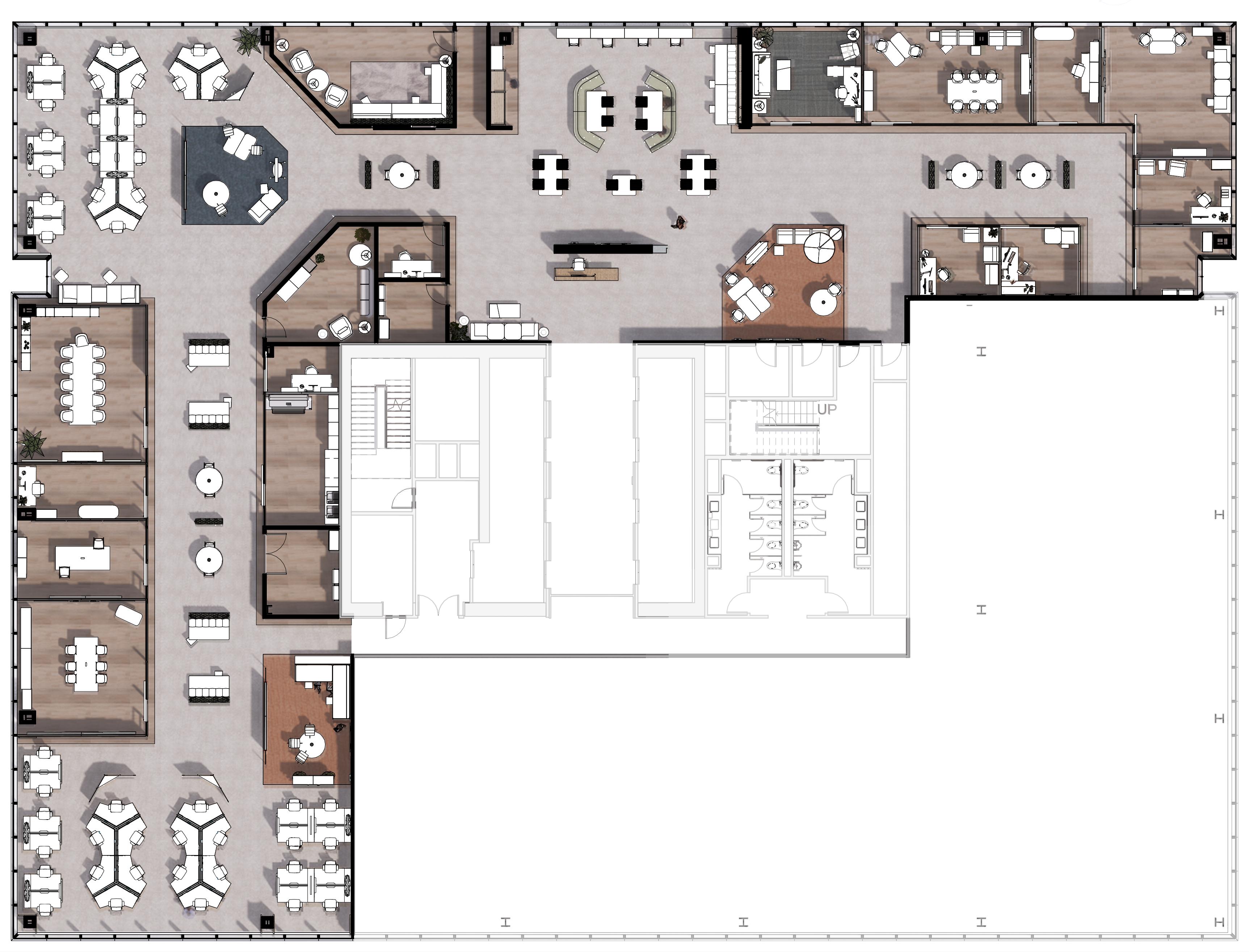
Reflected Ceiling Plan 1/16”-1’ Scale

Legend
Dropped ceiling in all offices and café Reception accented with recessed linear lights
Pathways dived by baffles and recessed linear lights which alternate Bulkhead over team spaces.
1. Acoustic panel with metal grid
3. Floating lights
4. Lowered ceiling with paint finish
5. Alternating acoustic beams and linear lights
Workstations mimic the materials and plant life of a city park. The area is connected to the central blue accented team space. This space is one of the symbolic “fragmented” sculptures one finds around the seaport district. The workstation are tied to the team space by a blue accent bulkhead which envelopes the area in branding color.


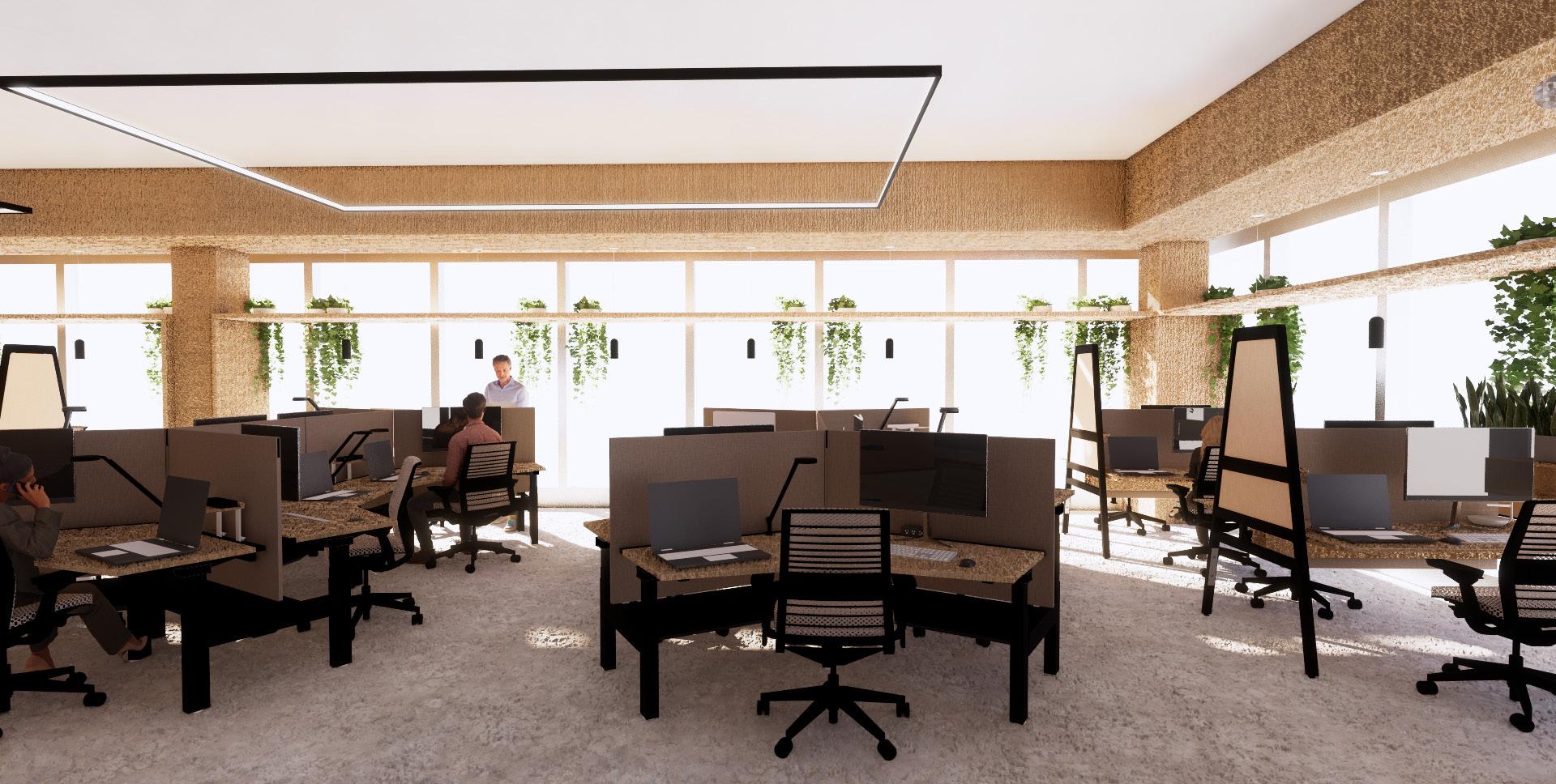



The cafe mimics the green space and parks throughout the seaport district. Like a restful park, the goal of the cafe is to provide a place of gathering, peace and relaxation. This is accomplished through incorporating biophelic design that highlights warm materials, natural daylighting and plants. The cafe can also be transformed into a large meeting and presentation area. Storage rooms nearby can be used to house the extra chairs which can be pulled out when necessary.
