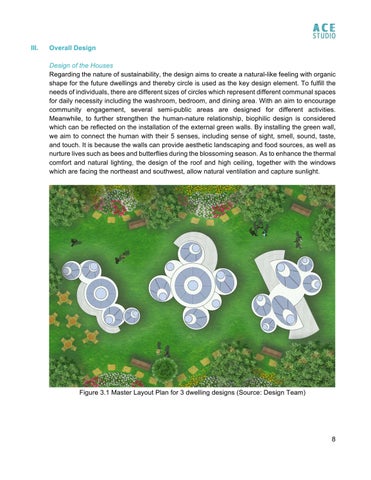III.
Overall Design Design of the Houses Regarding the nature of sustainability, the design aims to create a natural-like feeling with organic shape for the future dwellings and thereby circle is used as the key design element. To fulfill the needs of individuals, there are different sizes of circles which represent different communal spaces for daily necessity including the washroom, bedroom, and dining area. With an aim to encourage community engagement, several semi-public areas are designed for different activities. Meanwhile, to further strengthen the human-nature relationship, biophilic design is considered which can be reflected on the installation of the external green walls. By installing the green wall, we aim to connect the human with their 5 senses, including sense of sight, smell, sound, taste, and touch. It is because the walls can provide aesthetic landscaping and food sources, as well as nurture lives such as bees and butterflies during the blossoming season. As to enhance the thermal comfort and natural lighting, the design of the roof and high ceiling, together with the windows which are facing the northeast and southwest, allow natural ventilation and capture sunlight.
Figure 3.1 Master Layout Plan for 3 dwelling designs (Source: Design Team)
8
