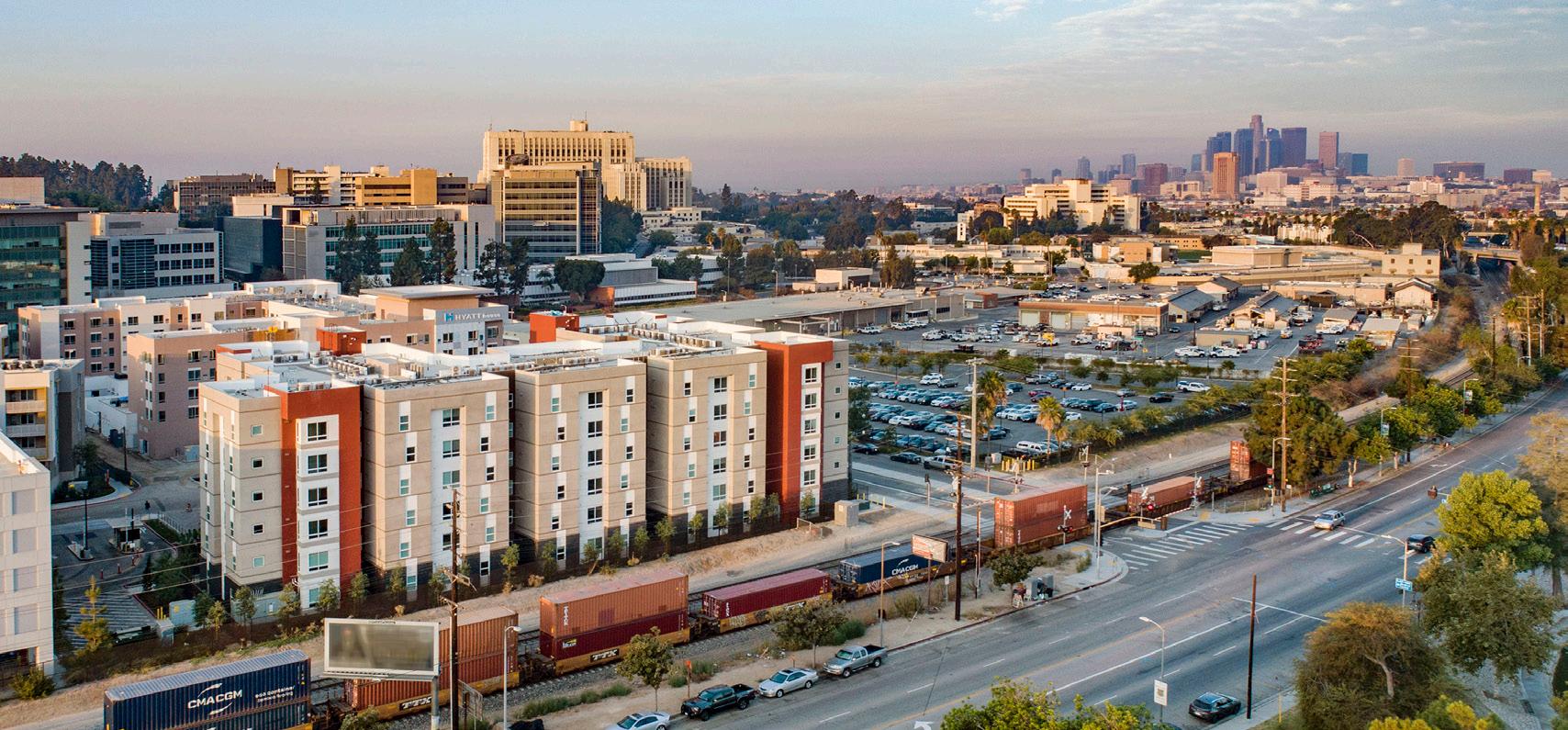Student Housing Development in California
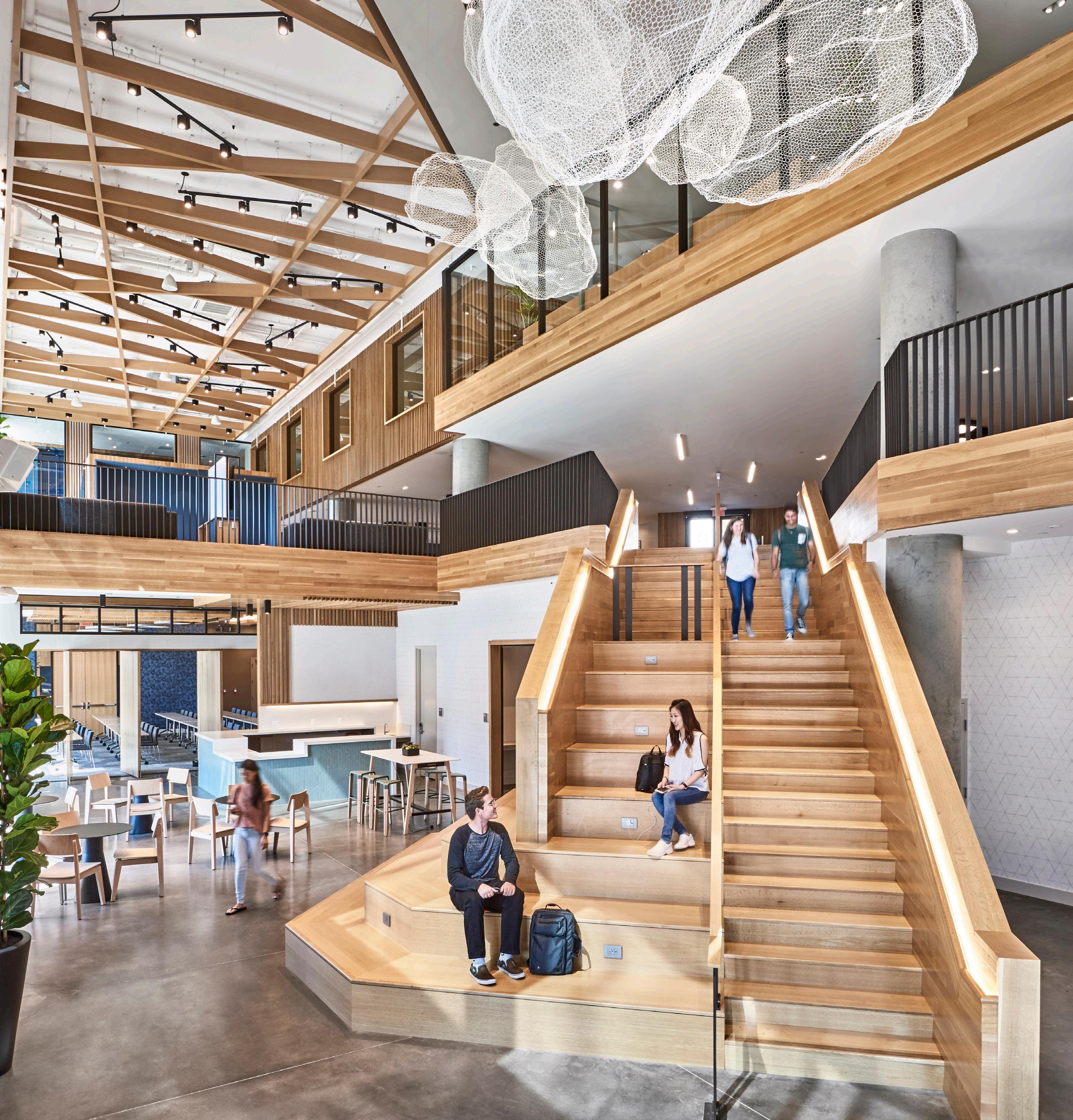

Albany Village | University of California, Berkeley
The first phase of housing delivered as part of UC Berkeley’s P3 Housing Initiative to increase affordable housing for its diverse student and faculty population.
In 2019, UC Berkeley awarded ACC its P3 Housing Initiative, a comprehensive plan to add 6,000 beds of housing and ancillary facilities to support student development with dining, parking, amenities and infrastructure upgrades across the campus. Opening in Fall 2024, Albany Village represents the first phase of this long-term master planning strategy and will provide affordable living options for graduate students in one of the most expensive markets in the nation. The community is efficiently designed with 761 beds in a mix of apartment-style floor plans to accommodate varying student needs and budgets, with the most affordable unit offered at 30 percent below market rental rates.
The building is organized with four wings creating three courtyards across a four-acre site and features an 11,000-sq. ft. community center with lobby, lounge, fitness center, kitchen, multipurpose room, academic success center and housing office. Intended to achieve LEED Gold certification, the project meets UC Berkeley’s goal for new buildings to outperform California Building Code energy efficiency standards by at least 20 percent without onsite fossil fuel combustion for space and/or water heating. The mid-rise community replaces four existing buildings and increases density and uses on the site with a reduced parking footprint conveniently located near retail, restaurants and public transportation. The all-electric building will operate 100 percent with clean energy.
Financial/Operational Involvement
ACC serves as owner, developer and construction manager of Albany Village. As owner of the development through a long-term ground lease using the American Campus Equity (ACE) program, ACC is 100 percent financially responsible. Under a hybrid management arrangement, ACC will provide all operations services, while the University will maintain marketing, leasing, student placements and residence life.
761 BEDS OF AFFORDABLE, SUSTAINABLE GRADUATE HOUSING
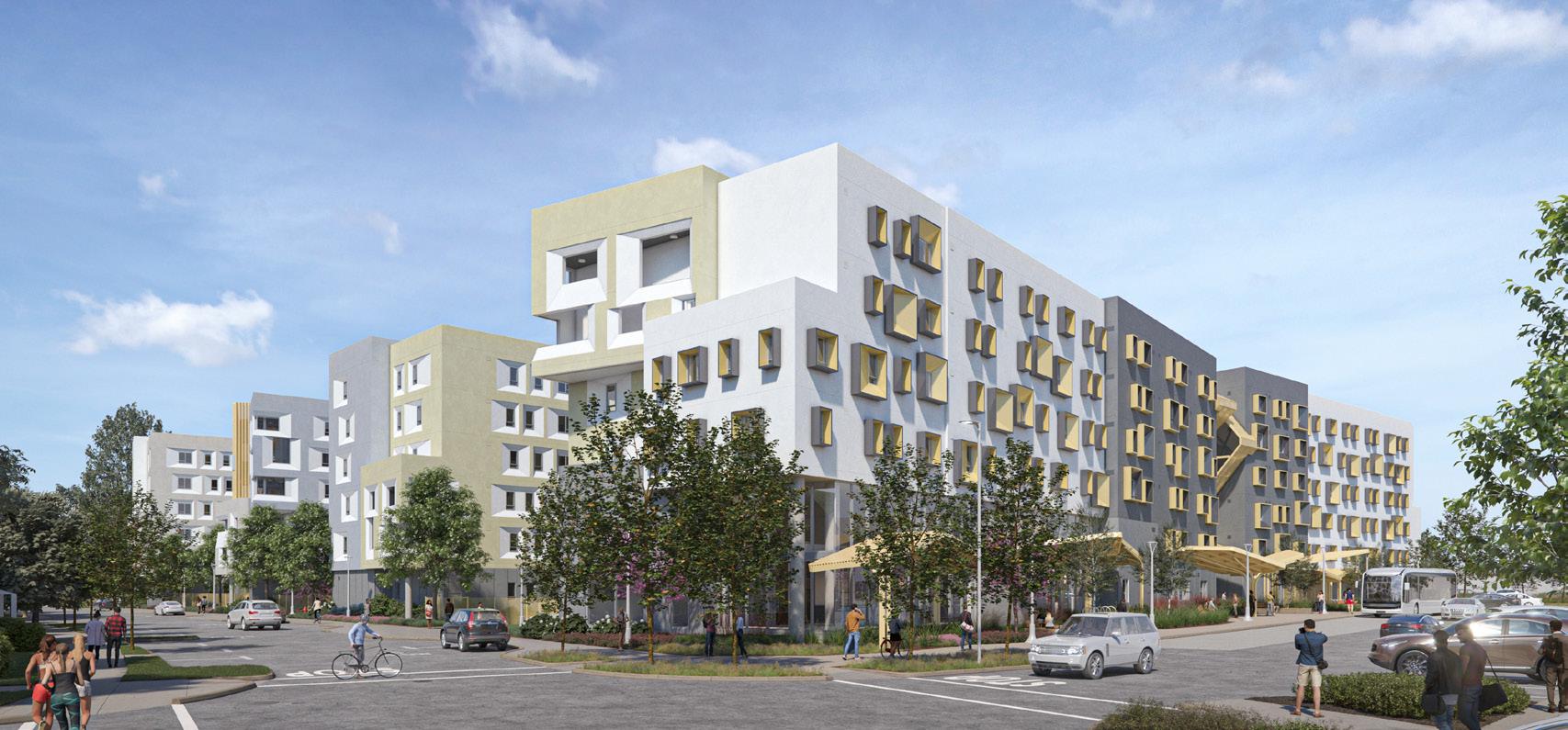
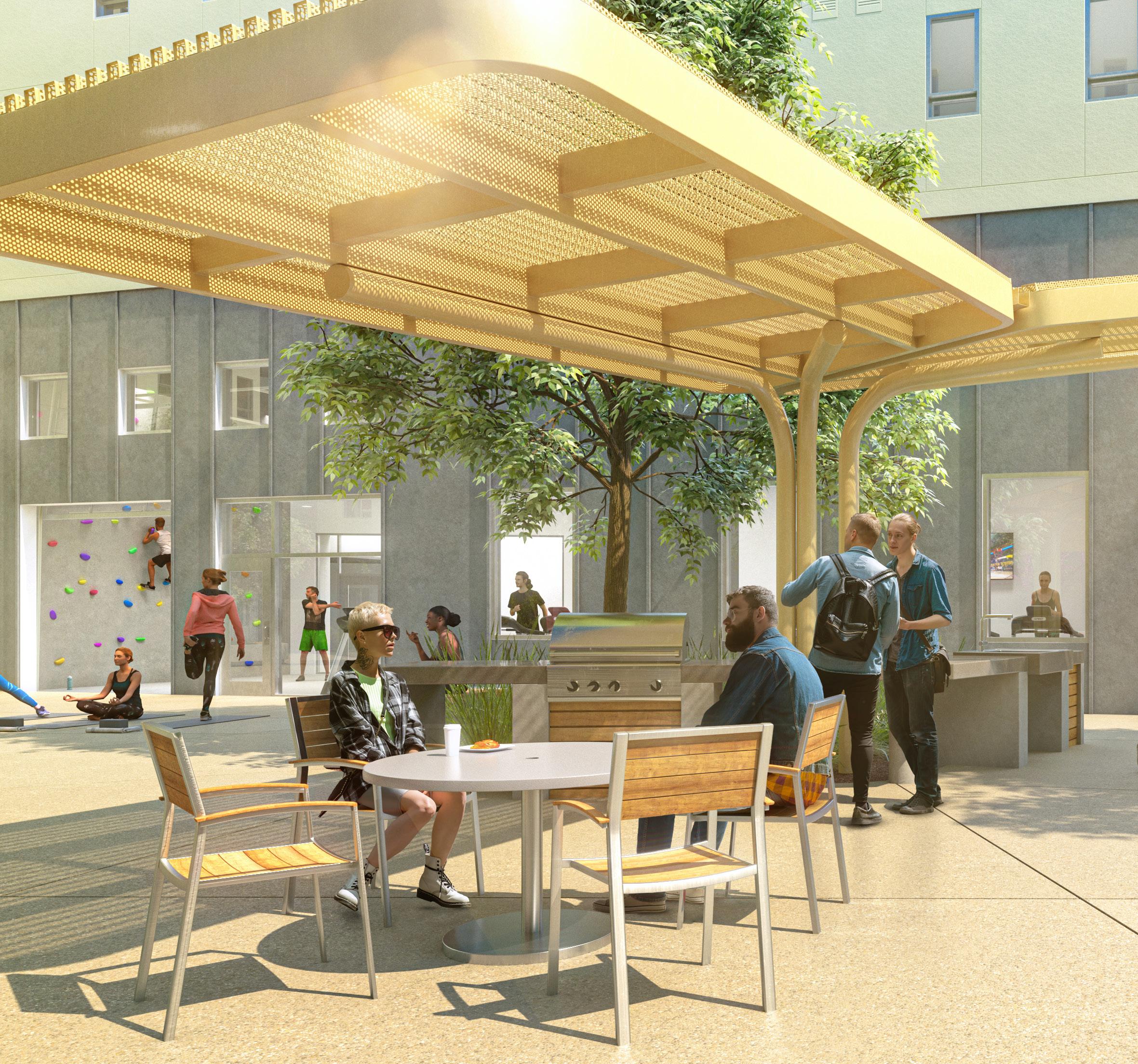
OPENING FALL 2024
$191.4 MILLION PROJECT COST
320,000 TOTAL SQUARE FEET
David Blackwell Hall | University of California, Berkeley
An academically oriented student community immersed in a vibrant retail corridor designed with unmatched sustainability and green building features.
As part of its 2020 Long Range Development Plan, UC Berkeley took a new step in countering its housing shortage by engaging a student housing developer under a P3. Through a competitive procurement process, UC Berkeley selected ACC to develop a first-year residence hall. The resulting David Blackwell Hall represents the first of several phases of student housing development ACC is delivering for UC Berkeley.
The eight-story community was designed with 780 beds for first-year students organized in a series of pods with double-occupancy rooms and community-style bathrooms. Amenities include an academic success center, fitness center and lounge, along with 7,000 sq. ft. of street-level retail. The project also includes 5,200 sq. ft. of flexible office and meeting space for a local non-profit that has focused on youth and student support programs for more than a century. The building consumes 44 percent less energy than required by the stringent local code and performs 70 percent better than similar buildings in the same climate — earning the project LEED Gold certification.
Financial/Operational Involvement
ACC serves as owner, developer and construction manager of David Blackwell Hall. As owner of the development through a long-term ground lease using the American Campus Equity (ACE) program, ACC is 100 percent financially responsible. Under a hybrid management arrangement, ACC provides all facilities maintenance and operations services, while the University maintains marketing, leasing, student placements and residence life.
Awards
· 2020 NAHB Multifamily Pillars of the Industry Award, Student Housing
· 2019 Gold Nugget Award of Merit for Best Student or Faculty Housing
· 2019 SHB Innovator Award for Best Use of Green/Sustainable Development
780 BEDS OF POD-STYLE FIRST-YEAR HOUSING
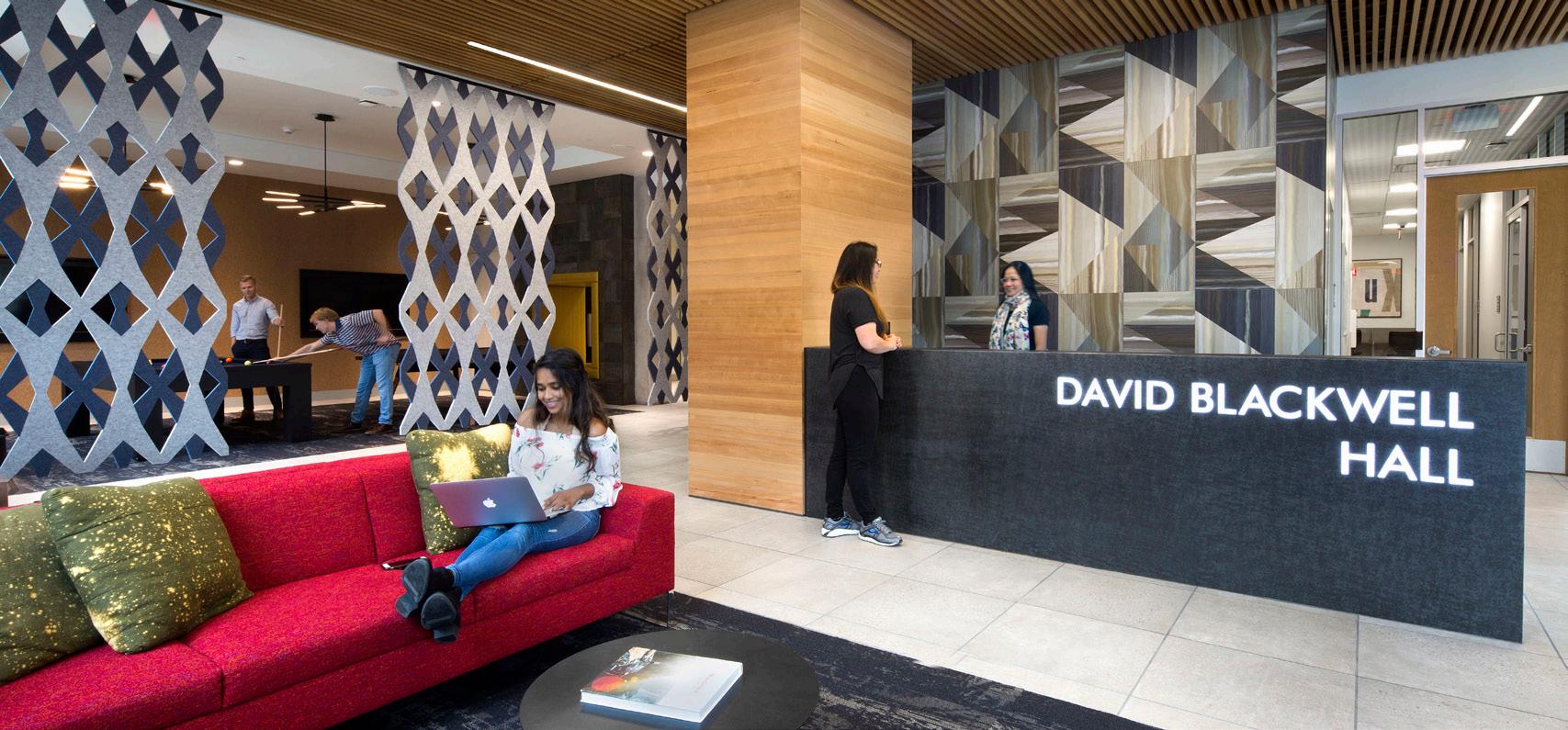
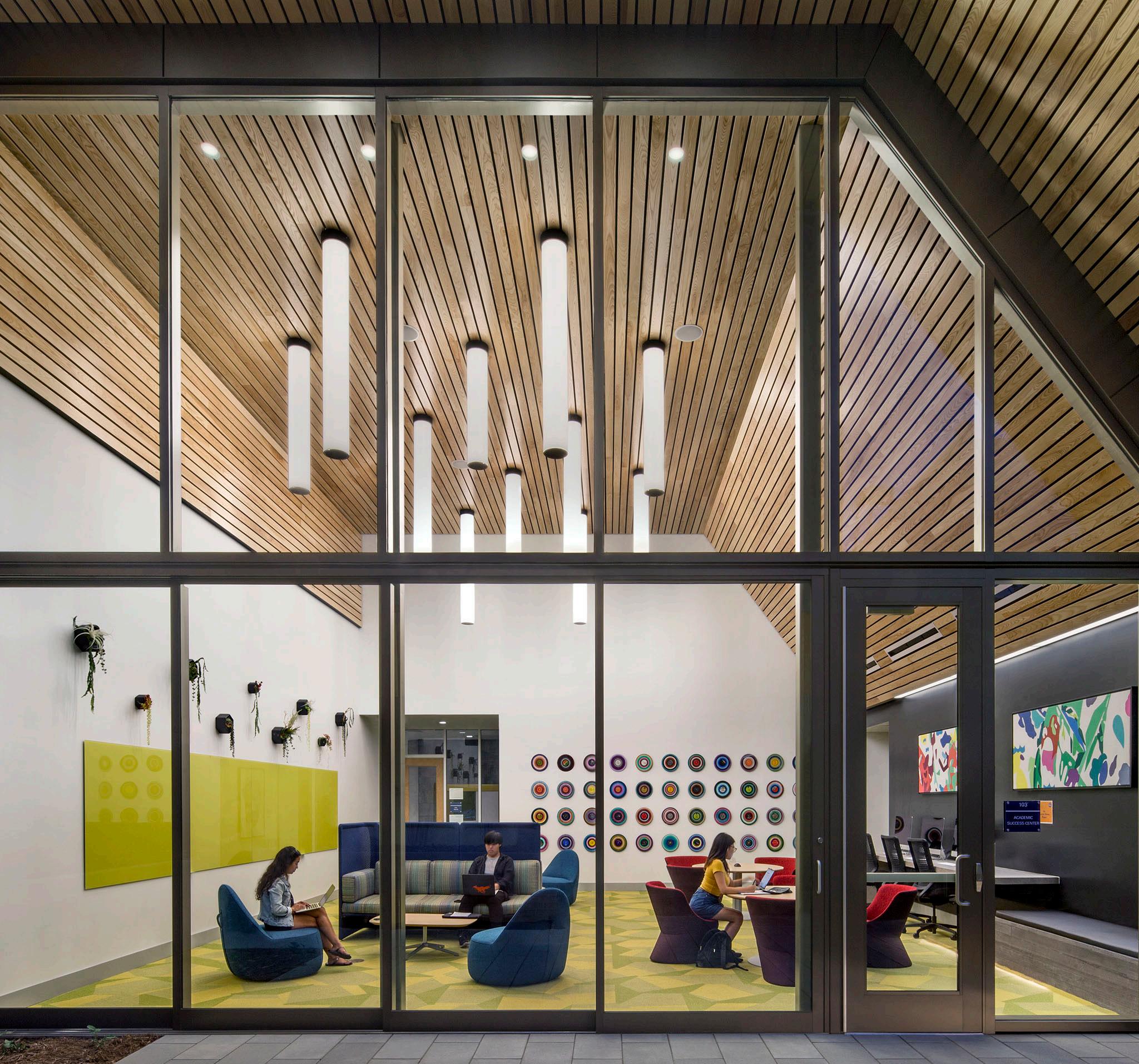
OPENED FALL 2018
$97.8 MILLION PROJECT COST
185,000 TOTAL SQUARE FEET
Plaza Verde | University of California, Irvine
A multi-phase community designed as part of a larger strategic housing plan providing affordable, below-market rates in an eco-friendly, on-campus environment.
Since 2004, ACC has partnered with UC Irvine to master plan, develop and manage more than 7,600 on-campus beds, creating a supportive, purpose-built living environment for UC Irvine students sustained by a lasting and innovative P3. Home to more than 2,500 residents, Plaza Verde continues UC Irvine’s initiative of maintaining and expanding a sustainable, affordable and academically oriented on-campus residential experience. Phase I opened in Fall 2019 and Phase II will open in Fall 2023.
Plaza Verde features a mix of apartment-style floor plans to accommodate varying student needs and budgets. Phase II introduces a four-bedroom unit to the market and offers the most affordable unit at approximately 30 percent below market rates. Preplanned infrastructure completed for Phase I enabled higher density for Phase II — a 44 percent increase in beds per acre. The community includes multiple courtyards and 35,000 sq. ft. of community amenities to support residents’ academic, wellness and social development. The all-electric building complies with UC’s carbon-neutrality policy and incorporates sensible energy-efficient design and operation features, including rooftop photovoltaic arrays to help achieve net zero emissions. Phase I achieved LEED Gold certification, and Phase II is tracking LEED Platinum certification.
Financial/Operational Involvement
The project was financed by a non-profit foundation using project-based, tax-exempt bonds. ACC provides the full scope of management services for the community, including operations, maintenance and residence life.
Awards
· 2021 NAHB Pillars of the Industry Gold Award for Best in Green Market Rate Multifamily Community
· 2021 NAHB Pillars of the Industry Silver Award for Best Multifamily: Student Housing, Large Scale
· 2020 Gold Nugget Award of Merit for Best Student or Faculty Housing
2,518 APARTMENT-STYLE BEDS FOR UNDERGRADUATES
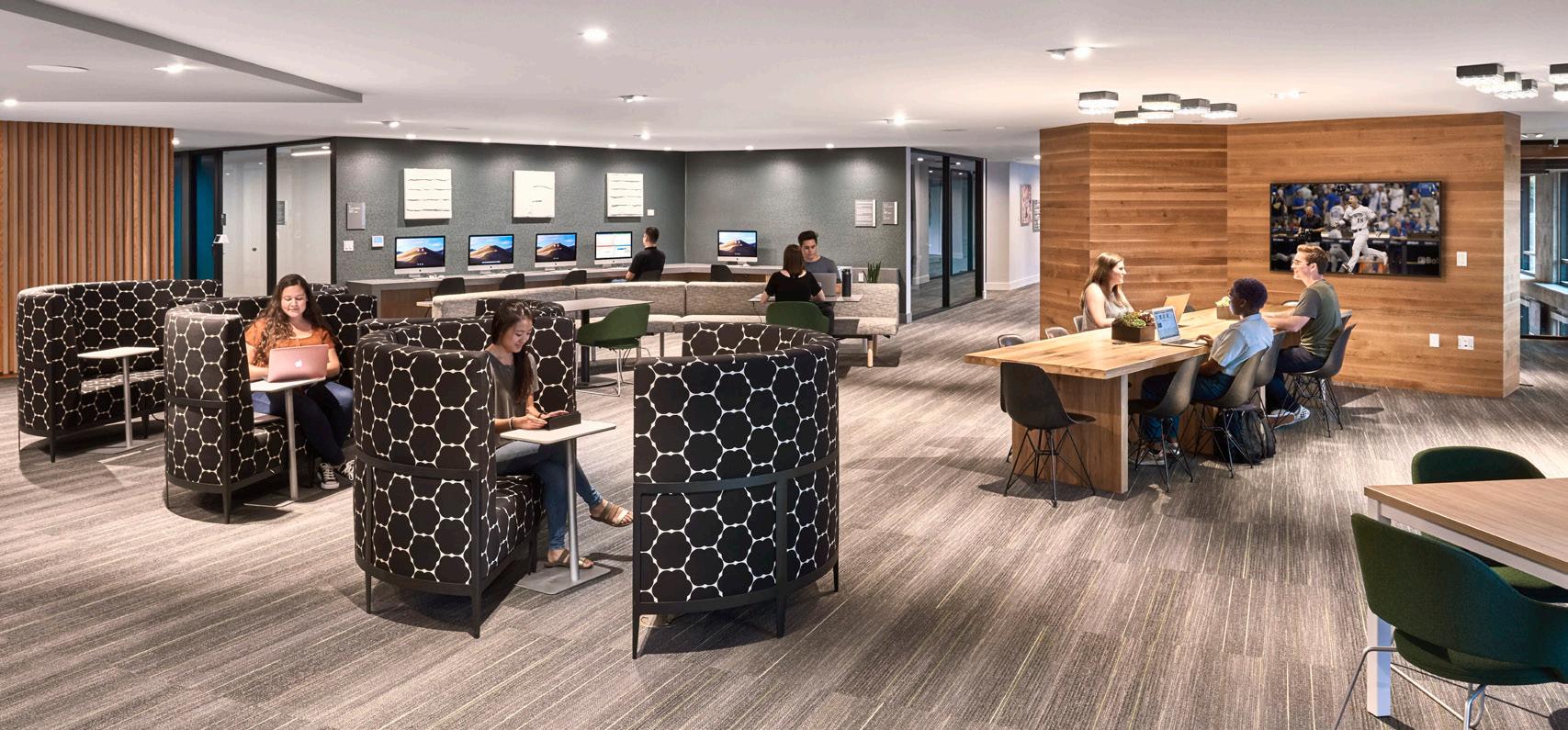
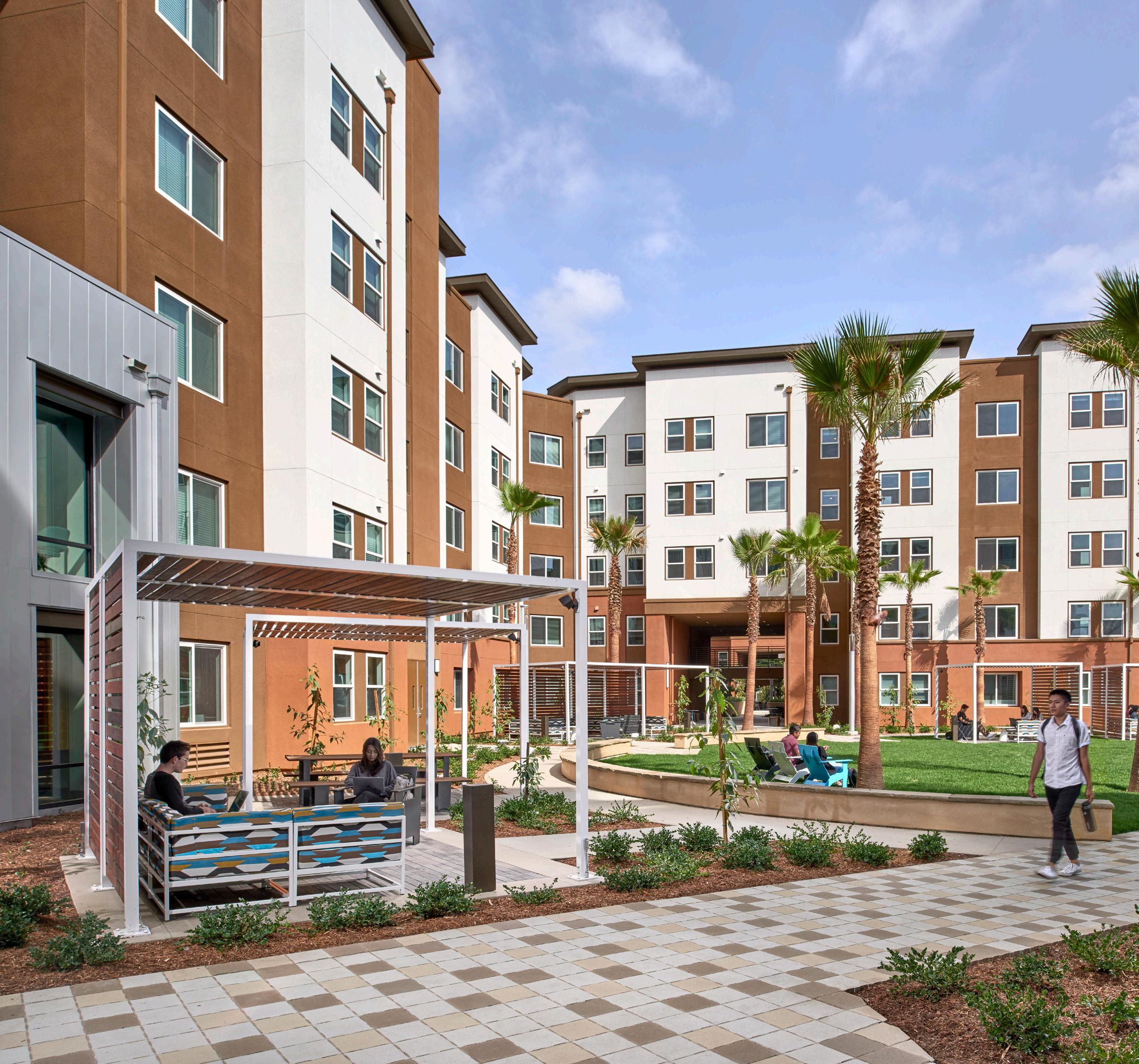
PHASED DELIVERY (2019 & 2023)
$277 MILLION PROJECT COST
950,000 TOTAL SQUARE FEET
VERDE I
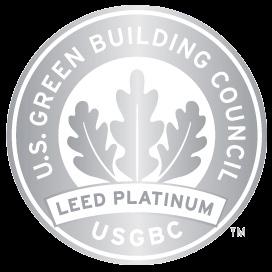 PLAZA
PLAZA
Dundee Residence Hall, Glasgow Dining Commons and North District Apartments | University of California, Riverside
Master planning of 6,500 beds in a mix of product types with dining and recreational facilities to create an exceptional mixed-use, living-learning district.
To accommodate substantial growth and address current and future student housing needs, UC Riverside embarked on an initiative to redevelop its 50-acre Canon Crest Family Housing site as the new North District development on its East Campus. Through a competitive procurement process, UC Riverside awarded ACC the project in 2017 to master plan and develop more than 6,500 beds in multiple phases. Envisioned as a vibrant campus community, the North District is a distinctive living-learning, mixed-use community with beds designed to align with appropriate residential life programs for UC Riverside students.
Phase I of the plan opened in Fall 2020 offering 820 beds in the Dundee Residence Hall, a first-year community with dining. The project exceeds California’s strict Title 24 Energy requirements by more than 20 percent resulting in a LEED Gold certification for the residence hall and a LEED Silver certification for the Dundee Dining Commons. The project won the 2022 SHB Innovator Award for Best Architecture/Design, On-Campus. North District Phase I followed in Fall 2021 offering 1,502 apartment-style beds for undergraduate, transfer and graduate students with retail. The project’s location on the northeast edge of campus creates a gateway into the heart of campus, delivering on the University’s goal of strengthening the connection between the campus and its surrounding community. The LEED Gold project is allelectric, the first student housing project to be so on campus.
Additional phases will add student support, University services and recreational/athletic facilities that will enhance the overall academic experience for students. With the potential for 4,000 additional beds to be developed in future phases, the estimated total project cost upon full completion of the master plan is expected to exceed $1 billion.
Financial/Operational Involvement
ACC served as developer and construction manager for both projects, which were financed using project-based, tax-exempt bonds. Each was delivered on time and within budget during the pandemic. ACC provides the full scope of managements services at North District Phase I, and under a hybrid management agreement provides facilities management services for Dundee Residence Hall.
NORTH DISTRICT APARTMENTS
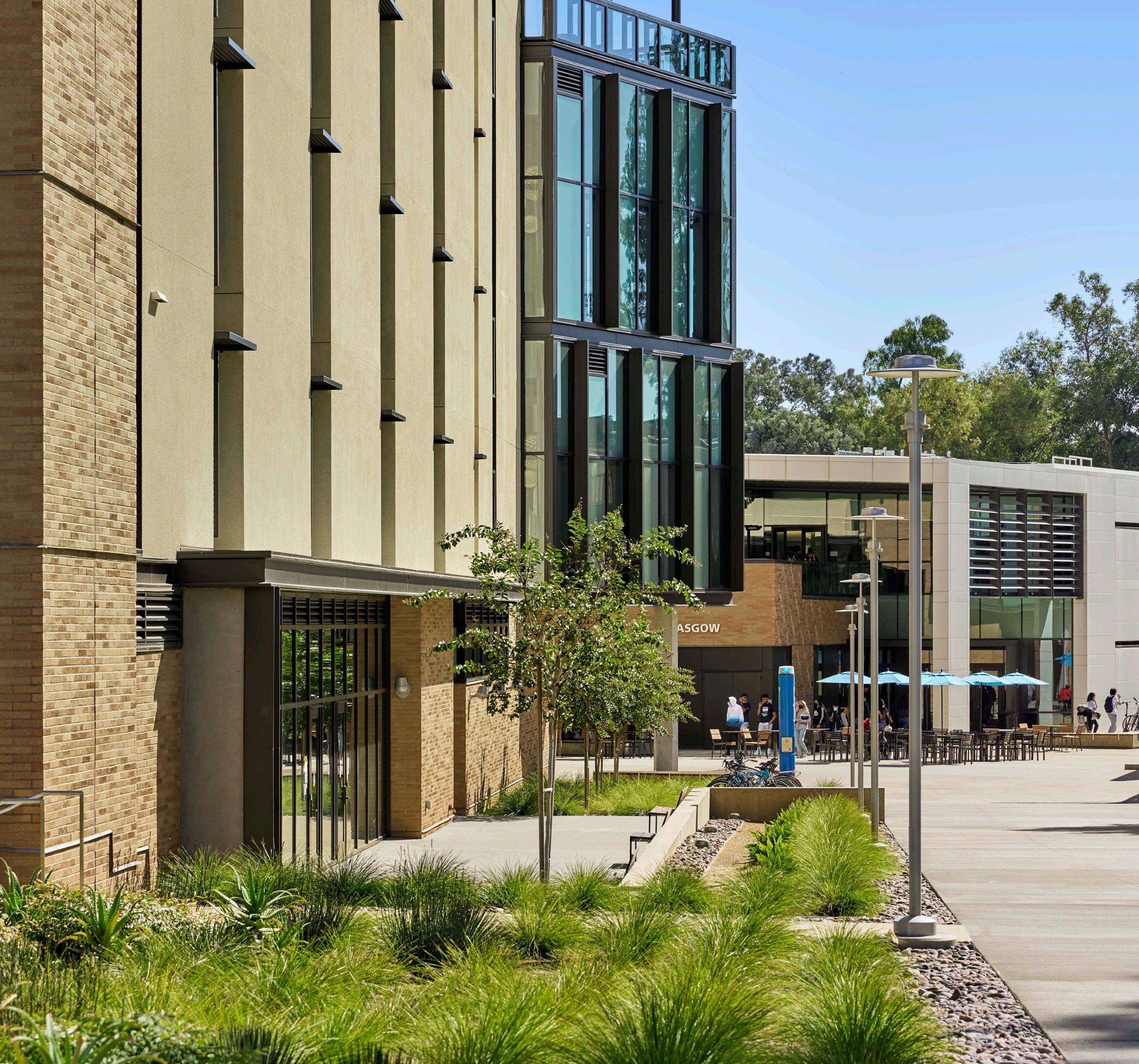
2,322 BEDS IN A MIX OF PRODUCT TYPES

PHASED DELIVERY (2020 & 2021)
$325 MILLION PROJECT COST
770,000 TOTAL SQUARE FEET
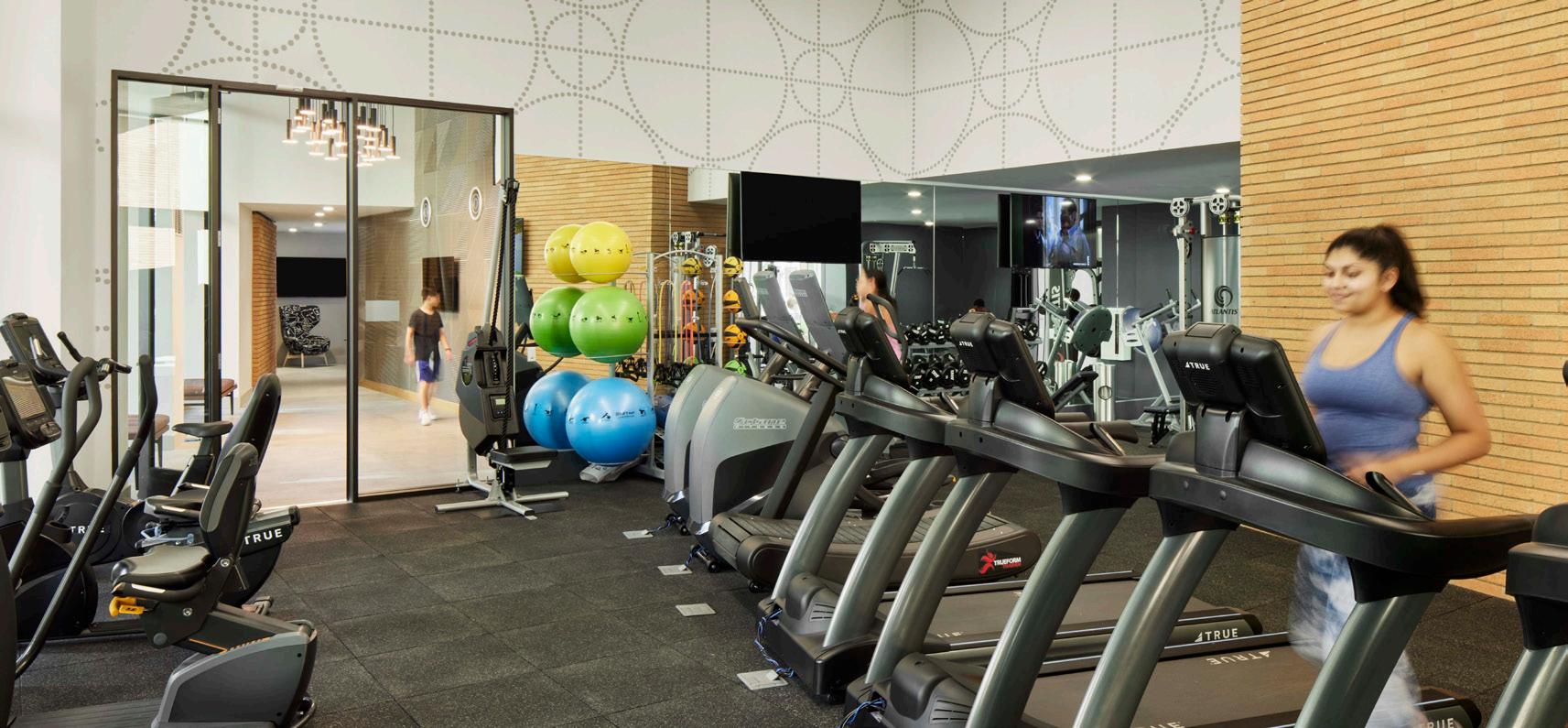 DUNDEE RESIDENCE HALL & GLASGOW DINING COMMONS
DUNDEE RESIDENCE HALL & GLASGOW DINING COMMONS
Manzanita Square | San Francisco State University
Passive House principles that target the Bay Area’s mild climate contribute to achieving the University’s sustainability and affordability objectives.
In 2017, ACC joined the Manzanita Square development team, including Pacific Union Development Company and RLR Ventures, to serve as owner, developer, construction manager and operator of a new student housing community for San Francisco State University. Opened in Fall 2020, the mixed-use development creates a vibrant campus gateway and encourages student engagement with the surrounding urban neighborhood. It represents the first equityfinanced P3 completed within the CSU System and the first purpose-built student housing community in the SFSU market.
Manzanita Square was designed to meet key University objectives — affordability, offering 597 beds in a mix of apartment-style floor plans to accommodate varying student needs and budgets, and sustainability, achieving LEED Gold certification. The all-electric project employs passive building principles to maximize energy efficiency while keeping students comfortable year-round. The community features 14,000 sq. ft. of amenities, including an academic success center, fitness center, social and study lounges, as well as 15,000 sq. ft. of retail space. A public courtyard serves residents and the broader campus with outdoor amenities that help to create a hub of student and community life. As a finishing touch, the community interiors portray artwork by local Bay Area artists and use design elements featuring the seven hills of San Francisco.
Financial/Operational Involvement
ACC financed the project using its own equity and owns the project through a long-term ground lease. ACC provides all facilities maintenance and operations services, while SFSU maintains marketing, leasing, student placements and residence life.
Awards
· 2022 SHB Innovator Award for Best Use of Green and Sustainable Construction/ Development, On-Campus
· 2021 SHB Innovator Award for Best P3 Financing Solution, On-Campus
597 BEDS IN A MIX OF APARTMENT-STYLE UNITS
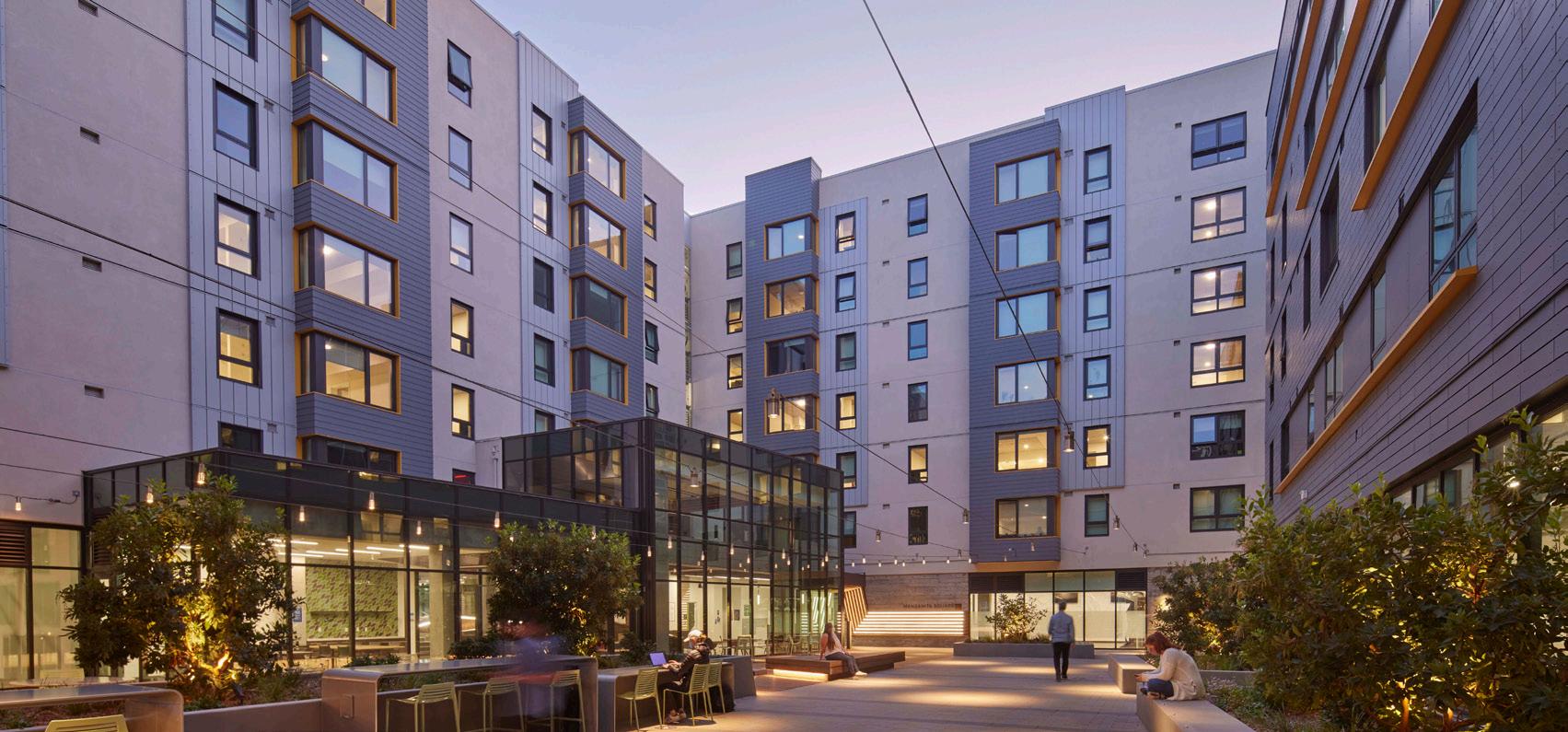
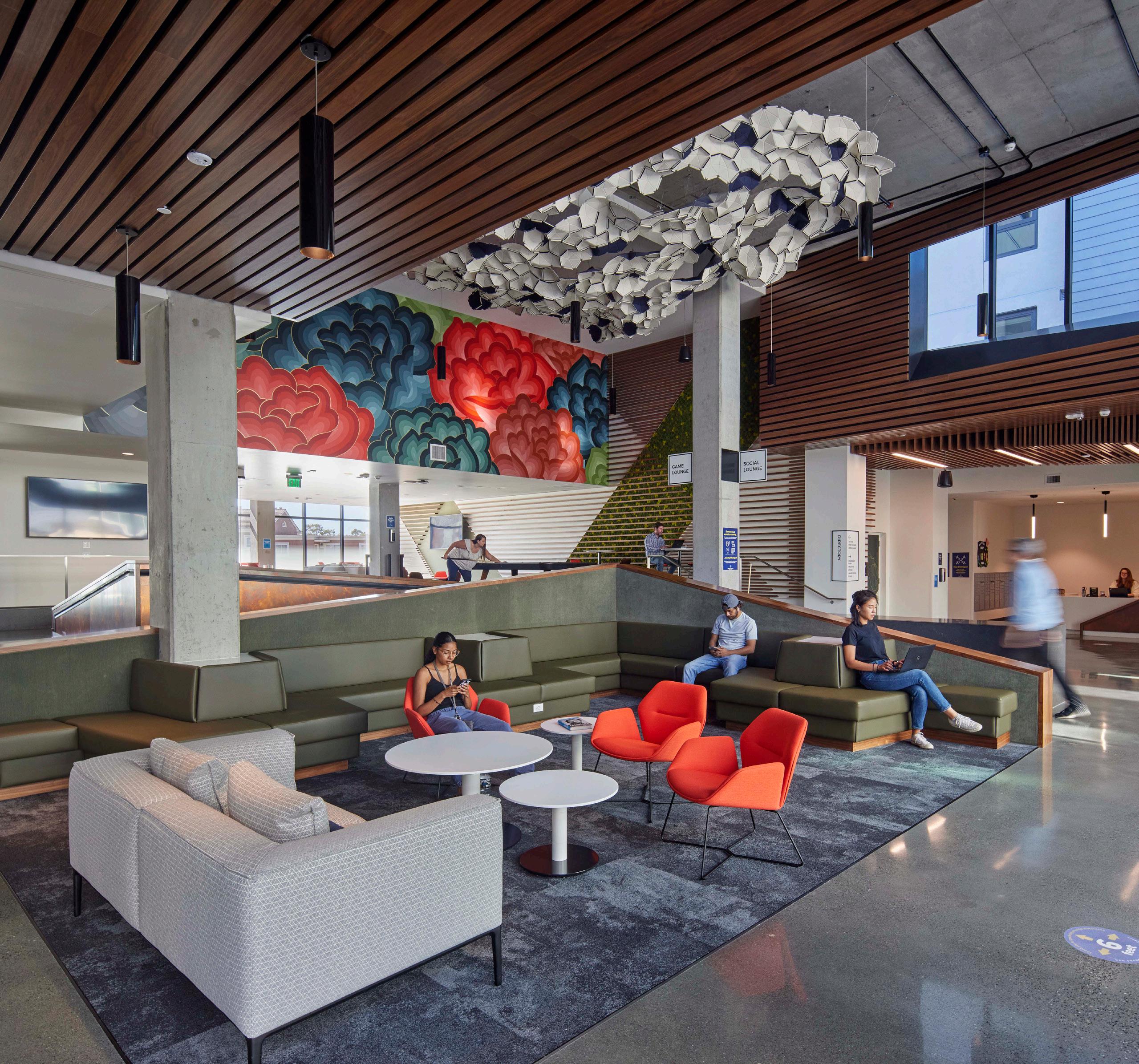
OPENED IN FALL 2020
$130 MILLION PROJECT COST
210,000 TOTAL SQUARE FEET
Currie Hall | University of Southern California Health Sciences Campus
A multi-phase community designed for medical graduate students and students with families as part of a larger mixed-use campus development initiative.
In partnership with USC, ACC developed The Malcolm and Barbara Currie Residence Hall, a multiphase graduate/professional student housing community located three miles northeast of downtown Los Angeles. The community was built in response to a dire need for modern student housing at the Health Sciences Campus and represents the first new housing built on the campus since 1963. Developed on a dense 2.8-acre site, Currie Hall is an integral part of a larger mixed-use development that intricately blends with an adjacent mixed-use hotel and conference center, new structured parking facility and a new clinical building on campus.
The first phase delivered 456 beds in a mix of apartment-style units along with a 13,000sq. ft. community center and an interior outdoor courtyard. The community also features a 10,000-sq, ft. childcare facility providing highly sought childcare service in immediate proximity to the medical campus and faculty, staff and students with young families. Based on the success of Phase I, ACC and USC expanded the partnership with an additional phase, adding 272 beds in Fall 2020. Phase II includes a 4,000-sq. ft community center with exterior courtyard and skydeck. The combined community offers amenities to support student success with fitness, swimming pool, recreation center, multimedia/gaming area, cold brew coffee bar and academic success center.
Financial/Operational Involvement
ACC serves as owner, developer, construction manager and operator of the project. As owner of Currie Hall through a long-term ground lease using the American Campus Equity (ACE) program, ACC is 100 percent financially responsible and provides the full scope of management services.
728 APARTMENT-STYLE BEDS FOR GRADUATE/PROFESSIONAL STUDENTS
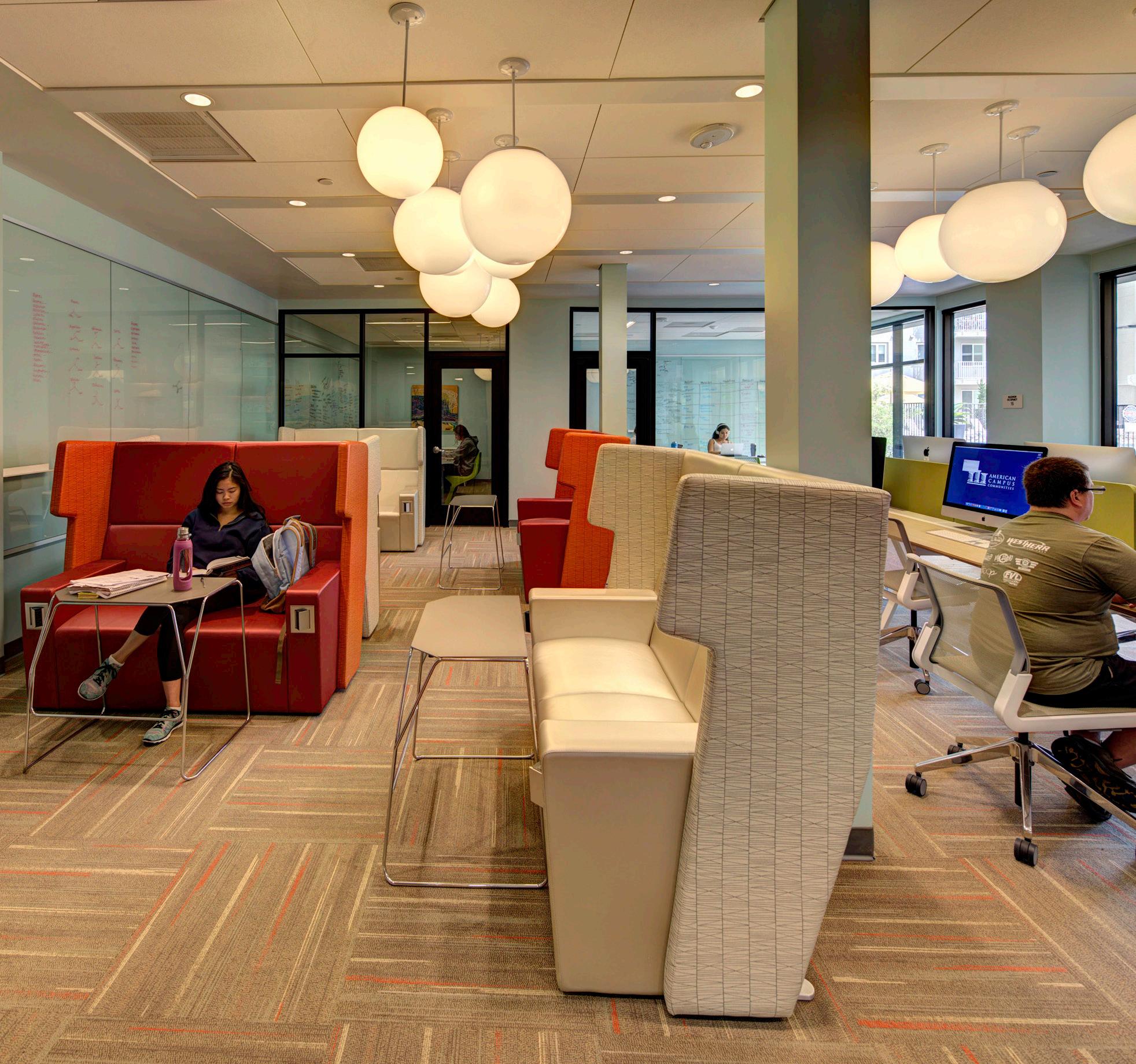
PHASED DELIVERY (2016 & 2020)
$93 MILLION PROJECT COST
400,000 TOTAL SQUARE FEET
