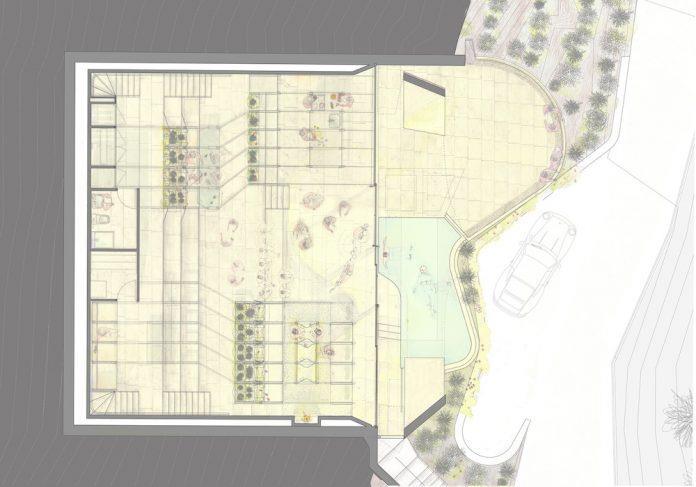Design Studio 1B
Final submission

Final submission



The Eames house was designed by Charles and Ray Eames. It is mainly known as the Case Study House No. 8, because it is a landmark of mid20th century modern architecture. It was designed and constructed in 1949 by husbandand-wife Charles and Ray Eames to serve as their home and studio. The houses were documented before, during and after construction for publication in Arts & Architecture. The Eames' proposal for the Case Study House No. 8 reflected their own household and their own needs for a young married couple wanting a place to live, work and entertain in one undemanding setting in harmony with the site.

Some interesting aspects of the iconic house
• Materials used in order to speed up the process by using prefabrication which built the house in 90 hours


• The main materials within the house are the steel beams, glass and the coloured panels


• There are also organic materials such as wood panels, concrete walls, wood block floors and wooden staircases




 • watercolor drawings of Eames house
• watercolor drawings of Eames house
The first floor has white tiles

The roof and terrace are made out of steel
Windows and doors are made out of industrial aluminium framing

In the studio the ground level has wooden flooring



 1. East elevation
2. West elevation
1. East elevation
2. West elevation

 3. North elevation: house
4. South elevation: house
5. North elevation: studio
6. South elevation: studio
3. North elevation: house
4. South elevation: house
5. North elevation: studio
6. South elevation: studio
First floor
Ground floor

East elevation
South elevation
West elevation




North elevation


Elevation Scale: 1:100








The Water Nest is an Ecological floating architecture, designed by Giancarlo Zama. This architecture is made entirely of recycled laminated timber and a recycled aluminum hull.

It is made of environmentally friendly materials. And this kind of house can be mounted in any large and quiet water pond.
The use of materials and sustainable production systems makes this floating house recyclable up to as much as 98%.




•
The internal structure has a natural micro-ventilation and air conditioning, which is classified as a low-consumption residential habitat.

• One interesting fact that I have learnt about the benefit of using recycled laminated timber is that recycled timber are stronger than new timber. This is because to make new lumber harder and stronger, they are placed in a drying kiln to get rid of the moisture that is still inside the wood material.




One of the disadvantage of using recycled timber is that it is hard to get them at the size that you need, especially if you need long pieces because these materials were already cut to size to begin with and they also needed to get trimmed at the edges to remove rot.


• The House on the Cliff, built by Gil Bartolome on the coast of Granada in Spain.
• Built on a steep 42-degree cliff, the house is designed to integrate and fit to the landscape and direct all spaces towards the sea – the wave-resembling roof has a double function, allowing air to permeate throughout the building and keep it cool.




Something interesting about this architecture is that the House on the Cliff has been constructed in 2015 during Spain’s financial crisis and high unemployment levels, the decision was made to use labor-intensive techniques and local workers to help boost the economy.



Transport
Sun path
Main roads
private/public areas
Urban areas







• She currently lives in Wales with her Husband Benjamin Jones. As well as being a couple Amy and Ben are also business partners running the Art in Motion dance academy in the West Midlands together. Ben is also a dancer and him and Amy were professional dance partners.
• Designing a house for a dancer that has a business partner means that they are most likely to live together because of their passion and job. This leads to my first client requirement which is the house having to be enough spacious for the two of them. For example, a room just for everyday practice in dancing.





This represents my first initial idea of the design. However, Due to the change in measurements I had to then remove two rooms.






 Second floor
First floor
Second floor
First floor












 Final laser cut model
Final laser cut model
It took many tries before I could put both floors in a two point perspective. The first floor being smaller in the middle making it harder. Two floor plans were used separately to create an over all design point perspective







 First floor plan on site
First floor plan on site






