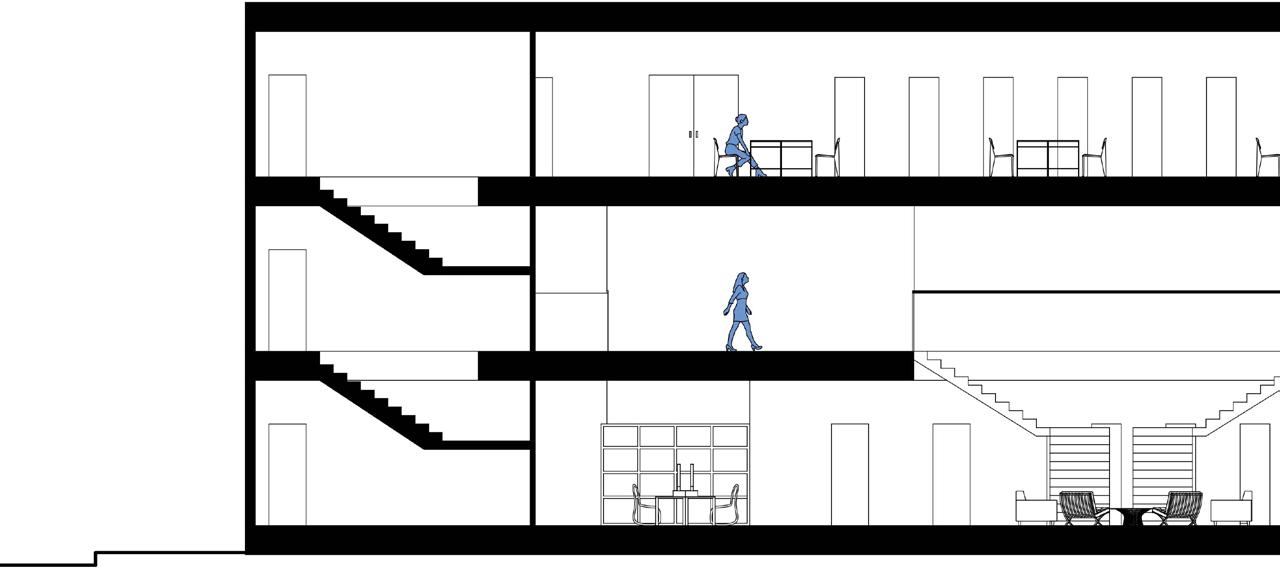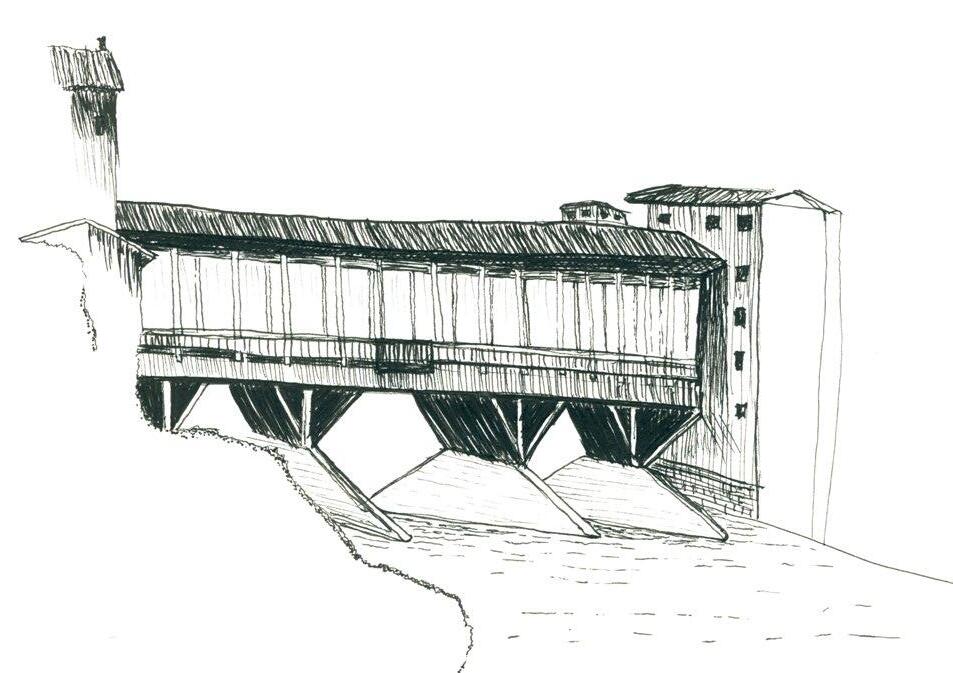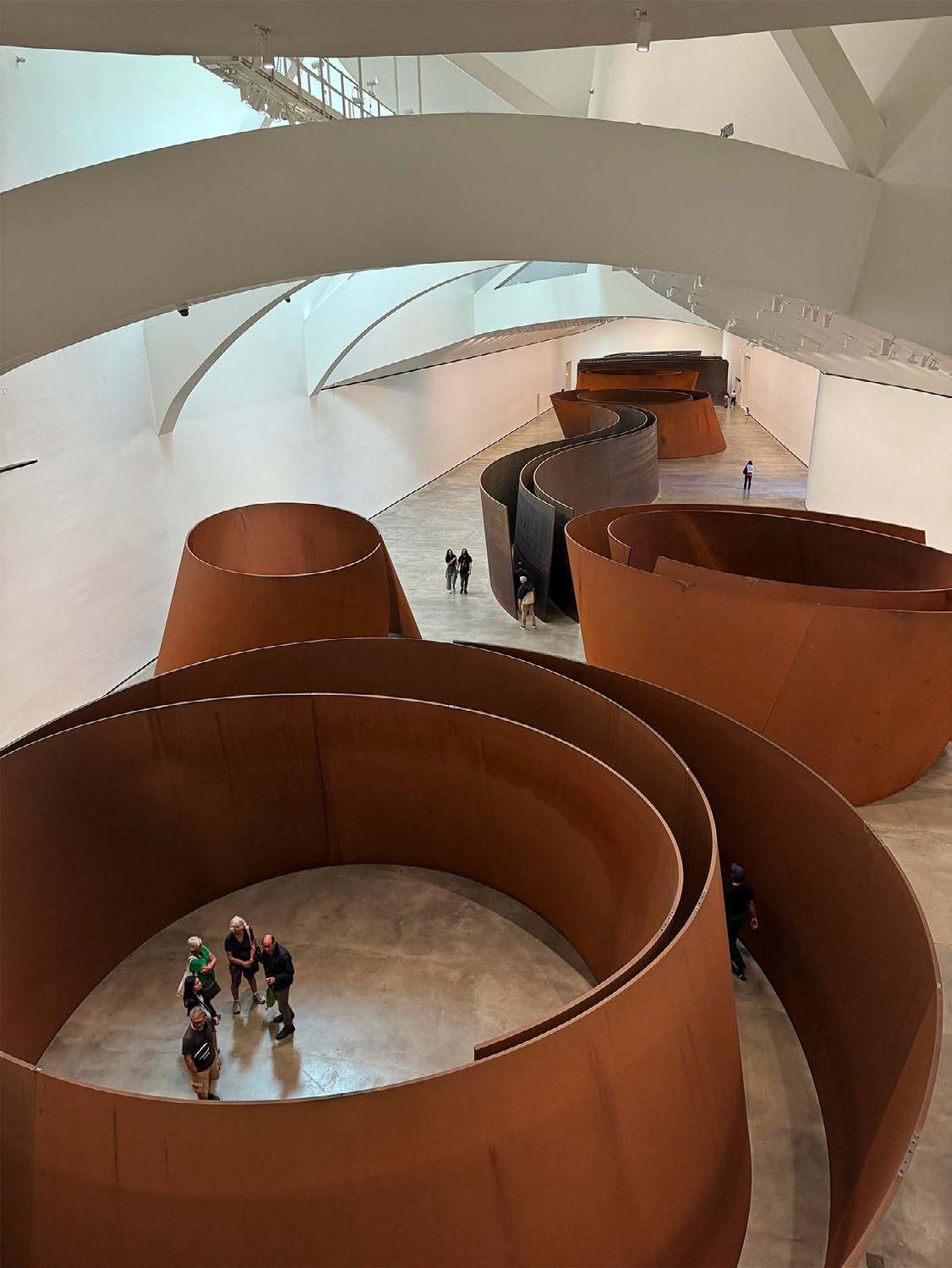ARCHITECTURE PORTFOLIO





Graduate Option Studio
Spring 2025
Professor: Greg Serweta
Partners: Ian Simmons, Michael Hernandez

This project reimagines the traditional Hagwon, also known as a cram school, by transforming it into a 252’ tall vertical tower in the dense urban landscape of Seoul, South Korea. The design includes vocational classrooms, as well as traditional Hagwon classes. Inculding more specific classes encourages students of all ages to explore diverse career paths, offering hands-on opportunities that can lead directly into professional fields postgraduation.
To support this hybrid model, a modular system was developed interweaving both educational paths. These modules were strategically arranged to create vertical voids . These void spaces act as intermediate zones that break the rigidity of the tower, that better serve as communal spaces where students from different classes can interact. Rather than acting as circulation or leftover space, these voids are places where students want to be.
We leveraged spatial inefficiency as a strength, crafting layered learning experiences that reflect the complexity of different education paths. Transparency through glass looking into classrooms reveals the learning environment to other students, sparking intrest. A piped facade that intentionaly tapers at specific classrooms acts the buildings biggest form of signage, drawing attention and communicating the building’s purpose to the city around it.

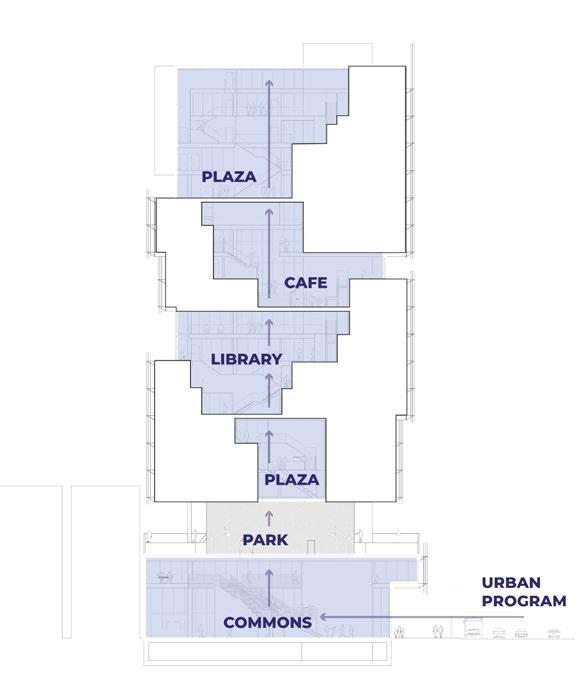

DAY PROGRAM:
EVENING PROGRAM:
ELECTRICAL ENGINEERING ELECTRICIAN TRAINING
ELECTRICIAN TRAINING COMPUTER TECH DATA SCIENCES
ROBOTICS
SEMICONDUCTOR TECHNOLOGY
DAY PROGRAM:
EVENING PROGRAM:
ROBOTICS CODING PHYSICS
DAY PROGRAM:
EVENING PROGRAM: DAY PROGRAM:
EVENING PROGRAM:
LOGISTICS COMMERCE BUSINESS COMMERCE, FINANCE LOGISTICS
MECHANICAL ENGINEERING AUTOMOTIVE ENGINEERING PHYSICS WELDING
AUTOMOTIVE TECH

DAY PROGRAM: EVENING PROGRAM:
BIOLOGICAL SCIENCES
PETROCHEMICAL SCIENCES
ENVIRONMENTAL ENGINEERING
ENVIRONMENTAL TECH
CHEMISTRY BIOLOGY
DAY PROGRAM: EVENING PROGRAM:
ENGLISH KOREAN MATH
ENGLISH KOREAN MATH
DAY PROGRAM: EVENING PROGRAM:
CONSTRUCTION TECHNOLOGY CARPENTRY WOODWORKING
CONSTRUCTION TECHNOLOGY CARPENTRY WOODWORKING
SCHEDULED SCHOOLS DIAGRAM



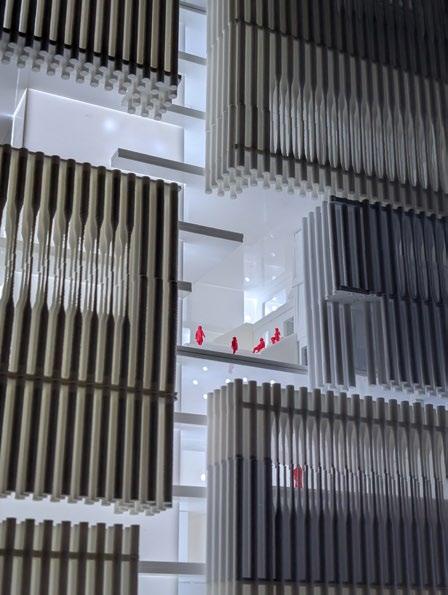

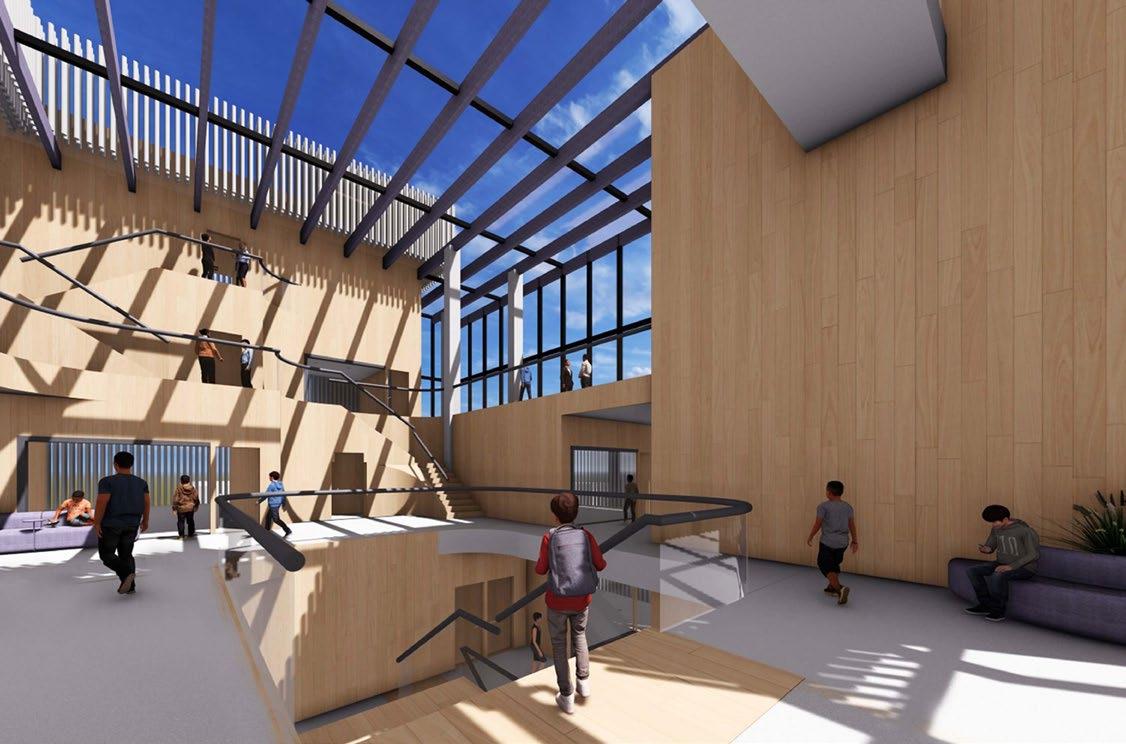


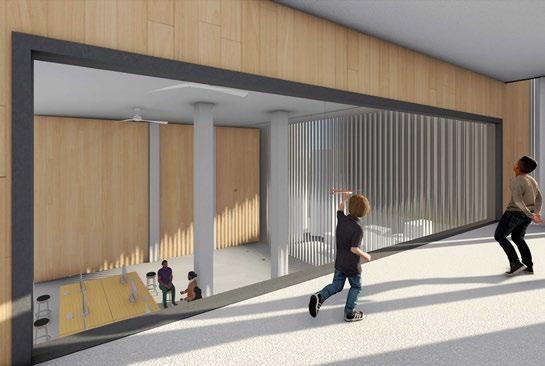

TYP. SECTION

PLAN

Graduate Studio
Fall 2024
Professor: Nicholas Bruscia
Partners: Odin Traver-Muller, Dami Bankole, Cassidy Van Ness
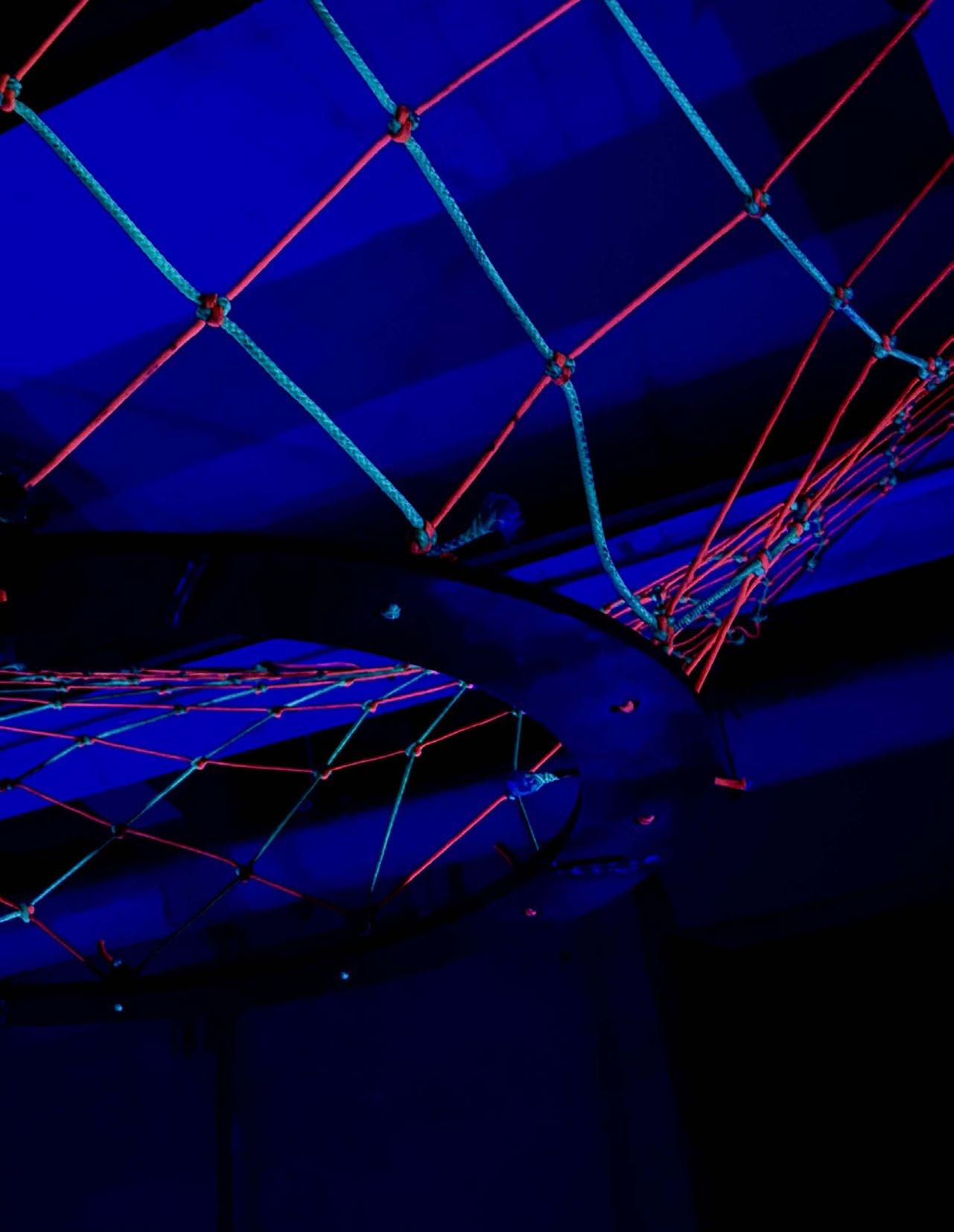
This project explores the integration of mixed reality into architectural fabrication by designing and constructing a cable net structure using a HoloLens and Grasshopper. Our goal was to test how emerging digital tools can enhance both the design and the physical assembly of complex geometries.
The net was designed parametrically in Grasshopper, where we could manipulate form and tension digitally. We then used the HoloLens to bring that digital model into physical space through mixed reality. During the construction phase, the HoloLens guided us by displaying the precise lengths of each rope, showing us exact connection points in real-time space, allowing us to physically tie the net together using a friendship knot for each joint.
This workflow eliminated the need for traditional plans, making the process more intuitive. It also gave us a handson way to test the interplay between digital precision and physical material behavior.



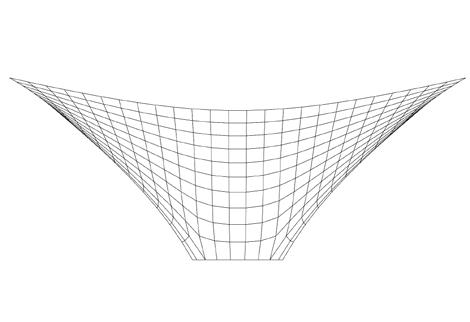

ITERATION 1 RENDER

ITERATION 2 RENDER



USING HOLOLENS TO SHOW CONNECTION POINTS

ATTACHING RING TO CREATE TENSILE STRENGTH
EXPLODED AXONOMETRIC

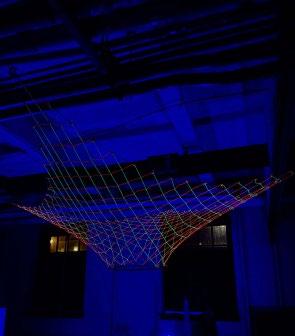

Study abroad studio
Summer 2024
Location: Madrid, Spain
Professor: Miguel Guitart
Partner: JP Mata-Collantes

The UB Cultural Campus activates the city of Madrid. The spine that connects all programs consists of an interior plaza that serves as a communal space providing public interaction and cultural exchange. This connection allows visitors and users to access facilities such as an auditorium, a student center, an exhibition space, a café, and an administration office. The curve of the spine was intended to follow the site’s boundary, which created to follow the idea through the roof line. Interstitial open spaces serve the different programs and connect them to the larger exterior garden to the west and the city beyond.
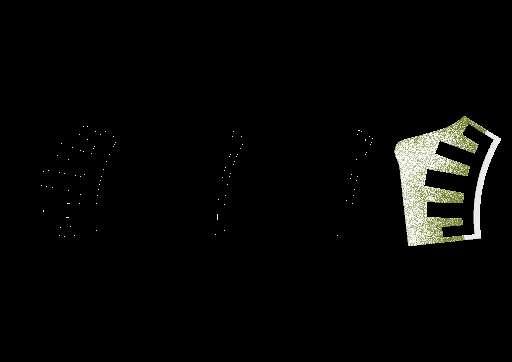








STREET LEVEL









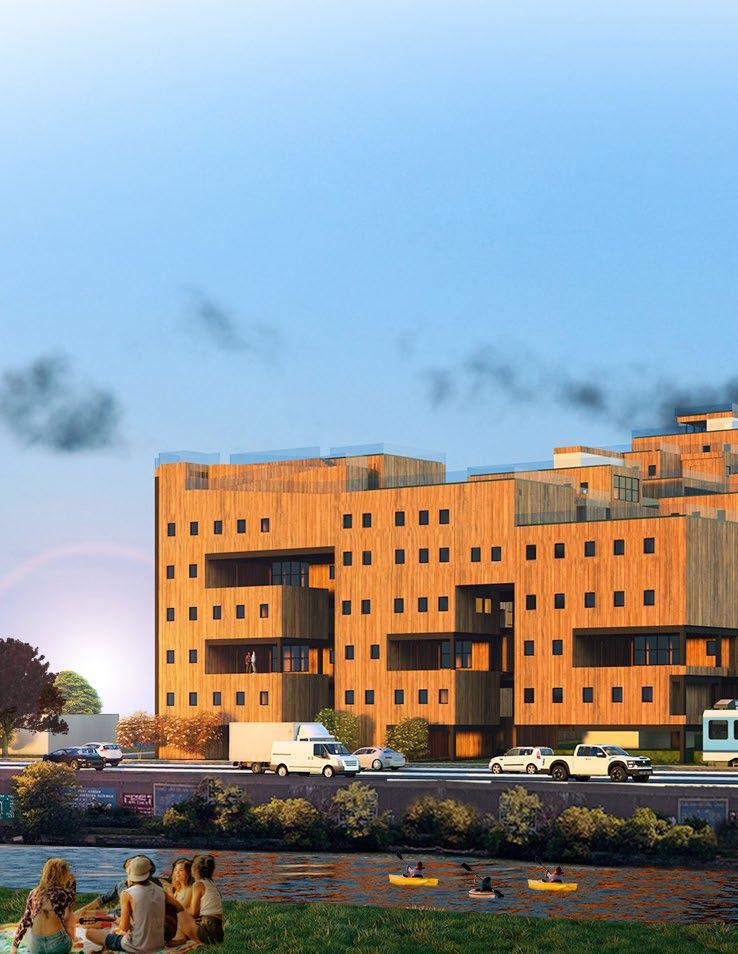
Architectural Design Studio 7
Fall 2023
Professor: Bradley Wales
Partner: Ella Madrid

Nexus Mountain + is a housing project that provides identity and smooth transitioning to a mixed demographic of refugees arriving in Buffalo NY. Natural southern sunlight, and views of Erie canal, one of Buffalo’s most prominent historic landmarks, is provided with a south and west sloping mountain scheme.
This mountain, composed of L-shaped units, is organized by a tartan grid. this organization of rotating and alternating “L” shaped units along single-loaded corridors, allows for thru ventilation and terraces for every unit.
A market fronts the project on Niagara Street, which will provide jobs for residents wishing to share their cultural goods. In addition, a metro station which would connect to the beltline would provide an easy mode of transportation to Buffalo’s downtown. These things, along with providing live/work units, is to help mitigate one of the biggest concerns refugees have when arriving to a new cultural landscape - finding job opportunities.
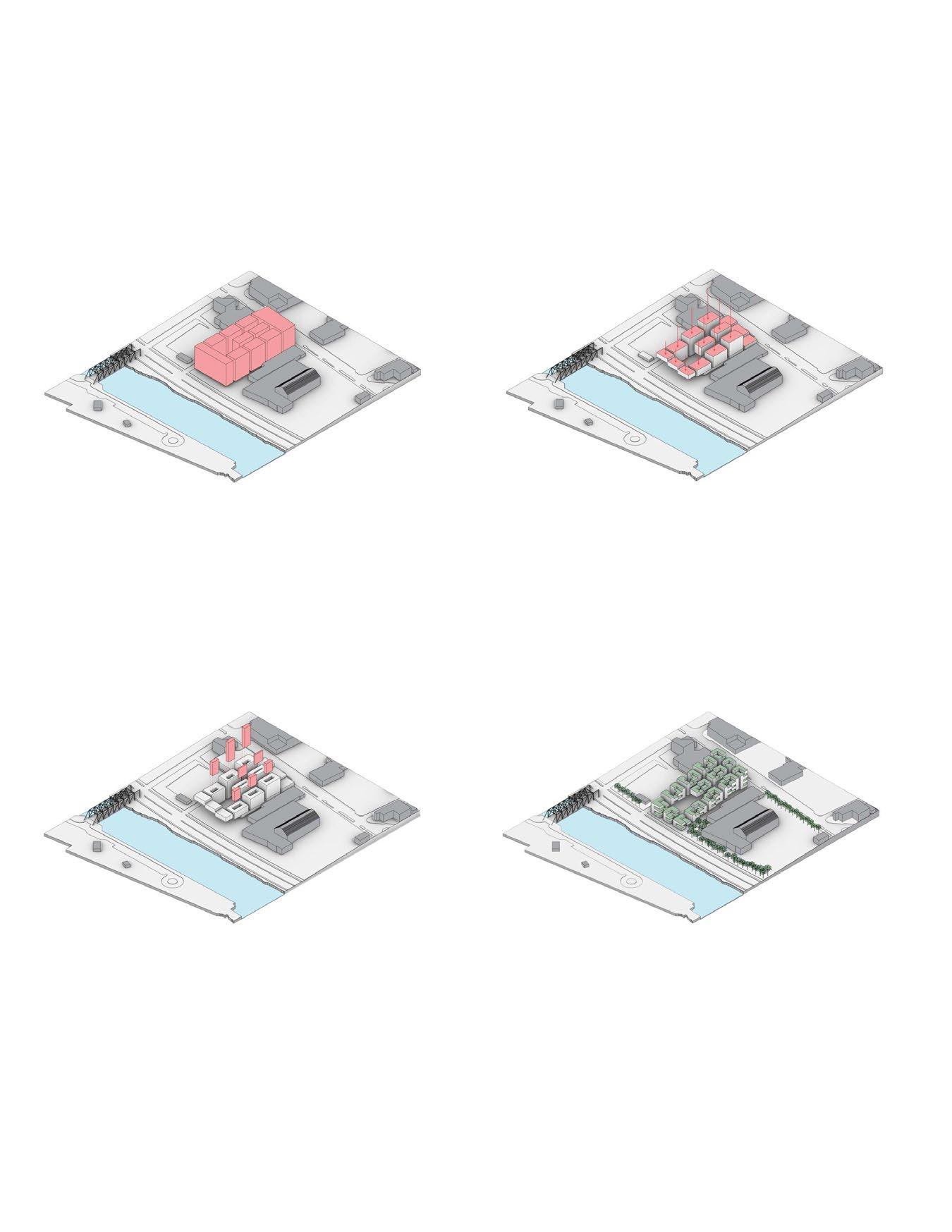





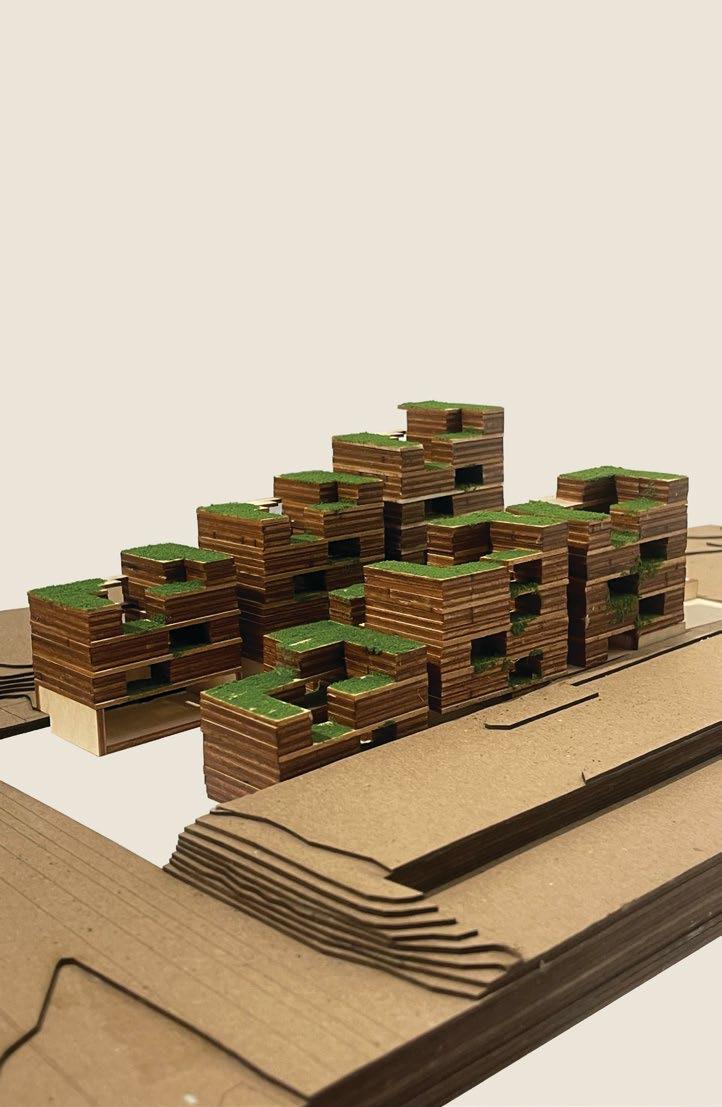



TOTAL: 10

EGRESS STRATEGY
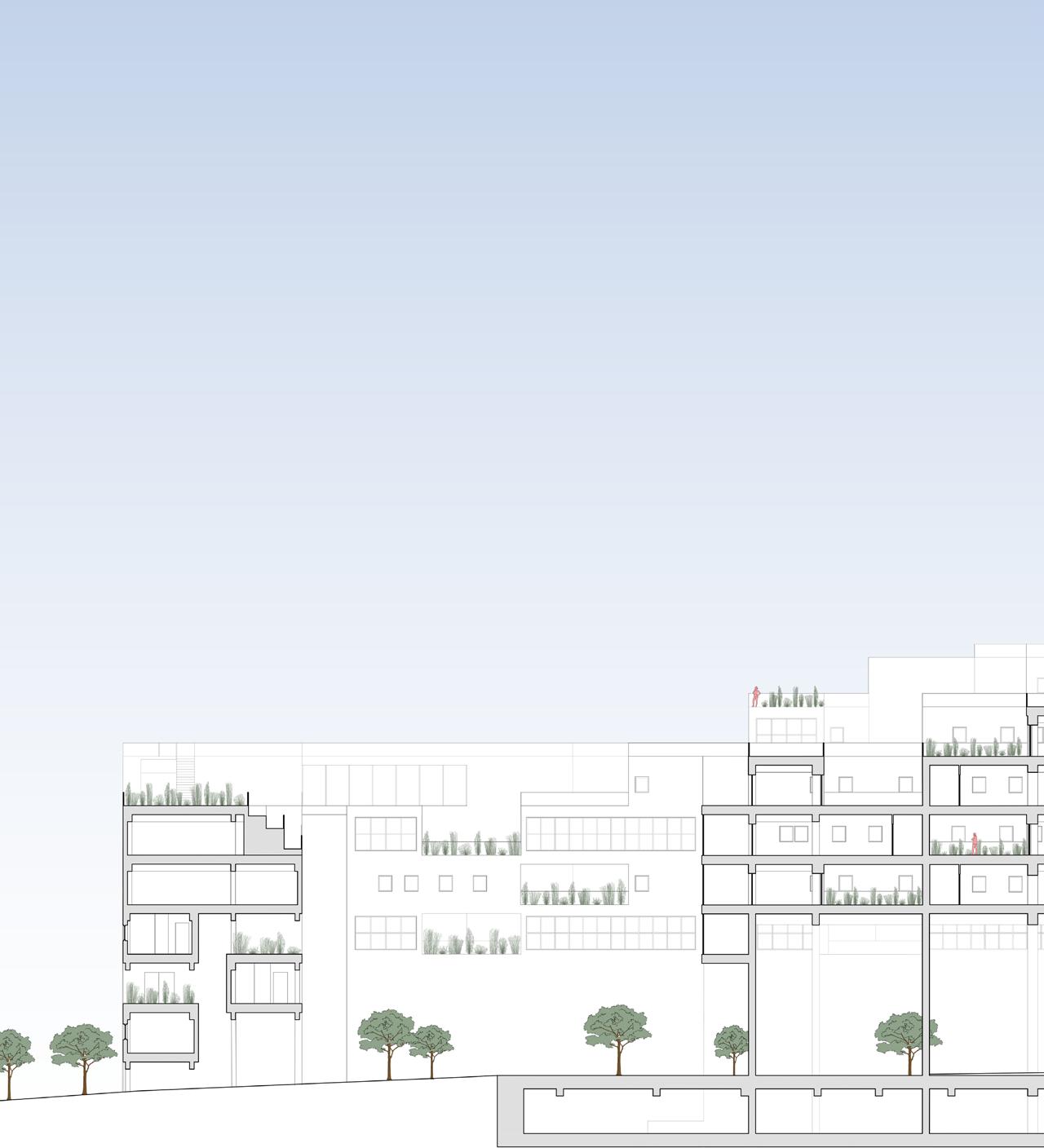
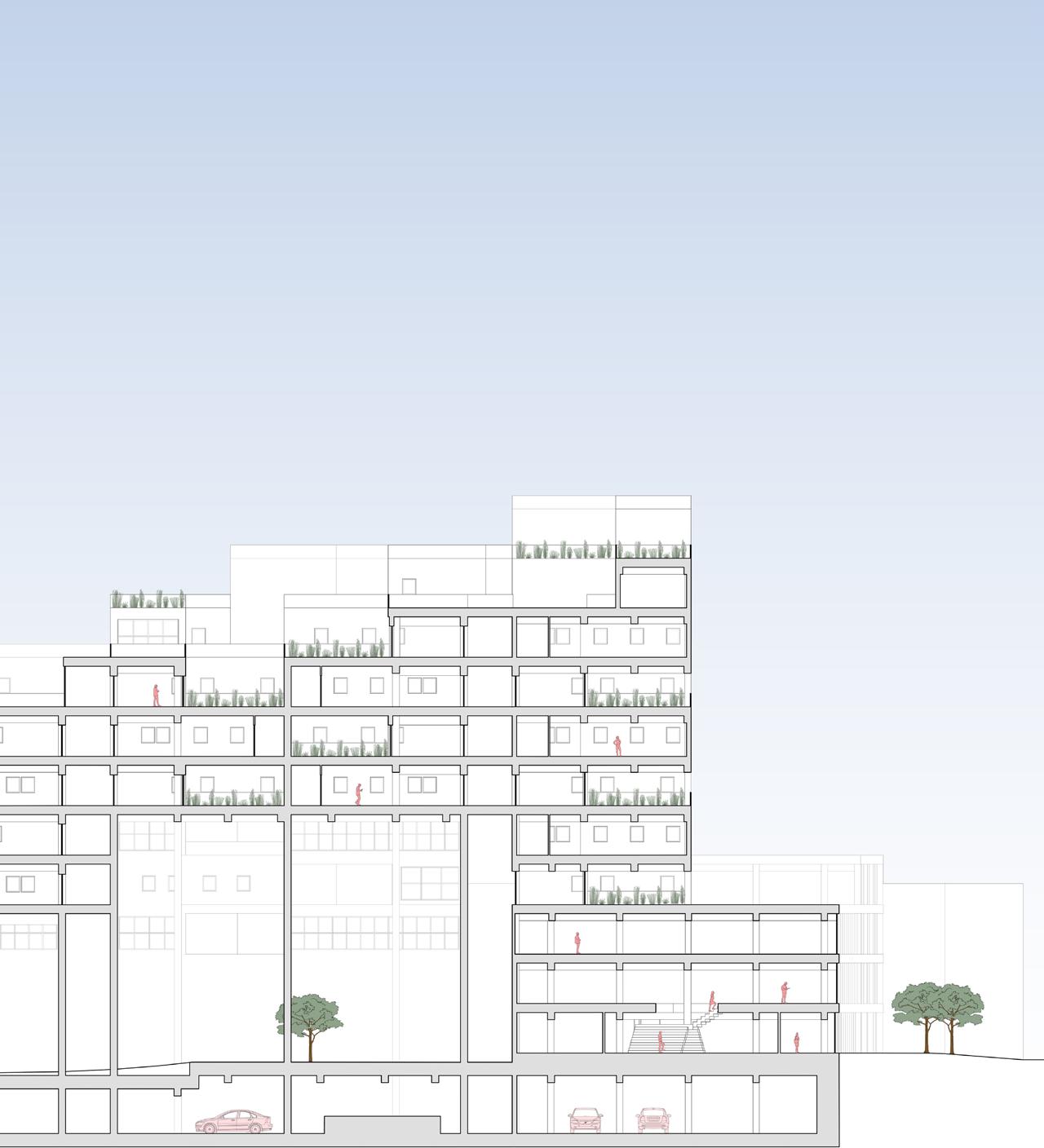

Architectural Design Studio 6
Spring 2023
Professor: Kenneth Mackay
Partners: Evelyn Choi, Xinyi Qiu

Klotski Community Center resembles a puzzle game, where its focus is to orient the modules in a specific, predefined location. The concept of our building is based on a modular system, mimicking the letter L. This idea stemmed from a study model, which was inspired by a Chinese character. Our group started to configure different iterations of these modules that created the spatial difference between space and void.
We decided These “L’s” would be spaces that would be a restricted 15’ x 15’ space, allowing them to expand in the length or the height of the L. We achieved this system by creating a grid in plan, defining locations for these modules that determine the best possible performance for the building.

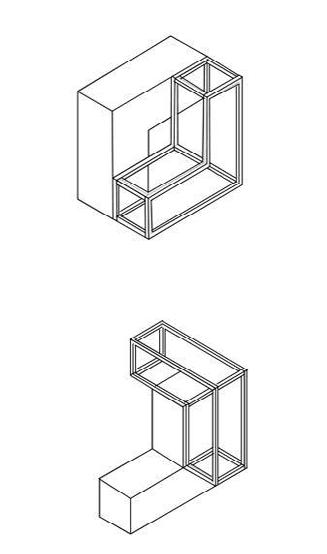

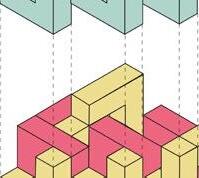












TIERED CLASS ROOM/ BOTANICAL GARDEN
OPENINGS ON L-SHAPED GARDEN AND BOTANICAL GARDEN ALLOWS NATURAL VENTILATION THROUGH THE TIERED CLASSROOM

L-SHAPED OPENING EXTENDED FROM BOTANICAL GARDEN
COOLING IN SUMMER/INSULATION IN WINTER
L-SHAPED GARDEN/ GYM-LOCKER
L-SHAPED GARDEN ALLOWS DAYLIGHT AND NATURAL VENTILATION TO THE AREA
HALF COURT/ PUBLIC STAIRS
HALF COURT SURROUNDED BY PUBLIC SPACES

Architectural Design Studio 5
Fall 2022
Professor: Elaine Chow
Team: A. Lewis, A. Hoover, M. Wu, N. Ruffalo, J. Volkova
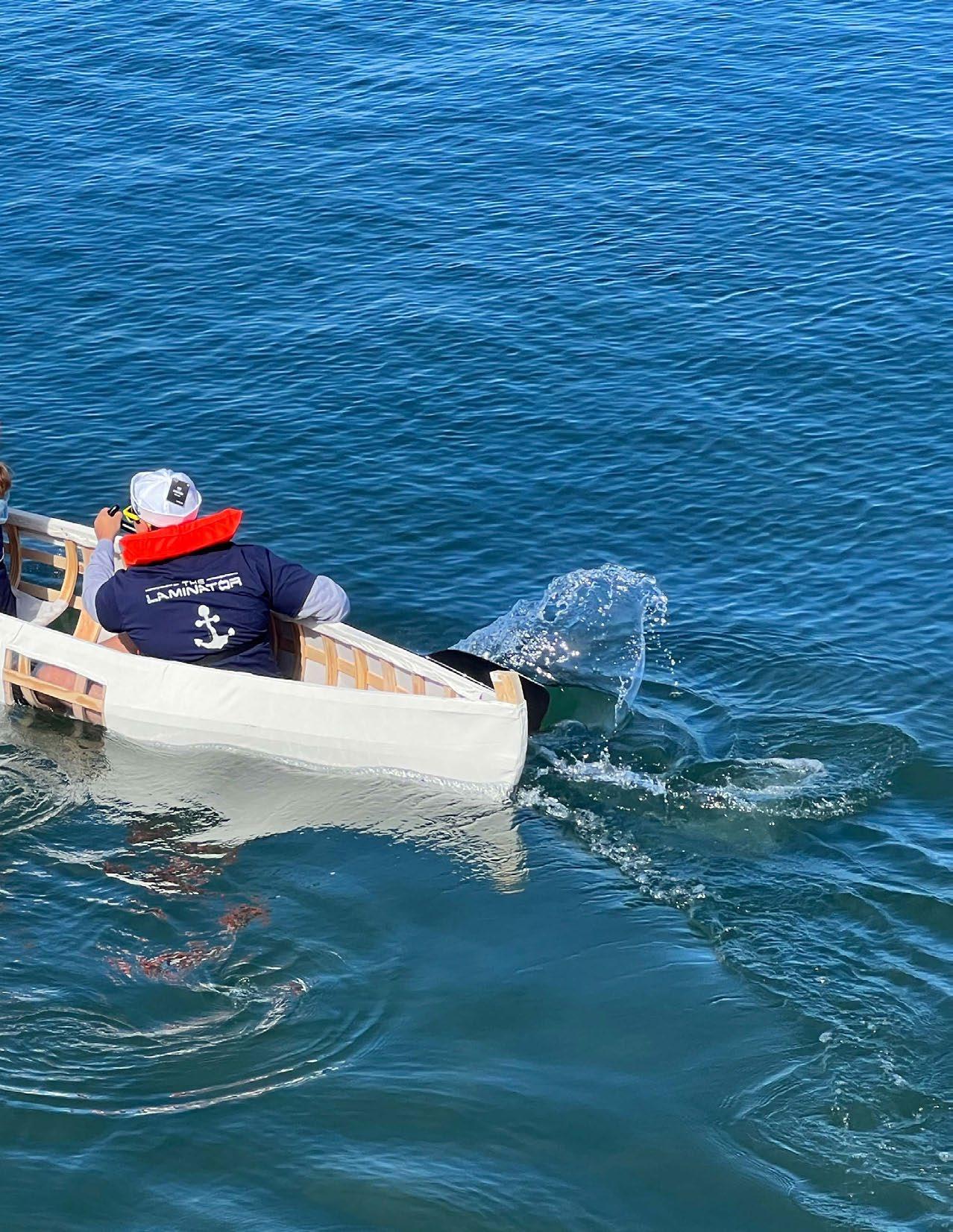
In the beginning of the semester, students were assigned teams of 6 to design and build a boat within 2 weeks. Our boat design implements a more traditional approach to the building process by using bent laminated wood construction for the ribs. We chose to use this construction method because it was more representative of our vision for our initial design iterations and also saved us money in the long run. We started off with CNCing our first prototype jig, but after deliberation we decided that for cost and time efficiency, we would use a contact point jig using scrap wood and OSB. The lamination process proved to be a challenge as a group, but the extra labor paid off in the end to keep costs low and make our design a reality. This project won an award for best craft.


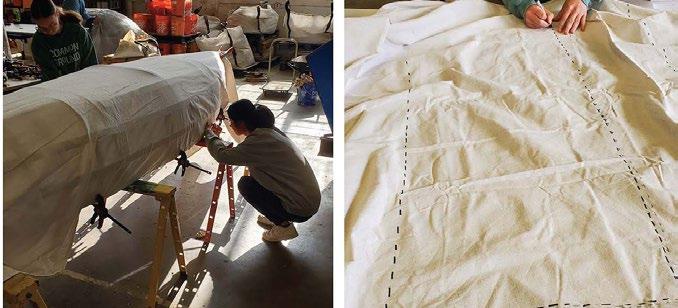

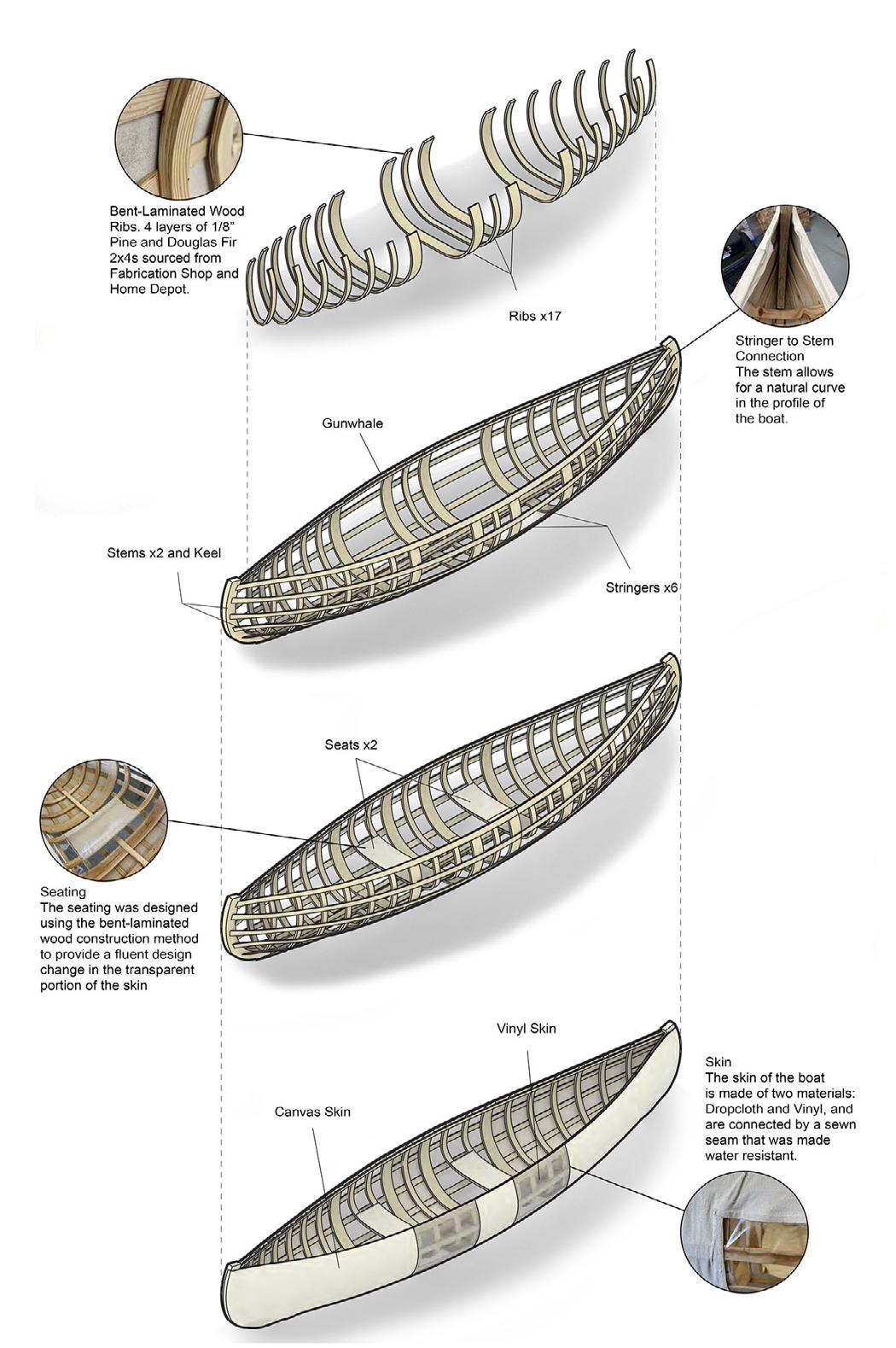

Architectural Design Studio 4
Spring 2022
Professor: Adam Thibodeaux

This project presented a unique challenge due to the complexity of the site, demanding careful consideration of the architectural design, functional requirements, and seamless integration with the surrounding landscape. Its aim was to create a dynamic and inclusive community space within the quieter areas of Pittsburgh. It demanded a meticulous approach to design, ensuring the library not only fulfilled its functional purpose, but also served as a visual and cultural landmark within the context of the site.
The exterior’s design mimicked a push, pull and rotation of walls. Achieving this entailed carving or slicing out the building’s facade, and cutting in when appropriate. To emphasize this push back or “tilt” The choice of materiality was decided to be glass, which allowed for tons of natural daylighting, without a harsh source of light.



The shape of the building was developed through a series of cutting away, following the rotation of walls to create natural lighting without a direct source of sunlight.







