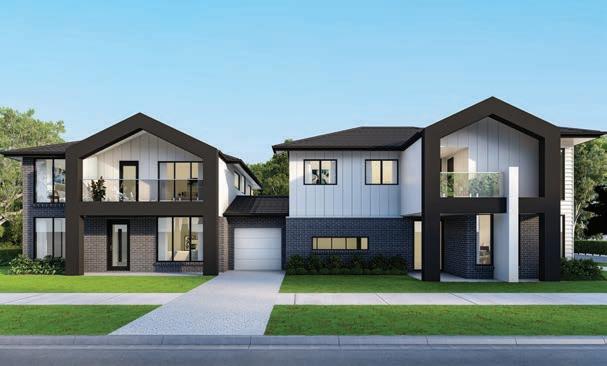
4 minute read
Corner Leda MKIV
Your corner of luxury
▪ Stunning sunlit void at the entry
▪ Main bedroom ensuite with large vanity
▪ Large guest bedroom/study with walkin-in robe
▪ Open plan entertainer’s kitchen with large walk-in pantry & shelving unit
▪ Spacious upper living area
▪ Optional balcony with double access from bedrooms
Optional Corner Malibu Facade with three balconies. Exact elevation may vary in appearance and size when adapted to individual corner models.
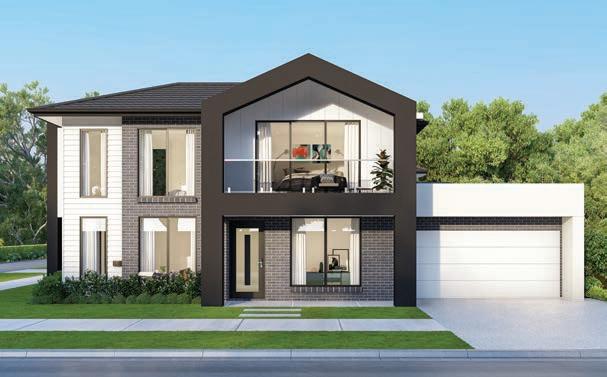
Allcastle Homes’ Affordable Upfront Package Our huge range of inclusions
As expert home builders for over 30 years, we know that the right inclusions can make all the difference to how your home looks and feels.
When you choose to build with Allcastle Homes, you can rest easy knowing that our Duplex designs come with all the designer Select inclusions you want in one affordable upfront package.
Our Select Plus+ Upgrade package features designer inclusions* such as Technika kitchen appliances and dishwasher, Bosch alarm security system, flooring, engineered Smartstone quartz benchtops, and much more.
See your Duplex dream become a reality
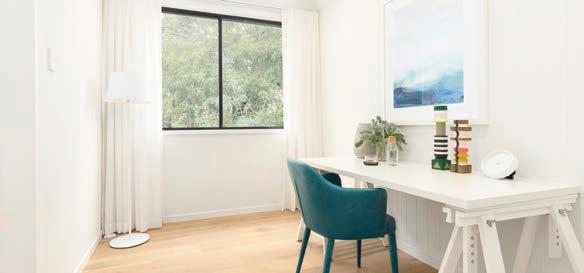
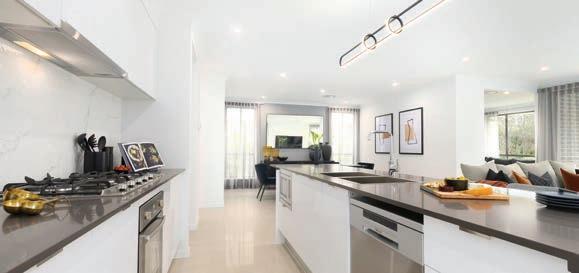
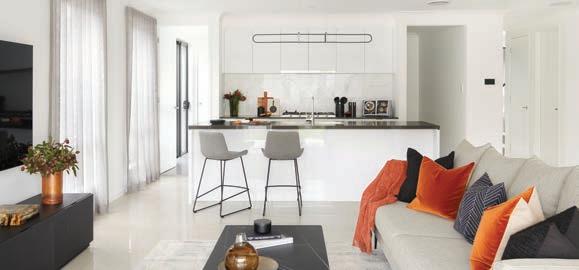
Our Infinity Selection Centre has been specially designed to be an immersive, creative experience that will help unleash your inner designer.
When it comes to choosing special inclusions for your new home, you’ll have free reign to explore all the new products, fixtures, fittings and appliances that will transform your home into the luxuriously liveable space you’ve always dreamed of.
*Standard site costs and BASIX requirements* are also included.
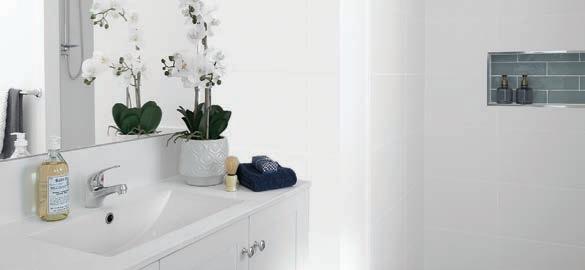
For over 30 years, Allcastle Homes has been building high quality family homes all throughout Sydney and the South Coast. We’re proud to contribute our stunning designs and unique street presence to these popular areas where so many families have made an Allcastle home their own.
Got a location in mind?
Talk to an Allcastle Homes consultant or visit one of our display locations today.
ALLCASTLE HOMES BUILD AREAS
CAMDEN COUNCIL
6. CAMPBELLTOWN CITY COUNCIL
7. CANTERBURY BANKSTOWN COUNCIL
8. CENTRAL COAST COUNCIL
9. CITY OF CANADA BAY COUNCIL 10. CITY OF PARRAMATTA COUNCIL 11. CITY OF SYDNEY
12. CUMBERLAND COUNCIL
13. FAIRFIELD CITY COUNCIL
14. GEORGES RIVER COUNCIL
15. HAWKESBURY CITY COUNCIL
16. HORNSBY SHIRE COUNCIL
17. HUNTER’S HILL COUNCIL
18. INNER WEST COUNCIL
19. KU-RING-GAI COUNCIL
20. LAKE MACQUARIE CITY COUNCIL
21. LANE COVE MUNICIPAL COUNCIL
22. LIVERPOOL CITY COUNCIL
23. MOSMAN MUNICIPAL COUNCIL
24. NORTH SYDNEY COUNCIL
25. NORTHERN BEACHES COUNCIL
26. PENRITH CITY COUNCIL
27. RANDWICK CITY COUNCIL
28. RYDE CITY COUNCIL
29. STRATHFIELD MUNICIPAL COUNCIL
30. SUTHERLAND SHIRE COUNCIL
31. THE HILLS SHIRE COUNCIL
32. WAVERLEY COUNCIL
33. WILLOUGHBY CITY COUNCIL
34. WOLLONDILLY SHIRE COUNCIL
35. WOLLONGONG CITY COUNCIL
36. WOOLLAHRA MUNICIPAL COUNCIL
Note: Area loadings and handling charges apply to certain council areas, suburb locations and blocks.
Is your Duplex dream achievable?
To enquire as to the suitability of building a duplex home on your property and the design features you may require, please make an appointment with one of our experienced consultants.
Allcastle Homes can organise a detailed assessment of your property including a full AHD detailed survey of your land, and obtain a 10.7(2) zoning certificate from Council, a sewer diagram and planning advice.
A detailed proposal will then be provided based on this information. All proposals are subject to approval and requirements of approving authorities.
Based on the proposal, the client would proceed to pay a ‘Plan Preparation Fee’ for the preparation of working plans for either a Development Application (DA) with Council or Complying Development Certificate (CDC) approval. In some circumstances approval can be obtained for sub-division, however this is not guaranteed.
Let us do all the hard work for you!
Once you’ve made the decision to build with Allcastle Homes, the rest is pretty stress-free. We guide you through every step of the process from start to finish.
So why wait? Talk to an Allcastle Homes consultant today and find out if your Duplex dream is achievable.

Contact Us
Phone: 1300 255 999
Website: www.allcastlehomes.com.au

Email: sales@allcastlehomes.com.au
Follow Us
1992 - 2022
*Copyright 2023 © Allcastle Homes Pty Ltd & Terms & Conditions Duplex Collection Select/Select Extra/Select
Plus+ Inclusions
Note: The prices in the pricelist and inclusions supersede all previously advertised offers. Select/Select Plus+ Inclusions, Standard Site and Standard BASIX Pricelist
Disclaimer: 05 April 2023 Sydney Metropolitan & Central Coast, Wollongong, Newcastle and Blue Mountains (Additional charges will apply past Springwood) NSW Pricelist. All prices are GST inclusive.
*Standard site costs and an allowance for your standard BASIX requirements included: additional site costs, statutory requirements and BASIX upgrades may apply depending on individual requirements. Site costs are approximate and allow for a block with up to 600mm of fall over whole block, equal cut and fill, up to 600m2 in area, with all services connected to existing single connection points within property and within 8m of the home, and readily accessible, a front setback of 5.5m to front of garage. Slab class S, M, or H1 included if required. Fixed piering additional. Up to 100 lineal metres of temporary fencing and standard lift scaffold included. Excludes saline soil requirements, rock excavation, removal of rock or overburden and drop edge beams and wind ratings exceeding 33mps. Tender on land is subject to surveyors’ levels, soil test, 88B, and Section 10.7(2) certificate and approving authorities’ requirement. Additional charges apply to knock-down and rebuilds. Area loadings and handling charges apply to certain council areas, locations and blocks. See zone map for the building areas. Bushfire requirements or any special reports not included. Prices subject to normal progression of job. BASIX includes water and energy saving measures, up to 2000 litre colour coordinated round water tank from builder’s range, sized as per BASIX certificate. Subject to orientation of home and gas availability to site. Specific council and/or developer requirements may require elevation upgrades and articulation, hydraulic design, detention, larger or slimmer water tanks, relocation of tank or provision of solar and BASIX upgrades at additional costs. A loading will be charged in certain council areas. Inclusions as per individual home’s inclusion list and Allcastle Homes Upgrade Package, please check with your Allcastle Homes consultant for full details of inclusions. All homes with Edge façade with eaves where shown and tiled roof as standard (unless specified). Some decorator items shown on display or in photographs such as optional elevations, brick upgrades, applied finishes, wallpaper, feature walls, upgraded kitchens, bathrooms, fireplaces, floor coverings, light fittings, microwave, upgraded doors, retaining walls, landscaping, water features and driveways are not included. Please refer to your tender for details. Models on display may show additional inclusions which are not included in standard base price. Allcastle Homes Pty Ltd reserves the right to change price, designs, specifications and materials without notice. Credits are not available for items not used. Allcastle Homes Pty Ltd is the copyright owner of the designs and reserves the right to alter the design, specifications, inclusions and prices of the homes without notice or obligation. Photographs in marketing material may depict items such as furniture, floor coverings, light fittings, landscaping, retaining walls, feature walls, fencing, window furnishings, decorator items, water features, pergolas not supplied by Allcastle Homes. Allcastle Homes Pty Ltd. BL39371C I ABN 12 057 761 378.








