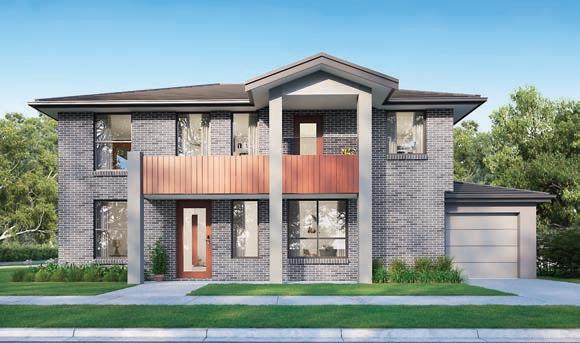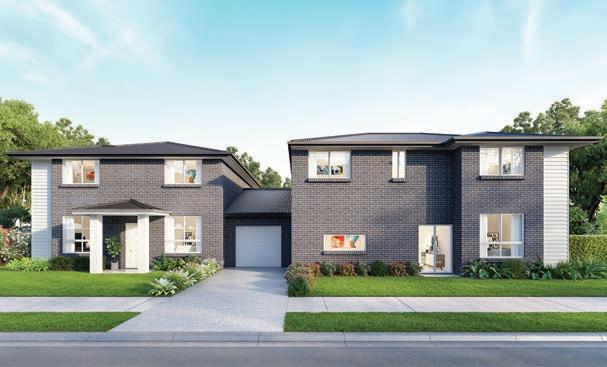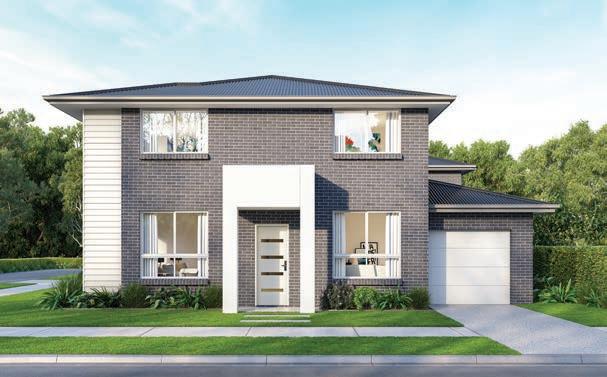
1 minute read
Corner Armidale
Big on features, big on space
Enjoy all the space, light and privacy of a regular home, in the low maintenance design of a duplex. The Corner Armidale Duplex is packed with two storeys of luxury living, with the added investment potential of a 5th bedroom/guest bed downstairs. Year-round entertaining is a breeze in the alfresco areas, which provide a seamless indoor/outdoor connection.
▪ Four bedrooms with robes
▪ Extra 5th bedroom/guest bedroom downstairs
▪ Upstairs balcony to let the light stream in
▪ Fully appointed entertainer’s kitchen with walk-in pantry
▪ Alfresco outdoor entertaining area
▪ Study nook upstairs
Optional Corner Armidale Facade with three balconies. Exact elevation may vary in appearance and size when adapted to individual corner models.


The Corner Armidale
DETACHED DUAL OCCUPANCY TO FIT CORNER BLOCK 2/2
POSSIBLE CDC APPROVAL -subject to orientation/SEC 10.7 & 88B
FIRST FLOOR PLAN

2 Distinct Designs On One Block
The Corner Leda designs are cleverly designed to maximise the space on even the trickiest corner blocks. With two different floorplans on the same block, this home is an appealing investment opportunity for those looking to accommodate families with different needs.


Each home is perfectly set up for year-round entertaining with a substantial family/dining overlooking outdoor areas, sumptuous private lounge, guest bed/home office and fully appointed powder room.
Upstairs you’ll find 4 generous bedrooms, main with walk-in robe and ensuite and a handy study nook.
▪ Live in one, rent out the other
▪ Five bedrooms in each duplex
▪ Entertainer’s kitchen with walk-in pantry
▪ 3-piece powder room downstairs
▪ Abundance of storage, walk-in linen
Corner Leda Edge Facade included on all corner Leda duplex models. Exact elevation may vary in appearance and size when adapted to individual corner models.

Twice the investment opportunity
▪ Live in one, rent out the other
▪ Five bedrooms in each duplex


▪ Entertainer’s kitchen with walk-in pantry
▪ Two spacious family living areas
▪ Abundance of storage, walk-in linen
Optional Corner Inglewood Facade with two balconies. Exact elevation may vary in appearance and size when adapted to individual corner models.









