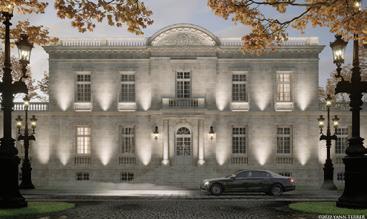BORDEAUX CHATEAU
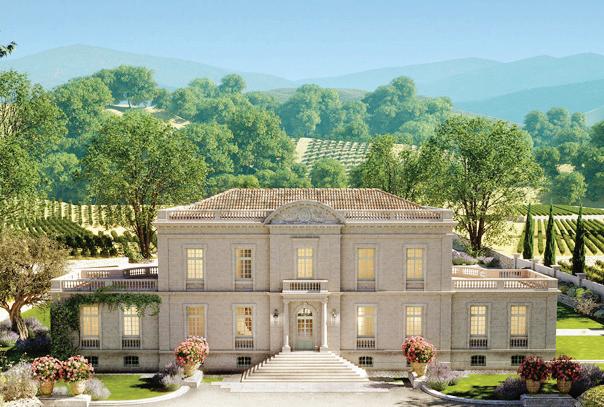




Featuring outstanding architectural masterpieces, this summer issue showcases the Bordeaux Chateau—four facades of classical antique French limestone, available to ship to your location—now.
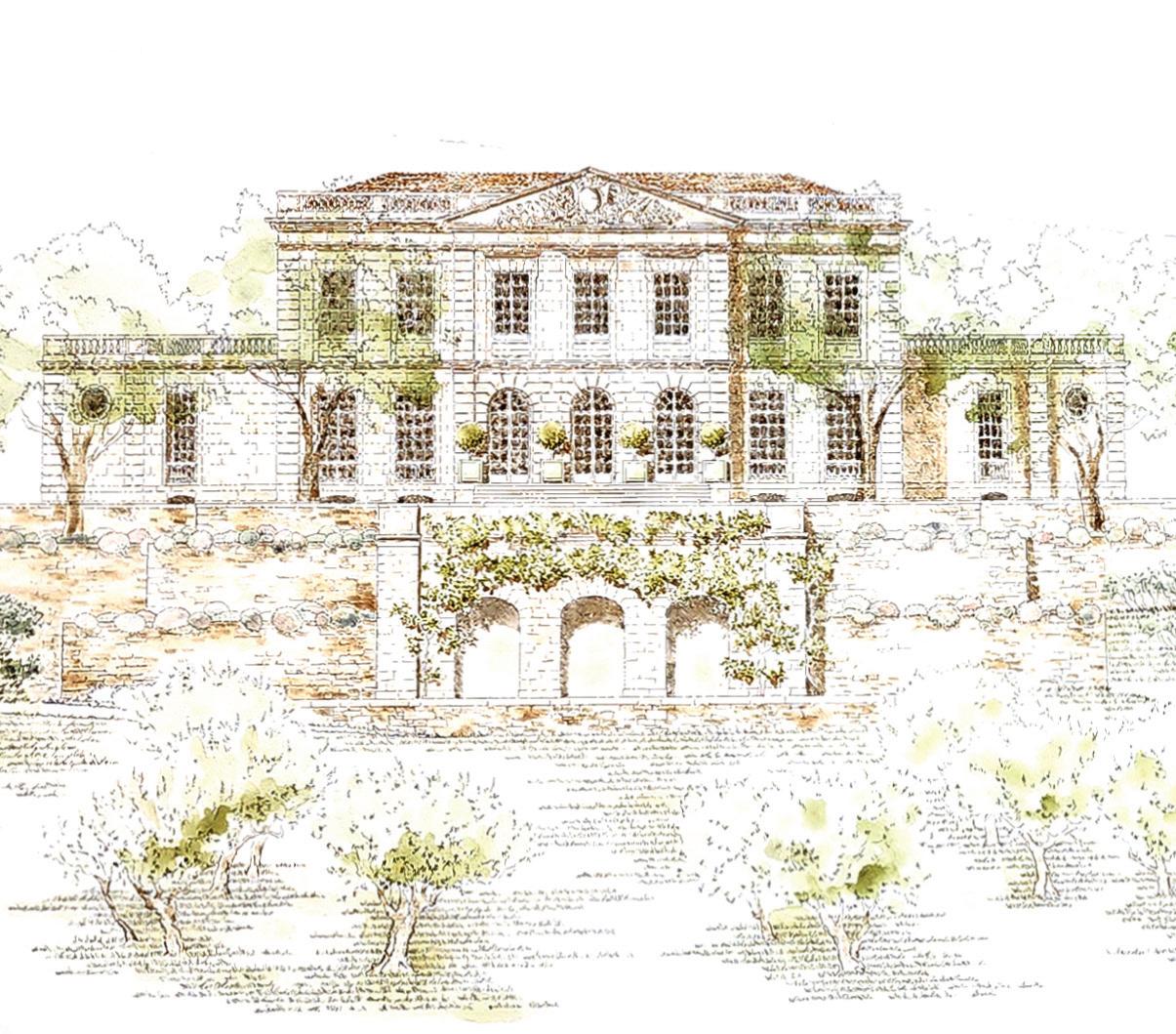
The 1890 Chateau, disassembled by hand in 1989, is currently not under patrimony restrictions and might be the only chateau stones that can leave France.
Interested in finding out more about this exceptional opportunity?
Enjoy the images, videos, and descriptions in this issue or call/WhatsApp Alisanne at +(33) 6 29 10 45 04
Alisanne Frew, Owneralisannefrew@me.com
Page 04
Introduction to The Chateau
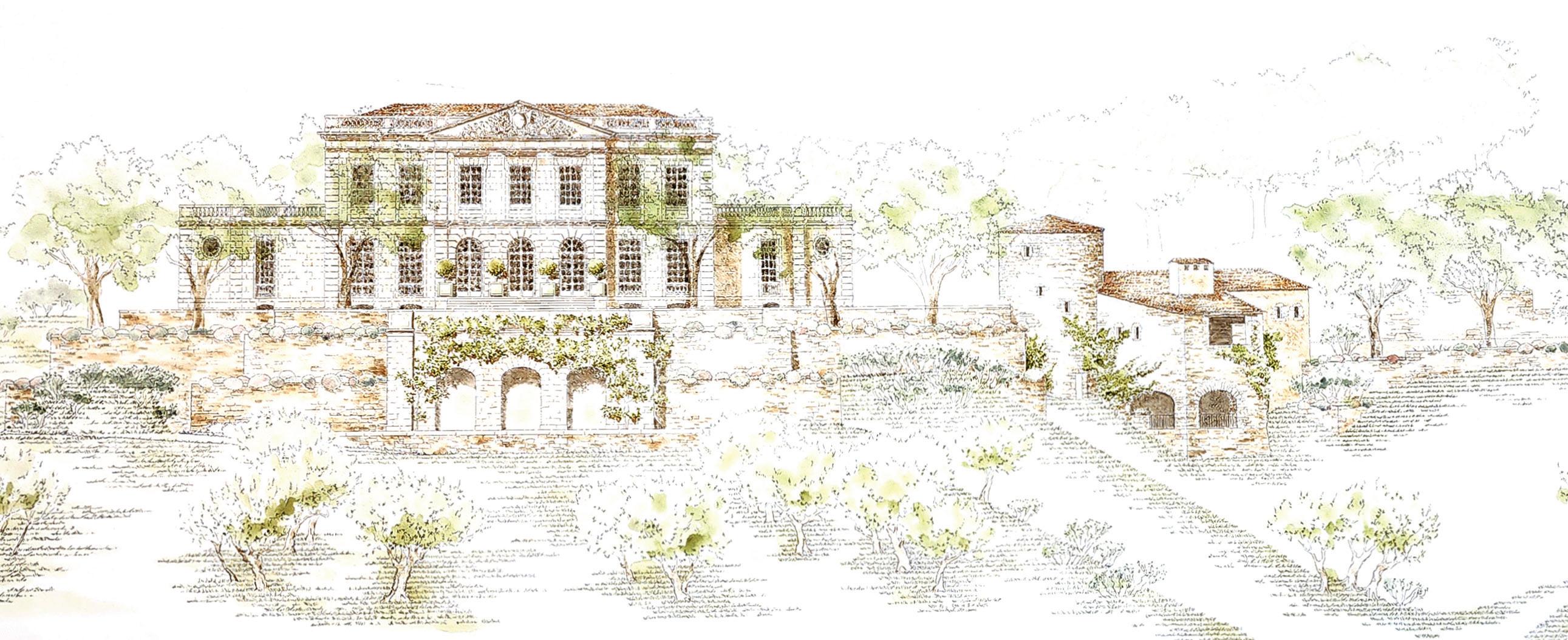
Page 05 | How the Chateau was Discovered
Page 06 | About the Chateau
Page 07 | The Bordeaux Region
Page 08 |
Preparation for Sale
Page 11 | Opportunities for the Buyer
Page 14
Page 15
Page 16
Quick Facts
Page 17 | Team
Page 19
Page 22
Reference: Links and Credits
Introduction to the Bordeaux Chateau Facades offered in this presentation
Build the chateau you want, where you want.
Alisanne Frew, wholesale French limestone flooring dealer and architectural treasure hunter, received a phone call from her friend and client Julien Le Bras, Senior Contractor Notre Dame Cathedral, who gave her a tip that a disassembled 19-century chateau, stored in Bordeaux, was for sale.
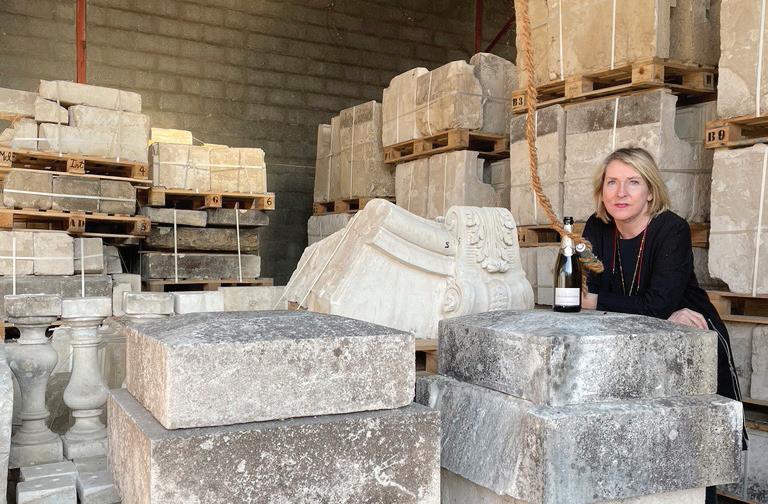
Alisanne traveled to Bordeaux with her team and visited the warehouse where the Chateau facade stones had been stored since 1989. She purchased the Chateau facades that same week.

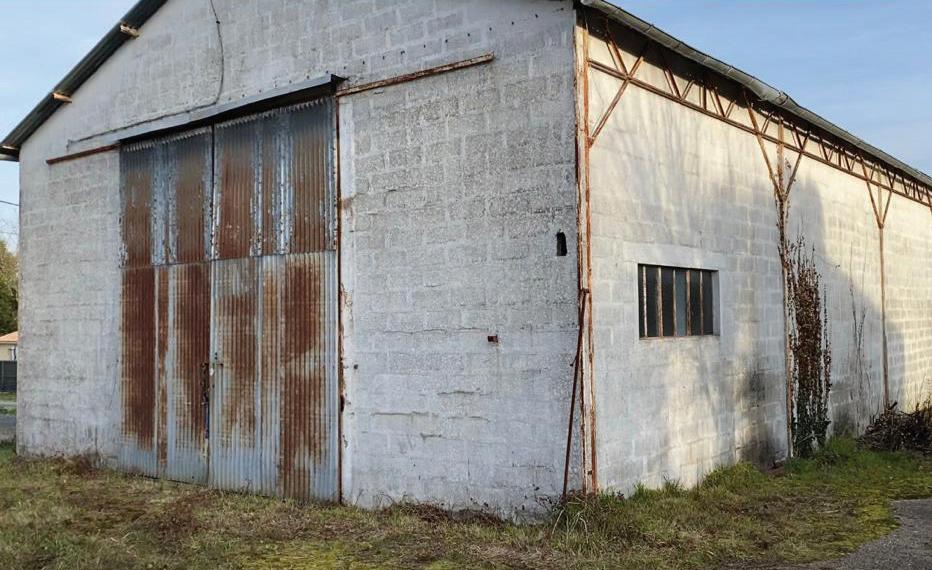
Alisanne’s research revealed that this Chateau was one of several chateaux built as gifts from the landowner to his sons. During the world wars, the Chateau served as much needed officer quarters and shelter.
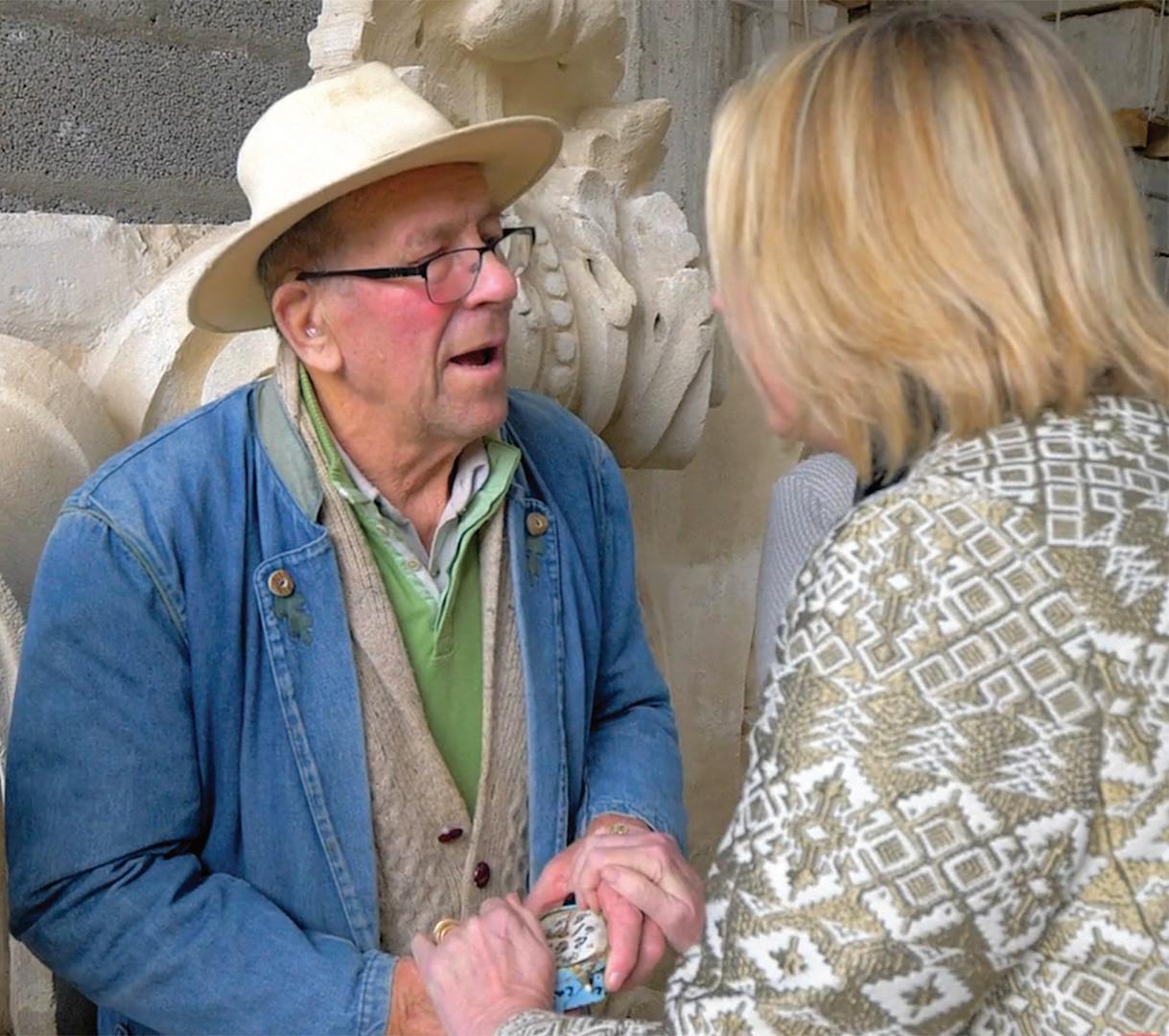
In the 1980s, after the family decided to develop their lands, they received an offer from master stonemason, Claude Lacoste, to hand disassemble the Chateau and reconstruct it in another location. Eventually, Claude sold the facades to a developer for a golf country club. Alisanne bought the facades from the developer in December 2020.
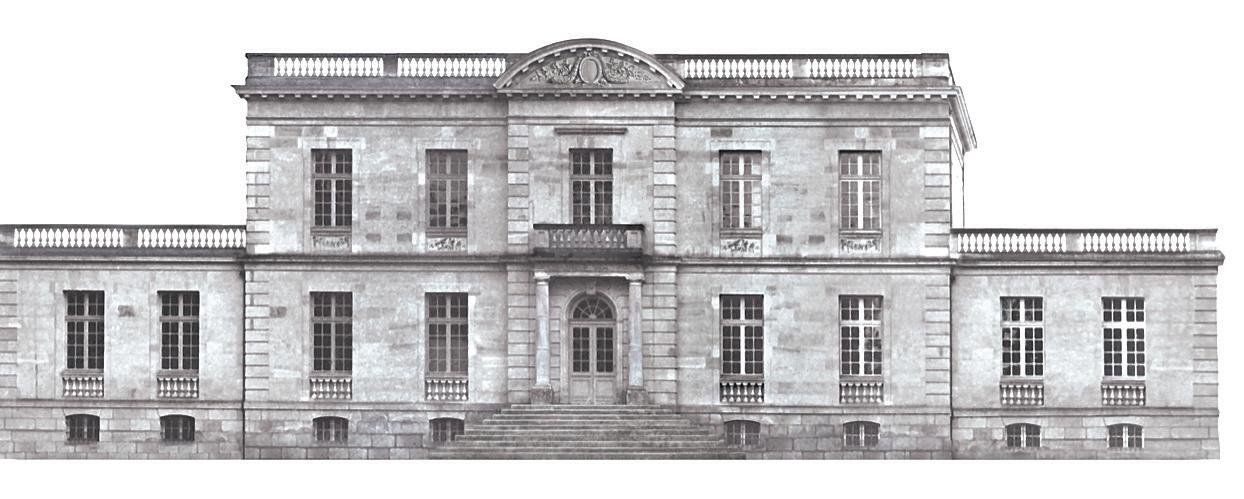
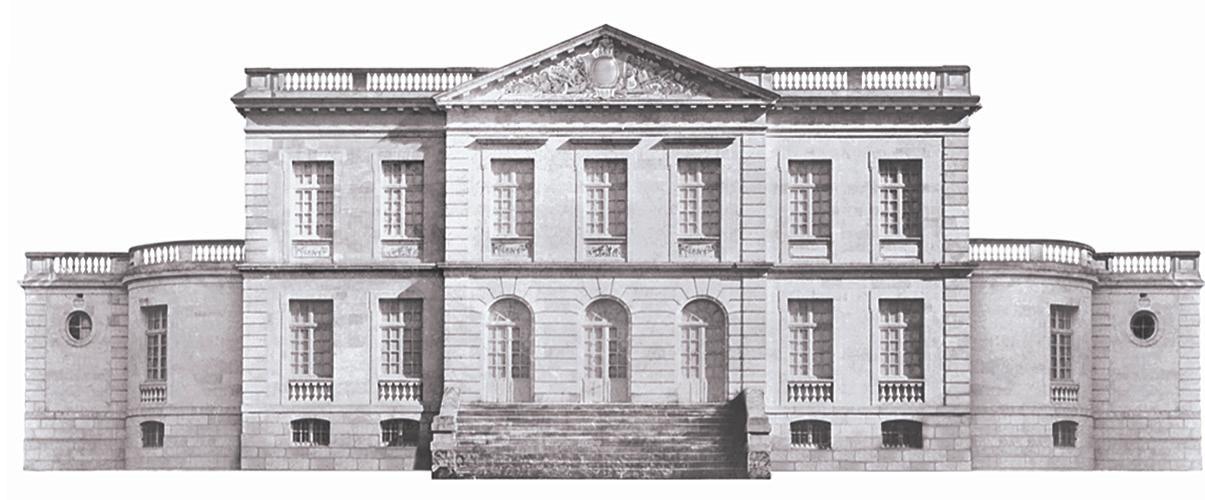
The Chateau La Dauphine is an existing winery. The chateau itself was built in 1750, and many of the chateaux built after it in the area show similar design and details, including the Bordeaux Chateau facades in this offering.
Chateau La Dauphine is one of the many chateaux originally built in the area to provide an elegant environment for selling the area’s wines.
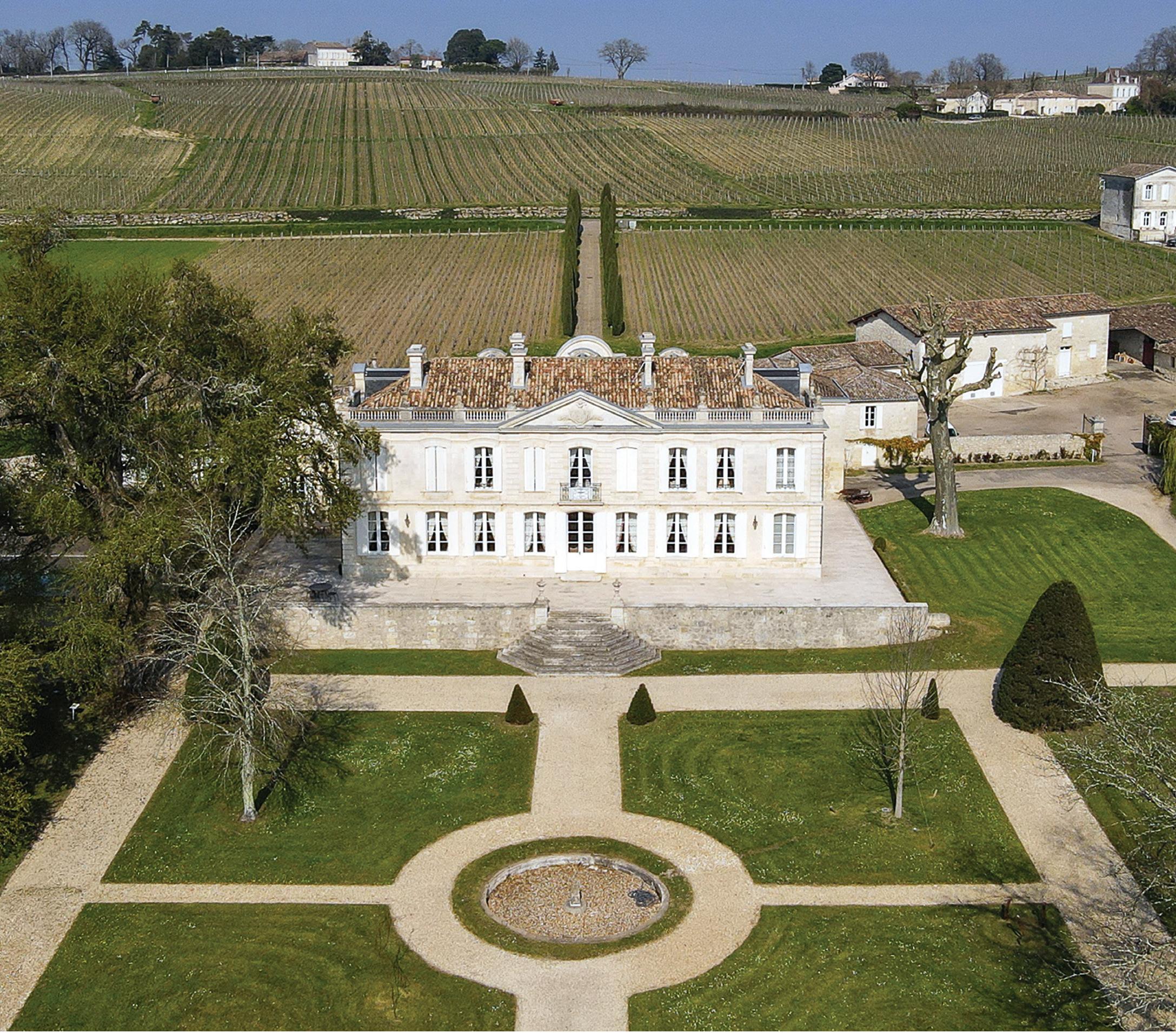
The region is rich in chateau architecture and the design details among the chateaux are very similar to the Chateau facades in this offering.
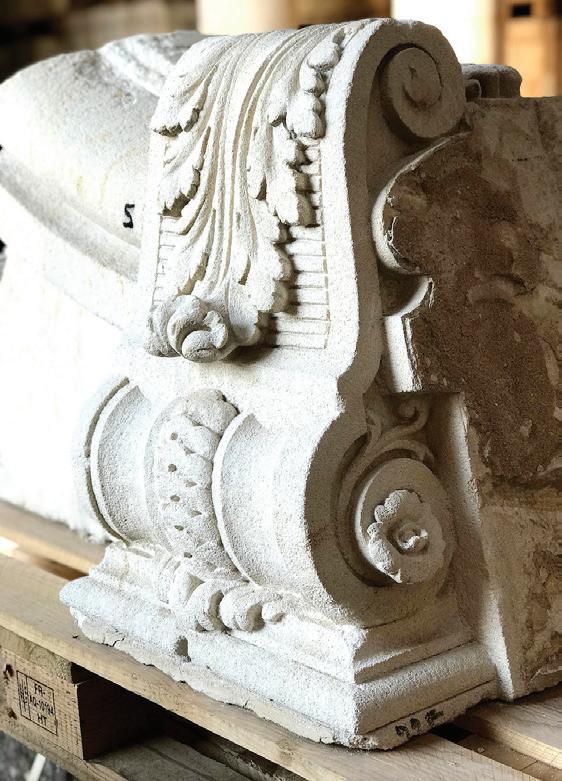
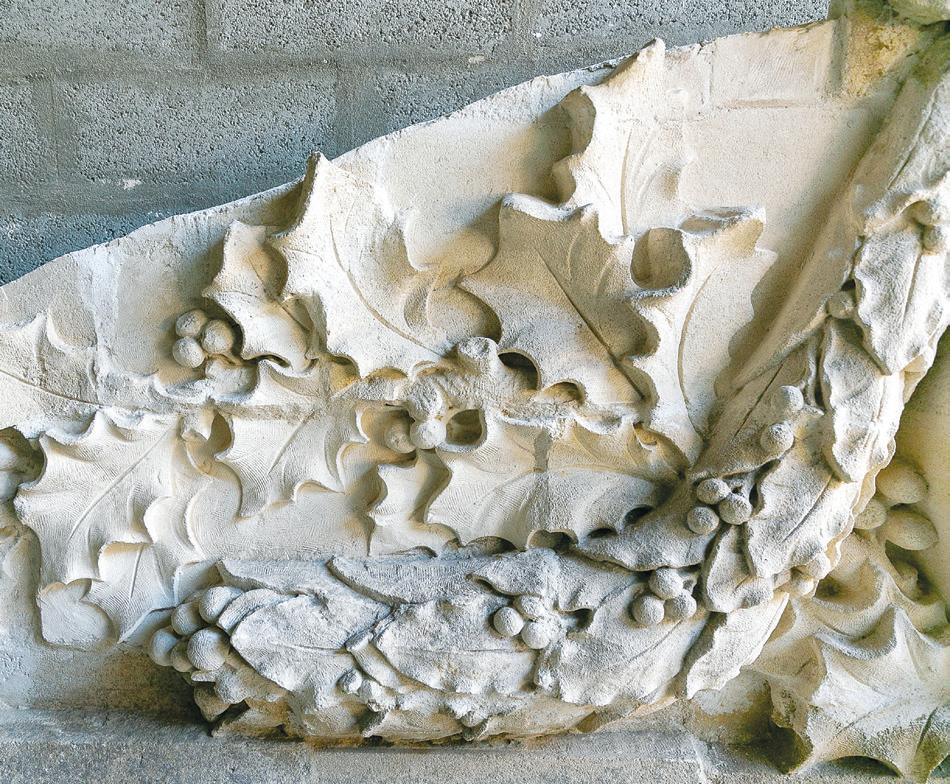
Every stone is documented on Excel and with CAD and all pallets are replaced with new export pallets
Alisanne’s team worked almost two years to document the stones on every pallet.
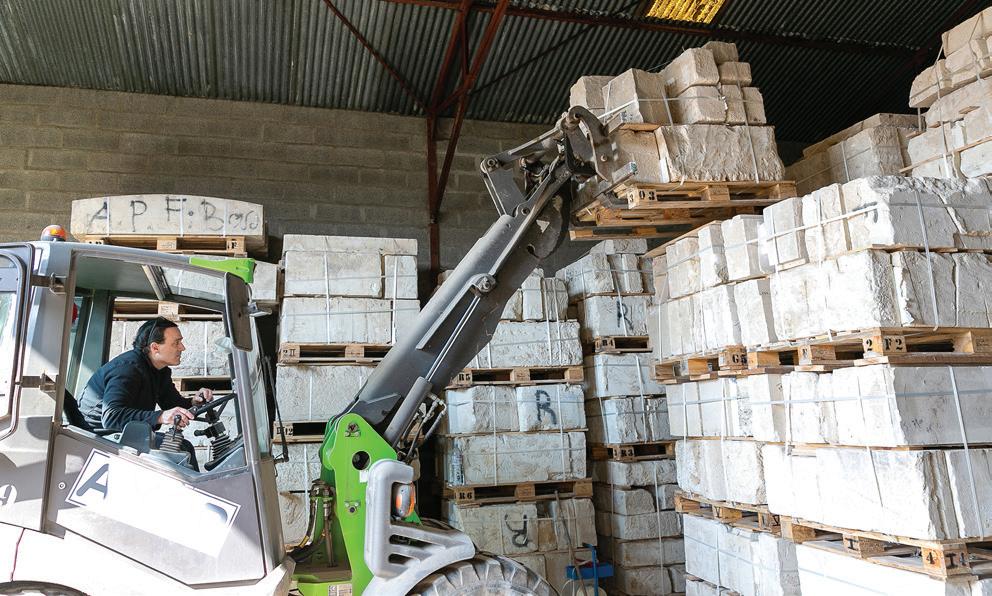
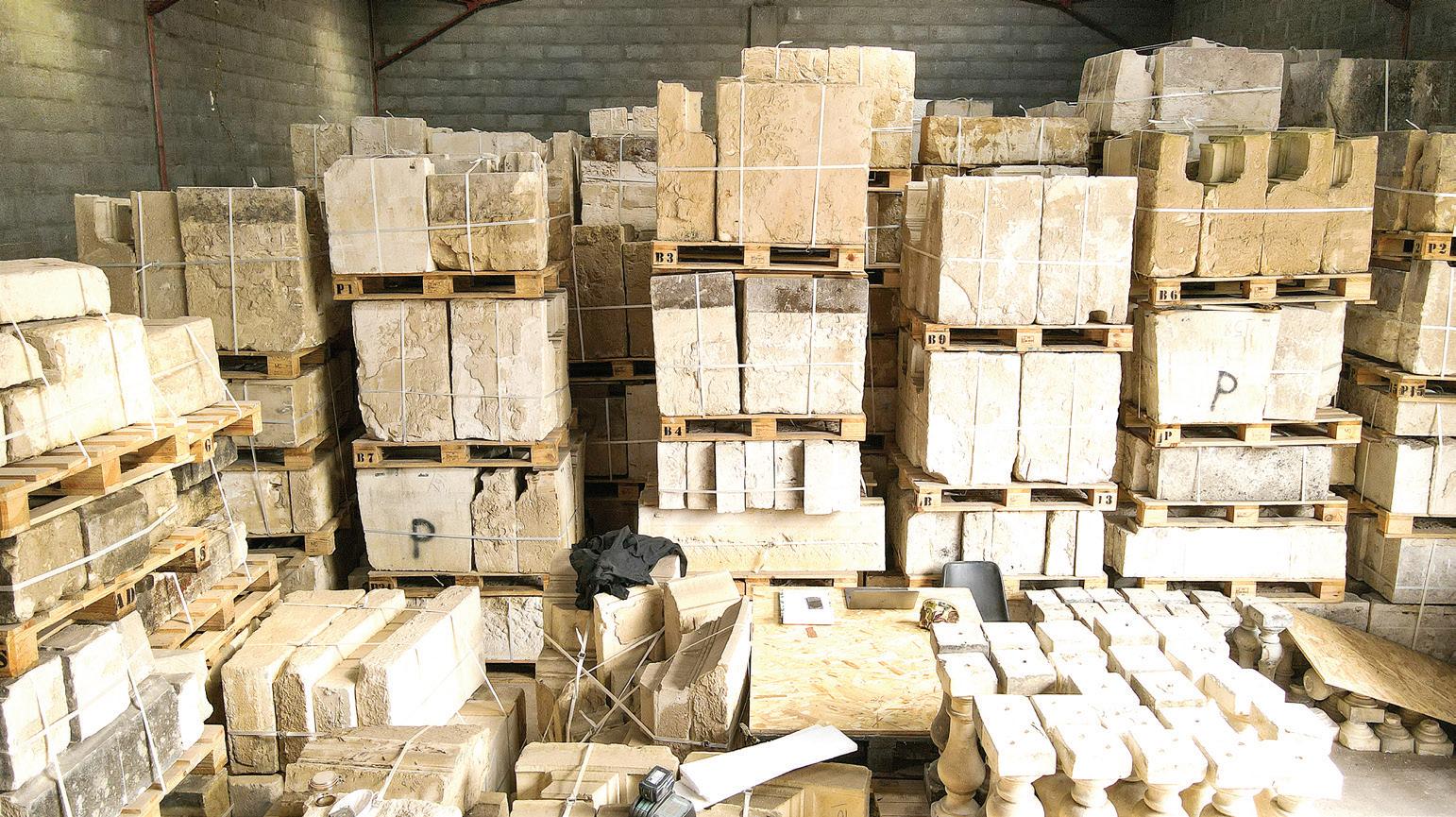
Every pallet is expertly packed and the stones clearly marked with their location on the Chateau and in the Master Spreadsheet and CAD.
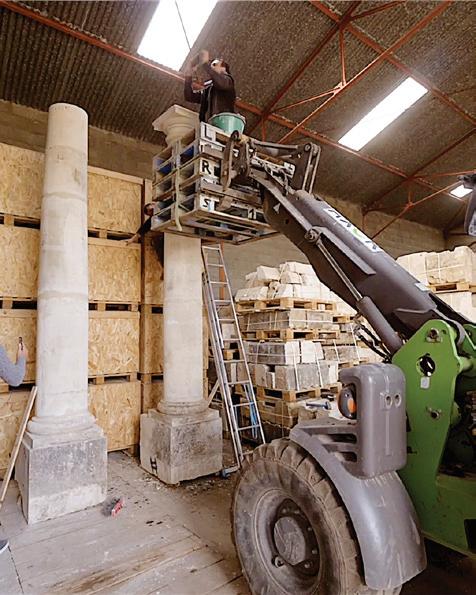
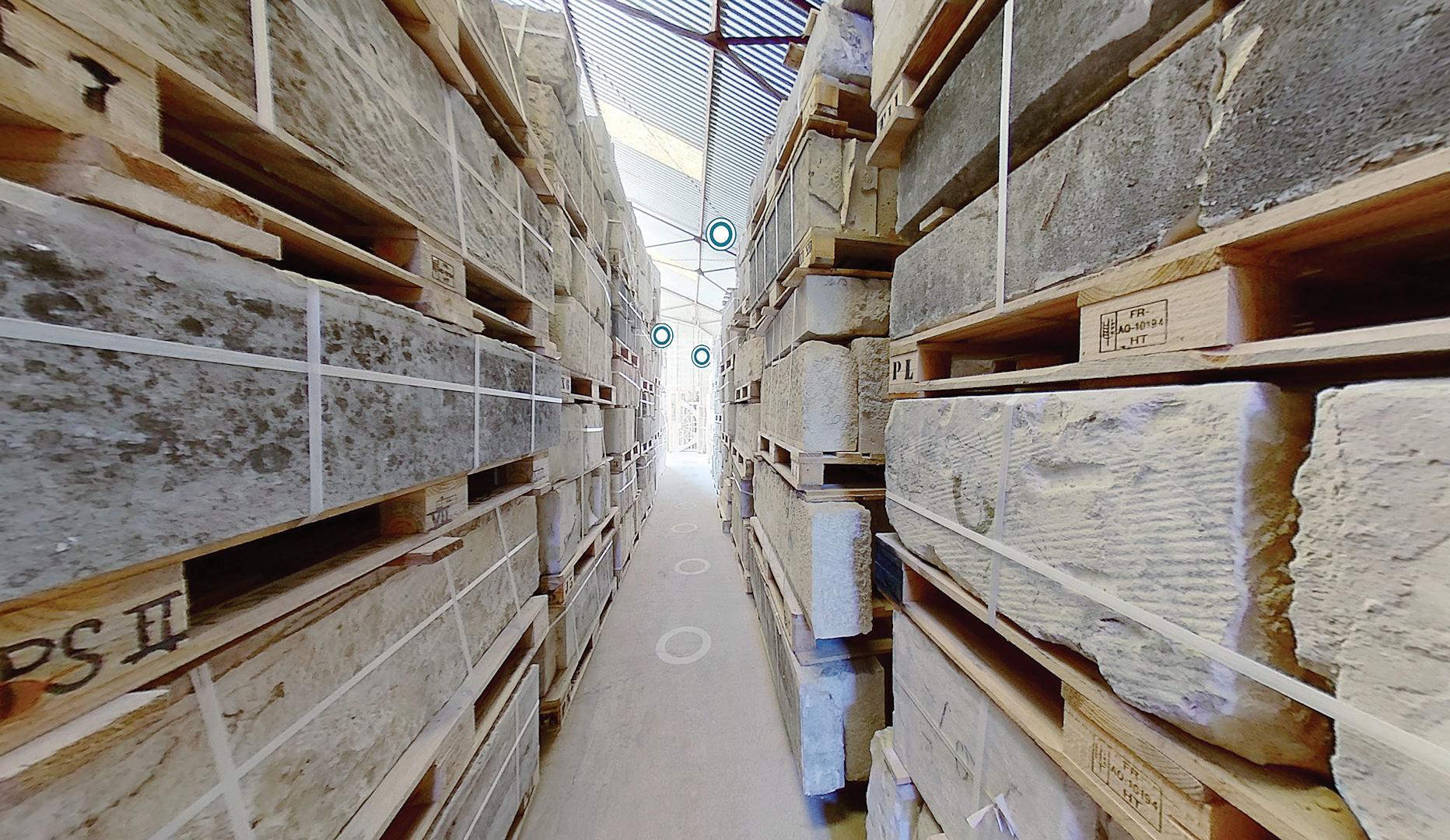
There is a link to return to this Presentation at the top of each PDF document below.
View a Section from the Master Spreadsheet (1-Page PDF)
View a Sample from the CAD (1-Page PDF)
This video shows the Chateau being rebuilt as it originally stood. This rendering was generated with the CAD documentation of all the stones.
Whatever design choice you make, the complete documentation makes locating every stone easy.
A variety of different configurations for the stone Facades have been sketched, modeled, and tested. Whatever vision you have of your chateau, there is enough stone to build it.
The Chateau has been modeled and successfully tested on different landscapes and terrains. Specific acreage, climate, and slope recommendations can be discussed in personal meetings.

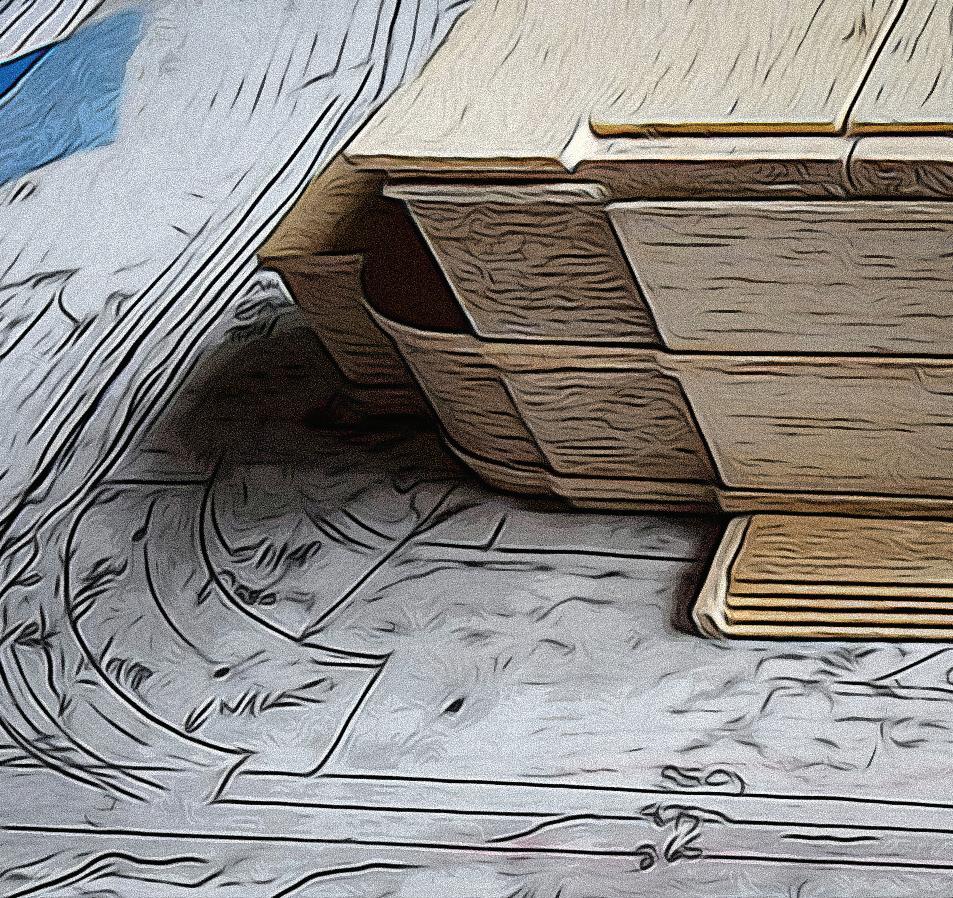
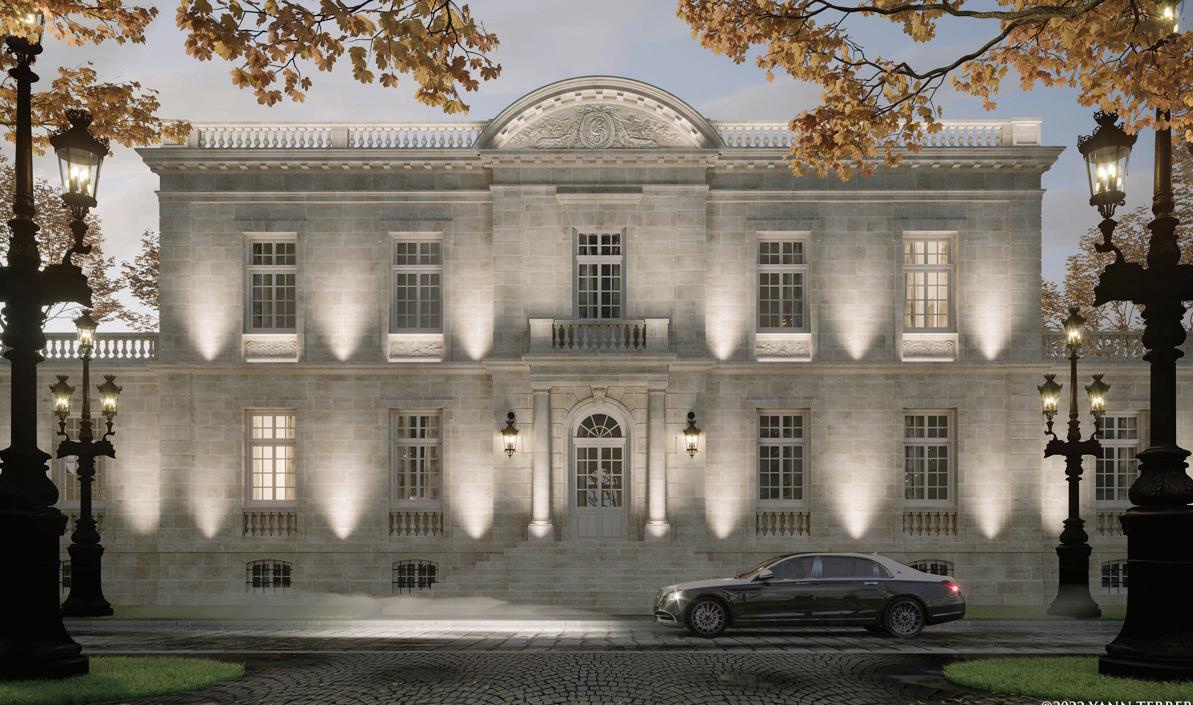
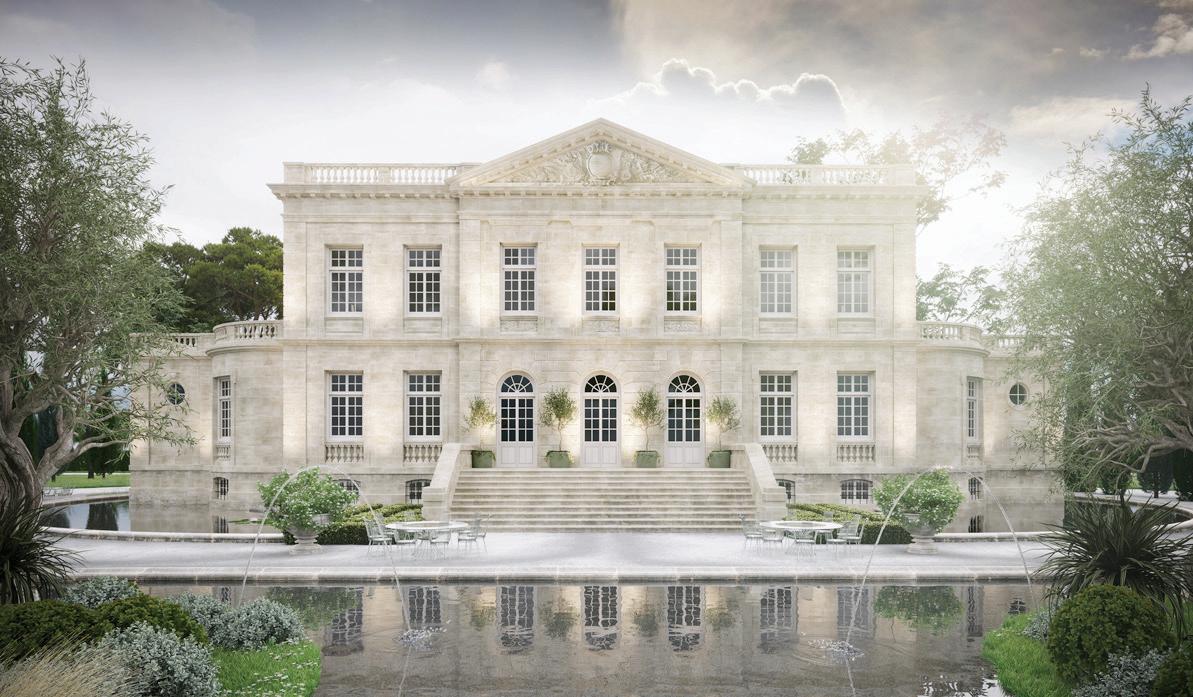
These Chateau facades are very likely the only chateau that will ever leave France again. The patrimony regulations that came into effect in 1991 do not apply to these stones, as the Chateau was disassembled in 1989.
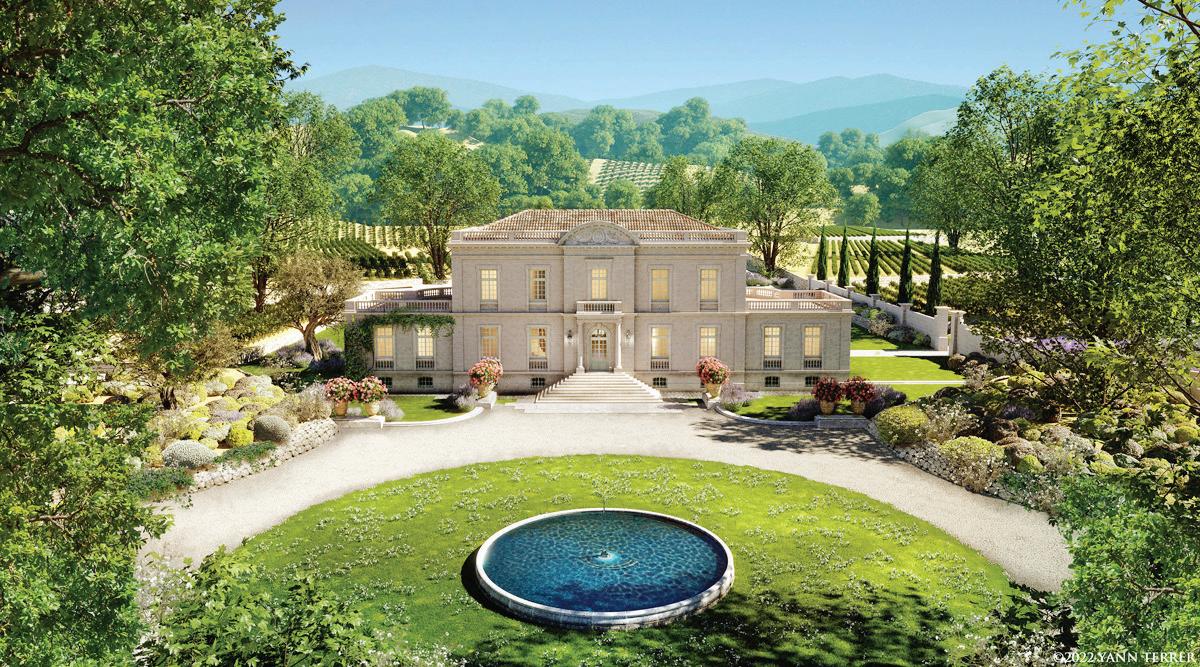
The Buyer of the facades could partner with a property owner to build an investment estate.
An investment group could purchase the facades to build when an attractive property becomes available.
Whether your idea is a winery, elite hotel, chateau time-share, restaurant, wedding or honeymoon venue, country club, event venue, education center, or retreat location—the French Chateau facades will make your project extraordinary and unforgettable.

There is a link to return to this Presentation at the top of each PDF document below.
View the Fact Sheet (1-Page PDF)
View the Chateau elevations: a sample from the CAD (1-Page PDF)
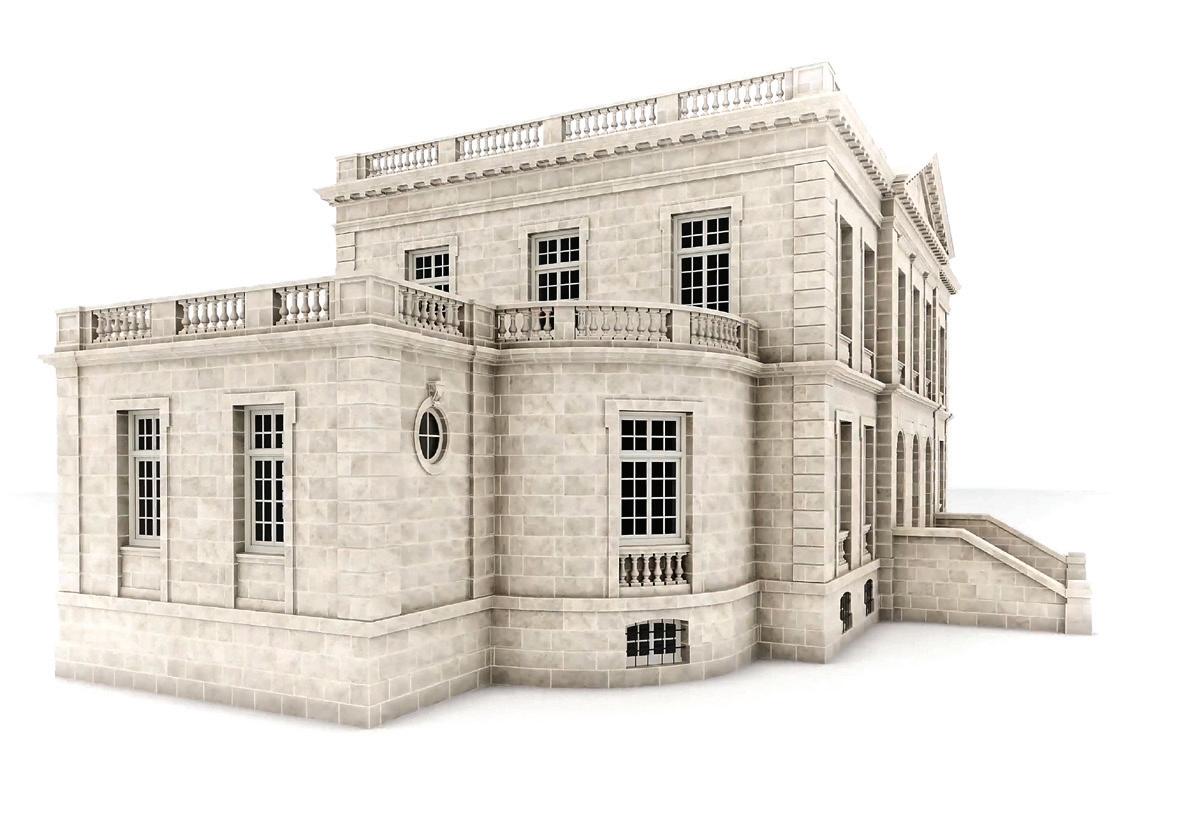

View the Chateau Measurements in Meters and Feet (2-Page PDF)
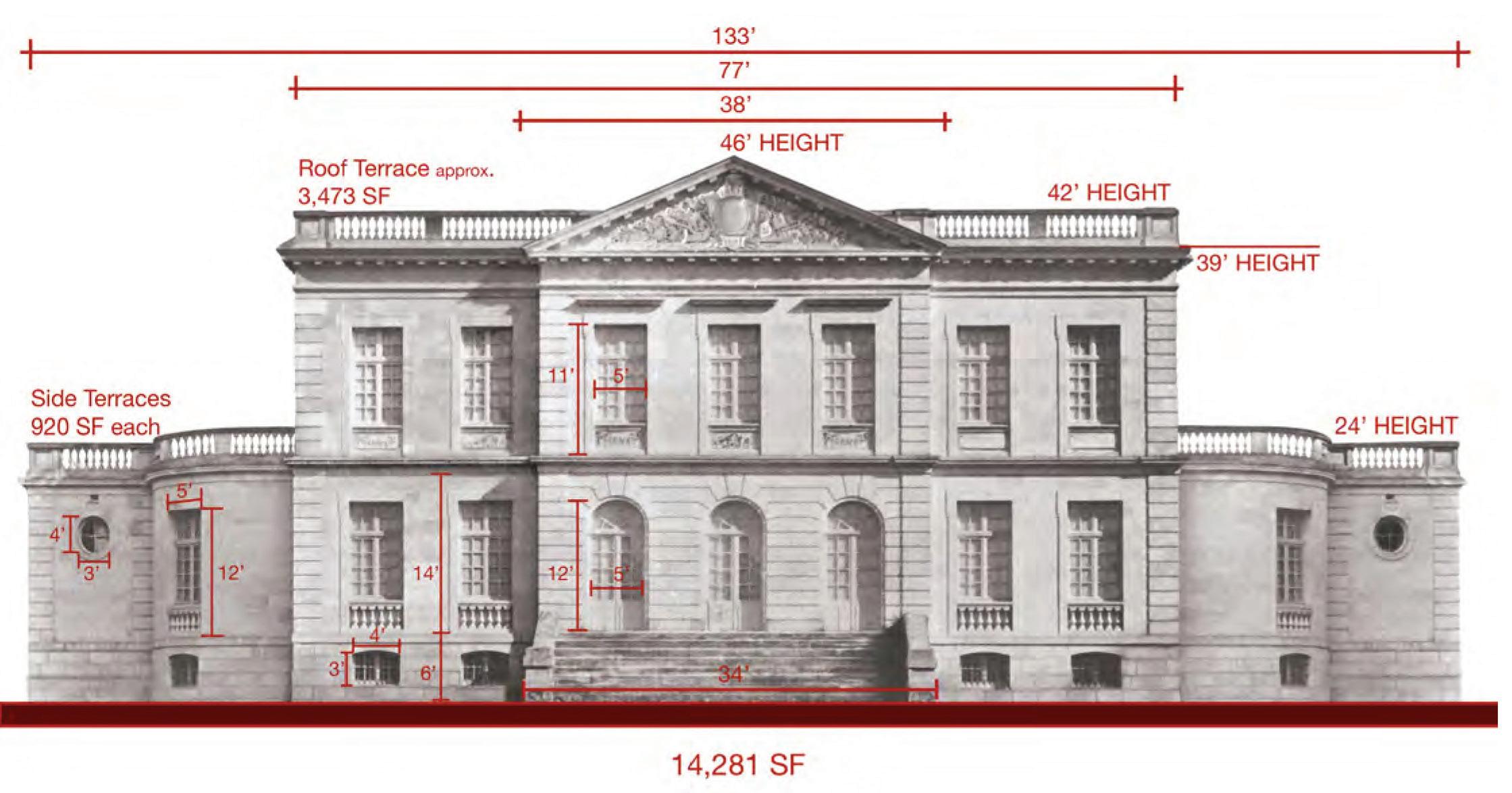
There is a link to return to this Presentation at the top of each PDF document below.
View the Reconstruction Notes (1-page PDF)
View the complete Reconstruction Analysis (75-page PDF)
Contract - 30 days
Shipping - 8 to 12 months, ~40 Containers
• Budget an estimated 500,000 USD for Shipping
• Warehouse Storage in Bordeaux during Shipping included
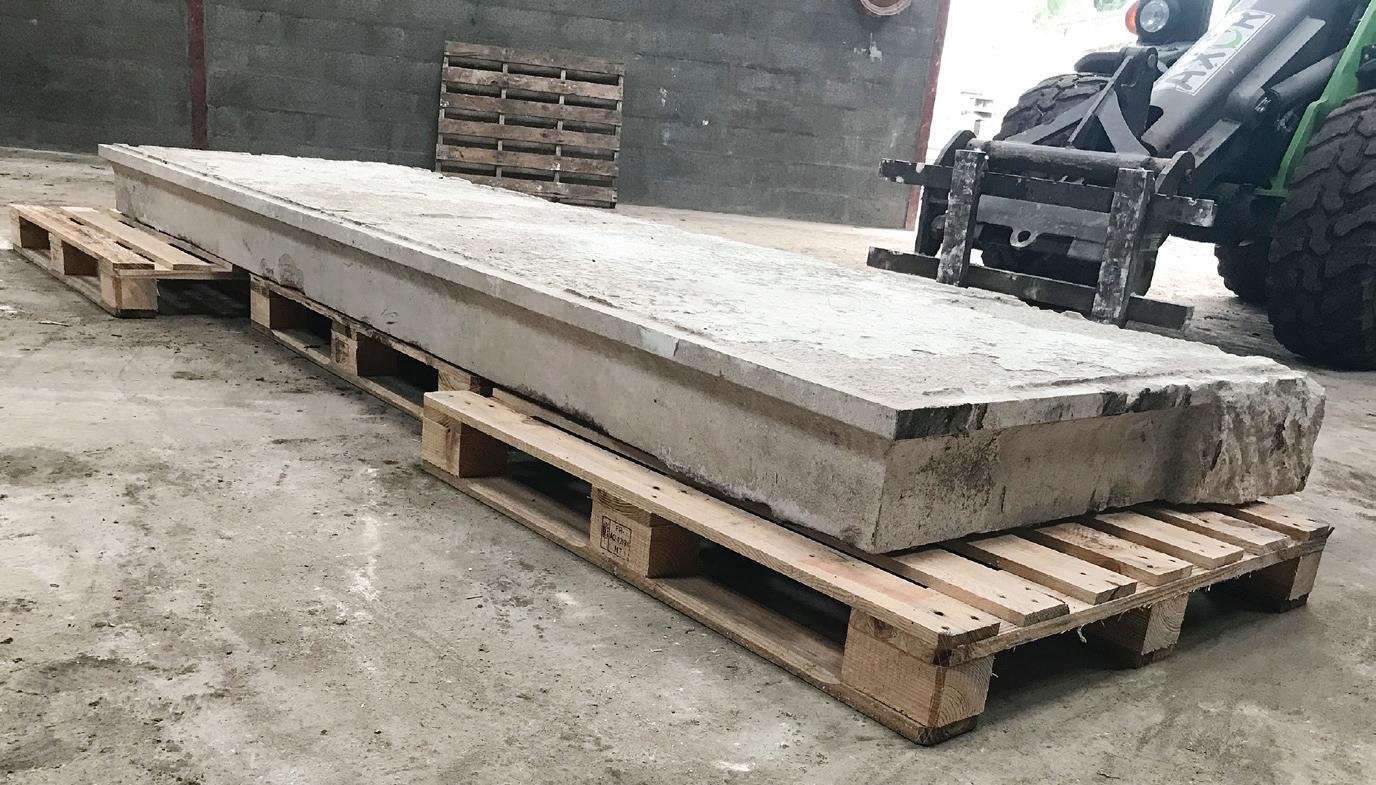
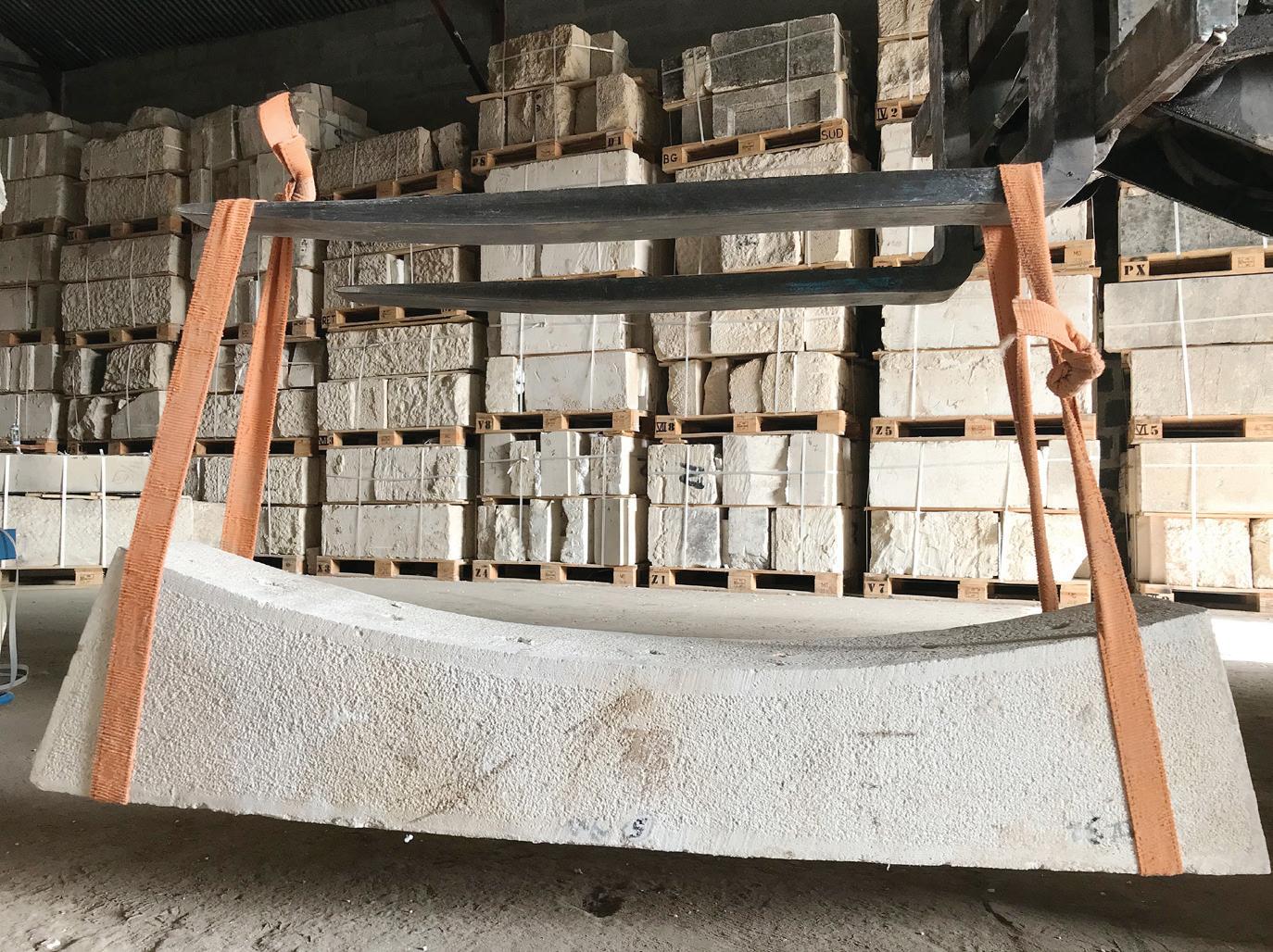
US Customs / Approvals - 7 days each Container
Job site Delivery - 7 days each Container
Estimated Reconstruction - 8 to 12 months
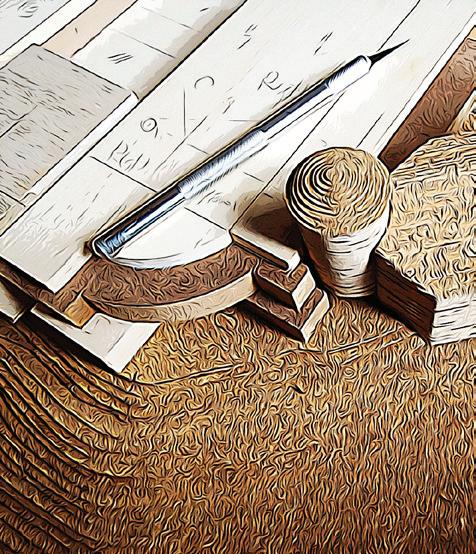
There is a link to return to this Presentation at the top of each PDF document below.
View the Feasibility Study (11-page PDF)
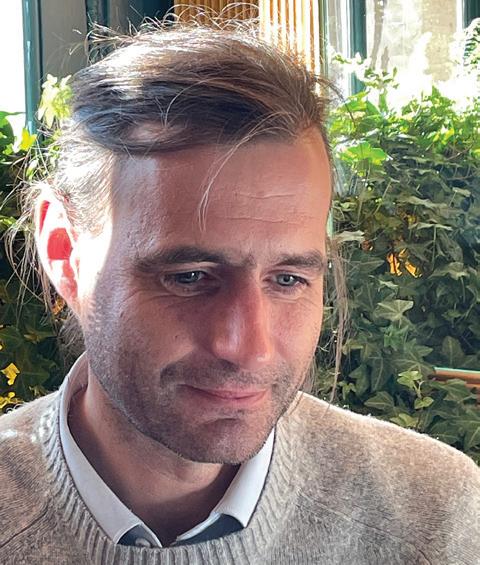
The Chateau has been modeled in several landscapes to test the suitability of the design for multiple, including hilly and steep, terrains.
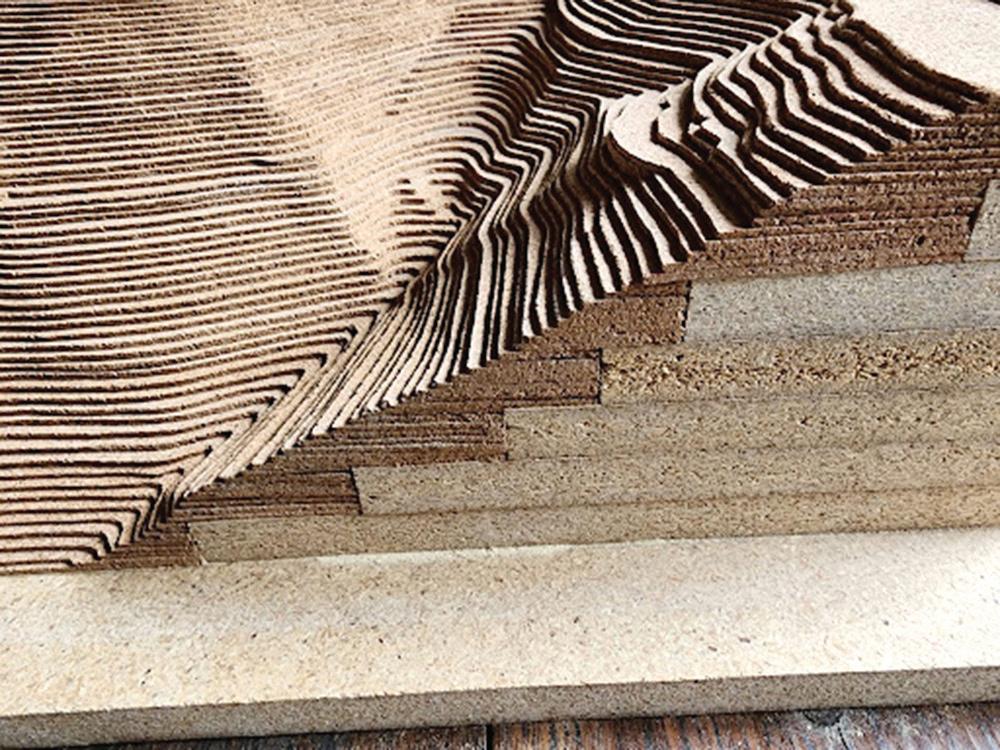
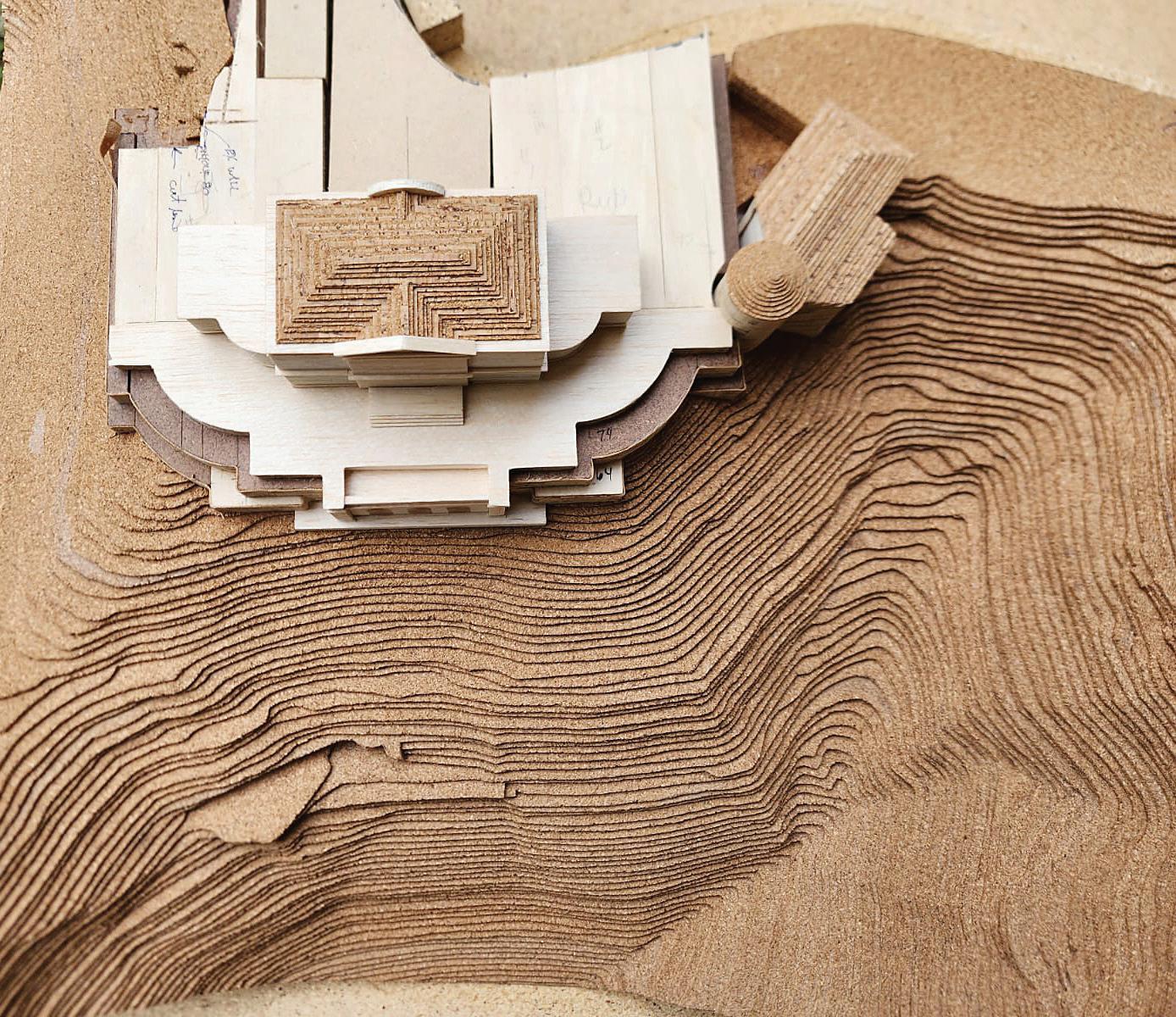
The most recent team visit to the Warehouse - April 2023
Bill Hablinski, William Hablinski Architecture
Alisanne Frew, French Limestone Expert

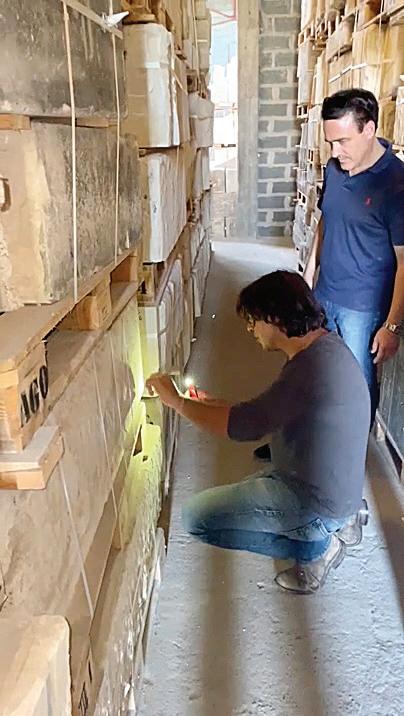

François Braud, Master Stone Cutter
Curt Graetzel, Landscape Architect
Cristiano Cerrone, Project Manager, Master Restorer

A team of experts from France and the US was brought on early in the project to research and develop options for residential, investment, and commercial outcomes for the Chateau facades.
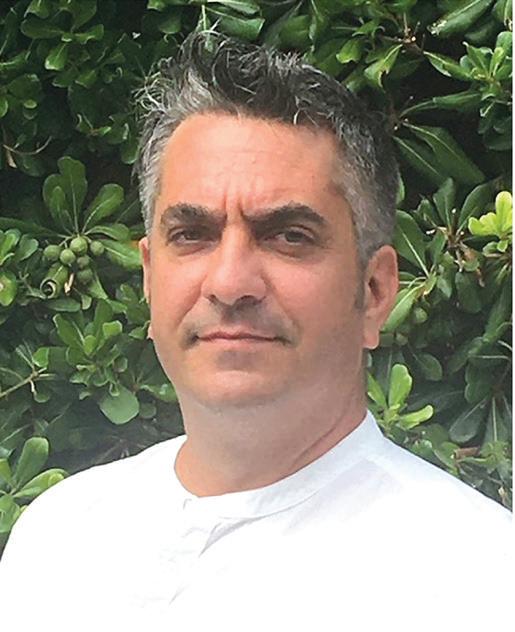
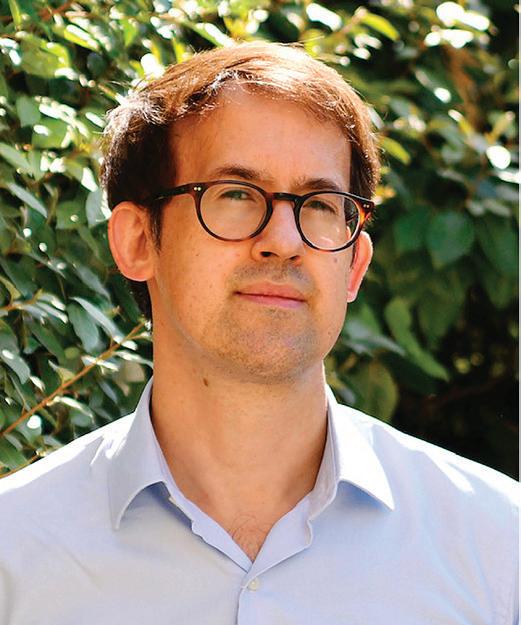
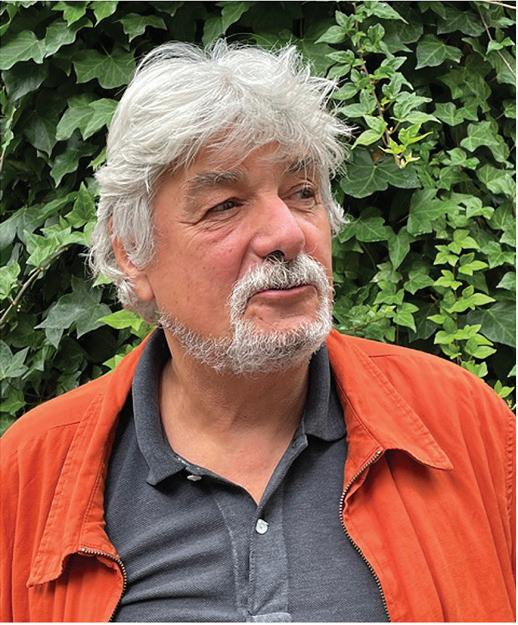
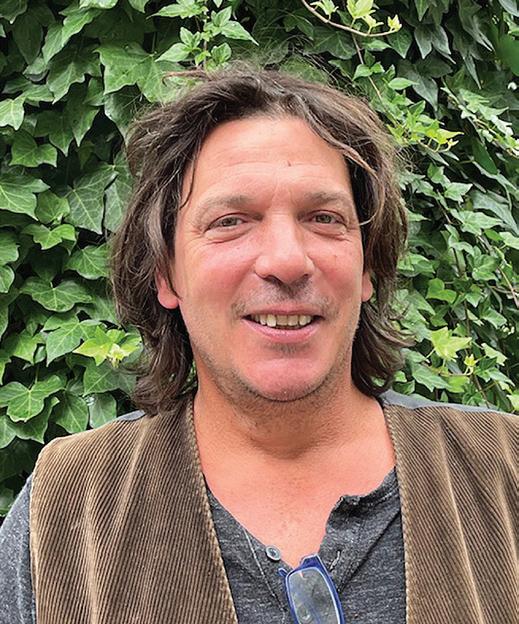
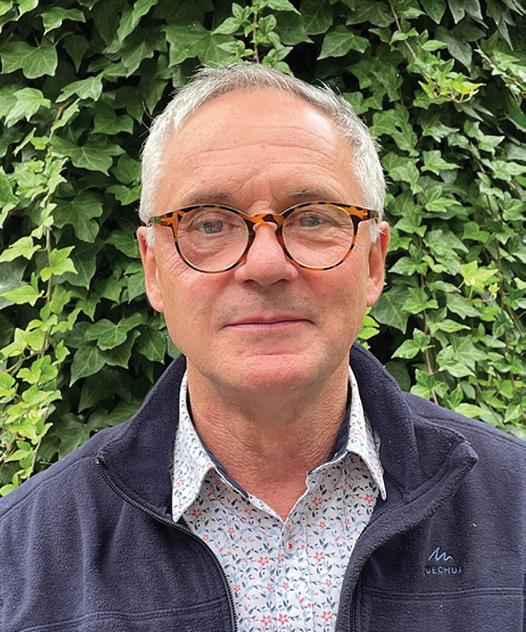

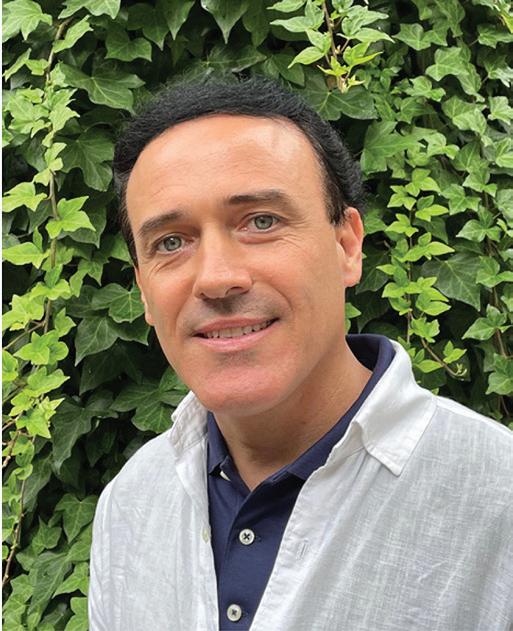
TEAM
As the Bordeaux Chateau project developed, Alisanne sought the support of experts in classical French architecture, structural engineering, stone, design, interiors, CAD, 3D rendering, project management, and restoration.
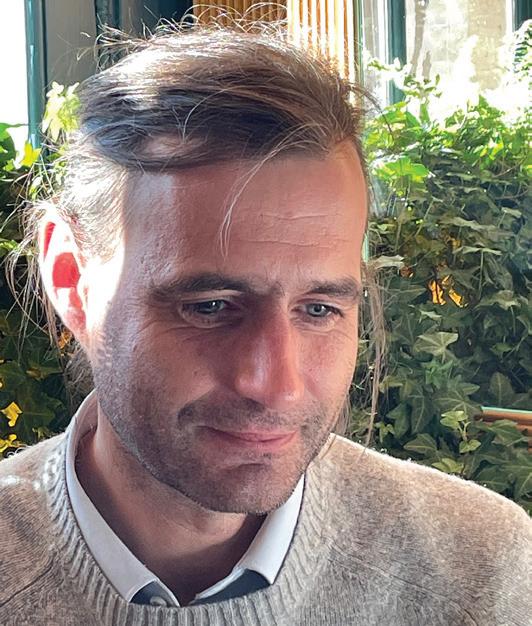


Four independent buildings using all the stones from the Chateau Facades. Concept models courtesy Jean-Rémy Couradette
A choice to rebuild the Chateau as it originally stood in 1890 will require preparatory engineering before shipping to your location (included in the price). Master Stone Cutter François Braud, who has supervised the reconstruction of significant landmark stone structures around the world, will manage this step.
If your choice is to create unique designs of one or multiple structures and use the Chateau stones in whatever way you decide, the Facades are ready to ship to your location.
A fanciful illustration of possibilities for the Chateau Facades as monumental free-standing elements in a garden on top of a main building. Concept model courtesy Jean-Rémy Couradette


After purchase, the Chateau Facades can remain stored in the current Bordeaux Warehouse until the containers have loaded and shipped. Shipping dates will be agreed upon by Buyer and Seller.
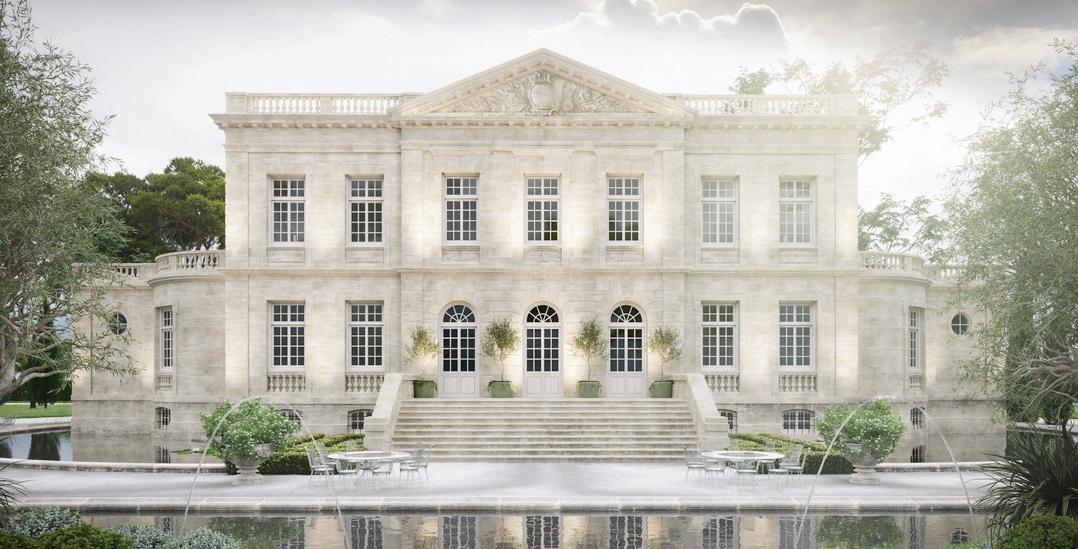
21 ft wide demi-lune Pediment (typically recarved with new owners insignia or initials - included)

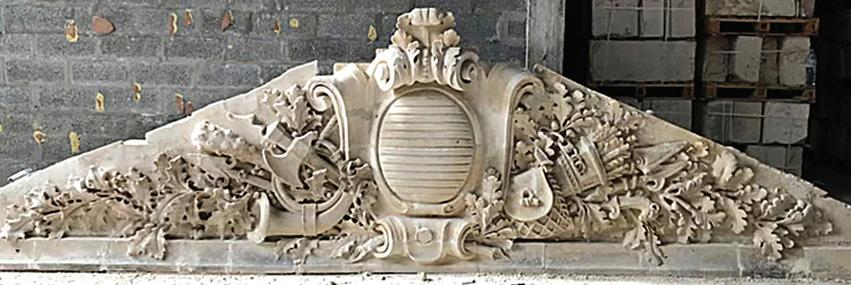
A 38 ft wide Pediment, a 21 ft wide demi-lune Pediment, two 13 ft stone columns, and the complete selection of carved stones have infinite design possibilities.
Because this is a complete collection of four Chateau Facades of a 133 ft long structure, the variety of stone sizes, shapes, carvings, and textures available to you is immense.
Curt Graetzel, the consulting Landscape Architect, constructed models of the Chateau in different configurations and with buildings for parking, offices, and additional accommodations (seen above on the right).
If reconstructed as originally built in 1890, the Chateaux can rest on a steep or sloping hilltop with extensions or additional buildings either alongside the main structure or underneath in a terrace design.
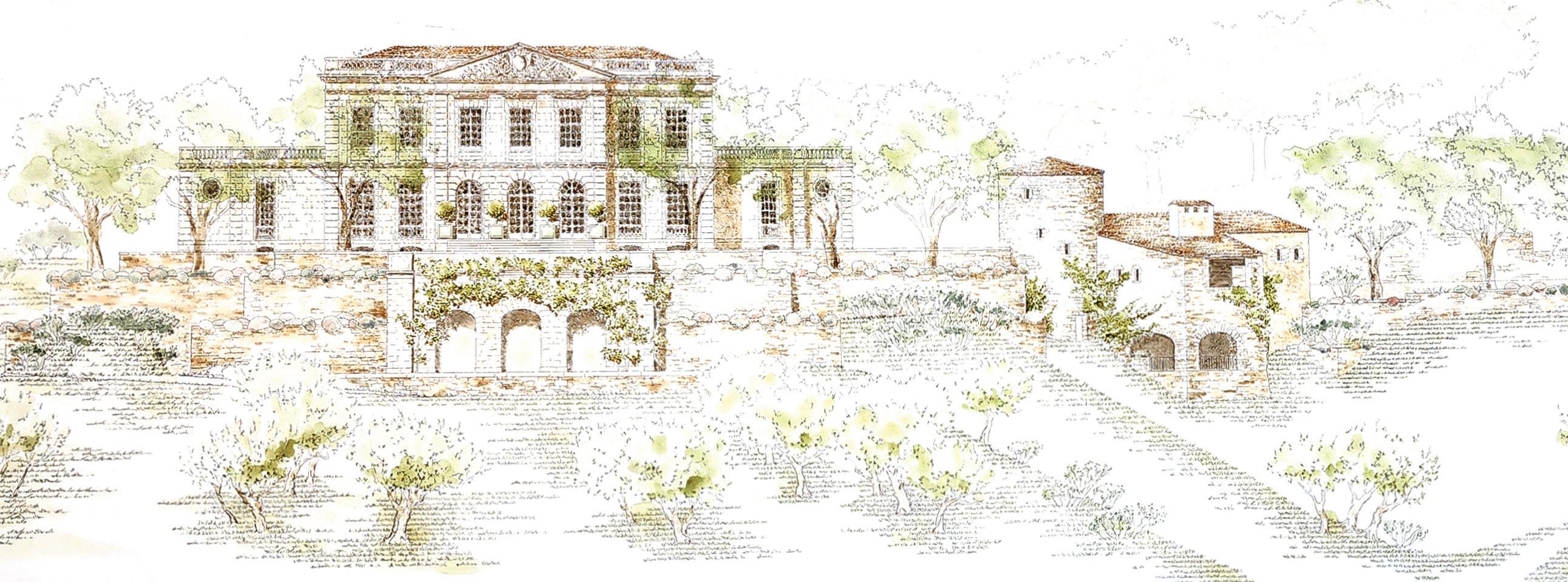
There is a link to return to this Presentation at the top of each PDF document below.
Page 09: Sample Section from the Master Spreadsheet (1-page PDF)
https://frenchchateauproject.com/wp-content/uploads/2023/06/Sample-from-Spreadsheet-for-Bordeaux-Chateau.pdf
Pages 09: Sample from the CAD (1-page PDF)
https://frenchchateauproject.com/wp-content/uploads/2023/06/Sample-of-CAD-for-Bordeaux-Chateau.pdf
Page 14: Chateau Facade Measurements in Meters and Feet (2-page PDF)
https://frenchchateauproject.com/wp-content/uploads/2023/09/Bordeaux-Chateau-Facades-with-Measurements-in-Meters-and-Feetwith-Link.pdf
Page 14: Fact Sheet (1-page PDF)
https://frenchchateauproject.com/wp-content/uploads/2023/06/Bordeaux-Chateau-Fact-Sheet.pdf
Page 14: Chateau Elevations: A sample from the CAD (1-page PDF)
https://frenchchateauproject.com/wp-content/uploads/2023/06/Sample-of-CAD-for-Bordeaux-Chateau.pdf
Page 15: Reconstruction Notes (1-page PDF)
https://frenchchateauproject.com/wp-content/uploads/2023/06/Bordeaux-Chateau-Reconstruction-Notes-June-2023.pdf
Page 15: Complete Reconstruction Analysis (75-page PDF)
https://frenchchateauproject.com/wp-content/uploads/2023/06/Bordeaux-Chateau-Reconstruction-Analysis.pdf
Page 16: Feasibility Study (11-page PDF)
https://frenchchateauproject.com/wp-content/uploads/2021/12/Feasibility-Study-Chateau-2021.pdf
A Virtual Tour of the Warehouse (Matterport)
https://my.matterport.com/show/?m=5XZNzjtNnce


Cover and Page 12
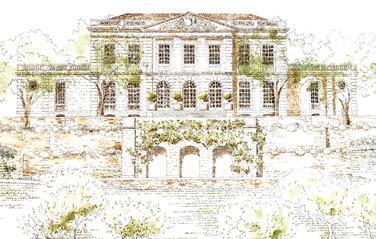
©2023 Yann Terrer
Page 2
©2023 Curt Graetzel
Pages 3 and 21
©2023 Curt Graetzel
Pages 11 and 19
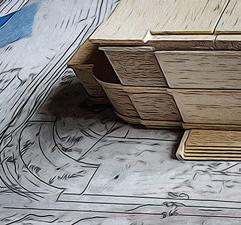
©2023 Yann Terrer
Page 11
©2023 Yann Terrer
Page 11
Photos and Model
©2023 Curt Graetzel
Page 13
©2023 Yann Terrer
Page 14
©2023 Yann Terrer
Page 16
Photos and Model
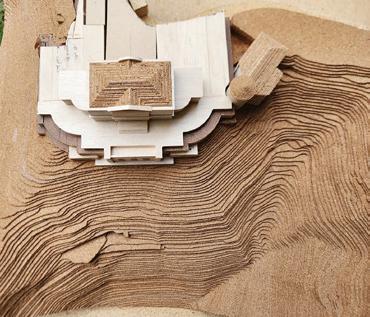
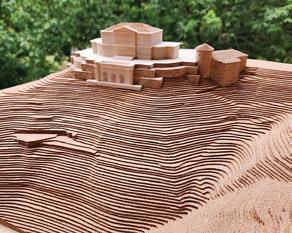
©2023 Curt Graetzel
VIDEOS “3D Reconstruction”
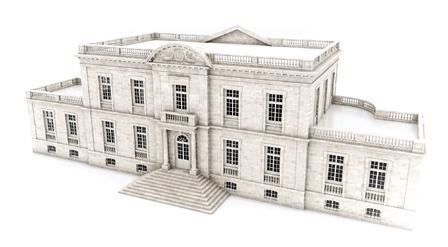

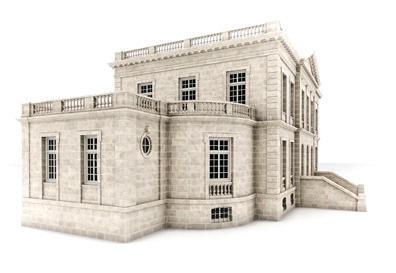
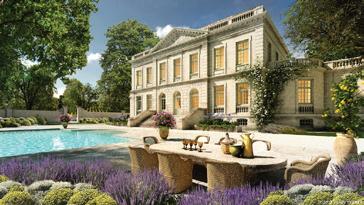
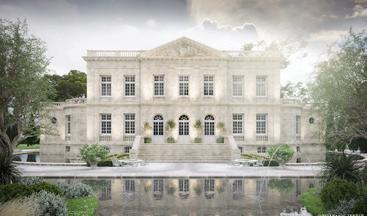
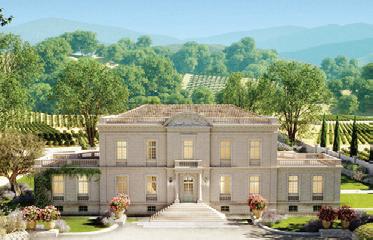
Page 10
©2023 Yann Terrer
