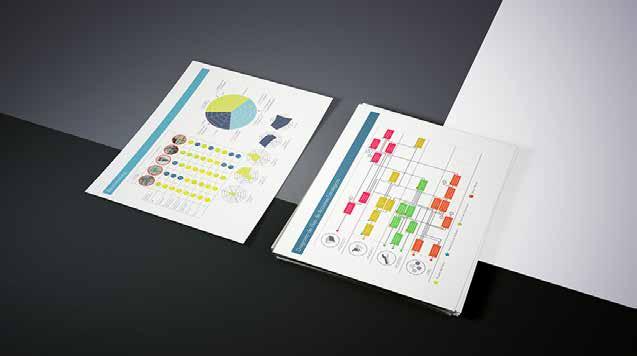
1 minute read
ARCHITECTURAL INTERVENTIONS

The renovation of architectural spaces included lifting the ceiling, plating the walls, and changing the floor. We also calculated the amount of light needed for the area of the room and selected the light sources and electrical adjustments needed for the internet network. The scope of the project included the design of furniture and ephemeral architecture according to the area of the museum and its spatial distribution. We planned the route for the users inside the room relative to the soil´s theoretical content.
Advertisement





The Museum As A Classroom
The museum was conceived as a space that can also convert into a classroom. Through digital screens, teachers can show presentations on topics related to soil science.







