ALBA UNIVERSITY MASTER OF ARCHITECTURE II ALEXISABDALLAH9@GMAIL.COM | +961 71 202012 ALEXIS ABDALLAH
Academic Work 01
BEIRUT DISASTER RELIEF RELIEF HUB Beirut, Rmeil Lebanon
Academic Work 02
THE SANCTUARY CITY : A FUTURISTIC HAVEN FROM TOXICITY
Beirut, Lebanon
Professional Work 03
RMEIL CLUSTER : FORGOTEN BUT STILL BRATHING Rmeil, Lebanon
Professional Work 0
BEIRUT GREEN CORIDOR : FOUAD BOTROS HIGHWAY Achrafieh, Lebanon
Professional Work 05
TRIPOLI POLICE STATION Tripoli, Lebanon
Professional Work 06
HERITAGE ADAPTIVE REHABILITATION
Medawar, Lebanon
CONTENTS
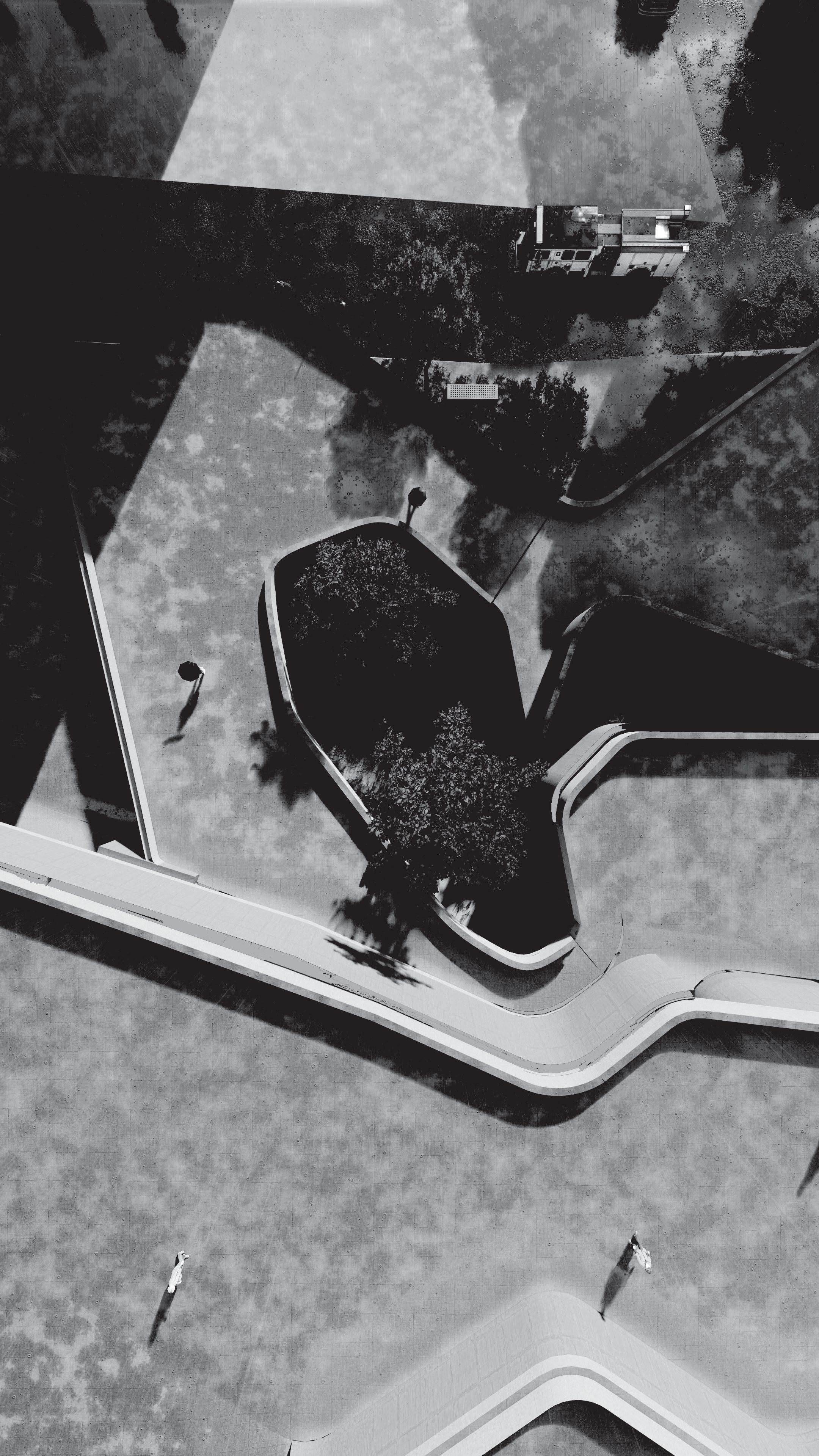
2015 I 2023 ALBA UNIVERSITY MASTER OF ARCHITECTURE II ALEXISABDALLAH9@GMAIL.COM +961 71 202012 SELECTED WORKS
Work 01
Academic / Design Studio /

BEIRUT DISASTER RELIEF HUB
BDRC_ARCH601
Desing Stuido Instrutor : Akl Akl
The events of 2019 have left the Lebanese people reeling, experiencing a series of devastating blows that have destabilized them on every level. They have lived under the weight of a corrupt government, watched as their economy crumbled, and had their spirits broken by a revolution that promised change but ultimately fell short. And just when it seemed things couldn't get any worse, a pandemic swept the globe, hitting a people already brought to their knees. Then, on August 4, 2020, a devastating explosion ripped through the city of Beirut, leaving behind a trail of death and destruction. More than 250 people were killed, thousands were injured, and over 300,000 were left homeless. The streets were filled with the wounded, running aimlessly in search of safety. The level of devastation
As we reflect on the devastating impact of the pandemic, it's important to remember that this is not the only crisis we may face in the future. The threat of nuclear disaster, health emergencies, and other catastrophic events looms on the horizon. As architects and designers, we have a moral responsibility to prepare for these potential crises and to ensure that we are ready to respond when they occur.
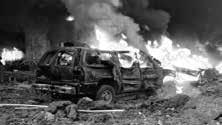
In the aftermath of a disaster, whether it be an explosion, natural crisis, or pandemic, the role of architecture is critical. We must bring together all private and public associations to create a space where people can find comfort and safety.

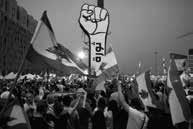



Lebanon CIVIL WAR PORT EXPLOSION REVOLUTION 2005 2010 2011 1975 1990 2020 2019 2020 EXPLOSIONS WAR IN SYRIA 26% OF THE POPULATION IN BEIRUT THE LEBANESE PROTESTS OF 2019-2020 ARE A SERIES OF NATIONAL PROTESTS IN RESPONSE TO GOVERNMENT FAILURE AN EXPLOSION RAVAGES THE CITY OF BEIRUT, KILLING MORE THAN 250 DEAD AND THOUSANDS INJURED HAPPENED FROM 1975 TO 1990 IN LEBANON CAUSING BETWEEN 130,000 AND 250,000 CIVILIAN VICTIMS A SERIES OF EXPLOSION CONTINUED IN LEBANON FROM 2005 TO 2010
02 BDRH 03
Desiging Resilience:
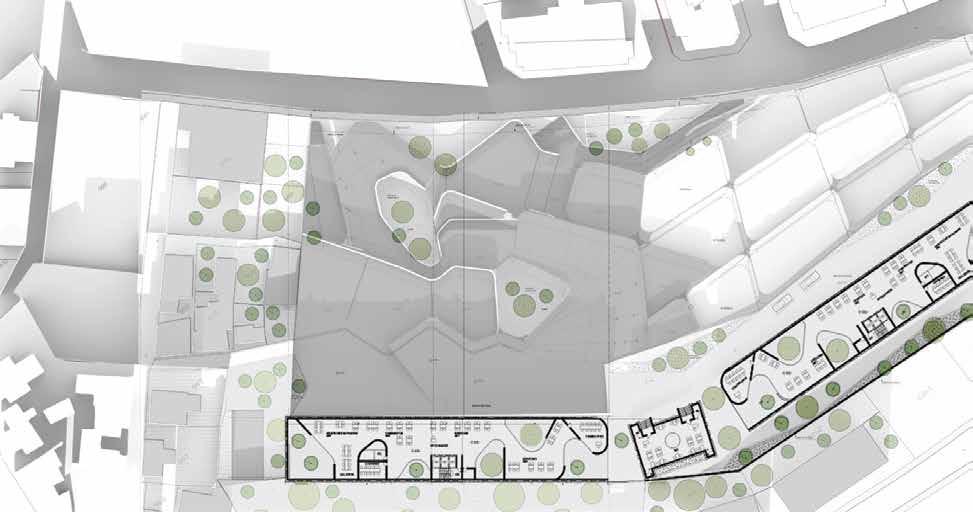






Creating Safe Spaces in the Face of Disaster

The building's design incorporates a number of features to protect against explosions, including the use of curved walls. The walls are made of reinforced concrete and are designed to deflect the force of a blast away from the building's interior. This helps to minimize damage and protect the building's occupants.



Academic Work 01 I Design
2 6 R280 3025 30 R805 BLOCK A 34° R300 R300 R270 B C A D X' 6 8 7 644 238 R270 BLOCK B R300 R200 R200 22 28 131° B C A D BLOCK C 3 4 R200 R270 R300 R319 30 R310 R300 R270 R200
Studio
Type A
The site is split into two sections, the first being at the bottom where a new construction will be erected, specifically designed to provide disaster response capabilities. The second section is located at the top, where the two types of the existing heritage buildings will be preserved and strengthened to make it more resilient to explosions and natural disasters.



Type B


The existing building presented was constructed during this transitional phase, under the French mandate. It exemplifies the architectural techniques and materials that were popular during this time period. The building showcases the large scale and use of concrete as the main material which were prevalent during this period. The decorative elements in molded concrete are a testament to the architectural vocabulary of the time. This highlights the significance of preserving the heritage building that currently stands on this site. 01 BDRH
TRAIN STATION
RMEIL GEITAWI
BADAWI ACHRAFIEH

EXTENSION


The project is located in a strategic location that is vulnerable to disasters. The location was chosen specifically to provide easy access for individuals in the event of a disaster so they can reach the project quickly and safely to seek shelter and protection.
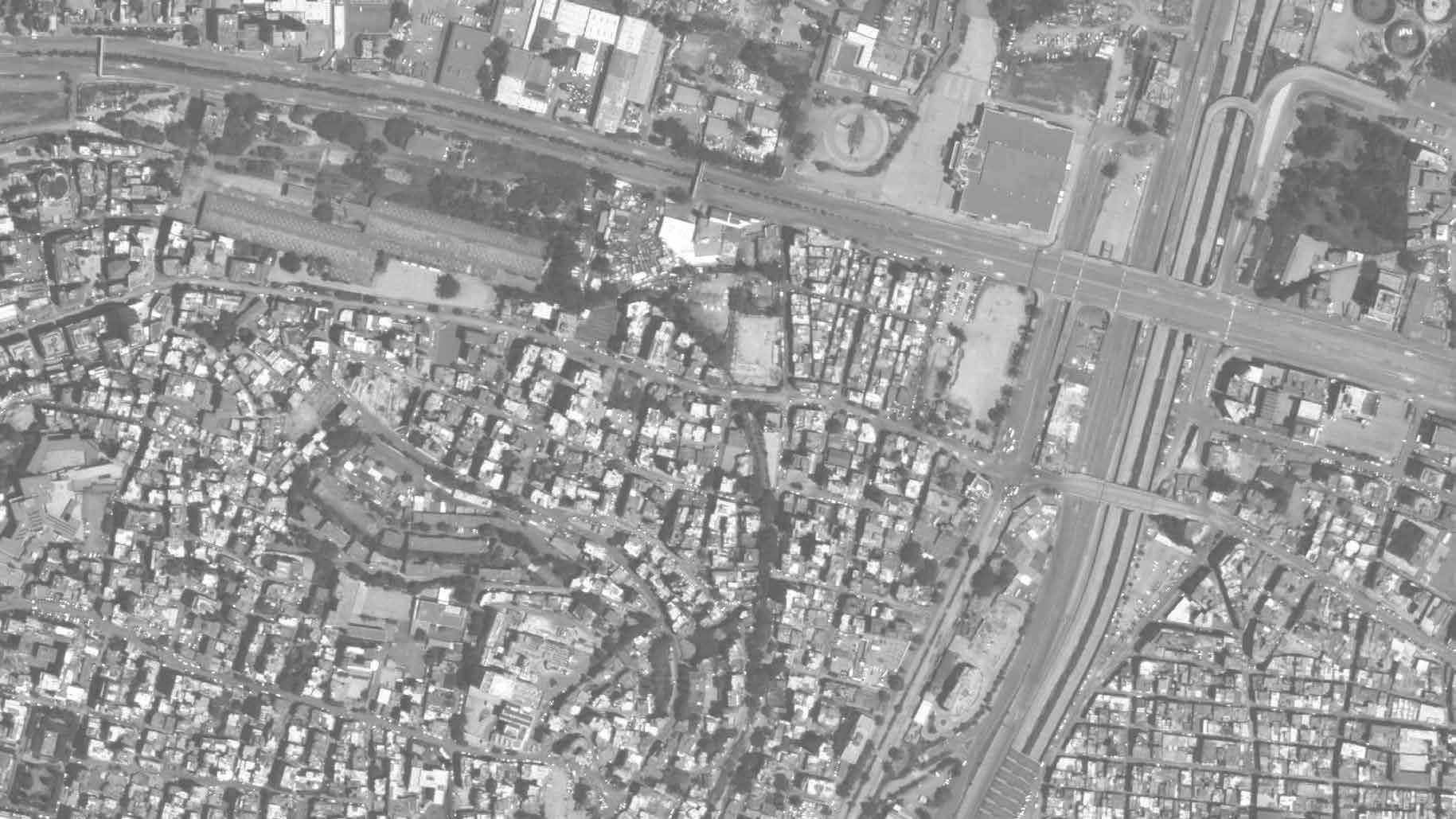
01 I
MEDAWAR
Academic Work
Design Studio
15 Surfaces > 150 m2 Curved edges D01
Ground Floor Plan

The project is designed to protect the people from disasters or explosions, they may feel a sense of safety and security. The project is built to withstand extreme conditions and provide a secure shelter for those inside and is also meant to provide psychological safety. The walls, roof and floor are reinforced to protect against blasts and impact.





05
P01 P02 P03 P04

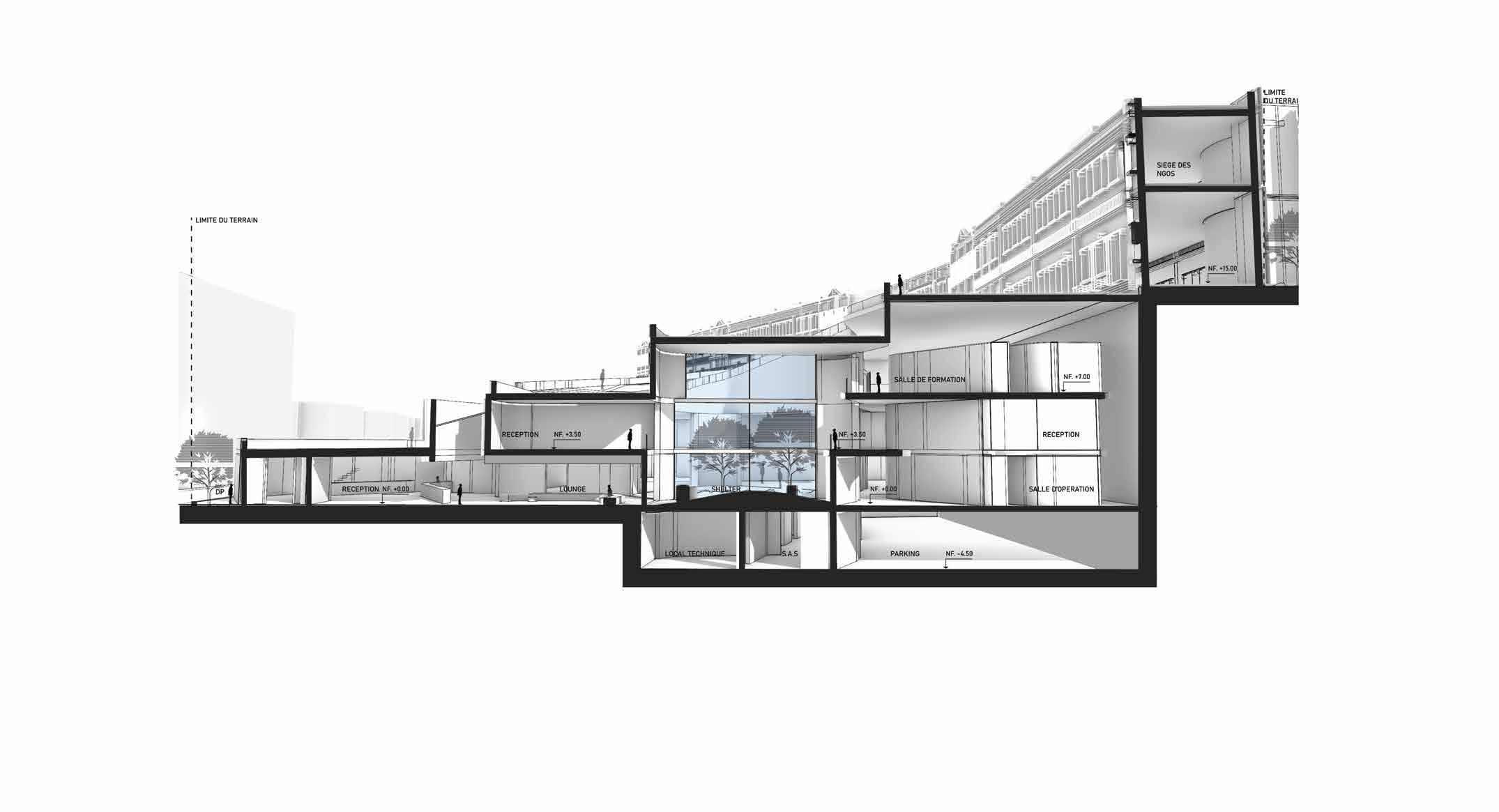
Academic Work 01 I Design
BB’
AA’
Studio Section
Section


06
The project is designed to protect the people from disasters or explosions, they may feel a sense of safety and security. The psychological safety.
The walls, roof and floor are reinforced to protect against blasts and impact.


Academic Work 01 I
CHAP 5 P05 P07
Design Studio
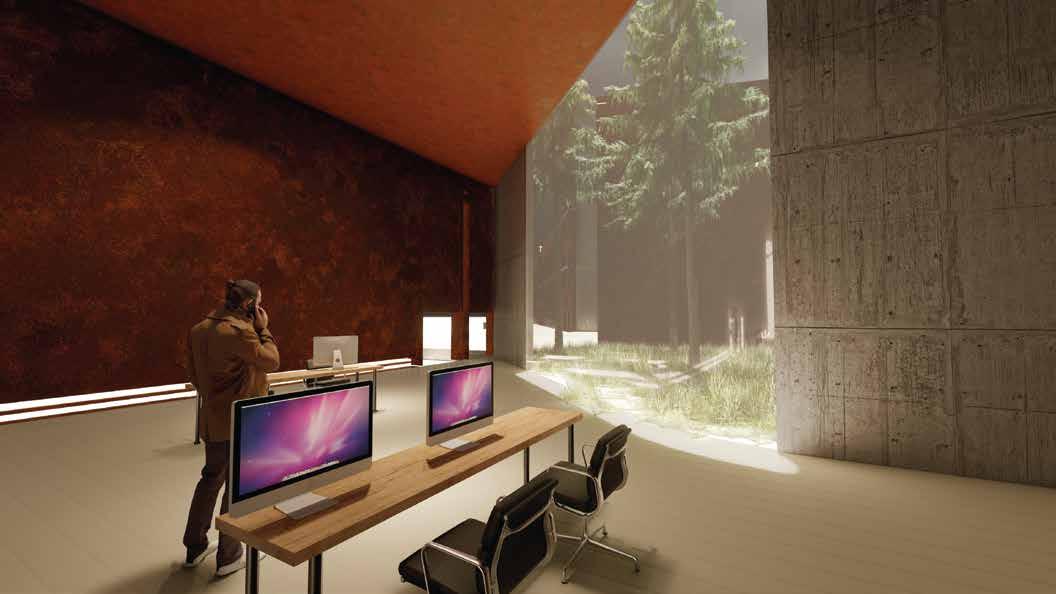

07 P06 P08
The project is built to withstand extreme conditions and provide a secure shelter for those inside and is also meant to provide
Work 02
Academic / Design Studio /
The Sanctuary City: A Futuristic Haven from Toxicity

TSC_ARCH404
Desing Stuido Instrutor : Tony Chakar
The Lebanese toxic word is a heavy weight that has long burdened our nation. Introducing the Sancturay City, a utopian vision for the future where the inhabitants are shielded from the outside world by a structural mesh dome. This dome acts as a barrier, keeping out trash and pollution, creating a safe haven for the citizens. As you enter the dome, you are transported to a futuristic world where the streets are clean and the air is pure. The dome is not just a physical barrier, but a symbol of hope for a better future. Inside, the city is a marvel of modern architecture and technology, where the needs of the people are placed at the forefront. The dome becomes a sanctuary for the residents, a place where they can live their lives free from the fears of outside contamination.
Alexis Abdallah
The world outside the Sanctuary City is a place of pollution, toxicity, and environmental degradation. The air is thick with smog, the streets are littered with trash, and the water is polluted. The residents of the outside world are constantly exposed to the negative effects of these conditions, suffering from health issues such as respiratory problems, heart disease and cancer.

The economy is also negatively impacted, with industries that are heavy polluters causing harm to the environment and the people. The outside world is plagued by the effects of climate change, with extreme weather events and natural disasters becoming more frequent and severe. The natural environment is also suffering, with deforestation, loss of biodiversity, and destruction of ecosystems.
The lack of proper waste management and recycling systems leads to overflowing landfills and plastic pollution in the oceans. The outside world is also characterized by a lack of access to basic amenities such as clean water, sanitation, and healthcare. The inhabitants of the outside world are also facing social and political challenges, with poverty, inequality, and crime being prevalent.
02 TSC 08
Academic Work 01 I Design Studio
Using only Photoshop /Photo collage to bring our vision to life.
The images we created are a glimpse into the world we hope to one day build. The collages capture the essence of the SanctuaryCity, showcasing the clean streets, the futuristic architecture and the sense of protection it offers. Each image is a piece of the puzzle, working together to give you a complete picture of our project.
This is not just a project, it's a movement towards a cleaner, healthier and more sustainable future. The Sanctuary City is a beacon of hope for a nation that has long struggled with toxicity. It is a symbol of resilience and determination, a reminder that we can create a better future for ourselves and future generations.
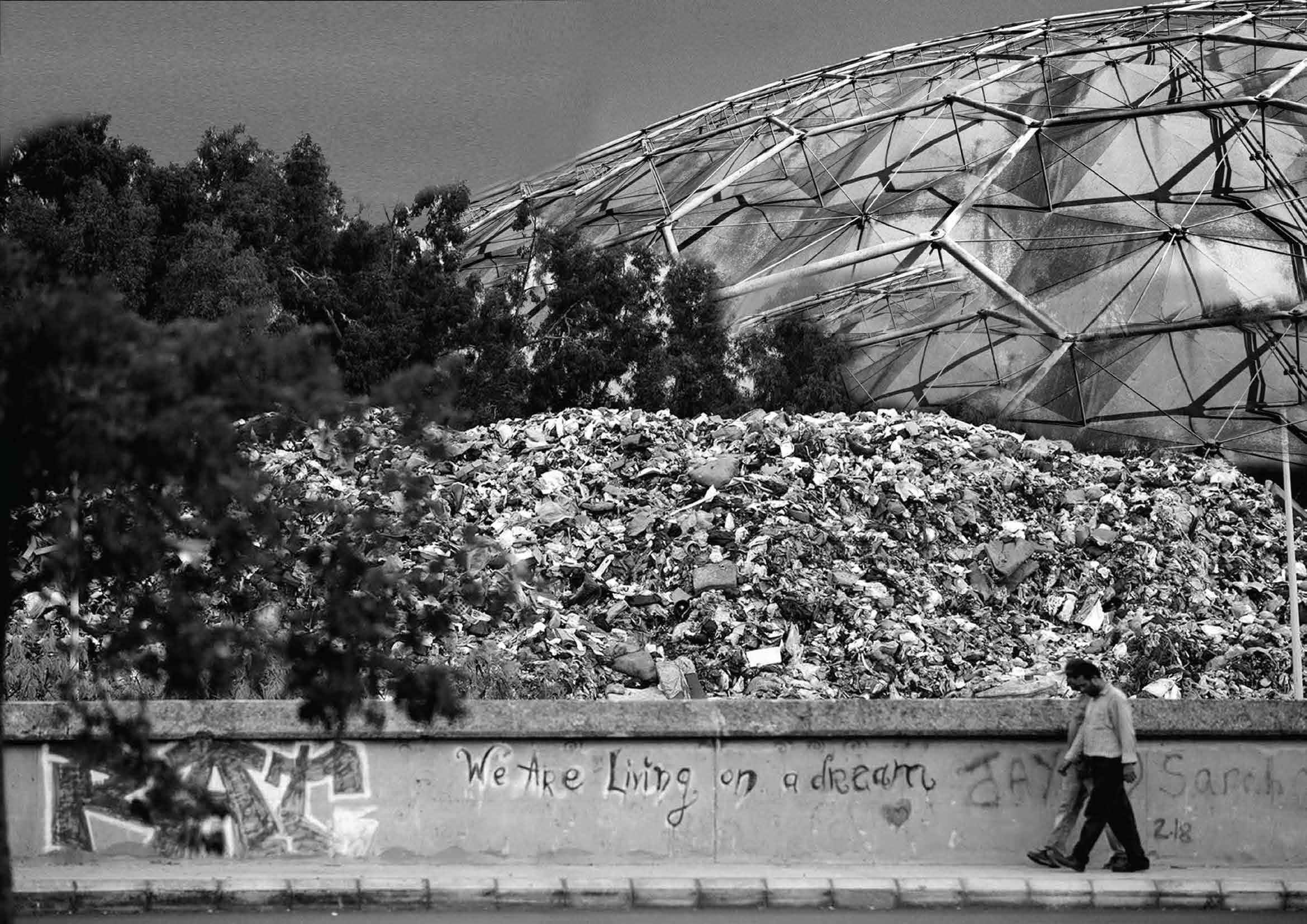 Alexis Abdallah
Alexis Abdallah



02 TSC
The inside world of the Beirut Sanctuary City is a marvel of modern architecture and urban design. The buildings are constructed using sustainable materials and techniques, and are equipped with state-of-the-art technology to reduce energy consumption and improve the overall quality of life for the inhabitants.
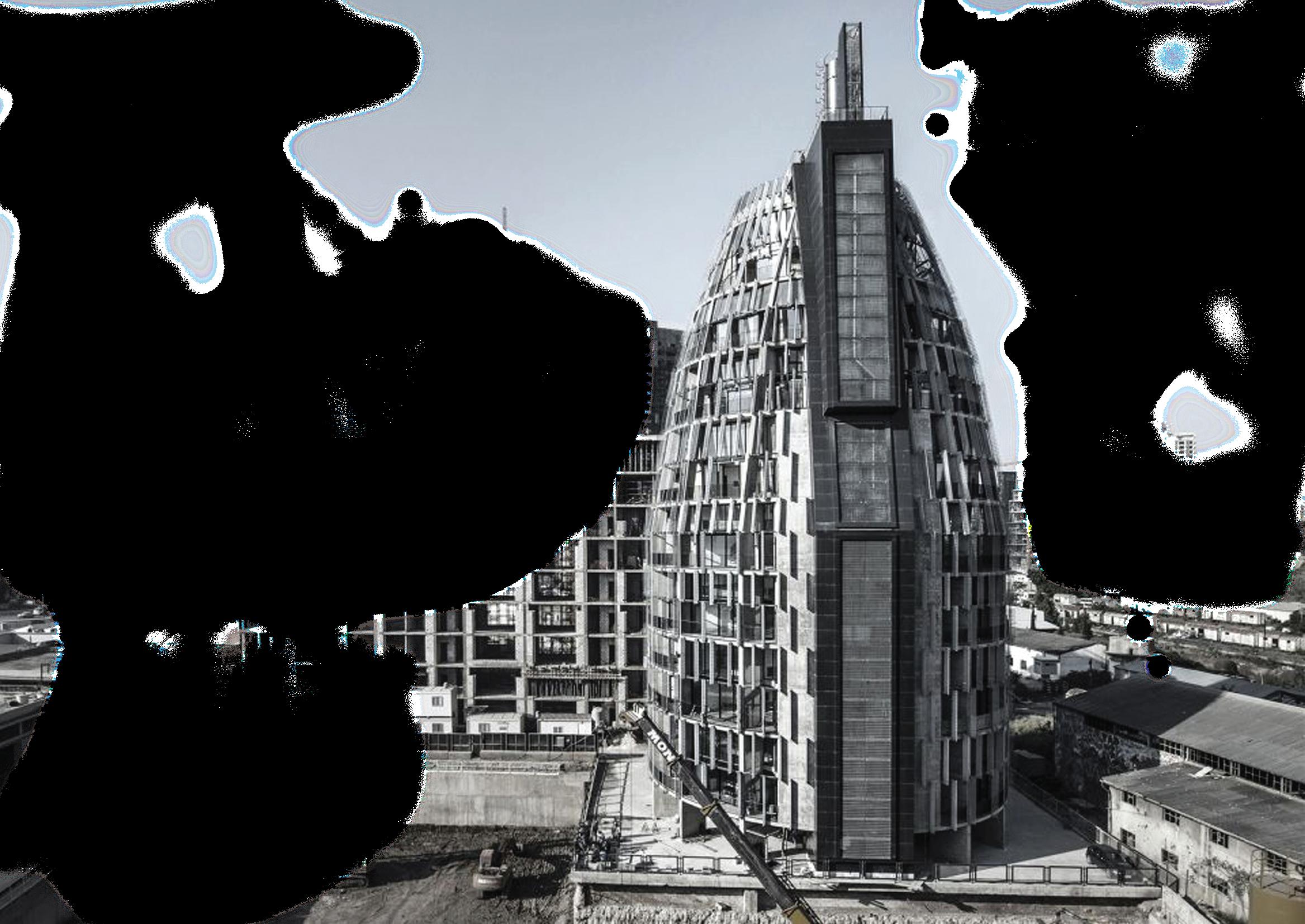
The city is also designed to be highly efficient, with a focus on reducing waste and promoting sustainable transportation. The streets are designed to prioritize the movement of pedestrians and bicycles, and the city has an extensive network of public transportation that connects residents to the rest of the city. The city also features cutting-edge waste management and recycling systems, further reducing the impact on the environment.

In terms of building design, the architecture inside the Sanctuary City is a fusion of modern and futuristic design principles, with a focus on functionality and sustainability. The buildings are designed to maximize natural light and ventilation, and are equipped with state-of-the-art systems for heating, cooling, and energy management. The use of high-performance materials and advanced construction techniques ensures that the buildings are highly energy-efficient, reducing the city's overall carbon footprint.
Overall, the inside world of the Sanctuary City is a harmonious blend of technology, nature and architecture, creating a sustainable and livable environment for its inhabitants.



02 TSC
Work 03
Professional / Design Studio / Live Love
Jan 2021 / Sep 2022
THE RMEIL CLUSTER
TRC_URB501 Desing Stuido
Donors: UN HABITAT - IMPACT LEBANON - JAPANESE EMBASSY
ShedIing the light on a forgotten cluster in the heart of Beirut. The Rmeil Cluster has been forgotten long before the Beirut August 4th blast. The area’s challenging access, and its proximity to a planned and later cancelled infrastructure project makes it a less privileged, left aside part of the neighbourhood. On august 4th, the cluster took a huge hit from the blast, the buildings in its limits were very heavily damaged, some have even suffered on the structural level, and one building completely collapsed. 6 months after the blast, this area is still completely damaged leaving more than 25 families displaced. Live Love Beirut launched a project to rehabilitate the Rmeil cluster and bring its families back home.
The various damages on the housing units in the cluster:

- Damages in the structural elements (columns, slabs, and roof)
- Damages on building facades (some partially collapsed)

- Complete loss of openings (windows and doors)
- Damages on civil, mechanical, and electrical levels
- Damages in common areas (staircase, facade, etc.)
- Damage in pedestrian access road (outdoor stairs)

August 4th After August 4th
Before
Type B

FORGOTTEN BUT STILL BREATHING
The Rmeil cluster had been forgotten long before the Beirut August 4th blast. The area’s challenging access, and its proximity to a planned and later cancelled infrastructure project makes it a less privileged, disregarded part of the neighbourhood.





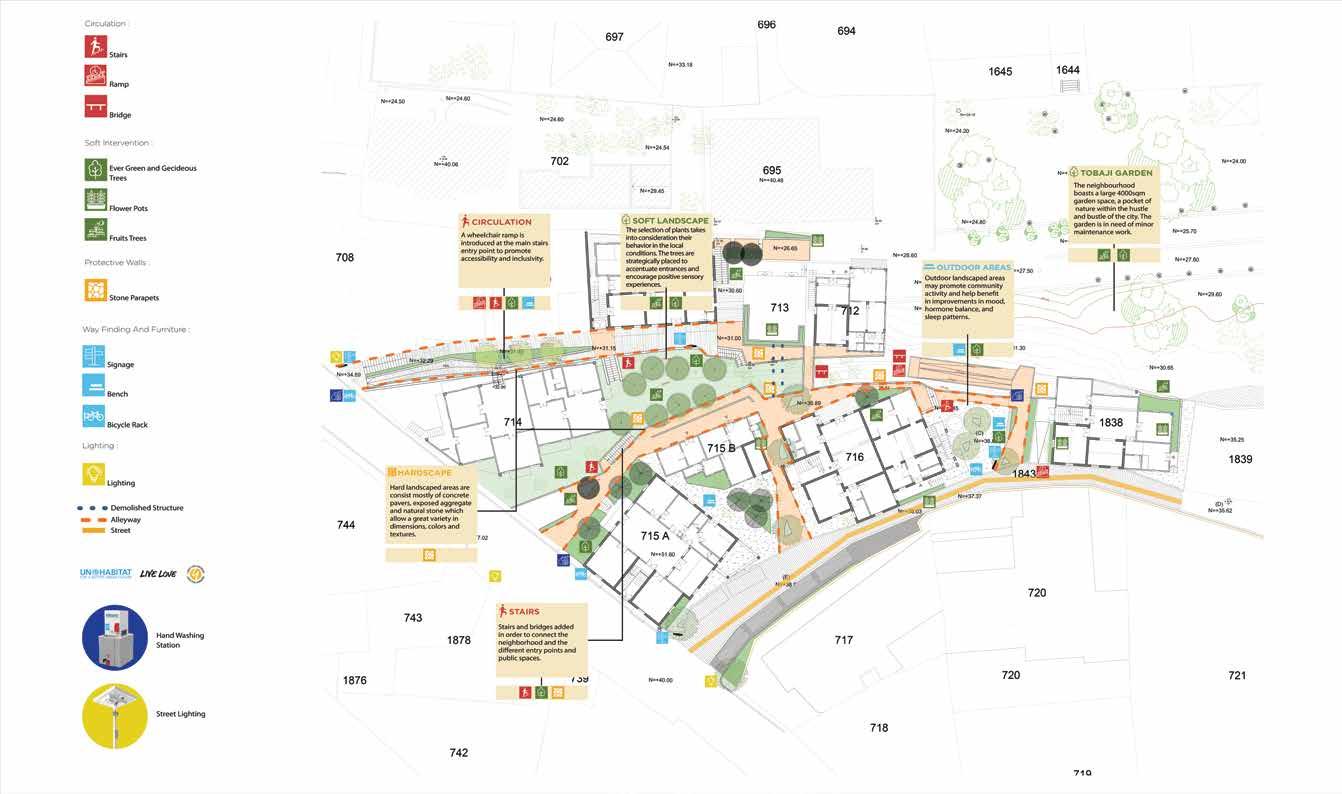
On August 4th, the cluster took a huge hit from the blast. 6 months later, the area is still completely damaged, leaving more than 25 families displaced. The neighbourhood boasts a large 4000sqm garden space, a pocket of nature within the hustle and bustle of the city.
The space has been transformed into a functional space to compensate for the lack of inclusive green spaces in the city of Beirut.
The aim of the project was to create a sustainable and healing multifunctional outdoor community space where different activities can be held. The strategy adopted for the project is “Build Back Better”, promoting flexibility and resilience when faced with future crises.
Professional I Design Studio Live Love
Building Profile



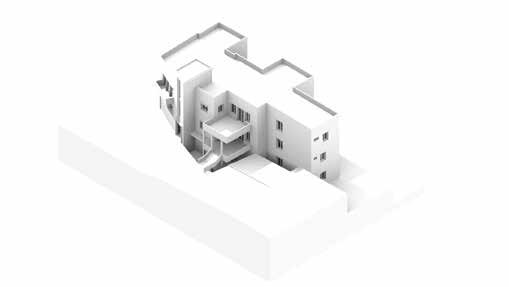
Buildings
Plot Re_700
Cost breakdown: 101, 236.3 $
-Scaffolfing -Site Construction -Concrete & Structural (Structural damage-Type:B)
Structural Retrofitting : CRM system -Metals -Wood and Plastic -Thermal and moisture protection -Doors and Windows -Finishes -Equipment -MEP
Beneficiaries:
Fancois Chehwan (owned): Unit: GF-1




Number of residents: 1
Vacant : Unit: 1B-1 Number of residents: 0
Vacant : Unit: 1F-1 Number of residents: 0
Vacant : Unit: 2F-1 Number of residents: 0
Plot Re_714








Cost breakdown: 306, 185.0$
-Scaffolding and Propping -Site Construction -Concrete & Structural (Structural damage-Type:C) Structural Retrofitting : CRM system -Masonry -Metals -Thermal and moisture protection -Doors and Windows -Finishes -Equipment -MEP
Beneficiaries:
Rafik/ Karine Nehme (owned) Unit: 1B-1 Number of residents: 1
Joe Nehme (owned) Unit: GF-1 Number of residents: 1
Mike Nehme (owned) Unit: 1F-1 Number of residents: 1
Marise Nehme (owned) Unit: 2F-1 Number of residents: 1
Building :
Total Number of Apartments: 4 Total Number of Floors: 4 310 m2
Footprint area:
Building :
Total Number of Apartments: 4 Total Number of Floors: 4 300 m2
Footprint area:
Plot Re_711
Cost breakdown: 176, 087.5 $
-Scaffolding -Site Construction -Concrete & Structural (Structural damage- Type:A)
Structural Retrofitting CRM system -Metals -Thermal and moisture protection -Doors and Windows -Finishes -Equipment -MEP
Beneficiaries:
Pascale El Achkar (owned) Unit: GF-1 Number of residents: 4
Hala Boustany (rented) Unit: GF-2 Number of residents: 2
Simone El Achkar (owned) Unit: 1F-1 Number of residents: 1
Maya El Achkar (owned) Unit: 2F-1 Number of residents: 2
Plot Re_716
Beneficiaries:
Robert Abi Saad (rent) Unit: 1B-1 Number of residents: 3 Hind Smat (rent) Unit: GF-1 Number of residents: 1 David Bechara (rent) Unit: GF-2 Number of residents: 1 Sakr (rent) Unit: 1F-1 Number of residents: 3 Joseph Choueiry (rent) Unit: 2F-1 Number of residents: 2
Gaby Richa (rent) Unit: 2F-2 Number of residents: 2
Building :
Total Number of Apartments: 4 Total Number of Floors: 3 205 m2
Footprint area:
Building :
Cost breakdown: 124, 812.5$
-Scaffolding -Site Construction -Concrete & Structural (Structural damage – Type:B) Structural Retrofitting : CRM system -Masonry -Metals -Doors and Windows -Finishes -Equipment -MEP
Total Number of Apartments: 6 Total Number of Floors: 4 260 m2
Footprint area:




12 12

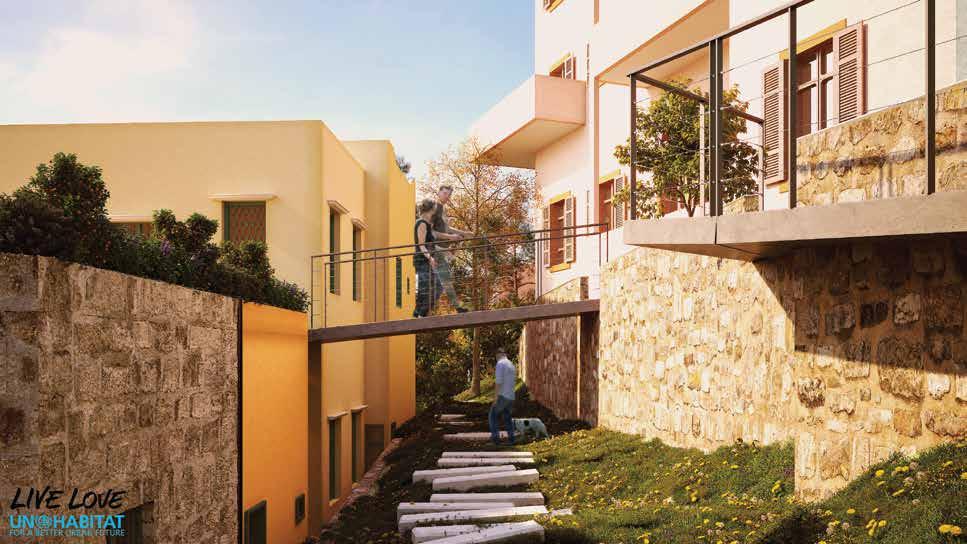

Professional I Design Studio Live Love P01 P02 P03
The proposed landscape design of the Rmeil strategies Cluster foresees a re-appropriation of the public open spaces resulting from the Fouad Botrous Highway project. These are split between the alleyways connecting to the Fouad Botrous Green Corridor starting from the Sagesse School, ending at the Mar Mikhael main street and other alleyways and open spaces leading to the Rmeil Cluster residential neighbourhood buildings and entryways.

The projects adopts as a base, the following strategies:
- A sustainable design & space

- An accessible Space

- A space for healing
- An inclusive space-local
Work 0
Professional / Design Studio / Live Love
Jan 2021 / Sep 2022
BEIRUT GREEN
CORIDOR
BGC_URB502 Desing Stuido
Donors: US AID - Lebanon Reforestation Initiative
A planned and later cancelled infrastructure project, the Fouad Botrous highway led to the expropriation of many plots creating badly used, publicly owned open spaces. These plots, now create an outstanding opportunity of recognizing hidden assets in order to revive an urban landscape, a chance for the inhabitants of the city to finally have a place in Beirut to call theirs.
Ever since the highway plan's cancellation many proposals were drafted on how to transform these spaces. The most popular of these being it's transformation into an urban green corridor, providing green spaces for its adjacent neighborhoods and Beirut as a whole.
The highway footprint and the resulting residual open spaces provide a rare opportunity for a new network of public spaces in the city of Beirut. A pedestrian corridor now naturally connects the upper part of the Achrafieh hill to the lower Mar Mikhael level, thus introducing the opportunity of developing a pleasant green promenade.


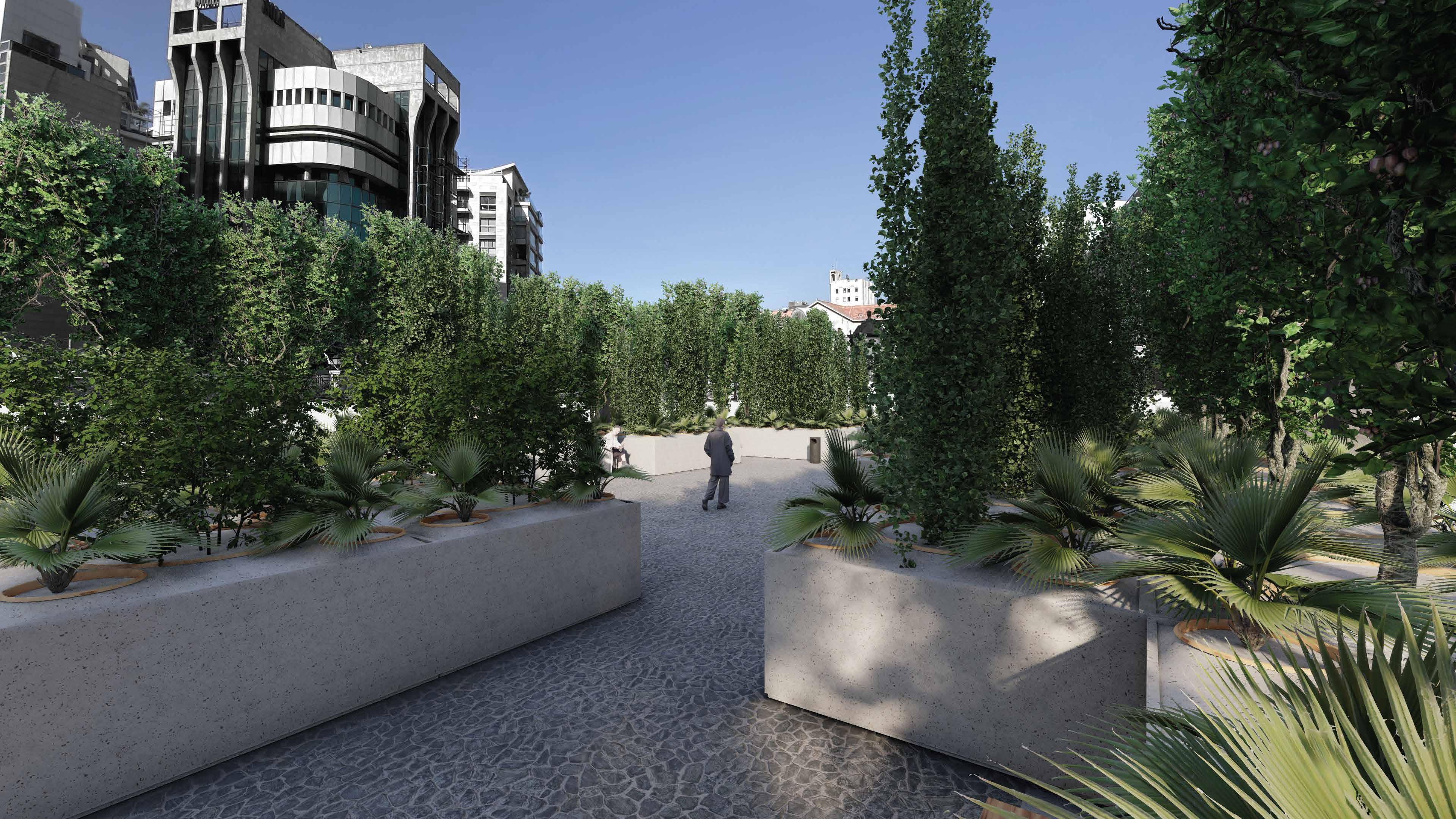 Alexis Abdallah
Alexis Abdallah
The proposed preliminary landscape design of the Fouad Botrous Green Corridor foresees a reappropriationof the public open spaces resulting from the Fouad Botrous Highway project. These could be split into 4 intervention zones based on the different typologies, locations, and connecting neighborhoods through which the highway crosses.




The selection of plants takes into consideration their behaviour in the local conditions related to climate, soil structure, water consumption, maintenance requirements, and availability in the local market. The softscape plan proposes strategically placed trees and shrubs to accentuate entrances, provide shade in gathering areas, and encourage positive sensory experiences.
Previous Bridge Situation

Professional I Design
Live
0 BGC 15
Studio
Love
Work 05
Professional / Design Studio / Live Love
Apr 2022 / -
TRIPOLI POLICE STATION
TPS_CON901 Desing Stuido

 Donors: FIIAPP
Donors: FIIAPP
The Tripoli Justice Palace building as seen today, has suffered from the effects of time and abandon. Many of the problems that will be mentioned in the following report are a result of aging, lack of maintenance, and inappropriate additions to the heritage value of the building.

In the proposed restoration, the general concept focuses on the following notions:
1- The overall approach is to preserve the building in its actual state as much as possible. Its more modern mainly "technical" additions and interventions will be removed as the latter are judged harmful to the building’s architectural value. The purpose was to restore the building to its former historical state , while adapting upgraded and integrated technical solutions to better serve the building use in the future years.
2- The restoration intervention aimed at preserving and conserving the existing elements, and only replacing them with new similar material where necessary.
3- The materials are a very delicate part of the Historic building and were treated with care and consideration. Adapted materials should always be used in the building’s restoration.
4- The purpose was to ensure a sustainable and long-lasting restoration of the building, by treating the roots and causes of damage in parallel with its effect, and by anticipating possible problems and working on improving the general structural and technical behavior and stability of the building. (This can be done through the adaptation of proper structural, architectural, and MEP interventions and systems in the building)
North Elevation



FORGOTTEN BUT STILL BREATHING
Coverage Transparency Corridor Central Courtyard Lobby Police Station 2 & 3 Lobby Police Station 1 Transparency Corridor Central Courtyard Main Entrace Lobby Recreation Area
Floor
Design Studio Live Love

The proposed plan accentuates the concept of transparency and highlights the open central courtyard as a main component of the project. A transparency corridor connects all four main functions of the project to the central courtyard. Moreover ramps and levels have been adjusted to facilitate accessibility all around the space.
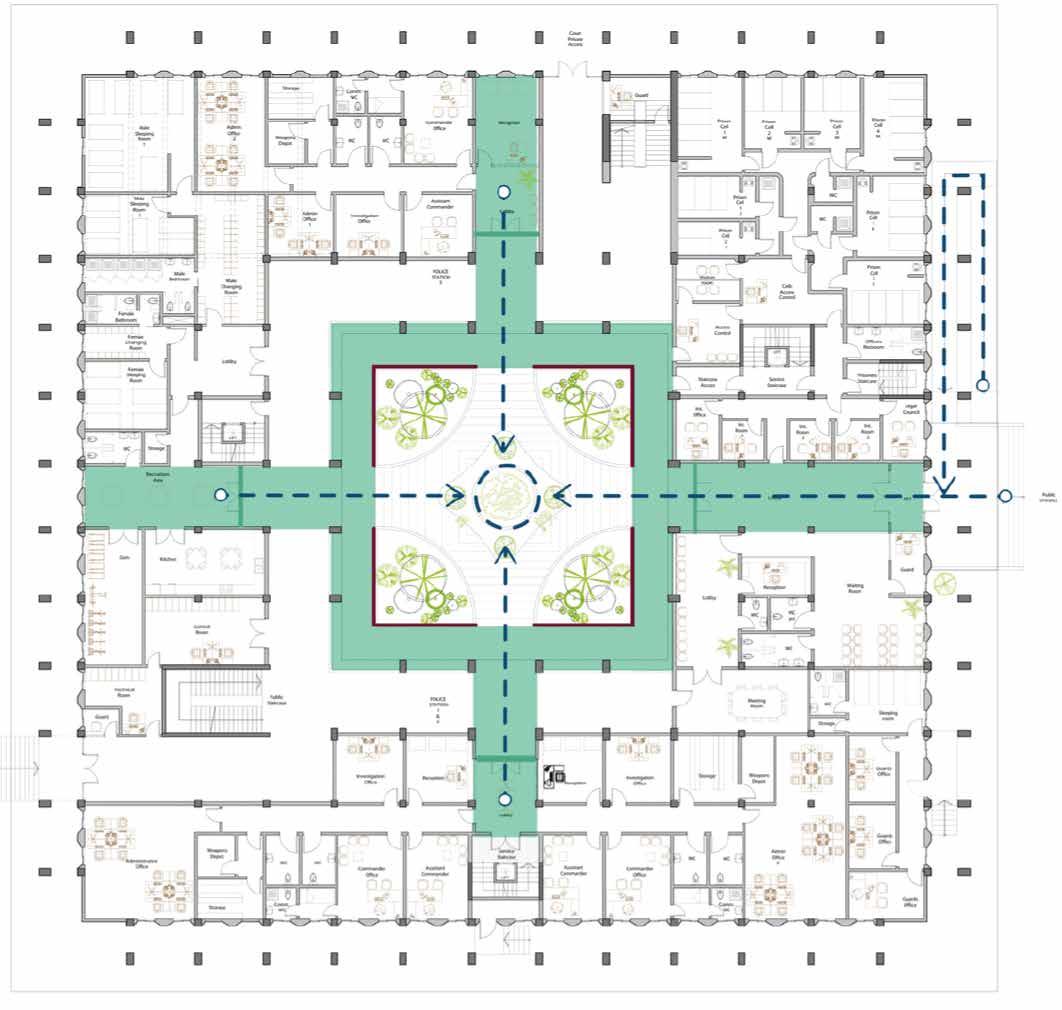
Transparency Corridor Central Axis and Access Points Adapted up-stand barrier Professional I
Concep Proposal



FORGOTTEN BUT STILL BREATHING P01 P02 P03 17
Work 06 HERITAGE ADAPTIVE REHABILITATION
Live Love partnered up with Unilever for a rehabilitation and adaptive reuse project of a heritage building in the affected area of Beirut, Rmeil 473. Coordinating with specialists, Live Love's Architecture and Planning department was able to preserve the cultural heritage of the building all by creating innovative spaces for the community.
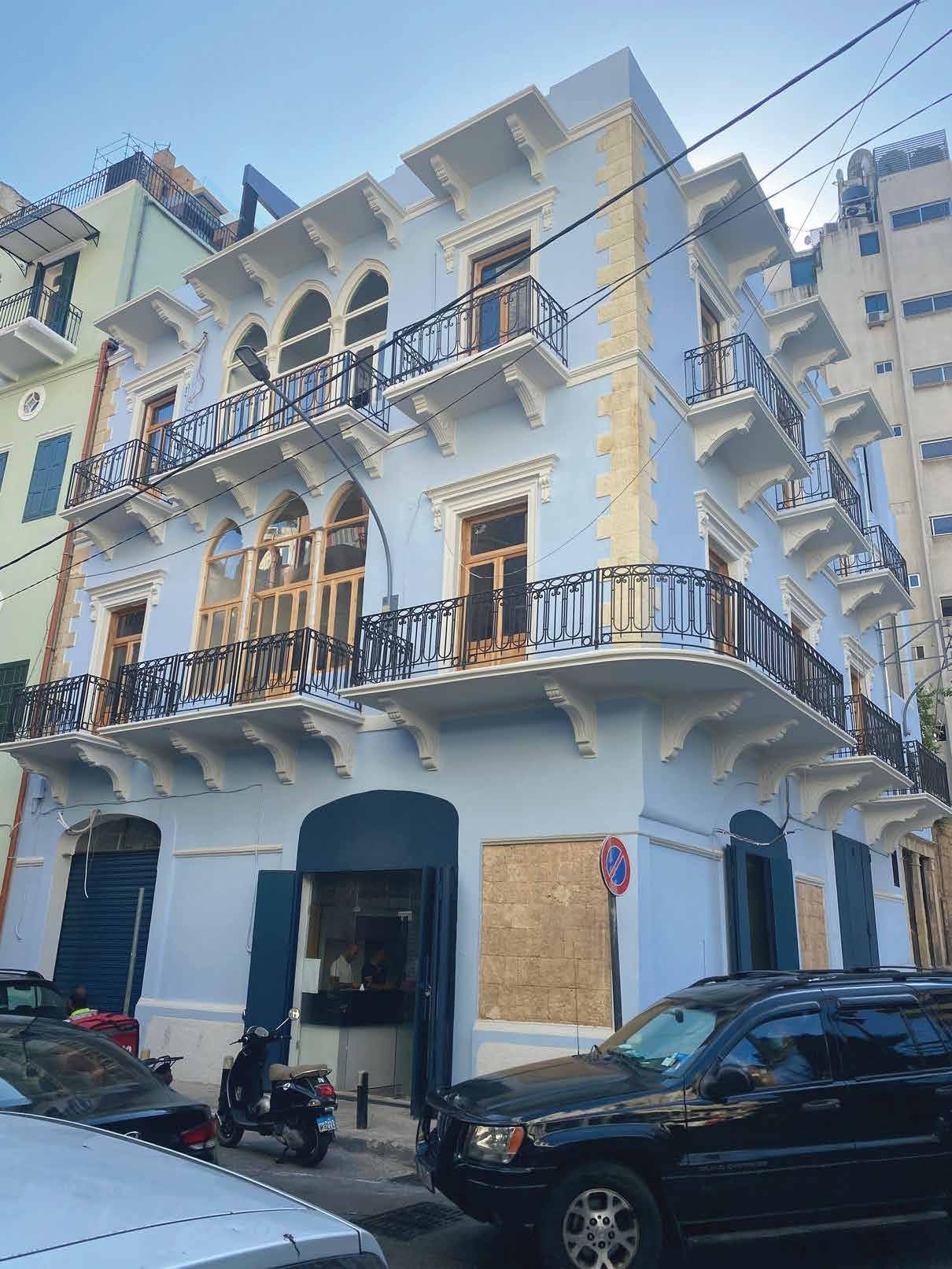
South Elevation Proposal

Type B

ALEXIS ABDALLAH ALBA UNIVERSITY MASTER OF ARCHITECTURE II ALEXISABDALLAH9@GMAIL.COM | +961 71 202012


































 Alexis Abdallah
Alexis Abdallah






















 Alexis Abdallah
Alexis Abdallah

















