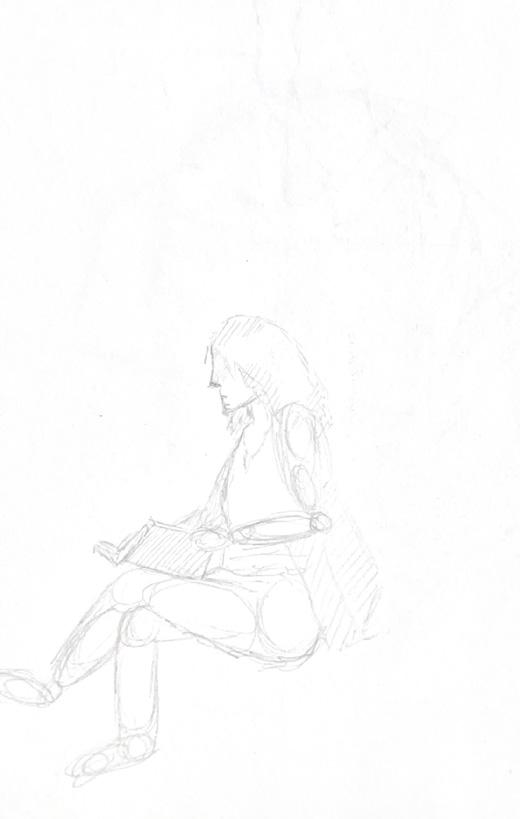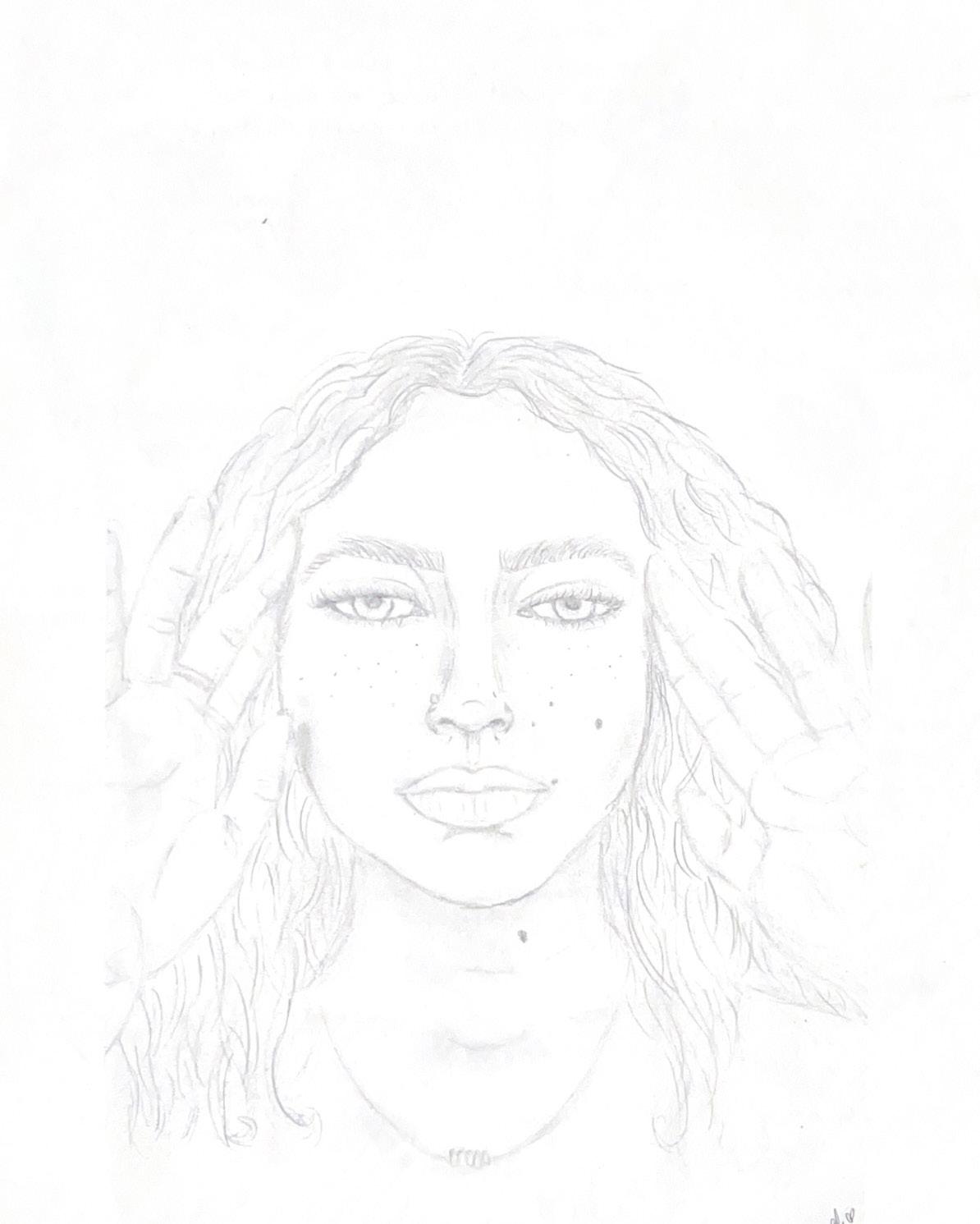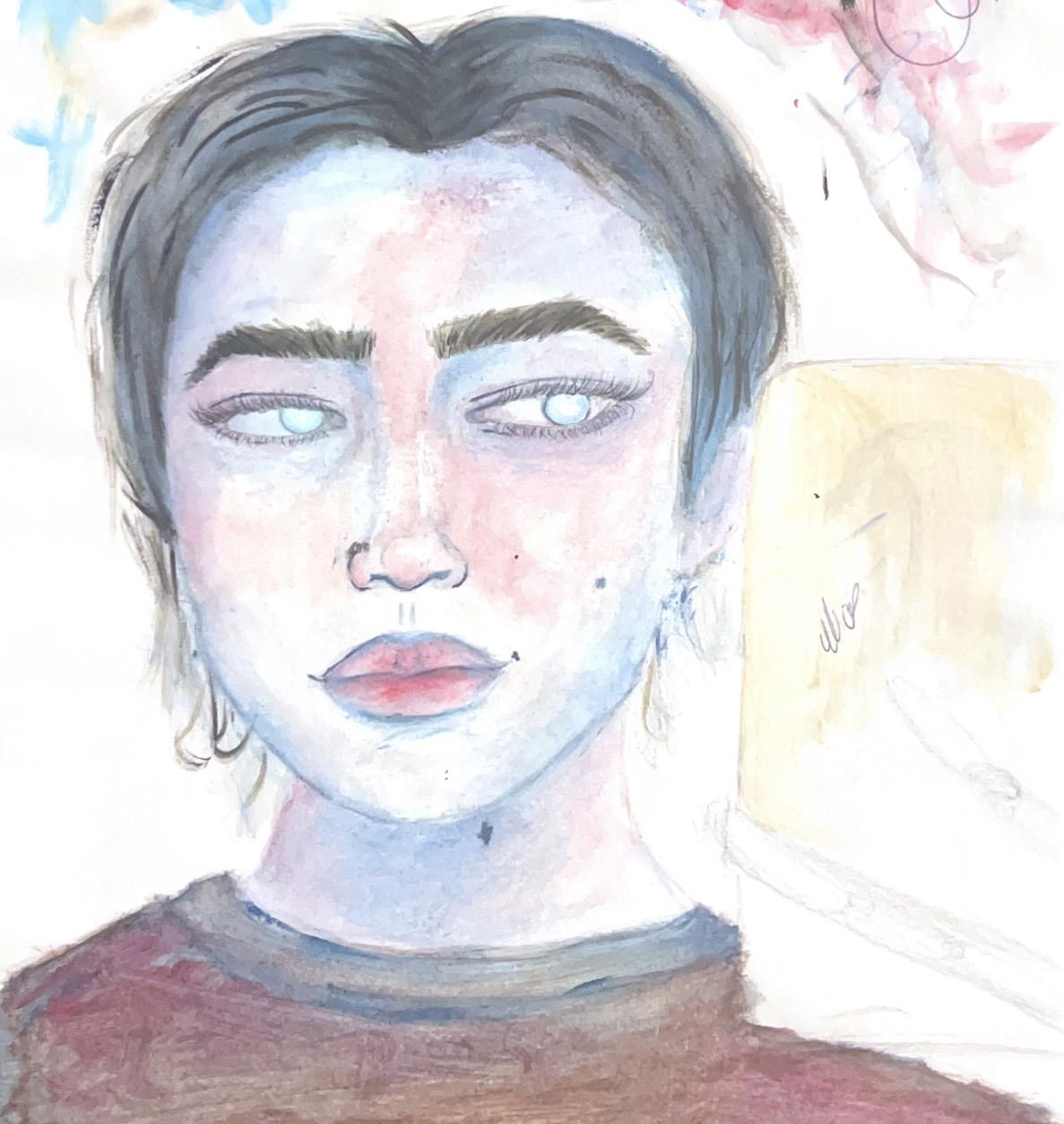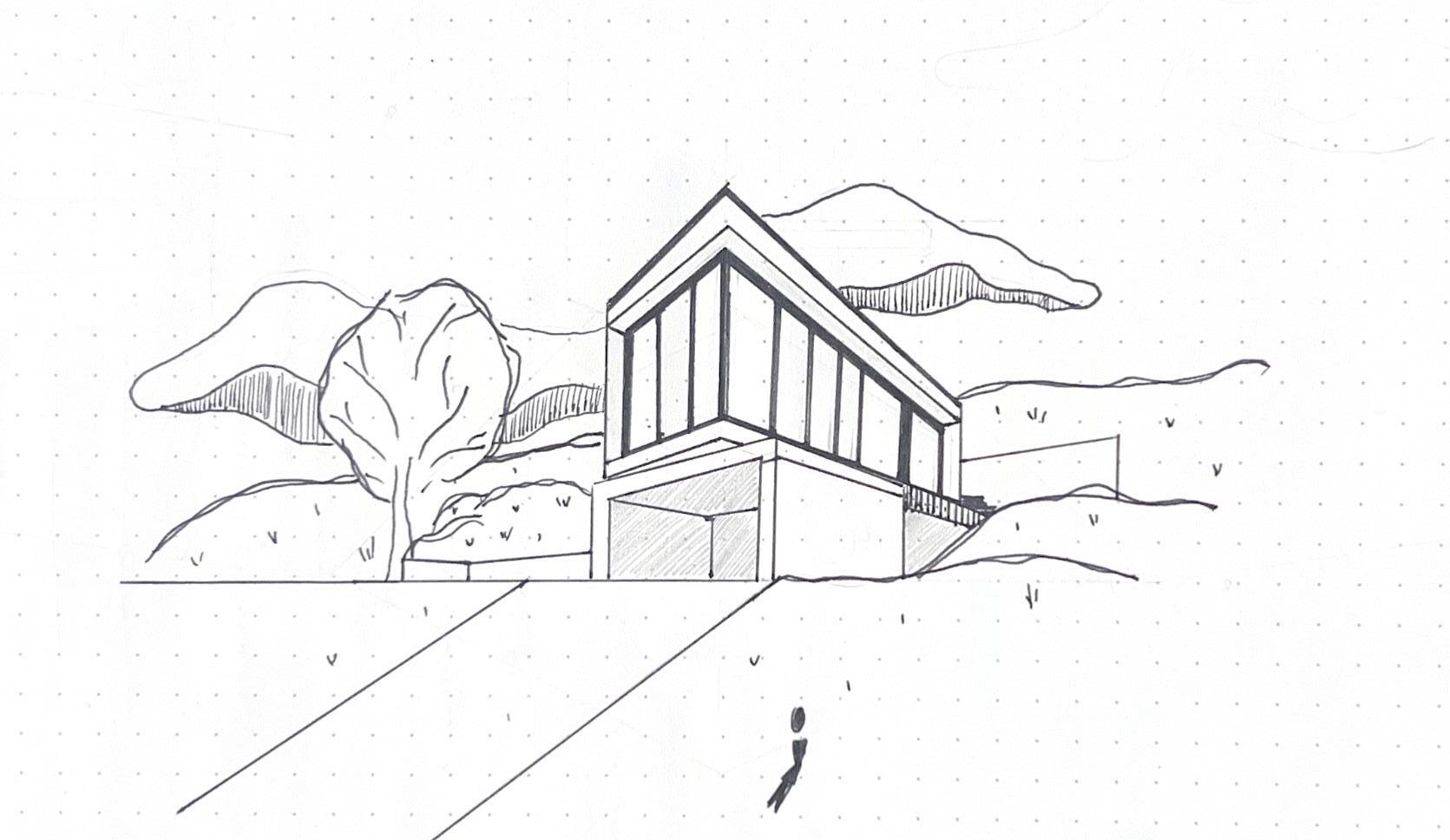
1 minute read
Work experience at Iketecture
Scan me to watch the animation!

Advertisement
For this task I was given by my mentor I used a revit file compelted by another colleague, imported this into twin motion and decorated / created the video by myself. I stuck to a minimal colour theme and got ideas of the room layout from both the revit file and the information the client gave as to what their vision is for the room.
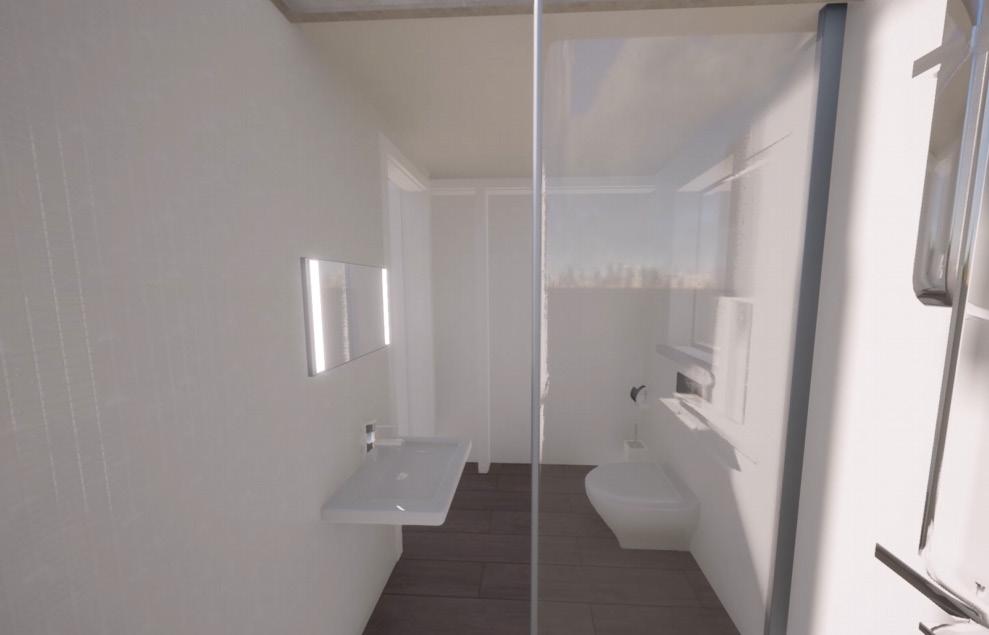
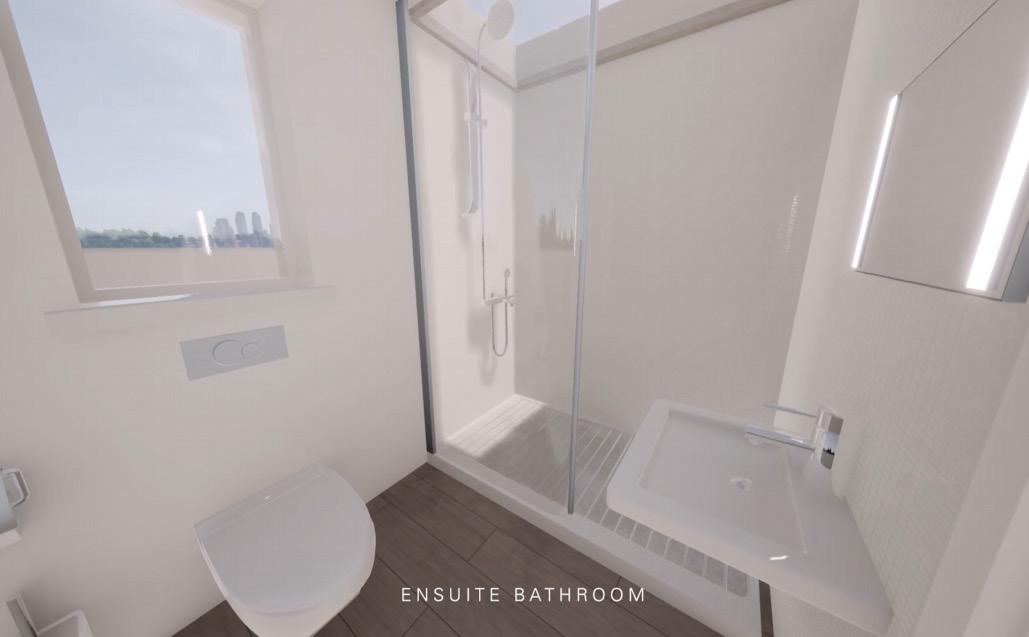
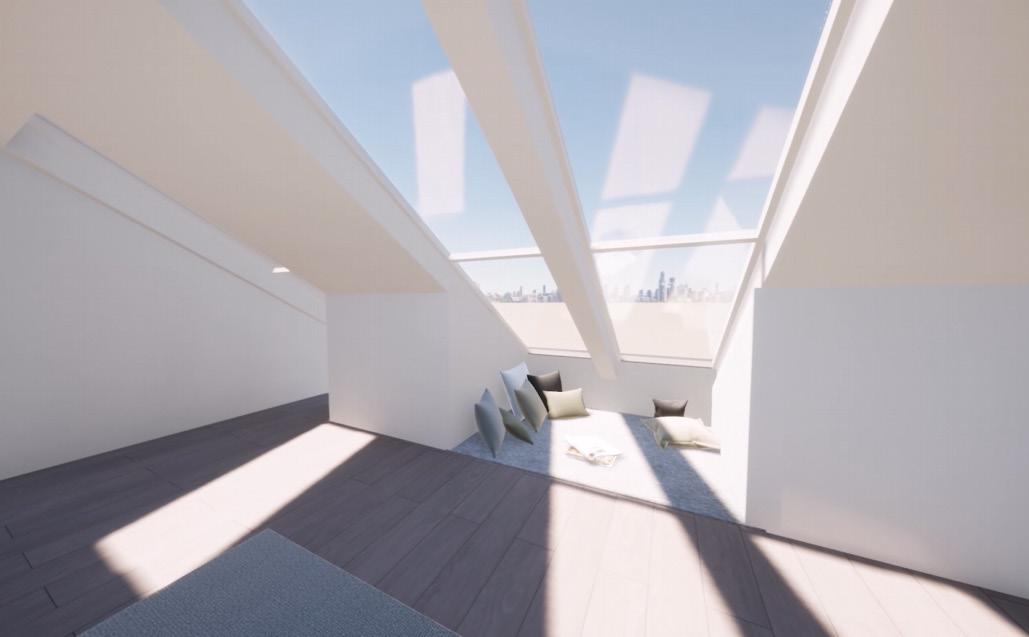
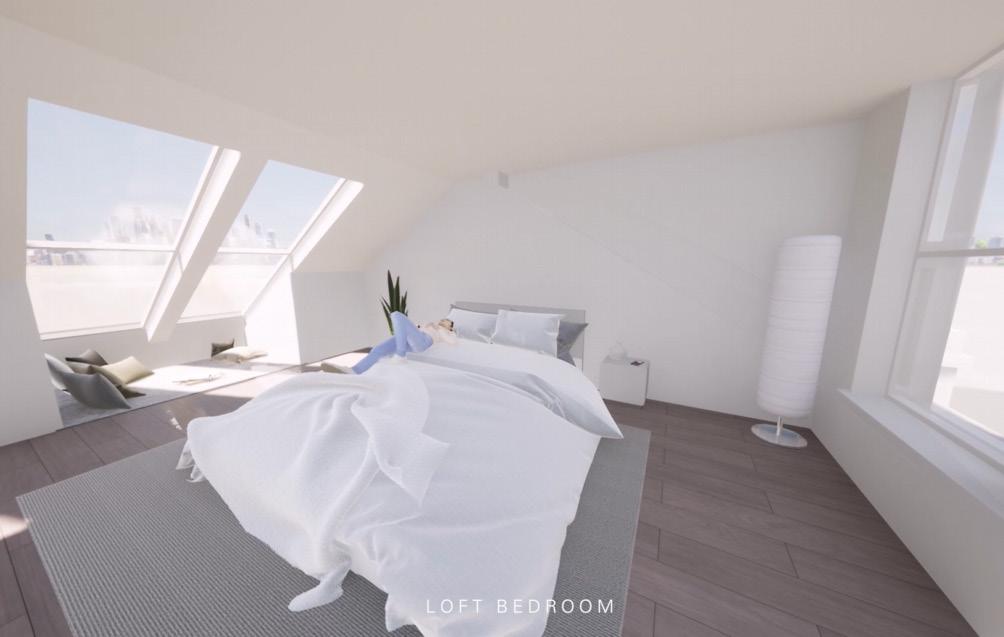
For this task I was given a revit file completed by another colleague, imported it into twinmotion. For this house the clients had multiple visions of their space so I was given the opportunity to practise and create different versions of the house.The main idea was to keep the house very minimal.
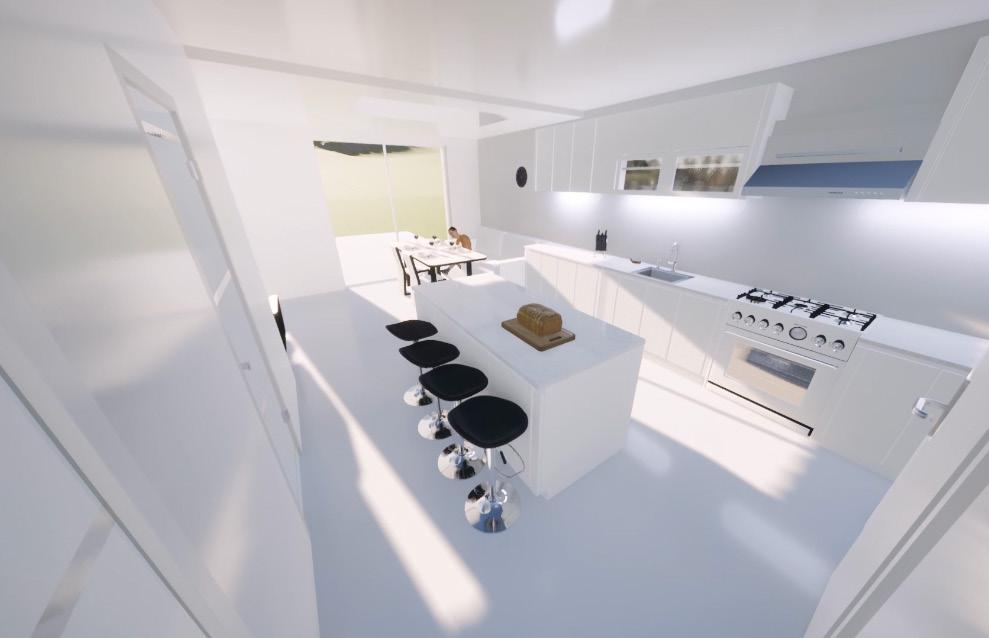
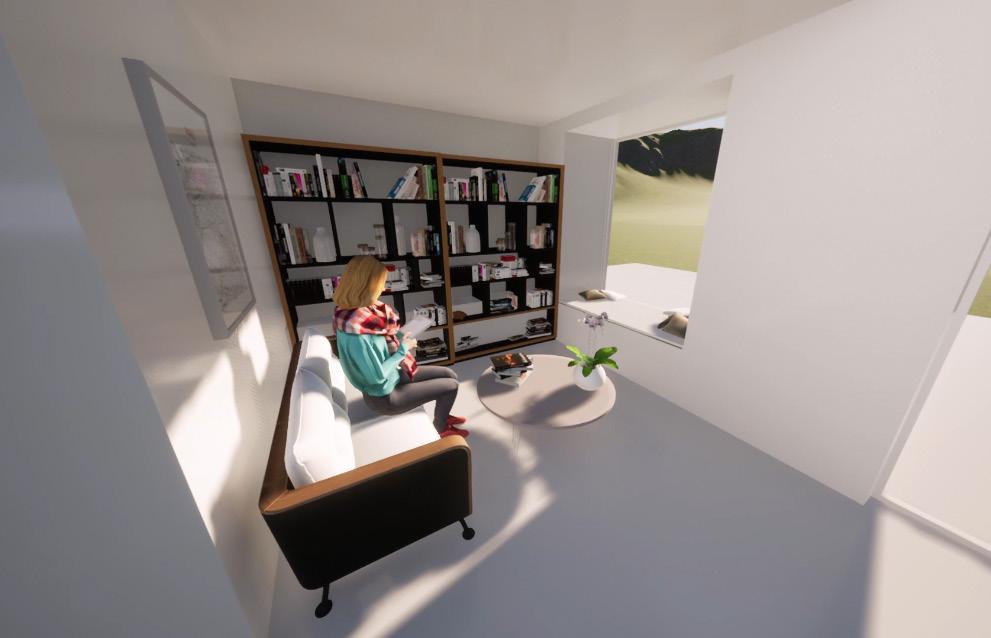
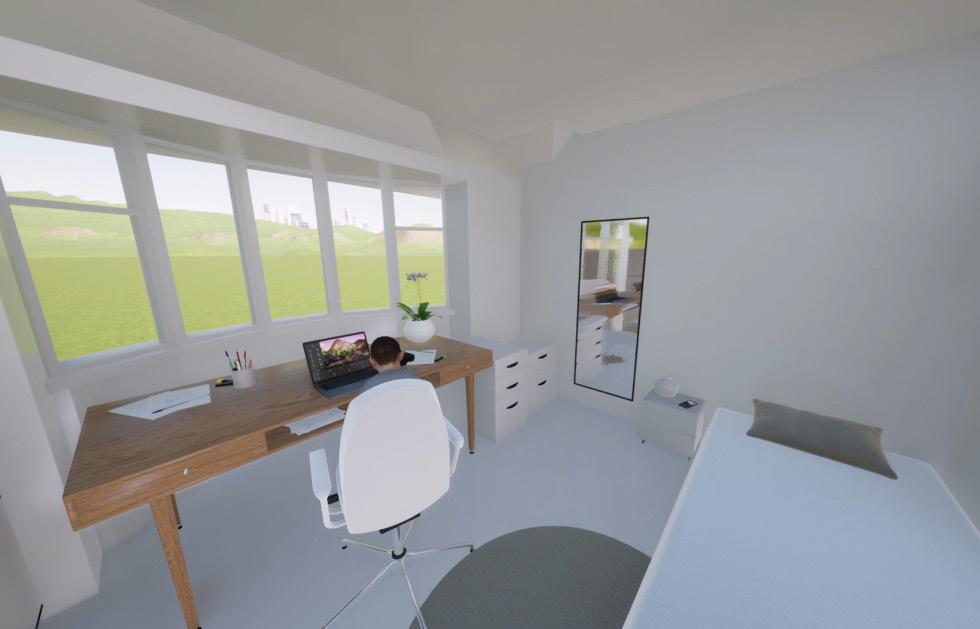
For this personal project that I carried out while at my work experience. My main focus was to improve my skills on the new software I had been introduced to. i.e Revit and Twinmotion. I started from scratch, using other houses for inspiration, following tutorials and creating sketches of the building / rooms and layout.

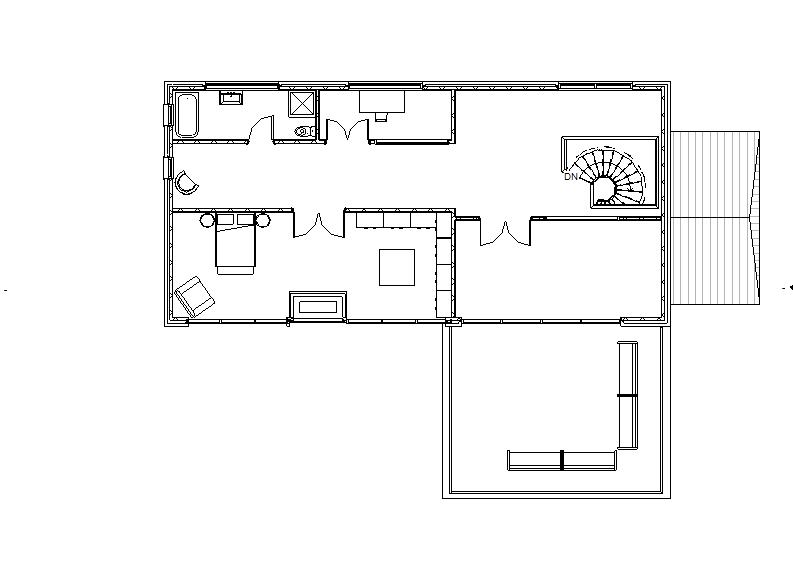

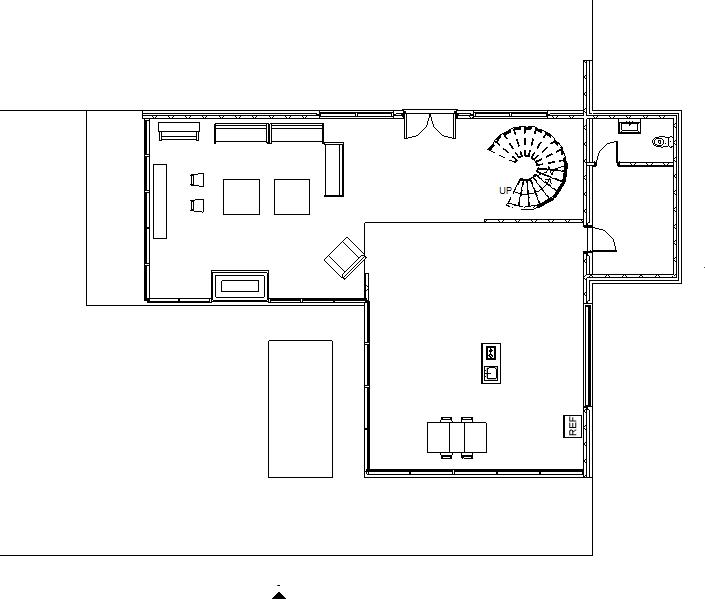
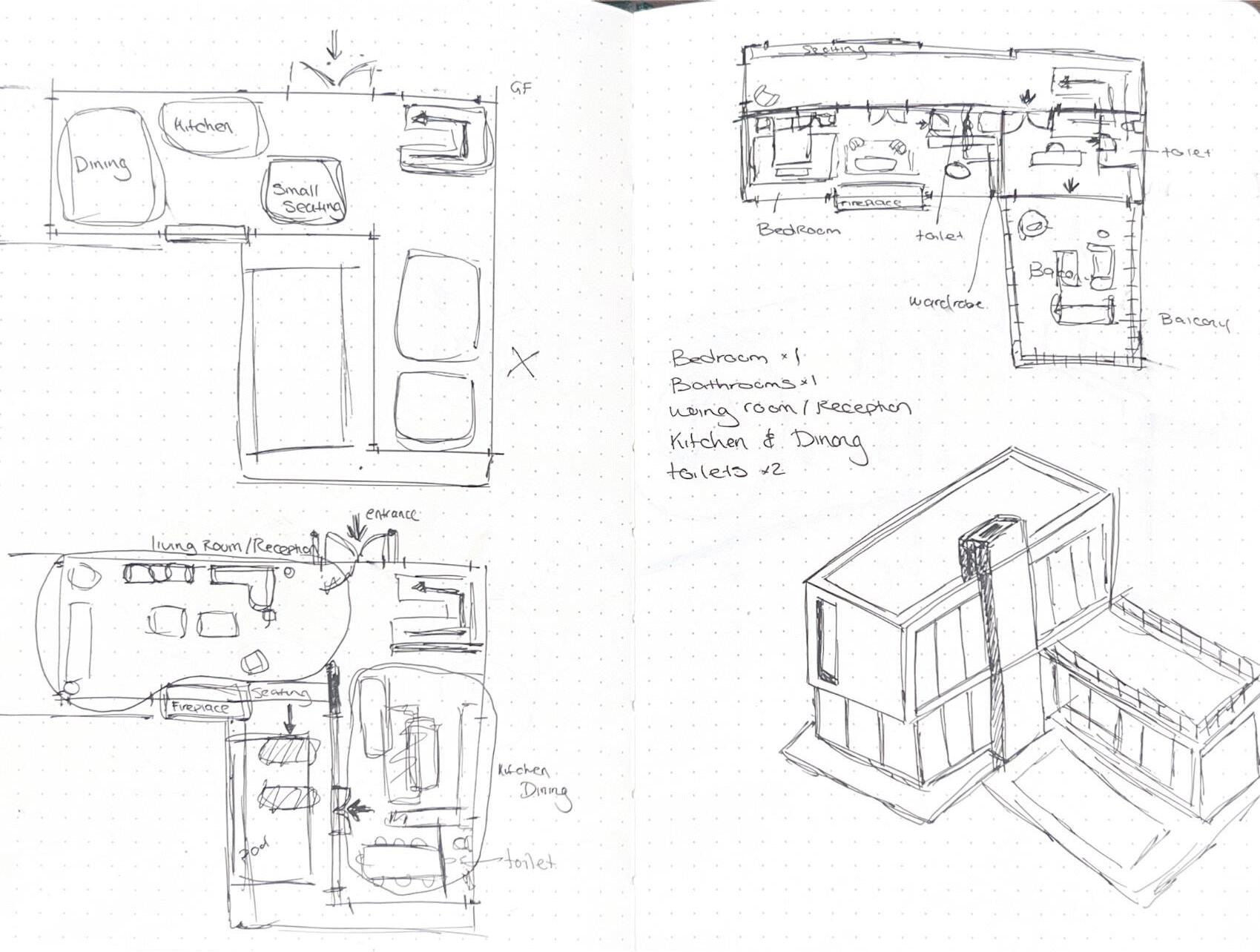
I enjoyed the independace of finally grasping how to work revit and seeing the finished product come to life in my animation.
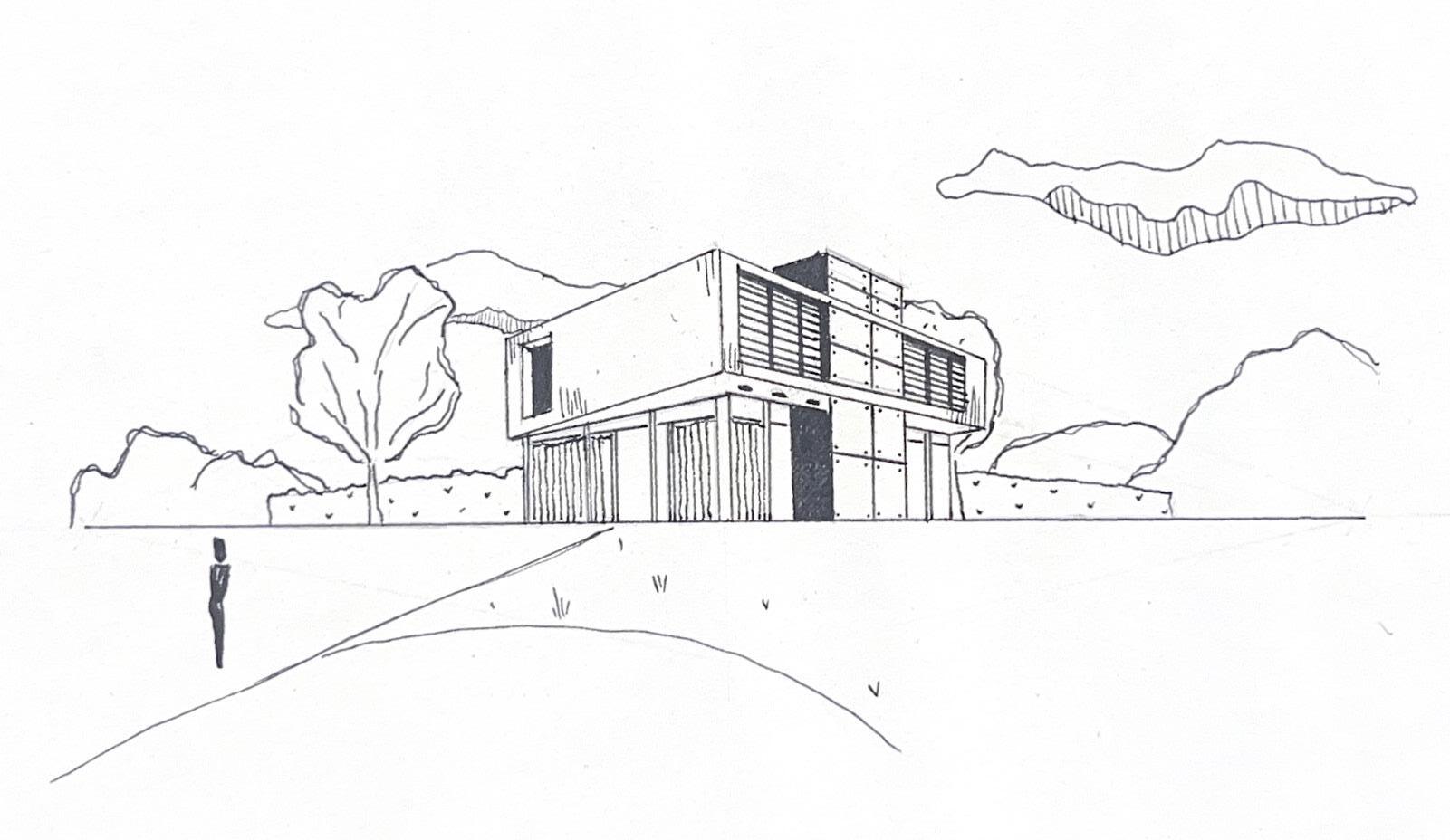
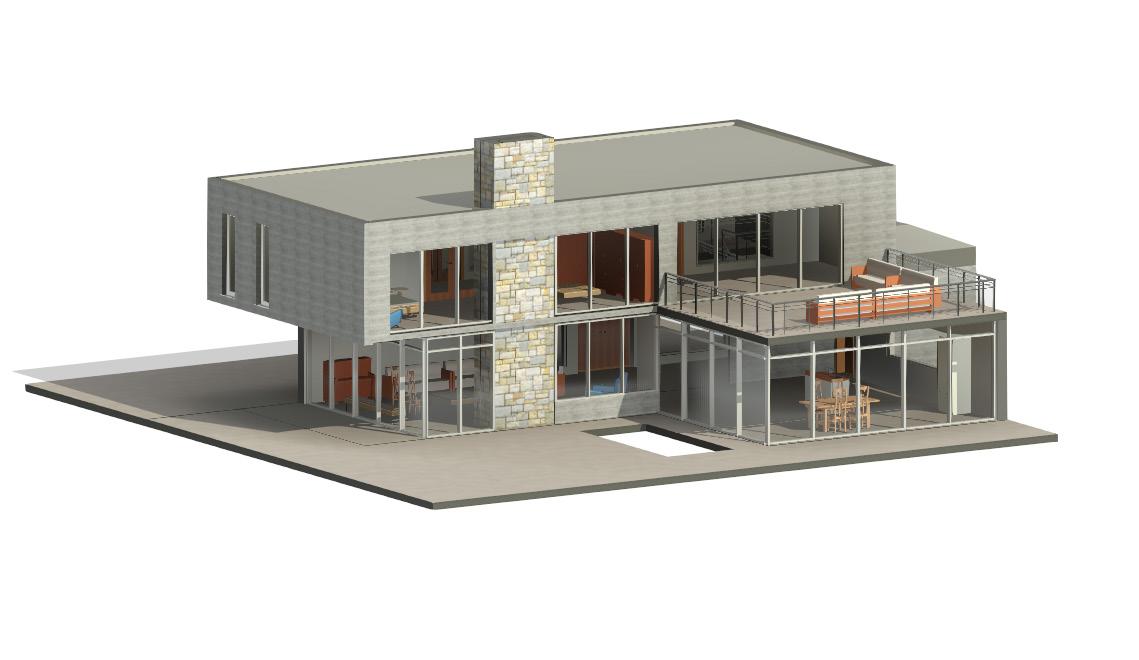
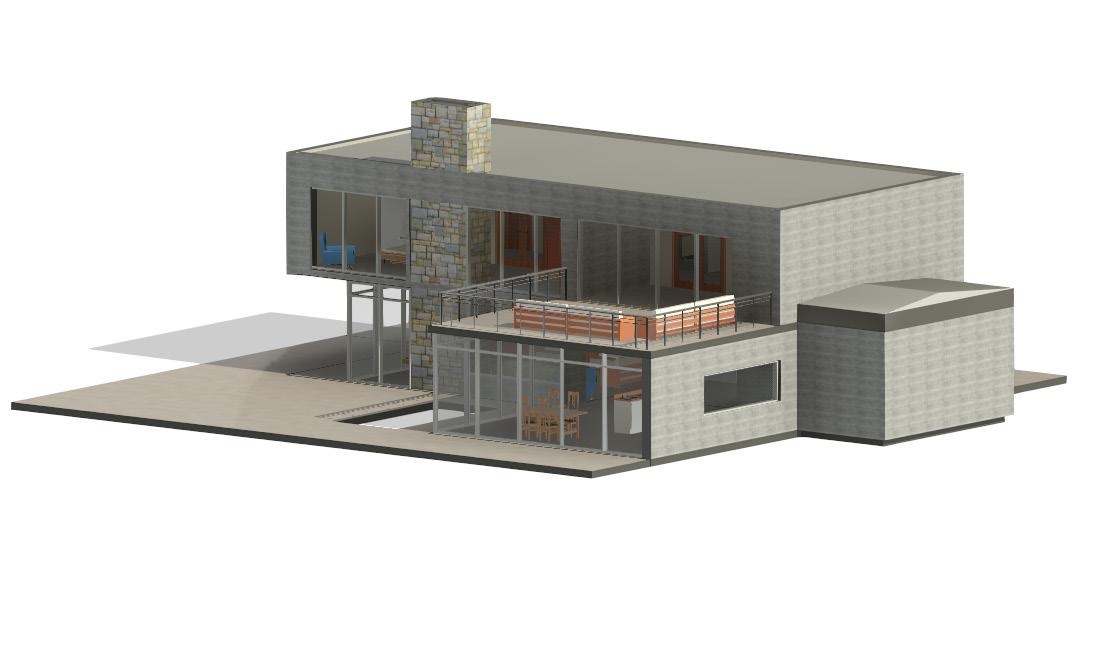
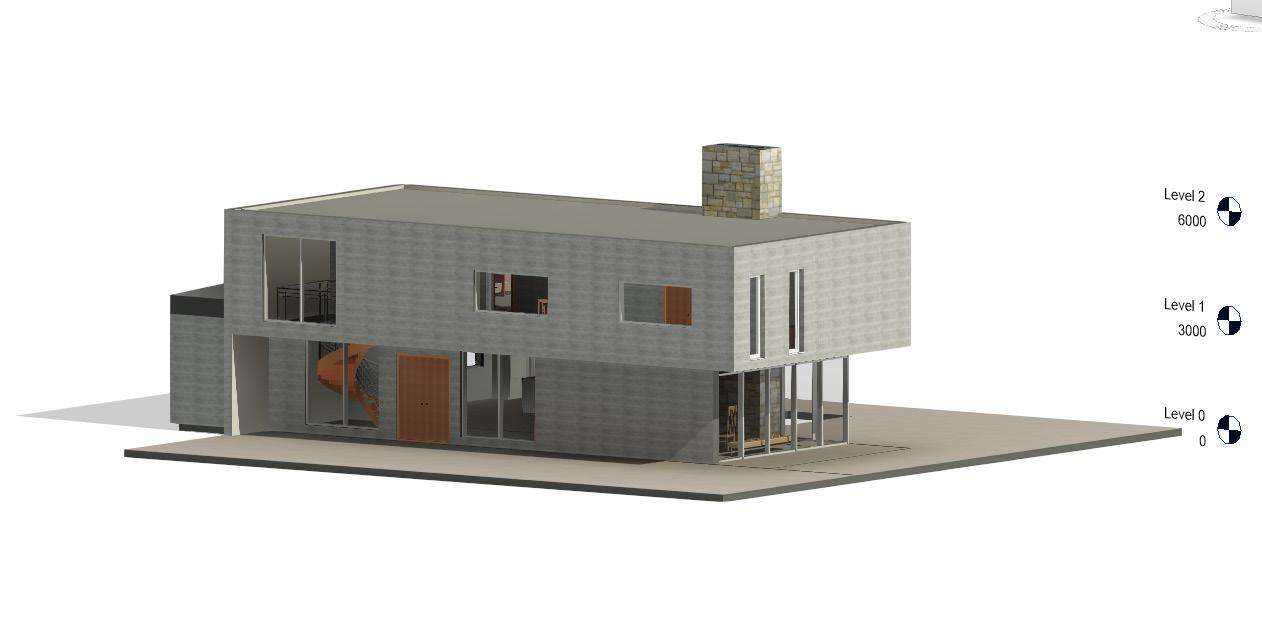
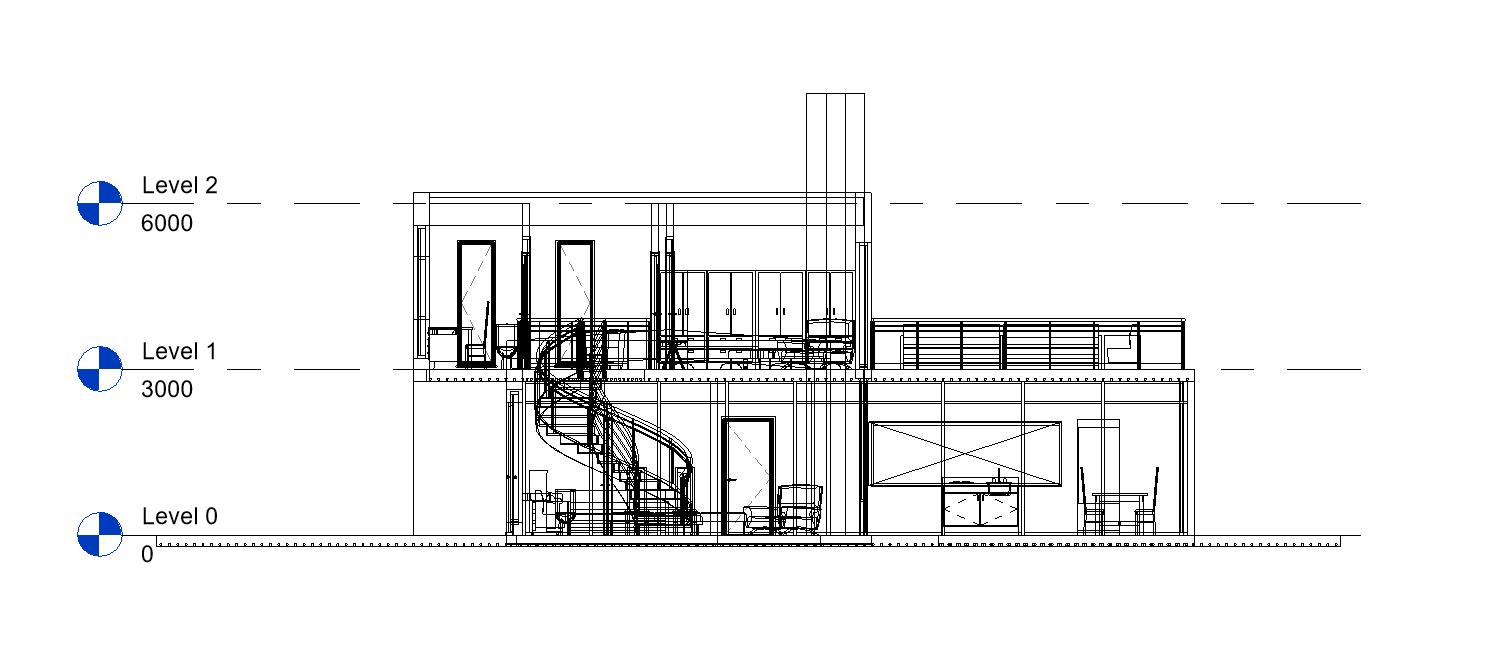
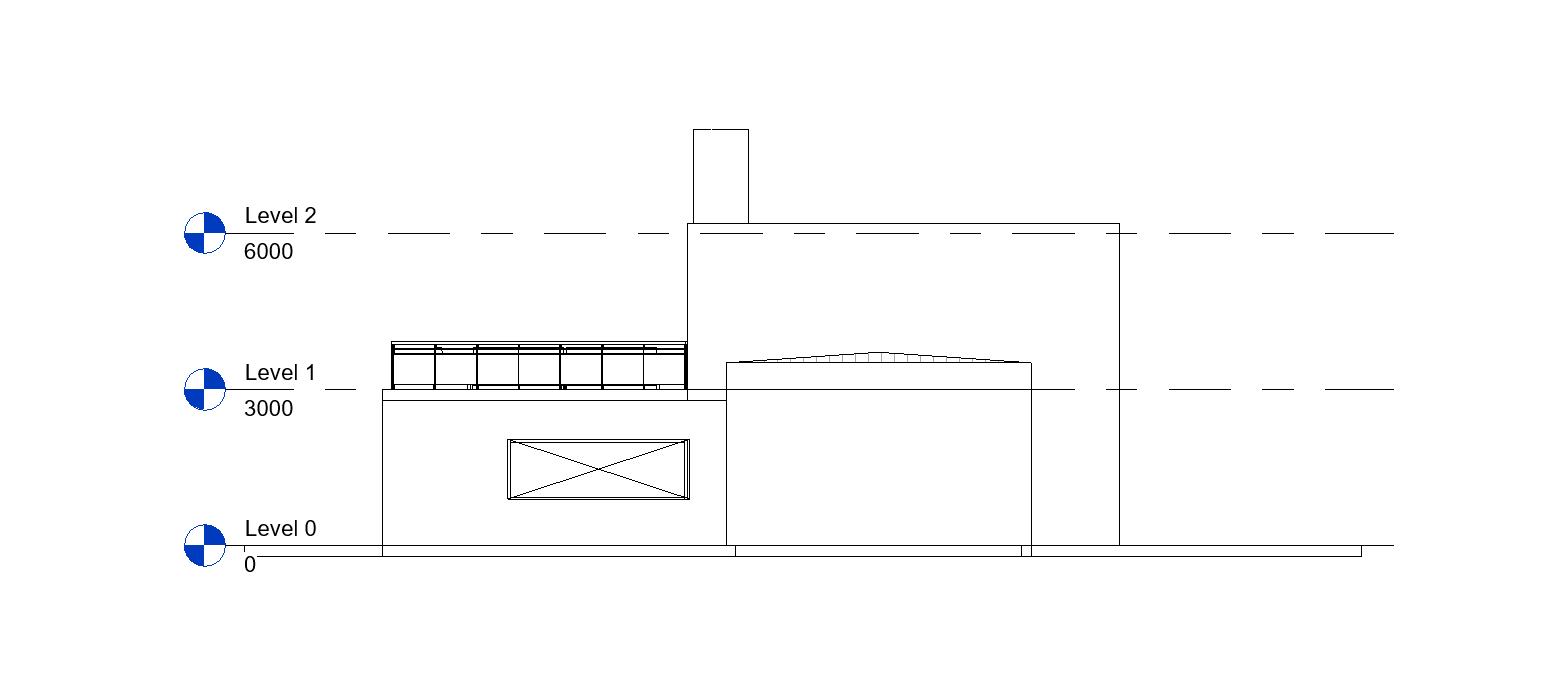

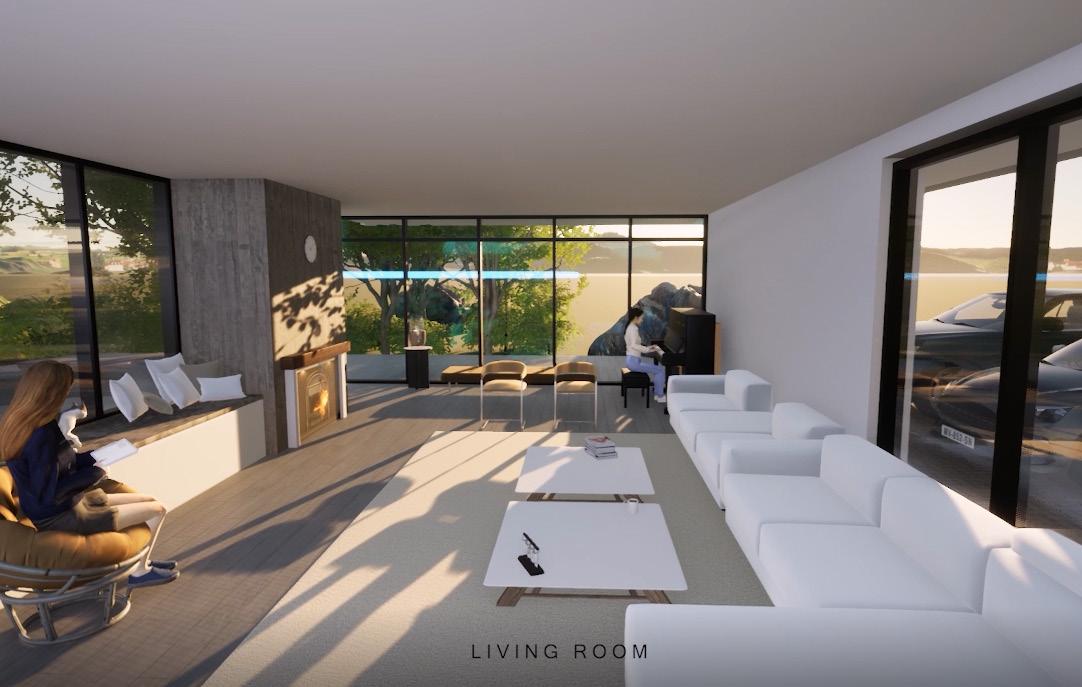
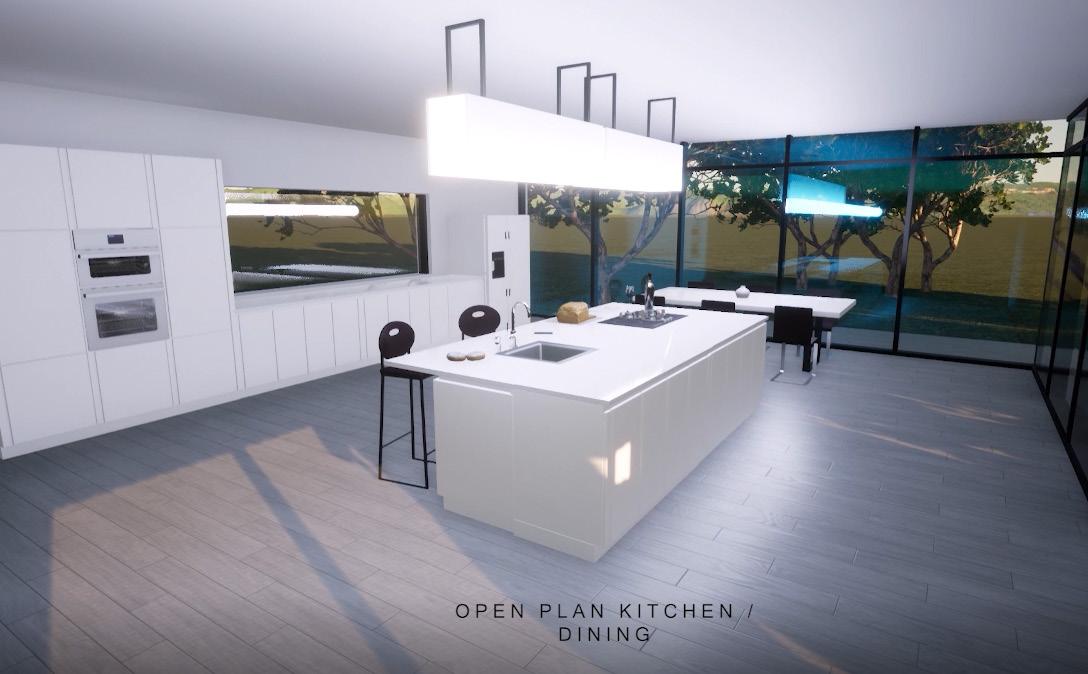
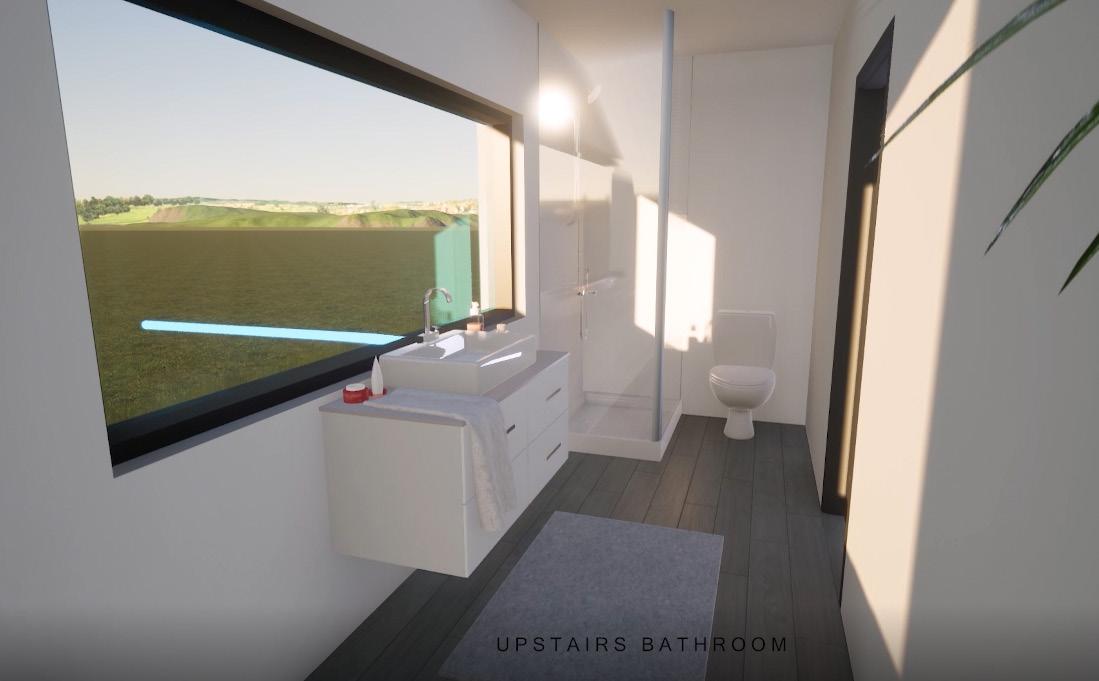
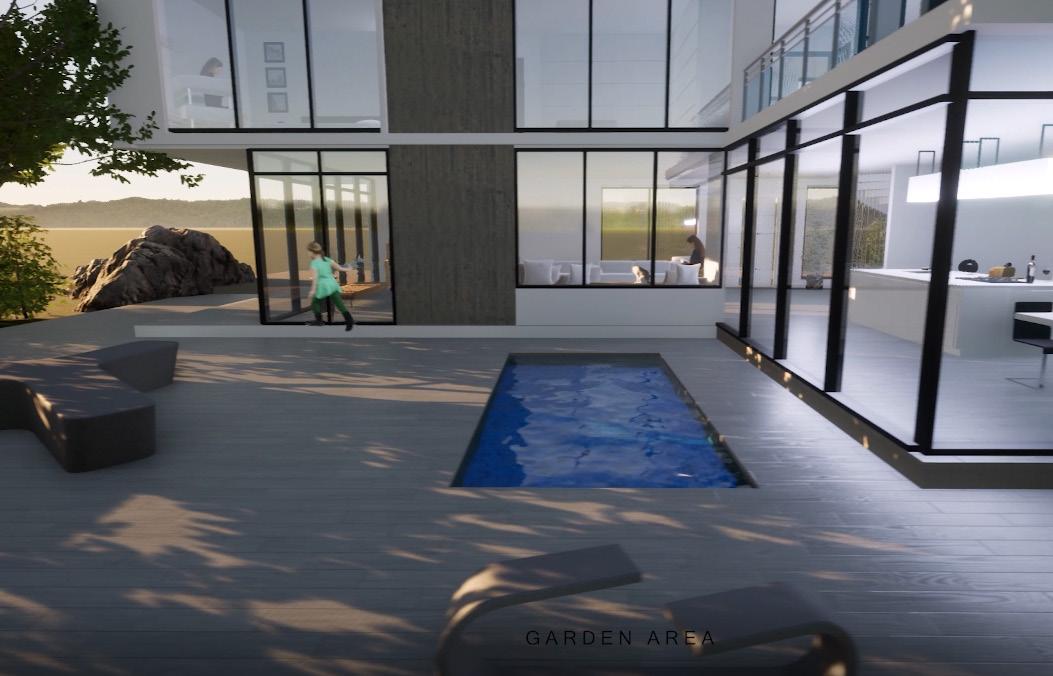
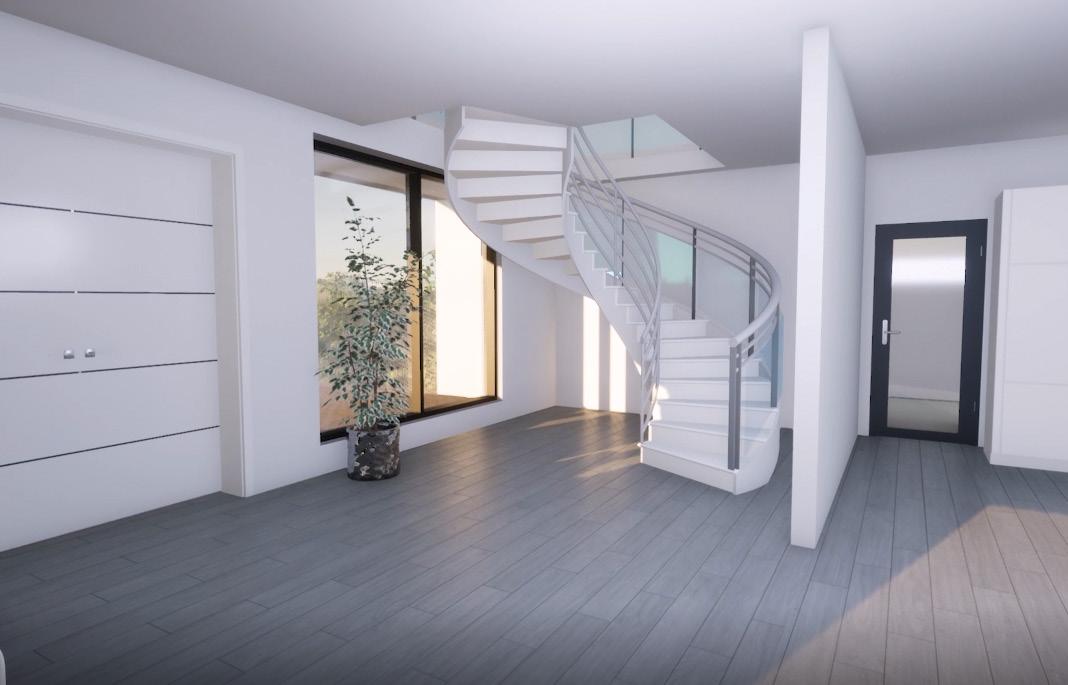
Essex Gardens was a client given to me by my work mentor. I originally started with the house survey that was carried out by my mentor.
I then took the building survey and have been working on the design concepts.

The sketches above are the conceptul designs for the front section of the house.

This included the bathroom / storage area and downstairs bathroom. For each of these options I decided to use the ideas from the client (they wanted to see if a shower could fit downstairs) and from there I made the bathroom smaller, and the office / study bigger.
With each of the concepts i had to keep in mind what the client wanted and the changes given to me by my mentor.
The three sketches above were made as beginning conceptual designs. I printed off the floor plan I created on revit, using tracing paper I created three different designs.
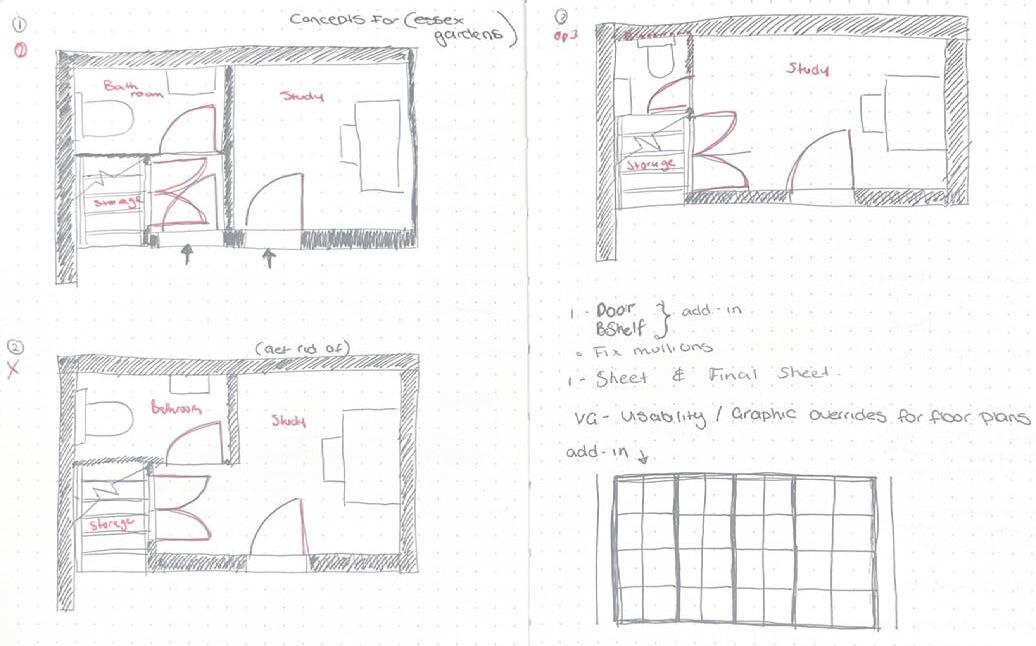
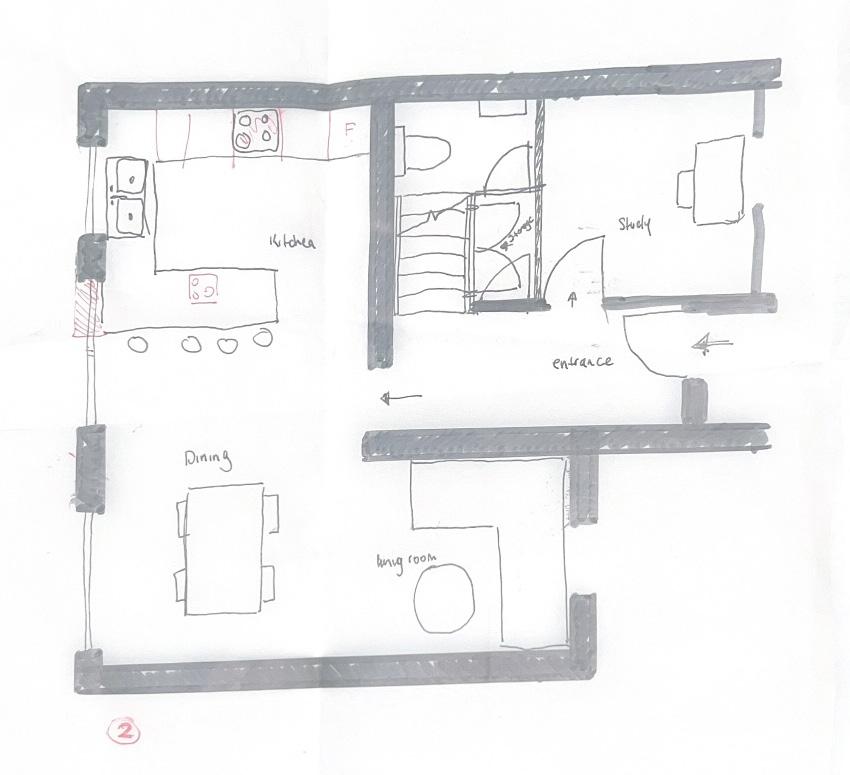


The idea for this house was to make the space feel larger and give the house a more open plan feel. With this in mind for all the options I made sure that the kitchen was in a different position each time.
Please find my animation to the concept designs here!
Option three
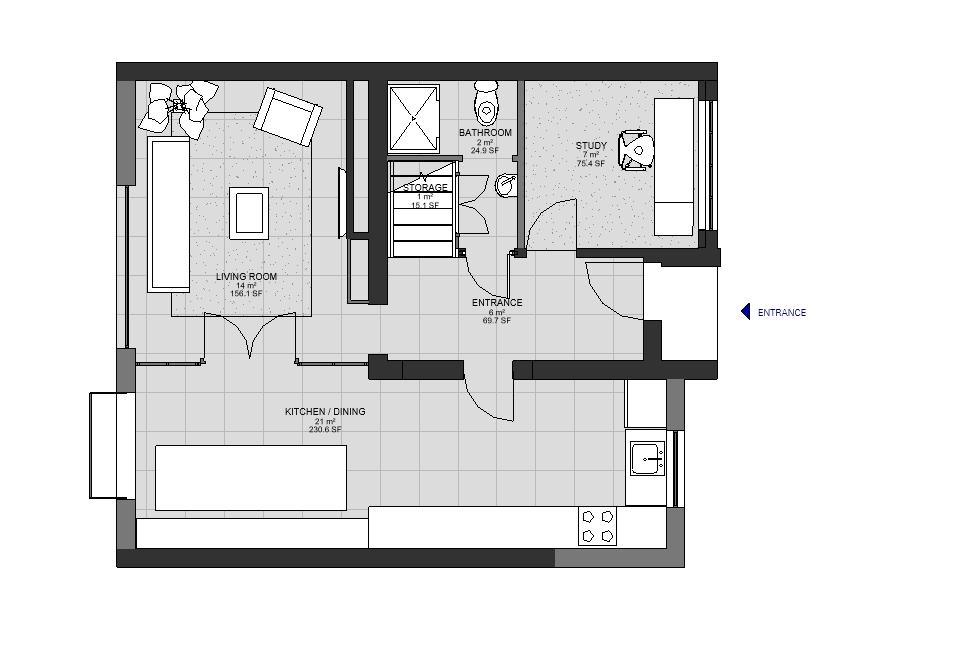

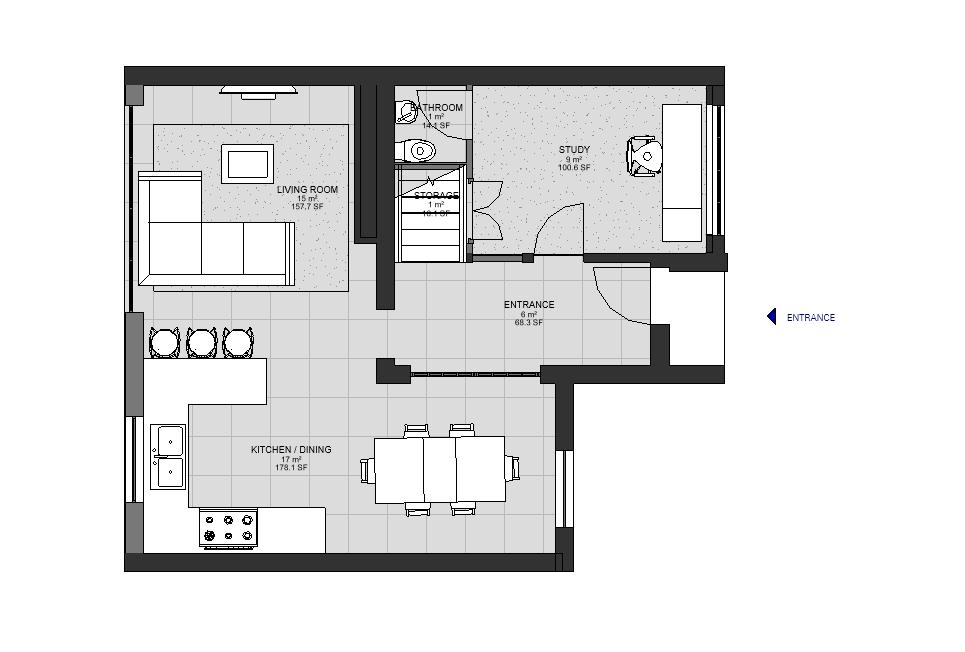
Option four

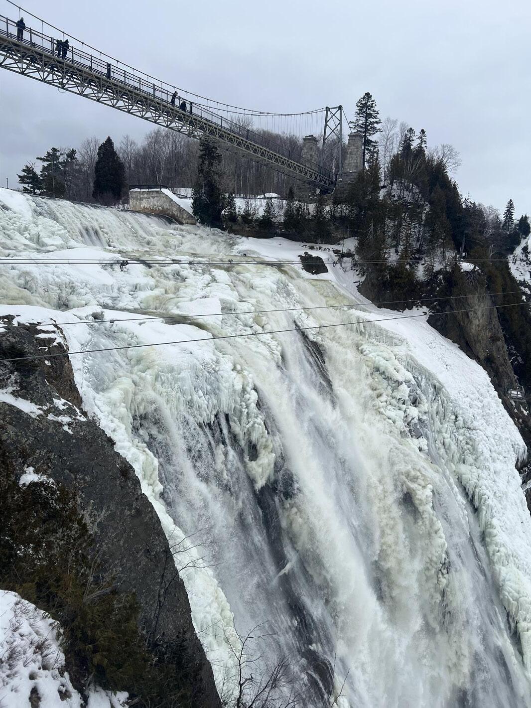


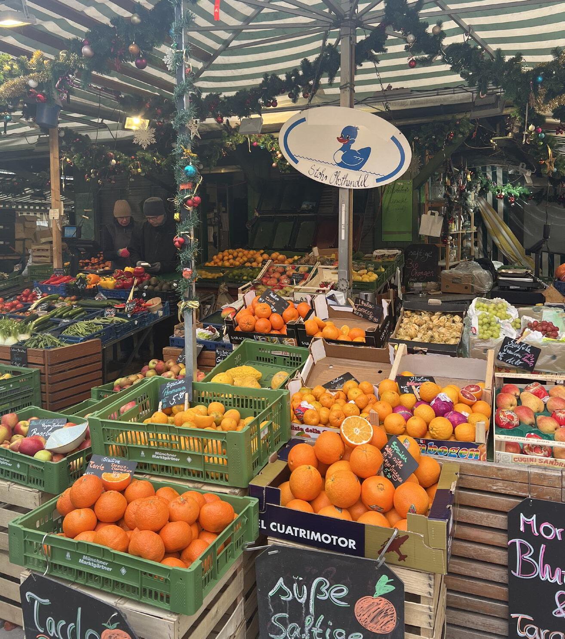
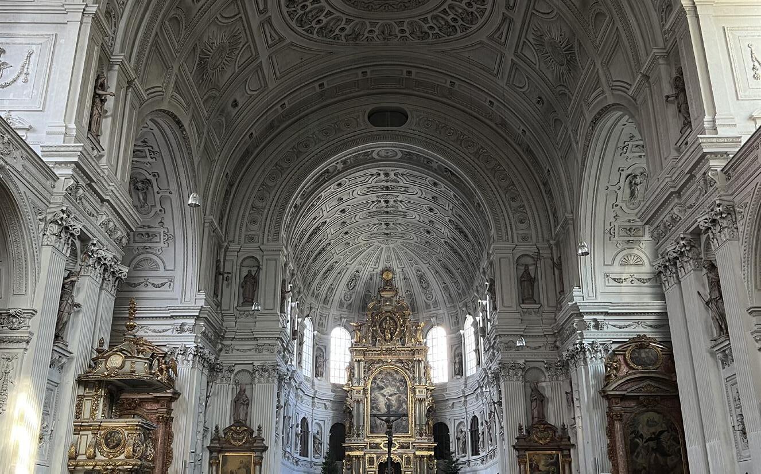
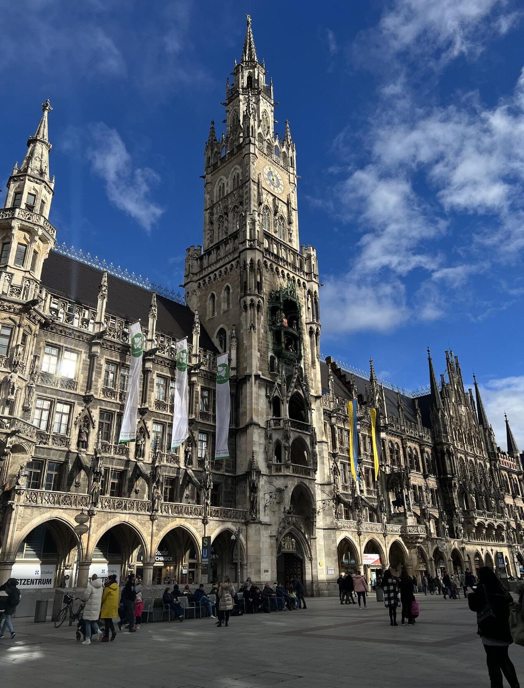
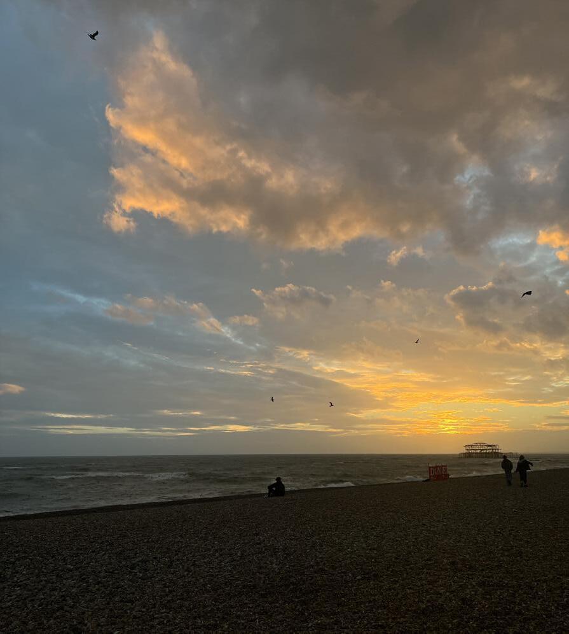
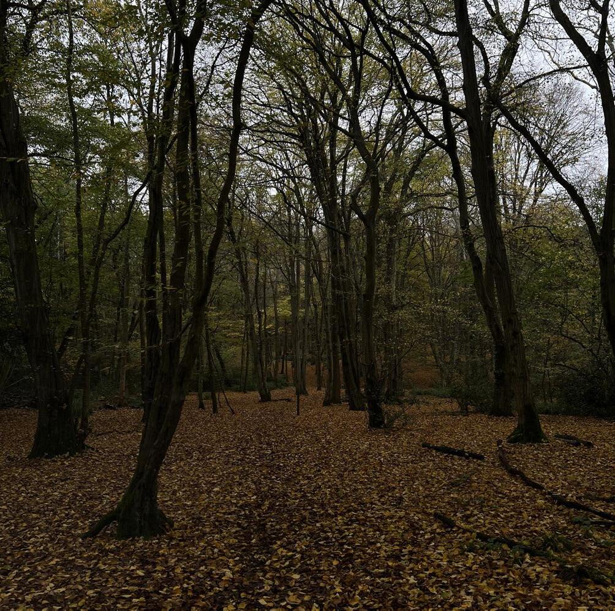
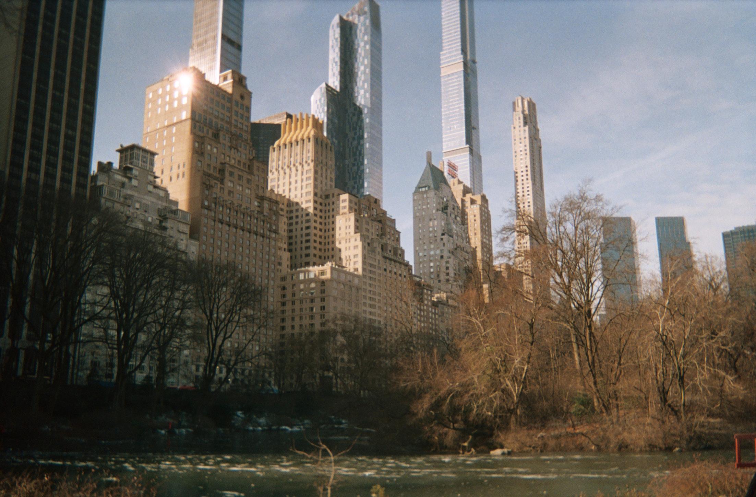
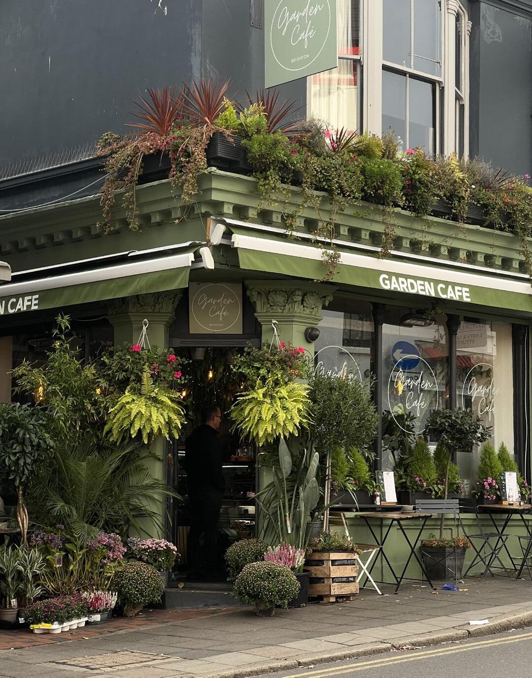
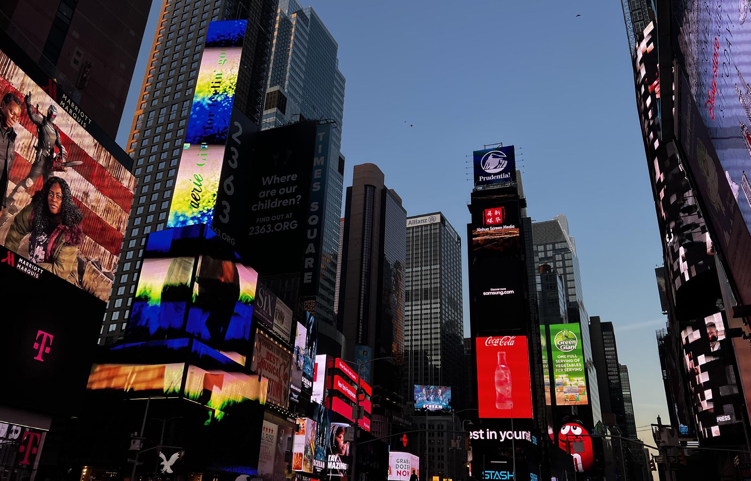
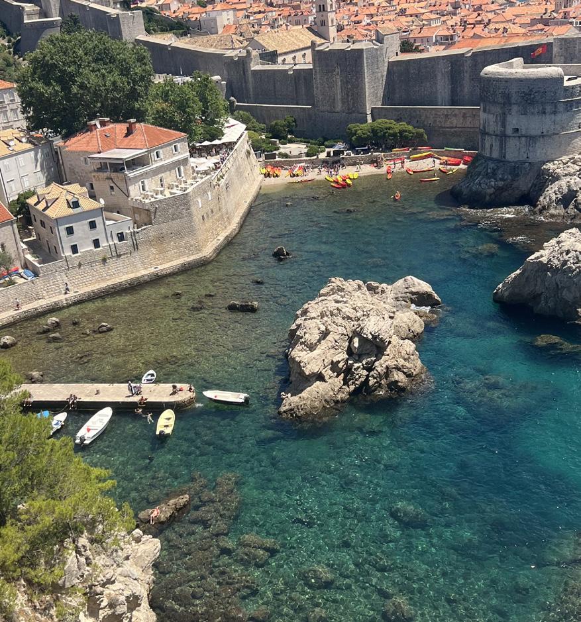

Sketches / paintings

