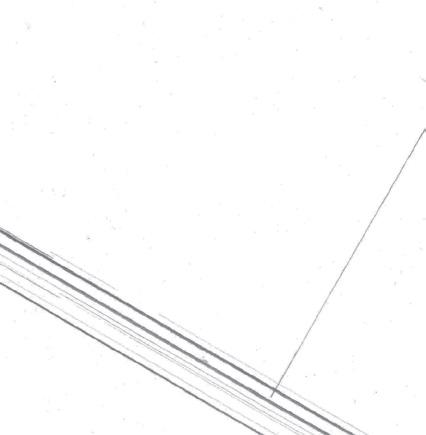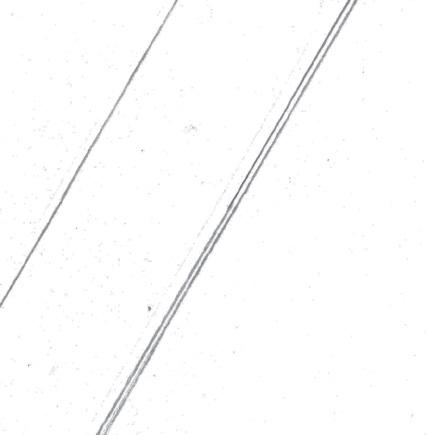


Contents
This portfolio is a collection of my work throughout the first and second year of Architecture school. It includes work from class such as studios, any design communication class, and site design. Along with any side projects or progress work created along the way.
House of Guests
House of Guests
Project Details:
University: Illinois Institute of Technology
Location: Bridgeport, Chicago, Illinois
The coach house project was an introduction to residential buildings. Focusing on designing an ADU for Bridgeport, a southside neighborhood in Chicago we were tasked with creating a specific user who’s lifestyle would impact design choices during the project.
I had chosen to take on the challenge of creating a house for a socialite in the community. The concept to make such a small space socialable and comfortable I used technices to open up the interior rooms into exterior rooms. With the backyard being a communal garden to help supplement the demand for greenspace in an urban space.




















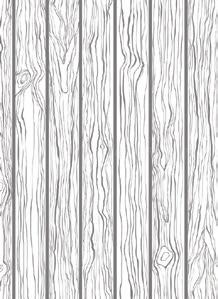




















existing house



















































































































elements of A neiGHborHood
Project Details:
University: Illinois Institute of Technology
Location: Bridgeport, Chicago, Illinois
A collage that takes peices of a singular block located in Bridgeport, Chicago. Breaking apart workers homes, two flates, and three flats that populate Normal Street and 33rd I was able to put together a bit of the culture that stoops, porches, and patios hold in Bridgeport and the community that it brings with it.


























































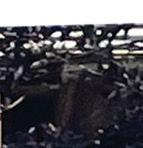























































































































































































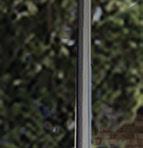

















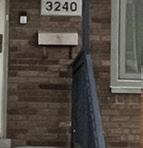

































































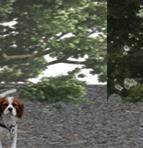

























tHe lAbri House / nGuyen KHAi ArCHiteCts & AssoCiAtes
Project Details:
University: Illinois Institute of Technology
Location: Thành pho Hue, Vietnam
The Labri House is designed by Nguyen Khai Architects and Associates. It was taken on as a precedent study to help with the understanding of living in small spaces and how to make these spaces comforatable. The model was made out of acrylic and wood and helped materialize such a small square footage into something that was understandable.

tHe CAtApillAr / undeCorAted
Project Details:
University: Illinois Institute of Technology
Location: Detroit, Michigan
The Catapillar is a residential building desigend by undecorated. A sister project to True North a housing projects for creatives.





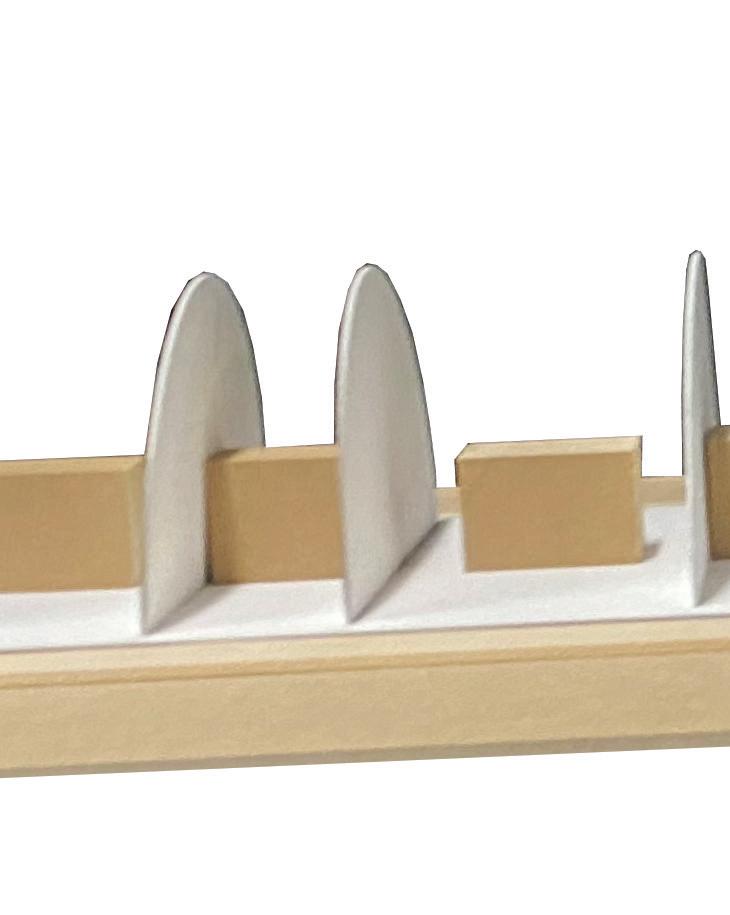





















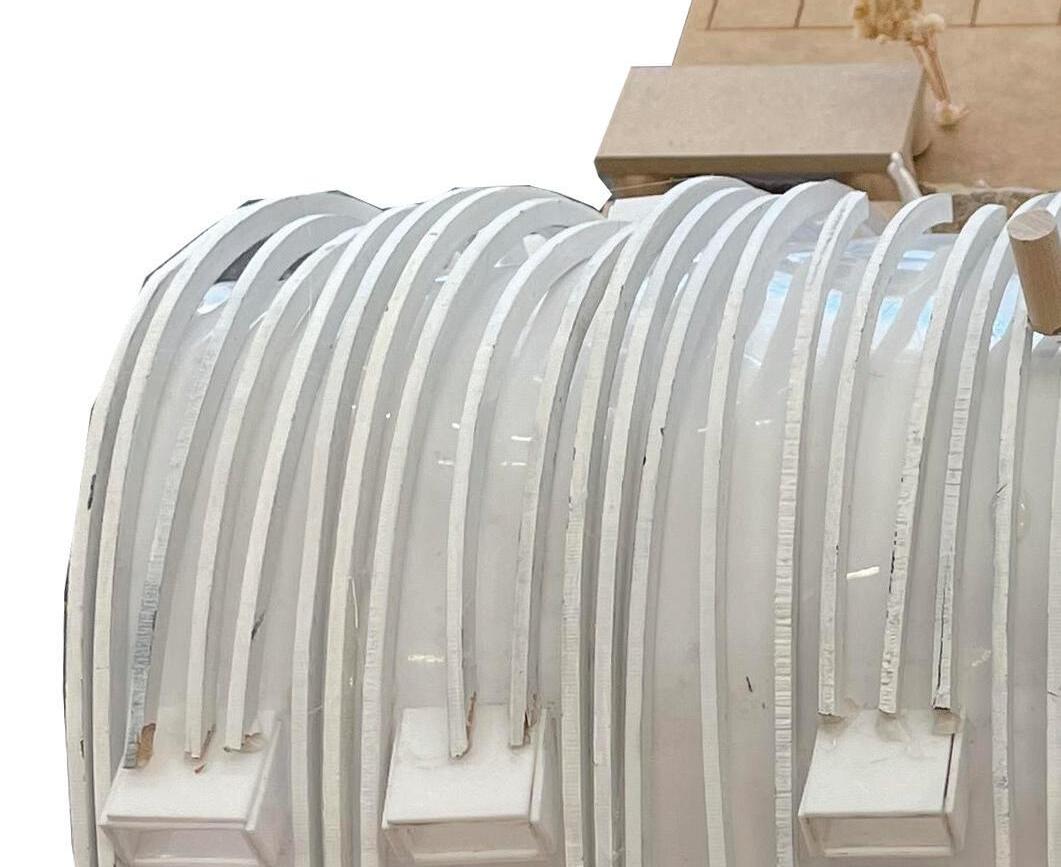




Humble sHelter reimAGined
Project Details:
University: Illinois Institute of Technology
Location: Bronzeville, Chicago, Illinois
In the beginning of our architectural schooling they gave us cloth and 2x4s and told us to create. the creations where of course subpar. However near the end of the year a redo was in store to see the progress we made Our design was sleek and elegant Using slender supports and taylored cloth to make a simple sheltered sitting area imbedded into a circulation.







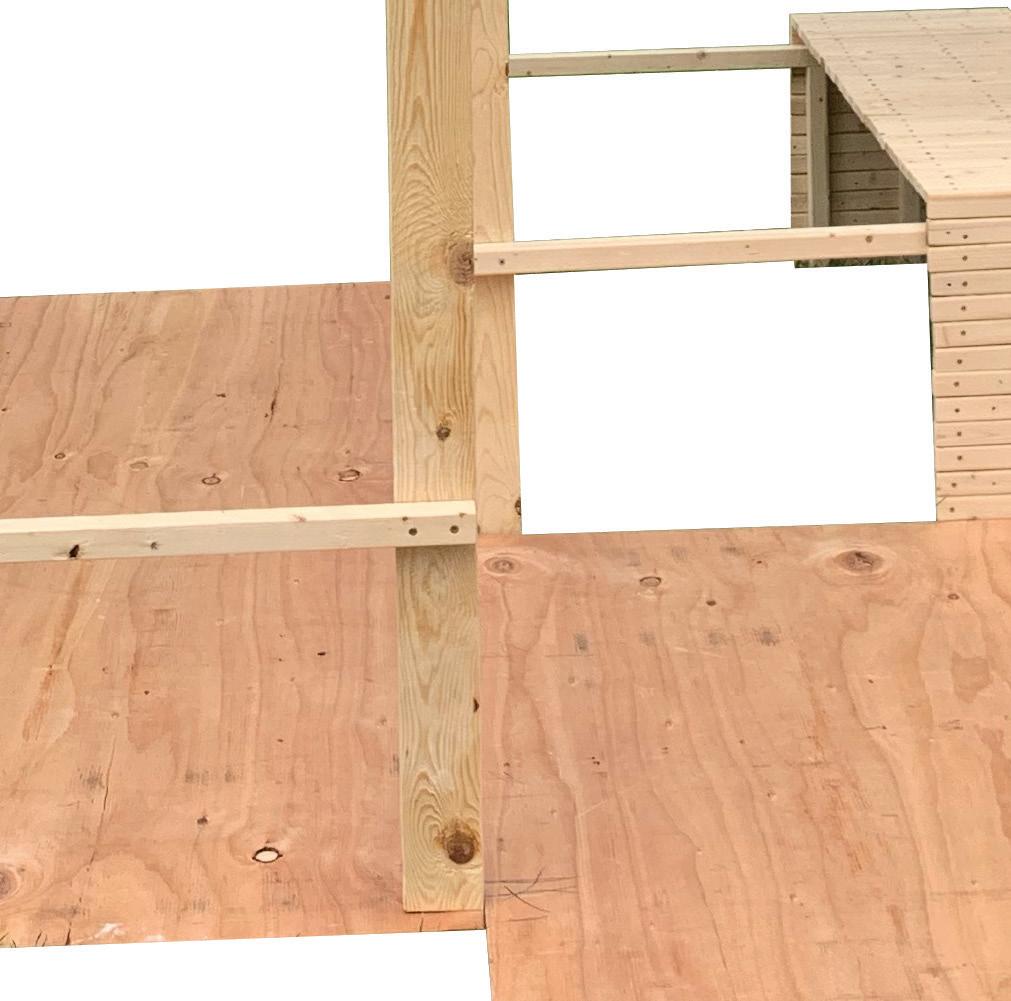
































































briCK And mortAr
Project Details: University: Illinois Institute of Technology



A collection of hand drafted examples from numerous different studies and projects.























